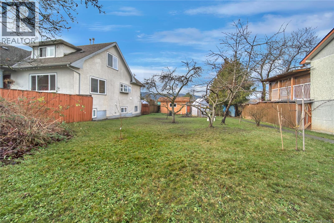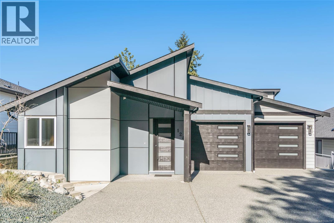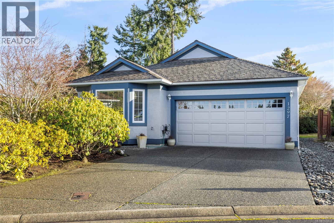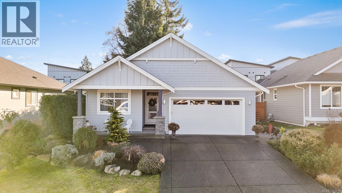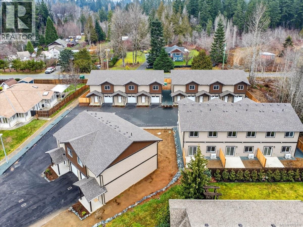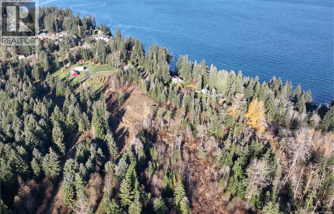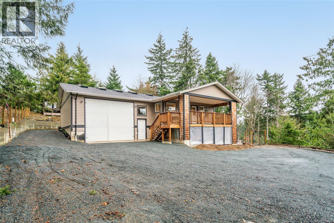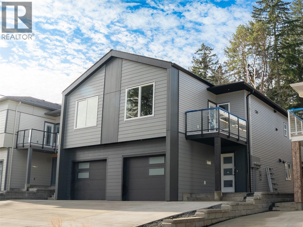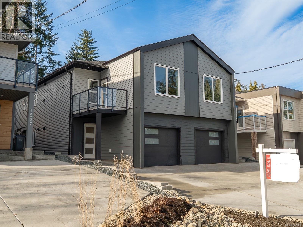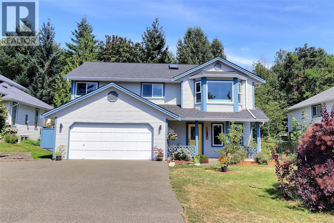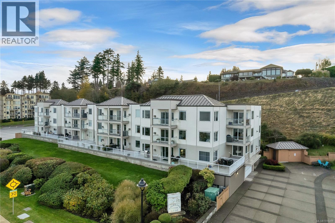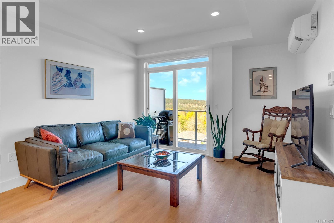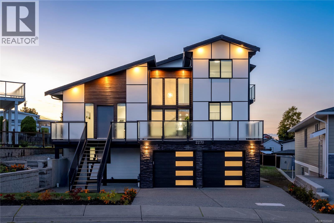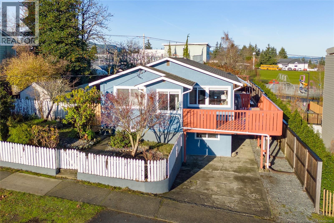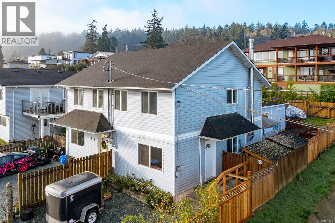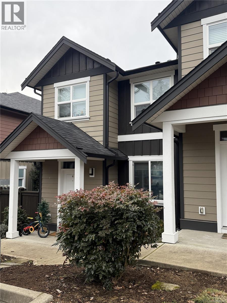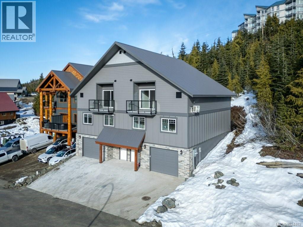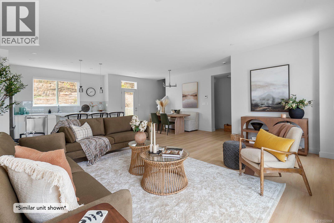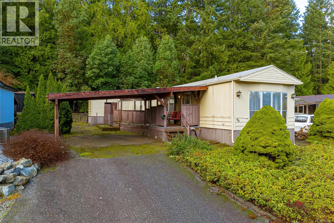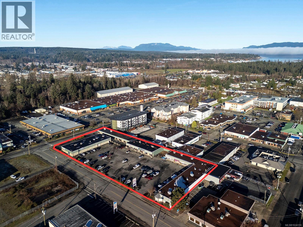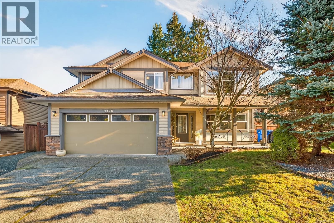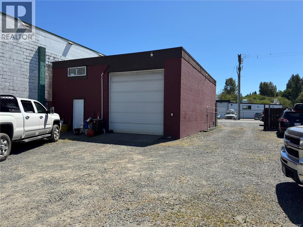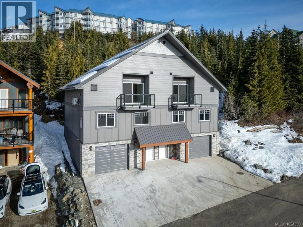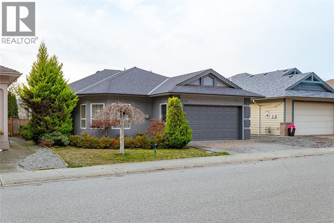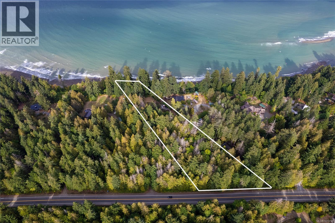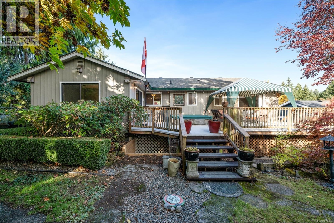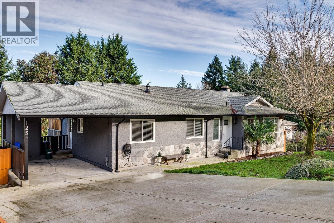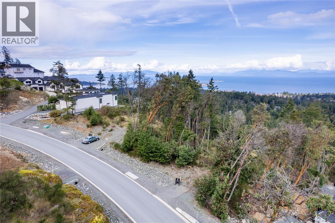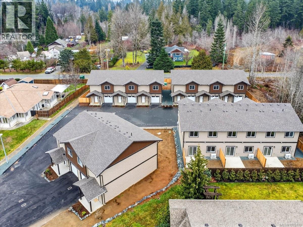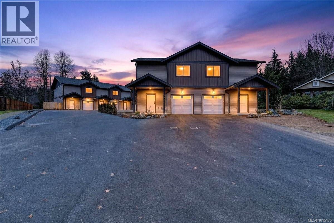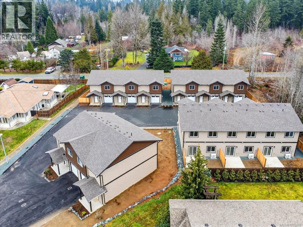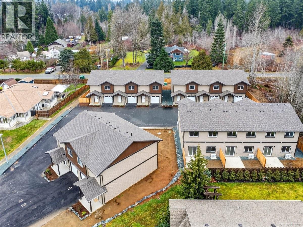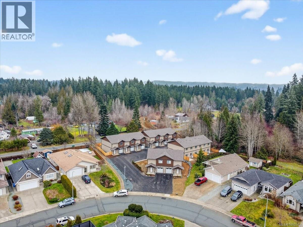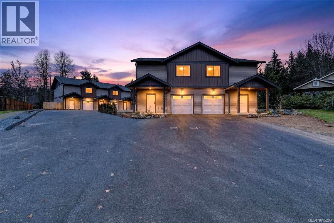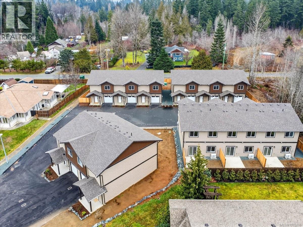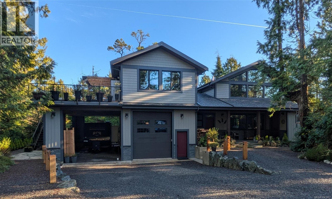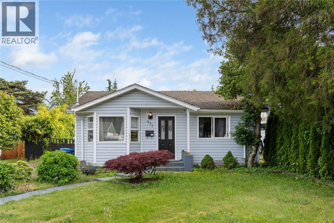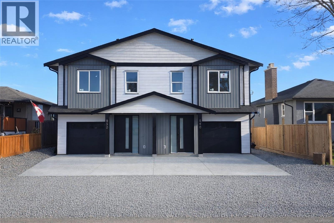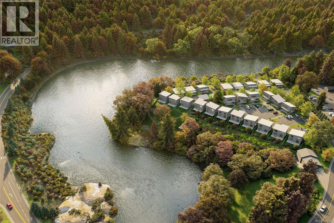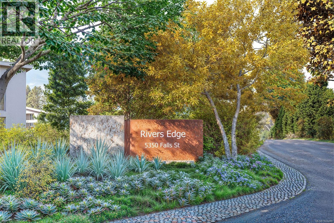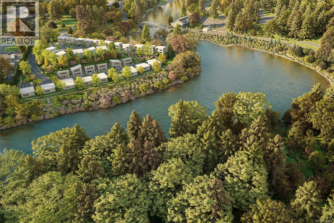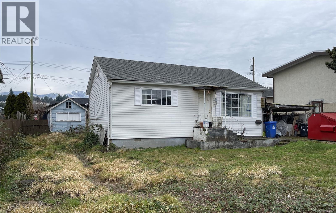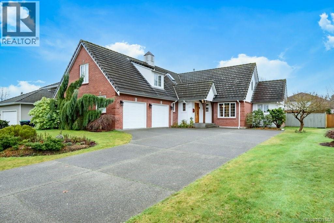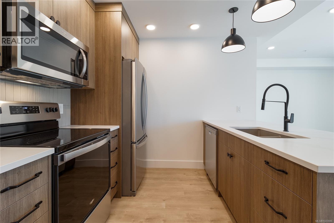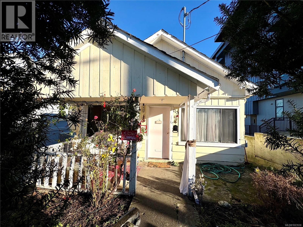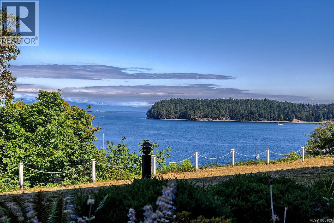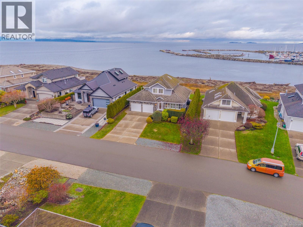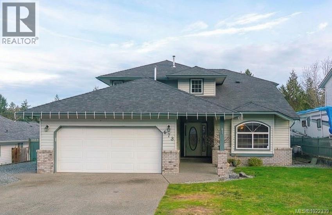3638 6th Ave
Port Alberni, British Columbia
This rancher offers an opportunity to get into the single family home market on Vancouver Island at an affordable price point, all on a beautiful garden property with alley access. 45 x 125 lot. Updates include: vinyl windows, a high efficiency gas furnace & wood stove. Excellent potential as an income property or for a first time buyer looking for a fully fenced yard for your dog(s) to run and to grow your own fresh produce! Fruit trees, blueberry bush, greenhouse and garden/storage shed included! Additional wood shed. Convenient location, close to stores and shopping, plus on the city transit route. (id:48643)
Real Broker
124 Hawk Point Rd
Nanaimo, British Columbia
Coastal views and modern design come together in this impressive North Nanaimo residence. Featuring six bedrooms and four bathrooms, the home is designed for both functionality and style, highlighted by an expansive open-concept living space. The oversized kitchen is a standout with quartz countertops, stainless steel appliances, a gas range, and elevated designer finishes. Enjoy views of the Georgia Strait from the main living area or retreat to the primary bedroom’s private deck. The primary ensuite delivers a spa-like experience with double vanities, a glass shower, and a deep soaker tub. A legal two-bedroom suite on the lower level provides excellent flexibility for extended family or rental income. Additional features include a double garage, heat pump with air conditioning, gas furnace, hot water on demand, and an easy-care yard. Measurements are approximate, please verify if important. (id:48643)
Exp Realty (Na)
1297 Oceanside Dr
Qualicum Beach, British Columbia
Located in the sought-after Oceanside development in Eaglecrest, this well-maintained rancher sits on one of the largest lots in the neighbourhood, offering exceptional space for gardens and outdoor enjoyment. The spacious living room features hardwood flooring and a cozy gas fireplace, while the kitchen offers abundant cabinetry, an eating bar, and updated appliances. The dining room provides direct access to an expansive deck, ideal for entertaining or relaxing outdoors. The primary bedroom includes a walk-in closet and four-piece ensuite, complemented by a second bedroom and three-piece main bathroom. Additional highlights include a large laundry room, double garage, built-in vacuum, irrigation system, freshly painted exterior and new furnace. Enjoy excellent access to beaches, biking trails, golf courses, and all Qualicum Beach amenities. See brochure, 3D tour and video for more information. All data & measurements are approximate and must be verified if fundamental. (id:48643)
RE/MAX Professionals (Na)
1151 Crown Isle Blvd
Courtenay, British Columbia
Located in the highly sought-after Crown Isle Boulevard neighbourhood, this stunning 1,504 sqft home offers privacy, quality craftsmanship, and timeless design. Built by reputable Integra Homes, it features soaring ceilings throughout and elegant coved ceilings in both the primary bedroom and living room, adding architectural interest and a sense of space. Large windows fill the living room with natural sunlight, while the gas fireplace creates a warm and inviting focal point. The kitchen is thoughtfully designed with a spacious pantry, and the home offers excellent storage throughout, including a tall crawl space ideal for seasonal and long-term use. The primary ensuite features in-floor heating for added comfort, while a heat pump provides efficient, year-round climate control. Outside, the private, treed backyard offers a peaceful retreat perfect for relaxing or entertaining. With its classy finishes, thoughtful layout, and prime location, this home delivers both comfort and enduring style in one of the area’s most desirable neighbourhoods. (id:48643)
Engel & Volkers Vancouver Island North
106 5535 Woodland Cres E
Port Alberni, British Columbia
Modern 3-bedroom, 2.5-bathroom townhomes in Port Alberni feature an open-concept main floor with living, kitchen, & dining area, a single-car garage, and a 2-piece bathroom. The upper level includes a primary bedroom, an ensuite, walk-in closet, two additional bedrooms, a 4-piece main bath & laundry. Enjoy the comfort of a ducted heat pump for air conditioning. Located near local trails & 90 minutes west for surfing in Tofino or strolling through Ucluelet. Experience world-record fishing for salmon, halibut, along with nearby beaches, rainforests & whale watching. World-class golf is available in Parksville & Qualicum, with nine top courses like Morningstar and Fairwinds within an hour, plus local beautiful golf courses. Ideal for retirees, remote workers, first-time homebuyers, or rental investment opportunities. Pet-friendly with no age restrictions, easy living, new home warranty, and GST applicable unless for first-time homebuyers. Make an appointment to view these units today! (id:48643)
RE/MAX Mid-Island Realty
Lt B Island Hwy S
Campbell River, British Columbia
Discover the peace, space, and freedom that so many Mainland buyers come to Vancouver Island for. This 20+ acre forested sanctuary sits just outside Campbell River — far enough to feel quiet and private, yet close enough that groceries, coffee, beaches, and city amenities are only minutes away. If you’ve been dreaming of building your own home surrounded by nature, growing your own food, walking through your own forest trails, or simply having room to breathe, this property offers the lifestyle many people are leaving the city to find. With mature trees, beautiful natural surroundings, and room to create the retreat you’ve always wanted, this acreage gives you the chance to slow down, reconnect with nature, and live on your own terms. Zoning allows for one home with future potential for a second, making it ideal for multigenerational living, a guest cottage, or long-term planning. It’s rare to find 20+ acres this close to town — and even rarer at this price point. A perfect opportunity for anyone ready to trade noise for nature and step into the true Vancouver Island lifestyle. Call Parmeet Singh at 250-202-2809 to setup a showing or to know more about the property. (id:48643)
RE/MAX Check Realty
1778 Canuck Cres
Qualicum Beach, British Columbia
Inspiring Little Qualicum River Village Acreage! Welcome to this beautiful 1.10-acre parcel of land, home to a bright and spacious 2190 sqft home boasting main-level living with a 2 Bed/2 Bath layout, a WO lower level with a partially finished 1 Bed/2 Bath Guest Suite, large windows and skylights, stunning views of Mt Arrowsmith and the Upper Qualicum River woodlands, mini-split heat pumps, and sunny outdoor living spaces. There is also a sizable Garage/Workshop - wired for electric car charging and offering its own 2 pc Bath, plus parking for an RV/boat. The home and acreage offer abundant space and potential for your landscaping and design ideas to create a personalized country paradise. From the south-facing covered deck, step in to a bright open-concept Kitchen, Living, and Dining area featuring luxury vinyl plank flooring and a wood stove for warmth and ambiance. The Living/Dining Room includes a picture window and a door to the southeast deck, while the skylighted Kitchen offers abundant counter space, shaker wood cabinetry, an island with storage, a pantry closet, and stainless appliances. A skylighted hallway leads to the Primary Bedroom with dual double closets and a 3-piece ensuite featuring a tiled walk-in shower. There's also a Second Bedroom and a skylighted 5-piece Main Bath with separate tub and shower. Also on the main level is a Laundry Room with sink and storage, plus access to an OS Garage/Workshop with an OH ceiling, skylights, and large doors. The lower level offers a framed, partially finished 1 Bed/2 Bath Guest Suite with Living/Dining area, Kitchen, Bedroom, a partly finished 4-piece Bath, roughed-in second Bath, and exterior access—perfect for extended family, caregiver, or private guest space. Access to the river is across the road, Meadowood General/Liquor Store is mins away, and you are within walking distance of Little Qualicum River Reg Park. Qualicum Beach and Parksville are just a short drive away. Visit our website for more info. (id:48643)
Royal LePage Island Living (Pk)
1523 Marban Rd
Nanaimo, British Columbia
Brand new and stunning, move-in-ready half duplex with a legal suite in the highly sought-after Chase River neighbourhood. This thoughtfully designed 1,967 sq ft home delivers modern comfort and flexibility. The main level features 2 bedrooms plus a den/flex room (with closet), 2 bathrooms, 9-ft ceilings, quartz countertops, stainless steel appliances, and an energy-efficient heat pump providing both heating and air conditioning. Downstairs, a fully legal 2-bedroom suite with private entrance (and an AC unit!) is ideal for rental income or extended family. Additional highlights include an oversized garage, fenced and landscaped yard, built-in fire sprinklers, quality appliance package, and the peace of mind of a 2-5-10 New Home Warranty. Quiet street location close to Chase River Elementary, parks, trails, and everyday amenities. Must be seen to be appreciated! Price plus GST. No Property Transfer Tax for qualified buyers. Measurements from plans; verify if important. (id:48643)
Royal LePage Nanaimo Realty (Nanishwyn)
1525 Marban Rd
Nanaimo, British Columbia
Brand new and stunning, move-in-ready half duplex with a LEGAL SUITE in the highly sought-after Chase River neighbourhood. This thoughtfully designed 1,967 sq ft home delivers modern comfort and flexibility. The main level features 2 bedrooms plus a den/flex room (with closet), 2 bathrooms, 9-ft ceilings, quartz countertops, stainless steel appliances, and an energy-efficient heat pump providing both heating and air conditioning. Downstairs, a fully legal 2-bedroom suite with private entrance (and an AC unit!) is ideal for rental income or extended family. Additional highlights include an oversized garage, fenced and landscaped yard, built-in fire sprinklers, quality appliance package, and the peace of mind of a 2-5-10 New Home Warranty. Quiet street location close to Chase River Elementary, parks, trails, and everyday amenities. Must be seen to be appreciated! Price plus GST. No Property Transfer Tax for qualified buyers. Measurements from plans; verify if important. (id:48643)
Royal LePage Nanaimo Realty (Nanishwyn)
1490 Griffin Dr
Courtenay, British Columbia
Visit REALTOR® website for additional information. This inviting 5 bedroom, 3 bathroom home is tucked away in a quiet and well-established area of Courtenay, offering the perfect space for family living and entertaining. Upstairs, you'll find a bright and open-concept living space with white kitchen cabinetry, stainless steel appliances, a large island with butcher block countertops, and patio doors that open onto a spacious deck—perfect for entertaining or relaxing while overlooking the well-established greenspace and beautifully landscaped backyard. The living room features a cozy gas fireplace and a large window framing breathtaking views of the mountains and the Comox Glacier. The primary bedroom is a peaceful retreat, complete with a spa-inspired 3pc ensuite featuring a tiled shower, heated floors, and armoire-style closets. Two additional generously sized bedrooms and a luxurious 5pc main bathroom with double sinks and a tiled tub/shower combo complete the main floor. Downstairs, you'll find a spacious rec room with a natural gas stove and patio doors that lead to the private backyard. There are two more good-sized bedrooms (one perfect for a home office), a 3pc bathroom, a laundry room, and convenient access to the double-car garage. With exterior access and ready plumbing, the lower level offers excellent suite potential. This move-in-ready home includes a newer roof and windows and sits on a gardener’s dream lot featuring raised garden beds, fruit trees, and a fully fenced, private backyard that backs onto green space and trail systems. A 10x10 shed on a concrete pad offers secure storage for tools and outdoor gear. Conveniently located near shopping, schools, and other amenities, this home truly has it all. Discover the charm and functionality this beautiful home has to offer! (id:48643)
Pg Direct Realty Ltd.
304 1350 Island Hwy S
Campbell River, British Columbia
From the moment you enter this bright and spacious top floor condo, you’ll be drawn to the spectacular ocean and mountain views! Large windows fill the open-concept living area with natural light and frame the incredible views. The cozy gas fireplace in the living room adds warmth and charm, making it the perfect spot to relax on cooler evenings. This lovely unit features 2 bedrooms and 2 bathrooms, including a generous primary suite complete with a sitting area and a 4-piece ensuite. Convenient in-suite laundry adds to the ease of living. With updates including new flooring, countertops, and custom electric blinds. Located just across from the Sea Walk, where you can enjoy morning strolls by the ocean. Just minutes away is the nearby Willow Point shopping area, offering great restaurants, pubs, and medical service. This well managed building provides secure underground parking, a storage room, workshop, secure entry, and elevator. 1 cat or 1 dog under 30 lbs allowed. This beautiful condo is move-in ready and waiting for you to start living the coastal lifestyle you’ve been dreaming of. (id:48643)
Royal LePage Advance Realty
402 201 Dogwood Dr
Ladysmith, British Columbia
Welcome home to this stunning 1 bedroom + den, 1.5 bath ocean-view condo at Dalby’s on Dogwood, where modern design meets small-town charm in beautiful Ladysmith, BC. Perched above the harbour, this 1 year old home offers no GST and showcases sweeping ocean and island views from your private patio, setting the tone for relaxed coastal living. Step inside to discover a bright, thoughtfully designed layout that balances elegance with functionality. The open-concept living space features high-end finishes, premium appliances, and in-suite laundry for everyday convenience. The primary bedroom offers a peaceful retreat, complete with a spacious ensuite, while the versatile den provides the perfect spot for a home office, guest room, or creative studio. Beyond your front door, Dalby’s on Dogwood offers boutique-style living with just 25 residences. Enjoy access to secure parking, included storage locker, dedicated EV charger (included in strata fee), bike storage, a dog washing station, and a common rooftop patio where you can take in panoramic coastal views. Located just minutes from shops, restaurants, parks, and the waterfront, this home perfectly blends luxury, lifestyle, and location. Don’t miss your chance to own one of the best units in the building with South-East facing balcony! Book your private showing today! (id:48643)
Century 21 Harbour Realty Ltd.
2270 Leighton Rd
Nanaimo, British Columbia
New Price! Move in before the holiday season arrives! This better than new 8 bedroom, 5 bathroom home has city, mountain & ocean views, located just steps from Westwood Lake Park *& comes with a legal & vacant 2 bedroom suite, Main level features a bright, open design with a grand entrance, classy stairwell, quartz counters, modern kitchen, spice kitchen, gas range, & a 14’5 vaulted ceiling that adds a dramatic West Coast feel. The primary bedroom suite, laundry & additional bedroom are on the main for convenience. A gas furnace, fireplace, & efficient heat pump provide year-round comfort, while large windows flood the home with natural light. Upstairs offers 3 additional bedrooms, 4-piece bathroom & a balcony showcasing beautiful city, mountain, & distant ocean views. Downstairs has a rec. room, another bedroom & bathroom, plus a private, vacant suite with its own entrance & covered patio, ideal for extended family or rental income. Added highlights include gas on-demand hot water, quality finishes throughout, & a 13-panel solar system that lowers hydro costs to basically zero. A new fence can be installed on the right side of the property with an unconditional accepted offer. With trails, Westwood Lake, schools, shopping, restaurants & coffee shops, recreation, parkway access, transit & amenities nearby, this property blends comfort, versatility & location — truly a home that checks all the boxes. (id:48643)
460 Realty Inc. (Na)
320 Buller St
Ladysmith, British Columbia
Welcome to this beautifully updated character home in the heart of Ladysmith—where charm, convenience, and functionality come together. This inviting 3-bedroom, 2-bath main residence features a thoughtfully designed custom kitchen with upgraded appliances, complemented by new flooring, modern lighting, and fresh paint throughout. Enjoy peek-a-boo ocean views, abundant natural light, and southern exposure from the large wrap-around deck—perfect for entertaining or relaxing. The property also includes a 1-bedroom in-law suite, ideal for extended family or as a mortgage helper. The fully fenced and professionally landscaped yard offers ample space, privacy, and curb appeal. Convenient rear lane access offers flexibility and additional parking. With carriage home potential, this property presents a compelling opportunity for future investment or expanded living options. Situated within walking distance of schools, recreation, and popular boutique shops, this residence offers both convenience and lifestyle. Experience coastal living with character, comfort, and long-term value—this is a great opportunity in Ladysmith you won’t want to miss. All sizes are approximate. Book your viewing today! OPEN HOUSE SAT. JAN 31ST 11AM - 1PM. (id:48643)
Century 21 Harbour Realty Ltd.
1628 Robert St
Crofton, British Columbia
This updated and refreshed 2 bedroom plus den, 2 bathroom half duplex is move-in ready and ideally located in the heart of charming Crofton. Enjoy beautiful mountain and ocean views, with the beach, boat launch, parks, schools, and seawalk all within easy walking distance. The main level features open-concept living, a convenient 2-piece bathroom with laundry, an efficient wood stove, and direct access to a fully fenced and gated backyard—perfect for pets or outdoor entertaining. Upstairs offers two spacious bedrooms, a full bathroom, and a versatile den ideal for a home office or guest space. Ample parking is available, including lane access and room to store a boat. Just moments from Crofton’s scenic boardwalk, restaurants, pubs, and coffee shops, this property is an excellent opportunity for first-time buyers or investors alike. (id:48643)
RE/MAX Island Properties (Du)
36 512 Jim Cram Dr
Ladysmith, British Columbia
Beautiful family sized home in a quiet popular neighbourhood ''Meadow Woods!'' Full 3 bed/ 4 bath featuring nearly 2000 sqft of immaculate versatile and well laid out space. Upper floor features 2 primary bedrooms each with their own ensuite! Main floor is bright and open in this end unit and offers 9 ft ceilings, spacious kitchen with large island, dining area and large living room with fireplace and seamless entry to your great deck. Lower level ideal for guests or family member wanting own space with bedroom, family room with fireplace, full bathroom and own patio. Close to rec fields, disc golf, back country, hiking and schools only minutes away. What an opportunity for move in condition newer home that can cover all your needs. (id:48643)
Royal LePage Nanaimo Realty Ld
B 1328 Nordic Dr
Courtenay, British Columbia
New 2,155 sq. ft. half duplex at Mount Washington, less than a 5-minute walk to the Hawk chairlift! Completing by the end of January, this three-level home features 4 bedrooms on second floor, including a spacious primary bedroom with large 3-piece en-suite and laundry hook-up adds convenience. The open-concept main level third floor offers durable vinyl strip flooring, a bright kitchen with white shaker cabinets, quartz counters, and pantry, flowing to the dining and living areas. A southwest-facing balcony off the living room provides sunny views of Strathcona Park. The oversized 600+ sq. ft, double-stacking garage offers exceptional storage for vehicles and gear. Built with hardie plank siding, rock accents, metal roof, a heat pump for year-round comfort plus home warranty for piece of mind -perfect for investment, mountain living or a getaway steps from the slopes! $8000 appliance allowance included at completion. (id:48643)
Royal LePage-Comox Valley (Cv)
119 3257 Woodrush Dr
Duncan, British Columbia
GST included! Panorama at Kingsview is a new collection of affordable, well-crafted townhomes designed for easy living in a scenic natural setting. Set in one of the Cowichan Valley’s most desirable neighbourhoods, this community offers beautiful valley views and direct access to hiking and biking trails. This home features approx. 1,204 sqft of thoughtfully designed living space all on one level, including 2 bedrooms, 2 bathrooms, and a double car garage. Interiors boast bright, open-concept layouts with premium finishes, modern kitchens, and flexible spaces that suit a variety of lifestyles. Built with Vesta’s signature attention to detail and craftsmanship, these homes are also exempt from Property Transfer Tax and GST is included in the purchase price —making them an ideal choice for first-time buyers, young families, or anyone looking to right-size without compromise. (id:48643)
RE/MAX Island Properties (Du)
46 3640 Trans Canada Hwy
Cobble Hill, British Columbia
WELCOME home to #46 in Springwood Park - a 55+ Manufactured Home community located between Cobble Hill and Mill Bay on gorgeous and serene Vancouver Island. A neighbourhood where life can be as active or quiet as you please. This large lot backs onto trees and the Home has the potential to be an ideal Retirement oasis with 3 bedrooms (or 2 + den), open-concept living with large eat-in kitchen and a walk-out to the huge covered deck - a perfect spot for watching birds and wildlife year-round. You will appreciate the sheltered back porch, mostly fenced yard (perfect for one small dog) and multiple garden beds. The double-sized covered carport (plus paved parking for 2 more cars) keeps you dry and covered. Electrical inspection completed Dec 2025. Easy highway access - 2 or 3 minutes to shopping in Cobble Hill or Mill Bay, 30 minutes to the Langford Costco and 15 minutes to the new Hospital in Duncan. (id:48643)
Royal LePage Duncan Realty
1241 Ironwood St
Campbell River, British Columbia
Located in a busy area of Campbell River BC, this opportunity consists of 2 Separate parcels of land (totaling approx. 2.09 Acres), 3 single story buildings containing 18 Commercial rental units (approx. 27547 sq. ft of rentable space). Current Cap rate is approximately at 5.9%. There is plenty of upside as current rents are slightly below market rate and there is room for additional buildings on the site. Historically the vacancies have been few and far between. The zoning C-1 provides many uses and possibilities. Recent upgrades include repaving a portion of the lot as well as some painting upgrades. (id:48643)
Royal LePage-Comox Valley (Cv)
1126 Beechwood Dr
Nanaimo, British Columbia
1126 Beechwood Drive offers a well-rounded blend of space, comfort, and income potential in a safe, family-oriented neighbourhood. This five-bedroom, three-bathroom home features a bright, functional main-level layout with three bedrooms, including a generous primary suite complete with a spa-like ensuite. Open living and dining areas are filled with natural light, creating an inviting space for everyday living and entertaining. The fully fenced backyard is completely set up for year-round enjoyment, featuring an above-ground pool and plenty of space for kids, pets, and hosting summer gatherings. Downstairs, the legal two-bedroom suite provides excellent flexibility, whether you’re looking to generate rental income, offset your mortgage, or accommodate extended family. Ideally located close to Vancouver Island University, schools, parks, and everyday amenities, this property is a smart choice for both owner-occupiers and investors seeking a solid, well-located home. (id:48643)
Exp Realty (Na)
1620 14th Ave
Campbell River, British Columbia
From tenant to owner - a a better way to grow. Why lease when you can own your own commercial space. This 1200 sq. ft. commercial/industrial unit is well suited for trades, service or light industrial use. The space features an over height over head door for convenient vehicle and equipment access, along with a mezzanine level ideal for office or storage use and a staff/kitchen to support daily operations. Fully serviced with 220-amp power. At the rear, a secure fully fenced yard with lane access, provides valuable outdoor storage and parking. Located in a high demand, industrial/commercial area, this property offers excellent functionality, today with long-term investment potential. (id:48643)
RE/MAX Check Realty
A 1328 Nordic Dr
Courtenay, British Columbia
New 2,155 sq. ft. half duplex at Mount Washington, less than a 5-minute walk to the Hawk chairlift! Completing by the end of January, this three-level home features 4 bedrooms on second floor, including a spacious primary bedroom with large 3-piece en-suite and laundry hook-up adds convenience. The open-concept main level third floor offers durable vinyl strip flooring, a bright kitchen with white shaker cabinets, quartz counters, and pantry, flowing to the dining and living areas. A southwest-facing balcony off the living room provides sunny views of Strathcona Park. The oversized 600+ sq. ft, double-stacking garage offers exceptional storage for vehicles and gear. Built with hardie plank siding, rock accents, metal roof, a heat pump for year-round comfort plus home warranty for piece of mind -perfect for investment, mountain living or a getaway steps from the slopes! $8000 appliance allowance included at completion. (id:48643)
Royal LePage-Comox Valley (Cv)
6153 Garside Rd
Nanaimo, British Columbia
This Lakeside home with professionally updated finishing blends modern charm with classic comfort and community. With two beds and two bath’s, this rancher provides ample space blended with a refined aesthetic to create a bright and open home ready for your next chapter. Residents of the Lakeside Estates have access to a private dock located on Brennan Lake - a rare opportunity to enjoy your mornings on the water, launch a paddleboard at sunset, or simply take in the serenity of lakeside life from your own backyard. Updated with a modern white kitchen, beautiful wainscotting throughout the home, ensuite bathroom, a new roof (2024) and more. Looking for a turn-key move in ready home? Looks like your search is over. Bare land strata fee $137.50, data and measurements are approximate and must be verified if important. (id:48643)
RE/MAX Professionals (Na)
5171 Island Hwy W
Qualicum Beach, British Columbia
Set on 2 gently sloping acres, this property offers stunning views, complete privacy from the road, and a timeless West Coast charm. The cottage has been updated over the years and is ready to welcome your creativity—whether you envision enhancing the existing home or building a second residence to create your oceanfront dream retreat. Follow the meandering trail down to a pristine beach, where miles of coastline invite you to wander, reflect, and explore. More than just a home, this is a sanctuary—a place to breathe deeply, connect with nature, and fall in love with the magic of the coast. A rare opportunity to own a private piece of West Coast paradise. (id:48643)
Royal LePage Island Living (Qu)
1680 Austin Pl
Cowichan Bay, British Columbia
Welcome to this well-loved family home, available for the first time on the market. Featuring 4 bedrooms, 3 bathrooms & 2645 square feet, with an excellent design with comfort & functionality in mind. Enjoy a vaulted living room that fills with natural light, 2 cozy gas fireplaces, heated floors in all bathrooms & the expansive laundry room. The large rec room offers perfect separation for kids & their friends. Step out to a sunny, south-facing deck overlooking the private, established gardens. The double garage adds convenience & storage. Located minutes from the village, you'll love the local pub, restaurants, bakery & ice cream shop. Cowichan Bay's vibrant seaside community allows you to embrace the marine lifestyle with its marinas & the public boat launch. Bench Elementary is within walking distance, & you're just 12 minutes to Duncan & 30 minutes to Langford. Set in the heart of the Cowichan Valley with wineries & scenic hikes. This home truly has something for everyone. (id:48643)
Pemberton Holmes Ltd. (Dun)
125 Arbutus Cres
Ladysmith, British Columbia
Discover your dream home, a perfect blend of quality and coastal charm in the heart of Ladysmith. This inviting residence features a level entry adorned with a soft, neutral palette that embodies modern elegance. The spacious living room, highlighted by large picture windows, allows you to bask in stunning wide-open views, while the adjoining dining area seamlessly leads to an expansive deck, perfect for savoring morning sunrises. The contemporary kitchen boasts solid maple cabinetry and luxurious quartz countertops, making it a culinary delight. Retreat to the primary bedroom complete with an ensuite bathroom and a walk-in closet, complemented by two additional well-appointed bedrooms and a stylish 4-piece bath. The fully finished lower level, completed in 2020, is ideal for extended family or guests. It features a cozy sitting room that flows into another generous kitchen, also with quartz counters, along with two additional bedrooms and a 4-piece bath. Plus, a storage area offers potential for a home office. Set on a large fenced lot, this home ensures both privacy and convenience, making it the perfect sanctuary for a growing family. Don’t miss this exceptional opportunity! Energy efficient with a newer gas furnace and hot water tank. Close to shopping and Transfer Beach. Ladysmith offers a quiet lifestyle, quality schools and walking trails. (id:48643)
RE/MAX Island Properties (Du)
5013 Broad Ridge Pl
Lantzville, British Columbia
Build your custom home in The Foothills with confidence—GST has already been paid by the seller, and a topographical survey is available upon request, helping streamline your planning and design process. This half-acre lot offers breathtaking, unobstructed ocean views across the Strait of Georgia, including the Winchelsea Islands and across to the Sunshine Coast. The Foothills is a thoughtfully designed, master-planned community where modern living is seamlessly integrated with West Coast natural beauty. Spanning more than 1,838 acres, the development includes approximately 1,100 acres of protected parkland, featuring an extensive trail network ideal for hiking, mountain biking, and rock climbing. Enjoy the tranquility of an elevated setting without sacrificing convenience. Vancouver Island’s largest shopping centre, pristine sandy beaches, and excellent schools are all just a five-minute drive away. As the community continues to grow, future plans include cafés, restaurants, retail spaces, and essential services—enhancing both lifestyle appeal and long-term value. Whether you’re seeking connection to nature, a strong sense of community, or stunning coastal views, The Foothills offers a lifestyle that truly stands apart. All data and measurements are approximate and should be verified if important. Buyer to verify GST. (id:48643)
RE/MAX Professionals (Na)
104 5535 Woodland Cres E
Port Alberni, British Columbia
Modern 3-bedroom, 2.5-bathroom townhomes in Port Alberni feature an open-concept main floor with living, kitchen, & dining area, a single-car garage, and a 2-piece bathroom. The upper level includes a primary bedroom, an ensuite, walk-in closet, two additional bedrooms, a 4-piece main bath & laundry. Enjoy the comfort of a ducted heat pump for air conditioning. Located near local trails & 90 minutes west for surfing in Tofino or strolling through Ucluelet. Experience world-record fishing for salmon, halibut, along with nearby beaches, rainforests & whale watching. World-class golf is available in Parksville & Qualicum, with nine top courses like Morningstar and Fairwinds within an hour, plus local beautiful golf courses. Ideal for retirees, remote workers, first-time homebuyers, or rental investment opportunities. Pet-friendly with no age restrictions, easy living, new home warranty, and GST applicable unless for first-time homebuyers. Make an appointment to view these units today! (id:48643)
RE/MAX Mid-Island Realty
101 5535 Woodland Cres E
Port Alberni, British Columbia
Modern 3-bedroom, 2.5-bathroom townhomes in Port Alberni feature an open-concept main floor with living, kitchen, & dining area, a single-car garage, and a 2-piece bathroom. The upper level includes a primary bedroom, an ensuite, walk-in closet, two additional bedrooms, a 4-piece main bath & laundry. Enjoy the comfort of a ducted heat pump for air conditioning. Located near local trails & 90 minutes west for surfing in Tofino or strolling through Ucluelet. Experience world-record fishing for salmon, halibut, along with nearby beaches, rainforests & whale watching. World-class golf is available in Parksville & Qualicum, with nine top courses like Morningstar and Fairwinds within an hour, plus local beautiful golf courses. Ideal for retirees, remote workers, first-time homebuyers, or rental investment opportunities. Pet-friendly with no age restrictions, easy living, new home warranty, and GST applicable unless for first-time homebuyers. Make an appointment to view these units today! (id:48643)
RE/MAX Mid-Island Realty
105 5535 Woodland Cres E
Port Alberni, British Columbia
Modern 3-bedroom, 2.5-bathroom townhomes in Port Alberni feature an open-concept main floor with living, kitchen, & dining area, a single-car garage, and a 2-piece bathroom. The upper level includes a primary bedroom, an ensuite, walk-in closet, two additional bedrooms, a 4-piece main bath & laundry. Enjoy the comfort of a ducted heat pump for air conditioning. Located near local trails & 90 minutes west for surfing in Tofino or strolling through Ucluelet. Experience world-record fishing for salmon, halibut, along with nearby beaches, rainforests & whale watching. World-class golf is available in Parksville & Qualicum, with nine top courses like Morningstar and Fairwinds within an hour, plus local beautiful golf courses. Ideal for retirees, remote workers, first-time homebuyers, or rental investment opportunities. Pet-friendly with no age restrictions, easy living, new home warranty, and GST applicable unless for first-time homebuyers. Make an appointment to view these units today! (id:48643)
RE/MAX Mid-Island Realty
108 5535 Woodland Cres E
Port Alberni, British Columbia
Modern 3-bedroom, 2.5-bathroom townhomes in Port Alberni feature an open-concept main floor with living, kitchen, & dining area, a single-car garage, and a 2-piece bathroom. The upper level includes a primary bedroom, an ensuite, walk-in closet, two additional bedrooms, a 4-piece main bath & laundry. Enjoy the comfort of a ducted heat pump for air conditioning. Located near local trails & 90 minutes west for surfing in Tofino or strolling through Ucluelet. Experience world-record fishing for salmon, halibut, along with nearby beaches, rainforests & whale watching. World-class golf is available in Parksville & Qualicum, with nine top courses like Morningstar and Fairwinds within an hour, plus local beautiful golf courses. Ideal for retirees, remote workers, first-time homebuyers, or rental investment opportunities. Pet-friendly with no age restrictions, easy living, new home warranty, and GST applicable unless for first-time homebuyers. Make an appointment to view these units today! (id:48643)
RE/MAX Mid-Island Realty
110 5535 Woodland Cres E
Port Alberni, British Columbia
Modern 3-bedroom, 2.5-bathroom townhomes in Port Alberni feature an open-concept main floor with living, kitchen, & dining area, a single-car garage, and a 2-piece bathroom. The upper level includes a primary bedroom, an ensuite, walk-in closet, two additional bedrooms, a 4-piece main bath & laundry. Enjoy the comfort of a ducted heat pump for air conditioning. Located near local trails & 90 minutes west for surfing in Tofino or strolling through Ucluelet. Experience world-record fishing for salmon, halibut, along with nearby beaches, rainforests & whale watching. World-class golf is available in Parksville & Qualicum, with nine top courses like Morningstar and Fairwinds within an hour, plus local beautiful golf courses. Ideal for retirees, remote workers, first-time homebuyers, or rental investment opportunities. Pet-friendly with no age restrictions, easy living, new home warranty, and GST applicable unless for first-time homebuyers. Make an appointment to view these units today! (id:48643)
RE/MAX Mid-Island Realty
107 5535 Woodland Cres E
Port Alberni, British Columbia
Modern 3-bedroom, 2.5-bathroom townhomes in Port Alberni feature an open-concept main floor with living, kitchen, & dining area, a single-car garage, and a 2-piece bathroom. The upper level includes a primary bedroom, an ensuite, walk-in closet, two additional bedrooms, a 4-piece main bath & laundry. Enjoy the comfort of a ducted heat pump for air conditioning. Located near local trails & 90 minutes west for surfing in Tofino or strolling through Ucluelet. Experience world-record fishing for salmon, halibut, along with nearby beaches, rainforests & whale watching. World-class golf is available in Parksville & Qualicum, with nine top courses like Morningstar and Fairwinds within an hour, plus local beautiful golf courses. Ideal for retirees, remote workers, first-time homebuyers, or rental investment opportunities. Pet-friendly with no age restrictions, easy living, new home warranty, and GST applicable unless for first-time homebuyers. Make an appointment to view these units today! (id:48643)
RE/MAX Mid-Island Realty
103 5535 Woodland Cres E
Port Alberni, British Columbia
Modern 3-bedroom, 2.5-bathroom townhomes in Port Alberni feature an open-concept main floor with living, kitchen, & dining area, a single-car garage, and a 2-piece bathroom. The upper level includes a primary bedroom, an ensuite, walk-in closet, two additional bedrooms, a 4-piece main bath & laundry. Enjoy the comfort of a ducted heat pump for air conditioning. Located near local trails & 90 minutes west for surfing in Tofino or strolling through Ucluelet. Experience world-record fishing for salmon, halibut, along with nearby beaches, rainforests & whale watching. World-class golf is available in Parksville & Qualicum, with nine top courses like Morningstar and Fairwinds within an hour, plus local beautiful golf courses. Ideal for retirees, remote workers, first-time homebuyers, or rental investment opportunities. Pet-friendly with no age restrictions, easy living, new home warranty, and GST applicable unless for first-time homebuyers. Make an appointment to view these units today! (id:48643)
RE/MAX Mid-Island Realty
1708 Rainforest Lane
Ucluelet, British Columbia
This is not just a home; it's designed from the ground up to withstand the rugged West Coast environment while providing a sanctuary of custom luxury; no detail has been overlooked. Spanning 2,744 sq. ft. of living space, plus two outdoor saunas, on a almost half acre lot. The construction quality is unrivaled: 2x8 exterior great room framing, earthquake-resistant engineering, and a heated ICF crawlspace ensure stability and warmth. The exterior features Celect Cellular PVC siding—outperforming fiber cement and wood with a 25-year warranty—paired with Owens Corning roofing and commercial-grade metal door jambs. You are completely off-grid capable with a professionally maintained 22,000-watt automatic generator and a 400-amp service with dual meters. Inside, the home is a showcase of German precision and custom craftsmanship. Enjoy sunrise views from the master suite and sunsets from the great room. The interior boasts high-R value insulation, a Lunos HRV system (no ducting, ultra-low maintenance), and heated floors in all three bathrooms. The chef’s kitchen features custom cabinets with 15” deep uppers, dovetailed solid wood drawers, and hidden service corridors for a clean aesthetic. The Income Suite Two bedrooms over the garage hold a legal suite designation, currently configured as a high-end one-bedroom vacation rental with keyless entry and soundproofing. It features a temporary kitchen install for flexibility and a fire-rated connecting door, making it perfect for income generation or multi-generational living. (id:48643)
RE/MAX Mid-Island Realty (Uclet)
931 Dufferin St
Nanaimo, British Columbia
Court ordered sale. Bring your creative ideas to this perfect starter home or investment property! Spanning 867 sqft, this charming rancher features 2 bedrooms and 1 bathroom on a 5,928sqft lot. The living room features a large bay window with plenty of natural light and cozy gas fireplace for those cold evenings. The expansive back deck is perfect for summer BBQs, with a large fully fenced backyard offering plenty of space for the kids or pets to play. A detached workshop/garage with 200A panel offers possibilities for hobbies or projects, along with plenty of parking and space for a boat or RV. An 80sqft garden shed provides plenty of storage space for tools and equipment. Centrally located, close to NRGH, Terminal Park/Brooks landing malls, Quarterway Elementary, Bowen Park, bus routes and so much more. All measurements are approximate and should be verified if important. (id:48643)
460 Realty Inc. (Na)
850 Sunderland Ave
Nanaimo, British Columbia
Discover modern living in this stunning newly constructed half duplex, perfectly positioned in the heart of central Nanaimo for ultimate convenience. Priced plus GST, this 3-bedroom, 3-bathroom home spans 1,670 sqft of thoughtfully designed space, blending style, comfort, and efficiency. Step inside to an open-concept layout flooded with natural light. The primary suite is a true retreat, featuring a private deck for morning coffee or evening relaxation, a spacious walk-in closet, and a luxurious ensuite bathroom. Two additional bedrooms offer flexibility for family, guests, or a home office. Enjoy the convenience of a dedicated laundry room, plus all appliances included so you can settle in effortlessly. Stay comfortable year-round with an efficient electric heat pump and natural gas furnace. Outside, a world of amenities awaits: stroll to nearby parks for outdoor adventures, shops for daily essentials – all contributing to a vibrant lifestyle. (id:48643)
460 Realty Inc. (Na)
3 5350 Falls St
Port Alberni, British Columbia
Very rare opportunity to own in this new waterfront bare land strata community along the Somass River. Lot 3 is the largest lot in the subdivision! Rivers Edge is a thoughtfully planned riverside subdivision offering a range of residential lot options designed to support long-term livability and value. The planning emphasizes long-term livability, efficient land use, and access to outdoor space, while remaining practical and cost- conscious for builders and buyers. The layout balances private residential lots with shared amenities, creating a cohesive community feel in a natural setting along the Somass River. The subdivision will offer a walking trail, view points along the river, a gazebo, picnic area and beach access. Services will be provided at the lot line for each lot - build ready! Convenient location within minutes of all amenities, close to Clutesi Haven Marina, and easy access to Sproat Lake & Tofino/Ucluelet. *Viewings by appointment only* (id:48643)
Real Broker
11 5350 Falls St
Port Alberni, British Columbia
Very rare opportunity to own in this new waterfront bare land strata community along the Somass River. Lot 11 offers an opportunity to build at an affordable starting price in this exclusive community! Rivers Edge is a thoughtfully planned riverside subdivision offering a range of residential lot options designed to support long-term livability and value. The planning emphasizes long-term livability, efficient land use, and access to outdoor space, while remaining practical and cost- conscious for builders and buyers. The layout balances private residential lots with shared amenities, creating a cohesive community feel in a natural setting along the Somass River. The subdivision will offer a walking trail, view points along the river, a gazebo, picnic area and beach access. Services will be provided at the lot line for each lot - build ready! Convenient location within minutes of all amenities, close to Clutesi Haven Marina & easy access to Sproat Lake & Tofino. *Viewings by appt only* (id:48643)
Real Broker
20 5350 Falls St
Port Alberni, British Columbia
Very rare opportunity to own in this new waterfront bare land strata community along the Somass River. Lot 20 is the largest riverside lot and will offer views of the river! Rivers Edge is a thoughtfully planned riverside subdivision offering a range of residential lot options designed to support long-term livability and value. The planning emphasizes long-term livability, efficient land use, and access to outdoor space, while remaining practical and cost- conscious for builders and buyers. The layout balances private residential lots with shared amenities, creating a cohesive community feel in a natural setting along the Somass River. The subdivision will offer a walking trail, view points along the river, a gazebo, picnic area and beach access. Services will be provided at the lot line for each lot - build ready! Convenient location within minutes of all amenities, close to Clutesi Haven Marina, and easy access to Sproat Lake & Tofino/Ucluelet. *Viewings by appointment only* (id:48643)
Real Broker
3771 Anderson Ave
Port Alberni, British Columbia
This centrally located rancher sits on a spacious lot with alley access. The home features a bright living space, eat in kitchen, 2 bedrooms and an updated bathroom. The yard is partially fenced with lots of room for gardens, and there is a detached shop for storage. This home offers plenty of potential with a newer roof, 200 amp service, updated plumbing, and close proximity to shopping and recreation. All measurements are approximate and must be verified if important. (id:48643)
RE/MAX Professionals - Dave Koszegi Group
971 Crown Isle Dr
Courtenay, British Columbia
Superb 3100 sqft home & fully landscaped yard is centrally located in sought-after Crown Isle neighborhood. You'll love its warm & inviting ambience from the moment you enter. Maple hardwood floors lead to a large great room with 10' ceilings, new tan-stone gas fireplace & floor-to-ceiling windows opening to your private south facing patio with pergola - perfect for summer enjoyment. Inviting kitchen is bathed in natural light & ideally equipped to inspire your culinary cravings. The flow & feel of the main floor, including large primary bedroom with spa-like ensuite, are must sees. Upstairs has 2 more bedrooms, full bathroom & large bonus room. Other extras include heat pump system, radiant heat flooring, XL attached double garage & unfinished basement with wine cellar & endless possibilities. Conveniently located within easy walking to shopping, amenities, schools & Crown Isle golf course, this fine craftsman styled home is an amazing opportunity. Book your showing today! (id:48643)
RE/MAX Ocean Pacific Realty (Cx)
205 201 Dogwood Dr
Ladysmith, British Columbia
Welcome to Dalby’s on Dogwood, where luxury meets convenience in the heart of Ladysmith, BC. This exclusive boutique residence combines sophisticated design, modern amenities, and a prime central location. Enjoy breathtaking panoramic harbour views that create a stunning backdrop to everyday living. The five-storey building features just 25 thoughtfully designed homes and offers secure parking, an elegant lobby, and a shared rooftop patio. Residents will appreciate lifestyle-focused amenities including bike storage, a dog wash station, and beautifully landscaped grounds. Embrace coastal living with beaches, parks, and shops just minutes away. This 1 bed + den, 2 bath home boasts high-end finishes, in-suite laundry, included appliances, window coverings, and ocean views from your private patio. Book your private showing today! (id:48643)
Century 21 Harbour Realty Ltd.
115 Haliburton St
Nanaimo, British Columbia
Character Home with Panoramic Ocean Views & Massive Development Upside! Welcome to a property that perfectly bridges Nanaimo’s charming history with its vibrant, modern future. This impeccably maintained 1,424 sq. ft. character home in South Nanaimo offers undeniable curb appeal and some of the most active harbor views in the city—stretching from Protection Island all the way to Duke Point. The Residence: Step inside to find a home that balances ''old-world'' soul with extensive modern infrastructure. The main floor features a spacious living and dining area, leading into a bright, open-concept kitchen with an adjoining sitting room. Work from home in the dedicated office space, which leads to a cozy sunroom. From there, French doors open onto a massive 19x12 sundeck— perfect for summer BBQs while watching the seaplanes and ferries navigate the harbour. The home is mechanically sound with a new electrical furnace, heat pump, venting, panel (2018), and updated plumbing/wiring. Bonus spaces abound: a stand-up attic ready for a loft conversion and a 2017-built self-contained studio with an outdoor hot water shower—perfect for guests or student housing. The fully fenced backyard is an urban oasis featuring three apple trees and a grape arbor dripping with delicious green grapes. The Neighborhood & Future Value: Located just two blocks from Downtown and Port Place Mall (Thrifty Foods, London Drugs, and the Waterfront Seawalk), you are at the heart of Nanaimo’s rejuvenation. The brand-new strata condo buildings next door have transformed the streetscape into a polished, modern community. Development Potential: Zoned R8 (Medium Density Residential), this lot is a developer’s dream. The zoning allows for a multi-level, 4-6 unit apartment building up to 5,445 sq. ft (buyer verify with city). Whether you choose to enjoy this coastal character home today or capitalize on the high-density potential of tomorrow, this is a blue-chip holding in a rapidly appreciating area. (id:48643)
Exp Realty (Na)
104 2560 Departure Bay Rd
Nanaimo, British Columbia
Enjoy stunning ocean views from this 1325 sq ft, 2 bed, 2 bath ground-floor condo in Seascape Manor, set on 4 acres of high-bank waterfront overlooking Departure Bay. Picture windows throughout fill the home with light, while a nearly 40’ patio offers the perfect spot for morning coffee or patio gardening. Inside, you’ll find an updated kitchen, cork floors, and an electric fireplace for cozy evenings. The primary bedroom features a 3 piece bath with level-entry walk-in shower, with the second bath has a 4 pice tub/ shower. Modern Roman-style blinds filter out the early morning sunshine. The building has undergone extensive renovations, including a refreshed pool deck, hot tub, and sauna. A convenient parking stall is included. This home blends space, comfort, and resort-style amenities in a spectacular waterfront setting. (id:48643)
Royal LePage Nanaimo Realty (Nanishwyn)
1765 Admiral Tryon Blvd
French Creek, British Columbia
Well maintained walk-on waterfront home in Admiral Point, Columbia Beach, overlooking French Creek Harbour. Start your day with spectacular sunrises from the kitchen, family room and inspiring office. Enjoy your morning coffee from the stamped concrete patio and enjoy marine life with sealions, seals, eagles, herons, and occasional whales! Watch fishing boats, Coast Guard vessels, and cruise ships pass by. This lightly lived in home features a custom curved staircase that leads to the upper bedrooms, including an oceanfront primary with balcony. Quality features include hardwood floors, stainless appliances, granite kitchen counters, gas and electric fireplaces, double car garage and an easy-care coastal yard. Exterior painted 2025; HWT 2024; heat pump 2022; furnace 2019. Steps to windsurfing, paddle boarding, kayaking, and minutes to salmon fishing, French Creek Seafood Store, 356 Café, and the local pub. With close marina access, fresh seafood, and peaceful coastal living, this waterfront home offers a lifestyle that is truly unmatched. (id:48643)
Royal LePage Island Living (Pk)
973 Oliver Terr
Ladysmith, British Columbia
Located in a quiet, desirable neighbourhood, 973 Oliver Terrace in Ladysmith offers excellent curb appeal and a functional layout ideal for families. This 4-bedroom, 3-bathroom home features a bright main level with a cozy gas fireplace, one bedroom on the main floor, and three bedrooms upstairs including a spacious primary suite with a walk-in closet and a 4-piece ensuite. Comfort is assured year-round with a gas furnace and heat pump, while outdoor living shines in the large, flat, fully fenced backyard, complete with a covered patio with natural gas BBQ hookup, firepit, and storage shed, perfect for entertaining or relaxing. Additional highlights include a double garage, RV parking, and close proximity to walking trails and outdoor amenities. A fantastic opportunity in a sought-after Ladysmith location, this home checks all the boxes for space, comfort, and lifestyle. (id:48643)
Royal LePage Nanaimo Realty Ld

