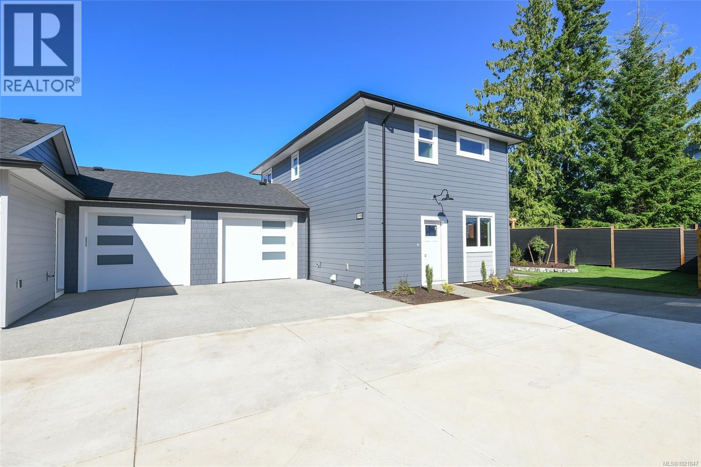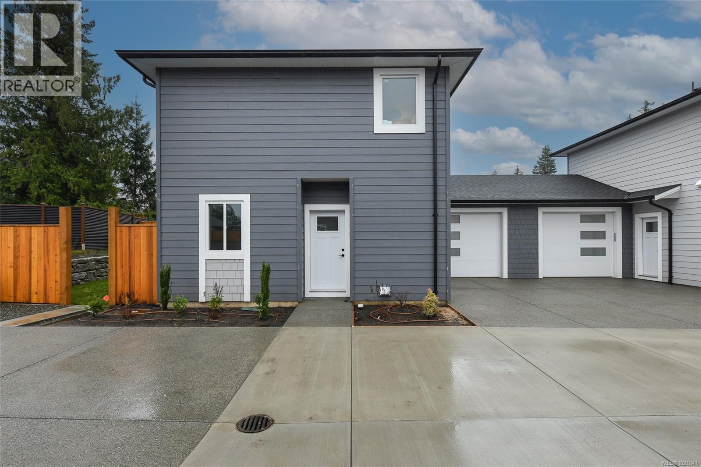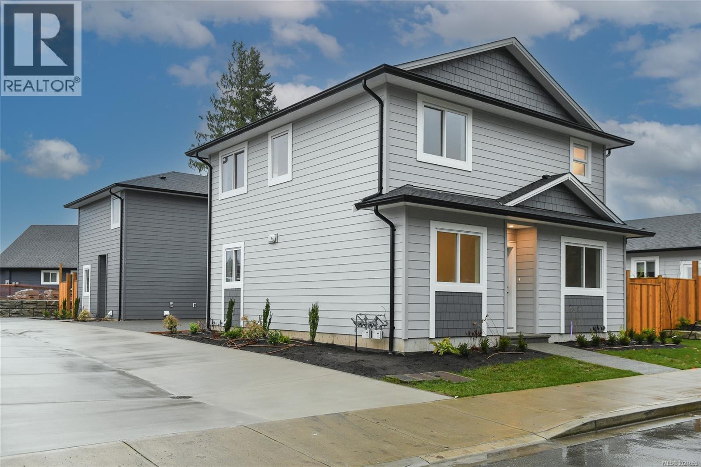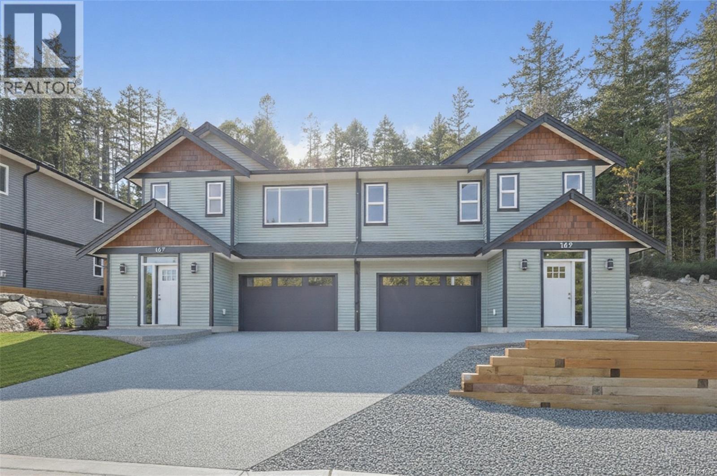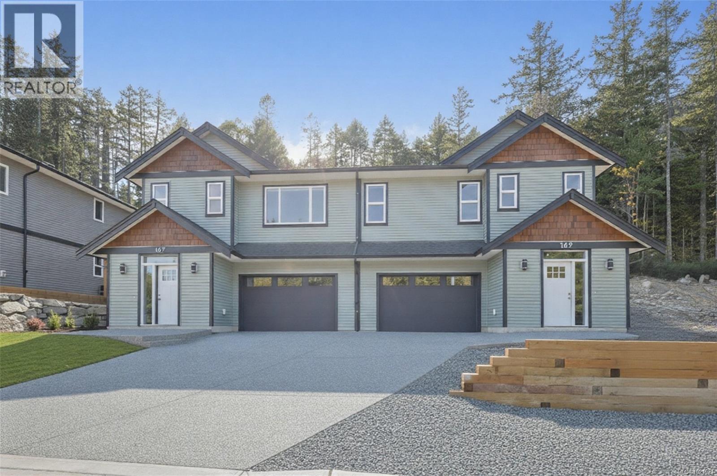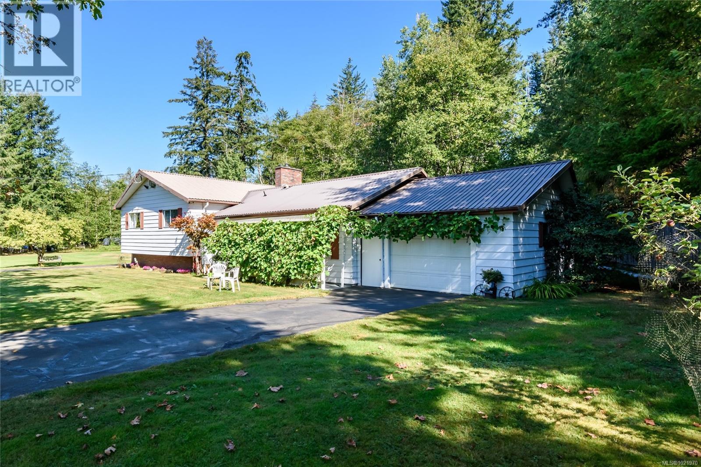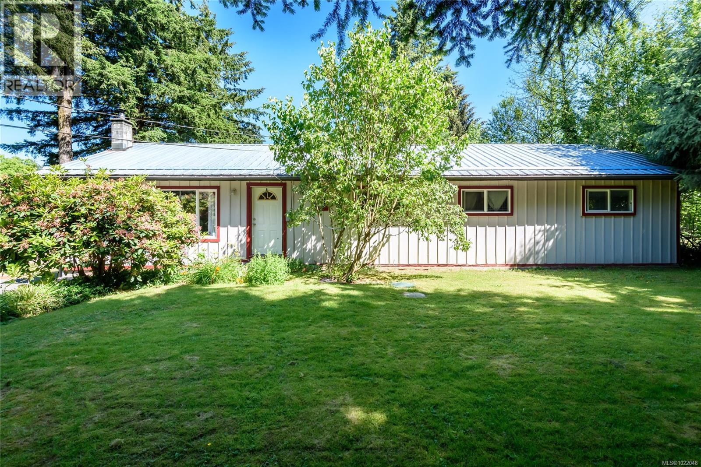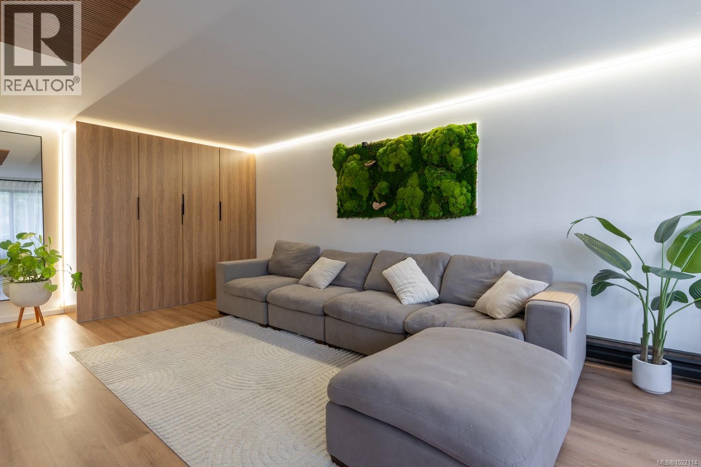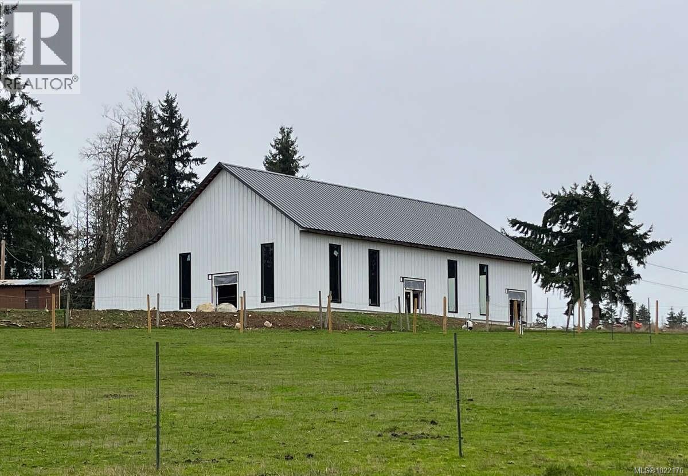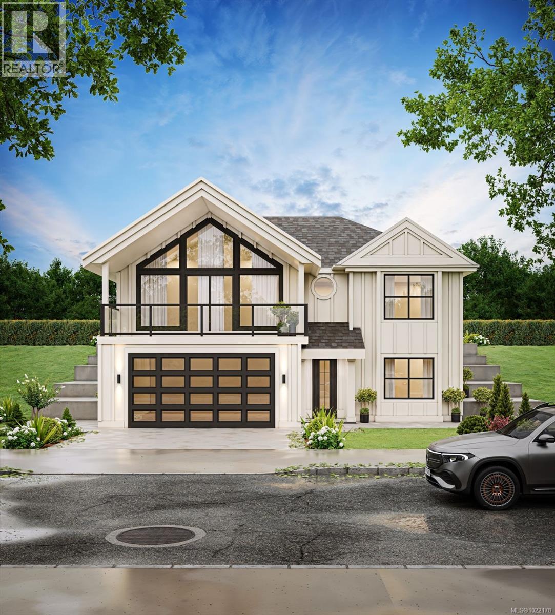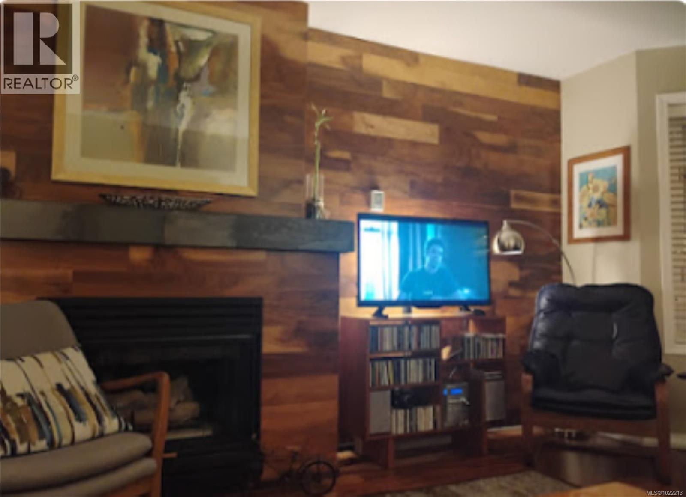B 2315 Mcdonald Rd
Comox, British Columbia
Modern & Energy-Efficient New Half Duplex – Prime Location! Discover this newly built 4-bedroom, 2.5 -bathroom half duplex, designed for comfort, efficiency, and modern living. Featuring an open-concept layout, this home boasts a bright and spacious living area that flows seamlessly into a contemporary kitchen—perfect for entertaining or everyday living. Heat pump with A/C and natural gas furnace w/HVAC helps reduce utility costs while keeping you comfortable year-round. Quiet enjoyment of your space as the shared wall is between the garages. Step outside to enjoy the large patio, gas BBQ hookup and fenced rear yard, complete with an irrigation system to keep your outdoor space lush and green with ease. Convenience is key with an attached parking garage, plus 2 driveway spaces. Located close to shopping, amenities & scenic walking trails. This home offers the perfect blend of tranquility and accessibility. Purchase price plus GST. Appliances and closet organizers included. Possession possible as early as July 2025 (id:48643)
RE/MAX Ocean Pacific Realty (Cx)
B 2317 Mcdonald Rd
Comox, British Columbia
Modern & Energy-Efficient New Half Duplex – Prime Location! Discover this newly built 4-bedroom, 2.5 -bathroom half duplex, designed for comfort, efficiency, and modern living. Featuring an open-concept layout, this home boasts a bright and spacious living area that flows seamlessly into a contemporary kitchen—perfect for entertaining or everyday living. Heat pump with A/C and natural gas furnace w/HVAC helps reduce utility costs while keeping you comfortable year-round. Quiet enjoyment of your space as the shared wall is between the garages. Step outside to enjoy the large patio, gas BBQ hookup and fenced rear yard, complete with an irrigation system to keep your outdoor space lush and green with ease. Convenience is key with an attached parking garage, plus 2 driveway spaces. Located close to shopping, amenities & scenic walking trails. This home offers the perfect blend of tranquility and accessibility. Purchase price plus GST. Appliances and closet organizers included. Possession possible as early as July 2025 (id:48643)
RE/MAX Ocean Pacific Realty (Cx)
904 Alder St S
Campbell River, British Columbia
This spacious home offers a great combination of size and flexibility in a convenient location. With a brand-new hot water tank and important updates already completed—including newer windows, doors, and kitchen cabinets—this property delivers both comfort and peace of mind. The main level offers 3 large bedrooms and a bright, kitchen, dining, and living area with large windows that fill the space with natural light and offer charming views of Discovery Passage. The lower level adds significant value with a 2 bedroom suite —perfect for extended family, guests, or generating rental income. Both levels include cozy electric fireplaces, enhancing the warmth and character of the home. The garage, carport, and side-access RV parking offer exceptional storage and parking options rarely found at this price point. With a few modern touches, this home has the potential to shine—and at under $700,000, come view today as opportunities like this are becoming hard to find. (id:48643)
Royal LePage Advance Realty
A 2317 Mcdonald Rd
Comox, British Columbia
Modern & Energy-Efficient New Half Duplex – Prime Location! Discover this newly built 4-bedroom, 2.5 -bathroom half duplex, designed for comfort, efficiency, and modern living. Featuring an open-concept layout, this home boasts a bright and spacious living area that flows seamlessly into a contemporary kitchen—perfect for entertaining or everyday living. Heat pump with A/C and natural gas furnace w/HVAC helps reduce utility costs while keeping you comfortable year-round. Quiet enjoyment of your space as the shared wall is between the garages. Step outside to enjoy the large patio, gas BBQ hookup and fenced rear yard, complete with an irrigation system to keep your outdoor space lush and green with ease. Convenience is key with an attached parking garage, plus 2 driveway spaces. Located close to shopping, amenities & scenic walking trails. This home offers the perfect blend of tranquility and accessibility. Purchase price plus GST. Appliances and closet organizers included. Possession possible as early as July 2025 (id:48643)
RE/MAX Ocean Pacific Realty (Cx)
167 Hunter Way
Ladysmith, British Columbia
Welcome to 167 Hunter Way, an exceptional newly built half-duplex located in the desirable coastal community of Ladysmith, BC. This move-in-ready 3-bedroom, 3-bathroom residence offers approximately 1,830 sq ft of thoughtfully designed living space and the added assurance of a 2/5/10 New Home Warranty. The bright, open-concept main level features an inviting living area with a cozy fireplace, complemented by a contemporary kitchen showcasing stainless steel appliances, a tiled backsplash, and ample cabinetry. A dedicated dining area provides an ideal setting for both everyday living and entertaining. Year-round comfort is ensured by a high-efficiency heat pump with air conditioning and gas backup, while durable 72-hour wet-laminate flooring in high-traffic areas offers both style and longevity. The upper level includes a spacious recreation room, a full laundry room, and three generously sized bedrooms. The primary suite is a true retreat, featuring vaulted ceilings, a walk-in closet plus an additional closet, and a spa-inspired ensuite with heated floors and a walk-in shower. Outdoors, the private, forest-backed yard offers a peaceful setting for morning coffee or evening barbecues. Additional features include a single-car garage with driveway parking, a quiet, family-friendly neighbourhood, and walkable access to trails, parks, sports fields, and the pump track. Conveniently located near schools, shops, and the popular Ladysmith Bakery, with quick possession available. Ladysmith is consistently recognized as one of British Columbia’s most desirable communities. All measurements are approximate. (id:48643)
Royal LePage Nanaimo Realty Ld
169 Hunter Way
Ladysmith, British Columbia
For more information, please click Brochure button. Welcome to 169 Hunter Way—a stunning, newly built half-duplex in the coveted coastal community of Ladysmith, BC. Move-in ready and crafted for everyday comfort, this modern 3-bed, 3-bath home offers ~1,830 sq ft of beautifully designed living space and the peace of mind of a 2/5/10 New Home Warranty. The bright, open-concept main floor features a welcoming living area with a cozy fireplace, a stylish kitchen with stainless steel appliances, tiled backsplash, and ample cabinetry, plus a dining area perfect for entertaining. Year-round comfort comes via a high-efficiency heat pump (A/C) with gas backup, while durable 72-hour wet-laminate flooring in high-traffic zones ensures long-lasting function and beauty. Upstairs, a generous rec room, a full laundry room, and three spacious bedrooms await, including a luxurious primary suite with vaulted ceilings, a walk-in closet plus a secondary closet, and a spa-inspired ensuite with heated floors and a walk-in shower. Outside, the private, forest-backed yard offers a peaceful retreat for morning coffee or evening BBQs. Additional perks include a single-car garage with driveway parking, a quiet, family-friendly neighbourhood, and walkable access to trails, parks, sports fields, and the pump track. You’re also close to schools, shops, and the beloved Ladysmith Bakery, with quick possession available—discover why Ladysmith is consistently ranked among B.C.’s top places to live. All measurements are approximate. (id:48643)
Royal LePage Nanaimo Realty Ld
7602 Island Hwy N
Black Creek, British Columbia
Experience peaceful country living on this 2-acre ALR property in Black Creek. This well-cared-for 1,400 sqft rancher offers 3 bedrooms, 1 bathroom, and a cozy family room with a woodstove insert. A forced-air furnace and heat pump provide year-round comfort, and the heated attached garage adds useful workspace. Outside, you’ll find a small barn, storage shed, and room for animals, equipment, or toys. The large deck and open yard create a great outdoor space for pets, kids, or quiet time. With lots of parking and quick access to the Comox Valley, Campbell River, and Miracle Beach, this property blends comfort, space, and rural charm. Media from a previous listing; new media will be uploaded once available. Enjoy gardening, raising animals, or simply having extra space to spread out—this property offers flexibility for many lifestyles. Its peaceful setting and usable land make it ideal for those seeking room to grow while staying close to nearby communities. A rare rural opportunity. (id:48643)
RE/MAX Check Realty
2030 Black Creek Rd
Black Creek, British Columbia
A warm, cozy and spacious 4 bedroom ranch style home in a park-like setting on a no-through road with useful Shop 32 x 24. Such a nice property, offering space and privacy together with a modest Workshop/Storage building and just a short walk up the road to all the facilities offered by the Black Creek Community Centre. The home offers pleasant and practical living, with its open plan design, delightful Living room with woodstove and a large modern Kitchen. Having four bedrooms is obviously a bonus, as well, the rear decking overlooking the large private and fenced garden. Black Creek Rd is just 20 minutes north of Courtenay and within a short drive of Saratoga and Miracle Beaches, the Marina and the Oyster River. This property is priced to sell below assessment - NOTE - Tenant in place but easy to show. Note: CONTACT GARTH FOR NEW INFORMATION PRIOR TO BOOKING A SHOWING. (id:48643)
Royal LePage-Comox Valley (Cv)
2203 1007 Bowen Rd
Nanaimo, British Columbia
Move right into this stunning, completely renovated one-bedroom condo in central Nanaimo! Perfect for any lifestyle or an investment opportunity. Enjoy custom cabinetry and modern appliances in the bright kitchen, plenty of storage throughout, plus a versatile in-unit storage room/den – ideal for a home office, pantry, or extra organization. The showcase bathroom features premium fixtures, elegant tiling, and spa-like comfort. To complete the vibe, there is custom lighting throughout the unit bringing a warm, modern ambiance. You will live across the street from Bowen Park, walking distance to Buttertubs Marsh wildlife sanctuary and VIU. Close to shopping, transit, and downtown amenities. The strata is pet-friendly (See Bylaws: up to 2 cats or one dog with a 22kg limit). Heat and hot water are included in the Strata fees and keep the hydro bills really low for these units. Don't miss this move-in-ready gem – contact for a viewing today! (id:48643)
Oakwyn Realty Ltd. (Na)
981 Pratt Rd
Hilliers, British Columbia
For more information, please click Brochure button. Welcome to this rare and versatile over-10-acre property ideally located just minutes from Qualicum Beach with direct access off Highway 4. Offering a unique blend of rural functionality and convenience, this property is perfectly suited for farming, equestrian use, multigenerational living, or home-based business opportunities. The main residence features 5 spacious bedrooms and 4 bathrooms, providing ample room for family living and entertaining. A separate 2-bedroom, 2-bathroom mobile home offers excellent accommodation for extended family, farm help, or potential rental income. At the heart of the property is a brand-new 3,600 sq ft barn complete with a concrete floor, ideal for livestock, equipment storage, or agricultural operations. The barn has on demand radiant in floor heating on natural gas. Additional infrastructure includes a 700 square foot shop and a 1100 square feet of hay storage. There is also a smaller 3-stall horse barn, making this property exceptionally well equipped for equestrian or hobby farm use. The mostly level, usable acreage offers endless possibilities — whether you envision crops, livestock, horses, or simply enjoying the privacy and space of country living. Despite its rural setting, the property enjoys excellent exposure and accessibility along Highway 4, providing both convenience and visibility. A rare opportunity to secure a well-improved acreage in one of Vancouver Island’s most desirable rural communities. (id:48643)
Easy List Realty
1769 Crown Isle Blvd
Courtenay, British Columbia
The Hamilton Brothers are building on Crown Isle at the Rise! These Executive Homes are expertly finished using the best building practices, focusing on giving you a timeless home that's beautiful, functional, efficient, and ready for you to build a life of great memories in. The gorgeous interior design details are forefront exuding character and style. This 4 bedroom, 3 bathroom offers 2795sqft plus a 3-car 880sqft garage. All homes are crafted with the best building materials & come fully finished with; Forced Air Furnace / Heat Pump / AC / Climate Control / HRV System /Chef’s Luxury Kitchen, Butler Pantry/ 6 quality Appliances /Media Room. Lavish Ensuites w rain showers / deep soaker tubs / Stunning tile work /Heated tile floors / Floating cabinets / Undercounter lighting /Fully Fenced / Irrigation / fully Landscaped /Engineered hardwood Flooring / Large Windows /Gas Fireplace This home has it all. Ready to step up in 2026? Work with the Builders to finish the home with all your personal touches to make your dream home a reality. (id:48643)
RE/MAX Ocean Pacific Realty (Crtny)
201 320 Selby St
Nanaimo, British Columbia
Welcome to Knightsbridge, a well-maintained building in Nanaimo's Old Quarter. This spacious 1200 + sq ft corner unit offers a comfortable layout with 2 bedrooms and 2 bathrooms, including a generous ensuite with an oversized soaker tub. The living/dining room features a large picture window that overlooks the charming Heritage Mews, home to boutique shops and restaurants - perfect for enjoying the best of urban living in a quiet, pedestrian-friendly setting. The kitchen offers great counter space and storage, with easy flow to the main living area. Convenience is built in with an in-unit laundry room that provides additional storage, plus a separate storage locker located on the lower parking level. One free parking space is available with the unit. Just steps from the seawall and downtown amenities, this adult-oriented, move-in-ready home is ideal for anyone seeking comfort and convenience in a vibrant neighbourhood (id:48643)
Comfree

