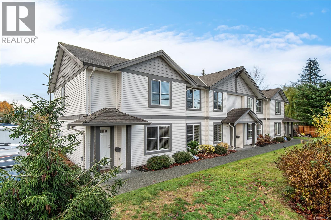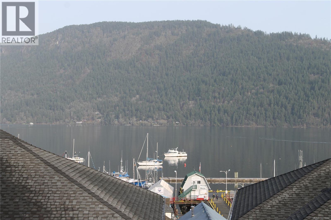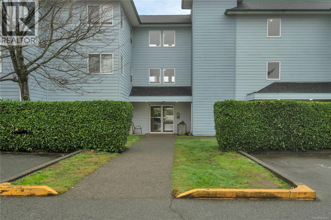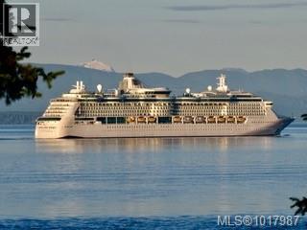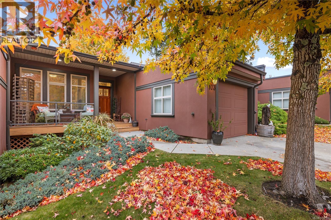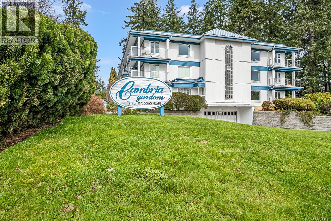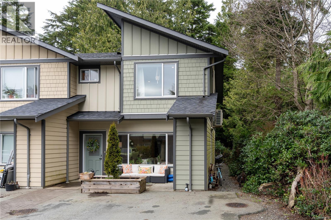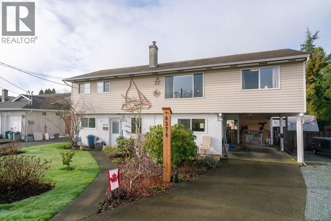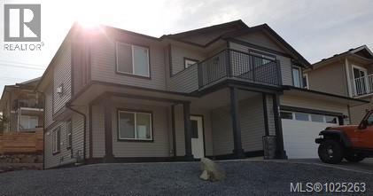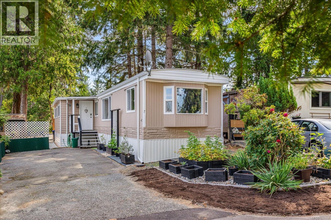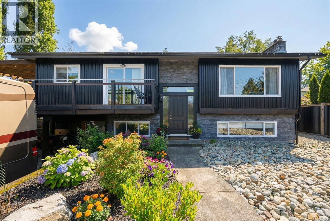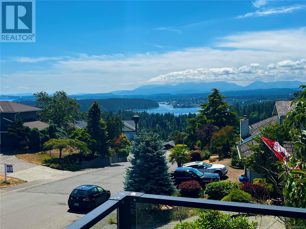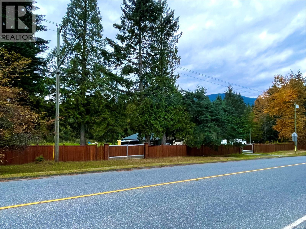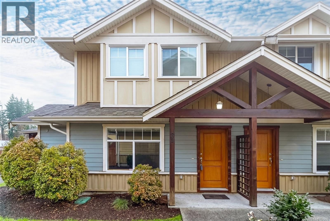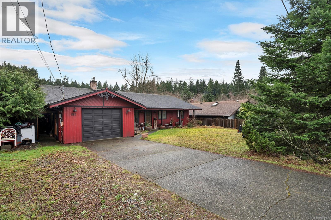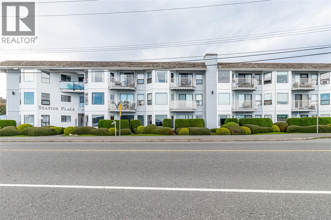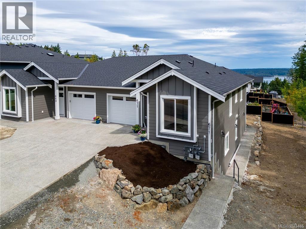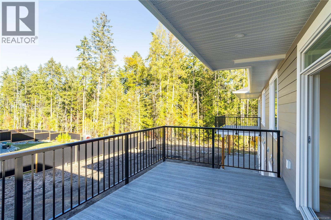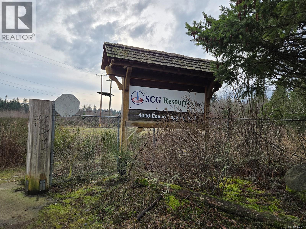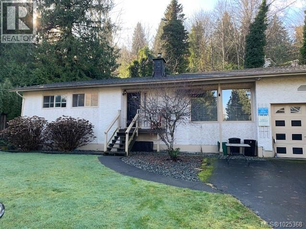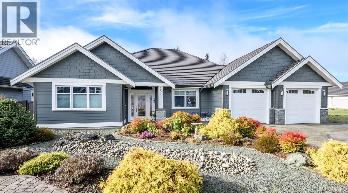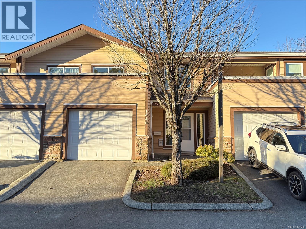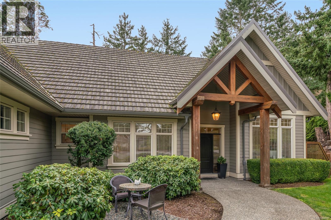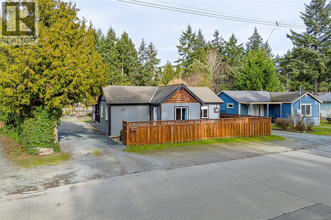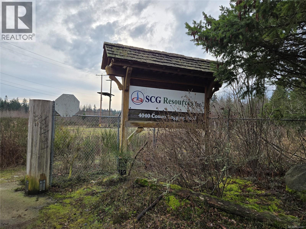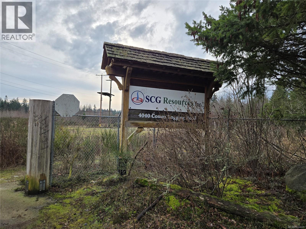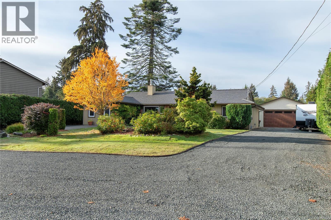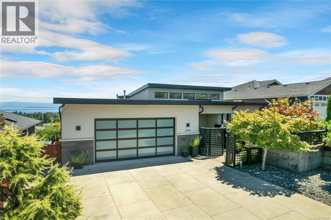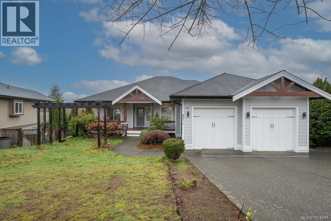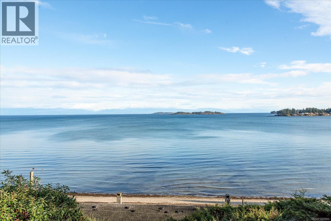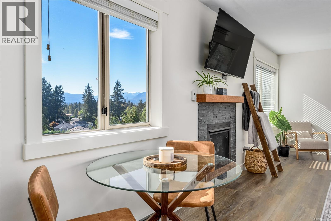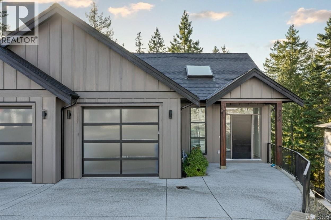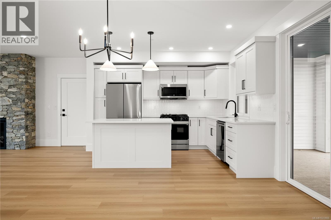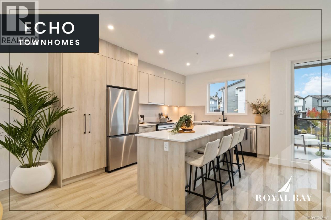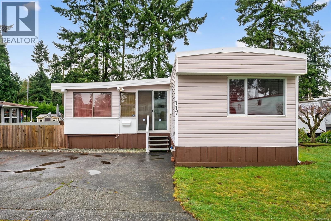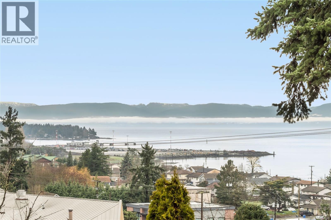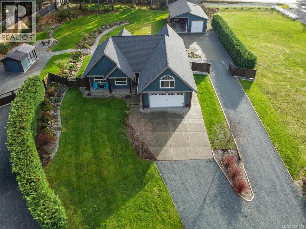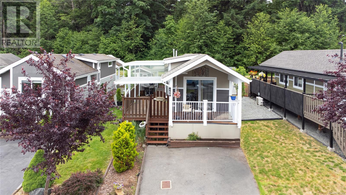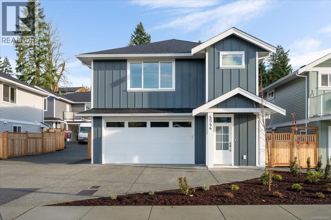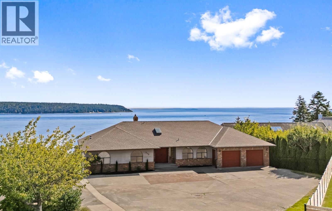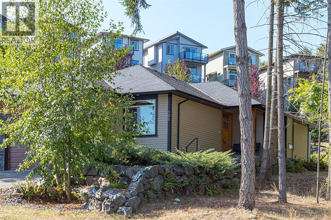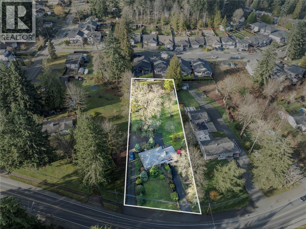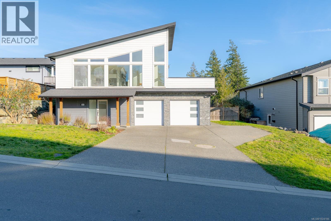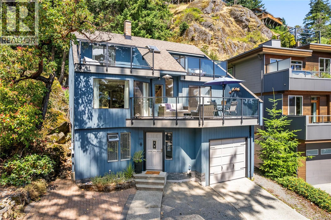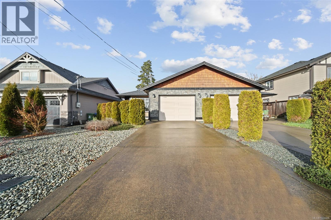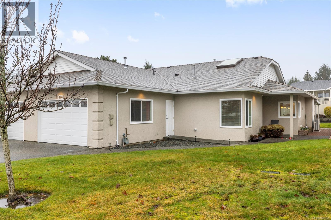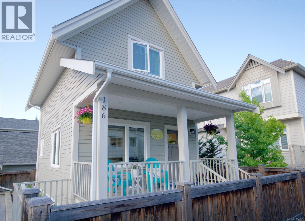B 390 Carolyn Rd
Campbell River, British Columbia
Welcome to this beautifully designed two-storey townhome in a charming four-unit strata complex. This bright and spacious home offers three bedrooms and three bathrooms, including a large primary suite with a full ensuite and walk-in closet. Thoughtfully laid out with an open-concept main floor, it's the perfect blend of style, comfort, and functionality. The heart of the home is the generous kitchen, featuring stainless-steel appliances, bar seating, pendant lighting, and ample counter space for cooking or entertaining. The kitchen opens seamlessly to the dining and living areas, where large windows fill the space with natural light and create an inviting atmosphere for family gatherings or relaxed evenings at home. Step outside to the private, south-facing patio-ideal for morning coffee, outdoor dining, or soaking up the afternoon sun. The main floor also includes a powder room, laundry area, and easy level access from the entry, offering convenience for everyday living. Upstairs, the spacious primary bedroom is accompanied by two additional bedrooms that are bright and versatile-perfect for children, guests, or a home office. With great storage and well-planned design, there's plenty of room for everyone to feel at home. Set within a quiet, well-kept strata with a friendly atmosphere and low maintenance, this townhome is close to schools, parks, shopping, and recreation. Whether you're a young family or a first-time buyer, this home offers modern comfort, a practical layout, and a welcoming community setting. Don't miss your chance to enjoy easy living in a thoughtfully maintained complex that combines contemporary style with everyday convenience-this is a standout opportunity that's ready to welcome you home. (id:48643)
RE/MAX Check Realty
1721 Wilmot Rd
Cowichan Bay, British Columbia
Ocean View Home In The Heart Of Cowichan Bay. This is not a drive by! This home has been totally renovated with high-end finishing throughout incl Italian imported kitchen & tile radiant floor. The beautiful kitchen has Corian countertops & high end appliances. An open concept main floor with sliding doors to the large deck & view of the mountains & ocean views. The heated floor throughout keeps it nice & warm. There are 2 big bedrooms on this floor, as well as a 4 pc bath with a big shower & Toto Japanese bidet. The railing for the stairs is from a local Salt Spring Artist. Downstairs has a Suite with kitchen & in suite laundry, ideal for guests or rental income. Outside you will find a carport & extra boat/RV parking. A fully fenced yard with garden beds, fruit trees, grapes & a shed. Other features inc custom solid fir doors, stretched ceilings, in-house workshop, roughed in for hot tub, h&c outside tap. Walk to Cowichan Bay village for shops, restaurants, kayaking and boating. (id:48643)
RE/MAX Island Properties (Du)
205a 698 Aspen Rd
Comox, British Columbia
Start your mornings off on the patio, coffee in hand, overlooking fruit trees in a peaceful backyard setting. This bright and well-laid-out condo offers 3 bedrooms, 2 bathrooms, in suite laundry and over 1,100 square feet of comfortable living space. Situated directly across from Quality Foods and just minutes from downtown Comox, everything you need—shopping, cafés, parks, and amenities—is right at your doorstep, you’ll love the convenience Pet-friendly strata allows 1 dog or 1 cat under 20 lbs. Whether you’re a first-time home buyer, downsizing, or looking for a solid investment opportunity, this condo checks all the boxes. Book your showing today. (id:48643)
RE/MAX Check Realty
104 9 Adams Rd
Campbell River, British Columbia
OPEN HOUSE SUNDAY FEB 8 11-12 Dreaming of being able to “age in place “ by the sea ? No car, no problem! This extremely rare and direct walkout beachfront one bedroom PLUS a den , 965 sq foot main floor unit awaits you. The only waterfront condo within steps of a grocery store, country market and bakery ,drugstore , doctors, restaurants , bank , sea walk and a bus stop. You will never tire of the 24/7 ocean and mountain views with stunning cruise ships and every day marine activities passing by .Nor will you be bored with the winter storms , eagles and changing seasons. A cat or small dog is allowed in this well managed age 55 plus strata as well as rental (55+). Enjoy the amenities of a secure garage, exercise room, guest suite and beautiful grounds. There is so much to enjoy here. Plan for today or your future retirement needs and book your private viewing today. (id:48643)
RE/MAX Check Realty
103 4921 Coral Way
Nanaimo, British Columbia
WOW...this is it! Your opportunity to secure that luxury living lifestyle, in this exceptional executive 18 unit patio home community -- 'The Plateau' in Rocky Point! Outstanding in every way, these beautifully designed single level patio homes do not come available often. The pristine and posh curb appeal, a testament to considerate neighbours and a focused and well managed strata. With 1280 SQFT of living space, this 2 bed/2 bath home is the ideal size for busy professionals or downsizing retirees. A jaw dropping 11 ft wall of windows cascades natural light, while embracing a private and peaceful setting just minutes away from all north Nanaimo amenities, parks and ocean access points! Gas FP, gas BBQ hook up, an ATTACHED single garage and FULL SIZE washer/dryer are among the fabulous features included. Oh! and of course there is room for the important people in your life ...your pets! (2 Dogs or 2 Cats, WELCOME!) You have to pop by for a visit. See you soon! (id:48643)
Royal LePage Nanaimo Realty Ld
104 1970 Comox Ave
Comox, British Columbia
~Open House Sunday February 8th 11-12pm~Welcome to Cambria Gardens - A well run, pet friendly 55+ community in the Heart of Comox! This spacious 1,030 sq ft condo offers easy one - level living with 2 bedrooms and 1.5 baths, including a primary suite with walk in closets and ensuite The open concept layout features a cozy natural gas fireplace. Secure underground parking, a storage locker, and a controlled entry provide peace of mind. Enjoy being just steps from Comox's vibrant shops, cafes, medical offices, and daily amenities. This affordable, well maintained home offers comfort, convenience and a welcoming community atmosphere - The perfect opportunity to enjoy downtown Comox living at its best! (id:48643)
Royal LePage-Comox Valley (Cv)
6 625 Hellesen Dr
Tofino, British Columbia
Welcome to this bright and private 3 bed, 3 bath end-unit townhome built in 2017. One of the best units in the complex in terms of privacy, quiet, and sun exposure. Freshly painted with extra windows and south exposure for excellent natural light. Open-concept main level features quartz countertops, an electric fireplace, and access to a private back patio. The heat pump system provides efficient heating & air conditioning, with added heat in the outdoor storage area. Upstairs you'll find two spacious bedrooms with a full bathroom, as well as a large primary bedroom with ample closet space and a deluxe ensuite featuring heated tile floors, dual sinks & a large shower. Parking allows for two vehicles. Central location, walking distance to multiple beaches and amenities. Ideal family, starter, or vacation home. Short-term rentals are not permitted. For more information or to book a viewing, contact Marielle Proulx at info@marielleproulx.com or (250) 266-1912. (id:48643)
460 Realty Inc. (Uc)
6274 Somenos Rd
Duncan, British Columbia
This thoughtfully cared-for home offers a versatile layout with four bedrooms plus a den and two bathrooms. Set on a fully fenced 0.19-acre lot, the property provides ample room for children, pets, and outdoor enjoyment. The main living space is bright and welcoming, featuring an updated kitchen with contemporary finishes and refreshed bathrooms. Comfort is ensured year-round with a heat pump servicing both the main home and second living area, along with a wood stove insert that adds warmth and character on cooler evenings. A generous deck extends the living space outdoors, perfect for entertaining or relaxing in the sun. Additional highlights include RV parking, room for up to four vehicles, 200-amp service, and a landscaped, private yard. Conveniently located across the street from a highly sought-after French Immersion school and just a three-minute drive to Drinkwater Elementary, this home is also close to Evans Park, soccer and baseball fields, and three schools. Everyday amenities are within walking distance at Cowichan Commons, including grocery shopping, Tim Hortons, and restaurants, while the Trans Canada Trail is just minutes away. A wonderful blend of comfort, flexibility, and an exceptional location—this home truly supports an active and connected lifestyle. (id:48643)
Pemberton Holmes Ltd. (Dun)
401 Cambie Rd
Nanaimo, British Columbia
401 Cambie Rd is less than 3km to VIU, 1.5km from Groceries and restaurants and 1 block from Park Ave Elementary, making it an excellent investment property, whether that means living in the home while renting out the suite or renting the whole home while you let the rent cover your expenses. The 2434sqft 5 bed 3 bath home also makes for a great family home with multi-generational living to help your young adult children through university or give your elderly parents the comfort of home with family. The home was built in 2017 and features an open great room with raised ceilings in the living area and a custom kitchen with island. The primary suite has vaulted ceilings with a large walk-in closet and ensuite. Downstairs has a 2 bed 1 bath suite. The corner lot gives a little extra room on the side of the house for suite access and lets a little extra sunlight in. Contact Ryan Andrew 250-616-8736 for more information. (id:48643)
Royal LePage Nanaimo Realty (Nanishwyn)
7 1247 Arbutus Rd
Parksville, British Columbia
This well-maintained and updated home is located on the ocean end of Parksville MHP. The layout includes a good-sized entry, 2 bedrooms, 2 bathrooms, a den and a large bonus room perfect for a craft or hobby space. There is newer flooring throughout, the kitchen has been updated, and the bathrooms have new toilets and the tub has been resprayed. Freshly painted inside and out, the home features newer skirting, gutters, porch stairs, and a roof resealed in 2021. If you are an avid gardener you will appreciate the multiple raised garden beds, storage shed, and small greenhouse in the yard. Situated on a no-through road, this home offers more privacy than other locations in the park. Enjoy peek-a-boo ocean views from the large rear deck and convenient direct access to Arbutus Rd, which the seller uses for additional parking. This 55+ park allows small pets with approval. (id:48643)
Royal LePage Nanaimo Realty (Nanishwyn)
3422 Markham Pl
Port Alberni, British Columbia
CHERRY CREEK FAMILY HOME!!- Located in a quiet cul-de-sac in the preferred Cherry Creek District, this 4 bedroom, 2 1/2 bathroom home is perfect for the growing family. The main floor offers a spacious living room with wood burning fireplace, and separate dining area for those special family dinners. The recently updated kitchen boasts newer appliances, kitchen cupboards, countertops, tile backsplash and eating island. The kitchen offers access to the beautiful rebuilt deck just steps away, perfect for entertaining family and friends. Completing the main floor is the primary bedroom with walk-in closet and 3-piece ensuite, 2 more bedrooms and 5-piece main bathroom. Downstairs you will find a huge recroom/games room perfect for the kids, or potentially a mancave to watch the big games. There is a 4th bedroom, 2 piece powder room, laundry, storage and a workshop to complete downstairs. The exterior is fully fenced and offers room for the kids to run around. For a list of all the features, call today. (id:48643)
RE/MAX Mid-Island Realty
3702 Glen Oaks Dr
Nanaimo, British Columbia
Discover luxury in ''Oakridge Estates'' with this 15-year-old home, offering panoramic ocean, mountain, and city views. Covering 2993 sq. ft., it boasts 5 bedrooms and 4 baths, perfect for a spacious family living. The heart of the home is its open concept living area, adorned with high ceilings, elegant wood floors, and abundant natural light. The living space extends to a deck, perfect for soaking in the sunny southern exposure. The gourmet kitchen is a chef's dream, equipped with custom cabinetry, a large island, top-notch stainless appliances, and a convenient wine rack. Upstairs, the master suite is a haven of relaxation, presenting panoramic views, a walk-in closet, and a spa-like ensuite with double sinks, granite counters, a soaker tub, and a custom shower. The lower level includes additional family space, a bath, and access to a 2-car garage. A unique feature is the 2-bedroom legal suite with a private entrance, driveway, back patio, stainless appliances, and laundry. This space offers potential income or privacy for extended family members. This home is more than a residence; it’s a lifestyle choice for those valuing beauty, comfort, and elegance. Ready for a closer look? Let's explore this stunning property together. Measurements from Proper Measure, verify if important. (id:48643)
Exp Realty (Na)
2303 Jingle Pot Rd
Nanaimo, British Columbia
This charming rancher in the desirable Jingle Pot area sits on over 2.5 acres of beautiful, flat, and usable land on city water. Built around 2008, this private 2-bed, 2-bath home offers endless potential in a prime location. The bright, open-concept living area flows from the kitchen, with two spacious bedrooms including a primary with ensuite, plus a full main bath and laundry area down the hall. Recent upgrades include a brand-new modern kitchen and bathrooms, new appliances, stylish lighting fixtures, fresh interior paint, and an updated front fence, giving the home a contemporary and welcoming feel. Enjoy the tranquil setting with a peaceful creek at the rear, and ample room for hobbies or small-scale farming. Conveniently located just across the street from Nanaimo Christian School and only minutes to Westwood Lake Park, shopping centres, and restaurants. Properties of this size and flat usable land in such a central, accessible location are a rare find. All data and measurements are approximate and should be verified if deemed important. (id:48643)
Exp Realty (Na)
21 3050 Sherman Rd
Duncan, British Columbia
Welcome to The Sequoia. This 3 bed, 2 bath end unit townhome offers over 1200 finished sq ft of functional living space in West Duncan. Built in 2014, this 2-storey home features an open-concept main floor with spacious living, dining and kitchen areas, plus a convenient 2-piece bath and in-unit laundry. Upstairs you’ll find 3 light-filled bedrooms and a full 4-piece bath. Enjoy a fully fenced backyard with private patio—ideal for kids, pets, and relaxing outdoors. Pet-friendly (1 dog or 1 cat), rentals allowed, no age restrictions. One parking space included. Strata fee $345/month. Centrally located near shopping, schools, recreation trails and sports fields. A fantastic opportunity for first-time buyers, families or investors (id:48643)
Royal LePage Nanaimo Realty Ld
881 Cortez Rd
Campbell River, British Columbia
Affordable rancher in a highly walkable Campbell River location. Steps to Beaver Lodge Lands—ideal for hikers, bikers & dog walkers. Walk to Strathcona Gardens arena & pool, groceries, restaurants, movie theatre, pharmacy, and all levels of excellent schools. This home offers a comfortable living room with built-in bookcases, a bright dining area with bay window and peaceful forest views, and a bedroom with 3-piece ensuite. Two wood stoves provide efficient, cost-effective heating. A second family room offers great flexibility as a hobby room, teen space, flex room, or ideal setup for a home-based business. Good storage inside and out, with plenty of opportunity to add value through modern updates. A great little package at a price you don’t often see. (id:48643)
Exp Realty (Na)
110 2815 Departure Bay Rd
Nanaimo, British Columbia
Welcome to Seaside Place a Semi Oceanfront condominium complex at Departure Bay Beach, where this beautifully located 1-bedroom condo offers the best of both comfort and location. This unit is bright, and ready for you to put your own touches into and enjoy. Step out of the building and across the street to the Beach. Take in the quiet & beautiful Centennial Park right behind the building which has a ball field, tennis & pickleball courts & a water park. Just steps away out front of the building you’ll find Nanaimo's favorite beach with plenty of outdoor recreation and activities at Kinsman Park. The nearby Drip Coffee Shop is perfect for a relaxed morning, and shopping and transit are conveniently close. This condo is perfect for first-time buyers, investors or those looking for a peaceful beachside retreat. Don't miss the opportunity to live in one of Departure Bay's most desirable locations. Offers to be left open minimum 48 hours for response. All measurements and data are approximate and should be verified if important. (id:48643)
RE/MAX Professionals (Na)
671 Sanderson Rd
Ladysmith, British Columbia
This half duplex home features impressive amenities, a rare 1 bed legal suite and zero strata fees. Enjoy ocean & forest views from the living room, kitchen, primary bedroom, and back deck. The kitchen offers elegant white cabinetry with soft-close drawers/ doors, under-cabinet lighting, & luxurious quartz countertops & backsplash. A tray ceiling in the living room enhances the spacious feel, complemented by durable laminate flooring and stylish tile in the bathrooms. Additional highlights include 9’ ceilings, an on-demand hot water system, and a natural gas furnace with air conditioning roughed in, plus a natural gas barbecue r/i connection on the patio. The legal 1 bed suite has convenient level entry, its own electric hot water tank, and baseboard heating. Built by an established builder, this home comes with a 10-yr warranty and showcases craftsmanship. Measurements are approximate so please verify if important. Don’t miss the chance to experience this remarkable half duplex! (id:48643)
Exp Realty (Na)
669 Sanderson Rd
Ladysmith, British Columbia
At this enchanting location discover impressive amenities & a rare 1 bed legal suite. Enjoy forest & ocean views from the primary bedroom, living room and back deck. The kitchen offers elegant white cabinetry with soft-close drawers/ doors, under-cabinet lighting, & luxurious quartz countertops & backsplash. A tray ceiling in the living room enhances the spacious feel, complemented by durable laminate flooring and stylish tile in the bathrooms. Additional highlights include 9’ ceilings, an on-demand hot water system, and a natural gas furnace with air conditioning roughed in, plus a natural gas barbeque r/i connection on the patio. The legal 1 bed suite has convenient level entry, its own hydro meter for electric hot water tank, and baseboard heating. Built by an established builder, this home comes with a 10-yr warranty and showcases craftsmanship. Measurements are approx. please verify if important. View this remarkable half duplex without strata fees today. (id:48643)
Exp Realty (Na)
4040 Comox Logging Rd
Courtenay, British Columbia
A rare opportunity to acquire two separately titled parcels offered together as one exceptional land holding in Courtenay - One of Vancouver Island's most sought after and fastest growing regions. This expansive property totals 52.119 acres, comprising 22.22 acres at 4040 Comox Logging Rd and 29.899 acres on the neighbouring lot A, Livingston Rd. Large acreages of this scale are seldom available in such a desirable location. Enjoy convenient access to highways, ferries, city amenities and the ocean, while being surrounded by the regions renowned natural beauty. Zoned RU8 the property offers outstanding flexibility and long term investment or development potential. This is an ideal opportunity for visionary investors and developers seeking to bring their ideas to life in a highly livable and strategically positioned community. Purchase and lease inquiries are both welcome. (id:48643)
Sutton Group-West Coast Realty (Nan)
384 Dogwood Dr
Ladysmith, British Columbia
Cozy rancher on large lot. Great location close to shopping, recreation. trails, golf etc. This 3 bed 1 bath home features am upgraded kitchen. Newer heat pump keeps the home comfortable on all types of weather. This home also features a garage and tons of parking. The woodstove is cozy and there is plenty of natural light. Private backyard with a nice woodshop. (id:48643)
Island Pacific Realty Ltd.
207 1290 Crown Isle Dr
Courtenay, British Columbia
Centrally located in Cr Isle, and in the Hampton gate community,it is across from a City Park, this custom-built rancher offers refined single level living at its best. Custom built with 3 bd and 2 bath with 2,350 sq ft of elegant, open, cozy space. Immaculate and modern, the interior is highlighted by expansive windows that frame serene views of the backyard, mature trees, and open sky. The open-concept layout boasts 11-foot ceilings in the Great Room with Tray ceiling, and a Chefs kitchen complete with induction cooktop, quartz counters, center Isl with breakfast bar and butlers pantry. Glass front door with sidelights and Transom window and the floorplan includes a private guest suite, den and a primary bedroom with beautiful millwork in the closet built ins. There is a spa-inspired ensuite with soaker tub and double tile shower, and the covered patio offers heaters and electric sun shades open to the private backyard. EV charger, heat pump, on-demand H/W, HRV and irrigation. (id:48643)
RE/MAX Ocean Pacific Realty (Cx)
1646 Creekside Dr
Nanaimo, British Columbia
Nestled in a sought-after townhome community along a quiet, tree-lined street, this move-in-ready home offers comfort, style, and an exceptional location. Recently updated with brand-new high-end laminate flooring, fresh paint throughout, and new light fixtures, the home feels bright and inviting from the moment you step inside. A two-storey foyer opens to a spacious living and dining area featuring a recently replaced gas fireplace, along with large windows and sliding doors leading to a private, sunny, fully fenced patio. The kitchen provides ample cabinetry, updated countertops, a newer dishwasher, and a convenient broom closet. A powder room, additional under-stair storage, and direct access to the single-car garage complete the main level. Upstairs offers three bedrooms and a full bathroom with updated finishes. The south-facing primary bedroom is filled with natural light and features a large picture window. Brandnew laundryset is conveniently located on the upper floor. Ideally located near the Pryde Vista Golf Course, surrounded by parks, and just minutes from Nanaimo General Hospital. Millstone Creek is a well-maintained complex with an onsite daycare. Buyer to verify measurements if important. (id:48643)
Exp Realty (Na)
3284 Renwick Pl
Nanoose Bay, British Columbia
Spacious and Private Fairwinds Rancher with bonus room, in a tranquil central Vancouver Island location. This immaculate home with Timbered entry will impress the most discerning buyer with high ceilings, hardwood floors, quality moldings and a fabulous floor plan. Enjoy an open plan Kitchen, gracious living and dining rooms, generous primary suite, guest bedroom with ensuite, and den/3rd bedroom all on the main floor. A large bonus room upstairs (with 2-piece bathroom) for extra guests, theatre or games room. The Serene south facing Backyard, with captivating water feature, is a natural haven surrounded by peaceful gardens where Eagles and bird life abound. Live close to nature and superb walking trails, a premier wellness centre and only a few minutes to Schooner Cove Marina and Fairwinds Golf course. An exceptional home in a premier neighbourhood. Come for a visit and Live Your Dream Life Today. (id:48643)
Royal LePage Island Living (Pk)
649 Pioneer Cres
Parksville, British Columbia
Cute & cozy 3 bedroom Rancher with several updates including kitchen, flooring, electrical and new appliances. Located near the Englishman River & wildlife refuge. Large lot over 10,000sqft fully fenced and nicely landscaped. Outbuildings include workshop, garden and storage sheds. Covered 12'x12' deck handy for all weather barbeque . Close to all amenities. (id:48643)
Royal LePage Island Living (Qu)
4040 Comox Logging Rd
Courtenay, British Columbia
A rare opportunity to acquire two separately titled parcels offered together as one exceptional land holding in the Courtenay-one of Vancouver Island's most sought-after and fastest-growing regions. This expansive property totals 52.119 acres, comprising 22.22 acres at 4040 Comox Logging Road and 29.899 acres on the neighboring Lot A, Livingston Road. Large acreages of this scale are seldom available in such a desirable location. Enjoy convenient access to highways, ferries, city amenities, and the ocean, while being surrounded by the region's renowned natural beauty. Zoned RU8(Rural Eight), the property offers outstanding flexibility and long-term investment or development potential. This is an ideal opportunity for visionary investors and developers seeking to bring their ideas to life in a highly livable and strategically positioned community. Purchase and lease enquiries are both welcome. (id:48643)
Sutton Group-West Coast Realty (Nan)
4040 Comox Logging Rd
Courtenay, British Columbia
Land for Lease - Courtenay, Comox Valley Rare opportunity to lease a large-scale land assembly in one of Vancouver Island's most desirable and fastest growing regions. Two separately titled parcels are offered together, totaling 52.119 acres, comprising 22.22 acres at 4040 Comox Logging Rd and 29.89 acres at Lot A Livingston Rd. Large acreages of this size are seldom available in this prime location. The property offers convenient access to highways, ferry's, city amenities, and the ocean, while being surrounded by a variety of permitted uses and long term lease potential. An ideal leasing opportunity for tenants seeking scale, location and future potential. Lease inquiries welcome. (id:48643)
Sutton Group-West Coast Realty (Nan)
3879 Wavecrest Rd
Campbell River, British Columbia
Tucked in a quiet seaside neighbourhood on a 0.31-acre lot, this 1,700+ sqft rancher offers 4 bedrooms & 3 bathrooms, plus a dream detached shop with a 2 pce bathroom—just a 400m walk to the beach & 2 minutes to Storey Creek Golf Course. A standout feature is the renovated left wing with a 4th bedroom + 3rd bath, separate side access & its own driveway—ideal for a home business, office, studio, or private guest space. Comfort upgrades include heated tile floors (baths & laundry), a bright white country kitchen with quartz countertops & stainless appliances (2017), plus a gas range, 2 gas fireplaces, hot water on demand (2021) & a gas BBQ hookup. Major updates are complete: septic tank & field (2021), windows/doors (2017), metal roof (2006) & an updated electrical panel. Outside features two large driveways, 30-amp RV power & sani dump, a family-friendly yard, & a garden shed with mezzanine—peace of mind, versatility, & an unbeatable coastal location with all the heavy lifting complete. (id:48643)
Exp Realty (Cr)
2661 Sunderland Rd
Campbell River, British Columbia
Prepare to be captivated before you even step inside this exceptional executive residence. A serene Zen garden guides you to the covered front entrance, setting the stage for the understated luxury that lies beyond. Inside, a bright, open-concept layout welcomes you with effortless grace. Floor-to-ceiling windows draw the eye outward to panoramic ocean views—an ever-changing canvas of sea and sky that infuses the home with natural beauty and light. Designed with both comfort and connection in mind, the heart of the home features a striking kitchen with a generous island, ideal for gathering and conversation. Guests can mingle in the elegant piano lounge, relax beneath vaulted ceilings in the expansive living room warmed by an oversized gas fireplace, or step out onto the expansive oceanview deck to savour the West Coast surroundings. The main floor primary suite offers a private retreat, where sunrise over the water becomes part of your morning routine. Step through the doors to the sundeck or begin your day in the spa-inspired ensuite, complete with dual a large walk-in closet, spa-like shower, and a deep soaker tub. The lower level continues to impress, with 9-foot ceilings and a wall of windows creating a sense of space and grandeur. A cozy library, expansive recreation room, two additional bedrooms, and a substantial storage room offer both function and flexibility. With roughed-in plumbing in place, there’s potential to create a wet bar or self-contained guest suite. A fully framed and wired elevator shaft ensures ease of future access, should your needs evolve. Beneath its elegant exterior, this home is a triumph of thoughtful engineering. Constructed with insulated concrete form (ICF) walls and warmed by radiant in-floor heating, it delivers lasting comfort, remarkable energy efficiency, and superior structural integrity. Where timeless design meets modern craftsmanship—this is a home built to elevate every aspect of everyday living. (id:48643)
Real Broker
497 Poets Trail Dr
Nanaimo, British Columbia
Welcome to this stunning main-level entry home located on highly sought-after Hawthorne Heights Neighbourhood, a street renowned for its exclusivity where homes of this caliber rarely come available. This is a unique opportunity to own a beautifully designed residence in one of the most desirable neighbourhoods in town. The main level welcomes you with a spacious, light-filled living room featuring a cozy fireplace, creating the perfect setting for both everyday living and entertaining. Adjacent to the living area is a gourmet kitchen designed for the home chef, offering abundant cabinetry, a bonus pantry, and a sit-up island ideal for casual meals. The kitchen flows seamlessly into the dining area, where large picture windows frame views of the private backyard and deck, bringing the outdoors in. Also on the main level are three well-appointed bedrooms, including a luxurious primary retreat complete with a generous walk-in closet, spa-inspired ensuite, and private access to the covered deck—an ideal space to unwind at the end of the day. The lower level adds exceptional versatility and value with two self-contained suites. A spacious self contained one-bedroom in-law unit features spacious bedroom, a bathroom, and comfortable living area—perfect for extended family, guests, or supplemental income. In addition, a legal two-bedroom suite offers bright living spaces and excellent rental potential. Ideally located close to the university, aquatic centre, ice centre, parks, and all essential amenities, this home offers luxury, flexibility, and long-term value. A rare combination of main-level entry living oozing with potential in a premier location—this is truly a one-of-a-kind opportunity. More features: Roof inspection done. New hot water tank(s). All new window trims. James-Hardie Siding. New stair(s) & stained. Gutters cleaned. Furnace is good. New countertops. Measurements approx buyer to verify. Open House Feb 7 12:00-4:00 PM (id:48643)
Sutton Group-West Coast Realty (Nan)
904 Alder St S
Campbell River, British Columbia
This spacious home offers a great combination of size and flexibility in a convenient location. With a brand-new hot water tank and important updates already completed—including newer windows, doors, and kitchen cabinets—this property delivers both comfort and peace of mind. The main level offers 3 large bedrooms and a bright, kitchen, dining, and living area with large windows that fill the space with natural light and offer charming views of Discovery Passage. The lower level adds significant value with a 2 bedroom suite —perfect for extended family, guests, or generating rental income. Both levels include cozy electric fireplaces, enhancing the warmth and character of the home. The garage, carport, and side-access RV parking offer exceptional storage and parking options rarely found at this price point. With a few modern touches, this home has the potential to shine—and at under $700,000, come view today as opportunities like this are becoming hard to find. (id:48643)
Royal LePage Advance Realty
28 1145 Resort Dr
Parksville, British Columbia
Rare WATERFRONT BLUFF 2 suite townhouse (sleeps 8) at Madrona Beach Resort. Stunning ocean, island, mountain views on Craig Bay and Rathtrevor Beach. Suites A/B can be rented together or separate. Resort has waterfront access, sandy beach, great for sand castles, beach combing, or walking for miles on the sand. Onsite there's plenty of activities for the family - tennis, pickleball, badminton, playground and more. Nearby hiking, golf courses, shopping, skiing, biking. The main floor studio SuiteA includes open concept kitchen, dining, cozy family room with wood fireplace, queen sized bed, large closet, 3 pc bath, ocean view patio and lock off den/storage room with laundry hook-up. Second floor SuiteB has ocean view balcony, kitchenette, living & dining area, bedroom & full bath. Perfect for family vacations up to 180 days per yr and the Tourist Commercial zoning allows for short term rentals. Excellent on-site management and optional rental pool. For more information call Teresa Hall 778-239-4435 (id:48643)
RE/MAX Anchor Realty (Qu)
304 4685 Alderwood Pl
Courtenay, British Columbia
Quietly tucked into a cul-de-sac, this updated top-floor home offers privacy, mountain views, and a prime location near Sandwick Park, the hospital, and everyday amenities. Filled with natural light, the open-concept living space features a cozy gas fireplace, spacious deck, and a renovated white kitchen with quartz countertops, stainless steel appliances, and a hidden dishwasher. Year-round comfort is provided by a newer mini-split heat pump with heating and air conditioning. The generous primary suite includes a walk-in shower and closet, while new flooring, oversized laundry, and extra storage complete this move-in-ready home. Pets welcome—call for details! (id:48643)
Royal LePage Advance Realty
226 Golden Oaks Cres
Nanaimo, British Columbia
This exceptional 4 bed, 4 bath half-duplex showcases contemporary West Coast design across three thoughtfully planned levels. Built with premium finishes and generous storage, the home features a striking fir post-and-beam entry and a stylish exterior. The upper floor offers two bedrooms, both featuring ensuites, the spacious primary with walk-in closet. The main level is ideal for entertaining, with an open-concept kitchen featuring SS appliances, a bright living room with fireplace, dining area opening to a balcony with gas BBQ hookup, blinds, and a guest bath. The lower level includes a large rec room, two additional bedrooms, full bath, laundry, and walkout access to a fenced, south-facing backyard with easy-care turf, all set on a large lot backing onto Linley Road, with no future development behind. Located in a newer Hammond Bay community near Stephenson Point, Departure Bay beaches, and the 145-acre Linley Valley Park and balance of New Home Warranty. (id:48643)
Royal LePage Island Living (Qu)
4193 Corunna Ave
Nanaimo, British Columbia
Beautiful new construction home with 1st level Airbnb or home office opportunity situated 1/2 block from Long Lake! Rare new build for this desirable area finished to high quality on all 3 floors, with lake views from the top floor. Big windows flood light through the 2nd level main floor which houses a stunning kitchen with island, quartz counters, quality appliances & lit tiled backsplash. Feature floor to ceiling stone gas fireplace in the living room with a large covered deck overlooking trees and mountain views in the rear. A powder room completes this floor. 3 good sized bedrooms are on the top floor along with a main bath & ensuite bath. The primary overlooks treetops, has a huge walk-in closet & lakeview dream ensuite with tiled shower, stand-alone soaker tub & double sinks. Potential bachelor suite ideal for airbnb has it's own side entry with wet bar, potential for laundry with city permit, a ductless heat pump. Quality systems include gas furnace with heat pump (central A/C), on-demand H/W, crawl space, attached garage, quartz on all counters, blind pkg, fully landscaped & fenced yard. Contact Team Invest West to see it yourself! Call/Text Mandy 250-739-5678 (id:48643)
RE/MAX Professionals (Na)
107 368 Tradewinds Ave
Colwood, British Columbia
Exceptional townhome showcasing impeccable craftsmanship & sophisticated finishes throughout. Soaring 9-ft ceilings anchor the open-concept living spaces, enhanced by luxury vinyl plank flooring & elegant electric fireplace that adds warm ambiance to the living rm. Gourmet kitchen features engineered stone countertops, custom two-tone cabinetry with matte black hardware, & modern appliances. Elevated bathrooms with floating vanities with under-cabinet lighting, frameless glass shower enclosures, & large-format tiled surrounds. Energy-efficient ductless heat pump technology, a built-in garage, & expansive private balconies further enhance the refined living experience. Located minutes from the ocean, nature trails, and the wide range of amenities at the Commons Retail Village. Visit the HomeStore at 394 Tradewinds Ave, open Saturday–Thursday from 12–4 pm. All measurements are approximate. Price is plus GST. Photos are of a similar show home. (id:48643)
RE/MAX Professionals (Ld)
RE/MAX Camosun
117 5854 Turner Rd
Nanaimo, British Columbia
Welcome to this well-located 3-bedroom, 1-bathroom mobile home offering 1,024 sq ft of comfortable living in the sought-after Woodgrove Estates Park in Pleasant Valley. Enjoy the convenience of being within walking distance to shopping, services, and public transportation, making day-to-day living easy and accessible. Outside, you’ll find a large partially fenced yard, perfect for relaxing or gardening, along with two storage sheds and parking for up to four vehicles. This 55+ community allows two small pets with park approval, offering a welcoming and low-maintenance lifestyle in a central location. Measurements are approximate, please verify if important. (id:48643)
Exp Realty (Na)
877 Harbour View St
Nanaimo, British Columbia
Ocean views, income potential & opportunity are all to be found in this ocean view South Nanaimo property. Tucked away on a quiet no-thru road, this home offers 3 bedrooms, 2 bathrooms, and a generous yard ideal for gardening, relaxing, playing with the kids or hosting family and friends. The lower level, which already has a kitchen, a 3 piece Bathroom, a Bedroom and a large unfinished area could make for an easy suite conversion for those looking to offset mortgage costs or a family wanting to enjoy multi-generational living. While the home is ready for some TLC, it also offers a fantastic opportunity to build equity and create a space tailored to your vision. Conveniently located close to grocery stores, restaurants, BC Ferries, and the Nanaimo Airport, this home combines lifestyle, location and opportunity, making for strong investment potential. Book your appointment to view today! Data and measurements are from sources deemed reliable. (id:48643)
Exp Realty (Na)
5150 Maebelle Rd
Port Alberni, British Columbia
Discover this beautifully maintained, like-new home offering the perfect blend of privacy and convenience. Set on 0.9 of an acre, the property is tucked away and offers thoughtfully lanscaped grounds for maximum privacy. Despite its private feel, you’re just minutes from schools, shopping, recreation, and everyday amenities. Inside, the bright, modern layout features 3 bedrooms, 2 bathrooms, and a spacious bonus room, ideal for a media room, home office, or guest suite. The open-concept main living area includes a contemporary kitchen and a welcoming dining/living space filled with natural light that opens up to the patio .Outside, you’ll find a large finished detached shop with attached over-height RV parking, a greenhouse with toolshed, and an electrical shed with extra storage. The expansive yard offers endless possibilities—garden, entertain, expand, or simply relax and enjoy the peaceful surroundings while your full irrigation system takes care of the watering. A move-in-ready property offering space, beauty, and exceptional convenience..Call to schedule your private showing. 778-977-5806 (id:48643)
RE/MAX Mid-Island Realty
158 3042 River Rd
Chemainus, British Columbia
Experience easy, affordable living in the heart of Chemainus Gardens, a beautifully maintained adult community nestled on 34 acres of lush, tranquil surroundings. This serene setting features manicured gardens, serene water lily ponds, expansive lawns, a dog park, and scenic walking paths. Just a short drive from downtown Chemainus, enjoy access to local shops, banking, the library, golfing, the beach, and the famous Chemainus Theatre. This modern 2016 park model home boasts 2 spacious bedrooms, 1 full bath, and an inviting open-concept layout designed for both relaxation and entertaining. Enjoy year-round comfort with a gas furnace and energy-efficient heat pump, along with the convenience of in-unit laundry, a generous pantry, and abundant storage space. Step outside to your large covered wrap-around deck, perfect for enjoying morning coffee or evening BBQs, while overlooking a private backyard retreat. Note: All measurements are approximate and should be verified by the buyer. (id:48643)
RE/MAX Generation (Ch)
4544 Suncrest Rd
Nanaimo, British Columbia
Welcome to this brand new 3 bed, 3 bath home in the family friendly Divers Lake community. Situated on a quiet dead-end street. A bright and spacious main floor featuring a stylish open-concept layout. The kitchen offers white shaker cabinets and quartz countertops. The adjoining dining/living areas are filled with natural light and warmed by a cozy gas fireplace. A convenient powder room and laminate flooring complete the main level. From here, step out to your fully fenced patio—ideal for outdoor dining, entertaining, or relaxing in your private backyard. Upstairs, the generous primary suite features a large walk-in closet with built-in wood organizers and a luxurious ensuite with double sinks and a beautifully tiled shower. Two additional bedrooms, a versatile family room, a 4-piece main bathroom, and a laundry room provide ample space for the whole family. Landscaping, appliances, blinds, EV ready, Navien H/W on demand, and a heat pump with gas backup. Price plus GST (id:48643)
Royal LePage Nanaimo Realty (Nanishwyn)
513 Ash St
Campbell River, British Columbia
Built custom in 1988 and held by the original owner only, this Discovery Passage view property is located in one of Campbell River’s sought-after ocean-side neighborhoods, set high-bank above the water on a 0.6-acre lot with exposure toward Quadra Island, Cape Mudge Light, and the Coast Mountains. The ocean sits directly below across Old Island Hwy, with local marine traffic, commercial vessels, and seasonal cruise ships visible from all primary ocean-side windows and deck areas. Total size exceeds 5,200 sq ft over two levels with approximately 4,396 sq ft finished living area, configured as a 6 Bdrm, 4 Bath executive-style residence suitable for larger households, multi-gen living, or buyers requiring substantial space for office, hobby, or guest use. The main level includes the primary Bdrm with ensuite and balcony, two additional Bdrms, main living room, dining area, and kitchen opening onto a full-width ocean-facing deck designed for daily outdoor use. The living room is centered around a full rock-faced fireplace consistent with West Coast design of the era. The lower level includes a large rec room with bar area and wood-stove insert for winter heat, media space, three Bdrms, a full bath, sunroom, and two storage rooms, with walk-out access to the rear yard and maintained view corridor. The roof was replaced approximately one year ago, forced-air heating with heat pump is in place, and an oversized two-bay garage completes the structure. Interior finishes remain largely original and most buyers will plan cosmetic updates for a 2000s-modern look, however the structure offers strong bones, a proven layout, and retained West Coast character. Located minutes to services in Campbell River and Willow Point, this property suits buyers who value land position, visibility, scale, and outlook ahead of finish package. Properties of this size, elevation, and view exposure trade infrequently in this area and tend to attract long-term owners who hold for location. (id:48643)
Royal LePage-Comox Valley (Cv)
101 Royal Oak Pl
Nanaimo, British Columbia
Experience the best of Nanaimo living in this beautifully maintained, move-in-ready 2015 rancher. Located in the sought-after University District, this home offers 1,606 sq ft of sophisticated, single-level living on a peaceful corner lot, perfectly designed for downsizers and those craving an easy-care, high-end lifestyle. The open-concept layout centers around a spacious great room with high ceilings, abundant natural light, and a cozy gas fireplace. The gourmet kitchen is a showstopper, featuring granite countertops, a large island with breakfast bar seating, and ample cabinetry, making it ideal for both daily life and hosting. The primary suite is a true retreat, generously sized with a luxurious 5-piece ensuite and a walk-in closet. Two additional bedrooms provide great flexibility for family, guests, or a dedicated home office. Quality finishes, including engineered hardwood flooring and detailed trim work, flow throughout. The exceptional outdoor space is this home’s signature feature: Step out to your expansive 800+ sq ft custom patio, an unrivaled space for large-scale entertaining or quiet relaxation. As a private luxury amenity rarely offered, enjoy winding down in your dedicated built-in sauna. Additional highlights include a double garage with extra-high ceilings (perfect for storage/workshop), a generous crawlspace for dry storage, and low-maintenance mature landscaping. With quick access to Westwood Lake trails and a peek-a-boo ocean view, this is a rare opportunity to own a peaceful, convenient, and truly special home. (id:48643)
Royal LePage Nanaimo Realty (Nanishwyn)
1623 Extension Rd
Nanaimo, British Columbia
Charming 3-unit property on a spacious .66-Acre Lot! This lovely home offers wonderful flexibility with three separate living spaces: a comfortable 2-bedroom main unit, a welcoming 1-bedroom suite, and a compact yet efficient studio suite. The additional suites work beautifully for large families and multi-generational living, or as mortgage helpers, helping to ease monthly payments—providing steady rental income for anyone interested in an amazing investment property. What really makes this home special is the generous 0.66-acre lot. There’s plenty of room for outdoor living, gardening, extra parking, or simply enjoying more space than you usually find in today’s market. For those with a creative vision, the large lot opens up interesting future development possibilities—buyers to verify project viability with the municipality. Properties that combine this much land with built-in income potential don’t come up very often, take this opportunity to book a viewing today. (id:48643)
Oakwyn Realty Ltd. (Na)
2211 Winfield Dr
Sooke, British Columbia
Incredible Light filled West Coast Contemporary OCEAN VIEW home. This impressive 2824 sqft 5 bedroom 4 bathroom home is located in a wonderful community complete with Southern Exposure from the deck, and stunning views of the Olympic mountains, this move in ready home features a large kitchen and dining area that flows seamlessly into the Vaulted living room, where floor to ceiling windows capture the ocean views and the gas fireplace creates a relaxing ambiance. On the main floor are 3 bedrooms, Master bedroom with walk in closet and ensuite, main bathroom and laundry room. Downstairs you will find a spacious 2 car garage, family/games room and bathroom. A fully private ground floor huge Legal 2 bedroom refreshed suite completes this package. Perfect for shared family or Mortgage helper. Ready for Immediate Possession. Full information package available, Book your viewing today. Three windows covered under warranty slated for replacement. (id:48643)
Royal LePage Duncan Realty
271 Woodhaven Dr
Nanaimo, British Columbia
This beautifully designed unique home offers views of Long Lake and a layout that blends functionality with West Coast charm. On the main level is an open-concept living space with hardwood flooring, a kitchen equipped with stainless appliances, and living room with access to the main deck. The primary bedroom also opens onto the deck and features a walk-in closet and three-piece ensuite. A curved custom staircase leads to the upper floor, where two bedrooms each enjoy their own private deck and share a four-piece bathroom. Soak up the southern exposure and lake views from multiple vantage points or retreat to the private back deck surrounded by lush natural landscaping. Enjoy built-in benches, a firepit area, and a hot tub. Enjoy peaceful moments kayaking on the lake, accessible just steps away via a private community entrance. Additional visitor parking is available around the corner. All data & measurements are approximate and must be verified if fundamental. (id:48643)
RE/MAX Professionals (Na)
1 3969 Compton Rd
Port Alberni, British Columbia
Elegance and style define this beautifully maintained ranch-style half duplex, ideally located in the desirable Upper North Port neighborhood. Thoughtfully designed for comfortable one-level living, this well-constructed home offers 3 bedrooms, 2 bathrooms, and a spacious single-car garage, making it a perfect fit for retirees, professionals, or anyone seeking low-maintenance living without compromise. Inside, quality finishes are immediately apparent. Hardwood floors flow through the main living areas, while the stunning maple kitchen is both functional and refined, featuring a built-in fridge/freezer and gorgeous granite countertops. The living room is warm and inviting with a new natural gas fireplace, creating a cozy focal point for relaxing or entertaining. An abundance of natural light fills the home thanks to five newly installed sun tunnels, strategically placed to brighten key areas throughout the interior. Additional recent updates include a new hot water tank and new washer and dryer, offering peace of mind and added value. Step outside to enjoy a fully fenced, manageable backyard, perfect for quiet mornings, light gardening, or a small pet—without the burden of extensive upkeep. Best of all, there are no strata fees, allowing you to enjoy the benefits of duplex living with complete independence. (id:48643)
Real Broker
5890 Primrose Dr
Nanaimo, British Columbia
Welcome to Uplands Village, Nanaimo’s most walkable 55+ patio home community, offering unbeatable access to everyday amenities. Located just steps from Nanaimo North Town Mall, Oliver Woods Community Centre, & a short walk to Longwood Station, this wheelchair-accessible home delivers comfort & convenience. The 1,666 sq. ft. layout features an open-concept kitchen, living, & dining area with modern upgrades including white cabinetry, quartz countertops, S.S. appliances, tile & laminate flooring, contemporary paint colours, & a tiled gas fireplace. Poly-B plumbing has been removed for added peace of mind. Bedrooms feature upgraded carpet, while air conditioning provides efficient year-round comfort. The garage has been framed in to create a secondary living space w/ a natural gas fireplace, yet can easily be converted back to a double car garage if desired. Enjoy outdoor living on the extended rear patio w/ partial cover & sliding door access from the primary bedroom. Data & measurements are approximate & must be verified if important. (id:48643)
RE/MAX Professionals (Na)
186 First Ave W
Qualicum Beach, British Columbia
DETACHED STRATA HOME.. Located in the Heart of Qualicum Beach! CHARMING Front Porch leads you into your 1200 sq ft home. Features include 9' ceilings & oak floors on the main floor... vaulted ceiling in the stunning upper bedroom, with laundry up. Lower floor consists of one Large den/familyroom... but could be divided into two spaces easily. Quality Construction using energy efficient methods and materials, including insulating concrete form construction, custom cabinets, lg solid surface counters, stainless steel appliances.. fenced yard with storage shed . No age restriction ... small pet allowed. Easy walk to all Qualicum has to offer ... Beach, Golf , Town ... ect... (id:48643)
Royal LePage Island Living (Qu)

