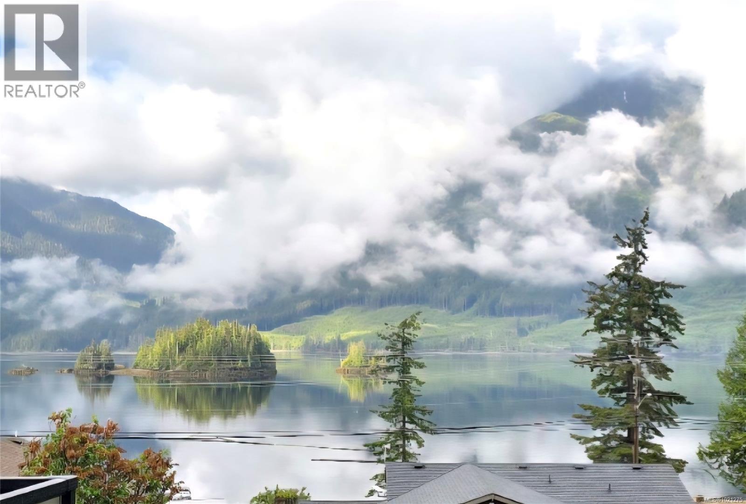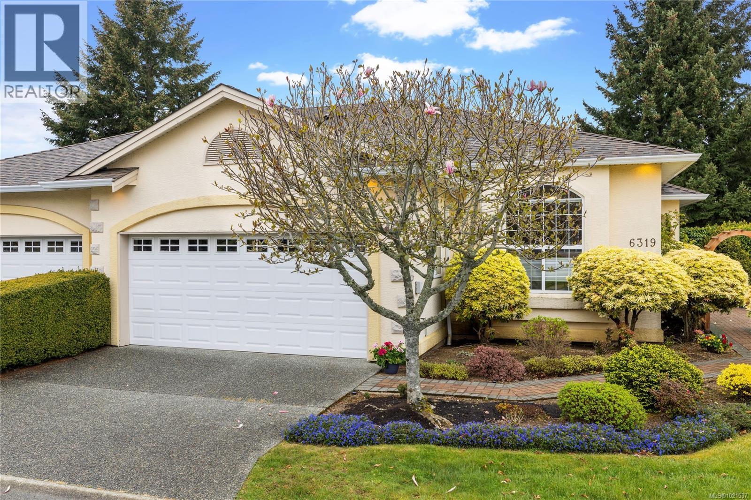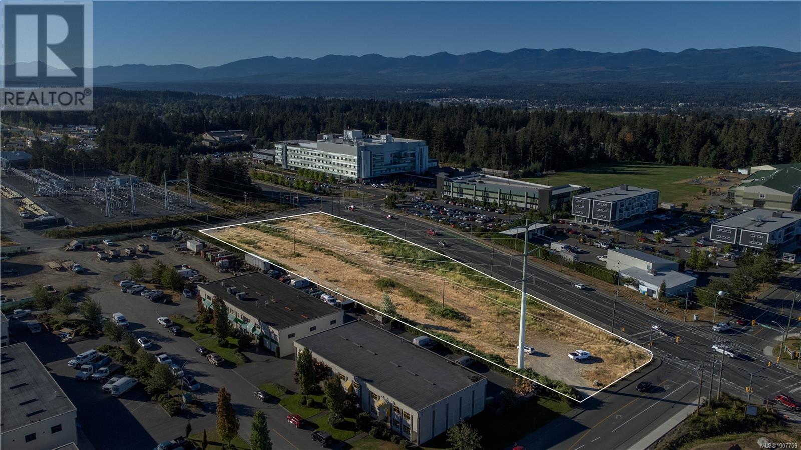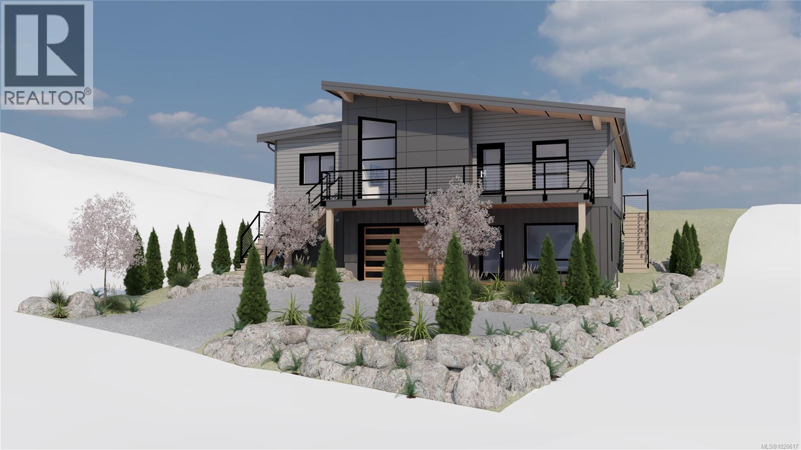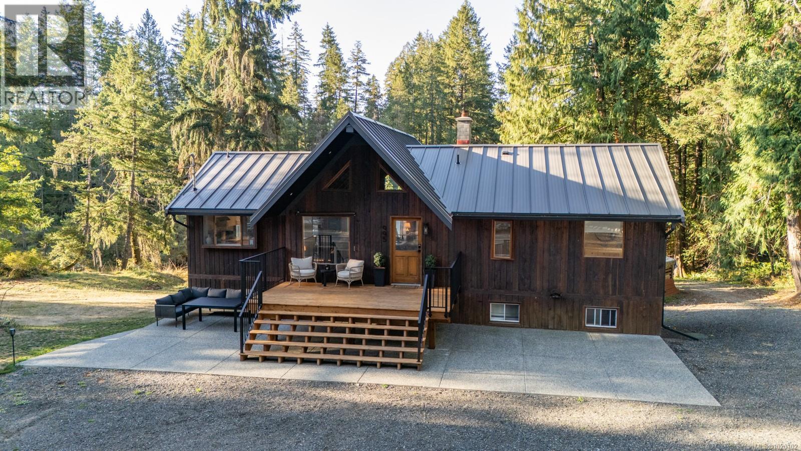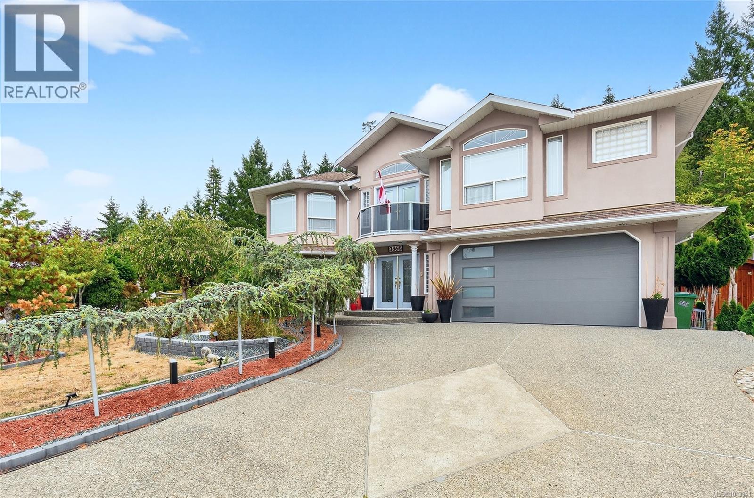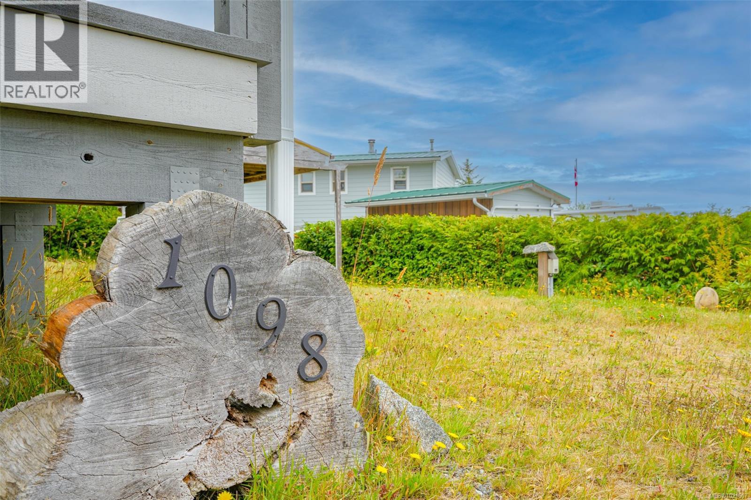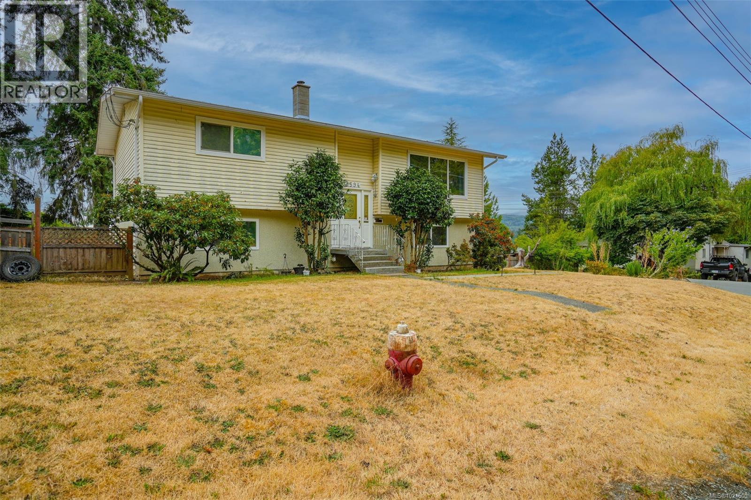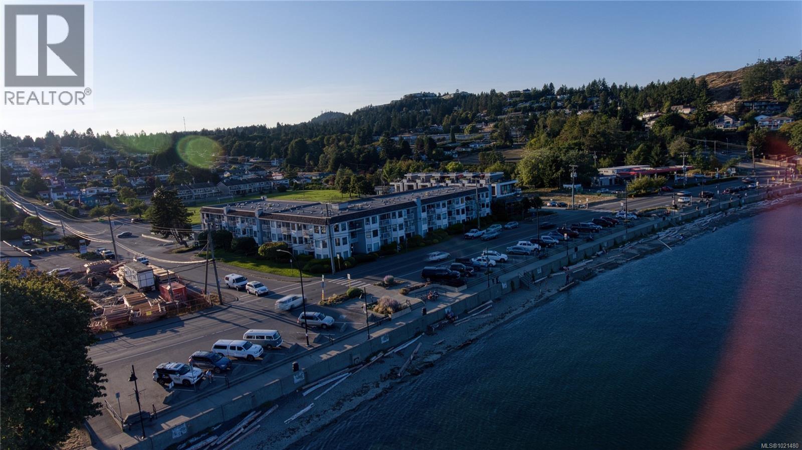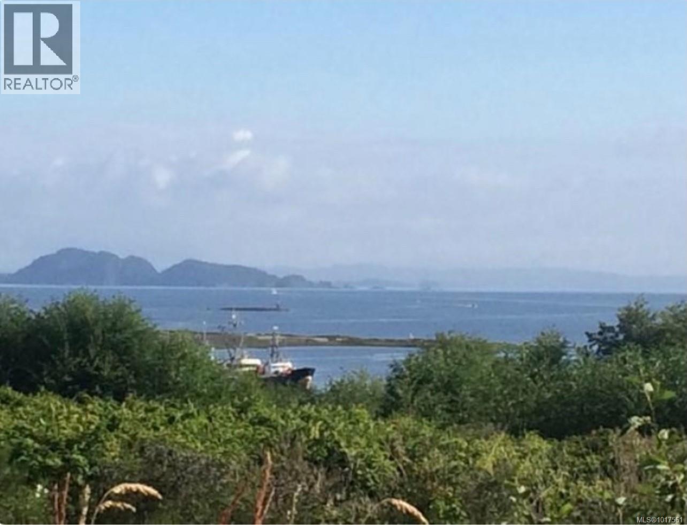1112 Maquinna Ave
Port Alice, British Columbia
SPECTACULAR ocean view! Well maintained ocean view 3 bedroom plus 2 den, 2 bath home in Port Alice. Great view of the Frigon Islets. Welcoming walkway to the home with cedar planters, entrance into either the ocean view living room or into the kitchen through the carport. The kitchen is laid out with the view in mind to enjoy while cooking and right past the dinning area. The living room offers a cozy fireplace and is accessed either from the entrance or through the dinning area, with access to the deck to enjoy the outdoors and amazing view! 3 bedrooms on the main level, main has a view, full bath beside and lots of storage. Downstairs offers a den next to the laundry and 2 piece bathroom. More storage, workshop, another den/office, and nice sized family room with another cozy fireplace and offers a connected wet bar- all with a view. The yard is fully fenced with 2 garden sheds, nice perennials and 60 amp wiring still available for a hot tub under the deck. Plenty of parking and potential access to the back yard from the village easement beyond the back fence. Some of the updates in he past 4 years include smart heaters (can be controlled remotely), most inside paint, rebuilt fence, deck painted with new supports, rails and stairs, new roof and siding on both sheds, new beams, door and paint in the carport, flashing around the chimney to name a few. (id:48643)
Royal LePage Advance Realty (Ph)
6319 Redonda Pl
Nanaimo, British Columbia
Located in the sought-after 55+ community of The Terraces, this main level entry townhouse with a walk-out basement offers a functional and comfortable layout in a prime North Nanaimo location close to all amenities. The open-concept main floor features a bright living room with gas fireplace, dining area, and kitchen with white cabinetry, an eating bar, and four appliances. Step outside to an ocean view deck off the living room or relax on the private front patio. The main level includes two bedrooms, including a primary with dual closets and a four-piece ensuite, plus a three-piece bathroom and laundry room. The lower level offers a large family room with wet bar, a third bedroom, and a three-piece bathroom—ideal for guests. A covered patio and expansive unfinished storage area add flexibility and convenience. The complex offers a great sense of community, a clubhouse and allows one dog or cat up to 12kg. All data and measurements are approx and must be verified if fundamental. (id:48643)
RE/MAX Professionals (Na)
2601 Mission Rd
Courtenay, British Columbia
This is a prime development site in Courtenay. It is zoned MU-5 and is located on a corner with roads on three sides. The property has an expired commercial development permit that had a phased development of 2 phases. The first was going to have a 5830 sq ft building with a gas bar convenience store. The second phase was to be a 4 bay carwash and an oil change building with a total of 6453 sq ft and a third building of 9279 sq ft. The site is level and located in a premier location right across from the new hospital. The current options are many as this property is in an area the City of Courtenay is looking to densify. (id:48643)
RE/MAX Ocean Pacific Realty (Cx)
1040 Shore Pine Dr
Ucluelet, British Columbia
Brand-new home by Clayoquot Construction in Ucluelet’s Oceanwest subdivision. This pre-construction offering features a functional layout with three bedrooms upstairs and an open-concept kitchen/living area on the main floor. A single-car garage provides convenient parking and storage. The lower level includes a self-contained studio suite, ideal for guests, family, or potential rental income. Built to Step Code 5, this home offers excellent energy efficiency and modern comfort. Interior finishings include oak engineered hardwood floors in the main home and vinyl plank in the suite. Appliances are included, and a full finishing list is available in the information package. Projected completion is May 2026 (subject to change). A great opportunity to secure a quality new build in one of Ucluelet’s most sought-after neighbourhoods. (id:48643)
RE/MAX Mid-Island Realty (Uclet)
1495 Baikie Rd
Denman Island, British Columbia
Good things come in small packages! This cute and cosy Pacific Homes design home is only ten years old, and features quality construction and an efficient, compact floor plan. From the covered porch, to the custom solid cherry wood cabinets made by a local, European-trained craftsperson, this home has custom finishes and was built to last. Greenthumbs will love the open and sunny front yard and alpine garden, with rainwater collection for irrigation. The surrounding mature evergreens and a larger acreage behind the property create a lovely sense of privacy. The property is fully fenced and is on a quiet, no-through street close to the beach, park and trails: a safe spot for children and pets, and a delight for peaceful neighbourhood strolls. Denman Island is a jewel of the Gulf Islands, just a 10-minute ferry ride to Buckley Bay with easy access to Courtenay/Comox, Cumberland, and Mt. Washington. (id:48643)
Pemberton Holmes Ltd. (Pkvl)
995 Nanaimo River Rd
Nanaimo, British Columbia
Welcome to 995 Nanaimo River Road, a 5.18-acre riverfront property tucked away in Nanaimo, BC with two homes! The main residence has been fully updated has 4 bedrooms and 3 bathrooms which includes a basement suite. Adding functionality to the estate, a detached 2-car garage accompanied by a loft stands ready to cater to your storage needs. At the entrance of the primary home there are exposed wood vaulted ceilings and original hardwood floors, the updated kitchen with quartz countertops flows into the dining area and spacious living room which has a wood-stove. The South-East facing deck spans the back of the home facing the river. The main level has 2 bedrooms and 2 full bathrooms, including the primary bedroom with its own ensuite and a walk-in closet. The lower level of the primary home has an additional 2-bedroom, 1-bathroom suite. The second dwelling, built in 2020, welcomes you with modern finishes. With 2 bedrooms and 2 bathrooms, this home has open-concept living with vaulted ceilings and a propane fireplace. The kitchen has quartz countertops, stainless steel appliances, a propane stove, and a sit-up island. Slide open the glass doors in the living room to reveal a fully fenced yard with a covered patio. The primary bedroom within the secondary dwelling has vaulted ceilings, a walk-in closet, and a 3-piece ensuite. The attached 1-car garage leads you to a mudroom, which has the laundry facilities. Add'l features of the second home include polished concrete floors, 2400 gallon underground cistern, and RV hookups. With a private swimming hole on 5.18 acres, the estate provides plenty of privacy. A mere 5-minute drive from the parkway, this property connects you to the entirety of Vancouver Island, as well as the BC ferries. For add'l information call or email Travis Briggs PREC* at 250-713-5501 / travis@macrealtygroup.ca and video floor plans with additional photos available (Measurements and data approximate and should be verified if important.) (id:48643)
Exp Realty (Na)
3865 Whittlestone Ave
Port Alberni, British Columbia
Step inside this beautifully cared-for one owner residence where timeless design meets modern comfort. From the moment you enter the grand foyer, you’re greeted with soaring ceilings, abundant natural light, and a warm sense of home. The main level offers a thoughtful layout designed for both everyday living and entertaining. A spacious living and dining area with a cozy gas fireplace flows seamlessly into the inviting kitchen and breakfast nook, while a separate family room provides the perfect place to relax. Three generous bedrooms, two private ensuites—a rare and luxurious feature—plus a well-appointed main bathroom complete the main floor. Downstairs, versatility abounds with a second family room and fireplace, a 4-piece bathroom, laundry, a 4th bedroom and a self-contained 1-bedroom suite with private entrance—ideal for in-laws or guests. This home has been thoughtfully updated with comfort in mind: a newer heat pump and furnace, hot water on demand, and remote-control blinds on the expansive windows. Closet space is plentiful, and every detail reflects the pride of ownership. Outdoors, the beautifully landscaped yard offers space to unwind and entertain, while scenic walking trails right outside your door connect you to the natural beauty of the neighbourhood. Lovingly maintained and ready for its next chapter, this home is the perfect blend of elegance, function, and location. (id:48643)
RE/MAX Mid-Island Realty
1098 Sixth Ave
Ucluelet, British Columbia
Welcome to beautiful Salmon Beach. Located a half hour from Ucluelet, this property offers mountain and ocean views. This recreational property is the ideal summer camp setup in a very quiet area near the best beach and fishing spots on the west coast. The sale includes a Springdale trailer with a covered structure with metal roof and built on living addition. You'll also find a garden/utility shed for additional storage. This community has a boat launch, social gathering bar area, a kids' park and tennis courts. A virtual tour of the trailer is available. Take this opportunity to live the Vancouver Island Life! (id:48643)
RE/MAX Mid-Island Realty
3631 Grieve Rd
Port Alberni, British Columbia
Welcome to this spacious 7-bedroom, 4-bathroom family home in the heart of desirable Cherry Creek. Thoughtfully designed with room for everyone, this bright and airy home features vaulted ceilings, skylights, and a stunning curved staircase leading upstairs. The main level offers a generous living room, formal dining area, and an eat-in kitchen with a functional work island—perfect for family gatherings. Cozy up in the family room with a gas fireplace or step out to the covered deck for year-round enjoyment. Upstairs you'll find four bedrooms, including a primary suite with a built-in vanity and luxurious 4-piece ensuite with a jetted tub. The lower level boasts a 2-bedroom in-law suite with separate laundry, plus an additional bedroom, rec room, and 2-piece bath. Outside, enjoy a fully fenced yard with space for gardens and a 2-car attached garage. Located in a family-friendly neighborhood just steps from John Howitt Elementary—this home is a true gem! All measurements approximate; verify if important. (id:48643)
RE/MAX Professionals - Dave Koszegi Group
4594 Alwyn St
Port Alberni, British Columbia
Set on a quiet 0.18-acre corner lot, this well-maintained recently painted family home is just minutes from schools, shopping, and transit. The upper level features a bright open-concept living and dining space, a generous kitchen, and walkout access to an oversized deck—ideal for summer BBQs and gatherings. The main floor also includes a comfortable primary bedroom, full bathroom, and second bedroom.Downstairs offers great versatility with a spacious family room perfect for kids or a media space, two more bedrooms, two-piece bath, laundry area, and walkout access to the fully fenced backyard. Outside, you’ll appreciate the double garage, two covered parking areas for your toys or complete the closure for additional living space (add plumbing and you have yourself a bachelor suite!). There is also plenty of parking for the boat or RV. Don't miss this opportunity—book your private showing today! (id:48643)
RE/MAX Mid-Island Realty
308 2815 Departure Bay Rd
Nanaimo, British Columbia
Top-Floor Ocean View condo Across from Departure Bay Beach Welcome to your coastal getaway! This bright and charming one-bedroom, one-bathroom condo offers breathtaking top-floor ocean views and the ultimate beachside lifestyle. Just steps from Departure Bay Beach and the popular Drip Coffee shop, you can start your day with a latte and the sound of the waves—or head out for some paddle boarding or kayaking right across the street. The open-concept living space flows seamlessly onto your private balcony, the perfect spot to enjoy stunning sunrises and refreshing ocean breezes. With easy access to the bus route and all nearby amenities, this home combines comfort, convenience, and coastal charm. Ideal for first-time buyers, downsizers, or investors looking for a rental opportunity, this property offers a rare chance to live just steps from the beach in one of Nanaimo’s most desirable locations. (id:48643)
460 Realty Inc. (Na)
6350 Hardy Bay Rd
Port Hardy, British Columbia
11.5 acres of prime residential land in Port Hardy, providing ocean views over Hardy Bay and great access to town amenities. This might be the best location in town! The property sits on the eastern side of Hardy Bay, just south of Port Hardy’s town centre, in a residential area. There is easy access both into town and to Highway 19, with the oceanfront just across the road. The land is undeveloped and partially forested. It slopes from a high point at the back down towards the water. This would allow for ocean views at several levels. There is a waterfall on Glenlion River on the NW corner of the property, creating a lovely natural water feature. There is road access along Hardy Bay Rd as well as on Goodacre Rd and at the end of the cul-de-sac on Hunt Rd. The property’s zoning would allow for a variety of development opportunities, or for the property to be used as a large rural residential estate. It could be created into a handful of rural residential properties or into smaller residential lots. The District of Port Hardy is very open to working with developers and builders as they would like to see the property developed and are interested in creating opportunities for housing in the community. Port Hardy is the northern-most municipality on Vancouver Island and the terminus for the ferry to Prince Rupert. With a rich First Nations history and a resource centre, Port Hardy continues to attract outdoor enthusiasts, anglers and those looking for small town living. The District of Port Hardy has health services, a community centre, indoor pool, ice rink, schools, shopping and accommodations which serves its approx. 3,900 residents along with its many visitors. The community provides services for many outdoor exploits, such as diving, fishing, kayaking and hiking, and is the gateway to all the northern region of Vancouver Island has to offer. (id:48643)
Royal LePage Advance Realty

