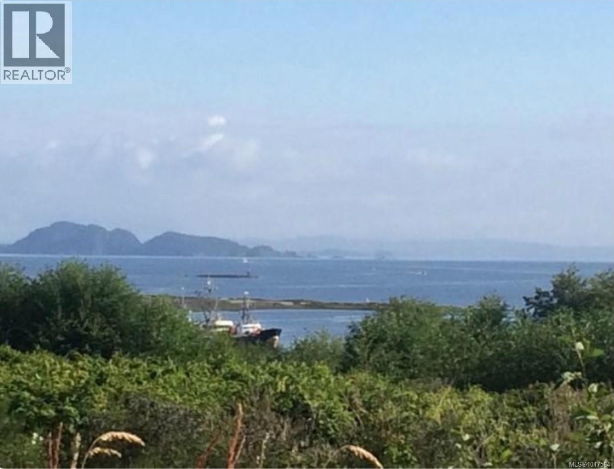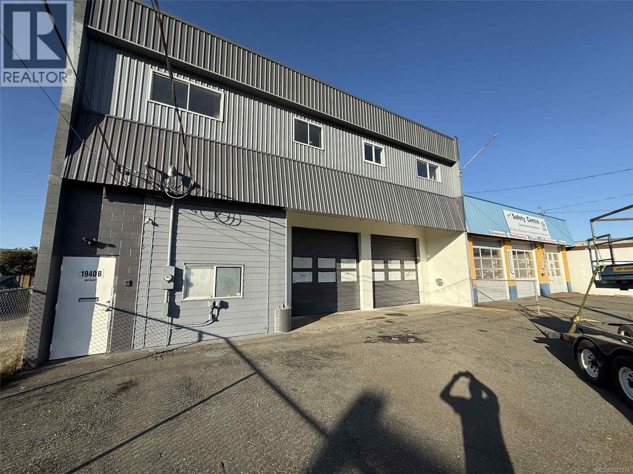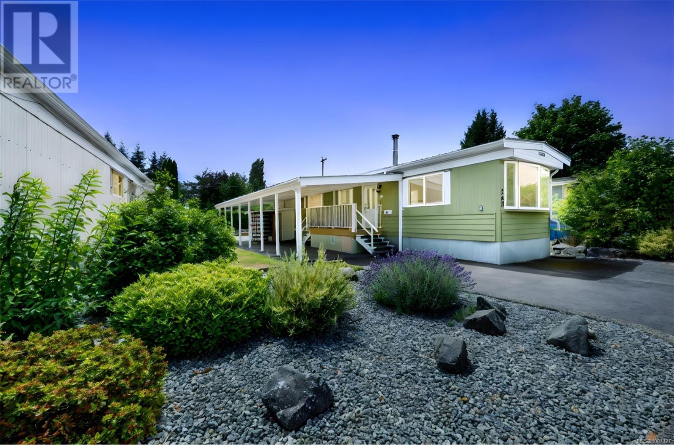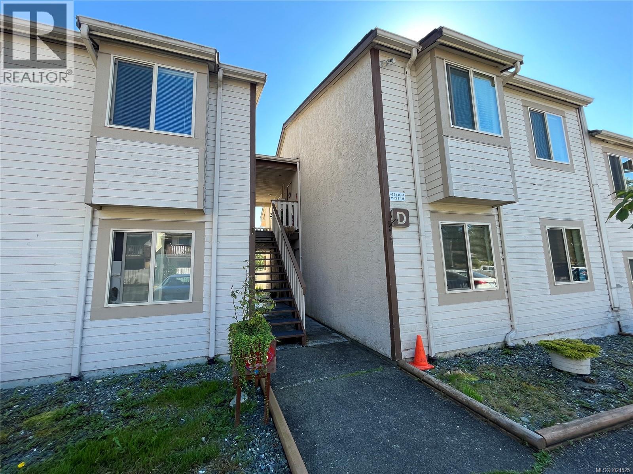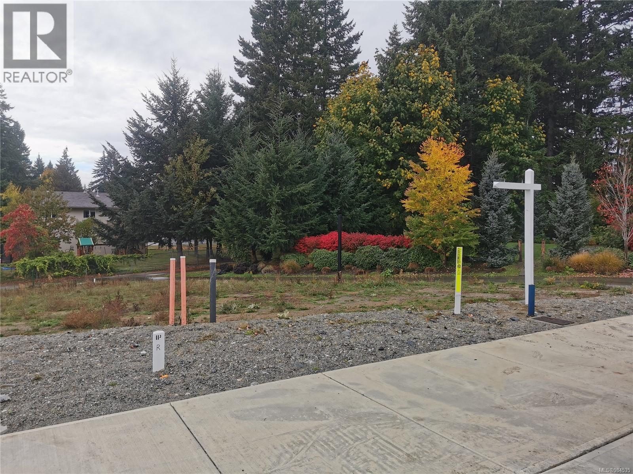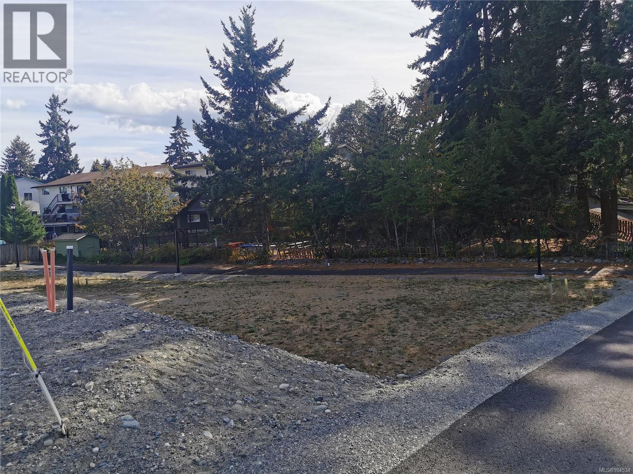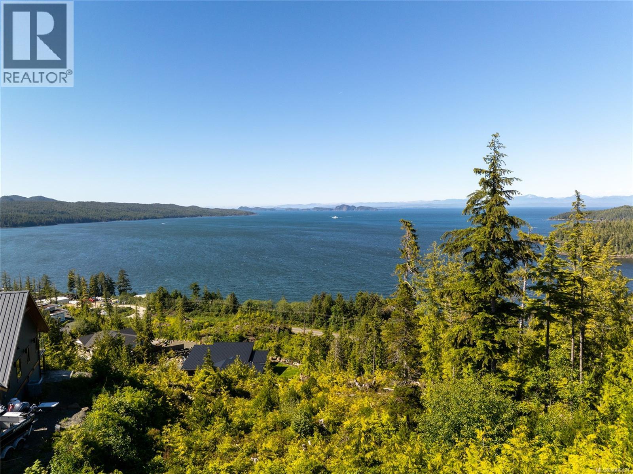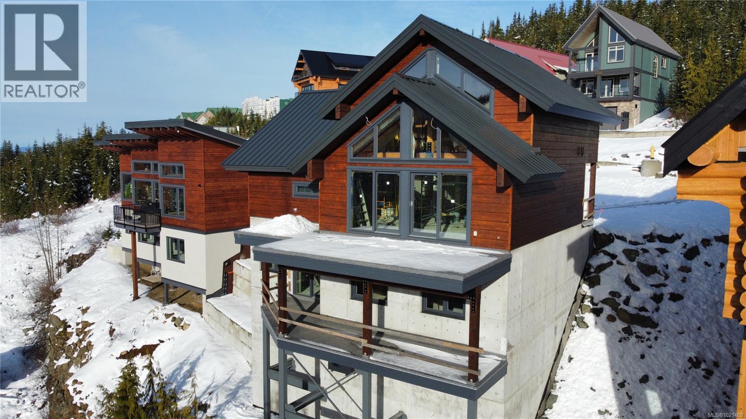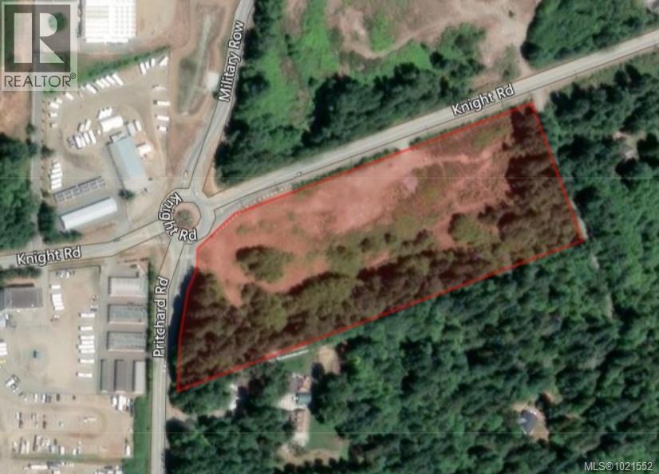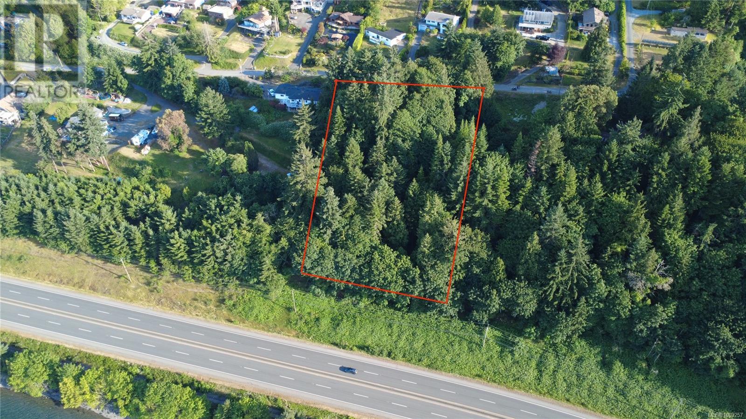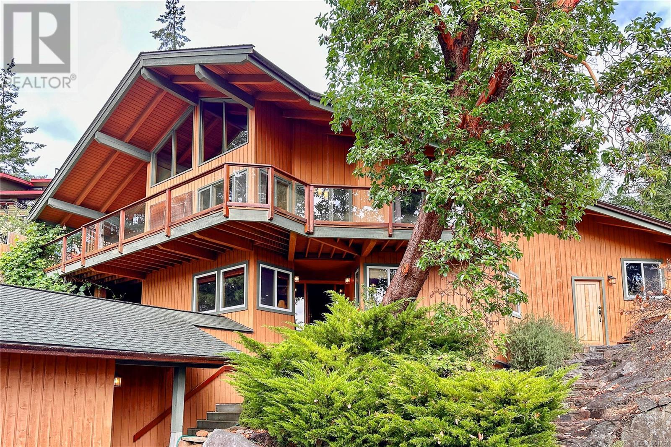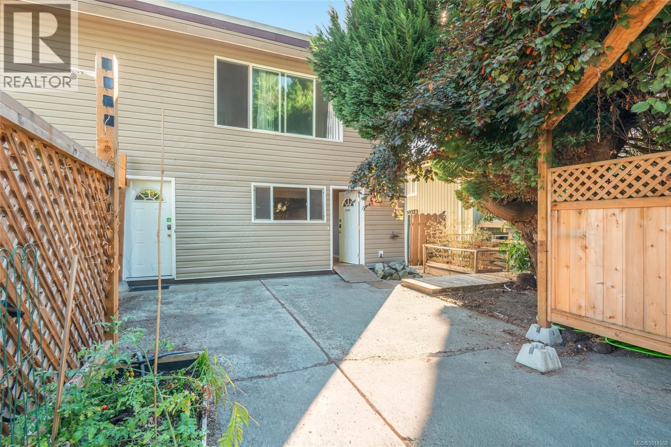6350 Hardy Bay Rd
Port Hardy, British Columbia
11.5 acres of prime residential land in Port Hardy, providing ocean views over Hardy Bay. This might be the best location in town, on the eastern side of Hardy Bay, just south of Port Hardy’s town centre. According to a recent draft OCP document from The District of Port Hardy, this property could have up to 82 units. Zoning permits single family dwellings, duplexes, or manufactured homes. The District is very open to working with developers and builders as they are interested in creating opportunities for housing in the community. Port Hardy is the northern-most municipality on Vancouver Island and the terminus for the ferry to Prince Rupert, attracting outdoor enthusiasts, anglers and those looking for small town living. The District of Port Hardy has health services, a community centre, indoor pool, ice rink, schools, shopping and accommodations which serves its approx. 3,900 residents, smaller northern Vancouver Island communities, and service workers throughout this region. (id:48643)
Royal LePage Advance Realty
A 1940 Island Hwy
Campbell River, British Columbia
Industrial shop for lease, $3000 per month plus triple net. This shop features an office, washroom, 12' high overhead doors-two in the front and one in the back alley. The back bay is separate from the rest. Included in the lease price is one hoist, shop has 200 amp power. Located on a high visibility road for maximum business exposure. (id:48643)
RE/MAX Anchor Realty (Qu)
265 2885 Boys Rd
Duncan, British Columbia
Here's a wonderful place to call home; this exceptionally well-cared-for two-bedroom, one-bathroom home is the perfect package and stands out, showing fantastic value. Situated in the welcoming community of the ever-popular, well-managed 55-plus Silver Park complex. Ready for you in move-in condition, with all the necessary updates, including thermal windows and a metal roof. Efficiently heated and cooled with the use of the ductless Heat Pump, with the option to relax into the warm, comfortable heat from the woodstove. Enjoy one of the nicest low-maintenance yards in the complex, featuring lovely tiered landscaping, vegetable garden beds, and a patio area perfect for sitting back, relaxing, and taking it all in. Convenient covered entry, carport, storage shed, and an extra parking spot. Great South Duncan location with easy highway access to explore up and down the Island, and only a short ride into town. (id:48643)
Pemberton Holmes Ltd. (Dun)
37 7077 Highland Dr
Port Hardy, British Columbia
This 2 Bedroom, 1 Bath, Upper level Condo in Woodgrove Gardens is a must see! Enter the unit through the spacious, clean breezeway into a welcoming open concept living space. Natural light beams through the oversized patio door and dining windows. Great outdoor Covered balcony that protects from the afternoon sun or the fall rain. Modern Kitchen with white cabinets, an island with space for 3-4 stools, ceiling height cabinetry and a pop of color and sparkle in the red quartz counter and kitchen sink! Down the hall, glass panel sliding doors are hiding the updated Stackable laundry and huge walk-in closet or pantry with built ins! Updated bathroom with tiled tub surround, and the 2 good size bedrooms finish off this 800 sqft space. Added lights in both bedrooms, recently painted walls, added crown moulding, and matching laminate throughout makes this a perfect place to call home! (id:48643)
460 Realty Inc. (Ph)
7 Leam Rd
Nanaimo, British Columbia
Lot 13 is approximately 5648 sq. ft. lot for sale in the desirable central location of Diver Lake. This lot is situated within the City of Nanaimo limits and offers amenities of paved roadways, curb and gutter, sidewalks, street lighting and underground municipal services. This lot is located close to all shopping, coffee shops, restaurants, city amenities, recreational facilities, bus route and all on a quiet cul-de-sac, in a family oriented neighborhood. Great area with everything you need just minutes away. Lot 13 has front access to lot with back/rear walking lane. Price is plus GST. (id:48643)
RE/MAX Professionals (Na)
23 Leam Rd
Nanaimo, British Columbia
Lot 9 is approximately 5954 sq. ft. lot for sale in the desirable central location of Diver Lake. This lot is situated within the City of Nanaimo limits and offers amenities of paved roadways, curb and gutter, sidewalks, street lighting and underground municipal services. This lot is located close to all shopping, coffee shops, restaurants, city amenities, recreational facilities, bus route and all on a quiet cul-de-sac, in a family oriented neighborhood. Great area with everything you need just minutes away. Lot 9 has front access to lot with a back/rear walking lane. Price is plus GST. (id:48643)
RE/MAX Professionals (Na)
5690 Goletas Way
Port Hardy, British Columbia
This is the exact spot in Port Hardy's newest subdivision where people stop, get out of the car, & stand in awe. The ocean view from this lot will leave you speechless. It's truly a special feeling when you connect with a lot like this. The view is spectacular from ground/eye level. The pictures & video accompanying this listing accurately represent the awe-inspiring view that you will enjoy from all rooms of your future home. This is the real deal! No GST. This neighborhood is peaceful, features beautiful homes and is only 10 minutes from town. Become inspired by this large building lot, offering a serene atmosphere, plus the convenience of municipal services right to lot line. Imagine waking up to breathtaking ocean vistas every day. This lot blends natural beauty with modern-day convenience and is close to amenities, the airport, & Bear Cove Park (boat launch). Don't miss this opportunity to take the first step toward building your dream home in a highly desirable area. (id:48643)
Exp Realty (Na)
665 Arrowsmith Ridge
Courtenay, British Columbia
Brand-new Finnish log home in popular Beaufort Heights at Mt Washington ski resort, crafted by a premier European log-home manufacturer and assembled by Facet Custom Builders. Perched on one of the finest view lots, this nearly 3,000 sq.ft. 4BR/3BA retreat showcases soaring ceilings, a dramatic loft, a private sauna, and expansive two decks overlooking Strathcona Provincial Park. Huge 1,200 sq.ft. of high-ceiling bonus space in lower level ready for your vision. Large tilt-and-turn European windows flood the home with light, while parking for 4–5 vehicles adds convenience. A rare opportunity with exceptional Airbnb income potential. This home is under construction estimated for occupancy in Feb 2026. All measurements are from approved Building permit plans, Buyers to conduct their own due diligence. (id:48643)
Sutton Group-West Coast Realty (Nan)
1194 Pritchard Rd
Comox, British Columbia
This prime 8.56-acre commercial/industrial development parcel provides a rare development opportunity within the municipal boundaries of the Town of Comox, located on picturesque Vancouver Island. This high-visibility location at the southeast corner of Pritchard and Knight Roads, on the Pritchard Road corridor, is situated almost directly across from the entrance to the Comox Valley Airport and only a few minutes' drive to the Comox marina and downtown Comox. Beaches, golf courses and the Comox Valley hospital are all within 10 minutes' easy drive along major Comox Valley arteries. Don't miss this opportunity - contact listing agent for further details and information package. (id:48643)
Royal LePage Coast Capital Realty
Royal LePage-Comox Valley (Cv)
Lt 3 Hillview Rd
Lantzville, British Columbia
Amazing Ocean Views & Rare Opportunity in Upper Lantzville. Perched near the top of coveted Hillview Road, this expansive 1+ acre parcel offers sweeping 180-degree views of Nanoose Bay and the Strait of Georgia. A rare opportunity, this is one of the last remaining lots on the street—the perfect canvas to bring your dream home to life. Surrounded by natural beauty and upscale homes, the setting combines privacy, tranquility, and an unparalleled coastal outlook. Only a 10 minute drive to North Nanaimo shopping district, with all the amenities. (id:48643)
Sutton Group-West Coast Realty (Nan)
784 Cliffe Rd
Quadra Island, British Columbia
Remarkable ocean-view home overlooking Gowlland Harbour on Quadra Island's west side. This beautiful family residence features post and beam construction with high vaulted ceilings, blending seamlessly with its natural surroundings, including a towering arbutus tree in the front yard and stunning rockwork around the gardens. The lower level offers a spacious family room with a wood stove and original brickwork, a bedroom, and a guest suite with a four-piece bathroom and private deck, ideal for a B&B. Stairs lead up to the main level, which boasts a spacious open floor plan. The kitchen features oak cabinets, a custom wood island, tile flooring, and stainless steel appliances, with a door opening to a side deck that wraps around the back of the home. The dining room has a sliding door to the large front deck, and the sunken living room features a floor-to-ceiling rock fireplace. The master bedroom on the main level includes a walk-in closet, a sliding door to the front deck, and a four-piece ensuite. The upper level features a loft area currently used as an office space and another bedroom. This home showcases beautiful wood finishes and custom tile work throughout. Additional amenities include an attached garage/workshop at the front and a detached storage shed in the backyard. Situated on a beautifully landscaped, fully fenced 0.4-acre lot with a sunny westerly exposure, established garden beds, and fruit trees, this property is midway between Quathiaski Cove and Heriot Bay. It offers easy access to all services: a five-minute drive to either location and less than a five-minute walk to a marina. (id:48643)
RE/MAX Check Realty
2595 2nd Ave
Port Alberni, British Columbia
This legal duplex in South Alberni offers flexibility, function, and future potential, with inlet and mountain views to top it off. Sitting on a 0.19-acre lot, the home features mirrored layouts across two levels. Each unit includes three bedrooms and two bathrooms, giving you six bedrooms and four bathrooms in total. It’s a great fit for extended families or anyone looking to grow their portfolio with a versatile, income-generating property. On the main level of each unit, you’ll find a bright, west-facing living room that catches the afternoon sun, a kitchen with eating area, a full bathroom, and two well-sized bedrooms. Downstairs, the layout continues to impress with a third bedroom, three piece bathroom, family room, laundry, den, and extra storage. Plenty of space for daily life, work-from-home needs, or future plans. The practical updates are already done: vinyl windows, laminate flooring, and separate hot water tanks, hydro meters, and laundry for each unit. Outside, both units have their own back yards, and separated space in the front: a rare and valuable feature for this type of property. Located in a convenient pocket of South Alberni, you're just a short walk from Uptown shopping, Harbour Quay, Canal Beach, and local schools and parks. Live in one unit and rent out the other. Rent both. Or make space for family to stay close. However you use it, this property gives you options and a view to match. Call to arrange your private viewing. (id:48643)
Loyal Homes Ltd.

