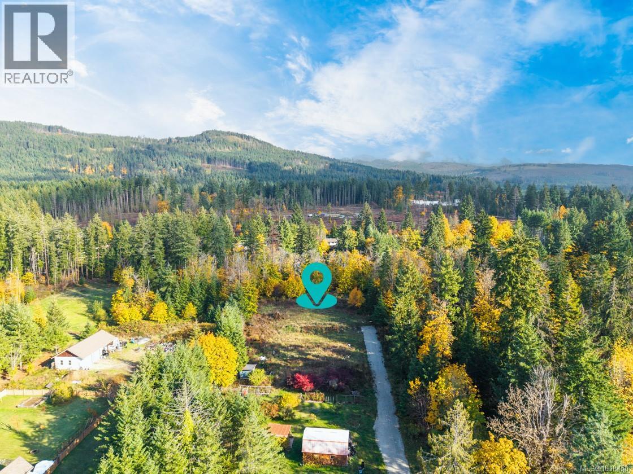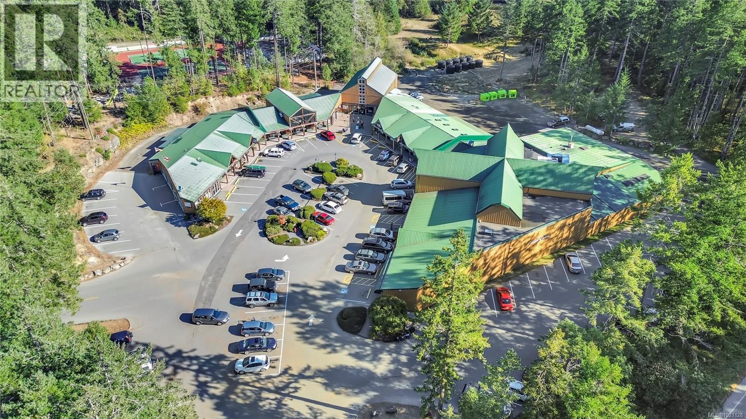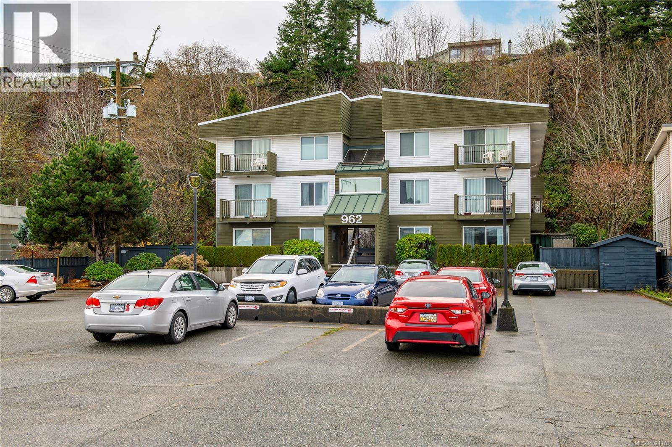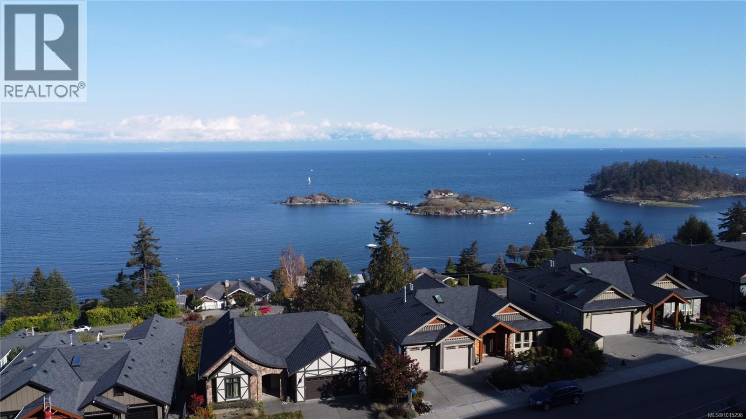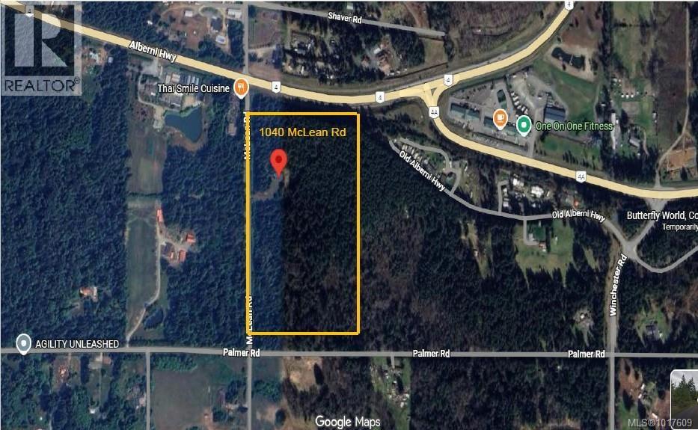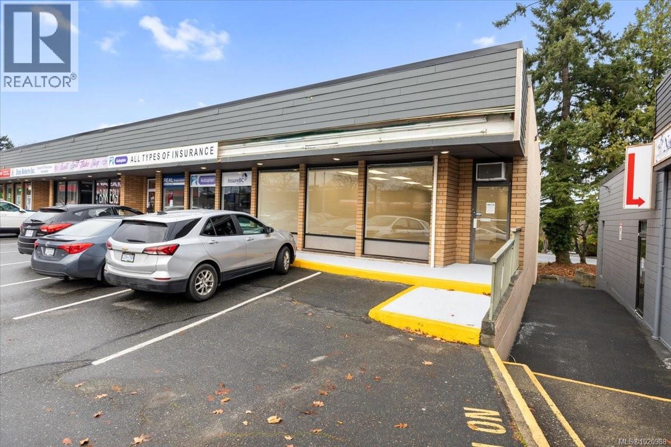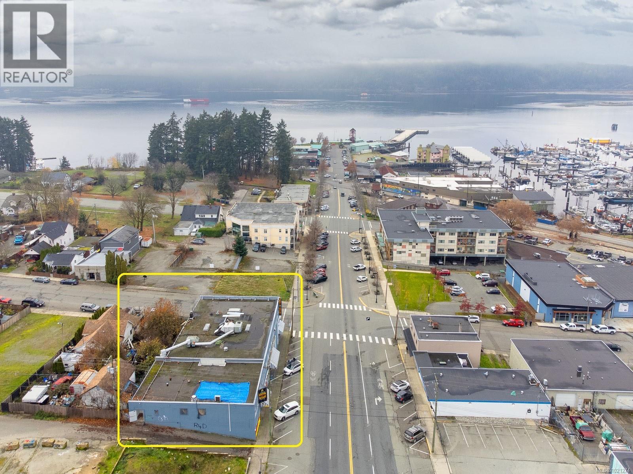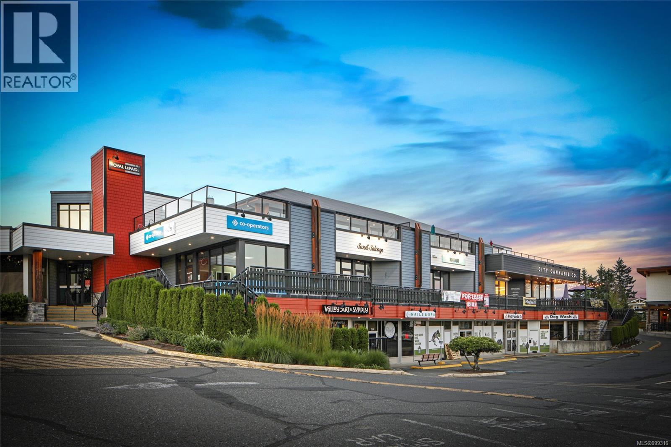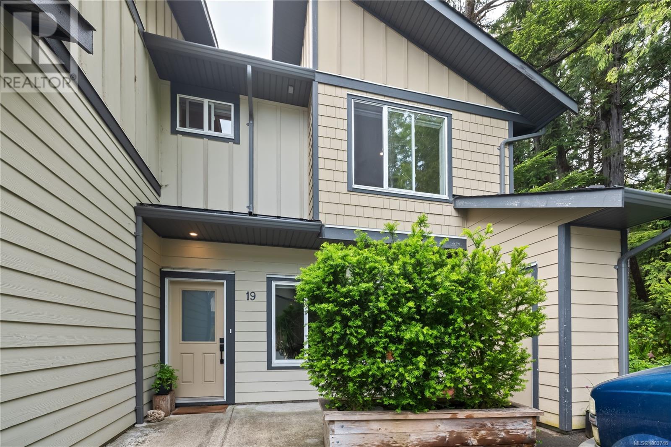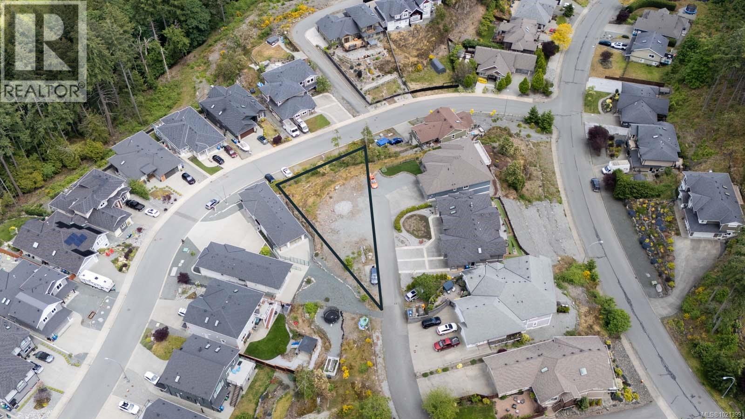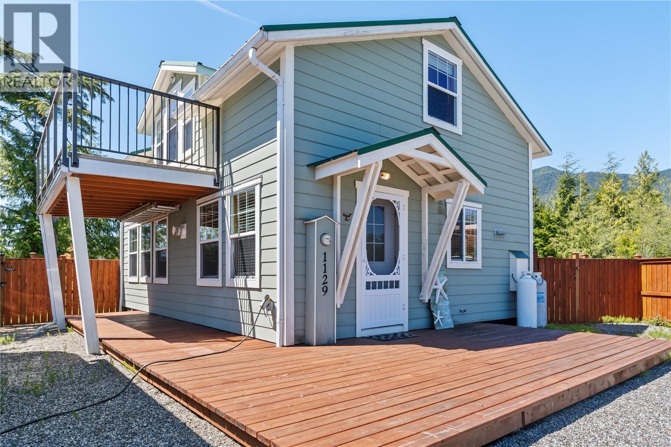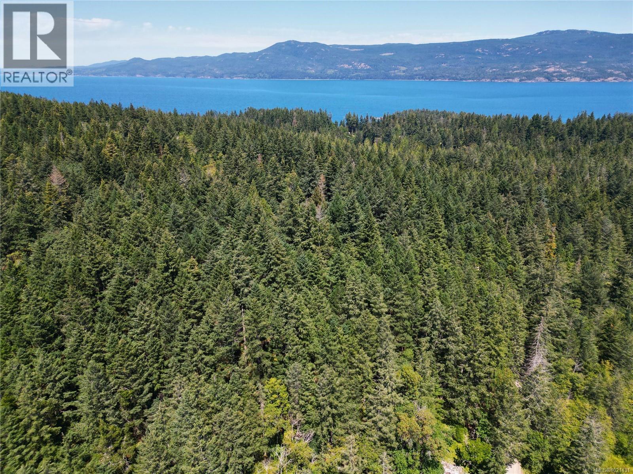Lot 3 Maebelle Rd
Port Alberni, British Columbia
Prime location. Surrounded by a natural curve of mature trees, this rare 1-acre parcel offers the kind of privacy and potential that’s hard to come by in Port Alberni. Whether your dream is a sleek, modern estate or a quiet, character-filled retreat, this lot is your blank canvas. Serene, inspiring, and ready for what’s next. Zoned RA3, the property gives you room to think big. Build your ideal home, add a secondary suite, or consider a detached accessory dwelling. (Just confirm your plans with the Alberni-Clayoquot Regional District.) There’s flexibility here. And that’s part of what makes it so special. It backs directly onto the Log Train Trail, offering 25 km of multi-use pathway for biking, walking, or even horseback riding. And while it feels like a peaceful escape, you're only minutes from town. The Pacific Rim Shopping Centre is a quick 3-minute drive, and there's easy access to Highway 4 for commuting in or out of the valley. Whether you're heading to work, exploring nearby communities, or heading west toward the coast, getting around is simple and convenient. With water to the lot and septic approval already in place, much of the groundwork is done. The Seller will also have power installed to the lot after completion, so you can start building with confidence and imagination. If you’ve been waiting for the right piece of land, one that feels both peaceful and full of possibility, this might be it. Reach out any time to arrange a private viewing. (id:48643)
Loyal Homes Ltd.
575 North Rd
Gabriola Island, British Columbia
Three spaces available for lease in the Village Center. Unit #8 is 1245 sq ft, formerly a restaurant and could be office space, retail or a restaurant/cafe. Rent is approx $2600/m. Unit #4 is an office space on the second floor above the liquor store. It is 437 sq ft, has a washroom and rent is approx $750/month. Unit #9 is currently Retail with 1899 sq ft on the main floor and a 1585 sq ft mezzanine. Rent is negotiable - lots of options here. TI allowances available to be negotiated with the rent amount. Folklife Village, also known as the Gabriola Village Center, is the cultural and retail hub on Gabriola Island. With a range of essential services, cultural experiences, and opportunities it is the most visited location on the island. Current tenants include: The Vancouver Island Library, Nesters Grocery Store, Island Pharmacy, The Wooden Hanger, NOVA Art & Craft Boutique, Village Liquor Store and others. (id:48643)
RE/MAX Professionals (Na)
105 962 Island Hwy S
Campbell River, British Columbia
Your carefree coastal lifestyle starts right here. Just steps from the seawalk, you can wander for miles and soak in the fresh ocean air. In the evenings, enjoy beachside bonfires while cruise ships glide past pure Vancouver Island magic. This charming one-bedroom condo features a specially designed walk-in shower, ideal for anyone with mobility needs. The layout is warm and welcoming, and the large private ground-level patio is perfect for summertime BBQs or quiet morning coffee. Affordable, comfortable, and wonderfully situated this sweet seaside home is an easy one to fall in love with, whether you’re downsizing, investing, or looking for a peaceful getaway spot. (id:48643)
RE/MAX Check Realty
3881 Gulfview Dr
Nanaimo, British Columbia
$150,000 down payment and the seller will carry the mortgage for 3 years or until the home is finished to allow a cheap entry point. (id:48643)
Royal LePage Nanaimo Realty (Nanishwyn)
1040 Mclean Rd
Coombs, British Columbia
Rarely available, over 21 acres of ALR property with frontage on three roads. Great visibility from the Alberni Hwy, and easy access from McLean Road and Palmer Road. Good homesite location and lots of land to utilize for your ALR purposes. The location is a very strategic hold being near the Junction Intersection and well-known tourist destination, Coombs. Parksville and Qualicum Beach are nearby. All main island transportation corridors are minutes away. Two provincial parks and campgrounds are also nearby. A great location to create your rural acreage dream. (id:48643)
RE/MAX Professionals (Na)
7 281 Island Hwy E
Parksville, British Columbia
This 1,350 sq.ft. main-level retail/office unit offers strong street presence with extensive storefront glazing and excellent visibility along Island Highway. The layout is predominantly open, providing flexibility for a variety of commercial uses. Pioneer Plaza offers ample shared on-site parking and easy access to downtown Parksville amenities, major traffic routes, Parksville Community Park, and nearby tourist destinations. With limited availability of well-located retail space in the area, this unit presents a valuable opportunity for businesses seeking exposure to steady pedestrian and vehicle traffic in a high-profile location. (id:48643)
460 Commercial Inc.
5170 Argyle St
Port Alberni, British Columbia
This prime commercial lot is located in the heart of uptown Port Alberni, offering high visibility and an exceptional location just moments from the Harbour Quay. Known for its breathtaking waterfront views and fresh ocean air, the Harbour Quay area attracts both locals and tourists alike. The existing building on the lot is currently being demolished, providing a blank canvas for you to build your dream commercial property. Situated in the revitalized downtown core, this lot offers unparalleled opportunity for businesses looking to thrive in a growing and vibrant area. Don’t miss your chance to secure this ideal location! (id:48643)
RE/MAX Professionals - Dave Koszegi Group
17 215 Port Augusta St
Comox, British Columbia
Immaculate commercial space to lease in the heart of downtown Comox in the Comox Center Mall. Space here rarely becomes available so don't miss your opportunity In this thriving location; The unit extends to 1,051 sq ft and has air conditioning and HVAC; Includes washroom and store rooms as well as the main retail area. Ground level access from Inside the Comox Mall, no stairs, wheelchair accessible. Shops, services, restaurants, medical and dental clinics, public transit all in the mall or nearby; Extensive mall parking available. Perfect retails uses include Salons, Shoe Sales or service uses like Chiropractors etc. Some restrictions to apply, ask listing realtor for further information. (id:48643)
Royal LePage-Comox Valley (Cv)
19 625 Hellesen Dr
Tofino, British Columbia
Welcome to this beautifully appointed three-bedroom, three-bathroom unit. The main level features an open-concept kitchen, dining, and living area—perfect for entertaining—along with a two-piece powder room and a storage room. Upstairs, you’ll find a generous primary bedroom complete with his-and-hers closets and a luxurious ensuite featuring quartz countertops, heated tile floors, dual sinks, and a large walk-in shower. Two additional bedrooms and a full bathroom complete the upper level. Quality finishes throughout include a gourmet kitchen with quartz countertops, stainless steel appliances, and a cozy electric fireplace. Enjoy the convenience of outdoor storage and two dedicated parking spaces right in front of the unit. Ideally located within walking distance to beaches, trails, and local amenities, this home is perfect for families, first-time buyers, or anyone seeking a low-maintenance lifestyle in a central location. Please note: short-term rentals are not permitted. (id:48643)
RE/MAX Mid-Island Realty (Uclet)
104 Bray Rd
Nanaimo, British Columbia
This 13,000 sq.ft. lot is the last lot that offers sun exposure, ocean views, and valley views and is perched over the rest of the development adding an element of freedom. The piece of land features private laneway access off of Cottleview Drive and has all city services including natural gas. A level entry home with a walkout basement would work beautifully on this lot. The opportunities are endless to build your dream home. Located in a desirable area of Nanaimo, places like Departure Bay Beach, Stephenson Point, and Piper's Lagoon Park are all less than a 5-minute drive providing all sorts of activities such as a waterpark, a sports field, tennis courts, cafes, and food trucks. Just a 10-minute drive to the Island Highway to easily access other parts of Nanaimo and destinations across Vancouver Island. Minutes away from BC Ferries and seaplane services, there is convenient access to the Lower Mainland and a number of Gulf Islands. For additional information call or email Travis Briggs PREC* at 250-713-5501 / travis@travisbriggs.ca and video, floor plans with additional photos available at travisbriggs.ca (Measurements and data approximate and should be verified if important.) (id:48643)
Exp Realty (Na)
1129 Fifth Ave
Ucluelet, British Columbia
Welcome to your private retreat in the gated community of Salmon Beach on Vancouver Island’s wild west coast. This beautifully maintained 2009-built cottage offers stunning location and effortless comfort with quality upgrades throughout, including Douglas Fir cabinetry and trim, 2x6 framing, durable vinyl windows, Hardiplank siding, and a full concrete foundation with crawl space. There is also potential to add a second bathroom for added convenience. Step outside to a spacious, fenced backyard—perfect for relaxing after a day of adventure. From this location, you’re ideally positioned to enjoy everything the coast has to offer: grab lunch in nearby Tofino, wander the Ucluelet Lighthouse Loop and Wild Pacific Trail, surf world-famous Long Beach, or catch winter waves right at Salmon Beach itself. Whether you’re into salmon fishing, scuba diving, kayaking, or simply soaking in the oceanfront atmosphere, this recreational property offers year-round enjoyment. (id:48643)
RE/MAX Mid-Island Realty (Uclet)
1 Lennie Rd
Lasqueti Island, British Columbia
This beautiful 38-acre property has everything you need for a peaceful Gulf Island lifestyle. The land is partially cleared and features a selection of private, level sites ready to build on. The property has abundant water, sunny exposures, fertile soil, and a magnificent stand of 100-year old Douglas-fir trees resting on a gentle slope. Twenty-eight acres of the property are in a Conservation Covenant, to be left as your own private nature reserve with mature forest and wetland ecosystems The remaining 10 acres have excellent potential for small-scale farming or just enjoying a quiet life amidst a vibrant natural ecosystem. The zoning allows for up to 3 primary dwellings and 3 smaller cabins. The property is registered with the Natural Areas Tax Exemption Program (NAPTEP), keeping property taxes very affordable. The property is easily accessible via a quiet secondary road. This is so much more than a place to build a house. Lasqueti Island is a close-knit community with resilient and resourceful people on a remote island and yet an hour by ferry to Vancouver Island. (id:48643)
Engel & Volkers Vancouver Island North

