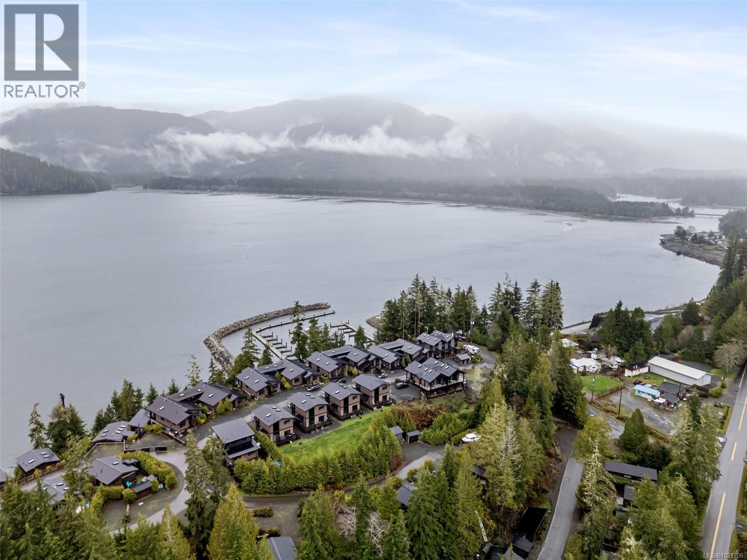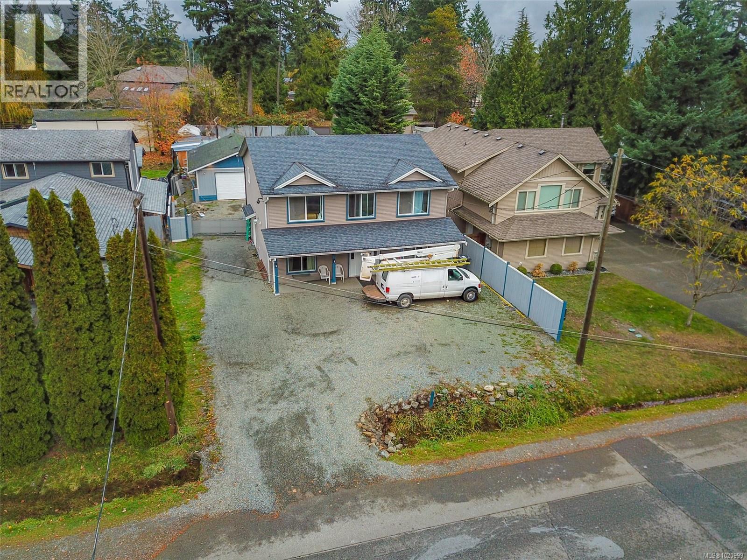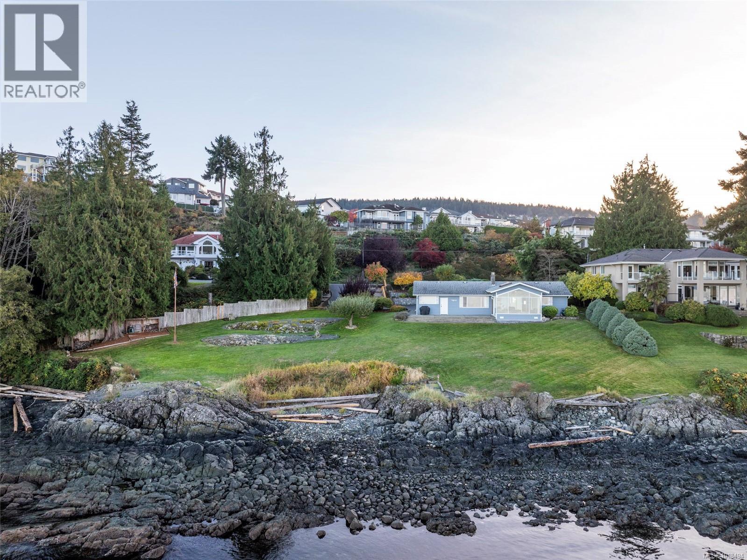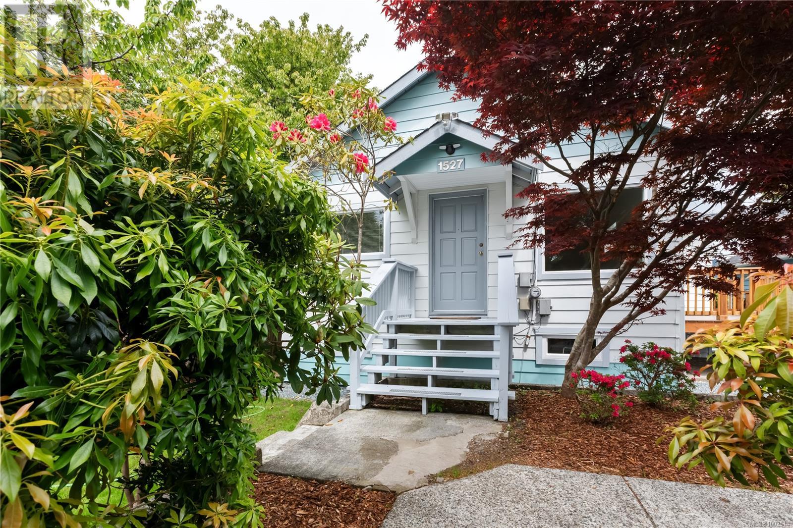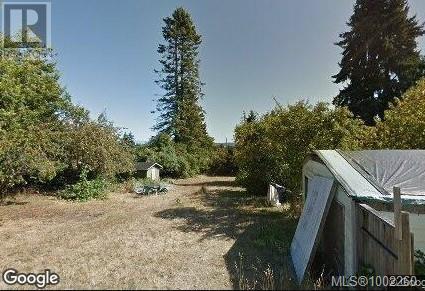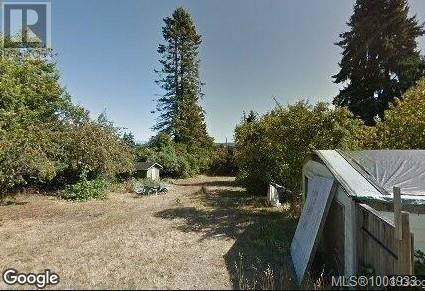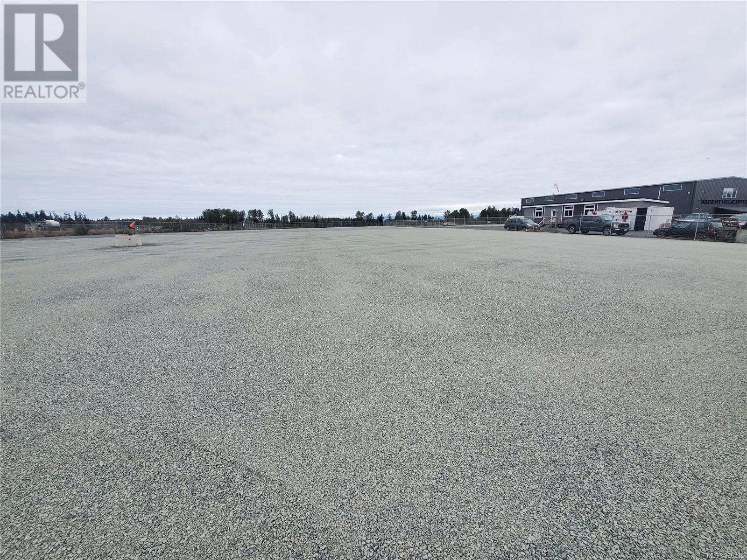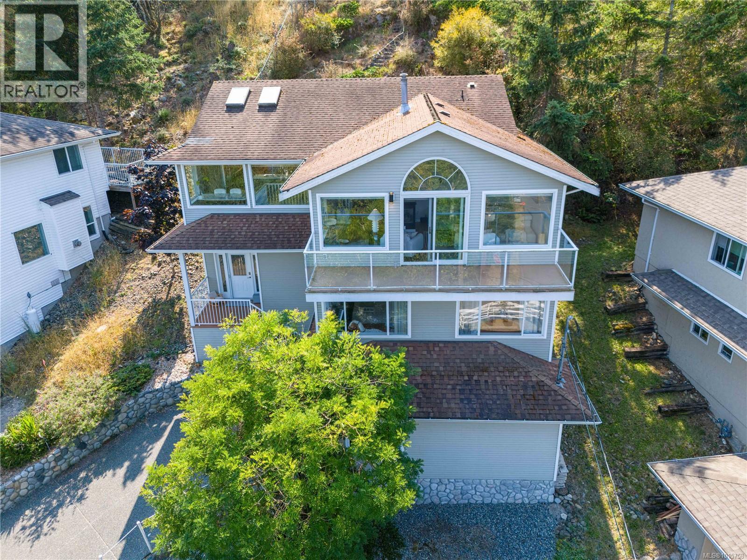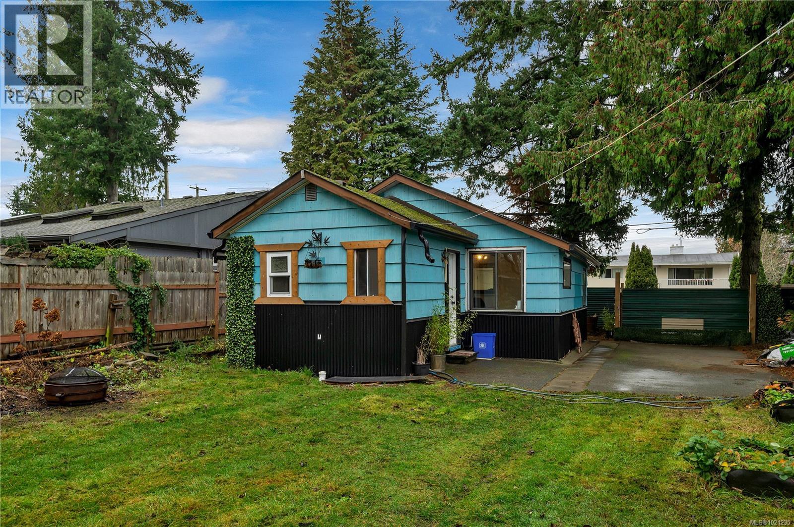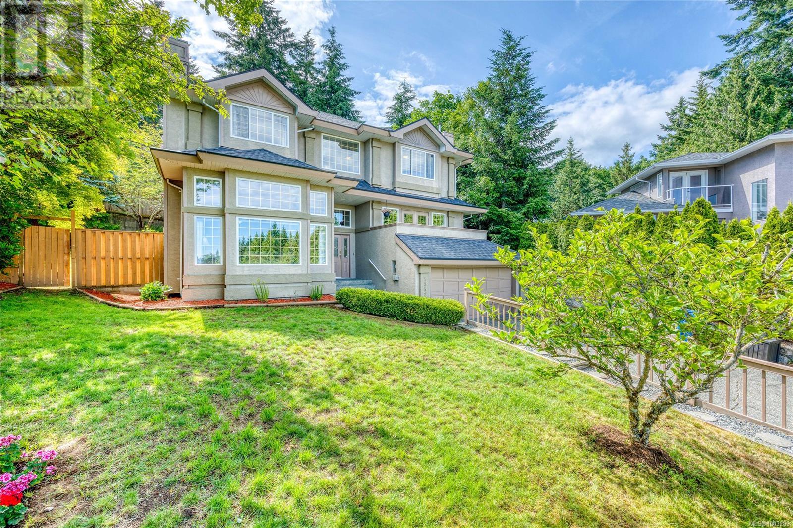221 6596 Baird Rd
Port Renfrew, British Columbia
Welcome to your ultimate West Coast getaway in the heart of Port Renfrew. Surrounded by world-class outdoor adventure, this fully furnished cottage offers the perfect blend of relaxation, recreation, and strong short-term rental potential. Located just steps from the Pacific Gateway Marina, you’ll have instant access to one of Vancouver Island’s most renowned fishing destinations, with regular charters leaving daily. Whether it’s legendary salmon fishing, surfing the Pacific, eagle and whale watching, or exploring nearby Botanical Beach, the West Coast Trail, and endless old-growth forest trails, this is outdoor living at its finest. This two-level home is designed for comfort and flexibility, making it ideal for hosting larger groups. Inside, you’ll find 4 bedrooms, 2 full bathrooms, and a full-height crawl space—perfect for storing fishing gear, surfboards, kayaks, and all your West Coast toys. The layout provides plenty of room for family, friends, or vacation guests to spread out and enjoy. With tourist zoning and short-term rentals permitted, this property offers peace of mind for investors and adventurers alike. It has been successfully operated on VRBO. A fully furnished option is available, making this a true turn-key retreat. Restaurants, pubs, and local shops are all within easy walking distance, adding convenience to an unforgettable coastal experience. Adventure, income potential, and the magic of Port Renfrew—this is your chance to own a piece of British Columbia’s iconic West Coast. (id:48643)
RE/MAX Generation (Lc)
19 View St
Nanaimo, British Columbia
Must be sold as package with Lot 6 View Street ($225,000 MLS#1021413). This three-storey home offers ocean views and is ideally situated with convenient lane access and plenty of parking. There is development potential to build an additional dwelling on the adjacent second lot, details to be confirmed with the City of Nanaimo. A site survey is available. The main level features a spacious front living room and a functional kitchen with an adjoining eating area, along with two comfortable bedrooms and a four-piece bathroom. Upstairs, you’ll find a third bedroom and a den—perfect for a home office or creative space. The unfinished basement includes a workshop area and provides excellent storage or potential for future development. For more info see the 3D tour, video, and floor plan. All data and measurements are approximate and must be verified if fundamental. (id:48643)
RE/MAX Professionals (Na)
2262 Ashlee Rd
Nanaimo, British Columbia
Westwood Lake area is where this 2011 built 6 beds 3 baths 2350 sq ft home with detached garage on .27 of an acre is located. The main has 1150 sq ft with 3 bedrooms upstairs and 2 full baths, decent size l/r and kitchens and access to the sundeck. Also, there is a 4th bedroom and laundry on the lower level that belongs to the upstairs. There is a 2 bedroom legal suite in the lower level with its own laundry. Outside has a 25x23 detached garage. Here is a rare opportunity to get into the Westwood Lake area. Make your appointment today before its too late. (id:48643)
RE/MAX Mid-Island Realty
5020/5010 Fillinger Cres
Nanaimo, British Columbia
Here is a once in a lifetime opportunity to own perhaps the best parcel of walk on waterfront property in all of North Nanaimo. Totalling 0.60 acres with 290 ft of oceanfrontage, these two separately titled legal lots were acquired by the owner almost 35 years ago and are his principal residence to this day. Located in one of Nanaimo's most prestigious neighborhoods this property is uniquely private with parkland directly to its east and a second park one property over to its west. Incredible flexibility: 5020 contains a 3 bed 2 bath well maintained 1400 sqft rancher while 5010 is a manicured vacant yard, each lot is zoned ''R5 Three and Four Unit Residential'' with multiple dwelling development potential or keep the parcels assembled and build an unparalleled oceanfront residence on the full property. In an area well known for high bank waterfront properties, these two parcels stand alone as one of very few true walk on waterfront locations which allows this property unequaled and unobstructed ocean views across the Strait of Georgia to Sechelt, Texada Island. This part of the Strait is well known for its active views of cruise ships, naval vessels and a myriad of sea life including orcas, humpbacks, sea lions and eagles. (id:48643)
460 Realty Inc. (Na)
9975 Victoria Rd
Chemainus, British Columbia
Spacious 5 Bdrm Up/Down Duplex in Beautiful Chemainus! Discover the perfect blend of comfort, versatility & investment potential w/ this well-maintained home located in the charming seaside town of Chemainus. Offering a generous 2,612 sq ft of living space, this home is ideal for extended families, rental income or multi-generational living. The upper level features a bright & spacious 3-bed, 2-bath layout, while the lower level offers a 2 bdrm, 1-bath suite. Situated on a 7,558 sq ft lot, the property includes, 2 single-car garages – perfect for parking or extra storage, a garden shed for tools & seasonal gear, ample outdoor space for gardening, entertaining & family activities. Enjoy life in a quiet, desirable neighborhood just minutes from trails, golf courses & all that Chemainus has to offer — including vibrant arts, shops, and dining. Whether you're looking for a primary residence with rental income, a multi-family home, or a smart investment, this property checks all the boxes. (id:48643)
RE/MAX Professionals (Ld)
RE/MAX Generation (Ch)
1527 Peninsula Rd
Ucluelet, British Columbia
Affordable Ucluelet Gem! This charming 2-storey home is ideal for first-time buyers looking for comfort, value, and future potential. Recently upgraded with new drainage, gutters, plumbing, heaters, fresh paint, new flooring, updated bathroom, and modern fixtures—it's truly move-in ready. Very close to schools, shopping, post office and health services. Bus stop to beaches and Tofino is across the street. Enjoy peek-a-boo hill views from the dining area, with exciting potential to add French doors and a deck for indoor-outdoor living. The spacious, private yard has been landscaped for easy care. There is a lovely S/W facing deck to enjoy sunny days. The lower level offers a flexible family space with room for a bedroom, family room, craft room and outdoor toy storage. How about a surf room for all your gear. A solid investment in a growing coastal community—don’t miss it! (id:48643)
RE/MAX Mid-Island Realty (Uclet)
595 Hillcrest Ave
Nanaimo, British Columbia
Attention Builders and Investors: Opportunity in the Heart of Nanaimo’s University District! 595 Hillcrest Ave. This is your chance to purchase an R5 Lot to build up to a 4 Plex. This 4550 sq. ft parcel of vacant land is ready for your ideas and development. This lot boasts excellent laneway access and is located just a short walk from VIU, a prime area for rental demand. And there’s more—there is also 2 more separate lots and PIDS available under a separate MLS listing. This unique offering is a true income generator as you navigate the permitting process. Lot 1: A 6,457 sq. ft. property featuring a rentable home that is currently vacant—perfect for immediate revenue potential. Lot 2: A 4,525 sq. ft. parcel of vacant land, ready for development. Presenting the rare opportunity to create a 3 lot, 12-unit Project. Whether you’re looking to build, develop, or invest, this is a strategic acquisition you don’t want to miss! All measurements are approximate (id:48643)
RE/MAX Professionals (Na)
595 Hillcrest Ave
Nanaimo, British Columbia
Attention Builders and Investors: Opportunity in the Heart of Nanaimo’s University District! 595 Hillcrest Ave. This is your chance to purchase an R5 Lot to build up to a 4 Plex. This 4550 sq. ft parcel of vacant land is ready for your ideas and development. This lot boasts excellent laneway access and is located just a short walk from VIU, a prime area for rental demand. And there’s more—there is also 2 more separate lots and PIDS available under a separate MLS listing. This unique offering is a true income generator as you navigate the permitting process. Lot 1: A 6,457 sq. ft. property featuring a rentable home that is currently vacant—perfect for immediate revenue potential. Lot 2: A 4,525 sq. ft. parcel of vacant land, ready for development. Presenting the rare opportunity to create a 3 lot, 12-unit Project. Whether you’re looking to build, develop, or invest, this is a strategic acquisition you don’t want to miss! All measurements are approximate (id:48643)
RE/MAX Professionals (Na)
1550b Springhill Rd
Errington, British Columbia
AN IDEAL LOCATION OFFERING APPROXIMATELY 50,000 SQ FT OF FULLY FENCED AND GATED COMPOUND FOR LEASE SITUATED IN THE INDUSTRIAL AREA OF SPRINGHILL ROAD ERRINGTON/PARKSVILLE REGION. THE LOT IS LEVELED WITH CRUSH ROCK IN PLACE. THIS IS A GROSS RENT LEASE. EXCELLENT INGRESS/EGRESS WITH FULLY FENCED COMPOUND. VERY CLOSE TO ALL ROUTES OF TRANSPORT. CURRENT ZONING IS INDUSTRIAL 1 (id:48643)
RE/MAX First Realty (Pk)
4895 Laguna Way
Nanaimo, British Columbia
Exceptional ocean views of the Georgia Strait, Winchelsea Islands and the Coastal Mountains await you at 4895 Laguna Way. This 4 bedroom, 3 bathroom home has a bright spacious open floor plan with a chef inspired kitchen, stainless steel appliances & a large island perfect for entertaining. A see through gas fireplace in the living room seen from the kitchen creates an inviting atmosphere. The primary bedroom features a walk in closet & spa like 4 piece ensuite with luxurious soaker tub. Downstairs a 2 bedroom in-law suite provides space for extended family or serves as an excellent mortgage helper. Step outside to a large front deck with spectacular views or retreat to a private back deck with a hot tub & stairway to a tranquil meditation area with more breathtaking views. Additional highlights include a built-in sound system, 3 skylights, double garage, and low-maintenance landscaping, making this an ideal home for families or professionals alike. All measurements should be verified. (id:48643)
Exp Realty (Na)
517 Dogwood St
Campbell River, British Columbia
Step inside the warm and inviting interior featuring fresh paint, new flooring, and updated baseboards. Outside, the possibilities are outstanding. The large backyard includes a massive concrete pad—ideal for a future garage, workshop, or studio, already supported by 200-amp electrical service plus dedicated water and sewer lines. Whether you’re dreaming of owning your own home, investing in a great rental property, or securing a property for future development you’re set up for success as this property is located within the new Dogwood Corridor Residential zone, which allows for future development of apartments and more, making this one of the most promising long-term investment opportunities in the city. (id:48643)
Real Broker
5352 Coastview Pl
Nanaimo, British Columbia
This custom-built, multi-level home is perfectly designed for a large family, set on a private, oversized lot with breathtaking views—no power lines or rooftops in sight! The interior showcases a graceful turned staircase, gleaming hardwood floors, and a bright, open kitchen/family room at the heart of the home. The sunny breakfast nook feels like a cozy retreat in Butchart Gardens. Offering 6 bedrooms including a luxurious primary suite with ensuite, 4 bathrooms, a soaring vaulted-ceiling living room, a private den, and a beautifully landscaped backyard with gazebo and hot tub (as-is condition). Ideally located in one of North Nanaimo’s most prestigious neighborhoods, tucked at the end of a quiet cul-de-sac, yet close to all amenities, this home blends space, comfort, and convenience in a truly special setting. A rare find! (id:48643)
Exp Realty (Na)

