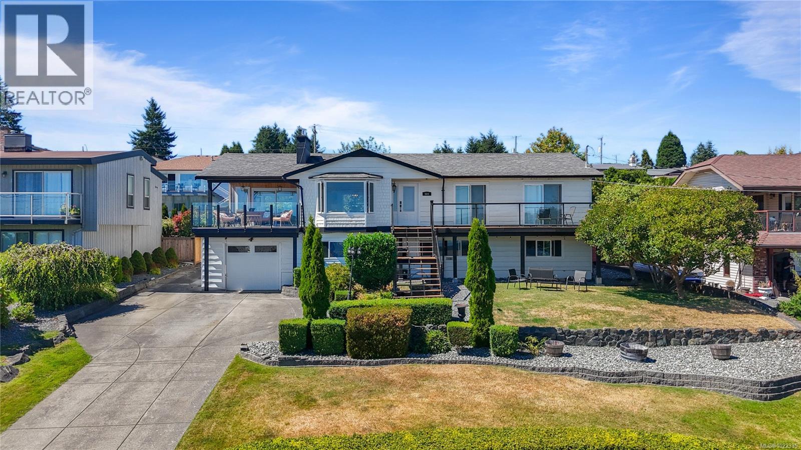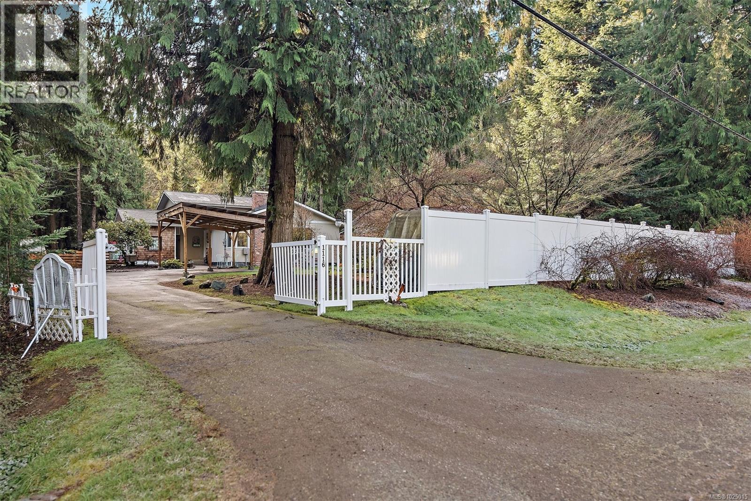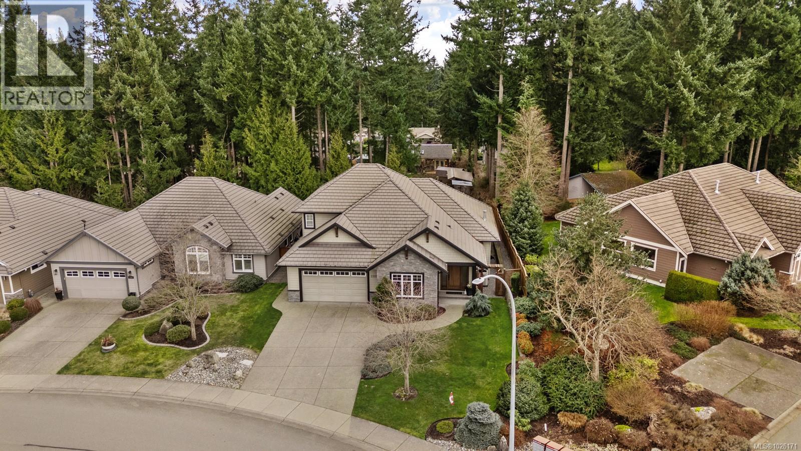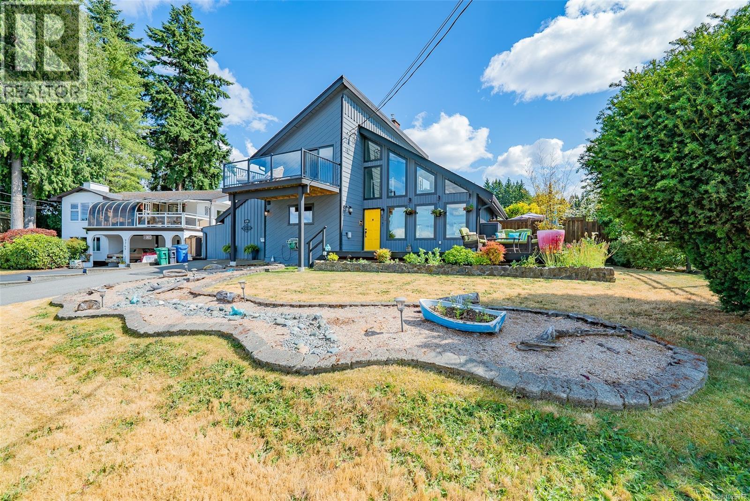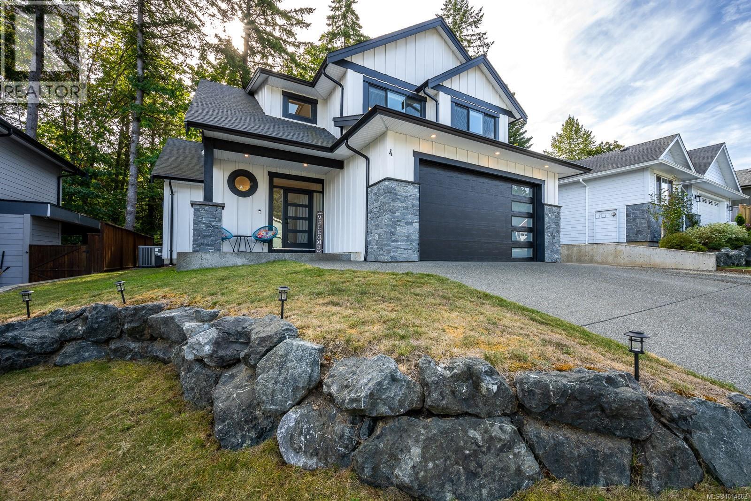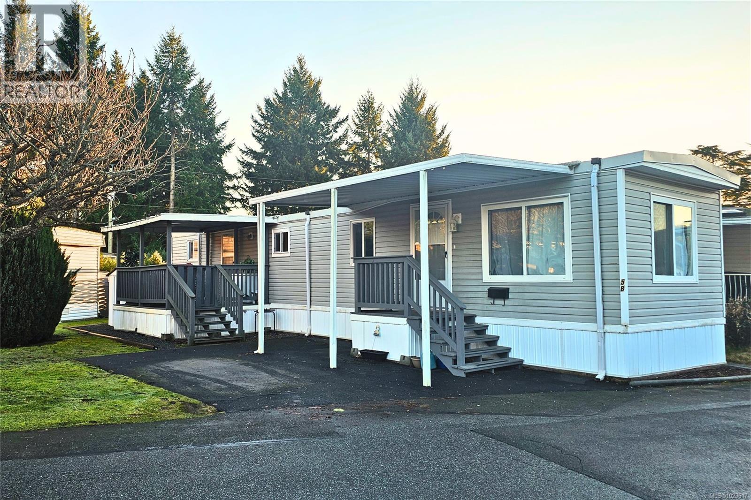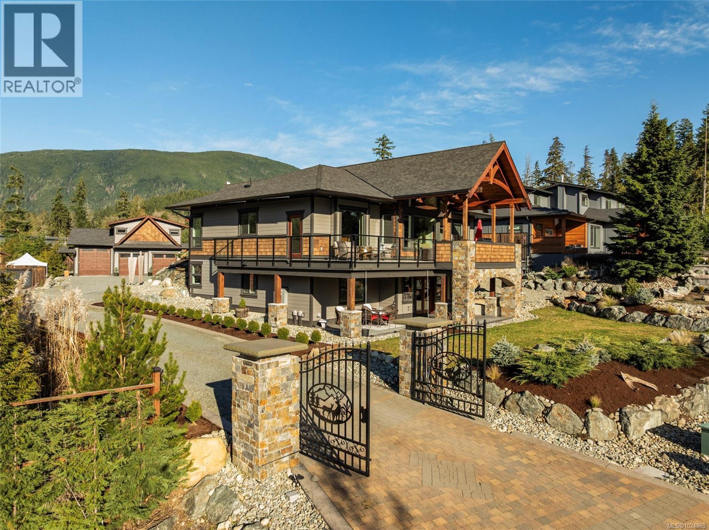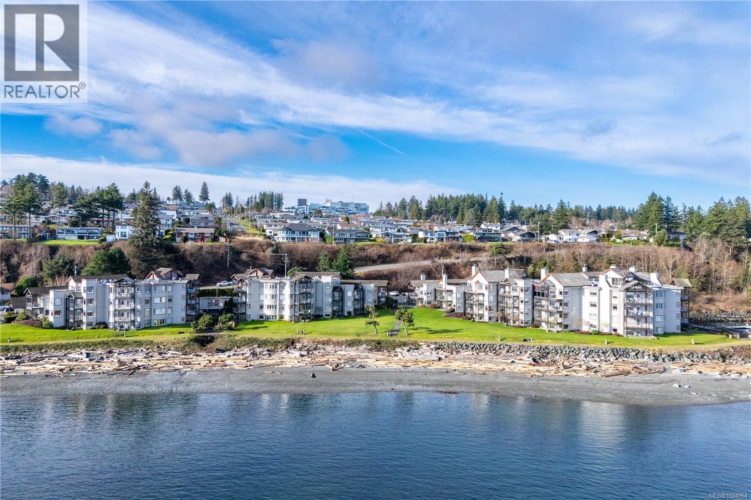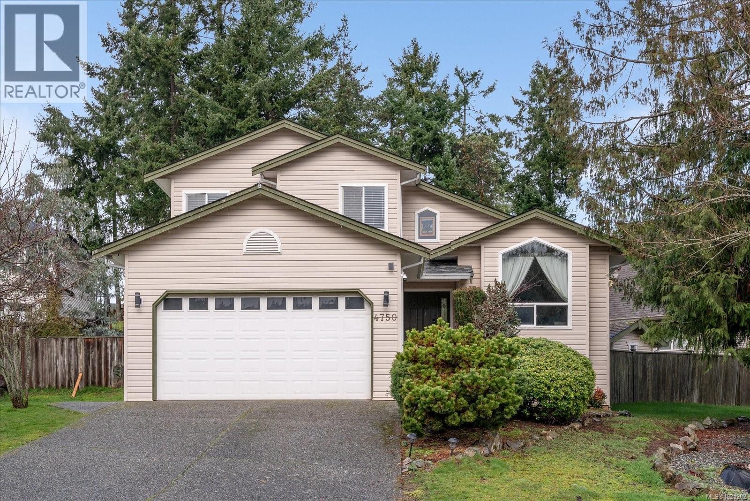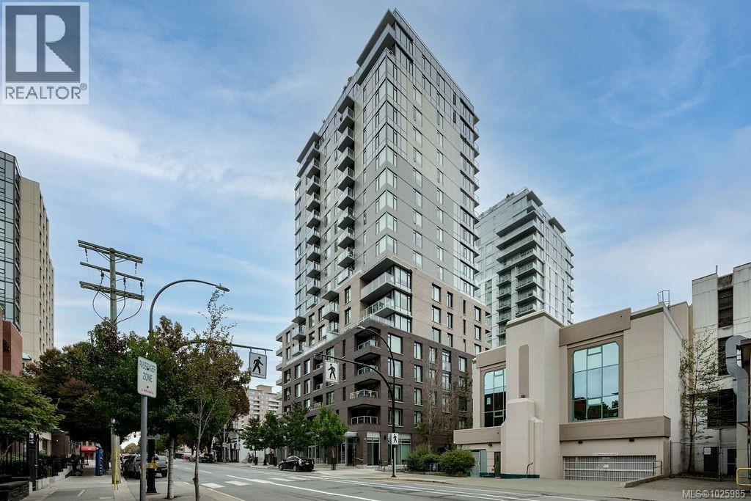604 Galerno Rd
Campbell River, British Columbia
Breathtaking ocean and mountain views greet you from this beautifully updated home in a sought-after location! With 5 bedrooms—including a bright, fully renovated 2-bedroom suite (2018) with its own laundry and kitchen—this property offers flexibility for family living or income potential. Recent upgrades include a new electrical panel, exterior paint, upstairs renovation with quartz countertops and frameless deck railings (2021), new cedar front and back decks (2023), and a large living room window (2024) to maximize the views. Enjoy multiple living spaces, a deep single garage with workbenches, mature landscaping with a cherry tree, and spacious front and back yards. Entertain year-round on the expansive 24x14 covered deck while taking in the panoramic scenery. All this, just minutes from beaches, parks, and amenities—view homes like this are rare! (id:48643)
Exp Realty (Cr)
1116 Cheeke Rd
Cobble Hill, British Columbia
*NEXT OPEN HOUSE | SAT, FEB 21 | 1:00 PM - 2:30 PM - Beautifully updated 4-bed, 4-bath home in Cobble Hill. Located on a ½ acre parcel on a quiet no-through road near the Cherry Point border, surrounded by evergreens and farmland in a private and serene setting. Extensively renovated in 2016-17 with a new roof, stucco/exterior, thermal windows, Lennox heat pump/furnace, engineered hardwood floors, two cozy woodstoves (WETT certified), modern bathrooms, and a stunning kitchen with island seating, quartz countertops, upper display cabinetry, a farmhouse sink, and stainless-steel appliances. All appliances replaced in the past 2-years (excluding stove). Septic tank/field replaced in 2011; recently serviced with a new pump. The property offers tasteful landscaping and spacious outdoor areas to host, play, or relax. Exterior highlights include a gated entry with privacy & perimeter fencing, a 1,000 sq. ft. deck with gazebos, an above-ground pool, chicken coop, raised garden beds, and a 176 sq. ft. semi-detached tiny suite (non-conforming) rented for $1,000/mo. to a single occupant. Flexible RR-2 zoning allows a secondary home, agricultural/home business/B&B use, and more! (id:48643)
Coldwell Banker Oceanside Real Estate
2309 Suffolk Cres
Courtenay, British Columbia
Located in the sought-after Crown Isle subdivision, this beautifully designed 3-bedroom, 3-bath home offers the perfect blend of comfort, functionality, and style. The main level features a spacious primary bedroom along with a versatile office/den-ideal for working from home or additional living space—providing convenient one-level living. The home is equipped with a heat pump for year-round efficiency & gas hot water on demand. The garage is ready for the future with wiring in place for an EV charger. The heart of the home is a chef’s dream kitchen, complete with endless counter space, perfect for cooking, entertaining, & gathering. The massive ensuite off the primary bedroom creates a true retreat, offering both space & luxury. Step outside to enjoy the beautifully maintained backyard, featuring a tranquil fountain & an extra garden shed for your tools & storage needs. A fantastic opportunity to own a well-appointed home in one of the Comox Valley’s most desirable neighborhoods. (id:48643)
RE/MAX Ocean Pacific Realty (Cx)
5767 Broadway Rd
Nanaimo, British Columbia
Updated from top to bottom, inside and out! This is a 3 or 4 bedroom home, depending on how you use it, with 3 baths, plenty of storage, and a yard to live for, it's like your own private resort! This fully updated home boasts very nice ocean views, very private back yard, and needs nothing! The roof is done, the windows are done, the heat pump is heating and cooling, and all the updating is done. This one is the epitome of move-in ready and is a safe, quiet neighbourhood and is walking distance to both levels of school! ! It has three decks, three patios, fruit trees, a hot tub, loads of storage and an amazing media room! To see a home that does actually show to its full potential, you are likely going to want to have a look at this one. (id:48643)
Royal LePage Nanaimo Realty (Nanishwyn)
4 2880 Arden Rd
Courtenay, British Columbia
Your dream home awaits in this exceptional 1,927 sqft property, built in 2021 and backing onto peaceful green space for added privacy. The main floor features a bright, open concept layout with vaulted ceilings in the living room, creating a spacious and airy feel. The kitchen boasts quartz countertops, quality cabinetry, and a large island with seamless flow into the dining and living areas and out to the covered patio, perfect for entertaining. Upstairs, discover three generous bedrooms, including a primary retreat with walk-in closet and spa-inspired ensuite with custom tile walk-in shower. A versatile den on the lower level is ideal for a home office, gym, or playroom so there’s space for everyone. Step outside to enjoy a covered back patio overlooking the serene green space. Large windows throughout fill the home with natural light, highlighting the modern finishes and thoughtful design. Call today for your chance to enjoy this turn-key beauty. (id:48643)
Royal LePage-Comox Valley (Cv)
5b 6245 Metral Dr
Nanaimo, British Columbia
Welcome home to peaceful, low-maintenance living in the highly sought-after Crest 1 Park, perfectly positioned in the heart of North Nanaimo. Tucked into a quiet, well-managed 55+ community, this home is just a short stroll from Woodgrove Mall, Superstore, coffee shops, restaurants, and public transportation—offering an ideal blend of everyday convenience and calm surroundings. Inside, the bright living area is filled with natural light and flows seamlessly into a functional, easy-care layout designed for comfortable living. The clean white kitchen feels fresh and welcoming, offering ample cupboard space and a practical design well suited to daily use. Over the past two years, several New Updates have been completed, including plumbing, roof, propane furnace, hot water tank, and new flooring in the primary bedroom and bathroom, providing peace of mind for years to come. The two bedrooms offer flexible use for sleeping, guests, or a home office, while a stacking washer and dryer add everyday practicality. A separate covered entry leads into the home, and the covered deck provides an enjoyable outdoor space to relax or entertain in any season. Additional features include a detached storage shed and parking for one vehicle. Crest 1 Park allows one pet with approval and features a clubhouse for social gatherings, fostering a friendly and connected atmosphere. Situated on a main bus route, this home offers a relaxed lifestyle in one of North Nanaimo’s most desirable manufactured home communities. Quick possession is possible. Measurements are approximate and should be verified if important. (id:48643)
RE/MAX Professionals (Na)
7343 Lakefront Pl
Lake Cowichan, British Columbia
Architecturally designed West Coast lake residence in highly desirable Woodland Shores community, offering refined resort-style living within premier waterfront neighbourhood. Close proximity to the Cowichan Lake shoreline, community parks, & marina, providing boating amenities without obligations of direct waterfront ownership. Timber-frame home is designed for the discerning buyer seeking craftsmanship, flexibility, & exceptional indoor-outdoor living. Grade-entry layout supports effortless daily living & entertaining, complemented by a detached 1-bed/1-bath carriage house w/ 3-car garage/shop, ideal for guests / multigenerational use. Main residence offers 3+1 bedrms, 3 bathrms, anchored by a dramatic lake-view Great Room by BC-based NEST Timber Home & Design. Authentic BC timber framing, soaring ceilings, architecturally placed Low-E windows draw in natural light & surrounding views. Floor-to-ceiling BC Sitka stone fireplace w/ Pacific Blue sandstone hearth creates striking focal point. Kitchen features quality cabinetry, stone countertops, dual sinks w/ water purification, walk-in pantry, large island w/ granite prep surface. Dual ovens, oversized fridge, 6-burner gas cooktop framed by local BC stone & distressed cedar beams. Over 1,900 sq ft of outdoor living w/ upper deck, S/S outdoor kitchen, slate counters, 7-burner BBQ, glass railings, west-facing roller screens. Covered lower patio w/ gas hookups, hot tub connections, integrated Sonos sound. Approx ½ acre of land w/ gated 40’×40’ RV pad, full hookups, architectural lighting, privacy entry gates, cedar fencing, parking for 7+ vehicles. Heat-pump HVAC, heated bathrm floors, 400-amp service w/ generator panel, 100-amp garage service, on-demand hot water, municipal water/sewer. Exceptional opportunity w/ community marina. Call / email Sean McLintock 250-729-1766 or sean@seanmclintock.com. Additional info/video available at macrealtygroup.ca (Info believed to be accurate, should be verified if fundamental) (id:48643)
RE/MAX Professionals (Na)
8968 Henderson Ave
Black Creek, British Columbia
Discover the perfect blend of modern elegance and small town charm in this 2,396 sqft executive rancher with 1003 finished SQFT in carriage house/shop. Ideally located within walking distance of Saratoga Beach, the marina, and golf, this3-bedroom, 3-bathroom home offers thoughtful design, high end finishes, and a prime location for an unmatched lifestyle. The open-concept interior features a chef inspired kitchen with an oversized quartz island, butler pantry, and abundant storage perfect for entertaining or everyday living. The seamless flow between the living and dining spaces enhances the home's welcoming ambiance, while the primary bedroom boasts a spa like ensuite and spacious walk-in closet for a private retreat. Outside, this property continues to impress. Above the secondary garage/office/flex space is a legal 2 bedroom suite with its own separate parking. Both garages are roughed in for EV hookups, providing modern convenience. The property also includes RV parking with full hookups, a covered boat or RV shelter, and beautifully landscaped grounds enhanced by durable concrete fencing. Designed for outdoor West Coast living, the timber-finished covered area is perfect for cozy evenings around the natural gas fire pit. The oversized patio is ideal for hosting, while the hot tub offers a space to unwind. The outdoor BBQ kitchen adds a touch of luxury, creating a perfect setting for entertaining while enjoying the tranquil surroundings of this beachside community. With impeccable finishes, flexible spaces, and many amenities, this home seamlessly blends modern convenience with coastal charm. Whether you're relaxing at home, exploring the nearby beach and golf course, or making use of ample parking and storage for recreational vehicles, this property is more than a home, it's a lifestyle. (id:48643)
Royal LePage-Comox Valley (Cv)
3210 27 Island Hwy S
Campbell River, British Columbia
Walk on waterfront living with a resort vibe and close up ocean views! Situated in the sought-after Whaler building with roof top deck. This spacious two-bedroom, two-bath condo lives like a rancher and is among the largest in an unbeatable location, offering direct access to the beach and parking without going through the lobby. The unit boasts a unique enclosed private back patio of about 466 sq ft, perfect for pets, entertaining, or gardening, plus a front patio with breathtaking ocean views to enjoy spectacular sunrises and storm watching. The Whaler is the only building in the complex with a roof top patio, ideal for watching cruise ships and marine life, and also houses the new indoor pool, hot tub, and fitness center. Experience the island lifestyle with unique amenities like the marina for your boat (up to 26 ft length and 8.5 ft width, moorage included in strata fee) and fish cleaning station. Up to 2 dogs (30lb restriction) or 2 cats and all ages welcomed. (id:48643)
RE/MAX Check Realty
4750 Spirit Pl
Nanaimo, British Columbia
Priced below assessment, this is your chance to move into one of the most loved neighbourhoods in Nanaimo! Walking distance to schools and the area's very best beaches as well as being located on a kid-friendly cul-de-sac and a direct bus route to Woodgrove Mall, this 3 bedroom home is a split level design that is perfect for families! Featuring a large fully fenced backyard, a double car garage and open concept living, this is an offering you won't want to sleep on. Call today for your private appointment or come visit at the weekend's open house! (id:48643)
Royal LePage Nanaimo Realty (Nanishwyn)
604 845 Johnson St
Victoria, British Columbia
Discover the vibrant lifestyle of downtown Victoria—a coastal capital known for its walkable streets, historic architecture, oceanfront pathways, and year-round events. From the iconic Inner Harbour and scenic waterfront to boutique shopping and an exceptional culinary scene, Victoria blends West Coast charm with urban convenience. Whether you’re a first-time buyer or seeking a lock-and-leave retirement home, this location offers effortless living in one of Canada’s most desirable cities. This bright, contemporary 2-bedroom, 1-bath condo offers over 780 sq ft of thoughtfully designed space and includes your personally owned parking stall. Enjoy beautiful city and mountain views from the sunny south-east exposure or relax on your private balcony just off the living room. The modern kitchen features quartz countertops, stainless-steel appliances, in-suite washer and dryer, and sleek luxury vinyl plank flooring throughout. Added conveniences include EV charging, secure underground parking, a bike room, and a storage locker. Residents also enjoy a rooftop terrace with BBQ area, dog run, and community garden—perfect for embracing Victoria’s mild climate and outdoor lifestyle. Just steps to dining, shopping, transit, Harbour Air, and the Victoria Clipper. Includes remaining 2-5-10 warranty. Measurements are approximate (id:48643)
Royal LePage Island Living (Qu)
3722 Clifcoe Rd
Saltair, British Columbia
Amazing ocean views from this beautifully updated 5 bdrm- 3 bath home in sunny Saltair.Move-in ready with new kitchen, appliances, newer flooring , and fresh paint throughout.Over 2800 sq ft of spacious living, featuring a cozy family room off the kitchen with wood stove for those winter evening.Step out to your back deck and enjoy your back yard with fruit trees , garden and fully fenced yard. The main floor offers three bedrooms, including a generous primary bedroom with deluxe 4 pce ensuite and walk in closet. Bright living and dining area with gas fireplace creates the perfect gathering place.Step out on your front deck and enjoy the expansive ocean views of coastal mountains,gulf islands and Ladysmith Harbour. Down stairs includes 2 oversized bedrooms, full bathroom and extra large family room, separate laundry room .Possible suite potential. Workshop with access to the double garage.RV parking. Minutes to beach access.An exceptional family home in a sought after neighborhood! (id:48643)
Royal LePage Nanaimo Realty Ld

