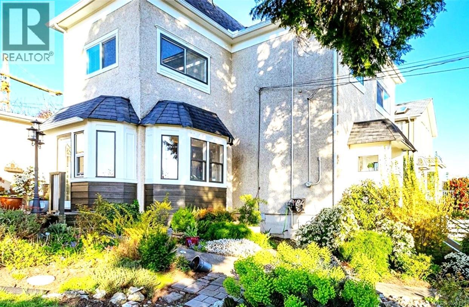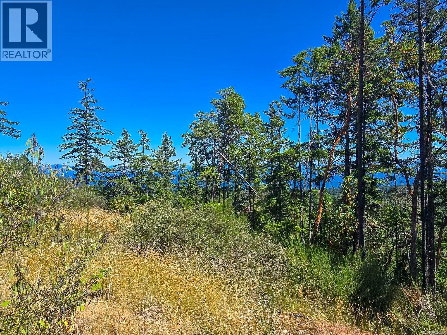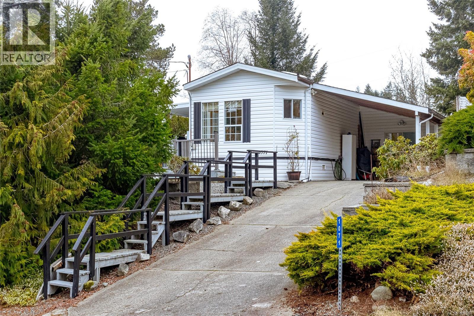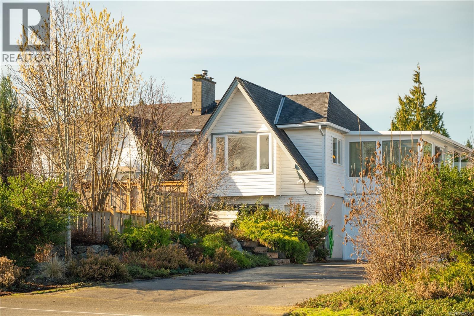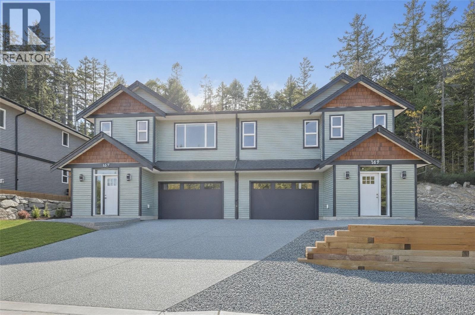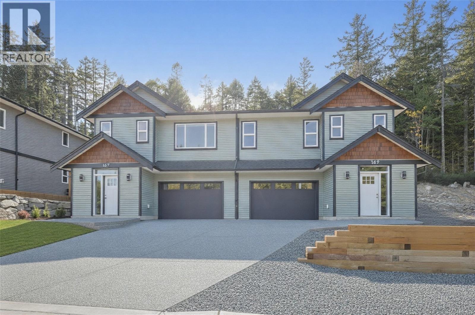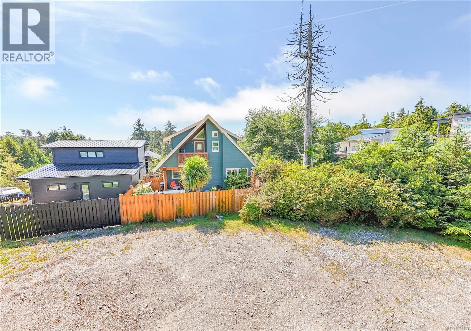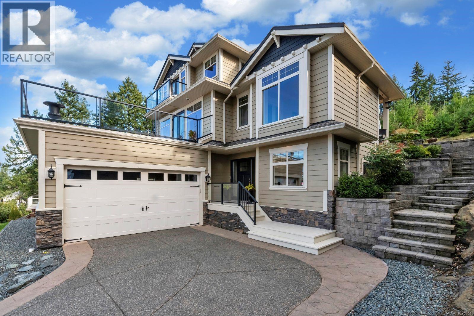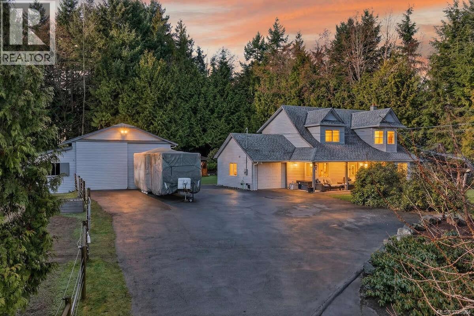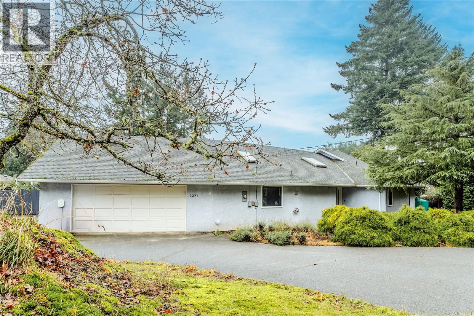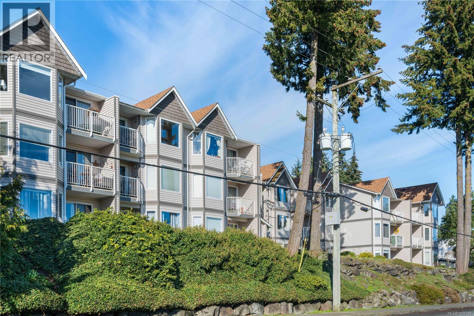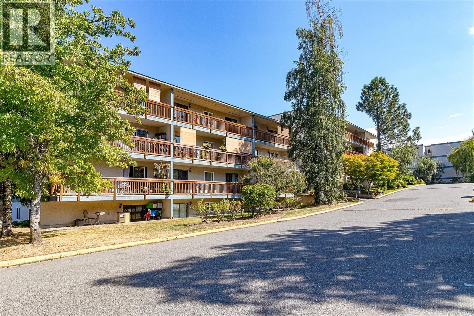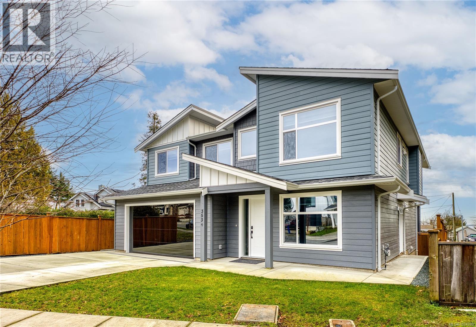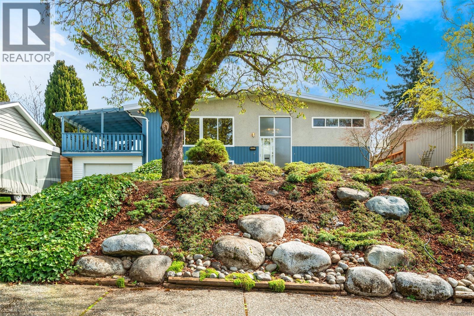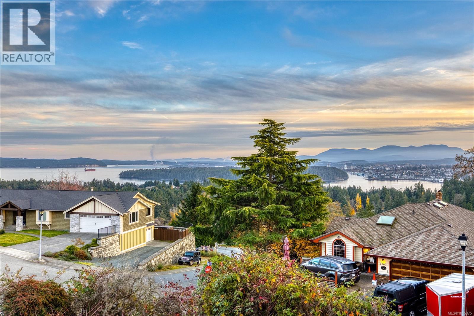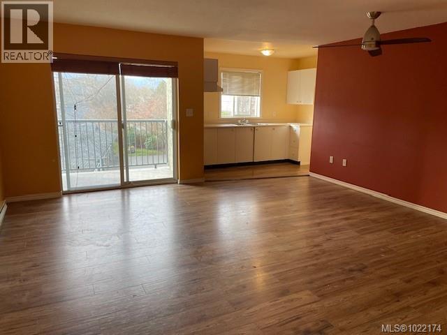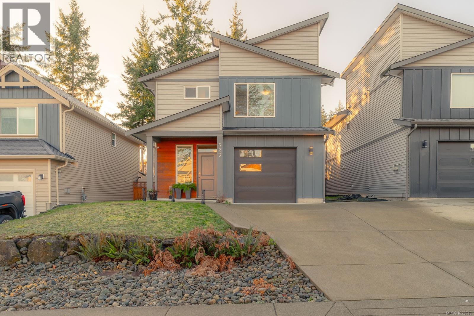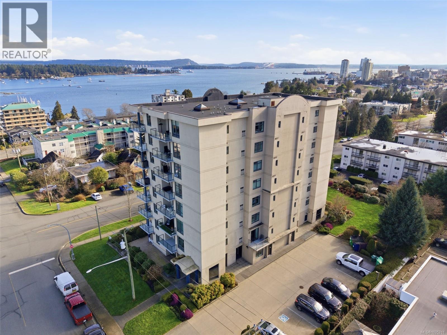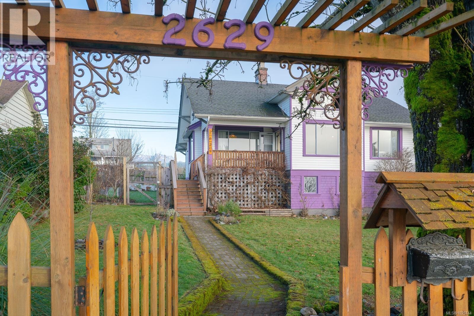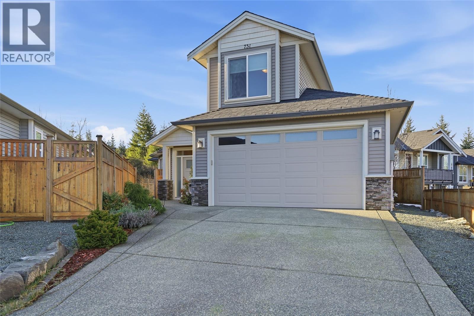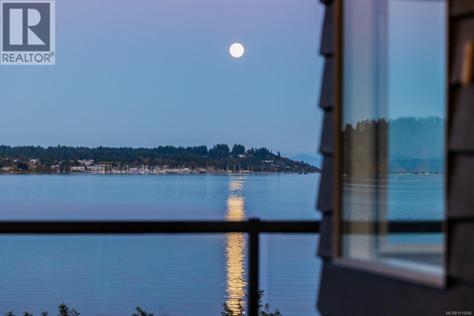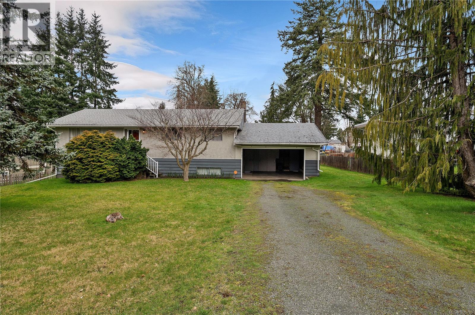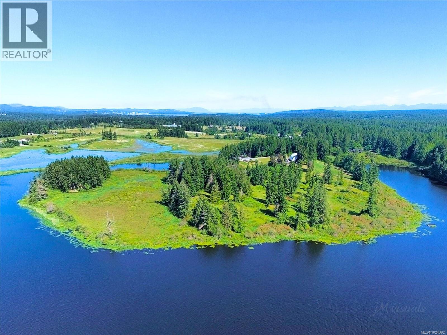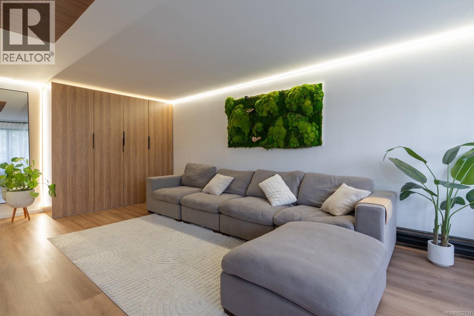377 Milton St
Nanaimo, British Columbia
Classic Heritage Home with beautiful Ocean Views in a high quality renovated three storey 3 bedroom 2 bath home is ideally situated on a large .0.22 acre with R14 zoned corner lot that is move in ready. Enjoy the tranquility of this lovely Old City Quarter property with upside potential for building a secondary carriage house (without affecting the current home) or a possible 4 plex (Buyer to confirm with city). The carriage home can be tailored to meet your specific needs- be it for aging parents or for adult children wishing to share the same property. The R14 zoning also currently allows for a fourplex increasing the number of flexible and workable building ideas. All of downtown Nanaimo’s restaurants, pubs, coffee shops, medical clinics, iconic waterfront, VIU and Old City Quarter Shopping District are within easy reach. The property boasts a single garage/workshop (a rare commodity in old Neighborhoods) and there is also on-property parking for several vehicles and free street parking too. An established old English cottage garden, large gazebo and a secluded private tiled courtyard with fruit trees creates an invitation for you to come and see all that Nanaimo’s old city neighborhoods have to offer. These neighborhoods are a tribute to Nanaimo’s rich history and culture and the winding back lanes, spacious boulevards, leafy trees and heritage homes create a sense of community and belonging. All data & measurements must be verified if deemed important. Quick possession possible. (id:48643)
Sutton Group-West Coast Realty (Nan)
5040 Broad Ridge Pl
Lantzville, British Columbia
Welcome to Lot 4 in The Foothills of Lantzville, a rare opportunity to build your custom dream home on a spacious and private .72-acre lot in one of Vancouver Island’s most sought-after master-planned communities. Tucked into the natural hillsides just above North Nanaimo, this premier building site offers a generous footprint with endless potential. Set within a carefully designed community surrounded by over 1,100 acres of protected parkland, The Foothills offers a true West Coast lifestyle, blending modern living with easy access to nature. Whether you're drawn to mountain biking, trail running, or quiet forest walks, you'll enjoy direct access to hiking and biking trails, rock climbing zones, and scenic viewpoints, all just steps from your future front door. With the lot's elevated position and thoughtful placement, there's excellent potential for expansive mountain, ocean, or forest views, depending on your design vision. Despite its peaceful surroundings, this property is only minutes from North Nanaimo’s vibrant urban amenities, including shopping centers, restaurants, beaches, and top-rated schools. Future plans for The Foothills include a walkable Village Centre with coffee shops, restaurants, retail, and community services, bringing additional convenience to this tranquil enclave. This lot is serviced and ready for construction, with room for a spacious home, garage, and generous outdoor living spaces. Whether you're building your forever home or a future-forward investment, this .72-acre parcel offers the space and setting to create something truly special. Come discover why The Foothills is not just a place to live, but a lifestyle to embrace. GST applies. All data and measurements are approximate and should be verified if important (id:48643)
Royal LePage Nanaimo Realty (Nanishwyn)
1071 Bourban Rd
Mill Bay, British Columbia
Welcome to Kerry Village, a beautifully kept 55+ Bare Land Strata offering peaceful, low-maintenance living in Mill Bay. You own both the land and home, with no pad rent and a low strata fee of just $60/month. This bright, well-maintained home features open-concept living with vaulted ceilings, skylights, and treed views. The flexible layout is currently one bedroom but can easily be converted to two — either by returning the dining area to a bedroom or adding a wall in the spacious recreation/family room. The primary bedroom offers a walk-in closet and ensuite, plus space for a small office. A cozy propane fireplace warms the family room. Enjoy a private, partially fenced yard with a large covered deck, especially quiet and secluded near the mature hedge. Easy-care landscaping, attached carport, and storage shed add convenience. Kerry Village offers a friendly community feel with summer picnics and BBQs, all minutes from Mill Bay shops and services. For more information or a viewing, let's get in touch. Call Lorne or Morgan at 250-618-0680. (id:48643)
Royal LePage Nanaimo Realty Ld
96 Cilaire Dr
Nanaimo, British Columbia
OPEN HOUSE: Sunday Feb 22, 1-3pm. Stunning ocean views, established food forest gardens & sought-after Cilaire location come together in this beautifully maintained home. Located just 2 blocks from Departure Bay Beach & Beach Estates Park, the property offers an exceptional blend of lifestyle and long-term value. Set on a quiet road in one of Nanaimo’s most established neighbourhoods, the level lot provides privacy and walkability, with Cilaire Elementary School just up the street. The professionally designed yard is a standout feature - a mature food forest with native edible landscaping, irrigated garden beds, fruit trees & a paver patio enclosed in a private outdoor retreat. The backyard also offers additional SW garden space and room to relax or play. Inside, a functional mudroom adds everyday practicality. The upper level features a bright, open-concept living area filled with natural light & ocean views. Expansive windows and outdoor spaces capture sweeping sunrise views over the Salish Sea, coastal mountains, ferries & seaplanes. A woodstove adds warmth & character. The primary bedroom includes maple hardwood floors & ocean views, while the 2nd upstairs bedroom overlooks the landscaped yard with classic parquet flooring. A newer sunroom and adjoining deck were added to maximize light and views, creating a comfortable year-round space. The spacious mid-century kitchen offers an open layout with under-lit tiled backsplash, wall oven, and access to a covered rear deck for outdoor BBQs. Downstairs provides 2 additional bedrooms and a generous rec room with a 2nd wood-burning fireplace. Partially finished, it offers flexibility for future customization. Key updates include a heat pump with A/C, roof approximately 10 years old, new attic insulation, updated windows, hot water tank, and a double garage. Rare opportunity to own in one of Nanaimo’s most desirable neighbourhoods. Call/Text Mandy Colford of Team Invest West 250-739-5678 for a private viewing or info pkg (id:48643)
RE/MAX Professionals (Na)
167 Hunter Way
Ladysmith, British Columbia
Welcome to 167 Hunter Way, an exceptional newly built half-duplex located in the desirable coastal community of Ladysmith, BC. This move-in-ready 3-bedroom, 3-bathroom residence offers approximately 1,830 sq ft of thoughtfully designed living space and the added assurance of a 2/5/10 New Home Warranty. The bright, open-concept main level features an inviting living area with a cozy fireplace, complemented by a contemporary kitchen showcasing stainless steel appliances, a tiled backsplash, and ample cabinetry. A dedicated dining area provides an ideal setting for both everyday living and entertaining. Year-round comfort is ensured by a high-efficiency heat pump with air conditioning and gas backup, while durable 72-hour wet-laminate flooring in high-traffic areas offers both style and longevity. The upper level includes a spacious recreation room, a full laundry room, and three generously sized bedrooms. The primary suite is a true retreat, featuring vaulted ceilings, a walk-in closet plus an additional closet, and a spa-inspired ensuite with heated floors and a walk-in shower. Outdoors, the private, forest-backed yard offers a peaceful setting for morning coffee or evening barbecues. Additional features include a single-car garage with driveway parking, a quiet, family-friendly neighbourhood, and walkable access to trails, parks, sports fields, and the pump track. Conveniently located near schools, shops, and the popular Ladysmith Bakery, with quick possession available. Ladysmith is consistently recognized as one of British Columbia’s most desirable communities. All measurements are approximate. (id:48643)
Royal LePage Nanaimo Realty Ld
169 Hunter Way
Ladysmith, British Columbia
For more information, please click Brochure button. Welcome to 169 Hunter Way—a stunning, newly built half-duplex in the coveted coastal community of Ladysmith, BC. Move-in ready and crafted for everyday comfort, this modern 3-bed, 3-bath home offers ~1,830 sq ft of beautifully designed living space and the peace of mind of a 2/5/10 New Home Warranty. The bright, open-concept main floor features a welcoming living area with a cozy fireplace, a stylish kitchen with stainless steel appliances, tiled backsplash, and ample cabinetry, plus a dining area perfect for entertaining. Year-round comfort comes via a high-efficiency heat pump (A/C) with gas backup, while durable 72-hour wet-laminate flooring in high-traffic zones ensures long-lasting function and beauty. Upstairs, a generous rec room, a full laundry room, and three spacious bedrooms await, including a luxurious primary suite with vaulted ceilings, a walk-in closet plus a secondary closet, and a spa-inspired ensuite with heated floors and a walk-in shower. Outside, the private, forest-backed yard offers a peaceful retreat for morning coffee or evening BBQs. Additional perks include a single-car garage with driveway parking, a quiet, family-friendly neighbourhood, and walkable access to trails, parks, sports fields, and the pump track. You’re also close to schools, shops, and the beloved Ladysmith Bakery, with quick possession available—discover why Ladysmith is consistently ranked among B.C.’s top places to live. All measurements are approximate. (id:48643)
Royal LePage Nanaimo Realty Ld
Lt 25 Pass Of Melfort Pl
Ucluelet, British Columbia
Building your dream home in Wild Pacific Cove starts at the top. This premier hilltop lot offers an elevated vantage point in one of Ucluelet’s most coveted subdivisions, providing the perfect topography for a custom two-storey build. Embrace a lifestyle defined by the elements. You are steps away from the world-renowned Wild Pacific Trail, where winding paths lead to the historic Amphitrite Point Lighthouse and dramatic views of the crashing Pacific surf. For those who crave the sand and salt, the subdivision provides public access to secluded pocket beaches—ideal for quiet mornings by the water. Whether you’re looking for a peaceful sanctuary or an outdoor adventurer’s basecamp, this lot offers the rare chance to build a legacy home in a location that truly celebrates the wild beauty of Vancouver Island. Contact us today to secure this remarkable piece of the coast! (id:48643)
RE/MAX Mid-Island Realty (Uclet)
5982 Salish Rd
Duncan, British Columbia
Spectacular lake and mountain views define this quality-built home in The Properties at Maple Bay. The main level offers an open-concept layout with 9-ft coffered ceilings, hardwood floors, recessed lighting, natural gas fireplace, and expansive picture windows. The kitchen features granite countertops, pantry, stainless appliances including a gas stove, and custom cabinetry, with access to a covered patio. An elegant sitting room and expansive front deck capture breathtaking views. The main floor also includes a washroom and laundry with sink and cabinetry. Upstairs are three bedrooms, including the primary suite with private veranda and full ensuite with glass shower and soaker tub. Lower entry level includes a versatile multipurpose room and 4th bedroom (no closet) currently used as an office. Oversized double garage, energy-efficient heat pump, and extensive crown molding. Hiking and mountain biking trails out the backdoor, with the marina and restaurants just minutes away. (id:48643)
Pemberton Holmes Ltd. (Dun)
1136 Corcan Rd
Qualicum Beach, British Columbia
For more information, please click Brochure button. Welcome to a rare opportunity in the highly sought-after Corcan Meadowood area of Qualicum Beach, a true paradise for outdoor enthusiasts and horse lovers alike. Set on 1.76 private acres, this turn-key equestrian property offers the perfect blend of lifestyle, recreation, and rural tranquility—just minutes from town. Step out your door and straight into adventure: endless mountain trails for hiking and quadding, freshwater and ocean boating only 5 minutes away, and the Little Qualicum River and world-famous Little Qualicum Falls right in the area. Locals enjoy a private freshwater swimming hole, just a 2-minute quad ride from the property. The land itself is something special, featuring a natural pond alive with frogs, salamanders, ducks, and other pond life, creating a peaceful, nature-rich setting. Horse owners will appreciate that this property is fully set up and ready to go, with a riding ring, fenced pasture for grazing, mature shade trees, stables, and multiple outbuildings. A standout feature is the 24'x26’ shop with extra storage above, complete with a dedicated saddle and riding equipment room, hay storage, and covered outdoor storage—ideal for hobbies, equipment, or a home-based business. The 2-storey home offers 4 bedrooms, 2 bathrooms, and a comfortable total layout of 1833 sqft with 965 sq ft on the main floor and 868 sq ft upstairs, providing space for family, guests, or a home office. This is a rare chance to own a private, functional, and adventure-ready property in one of Qualicum Beach’s most desirable rural communities. Nature, freedom, and lifestyle—right at your doorstep. (id:48643)
Easy List Realty
3271 Dolphin Dr
Nanoose Bay, British Columbia
This 3-bedroom+, 2-bathroom home offers 2,430 sq ft of living space in a prime walk-to-the-beach location, complete with a sneak peek of the ocean. (The tree lined property can be opened up to increase ocean vistas and improve on fire smart!) Featuring a primary bedroom on the main level, a walk-out lower floor, and partially completed renovations, the home provides a solid foundation for further updates. New windows and updated flooring have already been completed, adding comfort and value. The spacious backyard, while requiring maintenance, offers significant potential for outdoor living or future landscaping enhancements. Additional features include space for RV parking with sanitation dump, and EV charger capability, making this an excellent opportunity for buyers seeking a coastal property with upside and the ability to add their own finishing touches. (id:48643)
RE/MAX Professionals (Na)
304 9916 Daniel St
Chemainus, British Columbia
TOP FLOOR - OCEANVIEW - Bright and spacious, nearly 700 sq ft top-floor condo in beautiful Chemainus. Enjoy an open concept design, creating a ton of natural light and great for entertaining. The expansive ocean view can be seen throughout the unit, even while in the kitchen. Many updates include brand new quartz countertops in kitchen and bathroom, newer flooring throughout, stainless steel appliances, paint, blinds, and much more. This condo is within walking distance to the Chemainus Village Square for all your shopping needs. Also, walk to Kinsmen Beach Park in only 10 minutes, and Askew Creek Park in only 5. This strata allows pets (see bylaws) and rentals. Book your private showing today! (id:48643)
RE/MAX Professionals (Na)
304 4728 Uplands Dr
Nanaimo, British Columbia
Discover 304-4728 Uplands Dr, a bright, quiet, south-facing 2-bed (1 flex as den), 1-bath corner condo in one of Nanaimo’s most sought-after neighborhoods. Recently updated with brand-new sliding doors, flooring, fresh paint, granite countertops, dishwasher, stove, and range hood. The smart layout features a spacious kitchen and a sunny living area opening to a covered deck—perfect for relaxing or entertaining.The building’s elevator is newly replaced. Includes 1 dedicated parking stall, ample visitor parking, and easy access from the lot. Rentals and pets are allowed. Perfectly located steps from Oliver Woods Community Centre, Northtown Centre, Longwood Station, schools, transit, shopping, restaurants, coffee shops, and banks. A perfect fit for first-time buyers, downsizers, or investors looking for a low-maintenance home in a sought-after area. Measurements approximate; verify if important. (id:48643)
Exp Realty (Na)
3534 Bonnie Dr
Nanaimo, British Columbia
Purpose-built for multi-generational living, this thoughtfully designed new-build in Hammond Bay offers approx. 3,230 sq ft with 7 bedrooms and 4 bathrooms, delivering space, flexibility, and future-ready comfort. A private in-home elevator services multiple levels, making the home ideal for aging-in-place, accessibility needs, and long-term family living. The main level features an open-concept layout centered around a chef-inspired kitchen with an oversized island, quartz countertops, skylight, gas range with pot filler, dual sink stations, custom cabinetry with pull-out storage, and premium appliances—perfect for everyday use and hosting larger family gatherings. Engineered wood flooring, tall ceilings, and abundant natural light create a warm, connected living environment. A fully legal 2-bedroom suite with separate entry, kitchen, and laundry offers excellent flexibility for extended family, caregivers, or optional rental income while maintaining privacy. The spacious primary suite includes a walk-in closet and a spa-style ensuite featuring heated floors, a rain (rainforest) shower, and a wall-mounted built-in shower seat for added comfort and safety. An additional flex room with exterior access and full bathroom provides an ideal home office or guest space (not marketed as a suite). Future-ready features include a dual heating system (heat pump + gas furnace), hot water on demand, separate hydrometers, two EV chargers, backup generator rough-in, and solar pre-wiring. Covered decks, a flat fenced backyard, and close proximity to oceanfront parks complete this versatile home designed for long-term ownership. (id:48643)
Exp Realty (Na)
4632 Durant St
Port Alberni, British Columbia
Some streets feel different the moment you turn onto them - this is one of those streets. Set on a gently curving road lined with mature trees, this South Alberni home sits in a neighbourhood known for its sense of community and easy access to parks, trails, and Uptown amenities. Inside, the main floor is bright and welcoming, with a spacious living room anchored by a large front window. The dining area opens directly to a stunning covered deck, creating a natural extension of your living space that works in every season. Think of it as your year-round extra room, just with better air. The kitchen is smart and efficient, with a natural gas stove and room to cook, prep, and gather. Two comfortable bedrooms and a full bathroom complete this level. Downstairs is where the home truly feels like a retreat. The generous primary suite centres around a double-sided fireplace that warms both the bedroom and the spa-inspired ensuite. Here you will find a soaker tub, heated floors, a walk-in shower, and a double closet. There is also a refreshed family room, a two-piece bathroom, laundry area, and custom built-ins that keep everything in its place. Storage that actually works has a way of making every day feel a little more relaxed. Outside, the property continues to impress with a detached workshop featuring 100-amp service and an overheight door, ideal for projects, hobbies, or gear. Laneway access, RV parking, and thoughtful landscaping add both function and appeal. With natural gas heating, central A/C, and hot water on demand, the home is set up for efficient comfort. All of this is just a short distance to local parks, walking trails, groceries, and Uptown shopping. Reach out any time to arrange your private viewing. (id:48643)
Loyal Homes Ltd.
3688 Glen Oaks Dr
Nanaimo, British Columbia
Welcome to 3688 Glen Oak Drive, where ocean, mountain, and city views come together in one beautiful home, with a tiny carriage house on site! The entrance features a solid oak front door with side windows and a vaulted formal living room with a stunning hanging light. The main level offers two family rooms — each with its own fireplace — plus a bright dining room and kitchen with stone countertops, undermount sink, white cabinets, tile backsplash, stainless steel appliances, and a connected eating nook with an ocean view. Off the kitchen is an Ocean and City view patio with a retractable awning, overlooking Mount Benson, the City of Nanaimo, and Gabriola/Newcastle Island. A second patio off the rear family room offers a peaceful, private outlook. A rare feature: the primary bedroom is on the main floor, complete with a walk-in closet and an ensuite with a tub. Also on the main level is a guest powder room and a full laundry room. Upstairs are three bedrooms and two full bathrooms (both with showers). A flexible layout, incredible views on two Juliet balconies, and main-floor living make this home a standout. All measurements are approximate. (id:48643)
Exp Realty (Na)
412 1050 Braidwood Rd
Courtenay, British Columbia
Top floor, corner unit with views of the glacier and Mount Washington from the covered balcony. Open plan between living/dining/kitchen, storage room, 2 bedrooms & a 4pc bathroom. Affordable ownership opportunity and a great rental investment in a high demand/low supply market. Walking distance to shopping centres, schools, parks, businesses and just down the hill from Crown Isle, North Island College, Costco. (id:48643)
RE/MAX Mid-Island Realty
523 Steeves Rd
Nanaimo, British Columbia
Thoughtfully designed and warm throughout, this West Coast contemporary home in South Nanaimo offers an exceptional family layout just minutes to VIU, schools, parks, shopping, and everyday amenities. The upper level is tailored for practical living, with three bedrooms, a spacious bonus room, and convenient top-floor laundry. The primary bedroom serves as a comfortable retreat, complete with a walk-in closet and private 4-piece ensuite. The bonus room provides valuable flexibility and works beautifully as a media space, children’s play area, or secondary living room. On the main level, 9-foot ceilings and large windows create an airy, light-filled atmosphere. A cozy gas fireplace anchors the open-concept living space, making it both inviting and functional. The kitchen is designed for real life and entertaining, featuring a gas stove, generous prep space, and seamless flow to the dining and living areas. Elegant updated lighting fixtures add a refined modern touch throughout. Step outside to a private, low-maintenance backyard ideal for relaxed evenings or weekend gatherings. A raised deck and covered patio provide year-round usability, while two striking arbutus trees set the property apart and create an authentic West Coast backdrop. Well positioned in a quiet, family-oriented neighbourhood where daily convenience meets comfortable living, this home offers a strong combination of layout, location, and atmosphere. All measurements are approximate and should be verified if important. (id:48643)
RE/MAX Professionals (Na)
201 225 Rosehill St
Nanaimo, British Columbia
Breathtaking ocean views await at Marine Vista, one of Nanaimo’s most prestigious residences. This refined 1500+ sqft 2-bedroom plus den, 2-bath home offers stunning views of Nanaimo’s downtown harbour, marina, ocean, and North Shore mountains from THREE private decks. High ceilings and expansive windows fill the space with light, showcasing engineered hardwood floors, slate tile entry, and granite countertops. The chef-inspired kitchen features stainless steel appliances, solid wood cabinetry, and generous counter space. The primary suite boasts a private deck and spa-like ensuite with double sinks, separate shower, and soaker tub. An additional bedroom adds flexibility with the bonus of a 3rd south facing deck - only unit in complex with this benefit! Enjoy fresh paint, an individual HVAC system, gas fireplace, underground parking and a storage locker. Just steps to the seawall and minutes to downtown and Departure Bay - this location is unbeatable! All info approx. (id:48643)
RE/MAX Professionals (Na)
2629 2nd Ave
Port Alberni, British Columbia
This lovingly updated character home is rich with warmth and timeless charm, featuring 9-foot ceilings and picturesque views of the Alberni Inlet. The inviting living room is anchored by a cozy wood-burning fireplace, while the formal dining room showcases an ornate tin ceiling. A thoughtfully updated kitchen offers ceiling-height cabinetry and a farmhouse sink. The main level includes a comfortable primary bedroom with walk-in closet, two additional well-appointed bedrooms, and a full 4-piece bath. Upstairs, a spacious family room and bonus room provide flexible space for relaxation, creativity, or guests. The lower level offers laundry, workshop space, and room to bring your ideas to life. Set on two separately titled lots, the fully fenced yard features garden space and enjoys convenient alley access. Sip your morning coffee on the welcoming front verandah overlooking the Inlet, or unwind on the rear deck while enjoying views of Mount Arrowsmith—this is a home meant to be lived in and loved. (id:48643)
RE/MAX Professionals - Dave Koszegi Group
751 James Pl
Ladysmith, British Columbia
Beautiful Newer Home in a Quiet Cul-de-Sac Welcome to 751 James Place in Ladysmith — a stunning 6-year-old home offering 1,683 sq ft of thoughtfully designed living space in one of Ladysmith’s most desirable neighbourhoods. Situated in a quiet cul-de-sac surrounded by newer homes, this property delivers modern comfort in a peaceful setting. Priced at $799,900, this 3-bedroom, 3-bathroom home features a bright, open-concept layout filled with natural light. Large windows throughout create a warm and inviting atmosphere while enhancing the spacious feel of the home. The heart of the home is the beautiful, oversized kitchen — ideal for entertaining and everyday living. Complete with quartz countertops, stainless steel appliances, abundant cabinetry, and generous prep space, this kitchen is both stylish and highly functional. It flows seamlessly into the dining and living areas, making it perfect for gatherings. A standout feature is the primary bedroom conveniently located on the main floor, offering excellent accessibility and the ability to comfortably age in place. The suite includes a large walk-in closet and a well-appointed ensuite bathroom. Upstairs you’ll find the additional bedrooms and bathroom, providing great separation for family or guests. Window coverings are already in place, offering convenience and privacy from day one. Comfort is ensured year-round with a newly installed air conditioning system, providing efficient climate control throughout the home. Located close to parks, shopping, and everyday amenities, this home offers excellent convenience while maintaining the quiet charm of a well-established neighbourhood. Move-in ready and beautifully maintained, this is an exceptional opportunity in Ladysmith’s newer home market. (id:48643)
RE/MAX Anchor Realty (Qu)
3440 Sandpiper Dr
Courtenay, British Columbia
Rare opportunity to own more than a quarter acre of walk on waterfront in Courtenay with major updates included a brand new roof and upgraded septic! Enjoy expansive ocean views from a new deck, and large windows throughout the kitchen and living spaces. This home has been meticulously and lovingly maintained by the original owner. Ideal, quiet and private location beside Millard Park. The bright upper level has plenty of natural light, a large kitchen, ample cabinetry, with a breakfast nook & separate dining area all opening onto the large deck with beautiful ocean views. There are also three bedrooms on the upper level, including a primary suite with a walk-in closet and 4-piece bathroom. The lower level features a welcoming foyer, a fourth bedroom, large garage, a versatile family room, indoor sauna, storage, and patio access with a hot tub. This unique property is a rare offering with its unbeatable location, stunning views, & great condition. (id:48643)
Exp Realty (Ct)
760 Nicholls Rd
Campbell River, British Columbia
Welcome to this well-loved family home set on almost half of an acre of property with a private setting, offering space, flexibility, and endless potential. Proudly maintained over the years, this well built home provides a solid foundation for your next chapter. Inside, you'll find a versatile layout featuring five bedrooms, or configure as four bedrooms plus a spacious family room, perfect for a growing family. The generous living areas are filled with natural light and offer plenty of room to gather around and create lasting memories. Downstairs an in-home workshop provides the ideal setup for hobbyists, trades, or extra storage. Outside, enjoy the privacy and room to roam that nearly half of an acre provides- ideal for kids, pets, gardening, or simply relaxing in your own peaceful setting. Located close to recreation and schools, this property offers the perfect balance of quiet living with everyday convenience. (id:48643)
Royal LePage Advance Realty
2551 Braun Rd
Nanaimo, British Columbia
This is an extraordinary opportunity to acquire a private 48-acre legacy property, set on a one of a kind peninsula w/ over 5,000 ft. of Quennell Lake shoreline on Vancouver Island. This remarkable property delivers the feeling of your own private island, with a rare blend of accessibility & seclusion. Wildlife and birds flourish here providing incredible viewing opportunities. This is one of Canada’s top bass fishing lakes, also home to an abundance of trout. Water recreation is almost unlimited. The lake setting provides an exceptional backdrop for family gatherings, & unforgettable time spent outdoors. Uniquely positioned within the Nanaimo aerodrome, you can fly your seaplane almost directly to your door, approximately 20 minutes from Vancouver, while still enjoying convenient drive-in access as well as close proximity to the Nanaimo airport, the ferry & amenities. The spacious & bright 3,600 sq ft main residence features 3 beds & 3 baths. It is thoughtfully positioned to capture sweeping lake & landscape views & incredible sunsets through the plentiful picture windows and from the covered deck, providing year-round enjoyment. The downstairs area has suite and Airbnb potential. A separate 972 sq ft 2-bed, 2-bath cottage offers ideal accommodations for guests, extended family, a caretaker or additional income. There is also a workshop. For the discerning equestrian, the property is exceptionally well appointed with a 110’ x 72’ covered riding arena, five-stall barn, w/ a heated tack room w/hot & cold water, hay loft, multiple paddocks & plenty of pasture areas providing freedom & forage. Farm status is in place, with a history of cattle & hay production. The estate includes a separately titled 5-acre parcel with potential to subdivide further. The property has split zoning allowing for a wide variety of uses & events; such as a home based business, farming, agritourism, hosting events & more. Buyers must conduct their own due diligence. GST applicable. (id:48643)
Royal LePage Island Living (Qu)
2203 1007 Bowen Rd
Nanaimo, British Columbia
Move right into this stunning, completely renovated one-bedroom condo in central Nanaimo! Perfect for any lifestyle or an investment opportunity. Enjoy custom cabinetry and modern appliances in the bright kitchen, plenty of storage throughout, plus a versatile in-unit storage room/den – ideal for a home office, pantry, or extra organization. The showcase bathroom features premium fixtures, elegant tiling, and spa-like comfort. To complete the vibe, there is custom lighting throughout the unit bringing a warm, modern ambiance. You will live across the street from Bowen Park, walking distance to Buttertubs Marsh wildlife sanctuary and VIU. Close to shopping, transit, and downtown amenities. The strata is pet-friendly (See Bylaws: up to 2 cats or one dog with a 22kg limit). Heat and hot water are included in the Strata fees and keep the hydro bills really low for these units. Don't miss this move-in-ready gem – contact for a viewing today! (id:48643)
Oakwyn Realty Ltd. (Na)

