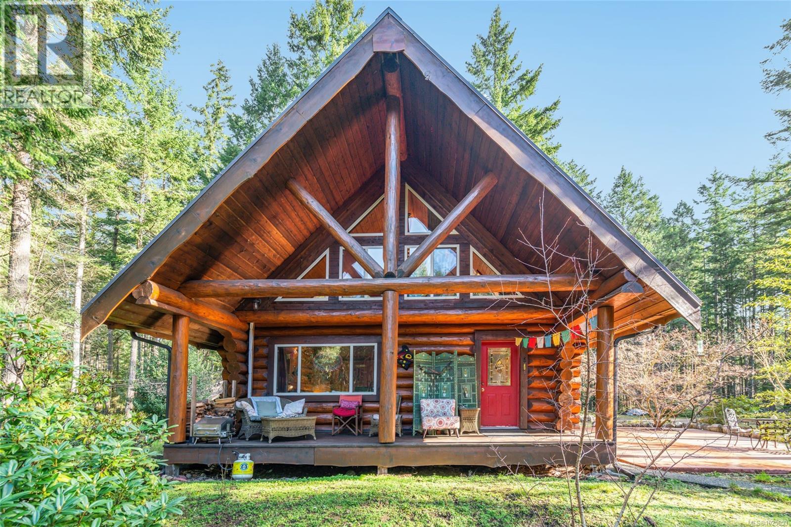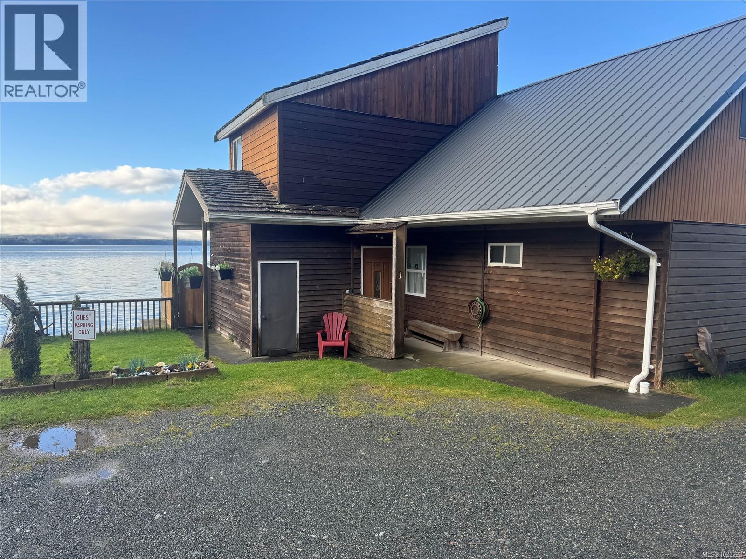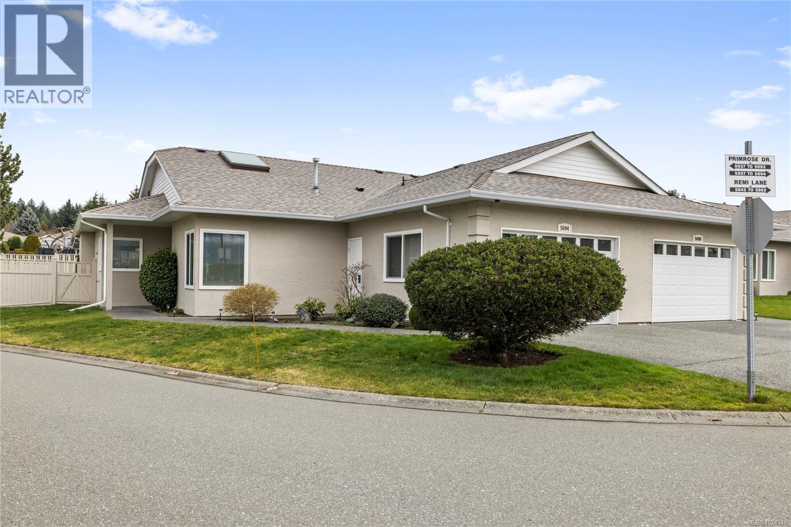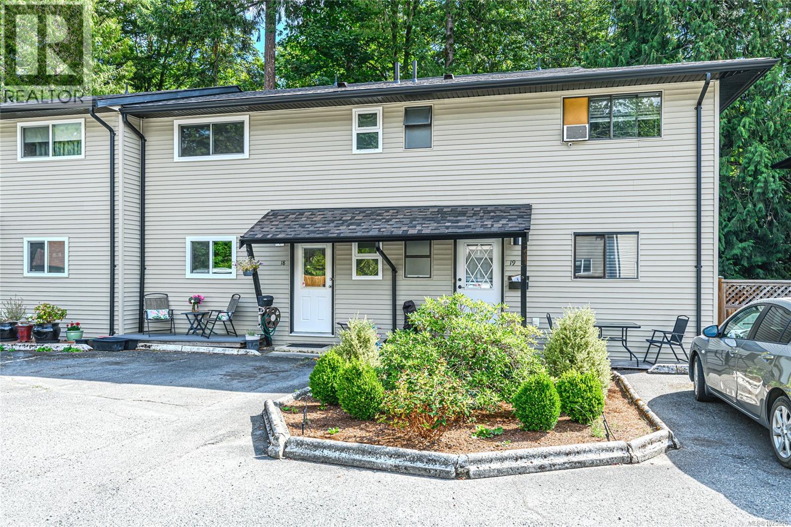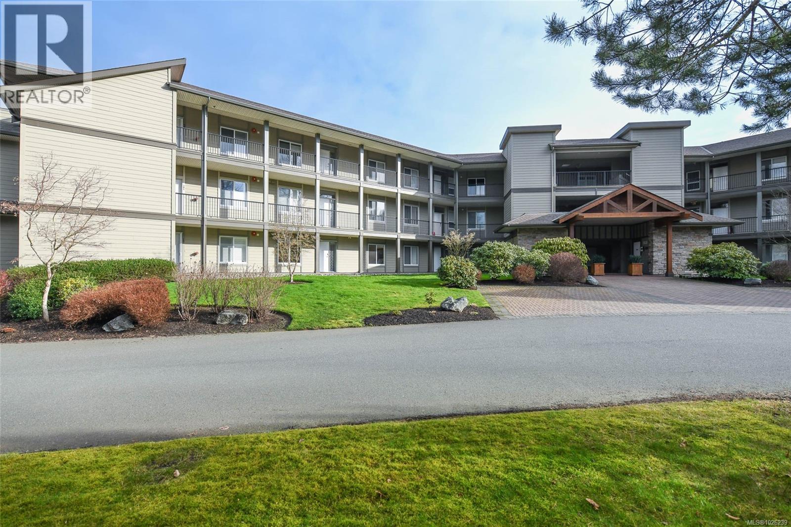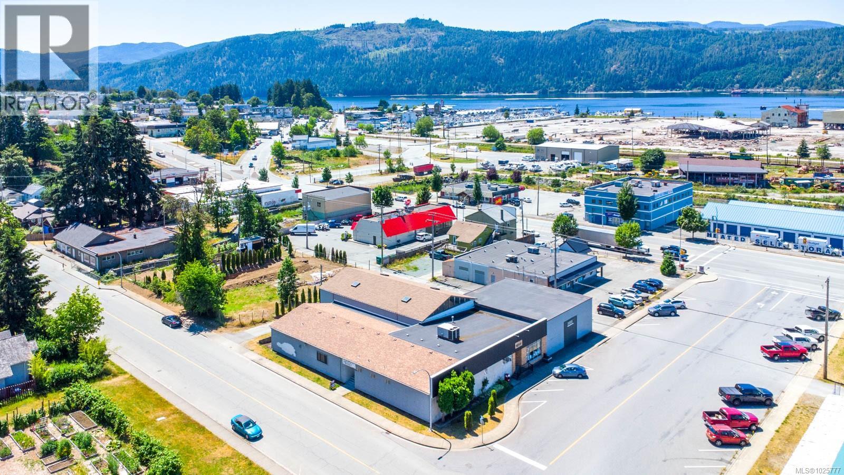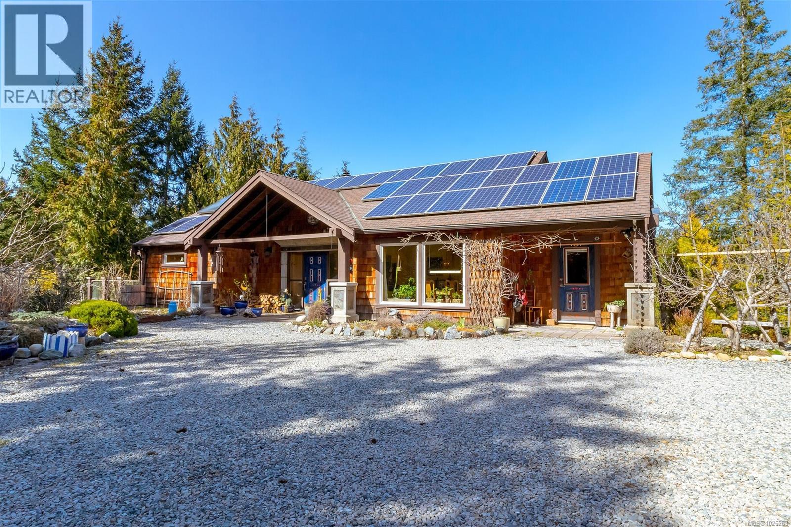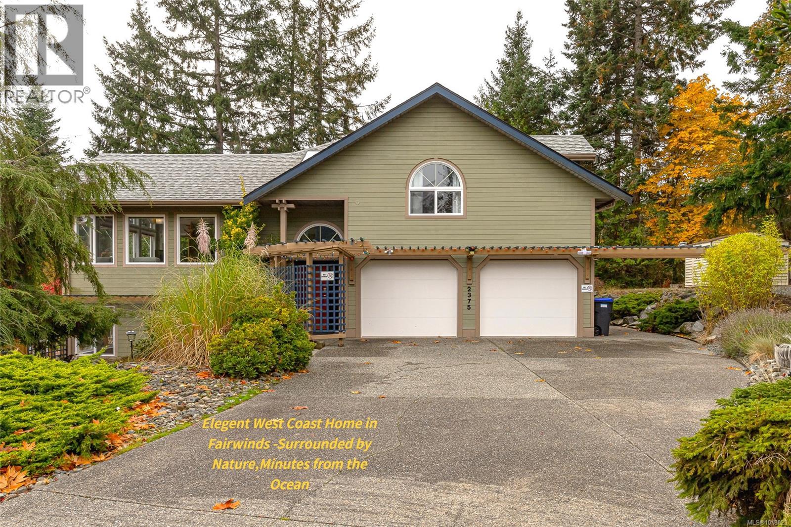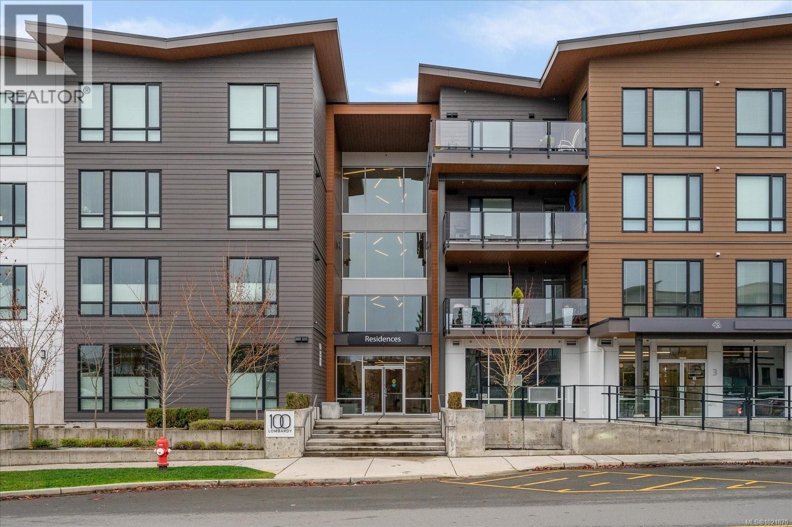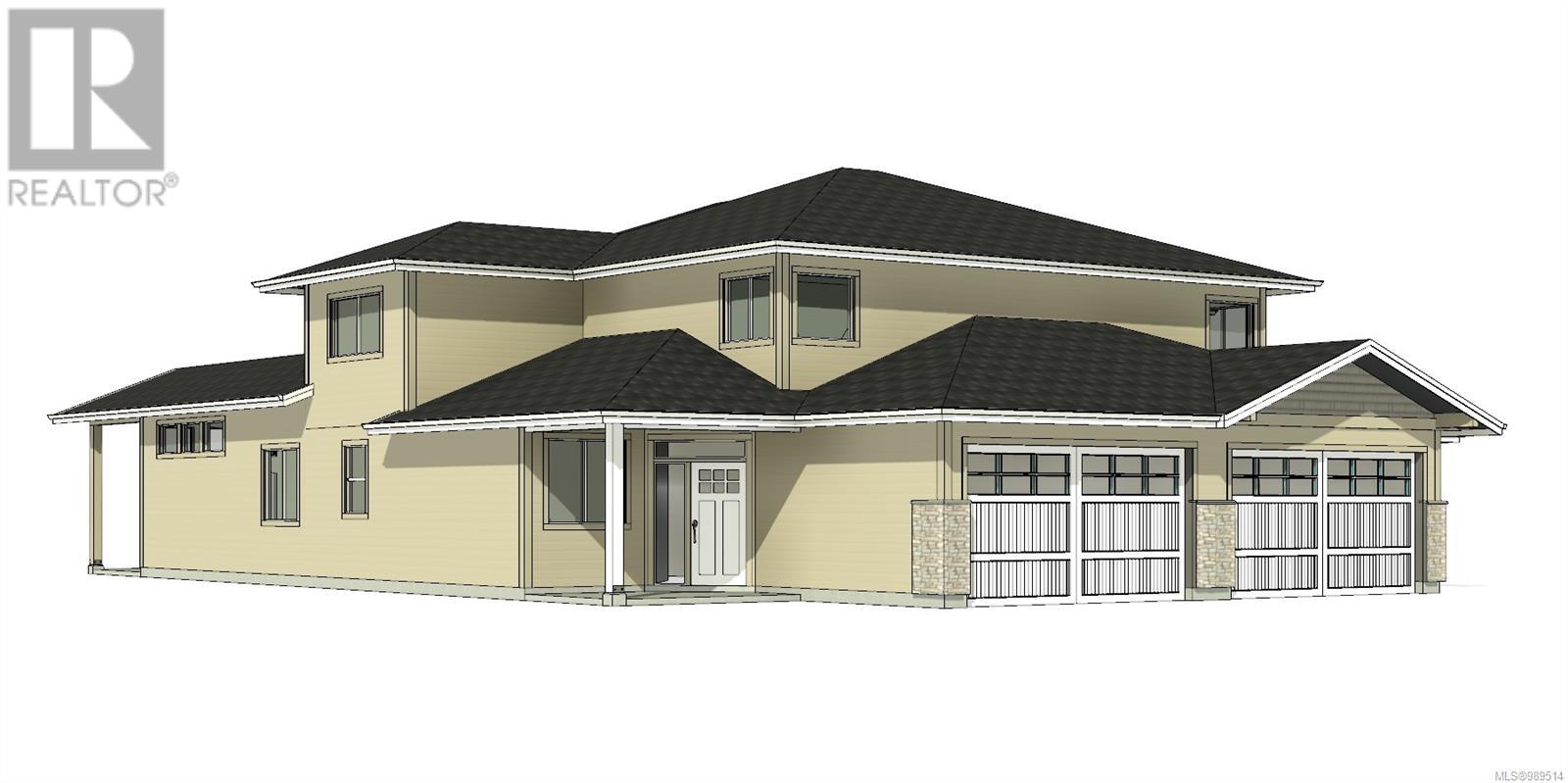1780 Stalker Rd
Gabriola Island, British Columbia
Welcome to 1780 Stalker Road — a rare 16.12-acre treed retreat offering exceptional privacy in a stunning West Coast setting. Ideally located near the breathtaking trails and shoreline of Drumbeg Provincial Park and just minutes from the marinas at Page's Resort, Degnen Bay and Silva Bay Marina, you’ll enjoy convenient access for boating, kayaking, or even catching a seaplane to Vancouver. This inviting 2-bedroom log home overlooks a peaceful clearing framed by forest, offering the perfect balance of openness and seclusion. Relax on the covered deck and take in the serene views, or unwind in the hot tub surrounded by nature. Inside, the home radiates warmth and craftsmanship. Beautifully crafted fir kitchen cabinetry and custom stairs highlight the attention to detail, while a heat pump and cozy woodstove provide year-round comfort and ambiance. The main level features a bright kitchen and dining area, living room, bathroom with laundry, and a bedroom. Upstairs, an open loft offers ideal space for an office or studio, along with a second bedroom. Serviced by a well and topped with a durable metal roof, the home is well-equipped for island living. Wander the property’s private trails and discover additional bonus structures (not constructed with permits), including a double carport, workshop, and a detached studio currently rented. Please note these unpermitted buildings are not included in the stated square footage. A truly special property combining privacy, natural beauty, and proximity to some of the Gulf Islands’ most treasured outdoor destinations. Virtual Tour, Floor Plan and information package available. All information to be verified by a buyer if deemed important. (id:48643)
Royal LePage Nanaimo Realty Gabriola
480 & 500 1st St
Malcolm Island, British Columbia
Orca Lodge is a 2109 ft.² waterfront five star vacation rental in Sointula on Malcolm Island. A short BC ferry ride from Port Mcneill. Great salmon, halibut and crab fishing right out front. From your Deck overlooking the water you can view orcas, porpoises, seals and eagles as well as gorgeous sunsets. The lodge is on a government 10 year foreshore lease that was just renewed in March 2024 at a cost of just over $1900.00 per year and is approved for an addition and retaining wall. There is also a small fee simple lot used for parking. As absentee owners the units are rented out through Expedia and Booking.com with a local housekeeper that looks after the rooms. Great for a vacation rental or you could live in one unit and rent out the other two. You can find out more information on our website orcalodge.ca or look us up on Facebook. (id:48643)
Island Pacific Realty Ltd.
480&500 1st St
Sointula, British Columbia
Orca Lodge is a 2109 ft.² waterfront five star vacation rental in Sointula on Malcolm Island. A short BC ferry ride from Port Mcneill. Great salmon, halibut and crab fishing right out front. From your Deck overlooking the water you can view orcas, porpoises, seals and eagles as well as gorgeous sunsets. The lodge is on a government 10 year foreshore lease that was just renewed in March 2024 at a cost of just over $1900.00 per year and is approved for an addition and retaining wall. There is also a small fee simple lot used for parking. As absentee owners the units are rented out through Expedia and Booking.com with a local housekeeper that looks after the rooms. Great for a vacation rental or you could live in one unit and rent out the other two. You can find out more information on our website orcalodge.ca or look us up on Facebook. (id:48643)
Island Pacific Realty Ltd.
5894 Primrose Dr
Nanaimo, British Columbia
A peaceful, easy-living patio home in the heart of Uplands Village. This 55+ home is perfectly placed just steps from shops, cafés, and daily conveniences. Inside, natural light pours through skylights onto new flooring, while a heat pump and gas fireplace keep things comfortable year-round. The spacious primary suite, open living areas, and covered patio create a relaxed, welcoming feel. With no Poly-B, an attached garage, and pet-friendly rules, this is a beautifully updated home designed for effortless living in a wonderfully walkable neighbourhood. (id:48643)
Exp Realty (Na)
18 3025 Cowichan Lake Rd
Duncan, British Columbia
Nestled in a family-friendly community of Westwood Estates this 3 bed 2 bath 1,800+ sq ft townhome offers a well-designed layout with two living rooms over 3 floors. Enjoy the rainforest ravine creating privacy at the back of the home. The open-concept kitchen, dining, and living room is ideal for relaxing or entertaining. The walkout lower level includes an office and potential for a fourth bedroom. All three bedrooms are conveniently located upstairs for added privacy. The home also features a low-maintenance, pet-friendly fenced yard, just steps from the Cowichan Valley Trail. Situated at the rear of the complex, this home offers privacy & convenience, with visitor parking directly across and a short walk to the playground and green space. With quick access to shopping, restaurants, schools, and bus routes, everything you need is just minutes away. Centennial Park with its spray park & sports courts is nearby, making this home perfect for both work and play! Book your showing today! (id:48643)
Royal LePage Duncan Realty
102 199 31st St
Courtenay, British Columbia
Welcome to Crystal Shores, where easy coastal living meets everyday convenience. This spacious 2-bedroom plus den/office, 2-bath ground-floor condo is just steps from the ocean and the Courtenay Riverway walkway, offering peaceful waterfront strolls with access to shops, restaurants, the marina, airstrip, and surrounding nature trails. Designed for comfortable, low-maintenance living, the home features 9’ ceilings with crown moulding and a bright open-concept layout that feels both welcoming and functional. The den/office provides flexible space for hobbies, reading, or working from home. The primary suite includes a private ensuite with a walk-in shower, while the generous main bathroom offers excellent space and convenience for guests. Set within a beautifully maintained complex surrounded by mature landscaping, this home also includes a storage locker and two secure underground parking spaces — ideal for year-round ease and lock-and-leave peace of mind. Whether you’re downsizing or seeking a relaxed coastal lifestyle, this move-in-ready home offers exceptional value in one of the Valley’s most desirable waterfront communities. (id:48643)
Royal LePage-Comox Valley (Cv)
4918 Napier St
Port Alberni, British Columbia
In the heart of Alberni Valley's business district, this nearly 10,000 square foot property houses two esteemed local businesses: the Alberni Valley News and Houle Printing. Inside, expansive vaulted ceilings create an impressive sense of space, complemented by ample storage throughout. The interiors have been thoughtfully redesigned, showcasing newly refurbished offices that blend functionality with contemporary design elements and a modern central air system ensuring comfort year-round. Ideal for continued commercial use or adaptation to various professional ventures, this property offers a unique opportunity to establish or expand within a thriving community hub. (id:48643)
Royal LePage Island Living (Pk)
1860 Ashling Rd
Qualicum Beach, British Columbia
PRIVATE. PEACEFUL. PARADISE. This absolutely gorgeous, one-of-a-kind property is not for the average buyer. It’s masterfully tailored for those who seek true privacy (no uninvited guests), treasure stunning ocean and mountain vistas, and want to be surrounded by nothing but nature while living a healthy, active, and creative lifestyle. If this sounds like you, confidently drive up the fully paved, wider-than-usual driveway and feel the deep sense of “Ah, peace and quiet… finally home.” Best of both worlds – PRIVACY + OCEAN/MOUNTAIN VIEWS! Just a short drive to Qualicum Beach & amenities: restaurants, pool, theatre, boutique stores. This 4 bed/4 bath Galloway-built home offers West Coast living with a hint of European elegance: 10-ft ceilings, river rock fireplace, cherry kitchen w/ granite, Venetian plaster, travertine walk-in shower, sauna, cold tub. Fruit trees, berries, raised beds, 10K gal rainwater + great well, 18KW solar (id:48643)
Royal LePage Island Living (Pk)
9226 Nighthawk Rd
Lake Cowichan, British Columbia
First time to the market. This thoughtfully and architecturally designed custom home was created to achieve a true indoor and outdoor living experience. The Home is shaped to follow the natural rock and contours of the land. It maximizes winter light while strategic roof overhangs provide summer shade. A preserved rock wall on the north side is intentionally framed as part of the interior view, and includes a built-in water feature. Offering 1,788 sq ft of finished living space with 3 bedrooms and 2.5 bathrooms on a private 0.59 acre lot, this home is defined by its custom curved staircase, which spans two floors and anchors the open vertical design. Exposed wood elements and hardwood floors unify the space, while the layout maintains separation where it matters. The upper level provides separation, including a flexible recreation space that can be enclosed for guests. Multiple exterior entrances enhance function and adaptability. The private rooftop terrace captures views of the lake and features an outdoor kitchen with quartz countertops, cabinetry, fridge and sink, propane hookup for a barbecue or fire table, wired outdoor speakers and dedicated storage. Evenings here offer 360 degree views of the stars with minimal light pollution rarely found in urban settings. Rainwater cisterns (6000 gallons) collect and store seasonal rainfall to support sustainable irrigation and responsible water use. Located in the sought after Cottages at Marble Bay, minutes to Lake Cowichan, Laketown Ranch, trails and year round recreation. Includes protected Dock Slip 81, intentionally selected for its sheltered position and absence of a neighbouring boat, providing ease of access. (id:48643)
Exp Realty (Na)
2375 Glenellen Pl
Nanoose Bay, British Columbia
Experience the best of West Coast living in this elegant three-level home located in the prestigious Fairwinds Golf Community of Nanoose Bay. Nestled among mature trees and landscaped gardens, this spacious residence offer over 3800 sq.ft. of beautiful designed living space with six bedrooms and five bathrooms, perfect for family, guests, or multi-generation living. The main level welcomes you with an open-concept layout, bright living and dining areas, and large windows that capture natural light and views of the surrounding greenery. The upper floors offer well-appointed bedrooms and private spaces ideal for relaxation or entertaining. Step outside to enjoy peaceful garden views and the tranquil atmosphere that defines the Fairwinds lifestyle. Located just a short walk from the Fairwinds Golf Club and Wellness Center, and minutes to the marina and oceanfront trails, this property combinates privacy, comfort, and convenience. Roof 9 years, new carpet and appliance in main house (id:48643)
Sutton Group-West Coast Realty (Nan)
204 100 Lombardy St
Parksville, British Columbia
STEPS AWAY FROM ONE OF THE ISLAND'S MOST TREASURED BEACHES---Enjoy modern style and comfort in one of Parksville's newest buildings, 100 Lombardy. This 1165 sqft, 2 bed/2 bath Oceanview Condo is packed with upscale features including Open concept floorplan, Quartz Counters/Island, Stainless Appliances w/Induction Stove and much more. The Primary Suite enjoys a stylish 3pc ensuite with tiled floors, walk-in shower and make-up vanity. A lovely 4pc Main Bathroom, 2nd Bedroom and Pantry/Den add to the appeal. Enjoy the large, covered balcony w/gas BBQ outlet and nearby Ocean Views. Heat Pump provides efficient winter warmth & summer cooling. Secure underground parking stall comes with its own EV Charger and Bike Storage. Pet friendly, 2 dogs/cats and no age restrictions. Great location with easy walks to an abundance of fine dining, shopping, amenities and the beach. If you're not familiar with Parksville think Beach, Golf, Hiking, a quiet, peaceful lifestyle and that's just for starters. (id:48643)
RE/MAX First Realty (Pk)
13 343 Arizona Dr
Campbell River, British Columbia
Welcome to Arizona Heights, Campbell River's newest adult oriented patio home development located in the desirable Willow Point neighbourhood. This C plan is the largest of the floor plans and lives like a rancher with 1500 sq feet of living on the main floor including den and primary bedroom with 5 piece ensuite, large soaker tub and 4' foot shower. Eleven foot ceilings in the great room and kitchen offer wide spacious feel. Upstairs you have 2 more bedrooms, an ocean view bonus room and a four piece bathroom. These homes are turnkey and move in ready with a full 6 piece LG Energystar appliance package included, as well as blinds, gas fireplace, fencing, irrigation, double garage with 14' and 24' parking spaces, garage door opener and pre wired for an electric vehicle. You'll be delight with the tasteful finishing, contemporary colors and practical layouts that keep easy living in mind. The building scheme for this unit is C-1, with exterior colour scheme 2 (see attached images). (id:48643)
RE/MAX Check Realty

