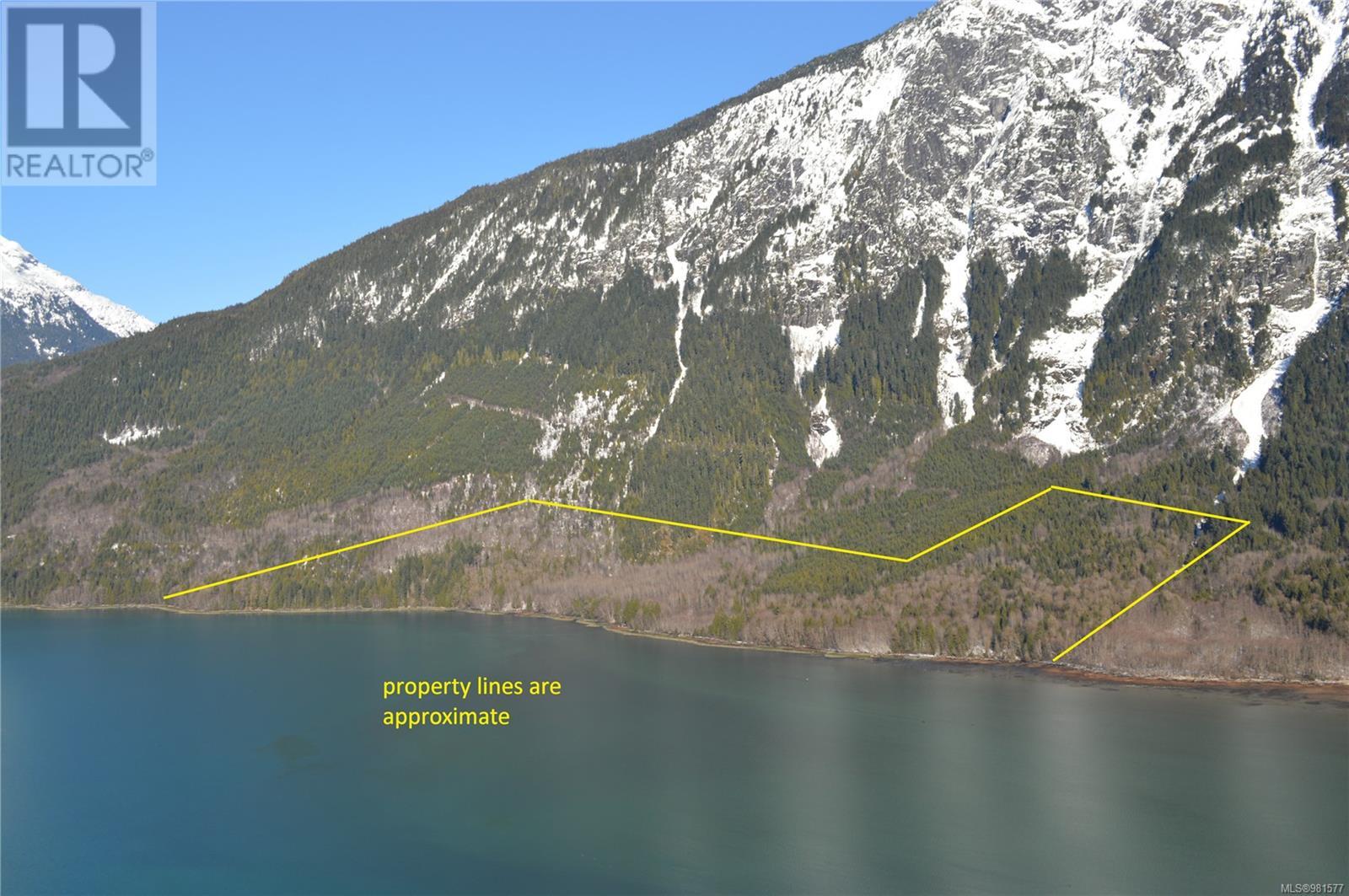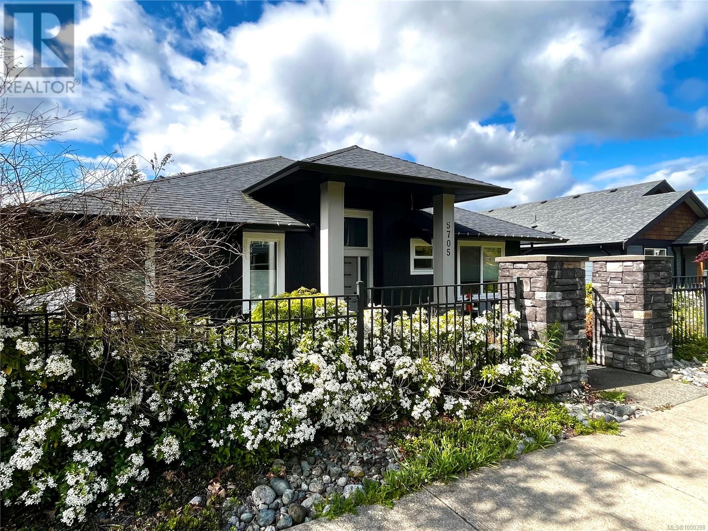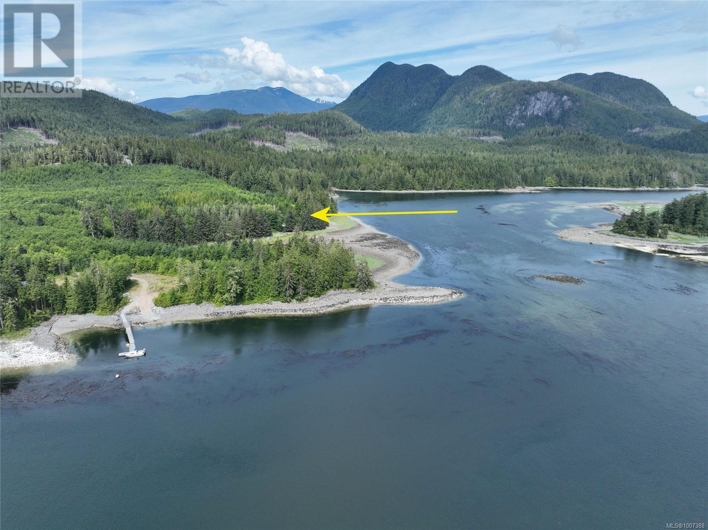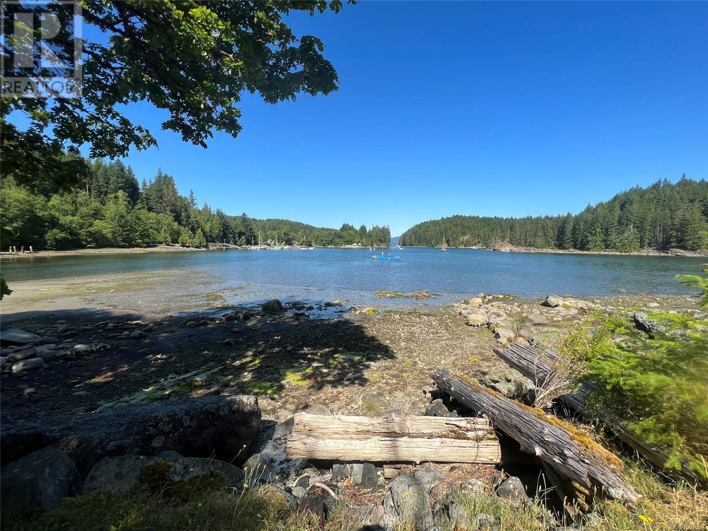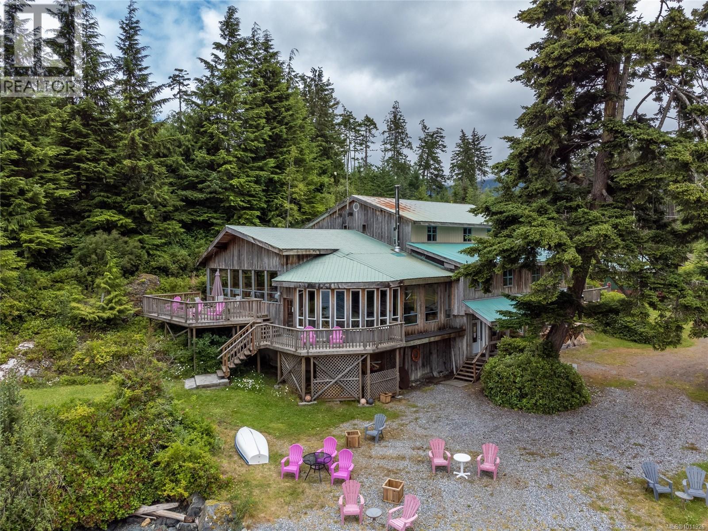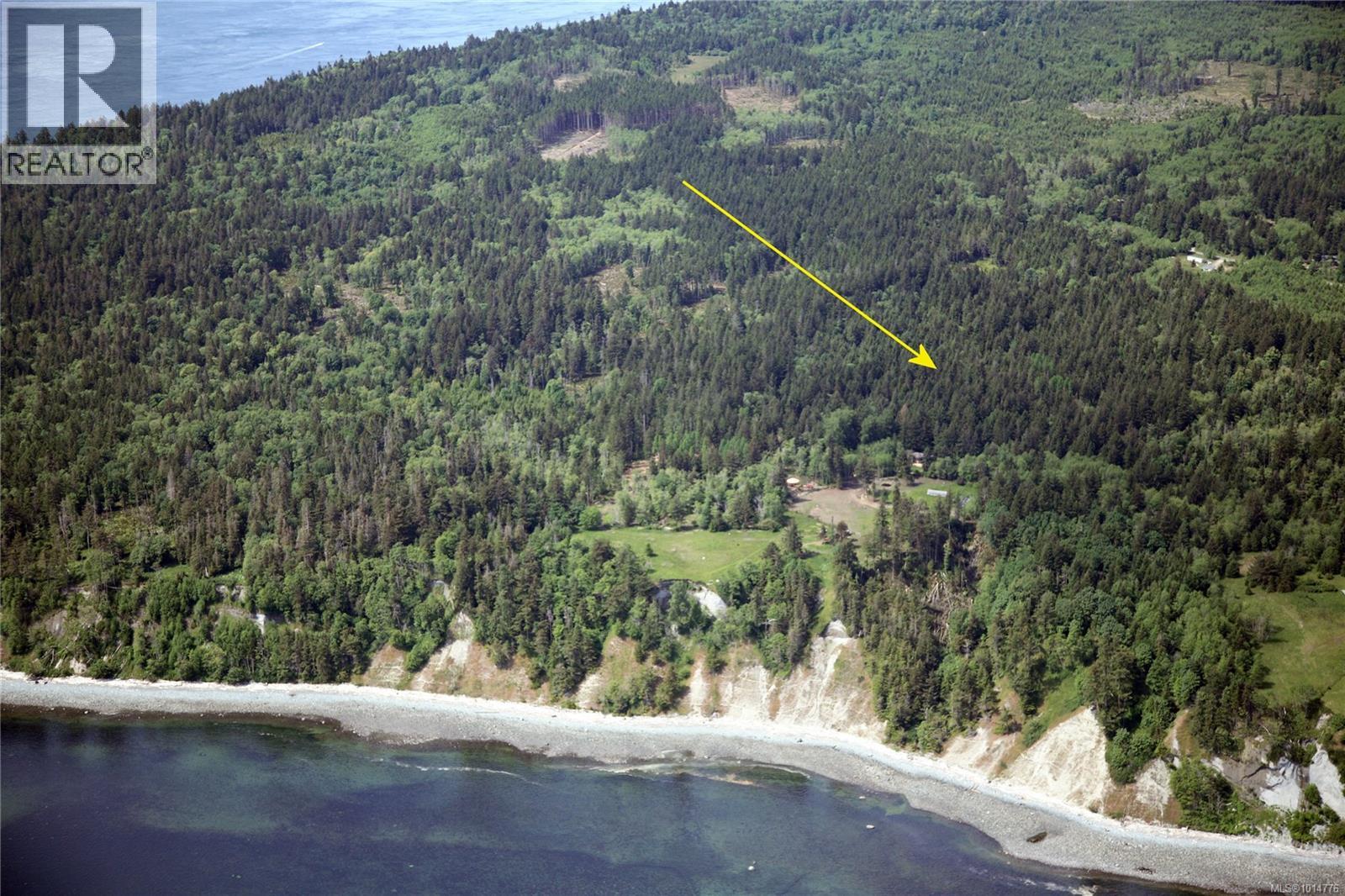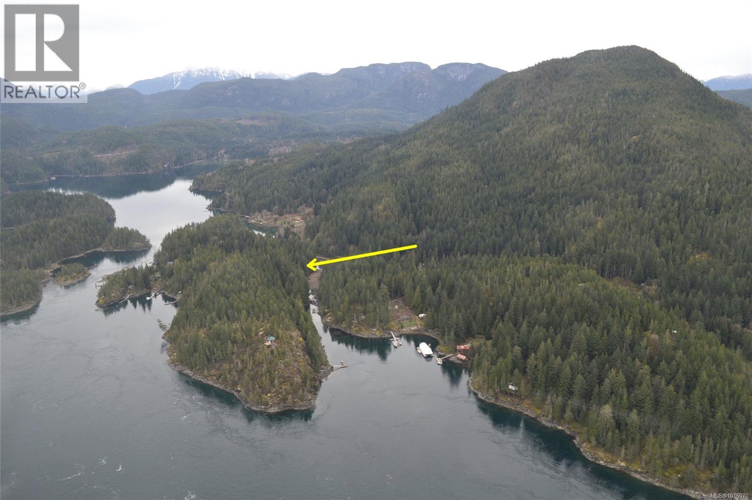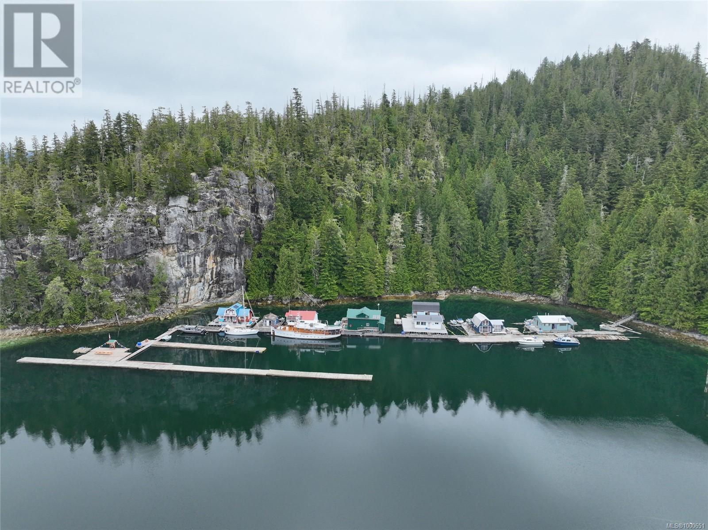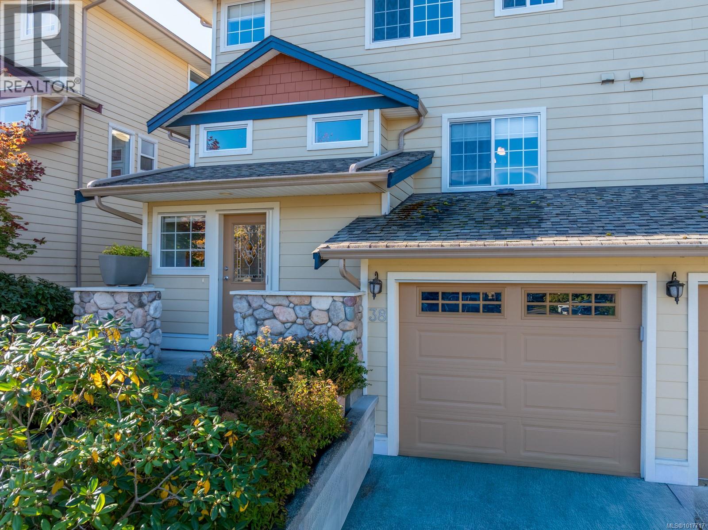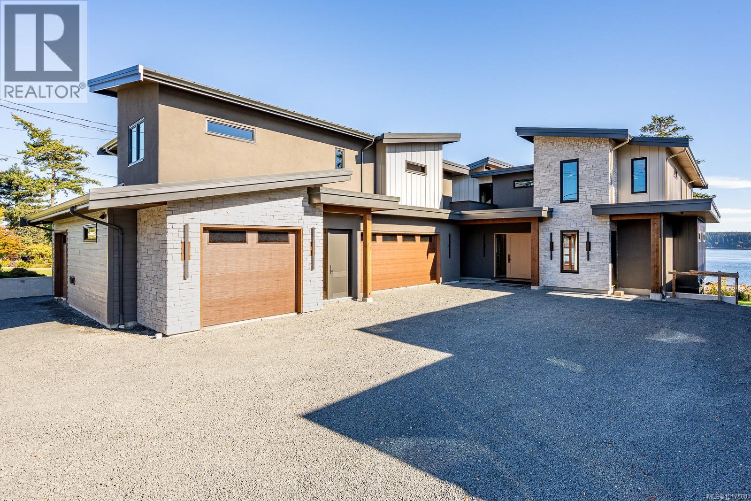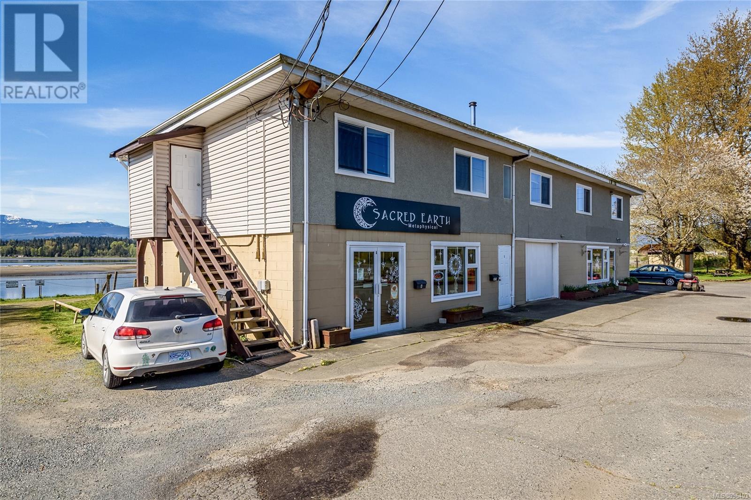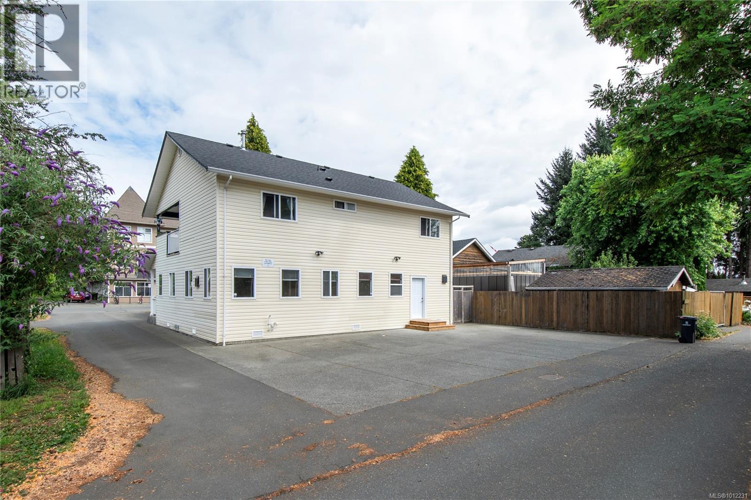Dl108 Bute Inlet
See Remarks, British Columbia
107-acre property with 4,950 feet of southwest-facing oceanfront at the head of majestic Bute Inlet. A dramatic and stunning location, the extensive shoreline offers versatile access points, including flat areas suitable for helicopter landings. Three streams traverse the property, flowing into the inlet. The terrain features a gentle slope compared to neighboring properties, with a lower bench stretching across the width at approximately 20 meters (65 feet) and a high point of approximately 133 meters (439 feet) in the northern corner. Previously logged, the land is now forested with second- and third-generation growth. Zoned for a single-family dwelling and guest accommodation, this remote gem is perfect for a secluded retreat, an off-grid homestead, or a fishing and hunting base in one of the coast's most awe-inspiring regions where no roads reach. Accessible only by boat, this property offers unparalleled privacy and a chance to immerse yourself in nature's grandeur. Access by water with a relatively quick boat traveling 30 knots, will take about three to three and a half hours from Campbell River. Bute Inlet, at about 35 miles in length, is considered one of the grandest fjords in the world. It is surrounded by the rugged coastal mountains of the British Columbia mainland coast which are capped by the Homathko Icefield and numerous other glaciers. The inlet boasts magnificent coastal scenery and abundant wildlife. This pristine and remote location provides peaceful, beautiful surroundings unlike anywhere else on the coast. It is located approximately 30 miles north of Campbell River on Vancouver Island. (id:48643)
Royal LePage Advance Realty
5705 Linley Valley Dr
Nanaimo, British Columbia
Welcome to Linley Valley—Nanaimo’s newest and most welcoming community! Nestled in the desirable north end, this vibrant neighbourhood offers easy access to top schools, shopping, parks, and scenic trails. This beautifully designed level-entry home features 5 spacious bedrooms plus 2-bedroom legal suite—perfect for extended family or rental income. The open-concept great room boasts soaring ceilings, a cozy gas fireplace, a designer kitchen, and sweeping southwest mountain views. Step onto your private back deck to relax or entertain with nature as your backdrop. Additional highlights include a luxurious 5-piece ensuite, large laundry room with sink, big family room, oversized garage, and RV parking with access off Linstead Pl. Fully landscaped and move-in ready—this home blends style, space, and serenity in one of Nanaimo’s most sought-after communities! Measurement is approximate; verify if important. (id:48643)
Exp Realty (Na)
Sl F Chatham Channel
See Remarks, British Columbia
Chatham Channel is located between East Cracroft Island to the east of the Broughton Archipelago region and the mainland peninsula between Call Inlet and the spectacular Knight Inlet. It is approx. 33 miles east of Port McNeill on Northern Vancouver Island and 55 miles NW of Campbell River and access is by boat or float plane. Access on to the land has been made very easy as there is a communal dock in place for the benefit of the six wilderness acreages that make up this bare land strata development. This 5.63 acre property with approx. 270ft of oceanfront is the easternmost of the six acreages in the development. From the community dock there is road access to the property line. This road and the dock are maintained by the strata as common property. The property has southern exposure and a building site was cleared at the time the development was created. This site has overgrown a bit (as to be expected) but could easily be cleared out again. A shallow dug well is on the site, specific to this acreage. There is an active strata group and some of the sites have been developed for recreational use. This rugged and beautiful south central coast region provides easy access to some of the most spectacular regions on the coast, offering an abundance of wildlife and opportunity for marine activities such as excellent kayaking, scuba diving and snorkeling, fishing and gathering seafood, the ability to view bears in their natural habitat as well as killer whales and numerous other marine mammals, which makes these appealing oceanfront properties ideal for your private and remote coastal vacation get-away. The region has been popular with yachters and outdoor enthusiasts for decades. For those who wish to venture a little further, Knight Inlet to the north east is famous for fabulous fishing and grizzly bear watching and Robson Bight is one of the world’s most popular destinations for watching killer whales. (id:48643)
Royal LePage Advance Realty
Lots A&b Granite Bay Rd
Quadra Island, British Columbia
Locally known as “the A Frame in Granite Bay” this Quadra Island property offers amazing ocean views, a sense of history, and space to settle. Granite Bay is on the NW coast of Quadra Island with convenient road access (paved to gravel) and is approximately 25 minutes from the ferry terminal at Quathiaski Cove. Granite Bay provides excellent protected deep-water moorage or anchorage, a community dock and a public boat launch. This location is an excellent jump off point for fishing, kayaking and numerous other activities within this world renowned Discovery Island region. Kanish View Dr and Granite Bay Rd surround the bay on two sides and create a small community of residential homes. The offering includes two lots, totaling approximately 4 acres with 1200ft of oceanfront. There is a lot of history on this property, from First Nations to European settlers and more recent Quadra Island heritage. At one time it served as the location of the post office in Granite Bay, and the A frame cabin (now derelict) was well known by boaters and residents of the island. Entering from Granite Bay Rd, the roadway comes into the property at the oceanfront, winding along the bottom of the property. There is a good walking path that continues from the roadway to the far back corner of the property. The property is nicely treed for the most part, but with a gentle, gradual slope the entire property is easy to access. While the area around the old cabin site is cleared the old cabin remains are not safe to access. There is an outhouse behind the cabin site, and some other signs of habitation throughout the property. The views across Granite Bay from the property are stunning. BC Hydro power is available for the property, running near the top property line. A water license for domestic water use is in place on Larson Creek, which enters Granite Bay at the south end of the property. At one point this provided the water for the A frame on the property. (id:48643)
Royal LePage Advance Realty
Dl2264 Hidden Cove
Port Mcneill, British Columbia
Hidden Cove Lodge sits on a small bay in Johnstone Strait on northern Vancouver Island. This eco-resort welcomes guests to the rainforest wilderness of northern Vancouver Island. The property offers several types of accommodations, from lodge rooms to cabins and oceanfront suites. The main lodge offers rooms as well as a lounge, dining area, boardroom and den/library. An oceanfront deck invites guests to look out over the private bay. The resort is completely off-grid and has an excellent power system in place more than adequate to servicing the property. There is good road access via Telegraph Cove Rd to a 3km road through Crown land that leads to Hidden Cove. This is a well-managed resort run by the original owners who after 35 years have decided it is time to pass it along. A spectacular location, breath-taking scenery, well-equipped facilities and access to local services make this a great opportunity. (id:48643)
Royal LePage Advance Realty
Sl7 129 Joyce Rd
Quadra Island, British Columbia
Welcome to Quadra Estates, a beautiful and diverse development located on the southern shores of Quadra Island. With fewer residences and larger properties, this location is a breath of fresh air! Just minutes away from Quathiaski Cove, you'll be able to catch the ferry to Vancouver Island and explore all the outdoor activities that the area has to offer. As you drive down the private, meandering forest-lined driveway, you'll feel like you've entered a whole new world. With a mix of substantial standing forest and beautiful pastoral land, this development boasts a variety of natural features that make it a real gem including a valley ravine leading to a secluded beach where you can shuck your stress away and enjoy some much-needed R&R. This 77.27 acre exclusive community has been subdivided into a variety of diverse and appealing titles, from 5 acre highbank oceanfront pastoral lots to an inland 5 acre lot bordering the ravine towards the ocean, a 10 acre parcel which accommodates the original home and the 29.9 acre beautifully forested inland acreage. Lot 7 offers great privacy, large fir trees and level topography, yet shares the benefit of common access to the secluded beach front and amenities of the strata group. Zoning would permit four single family residences with suites, or three residences and a cottage. Build your rural estate on this appealing property. The seller has gone to great lengths to respectfully create these subdivided lands. Services include BC Hydro electrical power, which comes in overhead along the driveway to SL 6 and then is underground throughout and to the individual lots. You'll also have access to landline telephone service, cell phone service, and options for internet. Sewer and water will be the new owner’s responsibility, there is a drilled well on the property that a buyer will have to verify for use. Quadra Estates offers natural beauty, convenience, and tranquility. Come see why this property is the perfect place to call home. (id:48643)
Royal LePage Advance Realty
Lot 60 Busby Island
Sonora Island, British Columbia
A peaceful and picturesque location for your off-grid retreat. Busby Island is located across from Quadra Island off the southwest tip of Sonora Island and is part of the popular Owen Bay area. Conveniently located within the Discovery Islands region, this central location has great access to some of the best fishing and wildlife viewing this region has to offer. Owen Bay is a small coastal hamlet with a few full-time residents as well as being a popular vacation area for people looking to relax and enjoy this Discovery Islands region. This 1.62 acre oceanfront property is situated on the protected eastern shore of Busby Island, directly across from Sonora Island. The property is accessed from the internal road on Busby Island. There is public beachfront access to this internal common road in four places. The property is level at the internal road access, with easy access through the forest. It slopes up gradually to a bluff overlooking the oceanfront and the intriguing inside tidal waters of Busby. It then slopes moderately steep down to approx. 219ft of oceanfront, forested right to the ocean’s edge. The waters on this side of the island can go almost dry at very low tides and it is possible to walk to and from the Owen Bay road on Sonora Island. A rough trail on the northern property boundary leads down to the oceanfront. The protected waters there are good for swimming in the summer, warming up nicely in a rocky pool out front of the property and providing an idyllic spot to relax on a sunny day. Zoning permits the building of a primary residence as well as a secondary cabin (up to 80 square metres), providing lots of options for building and using this property. (id:48643)
Royal LePage Advance Realty
V906829 Echo Bay
See Remarks, British Columbia
Long-term lease for commercial moorage, workshop and floating cabins situated in Echo Bay, Gilford Island. This well-protected location enjoys beautiful southern and western exposure and has relatively quick, easy access to Knight Inlet and a multitude of other inlets, islands and waterways throughout the Broughton Archipelago. Port McNeill on Vancouver Island is approximately 25 nautical miles to the south. The lease is on the ‘sunny side’ of the bay, while the dramatic rise of land behind the lease has led to the nickname ‘Cliffside Marina’, with majestic trees and rock faces rising straight up out of the water providing protection from winds. There are floating cabin moorage rentals in place. The owner also has a personal 1000sqft float cabin and workshop at the dock, which are included in the sale. The floating buildings are moored closest to the shoreline on the inside of the dock. At one end of the main dock that runs along the shore there is an arm with three additional fingers, allowing for moorage for transient or seasonal boaters, currently renting at $1/linear foot. Two new floats have just been added to this moorage, one set up as a common gathering area. There is a water licence for commercial use of water from Ranger Creek on the land behind the lease. There is also an effluent permit in place for the lease, although each float cabin is responsible for their own effluent. The lease has 19 years left on it, making this an attractive long-term opportunity. Kwaxwalawadi - Echo Bay Marina is across the bay and offers a restaurant, post office, store, fuel services, lodge accommodations and water taxi and float plane services. In the past, Cliffside Marina has handled overflow boat traffic from Echo Bay. The purchase opportunity is for Lease #V906829, water license #C100930 and effluent permit #14721, sole ownership of +/- 1000sqft floating shop, 1000sqft floating cabin, all dock/anchoring infrastructure, and the assignment of all leases. (id:48643)
Royal LePage Advance Realty
38 2728 1st St
Courtenay, British Columbia
Welcome home to this sunny and immaculate townhouse, offering more than 2,600 sq. ft. of comfortable living space spread across three well-designed levels. From the moment you step inside, you’ll feel the warmth and spaciousness — a perfect fit for families (4 bathrooms!), downsizers who still want room to breathe, or anyone craving a modern, low-maintenance lifestyle. The main floor is bright and inviting, with large windows that fill the open-plan living area with natural light. Enjoy cooking and entertaining in the functional kitchen and dining area, then unwind in the adjoining living room or host special dinners in the formal dining room. A handy powder room makes life easy when guests drop by. Upstairs, the primary suite is a private retreat featuring a walk-in closet and a spa-inspired ensuite complete with a jetted soaker tub and a premium Toto Washlet bidet seat — a touch of everyday luxury. Two additional bedrooms, a well-appointed main bath, and a dedicated laundry room add to the home’s thoughtful design. Downstairs, the fully finished lower level expands your living options with a spacious flex area and full bathroom — perfect for a guest suite, home office, hobby space, or fourth bedroom. Throughout the home, you’ll notice premium Hunter Douglas blinds, a newer hot-water tank, built-in vac and plenty of storage space. There is room to park your car in the garage, and there is a full parking space outside the garage. This well-run, all-ages community offers peace of mind and pride of ownership, set in a desirable area within a great school catchment. From your doorstep, it’s an easy stroll to Puntledge Park or the Ruth Masters Park trails, and just minutes to downtown Courtenay’s shops, cafés, and conveniences. Enjoy the space, light, and lifestyle you’ve been looking for — in a home that’s as functional as it is welcoming. Two dogs or two indoor cats allowed. Ask about the 6 month strata fee buy down offered to help get you started! (id:48643)
Royal LePage-Comox Valley (Cv)
89 Murphy St S
Campbell River, British Columbia
Unique Coastal Estate Opportunity! An extraordinary opportunity to complete a luxury estate in one of Campbell River’s most prestigious neighbourhoods. Perched on sought after South Murphy Street, this coastal contemporary residence offers unobstructed ocean and mountain views and a fully finished exterior, while the interior awaits your custom vision. Crafted by Sagewood Home Builders, known for their trusted reputation and quality craftsmanship, and designed in collaboration with Modlux Interiors, the plans reflect sophisticated styling with finishing options to choose from. The layout combines main-level living with the flexibility to add up to five additional self contained suites, ideal for multi-generational living, or a luxury bed-and-breakfast concept. The structure, envelope, and essential services are already complete, providing a major head start for a builder, investor, or discerning buyer. With its expansive footprint and prime coastal location on Vancouver Island’s breathtaking shoreline, this is a rare chance to create a legacy estate that reflects your lifestyle and taste. (id:48643)
Engel & Volkers Vancouver Island North (Cr)
3025 Comox Rd
Courtenay, British Columbia
Established in 2008 in Moosejaw, and since 2014 in Courtenay, Sacred Earth Metaphysical has a loyal following and attracts a tourist clientele as well. Carrying a wide variety of high quality products that nurture the soul, this business is of great value to the holistic community, and offers a sacred, peaceful healing atmosphere for those seeking to raise awareness, consciousness or seeking a spiritual path. The demographic age of interest is from 3 to 93, each with their own compelling reason whether for the beauty of it or for spiritual attainment. (id:48643)
Royal LePage-Comox Valley (Cv)
560 4th St
Courtenay, British Columbia
Remodeled rezoned tri plex in downtown Courtenay. Walk to everything, zoning has been changed from commercial to residential use, so a significant tax decrease should be upcoming. Units are all rented with leases in place. Substantial upgrade include new roof, interior renovations to the main downstairs unit including all appliances. Lot of parking. This is an excellent investment property fully rented with leases in place in excellent condition with no significant upgrades needed. Expenses should be lower with zoning change. Call for appointments, docs etc. (id:48643)
Royal LePage Advance Realty

