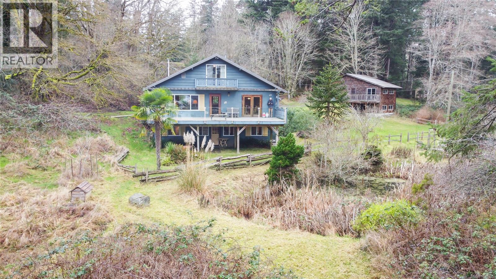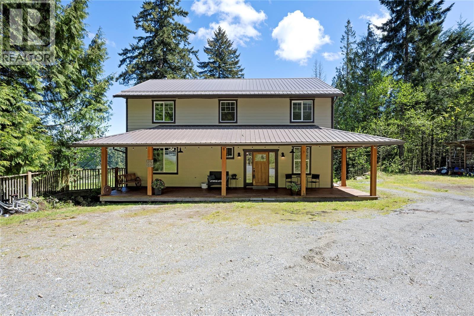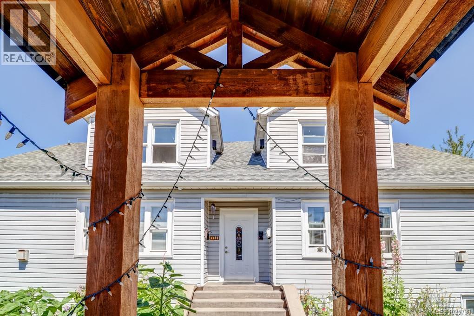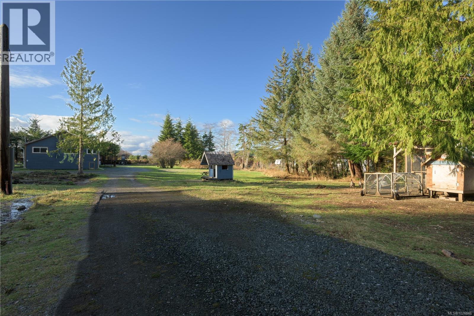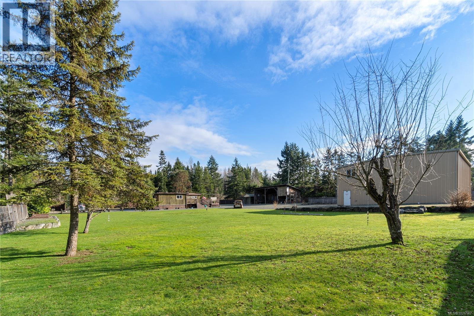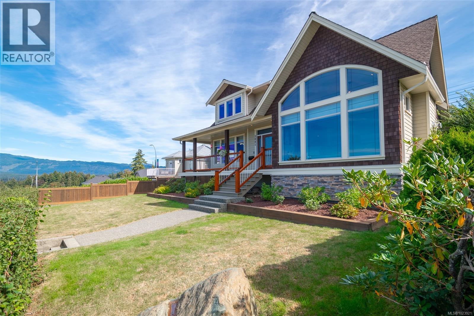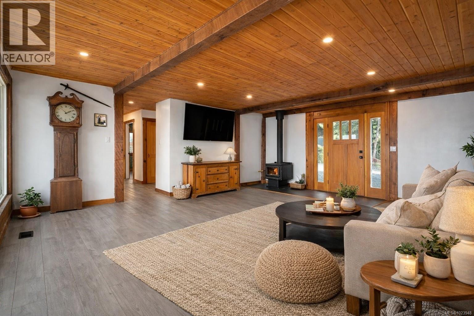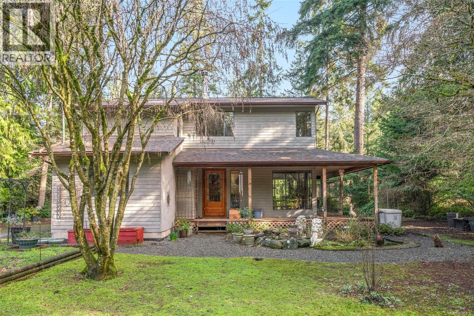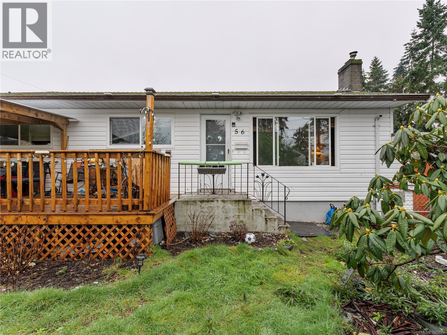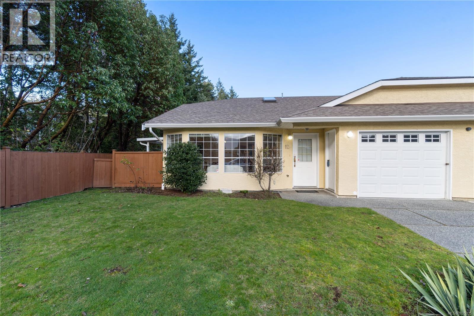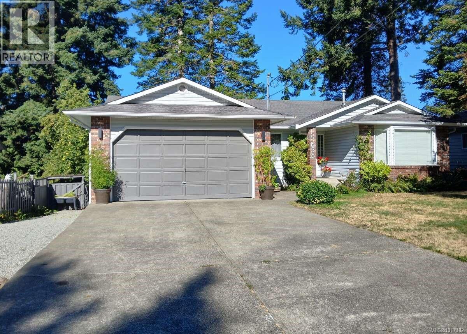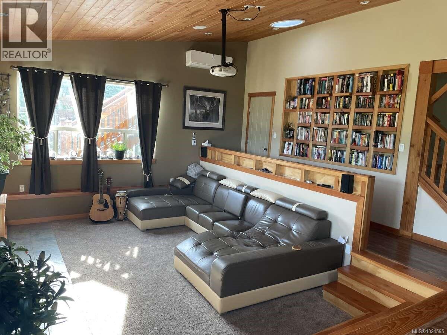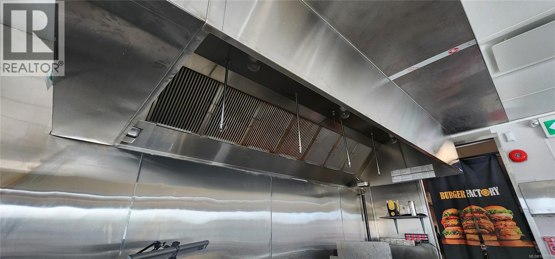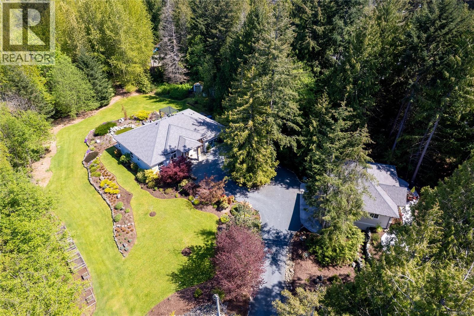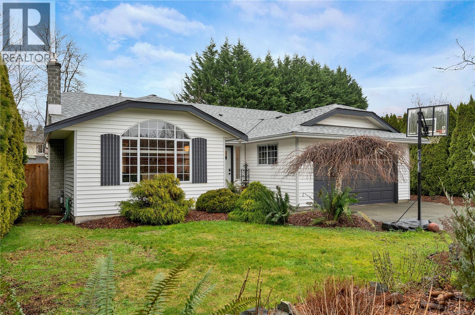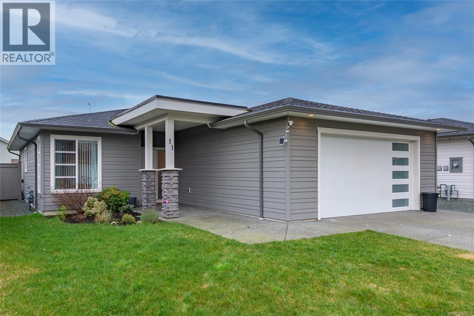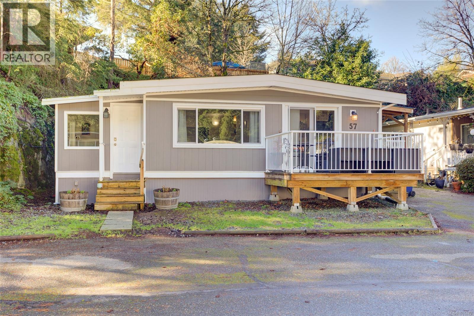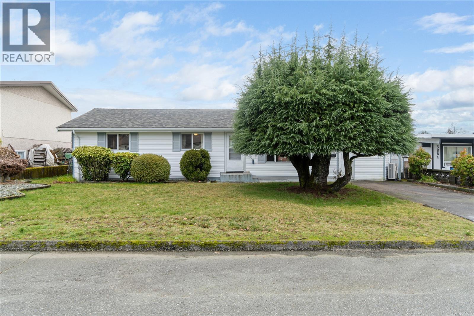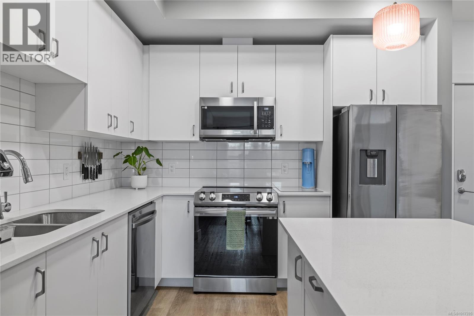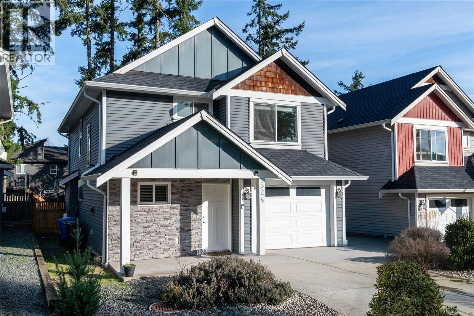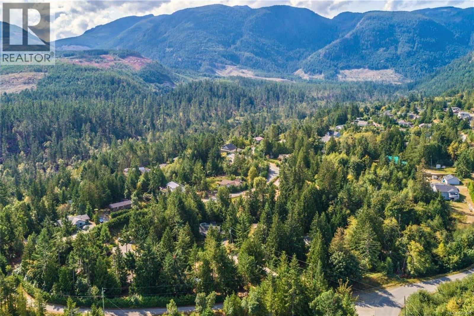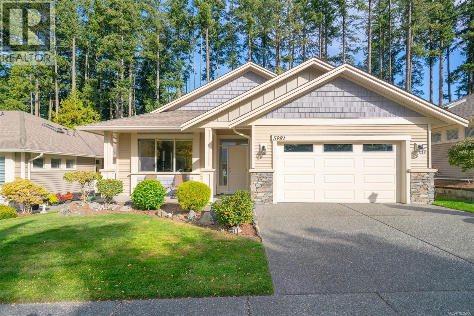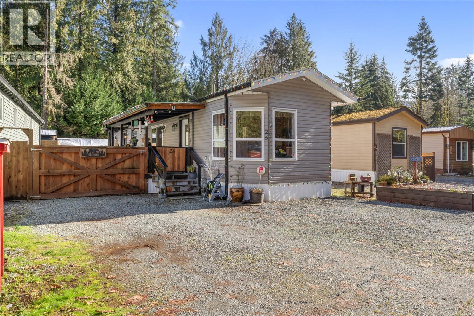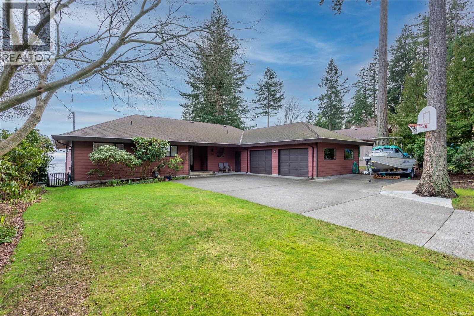89 Pilkey Point Rd
Thetis Island, British Columbia
Sunny waterfront 3.24 acres southerly facing with large 5 bdr home, guest cottage, detached workshop & barn, oceanside sauna building & over 1,000 sq ft of deck & patio area for outdoor living. Master suite with add'l bdr upstairs, main level all living area and downstairs 3 bdrs + potential 2nd kitchen and large rec/family room, all opening up to lots of room outdoors. RV & Boat parking. This home is perfect for a large family or group looking to enjoy the best of an island getaway or full time island living. Telus fiber optic internet available to make working from home a breeze. Detached guest cottage has a small kitchen/living area and loft upstairs. Workshop was once a suite with a 3 piece bath but currently used for storage and workshop beside covered double carport. Small barn/storage under. Easy walking distance to coffee shop, marinas, pub, swimming beaches, the ferry terminal to Chemainus (10 sailings daily for $ 21.75 car & driver return with Experience card). (id:48643)
Sutton Group-West Coast Realty (Dunc)
2500 Myles Lake Rd
Nanaimo, British Columbia
Experience the ideal balance of peaceful country living and refined lakeside living on this exceptional 5-acre waterfront estate. Set in a quiet, natural setting and thoughtfully custom-built, this home offers space, privacy, and flexibility rarely found on the market. With only five neighbouring properties sharing access to the motor-free lake, the setting is remarkably tranquil—perfect for swimming, paddleboarding, or simply enjoying the stillness of the water. The home features four bedrooms, a den, an office, and four bathrooms, providing ample room for families, guests, or multi-generational living. Over 900 sq ft of unfinished basement space offers excellent potential for a future suite, recreation room, or expanded living area. The upper level is home to four well-appointed bedrooms, including a generous primary suite complete with a private ensuite and peaceful views. On the main level, an inviting open-concept layout seamlessly connects the kitchen, dining, and living areas—ideal for both everyday living and entertaining. Large windows frame stunning mountain and lake views, while the expansive wrap-around deck extends the living space outdoors, offering the perfect spot to relax, host gatherings, or take in the scenery year-round. The lower level boasts impressive 12-foot ceilings, an office, and a partially finished bathroom, providing a strong foundation for future development and customization. Outside, the 5-acre property offers plenty of room for additional outbuildings, a workshop (to be verified with the RDN), all while maintaining privacy and natural beauty. This is a rare opportunity to own a private lakeside retreat that combines serenity, space, and long-term potential. Please note that a second dwelling is not permissible on the property. Be sure to view the video and supporting documents. Measurements are approximate; buyers are to verify if important. (id:48643)
460 Realty Inc. (Na)
604 Kennedy St
Nanaimo, British Columbia
Renovated 5-Plex + Separate Legal Lot in Prime Old City Nanaimo. Rare opportunity to own a renovated 5-plex with a separately titled legal lot in Nanaimo’s sought-after Old City Area. Extensively updated since 2006, this income-producing property blends historic character with modern upgrades, making it a true turnkey investment. The building features five self-contained units, each with separate meters, laundry and hot water tanks, upgraded electrical, and strong rental appeal. Investors will appreciate the multiple income streams and long-term stability in this prime central location. The additional legal lot (prelim building plans available), zoned R14, offers exceptional flexibility-hold for future development, expand, or explore creative redevelopment options. Properties offering this level of income, condition, and upside potential rarely come to market. An outstanding opportunity to secure a high-performing asset with future growth potential. (id:48643)
460 Realty Inc. (Na)
1004 Jekyll Rd
Hyde Creek, British Columbia
Set on 2.3 acres in Hyde Creek with peek-a-boo ocean views, this spacious property offers over 2,000 sqft of finished living space plus a 926 sqft unfinished basement equipped with a newer wood stove and ready for your ideas. The main level features newer flooring in primary bedroom, kitchen/dining room and living room, a stunning feature wall with electric fireplace, a generous dining area, and a bright, functional kitchen with an oversized walk-in pantry offering exceptional storage. Down the hall you’ll find 3 bedrooms and 1.5 bathrooms, including a large primary retreat with its own sitting area, and walk-in closet. The second bedroom includes access to a finished attic space (200+ sqft) ideal for storage, office, or flex space. Outside, enjoy a fenced area, a variety of fruit trees, room for hobby farming, and hydro, water, and septic hookups already in place for a tiny home or secondary dwelling, perfect for guests, income, or multi-generational living. (id:48643)
460 Realty Inc. (Ph)
1143 Bellevue Rd
Parksville, British Columbia
Rare opportunity awaits,1143 Bellevue Rd, just over 1 acre of land with home and shop is hard to find. Just shy of 1700 sq/ft home with 3 bedroom & 2 bathrooms is very comfortable, with nice open kitchen with dining room and eating area with good counter & cupboard space, includes a nice size pantry, the cozy living room with woodstove keeps the whole house warm in winter, the primary bedroom offers walk-in closet and 4 piece ensuite & French door to outside, there are two more bedrooms, a 4 piece bathroom & laundry room, the massive deck with southern exposure for entertaining or relaxing in the hot tub, the detached shop at 2620 sq/ft with 20 ft ceilings includes a car lift, and large concrete pad in front of overhigh doors, very clean ideal for car collector, or home based business, other out buildings for storage and firewood all on level lot fully landscaped with endless parking, full fenced and gated entry, rural yet close to all amenities (id:48643)
RE/MAX Professionals (Na)
3081 6th Ave
Port Alberni, British Columbia
Views! This custom built 2011 home has a wrap around porch that let you take in the water/ mountain views. Inside you will find and open concept kitchen, dining and living area with a cozy fireplace and a full bath and bedroom on the main floor. Walking up the oversized staircase takes you to the Primary bedroom with even better views! complete with large full ensuite and walkin closet. There is also another storage room that could be an additional bedroom. Downstairs has a rec room with wet bar, bathroom, bedroom and sauna. enjoy your easy care back yard in the hottub with views, back patio area and large detached garage. Almost all appliances have been replaced in the last year. This home has hot water on demand and a heat pump for those hot summer days. Rent to own is an option! (id:48643)
RE/MAX Mid-Island Realty
1306 Harrison Way
Gabriola Island, British Columbia
Wake up to endless ocean views and sunshine at this beautiful .78-acre high-bank waterfront property on Gabriola Island. Thoughtfully updated with all new electrical, plumbing, a ducted heat pump, and a new septic system, this home blends modern comfort with laid-back island living. The open floor plan is filled with natural light—perfect for relaxing, entertaining, or bringing your own creative ideas to life. Outside, you’ll find a storage container with electrical service, RV hookups, and room for a future 24x24 shop. Whether you’re dreaming of a full-time island home or a weekend getaway, this sunny southwest-facing property offers the space, upgrades, and inspiration to create something truly special. (id:48643)
Royal LePage Nanaimo Realty (Nanishwyn)
885 Horseshoe Rd
Gabriola Island, British Columbia
Set on 17.58 acres, this fully fenced property offers privacy, usable land, and excellent potential for livestock, equestrian use, or market gardening. The acreage is well laid out with fenced pasture, treed areas for shade and shelter, a chicken coop, equipment storage shed, and a large outbuilding suitable for hay storage, workshop, or farm use. The 3-bedroom, 2-bathroom home is designed for comfortable living, featuring hardwood floors in the main living area, a centrally located woodstove, and a bright studio space with vaulted ceilings and heated floors — ideal for creative or home-based work. The functional layout includes a main-level bedroom with additional bedrooms upstairs, and covered decks leading to a hot tub. Recent updates include a new roof (2025), updated septic system, and a water setup with well, cisterns, filtration, and UV treatment. The detached 1500 square foot workshop offers excellent versatility for gym space, storage, or projects. Located on Gabriola’s desirable north end, just minutes from the Village and ferry, this property combines convenience with the space and flexibility of rural living. Zoned Agriculture within the ALR. A rare opportunity to secure a large, usable acreage in a sought-after Gabriola location. Virtual Tour, Video, Floor Plans & Information Package available. Buyers to vefiry any information deemed important. (id:48643)
Royal LePage Nanaimo Realty Gabriola
56 Pryde Ave
Nanaimo, British Columbia
Situated on a generous 7,560 sq ft corner lot, this 3-bedroom, 1-bath home offers exceptional upside for investors, builders, or handy buyers ready to unlock its potential. The property is zoned R5, which allows for 3–4 residential units (buyer to verify), making it an excellent candidate for redevelopment, a multi-unit build, or a strategic hold. Located in a prime Nanaimo neighbourhood with access to amenities, schools, and transit, this is a rare chance to secure a well-sized lot with flexible zoning in a growing market. Bring your ideas, and your long-term strategy—this is one worth a closer look. (id:48643)
Century 21 Harbour Realty Ltd.
12 4750 Uplands Dr
Nanaimo, British Columbia
Welcome to 12-4750 Uplands Drive! This one-level patio home is in one of the area’s most sought-after locations. Bathed in south-facing natural light it feels warm, open and comfortable from the moment you step inside. It is an end unit that backs to a dedicated greenspace privacy buffer. There are two covered patios, one by the side and a larger patio in the back making it perfect for year-round outdoor living. Entering the home, you have a spacious living room open to the dining room, with large windows and sliding patio door giving plenty of natural light. The well-appointed kitchen has loads of cupboards, counter space and an eating nook leading to the back patio. Down the hall is a four-piece bathroom, a second bedroom, a laundry/mudroom with garage access, and a large master bedroom with patio access, plenty of closets and four-piece ensuite. Everything is on one level with easy access. Recent improvements include new interior paint, updated main bathroom, new lighting and upgraded plumbing. Walking distance to recreation, shopping, bus route and most amenities. A must see! (id:48643)
RE/MAX Professionals (Na)
655 Totem Cres
Comox, British Columbia
For more information, please click Brochure button. MOVE RIGHT IN - AVAILABLE IMMEDIATELY! ENJOY AN EARLY SPRING IN YOUR NEW COMOX HOME! This classic two level West Coast design style home has been meticulously maintained and boasts over 2,550 square feet of finished area, including 3 bedrooms and 2 bathrooms on the spacious main floor with a large bright open-plan kitchen/dining/family/sunken living area, engineered hardwood flooring, a 2-car garage and a large west-facing deck. The walk-out lower floor is currently a large (925 square foot) bright 2 bedroom unregistered suite with a full kitchen, laundry, beautiful new flooring and bathroom tile, plus ample storage. This area has multiple options and is perfect for your large family or multigenerational living. Its current 2 bedroom layout can easily be converted to a 1 bedroom suite, allowing for a private 4th bedroom (or games room) for the main home! The lower level also includes roughly 415 square feet of unfinished space that has many possibilities. This house, on a 7,920 square foot lot, is in a prime and sought-after quiet residential family neighbourhood close to town, beaches, Comox Marina, hiking, golf, restaurants and shopping. There are 3 schools – an Elementary, a Secondary and a K-12 Private School – all less than 1 km away, plus a French Immersion school within 2 km. Comox Airport (YQQ) is only 2.5 km from your doorstep. The large yard, with apple and pear trees, offers great privacy and the quiet street makes for a wonderful place to raise your family. This lovely home is move-in ready and waiting for its new family! (id:48643)
Easy List Realty
1680 Peligren Pl
Qualicum Beach, British Columbia
For more information, please click Brochure button. This Unique property has something for the entire family, from a chiefs kitchen, to a huge Full work shop gantry crane, compressor. Gym, full ensuite, motorcycle/quad side/parking. RV & or boat parking with own Separate driveway. Vineyard with or without Wine Master for the wine lover in all of us. Property has artisan swimming holes with 100’ x7’ wide water slide, dock area with picnic and fire pit. Sunk in hot tub, outdoor shower, koi fish water fall pond, wood fire place, and gas fire under gazebo. The home boasts sunk in living room, huge master bedroom, his and her closets. 3 bedroom 3 bathrooms. BBQ area, sunk in trampoline. With still more room to build and create your own setting. Do not miss out! (id:48643)
Easy List Realty
4 2230 Cliffe Ave
Courtenay, British Columbia
Discover a prime culinary canvas in a fantastic location! This business asset sale features a nearly new 12-foot commercial vent hood and a modern walk-in cooler, both under a year old. This isn't a full turnkey operation, but rather an excellent opportunity for you to bring your own restaurant or food concept to life. With a recently renovated space, ample parking, and a favorable lease in place, you're getting the key infrastructure needed to launch. Bring your vision, and let this location be your starting point for success. (id:48643)
Exp Realty (Na)
7190 Hase Pl
Lantzville, British Columbia
Imagine a life where every day feels like a private retreat — where elegant design, timeless beauty, and effortless living blend two homes seamlessly on 1.1 acres of meticulously curated grounds. This extraordinary estate features a transformed rancher and a newly constructed carriage home. The 2,052 sq ft main home impresses with soaring 10' and 12' ceilings, filling the space with light and grandeur. The heart of the home is a warm, flowing great room beside a designer kitchen, accented with tailored details. A cozy morning nook with built-in banquette seating is perfect for casual meals, while grand French doors extend the living area to a sprawling covered patio overlooking manicured gardens — ideal for year-round indoor / outdoor living. Toward the front, a stunning study and formal dining room offer spaces to gather, work, or entertain. Thoughtfully designed for privacy, the primary suite sits in its own wing, offering patio access, a spa-inspired ensuite with soaker tub and separate shower, private water closet, and walk-in wardrobe. Three additional bedrooms are located on the opposite side, perfect for family or guests. Outside, the grounds are a masterpiece of vibrant gardens, raised beds, rockeries, and sweeping lawns, offering unmatched privacy and tranquility. Built just two years ago, the 2 bedroom carriage home sits above a finished workshop with its own driveway and private patio. Stylishly finished to match the main home, it offers a den, spacious living & dining areas, a custom kitchen with pantry and has been a thriving Airbnb — ideal for multigenerational living, guests, or executive rental. Every inch of this property showcases impeccable design and care. Nestled in the welcoming, seaside community of Lantzville, BC — this is truly the complete package. (id:48643)
Exp Realty (Na)
540 Jasmine Cres
Campbell River, British Columbia
This beautifully updated rancher in the sought after Penfield subdivision is warm, welcoming, and perfectly designed for modern living. The bright kitchen and dining area flow seamlessly onto a private deck through elegant French doors, your new go-to spot for morning coffee, summer dinners, and evening downtime. Need flexibility? A fourth bedroom adapts to your life: formal dining, home office, playroom, yoga studio, or workout space, the choice is yours. Three additional bedrooms and two bathrooms are tucked away on the opposite side of the home, creating a quiet retreat for rest and relaxation. The spacious primary suite is filled with natural light and features a charming bow window overlooking the private backyard garden. With a serene ensuite and ample closet space, it’s the perfect place to recharge. Outside, enjoy a fully fenced backyard designed for today’s busy families, plus an attached garage with room for vehicles, bikes, and all your Island toys (id:48643)
Royal LePage Advance Realty
11 2161 Evergreen Rd
Campbell River, British Columbia
Welcome to this rare bare land strata home in a quiet, well-maintained community at 2161 Evergreen Road in Campbell River. Built in 2020, this modern 3-bedroom, 2-bathroom home offers just over 1,500 sq ft of bright, open-concept living. The layout is ideal for both everyday living and entertaining, featuring a spacious kitchen that flows seamlessly into the dining and living areas. Large windows bring in natural light, and the fully fenced yard provides a private space for kids, pets, or summer BBQs. Enjoy the convenience of a double garage, easy highway access, and a central location close to shopping, schools, and essential amenities. Outdoor enthusiasts will love the proximity to numerous hiking trails, while being just a short drive to Willow Point or downtown Campbell River. A fantastic opportunity to own a newer, low-maintenance home in a desirable area — priced competitively with quick possession possible. (id:48643)
Exp Realty (Na)
57 2817 Sooke Lake Rd
Langford, British Columbia
Now is your chance to enter the market! You will love this well-priced, updated manufactured home situated in Langford in a well run park. Easy highway access for a quick commute. Pet friendly with no age restrictions. Brand new Fridge and Washer and Dryer. Heat pump is only 2 years old! Tucked in beside a rocky outcrop, giving you privacy, soundproofing and natural esthetics. Three bedrooms and a four piece bathroom. Decent sized workshop and ample parking. Located near Goldstream Park with its numerous nature trails and ocean access while also being minutes from the big city lights. Best of both worlds! (id:48643)
RE/MAX Generation (Lc)
3874 Morgan Cres N
Port Alberni, British Columbia
Opportunity knocks in the highly desirable Upper North Port neighbourhood. This 3-bedroom, 1.5-bath rancher offers solid bones and excellent potential for the right buyer. Inside, you’ll find vaulted cedar tongue-and-groove ceilings and a central fireplace with wood stove insert that brings warmth and a cozy feel to the living room. The primary bedroom includes a convenient 2-piece ensuite, and the functional single-level layout makes everyday living easy. A ductless heat pump provides efficient year-round comfort, and vinyl windows add practical value. Outside, the fenced backyard with lane access offers flexibility for extra parking or RV storage. An attached workshop adds space for hobbies, storage, or projects. While the home would benefit from cosmetic updates, the layout, lot, and prime location create a fantastic opportunity to modernize and build equity in one of Port Alberni’s most sought-after neighbourhoods. Bring your ideas and make it your own. (id:48643)
RE/MAX Mid-Island Realty
109w 140 Jensen Ave W
Parksville, British Columbia
Welcome to Mosaic, Parksville’s green built centrally located condo building! This 1 bed, 1 bath, plus storage unit, boasts 9’ ceilings, quartz countertops, triple-pane windows, and energy-efficient upgrades including a heat pump, and hot water on demand. The building is designed for sustainability with solar panels, leak detection, and superior soundproofing. This unit includes 1 parking space & is only 1.5 years old. Mosaic is pet-friendly, rental-friendly, has no age restrictions and offers in-unit and additional storage. Large storage $25/yr per bike, kayak, SUP. Just blocks from the beach and close to shopping, restaurants, parks, and transit. Stainless steel appliances, eco-friendly build, great people watching. And NO GST! (id:48643)
Macdonald Realty (Pkvl)
524 Steeves Rd
Nanaimo, British Columbia
Excellent family home in a sought-after South Nanaimo neighbourhood. Built in 2017, this well-designed 3-bedroom, 3-bathroom home offers 1,669 sq ft of thoughtfully planned living space over two levels. The main floor features an open-concept layout with a stylish kitchen complete with stainless steel appliances, gas range, quartz countertops, and a full pantry. The kitchen flows seamlessly into the dining area and spacious living room, where a beautiful gas fireplace creates warmth and ambiance. Upstairs you’ll find all three bedrooms, including a generous primary suite with walk-in closet and 3-piece ensuite, plus a versatile family room—ideal for kids, media, or home office space. Set on a nicely sized lot, the fully fenced backyard is perfect for children and pets. A sunny patio off the dining room overlooks the yard and is ready for your gas BBQ. A move-in-ready home that checks all the boxes for modern family living. (id:48643)
RE/MAX First Realty (Pk)
1762 Martini Way
Qualicum Beach, British Columbia
Tucked into the peaceful natural setting of Little Qualicum River Village, this 3 Bed, 2 Bath crawlspace rancher offers privacy and relaxed one-level living surrounded by mountain and forest vistas. A welcoming covered front porch sets the tone before stepping inside to an open concept living room anchored by a stone mantel fireplace. The adjoining bright kitchen and eating nook feature large windows that frame the surrounding landscape, allowing the views to be enjoyed throughout the main living areas. A skylight above the island enhances the natural light, while the eating bar, stainless steel appliances, under-cabinet lighting, and generous prep and storage space create a functional and inviting heart of the home. The thoughtfully designed floor plan provides comfortable separation, with the primary bedroom positioned apart from the two additional bedrooms. The primary suite includes a walk-in closet and a well-appointed ensuite with separate shower and soaker tub, while the additional bedrooms offer flexibility for family, guests, or home office use. Outdoors, the property offers a partially fenced yard with garden shed and ample parking including RV space. A generator panel and fiber optic installation provide added security and peace of mind. The community is known for its natural beauty, including hillside viewpoints toward the Salish Sea and easy access to Little Qualicum River Regional Park, home to a spectacular waterfall and scenic forest trails. Approximately 20 minutes away, Qualicum Beach offers charming shops, golf courses, marinas, restaurants, and sandy beaches. Measurements approx., verify if important. (id:48643)
RE/MAX Professionals (Na)
5981 Kaden Pl
Nanaimo, British Columbia
Very well located 2 bedroom + den ''no stairs'' home with many recent updates. The spacious kitchen-family room features a large walk-in pantry and island. The home features a separate dining/living room with an updated gas fireplace. The primary bedroom includes a walk-in closet with access to the crawl space for extra storage and a 3-piece ensuite. Recent upgrades over the last 2 years include a heat pump, complete interior paint job, new plumbing fixtures in baths and kitchen, new flooring in bedrooms, den and in the laundry room. The sale price includes a new washer and dryer, a ''cabinet bed'' and updated low maintenance landscaping off the private rear patio. (id:48643)
Royal LePage Nanaimo Realty Ld
26 9041 Meades Creek Rd
Lake Cowichan, British Columbia
This home offers something that’s getting harder to find — easy, affordable lake living near Cowichan Lake. Built in 2012, this 2-bedroom home blends comfort and lifestyle with vaulted ceilings, a cozy wood stove, ducted heat pump, earthquake strapping for added peace of mind, and stainless steel appliances — including a built-in microwave above the stove. The spacious primary bedroom and 4-piece bath (double vanity, separate shower, and a corner jetted soaker tub) add everyday comfort, while a built-in air exchanger keeps things fresh year-round. Outside, the fully fenced yard with privacy fencing is perfect for kids and pets, with room for RV and boat parking under the carport and beyond. Enjoy your own peach and nectarine trees, grape vines, kiwi, lilac, and thornless blackberry — plus water access just steps from your front door. Low-maintenance, close to transit, and ready for your next chapter by the lake. Listed with Cowichan Homes Group — RE/MAX Generation (778) 716-3900 (id:48643)
RE/MAX Generation (Lc)
3846 Mitlenatch Dr
Campbell River, British Columbia
Great family home perched on the ridge with expansive ocean views from almost every room! This meticulous one owner home has been lovingly taken care of over the years and it shows. The main floor has a large sunken living room, sliders to the massive deck and an electric fireplace to set that cozy feel while watching the marine traffic go by. The dining area leads into the kitchen which has an eating nook with a view, an island with electric cooktop, granite counters and ample wood cupboards for plenty of storage. The rest of the main floor is made up of a large family room with sliders out to the yard, 2 large bedrooms and the primary with astounding views right from the bed. Downstairs has a massive area which has been used as a crafting room, another family room with gas fireplace, 2 more bedrooms, a joint 3 pc bathroom/laundry room, easy access to the rear yard and there is a huge unfinished workshop/storage area. The possibilities are endless with this 3800sqft + home. (id:48643)
Royal LePage Advance Realty

