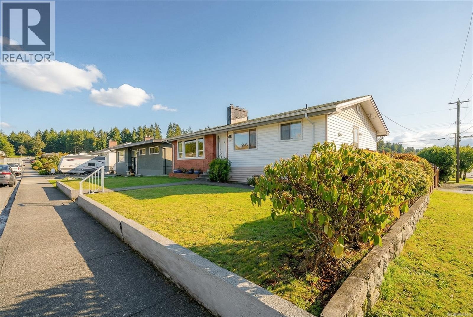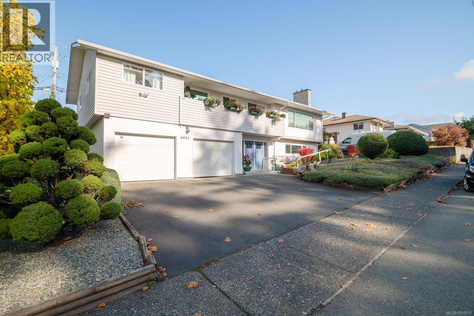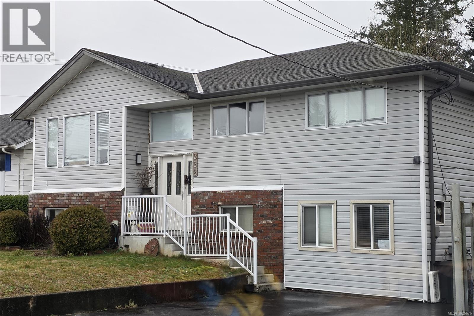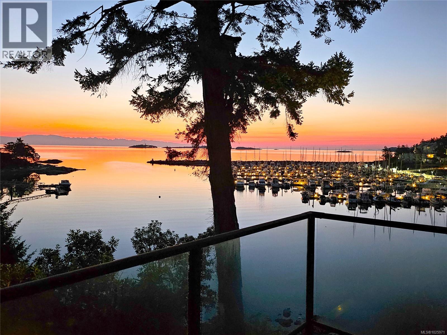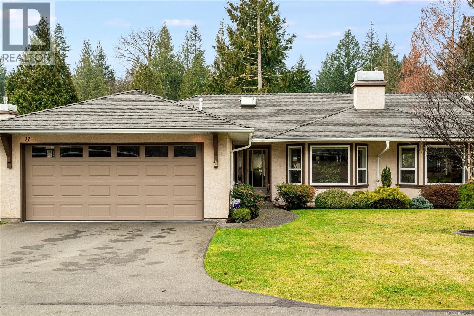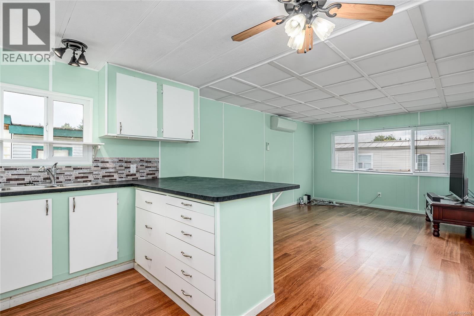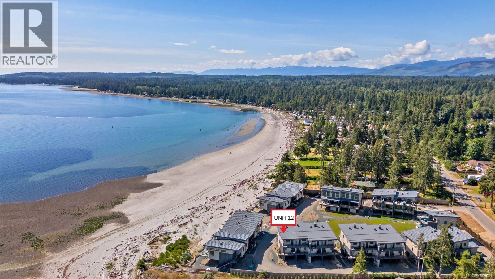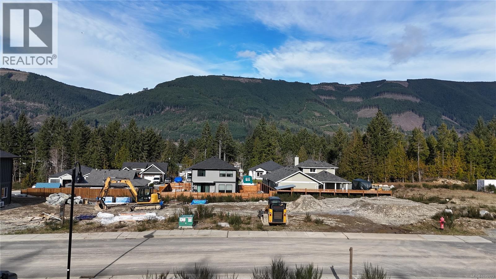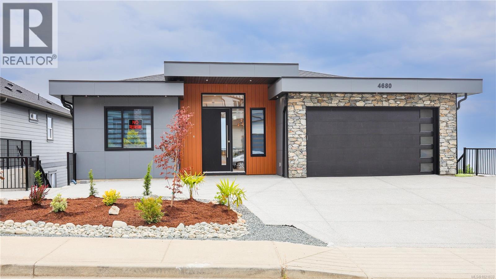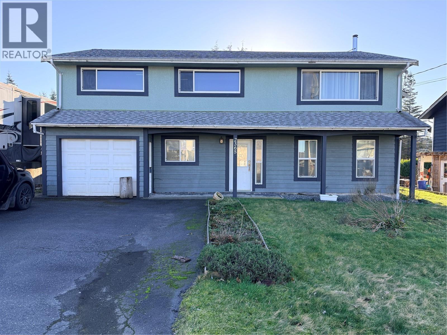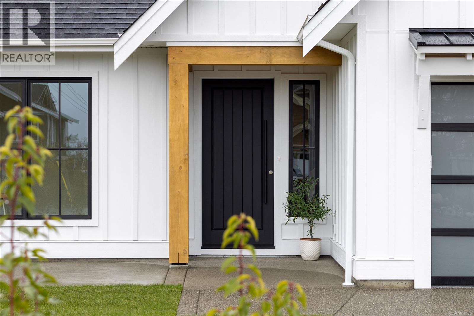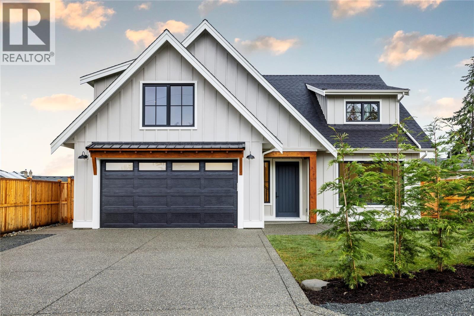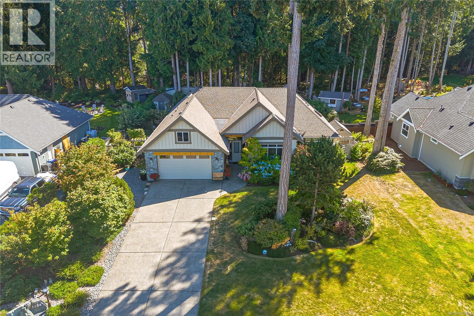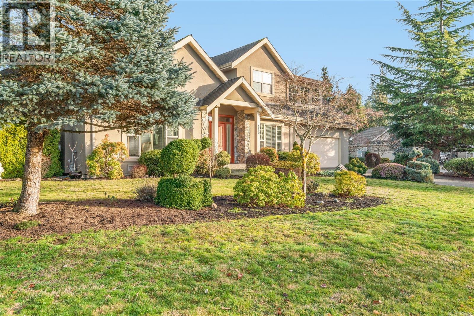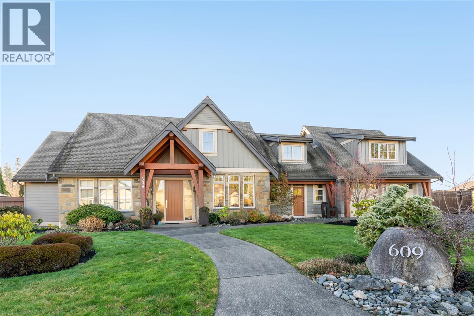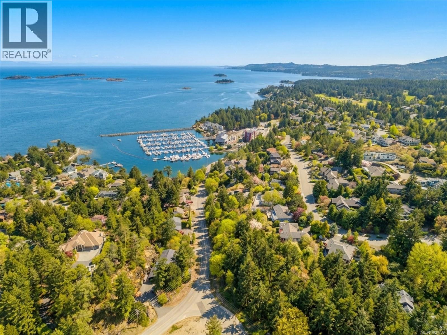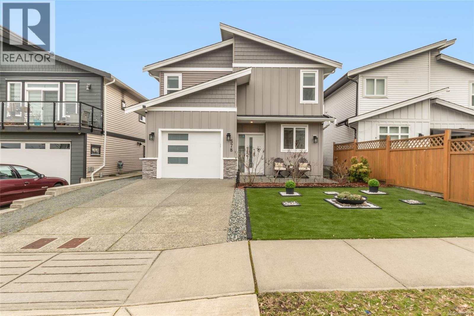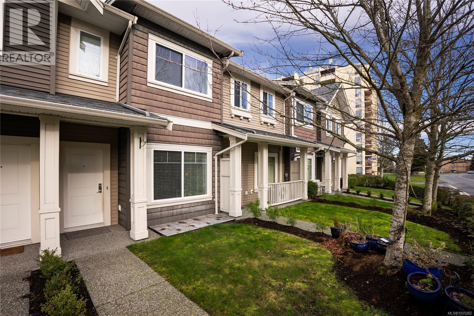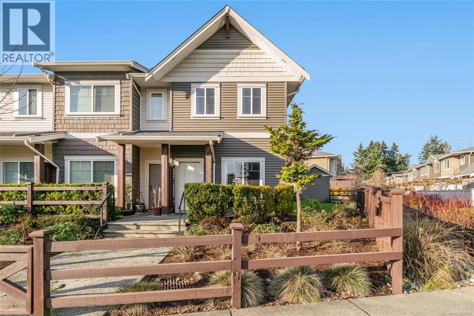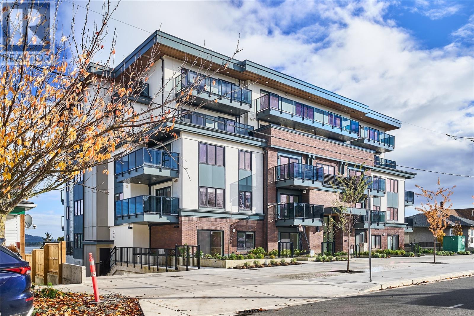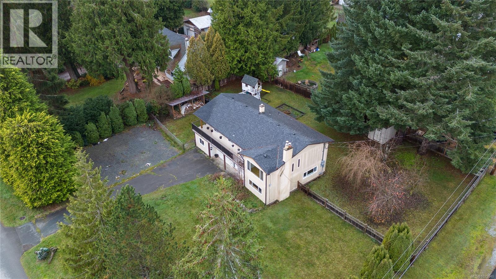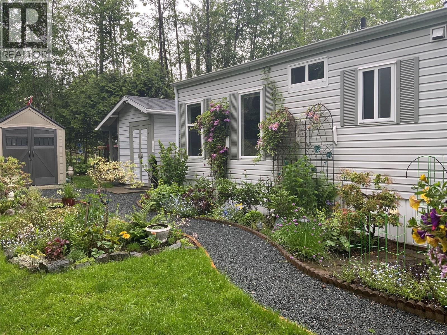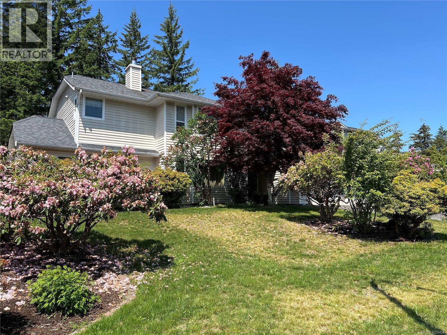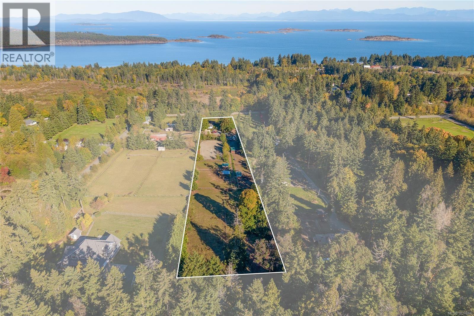3796 Waterhouse St
Port Alberni, British Columbia
GREAT FAMILY HOME- Located on a 60X123 corner lot in Central Port close to schools, shopping, recreation, and other amenities, this home is perfect for the growing family. Entering the front door you will notice the spacious living room with coved ceilings, hardwood floors, and natural gas fireplace. The cozy kitchen features stainless steel appliances, and the dining area is close by, perfect for family dinners. The remaining main floor offers a primary bedroom, two more bedrooms and 4-piece main bathroom. Downstairs you will find a huge rec-room for the kids and their friends to play in, which also offers access to the covered patio, and fully fenced backyard. You will also find the 4th-bedroom, 3-piece bathroom, laundry room and access to the garage. Parking your RV or Boat is made easy with the conveniently located alley and side yard access. Call to book your appointment to see this amazing home today!!! (id:48643)
RE/MAX Mid-Island Realty
4455 Roger St
Port Alberni, British Columbia
4455 Roger Street- located close to schools, shopping, recreation and more this 5 bedroom, 3 bathroom home offers lots of potential. Entering the front door you will find a welcoming entrance leading you to the spacious family room with gas fireplace, two bedrooms , 3 piece bathroom, laundry room and storage room. Upstairs you will find the living room, again featuring a gas fireplace and eating area for those quick breakfasts, a cozy kitchen and formal dining area for the special family dinners. Competing the upstairs area is the primary bedroom with walk in closet and 3 piece ensuite, two more bedrooms, a den/office, and 4 piece main bathroom. Outside you will find a fully fenced and landscaped backyard boasting a detached shop offering a potential workspace area or even more storage space. There is also convenient alley access to the backyard in case you may need some extra parking space. Call now to view this beautiful home today!! (id:48643)
RE/MAX Mid-Island Realty
222 Thulin St
Campbell River, British Columbia
Whether you are an investor looking for good tenants already in place, or if you are looking to buy a home with a revenue producing self-contained suite, or needing a nice 5-bedroom family home with room for the in-laws, this may be the one for you. The main level features tasteful finishing, and an open layout with the kitchen, dining & living rooms, along with some peek-a-boo ocean and mountain views. Three bedrooms up, with a 4th bedroom plus family room down offer lots of room for the whole family. Access from the kitchen goes to the fully fenced back yard, with large sunny deck and detached single car garage/workshop with gated alley access for easy parking convenience. Add to this the fully self-contained 1-bedroom suite with it's own laundry and back yard entrance. Tons of parking out front for guests, tenants and RV's, and located close to town, bus route, and the hospital just a few blocks away. (id:48643)
RE/MAX Check Realty
3483 Schooner Rd
Nanoose Bay, British Columbia
Waterfront living at it's finest, in desirable Nanoose Bay. This is 3483 Schooner Rd, a 3 bed, 3 bath home with immaculate style, fully renovated from the studs up, and interior design done by Patty Ransom Interior Designs. Enjoy the breathtaking views of Fairwinds Marina to Mount Baker, or take the stairs down to your own private beach. A chef's kitchen, hot water on demand, reverse osmosis filtration system are just a few of the desirable features. Enjoy the hot tub on the lower deck as the morning sun comes over the mountains. Walking distance to golf, marina, restaurant and plenty of hiking trails, moorage available for your boat just steps away. The Fairwinds community offers an attractive lifestyle that is well renowned, book a showing today you will not be disappointed. Please verify any data if fundamental to the sale. (id:48643)
RE/MAX Professionals (Na)
11 820 Chestnut St
Qualicum Beach, British Columbia
Beautifully updated 55+ patio home in a quiet, well-maintained 12-unit strata, offering the perfect balance of downsizing and comfortable living space. This thoughtfully cared-for home features 2 bedrooms and 2 bathrooms, along with a double car garage, with generous storage above, ideal for those who still want room for hobbies or seasonal items. Recent upgrades include a new roof, skylights, and gutters (2019), fresh interior paint, new bedroom carpeting, blackout blinds throughout, and a new fireplace in the den. The southwest-facing backyard is a true highlight and has been completely redone with irrigation, excellent privacy, a rear patio area, and a full-length awning extends all the way out to provide shade and comfort, perfect for relaxing or entertaining. The garage is exceptionally functional, featuring a workshop area, additional to the workshop/storage in the shed, rebuilt garage door mechanics with new springs, and upper storage with plywood flooring. A newer Murphy bed is included. Located close to walking trails and outdoor amenities, this well-run strata allows one pet with no size restriction, allows rentals, and maintains non-smoking common and limited common property areas, contributing to a peaceful, community-oriented setting. (id:48643)
RE/MAX Anchor Realty (Qu)
35 1180 Edgett Rd
Courtenay, British Columbia
Welcome to this charming manufactured home in the heart of Courtenay! Situated on a spacious corner lot, the largest in the park, this property offers beautiful fruit trees and raised garden beds, perfect for those who love gardening or outdoor living. This home has over 600 sq ft of comfortable living space, this 2-bedroom, 1-bath home is perfect for first-time buyers, downsizers, or investors. The bright, open-concept kitchen and living area create a warm and inviting atmosphere, ideal for everyday living and entertaining. Enjoy the added convenience of an enclosed entry porch-perfect for extra storage or a cozy sitting area. Centrally located close to shopping, restaurants, and recreation, this affordable home provides an excellent opportunity to own in a desirable area. Don't miss your chance to make this great starter home your own! (id:48643)
RE/MAX Ocean Pacific Realty (Cx)
12 9022 Clarkson Ave
Black Creek, British Columbia
Welcome to The Beach House at Saratoga—a rare oceanfront retreat on Vancouver Island. Perfectly positioned closest to the shoreline, this stunning two-story home offers sweeping, unobstructed views of the ocean and the ever-changing coastal scenery. Inside are two private primary suites, a modern kitchen with stainless steel appliances, and a cozy gas fireplace for year-round comfort. Expansive windows flood the home with natural light and frame the breathtaking views. Step onto the spacious patio to entertain, unwind, or simply watch the tides roll in, while just steps away the soft sands of Saratoga Beach invite you for morning walks and family gatherings. With proven revenue, strong bookings, and flexible tourist commercial zoning, this property is not only a lifestyle haven but also a smart investment. Fully furnished and turn-key ready for new owners, it is ideally located minutes from golf courses, marinas, and world-class biking trails—your ultimate gateway to island living. (id:48643)
RE/MAX Ocean Pacific Realty (Crtny)
159 Maplewood Rise
Lake Cowichan, British Columbia
Welcome to Trails Edge Lake Cowichan (LOT 5), where nature meets luxury on Vancouver Island! Nestled within the community of Lake Cowichan, this premier lot development offers an unparalleled opportunity to build your dream home amidst breathtaking natural beauty. With FREEHOLD, build ready lots, Trails Edge presents an exceptional value for those seeking to invest in a slice of paradise. Each lot is meticulously planned & fully serviced, ensuring a seamless building process from start to finish. One of the many highlights of Trails Edge is its zoning, allowing for the construction of legal suites or with a carriage house, providing for additional income streams or multigenerational living. Enjoy stunning surroundings as Trails Edge is enveloped by mountain ranges, groomed trails by Trail Blazers & the Cowichan Valley Trail, offering a picturesque backdrop for your future home. Take advantage of this rare opportunity to secure a premium building lot in this exclusive development. (id:48643)
RE/MAX Generation (Lc)
RE/MAX Generation
4680 Ambience Dr
Nanaimo, British Columbia
Experience breathtaking ocean & mountain views from all levels of this brand-new home with 8 beds & 6 baths plus media room. The main level offers an open-concept design with a gourmet kitchen, quartz island, walk-in pantry(or spice kitchen) & spacious dining area, plus a cozy gas fireplace & a large rear patio perfect for enjoying sunsets. The primary bedroom includes a walk-in closet and 4-piece ensuite. The middle floor, with a separate side entrance, features 4 bedrooms, 2 bathrooms, a walk-in closet, additional laundry, a generous rec room with wet bar, storage, & a second patio. The 2-bedroom legal suite on the lower level has a private entrance, separate laundry, & hydro meter. Extras include A/C, EV charger & rough in for security cameras, rough in for Central Vacuum, & landscaped front yard. Close to schools & shopping, this home is move-in ready with occupancy permit approved. All appliances are already installed. All measurements approximate; buyer to verify. GST applicable. (id:48643)
Sutton Group-West Coast Realty (Nan)
2365 Catala Pl
Port Mcneill, British Columbia
Welcome to an updated home located on a no-through road, with 4-bedrooms and 2-bathrooms. This practical home offers comfort, functionality, and excellent value. The home features a modern kitchen with a practical layout suited for everyday living and entertaining as well as updated bathrooms. A fully finished basement provides additional living space, highlighted by a large recreation room ideal for family gatherings, hobbies, or a home gym. The large, flat backyard offers southern exposure and includes a greenhouse, making it a great space for gardening or outdoor enjoyment. The location near recreation and schools, affordable price point, and flexible layout, all make this home an excellent opportunity for families, first-time buyers, or investors alike. (id:48643)
460 Realty Inc. (Ph)
327 Wisteria St
Parksville, British Columbia
Ocean View and at the end of one of Parksville's most coveted streets sits this lovely new home built by EcoWest Projects. Steps to the expansive, sandy beach with south-facing, fenced back yard, and huge concrete patios front and back- you're going to love the detail and care put into this home.The bright kitchen, dining and living rooms are surrounded by sprawling windows and spill out onto your covered patio with hot tub and BBQ hookup.The kitchen boasts a Fisher Paykel appliance package and a walk-in pantry to keep everything neat and tidy. Cozy up by the gas fireplace with built in cabinetry.The primary bedroom also spills out on to the back deck inviting you to bring your morning coffee or hop in the hot tub before bed. Additional bedroom also on main floor.The upstairs takes the cake with views of breathtaking sandy beaches.With a full bathroom and walk in closet, this space could be used as a primary bedroom, guest bedroom, bonus room! Full irrigation and landscaping throughout. Plus GST (id:48643)
Macdonald Realty (Pkvl)
318 Willow St
Parksville, British Columbia
Brand New 3 Bedroom Home + bonus room- Walk to Parksville's Famous Beach. Discover the perfect blend of space, comfort and coastal living in this meticulously built EcoWest home just a short walk to the sandy beach. Thoughtfully designed with both families and retirees in mind, this home offers generous bedrooms and a flexible bonus room- ideal as a guest space, hobby room, or playroom. The open-concept layout features a bright and spacious living area, a modern kitchen with quality finishings, and plenty of room to host gatherings or enjoy quiet evenings with hot tub & gas fireplace hookups on large patios. The primary suite is a true retreat with a walk in closet and ensuite bathroom with heated shower floor! Tucked away, in a friendly and quiet neighbourhood, you'll enjoy easy access to parks, shops, and walking trails. Whether you're upsizing for your family or looking to host family and hobbies while retired, this home offer the lifestyle youve been waiting for. Home compete. Plus GST More photos coming. (id:48643)
Macdonald Realty (Pkvl)
3888 Creekside Dr
Bowser, British Columbia
Gorgeous TODSEN built executive rancher tucked away on .49 acre located in Lighthouse County. One of the nicest lots in Nile Landing, with ocean glimpses & the beach just a short walk away, offering easy access to local shopping& amenities! This open-concept 3-bedroom + 2-bath home is filled with light from floor-to-ceiling windows and skylights. It boasts an 11' tray ceiling in the great room, a cathedral ceiling in the bedroom/den/office with a built-in desk & custom murphy bed w/shelving, engineered hardwood floors,&carpeted bedrooms throughout. A deluxe kitchen with granite countertops, island w/breakfast bar, custom cabinetry, pantry closet & quality appliances. The dining room doors open onto a private patio with south-facing views in a park-like setting. The covered patio has skylights & a propane BBQ connection. A fenced gardener's paradise yard w/raised beds & an arbour gate to the forest & creek below. This home is completed with a heated double-car garage with keyless entry. (id:48643)
Royal LePage Island Living (Pk)
550 Falcon Crt
Parksville, British Columbia
Executive Elegance in Aerie Estates. Discover refined West Coast living in this beautifully appointed executive home, perfectly positioned on a meticulously landscaped, expanded lot in the prestigious Aerie Estates community—just minutes from all Parksville amenities. A bright and welcoming foyer with soaring cathedral ceilings sets an impressive tone, leading into an open-concept living space featuring rich wood floors, oversized windows, and a cozy natural gas fireplace. The chef’s kitchen is thoughtfully designed with a walk-in pantry, granite sink, premium appliances, and generous counter space—ideal for both everyday living and entertaining. The main-level primary suite offers exceptional comfort and privacy, complete with a walk-in closet and spa-inspired 5-piece ensuite. Upstairs, enjoy a versatile layout with a spacious family room, dedicated office, two additional bedrooms, and a full bathroom—perfect for guests or growing families. Outside, the private, fully fenced backyard provides a peaceful patio retreat surrounded by mature landscaping. Additional features include a heat pump and furnace, 4.5-foot crawl space, double garage, security system, and underground sprinklers. An exceptional opportunity to own a luxury home in one of Parksville’s most desirable neighborhoods. For more details or to view this property, contact Lois Grant Real Estate Group direct at 250-228-4567 or view our website at www.LoisGrant.com for more details. (id:48643)
RE/MAX Anchor Realty (Qu)
609 Prospect Pointe Dr
French Creek, British Columbia
Stunning West Coast residence with architectural distinction and exceptional craftsmanship throughout within close proximity to amenities located in the prestigious community of Aerie Estates. This 3,176 sq.ft. custom home was designed by CA Designs and built by Windward Homes. Main level features 2 spacious bedrooms positioned at opposite ends of the home, creating ideal privacy within the striking central living space. Upstairs enjoy a 1 Bed in-law suite, guest quarters or a private retreat complete with its own private entrance, full bath and kitchen. Thoughtfully designed main floor includes a media room, a dedicated office and an impressive great room concept along with an elegant chef’s kitchen with butler’s pantry. Set on a .25 acre lot, this home blends cutting-edge technology with timeless design. State-of-the-art materials, built in 2013 and maintained to the highest standard. Gorgeous outdoor patios & gardens, fully fenced a extra large double garage, RV parking available. For more details or to view this property, contact Lois Grant Real Estate Group direct at 250-228-4567 or view our website at www.LoisGrant.com for more details. (id:48643)
RE/MAX Anchor Realty (Qu)
3419 Redden Rd
Nanoose Bay, British Columbia
Ocean and Mountain Views from your immaculate Fairwinds Home. Perfectly located above the Fairwinds Marina this enchanting home, with generous proportions, has been thoughtfully updated with bright quality finishings. The Stunning white kitchen complete with Island and quartz counters is open to the living/dining areas and flows onto an impressive deck perfect for entertaining or watching spectacular sunrises and sunsets over the Marina, Ocean and coastal Mountains. All your living is on the main while the walkout lower level offers further impressive family gathering areas and guest accommodations, and another tranquil deck. This home offers space for your family and friends to connect while enjoying world class amenities. Fairwinds in Nanoose Bay is a beautiful natural environment with access to golf, trails, oceanside parks, restaurants and beaches. Only 15 minutes to Nanaimo or Parksville central Vancouver Island offers a moderate climate in one of Canada’s premier locations. (id:48643)
Royal LePage Island Living (Pk)
578 Menzies Ridge Dr
Nanaimo, British Columbia
Beautifully maintained detached duplex offering modern comfort and functional family living. With approximately 1,788 sqft of thoughtfully designed space, this home features 3 bedrooms plus a den and 3 bathrooms—providing flexibility for growing families or those working from home. The bright open-concept main floor showcases a contemporary kitchen with quartz countertops, stainless steel appliances, gas range, and a generous island—perfect for gathering and everyday living. The inviting living area features a stylish fireplace and access to a partially covered patio, creating a comfortable space to relax or entertain. Upstairs offers a spacious primary bedroom with walk-in closet and ensuite, along with two additional bedrooms and a full bathroom. Comfort is ensured year-round with a gas furnace, air conditioning, and hot water on demand. Low-maintenance artificial turf enhances curb appeal, while the fully fenced backyard provides a private outdoor space for all family to enjoy. Attached garage and modern finishes throughout complete this move-in ready home, conveniently located close to everyday amenities. All date and measurement are approximate, please verify if important. (id:48643)
RE/MAX Professionals (Na)
204 1675 Crescent View Dr
Nanaimo, British Columbia
Welcome to #204 at The Village at Summerhill, a well run, pet friendly strata which features a community garden. Perfect for a first time buyer, this well maintained, 1018 sqft, 2 bedroom, 2 bathroom, open concept townhome welcomes you as soon as you walk in the front door. Thoughtful updates include refreshed flooring, vinyl to protect the entryway, modern paint tones, and an updated vanity with a marble countertop in the upstairs ensuite, and a clean, move-in-ready feel. The primary bedroom features a walk-in closet with an updated barn door, offering excellent storage and comfort. Enjoy your sunny southern exposure from the front patio—an ideal spot for morning coffee or relaxing outdoors. With modest strata fees and a walkable location close to schools, playgrounds, grocery stores, restaurants, and transit, this home offers convenient living in a sought-after neighbourhood (id:48643)
Royal LePage Nanaimo Realty (Nanishwyn)
149 1720 Dufferin Cres
Nanaimo, British Columbia
Located in the sought-after Summerhill community by Gablecraft Homes, this modern townhome offers an unbeatable Central Nanaimo location just steps from the Bowen Road corridor and Nanaimo Regional General Hospital. Everyday conveniences are right at your doorstep, including pharmacies, banking, professional services, restaurants, and shopping. As an end unit, this well-designed two-storey home spans approximately 1,000 sq ft and features a bright, open-concept main level filled with tons of natural light with it's southern exposure. The space includes a comfortable living room, dining area, and a contemporary kitchen with a functional island - perfect for both daily living and entertaining - along with a convenient powder room. Upstairs, you’ll find two spacious bedrooms, each complete with a walk-in closet and a full 4-piece ensuite, as well as in-suite laundry for added convenience. What truly sets this home apart are its outdoor and parking features, rarely found in comparable two-bedroom units within the development. Enjoy a beautiful partially enclosed side yard - ideal for relaxing, or letting pets roam safely - along with the sunny south-facing front patio. There’s also a charming rear yard with green space just outside the kitchen door. Additionally, this home includes two dedicated parking stalls, a significant bonus in the complex. The well-managed strata offers reasonable monthly fees, with no age restrictions, and allows pets and rentals, making this an excellent option for first-time buyers, investors, or those looking to downsize without compromise. A fantastic opportunity in a prime location - this home truly must be seen to be appreciated. (id:48643)
460 Realty Inc. (Na)
308 45 Haliburton St
Nanaimo, British Columbia
Welcome to Lumina, in the heart of Nanaimo’s Harbourview District — a Principal Property community where modern living meets coastal charm. Just steps from the harbourfront, seawall, cafés, shops, parks, and the Hullo Ferries, Lumina places you at the center of a vibrant, evolving neighborhood. This lovely residence offers a refined blend of style and comfort, featuring bright open-concept living, high-end finishes, and a spacious balcony with sweeping city and harbour views. Every element — from the quartz waterfall countertops and smart appliances to the soft-close cabinetry — reflects thoughtful design and attention to detail. Residents also enjoy access to Lumina’s stunning rooftop terrace — an elevated retreat with panoramic harbour and mountain views, perfect for morning coffee or sunset gatherings. Blending the best of coastal urban living, this home is more than a place to live, it’s a front-row seat to downtown Nanaimo’s vibrant future. (id:48643)
Exp Realty (Na)
2001 Lakeside Dr
Nanaimo, British Columbia
***OPEN HOUSE - Sunday, February 15, 2026 @ 2pm - 4pm*** Beautiful Cinnabar home with suite on a prime R-5 zoned corner lot with potential subdivision offering exceptional flexibility for families, investors, or multi-generational living. Situated on a large, flat R-5 zoned corner lot, this property provides development potential for up to four dwellings (buyer to verify w/ the City of Nanaimo), making it a rare opportunity w/ room to grow. Inside, you are greeted by a spacious ground-level foyer that opens into a warm and inviting family room & den featuring a cozy woodstove. This level also includes a separate 1 bedroom accommodation w/ side entrance ideal for guests, teenagers, extended family or rental. Main level offers an abundance of natural light, highlighted by a large living room w/ beautiful hardwood flooring & a feature fireplace. Updated kitchen includes stainless steel appliances, ample cupboard/counter space, a pantry, & open flow toward the living area, perfect for gatherings. Off the kitchen sits another generously sized bedroom w/ its own ensuite, offering great flexibility for family or visitors. Spacious primary suite provides plenty of closet space & a lovely ensuite complete w/ a clawfoot tub. Multiple access points from both the kitchen & living room lead to the expansive wrap-around deck, ideal for summer BBQs & outdoor entertaining. A major bonus is the 1-bdrm (or optional 2-bedroom) accommodation, offering excellent rental income potential or a fantastic space for extended family. Outside, the fully fenced backyard features plenty of room for kids & pets to play, along w/ established Cherry, Apple, & Pear trees. Ample parking & corner-lot access add to the convenience. Located close to parks, walking trails, schools, & shopping, this home truly checks every box. Call or email Sean McLintock for more info 250-729-1766 / sean@seanmcliontock.com (Measurements/info are approximate; verify if important) (id:48643)
RE/MAX Professionals (Na)
16 2140 20th St
Courtenay, British Columbia
Inside, you'll find new flooring in the kitchen and bathroom, and a fresh coat of paint throughout the home. Newer appliances - fridge & dishwasher 2025 - and many other thoughtful improvements. The bright peek-a-boo style bathroom has been stylishly refreshed, while big-ticket items are already handled - new insulation, a recently redone roof, skylight and roof vents, and Poly-B plumbing professionally replaced. Step outside to a private, secure, beautifully manicured lot designed for easy enjoyment. A charming gazebo invites morning coffee overlooking the drip-irrigated gardens while the detached workshop awaits a day of tinkering and keeping things organized without sacrificing space. Covered carport parking adds everyday convenience. Maintenance comes easy with the Leaf-guard gutter system! Comfortable, efficient, and positioned within a well-run community, this property offers outstanding value. (id:48643)
Royal LePage-Comox Valley (Cv)
492 Cedar Cres
Gold River, British Columbia
Welcome to this beautifully kept family home, offering the perfect blend of comfort, charm, and modern updates. Step into the main level and be greeted by polished hardwood floors that flow through the spacious living room, cozy den, and elegant dining area. The thoughtfully updated kitchen features contemporary finishes and opens seamlessly onto a large, sun-drenched deck through classic french doors, ideal for indoor-outdoor living. Step outside and discover a fully fenced backyard that is the perfect balance between lush landscaping and natural serenity, truly a peaceful retreat for both quiet mornings and lively gatherings. Conveniently located on the main level are a powder room and laundry area, adding to the home’s everyday practicality. Upstairs, enjoy plush new carpeting throughout all 3 bedrooms. The primary suite has a walk-through closet and a beautiful 4-piece ensuite complete with a deep soaker tub, your private sanctuary at the end of the day. All you need and more! Measurements are approx. Please verify if deemed important. (id:48643)
Exp Realty (Na)
7727 Superior Rd
Lantzville, British Columbia
Set on 4 beautiful acres in Lantzville, this well cared for property offers a rare combination of space, functionality, and a setup that truly works for anyone with horses or those wanting room to breathe. The 4 bedroom, 2 bathroom home provides 1,752 sqft of thoughtfully updated living space, with the big projects already taken care of over the years. The basement was fully renovated in 2010 and includes a heat pump for year round comfort. The kitchen, living, and dining areas were updated in 2013, creating a warm, open space for everyday living. Upstairs bedrooms and the main bathroom were renovated in 2020, continuing the consistent updates throughout the home. The roof was replaced in two stages (2020 & 2025). Electrical has been upgraded to 200 amp service, plumbing updated, and a new septic system installed in 2015, offering peace of mind for years to come. Outside is where this property really stands out. It is well set up for horses with large paddocks and fields, shelters for up to 9 horses, all with power and lights, and a solid 3 stall barn complete with feed, tack, and hay rooms. The 85’x185’ all weather riding ring with rubber footing and lights makes it easy to ride year round, morning or evening. Two wells service the property, including one drilled in 2021. From the top of the property, there are ocean views for anyone considering a future build site or simply wanting a scenic spot to take in the surroundings. This is the kind of property where the hard work has already been done. The infrastructure is in place, the updates are complete, and the setup is practical and well thought out. It offers a lifestyle that is getting harder to find, especially in a location like Lantzville. Offered at $1,369,900. Listed by Chris Carter with Royal LePage Nanaimo Realty. If you value clear communication, steady guidance, and a relationship first approach to real estate, I would be happy to help you explore whether this property is the right fit. (id:48643)
Royal LePage Nanaimo Realty (Nanishwyn)

