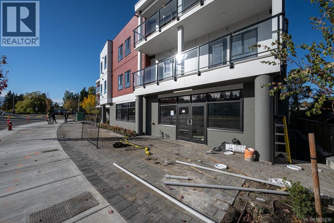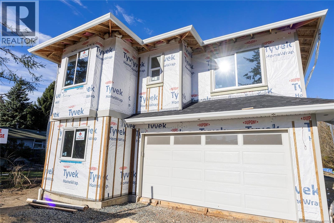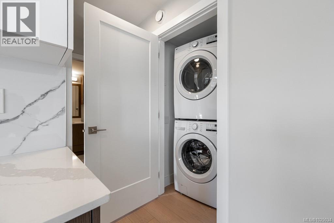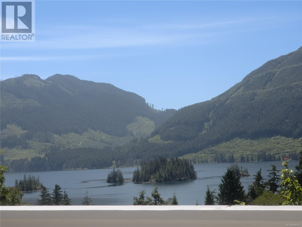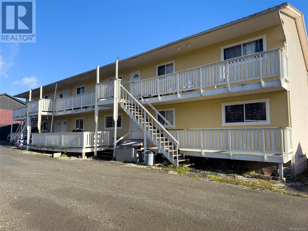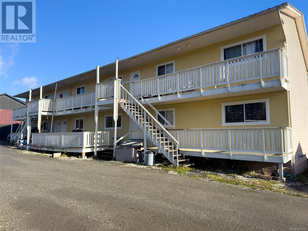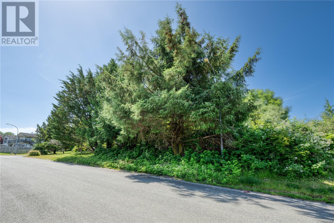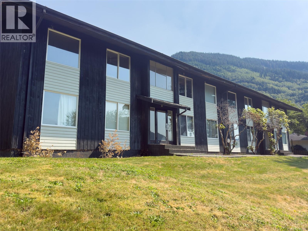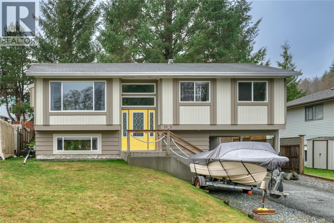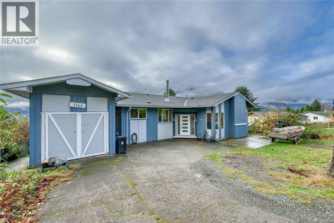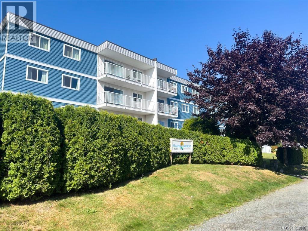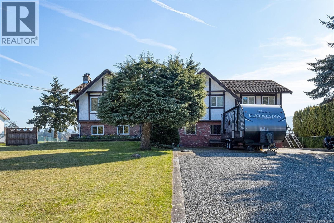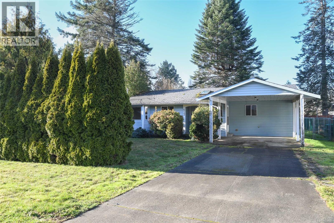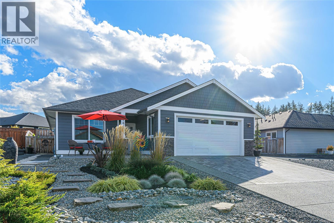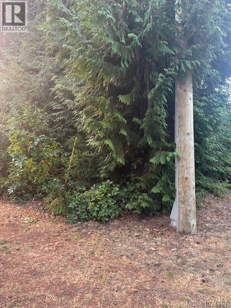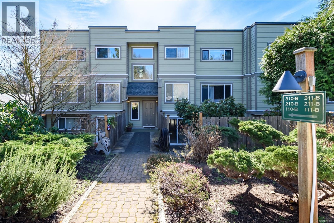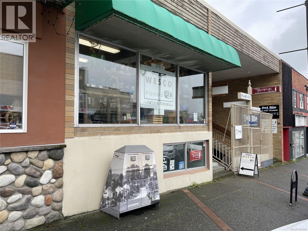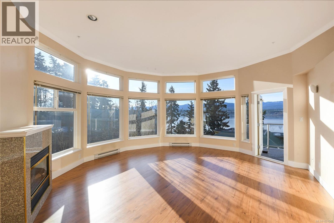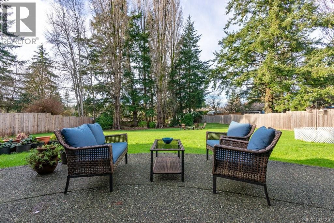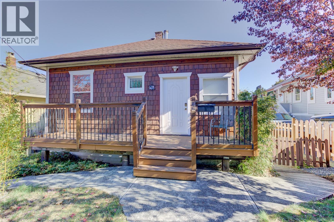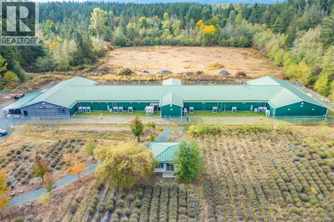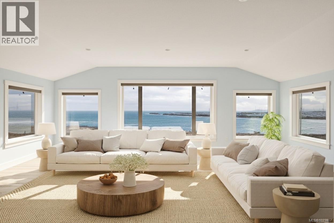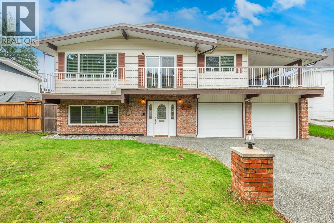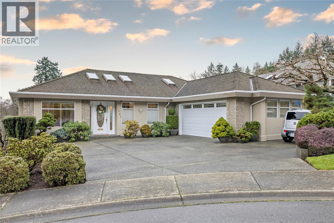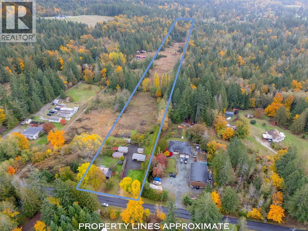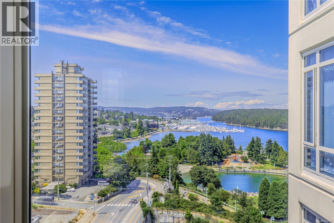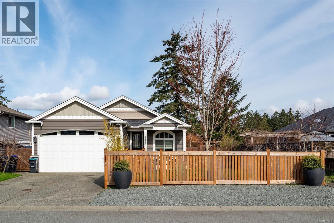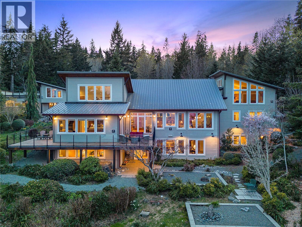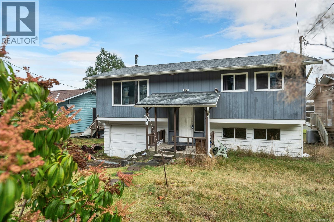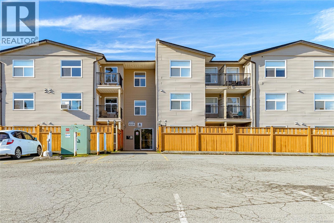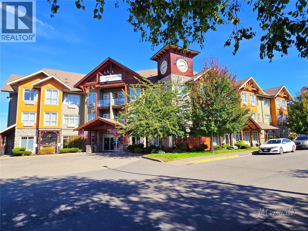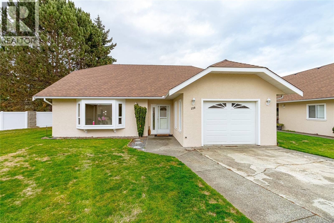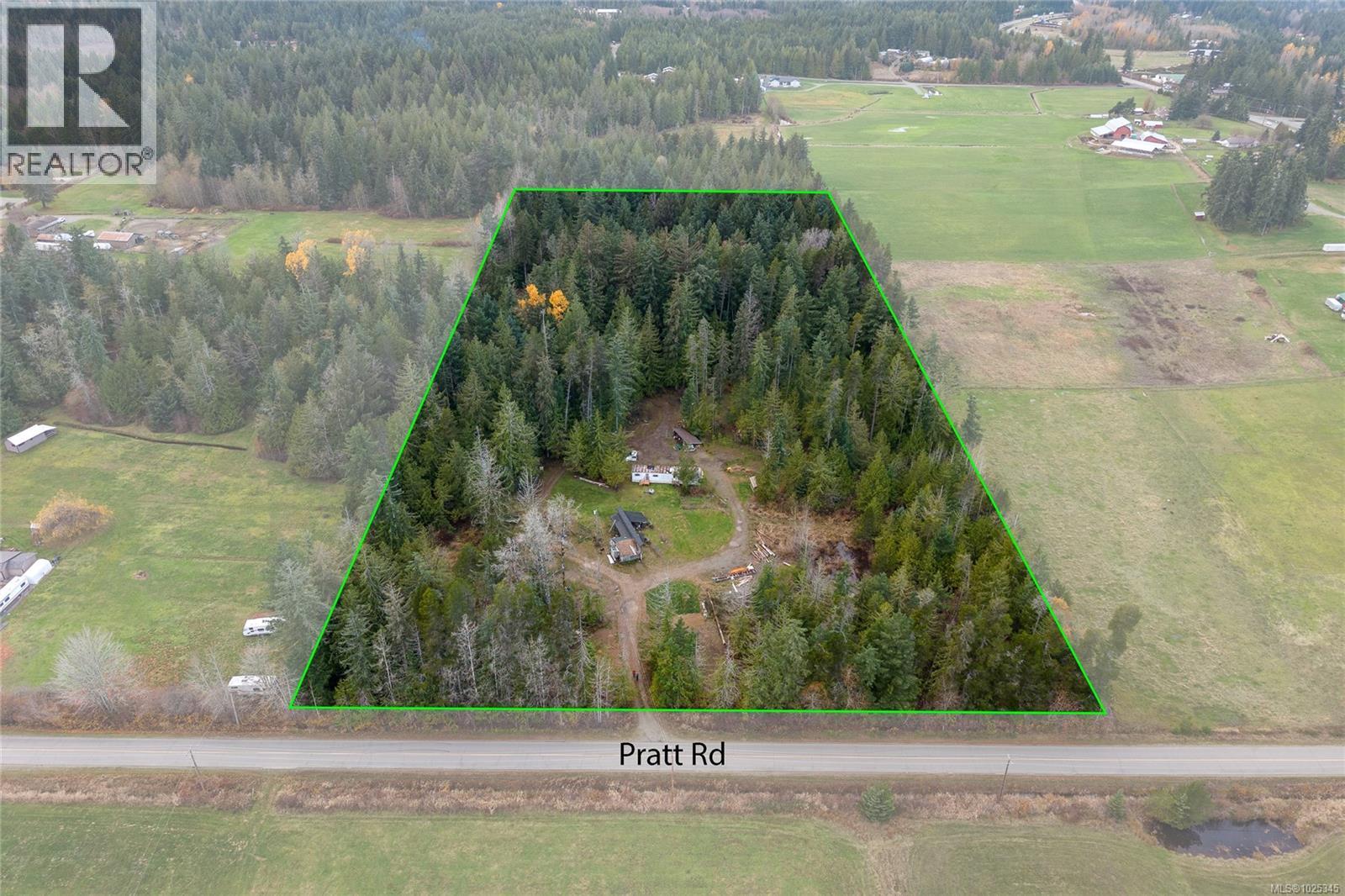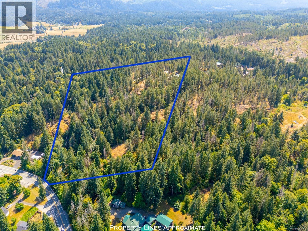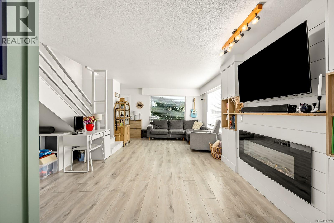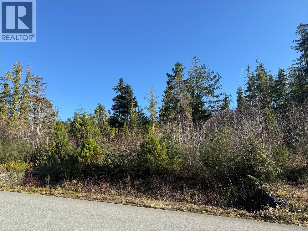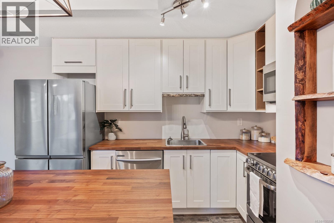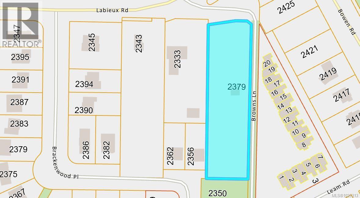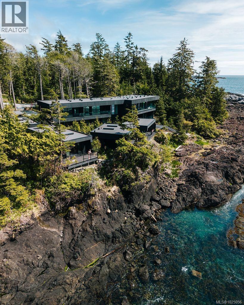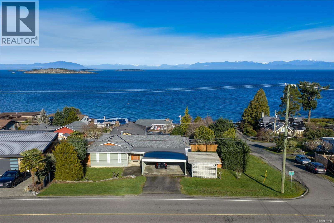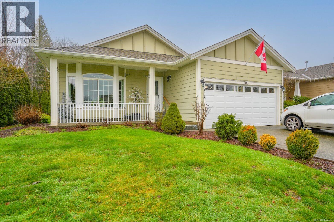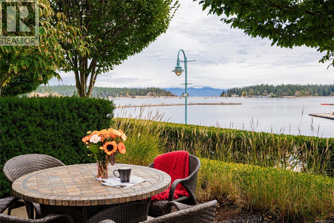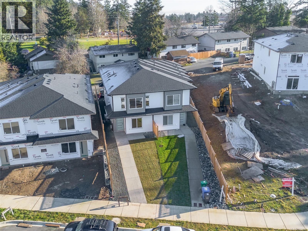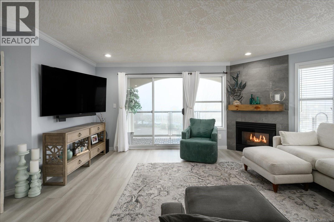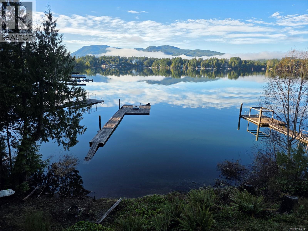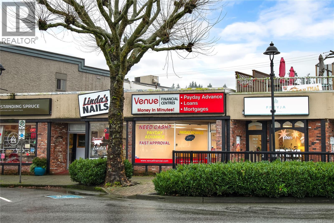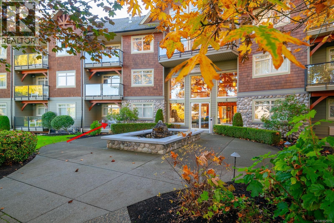314 171 Jensen Ave W
Parksville, British Columbia
Discover modern coastal living in this brand-new 2 bedroom, 2 bathroom residence located in a newly constructed building in the heart of Parksville. Thoughtfully designed with contemporary finishes and an open-concept layout, this home offers both comfort and style for today’s lifestyle. The bright living space flows seamlessly into a sleek kitchen, ideal for everyday living and entertaining. Two generously sized bedrooms provide excellent separation, including a primary suite with private ensuite, while the second full bathroom adds convenience for guests or family. Clean lines, modern fixtures, and new construction quality throughout create a move-in-ready opportunity. Enjoy the ultimate West Coast lifestyle with the beach just a short walk away, along with nearby shops, cafés, and everyday amenities. Whether you’re seeking a full-time residence, downsizing option, or investment, this unit offers outstanding value in a desirable, walkable location. 2 dogs or 2 cats or 1 dog and 1 cat allowed Viewings available by appointment from 12–7 PM daily, starting February 3. A rare opportunity to own a brand-new home steps from Parksville’s shoreline. (id:48643)
Sutton Group-West Coast Realty (Nan)
2284 Ashlee Rd
Nanaimo, British Columbia
Brand New, Westwood Lake area Home with Legal Suite! Here is a fantastic opportunity to own this 5 bedroom executive home located on a quiet street only minutes to Nanaimo Christian School, Westwood Lake Park and trails. The builder has spared no expense & this home is turnkey including appliances, window coverings, custom wood closet organizers & will be landscaped to perfection. Features include, on the upstairs; quartz counter tops & backsplash, large primary bedroom with walk-in closet & ensuite bathroom. The lower level includes a 1-bdrm suite and an additional bedroom & bathroom for the upstairs occupants. Additional features include LED custom shelving, air conditioning for main home & suite, high end lighting fixtures, European style Kitchen, frameless glass railing system, double car garage & much more. Large backyard with stairs leading from the upper deck. No GST for qualified first-time home buyers and no property transfer tax. All measurements are approx. & should be verified if important. (id:48643)
RE/MAX Professionals (Na)
320 171 Jensen Ave W
Parksville, British Columbia
Discover modern coastal living in this brand-new 2 bedroom, 1 bathroom residence located in a newly constructed building in the heart of Parksville. Thoughtfully designed with contemporary finishes and an open-concept layout, this home offers both comfort and style for today’s lifestyle. The bright living space flows seamlessly into a sleek kitchen, ideal for everyday living and entertaining. Two generously sized bedrooms provide excellent separation, including a primary suite with private ensuite, while the second full bathroom adds convenience for guests or family. Clean lines, modern fixtures, and new construction quality throughout create a move-in-ready opportunity. Enjoy the ultimate West Coast lifestyle with the beach just a short walk away, along with nearby shops, cafés, and everyday amenities. Whether you’re seeking a full-time residence, downsizing option, or investment, this unit offers outstanding value in a desirable, walkable location. 2 dogs or 2 cats or 1 dog and 1 cat allowed Viewings available by appointment from 12–7 PM daily, starting February 3. A rare opportunity to own a brand-new home steps from Parksville’s shoreline. (id:48643)
Sutton Group-West Coast Realty (Nan)
1036 Matsqui Ave
Port Alice, British Columbia
AMAZING VIEWS, NEW HEAT PUMP! & FENCE. Welcome to 1036 Matsqui Ave, this home boasts 5 bedrooms & 2 bathrooms & amazing views. Main level offers a bright & spacious living room & dining room that leads to your balcony showcasing gorgeous views. The kitchen has been updated & offers ample cupboard/counterspace & newer appliances. Down the hall you'll find 2 bedrooms & updated full bath. The primary bedroom is expansive & on it's own level featuring dbl closets & private balcony. The lower level has been operating as Inlet Haven B&B for several years, the space features 2 bedrooms -1 set up with a queen bed, the other with 2 singles, each bedroom has their own private patio area. You'll also find a large living room/dining area & kitchenette space & full bathroom with in-floor heat. There is an abundance of storage options with large workshop & unfinished storage space on the lower level. Outside offers lush gardens & shrubbery giving you a private oasis. Come & see this one yourself! (id:48643)
460 Realty Inc. (Ph)
461 Coal Harbour Rd
Coal Harbour, British Columbia
CALLING all INVESTORS or homeowners looking for their own INCOME property. This multi-family property is located in picturesque Coal Harbour, just 15 mins from Port Hardy. This 6-plex features four spacious & bright 2 bd | 1 bath units & two 3bd | 1 bath units, each equipped with their own laundry and separate hydro meters. Photos & measurements are of unit B2 (2 bd unit) which was just just updated with new paint & flooring throughout prior to being rented. Now fully occupied. Call today for further info! (id:48643)
460 Realty Inc. (Ph)
461 Coal Harbour Rd
Coal Harbour, British Columbia
CALLING all INVESTORS or homeowners looking for their own INCOME property. This multi-family property is located in picturesque Coal Harbour, just 15 mins from Port Hardy. This 6-plex features four spacious & bright 2 bd | 1 bath units & two 3bd | 1 bath units, each equipped with their own laundry and separate hydro meters. Now fully occupied. Photos & measurements are of unit B2 (2 bd unit) which was updated with new paint & flooring throughout prior to being rented. Call today for further info! (id:48643)
460 Realty Inc. (Ph)
5275 Fanshawe St
Port Hardy, British Columbia
Gently sloping building lot available in the desirable Storeys Beach area. This lot is zoned R2 - residential duplex which offers a ton of building options. Currently the most affordable vacant lot in Port Hardy, bring your plans here and build your dream home! (id:48643)
460 Realty Inc. (Ph)
47 5854 Turner Rd
Nanaimo, British Columbia
Great easy-flow floor plan, private outdoor living, friendly community! This spacious manufactured home has open living space, 2-large bedrooms, 2-bathrooms, laundry room, and family room too! Woodgrove Estates is a welcoming 55+ Park close to bus routes, shopping, and walking/biking paths – central to everything! Plenty of private parking, and a fenced yard for your small dog or just to relax and unwind. Courtyard is a perfect retreat for hobbies & hospitality. Easy to show, ready to go… (id:48643)
460 Realty Inc. (Na)
401 1083 Maquinna Ave
Port Alice, British Columbia
This ground-level 2 bedroom, 1 bathroom condo offers comfort and convenience with hardwood floors throughout and a bright, open living and dining area. Take in peek-a-boo ocean views from the living room and bedrooms. The spacious primary bedroom provides plenty of room to relax, while the second bedroom offers flexibility to suit your needs. A full bathroom is tucked at the end of the hall, completing this well-laid-out unit. Affordable and inviting, this condo has everything you need at a great price! Currently tenant occupied paying $900 a month. Call your agent to view! (id:48643)
460 Realty Inc. (Ph)
7730 Daphne St
Port Hardy, British Columbia
Immaculately maintained 4-bedroom, 2-bathroom home offering a bright and functional layout. The main level features hardwoods floors in living room/kitchen, an open-concept kitchen with a large island, stainless steel appliances, and a dedicated dining area with patio doors leading to a spacious deck overlooking the private yard that offers additional storage options. An updated full bathroom with tile shower and three well-sized bedrooms are on the main floor, including a generous primary suite with a walk-in closet. The lower level adds excellent versatility with a flex room, large bedroom, full bathroom with a tiled walk-in shower, separate laundry room, pantry storage, and direct access to the covered carport. Exterior parking for three vehicles. Currently rented month-to-month at $2,800 per month, offering a strong investment opportunity. Call your agent to view and see if this home is right for you! (id:48643)
460 Realty Inc. (Ph)
1144 Haida Ave
Port Alice, British Columbia
Welcome to this oceanview home in Port Alice, offering a bright and comfortable layout with updates throughout. The main floor features an open-concept design with a spacious living room, separate dining area, and patio doors leading to a covered deck, allowing you to enjoy the views in any weather. A cozy wood stove adds warmth, and the kitchen includes updated appliances & efficient workspace. The main level also provides a refreshed bathroom, a second bedroom, and a large primary bedroom with beautiful ocean views, plus convenient laundry and ample storage. The partially developed lower level offers a large drywalled open space ready for your ideas, a full bathroom with a soaker tub, abundant storage, and walk-out access to the backyard. The home includes a heat pump, updated electrical, newer plumbing, roof, and gutters. Outside, enjoy generous parking, a dedicated workshop, and a gardener’s dream backyard with fruit trees, a greenhouse, and a productive vegetable pool. (id:48643)
460 Realty Inc. (Ph)
209 7450 Rupert St
Port Hardy, British Columbia
Welcome to this bright two-bedroom, one-bathroom second-floor condo. The open living and dining area is filled with natural light and offers access to the balcony. The kitchen provides ample counter space with room to customize with additional storage, along with the added convenience of in-suite laundry. The primary bedroom features a walk-in closet, while the second bedroom is a generous size. The unit is complete with a large in-unit storage space. The building exterior has seen several updates in recent years, including new siding, windows, and refreshed balconies. Vacant and ready for quick possession, call your agent to book a showing. (id:48643)
460 Realty Inc. (Ph)
6627 Lakes Rd
Duncan, British Columbia
FANTASTIC NEW PRICE - 4 bed 3 bath home and on a Sunny level landscaped lake view .54 acre. Home boast New exterior paint, newer kitchen and newer appliances, large living room and dining room leading to an oversized and partially covered private deck featuring pastoral and lake views. Primary bedroom with ensuite and dressing space, private Juliet balcony- 3 more good sized bedrooms and another full bath complete the upstairs. Downstairs finds a family room, rec room a kitchenette as well as laundry and walkout to the rear yard - ample parking for a RV and many cars/toys in the large parking area outside and two single garages. The lovely and level 1/2 acre property is fenced with fruit trees, grapes, a fenced in veggie garden with potting shed and great soil. Newer furnace and heat pump April 2022, Energy Rating 66 Home also has a woodstove that keeps the home nice and toasty. A wonderful rural feel property close to town yet feels like your miles away - Very well looked after home (id:48643)
RE/MAX Generation (Ch)
613 Pritchard Rd
Comox, British Columbia
Opportunity knocks in Comox. This one level home is ideal for buyers looking to build equity through cosmetic upgrades. The functional layout includes a cheater ensuite for added convenience, a generously sized laundry room, a kitchen with eating nook, and a large open living area ready to be re-imagined. Set on a fully fenced lot, the property offers plenty of potential for future improvements. While the home could use updating, it appears to have solid bones, making it a strong starting point for those looking to add value through updates and thoughtful design. The central location is within walking distance of Highland Secondary, Brooklyn Elementary, and the Northeast Woods offering one of Comox’s most loved natural areas with forested trails, wildlife, and year round recreation right at your doorstep. A smart buy for investors, first time buyers, or anyone looking to roll up their sleeves and turn potential into equity in a sought-after Comox neighbourhood. (id:48643)
Exp Realty (Cx)
1862 Harrier Rd
Cowichan Bay, British Columbia
Open-concept rancher in the quaint seaside village of Cowichan Bay on Vancouver Island. A like-new home with NO GST, 7 years left of home warranty 1684 sqft, 3 bed 2 bath home features: Mountain & park views, Heat pump with forced air natural gas furnace, Natural gas fireplace, hot water on demand, 9 foot ceilings, Double garage, RV parking, Ensuite bathroom, Walk in closet, Hardi plank siding with stone features, Thermal windows, Rear & front patio, Crawl space for storage, Laundry room, and New home warranty. Great location within walking distance to the ocean, marinas, shopping, restaurants, recreation, parks, trails, and more. A perfect opportunity to enjoy the Cowichan lifestyle. Explore the 3-D walkthrough for previewing. The speculation & vacancy tax doesn't apply to the area currently. Call your agent today to book a showing. (id:48643)
Pemberton Holmes Ltd. (Dun)
160 Harlech Rd
Qualicum Beach, British Columbia
DOWNTOWN...QUALICUM ... just a short walk away... located accross from the old Railway Station... this would make a great spot for anyone who wants easy access to town... but still a picturesque setting. One of the few lots remaining... in Qualicum. (id:48643)
Royal LePage Island Living (Qu)
111 2250 Manor Pl
Comox, British Columbia
Wow! This is a beautiful ground level, 2 bdrm/2 bath condo at Manor Park. This unit is extremely spacious offering 1453 sf of living space with an excellent floor plan, newer flooring & new hot water tank. Showcasing a fabulous, updated kitchen; you’ll love the modern cabinetry, new countertops & plenty of workspace. Cozy breakfast nook with sliding doors to small patio space/gate access. The 2 large bedrooms are located on opposite ends, both of which have walk-in closets & full ensuites. In-suite laundry & in-suite storage room is a bonus. The comfortable living/dining area features a woodburning fireplace & glass blocks to allow for extra light. There’s access to a wonderful outdoor patio space with mature landscaping to enjoy for many months of the year. A perfect condo if you’re downsizing & you can bring your cat or dog. Parking space for one vehicle & rentals allowed. You will love the convenient location close to all the amenities in downtown Comox. Book an appointment today! (id:48643)
RE/MAX Ocean Pacific Realty (Cx)
2960 3rd Ave
Port Alberni, British Columbia
Well-established local community grocery store operating as a successful co-operative, offering a diverse selection of products with a strong focus on locally grown and produced goods from Vancouver Island and British Columbia. Ideally located in a highly visible building in the Uptown area with a commercial kitchen that is approved for processing, manufacturing, cooking and serving food, and an eating/sitting area outside for customers to enjoy, this business benefits from great exposure and steady community support. With a loyal customer base, proven operations, and potential for growth and expansion, this is a rare opportunity to acquire a meaningful business rooted in local values and sustainability. (id:48643)
RE/MAX Professionals - Dave Koszegi Group
412 2275 Comox Ave
Comox, British Columbia
Welcome to Emerald Shores! This top-floor 2 bed, 2 bath condo offers effortless one-level living from your own private garage right into the home - no stairs needed! Soak up stunning ocean views through the massive windows that fill every room with natural light. The open-concept layout is perfect for relaxing or entertaining, with sight lines that showcase the water from the moment you step inside. Two spacious bedrooms provide comfort and flexibility, while the primary suite features its own ensuite bath. Enjoy morning coffee or summer evenings overlooking the waves. Quick possession means you can settle in and make the most of the season ahead. A rare combination of convenience, style, and an unbeatable location including a walkway to the private beach access. Emerald Shores is very well run with a proactive council. This is seaside living at its best! Don’t miss your chance to call Emerald Shores home! (id:48643)
RE/MAX Ocean Pacific Realty (Cx)
80 Masters Rd
Campbell River, British Columbia
Centrally located two story duplex-style house with upper and lower units, on a large residential lot. A circular gravel driveway provides abundant parking options. The home sits back from the road and the rear yard, with abundant lawn and mature trees at the back, is fully fenced. The lower residence is a 2 bedroom, 1 bathroom home with its own laundry. This attractive unit has large windows in the kitchen and a glass sliding door, which allow for lots of natural light into the living areas. The sliding door provides access to the backyard and patio. This lower unit has been freshened up with numerous updates in the last year, including new coat closet and bathroom doors, new entry door, fresh paint in the common spaces, laminate vinyl plank flooring in the second bedroom, and tiled floor in the laundry closet. A carport provides access to the lower residence as well as to a storage room at the back of the carport. The upper level has a large side deck over the carport that wraps around the back of the home, with the main entrance off the side deck. The deck enjoys south-west exposure, making it a nice bright space. The upper level is a 3 bedroom, 1 bathroom residence with its own laundry. The kitchen, dining and living space looks out over the backyard, with lots of natural light. The living room floor was redone about a year and a half ago. A peninsula provides separation between the kitchen and open concept dining and living space where a sliding door leads out to the deck. There is no connecting door between the two levels and they are accessed completely separately. While living like a duplex, the two units share a BC Hydro account and a hot water tank. This home would be ideal for multi-generational families. One of the units could also be used as an in-law suite, or as a mortgage helper rental unit. (id:48643)
Royal LePage Advance Realty
58 Pine St
Nanaimo, British Columbia
Investor Alert – Income Property in Central Nanaimo! Located in the heart of Nanaimo’s historic Old City, this versatile property offers rental potential and zoning flexibility (R14 – Old City Low Density/Fourplex). The updated main level features charming character with 2-bedroom, 1-bath main living & peek-a-boo ocean views from the back deck. Downstairs there are four bedroom/studio-style rental units, each with its own entrance and 2-piece bath (no kitchens), shared laundry and shower facilities and common room, perfect for rental income, student housing or group home arrangement. Set in an established neighbourhood of character homes, within easy access to Vancouver Island university, Bowen Park, downtown, waterfront, transit, amenities & more. A rare opportunity to generate multiple income streams while you live on the main level and rent the rest! (id:48643)
Pemberton Holmes Ltd. (Dun)
Pemberton Holmes Ltd. (Lk Cow)
2116 Alberni Hwy
Errington, British Columbia
Prime investment opportunity in the heart of Errington, BC, offered significantly below assessed value and replacement cost. Set on 20+ acres of level, fertile agricultural land, this highly versatile property features approximately 38,500+ sq ft of improvements designed to support large scale production, processing, and a range of alternative commercial uses. The main 26,000 sq ft state of the art cannabis production facility was constructed in 2018/2019 and includes production and processing licenses in place. An 8,810 sq ft warehouse is rented to an agricultural grower, providing immediate holding income, with flexibility for future owner use. Two residential suites further enhance income potential, including a two bedroom suite and a larger four bedroom residence located above the warehouse with access off Burgoyne Road. Zoning CD 16 permits a wide range of uses including farm operations, dwelling units, retail, restaurant, farm business, and home based business, making the property well suited for agricultural production, food processing, rural commercial, or mixed use operations, subject to approvals. Ideally located just 8 minutes to downtown Parksville, 36 minutes to the Departure Bay ferry terminal, and 43 minutes to Nanaimo Airport, the property offers excellent access for staff, logistics, and distribution. Prominent highway frontage along the Alberni Highway near the highly popular Coombs Market provides strong visibility and future producer retail store potential. Licensed facilities of this scale, flexibility, and land base are rarely available, making this a unique opportunity to acquire a highly adaptable, income producing rural asset with significant long term upside in one of Vancouver Island’s most desirable agricultural communities. (id:48643)
RE/MAX Professionals (Na)
1755 Admiral Tryon Blvd
French Creek, British Columbia
Prime walk-on beachfront living awaits at Admiral Point in Columbia Beach, with a raised sea wall framing unobstructed ocean vistas. Built in 2015, this 3027 sq. ft. residence offers an open concept design with floor-to-ceiling views of French Creek Marina, the ocean beyond and an abundance of marine life unfolding at your doorstep. The firelit great room commands front-row seating for the ever-changing waterfront panorama, while the state-of-the-art kitchen and dining room stand ready for entertaining, enhanced by new tile flooring in the entry, kitchen, and fireplace surround. The main-level primary suite provides comfort and privacy, with a guest bedroom and flexible den or 3rd bedroom upstairs. An ocean view recreation room with wet bar sets the stage for games or gatherings. Outdoor living shines with a pergola and al fresco dining, complemented by a low-maintenance seascape yard. Hot water on demand, a 2-car garage, & extra parking completes this exceptional oceanfront offering. (id:48643)
Royal LePage Island Living (Qu)
2452 15th Ave
Port Alberni, British Columbia
Surrounded by quiet and privacy, this friendly home has been a gathering place filled with years of joyful moments for family & friends. Now ready for its next chapter, it welcomes you with a wide, inviting entryway and a sense of ease that flows from room to room. At the heart of the home is an open-concept kitchen, dining, and living area - a favourite spot to unwind, connect, and enjoy the view of lush greenery just beyond the windows. The kitchen is both stylish and functional, featuring quartz countertops, a natural gas stove, custom pull-out drawers, newer appliances, and not one but two walkouts to the wraparound deck - perfect for indoor-outdoor living. The main level includes a primary bedroom with walk-in closet and a convenient half-bath ensuite, two additional bedrooms, and a beautifully updated full bathroom. Downstairs offers incredible versatility with a spacious family room, two more bedrooms, full bathroom, laundry, and access to the attached heated double garage. With the lower level already plumbed for a kitchen, suite potential is here if desired. Throughout the home, thoughtful upgrades shine: new paint, doors, a sleek gas fireplace on each level, updated bathrooms, thermal vinyl windows, and a brand-new driveway. The fully fenced and landscaped yard with vehicle gate is complete with a garden shed, while a solar panel system on the roof not only powers the home but also contributes back to the grid. This neighbourhood is a true treasure: quiet, friendly, and just minutes to trails, shopping, and restaurants. It’s a place where mornings begin with birdsong, not traffic. After years of memory-making, the sellers are moving to be closer to family. Their wish is that someone new can feel the same sense of connection and peace this home has brought them. Reach out any time to arrange your private viewing. (id:48643)
Loyal Homes Ltd.
1465 Rose Ann Dr
Nanaimo, British Columbia
Tucked away on a desirable cul-de-sac, this immaculate one-owner home offers southern exposure and ocean views over Departure Bay. The back deck has stairs to a park-like backyard with covered patio, gardens and detached shed. The kitchen enjoys bay views and features a wall oven, eating bar, plus an adjoining nook and family room with gas fireplace. Thoughtfully designed to maximize views, the separate living and dining room enjoys sweeping vistas. The main level includes a primary bedroom with walk-in closet and three-piece ensuite, a second bedroom and four-piece bathroom. The fully finished walk-out lower level offers a family room and rec room with a double-sided fireplace, two bedrooms with window benches, a three-piece bathroom, laundry and storage. Added features include hardwood flooring and heat pump. Just a short walk to beach access and Linley Valley hiking trails. For more info see the feature sheet. All data and measurements are approx and must be verified if fundamental. (id:48643)
RE/MAX Professionals (Na)
6767 Cypress Blvd
Port Alberni, British Columbia
10 ACRES IN CHERRY CREEK- This 3-bedroom, 1-bathroom home is located on a sprawling 10-acre property, offering a peaceful, private setting and numerous outbuildings for all of your hobbies. The main floor boasts a spacious living room, separate dining room, and cozy kitchen with access to a covered patio just steps away. Completing the main floor is the primary bedroom, 2nd bedroom, and the 4-piece main bathroom. Downstairs, you will find a rec room, 3rd bedroom, laundry room, a storage room, and an unfinished area for your future plans. Outside on this amazing 10 acres, you will find a covered greenhouse for those with a green thumb, a wood-fired smoke house, and numerous outbuildings for your toys, storage, workshop and much more. Some recent updates include a newer heat pump, electric furnace, 200 amp service and metal roof. Call today to tour this amazing property!! (id:48643)
RE/MAX Mid-Island Realty
1004 38 Front St
Nanaimo, British Columbia
Welcome to this bright and inviting 2-bedroom, 2-bathroom condo in the sought-after Pacifica building—an exceptional opportunity to live in the heart of Nanaimo's vibrant downtown waterfront community. Offering 739 sq ft of thoughtfully designed living space, this home features a desirable open-concept layout that seamlessly connects the kitchen, dining, and living areas, creating a spacious and airy feel that’s perfect for both relaxing and entertaining. The gourmet kitchen boasts sleek granite countertops, stainless steel appliances, an upgraded gas stove, and a convenient eating bar—ideal for casual meals or gathering with friends. Rich hardwood floors extend throughout the living space, while floor-to-ceiling windows flood the unit with natural light and showcase scenic mountain views. A cozy gas fireplace adds warmth and ambiance, making this space feel like home year-round. Step outside to your private, quaint patio—a perfect spot for morning coffee or evening relaxation. The spacious bedroom includes a walk-in closet, and the well-appointed bathroom features quality finishes. Located just steps from the waterfront promenade, marinas, boutique shopping, cafes, acclaimed restaurants, the Port Theatre, library, and the seaplane terminal with daily flights to Vancouver, this home offers the ultimate urban lifestyle without compromising on natural beauty. Whether you're commuting, downsizing, or investing, the location and convenience are unmatched. Pet lovers will appreciate the pet-friendly bylaws—allowing up to two cats or one dog—and the building is smoke-free for a cleaner, healthier living environment. The Pacifica offers secure underground parking, storage lockers, and is rental-friendly, adding flexibility for homeowners and investors alike. Quick possession is possible, so you can move in and start enjoying the best of Nanaimo right away. Don’t miss your chance to own a piece of waterfront charm in one of Nanaimo’s most desirable concrete high-rises. (id:48643)
Oakwyn Realty Ltd. (Na)
2118 Village Dr
Nanaimo, British Columbia
Stunning 5-Bedroom Home with In-Law Suite, High-End Finishes & Trail Access. This beautifully designed home offers luxury, comfort, and functionality, complete with a 2-bed in-law suite. The main floor features vaulted ceilings and an open concept floor plan. Custom chef's kitchen with high-end Miele and BlueStar appliances, pantry, and ample cupboard space. Plush wool carpet in 2 bedrooms and stairs, with laminate flooring throughout. Gorgeous primary suite with a walk-in closet and a spa-like ensuite featuring heated tile floors. Stay comfortable year-round with a gas furnace, AC, and gas hot water on demand, plus a water filtration system. The home also includes a 2-car garage, storage room, and a fully fenced backyard with fruit trees - perfect for kids and pets. Unwind in the 3-person hot tub while enjoying serene views of York Lake. Backing onto 11km of nature trails, this home is a nature lover’s paradise! This exceptional home offers the perfect blend of luxury and convenience. (id:48643)
One Percent Realty Ltd.
6520 Eagles Dr
Courtenay, British Columbia
Foreign Buyer Exempt waterfront. Welcome to Bellaire, a professionally landscaped and whimsically accented 4.97ac parcel, exceptional vistas from a custom, award winning luminous home. Inside, slate and hickory floors, granite counters, maple cabinets, ingenious use of natural light, morning and afternoon sun, showcasing high-end finishes and luxurious amenities. The primary bedroom is sequestered at one end, with spa ensuite and private office. The kitchen tiered above the living room to allow for unobscured views. The upper level is a suite: a bathroom, small kitchen, and placid sitting area, all above a 3-car garage. The lower-level area has built-in mahogany cabinetry, a small kitchenette, entry to the patio and gardens. Fully equipped gym, steam shower bathroom, 2 bedrooms, wine cellar finish off the main house. A carriage house above a 2-car garage with independent services overlooking fire pit, kennel and fenced garden, this is a private, peaceful and stunning estate. A must see. (id:48643)
Sotheby's International Realty Canada (Vic2)
431 Macmillan Dr
Sayward, British Columbia
This 2 bedroom, 2 bathroom split-entry home in Sayward is not shy and neither is its colour palette. It's full of personality, full of stories, and very well loved, but it's also ready for its next owner to show it some fresh appreciation. Backing onto H'Kusam Park, your backyard neighbours are trees in the distance, birds, and the occasional curious deer, no future construction, no surprise fences, no awkward wave-to-the-neighbour moments. Just nature, exactly as it should be. The large deck is ideal for coffee, wine, or standing there proudly saying, ''Yep...this is my backyard.'' Inside, things stay toasty thanks to two wood stoves, because winter in Sayward is not the time to mess around. The home has great bones, undeniable charm, and plenty of opportunity for someone who sees potential. Is it perfect? No. Is it boring? Absolutely not. Give your Realtor a call to book a viewing! (id:48643)
RE/MAX Check Realty
109 3215 Cowichan Lake Rd
Duncan, British Columbia
Welcome to this cozy and bright updated 1-bedroom, 1 bathroom ground floor unit in popular Prevost Place! This 597 sqft unit is perfect for investors, first time home buyers or someone looking to downsize. The interior has updated flooring, bathroom and countertops in the kitchen. This open concept design includes in suite laundry, storage and separate entrance from outside. It's a well-managed building with no age restrictions, allows rentals and pets. Conveniently located close to a shopping centre, restaurants, schools as well as biking and walking trails. Contact your realtor today for a viewing! (id:48643)
RE/MAX Island Properties (Du)
101 Abcd 1730 Riverside Lane
Courtenay, British Columbia
Welcome to your private retreat at the Old House Hotel & Spa, where West Coast charm meets refined comfort in the heart of the Comox Valley - just 30 mins from world class skiing at Mt. Washington. This is a very rare offering to own ALL 4 QUARTERS of this luxurious main-floor corner suite - enjoy up to three weeks’ personal use each month, with the balance generating income through the hotel’s professional management program. Ideally located beside a side-door exit, it provides effortless access to landscaped grounds—perfect for those who value privacy and ease of movement. Inside, soaring vaulted ceilings enhance the airy feel, while expansive windows bathe the space in natural light. Fully furnished with upscale finishes, the suite is designed for relaxation and function. A natural gas fireplace adds warmth, the petite kitchen is equipped for light meal prep, and the spa-inspired bathroom features a walk-in shower, separate tub, and plush robes. Free WiFi, air conditioning, elevator access, and secured entry ensure comfort and peace of mind. As part of this boutique riverside property, enjoy year-round access to a heated outdoor pool, hot tub, and the award-winning Ohspa with Eminence organic skin care. Dine at the on-site Locals Restaurant (independently operated), or take advantage of a fitness gym, meeting rooms, ski/bike storage, EV charging, underground parking, and lush grounds with water features and BBQ patio. The all-day Refreshment Centre offers fresh-baked cookies at 3 pm, and the property is pet-friendly (1st and 2nd floors). Steps from the scenic riverway trail and minutes to shopping, dining, golf, beaches, and the Comox Airport. Whether skiing, golfing, beachcombing, or relaxing fireside, this suite delivers luxury, convenience, and revenue potential in one of Vancouver Island’s most sought-after destinations. Strata Fee: $591.40/month; Association Fee: $872.68/month; GST applies; not for full-time living. (id:48643)
Sutton Group-West Coast Realty (Nan)
128 635 Blenkin Ave
Parksville, British Columbia
Discover the comfort and charm of Parklane Place, a quiet 55+ gated community just minutes from Wembley Mall & an easy stroll to Parksville’s shops & sandy beaches. This bright & spacious end/corner patio home offers a extra charming bay window, filling the space with natural light & creating a warm, inviting atmosphere. Designed for relaxed, easy living, it features 2 spacious bedrooms, 2 bathrooms, a single-car garage, & additional parking on the long driveway. Thoughtful updates throughout the years include new windows, hot water tank, appliances, bathroom fixtures, kitchen countertops & backsplash, patio door, & a beautiful corner gas fireplace. The open family room, kitchen, & dining area flow seamlessly together, with direct access to a private east-facing covered patio—perfect for enjoying peaceful mornings or afternoons. Generous bedrooms include a primary with a 3-piece ensuite, and the home is pet-friendly, welcoming your furry friends to enjoy the space alongside you. (id:48643)
Royal LePage Island Living (Qu)
987 Pratt Rd
Coombs, British Columbia
13+ acre ALR parcel with trails and a flat, cleared building site. The property remains well treed with mature cedar, fir, and hemlock, offering potential timber value and suitability for a portable mill. Ongoing cleanup is underway, including removal of unlicensed vehicles. The existing mobile home is uninhabitable and decommissioned. No water or power services are currently connected. (id:48643)
Royal LePage Island Living (Qu)
7800 Pacific Rim Hwy
Port Alberni, British Columbia
Nestled high on a peaceful mountainside, this charming two-bedroom, one-bath rancher offers the perfect blend of rustic simplicity and natural beauty. Set on 19.27 private acres, this property features expansive views, mature trees, and room to roam—ideal for those seeking solitude and homesteading potential. Entering the front door, you will notice the open-concept living area, boasting a woodstove for those cold winter days, a custom kitchen with live-edge cabinets and countertops, new appliances, and access to the covered patio just steps away —a perfect place to enjoy your morning coffee. The rest of the interior offers a spacious primary bedroom, 2nd bedroom, 4-piece bathroom, and laundry room. Outside, you will find a foundation already in place for a future home offering a covered shop area for your toys, and covered RV parking for a 30 ft trailer. If you're looking for a peaceful, private location, surrounded by trees and mountain views, this may be the home for you!! (id:48643)
RE/MAX Mid-Island Realty
1883 & 1885 England Ave
Courtenay, British Columbia
Prime investment opportunity in the heart of Courtenay. This non-strata, side-by-side duplex offers flexibility for investors, owner-occupiers, or buyers looking for a strong mortgage helper. Each unit spans two levels with just over 1,000 sq ft, featuring 3 bedrooms, 1 bathroom, tasteful kitchen updates, and custom built-in shelving and seating that maximize functionality & comfort.Both sides enjoy private side yards, large fully fenced backyards, and dedicated storage shed—ideal for tenants or future owners.Rear alley access provides convenient parking and separate entrances for each unit.Currently both sides are tenanted, generating excellent rental income and making this a turnkey opportunity for investors.Located within walking distance to shopping, restaurants, schools, and everyday amenities, this property combines a central location with long-term upside and consistent cash flow.A rare chance to secure a well-located duplex with income today and strong potential for the future. (id:48643)
Exp Realty (Na)
Exp Realty (Cx)
5865 Goletas Way
Port Hardy, British Columbia
Set on just over one acre, this gently sloped lot offers a great opportunity to build in a peaceful, private setting. Municipal services are available at the lot line. Located only minutes from the Bear Cove boat launch, this property provides easy access to fishing and coastal recreation. Enjoy the quiet surroundings while being just a five-minute drive from town amenities. A perfect blend of space, convenience, and lifestyle. (id:48643)
460 Realty Inc. (Ph)
405 1111 Edgett Rd
Courtenay, British Columbia
Welcome to this beautifully renovated top-floor corner condo in Barclay Square — a rare find that checks all the boxes. This bright and inviting 2-bedroom, 1-bath unit features a fully updated kitchen with stainless steel appliances, in-suite laundry, and thoughtful upgrades throughout. Enjoy excellent storage, a private balcony, and the added privacy and quiet that comes with a corner, top-floor location. The pet-friendly complex has no rental restrictions, making this an ideal home or a smart investment opportunity. Best of all, you’re just a short walk to downtown, shops, dining, and everyday amenities. A turnkey unit that truly stands out — this is one you’ll want to see in person. (id:48643)
Exp Realty (Ct)
2379 Browns Lane
Nanaimo, British Columbia
2379 Brown’s Lane presents a rare multi-family development opportunity in a central Nanaimo location, with a Development Permit already approved for 21 family-oriented townhomes. The entitlement work is complete, offering a meaningful jump-start and significantly reduced development risk. The site is well positioned near schools, shopping, transit routes, employment centres, and healthcare services—key drivers of long-term end-user demand. The approved density and layout align with proven absorption trends for townhome product in the area. Construction timing allows a developer to build through the current market cycle with anticipated completion aligning with improved market conditions. An excellent opportunity for builders or investors seeking clarity, certainty, and a strategic path forward in a well-established neighbourhood. (id:48643)
Sutton Group-West Coast Realty (Nan)
828 Odyssey Lane
Ucluelet, British Columbia
The Nami Project is one of Canada’s highest rated boutique oceanfront resorts. Awarded Top 10 in all of Canada, and one of the most rare opportunities ever offered for sale on the West Coast; a rare oceanfront opportunity of this caliber comes just once in a lifetime.Located in Ucluelet, BC on the edge of the Rainforest, the Pacific Rim National Park and Tofino area. Every architectural detail has been intentionally designed for luxury, privacy, and an unparalleled guest experience. Four cabins each feature their own cedar sauna and private sunken cedar hot tub, surrounded by old-growth ambience and ocean air. The main lodge includes a private owner’s residence, four guest suites, a staff/caretaker area, and a flexible lower level ideal for a gym, home theatre, or expanded amenities. Guests also enjoy beautifully curated common spa areas with two additional cedar hot tubs, a cold-plunge cedar tub, outdoor lounge seating, and overhead heaters for year-round comfort. With exceptional revenue performance, this offering presents a rare opportunity to own a luxury hospitality asset in one of Vancouver Island’s most coveted coastal communities. Embrace the joy of slowing down to the pace of this orchestrated harmony! (id:48643)
RE/MAX Mid-Island Realty (Uclet)
7158 Dickinson Rd
Lantzville, British Columbia
Absolutely stunning Lower Lantzville home offering expansive ocean views across the Georgia Strait to the Winchelsea Islands & snow-capped coastal mountains beyond. Located on a sunny 0.2 acre corner lot just steps to beach access, this prime seaside setting is perfect for swimming, kayaking, beachcombing & peaceful coastal walks, all while being only minutes from the village centre, local pub, restaurants, shops & elementary school. Inside, the main level features a bright, open living & dining area anchored by a cozy gas fireplace, where the ocean view greets you the moment you enter. The updated kitchen includes a charming eating area & opens onto a spacious wraparound deck that runs along the ocean side of the home, ideal for entertaining, morning coffee or simply soaking in the scenery. Two generous bedrooms & full bathroom complete the main floor. The full height walk-out basement offers excellent suite potential with a separate entrance, large family room with a second gas fireplace, bedroom, three-piece bathroom, covered patio & a generous storage room. This versatile space is perfect for extended family, guests or rental income. The fully fenced backyard is level & beautifully landscaped, creating a private outdoor retreat with space for relaxing, gardening or play. Additional features include an updated furnace & heat pump for efficient year-round comfort, along with a new carport roof for added durability & convenience. A double carport with level entry to keep you out of the elements. Homes in this sought-after Lower Lantzville location rarely come available. With irreplaceable views, beach access, suite potential and a walkable village lifestyle, this is truly the complete coastal package. (id:48643)
Royal LePage Nanaimo Realty (Nanishwyn)
508 5700 Pierce Rd
Port Alberni, British Columbia
Welcome to this well-maintained 3-bedroom, 2 bath modular home offering 1,518 sq ft in Mountain View Estates (Alberni Valley), a quiet, tidy and well-cared-for community. Enjoy the front patio and easy-care gardens, with green space along one side and behind for added privacy. Inside, a bright, spacious living room features a bay window and scenic Mt. Arrowsmith views. The kitchen offers abundant cabinetry, an island, and a functional layout that flows into the dining area with access to a large, covered patio—perfect for BBQs, entertaining, or quiet evenings outdoors. The generous primary bedroom includes a 3-piece ensuite and walk-in closet, while two additional bedrooms are comfortably sized. Conveniently located in Beaver Creek, close to Kitsuksis Dyke, the marina, transit, and shopping. An attached garage provides excellent parking and ample storage space. Small pets allowed with management approval. All measurements are approximate and must be verified if important. (id:48643)
RE/MAX Mid-Island Realty
12 38 Front St
Nanaimo, British Columbia
Opportunities like this are seldom available, a townhome with a front-row seat to Nanaimo’s harbour, where floatplanes, sailboats, and sweeping ocean views become part of your daily backdrop. From the patio, step directly onto the marina pathway and experience the energy of downtown living, with cafés, restaurants, and artisan shops just moments away. Inside, the home balances modern design with west-coast warmth. The kitchen anchors the main floor as a true showpiece, sleek cabinetry, generous storage, and a large central island with bar seating. The living room centers on a large window framing harbour views. Upstairs, both bedrooms occupy their own retreat, each offering sweeping ocean views and the comfort of a private ensuite. Everyday convenience continues with two secured underground parking stalls and a giant private storage room that offers plenty of space for bikes, paddleboards, or seasonal items. Experience the best of harbourfront living in Nanaimo. (id:48643)
Exp Realty (Na)
10 Leam Rd
Nanaimo, British Columbia
Beautiful duplex's on this fabulous location. Luxury & Affordability without the sacrifice of finishings. Quartz countertops, Energy efficient and all the comforts of a home. The Upper floor offers a large Primary bedroom with full bathroom & walk-in closet. Two Generous spare rooms and full bathroom. Main floor laundry, Huge open concept kitchen-dining-family room combo. Ground level offers two additional bedrooms, full bathroom, living room and single car garage. Pool, gym,ice rink, parks, ball fields & schools within walking distance. Malls, lakes and walking trails minutes away. Pick exterior & interior colours, cabinetry and more at this point! Gas furnace, electric fireplace, electric hot water. (id:48643)
Sutton Group-West Coast Realty (Nan)
303 220 Island Hwy W
Parksville, British Columbia
Wake up to ocean views and coastal light in this fully renovated, 2-bedroom end-unit condo, offering an exceptional blend of style, comfort, and location spanning just over 1,400 s/f.. Thoughtfully reimagined with over $80,000 in renovations, this residence has been transformed into a refined seaside retreat where quality and attention to detail are immediately apparent. Positioned on the third floor, the home is flooded with natural light thanks to its end-unit design and expansive outlooks. Two covered balconies extend the living space outdoors, offering ideal vantage points to enjoy the ocean air, morning sun, and evening ambiance. The open living and dining areas are both elegant and inviting, anchored by a cozy gas fireplace and designed with entertaining in mind. The beautifully updated kitchen is as functional as it is stylish, featuring generous cabinetry, modern finishes, and a bright eating nook framed by east-facing windows. Both bedrooms are well proportioned, with the primary suite offering ample space for a sitting area or workspace, a walk-through closet, and a private ensuite. Every detail—from flooring to fixtures—has been curated to create a cohesive, upscale feel throughout. Located across from Parksville Beach and the boardwalk, this home offers a true walkable lifestyle. Shopping, dining, recreation, and community amenities are all just steps away. Secure underground parking and professional building management complete the package. This is a turnkey ocean-view condo that delivers lifestyle, location, and luxury—without compromise. (id:48643)
RE/MAX Anchor Realty (Qu)
10258 Stirling Arm Cres
Port Alberni, British Columbia
Lakefront living awaits on serene Sproat Lake. This inviting mid-century home offers 3 bedrooms and 1 bathroom upstairs, with timeless charm and the opportunity to elevate it into something truly spectacular. Downstairs, a 1-bedroom suite provides excellent flexibility for guests, family, or rental income. Outside is your own 87 feet of private lakefront. Recent updates include a ductless heat pump, to keep you cool all summer long. Spend your days enjoying the water from your private dock, whether it’s kayaking, swimming, or simply relaxing lakeside. A special property where memories are made. (id:48643)
RE/MAX Mid-Island Realty
1070 Shoppers Row
Campbell River, British Columbia
Set your business up for success in one of Campbell River’s most visible downtown locations. This **** sq ft commercial space on Shoppers Row offers exceptional street presence with a wide display window, steady foot traffic, and a front-row seat to the activity of Spirit Square. The layout is bright, open, and adaptable ideal for retail, service-based businesses, or professional offices. With C-1 zoning supporting a broad range of uses, the space is ready to evolve with your vision. Downtown Campbell River continues to grow, and opportunities in this section are rare. Explore how this location can elevate your brand and support your business goals. Connect with your agent to arrange a showing. (id:48643)
Oakwyn Realty Ltd. (Na)
106d 1800 Riverside Lane
Courtenay, British Columbia
Quarter ownership at the Old House Hotel in the beautiful Comox Valley offering majestic mountains, sunbathed beaches, championship golf greens, gorgeous rivers, secluded lakes, the magnificent ocean and various activities from skiing, fishing, boating, kayaking, golfing, etc. This is a great opportunity for anyone who would like to have a recreational property without the hassle of having to take care of it. The Old House Hotel is an upscale resort centrally located in Courtenay offering underground parking, meeting facility, luxurious spa, outdoor pool & hot tub area. This unit is located on the ground level facing West and offers a 1 bedroom plus sofa bed, 1 bathroom, a full kitchen, in suite laundry & flat screen TV’s. This opportunity is not intended to be lived in full time. Strata fees ($192.88) & owner's assoc. ($233.44) fees plus GST is payable each month. Managed and rented out by Hotel Mgmt Co with the owners receiving a revenue statement every 3 months. All measurements are approximate and data should be verified if important. (id:48643)
RE/MAX Professionals (Na)

