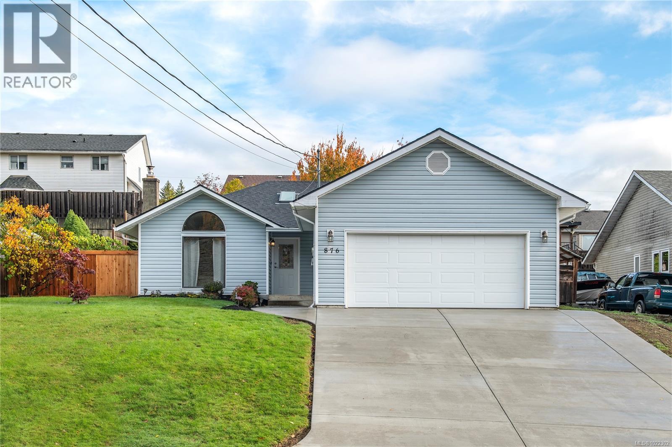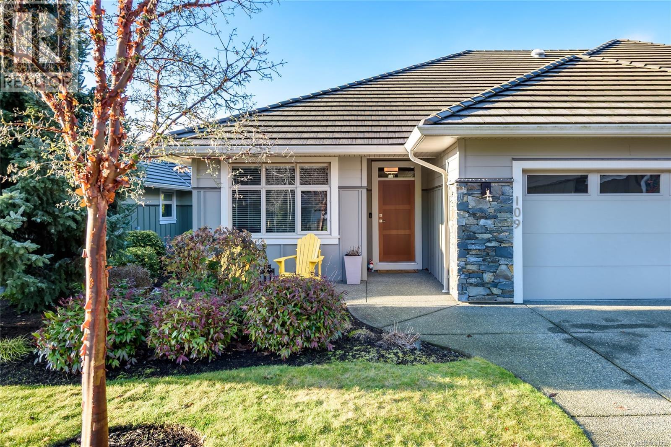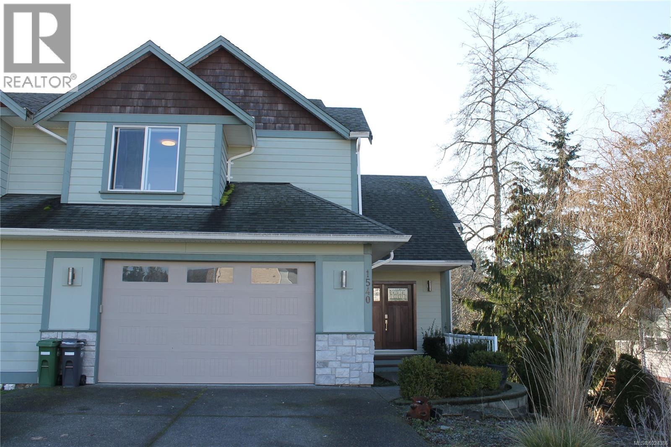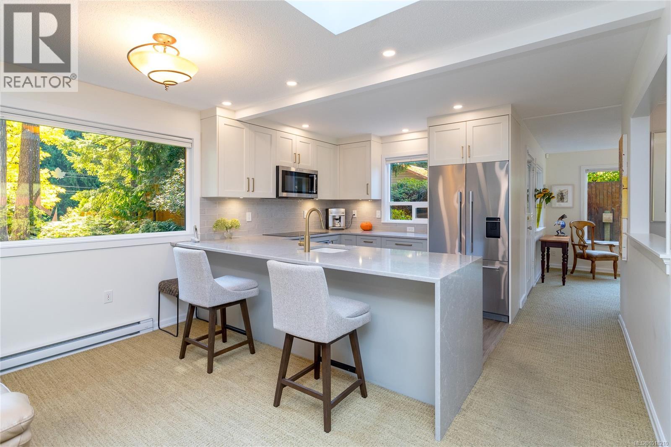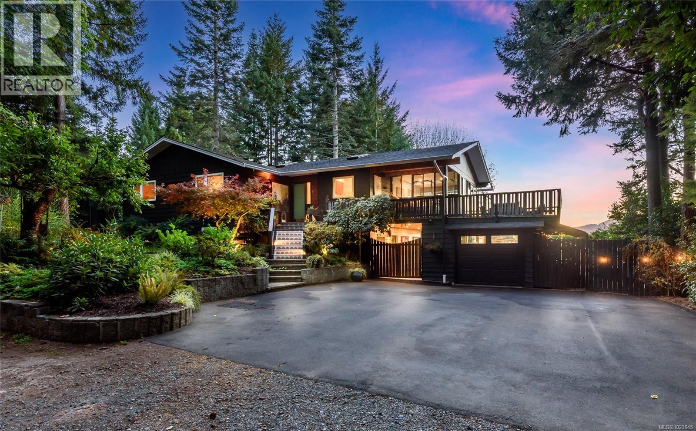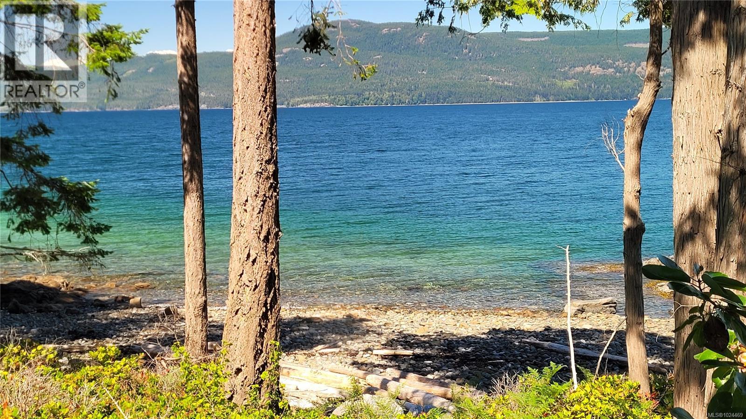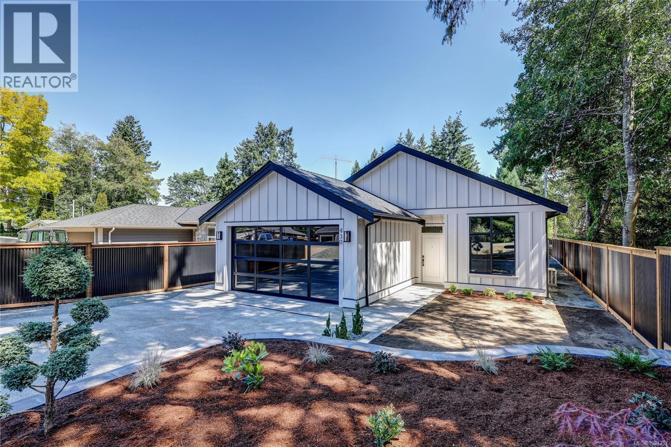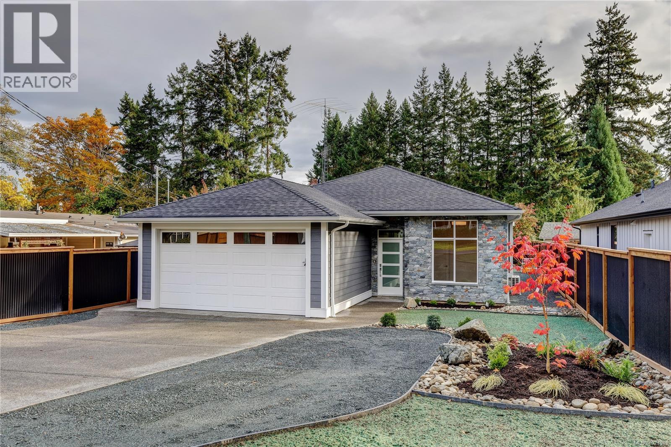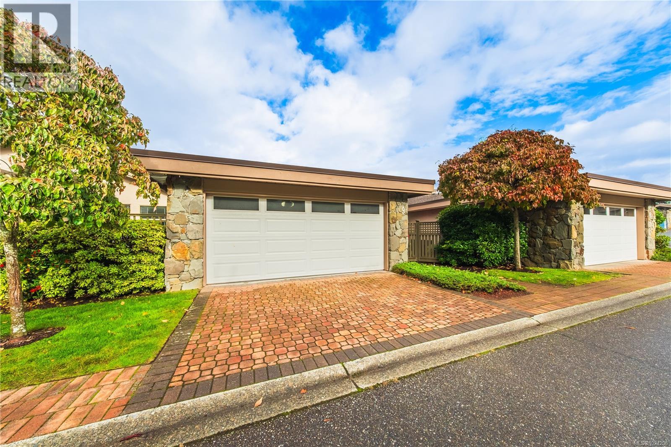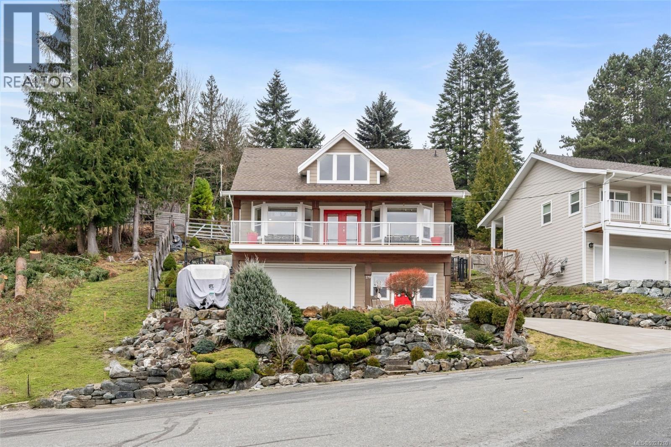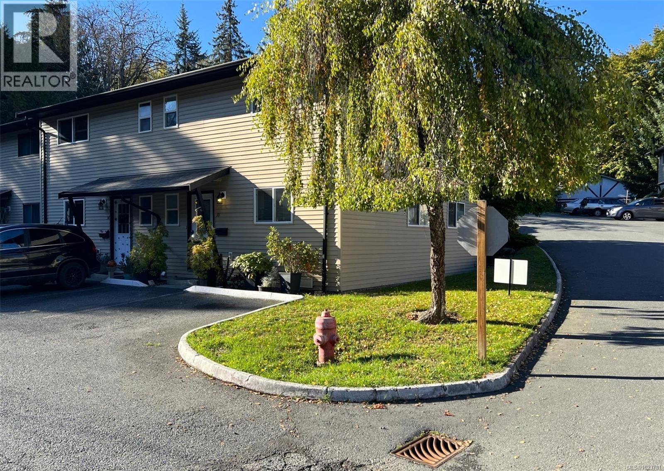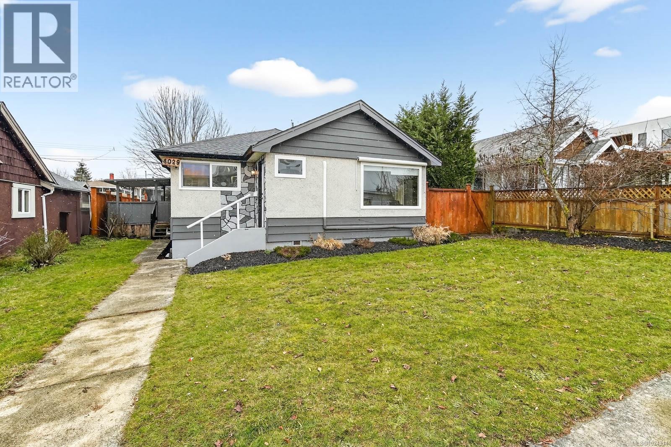876 Springbok Rd
Campbell River, British Columbia
Discover the perfect balance of comfort and contemporary style in this beautifully updated 3-bedroom, 2-bath rancher, ideally located in a highly desirable neighbourhood. Designed for easy one-level living, the bright and inviting layout suits families, downsizers, or anyone looking for a low-maintenance lifestyle. Recent improvements include a newer roof, new interior doors, a new water line, and select new fencing and gate — delivering added peace of mind, improved efficiency, and enhanced curb appeal. The spacious living areas flow effortlessly, making both everyday living and entertaining a pleasure. Step outside to a private yard ideal for relaxing, gardening, or hosting summer BBQs. With valuable upgrades already completed and a prime location close to parks, schools, and everyday amenities, this move-in-ready home truly stands out. Have your Agent call today (id:48643)
RE/MAX Check Realty
109 2828 Bristol Way
Courtenay, British Columbia
Here is your rare opportunity to own in the coveted Grove Townhouse complex, and live in this immaculate patio home with the largest floor plan of 1612 sq. ft. This 3 Bdrm unit includes a bright, open floor plan with large windows, a sunny SW exposure, private backyard, 9 foot ceilings with coffered ceiling, piano windows in dining room area, large open kitchen with island with center sink and gorgeous quartz countertops. There is a butler's pantry, 5 pc ensuite with a soaker tub and glass shower, immaculate finishings, and a large double garage with custom workbench cabinetry. Just a few steps to the Thrifty Foods shopping center, bus stop, Cr. Isle golf course and clubhouse, Hospital, Aquatic centre, North Island College and close to all amenities. (id:48643)
RE/MAX Ocean Pacific Realty (Cx)
1540 Nimpkish Pl
Duncan, British Columbia
Big 3 Level Home In The Properties Of Maple Bay. This custom built 2,820 sq ft, 3 bedroom, 4 bathroom duplex has an open plan living & dining room with cathedral ceilings, gas fireplace & access to the sunny back deck. The kitchen comes with lots of storage, granite countertops & peninsula for entertaining. Upstairs has a huge primary bedroom with walk in closet & luxurious 5 piece ensuite with separate soaker tub & shower. There are 2 further bedrooms & a 4 piece bathroom on this floor. On the lower level you will find all the storage you will need, a big rec room with sliding doors going to the fenced yard, office area and a 2 piece bathroom. Features include 9 ft ceilings, heat pump, deluxe trim & finishing. There is a double garage & plenty of room for parking. Located close to schools, trails & beach this really is a gem. (id:48643)
RE/MAX Island Properties (Du)
1215 Braithwaite Dr
Cobble Hill, British Columbia
OPEN HOUSE THIS SAT 12-2! Located in Braithwaite Estates in Cobble Hill, this Cowichan Valley home offers a blend of privacy, space and modern style. Set on a park-like acre surrounded by forest, it’s just minutes to village shops, schools and trails — and only 60 minutes from ferries and airports in Victoria and Nanaimo, plus 45 minutes to downtown Victoria. The spacious main level is bright and open, with skylights and inviting areas designed for gatherings. The chef’s kitchen boasts custom cabinetry, quartz countertops and premium appliances. A fireplace with wood stove insert and heat pump with A/C provide year-round comfort, while the walk-out lower level provides a multi-purpose room, plus a third bedroom, laundry room, and workshop with potential for a second bath. Outdoors, enjoy a sunny deck, raised garden beds, two heated sheds, and a backyard protected by a deer-proof fence — all on a low-maintenance property. A home that perfectly balances style, function and serenity. (id:48643)
Coldwell Banker Oceanside Real Estate
1165 Glen Urquhart Dr
Courtenay, British Columbia
Stunning View Home! Renovated 4 bdrm/3 bath family home offering 2808 sf with impressive mountain, city, glacier & valley VIEWS in sought-after Courtenay East neighbourhood. The glorious .45 acre lot is professionally landscaped featuring drought free & native plants, there’s unbelievable privacy & relaxing outdoor spaces. Main floor features an open plan, high ceilings, kitchen with centre island, quartz countertops, 2 dishwashers, family size dining area, living room with gas fireplace, primary bdrm with full ensuite. Amazing sunroom, manual awnings, large sundeck with access to front & backyard. Downstairs offers cozy family room, incredible rec room, laundry, 4th bdrm, full bathroom, fantastic mudroom & 2 gas fireplaces. Newer furnace/heat pump 2021, vinyl windows, roof 2018, sizable single garage, ample paved parking, breezeway, outdoor shower, fenced backyard & additional secondary parking & access to backyard. Book a showing to see how special this property truly is! (id:48643)
RE/MAX Ocean Pacific Realty (Cx)
15 Spring Bay Rd
Lasqueti Island, British Columbia
Experience privacy & tranquility on this gently sloping walk-on waterfront property with breathtaking views of the Sabine Channel, Texada Island & Marine Island. This beautiful 600 sqft cottage offers a blend of rustic charm & modern comforts. Set on 1.2 acres this off grid cottage offers sustainable living & comfort. Enjoy fishing, kayaking & swimming right from your doorstep. Zoning allows a full sized home may be added with the cottage as a 2nd home. The cottage features vaulted ceilings, skylights, wood stove, comfortable bedroom, two charming sleeping lofts, sleeps 8 - with bedrm, 2 lofts, queen pull out couch, fully equipped kitchen, a new state of the art hot water on demand system, a private outdoor shower & 2 outhouses. Westcoast style designed in natural surroundings with amazing oceanfront vistas. This immaculately maintained property has a private gated driveway entrance, drilled well, water storage, solar power system, back up generator, expansive wrap around deck, garden shed & awesome workshop for all your storage & project needs. (The adjacent Lot 14 is also available.) (id:48643)
Pemberton Holmes Ltd. (Pkvl)
430 Craig St
Parksville, British Columbia
Brand new luxury rancher in an up-and-coming neighbourhood in the heart of Parksville. Quality prevails throughout this efficiently designed one-level home, offering all the extras you expect from fine construction! Enjoy luxuriant radiant floor heating, a separate A/C unit for year-round comfort, and a natural gas fireplace for ambience and warmth. The custom kitchen boasts quartz countertops, abundant built-in cabinetry, and a beautiful appliance package. The master ensuite is exquisite offering a wonderful oasis for you at the end of the day. Tastefully designed and appointed, this dream home is landscaped, fenced, and move-in ready. Don’t miss this opportunity! Price is plus GST. For qualified Buyers there is a PTT available for this home. (id:48643)
Royal LePage Nanaimo Realty (Nanishwyn)
428 Craig St
Parksville, British Columbia
Brand new luxury rancher in an up-and-coming neighbourhood in the heart of Parksville. Quality prevails throughout this efficiently designed one-level home, offering all the extras you expect from fine construction! Enjoy luxuriant radiant floor heating, a separate A/C unit for year-round comfort, and a natural gas fireplace for ambience and warmth. The custom kitchen boasts quartz countertops, abundant built-in cabinetry, and a beautiful appliance package. The master ensuite is exquisite offering a wonderful oasis for you at the end of the day. Tastefully designed and appointed, this dream home is landscaped, fenced, and move-in ready. Don’t miss this opportunity! Price is plus GST. For qualified Buyers there is a PTT exemption available for this home. (id:48643)
Royal LePage Nanaimo Realty (Nanishwyn)
9 4991 Bella Vista Cres
Nanaimo, British Columbia
Experience easy coastal living in this beautifully updated 2-bedroom, 2-bathroom patio home in desirable Rocky Point. Designed for comfort and style, this main-level residence showcases captivating ocean, sunset, and Winchelsea Island views from both the front deck and the private, enclosed courtyard. Step inside to a bright, open layout with vaulted ceilings, skylights, and abundant natural light that fills every corner. The spacious living and dining areas are warmed by a dual-sided natural gas fireplace, creating an inviting atmosphere for both relaxing and entertaining. The kitchen has been tastefully redesigned with new cabinetry, quartz countertops, stainless steel appliances, and ample prep space. Every detail has been thoughtfully upgraded—new hardwood flooring throughout, fresh baseboards and trim, a modern fireplace surround, updated lighting, new bathroom vanities and tile, and plush bedroom carpeting. Comfort is further enhanced with a new hot water on demand system and a newer energy efficient heat pump (both just 2 years old). Practical features include epoxy coated garage floor, new garage door opener, updated front door and hardware, a 4-ft crawl space ideal for storage, and European-made blinds in the main living space. The double garage easily accommodates two vehicles. This immaculate home is part of a well-managed strata where pets are welcome with approval. With ocean views, low-maintenance living, affordable strata fees and quality renovations throughout, this home offers the best of Vancouver Island’s lifestyle—peace, comfort, and natural beauty just moments from parks, beaches, and trails. Move in and start enjoying the sunsets. (id:48643)
Exp Realty (Na)
279 Castley Hts
Lake Cowichan, British Columbia
OPEN HOUSE SATURDAY JANUARY 31 12:00-2:00PM. Welcome to 279 Castley Heights, perfectly positioned on a quiet cul-de-sac overlooking Cowichan Lake and the charming town of Lake Cowichan. Enjoy stunning lake views, peaceful surroundings, and the convenience of being within walking distance to downtown shops, restaurants, and amenities. With easy access for commuters heading to Duncan, Victoria, or Nanaimo, this location offers the best of both tranquility and accessibility. This well-designed 3-level home offers over 1900sq ft of living space and was built in 2004. The lower level features a walk-out entry, double attached garage, spacious foyer, and a den or storage area. The main level is ideal for entertaining, with an open-concept living space showcasing lake views and access to a full-length deck. This level also includes two bedrooms, a 3-piece bathroom, and direct access to the fully fenced, beautifully tiered backyard with established plants, shrubs, and multiple seating areas to soak in the views. The upper level is a private loft-style primary retreat featuring a generous bedroom, walk-in closet, ensuite, and breathtaking water views. A thoughtfully developed tiered lot, unbeatable views, and a walkable, central location make this home a standout in Lake Cowichan. (id:48643)
RE/MAX Generation (Lc)
39 3025 Cowichan Lake Rd
Duncan, British Columbia
Whether looking to enter the market, investing or downsizing, this nicely updated and well maintained, pet free, 2 bed, 1.5 bath townhome in conveniently located Westwood Estates presents a great opportunity. A few years ago this unit received new windows, doors, flooring, floor, door & window casings, interior doors & was professionally painted throughout. The kitchen is bright & functional, the dining area is ample and the large living room has a nice propane stove & opens to the private, fenced patio in which to enjoy barbecues, entertaining or relaxing & is great space for your pets (some restrictions). Up are the main bathroom and 2 generous bedrooms including the primary bedroom with a large walk-in closet. At the back of the complex is some nice greenspace, garden, a playground & visitor parking. A great location not far from town, the new Berkey's corner shopping center, schools, restaurants, transit, parks, recreation & more! (id:48643)
Sutton Group-West Coast Realty (Dunc)
4029 8th Ave
Port Alberni, British Columbia
Detached two-bay garage — ideal for storing toys, creating a workshop, or setting up a studio — is a huge added bonus to this well-maintained 2-bedroom rancher in central Port Alberni! Located close to the pool, multiplex, high school, and shopping, the home offers a bright living room with gas fireplace, a functional galley kitchen with shaker-style cabinets, and a spacious primary bedroom with two closets. Updates include a newer roof on the house and garage (2018), thermal windows, new exterior doors, and two ductless heat pumps. Covered patio, fully fenced backyard, and rear-lane access with extra parking complete the package. Don't wait on getting into this one! (id:48643)
RE/MAX Mid-Island Realty

