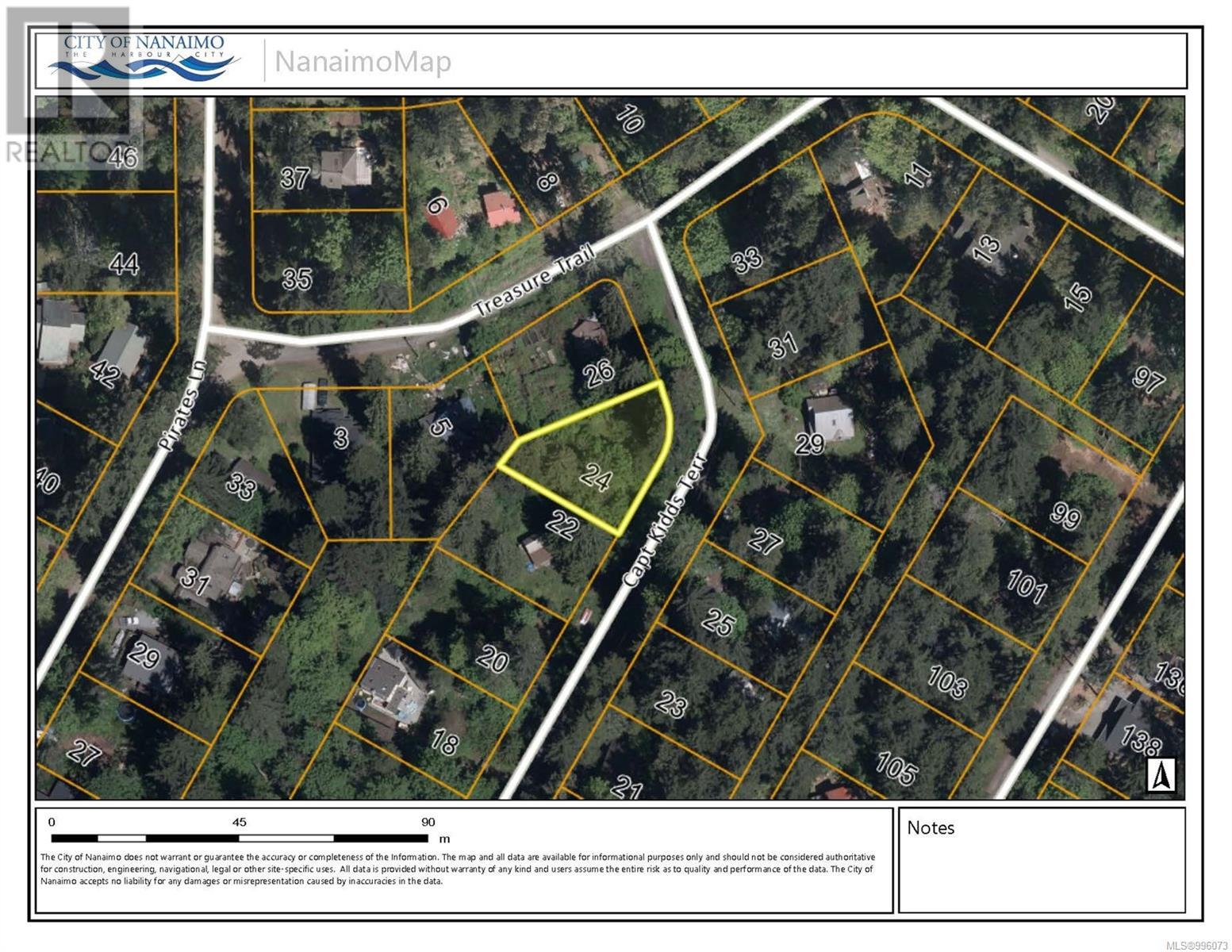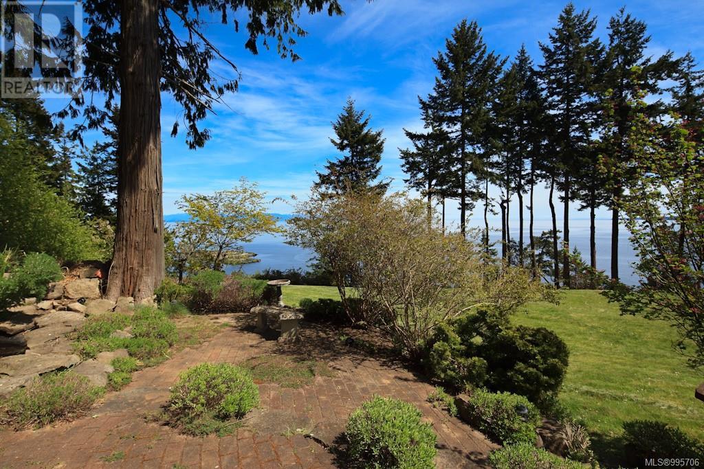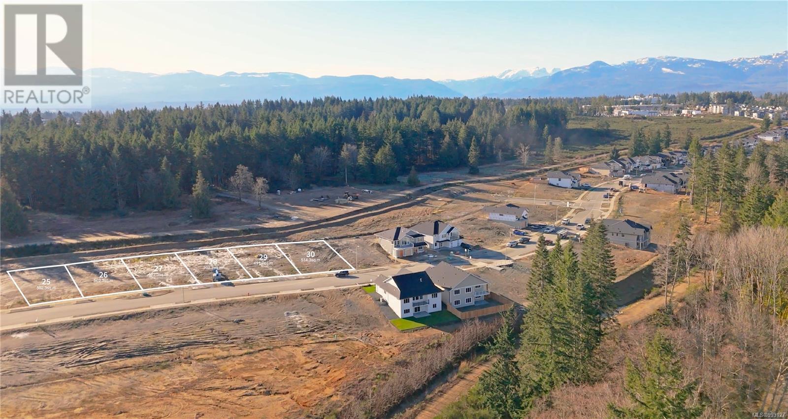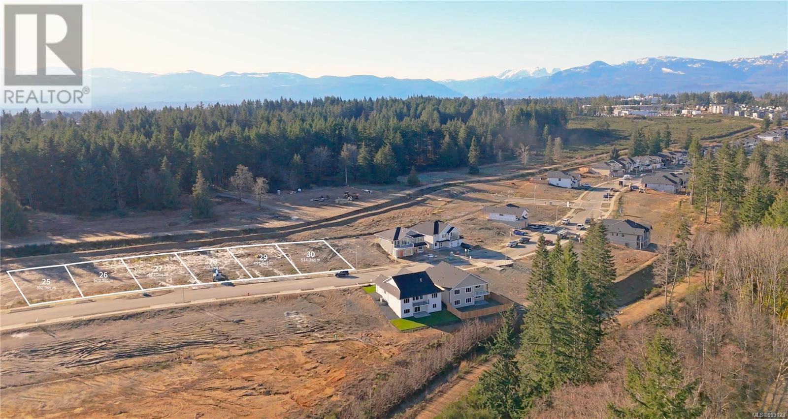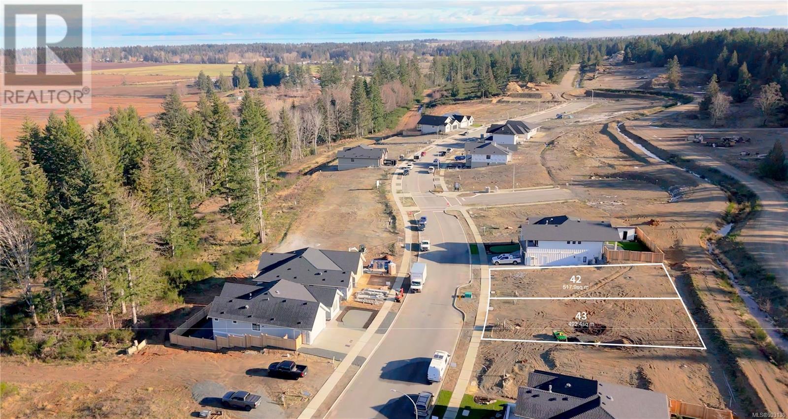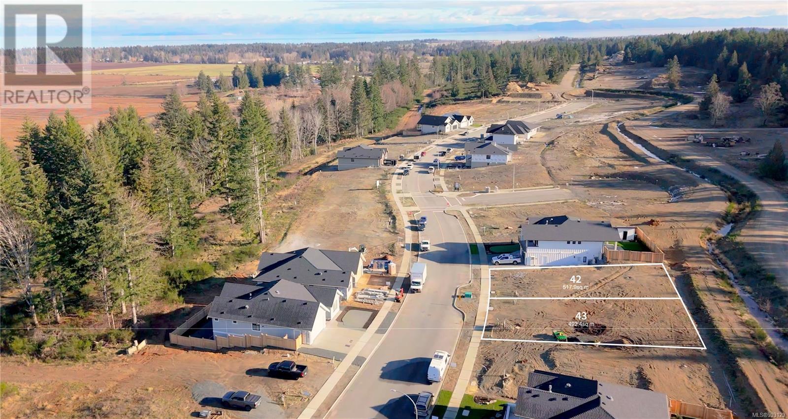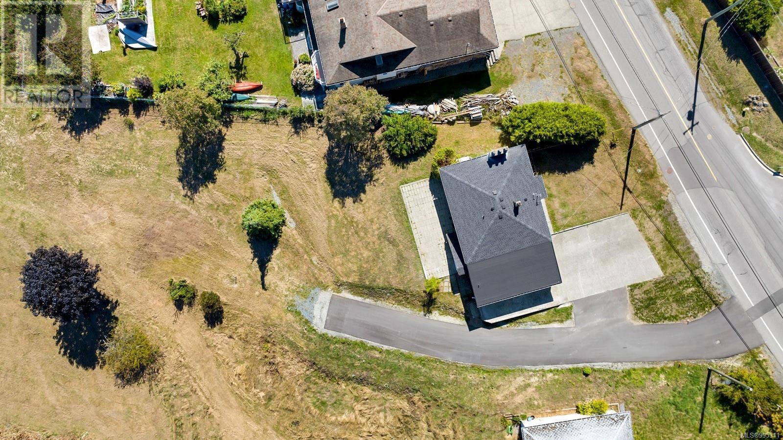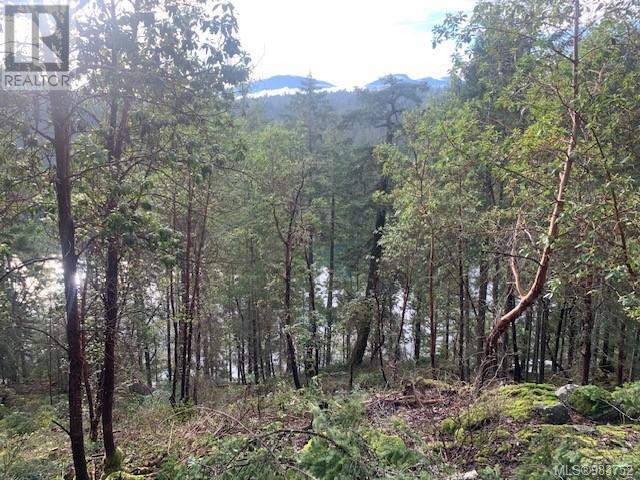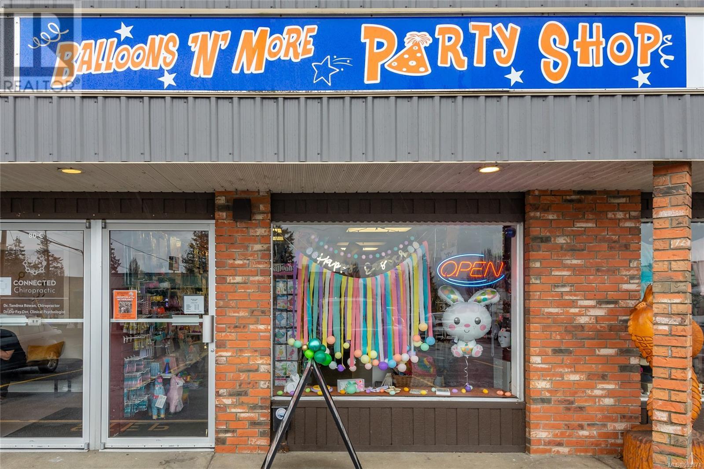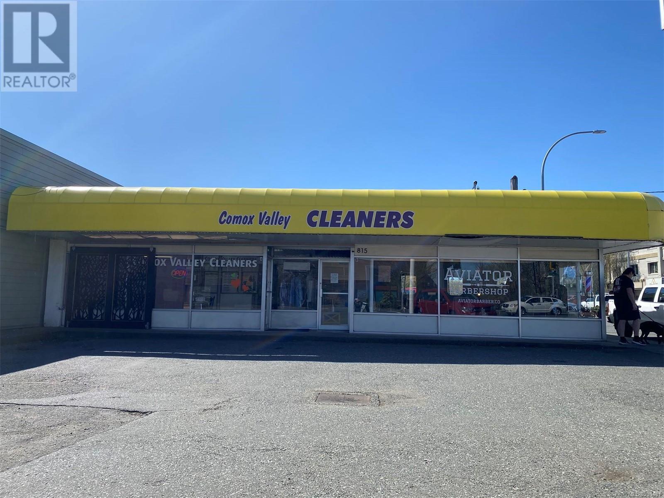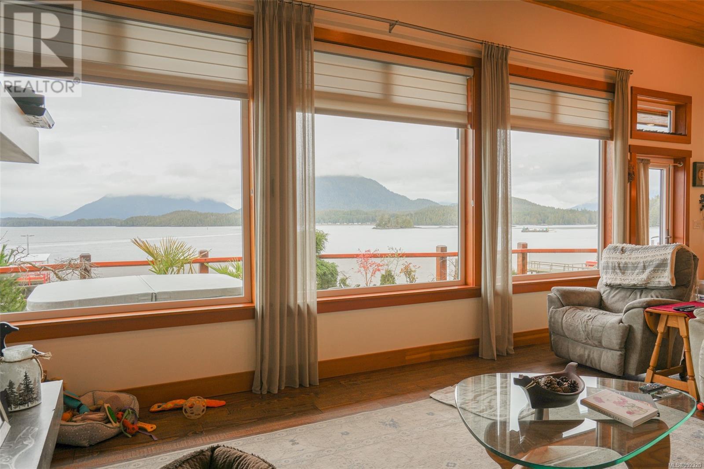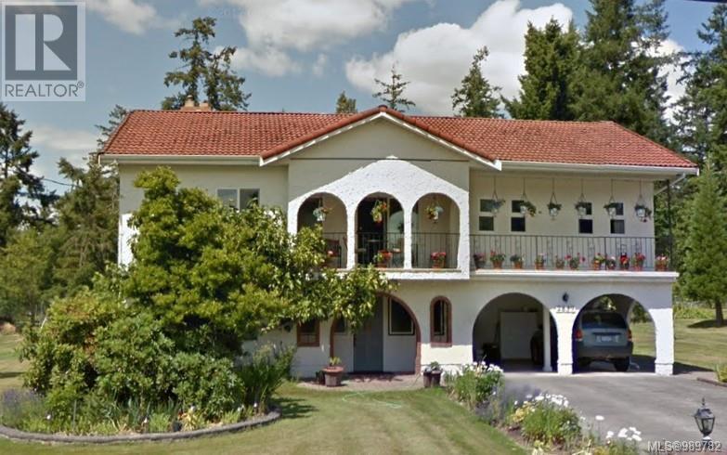24 Captain Kidds Terr
Protection Island, British Columbia
Welcome to this 8,470 sqft lot on Protection Island, a lovely island community a short ferry ride away from the heart of downtown Nanaimo. Perfect for your dream home or vacation getaway, this vacant lot is located a short walk away from the Nanaimo ferry service, Dinghy Dock Pub, and several treed parks. Island amenities include a community hall, library, museum, community garden, fire station, and public boat ramp. Protection Island is part of the City of Nanaimo and is serviced by municipal water and services. Seaplanes from Nanaimo Harbour allow for easy access from Vancouver and Victoria. All data and measurements are approximate and must be verified if fundamental. (id:48643)
RE/MAX Professionals (Na)
1180 Berry Point Rd
Gabriola Island, British Columbia
Trophy Westcoast Oceanfront Property! 6 Acres of sprawling oceanfront on Gabriola Island with approximately 1400 feet of spectacular shoreline. A private walkway leads from the main residence along the natural peninsula to a gazebo with 360 degree views overlooking sandstone sculptures, abundant sea life and private beachfront where the pristine waters of Georgia Strait are framed by coastal snow-capped mountains. The Seller holds a Foreshore Lease which allows for dock. Located at the end of a no thru road, offering unparalleled privacy. The 4,105 sq. ft. West Coast Style home features cathedral ceilings and floor to roof windows to enjoy the serene ocean views. Wood fireplaces in the living room and master bedroom create warmth and ambience as does the pellet stove on the low level. There is also a separate one bedroom apartment above the huge shop and 2 other garage/workshops. Indoor parking for 20 +cars, RV's, Boats etc. Easy ferry ride from Lower Mainland (id:48643)
Landquest Realty Corporation
Lot 30 1831 Crown Isle Blvd
Courtenay, British Columbia
Welcome to The RISE, Phase V in the prestigious Crown Isle community. Design and Build your own custom dream home in with Chris McGrath and his Team at Crown Isle Homes or choose one of our other local Custom Home Builder Partners. Close to all amenities including hospital, schools, North Island College, CFB Comox, the airport and all levels of shopping including Costco, Home Depot and the Thrifty's Plaza. (id:48643)
Royal LePage-Comox Valley (Cv)
Lot 29 1839 Crown Isle Blvd
Courtenay, British Columbia
Welcome to The RISE, Phase V in the prestigious Crown Isle community. Design and Build your own custom dream home in with Chris McGrath and his Team at Crown Isle Homes or choose one of our other local Custom Home Builder Partners. Close to all amenities including hospital, schools, North Island College, CFB Comox, the airport and all levels of shopping including Costco, Home Depot and the Thrifty's Plaza. (id:48643)
Royal LePage-Comox Valley (Cv)
Lot 43 1629 Crown Isle Blvd
Courtenay, British Columbia
Welcome to The RISE, Phase V in the prestigious Crown Isle community. BUILD TO SUIT - Design and Build your own custom dream home in this new and upcoming neighborhood with Chris McGrath and his Team with Crown Isle Homes Ltd. Close to all amenities including hospital, schools, North Island College, CFB Comox, the airport and all levels of shopping including Costco, Home Depot and the Thrifty's Plaza. (id:48643)
Royal LePage-Comox Valley (Cv)
Lot 42 1641 Crown Isle Blvd
Courtenay, British Columbia
Welcome to The RISE, Phase V in the prestigious Crown Isle community. BUILD TO SUIT - Design and Build your own custom dream home in this new and upcoming neighborhood with Chris McGrath and his Team with Crown Isle Homes Ltd. Close to all amenities including hospital, schools, North Island College, CFB Comox, the airport and all levels of shopping including Costco, Home Depot and the Thrifty's Plaza. (id:48643)
Royal LePage-Comox Valley (Cv)
Lot 2 Victoria Rd
Chemainus, British Columbia
Nestled off the main road, this beautiful building lot offers breathtaking ocean views. Gently sloping, the property looks out over Thetis and Penelakut Islands. Located in the vibrant and growing community of Chemainus, you'll find everyday essentials just minutes away—including a new shopping hub featuring a grocery store, bank, and restaurant. Rich in history and culture, Chemainus is renowned for its 40 murals and sculptures that celebrate the town’s proud heritage. Residents enjoy a lifestyle surrounded by nature, with abundant outdoor recreation right at their doorstep and access to diverse local employment opportunities. The location couldn’t be more convenient: just 20 minutes to Duncan, 17 minutes to the airport, 30 minutes to Nanaimo, and only an hour to Victoria. Buyer to satisfy with North Cowichan on density possibilities, single family dwelling with suite attached or detached up to maybe even a 4plex. (id:48643)
Pemberton Holmes Ltd. (Dun)
409 Pilkey Point Rd
Thetis Island, British Columbia
4.24 acres of sunny west facing waterfront on Thetis Island (no speculation or vacancy tax here).This property is ready to enjoy with all the amenities already done: drilled well, septic installed, 200 amp power to utility building deep in the property, over $60,000 worth of work done. Access down to the almost600' of W/F could be improved and there's ocean views from older shed at the top of the property. Great swimming, boating, crabbing and prawning nearby too. Lots of trees for privacy surrounding the many options for building sites. Current zoning allows for a main residence, cottage, workshop &outbuildings. Looking for a waterfront summer escape? just roll up an RV or start planning your new waterfront home. Thetis has lots to offer with good internet available, cell, pub, liquor store, cafe, 2 marinas, free boat launch, school, tennis court, and 10 sailings daily from Chemainus with BC Ferries ($22.50) car & driver return. No Speculation or Vacancy tax here. (id:48643)
Sutton Group-West Coast Realty (Dunc)
D 80 Westgate Rd
Campbell River, British Columbia
Well run & established business located in the heart of Willow Point in Campbell River. Balloons N More Party Shop is a locally owned and operated all in one party store, featuring wide ranging party supply items for purchase or rental. Lots of room for expansion in convenience and event planning goods. High foot traffic area steps from local transit, Campbell River Sea Walk, and the beach! (id:48643)
Realpro Real Estate Services Inc.
815 Cliffe Ave
Courtenay, British Columbia
Nestled at the heart of the bustling Courtenay, Comox Valley Cleaners presents a great business opportunity in a prime location. Situated at a busy crossroads, the business benefits from high foot and vehicle traffic, ensuring visibility is maximized by a prominent billboard right at its doorstep. This thriving enterprise renowned for its excellent customer service and a strong, loyal customer base, including individual patrons and esteemed organizations like the Army and various insurance companies. NO competition in this whole area. The business has also been recognized as meeting the criteria for certain immigration projects, making it an attractive opportunity for potential investors. With the current owner poised for retirement, this represents an effortless turnkey operation for the right buyer. Showings by appointment only. Please do not approach the owner and staff. (id:48643)
Exp Realty (Na)
300 Main St
Tofino, British Columbia
World class Tofino commercial waterfront downtown. Art gallery with gift shop. Fish store. 5 executive apartments with ocean view for overnight accommodation. Owners' 2 bdrm. luxurious unit offers panoramic ocean views. Lower parking lot for 14 cars can be built on. Rare opportunity to own a spectacular property. Please see virtual tour at https://unbranded.youriguide.com/300_main_st_tofino_bc/ (id:48643)
RE/MAX Mid-Island Realty
2839 Ortona Rd
Duncan, British Columbia
Presenting the opportunity to acquire 1 acre of residential development land in the emerging Bell McKinnon neighbourhood of North Cowichan, with potential to purchase adjoining property(s) for a total of 2-3 acres of prime, development land. This property's land use designation encourages medium density (RM) development including 2-3 storey townhomes and duplexes/triplexes. The property is strategically located near the brand new, billion dollar Cowichan District Hospital which is currently being constructed, and will benefit from the servicing infrastructure being brought to the site along Bell McKinnon Road. Contact Listing Brokers for more information (id:48643)
RE/MAX Commercial Advantage

