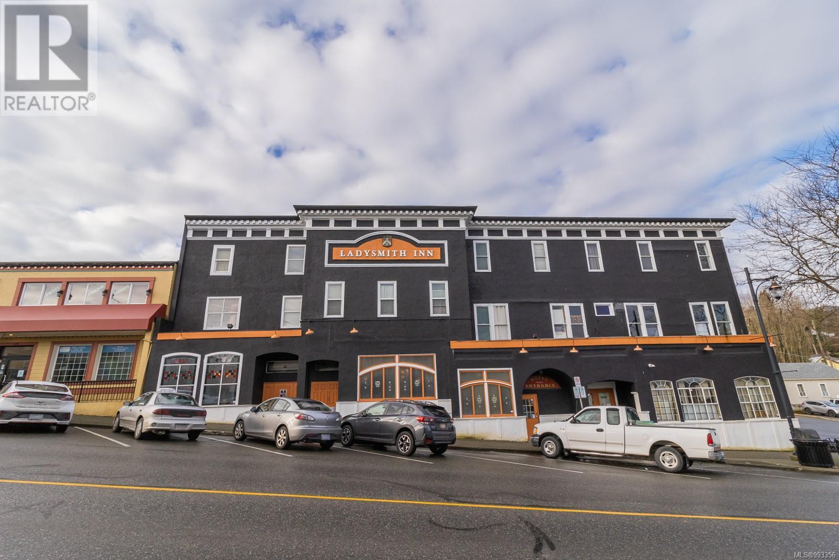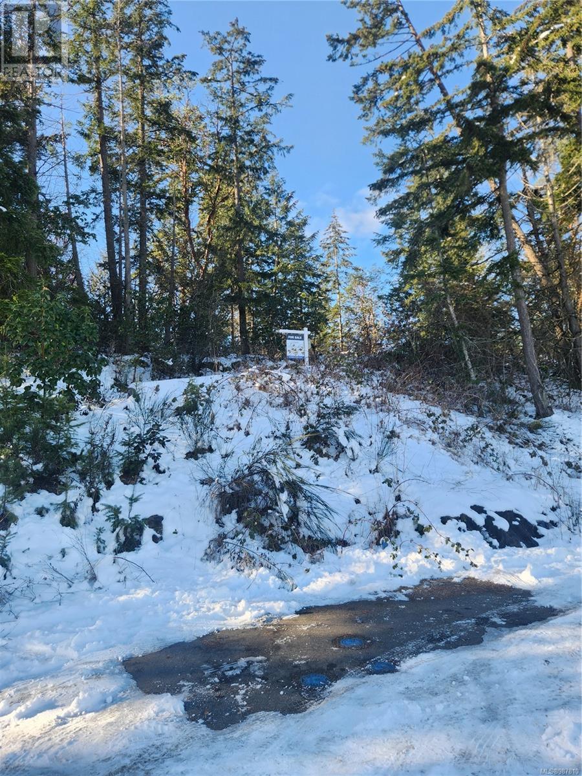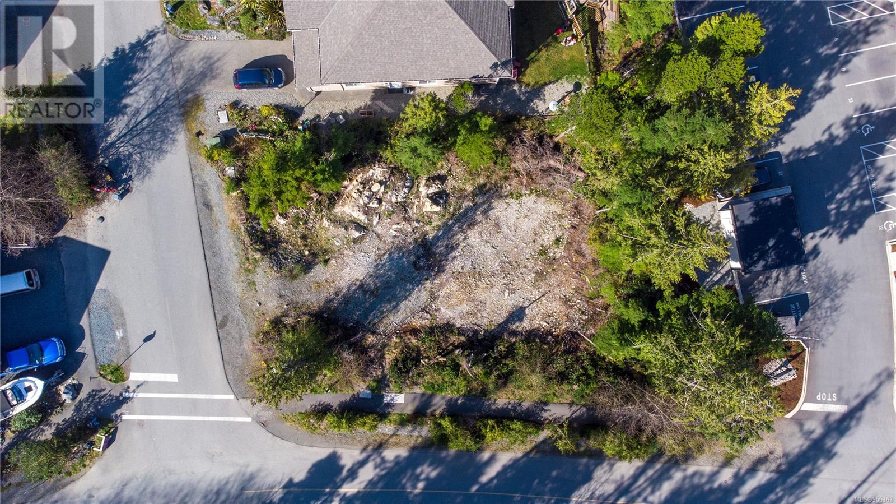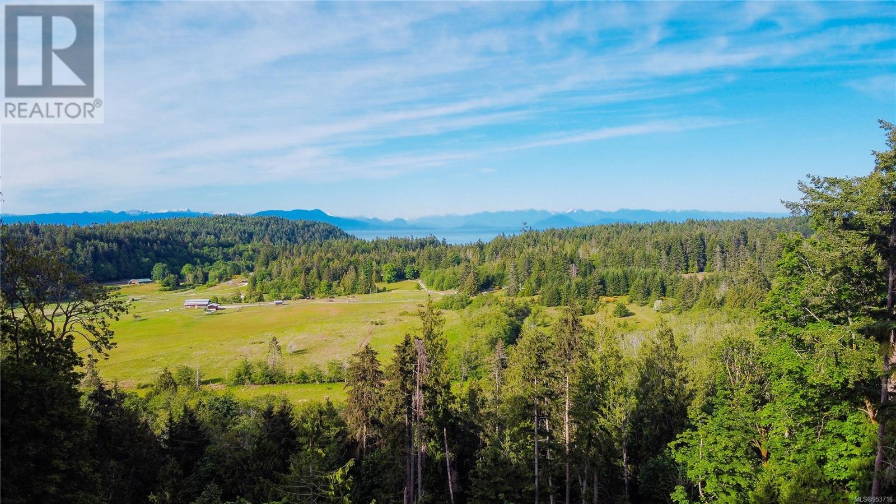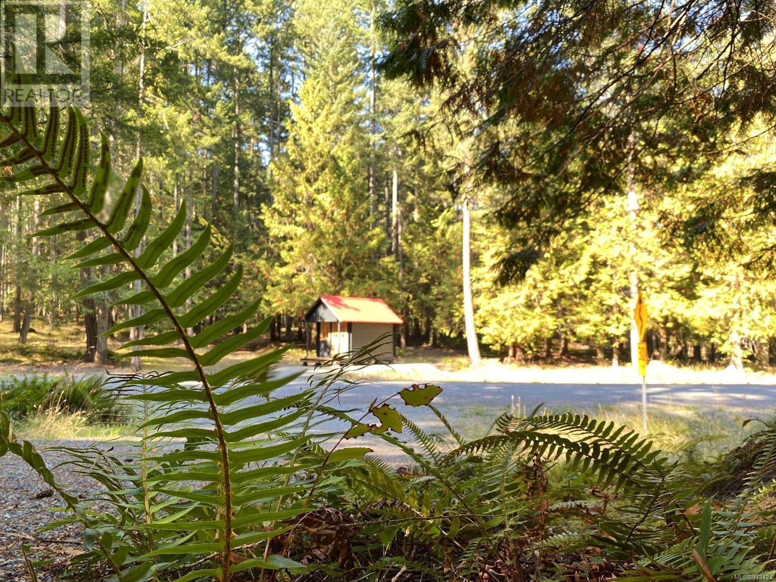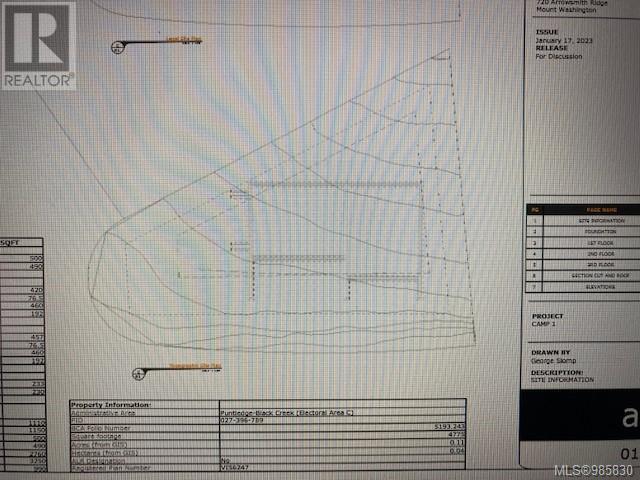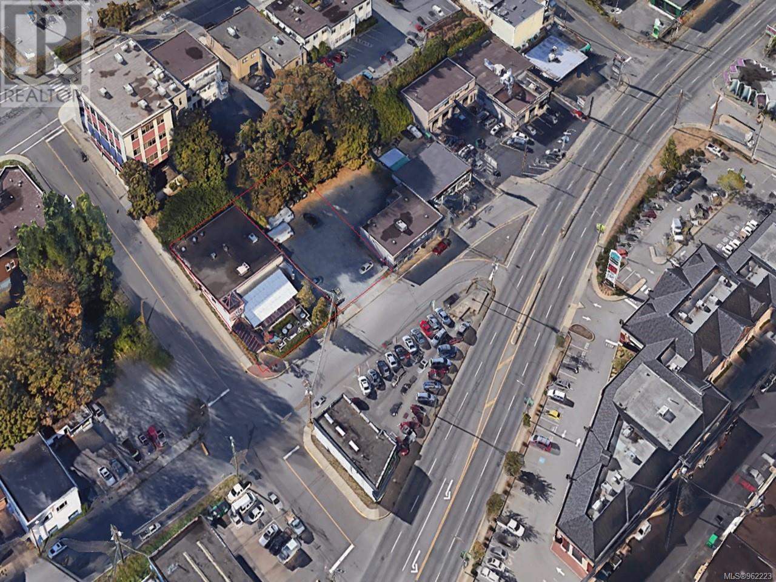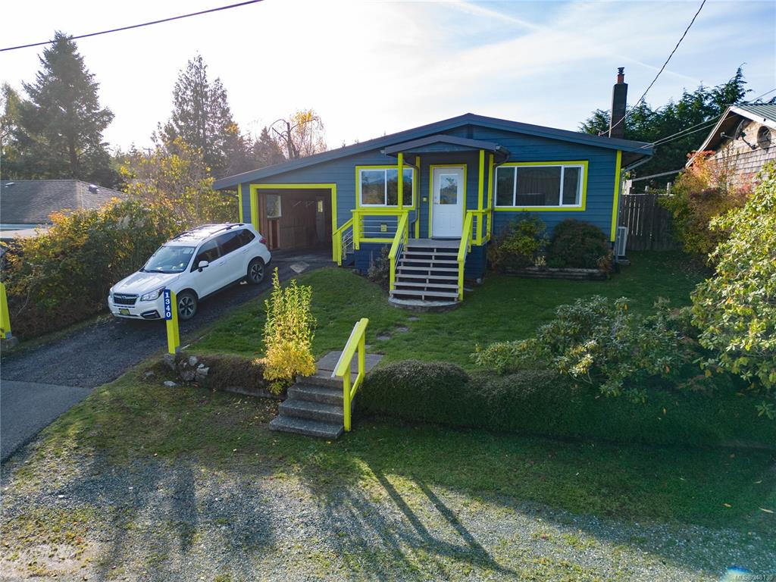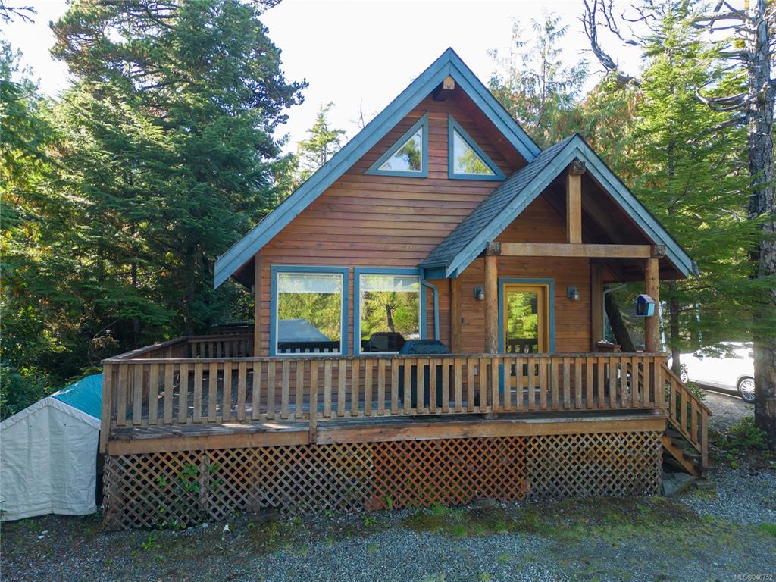Lot 8 1702 Crown Isle Blvd
Courtenay, British Columbia
Welcome to the RISE at Crown Isle in the Comox Valley. Come work with one of the Valley's premier home builders, Crown Isle Homes. Together they will help design and build your new custom home. With stunning views of the Coast Mountains and Beaver Meadow Farm. Lots of trails nearby for walking. Centrally located close to Crown Isle Golf Resort, the North Island Hospital Comox Valley, local amenities including Costco, along with Schools for all ages including post secondary at North Island College. (id:48643)
Royal LePage-Comox Valley (Cv)
640 1st Ave
Ladysmith, British Columbia
Own & Transform the Ladysmith Inn (The Sporty)! This bar, restaurant, and hotel is ready for a visionary entrepreneur. With seating for 200, a pool table, entertainment space, and a cozy gas stove, it's primed for success. The commercial kitchen includes a walk-in freezer, cooler, and gas appliances—perfect for high-volume service. . An additional 1,752 sq. ft. main-floor retail space on First Avenue offers potential for a complementary business. Upstairs, 14 rental suites provide steady income, including a beautifully upgraded two-bedroom owner’s suite. With multiple revenue streams and endless possibilities, this is your chance to renovate, rebrand, and build a thriving hospitality business. Financials available upon signing an NDA. Are you ready to make it yours? For more information or a viewing, let's Get in Touch . Lorne at 250-618-0680. (id:48643)
Royal LePage Nanaimo Realty Ld
454 Ninth St
Nanaimo, British Columbia
Measurements are approximate and should be verified if important (id:48643)
Exp Realty (Na)
948 Hardy Pl
Tofino, British Columbia
Vacant duplex corner lot in the desirable and family-friendly Yew Wood Estate development. Zoning permits secondary suites adding to the appeal and viability of creating an income generating investment. Centrally located between downtown Tofino and the pristine beaches that make the region so remarkably desirable and sought after for enhanced quality of life. Minutes to shopping, school, medical clinic & hospital, restaurants, marinas, galleries, recreation/surf and luxury resorts. Connect for more details; follow the link below for video tour. https://vimeo.com/694737244. Nightly rentals are not permitted in this zoning. (id:48643)
RE/MAX Mid-Island Realty (Tfno)
0 Spruce Ave
Gabriola Island, British Columbia
A truly unique and picturesque country acreage awaits! 10 Acres within the ALR with ocean views! The driveway has been completed, a potential build site cleared, a well drilled and a potential septic system location sited! Get away from the crowded city, it's hustle and bustle and find your private sanctuary here on beautiful Gabriola Island! The property appreciates a variety of trees and slopes down with a switchback road to its lower levels. The views from the building sites are quite spectacular and so much potential can be found awaits! Gabriola Island has so much to offer when it comes to amenities and quality of life. Accessing Gabriola is just a short ferry ride from Nanaimo or a quick seaplane ride to YVR Airport's south terminal. GST Applicable. Verify all data and measurements if deemed important. (id:48643)
Real Broker
Lt 4 Sitka Grove
Gabriola Island, British Columbia
Find Your Tranquility. Tucked away from the perpetual rush of the urban world lies Sitka Grove's Lot 4 - Whistlers Bend, a private and tranquil 10.3 acre haven nestled on Gabriola Island. Having large portions of land on both side of the road can allow for two different abodes to be built with privacy and separation! The perfect blend of wilderness and sophistication, Sitka Grove is an exclusive neighbourhood offering an incredible array of large acred parcels and ocean view lots for sale. Calm yet connected, discover a serene oasis in the heart of Canada’s rugged West Coast. While offering all the benefits of a remote escape, Gabriola is just a 20-minute ferry trip to Nanaimo Harbour and serviced by 15-minute seaplane flights to Vancouver International Airport. Known as the Isle of the Arts, Gabriola is home to a diverse community of artists, makers and innovators. GST Applicable. Price includes drilled Well. Verify all data and measurements if deemed important. (id:48643)
Real Broker
720 Arrowsmith Ridge
Courtenay, British Columbia
Mount Washington building lot. This corner lot offers unimpeded views into Strathcona Park. The resort community of Mount Washington offers year round recreation opportunities, including skiing, hiking, mountain biking, snow shoeing, or just relax and enjoy the amazing mountain views. This property has already had a geotech report done, and is included. This lot is serviced with sewer and water (id:48643)
Island Pacific Realty Ltd.
199 Fraser St
Nanaimo, British Columbia
Iconic family-run restaurant located Nanaimo in business over 35 years with loyal customer base! 120 Seats plus extended patio. Liquor license and full commercial kitchen and equipment to handle high volume catering. winner of numerous awards and featured on TV food shows, and various vloggers. The original owners are ready to retire. This is a fantastic opportunity to run an established business. Turn-key operation with plenty of upside potential Building and Land available for sale as well. Please do not approach staff. (id:48643)
Sutton Group-West Coast Realty
175 & 199 Fraser St
Nanaimo, British Columbia
Over 10,000 SF of under utilized building included with iconic family-run restaurant located in Nanaimo in business over 35 years with loyal customer base! 120 Seats plus extended patio. Liquor license and full commercial kitchen and equipment to handle high volume catering. Winner of numerous awards and featured on TV food shows, and various vloggers. The original owners are ready to retire. This is a fantastic opportunity to run an established business and build equity on a great holding property with two titles. Turn-key operation with plenty of upside potential. Lots of redevelopment in the area. Please do not approach staff. Vendor financing possible (id:48643)
Sutton Group-West Coast Realty
1340 Pine Rd
Ucluelet, British Columbia
Move in ready – this 3 bedroom home in central Ucluelet has been extensively renovated. Previous owners started updates with new windows and doors, metal roof with 3 solar tubes and a kitchen renovation. Recent owner has continued with the updating by replacing the siding with new hardi-board, installed a heat pump, foam insulation in crawl, new vinyl plank flooring throughout, new porch & steps, added to the kitchen renovation and more. All there is left to do is move in and enjoy this quaint home with a bright sunny south facing fully fenced back-yard great for gardening. Great view of Mt Ozzard to enjoy the lovely morning sunrises and evening moon rise. The home is close to schools, beaches, a park on the inlet, and close to the Wild Pacific Trail. Great central location within a well-established friendly neighbourhood.
RE/MAX Mid-Island Realty (Uclet)
668 Rainforest Dr
Ucluelet, British Columbia
A true West Coast home-custom designed & constructed, situated amongst the trees on .36 acre lot in one of Ucluelet’s well-sought-after neighborhoods. 3 bdrm 2 bath main home with separate 1 bdrm suite with large loft area. The main home features 2 bdrms on the lower level & main bedroom on the upper level with walk-in closet & private ensuite bath with separate shower & jetted tub. A bonus open den/reading area overlooking the living room completes the upper level. Both the main home & suite feature vaulted ceilings with large cedar beams, tongue & groove wood ceilings, an open plan kitchen, dining, & living areas with wood floors, slate tiles, & huge windows to enjoy the treed exterior of the property. The main home features floor to ceiling stone wood-burning fireplace. This home has been well-maintained. The landscape is predominantly left natural for easy maintenance and there is plenty of space for parking.
RE/MAX Mid-Island Realty (Uclet)
306 -1971 Harbour Dr
Ucluelet, British Columbia
Beautiful oceanfront Condominium is located on the top level, corner suite at the popular Water's Edge Resort, a drive-to island on the West Coast of Vancouver Island. The unit features two bedrooms, two bathrooms, a separate laundry/storage room, and an open-plan kitchen, dining, and living area. Some of the finishing and features include a cozy gas fireplace in the living room, vaulted ceilings, cork, and terra cotta tile floors, two sundecks (one off the living room and one off the second bedroom), newer appliances, and plenty of windows to take advantage of the awesome views of the ocean and mountains. This unit also features a single-car secured garage complete with a coded electric door opener. This suite is located just a short walk to a little beach where one may launch their kayak to enjoy time out on the water., a little bay off the main balcony is perfect for wildlife viewing. This unit has been well taken care of by the same owner since completion and is in excellent shape.
RE/MAX Mid-Island Realty (Uclet)


