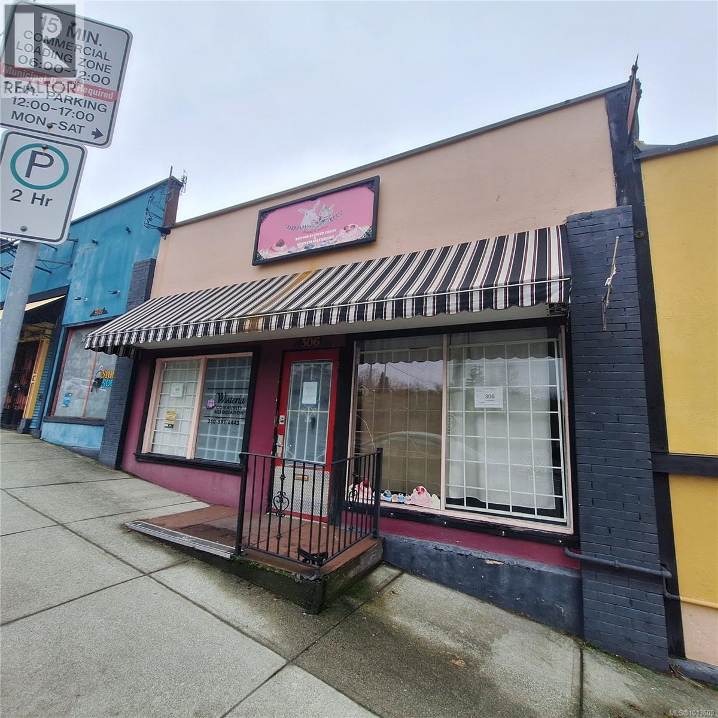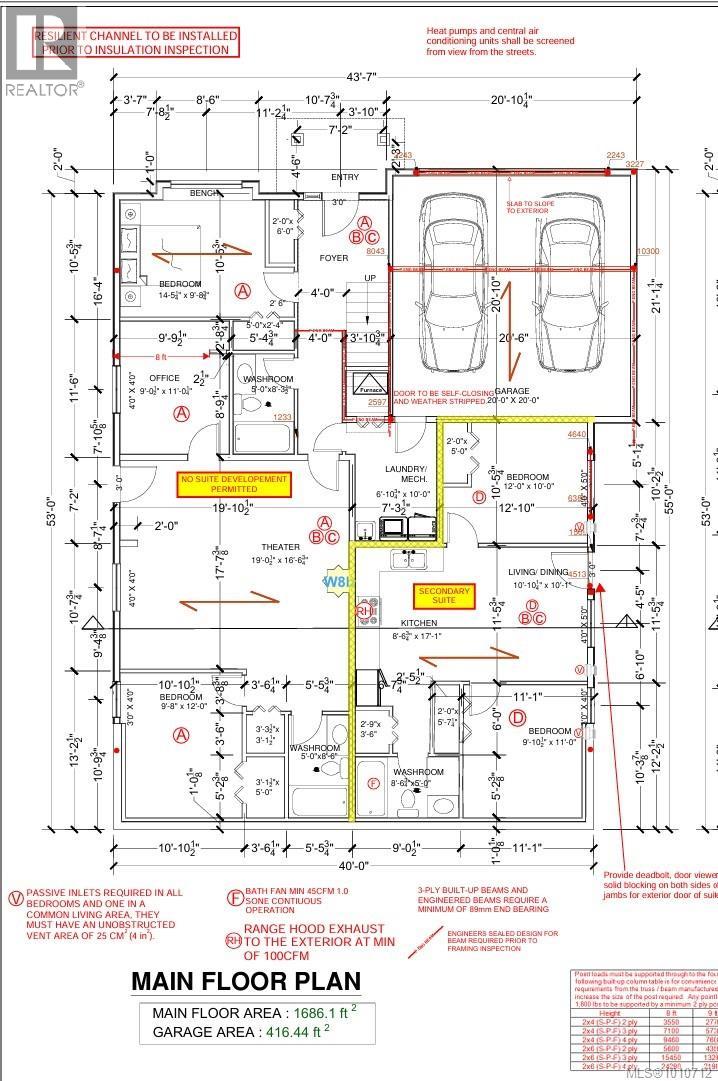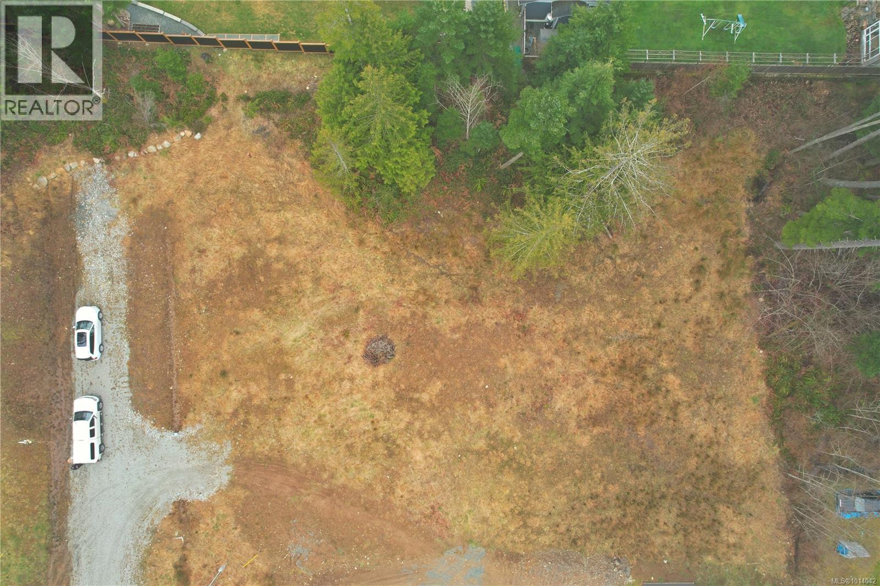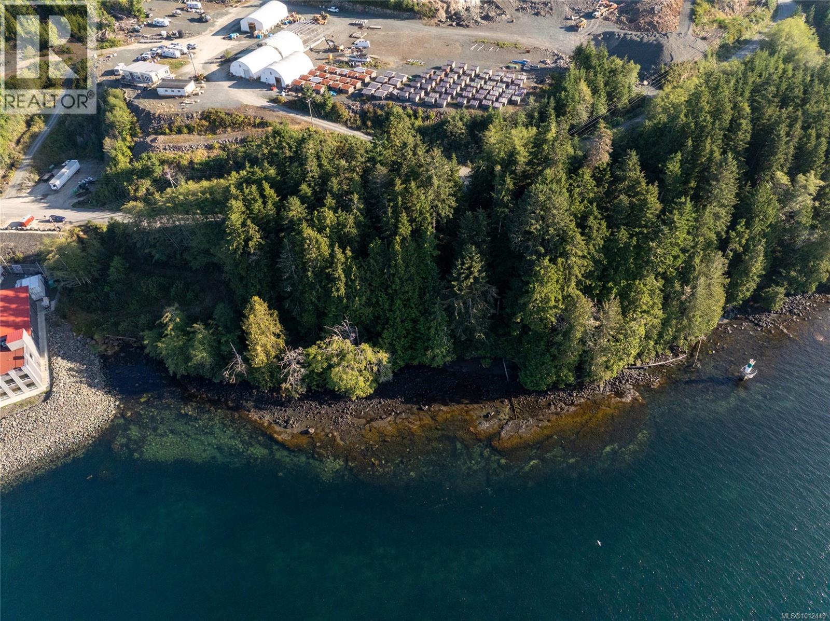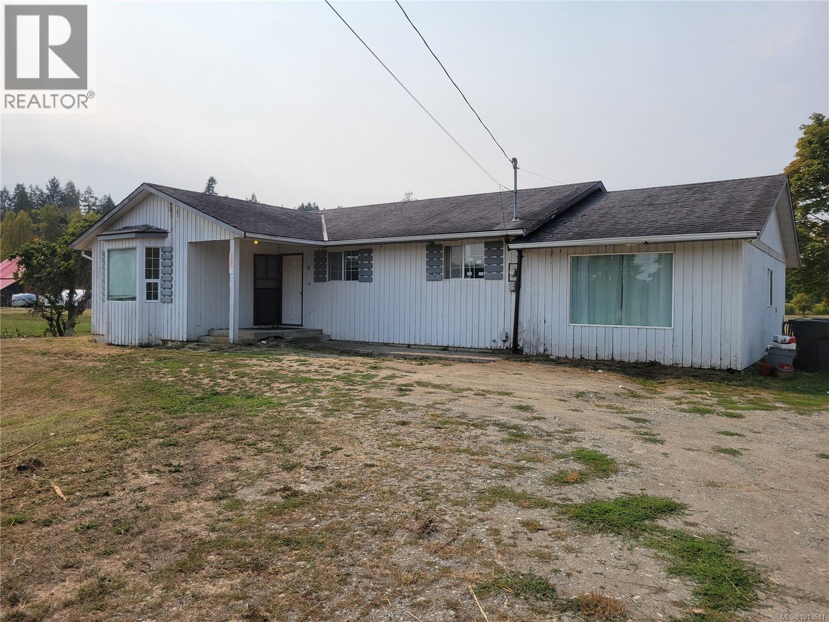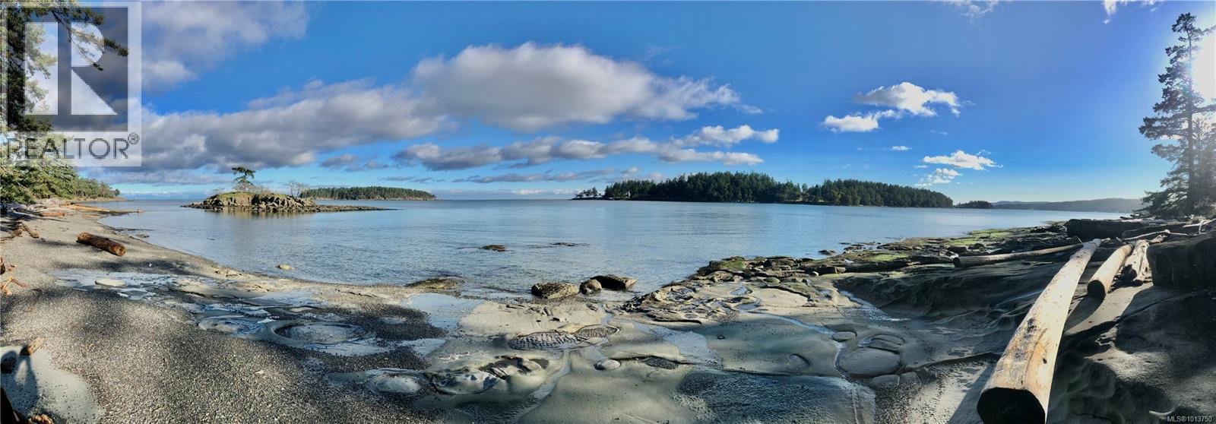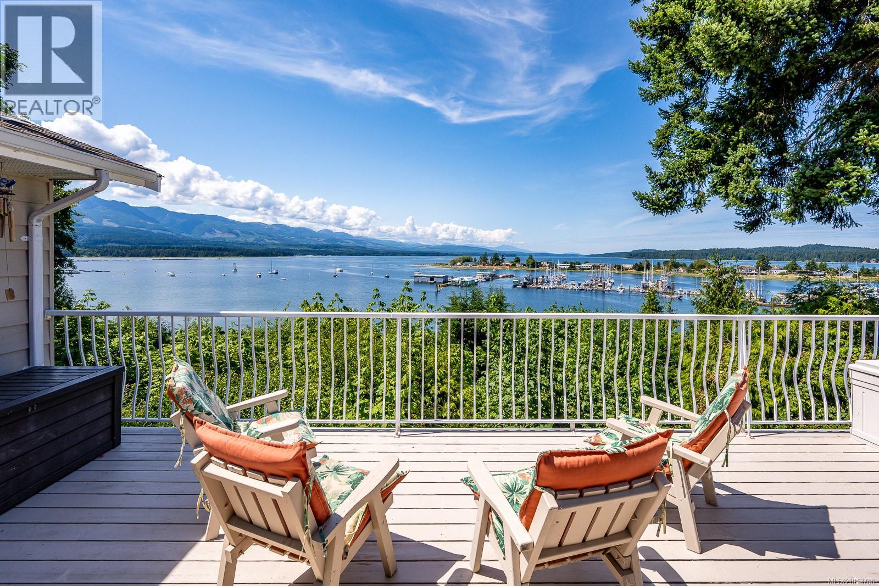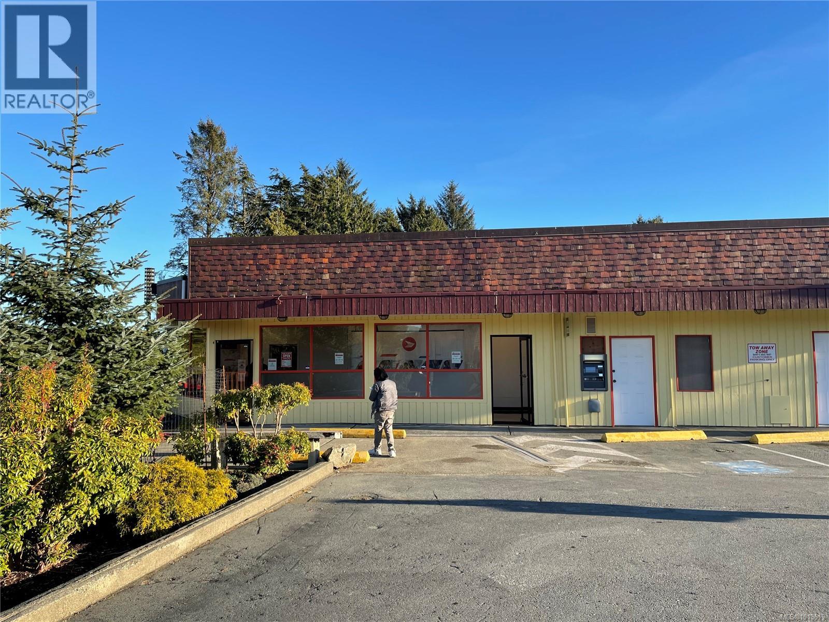306 Fitzwilliam St
Nanaimo, British Columbia
This 1,068 sq ft retail space, formerly an ice cream parlour, is located in the historic Gallery Row of the Old City Quarter, a vibrant and growing hub in the heart of the city. With its charming atmosphere and prime visibility, the space offers endless potential for a variety of retail concepts, from boutiques to cafes. Situated in a pedestrian-friendly area, it is surrounded by trendy shops, galleries, and local businesses, making it a perfect spot to attract both locals and tourists. The location is further enhanced by its proximity to significant new developments, including the Telus Living project, which will add 195 rental homes, and the 340 Campbell Street development, bringing an additional 163 residential units. These exciting additions are expected to drive foot traffic and provide a growing customer base, all within a short walking distance of the property. This is a rare opportunity to secure a retail space in one of the city’s most iconic and up-and-coming neighborhoods. (id:48643)
460 Commercial Inc.
4655 Ambience Dr
Nanaimo, British Columbia
Indulge in breathtaking panoramic ocean views of Georgia Strait & Winchelsea Islands from this new home in North Nanaimo. The house is close to all levels of schools, few minutes drive to shopping centra and all kinds of facilities. A comprehensive building scheme is in place to ensure high quality residences to protect your investment. upper floor has 3 bedrooms, 2 washrooms, spacious main kitchen, spice kitchen, dining area, great room, large windows for natural light, & large front deck with walk out backyard access. main floor has 2 bedroom legal suite for mortgage helper, 3 extra bedrooms, 2 extra washrooms, and a media room, main house laundry. Sep entrance leads to a legal 2-bedroom suite with in-unit laundry & separate hydro meter. EV Charger & security cameras will be installed. The home comes with 2-5-10 warranty & GST is applicable. Measurements & data deemed reliable but should be verified. (id:48643)
Sutton Group-West Coast Realty (Nan)
Lot B Raleigh Ave
Port Alberni, British Columbia
Zoned for Dream Homes! This cleared and level .68-acre lot is ready for you to build the home you’ve always imagined! Nestled at the top of a newly developed area on a peaceful no-through street, this unique A1-zoned property in the Alberni Clayoquot Regional District offers incredible flexibility for development. Enjoy breathtaking mountain views and a serene rural setting, while being just steps from scenic hiking trails—yet still conveniently close to city amenities. With power and a drilled well already in place, all that’s missing is you! Don’t miss this opportunity to create your perfect retreat. Measurements are approximate; please verify if important. (id:48643)
Real Broker
4030 Byng Rd
Port Hardy, British Columbia
Discover your next business venture with this open-space pub complete with multiple big screen televisions, a pool table, and a state-of-the-art sound system with DJ booth, setting the stage for memorable gatherings or casual drop-ins. The newly renovated interior allows you to benefit from a fresh, modern look that appeals to today’s consumer. A restaurant in the hotel provides food service to compliment the pub. The liquor primary pub is located within the Airport Inn, a 45 room full service hotel, is qualified for BC Lotto; seating for 156, plus a licensed patio. Outside, the property features an expansive patio area, perfect for a cold one in the summer or special events. Ample parking ensures convenience for both staff and visitors, enhancing the site’s accessibility. Located near the airport, your business can attract locals and travelers alike, boosting your visibility and reach. (id:48643)
RE/MAX Anchor Realty (Qu)
Lot B Chapman Rd
Port Alberni, British Columbia
Building lot in Beaver Creek! Bring your ideas to this level and cleared 1 acre lot, large enough to build your dream home, gardens and perfect for kids to grow and play. This piece of heaven is just outside of the city, so close to amenities but still offers that rural feeling. A must see! All measurements are approximate and must be verified if important. (id:48643)
RE/MAX Professionals - Dave Koszegi Group
6264 Jensen Cove Rd
Port Hardy, British Columbia
Rare opportunity to own undeveloped, waterfront industrial property in Port Hardy. Located on Jensen Cove Road, just off Bear Cove Highway and minutes from the BC Ferries terminal, this .42-acre lot offers exceptional exposure and endless potential. M-2 (Marine Industrial) zoned, permitting a wide range of uses such as boat manufacturing, aviation and marine fuel sales, seafood processing, cold storage, marina, hotel, or tourist accommodations. Zoning also allows for a caretaker’s cottage and on-site retail sales. Whether you’re seeking a marine-based business, tourism venture, or long-term investment, this property is situated to take advantage of Port Hardy’s growing marine and tourism industries! (id:48643)
460 Realty Inc. (Ph)
2280 Cowichan Bay Rd
Cowichan Bay, British Columbia
Situated on 39.26 acres, this property boasts a potential building site with captivating vistas of the ocean, mountains, and the Koksilah River meandering through the landscape. Across the road lies a pristine nature trust reserve. Two residences grace the land - a charming 3-bedroom, 1,160 sq.ft. rancher, and a cozy 2-bedroom, 938 sq.ft. cottage. Adding to the allure, a spacious 1,680 sq.ft. workshop provides ample space for vehicles and equipment. This property is ideal for specialized agriculture, featuring corn and hay and the convenience of municipal water and a septic system. Additionally, the Cowichan Bay sewer line runs adjacent to the property. Beyond the boundaries, you'll find the Cowichan Golf and Country Club, while the Cowichan Lawn Tennis Club is a stone's throw away. The charming village of Cowichan Bay, with its marinas, is a short drive, and Duncan is also conveniently close. This is an exceptional opportunity for a peaceful yet connected lifestyle. (id:48643)
Sutton Group-West Coast Realty (Dunc)
RE/MAX Camosun
Lt4 Hyham Rd
Gabriola Island, British Columbia
Seemingly endless walk on waterfront and forever views on this absolutely rare 15 acres of walk on waterfront. And yes, this is rare, and could be a legacy property with careful planning and intention. The opportunity for something better stops here. You aren't just simply buying morning sunrises, long beach walks, family campfires and late night wine while splashing around chasing the sparkle of phosphorescence under a star-filled sky - you are creating the memories that will last generations. This magical piece of Gabriola Island is build ready with half a million dollars in prep work - driveway, power, well, cistern, septic, building site and an architecturally designed dream home with 4 bedrooms, office and garage. It really is the whole dream. (id:48643)
Royal LePage Nanaimo Realty Gabriola
200 Crome Point Rd
Bowser, British Columbia
Welcome to 200 Crome Point Rd, a rare waterfront offering in Deep Bay. Set on 0.92 acres with 207 ft of ocean frontage, this private property showcases sweeping views of Baynes Sound, Denman Island, and Mt. Washington. The 2802 sq ft main home features 4 bedrooms and 3 bathrooms, including a spacious primary suite on the main with walk-in closet, ensuite, and direct deck access. An open concept living/dining area with large windows connects to expansive oceanside decks, perfect for relaxing or entertaining. A self-contained 892 sq ft suite offers 1 bedroom, 2 bathrooms, laundry, and private deck, ideal for guests or income. Updates include stainless steel appliances, windows, deck replacements, and upgraded septic. Surrounded by mature hedges, the property is walking distance to the marina, 30 minutes to Qualicum Beach or Comox Valley, and under an hour to Mt. Washington. Potential for a second dwelling may be possible, to be verified with the RDN. (id:48643)
Royal LePage Island Living (Pk)
2745 Sheraton Rd
Courtenay, British Columbia
4.96 Acres of Development Property in the City of Courtenay. (id:48643)
Royal LePage-Comox Valley (Cv)
500 1685 Peninsula Rd
Ucluelet, British Columbia
COMMERCIAL LEASE Space in Downtown Ucluelet. This commercial lease opportunity offers unbeatable visibility on the main roadway in the heart of downtown Ucluelet. Boasting 2,500 square feet of versatile space on a single level, it’s a blank canvas ready for renovation to bring your vision to life. Key features include - Spacious Layout: A large open area perfect for retail, office space, or customized commercial use. Private Office: One dedicated office space for administrative needs or client meetings. Staff or Flex Area: An additional room ideal for a staff lounge or as a secondary office. Washroom Plumbing: Plumbing infrastructure is in place for a washroom installation. Zoned Commercial: Endless possibilities for retail, professional services, health and wellness, or creative ventures. This high-exposure location is ideal for businesses seeking to establish or expand in a vibrant and growing community. Contact us today for more information or to request an information package. (id:48643)
RE/MAX Mid-Island Realty (Uclet)
Lt 1 Henson Rd
Bowser, British Columbia
Welcome to your waterfront dream! Discover a rare and hidden gem near Qualicum Beach—an exceptional waterfront 0.37 acre property offering over 125 feet of pristine walk-on shoreline. Cleared and ready for construction, this expansive lot provides the perfect canvas for your dream home. Tucked away on a quiet, no-through street, the location ensures unparalleled privacy and serenity, making it an ideal retreat from the hustle and bustle of daily life. With sweeping, unobstructed views of the breathtaking Strait of Georgia and distant mainland skyline, you’ll wake up to stunning sunrises and end your days with mesmerizing ocean vistas. The gently sloping land offers easy access to the beach where you can enjoy peaceful walks, watching wildlife or launch a kayak. Conveniently located near trails, marinas and fine dining. Central island features key attractions such as the white sands of Tribune Bay Beach. A perfect blend of tranquility and natural beauty, it’s an exceptional opportunity to build in an idyllic coastal setting. Featuring 180 + degree views of Texada, Lasqueti, Hornby and Denman Islands as well as the Mainland Mountain Range. True walk on waterfront properties like this are very hard to come by a must see. Don’t miss the chance to own a slice of paradise in one of Vancouver Island’s prime walk on waterfront locations. The zoning will allow for a secondary suite for extended family or a mortgage helper. Architectural plans available upon request. All sizes are approximate. (id:48643)
Century 21 Harbour Realty Ltd.

