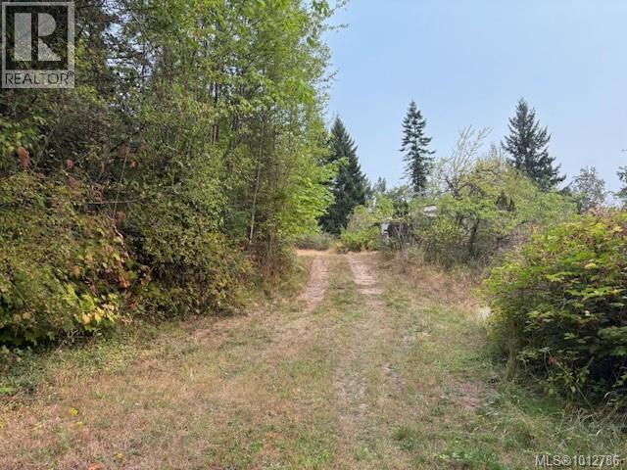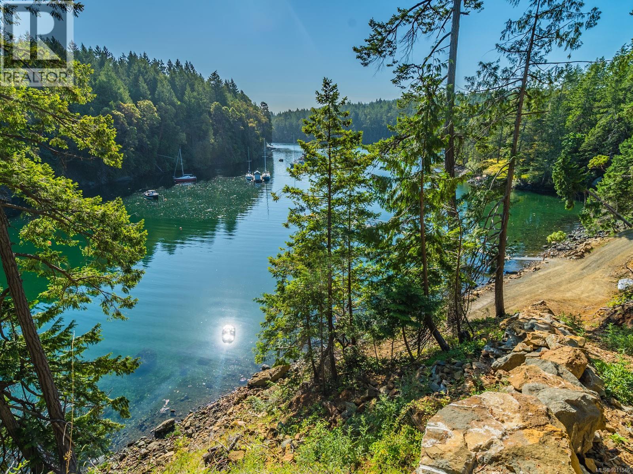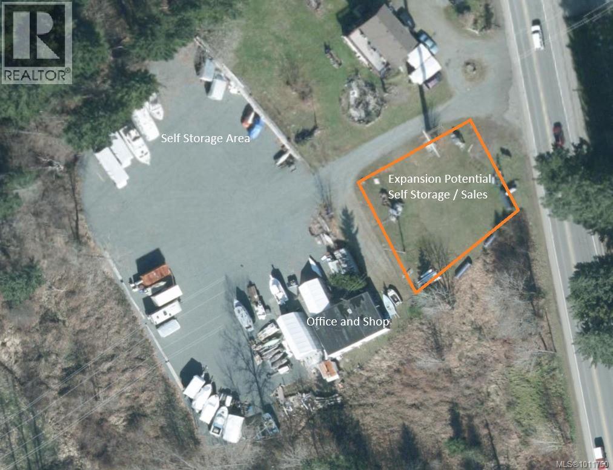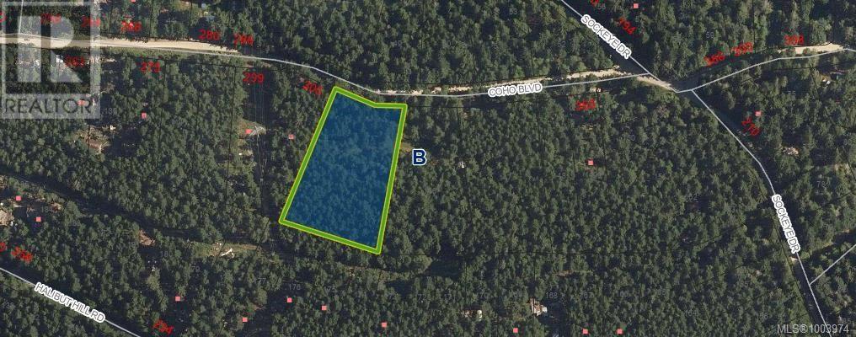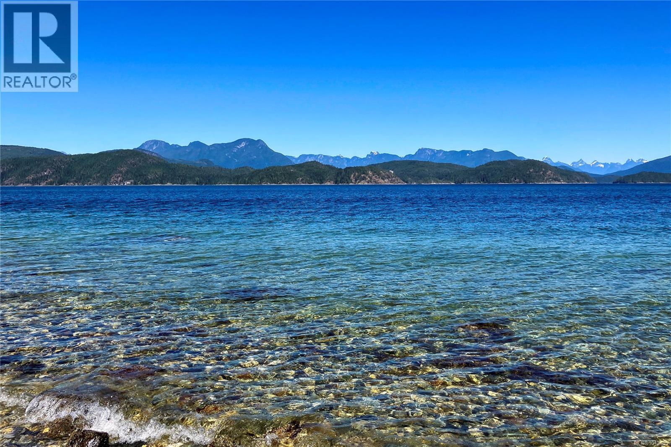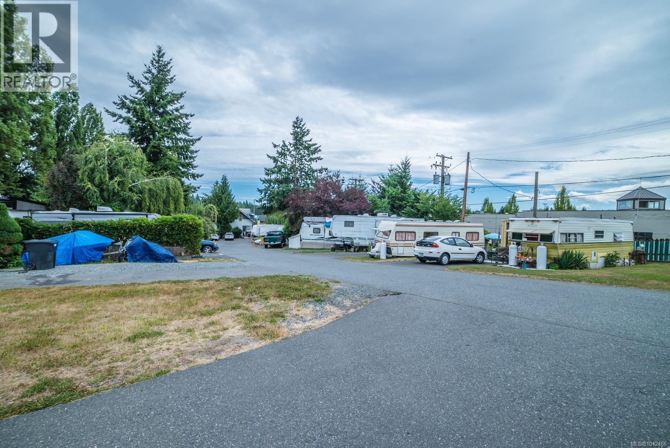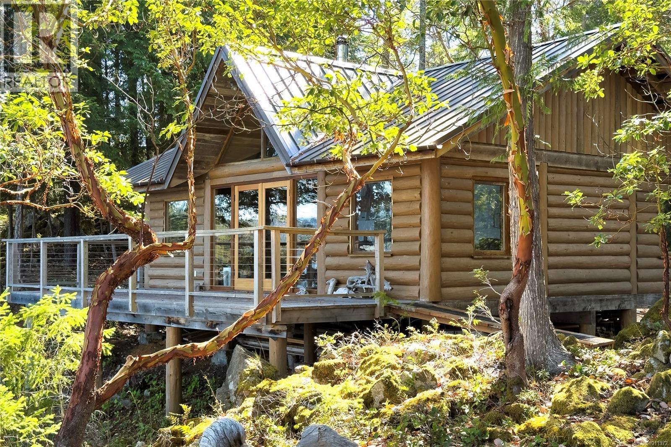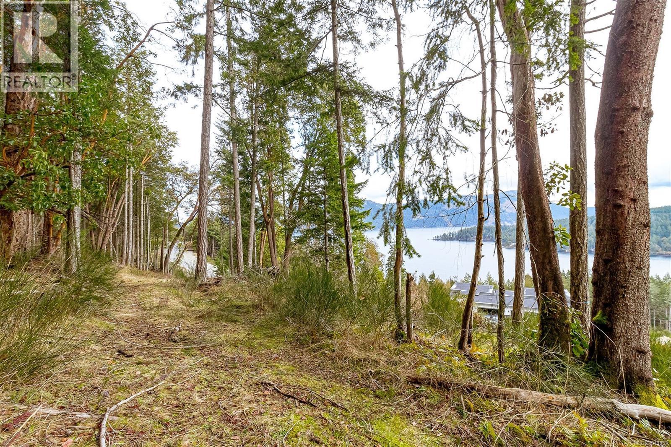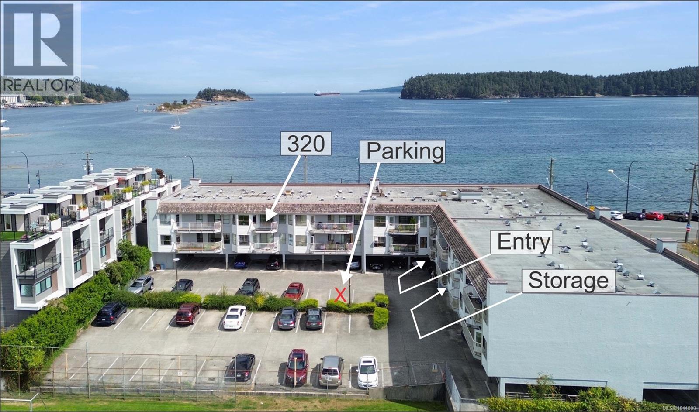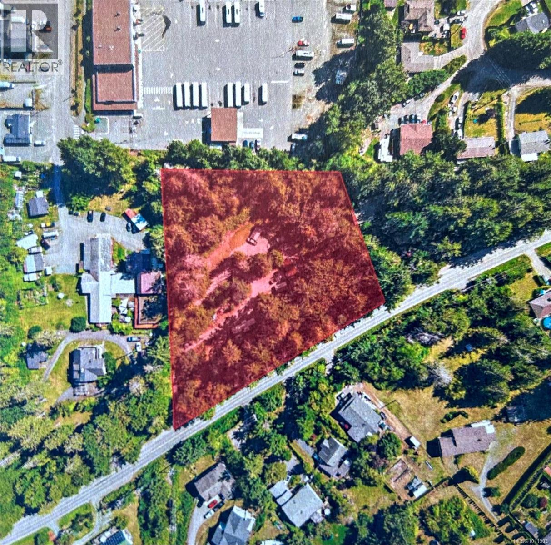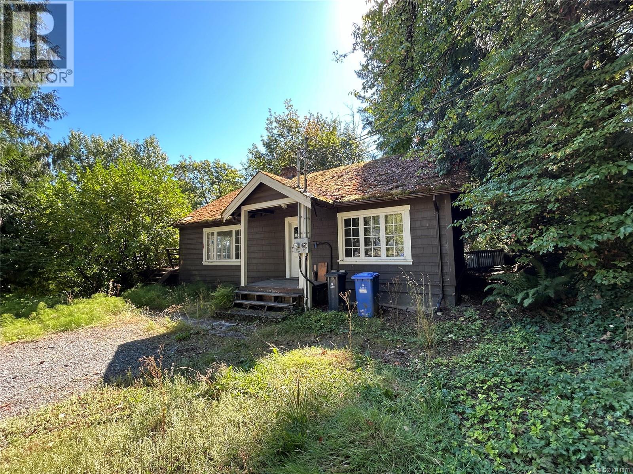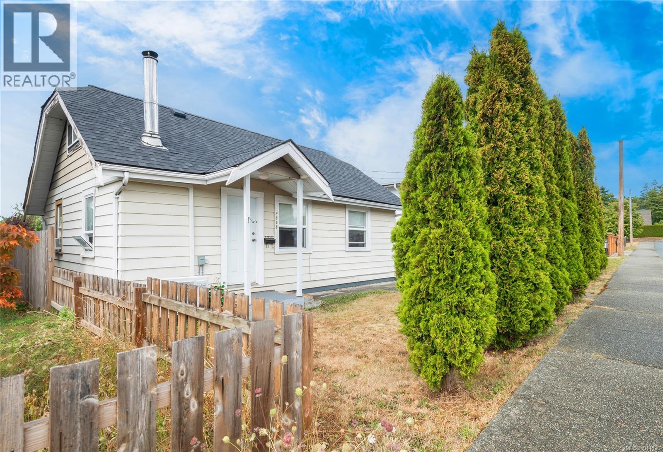13058 Thomas Rd
Ladysmith, British Columbia
TO FOLLOW 1.6 Acres R-2 Suburban Residential Zoning (id:48643)
Royal LePage Nanaimo Realty (Nanishwyn)
61 Spring Bay Rd
Lasqueti Island, British Columbia
Welcome to 61 Scottie Bay, Lasqueti Island! 1.5 acres on the waterfront, deep water moorage just off the beach, spectacular emerald green ocean views & a home designed for island adventure! This property offers access for boating, fishing, kayaking, paddle boarding & exploring the coastline of Lasqueti Island! A spacious, bright 4 bedroom cottage overlooking Scottie Bay with protected, deep water moorage for your boat, right in front of your property! Thoughtfully designed to combine self-sufficiency with modern comforts. The cottage is a split level design with warm pine walls & ceilings, easy care laminate flooring, large windows for natural light & family room sliding glass doors onto a deck to enjoy gorgeous views of the emerald bay. There’s lots of room for extra guests with 4 bedrooms, family room & 5 pce bathroom, complete with a solar system for power, propane for hot water & cooking & Pacific Energy woodstove for winter time visits. Scottie Bay is one of Lasqueti’s most sought after bays, treasured for its sheltered waters, natural beauty & sense of community. Whether as a full-time residence or a private retreat, this property offers an extraordinary chance to experience the best of Lasqueti’s oceanfront lifestyle! For more info, maps, survey & appointments to view call Anne Sperling, ‘Your Lasqueti Island Specialist!’ Cell: 250-248-0932. www.lasquetiisland.ca email: parksvilleproperty@gmail.com See you on Lasqueti! (id:48643)
Pemberton Holmes Ltd. (Pkvl)
4767 Island Hwy N
Courtenay, British Columbia
****Great Opportunity****to establish your Business on light industrial land with direct access to the highway in Courtenay, B.C. The Property: l-2 Industrial Zoning, 1.9 acres, Excellent Highway Access, High Visibility, Traffic Count in the thousands per Day, Reception/Office 420 sq.ft., Mechanic Shop w/overhead doors 1024 sq.ft.. Two shelters for additional workspace 18'x25' and 16.5 ft x 32.5 ft. All Measurements Approximate, buyer to confirm. This property was home to a Thriving Boat Repair, Boat Building and Fiberglass Repair Business for over 30 years. The Business has wound down as the owner looks to retire. RV repairs, Self-Storage and Consignment sales still active on a smaller scale. The property is suited for many uses including; Automotive, RV, Boat repairs and Maintenance and Vessel Construction. Contractor office and equipment storage for Forestry, Trucking or other Heavy Equipment Businesses. This Zoning allows for a wide variety of uses. The lower portion of the property is level, packed gravel with the Office, Service Bays and Self-Storage, Mid property has space for expansion, and the Highway Frontage provides outstanding exposure of the business. (id:48643)
RE/MAX Check Realty
Lot 145 Coho Blvd
Mudge Island, British Columbia
Treed 2.21 acre lot on Mudge Island. This undeveloped acreage offers great potential for your future full time residence, summertime retreat or holding property. The property offers water view potential from the upper side and slopes up from the road. Electric power is available on the island as well as high speed internet and phone land line. This location is convenient to water access for boating to Gabriola Island, only a quick 5-10 minute boat ride and walking distance to Dodd's Narrows Park. Information on building bylaws available on the Island Trust website. (id:48643)
RE/MAX Professionals (Na)
1572 Squirrel Cove Rd
Cortes Island, British Columbia
Outside the foreign buyer ban area, this is a rare chance to own over 11 acres of pristine, private walk-on waterfront on Cortes Island, with 330 feet of walk-on beach and sweeping views across Desolation Sound. Nestled in the peaceful Squirrel Cove area, the property is a nature lover’s dream, surrounded by mature forest and abundant wildlife. The gently sloped lot offers an ideal building site near the shoreline, with additional options closer to the road. Watch whales pass by, or enjoy world-class kayaking, fishing, and oyster picking right at your doorstep. The Squirrel Cove General Store—just a short walk away—provides groceries, post office, liquor store, gas pumps, and a public dock with boat moorage. An original 1970s cabin, built from timber harvested on the property, is included in the sale and offered as-is. Whether you envision a private retreat, family legacy property, or island getaway, this is a one-of-a-kind opportunity to create something special. (id:48643)
RE/MAX Check Realty
1226 Lawlor Rd
Nanaimo, British Columbia
Investment/redevelopment 1.7 ac. OCP designation of “Secondary Urban Center”. Encouraging a Mix of low-rise, mid-rise, and limited high-rise mixed-use or residential. 2 to 12 storeys with potential for limited additional height where community benefit is provided. Mobile Home/RV Park with 2 homes, ideal for redevelopment, zoned R12. Great investment with future redevelopment potential. 14 Mobile home sites, 8 RV sites, and 3 park model rental sites. End of no through road, connected to city sewer and water. Flat site. Potential rent is much higher, with 7 sites currently not rented. Sale of land included the 2 homes and garage (1600 ft2 2 level character home rented out and used the mangers' office needs TLC, a 750 ft2 2-bedroom 1-bathroom detached cottage rented out and a 1500 ft2 storage building). Full package for details. Please do not visit the site without an appointment. All information must be verified by a potential buyer. (id:48643)
Sutton Group-West Coast Realty (Nan)
1799 Tiber Bay Rd
Cortes Island, British Columbia
Escape to your own private retreat on Cortes Island with this charming one-bedroom log cabin set on 11.9 acres in stunning Tiber Bay. With over 1,600 linear feet of walk-on waterfront, this property is a rare opportunity to own a piece of paradise. The setting offers sweeping views across Desolation Sound, where sparkling waters meet rugged mountains, creating an ever-changing backdrop. The natural shoreline invites endless exploration, beachcombing, and kayaking, while the potential for a private dock makes boating and island hopping effortless. The cozy log cabin provides a rustic yet comfortable base to enjoy the serenity of this exceptional location, perfect for weekend getaways or as the foundation for a future dream home. With abundant space, privacy, and unmatched beauty, this is an outstanding property for those seeking a connection to nature, the ocean, and the island lifestyle. (id:48643)
RE/MAX Check Realty
Lot 2 Marine Cres
Duncan, British Columbia
Here it is a 2 Acre Estate Like Property With a Million Dollar View. Come build your dream home with your dream shop/garage in desirable Maple Bay. If you are looking for a location that is a pleasure to live in Maple Bay is the place for you. You will enjoy boating, hiking, biking, walking, nature, local pubs and restaurants all at your doorstep. You are walking distance from Maple Bay Beach, Maple Bay Yacht Club and Genoa Bay Marina is just down the road. You are also only 15 minutes away from all that the Cowichan Valley offers including shopping, entertainment, restaurants, wineries and brew pubs, just to name a few of the special conveniences offered. Please note all measurements are approximate and must be verified by Buyer if important. Size of property was taken off the BC Assessment. (id:48643)
Exp Realty (Na)
320 2815 Departure Bay Rd
Nanaimo, British Columbia
Opportunities like this don’t come along often—just steps from the sand at Departure Bay Beach, this bright and beautifully updated condo at Seaside Place is all about location and lifestyle. Imagine morning strolls along the shoreline, afternoons watching the ferries come and go, and grabbing coffee or a bite from the nearby food trucks—all within a short walk from your front door. Inside, the home has been thoughtfully renovated to make everyday living both stylish and practical. A brand-new custom kitchen by Comsense Kitchens is the centerpiece, designed to maximize space and create a semi–open-concept feel. All-wood cabinetry, quartz counters, and quality craftsmanship set this kitchen apart. The bathroom has also been tastefully updated, while fresh paint, newer flooring, and a recently replaced hot water tank mean you can move right in with nothing left to do. The building itself is well-managed, with a healthy reserve fund, reasonable strata fees, and a non-smoking policy. Cats are welcome, and residents appreciate the convenience of an assigned parking stall close to the entry, plus a storage locker for those extra belongings. If you’ve been dreaming of a home where the beach is your backyard and everything you need is close at hand, this is the place. Whether you’re downsizing, starting fresh, or simply looking for a relaxed seaside lifestyle, Seaside Place at Departure Bay offers a rare chance to live in one of Nanaimo’s most sought-after spots. (id:48643)
RE/MAX Professionals (Na)
5237 Koksilah Rd
Duncan, British Columbia
Opportunity knocks! Prime development RM-2, Townhouse site at the south end of Duncan, CVRD Eagle Heights area. This treed, 2.2 acre, easy to build on property would be ideal for the development of up to 26 townhomes under current zoning. Some preliminary background research has been done by previous owner and may be available. There’s a circa 1930’s house on the property that had been a rental until recently and could serve to offset some holding costs while developing the site. Townhouses in this area would be highly sought after and the location is handy to amenities, school, shopping and access to TCH for commuters. Explore your options and realize this amazing opportunity. Also listed under Residential MLS# 1011878 (id:48643)
Exp Realty (Na)
5237 Koksilah Rd
Duncan, British Columbia
Opportunity knocks! RM2 zoning (CVRD) with access to sewer on property allows for up to 26 Town House Units on 2.04 acres. 1937 vintage home in need of significant repairs and TLC & value in land. Was recently rented. Good stand of saleable timber. Ideal holding property/development opportunity. Topography and terrain would make for easy development & construction. Great location close to town & highway access. Some recent discussions within local government suggests this would be supported and good timing for this type of development here. Explore this fantastic opportunity now! Also listed under ICI MLS 1011903 (id:48643)
Exp Realty (Na)
4858 David St
Port Alberni, British Columbia
In a peaceful neighbourhood in North Alberni, this inviting rancher offers a lifestyle built on ease, simplicity, and everyday comfort. Located on a quiet street just a short walk from shops, schools, and parks, it’s a home that supports how you really live. Step inside and you’re welcomed by an open floor plan designed for connection. Exposed beams give the living room warmth and character, while the layout naturally flows into the kitchen - a central space that makes hosting easy and everyday routines even easier. Just off the kitchen, a laundry room adds smart function without disrupting the flow. With all primary living on the main floor, this home offers two well-sized bedrooms and a full bathroom - ideal for those looking for one-level living. Upstairs, a bonus room gives you options: a home office, art studio, or a quiet spot to unwind. Location-wise, you’re in the heart of convenience. Groceries, cafes, schools, and green spaces are all nearby - offering the perfect blend of access and community. This property has also seen smart updates where they count: newer ductless heat pump, updated PEX plumbing, vinyl windows, and a four-year-old roof. The upper level has been newly insulated, adding comfort and energy efficiency throughout the seasons. This North Alberni home pairs everyday function with lasting comfort - in a location that makes life a little simpler. Ready to see it in person? Reach out anytime to book a private viewing. (id:48643)
Loyal Homes Ltd.

