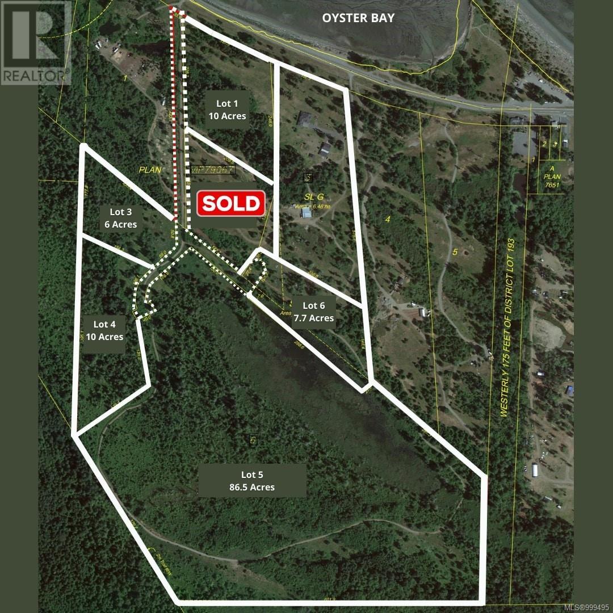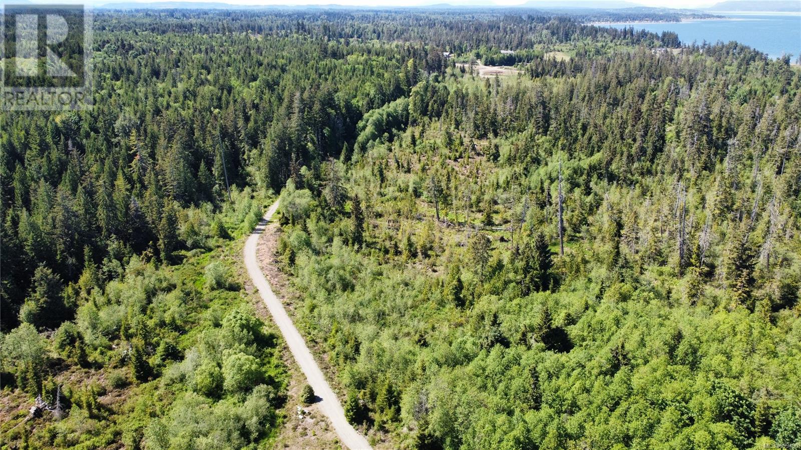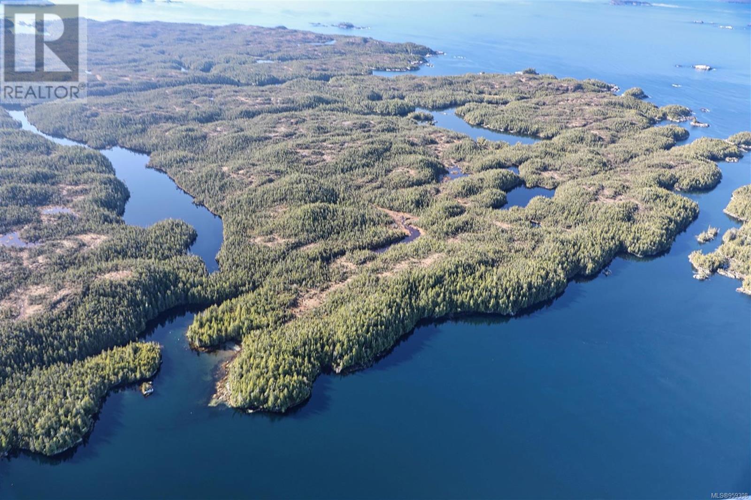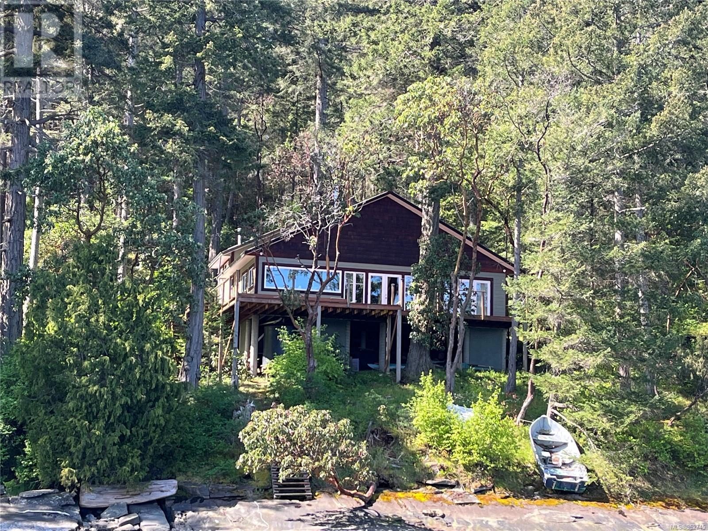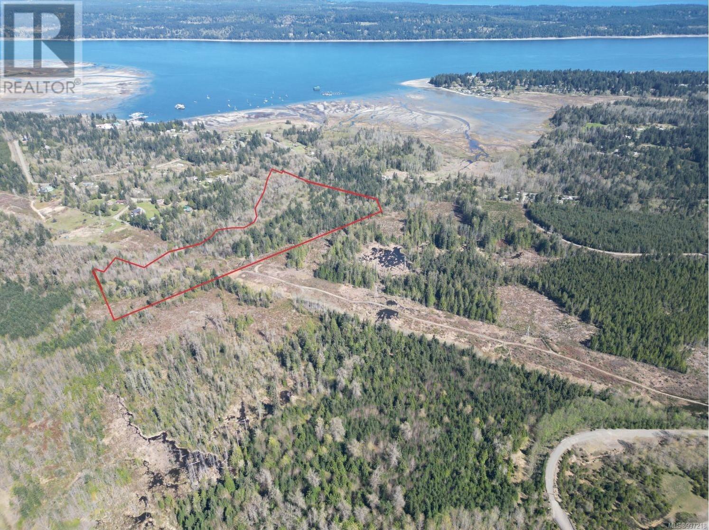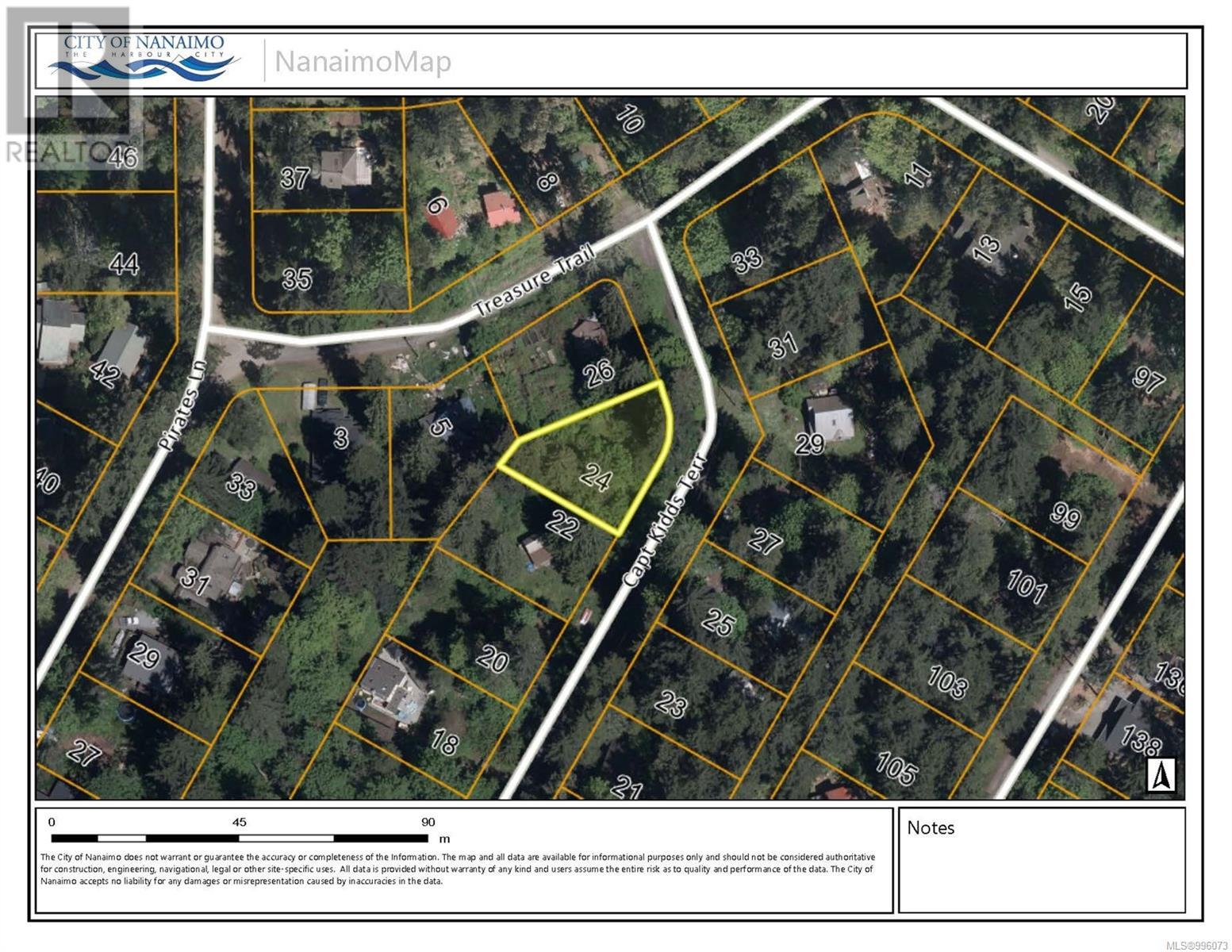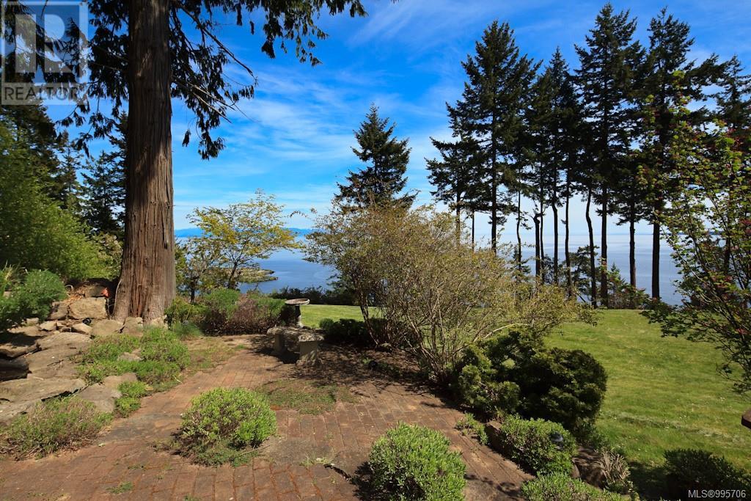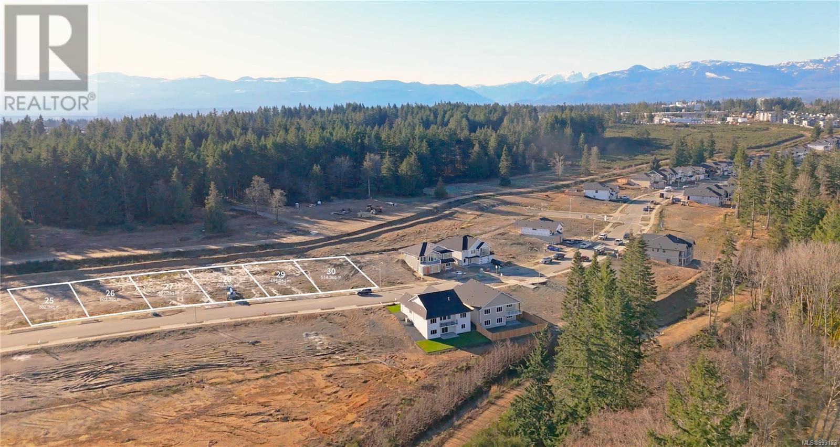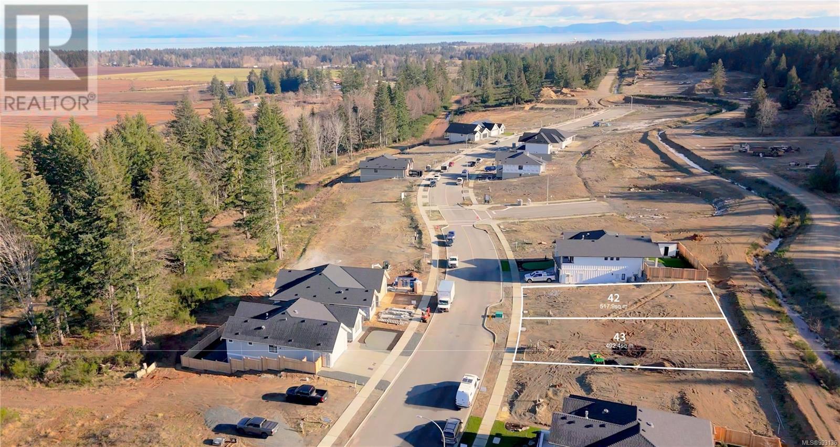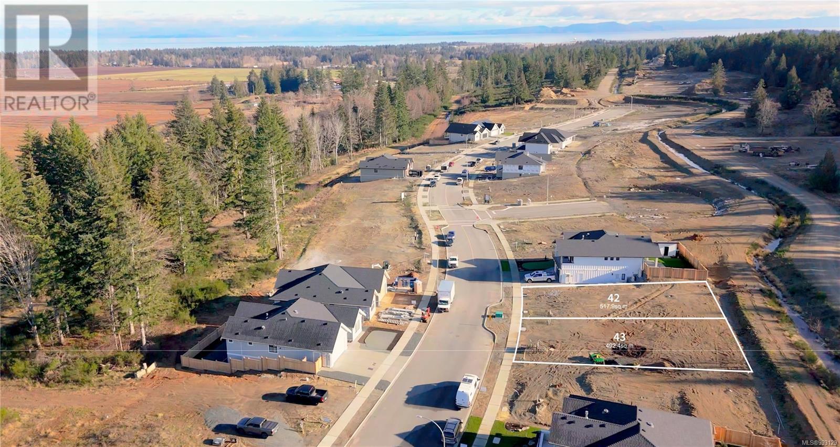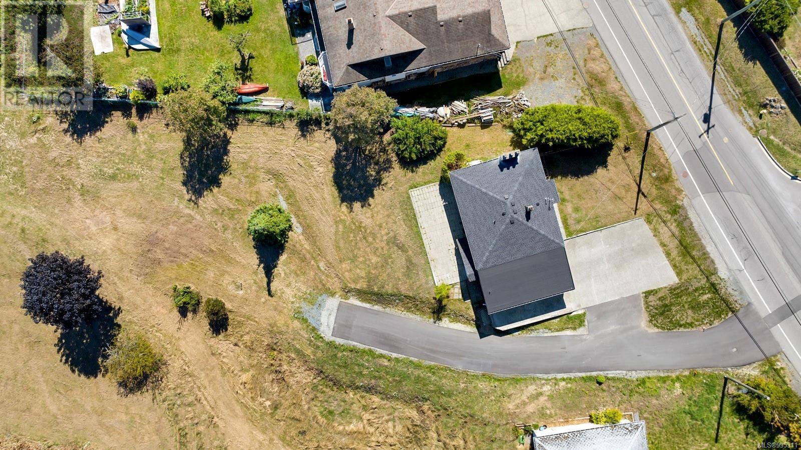Sl 3 4275 South Island Hwy
Campbell River, British Columbia
Visit REALTOR® website for additional information. Dreaming of Your Own Equestrian Paradise? Discover a 6.5-acre lot centrally located between Courtenay and Campbell River, perfect for your equestrian dreams. Enjoy a good building site with possible ocean views, just minutes from two equestrian facilities where you can ride, train, groom, and board your horses. A shallow water well will be provided, and the lot is nicely treed with fir, alder, maple, poplar, and willow. A perc test has been completed, and there's a large wetland at the rear of the lot with the potential for a man-made pond. Shallow water well has been tested at about 14 gpm. The property features short, level driveway access, and all services, including hydro, high-speed internet, and telephone, are available near the property line. This property offers the perfect blend of nature and convenience for equestrian enthusiasts, with small-scale agricultural potential. The main road is a bare land strata. Vendor financing may be available (id:48643)
Pg Direct Realty Ltd.
Sl 5 4275 South Island Hwy
Campbell River, British Columbia
Visit REALTOR® website for additional information. Dreaming of Your Own Equestrian Paradise? Nestled between Courtenay and Campbell River, this remarkable 86.5-acre lot is perfect for equestrian enthusiasts and nature lovers. Minutes from two equestrian facilities, you can easily enjoy all aspects of horse care and riding. The property features a ring road for seamless access, a large seasonal pond attracting wildlife, and numerous private building sites. A tested water well provides 8 gallons per minute of high-quality water. Zoned for 5-acre lots with six completed perc tests, this land is ready for development with multi-lot potential. Ample pasture space is available for livestock grazing. All essential services, including hydro, high-speed internet, and telephone, are near the property line. This is your chance to turn your equestrian dreams into reality in a setting of unparalleled beauty and potential. The main road is a bare land strata. Vendor financing may be available. (id:48643)
Pg Direct Realty Ltd.
Dl 1216 Slingsby Channel
See Remarks, British Columbia
This 140-acre oceanfront/lakefront property on Bramham Island in the south-central coast has about 4,800 ft of oceanfront on Slingsby Channel & a sheltered bay that provides deep water moorage. The sunny point on the west side of the bay is the site of the old homestead & post office and a small gravelly beach graces the northern side of the point. The property has +500 m of frontage on the ±1,500m long lake with lots of room to land a float plane and ample lakefront to enjoy. The small stream flowing into the bay from the lake has potential for hydro power generation. There are 3 other small lakes within or intersecting the property boundaries. The property has never been logged, it has an estimated 4-5,000m3 of old growth cedar which the owners have chosen not to harvest considering the ecological value of the timber standing, but there is plenty of opportunity to mill lumber for building. Most of the surrounding lands have been protected in Parks and ecological reserves leaving this unique property as the last remaining fee-simple property for over 20 kms in any direction. It is a conservators dream. Call to book your appointment to view today! (id:48643)
Landquest Realty Corporation
5301 Chaster Rd
Duncan, British Columbia
pls visit www.parhargroup.com Parhar Business Park- for site plan, and construction details (id:48643)
RE/MAX Island Properties (Du)
Lt 12 Ruxton Island
Ruxton Island, British Columbia
Wonderful opportunity to own a gorgeous piece of waterfront on an accessible Gulf Island. Welcome to glorious Ruxton Island. Boat access only, the close proximity to Vancouver Island and Gabriola make this a weekend retreat, summer vacation and/or the absolute dream of full time living. Otter Bay is at your doorstep to accommodate your boat moorage and watercraft. Carefully constructed home of 1300 sq.ft with plenty of room - 3 bedrooms and 1 bath - has the comforts of solar power, wood heat and the protection of a metal roof and Hardi Plank siding. Celebrate each day overlooking the seemingly tropical bay from the expansive deck just on the water's edge. Island life at it's finest. Come discover what Ruxton Island and the surrounding area have to offer. Virtual tour available for your viewing pleasure. (id:48643)
Royal LePage Nanaimo Realty Gabriola
471 Leet Lane
Fanny Bay, British Columbia
Over 37 Acres in Fanny Bay BC - NOT in the ALR! Discover a beautiful and private setting with legal access via Leet Lane. This expansive property offers endless possibilities, with the majority zone RU-20 and a smaller portion on the west side zoned UR. Whether your looking to build, invest, or create a retreat this versatile land is ready for your vision. Conveniently located less than 20 minutes from Courtenay, providing easy access to all amenities and shopping. Located just a short distance from the ocean - fishing and water sports are within a short drive or walk. Lot lines in photo's are approximate. Follow the links for more details - call today to book your private showing! (id:48643)
RE/MAX 2000 Realty
24 Captain Kidds Terr
Protection Island, British Columbia
Welcome to this 8,470 sqft lot on Protection Island, a lovely island community a short ferry ride away from the heart of downtown Nanaimo. Perfect for your dream home or vacation getaway, this vacant lot is located a short walk away from the Nanaimo ferry service, Dinghy Dock Pub, and several treed parks. Island amenities include a community hall, library, museum, community garden, fire station, and public boat ramp. Protection Island is part of the City of Nanaimo and is serviced by municipal water and services. Seaplanes from Nanaimo Harbour allow for easy access from Vancouver and Victoria. All data and measurements are approximate and must be verified if fundamental. (id:48643)
RE/MAX Professionals (Na)
1180 Berry Point Rd
Gabriola Island, British Columbia
Trophy Westcoast Oceanfront Property! 6 Acres of sprawling oceanfront on Gabriola Island with approximately 1400 feet of spectacular shoreline. A private walkway leads from the main residence along the natural peninsula to a gazebo with 360 degree views overlooking sandstone sculptures, abundant sea life and private beachfront where the pristine waters of Georgia Strait are framed by coastal snow-capped mountains. The Seller holds a Foreshore Lease which allows for dock. Located at the end of a no thru road, offering unparalleled privacy. The 4,105 sq. ft. West Coast Style home features cathedral ceilings and floor to roof windows to enjoy the serene ocean views. Wood fireplaces in the living room and master bedroom create warmth and ambience as does the pellet stove on the low level. There is also a separate one bedroom apartment above the huge shop and 2 other garage/workshops. Indoor parking for 20 +cars, RV's, Boats etc. Easy ferry ride from Lower Mainland (id:48643)
Landquest Realty Corporation
Lot 29 1839 Crown Isle Blvd
Courtenay, British Columbia
Welcome to The RISE, Phase V in the prestigious Crown Isle community. Design and Build your own custom dream home in with Chris McGrath and his Team at Crown Isle Homes or choose one of our other local Custom Home Builder Partners. Close to all amenities including hospital, schools, North Island College, CFB Comox, the airport and all levels of shopping including Costco, Home Depot and the Thrifty's Plaza. (id:48643)
Royal LePage-Comox Valley (Cv)
Lot 43 1629 Crown Isle Blvd
Courtenay, British Columbia
Welcome to The RISE, Phase V in the prestigious Crown Isle community. BUILD TO SUIT - Design and Build your own custom dream home in this new and upcoming neighborhood with Chris McGrath and his Team with Crown Isle Homes Ltd. Close to all amenities including hospital, schools, North Island College, CFB Comox, the airport and all levels of shopping including Costco, Home Depot and the Thrifty's Plaza. (id:48643)
Royal LePage-Comox Valley (Cv)
Lot 42 1641 Crown Isle Blvd
Courtenay, British Columbia
Welcome to The RISE, Phase V in the prestigious Crown Isle community. BUILD TO SUIT - Design and Build your own custom dream home in this new and upcoming neighborhood with Chris McGrath and his Team with Crown Isle Homes Ltd. Close to all amenities including hospital, schools, North Island College, CFB Comox, the airport and all levels of shopping including Costco, Home Depot and the Thrifty's Plaza. (id:48643)
Royal LePage-Comox Valley (Cv)
Lot 2 Victoria Rd
Chemainus, British Columbia
Nestled off the main road, this beautiful building lot offers breathtaking ocean views. Gently sloping, the property looks out over Thetis and Penelakut Islands. Located in the vibrant and growing community of Chemainus, you'll find everyday essentials just minutes away—including a new shopping hub featuring a grocery store, bank, and restaurant. Rich in history and culture, Chemainus is renowned for its 40 murals and sculptures that celebrate the town’s proud heritage. Residents enjoy a lifestyle surrounded by nature, with abundant outdoor recreation right at their doorstep and access to diverse local employment opportunities. The location couldn’t be more convenient: just 20 minutes to Duncan, 17 minutes to the airport, 30 minutes to Nanaimo, and only an hour to Victoria. Buyer to satisfy with North Cowichan on density possibilities, single family dwelling with suite attached or detached up to maybe even a 4plex. (id:48643)
Pemberton Holmes Ltd. (Dun)

