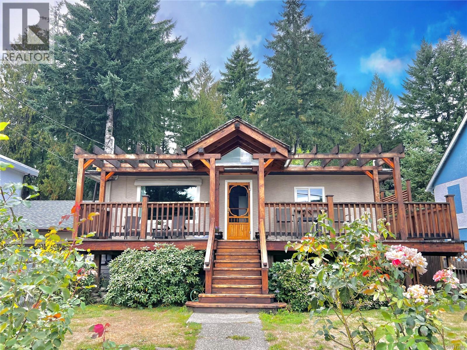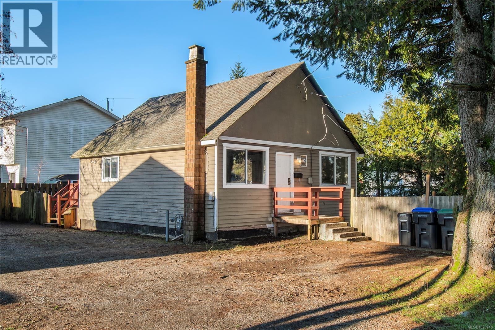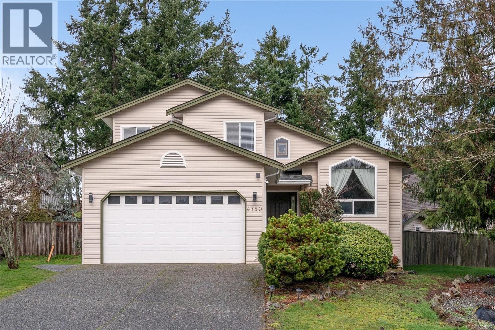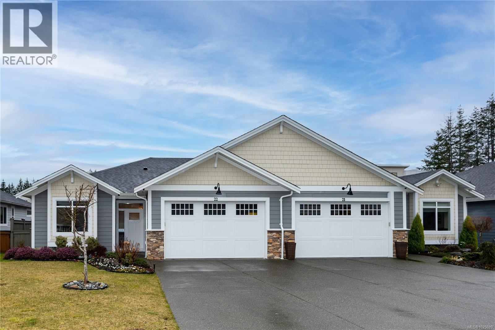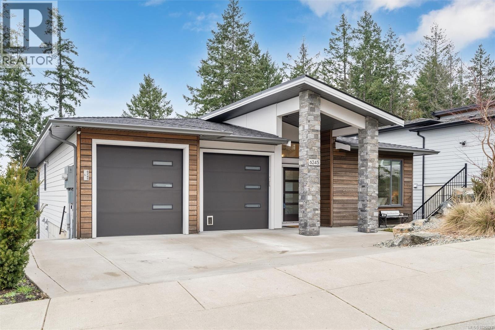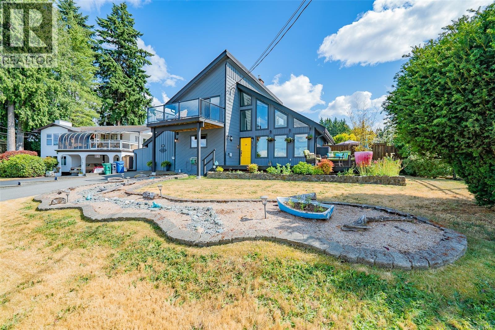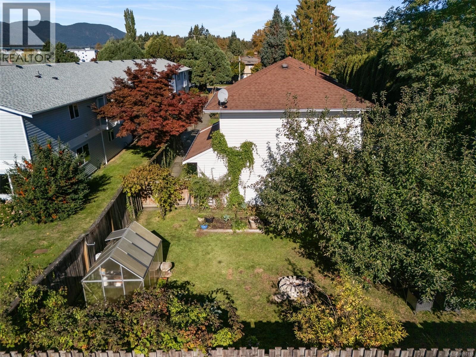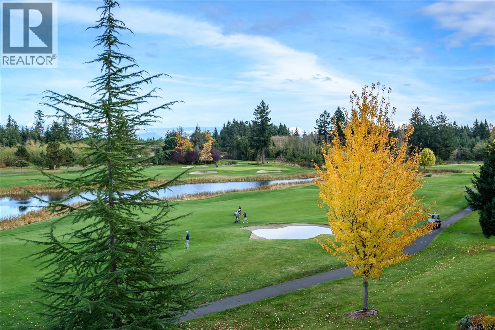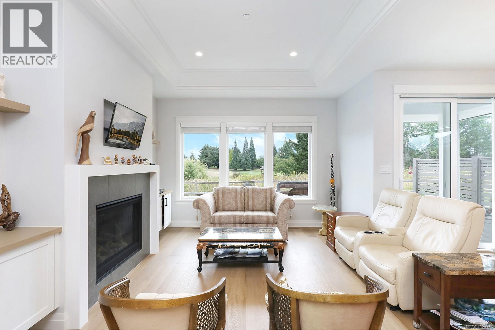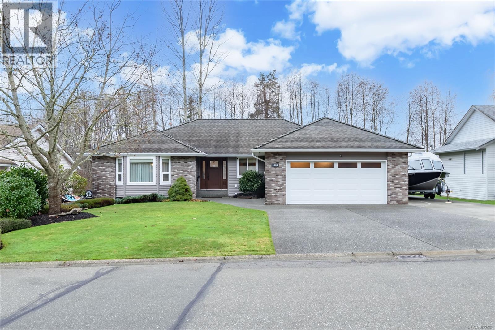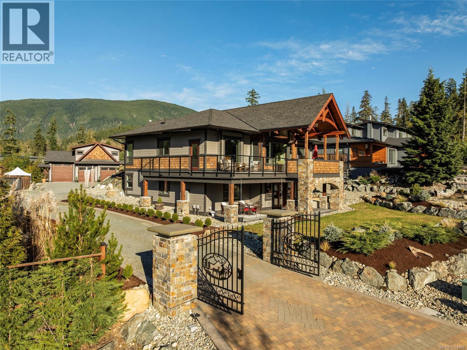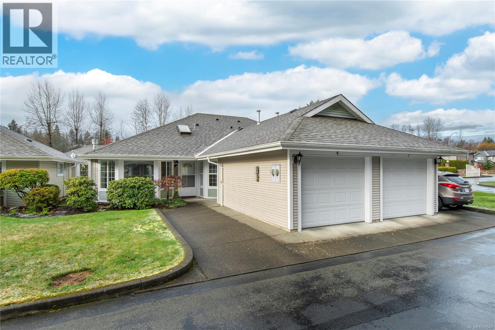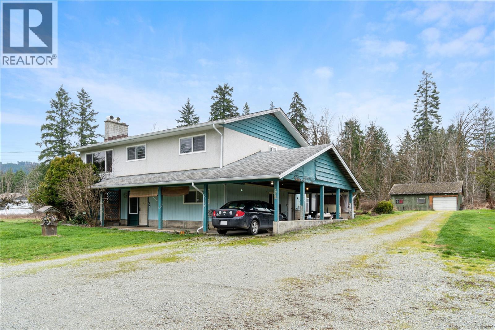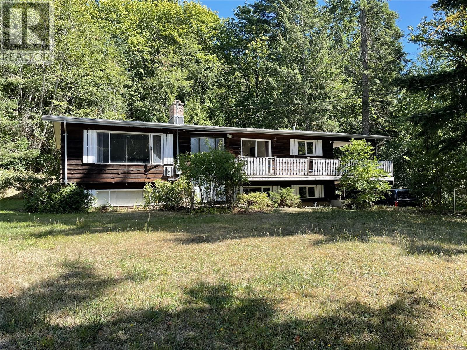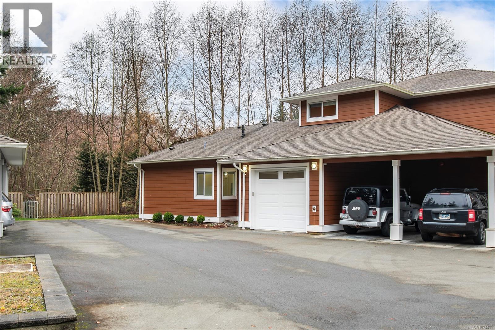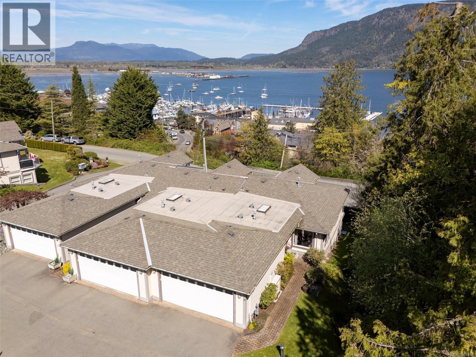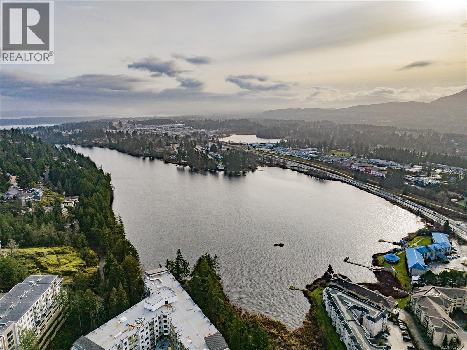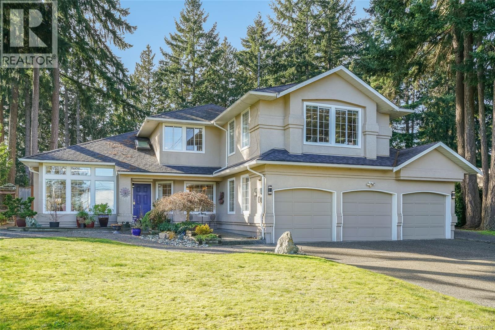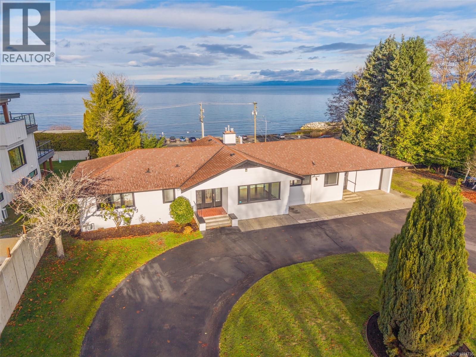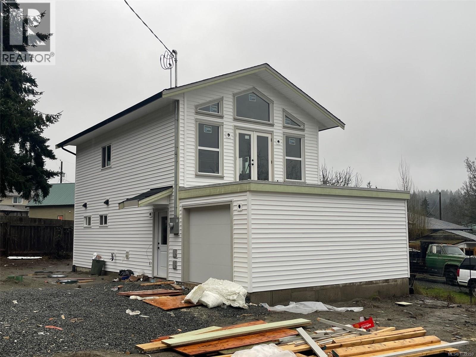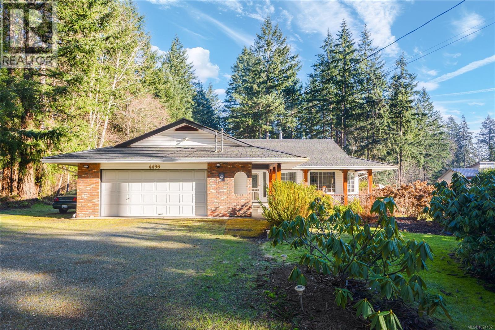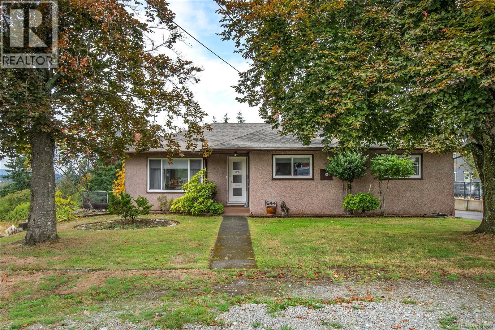100 Boundary Rd
Lake Cowichan, British Columbia
Fantastic home with endless possibilities for enjoyment! This flexible split-level layout is perfect for rental income, extended family living, or open-concept use. Well maintained and thoughtfully upgraded over the past 10–15 years with a new roof, windows, pellet stove, fully finished lower level, and more. The large, fully fenced yard features lush gardens, a shed, and plenty of space for kids, pets, or even chickens. A recently updated wraparound deck extends your outdoor living space - perfect for morning coffee or evening relaxation with beautiful sunny exposure. Conveniently located near all amenities and just down the road from Trans Canada Trail access and popular mountain biking routes! (id:48643)
RE/MAX Generation (Lc)
1385 Willemar Ave
Courtenay, British Columbia
Character home on a large corner lot in the heart of Courtenay! This 3-bedroom home offers charm, privacy, and potential. Fully fenced and surrounded by mature trees, the property is comfortable and move-in ready while offering exciting investment upside under the coveted R-SSMUH zoning. Enjoy an unbeatable location—just a short walk to downtown Courtenay, 7 minutes to Cumberland’s world-class trail network, 15 minutes to Comox and the International Airport, and 20 minutes to Mt. Washington. Priced to sell—opportunity knocks! Book your viewing today. (id:48643)
RE/MAX Ocean Pacific Realty (Crtny)
4750 Spirit Pl
Nanaimo, British Columbia
Priced below assessment, this is your chance to move into one of the most loved neighbourhoods in Nanaimo! Walking distance to schools and the area's very best beaches as well as being located on a kid-friendly cul-de-sac and a direct bus route to Woodgrove Mall, this 3 bedroom home is a split level design that is perfect for families! Featuring a large fenced backyard, a double car garage and open concept living, this is an offering you won't want to sleep on. Call today for your private appointment or come visit at the weekend's open house! (id:48643)
Royal LePage Nanaimo Realty (Nanishwyn)
22 200 Nikola Rd
Campbell River, British Columbia
Woodland Terrace is Campbell River's luxury patio home community with the highest standard of energy efficiency (step 4 energy code). This ''like new'' home has a bright & airy feeling that welcomes you the minute you walk in with huge windows and 10'6 ceiling height in the open concept kitchen, living and dining room. Perfect for entertaining with gas fireplace in the living room and patio doors opening to your large covered patio with gas BBQ hookup and easy care, fully fenced, back yard with turf ($10k value). The huge primary bedroom feels like a luxury hotel with a walk-in closet, double sinks and a 5ft walk-in shower in the ensuite. Other features include: sleek quartz counters in kitchen, stainless appliances, gas stove, gas hot water on demand, heat pump, HRV system, insulated concrete form walls in between units for insulation and sound proofing, large driveways, 22 ft deep garage on a large strata lot. One of the most desirable locations with guest parking across the street and no neighbours behind. Conveniently located minutes away from Campbell River Golf & Country Club and downtown with easy access to the highway. (id:48643)
RE/MAX Check Realty
6245 Highwood Dr
Duncan, British Columbia
Like new, NO GST! Welcome to this stunning 2022-built home with nearly 3,200 sq. ft. of thoughtfully designed living space in highly sought-after ''Properties at Maple Bay''. Main-level entry & fully finished lower level offer a flexible floor plan ideal for growing families, multi-generational living, or income potential. The main residence boasts 4 bdrms + den & 3 full baths, including a luxurious primary suite. The open-concept kitchen & living area offers modern contemporary finishing, abundant natural light & seamless access to a large, partially covered deck with fantastic views. The lower level includes a large rec room, a den & the 1bd & 1bath suite with its own separate entry, hydro meter & covered patio. Backing onto greenspace & trails, enjoy a peaceful natural setting & beautiful, easy-care low maintenance landscaping. Just mins from marinas, beaches, hiking trails & a short drive to downtown Duncan, you'll love living in one of Vancouver Island’s most picturesque seaside communities! (id:48643)
Pemberton Holmes Ltd. (Lk Cow)
Pemberton Holmes Ltd. (Dun)
3722 Clifcoe Rd
Saltair, British Columbia
Amazing ocean views from this beautifully updated 5 bdrm- 3 bath home in sunny Saltair.Move-in ready with new kitchen, appliances, newer flooring , and fresh paint throughout.Over 2800 sq ft of spacious living, featuring a cozy family room off the kitchen with pellet stove for those winter evening.Step out to your back deck and enjoy your back yard with fruit trees , garden and fully fenced yard. The main floor offers three bedrooms, including a generous primary bedroom with deluxe 4 pce ensuite and walk in closet. Bright living and dining area with gas fireplace creates the perfect gathering place.Step out on your front deck and enjoy the expansive ocean views of coastal mountains,gulf islands and Ladysmith Harbour. Down stairs includes 2 oversized bedrooms, full bathroom and extra large family room, separate laundry room .Possible suite potential. Workshop with access to the double garage.RV parking. Minutes to beach access.An exceptional family home in a sought after neighborhood! (id:48643)
Royal LePage Nanaimo Realty Ld
5767 Broadway Rd
Nanaimo, British Columbia
Updated from top to bottom, inside and out! This is a 3 or 4 bedroom home, depending on how you use it, with 3 baths, plenty of storage, and a yard to live for, it's like your own private resort! This fully updated home boasts very nice ocean views, very private back yard, and needs nothing! The roof is done, the windows are done, the heat pump is heating and cooling, and all the updating is done. This one is the epitome of move-in ready and is a safe, quiet neighbourhood and is walking distance to both levels of school! ! It has three decks, three patios, fruit trees, a hot tub, loads of storage and an amazing media room! To see a home that does actually show to its full potential, you are likely going to want to have a look at this one. (id:48643)
Royal LePage Nanaimo Realty (Nanishwyn)
1 2516 Dingwall St
Duncan, British Columbia
Welcome Home! This charming 3-bedroom, 2-bathroom townhouse offers the perfect blend of comfort, efficiency, and community living. Tucked away in a quiet 4-unit complex, it feels peaceful and private—yet you’re just minutes from schools, parks, shops, and all the essentials. The main level features a bright, inviting kitchen with a cozy breakfast area that flows into the open dining and living room—ideal for family time or entertaining friends. Step outside to your private patio for morning coffee or summer BBQs. You’ll also find a convenient 2-piece powder room, in-suite laundry, and generous under-stair storage on this level. Upstairs, three spacious bedrooms provide room for everyone, along with a large full bathroom and handy linen storage and a big hallway closet. Built in 1995 to R2000 standards, this home includes an HRV heat exchanger for year-round comfort and efficiency. The roof was said to be replaced in 2011, and there's a brand new hot water tank. One of the best surprises? The shared secret garden at the back—complete with mature trees, raised veggie beds, and inviting green space to play, relax, or gather with friends. It’s a hidden gem that makes this property truly special. Whether you’re starting out, growing your family, or simply looking for a warm and welcoming place to call home—this townhouse is move-in ready and waiting for you. Pet allowed (id:48643)
Royal LePage Nanaimo Realty Ld
Royal LePage Nanaimo Realty (Nanishwyn)
232 3666 Royal Vista Way
Courtenay, British Columbia
View... View... View... oh did I mention the View? Experience luxurious living with stunning views of Crown Isle and the mountains in this beautiful 2-bedroom, 2-bath plus den in this stunning 3rd floor corner unit condominium. Featuring a versatile office/den—perfect for work or relaxation—this open-concept home offers 3 fireplaces, with hardwood & heated tiles for warmth and comfort. Retreat to the spacious primary bedroom or enjoy the fresh air from the private balcony. The home includes two large storage lockers and a dedicated golf cart space in underground parking, ensuring clutter-free living. Located close to all amenities, it blends elegance, convenience, and comfort. Plus, the underground parkade offers protection from weather year round. Whether you’re entertaining or relaxing, this home truly has it all. Live where others vacation—you deserve it. Contact Mike Fisher with Royal LePage in the Comox Valley today for more information (250)218-3895. (id:48643)
Royal LePage-Comox Valley (Cv)
124 1444 Crown Isle Dr
Courtenay, British Columbia
Welcome to suite 124 in Silverstone Estates! Built by Integra Homes.This 1400 +sq. ft. Craftsman/Farmhouse–inspired patio home offers stylish single floor living and a spacious garage. High ceilings & a open-concept layout flow seamlessly to the covered patio, ideal for both relaxing and entertaining. Quality and style meet with engineered hardwood flooring, quartz counter tops, custom soft-close cabinetry, warm wood accents, designer lighting and blinds, & a walk-in pantry ! The chefs kitchen features premium Fisher & Paykel appliances, excellent storage and gorgeous central island. Take in serene views of the golf course and lake from both the primary bedroom and living room—an everyday luxury in this exceptional setting. This home includes two beautifully appointed bathrooms, with the primary offering a walk-in shower,double sinks a generous walk-in closet. Located close to shopping, recreation & a welcoming community atmosphere—an extraordinary lifestyle that many only dream of. (id:48643)
Royal LePage-Comox Valley (Cv)
5 2300 Murrelet Dr
Comox, British Columbia
Welcome to your dream patio home in the highly sought-after Murrelet Place community in Comox! This beautiful two-bedroom plus den residence boasts stunning hardwood floors, creating a warm and inviting atmosphere. Experience bright and airy living with 9 ft ceilings and a spacious open great room concept, along with a bright outdoor space for relaxing in the sun, perfect for entertaining. Located centrally, you’ll have easy access to all your essential amenities, including groceries, pharmacy, and medical services, all tailored for a 55-plus community lifestyle. The home also features a double car garage, providing ample storage and convenience. Enjoy easy living in a vibrant neighbourhood that offers comfort and a sense of community. Don’t miss your chance to own this immaculate home where tranquility meets convenience. For your opportunity to view please call Mike Fisher at Royal LePage in the Comox Valley at 250-218-3895. (id:48643)
Royal LePage-Comox Valley (Cv)
1639 Mallard Dr
Courtenay, British Columbia
Discover the charm of this gorgeous three-bedroom, two-bathroom Rancher that perfectly blends comfort and style. Step inside to find expansive living spaces adorned with beautiful laminate flooring, leading you to a gourmet kitchen featuring stunning quartz countertops-ideal for culinary enthusiasts. The home boasts a fantastic ensuite off the primary bedroom, providing a private retreat. Enjoy cozy family gatherings in the family room or entertain guests in the spacious living room. Wide hallways enhance accessibility, creating a seamless flow throughout the home. Outdoors, a beautiful back deck offers privacy galore, perfect for summer barbecues and relaxation. With ample parking for your RV, boat, and other toys in the garage, this property truly has it all. Don't miss the chance to own this remarkable home that is just waiting for you to make it your own! Call Mike Fisher with Royal LePage in the Comox Valley for your viewing appointment today at 250-218-3895. (id:48643)
Royal LePage-Comox Valley (Cv)
7343 Lakefront Pl
Lake Cowichan, British Columbia
Architecturally designed West Coast lake residence in highly desirable Woodland Shores community, offering refined resort-style living within premier waterfront neighbourhood. Close proximity to the Cowichan Lake shoreline, community parks, & marina, providing boating amenities without obligations of direct waterfront ownership. Timber-frame home is designed for the discerning buyer seeking craftsmanship, flexibility, & exceptional indoor-outdoor living. Grade-entry layout supports effortless daily living & entertaining, complemented by a detached 1-bedroom carriage house w/ 3-car garage/shop, ideal for guests / multigenerational use. Main residence offers 4+1 bedrms, 3 bathrms, anchored by a dramatic lake-view Great Room by BC-based NEST Timber Home & Design. Authentic BC timber framing, soaring ceilings, architecturally placed Low-E windows draw in natural light & surrounding views. Floor-to-ceiling BC Sitka stone fireplace w/ Pacific Blue sandstone hearth creates striking focal point. Kitchen features quality cabinetry, stone countertops, dual sinks w/ water purification, walk-in pantry, large island w/ granite prep surface. Dual ovens, oversized fridge, 6-burner propane cooktop framed by local BC stone & distressed cedar beams. Over 1,900 sq ft of outdoor living w/ upper deck, S/S outdoor kitchen, slate counters, 7-burner BBQ, glass railings, west-facing roller screens. Covered lower patio w/ gas hookups, hot tub connections, integrated Sonos sound. Approx ½ acre of land w/ gated 40’×40’ RV pad, full hookups, architectural lighting, privacy entry gates, cedar fencing, parking for 7+ vehicles. Heat-pump HVAC, heated bathrm floors, 400-amp service w/ generator panel, 100-amp garage service, on-demand hot water, municipal water/sewer. Exceptional opportunity w/ community marina. Call / email Sean McLintock 250-729-1766 or sean@seanmclintock.com. Additional info/video available at macrealtygroup.ca (Info believed to be accurate, should be verified if fundamental) (id:48643)
RE/MAX Professionals (Na)
4 2010 20th St
Courtenay, British Columbia
Welcome to Stratford Gate! This beautifully updated 2-bedroom, 2-bathroom patio home offers 1,178 sq ft of comfortable, low-maintenance living in a sought-after gated 55+ community. Freshly painted throughout, the home features a bright open kitchen with stone countertops and stainless steel appliances, flowing seamlessly to a very private outdoor patio surrounded by stunning Japanese gardens—your own peaceful retreat. The inviting living room showcases an eye-catching gas fireplace and opens to the dining area, creating a warm and functional space for everyday living and entertaining. Tastefully updated throughout, this home also includes a single-car garage and a well-designed layout that maximizes both light and space. Stratford Gate is a secure, well-maintained community that allows one cat or dog (up to 25 lbs), offering comfort and convenience in a great location close to amenities. A wonderful opportunity to enjoy easy living in a quiet, welcoming neighbourhood. (id:48643)
RE/MAX Check Realty
5333 Maebelle Rd
Port Alberni, British Columbia
One owner family home in the country. Built in 1973, this two storey home features a an open living-dining room, a newer kitchen, a primary bedroom with 2 piece ensuite, two other bedrooms and a four piece bath on the main floor. The walk-out basement level has a spacious entrance foyer, a large recreation room, a den or fourth bedroom (no closet), laundry, 3 piece bath and lots of unfinished storage. An attached carport (11.5'X30'), a back deck' and a detached single garage/shop (30'X24') all on a 5.09 acre level lot with established fruit trees completes this package. Based on recent developments in the area, the property could have potential for rezoning and future subdivision. (id:48643)
RE/MAX Mid-Island Realty
6929 Cherry Creek Rd
Port Alberni, British Columbia
Welcome to this spacious 2,600+ sq ft family home nestled on a private one-acre lot in desirable Cherry Creek. This two-storey residence offers 5 bedrooms and 3 bathrooms, providing ample space for families of all sizes. The upper level features a bright, eat-in kitchen with direct access to a covered deck—perfect for year-round outdoor dining—along with a large living room and formal dining area. Three bedrooms are located upstairs, including the primary with its own 2-piece ensuite. Downstairs, you'll find a generous family room, two additional bedrooms, a 3-piece bathroom, a large laundry room, and an in-house workshop for hobbyists or extra storage. The partially treed yard offers plenty of space for gardens and kids to run and play and backs onto the scenic Log Train Trail. Completing the package is a massive 30x43 ft shop with 200 amp service and overheight doors—ideal for hobbies, toys, or your dream workspace. A rare find in a sought-after location! All measurements are approximate and must be verified if important. (id:48643)
RE/MAX Professionals - Dave Koszegi Group
5 2699 Soderholm Rd
Campbell River, British Columbia
Welcome to this newer, thoughtfully designed townhome perfectly situated in an ideal location backing onto peaceful green space. Enjoy the rare combination of privacy and convenience, with nature at your doorstep and everyday amenities just minutes away. Inside, the home offers modern efficiency and comfort with a heat pump for year-round heating and cooling, hot water on demand, and a cozy gas fireplace that anchors the main living area. The open-concept layout is bright and functional, ideal for both everyday living and entertaining. The main floor hosts the primary bedroom with a walk-in shower and walk-in closet. You will love quartz countertops throughout, easy care laminate floors, and a single garage. This low-maintenance home delivers contemporary style, energy efficiency, and a tranquil setting—an exceptional opportunity for those seeking modern living in a prime location. Strata allows all ages, and one cat or dog. (id:48643)
RE/MAX Check Realty
20 1700 Pritchard Rd
Cowichan Bay, British Columbia
Mariner Ridge is a sought after tight knit community in Cowichan Bay that offers a bustling oceanside lifestyle. This coveted end unit townhome offers 1,981 sqft., treed privacy with abundant natural light & stunning ocean views all within walking distance to the oceanside community. The main level features maple hardwood floors, a remodelled kitchen with quartz counters and a spacious living room with a dual-sided gas fireplace that connects to the bright eating nook. From both the living room and kitchen, step out onto the ocean view deck a perfect spot to relax and enjoy sunsets. Also found on the main level is a dining room, 2p bath & den (potential 3rd bedroom). The lower level walk-out boasts a versatile layout with two very spacious primary bedrooms both with en-suites! One with a walk in closet and soaker tub. Laundry & storage are also found on this level. The double car garage provides secure parking & extra storage. 12 minute access to Duncan and only 40 minutes to Langford. (id:48643)
RE/MAX Island Properties (Du)
4080 Salal Dr
Nanaimo, British Columbia
Surrounded by peaceful, natural beauty, this home is just steps from Long Lake and nearby walking trails. Situated on a generous 0.2-acre lot, this updated 3-bedroom, 2-bath rancher features ample storage, a fully fenced yard with lush gardens, and a large patio designed for entertaining. A heated double garage with 12-foot ceilings offers the perfect space for hobbies, projects, or additional storage. From summer barbecues to relaxing evenings immersed in nature, the outdoor space offers something for everyone. Inside, the home showcases a custom kitchen with quartz countertops, refreshed bathrooms, new windows, and durable HardiPlank siding. A natural gas fireplace provides cozy warmth—one of the few properties in the neighbourhood with a gas connection. Ideally located just minutes from Nanaimo North Town Centre, Woodgrove, Country Club, Oliver Woods, and Nanaimo Golf Club, this property combines a tranquil setting with convenient access to shopping, dining, and recreation. (id:48643)
RE/MAX Professionals (Na)
1571 Arbutus Dr
Nanoose Bay, British Columbia
Exquisite Madrona Family Home with Gardens and Views! Privately tucked away in one of our most desirable neighbourhoods, this spacious and tastefully appointed 2692 sqft home with 4 Bedrooms plus a Den/Office and 3 Baths rests on a beautifully landscaped .44-acre park-like lot. This stunning Madrona charmer is perfect for a family or a couple who enjoys entertaining and hosting out-of-town guests. The main-level entry home boasts open-plan areas for formal and casual living, stylish architectural features, multiple skylights and an abundance of glass for a bright ambiance, several ocean viewpoints, and a Triple Garage plus RV/boat parking. Fabulous outdoor living space includes patios, decks, and a fenced yard for kids, pets, and gardening. The prime location offers easy access to the ocean, parks, golf courses, and Parksville for shopping and amenities. A front patio with eastern exposure is perfect for morning coffee or a shady afternoon retreat. A front door opens to a skylighted foyer and an elegant open Living/Dining Room with overheight ceiling, dual skylights, a gas fireplace, clerestory-topped windows, and a peek-a-boo ocean view. The Dining Room has French doors to a stunning 924 sq ft patio overlooking a southwest-facing, park-like backyard with lush gardens, two gazebo-covered decks, lawn, raised garden boxes, and a serene Zen rock garden. The patio also connects to the open Family Room/Kitchen with wood floors and a second gas fireplace. The skylighted Kitchen offers abundant cabinetry, pantry storage, coffee station, Jenn-Air wall oven and cooktop, LG stainless fridge and dishwasher, plus a bright bay-windowed Breakfast Nook and dry bar. A Den/Office, 3-piece Bath, Laundry Room, and triple garage complete the main level. Upstairs, the Primary Suite features bay windows, walk-in closet, and 5-piece ensuite. Two Bedrooms, a 4-piece Bath, and a large ocean-view Bonus Room (or Bedroom) complete the upper level. Great extras, visit our website for more. (id:48643)
Royal LePage Island Living (Pk)
441 Memorial Ave
Qualicum Beach, British Columbia
Enjoy amazing ocean views of incredible sunsets, nearby islands, sandy beaches and coastal mountain vistas from this lovely estate residence. The circular drive brings you to this timeless residence from earlier years when Qualicum Beach was a village. Step back into yesteryear with large rooms, coved ceilings, and a partial basement. A great location with the sandy beaches, Memorial Golf course and quality restaurants minutes away. Walk to the village and explore the many shops and businesses. The nearby Heritage Forest is a perfect start to exploring the trails and walking paths that Qualicum Beach is known for. Bring your ideas and make this classic rancher your new home. A lovely private personal residence and investment opportunity for now or the future. This site also offers excellent redevelopment options with two titles possible. A great opportunity for the extended family and or friends to have intergenerational and or strategic residential options. Call today! (id:48643)
RE/MAX Professionals (Na)
2166 Bramley Rd
Nanaimo, British Columbia
Move in March . . . Welcome to your brand-new Westcoast style home in Nanaimo’s peaceful Extension area—perfect for young families or first-time buyers looking for affordable country living without giving up convenience. This 3-bedroom, 3-bathroom home offers a stylish open-concept main floor with vaulted ceilings, windows with valley views, and a modern kitchen that flows into the dining and living areas. Step outside to a spacious 12' x 20' balcony, ideal for summer BBQs and relaxing with friends. Practical features include a new septic system, community water, energy-efficient heat pump, and a single garage for secure parking and storage. Surrounded by nature and walking trails, this quiet neighbourhood provides a true country feel while keeping you minutes from shopping, schools, and all of Nanaimo’s south-end amenities. Easy access to ferries and the airport makes travel simple. This is your chance to own an affordable new single-family home and enjoy the best of country living close to the city. For more information or a viewing. . . Let's Get in Touch. Lorne at 250-618-0680. (id:48643)
Royal LePage Nanaimo Realty Ld
4496 Gary Lane
Campbell River, British Columbia
Tucked away on a picturesque 1-acre parcel, this rancher offers the perfect blend of rural living and thoughtful functionality. This 3-bed, 3-bath home features a large formal living and dining room, a generous kitchen, and adjoining family room ideal for everyday living and entertaining. The crawl space is fully insulated with R20 adding more comfort in the interior flooring. The grounds are truly special, beautifully landscaped with mature apple, fig, plum, peach, and cherry trees, plus raspberry, strawberry, grape, and blueberry bushes all fully watered on a well system. A large vegetable garden, raised beds, and asparagus patch allow you to truly live off your own land. Outbuildings include two gazebos, a greenhouse, potting shed, woodshed, and detached fully insulated 21x21 shop with both 220V and 110V power and includes a metal roof like the house—perfect for hobbies or storage. Ample RV parking adds convenience. (id:48643)
Exp Realty (Cr)
644 8th Ave
Campbell River, British Columbia
Welcome to this 2,834 sqft main-level entry home with a walk-out basement, offering space, flexibility, and an exceptional location. Perfect for families or those seeking a mortgage helper, this property features a 1-bedroom in-law suite with a separate entrance. The main floor boasts a bright, airy living room with original coved ceilings and a cozy woodstove—ideal for relaxing winter evenings. It flows seamlessly to an oversized balcony with partial ocean views, perfect for entertaining or enjoying quiet moments. The well-appointed kitchen retains its vintage charm with the original double sink featuring built-in drainers on each side, while the eating area is cheerful and functional. Three comfortable bedrooms and a full bathroom complete the main level. Downstairs, you’ll find three spacious storage rooms and the self-contained in-law suite, complete with a full kitchen, living area, bedroom, and bathroom—perfect for extended family or guests. Set on a level .33-acre lot, this home provides abundant parking for boats, RVs, or all your toys. Or Abundant opportunities for investment or shared family housing. Invest together - lower everyone's housing costs, Residential Infill zoning allows up to 4 residences and home based business. Centrally located close to schools and just minutes from downtown, it sits in a quiet, family-friendly neighborhood. (id:48643)
RE/MAX Check Realty

