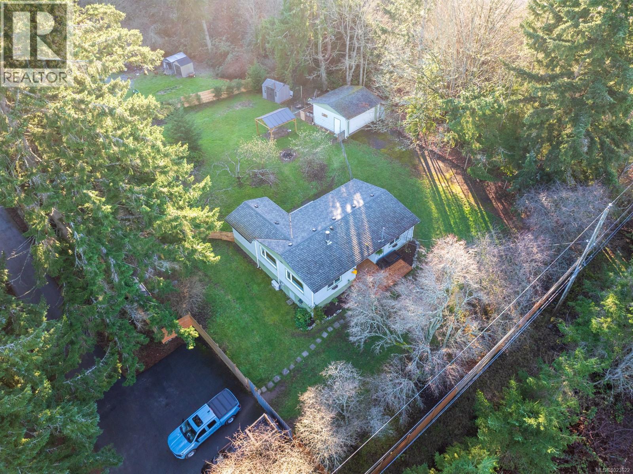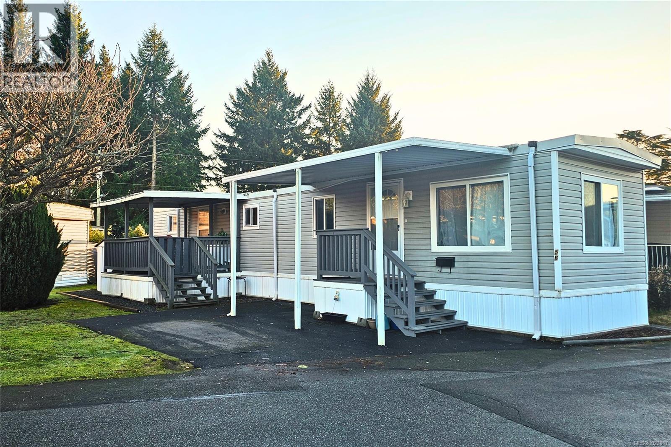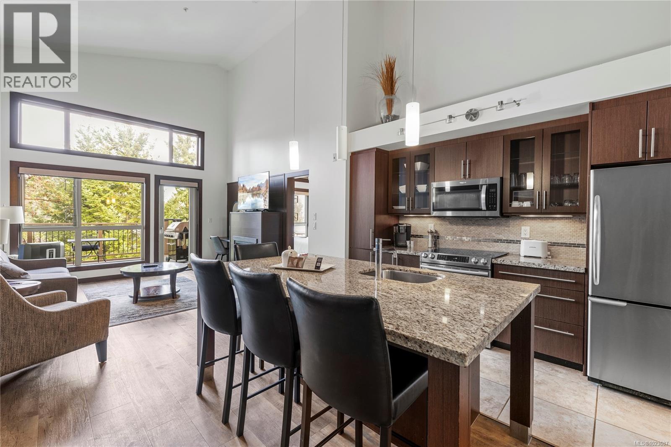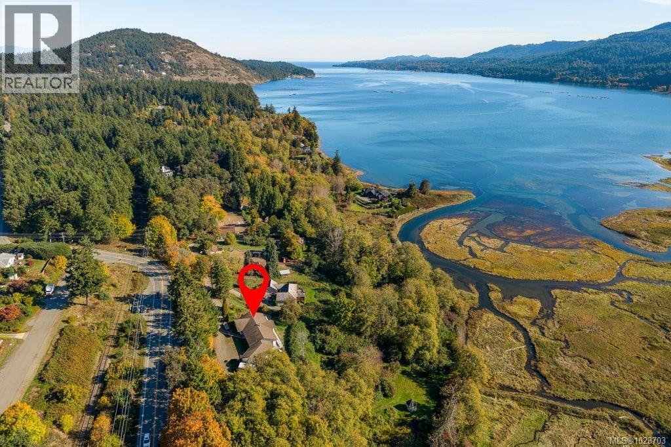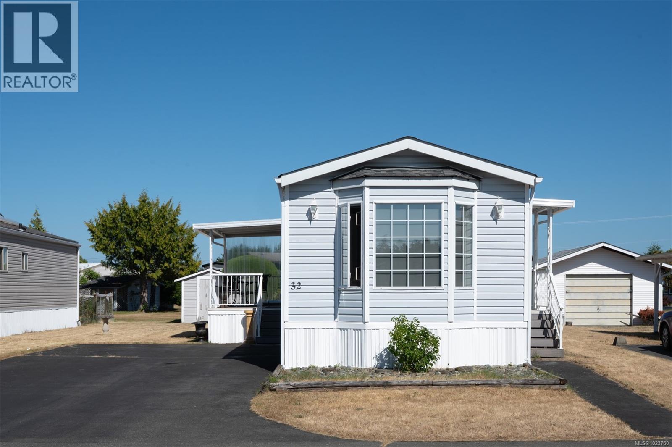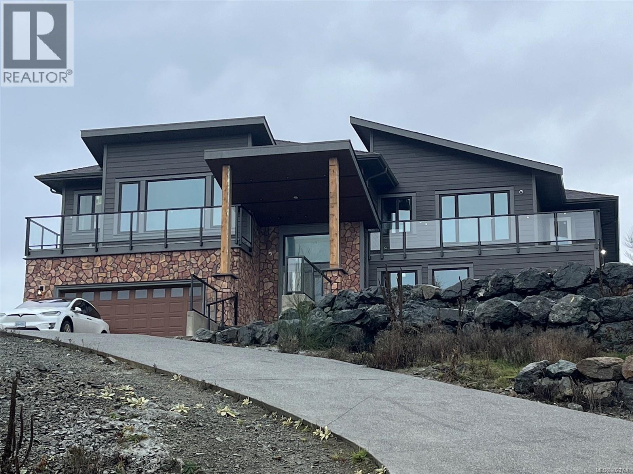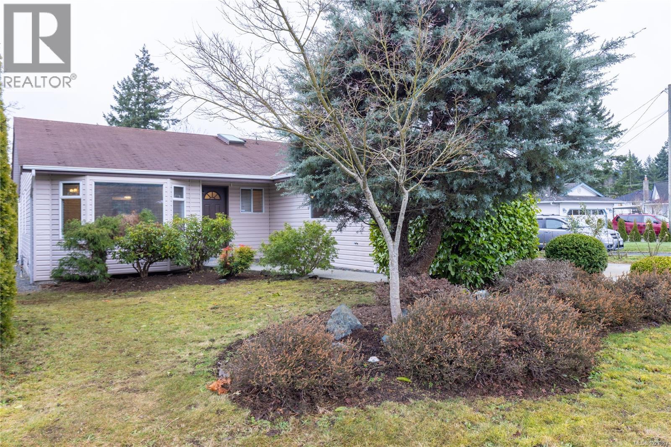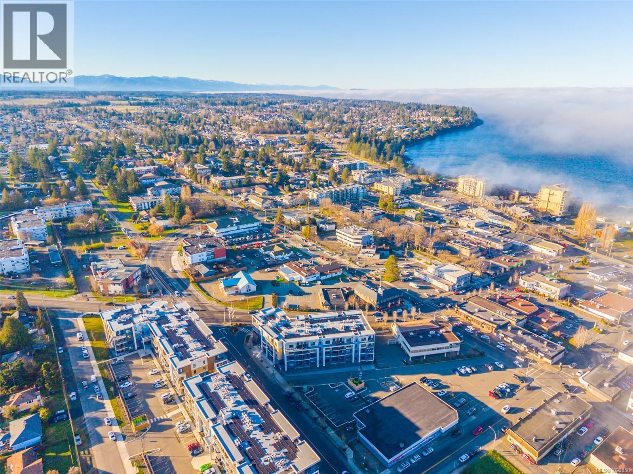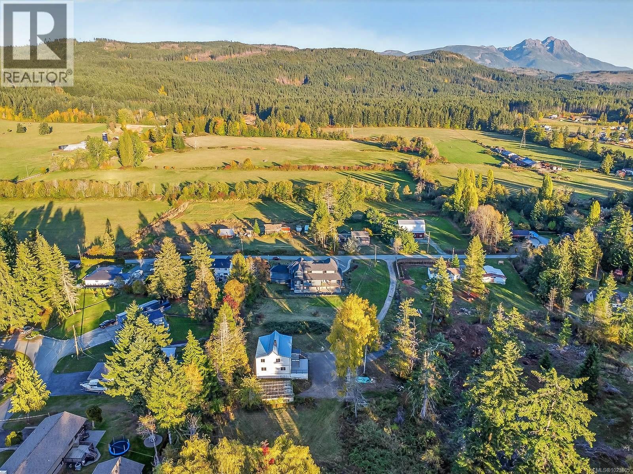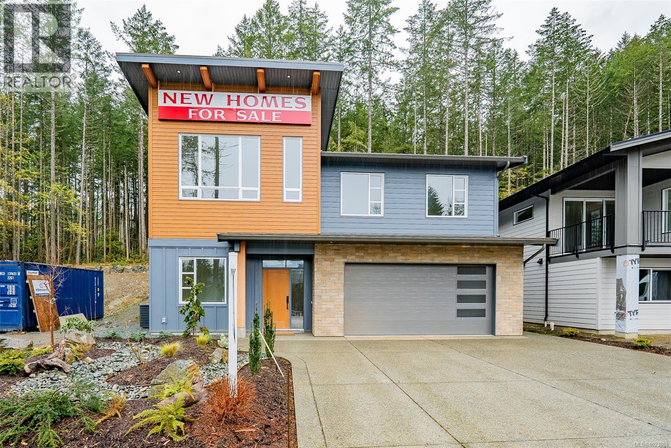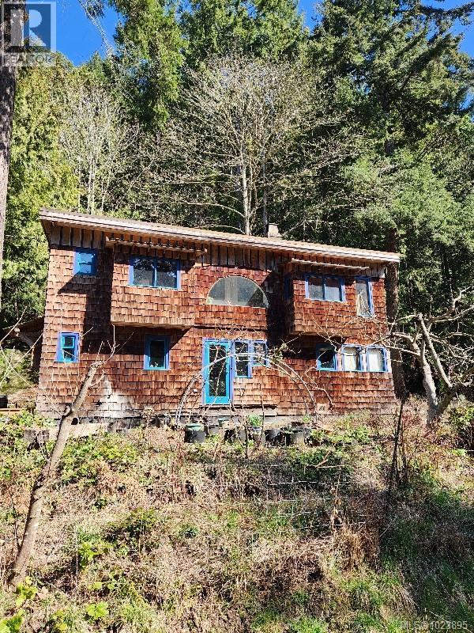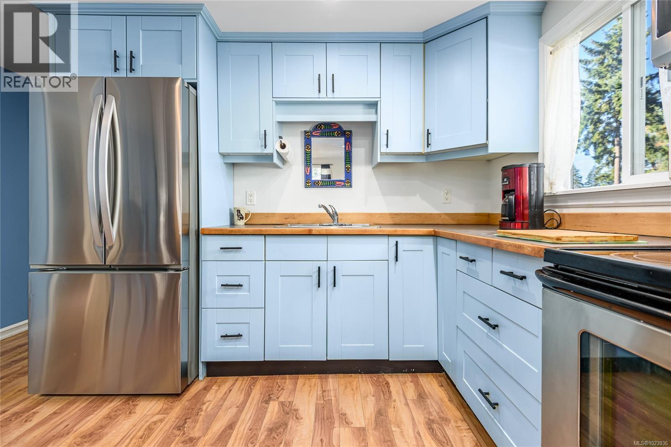696 Frayne Rd
Mill Bay, British Columbia
Set on a fully fenced ½-acre lot, this well kept 2-bed plus den home offers space, privacy, and flexibility. Stay comfortable year-round with a ductless heat pump for efficient heating and cooling, plus a cozy Pacific Energy woodstove. The functional layout includes a 4-piece bathroom and easy indoor-outdoor living with a large south/west-facing rear patio—perfect for afternoon sun. A detached double garage, RV connection with pump-out, and plenty of parking add to the practicality. Conveniently located with an easy commute to Victoria and just a short walk to Mill Bay’s shops, services, and amenities. (id:48643)
D.f.h. Real Estate Ltd. (Cwnby)
5b 6245 Metral Dr
Nanaimo, British Columbia
Welcome home to peaceful, low-maintenance living in the highly sought-after Crest 1 Park, perfectly positioned in the heart of North Nanaimo. Tucked into a quiet, well-managed 55+ community, this home is just a short stroll from Woodgrove Mall, Superstore, coffee shops, restaurants, and public transportation—offering an ideal blend of everyday convenience and calm surroundings. Inside, the bright living area is filled with natural light and flows seamlessly into a functional, easy-care layout designed for comfortable living. The clean white kitchen feels fresh and welcoming, offering ample cupboard space and a practical design well suited to daily use. Over the past two years, several New Updates have been completed, including plumbing, roof, propane furnace, hot water tank, and new flooring in the primary bedroom and bathroom, providing peace of mind for years to come. The two bedrooms offer flexible use for sleeping, guests, or a home office, while a stacking washer and dryer add everyday practicality. A separate covered entry leads into the home, and the covered deck provides an enjoyable outdoor space to relax or entertain in any season. Additional features include a detached storage shed and parking for one vehicle. Crest 1 Park allows one pet with approval and features a clubhouse for social gatherings, fostering a friendly and connected atmosphere. Situated on a main bus route, this home offers a relaxed lifestyle in one of North Nanaimo’s most desirable manufactured home communities. Quick possession is possible. Measurements are approximate and should be verified if important. (id:48643)
RE/MAX Professionals (Na)
242 1175 Resort Dr
Parksville, British Columbia
Take in panoramic ocean and mountain views from this exceptional waterfront suite at Sunrise Ridge Waterfront Resort. This ¼ ownership Snowbird rotation offers 13 weeks of use annually from January through April — ideal for seasonal living, vacationing, or continued participation in the established rental program for revenue. The fully furnished 2-bedroom, 3-bathroom suite features a versatile lock-off design with two private accommodations: a one-bedroom, two-bath suite (242A) and a one-bedroom, one-bath suite with kitchenette (242B), each with its own A/C unit. Thoughtfully updated, the home includes new cabinetry, granite countertops, radiant in-floor heating, an electric fireplace, BBQ, and a hide-a-bed in the living room for added flexibility. Sunrise Ridge offers true resort-style living with a swimming pool, hot tub, fitness centre, owners’ lounge, covered outdoor courtyard with fireplace, scenic walking paths, and direct beach access. Located within walking distance to restaurants, pubs, cafés, mini golf, and Rathtrevor Beach, everything you need is at your doorstep. This professionally managed, turn-key vacation property includes all furnishings, appliances, linens, kitchenware, and more. The monthly ownership fee of $659.43 covers strata fees, utilities, insurance, maintenance and annual property taxes — making ownership simple, predictable, and hassle-free. (id:48643)
Exp Realty (Na)
2983 Northwest Bay Rd
Nanoose Bay, British Columbia
First time on the market in over 35 years! This stunning 2.52-acre property offers exceptional natural beauty and a rare opportunity to own land adjoining the serene Nanoose Bay Estuary. Gorgeous surroundings, privacy and a truly special setting make this property a must-see. Conveniently Located! This home is just minutes from the Red Gap Shopping Centre, Nanoose Bay Elementary, and the Nanoose Bay Community Center. The community of Fairwinds is just a 5-minute drive, which offers the Fairwinds Wellness Centre, Fairwinds Marina, and the Nanoose Bay Cafe. Surrounded by the Nanoose Bay hiking trails and beaches, the outdoor opportunities are endless. This spacious 5,000+ Sq. Ft. Home offers incredible versatility and room to grow. The main level features 3 bdrms and three bathrooms, a bright living room with 12' vaulted ceilings. The bright, spacious kitchen features an adjoining dining area that opens onto patios and a covered outdoor dining/living space. The spacious patios offer stunning views of the surrounding area. The lower level includes two bedrooms with a potential for two more, one bathroom, with a plumbed potential for 1 more. a Laundry area and a large living space. It is currently being used as a studio, workshop and creative business space - perfect for an artist, hobbyist, or home based entrepreneur. Potential to create an entire separate living space from the upstairs level. There is also a 1 bedroom/1-bath separate suite on the main level which has it's own entrance. (id:48643)
Royal LePage Island Living (Pk)
32 450 Stanford Ave E
Parksville, British Columbia
A lovingly maintained and bright 2 bedroom, 2 bathroom home in the heart of Parksville. This beautifully cared-for home features two spacious bedrooms and two bathrooms, offering comfort and convenience in every corner. This bright and welcoming kitchen flows seamlessly into the dining area-perfect for daily living or entertaining guests. Vaulted ceilings create an airy, open feel, while the new flooring throughout adds a fresh, modern touch. Step outside to the generously sized yard, complete with a charming storage shed - ideal for keeping tools and totes handy. Whether you're a seasoned green thumb or just getting started this yard offers a perfect space for gardening and enjoying the outdoors. Nestled in a 55+ community, this home is perfect for retirement living. Relax in a peaceful setting and take in the beautiful views of Mt. Arrowsmith and the nearby beaches. Location is everything - You'll be minutes from shopping, essential amenities that make Parksville so desireable. (id:48643)
Royal LePage Island Living (Pk)
5055 Banning Crt
Nanaimo, British Columbia
Welcome to Arbutus Rock - where panoramic views, privacy, and modern luxury converge. Located in Nanaimo's most prestigious enclave, 5055 Banning Court offers an extraordinary living experience with commanding panoramic views in every direction - unobstructed ocean vistas to the north, sweeping city and mountain views to the south, framed by mature maple trees and bathed in natural southern sunshine. This brand-new custom luxury residence showcases a thoughtfully designed layout with spacious proportions throughout, featuring 9-foot ceilings and 8-foot high-end interior doors, extensive skylights, and carefully curated LED lighting and feature walls that elevate both comfort and style. The upper level is intelligently arranged for maximum privacy, with three generously sized bedrooms, each separated for superior sound control - ideal for a growing family. On the main/lower level, a full ensuite bedroom provides a perfect retreat for guests, seniors, or extended family members. A standout feature is the 1,458 sq. ft. unfinished area, already pre-wired and designed for a future two-bedroom suite or additional living space - an exceptional opportunity for multi-generational living, visiting grandchildren, or personalized expansion. This is multi-million-dollar ocean-view living, offering the scale, craftsmanship, and outlook typically found in Greater Vancouver - yet here, you receive a brand-new mansion, not just a vacant lot. Set in the sought-after North Nanaimo Rocky Point area, Arbutus Rock is moments from the ocean, beaches, nature parks, and boat launches, combining tranquility with convenience. An exceptional home that must be experienced in person to be fully appreciated. (id:48643)
Luxmore Realty
2585 Quill Dr
Nanaimo, British Columbia
Welcome home to this centrally located Divers Lake gem! Offering nearly 1,300 sq ft, this vacant, move-in-ready home features 2 bedrooms, 2 bathrooms, a single-car garage, and a nicely sized backyard. Freshly painted with laminate flooring throughout, the inviting family room includes a natural gas fireplace just off the kitchen. The primary bedroom boasts two closets and a 2-piece ensuite, creating a true primary suite. Step outside to a generously sized covered deck off the kitchen, leading to a patio and a level, fully fenced yard. Divers Lake is a family-friendly neighbourhood known for its parks, elementary school, stocked lake, and walking trails. Book your showing today! All measurements are approximate and must be verified if relied upon. (id:48643)
RE/MAX Professionals (Na)
104 164 Alberni Hwy
Parksville, British Columbia
Newer Construction Condominium Living at Mosaic II, completed in 2024 by premier developer Highstreet. This bright and cheerful 'Zinfandel' unit consists of 2 beds and 2 baths with an open-plan concept and private east-facing patio. Generously appointed with 10ft 8inch ceilings, Stainless Steel appliances, White Rock Quartz countertops, Luxury Vinyl Plank flooring, Chrome/Satin hardware, in-suite Laundry and a full Blinds package, your next home is move-in ready for you to bring your decorating ideas. Underground parking and a controlled Keyfob entry system adds convenience and security. Centrally located in the Downtown Core, walk to Parksville's beaches, shops, restaurants and bars with ease. And if you want to venture further afield, a multitude of hiking & biking trails, golf courses, Mt. Washington Ski Resort, Qualicum Beach, Coombs Market, North Nanaimo shopping is all at your disposal here on beautiful Central Vancouver Island. Live Your Dream Today. (id:48643)
Royal LePage Island Living (Pk)
6118 Cottam Rd
Port Alberni, British Columbia
INTRODUCING A MAGNIFICENT COUNTRYSIDE ESTATE WITH STUNNING VIEWS OF MT. ARROWSMITH ~ Set on a serene 1-acre parcel in the heart of Cherry Creek, this extraordinary residence offers over 8,400 sq ft of refined living space, blending timeless elegance with modern luxury. From the moment you enter the grand two-storey foyer, you’re welcomed by an atmosphere of sophistication. The main level features a formal living room and formal dining room, ideal for hosting memorable gatherings. At the heart of the home is a spectacular chef’s kitchen outfitted with premium Fisher & Paykel appliances, quartz countertops, and an oversized island. A fully equipped butler’s kitchen with an 8-burner gas stove makes entertaining effortless. An inviting eating area flows seamlessly into the cozy family room with fireplace, creating the perfect space for everyday living. This impressive estate offers 8 bedrooms, several with ensuites, and most featuring walk-in closets for exceptional comfort and storage. Designed for entertainment, the home includes an incredible media room with bar, ideal for movie nights or game-day gatherings. An elevator services all levels, adding both convenience and a touch of everyday luxury. A spacious 2-bedroom suite provides excellent flexibility for extended family, guests, or additional living options. Additional highlights include a 3-car garage, security system, and abundant storage throughout. Outdoors, enjoy peaceful country living with breathtaking views of Mount Arrowsmith, while being just minutes from golfing at Port Alberni Golf Club and all the amenities of the surrounding area. This is a rare opportunity to own a grand estate that offers space, privacy, luxury, and endless possibilities — truly a home designed to impress. (id:48643)
Royal LePage Island Living (Pk)
111 Raven Way
Ladysmith, British Columbia
Built by Elmworth Construction, a trusted local builder and developer, this beautiful new home will exceed your expectations for value and quality. Set in Owl's Hollow only 4 minutes to Country Grocer, 5 minutes to Nanaimo Airport, and 17 minutes to both BC Ferries and Vancouver Island University. No property transfer tax or GST! Short term rentals for both levels allowed! The home features 2629sf of thoughtful design and quality finishing. This includes quartz countertops, engineered wood and tiled flooring, and living room with sloped 12' ceilings to optimize natural light. The plan features 5 bedrooms and den including a 2 bedroom suite. The main floor offers 3 bedrooms including a primary bedroom with large walk-in closet and built-in drawers, 4 piece ensuite, and set on the peaceful, sunny southern side of the home. The island kitchen features pendant lighting, slider to rear patio, coveted deep pantry, and adjoining dining room. The living room boasts a classy gas fireplace and recessed lighting. A den and laundry room off the foyer. The 822sf suite is ideal for extended family, long term tenants, or short term rentals: 2 bedrooms, full kitchen and living room, and in-unit laundry. The suite also features a lock-off for ease of access. Set on a gently graded fully serviced lot backing onto a wooded area, back country access for long walks and hikes. Ask about our 2.99% mortgage offer (OAC). All measurements are approximate and should be verified if important. (id:48643)
RE/MAX Island Properties (Du)
RE/MAX Professionals (Na)
948 Harrison Way
Gabriola Island, British Columbia
Opportunity to acquire 2 titled parcels totaling .86 acres close to walk-on beach, ferry and shopping. The primary parcel features a 1057 sq ft two level home with large bedroom, small office and 1.5 bathrooms. Sunny and bright in the front with a park-like private backyard. Kitchen requires carpentry to finish storage and some trim needs to be completed throughout the home. Sloping trails meander between tall trees and boulders up to multiple upper landings. Energy efficiency features include passive solar design, Temp-cast Masonry Heater, and newly installed hot water on-demand system. Well consistently provided clean plentiful water for family of 5. Septic system updated in 2025. Empty lot is zoned for primary residence and 3 outbuildings. Development includes cement water storage tank for rain collection or pump and haul water storage, and stone stairway into lot. A home and investment property in one purchase. (id:48643)
Royal LePage Nanaimo Realty Gabriola
18 3216 Back Rd
Comox, British Columbia
Affordability meets thoughtful design in this updated home with a spacious addition, set within a quiet 55+ community surrounded by beautiful natural views. Offering three generously sized bedrooms and three bathrooms, including 2 ensuites, this home provides flexibility rarely found at this price point. The oversized primary suite features its own private deck, creating a peaceful retreat. At the heart of the home, the open-concept kitchen and living area is ideal for everyday living and entertaining alike. Recent updates give the space a fresh, move-in-ready feel, while the option for dual primary suites adds versatility for guests or multi-generational living. Homes this well laid out and thoughtfully updated are rarely found at this price point-compare it for yourself. Additional features include a separate storage shed, allowance for one pet, and convenient proximity to nearby bus routes for easy transportation. (id:48643)
RE/MAX Ocean Pacific Realty (Crtny)

