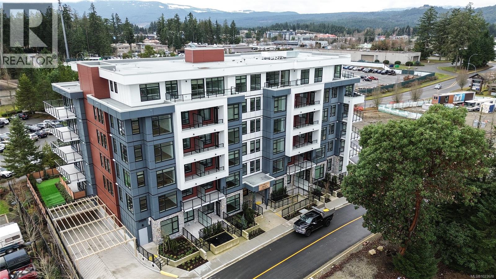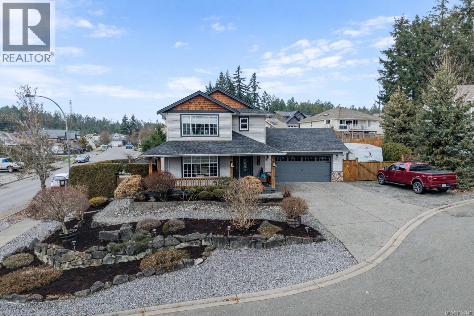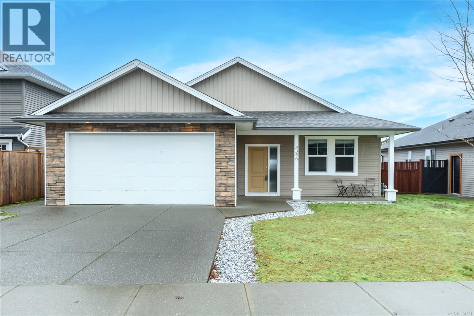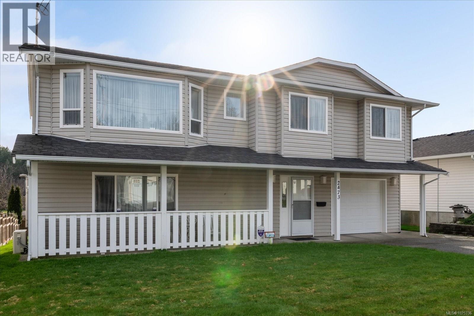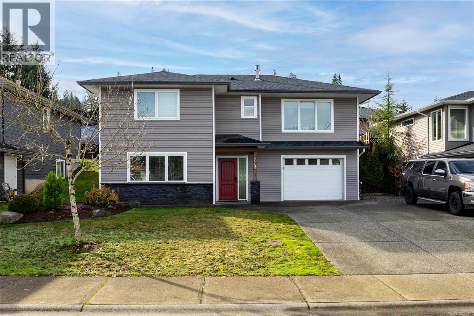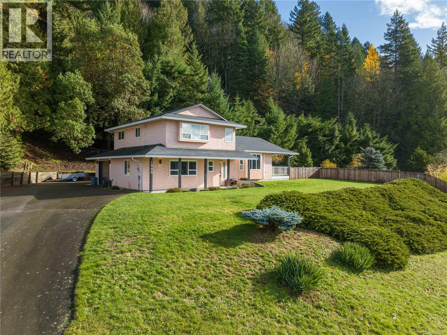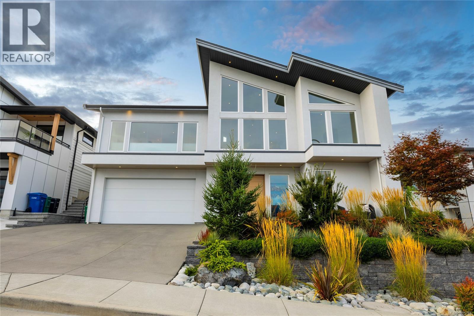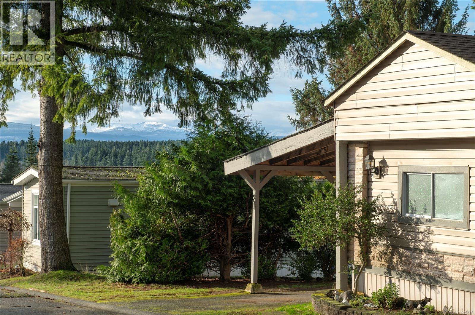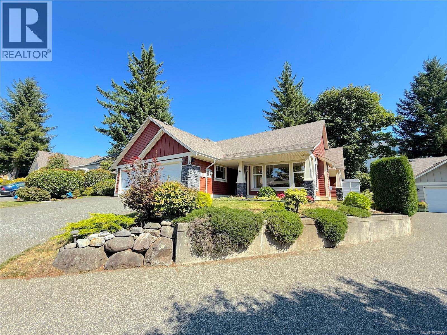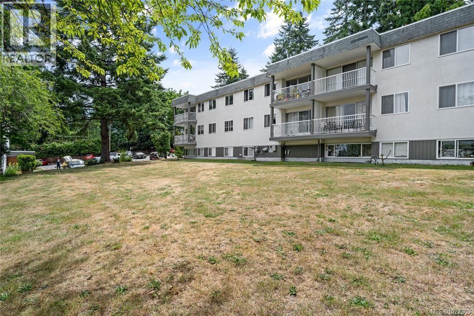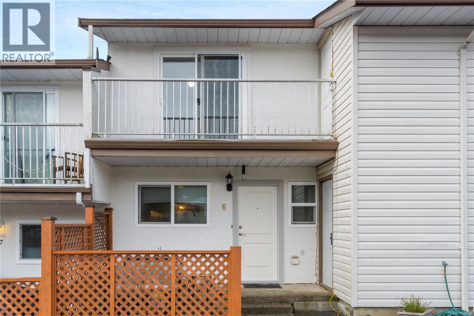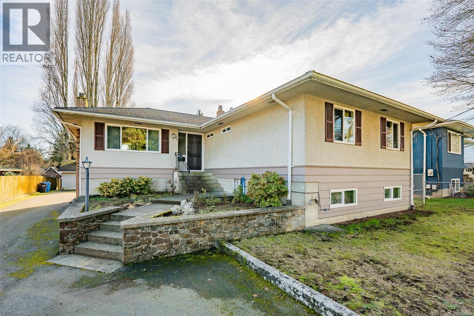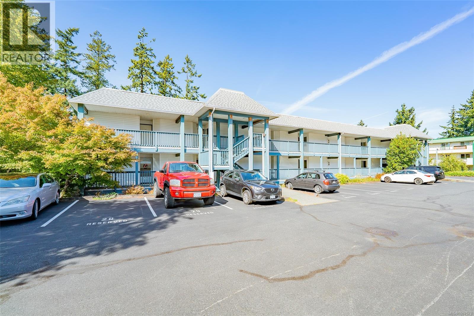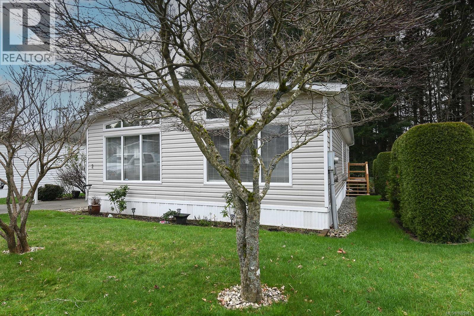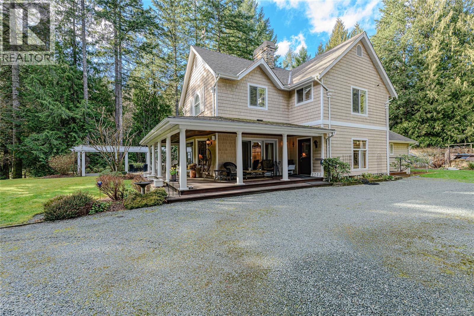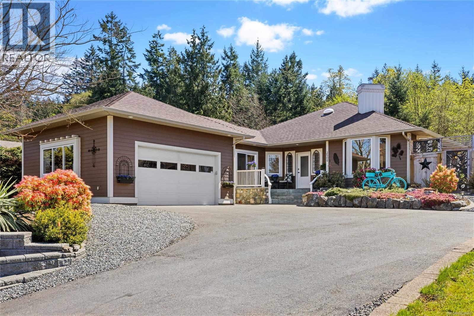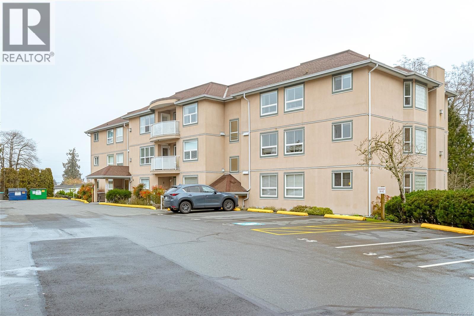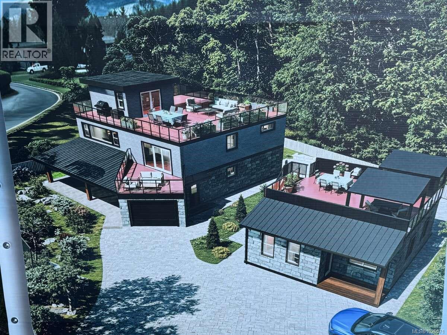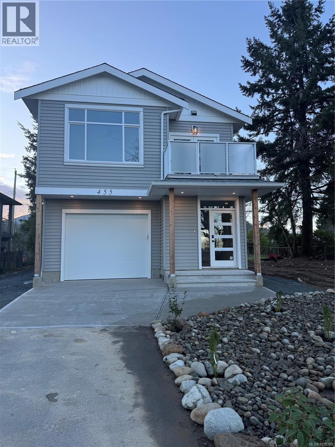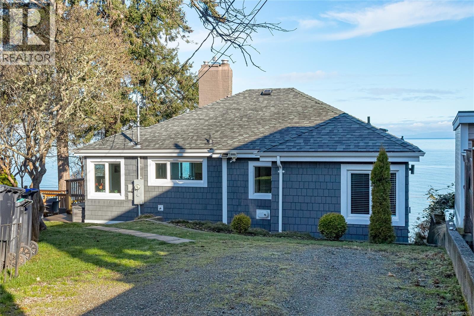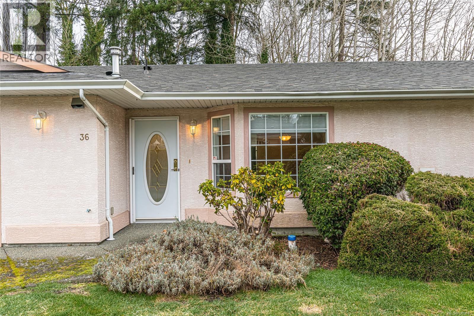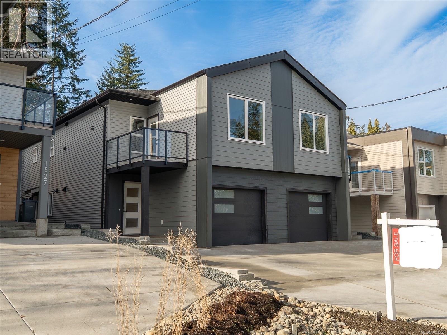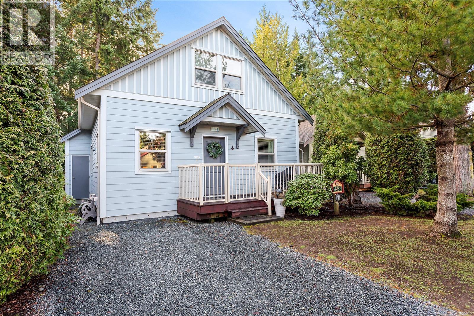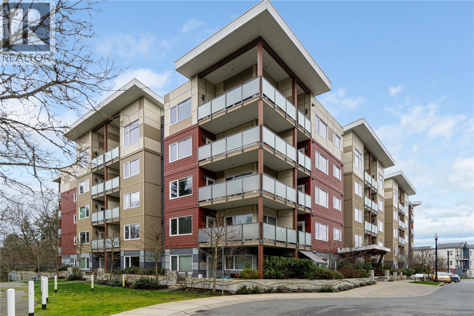207 6320 Sentinal Dr
Nanaimo, British Columbia
NO GST. Welcome to the MINT! Nanaimo's newest condominium building in prestigious North Nanaimo. This building is comprised of 66 units over 6 floors that are pet, rental and family-friendly. Full appliance package, underground parking and a storage locker are included with each unit. Interior features include wear resistant vinyl flooring, heated tile in bathrooms, extra large windows, and quartz counters/backsplash. Located near all major amenities including restaurants, Woodgrove Center, Costco, elementary and secondary schools, parks, Blueback Beach and more! Enjoy all that North Nanaimo has to offer at the MINT. Measurements are approximate and should be verified if important. (id:48643)
460 Realty Inc. (Na)
1725 Mossy Pl
Nanaimo, British Columbia
Situated on a spacious 8,973 sq ft corner lot in the heart of Chase River, where space and privacy are truly valued. This impressive home offers 4 bedrooms and 3 bathrooms between 2 levels and shows even better in person. A charming covered front porch welcomes you inside, where pride of ownership is clearly evident. The main level features continuous hardwood flooring, a bright and spacious living room with a natural gas fireplace, an inviting open-concept kitchen that flows through to the adjoining dining and family rooms. The family room is enhanced by French doors opening to an enchanting covered patio, creating a wonderful indoor-outdoor atmosphere. Upstairs, a glass-railed staircase leads to the primary bedroom with walk-in closet and ensuite, 3 additional sun-filled bedrooms and a main bathroom. A heat pump provides economical year-round comfort. Completing the home is a spacious dbl garage, ample driveway space for 5 vehicles and enclosed RV parking—perfect for all your toys. All measurements are approx. and must be verified if relied upon. (id:48643)
RE/MAX Professionals (Na)
3336 Bolton St
Cumberland, British Columbia
Welcome to this beautiful, bright 3-bedroom, 2-bathroom rancher in desirable Coal Valley Estates in Cumberland. Enjoy easy access to town, world-class mountain biking, outdoor recreation, and Comox Lake. This move-in-ready home features a spacious open great room layout with a large kitchen, white shaker cabinetry, stainless steel appliances, and durable laminate flooring throughout. Stay comfortable year-round with an efficient gas forced-air furnace, heat pump, and cozy gas fireplace. The spacious garage offers plenty of room to keep all your toys out of the rain. Outside, relax in the fully fenced rear yard with a private pergola-covered patio, plus mountain and ocean glimpses beyond. A fantastic opportunity—easy to show and ready to enjoy. (id:48643)
Royal LePage-Comox Valley (Cv)
2473 Nadely Cres
Nanaimo, British Columbia
This immaculate home is 1881 sq. ft. of fabulous living space with 3 bedrooms & 3 bathrooms, located in the desirable Diver Lake Area. The main level features the living room with a large bay window allowing an abundance of natural light, providing a very bright & airy ambience. The dining area is perfect for family dinners & features a sliding glass door to take you to your beautiful deck overlooking your backyard with mountain views, providing a wonderful outdoor space for you to relax and enjoy. The kitchen has stylish, soft close cabinets, tiled backsplash, quartz counter tops with lots of counter area for the convenience of plenty of workspace, an island/eating bar, & stainless steel appliances. To complete the main level of this home, you will find the primary bedroom with a stunning 3 piece ensuite with quartz counter top, heated tile floors, walk in custom shower with heated shower floor, towel racks with pop out hooks for hanging your bath robe or bath towels as well as 2 additional bedrooms and a 4 piece bathroom. Downstairs has a 3 piece bathroom, large rec room with a pellet stove that provides such a cozy warmth & a separate area for a home office, exercise area or adding a fourth bedroom. The functional laundry room has a newer washer/dryer, sink, built in cabinets & storage area. Pride of ownership is very evident in this wonderful family home that is located in a great neighborhood, situated on a quiet street. Bonus features include newer hot water tank, sky lights, garage door, light fixtures, wiring, bathroom fans, awning on back deck & sprinkler system. The back yard offers a fully fenced yard, patio area and a garden shed with a newer roof, perfect for your outdoor storage. This is such a fabulous location close to shopping, parks, walking trails, restaurants, coffee shops, recreation facilities, bus route, all levels of schools and all City of Nanaimo amenities. (id:48643)
RE/MAX Professionals (Na)
2087 Lambert Dr
Courtenay, British Columbia
This exceptional family home is centrally located and shows as practically new, built in 2015. The thoughtfully designed floor plan features upstairs living with a walkout backyard that is fully fenced. A spacious covered back patio is perfect for relaxation with an entrance from the dining area. The bright kitchen boasts an elegant tile backsplash, live edge display shelves, stainless appliances with a gas stove with eat up bar. The open concept living space overlooks the living room with cozy gas fireplace. The primary bedroom has a large walk-in closet and a luxurious soaker tub in the ensuite. 2nd bedroom and bathroom complete the main floor. The lower level offers a multi-functional family room with a convenient kitchen-style nook with adjoining bedroom (3rd bed), and 3rd bathroom, perfect for an in-law suite. Extra-deep garage & space for RV with a sani-dump. Heat pump ensures efficient heating and A/C. Situated on a quiet street in a desirable family-friendly neighborhood. (id:48643)
RE/MAX Check Realty
1900 Kelsie Rd
Nanaimo, British Columbia
Tucked away at the end of a quiet street in Cinnabar Valley, 1900 Kelsie Rd is where peaceful country living meets modern comfort. This custom-built, light-filled home offers 2 bedrooms, 2.5 baths, and sits on just under half an acre of mostly flat land with sweeping valley views. Thoughtfully cared for and tastefully upgraded, you’ll love the Consense kitchen, heat pump, newer carpet, windows, blinds, sprinkler system, and fully fenced yard. The flexible layout includes a den/dining room and a separate family room, perfect for working from home, creating extra bedrooms, or simply spreading out and relaxing. Large windows invite natural light throughout, while the outdoor space is ideal for enjoying quiet mornings and long evenings. Bonus: ample parking for your RV and more. Measurements by Proper Measure; buyer to verify if important. (id:48643)
RE/MAX Professionals (Na)
156 Golden Oaks Cres
Nanaimo, British Columbia
Modern Luxury in the Heart of Hammond Bay. The open concept main living area is a showstopper, featuring soaring vaulted ceilings, architectural concrete feature walls, and a striking 72'' linear fireplace that creates a warm, contemporary ambiance. Expansive 20-foot sliding glass doors seamlessly connect indoor living to an outdoor oasis, opening onto a private, heated in-ground swimming pool, ideal for year-round enjoyment and spectacular entertaining. The Chef-inspired kitchen is equipped with a premium Miele appliance package, sleek quartz countertops, and a generous butler's pantry, offering both elegance and practicality. Custom open-riser wood stairs add a sculptural design element. while engineered oak flooring flows throughout the home, enhancing its modern aesthetic. Aluminum exterior stairs lead to an impressive 800 sqft rooftop deck showcasing breathtaking ocean views. Two separate laundry areas add everyday ease. Every detail reflects exceptional craftsmanship and upscale finishes, delivering a home that is visually stunning as it is comfortable. Located in the sought-after Oakridge Estates neighbourhood. This property offers modern luxury living at its finest-where design. qality and lifestyle come together seamlessly. (id:48643)
Royal LePage Island Living (Pk)
21 1160 Shellbourne Blvd
Campbell River, British Columbia
Tucked into Prado Verde Mobile Home Park, this well-maintained 1,083 sq ft home offers easy living with room to breathe. The bright 2-bedroom layout features an open-concept kitchen, dining, and living area, with beautiful mountain views from the main living space. Recent updates provide peace of mind, including a newer heat pump and roof, refreshed kitchen cabinetry and countertops, updated bathrooms, new flooring, fresh paint, and newer appliances. The primary bedroom offers a private ensuite and walk-in closet, while the second bedroom and full bath provide comfortable space for family or guests. Outside, enjoy a wrap-around yard with room for gardening, playing, or relaxing on the deck. Corner lot placement adds privacy and extra outdoor flexibility. A simple, updated home in a welcoming, well-managed community close to everyday amenities and walking trails. (id:48643)
Exp Realty (Cr)
6 769 Merecroft Rd
Campbell River, British Columbia
Rare offering in Merecroft Landing patio homes! The best feature is the location- just a stones' throw from Merecroft Village for shopping, dining, movies and more. Also just a block away from the Strathcona Gardens recreation centre, Robron fields and the Beaver Lodge trails. This patio home offers an open concept kitchen with quartz countertops and maple cabinetry, two generous bedrooms and two bathrooms. The single garage and laundry/mud room are convenient and functional. Step out from the kitchen into a gorgeous private back yard- this one is not cookie cutter! Merecroft Landing is a bare land strata, with some landscaping maintenance included. Come see this great downsizing opportunity today. (id:48643)
RE/MAX Check Realty
4101 997 Bowen Rd
Nanaimo, British Columbia
Welcome to this beautiful and quiet 2-bedroom, 1-bath corner unit in a well-maintained building located in a highly sought-after area of Nanaimo. Offering 880 sq.ft. of thoughtfully designed living space, this ground-floor home features a spacious living room with a large picture window that fills the unit with natural light, along with the convenience of an in-unit storage room. Enjoy easy access with parking located close to the front door, plus the flexibility of pet- and rental-friendly strata rules. The building offers coin-operated laundry, and the location is hard to beat—close to VIU, secondary schools, transit, downtown, shopping, and parks.An excellent opportunity for first-time buyers, downsizers, or investors. All measurements are approximate and should be verified if important. (id:48643)
RE/MAX Professionals (Na)
6 1195 Stuart Pl
Ladysmith, British Columbia
Welcome home to Unit 6 at 1195 Stuart Place , a thoughtfully updated, family-friendly townhome offering exceptional value in the heart of Ladysmith. With a low $350/month strata fee and pet-friendly bylaws, this well-maintained home is an excellent fit for a wide range of buyers. Spanning just under 1,200 sq ft, this two-story layout features 3 bedrooms and 2 bathrooms, providing flexibility for growing families, first-time buyers, or those looking to downsize without sacrificing space. The bright and functional main living area offers a comfortable flow for everyday living, complete with in-unit laundry. Two designated parking spaces accommodate family vehicles with ease. Extensive upgrades add peace of mind and energy efficiency, including upgraded windows and doors, a brand-new high-efficiency hybrid hot water tank, new baseboard heaters in most rooms, and new flooring throughout the home. These improvements make the property truly move-in ready, while still allowing room to personalize. One of the standout features is the abundance of outdoor space. Enjoy a fully fenced, low-maintenance backyard with a deck and patio. Ideal for kids, pets, gardening, or entertaining ,along with an additional front patio for morning coffee or evening relaxation. The location is hard to beat: just steps from Brown Drive Park and close to Ladysmith Elementary and Secondary Schools, as well as local amenities. Set within a quiet, community-oriented neighborhood, this is a smart and comfortable place to call home whether you’re starting out, growing into your next chapter, or simplifying your lifestyle. (id:48643)
Island Pacific Realty Ltd.
531 Duke St
Nanaimo, British Columbia
If you desire a home which emanates tradition and character, this remarkable family home is set on a quiet side street in the heart of South Nanaimo. First time on market, custom built for this family with a sprawling 1465sf on the main level, 1498sf of unfinished space on the lower level, and 822sf detached shop with alley access. One appreciates the extra features of this classic home: the 20'x12'8 living room and dining room feature vintage cove and plaster ceilings and walls, all in pristine condition, reflecting quality workmanship. A traditional main level plan with updated kitchen cabinetry, mudroom and door to the rear covered deck and yard, 3 bedrooms and two bathrooms (a 2 piece ensuite/walk-in closet in the primary bedroom and full main bathroom), stairs with wrought-iron rail to the full-height unfinished basement. This lower level awaits your finishing ideas as it offers plenty of room including a rough-in bathroom and separate access, perfect for a growing family and a legal suite. A cold room, gas furnace, ample storage, and 150 amp panel will add to your plans. The level lot with ample parking leads to both a 822sf detached shop, a covered shed, raised garden beds set in the sunny, south-facing yard. With alley access to the shop and R5 (4-plex) zoning, you may choose to develop this space into a carriage home (buyer to confirm with City of Nanaimo). Walking distance to both Georgia Ave and John Barsby schools, proximity to shopping, parks, VIU, and recreational centers. All measurements are approximate and should be verified if important. (id:48643)
RE/MAX Professionals (Na)
202 3089 Barons Rd
Nanaimo, British Columbia
Great opportunity to hop on the property ladder, or make a smart investment! This unit is in a complex with a great walk score and easy access to transportation, shopping, recreation and much more! The unit is very conveniently located within the complex and has easy access. At just under 800 sq ft, with 2 bedrooms, a full bathroom, dining area, in-suite laundry and a nice little deck for relaxing and getting some fresh air, this unit is well-priced and ready for its next owner. (id:48643)
Royal LePage Nanaimo Realty (Nanishwyn)
2 4714 Muir Rd
Courtenay, British Columbia
Valley Vista Estates is the premier Mobile Home Park in the Valley. The winding streets are lined with well appointed homes and gardens. With high standards for maintenance and appearance this senior's community is all about quality and comfort. Unit 2 is a large double wide with 2 bedrooms and a versatile den that can serve as a third. The primary bedroom is spacious with a wall to wall closet and a large 4 piece ensuite. The open floor plan means there is loads of room for guests and entertaining. Outside there is a comfortable side deck off the entrance and a shed for all outdoor tools. The backyard abuts the park and forest on Muir Rd, affording loads of privacy and nature at its door. Easy to show and available for quick possession. (id:48643)
Royal LePage-Comox Valley (Cv)
1753 Peerless Rd
Shawnigan Lake, British Columbia
A long, gently curving driveway welcomes you though mature evergreens and mature landscaping, this exceptional luxury estate offers privacy, elegance, and natural beauty on two wooded acres complete with a tranquil creek. The beautiful, classically designed 4-bedroom, 3-bathroom main residence offers living spaces that are warm, inviting and grand. large windows capture serene forest and garden views. The kitchen flows seamlessly to inviting indoor and outdoor entertaining spaces, perfect for gatherings or peaceful evenings at home. The primary bedroom provides a private retreat with a lovely ensuite, while additional bedrooms offer flexibility for family or office use. A separate 1 or 2 bedroom carriage house adds incredible value if you have guests, extended family, or just want rental income. The separate carriage house adds tremendous value to the property but also adds lots of storage. All of this in such a private and desirable location. No Sign. (id:48643)
Pemberton Holmes Ltd. (Nanaimo)
2508 Nuttal Dr
Nanoose Bay, British Columbia
FLAWLESS ELEGANT RANCHER – Your Private Garden Retreat by the Sea. Just a short stroll to Nuttall Bay for swimming and kayaking, with scenic trails leading to Moorcroft Regional Park, this 2005 built home is impeccably maintained and rich in pride of ownership. Bright and airy with 9’ ceilings and refined finishes create an inviting home, while the sophisticated culinary kitchen with walk in pantry anchors the heart of the home. A self contained in-law suite with separate entrance offers ideal flexibility for guests, extended family or a home based business. The spacious primary suite features a spa like ensuite, walk in closet, and serene views of the sun drenched south facing garden. Outside, discover an oasis with fruit trees (Apple/Pear, Cherry, Nectarine, Peach), 14 rose varieties, lilac, pink dogwood, and butterfly bush. Bareland strata purely for the common septic - just $33/month, offers worry free maintenance. Welcome home! Coastal luxury awaits. (id:48643)
Royal LePage Island Living (Pk)
305b 3000 Oak St
Chemainus, British Columbia
Welcome to this very nicely updated 2 Bedroom 2 Bathroom 3rd floor condo with mountain views at 3000 Oak street Chemainus BC. This Condo space is bright and colorful and has many recent improvements include an updated kitchen with fridge stove and dishwasher ample cupboards and lots of counterspace - Nice views to Mt Brenton this end unit is flooded with light and private - Open floor plan includes new flooring throughout a bright dining living room combo with a new gas fireplace and new tile surround - Nice sized primary bedroom with ensuite and another full bath and bedroom as well as a laundry closet and extra storage complete this stylish 1000 sq ft home- The property welcomes pets by approval and is located across the street from Askew Creek Park with numerous walking trails - Prime location jus a block from Shopping, Dining and all forms of recreation Chemainus has to offer - So nice to have the heat pump for total climate control - Strata fees include gas, garbage removal and some rentals and an additional storage area - easy to show ready to go! (id:48643)
RE/MAX Generation (Ch)
1591 Cowichan Bay Rd
Cowichan Bay, British Columbia
For more information, please click Brochure button. Unique property for sale with the main house under construction and fully completed accessory home. The accessory hone has occupancy permit and is covered by a full new home warranty. It is handicap-compliant and equipped with an automatic standby generator that powers the entire house. The accessory home also features a fully plumbed rooftop terrace and high-end interior finishes throughout. For the main home, the foundations, drainage system, and main water line have been completed, backfilled, fully inspected, and cleared by an engineer. CVRD rainwater mitigation has also been professionally installed and signed off by an engineer for both houses. The main home includes plans for a rooftop terrace with beautiful water views. A new owner will have the opportunity to complete the build with their own personal touches while living in the finished accessory home or renting it out for income. The property also boasts a large garden with numerous fruit trees and raised garden beds, allowing you to enjoy your own fruits, vegetables, and flowers while saving on grocery costs. There are many additional features that are best appreciated in person. Please note: upon completion of construction, the property will have two separate civic addresses per CVRD determination: 1593 and 1595 Cowichan Bay Rd. *** Some photos contain renderings of the completed structures. *** (id:48643)
Easy List Realty
455 Watfield Ave
Nanaimo, British Columbia
Welcome to this brand-new 6-bedroom, 4-bathroom family home with a 2-bedroom legal suite, ideally located in the heart of the University District. Thoughtfully designed, the main floor features a bright open-concept layout with living, dining, and kitchen all enjoying great sightlines. A convenient bedroom with ensuite is also on this level. Upstairs, discover three more bedrooms, including a spacious primary retreat with walk-in closet and luxurious 5-piece ensuite. Welcome to this brand-new 6-bed, 4-bath home with a legal 2-bed suite in the University District. The main entry provides access to the garage, coat room, & a bedroom with its own ensuite. Upstairs, enjoy a bright open-concept living, dining, & kitchen area with excellent flow, plus three more bedrooms including a spacious primary with walk-in closet and 5-piece ensuite. The fully self-contained suite has private alley access & dedicated parking, offering great rental potential or space for extended family. The home features energy-efficient windows & doors, black fiberglass laminate roofing, & durable vinyl siding with comb face trim. Interior finishes include vinyl laminate flooring, recessed lighting, raised panel doors, and modern lacquer-finish cabinetry with quartz countertops. Bathrooms feature easy-care acrylic tub/shower units. Extras include 200-amp service with separate suite connection, dual hot water tanks, a heat pump for the main home, & baseboard heating for the suite. (id:48643)
Royal LePage Nanaimo Realty (Nanishwyn)
484 Bay St
Qualicum Beach, British Columbia
484 Bay Street sits in the heart of coastal Qualicum Beach, offering stunning 180-degree ocean views of the Georgia Strait that you simply have to see to believe. Fully renovated in 2020, this three-bedroom, three-bathroom home blends comfort and style throughout. The kitchen features quartz countertops and stainless steel appliances, while a gas fireplace warms the main living area. The primary suite captures sweeping ocean views with a heated-floor ensuite, tile shower, and double vanity. Step out onto the spacious 15 by 13 deck and soak in the waterfront panorama over morning coffee or evening sunsets. Downstairs includes a wet bar with suite potential. The private lot is steps from a sandy beach and Qualicum Beach Park, with easy walking distance to charming downtown shops and restaurants. A gas forced air furnace keeps everything comfortable year-round. Furniture is negotiable. Reach out today to book your viewing. (id:48643)
RE/MAX Anchor Realty (Qu)
36 6111 Sayward Rd
Duncan, British Columbia
Welcome to The Meadows—a sought-after 55+ community where peaceful country charm meets everyday convenience. Tucked away yet just minutes from town, this beautifully maintained level-entry patio home offers the perfect blend of comfort, ease, and connection. Inside, you’ll find a bright, open-concept layout with 2 generous bedrooms and 2 full bathrooms. The inviting living and dining area is warmed by a cozy gas fireplace and finished with easy-care flooring. The thoughtfully designed kitchen is a true standout—featuring a double oven, abundant cabinetry, and a charming breakfast nook that opens directly to the yard. Step outside to a sunny, partially fenced outdoor space. Pet lovers will appreciate the pet-friendly policy (1 cat or 1 dog). Set on a bus route and within easy walking distance to downtown Duncan’s shops, cafés, and services. This is more than a home—it’s a low-maintenance, comfortable lifestyle in a friendly, welcoming community designed for living well. (id:48643)
Pemberton Holmes Ltd. (Dun)
1525 Marban Rd
Nanaimo, British Columbia
Brand new and stunning, move-in-ready half duplex with a LEGAL SUITE in the highly sought-after Chase River neighbourhood. This thoughtfully designed 1,967 sq ft home delivers modern comfort and flexibility. The main level features 2 bedrooms plus a den/flex room (with closet), 2 bathrooms, 9-ft ceilings, quartz countertops, stainless steel appliances, and an energy-efficient heat pump providing both heating and air conditioning. Downstairs, a fully legal 2-bedroom suite with private entrance (and an AC unit!) is ideal for rental income or extended family. Additional highlights include an oversized garage, fenced and landscaped yard, built-in fire sprinklers, quality appliance package, and the peace of mind of a 2-5-10 New Home Warranty. Quiet street location close to Chase River Elementary, parks, trails, and everyday amenities. Must be seen to be appreciated! Price plus GST. No Property Transfer Tax for qualified buyers. Measurements from plans; verify if important. (id:48643)
Royal LePage Nanaimo Realty (Nanishwyn)
258 1130 Resort Dr
Parksville, British Columbia
Desired Cypress Cottage at Oceanside Village Resort. This beautifully maintained 3-bed, 2-bath home with an upper loft, offers a bright layout that perfectly blends comfort and style. Step inside to discover an open-concept floor plan ideal for entertaining, featuring a spacious living area that flows seamlessly onto the back deck. Located in one of the most sought-after spots within the Oceanside Village Resort, this cottage is just a short stroll to the swimming pool, hot tub, and fitness room, and only minutes away from the tranquil trails and sandy beaches of Rathtrevor Provincial Park. Whether you’re seeking a personal residence, a vacation retreat, an investment opportunity, this cottage offers exceptional flexibility and comfort. Well-maintained and featuring several custom upgrades, this home truly stands out among the rest. Experience coastal living at its finest in this exceptional Oceanside Village Resort cottage where every day feels like a vacation. (id:48643)
460 Realty Inc. (Na)
405 20 Barsby Ave
Nanaimo, British Columbia
Surrounded by parkland & peace, this riverfront condo is coastal living as it’s best! 405-20 Barsby Ave was the show suite when built in 2021 with lovely extras. Featuring the best 4th floor corner unit location with extra windows (SO bright & cheery), high ceilings, covered deck for year-round use with views overlooking the river & park on to ocean glimpses of the harbour. 2 bedroom & 2 bathroom “C” plan offering 862 square feet of stylish living space in a quality building under warranty. Open concept with a clean aesthetic featuring quartz countertops & spacious island (perfect for entertaining), stainless steel appliances, high end lighting, in unit laundry, underground parking & EV car share for convenience. The spacious primary bedroom boasts a walkthrough closet to an ensuite with walk in shower. The location is exceptional: just a short walk to downtown Nanaimo, the waterfront, seawall, seaplanes & Hullo foot passenger ferry to downtown Vancouver. Ideal for anyone seeking a low maintenance lifestyle. Pet-friendly without size limit. Rentals allowed if over 30 days stay minimum. Quick possession possible. All measurements & information approximate. (id:48643)
RE/MAX Professionals (Na)

