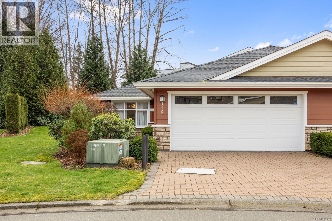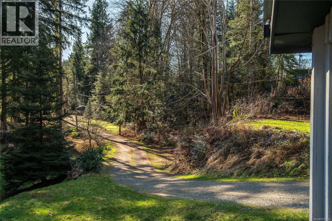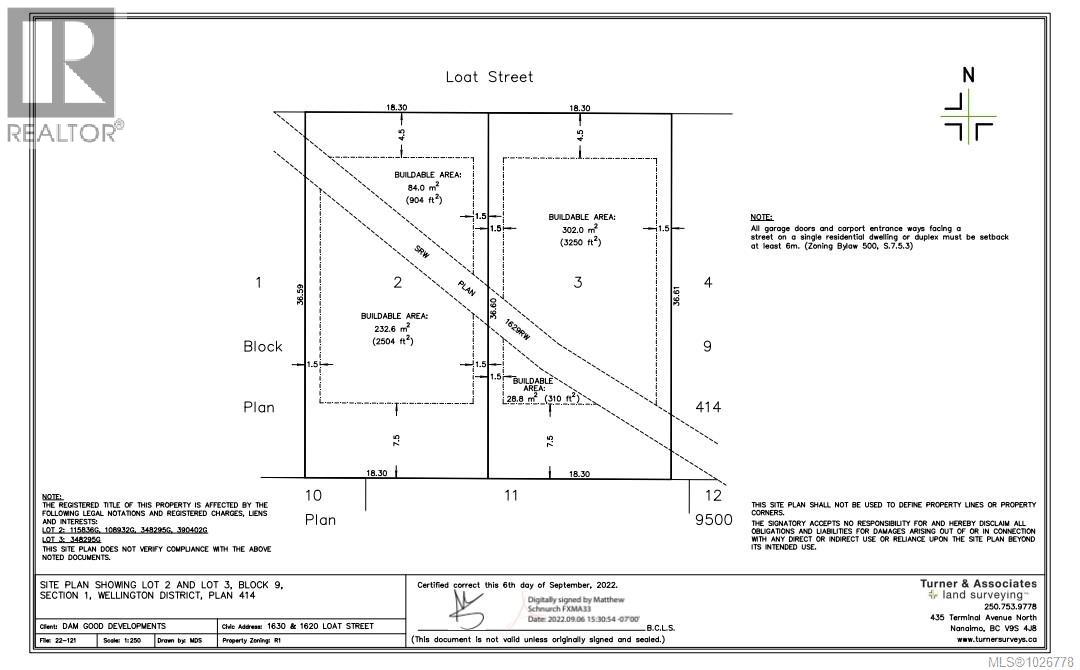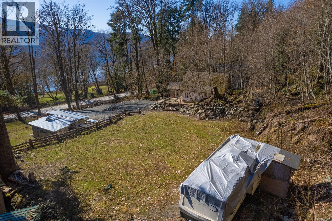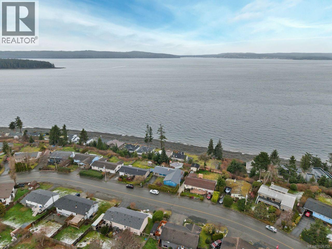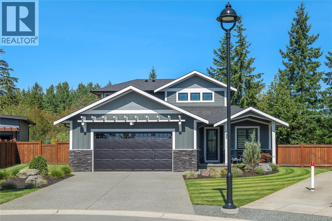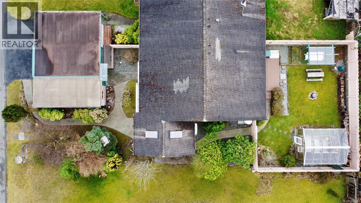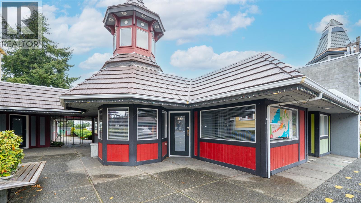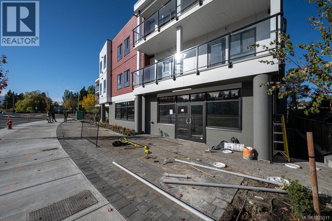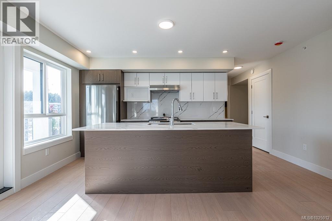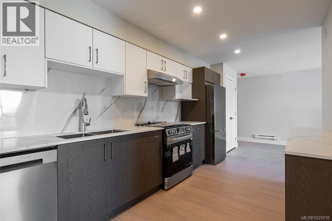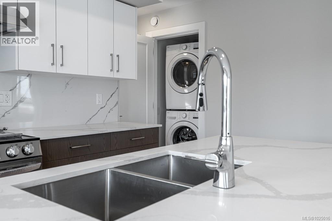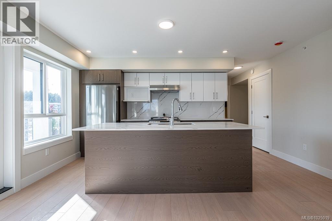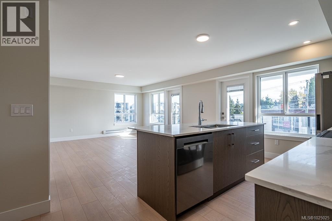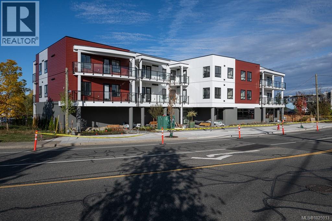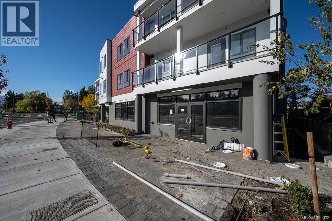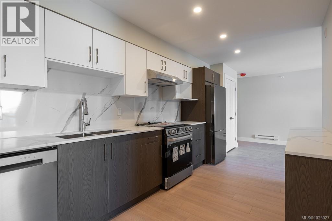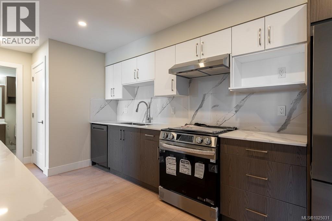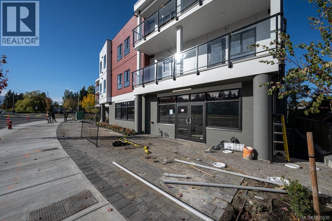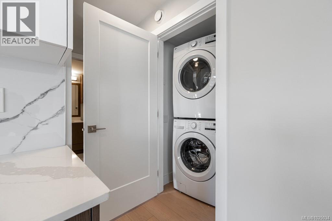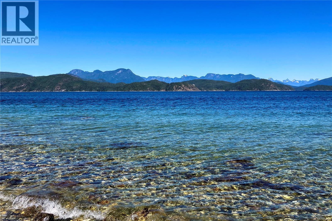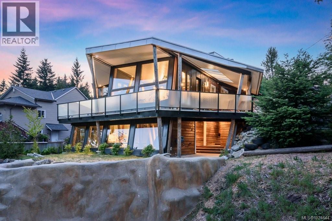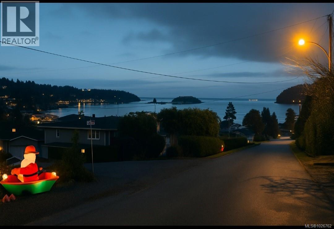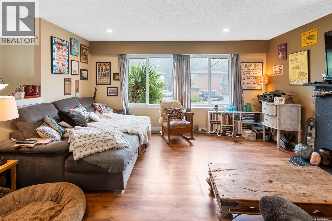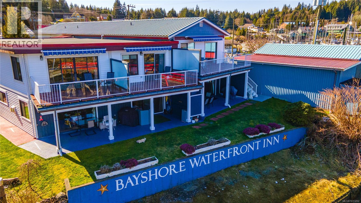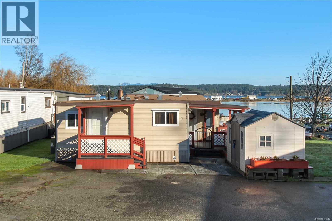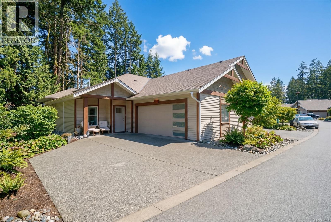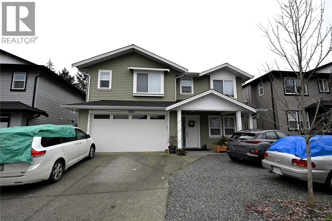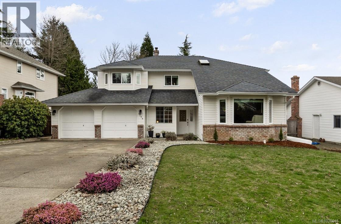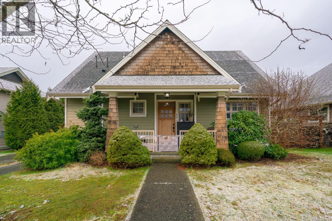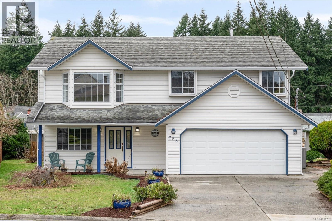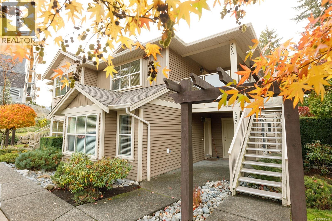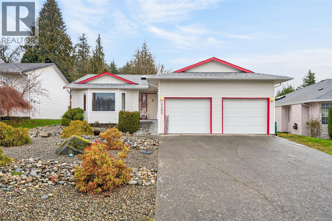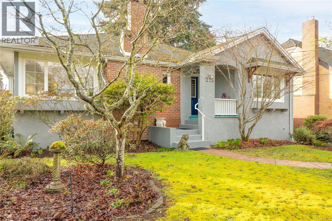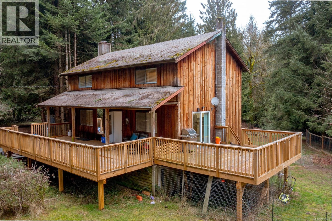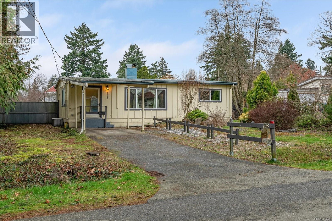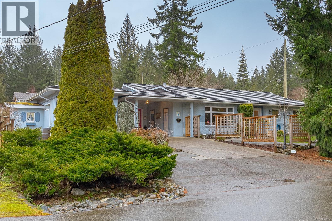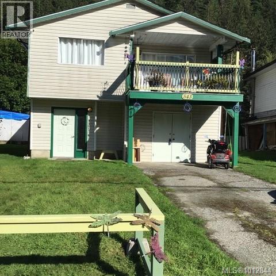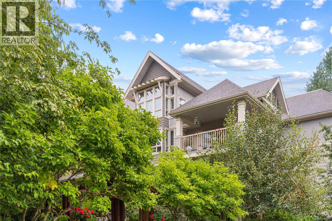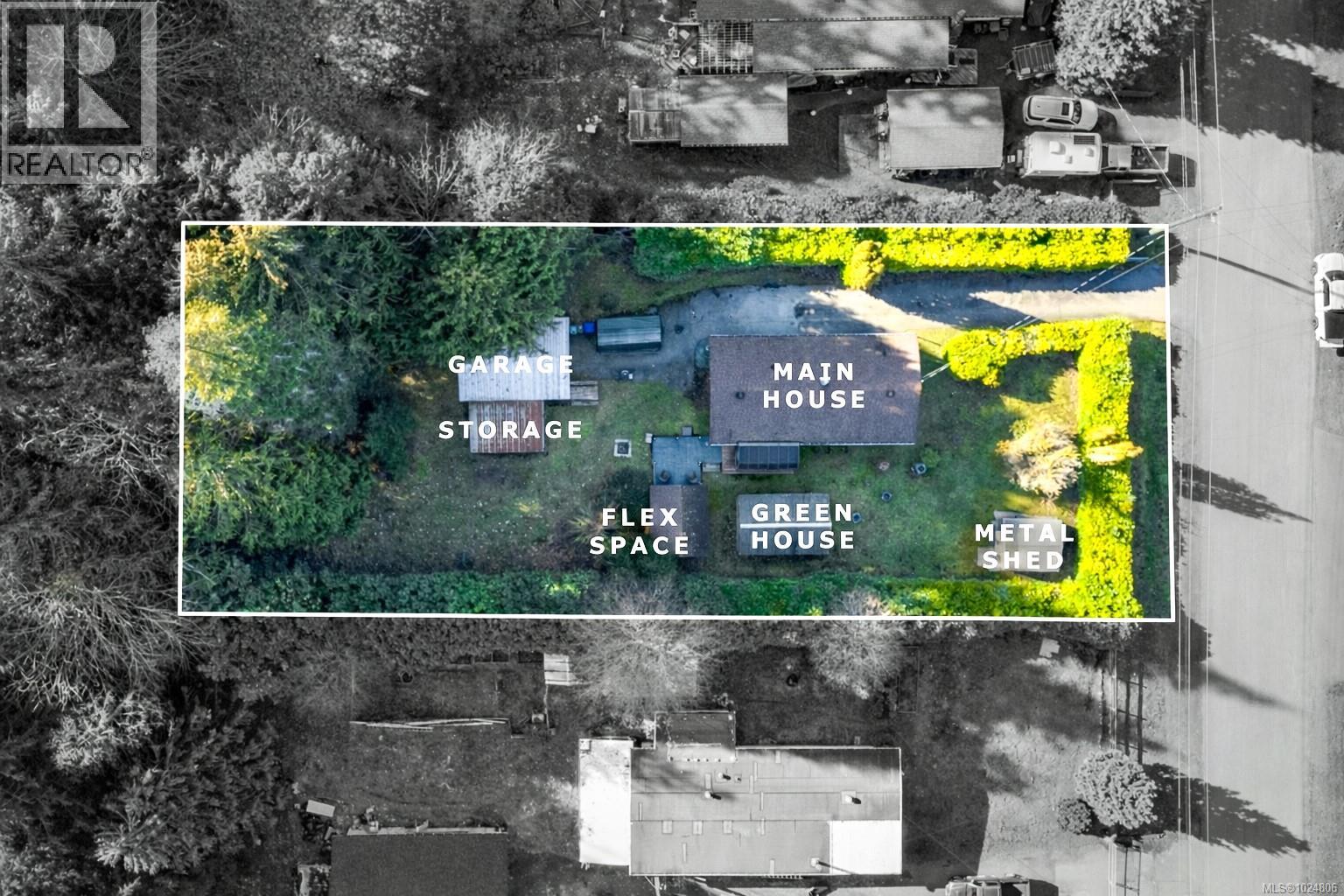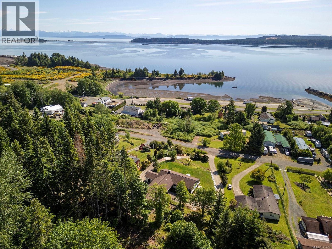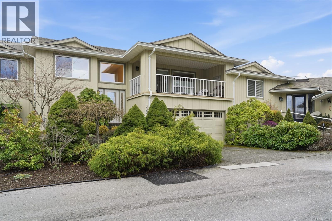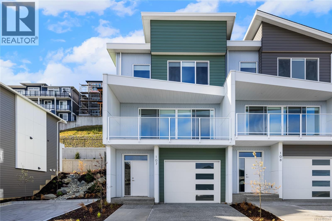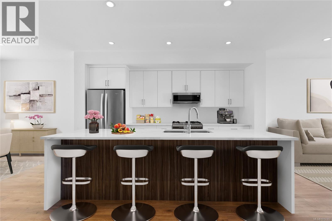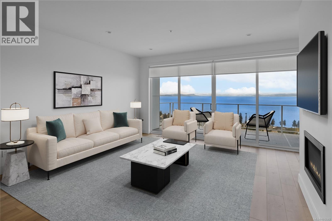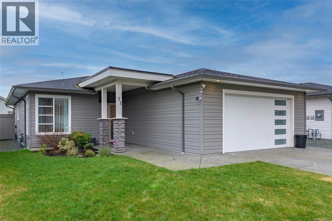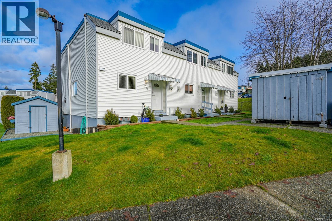119 44 Anderton Ave
Courtenay, British Columbia
Welcome to River Glen. This rare, meticulously maintained and updated 3 bed, 2 bath patio home along the peaceful Puntledge River, is just a short walk to downtown Courtenay and located in the well-run, proactive, strata. No detail overlooked, this upscale patio home features 6 additional south facing windows, heated hardwood and tile floors, new HRV system, new heat pump, new roof, new hot water tank, high end appliances, & fresh paint throughout. Vaulted ceilings enhance the bright, open feel, while a three sided gas fireplace anchors the living space. The well designed floor plan provides separation and privacy for all three bedrooms. Bathrooms offer updated sinks, faucets, & quartz countertops. The primary ensuite includes a walk in shower, extra long soaker tub, and generous closet space. An extended sliding door opens to a spacious, level patio spanning the primary bedroom to the living room. Complete with gas BBQ hookup, sprawling green lawn, sunny southern exposure, and excellent privacy. Ask for a full list of features & upgrades! (id:48643)
Engel & Volkers Vancouver Island North
2404 Glenmore Rd
Campbell River, British Columbia
Country living at its finest! Enjoy a private, peaceful rural setting while still being just minutes from all amenities. An ideal property for those seeking space, tranquility, and the perfect setup for a hobby farm. This 2+ acre property features a charming 3-bedroom, 2-bath west coast style home with open beam construction and an oversized sundeck. Detached wired shop, gazebo, woodshed, green house, barn and predator proof chicken coop/run, plus fruit trees and a fenced garden. The home is set back from the road down a scenic gated driveway. This property has subdivision potential along with some nice standing timber and a perfect 2nd building location with approximately 1 acre fully fenced. Located on a quiet dead-end street, with trails and river access at your doorstep. (id:48643)
Royal LePage Advance Realty
1630 Loat St
Nanaimo, British Columbia
If you want to live/build in the best area of departure bay this is one of the last untouched build able lots remaining. Clean 7200 sq ft surounded by mature established properties set along the edge of a plateau giving you a sweeping ocean view over popular Departure Bay beach with its beautiful boardwalk & commercial amenities. Weather looking to raise your family, enjoy your retirement or develop a property in an attractive neighborhood this land can provide you with the competitive edge you have been looking for. R5 zoned allows for up to 4 units of residential. If combined with adjacent 1620 loat st doubling your site to 14400 sq ft & develop up to 8 units across both lots. Utilizing the sewer right of way for site access/parking in a proposed development plan can quickly turn the typically viewed negative(right of way) into a nutrel/net positive when looking to maximize your buildout. Single or multifamily development these sites are ready for any of your future plans. (id:48643)
460 Realty Inc. (Na)
Lot 51 North Shore Rd
Youbou, British Columbia
Quiet and serene, tucked away is this amazing Lake view Lot. This freehold lot is located minutes from Youbou town centre and directly across the road from a public beach access to gorgeous Lake Cowichan. Bring your creativity for a vacation property off the grid, or live here year round and escape busy life. There are many hiking and biking trails, beaches and parks, take up paddle boarding, kayaking, swimming, fishing and boating. The Lot is a blank slate to practice sustainability, explore the idea of solar power. There is already a trailer on site to make your own little hideaway. A short drive to the town of Lake Cowichan for shopping, restaurants, coffee shops etc. Cleared upper site perched above to provide even better lake views! (id:48643)
460 Realty Inc. (Na)
2264 Haddington Cres
Port Mcneill, British Columbia
Ocean View & Unlimited Potential in Port McNeill! This spacious 2,800 sq ft home offers a rare opportunity to create your dream coastal property while enjoying breathtaking ocean views. With 3 bedrooms, 2 existing bathrooms and a third bathroom rough-in, the layout provides flexibility for families, multi-generational living, or future value enhancement. The interior has been prepped for renovation-carpeting and appliances have been removed and the kitchen is ready for a complete redesign. It's a true blank canvas, allowing you to bring your own style, finishes and ideas without the added cost of demolition. Expansive panoramic windows frame stunning views of the Broughton Strait, Malcolm Island and Cormorant Island, filling the main living area with natural light. A wood-burning fireplace in the living room creates a warm and inviting focal point, while a wood stove in the basement adds additional comfort and charm. The generous primary suite includes an ensuite rough-in awaiting completion. Two additional bedrooms offer space for family, guests, or a home office. Outside, both front and back yards provide room to landscape, garden, or create inviting outdoor living areas. The large deck is ideal for entertaining, summer BBQ's, or simply relaxing while taking in the ocean views. Located minutes from shops, cafes, parks, schools and the waterfront, this home blends convenience with small-town coastal living. Port McNeill is known as the gateway to the Broughton Archipelago, offering world-class fishing, boating, wildlife viewing and an unmatched West Coast lifestyle. This is an outstanding opportunity to invest in location, square footage and long-term potential. (id:48643)
Royal LePage Advance Realty
792 Salal St
Campbell River, British Columbia
Exquisite 3-year-old custom-built home in one of the area’s most desirable neighbourhoods, offering a perfect balance of modern design and timeless comfort. From the moment you arrive, the quality and craftsmanship are undeniable—beginning with the striking exterior trim package, 8-foot entry door, and welcoming foyer with an open staircase accented by elegant metal railings. The main floor showcases nearly 1,600 sq. ft. of thoughtfully designed living space. Soaring ceilings and a light-filled palette create an airy atmosphere, enhanced by a dramatic wall of floor-to-ceiling windows and doors opening to a covered patio. At the heart of the home, a stunning modern kitchen features premium appliances, including a double built-in wall oven and 5-burner gas cooktop, sleek cabinetry, and a spacious layout designed for both everyday living and entertaining. A striking black rock fireplace serves as the great room’s showpiece, adding warmth and style. The main-level primary suite is a true retreat, complete with a spacious walk-in closet featuring custom organizers, direct patio access, and a spa-inspired ensuite with luxury finishes. Practical touches such as quality power blinds and dramatic hardwood floors elevate the home even further. Upstairs, two additional bedrooms and a full bathroom provide the perfect space for family or guests. The laundry and mudroom will impress any homemaker, offering exceptional organization and functionality. Outdoors, the .28-acre fully fenced lot provides room to relax, entertain, or play—ideal for families, pets, or gardening enthusiasts. room for RV parking and access for backyard workshop located on the left side of the driveway—if you reposition the existing garden to a different location on the property This residence blends elegance, function, and sophistication in every detail. A rare opportunity to own a home where design meets lifestyle. (id:48643)
RE/MAX Check Realty
7710 Cedar Pl
Port Hardy, British Columbia
7710 Cedar Place in beautiful Port Hardy is all about location, views and solid value. This well-kept non-strata half duplex offers ocean and mountain views, with both enjoyed from the upper-level windows and deck. Inside, you'll notice the warm custom woodwork and thoughtful updates right away. The dining room features a vaulted ceiling with exposed beams, skylights, and two stained-glass features beautifully embedded in the walls - just one of several details that give the home extra character and natural light. Set on a 5,384 sq ft R-2 lot, there's flexibility here. Workshop space, room to garden, greenhouse potential and mature landscaping are already in place. The Generac backup generator, fueled by propane and wired directly into the home, means you're covered when the power goes out. Just around the corner from the ocean in a quiet Port Hardy neighbourhood, you're minutes to marinas, beaches, fishing, hiking and everything Northern Vancouver Island is known for. Check it out (id:48643)
Fair Realty (Nan)
9747 Willow St
Chemainus, British Columbia
Welcome to 9747 Willow Street, a prime mixed-use investment opportunity located in the heart of historic Chemainus. This versatile property features three separate suites, including a ground-floor commercial space with excellent street exposure. Zoned for commercial or mixed-use, it offers flexibility for business owners, investors, or those looking to expand their income portfolio. With strong signage visibility, steady foot traffic, and a layout that supports a range of commercial or office uses, this property blends historic charm with long-term potential. Situated just steps from shops, restaurants, the renowned Chemainus Theatre, and the waterfront, this is a rare opportunity to secure a foothold in one of Vancouver Island’s most desirable small-town communities. Measurements and details are approximate — Buyer to verify if important. (id:48643)
RE/MAX Generation (Ch)
100 171 Jensen Ave
Parksville, British Columbia
Exceptional retail/office opportunity in a newly constructed commercial building at 171 Jensen Ave, Parksville. Offering approximately 1,200 ± sq. ft., this flexible space is well suited for a wide range of professional, medical, service, or retail uses. Located in a high-visibility, high-exposure area, the property benefits from strong traffic flow and excellent street presence. Contemporary construction provides a clean, professional environment, ready for customization to meet your business requirements. Ideal for owner-occupiers or investors seeking long-term value in one of Parksville’s rapidly growing commercial corridors. The building also features 22 residential apartments (subject to availability), offering an exceptional live-work opportunity. Unit mix includes bachelor, 1-bedroom, 1-bedroom + den, 2-bedroom / 1-bath, and 2-bedroom / 2-bath layouts. Measurements are approximate. Viewings available 12:00-7:00 PM by appt only (TEXT: 604-679-8486) (id:48643)
Sutton Group-West Coast Realty (Nan)
206 171 Jensen Ave W
Parksville, British Columbia
Discover modern coastal living in this brand-new 2 bedroom, 2 bathroom residence located in a newly constructed building in the heart of Parksville. Thoughtfully designed with contemporary finishes and an open-concept layout, this home offers both comfort and style for today’s lifestyle. The bright living space flows seamlessly into a sleek kitchen, ideal for everyday living and entertaining. Two generously sized bedrooms provide excellent separation, including a primary suite with private ensuite, while the second full bathroom adds convenience for guests or family. Clean lines, modern fixtures, and new construction quality throughout create a move-in-ready opportunity. Enjoy the ultimate West Coast lifestyle with the beach just a short walk away, along with nearby shops, cafés, and everyday amenities. Whether you’re seeking a full-time residence, downsizing option, or investment, this unit offers outstanding value in a desirable, walkable location. Viewings available by appointment from 12–7 PM daily, starting February 3. A rare opportunity to own a brand-new home steps from Parksville’s shoreline. (id:48643)
Sutton Group-West Coast Realty (Nan)
313 171 Jensen Ave W
Parksville, British Columbia
Discover modern coastal living in this brand-new 1 bedroom+Den, 1 bathroom residence located in a newly constructed building in the heart of Parksville. Thoughtfully designed with contemporary finishes and an open-concept layout, this home offers both comfort and style for today’s lifestyle. The bright living space flows seamlessly into a sleek kitchen, ideal for everyday living and entertaining. Two generously sized bedrooms provide excellent separation, including a primary suite with private ensuite, while the second full bathroom adds convenience for guests or family. Clean lines, modern fixtures, and new construction quality throughout create a move-in-ready opportunity. Enjoy the ultimate West Coast lifestyle with the beach just a short walk away, along with nearby shops, cafés, and everyday amenities. Whether you’re seeking a full-time residence, downsizing option, or investment, this unit offers outstanding value in a desirable, walkable location. Viewings available by appointment from 12–7 PM daily, starting February 3. A rare opportunity to own a brand-new home steps from Parksville’s shoreline. (id:48643)
Sutton Group-West Coast Realty (Nan)
317 171 Jensen Ave W
Parksville, British Columbia
Discover modern coastal living in this brand-new 2 bedroom, 2 bathroom residence located in a newly constructed building in the heart of Parksville. Thoughtfully designed with contemporary finishes and an open-concept layout, this home offers both comfort and style for today’s lifestyle. The bright living space flows seamlessly into a sleek kitchen, ideal for everyday living and entertaining. Two generously sized bedrooms provide excellent separation, including a primary suite with private ensuite, while the second full bathroom adds convenience for guests or family. Clean lines, modern fixtures, and new construction quality throughout create a move-in-ready opportunity. Enjoy the ultimate West Coast lifestyle with the beach just a short walk away, along with nearby shops, cafés, and everyday amenities. Whether you’re seeking a full-time residence, downsizing option, or investment, this unit offers outstanding value in a desirable, walkable location. Viewings available by appointment from 12–7 PM daily, starting February 3. A rare opportunity to own a brand-new home steps from Parksville’s shoreline. (id:48643)
Sutton Group-West Coast Realty (Nan)
211 171 Jensen Ave W
Parksville, British Columbia
Discover modern coastal living in this brand-new 1 bedroom+Den, 1 bathroom residence located in a newly constructed building in the heart of Parksville. Thoughtfully designed with contemporary finishes and an open-concept layout, this home offers both comfort and style for today’s lifestyle. The bright living space flows seamlessly into a sleek kitchen, ideal for everyday living and entertaining. Two generously sized bedrooms provide excellent separation, including a primary suite with private ensuite, while the second full bathroom adds convenience for guests or family. Clean lines, modern fixtures, and new construction quality throughout create a move-in-ready opportunity. Enjoy the ultimate West Coast lifestyle with the beach just a short walk away, along with nearby shops, cafés, and everyday amenities. Whether you’re seeking a full-time residence, downsizing option, or investment, this unit offers outstanding value in a desirable, walkable location. Viewings available by appointment from 12–7 PM daily, starting February 3. A rare opportunity to own a brand-new home steps from Parksville’s shoreline. (id:48643)
Sutton Group-West Coast Realty (Nan)
312 171 Jensen Ave W
Parksville, British Columbia
Discover modern coastal living in this brand-new 1 bedroom, 1 bathroom residence located in a newly constructed building in the heart of Parksville. Thoughtfully designed with contemporary finishes and an open-concept layout, this home offers both comfort and style for today’s lifestyle. The bright living space flows seamlessly into a sleek kitchen, ideal for everyday living and entertaining. Two generously sized bedrooms provide excellent separation, including a primary suite with private ensuite, while the second full bathroom adds convenience for guests or family. Clean lines, modern fixtures, and new construction quality throughout create a move-in-ready opportunity. Enjoy the ultimate West Coast lifestyle with the beach just a short walk away, along with nearby shops, cafés, and everyday amenities. Whether you’re seeking a full-time residence, downsizing option, or investment, this unit offers outstanding value in a desirable, walkable location. Viewings available by appointment from 12–7 PM daily, starting February 3. A rare opportunity to own a brand-new home steps from Parksville’s shoreline. (id:48643)
Sutton Group-West Coast Realty (Nan)
202 171 Jensen Ave W
Parksville, British Columbia
Discover modern coastal living in this brand-new 1 bedroom+Den, 1 bathroom residence located in a newly constructed building in the heart of Parksville. Thoughtfully designed with contemporary finishes and an open-concept layout, this home offers both comfort and style for today’s lifestyle. The bright living space flows seamlessly into a sleek kitchen, ideal for everyday living and entertaining. Two generously sized bedrooms provide excellent separation, including a primary suite with private ensuite, while the second full bathroom adds convenience for guests or family. Clean lines, modern fixtures, and new construction quality throughout create a move-in-ready opportunity. Enjoy the ultimate West Coast lifestyle with the beach just a short walk away, along with nearby shops, cafés, and everyday amenities. Whether you’re seeking a full-time residence, downsizing option, or investment, this unit offers outstanding value in a desirable, walkable location. Viewings available by appointment from 12–7 PM daily, starting February 3. A rare opportunity to own a brand-new home steps from Parksville’s shoreline. (id:48643)
Sutton Group-West Coast Realty (Nan)
204 171 Jensen Ave W
Parksville, British Columbia
Discover modern coastal living in this brand-new 2 bedroom, 2 bathroom residence located in a newly constructed building in the heart of Parksville. Thoughtfully designed with contemporary finishes and an open-concept layout, this home offers both comfort and style for today’s lifestyle. The bright living space flows seamlessly into a sleek kitchen, ideal for everyday living and entertaining. Two generously sized bedrooms provide excellent separation, including a primary suite with private ensuite, while the second full bathroom adds convenience for guests or family. Clean lines, modern fixtures, and new construction quality throughout create a move-in-ready opportunity. Enjoy the ultimate West Coast lifestyle with the beach just a short walk away, along with nearby shops, cafés, and everyday amenities. Whether you’re seeking a full-time residence, downsizing option, or investment, this unit offers outstanding value in a desirable, walkable location. 2 dogs or 2 cats or 1 dog and 1 cat allowed Viewings available by appointment from 12–7 PM daily, starting February 3. A rare opportunity to own a brand-new home steps from Parksville’s shoreline. (id:48643)
Sutton Group-West Coast Realty (Nan)
315 171 Jensen Ave W
Parksville, British Columbia
Discover modern coastal living in this brand-new 2 bedroom, 2 bathroom residence located in a newly constructed building in the heart of Parksville. Thoughtfully designed with contemporary finishes and an open-concept layout, this home offers both comfort and style for today’s lifestyle. The bright living space flows seamlessly into a sleek kitchen, ideal for everyday living and entertaining. Two generously sized bedrooms provide excellent separation, including a primary suite with private ensuite, while the second full bathroom adds convenience for guests or family. Clean lines, modern fixtures, and new construction quality throughout create a move-in-ready opportunity. Enjoy the ultimate West Coast lifestyle with the beach just a short walk away, along with nearby shops, cafés, and everyday amenities. Whether you’re seeking a full-time residence, downsizing option, or investment, this unit offers outstanding value in a desirable, walkable location. 2 dogs or 2 cats or 1 dog and 1 cat allowed Viewings available by appointment from 12–7 PM daily, starting February 3. A rare opportunity to own a brand-new home steps from Parksville’s shoreline. (id:48643)
Sutton Group-West Coast Realty (Nan)
209 171 Jensen Ave W
Parksville, British Columbia
Discover modern coastal living in this brand-new 2 bedroom, 1 bathroom residence located in a newly constructed building in the heart of Parksville. Thoughtfully designed with contemporary finishes and an open-concept layout, this home offers both comfort and style for today’s lifestyle. The bright living space flows seamlessly into a sleek kitchen, ideal for everyday living and entertaining. Two generously sized bedrooms provide excellent separation, including a primary suite with private ensuite, while the second full bathroom adds convenience for guests or family. Clean lines, modern fixtures, and new construction quality throughout create a move-in-ready opportunity. Enjoy the ultimate West Coast lifestyle with the beach just a short walk away, along with nearby shops, cafés, and everyday amenities. Whether you’re seeking a full-time residence, downsizing option, or investment, this unit offers outstanding value in a desirable, walkable location. 2 dogs or 2 cats or 1 dog and 1 cat allowed Viewings available by appointment from 12–7 PM daily, starting February 3. A rare opportunity to own a brand-new home steps from Parksville’s shoreline. (id:48643)
Sutton Group-West Coast Realty (Nan)
314 171 Jensen Ave W
Parksville, British Columbia
Discover modern coastal living in this brand-new 2 bedroom, 2 bathroom residence located in a newly constructed building in the heart of Parksville. Thoughtfully designed with contemporary finishes and an open-concept layout, this home offers both comfort and style for today’s lifestyle. The bright living space flows seamlessly into a sleek kitchen, ideal for everyday living and entertaining. Two generously sized bedrooms provide excellent separation, including a primary suite with private ensuite, while the second full bathroom adds convenience for guests or family. Clean lines, modern fixtures, and new construction quality throughout create a move-in-ready opportunity. Enjoy the ultimate West Coast lifestyle with the beach just a short walk away, along with nearby shops, cafés, and everyday amenities. Whether you’re seeking a full-time residence, downsizing option, or investment, this unit offers outstanding value in a desirable, walkable location. 2 dogs or 2 cats or 1 dog and 1 cat allowed Viewings available by appointment from 12–7 PM daily, starting February 3. A rare opportunity to own a brand-new home steps from Parksville’s shoreline. (id:48643)
Sutton Group-West Coast Realty (Nan)
320 171 Jensen Ave W
Parksville, British Columbia
Discover modern coastal living in this brand-new 2 bedroom, 1 bathroom residence located in a newly constructed building in the heart of Parksville. Thoughtfully designed with contemporary finishes and an open-concept layout, this home offers both comfort and style for today’s lifestyle. The bright living space flows seamlessly into a sleek kitchen, ideal for everyday living and entertaining. Two generously sized bedrooms provide excellent separation, including a primary suite with private ensuite, while the second full bathroom adds convenience for guests or family. Clean lines, modern fixtures, and new construction quality throughout create a move-in-ready opportunity. Enjoy the ultimate West Coast lifestyle with the beach just a short walk away, along with nearby shops, cafés, and everyday amenities. Whether you’re seeking a full-time residence, downsizing option, or investment, this unit offers outstanding value in a desirable, walkable location. 2 dogs or 2 cats or 1 dog and 1 cat allowed Viewings available by appointment from 12–7 PM daily, starting February 3. A rare opportunity to own a brand-new home steps from Parksville’s shoreline. (id:48643)
Sutton Group-West Coast Realty (Nan)
1572 Squirrel Cove Rd
Cortes Island, British Columbia
Outside the foreign buyer ban area, this is a rare chance to own over 11 acres of pristine, private walk-on waterfront on Cortes Island, with 330 feet of walk-on beach and sweeping views across Desolation Sound. Nestled in the peaceful Squirrel Cove area, the property is a nature lover’s dream, surrounded by mature forest and abundant wildlife. The gently sloped lot offers an ideal building site near the shoreline, with additional options closer to the road. Watch whales pass by, or enjoy world-class kayaking, fishing, and oyster picking right at your doorstep. The Squirrel Cove General Store—just a short walk away—provides groceries, post office, liquor store, gas pumps, and a public dock with boat moorage. An original 1970s cabin, built from timber harvested on the property, is included in the sale and offered as-is. Whether you envision a private retreat, family legacy property, or island getaway, this is a one-of-a-kind opportunity to create something special. (id:48643)
RE/MAX Check Realty
2613 Dunsmuir Ave
Cumberland, British Columbia
Located on a quiet historic road in Cumberland, this curated and beautifully restored home blends architectural character, environmental efficiency, and modern comfort. Built with local timber, island marble, a cedar shake and EPDM rubber roof, heated concrete floors, zone-controlled heat pumps, and a new 5.5 kW solar system. The main residence features 3 bedrooms including a character-filled loft, curved reclaimed wood stairwell, forest views, and a cozy fireplace. The lower level has a legal studio suite with separate access, offering excellent flexibility for guests or income potential. Outdoor spaces include covered porches and decks, granite rock work, irrigated gardens, a passively cooled root cellar, and a natural swimming pool. Zoned R-1A, allowing for vacation rentals, and has designs ready for a future garage or coach house. Close to downtown amenities and mountain trails, this is a rare opportunity to own a piece of livable art that supports a healthy, active lifestyle. (id:48643)
Exp Realty (Ct)
1620 Loat St
Nanaimo, British Columbia
If you want to live/build in the best area of departure bay this is one of the best entrances to live on a Clean 7200 sq ft lot surounded by mature established properties & set along the edge of a plateau giving you a sweeping ocean view over popular Departure Bay beach with its beautiful boardwalk & commercial amenities. Weather looking to raise your family, enjoy your retirement or develop a property in an attractive neighborhood this land can provide you with the competitive edge you have been looking for. R5 zoned allows for up to 4 units of residential. If combined with adjacent 1630 loat st doubling your site to 14400 sq ft & develop up to 8 units across both lots. Utilizing the sewer right of way for site access/parking in a proposed development plan can quickly turn the typically viewed negative(right of way) into a nutrel/net positive when looking to maximize your buildout. Single or multifamily development these sites are ready for any of your future plans (id:48643)
460 Realty Inc. (Na)
1550 Larch Rd
Ucluelet, British Columbia
Bright and Central Family Home with Suite. This centrally located, bright and sunny family home offers excellent versatility with a 3-bedroom, 1.5-bath main level and a 1-bedroom, 1-bath suite on the lower level, complete with a separate entrance. The home has seen many updates over the years, including laminate flooring upstairs, a refreshed laundry area, a new roof in 2012, new oil tank, and the addition of the spacious suite. Outside, enjoy an easy-care, fully fenced backyard that soaks up all-day sun—ideal for gardening, entertaining, or a safe play space for kids and pets. Conveniently situated close to schools, shopping, and just minutes from local beaches and the breathtaking Pacific Rim National Park, this property offers both comfort and lifestyle. Don’t miss this opportunity to own a home with a mortgage helper in a prime location. Inquire today! (id:48643)
RE/MAX Mid-Island Realty (Uclet)
153 Hemlock St
Ucluelet, British Columbia
The Bayshore Waterfront Inn is a 10-unit property overlooking Ucluelet's Inner Harbour Boat Basin and on the Ucluelet Inlet with spectacular water and mountain views. The Bayshore has been completely renovated and updated in recent years. The rooms feature the finest hand carved furnishings personally chosen by the owners from the Far East. New balconies were added to the upper units to enjoy the afternoon sun and great views. The rooms make up is one- and two-bedroom suites, deluxe & standard rooms all with sweeping views of the Ucluelet Inlet. Located in the breathtaking community Of Ucluelet on the West Coast of Vancouver Island where the outdoor activities are abundant. The owners’ quarters has beautiful harbour views with large living areas with 2 bedrooms and 1 bathroom. This is a share sale. (id:48643)
RE/MAX Mid-Island Realty (Uclet)
2 1451 Perkins Rd
Campbell River, British Columbia
Ocean, Marina & Mountain Views! Soak in breathtaking coastal scenery from this beautifully updated 2-bed, 1-bath home in a well-maintained 55+ community. Vaulted ceilings, an open-concept layout, and a cozy pellet stove create a bright, inviting space with large windows perfectly framing the water, marina, and mountain views. Thoughtful updates throughout plus a fenced-in area and two storage sheds add comfort and convenience. Move-in ready, low-maintenance, and all about the views—this is coastal living you don’t want to miss. (id:48643)
RE/MAX Check Realty
4117 Emerald Woods Pl
Nanaimo, British Columbia
If you’re seeking comfortable single-storey living in a convenient setting close to shopping, recreation, and transit, this tastefully finished and thoughtfully designed patio home in the desirable Emerald Woods community is an ideal fit. Offering 2 bedrooms, 2 bathrooms, and 1,375 sqft of open-concept living space, the home features overheight ceilings, engineered wood floors, and a gas fireplace that anchors the main living area. Large windows fill the space with natural light, creating a warm and inviting atmosphere, while a ductless heat pump provides year-round comfort. A beautifully-appointed, well-equipped kitchen features a double oven, pantry, quartz counters, and an island with room for bar-height stools—perfect for casual meals, entertaining, or keeping the cook company with an adjoining dining area for more formal gatherings. A patio off the living room extends the space outdoors; sheltered by softly contoured landscaping creating extra privacy, this is both the perfect spot to relax at the end of a long day and the ideal venue to entertain family and friends. The spacious primary suite offers a restful retreat with a walk-in closet and a 5-piece spa-like ensuite complete with a soaker tub and separate shower, while a second bedroom down the hall easily accommodates guests, hobbies, or a home office. A 4-piece bathroom and a spacious laundry room round off this space. Pet-friendly with some restrictions (per the bylaws), the new owners will appreciate the double garage, deep driveway offering open parking, and nearby walking trails, enhancing the appeal for those who enjoy an active or nature-connected lifestyle. Ideally situated and well-maintained, this move-in-ready home is the complete package, offering the ideal low-maintenance lifestyle without compromising comfort or style. See for yourself what sets this home apart. Data and measurements have been provided by ProPhotoVI, BC Assessment, and the Property Report, and should be verified if important (id:48643)
Royal LePage Nanaimo Realty (Nanishwyn)
1656 Roberta Rd S
Nanaimo, British Columbia
Beautiful 6 bedroom, 4 bathroom open-concept family home with a legal suite in the sought-after newer development of Roberta Rd. This well-designed home offers quality finishes throughout and an ideal layout for a growing or multi-generational family. The bright, open-concept main living space is perfect for entertaining, while the fully self-contained legal suite provides excellent mortgage helper potential or flexible space for extended family. Enjoy a very spacious yard with endless possibilities for outdoor living, gardening, or play. Located just minutes from scenic walking trails and amenities, less than 10 minutes to VIU this property offers the perfect blend of comfort, income potential, and lifestyle. Data and measurements are approximate and should be verified if important. (id:48643)
RE/MAX Professionals (Na)
1354 Malahat Dr
Courtenay, British Columbia
This amazing 2658sqft, 4 bed, +office, 3 bath, home offers an ideal family layout with room for all. On the main floor, the kitchen & dining area flow seamlessly & are filled with natural light & glacier views. The sunken living room makes an impression with its lofty ceilings, bay windows & new gas fireplace. The large primary includes a 3 piece bath, walk in closet, & additional closet. 2 more bedrooms & 4 piece bath complete this level. Additional features include an office, spacious laundry room, heat pump, double car garage, crawl space & 4 car driveway. Downstairs- excellent flexibility for guests. The secondary lock-off living area has 1 bed, 1 bath, and is equipped with all appliances, including separate laundry, and private entry. Located in a desirable East Courtenay neighbourhood within excellent school catchments, this home is close to recreation, walking trails, shopping, and all amenities. A complete package for growing families seeking comfort, space, and lifestyle. (id:48643)
Engel & Volkers Vancouver Island North
591 Sarum Rise Way
Nanaimo, British Columbia
Welcome to this 3 bedroom, 3 bathroom home offering approximately 1,700 sq. ft. of comfortable living space over two levels. Situated on a nice, level lot with beautiful mountain views, this property is located in a highly desirable neighbourhood known for its tree-lined streets, sidewalks, and close proximity to parks, schools, shopping, and the downtown core. Designed with a functional and inviting layout, the main level features convenient one-level living, including a spacious primary suite complete with its own ensuite bathroom. You’ll also find a bright living room, a 2-piece powder room, laundry room, and a welcoming family room that flows seamlessly into the dining area and open-concept kitchen with island. From here, step out onto the rear deck overlooking the yard—perfect for relaxing or entertaining. Upstairs offers two additional bedrooms, a full 4-piece bathroom, and a versatile open space ideal for a home office, play area, or cozy TV room. A detached single-car garage provides added storage and parking convenience. With solid bones, a great layout, and an unbeatable location, this property presents an excellent opportunity for a buyer looking to build equity and make it their own. All measurements are approximate and data should be verified if important. (id:48643)
RE/MAX Professionals (Na)
758 De Frane Crt
Ladysmith, British Columbia
From the moment you spy Rafiki welcoming you from the front porch, you can sense the love shared within this family home. Its positivity remains! The upstairs main floor is clean and warm. And, there's the possibility of setting up an elder relative in the lower suite or carve out that area as a place for Uncle Cliff and Auntie Bruce to stay while visiting from Mississauga. This property is close to a wonderful local playground, excellent Ladysmith schools and recreation areas, and minutes from shopping. The cul du sac is a safe zone for children to play or for grandma to test out her new HD Scooter. The spaciousness of the home lends itself to having places to put stuff, create stuff, work on stuff and eat stuff. All without the stuffiness of some other suburban subdivisions. Book a viewing with your favorite agent today! (id:48643)
Royal LePage Nanaimo Realty Ld
202 4460 Hedgestone Pl
Nanaimo, British Columbia
Welcome to 4460 Hedgestone Place - a beautifully crafted upper-level townhome in the highly sought-after Amblewood Village. This bright and inviting home offers an open-concept living area with an electric fireplace, perfect for cozy evenings and entertaining guests. The modern kitchen features stainless steel appliances, recessed-panel cabinetry, and a functional island ideal for meal prep or casual dining. Just off the kitchen, a versatile den provides a perfect space for a home office, reading nook, or potential guest room. Step outside to your private deck overlooking lush green space with stunning views of Mt. Benson, and enjoy the convenience of in-suite laundry and a private storage unit. Walking trails within the complex connect directly to Salal Park, making it easy to enjoy nature, exercise, or stroll with family and pets. This home is part of a well-run strata, and one dog or cat is welcome, making it ideal for pet owners. Ideally located near Nanaimo North Town Centre, Longwood Station, and Oliver Woods Recreation Centre, it offers quick access to shopping, transit, and schools for all ages. The friendly, well-maintained community and nearby amenities make it an ideal choice for families, professionals, or downsizers seeking comfort, convenience, and lifestyle all in one. Don’t miss the opportunity to call this beautiful townhome home - a perfect blend of style, functionality, and location in Amblewood Village. Measurements and data approximate; verify if important. For more information please reach out to Aaron@Travisbriggs.ca (id:48643)
Exp Realty (Na)
2462 Nadely Cres
Nanaimo, British Columbia
Welcome to 2462 Nadely Cres in Nanaimo’s desirable Diver Lake neighbourhood! This well-maintained 3 bed, 2 bath rancher offers 1,382 sq ft of comfortable one-level living, ideal for families, down-sizers, or anyone seeking an easy-care home in a great location. The functional layout includes an ensuite, walk-in closet, and a crawl space for added storage. Vaulted ceilings create a bright and airy feel, while a heat pump with air conditioning provides year-round comfort. Both bathrooms feature heated tile flooring for an added touch of luxury. Outside, the 6,837 sq ft lot offers a landscaped, low-maintenance yard with sunny southern exposure and garden space. Situated on a quiet no-through road, you’re just steps to Syuwenct Elementary School, with parks and trails all around & within 10 minutes to all local amenities. The home includes a double garage plus additional driveway parking. Two detached sheds (13x10 & 8x10) both w/power & workshop heated. Msmts approx, verify if import. (id:48643)
Exp Realty (Na)
225 Stewart Ave
Nanaimo, British Columbia
Experience the ultimate West Coast lifestyle at 225 Stewart Ave. This 1940s character home sits on a prime 7,920 sq ft lot, just steps from the seawall and one block from the ocean. Imagine morning walks along the water and afternoons kayaking or paddleboarding, all accessible from your front door. Inside, timeless charm meets modern luxury with coved ceilings, original inlaid oak floors, and a cozy gas FP. The chef’s kitchen boasts a professional gas cooktop and French doors leading to a private backyard deck—perfect for entertaining. Enjoy easy living with the primary bdrm and laundry on the main. The lower level features a self-contained suite w/ separate entry, ideal as a mortgage helper or guest space. Located a 10-min stroll from Maffeo Sutton Park and downtown’s best shops/bistro scene. Commuting is a breeze via Harbour Air or BC Ferries (2km). Rarely do homes of this caliber come up in this sought-after pocket. Measurements are approximate. Please verify if important. (id:48643)
Exp Realty (Na)
3723 Bayne Dr
Cobble Hill, British Columbia
Dreaming of space, privacy, and country living? This picturesque 5-acre property in Cobble Hill offers the perfect opportunity to create your own rural retreat. The 1978-built two-storey home has some recent updates, but the essentials are in place with three bedrooms upstairs, a bright kitchen and living area on the main level, and peaceful pastoral views across the property. The unfinished lower level provides excellent potential for added living space, workshop area, or storage. Whether you’re planning a hobby farm, gardens, or simply a private escape from the pace of city life, this property gives you room to grow. Approximately half of the land lies within a covenant area. CVRD A-2 zoning allows for an attached suite or detached suite. Enjoy nearby Kingburne Park, the Koksilah River’s swimming holes, Cobble Hill Mountain trails, bike park and dog park, with the village close by. Only 30 minutes to Langford, yet surrounded by nature and tranquility. (id:48643)
RE/MAX Island Properties (Du)
108 Eagle Cres
Nanaimo, British Columbia
Ideally located in the heart of Central Nanaimo, this well-cared-for 1,030 sq ft home offers comfortable living with 2 bedrooms and 1 bathroom, all just minutes from the Nanaimo Hospital and healthcare district. You’ll also appreciate being steps away from everyday conveniences including Country Grocer, Coffee Shops, local pharmacies, and a variety of restaurants. Step inside and enjoy the spacious open-concept design, where the kitchen flows seamlessly into the inviting living room—perfect for both daily living and entertaining. The home features new kitchen countertops, an accessible cozy wood-burning fireplace, original hardwood floors, and vaulted ceilings that enhance the sense of space and natural light, creating a bright and welcoming atmosphere. Both bedrooms are generously sized, offering flexibility for family, guests, or a home office. The bathroom has been tastefully updated, and the functional layout maximizes comfort and efficiency throughout. Outside, the fully usable backyard provides a great space for relaxing, gardening, or entertaining. Additional highlights include low-maintenance front yard landscaping, a covered carport, updated vinyl windows, a durable metal roof, and upgraded 200-amp electrical service. There’s also an updated double-walled oil tank and improved backyard drainage, offering peace of mind for years to come. This move-in-ready home is an excellent opportunity for first-time buyers, small families, or retirees looking to downsize without sacrificing location or quality. With its thoughtful updates, practical features, and prime setting close to amenities, this property truly offers outstanding value in a desirable neighborhood. (id:48643)
Royal LePage Nanaimo Realty (Nanishwyn)
594 Aspen Ave
Qualicum Beach, British Columbia
Beautifully and completely renovated rancher in Qualicum Woods! This 2 bed plus den, 2 bathroom home will have you wanting to move right in! Engineered hardwood floors welcome you in to the living room featuring an efficient gas fireplace with live edge mantle. The kitchen boasts quartz counters, high end stainless steel appliances and soft close wood cabinetry that is continued in to the spacious laundry room with tons of storage! Lovely sunroom provides the perfect retreat complete with an abundance of natural light. The primary bedroom is complete with ensuite, walk in closet and access to the south facing covered patio. Metal shingle style roof was installed in 2017 & comes complete with a life time warranty. Artist studio and work shop create the perfect spaces for hobbyists or possible conversion to additional accommodations. RV parking. Located walking distance to town, golf, the beach and walking trails. This home offers it all, don't delay in booking your showing today! (id:48643)
Royal LePage Island Living (Qu)
685 Weathers Way
Mudge Island, British Columbia
This may be The Cozy Cottage you've been looking for. Located on Magical Mudge Island, 5 minutes by boat from Gabriola Island & 25 minutes from downtown Nanaimo, Life here is peaceful and Low key. The property is a half acre and mostly flat with lawns & small garden and across from Public water access. The main cottage is a compact design with a great room ( living & kitchen ) featuring ceramic tile floors, 10.5 ft vaulted ceilings with ceiling fan, new kitchen cabinets & countertop, Hardwick gas stove & new ( 2022 ) fridge. Spacious master bedroom. bathroom with pedestal sink & shower and a stacking ( 2020 ) washer & dryer, 220 amp power. Detached 12x24 studio with loft, 15 ft ceilings & woodstove plus a 12x14 workshop, pump house, well @ 1.5gpm & septic system.High speed internet available on the island. Live here full time or make it your summer escape. (id:48643)
RE/MAX Professionals (Na)
543 Maquinna Dr N
Tahsis, British Columbia
Riverside living. This inviting 4-bedroom, 2-bathroom home spans two levels and is built on solid ground. Warm wood floors and trim add timeless charm, while abundant windows fill the home with natural light. A set of sliding doors opens onto the front deck, the perfect place to relax and enjoy the soothing sounds and views of the river. Just steps away, you can launch your canoe or kayak for a peaceful paddle. The home has newly installed heat pumps one on each level, the roof shingles were replaced in 2019 and for added peace of mind and the windows have been replaced. The garage has been converted into a functional workshop with built-in storage, ideal for hobbies or projects. Outside, you’ll find multiple garden spaces and a partially fenced backyard to enjoy. Located on the west coast of Vancouver Island, Tahsis is a premier ecotourism destination, offering world-class outdoor recreation—from sport fishing, hiking, and caving to diving and endless breathtaking scenery. (id:48643)
Exp Realty (Na)
202 5670 Edgewater Lane
Nanaimo, British Columbia
THORNBRIDGE at Longwood is Nanaimo's premier North end luxury community. This carefully crafted 1 bed, 1 bath & den unit boasts an elegantly functional interior. The living room includes an electric fireplace and access to the spacious, private deck. You’ll love the sounds of nature (including the trickling water) as you relax outside. The kitchen includes all appliances & is cleverly designed to maximize every inch of space. It features richly stained maple Shaker-style cabinets, granite counter tops and a large peninsula with bar seating. A spacious dining area will welcome family & friends. The primary bedroom includes a spacious closet. An open den provides additional space for your home office, a craft and hobby area or what-have-you. A convenient laundry area with new GE washer & dryer, completes the home. Eco friendly touches include low-flush toilets and energy efficient baseboard heaters keeping the hydro bills low. All measurements should be verified if important. Comprehensive security features include well-lit Meticulously maintained landscaped grounds, paved walkways, a secure entry system at the fabulous main lobby, one secure underground parking space, a 6'x10' underground storage locker, smoke, carbon monoxide and heat detectors as well as sprinkler systems. The Thornbridge is a community and an oasis of calm. The Building is maintained & professionally cleaned weekly & offers a stairway as well as elevator for easy access to all suites. It sits among 5 acres of landscaped grounds, with underground electrical, nature trails and lovingly manicured gardens set around a tranquil pond and overlooked by the Longwood Clubhouse. The Clubhouse includes a games room with ping pong table, pool table as well as a work out area & guest suites. One small pet is allowed, the water & hot water are included in the strata fees. Longwood is next door to the retail shops and services of Longwood Station and conveniently located close to all amenities. (id:48643)
Exp Realty (Na)
1502 Memory Lane
Qualicum Beach, British Columbia
This two-bedroom rancher built in 1999 sits on a 0.39 acre lot surrounded by mature hedges/trees and is backing onto forested land. Your private oasis includes a new storage shed (2025), bunkie, greenhouse and garage/workshop combo with attached woodshed. Inside you will find an open living space complemented with a large kitchen and a newer wood stove to easily warm your space. Step out into the attached sunroom to enjoy your morning coffee and soak up the sun year round. The sunroom connects to a deck that leads to the bunkie, which can be used for hobbies, storage or extra guest space. Whether you're into gardening, outdoor entertaining or just want a lot of space for the dogs/kids, the yard is a blank canvas for all of your outdoor living aspirations. You will enjoy the peace and quiet of this property, but still be within 10 mins of downtown Qualicum Beach. An amazing property with the opportunity to own a house and land at the price of a condo (and no strata fees!). This is a rare opportunity at this price point that will not last long. (id:48643)
Royal LePage Island Living (Pk)
5497 Tappin St
Union Bay, British Columbia
Enjoy the stunning ocean & mountain views of Baynes Sound while perched up on a large .82A LOT. Conveniently located in Union Bay, this home offers both privacy & accessibility to the amenities offered by this seaside village. The circular driveway leads you up to the portico linking the house to a huge 750 sq ft (24'2''X29'2'') detached garage/man cave with a new WETT certified pellet stove. Main level entry offers fabulous views along with 3bed/2bath. The living room has a wood burning fireplace with a custom brick surround. The bright walk-out basement level offers view, lg family room, summer kitchen, 1 bed/ 1 bath, lots if storage PLUS new WETT certified wood stove that heats the whole house. Brand new windows, doors, appliances & bedroom flooring. Recent updates also include septic, perimeter drains & gutter. Glassed in sunroom/mudroom keeps it all nice & bright. Lots of outside storage too. This house has it all and is waiting for it's new family. Come check it out, you won't be disappointed. (id:48643)
RE/MAX Ocean Pacific Realty (Crtny)
3397 Edgewood Dr
Nanaimo, British Columbia
If you're searching for a beautiful ''like new'' home with Panoramic Views, this may be the one. This gorgeous 2 bedroom & den townhome has been totally updated with modern elements such as white oak engineered hardwood floors, quartz countertops, new cupboards & appliances new doors & lighting & Hunter Douglas blinds.. The main living area is bright & open enjoying natural light from skylights & big windows & features a natural gas fireplace. The master bedroom has a sitting area, huge walk in closet, luxurious 5 pc ensuite with soaker tub & separate shower, heated tile floors, plus motion activated undercabinet lighting plus a private covered sundeck. Guest bedroom & full bath & lots of storage on lower level.New gas furnace & hot water tank.This desirable adult 55+ townhome is in Departure Bay's Edgewood Estates & is minutes from shopping, parks, the beach & ferries. The captivating southern exposed views of the bay, golf course & Mt Benson are what dreams are made of. Pet Friendly (id:48643)
RE/MAX Professionals (Na)
107 151 Royal Pacific Way
Nanaimo, British Columbia
May qualify for $15,000+ Property Transfer Tax exemption! Welcome to Pacific Ridge! 10 Windley-built homes offering 2380 sq. ft. of luxury living space with exceptional features like gas furnaces, on-demand hot water, durable Hardi siding, quartz countertops, and breathtaking ocean views. All units offer unobstructed primary bedroom views and the main floor views progressively improve as the unit numbers increase. Units 101-105 offer nice views from the main floor, while units 106-110 progressively move from “very nice” to “spectacular”. Each unit includes a spacious lower-level rec room, a main-level open floor plan with access to the patio and flat yard, plus access to the ocean view deck. The upper level has three bedrooms, including a primary bedroom with ensuite and an ocean view walk in closet. Purchase price is plus GST. Don’t miss out on this opportunity for upscale living at Pacific Ridge! (id:48643)
RE/MAX Professionals (Na)
106 151 Royal Pacific Way
Nanaimo, British Columbia
May qualify for $15,000+ Property Transfer Tax exemption! Welcome to Pacific Ridge! 10 Windley-built homes offering 2380 sq. ft. of luxury living space with exceptional features like gas furnaces, on-demand hot water, durable Hardi siding, quartz countertops, and breathtaking ocean views. All units offer unobstructed primary bedroom views and the main floor views progressively improve as the unit numbers increase. Units 101-105 offer nice views from the main floor, while units 106-110 progressively move from “very nice” to “spectacular”. Each unit includes a spacious lower-level rec room, a main-level open floor plan with access to the patio and flat yard, plus access to the ocean view deck. The upper level has three bedrooms, including a primary bedroom with ensuite and an ocean view walk in closet. Purchase price is plus GST. Don’t miss out on this opportunity for upscale living at Pacific Ridge! (id:48643)
RE/MAX Professionals (Na)
110 151 Royal Pacific Way
Nanaimo, British Columbia
May qualify for $16,000+ Property Transfer Tax exemption! Welcome to Pacific Ridge! 10 Windley-built homes offering 2380 sq. ft. of luxury living space with exceptional features like gas furnaces, on-demand hot water, durable Hardi siding, quartz countertops, and breathtaking ocean views. All units offer unobstructed primary bedroom views and the main floor views progressively improve as the unit numbers increase. Units 101-105 offer nice views from the main floor, while units 106-110 progressively move from “very nice” to “spectacular”. Each unit includes a spacious lower-level rec room, a main-level open floor plan with access to the patio and flat yard, plus access to the ocean view deck. The upper level has three bedrooms, including a primary bedroom with ensuite and an ocean view walk in closet. Purchase price is plus GST. Don’t miss out on this opportunity for upscale living at Pacific Ridge! (id:48643)
RE/MAX Professionals (Na)
11 2161 Evergreen Rd
Campbell River, British Columbia
Welcome to this rare home in a quiet, well-maintained community at 2161 Evergreen Road in Campbell River. Built in 2020, this modern 3-bedroom, 2-bathroom home offers just over 1,500 sq ft of bright, open-concept living. The layout is ideal for both everyday living and entertaining, featuring a spacious kitchen that flows seamlessly into the dining and living areas. Large windows bring in natural light, and the fully fenced yard provides a private space for kids, pets, or summer BBQs. Enjoy the convenience of a double garage, easy highway access, and a central location close to shopping, schools, and essential amenities. Outdoor enthusiasts will love the proximity to numerous hiking trails, while being just a short drive to Willow Point or downtown Campbell River. A fantastic opportunity to own a newer, low-maintenance home in a desirable area — priced competitively with quick possession possible. (id:48643)
Exp Realty (Na)
4233 8th Ave
Port Alberni, British Columbia
Charming home in the esteemed Barclay Estates Strata. On the top level you'll find 4 bedrooms and the main 4 piece bathroom. On the middle level you are greeted by a spacious kitchen, a large sitting room with lots of windows to let the natural light shine through and with a balcony overlooking the greenery and distant mountains. The lower level is a great place for the kids with a large family, perfect for entertainment. This unit also comes with a covered carport. This complex is in a central location, close to shopping and walking distance to all recreation facilities and the high school. Book your showing today! Virtual tour and floorplan available. (id:48643)
RE/MAX Mid-Island Realty

