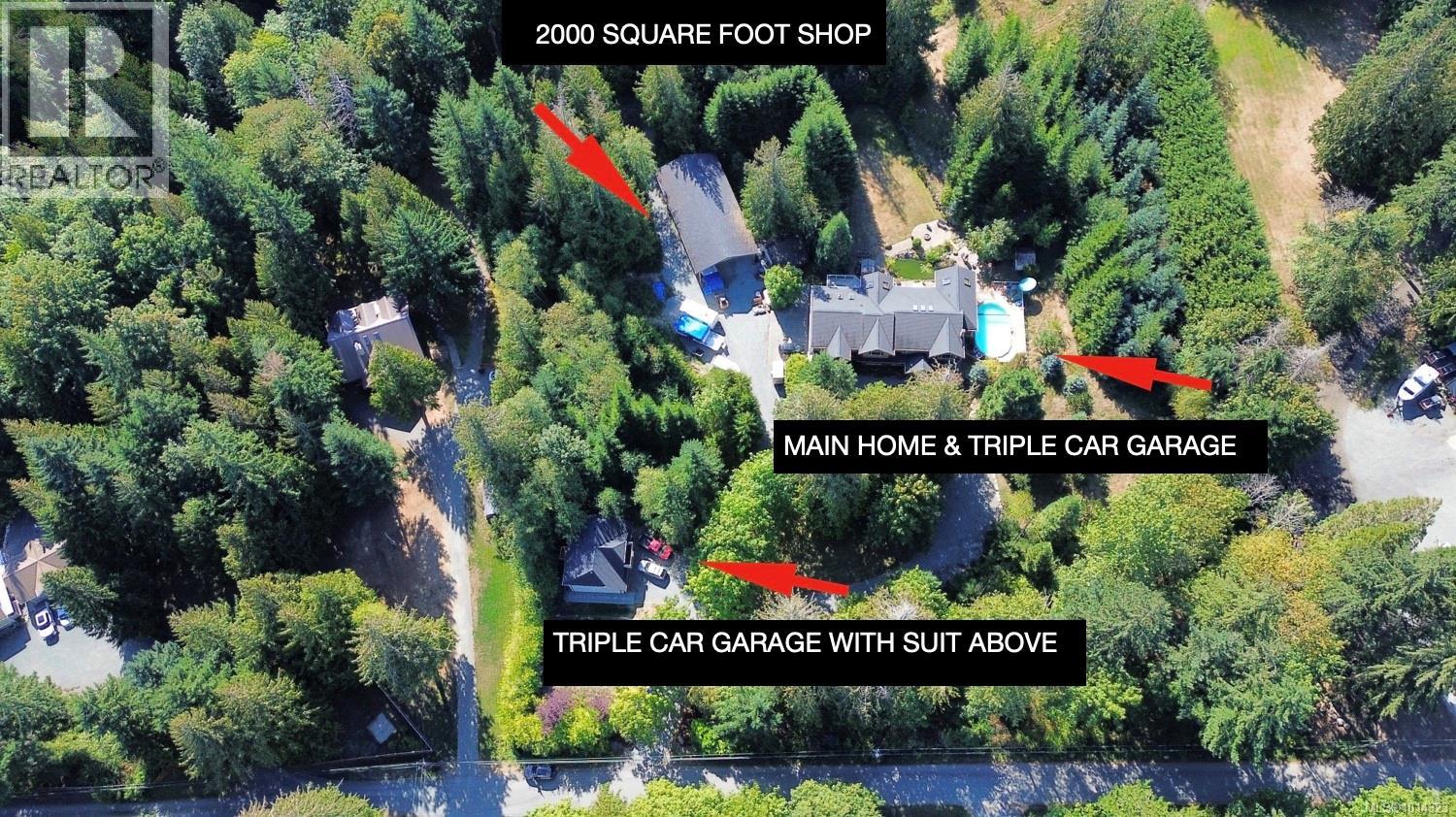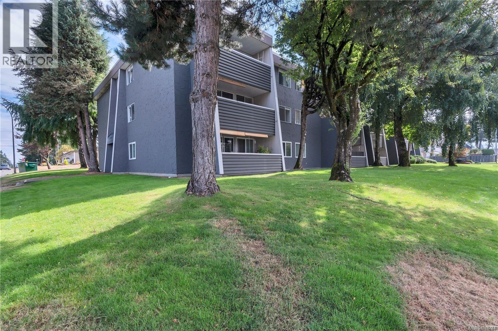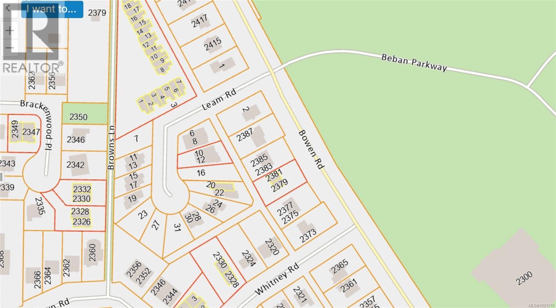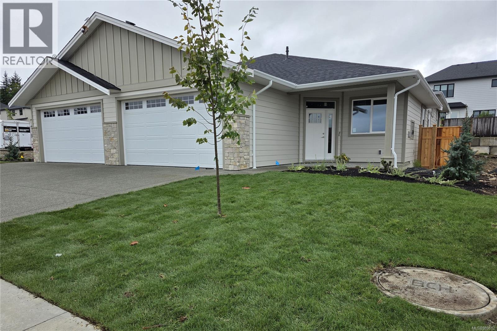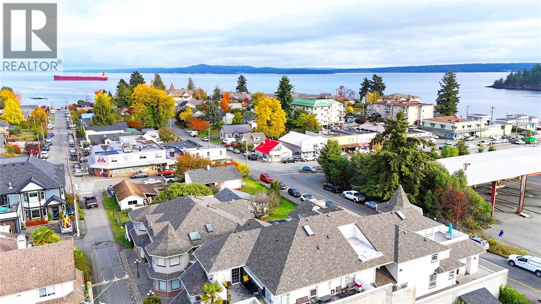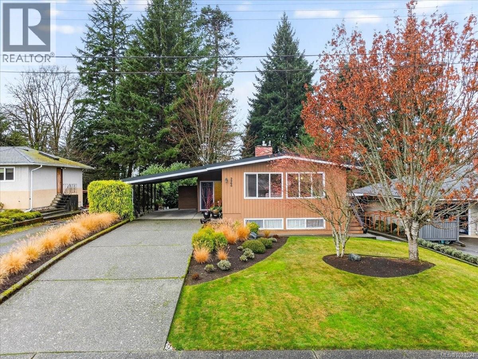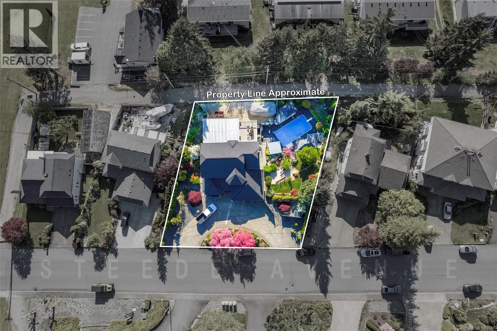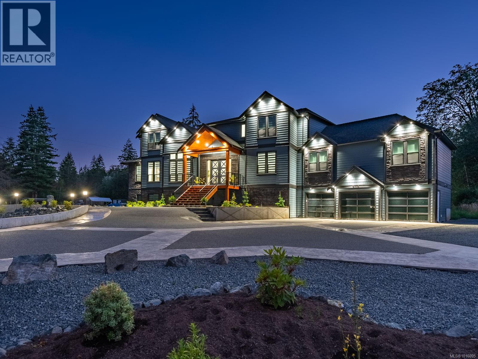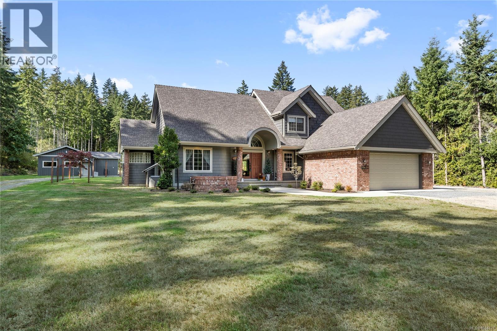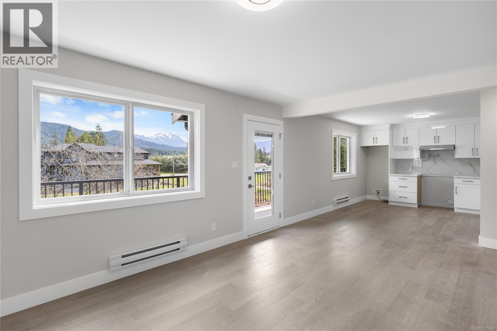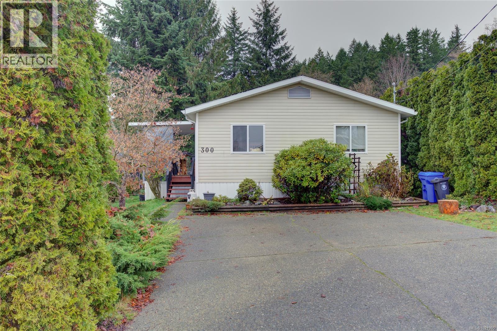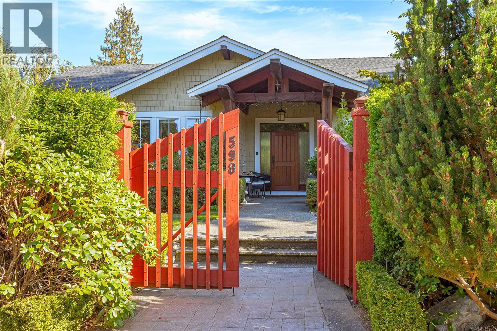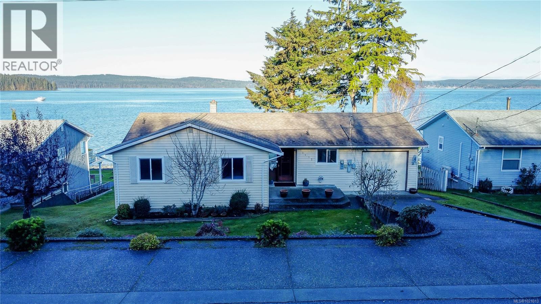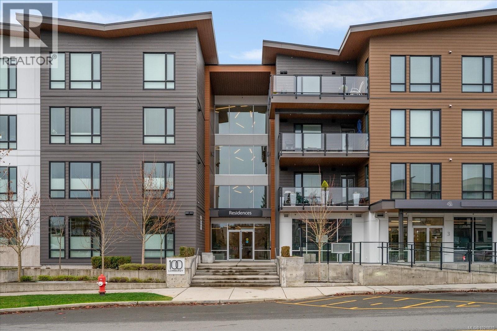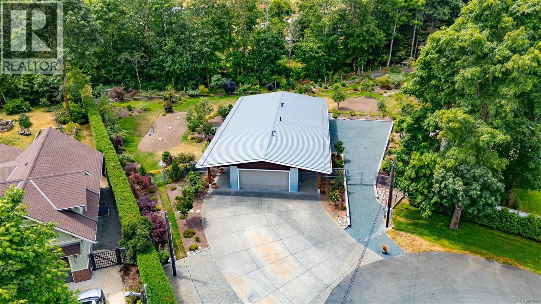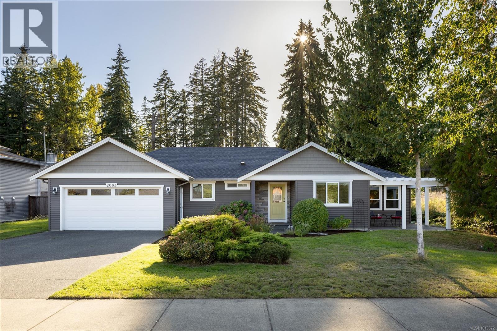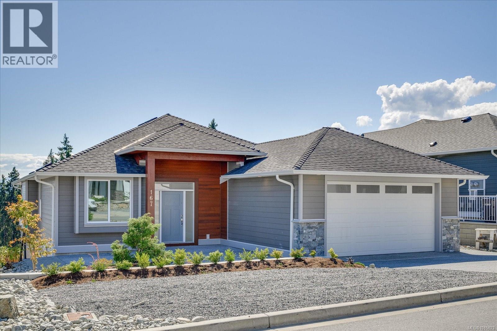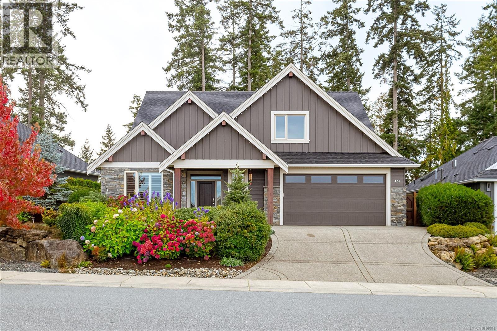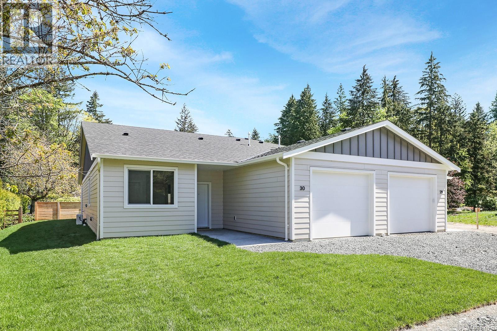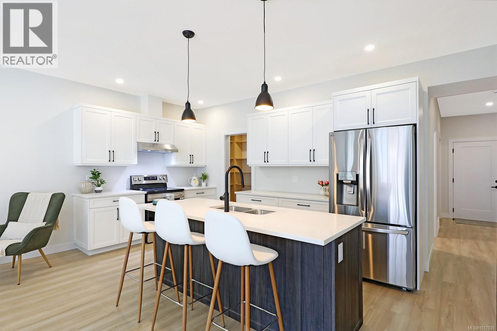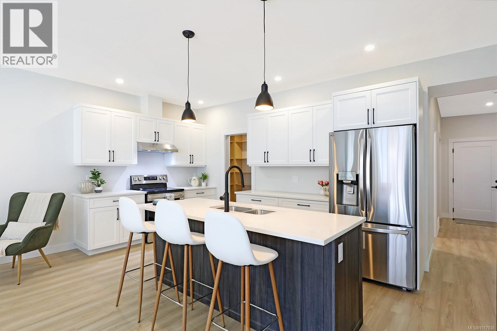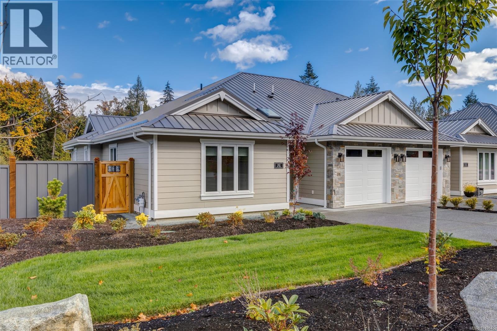3141 Galloway Gulch Rd
Nanaimo, British Columbia
Pristine estate in rural setting yet close to all amenities. 5.05 acres of beautiful west coast trees and creek. Custom home offering over 5000 square feet of finished living space with far too many features to describe in one paragraph. Massive over height triple car garage attached, detached triple car garage with 2 bedroom suite above at the beginning of the private driveway. For the hobbiest in the family the property also offers a Large shop perfect for a car collector, big boat and more! Options are endless equestrian property, home business, estate bring your ideas. We have a full list of details that come with the home and land request from your Agent today. Subdivision potential call for details. (id:48643)
Sutton Group-West Coast Realty (Nan)
311 377 Dogwood St S
Campbell River, British Columbia
*** Tremendous Value!!!! Adult plus 55 building. Check out this charming TOP-FLOOR 438 SQ FT studio apartment with West partial mountain views! Walking distance to the city center! City Transit nearby, Enjoy the convenience of being centrally located - park your car and explore on foot or by bike or City Transit. Small pets and long-term rentals are welcome too! Schedule your viewing today and discover if this simple, carefree lifestyle is perfect for you! **A New roof was installed on the building last year ** Condo fees are $258/mth and include heat and hot water.** This Building is very well managed and maintained ** NOW OFFERING A $7500 UPDATE credit for fresh paint, flooring, bathtub and kitchen appliances. We can have it all updated before you move in or take the credit and update at your own pace. Vacant and well-priced for a quick sale. It's a good time to buy in this building and Real estate prices in BC are predicted to go up in 2026 (id:48643)
Parallel 50 Realty And Property Management Inc.
6 Leam Rd
Nanaimo, British Columbia
Spacious Duplex in the heart of Nanaimo. Walking distance to shopping, recreation facilities and more! Warm modern colours throughout the home. Quartz countertops in kitchen and baths. Open concept Kitchen-Living dining room for a great area for family and friends to relax. Rarely offered 2 bedroom legal suite on the lower floor to help that mortgage or a great home based business area. Call today for more details. At this point you could pick your colours! (id:48643)
Sutton Group-West Coast Realty (Nan)
3 343 Arizona Dr
Campbell River, British Columbia
Unit 3 is complete and ready for immediate possession!! Arizona Heights. Campbell River's newest patio home development located in the desirable Willow Point neighbourhood The ''A'' plan is one of two single level floorplans offering over 1,500 sq/ft of living space. Eleven foot ceilings in the great room and kitchen, combine with 9 foot ceilings throughout the rest of the home offer a wide open spacious feel. The primary is one of 3 bedrooms and features a generous walk-in closet and 5-piece ensuite with soaker tub & 4' shower. These homes are turnkey and ready to move into, including a 6 piece LG Energystar appliance package, blinds, gas fireplace, landscaping, irrigation, double garage with 14' and 24' parking spaces, garage door opener and pre wired for electric vehicle. You'll be delighted with the tasteful finishing, contemporary colours and practical layouts that keep easy living in mind. Prices plus GST. The building scheme for this unit is A-1, with exterior colour scheme 3 (see attached images). First time homebuyers may be exempt from paying GST!! (id:48643)
RE/MAX Check Realty
202 9844 Croft St
Chemainus, British Columbia
Enjoy effortless ocean-view living in this bright, impeccably clean 2-bed condo located in a quiet, well-managed adult building in the heart of Chemainus. The open layout, large windows, and electric fireplace create a warm, inviting space, while the spacious bedrooms offer comfort and flexibility. The primary suite features a walk-in closet, updated ensuite, and access to a private balcony with peaceful ocean views. With in-suite laundry, great storage, a dedicated parking stall, and a separate locker, this home is designed for low-maintenance living. Steps to shops, cafés, restaurants, transit, and the waterfront, it’s ideal for those seeking convenience and walkability. Pet-friendly and move-in ready, this property also offers strong long-term investment potential, especially with the new Cowichan District Hospital opening nearby in 2026. A smart buy in a desirable coastal community. (id:48643)
Sutton Group-West Coast Realty (Dunc)
3968 3rd Ave
Port Alberni, British Columbia
CHARMING MID-CENTURY MODERN UPDATED HOME ~ originally built in 1962, now fully refreshed for today's lifestyle. This wonderful residence features three spacious bedrooms and one full bath on the main level, perfectly designed to accommodate both comfort and functionality. The open floor plan seamlessly connects the kitchen with stainless steel appliances, dining room, and living room, creating an inviting space ideal for entertaining or relaxing with family. The living room boasts a cozy gas insert fireplace and large picture windows that flood the space with natural light, highlighting the home's unique character. Venture to the partially finished basement, where you'll find a large recreation room that can easily be utilized as an additional bedroom. This versatile space is complemented by a full updated bathroom, a generous laundry room, a storage room, and a workshop, providing ample room for all your needs Step outside to discover a lovely private back deck, perfect for outdoor gatherings or quiet mornings with a cup of coffee. The home's expansive .34-acre lot offers plenty of space for outdoor activities and gardening. Few other key items to know ~ oak hardwood floors, gas furnace, vinyl windows, hot water tank 2024, membrane roof, copper plumbing, irrigation system & wired large garden shed. Don't miss the opportunity to make this delightful home your own—it's truly a must-see! (id:48643)
Royal LePage Parksville-Qualicum Beach Realty (Pk)
4118 Steede Ave
Port Alberni, British Columbia
DREAM EXECUTIVE HOME, where luxury meets comfort in an idyllic setting . Welcome to this beautifully updated residence that perfectly blends modern amenities with serene outdoor living. Nestled amidst lush gardens, this property features a sparkling ground pool and a charming gazebo area, ideal for relaxation and entertaining. The expansive patio offers beautiful views, providing the perfect backdrop for outdoor gatherings or quiet evenings.The impressive 44 x 22.8-foot shop is a handy addition, complemented by a spacious double garage, ensuring ample storage and workspace for all your needs. Inside, the main floor boasts a chef’s kitchen designed for culinary enthusiasts, seamlessly flowing into an inviting eating nook and comfortable family room. French doors lead from the eating nook to the large deck, enhancing the indoor-outdoor living experience. Enjoy formal entertaining in the elegant dining room or unwind in the cozy living room. Upstairs, the generous primary bedroom is a true retreat, featuring a luxurious en suite bathroom and a stylish dressing room. Two additional bedrooms provide ample space for family or guests, accompanied by a well-appointed full bathroom. Convenience is key with a dedicated laundry room and a convenient two-piece powder room situated on the main floor. Beautiful hardwood floors add warmth and sophistication to this exquisite home. The property's landscaped gardens enhance the overall charm, providing a peaceful escape & connection to nature. Recent updates include new heat pump, electric furnace, some plumbing & new gutters. Don’t miss the opportunity to make this enchanting property your own—schedule a showing today! (id:48643)
Royal LePage Parksville-Qualicum Beach Realty (Pk)
6118 Cottam Rd
Port Alberni, British Columbia
INTRODUCING A MAGNIFICENT MANSION IN SERENE COUNTRYSIDE ~ Offering breathtaking views of Mount Arrowsmith. This extraordinary home spans over 8400 square feet, providing a truly luxurious living experience. As you step into the grand 2-storey entrance, you'll be captivated by the elegance and sophistication that surrounds you. The main level boasts a formal living room and a formal dining room, perfect for hosting lavish gatherings and creating lasting memories. The heart of this home is the massive chef's kitchen, equipped with top-of-the-line Fisher Pakel appliances & quartz countertops. Additionally, there is a full butler's kitchen featuring a gas 8-burner stove, ensuring that culinary delights can be prepared with ease. An inviting eating area and a cozy family room with a fireplace create the ideal space for relaxation and quality time with loved ones. This mansion offers a total of 8 bedrooms, with some having ensuites. Most bedrooms feature walk-in closets, providing ample storage and convenience. Entertainment enthusiasts will be delighted by the incredible media room, complete with a bar for hosting movie nights or watching the big game. The convenience of an elevator ensures easy access to each floor, adding a touch of luxury to everyday living. For added flexibility, this home includes a spacious 2-bedroom suite, perfect for accommodating guests or extended family members. The 3-car garage offers ample space for parking and storage, while a security system provides peace of mind. Situated on a sprawling 1-acre lot, allowing you to immerse yourself in the beauty of Cherry Creek nature. Whether you're enjoying the stunning views of Mt. Arrowsmith, golfing up the road at Port Alberni Golf Club or exploring the surrounding countryside, this home offers a truly exceptional living experience. So many opportunities with this fabulous home! (id:48643)
Royal LePage Parksville-Qualicum Beach Realty (Pk)
5670 Willow Rd
Port Alberni, British Columbia
DISCOVER YOUR DREAM HOME ~ This custom-built residence features 4 bedrooms and 3 bathrooms, spreading over an impressive 3,426 square feet. Nestled on a sprawling 1.7-acre lot along a tranquil no-through road, it's just outside the city limits in a highly sought-after neighborhood with fantastic walking trails nearby. As you approach the property, you'll admire the superb exterior and a generous 950 square foot detached shop/garage, ideal for hobbyists or additional vehicle storage. Step into your backyard oasis, where a refreshing swimming pool awaits, complemented by a wonderful covered patio featuring a built-in kitchen and a cozy propane fire pit—perfect for entertaining or relaxing with family. Inside, the main floor boasts a luxurious primary bedroom with vaulted ceilings, a spacious walk-in closet, and a large 5-piece ensuite for a serene retreat after a long day. The lovely kitchen is equipped with stainless steel appliances and ample counter space and cupboards, seamlessly connecting to the eating nook and great room, which showcases a soaring vaulted ceiling, creating a warm and inviting space for gatherings. For more formal occasions, the elegant dining room adds a touch of sophistication to your dining experiences. Also located on the main floor is a large laundry room off the kitchen and another bedroom that can easily serve as an office or gym. Upstairs, you'll discover two additional bedrooms, a well-appointed 4-piece bathroom, and a versatile bonus room that can be tailored to your needs. The downstairs area offers endless possibilities, ready for your creative ideas to make it your own. Don’t miss the chance to own this exceptional home that combines luxury, comfort, and the perfect location. **Schedule your private showing today!** (id:48643)
Royal LePage Parksville-Qualicum Beach Realty (Pk)
6106 Cottam Rd
Port Alberni, British Columbia
CHERRY CREEK HOME WITH 3 SEPARATE SUITES ~This recently updated property offers a total of 8 bedrooms and 4 bathrooms, providing ample space for comfortable living. As you step inside, you'll be greeted by the elegance of marble floors, adding a touch of luxury to the interior. One of the standout features of this property is the breathtaking views of Mt. Arrowsmith, which can be enjoyed from various vantage points within this property. Situated on a generous 2.10-acre lot (not in the ALR), this home offers plenty of outdoor space for various activities and recreational opportunities. The metal roof provides durability and longevity, ensuring peace of mind. Convenience is key, as this property is located close to a golf course and shopping amenities. Whether you're a golf enthusiast or enjoy retail therapy, you'll find everything you need just a short distance away. With its 3 separate suites, this home offers the potential for multi-generational living or the opportunity to generate rental income. This versatile layout provides flexibility for different lifestyle needs. Don't miss out on the chance to own this exceptional property that combines comfort, style, and breathtaking views. Endless opportunities including possibly purchasing with friends, each living in a suite and renting out the remaining suite for income? (id:48643)
Royal LePage Parksville-Qualicum Beach Realty (Pk)
300 Lake Park Rd
Lake Cowichan, British Columbia
3 Bedroom, 2 Bathroom rancher in Lake Park Estates. A Bare Land Strata with minimum rules, all they share is the road! Only $50 a month in fees. The Woodstove keeps this tidy home nice and toasty! The Primary bedroom has a walk in closet and ensuite. The backyard has a nice new deck and a greenhouse and storage shed. Woodshed is just off the entrance porch. This property is fully fenced and gives you easy access to the Duncan Highway! Newer hot water tank and close to a fire hydrant. Make your dream of home ownership a reality with this little gem. Don’t miss out! (id:48643)
RE/MAX Generation (Lc)
598 Arbutus St
Qualicum Beach, British Columbia
Craftsman Charm in Central Qualicum Beach Built by Klobchar, this timeless Craftsman-style rancher sits on a generous corner lot, surrounded by beautifully designed English cottage gardens. Timber frame accents, shake siding, and lush landscaping create an inviting first impression. Covered patios extend from the living room, dining room, and primary suite, blending indoor and outdoor living—ideal for entertaining or quiet relaxation. Inside, the 1,968 sq ft open-concept design showcases quality craftsmanship: high ceilings, maple hardwood floors, solid fir doors, and slate detailing. The gourmet kitchen features custom maple cabinetry, granite counters, stainless steel appliances, a central island, and a wine fridge. The dining area flows seamlessly into the Great Room, where oversized windows and garden doors flood the space with natural light. A Napoleon gas fireplace framed by custom-built-ins adds warmth and elegance.The spacious primary suite offers a peaceful retreat with a spa-inspired ensuite and generous closet space. Two additional bedrooms, a well-appointed bath, and a practical laundry room complete the layout. Outside, multiple garden seating areas, a pergola, and timber-framed covered patios provide year-round enjoyment. The fully fenced and gated yard includes a garden shed and unique plantings for seasonal beauty. Just a short stroll to the beach and minutes to Qualicum Beach’s vibrant village center, this home offers the perfect balance of privacy, quality, and convenience. (id:48643)
Royal LePage Parksville-Qualicum Beach Realty (Pk)
2112 Beach Dr
Port Mcneill, British Columbia
Experience true coastal living on this oceanfront 4-bedroom, 3.5-bathroom home overlooking the stunning Broughton Archipelago and soaring coastal mountains. Thoughtfully designed for flexibility, the home features a secondary kitchen and living area already in place, making it ideal for multi-generational living, extended family, or turnkey B&B potential. Large windows capture the ever-changing marine scenery, while generous decks and outdoor spaces offer unmatched vantage points for whale watching, sunsets, and quiet morning coffees. Inside, the layout flows comfortably with bright gathering spaces, well-sized bedrooms, and plenty of storage. Rarely does a waterfront property combine this level of privacy, usability, and income-friendly potential—an exceptional opportunity on the North Island. (id:48643)
460 Realty Inc. (Ph)
204 100 Lombardy St
Parksville, British Columbia
STEPS AWAY FROM ONE OF THE ISLAND'S MOST TREASURED BEACHES---Enjoy modern style and comfort in one of Parksville's newest buildings, 100 Lombardy. This 1165 sqft, 2 bed/2 bath Oceanview Condo is packed with upscale features including Open concept floorplan, Quartz Counters/Island, Stainless Appliances w/Induction Stove and much more. The Primary Suite enjoys a stylish 3pc ensuite with tiled floors, walk-in shower and make-up vanity. A lovely 4pc Main Bathroom, 2nd Bedroom and Pantry/Den add to the appeal. Enjoy the large, covered balcony w/gas BBQ outlet and nearby Ocean Views. HRV System provides winter warmth & summer cooling. Secure underground parking stall comes with it's own EV Charger and Bike Storage. Pet friendly, 2 dogs/cats and no age restrictions. Great location with easy walks to an abundance of fine dining, shopping, amenities and the beach. If you're not familiar with Parksville think Beach, Golf, Hiking, a quiet, peaceful lifestyle and that's just for starters. (id:48643)
RE/MAX First Realty (Pk)
1224 Drifter End
Langford, British Columbia
Showhome available to view at 1214 Drifter End, Tues & Thurs 4pm to 6pm / Sat & Sun 2pm to 4pm or by appointment. Immediate possession possible. Located lakeside on Langford Lake these quality built Insulated Concrete Form (ICF) homes offer more than just premium top quality construction & design, these homes offer the future of construction in today's market, while providing some of the most energy efficient multi family homes in Langford. Focused on building w/ the right materials to make the biggest difference; visit our show home today & view the mock up wall systems in detail that separate us from other standard construction methods detailing why (ICF) & Slabs are stronger, more energy efficient, offer luxury level soundproofing & better for the environment. Located on Langford Lake between the Ed Nixon Trail & the E&N Trail, w/ direct lake access & boat launch just down the pathway allowing easy access to enjoy some of BC's best trout fishing, paddling, rowing, nature watching & swimming all at your back door. Multiple floor plans to choose from including 1, 2 & 2 bedrooms + den w/ large garages & multiple outdoor patio/deck spaces. Features include; heat pumps, tankless gas hot water, gas BBQ hook-ups, over height ceilings, 2 parking stalls, EV charging & garages. Other notable features include quartz countertops throughout, undermount sinks, quality cabinets w/ soft close doors & drawers, premium s/s appliance package including a gas range & full size fridge. Exceptional value & design while offering modern day conveniences in one of the fastest growing communities in Canada & still minutes away to Victoria BC & easy access up island. Langford Lake District offers some of the best parks & trails in the area, just minutes to amenities, all levels of schools, universities, restaurants, hiking trails & recreation. Call/email Sean McLintock PREC with RE/MAX Generation 250-667-5766 or sean@seanmclintock.com (Info should be verified if important. Plus gst.) (id:48643)
RE/MAX Professionals (Na)
2821 Caster Pl
Langford, British Columbia
Showhome available to view at 1214 Drifter End, Tues & Thurs 4pm to 6pm / Sat & Sun 2pm to 4pm or by appointment. Immediate possession possible. Located lakeside on Langford Lake these quality built Insulated Concrete Form (ICF) homes offer more than just premium top quality construction & design, these homes offer the future of construction in today's market, while providing some of the most energy efficient multi family homes in Langford. Focused on building w/ the right materials to make the biggest difference; visit our show home today & view the mock up wall systems in detail that separate us from other standard construction methods detailing why (ICF) & Slabs are stronger, more energy efficient, offer luxury level soundproofing & better for the environment. Located on Langford Lake between the Ed Nixon Trail & the E&N Trail, w/ direct lake access & boat launch just down the pathway allowing easy access to enjoy some of BC's best trout fishing, paddling, rowing, nature watching & swimming all at your back door. Multiple floor plans to choose from including 1, 2 & 2 bedrooms + den w/ large garages & multiple outdoor patio/deck spaces. Features include; heat pumps, tankless gas hot water, gas BBQ hook-ups, over height ceilings, 2 parking stalls, EV charging & garages. Other notable features include quartz countertops throughout, undermount sinks, quality cabinets w/ soft close doors & drawers, premium s/s appliance package including a gas range & full size fridge. Exceptional value & design while offering modern day conveniences in one of the fastest growing communities in Canada & still minutes away to Victoria BC & easy access up island. Langford Lake District offers some of the best parks & trails in the area, just minutes to amenities, all levels of schools, universities, restaurants, hiking trails & recreation. Call/email Sean McLintock PREC with RE/MAX Generation 250-667-5766 or sean@seanmclintock.com (Info should be verified if important plus gst.) (id:48643)
RE/MAX Professionals (Na)
3767 Maple Lane
Royston, British Columbia
Discover a rare blend of exceptional craftsmanship and energy-smart design on .699 acres. This 2018 custom rancher outperforms over 29% of today’s new builds—and nearly 50% when appliance use is excluded—with greater potential if buyers choose to add solar panels. Built with insulated concrete forms (ICF), Thermoproof windows, and a durable metal exterior, the home offers outstanding comfort, strength, and efficiency. The spacious layout was intentionally designed to accommodate future bedrooms and more. Inside, high-end details shine: hardwood flooring, custom cabinetry, premium fixtures, and a stunning kitchen featuring an 18-foot island and top-tier appliances. Expansive windows fill the home with natural light and connect seamlessly to beautifully established gardens. The garage includes an air-recovery system and is prepped for generator power—adding valuable peace of mind. This is more than a home; it’s a sustainable, elegant sanctuary built to stand the test of time. (id:48643)
Royal LePage-Comox Valley (Cv)
2065 Morello Pl
Courtenay, British Columbia
Imagine living steps from scenic trails, peaceful parks, and open green spaces, the kind of area where you can start your morning with a walk and end your day watching the sunset from your private backyard. This quiet, family-friendly pocket of West Courtenay offers the perfect blend of peace and convenience. Just off Cumberland Road, you’re close to everything, downtown shops, schools, trails, and quick access to both Courtenay and Cumberland. It’s an ideal location for those who want to be connected to amenities without giving up that sense of calm at home. It’s also part of a growing neighbourhood, where new homes and modern infrastructure are adding long-term value. It’s a smart opportunity to get into a desirable area before the next wave of development brings even more attention. Inside, the home feels instantly welcoming. The open-concept layout, high ceilings, engineered hardwood floors, and cozy gas fireplace create a sense of calm and comfort that’s hard to find. The kitchen is spacious and practical, with a large island and modern appliances that make everyday living easy. The primary bedroom offers a private retreat with a walk-in closet and ensuite, while the two additional rooms are ideal for guests, hobbies, or a home office. With a pre-inspection and a like-new feel, you can move right in with confidence. Outside, the low-maintenance backyard is perfect for morning coffee or quiet evenings, while being close to nature trails like the Rotary Trail, Capes Park, and Brookfield Park means you’ll always have fresh air and open space just steps away. If you’re looking for a home that offers comfort today and potential for tomorrow, this is your chance to secure a peaceful lifestyle in an area that’s only getting better. (id:48643)
Engel & Volkers Vancouver Island North
167 Golden Oaks Cres
Nanaimo, British Columbia
This brand new level entry walk out basement home has an EnerGuige Rating of 68.3 Square footage of 3559 sq. ft. w/ a total of 7 beds & 4 baths, located in the popular Hammond Bay area & has such a fabulous plan. Providing 5 beds, 3 baths & family/games room forming part of the main living space, together w/ a separate 923 sq. ft. 2 bed suite w/ own entrance, laundry & hydro meter. The main level has a spacious, open plan, 9ft. ceilings, gas fireplace in the living room, lge dining area, engineered hardwood floors & beautiful deck w/ southern exposure & mountain view. The chef's kitchen is absolutely amazing, featuring quartz counter tops, huge island, over height wood cabinets w/ crown molding, farmhouse sink, tiled backsplash & soft close cabinets & drawers. The primary bed has a walk in closet, luxurious 5 piece ensuite & access to the deck. To complete this level there are 2 add. beds, & a 4 piece bath. Downstairs you will find a recreation room, 4th & 5th beds, 4 piece bath, & the sep. suite. Landscaped and fenced. Great location close to beaches & parks. (id:48643)
RE/MAX Professionals (Na)
473 Ridgefield Dr
Parksville, British Columbia
LUXURY MEETS NATURE: Stunning 3-bed, 3-bath Craftsman Rancher with upper bonus room in Parksville’s Cedar Ridge Estates featuring southwest views of Mt. Arrowsmith & ALR land & NE peek-a-boo ocean views. Built in 2017 by John Carey, this 2,164 sq. ft. Custom home features vaulted ceilings, transom windows, stained-glass features, upgraded Mirage Maple floors, California shutters, Kichler Evie lighting, & Riobel fixtures. The chef’s kitchen offers quartz counters, two-tone cabinetry, a walk-in pantry & Frigidaire dual fuel range. Open-concept layout flows to a private southwest patio with a gas BBQ hookup, a mature landscaped private fenced yard with soothing views. The main floor includes a serene primary suite with a spa-like ensuite featuring a designer Victoria & Albert soaker tub, quartz countertop, dual sinks, and heated floor. A second bedroom, a full bath, and laundry. Upstairs: bright bonus room with skylight, full bath, Murphy bed, and peekaboo ocean views. Extras: heat pump with gas furnace backup, on-demand hot water, irrigation, Wi-Fi thermostat, wired alarm, & Ring camera. A must-see! (id:48643)
Royal LePage Parksville-Qualicum Beach Realty (Pk)
25 1505 Croation Rd
Campbell River, British Columbia
Roosevelt Place brings together the best of thoughtful design, energy efficiency, and natural surroundings in Akers Property Solutions newest collection of patio homes. Step inside and feel the comfort of a well-planned open layout that showcases modern finishes, quartz countertops and stainless-steel appliances reflecting a clean and polished aesthetic. Built to higher standards with Step Code 4 Energy Efficiency, these homes offer better air quality, lower utility costs, and the quiet reliability of a Dettson high efficiency heating and cooling system. The spacious primary suite offers a generous walk-in closet and a beautifully finished ensuite featuring a walk-in shower. Two additional bedrooms provide flexibility for guests, a home office, or creative space—designed to suit your lifestyle. Out back enjoy a fully fenced yard with a covered patio. With a large single-car garage, full driveway, and a convenient location just minutes from shopping, trails, and the ocean, Roosevelt Place offers the freedom to live simply—without compromises. Contact chelseavarneyrealtor@gmail.com for pre-sale pricing, floor plans and availability! (id:48643)
Pemberton Holmes Ltd. (Cx)
29 1505 Croation Rd
Campbell River, British Columbia
Roosevelt Place brings together the best of thoughtful design, energy efficiency, and natural surroundings in Akers Property Solutions newest collection of patio homes. Step inside and feel the comfort of a well-planned open layout that showcases modern finishes, quartz countertops and stainless-steel appliances reflecting a clean and polished aesthetic. Built to higher standards with Step Code 4 Energy Efficiency, these homes offer better air quality, lower utility costs, and the quiet reliability of a Dettson high efficiency heating and cooling system. The spacious primary suite offers a generous walk-in closet and a beautifully finished ensuite featuring a walk-in shower. Two additional bedrooms provide flexibility for guests, a home office, or creative space—designed to suit your lifestyle. Out back enjoy a fully fenced yard with a covered patio. With a large single-car garage, full driveway, and a convenient location just minutes from shopping, trails, and the ocean, Roosevelt Place offers the freedom to live simply—without compromises. Contact chelseavarneyrealtor@gmail.com for pre-sale pricing, floor plans and availability! (id:48643)
Pemberton Holmes Ltd. (Cx)
1 1505 Croation Rd
Campbell River, British Columbia
Roosevelt Place brings together the best of thoughtful design, energy efficiency, and natural surroundings in Akers Property Solutions newest collection of patio homes. Step inside and feel the comfort of a well-planned open layout that showcases modern finishes, quartz countertops and stainless-steel appliances reflecting a clean and polished aesthetic. Built to higher standards with Step Code 4 Energy Efficiency, these homes offer better air quality, lower utility costs, and the quiet reliability of a Dettson high efficiency heating and cooling system. The spacious primary suite offers a generous walk-in closet and a beautifully finished ensuite featuring a walk-in shower. Two additional bedrooms provide flexibility for guests, a home office, or creative space—designed to suit your lifestyle. Out back enjoy a fully fenced yard with a covered patio. With a large single-car garage, full driveway, and a convenient location just minutes from shopping, trails, and the ocean, Roosevelt Place offers the freedom to live simply—without compromises. Contact chelseavarneyrealtor@gmail.com for pre-sale pricing, floor plans and availability! (id:48643)
Pemberton Holmes Ltd. (Cx)
1189 Lee Rd
Parksville, British Columbia
**OPEN HOUSE every Saturday and Sunday 2:00pm to 4:00pm at 1189 Lee Rd** Welcome to Morningstar Ridge located directly across from the Morningstar Championship Golf Club, backs onto Morningstar Creek & just 5 minutes walk to French Creek Marina... this location is it! Windward Developments offers an idyllic oceanside escape with a range of 2 bedroom + den & 3 bedroom detached homes, in addition to a select number of duplex patio homes, each designed for comfort and luxury. These single level homes range in size from approximately 1600 sq. ft. & up, providing ample space for families, retirees & individuals alike. Step inside, & you'll be greeted by the warmth of engineered hardwood floors that run throughout. Your new home comes turnkey, complete with a full stainless steel appliance package, blinds, & a custom designed landscaping package. Kitchen offers a walk-in butler pantry with electrical outlets for appliances, quartz countertops, a large sit-up island, tile back splash, under cabinet lighting, quality finished cabinetry including solid wood finishes & drawers offering dovetail joints. The 5 piece ensuite is a haven of comfort with heated tile floors/shower + dual vanity's in addition to a large soaker tub. For year-round comfort & efficiency, this home is equipped with a natural gas high-efficiency forced air furnace & heat pump with cooling system, ensuring you stay cozy in winter & cool in summer. Other features include; natural gas fireplace with stone hearth, gas hot water on demand, hardi-plank siding, fencing, HRV system, soft close drawers & cabinets, walk-in closet & customizable closet organizers. Discover the perfect blend of coastal living, modern convenience & small town charm with all levels of amenities just minutes away to downtown Parksville or Qualicum. For additional information/open house hours call/email Sean McLintock PREC 250-667-5766 / sean@seanmclintock.com (measurements & data approximate, should be verified if important. + gst.) (id:48643)
RE/MAX Professionals (Na)

