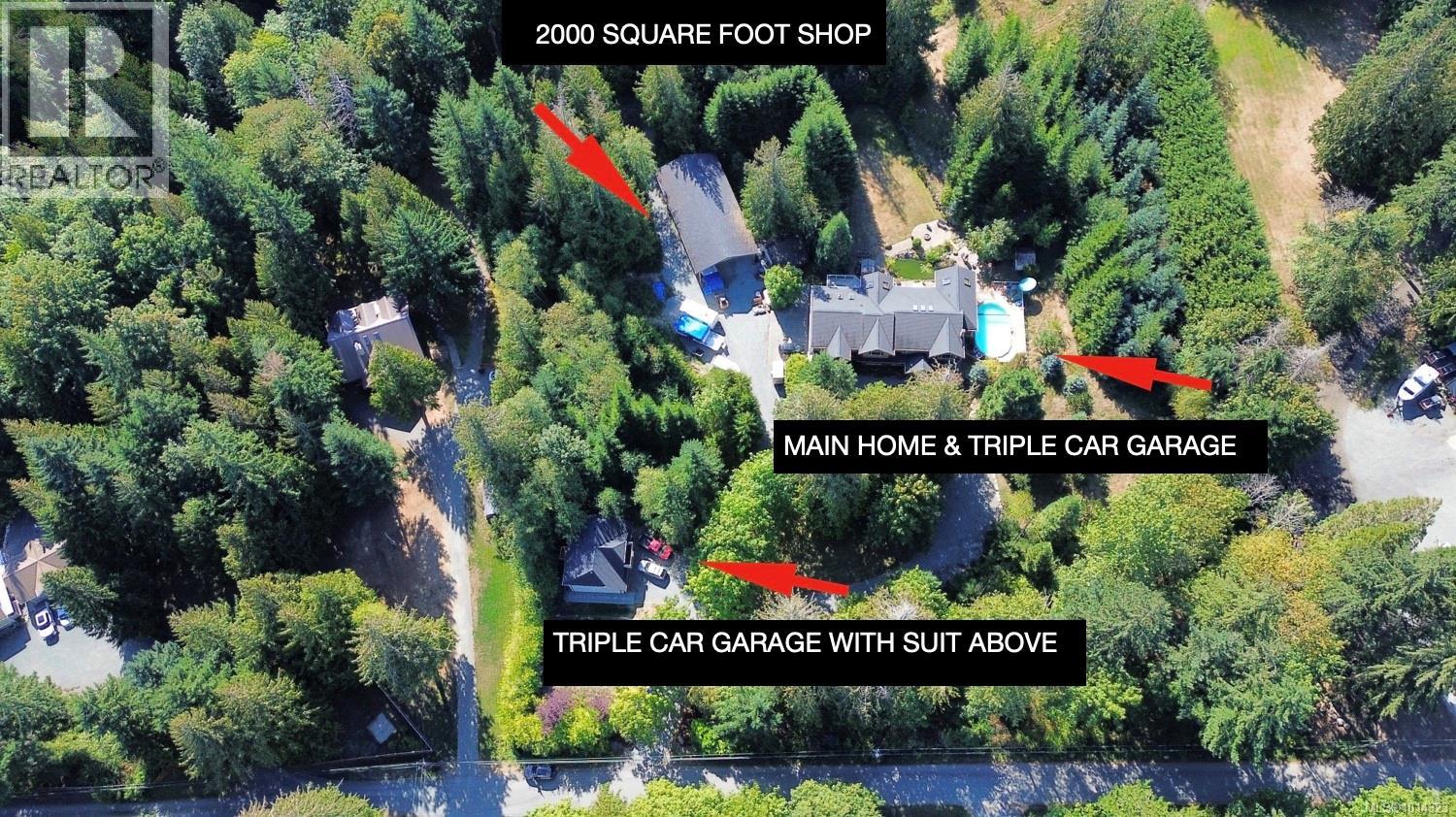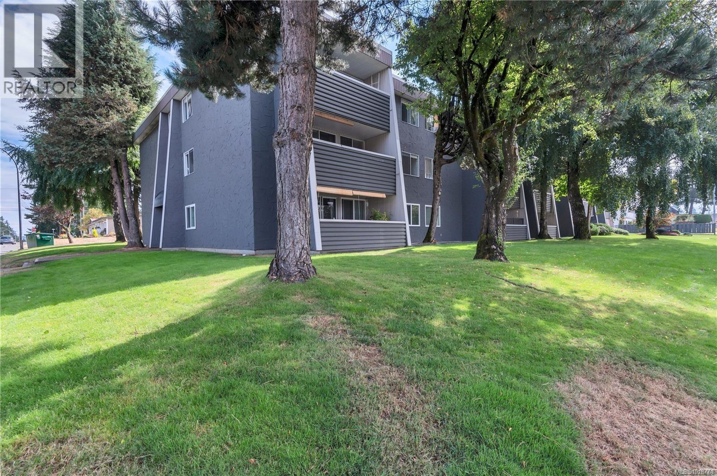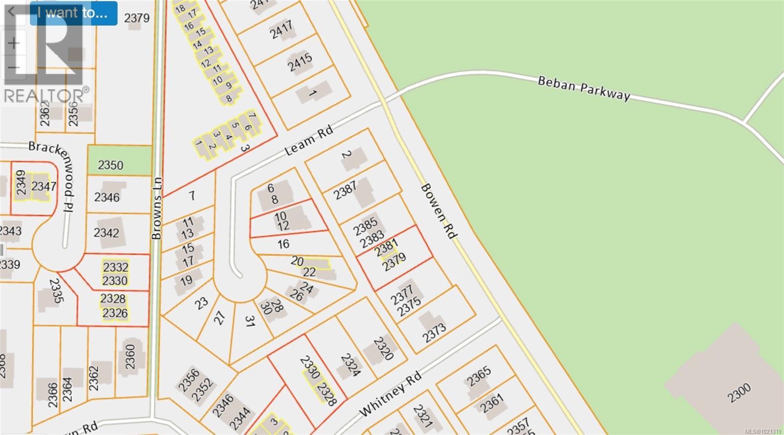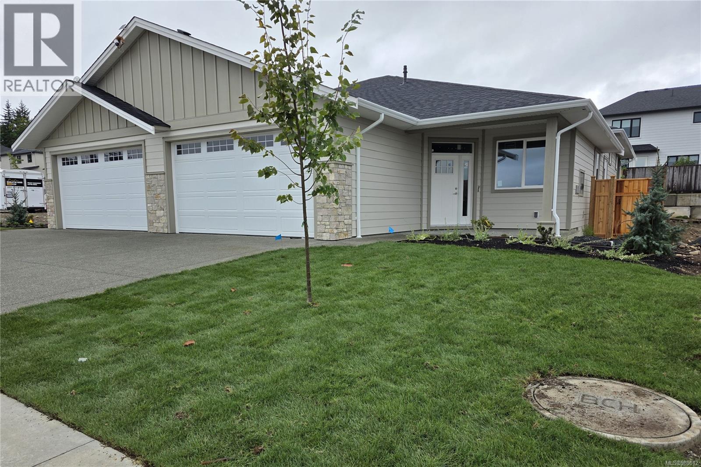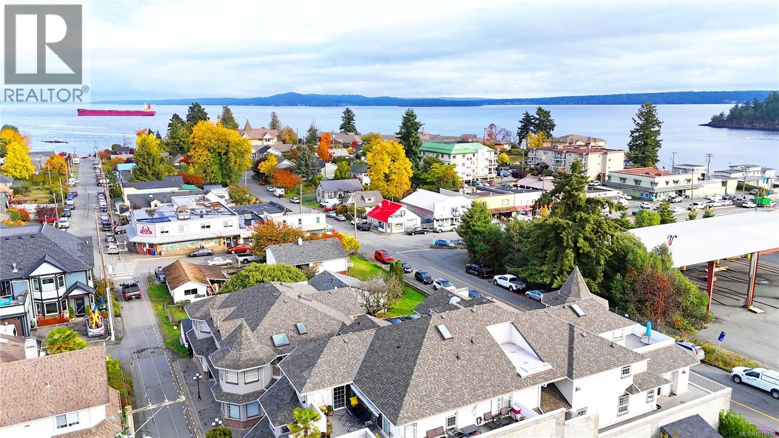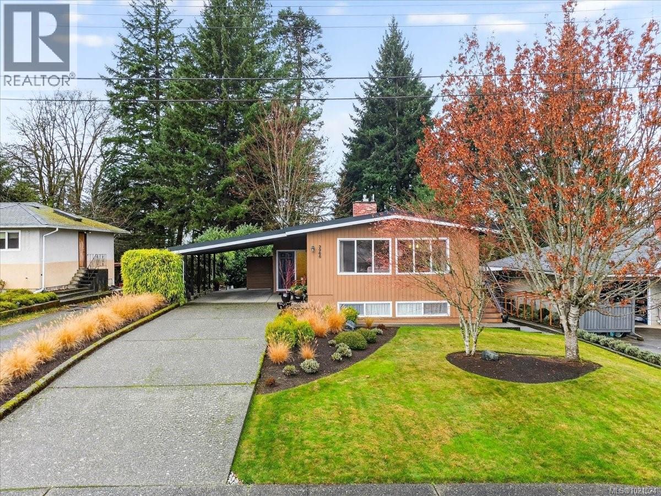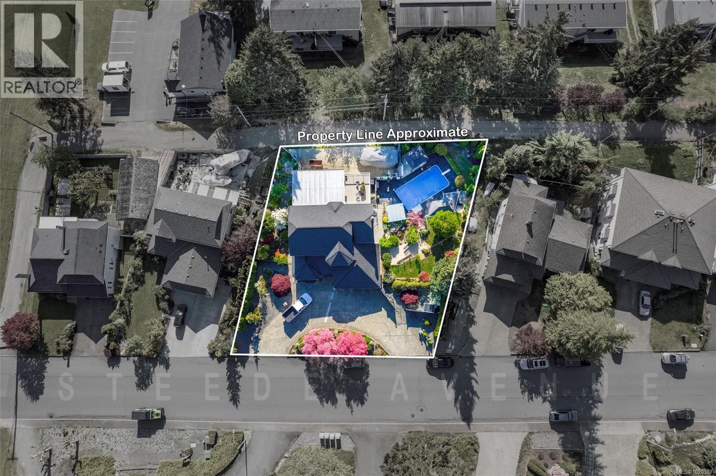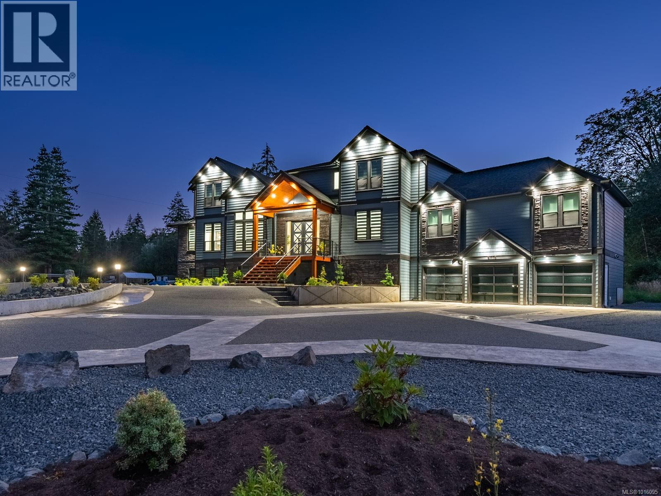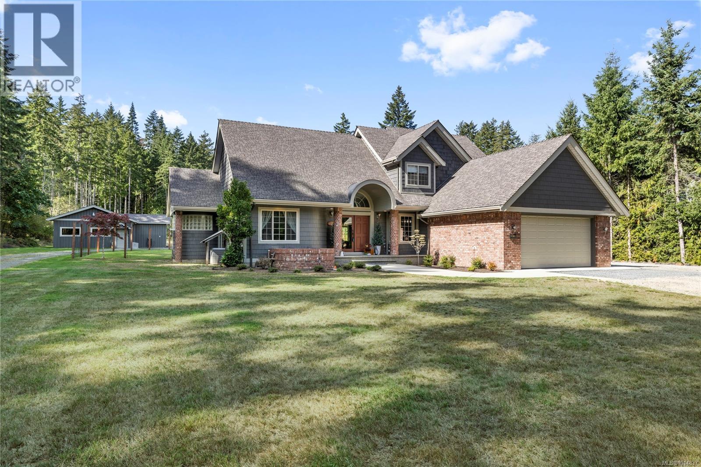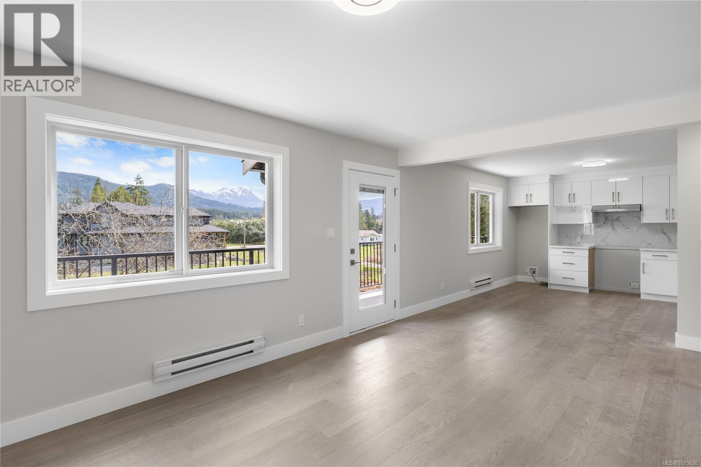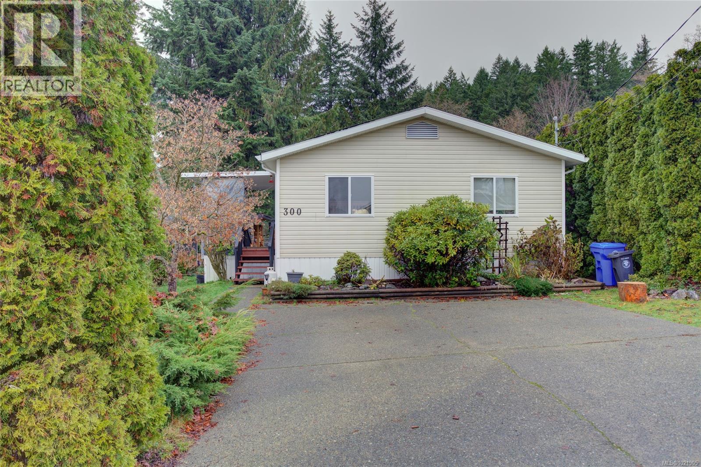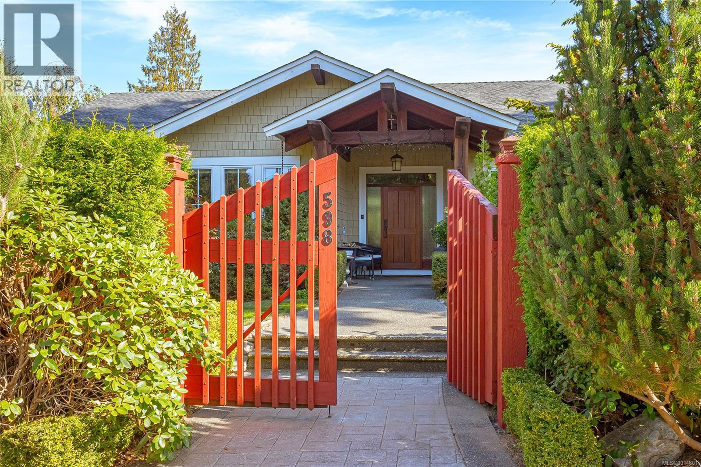3141 Galloway Gulch Rd
Nanaimo, British Columbia
Pristine estate in rural setting yet close to all amenities. 5.05 acres of beautiful west coast trees and creek. Custom home offering over 5000 square feet of finished living space with far too many features to describe in one paragraph. Massive over height triple car garage attached, detached triple car garage with 2 bedroom suite above at the beginning of the private driveway. For the hobbiest in the family the property also offers a Large shop perfect for a car collector, big boat and more! Options are endless equestrian property, home business, estate bring your ideas. We have a full list of details that come with the home and land request from your Agent today. Subdivision potential call for details. (id:48643)
Sutton Group-West Coast Realty (Nan)
311 377 Dogwood St S
Campbell River, British Columbia
*** Tremendous Value!!!! Adult plus 55 building. Check out this charming TOP-FLOOR 438 SQ FT studio apartment with West partial mountain views! Walking distance to the city center! City Transit nearby, Enjoy the convenience of being centrally located - park your car and explore on foot or by bike or City Transit. Small pets and long-term rentals are welcome too! Schedule your viewing today and discover if this simple, carefree lifestyle is perfect for you! **A New roof was installed on the building last year ** Condo fees are $258/mth and include heat and hot water.** This Building is very well managed and maintained ** NOW OFFERING A $7500 UPDATE credit for fresh paint, flooring, bathtub and kitchen appliances. We can have it all updated before you move in or take the credit and update at your own pace. Vacant and well-priced for a quick sale. It's a good time to buy in this building and Real estate prices in BC are predicted to go up in 2026 (id:48643)
Parallel 50 Realty And Property Management Inc.
6 Leam Rd
Nanaimo, British Columbia
Spacious Duplex in the heart of Nanaimo. Walking distance to shopping, recreation facilities and more! Warm modern colours throughout the home. Quartz countertops in kitchen and baths. Open concept Kitchen-Living dining room for a great area for family and friends to relax. Rarely offered 2 bedroom legal suite on the lower floor to help that mortgage or a great home based business area. Call today for more details. At this point you could pick your colours! (id:48643)
Sutton Group-West Coast Realty (Nan)
3 343 Arizona Dr
Campbell River, British Columbia
Unit 3 is complete and ready for immediate possession!! Arizona Heights. Campbell River's newest patio home development located in the desirable Willow Point neighbourhood The ''A'' plan is one of two single level floorplans offering over 1,500 sq/ft of living space. Eleven foot ceilings in the great room and kitchen, combine with 9 foot ceilings throughout the rest of the home offer a wide open spacious feel. The primary is one of 3 bedrooms and features a generous walk-in closet and 5-piece ensuite with soaker tub & 4' shower. These homes are turnkey and ready to move into, including a 6 piece LG Energystar appliance package, blinds, gas fireplace, landscaping, irrigation, double garage with 14' and 24' parking spaces, garage door opener and pre wired for electric vehicle. You'll be delighted with the tasteful finishing, contemporary colours and practical layouts that keep easy living in mind. Prices plus GST. The building scheme for this unit is A-1, with exterior colour scheme 3 (see attached images). First time homebuyers may be exempt from paying GST!! (id:48643)
RE/MAX Check Realty
202 9844 Croft St
Chemainus, British Columbia
Enjoy effortless ocean-view living in this bright, impeccably clean 2-bed condo located in a quiet, well-managed adult building in the heart of Chemainus. The open layout, large windows, and electric fireplace create a warm, inviting space, while the spacious bedrooms offer comfort and flexibility. The primary suite features a walk-in closet, updated ensuite, and access to a private balcony with peaceful ocean views. With in-suite laundry, great storage, a dedicated parking stall, and a separate locker, this home is designed for low-maintenance living. Steps to shops, cafés, restaurants, transit, and the waterfront, it’s ideal for those seeking convenience and walkability. Pet-friendly and move-in ready, this property also offers strong long-term investment potential, especially with the new Cowichan District Hospital opening nearby in 2026. A smart buy in a desirable coastal community. (id:48643)
Sutton Group-West Coast Realty (Dunc)
3968 3rd Ave
Port Alberni, British Columbia
CHARMING MID-CENTURY MODERN UPDATED HOME ~ originally built in 1962, now fully refreshed for today's lifestyle. This wonderful residence features three spacious bedrooms and one full bath on the main level, perfectly designed to accommodate both comfort and functionality. The open floor plan seamlessly connects the kitchen with stainless steel appliances, dining room, and living room, creating an inviting space ideal for entertaining or relaxing with family. The living room boasts a cozy gas insert fireplace and large picture windows that flood the space with natural light, highlighting the home's unique character. Venture to the partially finished basement, where you'll find a large recreation room that can easily be utilized as an additional bedroom. This versatile space is complemented by a full updated bathroom, a generous laundry room, a storage room, and a workshop, providing ample room for all your needs Step outside to discover a lovely private back deck, perfect for outdoor gatherings or quiet mornings with a cup of coffee. The home's expansive .34-acre lot offers plenty of space for outdoor activities and gardening. Few other key items to know ~ oak hardwood floors, gas furnace, vinyl windows, hot water tank 2024, membrane roof, copper plumbing, irrigation system & wired large garden shed. Don't miss the opportunity to make this delightful home your own—it's truly a must-see! (id:48643)
Royal LePage Parksville-Qualicum Beach Realty (Pk)
4118 Steede Ave
Port Alberni, British Columbia
DREAM EXECUTIVE HOME, where luxury meets comfort in an idyllic setting . Welcome to this beautifully updated residence that perfectly blends modern amenities with serene outdoor living. Nestled amidst lush gardens, this property features a sparkling ground pool and a charming gazebo area, ideal for relaxation and entertaining. The expansive patio offers beautiful views, providing the perfect backdrop for outdoor gatherings or quiet evenings.The impressive 44 x 22.8-foot shop is a handy addition, complemented by a spacious double garage, ensuring ample storage and workspace for all your needs. Inside, the main floor boasts a chef’s kitchen designed for culinary enthusiasts, seamlessly flowing into an inviting eating nook and comfortable family room. French doors lead from the eating nook to the large deck, enhancing the indoor-outdoor living experience. Enjoy formal entertaining in the elegant dining room or unwind in the cozy living room. Upstairs, the generous primary bedroom is a true retreat, featuring a luxurious en suite bathroom and a stylish dressing room. Two additional bedrooms provide ample space for family or guests, accompanied by a well-appointed full bathroom. Convenience is key with a dedicated laundry room and a convenient two-piece powder room situated on the main floor. Beautiful hardwood floors add warmth and sophistication to this exquisite home. The property's landscaped gardens enhance the overall charm, providing a peaceful escape & connection to nature. Recent updates include new heat pump, electric furnace, some plumbing & new gutters. Don’t miss the opportunity to make this enchanting property your own—schedule a showing today! (id:48643)
Royal LePage Parksville-Qualicum Beach Realty (Pk)
6118 Cottam Rd
Port Alberni, British Columbia
INTRODUCING A MAGNIFICENT MANSION IN SERENE COUNTRYSIDE ~ Offering breathtaking views of Mount Arrowsmith. This extraordinary home spans over 8400 square feet, providing a truly luxurious living experience. As you step into the grand 2-storey entrance, you'll be captivated by the elegance and sophistication that surrounds you. The main level boasts a formal living room and a formal dining room, perfect for hosting lavish gatherings and creating lasting memories. The heart of this home is the massive chef's kitchen, equipped with top-of-the-line Fisher Pakel appliances & quartz countertops. Additionally, there is a full butler's kitchen featuring a gas 8-burner stove, ensuring that culinary delights can be prepared with ease. An inviting eating area and a cozy family room with a fireplace create the ideal space for relaxation and quality time with loved ones. This mansion offers a total of 8 bedrooms, with some having ensuites. Most bedrooms feature walk-in closets, providing ample storage and convenience. Entertainment enthusiasts will be delighted by the incredible media room, complete with a bar for hosting movie nights or watching the big game. The convenience of an elevator ensures easy access to each floor, adding a touch of luxury to everyday living. For added flexibility, this home includes a spacious 2-bedroom suite, perfect for accommodating guests or extended family members. The 3-car garage offers ample space for parking and storage, while a security system provides peace of mind. Situated on a sprawling 1-acre lot, allowing you to immerse yourself in the beauty of Cherry Creek nature. Whether you're enjoying the stunning views of Mt. Arrowsmith, golfing up the road at Port Alberni Golf Club or exploring the surrounding countryside, this home offers a truly exceptional living experience. So many opportunities with this fabulous home! (id:48643)
Royal LePage Parksville-Qualicum Beach Realty (Pk)
5670 Willow Rd
Port Alberni, British Columbia
DISCOVER YOUR DREAM HOME ~ This custom-built residence features 4 bedrooms and 3 bathrooms, spreading over an impressive 3,426 square feet. Nestled on a sprawling 1.7-acre lot along a tranquil no-through road, it's just outside the city limits in a highly sought-after neighborhood with fantastic walking trails nearby. As you approach the property, you'll admire the superb exterior and a generous 950 square foot detached shop/garage, ideal for hobbyists or additional vehicle storage. Step into your backyard oasis, where a refreshing swimming pool awaits, complemented by a wonderful covered patio featuring a built-in kitchen and a cozy propane fire pit—perfect for entertaining or relaxing with family. Inside, the main floor boasts a luxurious primary bedroom with vaulted ceilings, a spacious walk-in closet, and a large 5-piece ensuite for a serene retreat after a long day. The lovely kitchen is equipped with stainless steel appliances and ample counter space and cupboards, seamlessly connecting to the eating nook and great room, which showcases a soaring vaulted ceiling, creating a warm and inviting space for gatherings. For more formal occasions, the elegant dining room adds a touch of sophistication to your dining experiences. Also located on the main floor is a large laundry room off the kitchen and another bedroom that can easily serve as an office or gym. Upstairs, you'll discover two additional bedrooms, a well-appointed 4-piece bathroom, and a versatile bonus room that can be tailored to your needs. The downstairs area offers endless possibilities, ready for your creative ideas to make it your own. Don’t miss the chance to own this exceptional home that combines luxury, comfort, and the perfect location. **Schedule your private showing today!** (id:48643)
Royal LePage Parksville-Qualicum Beach Realty (Pk)
6106 Cottam Rd
Port Alberni, British Columbia
CHERRY CREEK HOME WITH 3 SEPARATE SUITES ~This recently updated property offers a total of 8 bedrooms and 4 bathrooms, providing ample space for comfortable living. As you step inside, you'll be greeted by the elegance of marble floors, adding a touch of luxury to the interior. One of the standout features of this property is the breathtaking views of Mt. Arrowsmith, which can be enjoyed from various vantage points within this property. Situated on a generous 2.10-acre lot (not in the ALR), this home offers plenty of outdoor space for various activities and recreational opportunities. The metal roof provides durability and longevity, ensuring peace of mind. Convenience is key, as this property is located close to a golf course and shopping amenities. Whether you're a golf enthusiast or enjoy retail therapy, you'll find everything you need just a short distance away. With its 3 separate suites, this home offers the potential for multi-generational living or the opportunity to generate rental income. This versatile layout provides flexibility for different lifestyle needs. Don't miss out on the chance to own this exceptional property that combines comfort, style, and breathtaking views. Endless opportunities including possibly purchasing with friends, each living in a suite and renting out the remaining suite for income? (id:48643)
Royal LePage Parksville-Qualicum Beach Realty (Pk)
300 Lake Park Rd
Lake Cowichan, British Columbia
3 Bedroom, 2 Bathroom rancher in Lake Park Estates. A Bare Land Strata with minimum rules, all they share is the road! Only $50 a month in fees. The Woodstove keeps this tidy home nice and toasty! The Primary bedroom has a walk in closet and ensuite. The backyard has a nice new deck and a greenhouse and storage shed. Woodshed is just off the entrance porch. This property is fully fenced and gives you easy access to the Duncan Highway! Newer hot water tank and close to a fire hydrant. Make your dream of home ownership a reality with this little gem. Don’t miss out! (id:48643)
RE/MAX Generation (Lc)
598 Arbutus St
Qualicum Beach, British Columbia
Craftsman Charm in Central Qualicum Beach Built by Klobchar, this timeless Craftsman-style rancher sits on a generous corner lot, surrounded by beautifully designed English cottage gardens. Timber frame accents, shake siding, and lush landscaping create an inviting first impression. Covered patios extend from the living room, dining room, and primary suite, blending indoor and outdoor living—ideal for entertaining or quiet relaxation. Inside, the 1,968 sq ft open-concept design showcases quality craftsmanship: high ceilings, maple hardwood floors, solid fir doors, and slate detailing. The gourmet kitchen features custom maple cabinetry, granite counters, stainless steel appliances, a central island, and a wine fridge. The dining area flows seamlessly into the Great Room, where oversized windows and garden doors flood the space with natural light. A Napoleon gas fireplace framed by custom-built-ins adds warmth and elegance.The spacious primary suite offers a peaceful retreat with a spa-inspired ensuite and generous closet space. Two additional bedrooms, a well-appointed bath, and a practical laundry room complete the layout. Outside, multiple garden seating areas, a pergola, and timber-framed covered patios provide year-round enjoyment. The fully fenced and gated yard includes a garden shed and unique plantings for seasonal beauty. Just a short stroll to the beach and minutes to Qualicum Beach’s vibrant village center, this home offers the perfect balance of privacy, quality, and convenience. (id:48643)
Royal LePage Parksville-Qualicum Beach Realty (Pk)

