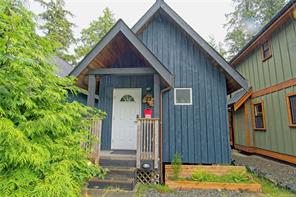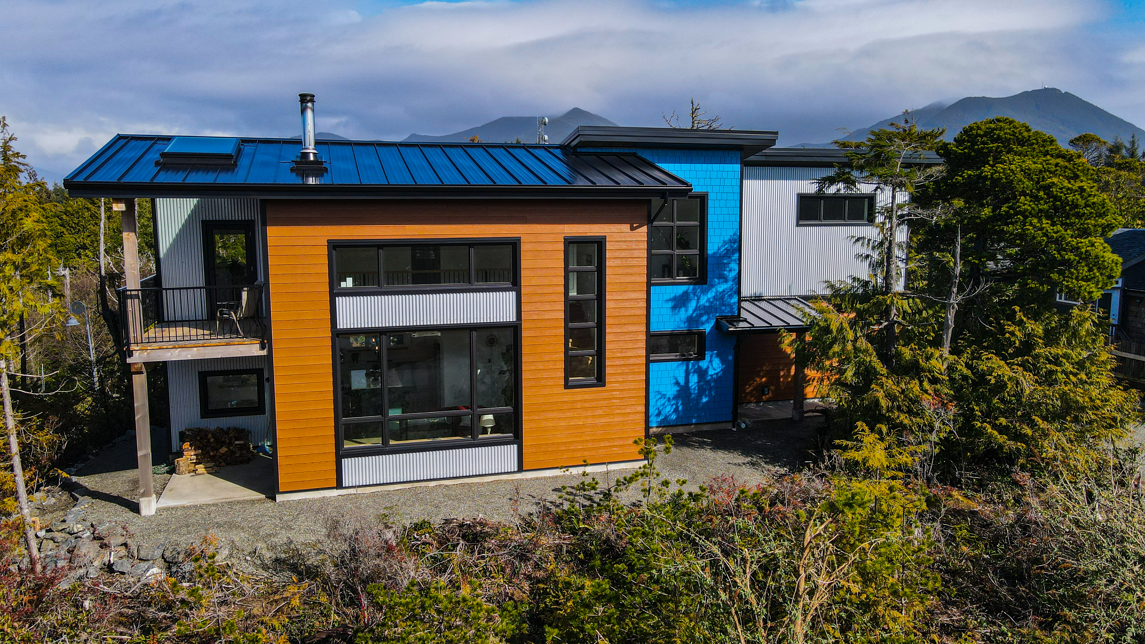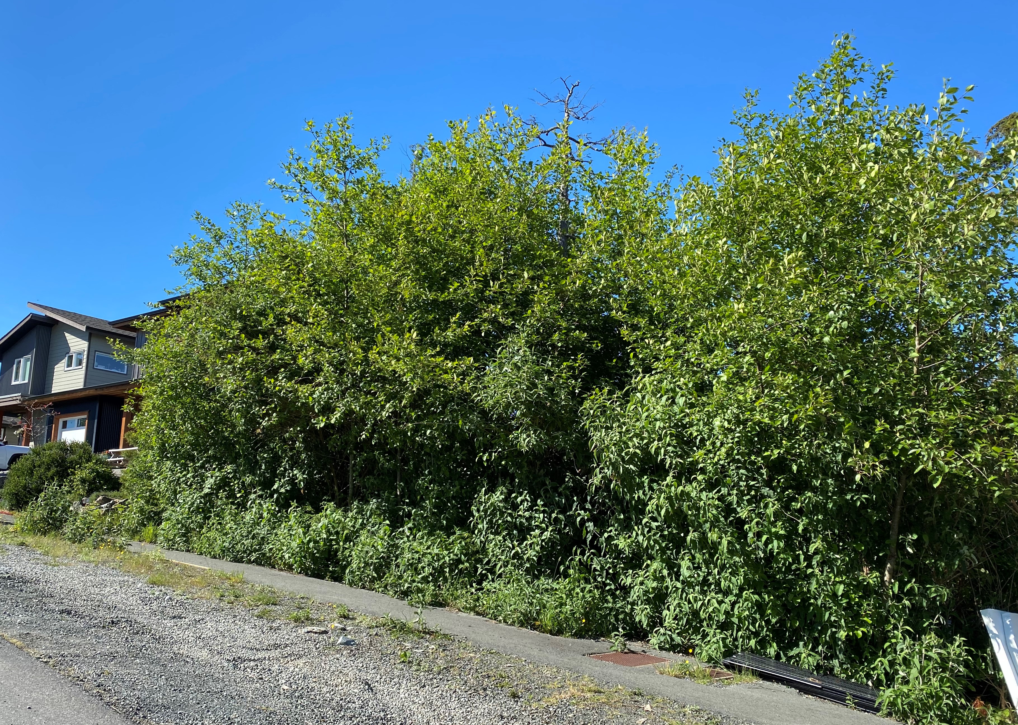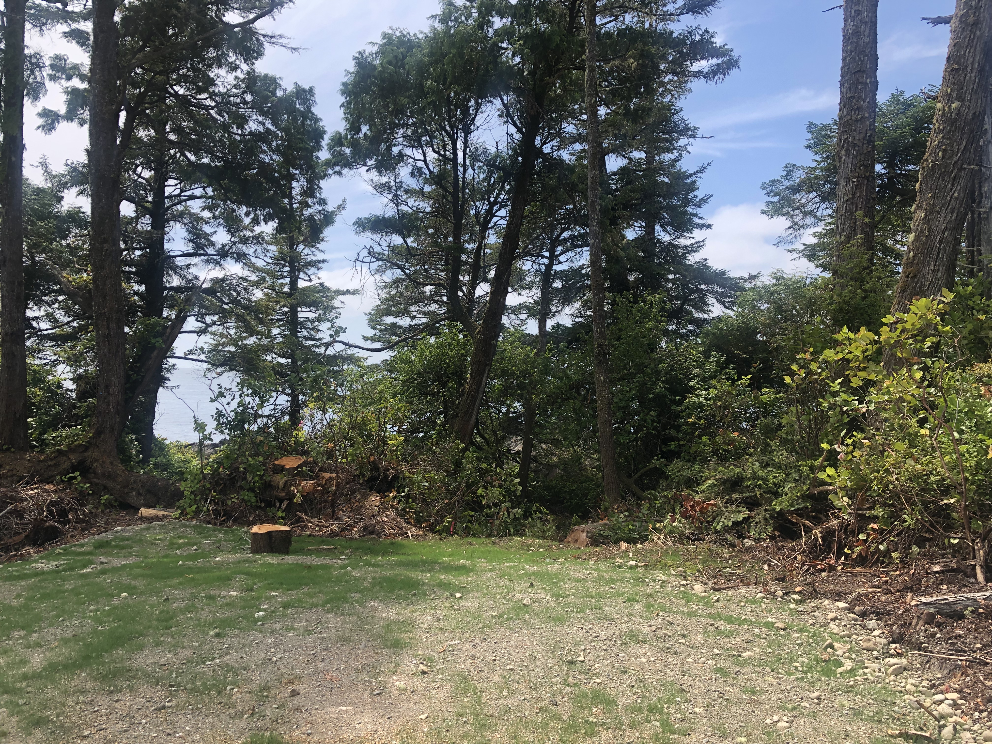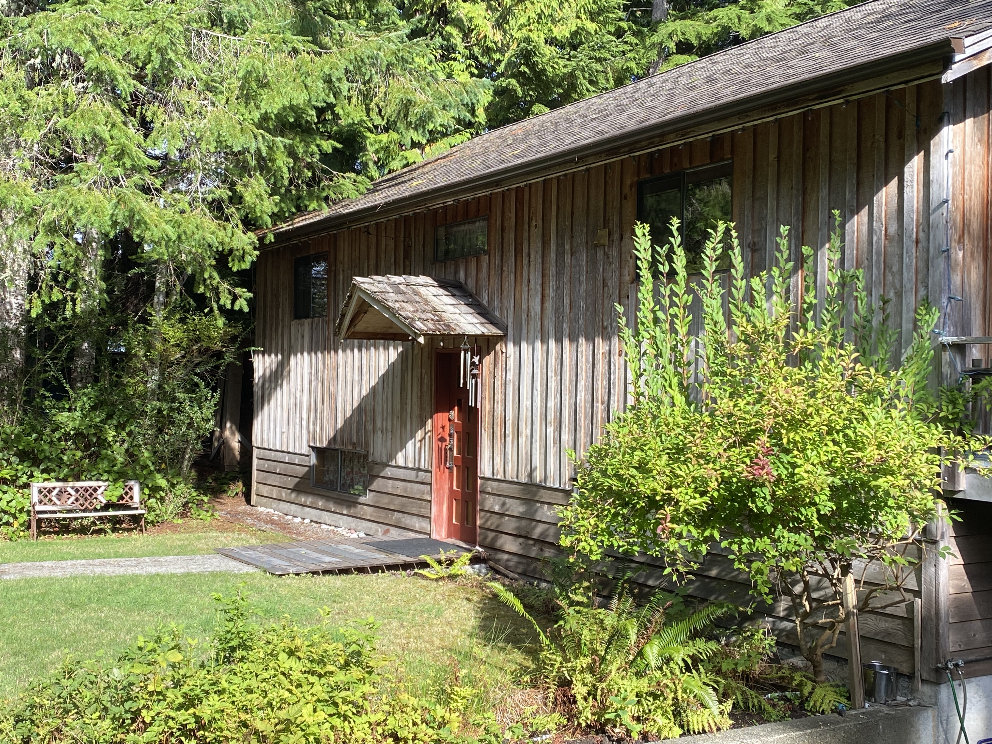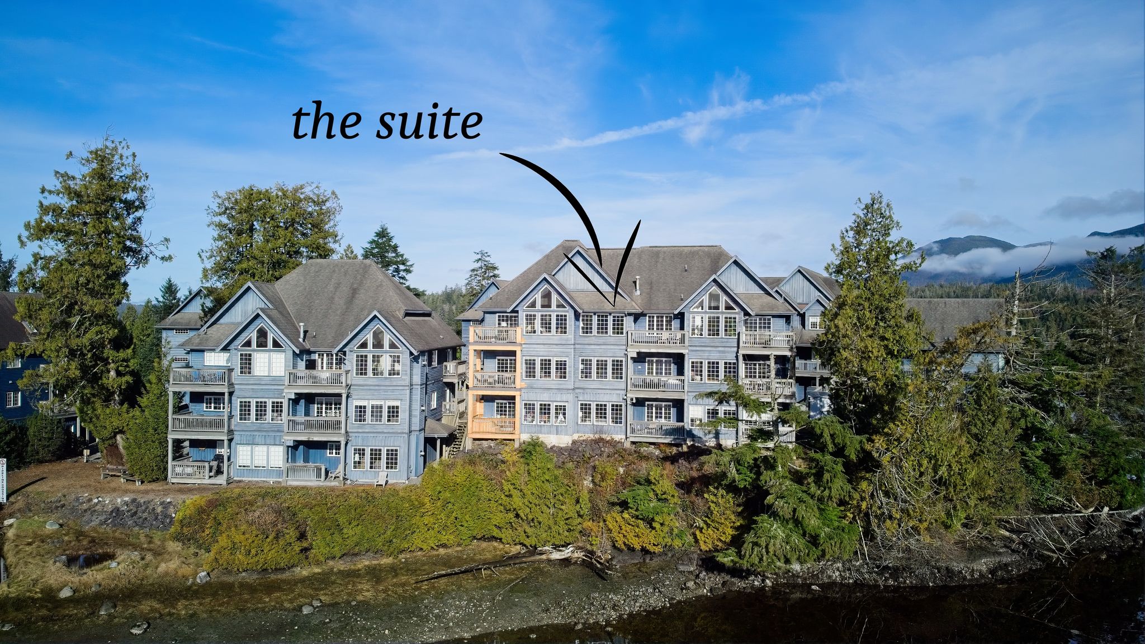23 - 1039 Tyee Terr
Ucluelet, British Columbia
Fully renovated and updated vacation rental cabin in the popular Reef Point Cottages area of Ucluelet. This sunny south-facing cabin is a bright studio suite surrounded by trees. The fully updated interior includes lighting, a kitchen with full appliance update & bathroom with a glass shower. Modern furnishings make for a very cozy west coast feel. The cabin sleeps 2 adults but there is a pull-out for children or an additional adult. The back deck enjoys the sounds of nature and is a great respite area to relax after a day at the beach. Terrace beach is just across the road and is a great beach for kids. The world-famous Wild Pacific Trail access is just a short walk up the road and the Pacific Rim National Park is just a short drive. Please enquire for further information.
RE/MAX Mid-Island Realty (Uclet)
772 Marine Dr
Ucluelet, British Columbia
Rarely offered, fully treed .50 acre lot in the popular Oceanwest area of Ucluelet. Listen to the ocean waves from this lovely property that backs onto a section of the Wild Pacific Trail with the open Pacific Ocean, Big Beach, the Ucluelet Community Centre and Black Rock Oceanfront Resort are just a short walk. This property is central to all amenities and the many trails in the area. A building scheme is in place to ensure privacy to neighbours and to protect the charm of the community. Vacation Rental zoning is permitted allowing 2 secondary suites with full time residential. Call for further information.
RE/MAX Mid-Island Realty (Uclet)
2010 Cynamocka Rd
Ucluelet, British Columbia
New West Coast Contemporary Home by Current Swell Design. Timber frame and insulated concrete form construction rainforest home with 2-5-10 warranty. Huge windows maximize passive heat & light with mountain views and greenspace on all aspects. Main living is vaulted ceiling open concept with eating nook, living room w/woodstove & chef's kitchen featuring granite sink, quartz countertops, stainless appliances & oversized island. Large entry, bedroom, laundry & mechanical room plus garage & covered patio complete the lower level. Custom fir staircase to the upper level features a Zen reading/yoga nook, bedroom with 2-piece bath, master bedroom, ensuite & walk-in closet and office area lead out to a skylight covered cedar deck. Radiant in-floor heat on all levels including garage, rainwater harvest system & self-contained B&B or secondary suite. Large lot backs onto Wild Pacific Trail & has room for shop or greenhouse. Welcome to your recreational paradise & forever home.
RE/MAX Mid-Island Realty (Uclet)
851 Lorne White Pl
Ucluelet, British Columbia
There's something to be said for a great neighbourhood and this sunny south-facing property on Lorne White Place is in one of the nicest in town. Just one block to access the Wild Pacific Trail and the same to a soccer/baseball field. The rear of this lot backs on to parkland which is a pretty trail, part of the Wild Pacific Trail network. All homes in the area are new or close to it. Build your dream home or vacation property on this lovely lot which likely will have nice mountain views from the upper level. BB or secondary suite permitted in zoning. Call for further information on building design guidelines and area.
RE/MAX Mid-Island Realty (Uclet)
736 Odyssey Lane
Ucluelet, British Columbia
A storm watcher's paradise! If open ocean crashing surf views are what you are looking for this property is for you. The fantastic southern exposure offers great light and spectacular sunsets with sweeping views of the open Pacific Ocean. At just under 1 acre there is plenty of room to maintain privacy while enjoying a nice amount of space. If you are into creating a garden space the exposure is perfect for growing. This lot is mere steps to the world-renowned Wild Pacific Trail or about 15 minutes to Pacific Rim National Park, a popular surfer's destination. Make your move to the West Coast and build your dream home in one of the best locations in town with all new higher-end homes in the area. Vacation rental permitted with full-time residential use. Call for further information.
RE/MAX Mid-Island Realty (Uclet)
1656 Bay St
Ucluelet, British Columbia
Tucked away in amongst the cedar trees, with privacy from the street, you will find this charming family home that has served the only owner, their children and grandchildren well for over 40 years. It is now time to pass along this wonderful home to another lucky family to make their own. This home was built to last and stand the test of time and features two stories plus a large attic space accessible by stairs. The main level is home to primary bedroom with ensuite, 2nd bedroom, large living with fireplace, dining, kitchen area, vaulted ceilings and a south facing sunroom. All windows enjoy treed views making you feel cozy in the forest space. The lower level is home to a workshop, storage, family room with woodstove, living room, and laundry. New roof approx. 6 years ago and hwt 2012. Call for further information. Showings by appointment only.
RE/MAX Mid-Island Realty (Uclet)
807 - 1971 Harbour Dr
Ucluelet, British Columbia
Own this premier condominium in one of British Columbia's top vacation destinations. This comfortable one-bedroom suite has a sunny south-facing deck overlooking the lovely Inner Harbour Marina. This top-level suite features an open living/dining area with a cozy fireplace and a fully equipped kitchen. The main bedroom also enjoys the marina view and has a cheater door to the bathroom for when the living room pull-out is in use, sleeping 4 comfortably. This suite comes fully furnished with dishes, linen and kitchenware. Owner's lock-off with washer/dryer, new hot water tank 2022 and storage space. Enjoy this unique condo as your vacation getaway generating rental income through the resort's exclusive management program which is controlled and owned by the participating owners. Full-time residential is also a permitted use should you wish to make Ucluelet home. Call for further information or to set up a viewing.
RE/MAX Mid-Island Realty (Uclet)

