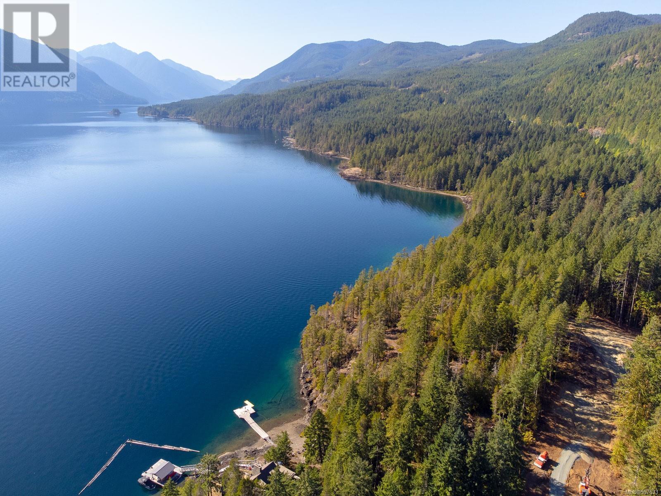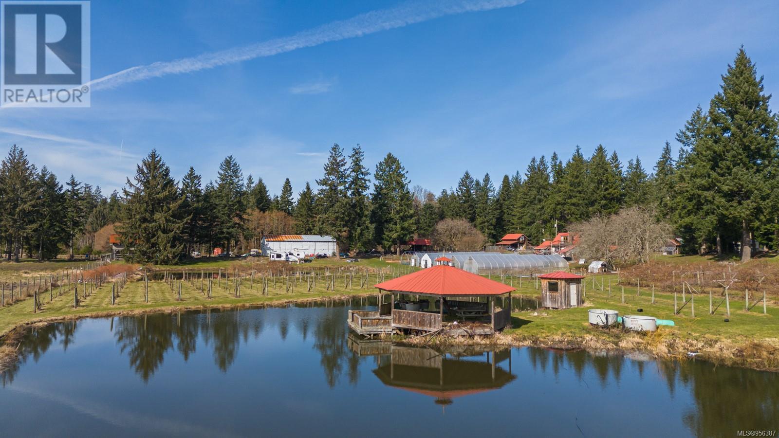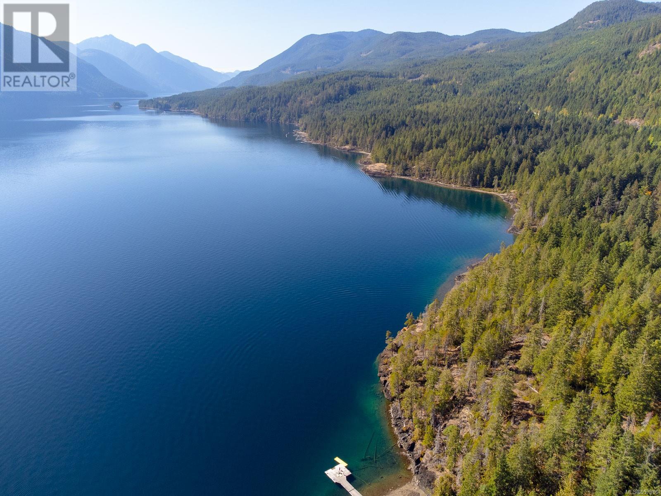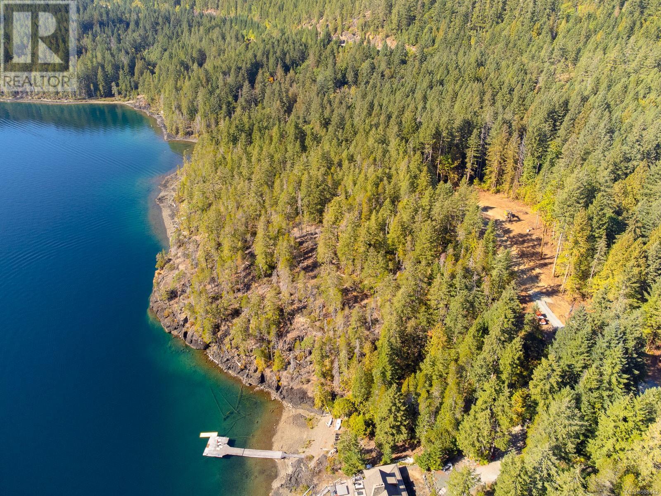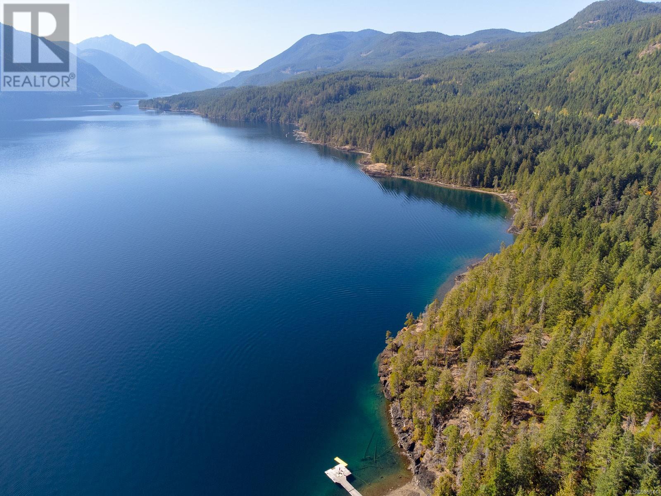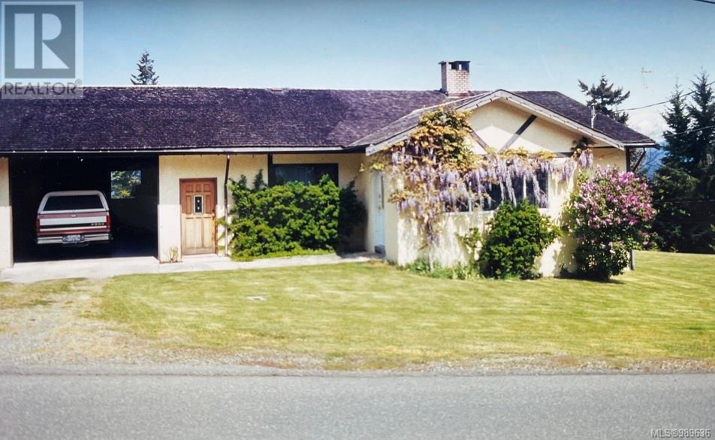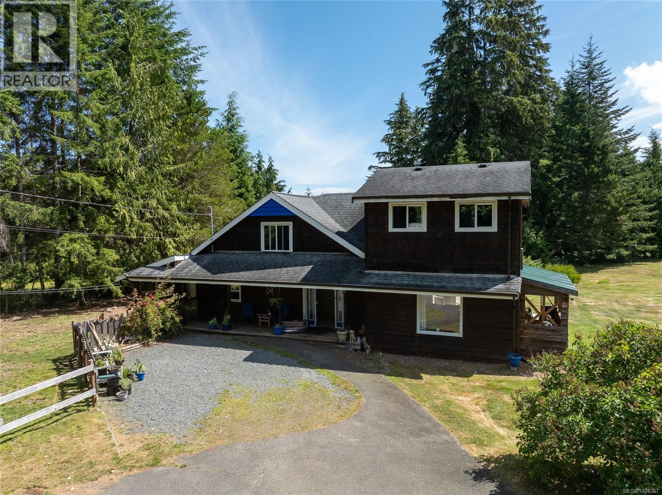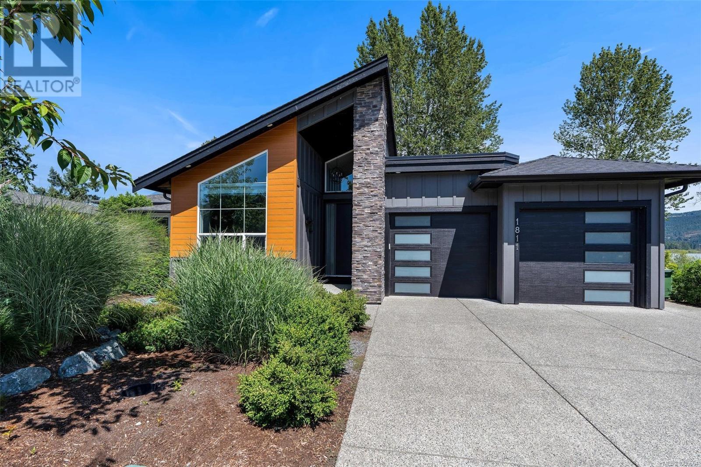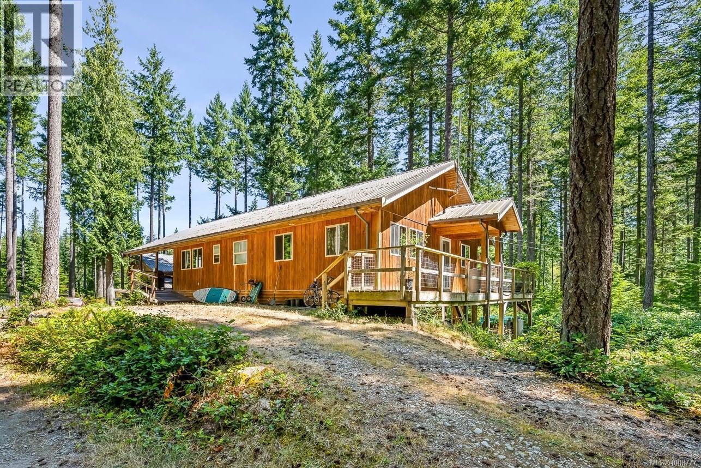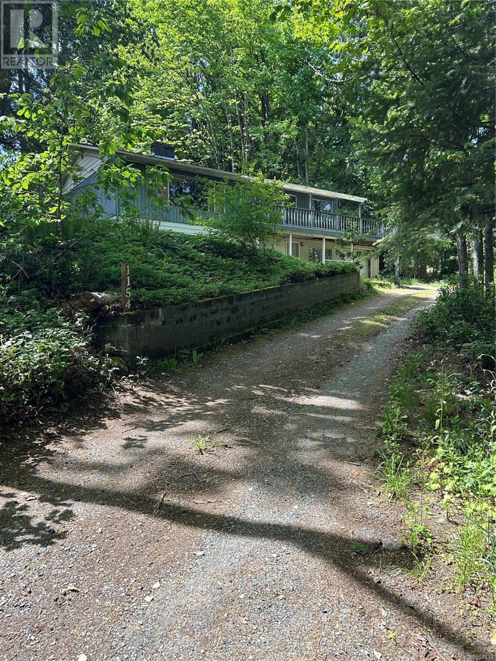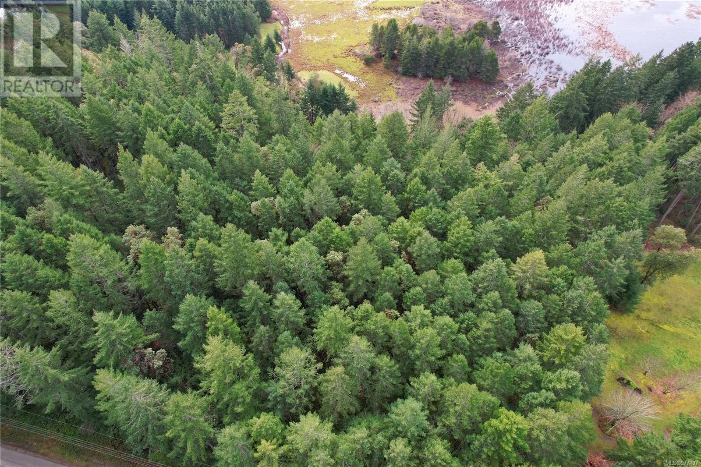Sl 1 11196 Taylor Arm Dr
Port Alberni, British Columbia
Sproat Lake waterfront! This brand-new residential lot is situated where you will enjoy the last lingering and most magical sunsets on Sproat Lake – voted BC’s Best Lake! This bluff lot is .93 acre in size with 242 ft of waterfrontage, is beautifully treed with native foliage and trees and enjoys spectacular lake and mountain views. The lot will have power and telus to the lot line and a communal sewage system to connect to. Road access is by extension of the existing Taylor Arm Drive. Build your dream home or summer getaway and enjoy panoramic views, plus the privacy and the clean, clear water that Taylor Arm is known for. Cool off on a hot summer day swimming or boating and enjoy a serene morning paddle on a crisp autumn morning. Price is plus GST. All measurements are approximate and must be verified if important. (id:48643)
RE/MAX Professionals - Dave Koszegi Group
243 Cape Mudge Rd
Quadra Island, British Columbia
Discover Terra Nova Farms on Quadra Island, BC, spanning 106 acres with 2,400+ linear feet of high bank waterfront. This amazing property boasts of two homes and a caretaker's suite. Enjoy diverse agricultural ventures across acres of fertile land, including orchards with 800 apple trees, kiwi fruit, blueberry patches, plum, figs, and grape vines—too many to mention. Multiple greenhouses and irrigation systems ensure bountiful harvests while conserving water resources. With 76 acres in the Agriculture Land Reserve and 30 acres zoned RU-1 waterfront, Terra Nova Farms offers versatility for farming, residential, or recreational use. Experience Quadra Island's outdoor paradise, from whale watching to hiking, right at your doorstep. Four more houses plus one more secondary dwelling are allowed. Plus, a development opportunity, as a strata subdivision of three 5-acre waterfront lots, is near completion. Contact the listing agent for more details. shane@shanehedefine.com. Watch the Video:) (id:48643)
RE/MAX Check Realty
Sl 5 11196 Taylor Arm Dr
Port Alberni, British Columbia
Sproat Lake waterfront! This brand-new residential lot is situated where you will enjoy the last lingering and most magical sunsets on Sproat Lake – voted BC’s Best Lake! This lot is 1.13 acres in size with 75 ft of waterfrontage, includes walk-on waterfront, is beautifully treed with native foliage and trees and enjoys spectacular lake and mountain views. The lot will have power and Telus to the lot line and a communal sewage system to connect to. Road access is by extension of the existing Taylor Arm Drive. Build your dream home or summer getaway and enjoy panoramic views, plus the privacy and the clean, clear water that Taylor Arm is known for. Cool off on a hot summer day swimming or boating and enjoy a serene morning paddle on a crisp autumn morning. Price is plus GST. All measurements are approximate and must be verified if important. (id:48643)
RE/MAX Professionals - Dave Koszegi Group
Sl 2 11196 Taylor Arm Dr
Port Alberni, British Columbia
Sproat Lake waterfront! One of the last 2 native waterfront lots available on the lake. This brand-new residential lot is situated where you will enjoy the last lingering and most magical sunsets on Sproat Lake – voted BC’s Best Lake! This lot is 1.09 acres in size with 75 ft of waterfrontage, includes walk-on waterfront, is beautifully treed with native foliage and trees and enjoys spectacular lake and mountain views. The lot will have power and Telus to the lot line and a communal sewage system to connect to. Road access is by extension of the existing Taylor Arm Drive. Build your dream home or summer getaway and enjoy panoramic views, plus the privacy and the clean, clear water that Taylor Arm is known for. Cool off on a hot summer day swimming or boating and enjoy a serene morning paddle on a crisp autumn morning. Price is plus GST. All measurements are approximate and must be verified if important. (id:48643)
RE/MAX Professionals - Dave Koszegi Group
Sl 3 11196 Taylor Arm Dr
Port Alberni, British Columbia
Sproat Lake waterfront! One of the last 2 native waterfront lots available on the lake. This brand-new residential lot is situated where you will enjoy the last lingering and most magical sunsets on Sproat Lake – voted BC’s Best Lake! This bluff lot is 1.11 acre in size with 141 ft of waterfrontage, is beautifully treed with native foliage and trees and enjoys spectacular lake and mountain views. The lot will have power and Telus to the lot line and a communal sewage system to connect to. Road access is by extension of the existing Taylor Arm Drive. Build your dream home or summer getaway and enjoy panoramic views, plus the privacy and the clean, clear water that Taylor Arm is known for. Cool off on a hot summer day swimming or boating and enjoy a serene morning paddle on a crisp autumn morning. Price is plus GST. All measurements are approximate and must be verified if important. (id:48643)
RE/MAX Professionals - Dave Koszegi Group
135 Sunningdale W Rd W
Qualicum Beach, British Columbia
Double Lot - almost 18,000 sq ft in total. Great ocean views to the East. Home is liveable but older and could use some updating. new rules for multiplexing could create a prime investment. Highest and Best Use. How about a selection of larger townhomes with in-law or secondary accommodation. Check with the City to see what could be done. Do a drive by to see if the location works and then talk to your Realtor about the potentials and possibilities. Lots only sold together as the home straddles the property line. Check all measurements and current zoning as well as possible re-zoning or densification potentials. All showings require 72 hours notice. (id:48643)
Oakwyn Realty Encore
310 Tower Rd
Bamfield, British Columbia
Imagine life in Port Desire! Located on Grappler Inlet and on the market for the first time in over 40 years! This 1181 SqFt waterfront cabin is full of soul and West Coast charm featuring windows from the original Bamfield schoolhouse, old growth trees and lush ferns just outside your door. You'll enjoy ocean views from every room, a character-filled kitchen with stainless steel appliances and a cozy living room with a wood-burning fireplace. With both road and boat access, a private dock with deep water moorage, and walk-on shoreline, this rare East Bamfield retreat offers serenity and adventure in equal measure. Property allows for additional uses and boasts a cedar clad studio/workshop & attached office. Marina and shops are nearby, yet it feels a world away. Whether you're seeking a quiet escape or creative inspiration, become the next caretaker of this one-of-a-kind coastal legacy—and join the beloved Bamfield community! (id:48643)
Sutton Group-West Coast Realty
B-610 Nimpkish Heights Rd
Hyde Creek, British Columbia
Welcome to the ultimate North Island farmhouse! This unique, custom-built home is situated on just under 2.8 private acres with direct river access right from your backyard. Offering 4 bedrooms and 1.5 bathrooms, this well-laid-out home features a large open-concept living space with vaulted ceilings, perfect for families or entertaining. A wood stove keeps the home warm and cozy, and large windows bring in natural light throughout. Enjoy the south-facing deck that spans the entire back of the home, accessible from all main living areas of the home. The property is a rare blend of cleared and treed land, offering privacy, usability, and space for animals or a hobby farm! There’s ample parking, a large grassy area, and room for additional outbuildings, gardens, or horses. Located down a private driveway off the main road, this property provides the peace of country living with the convenience of nearby amenities. A true North Island gem ready for your vision. (id:48643)
460 Realty Inc. (Ph)
1811 Westlock Rd
Duncan, British Columbia
STUNNING LAKEFRONT HOME IN TRUMPETER POINT, MAPLE BAY - Resting on .25 acres, this 3 bed/3 bath main-level living waterfront home, with walkout lower floor, features gorgeous views of Quamichan Lake. Bright kitchen with massive island, built-in Bosch appliance package (including double ovens and a wine fridge) and a huge walk-in pantry. The spacious living room boasts lake views with gas fireplace, vaulted ceiling, and a deck to soak up the views. The primary bedroom overlooks the water and boasts a luxurious ensuite and walk-in-closet. There is another bedroom on the main, or could be used as an office. Laundry room has plenty of cabinetry and a dog wash station! Lower level offers a third bedroom with ensuite and walk-in closet, and a large family room with access to patio and hot tub. There is ample storage with over 1000 sqft of crawl space. Located steps to the park and beach access, and just minutes to town and great schools. This home is absolutely beautiful and shows like new! (id:48643)
Pemberton Holmes Ltd. (Dun)
924 Siskin Lane
Cortes Island, British Columbia
Tucked into a forested 3.7 acres in the Siskin Lane bare land strata, this property offers a spacious 3-bed/2-bath home with a 1244 sq ft basement featuring 2 more bedrooms, a den, bath, and potential for a separate suite. A 844 sq ft 1-bed/1-bath cabin adds flexible living space or rental income. Enjoy a large covered deck, workshop, covered carport, and wired-in backup generator. Siskin Lane is a unique development at the south end of Cortes Island that combines forest conservation with sustainable living. Lots are individually owned, with common ownership of 140 acres of forested lands. The 32-acre Siskin Forest Park, managed by the Strathcona Regional District, allows residents to walk or bike to Smelt Bay, Hanks Beach, and the amenities of Mansons Landing- grocery stores, cafe, post office, community hall, school, and health centre. (id:48643)
Exp Realty (Na)
1154 2nd Ave
Ladysmith, British Columbia
Prime Development Opportunity or Family Residence with great potential – This subdividable corner lot is situated in the heart of the charming, family-oriented town of Ladysmith. Don’t let this rare chance to own a spacious, flat lot in this expanding community pass you by. The property is zoned for multi-family use and features a 5-bedroom, 2-bathroom home on a sizable parcel with significant redevelopment possibilities. The lot provides ample frontage and access, making it perfect for subdivision, building multi-unit housing, adding a secondary dwelling like a laneway home or large workshop, or creating a basement suite for family or rental income. With the rising demand for housing in Ladysmith, this location is ideal for your next project. The existing home includes five bedrooms, two bathrooms, a kitchen, a recreation room, and a carport—offering rental income while you plan your development or a comfortable living space as you personalize it. The roof is less than two years old, and the home construction is solid. Surrounded by established neighborhoods and conveniently located near schools, parks, and amenities, this property is perfectly suited for infill development or small-scale multi-family construction. Whether you’re seeking a family home with room for growth or an investment property with development potential, this is a unique opportunity you won’t want to overlook. Key Highlights: Subdividable corner lot zoned for multi-family housing; Space for a laneway home or workshop; Strong rental potential while waiting for permits; Move-in ready; Located in a high-demand, growing community. (id:48643)
Island Pacific Realty Ltd.
Lt 15 Coats Dr
Gabriola Island, British Columbia
Verify all dimensions and measurements if important. (id:48643)
Real Broker

