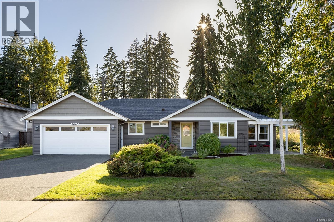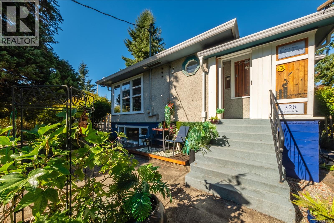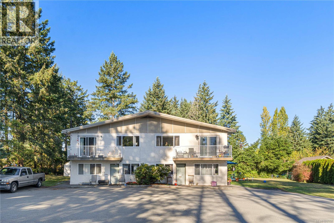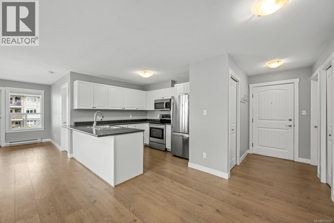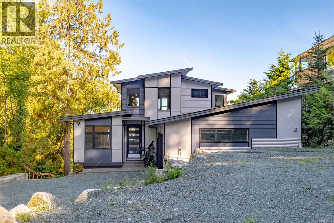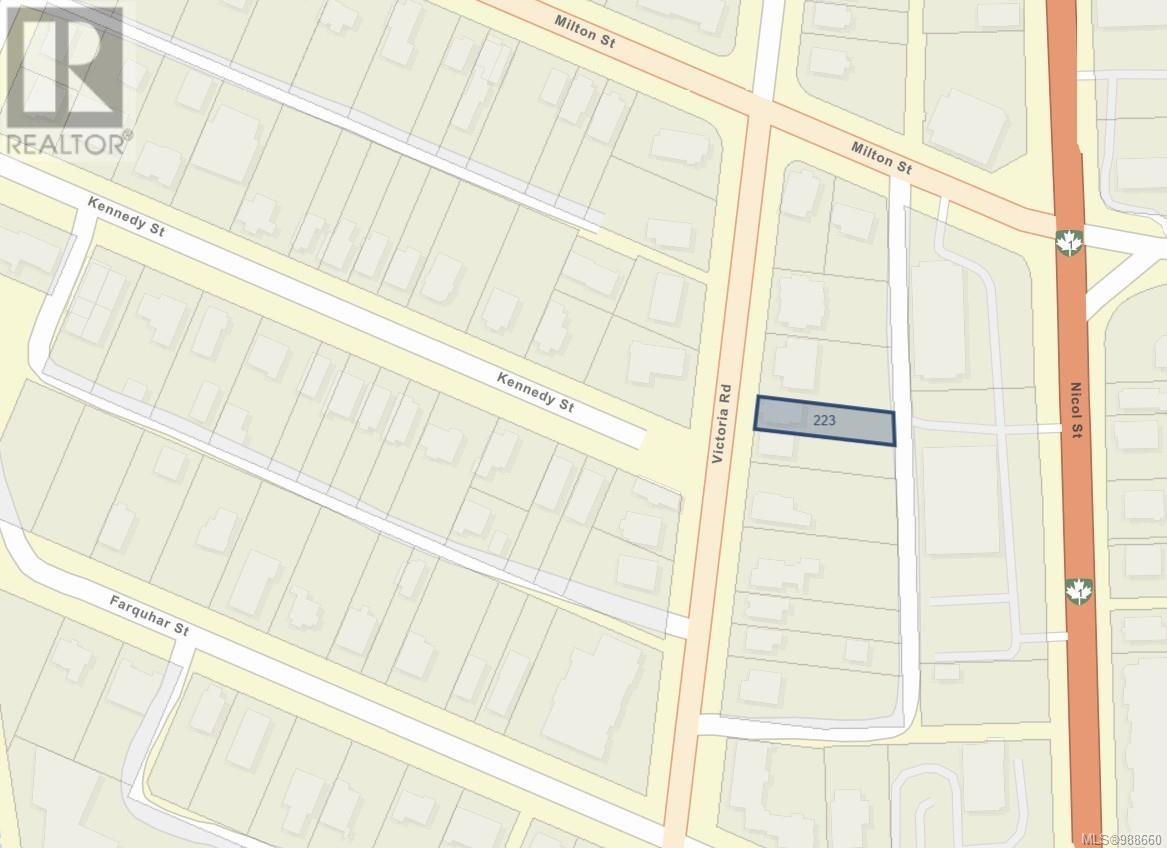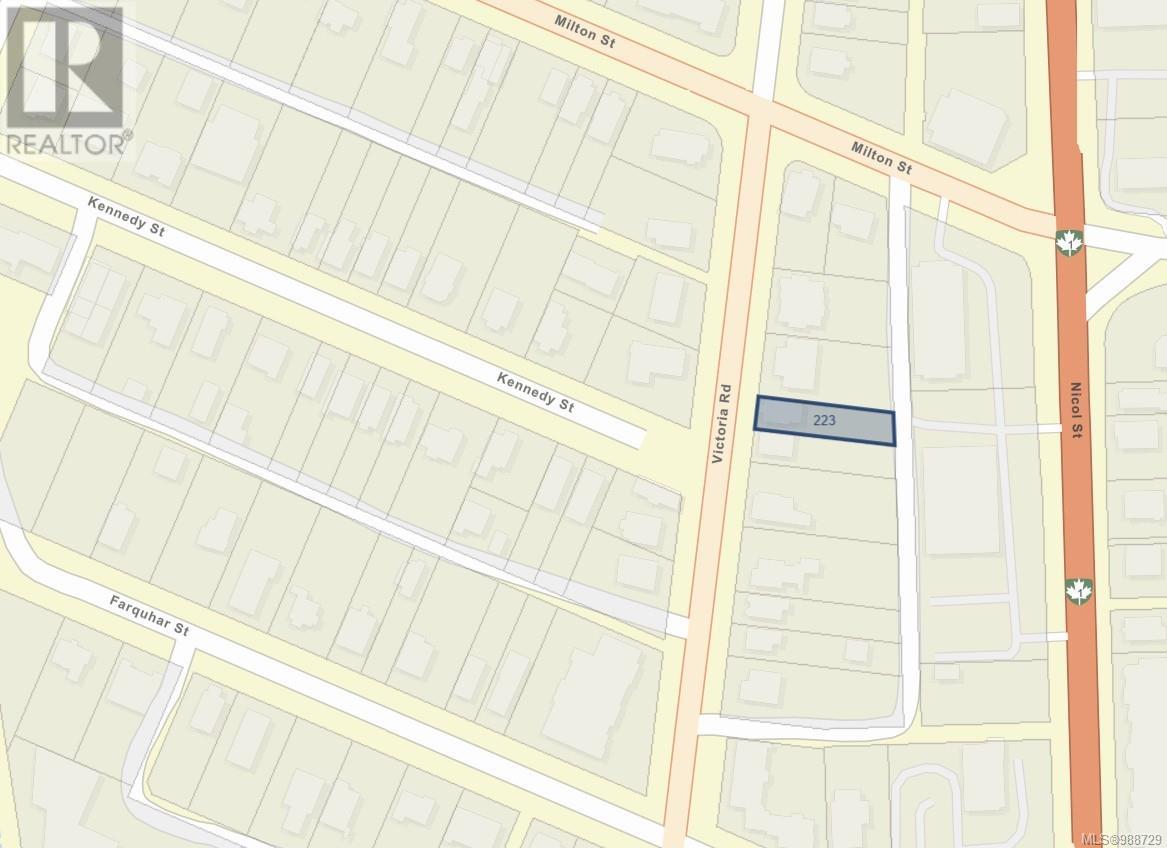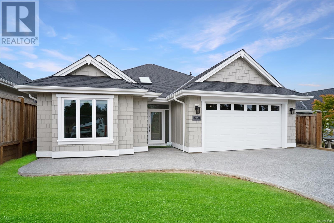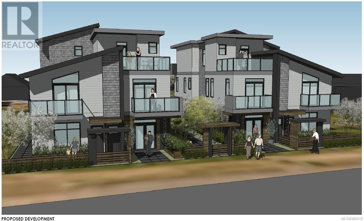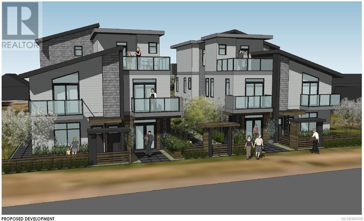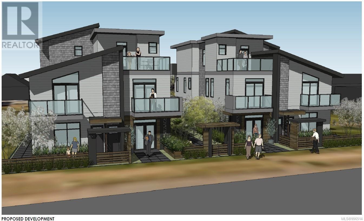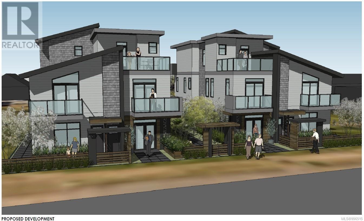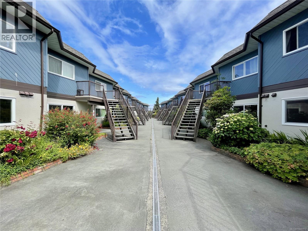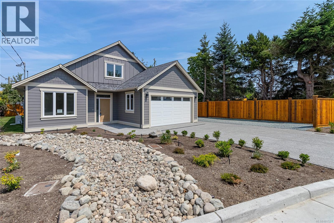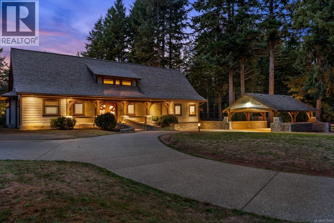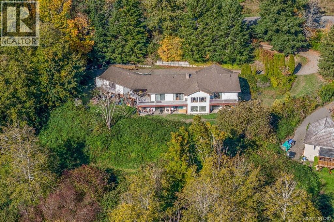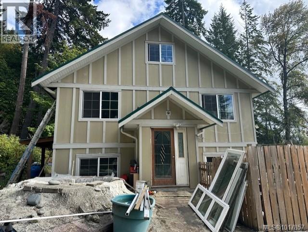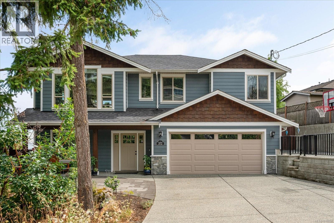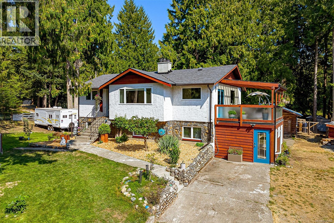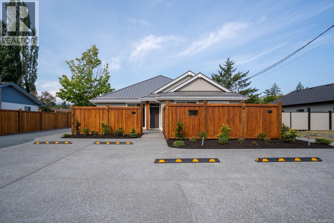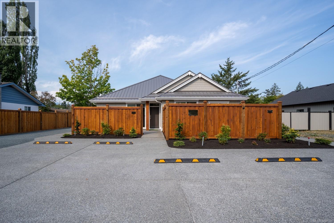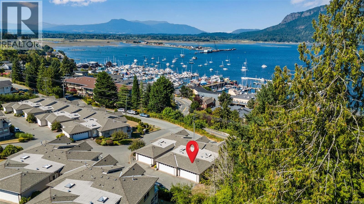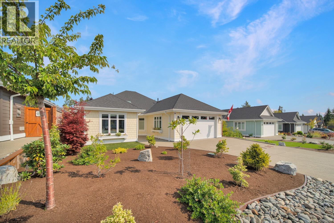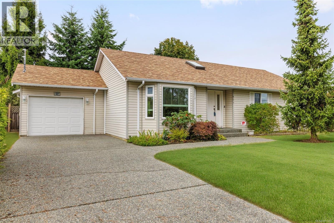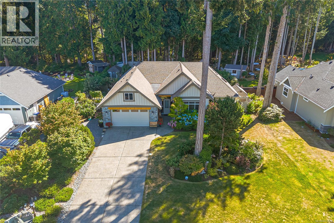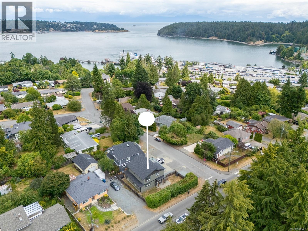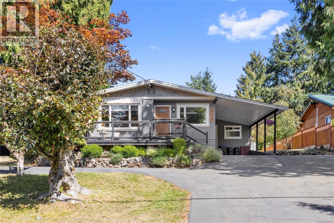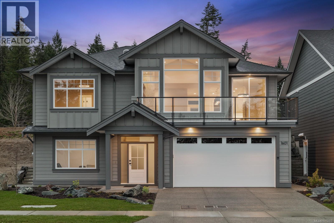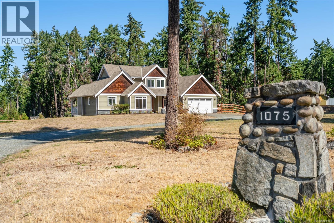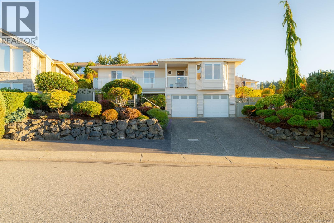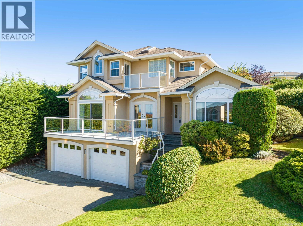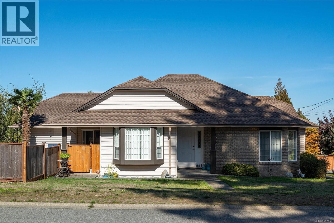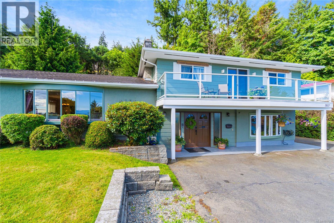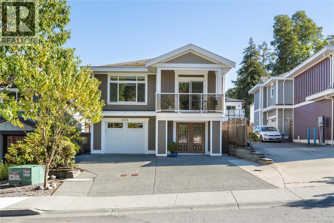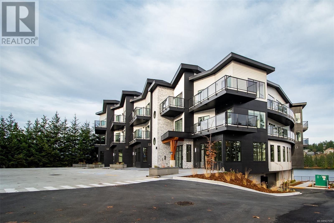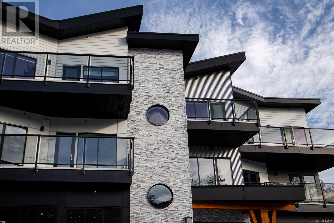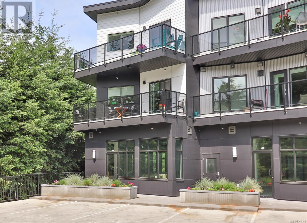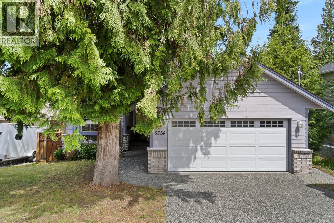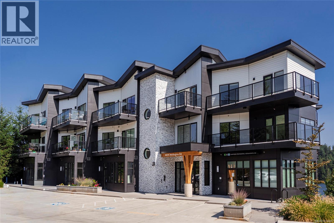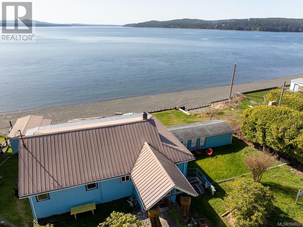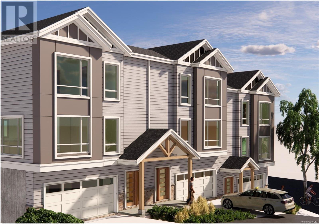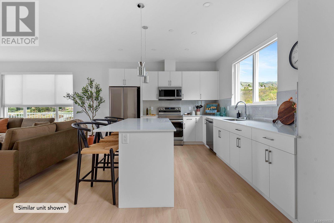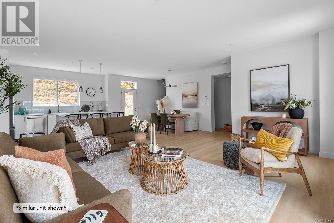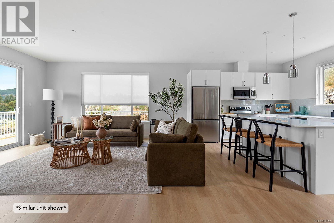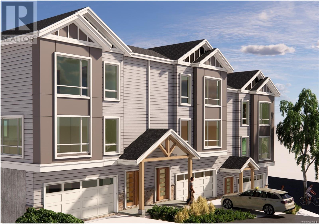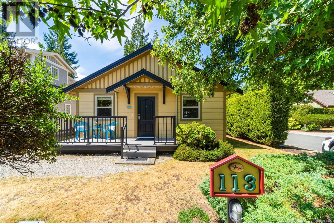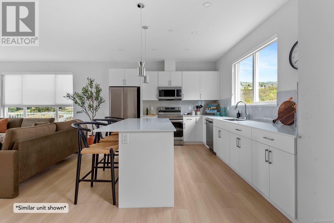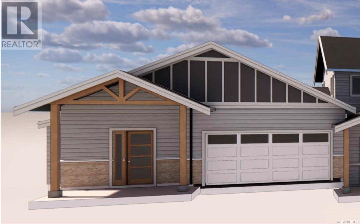2065 Morello Pl
Courtenay, British Columbia
Imagine living steps from scenic trails, peaceful parks, and open green spaces — the kind of area where you can start your morning with a walk and end your day watching the sunset from your private backyard. This quiet, family-friendly pocket of West Courtenay offers the perfect blend of peace and convenience. Just off Cumberland Road, you’re close to everything — downtown shops, schools, trails, and quick access to both Courtenay and Cumberland. It’s an ideal location for those who want to be connected to amenities without giving up that sense of calm at home. It’s also part of a growing neighbourhood, where new homes and modern infrastructure are adding long-term value. It’s a smart opportunity to get into a desirable area before the next wave of development brings even more attention. Inside, the home feels instantly welcoming. The open-concept layout, high ceilings, engineered hardwood floors, and cozy gas fireplace create a sense of calm and comfort that’s hard to find. The kitchen is spacious and practical, with a large island and modern appliances that make everyday living easy. The primary bedroom offers a private retreat with a walk-in closet and ensuite, while the two additional rooms are ideal for guests, hobbies, or a home office. With a recent pre-inspection and a like-new feel, you can move right in with confidence. Outside, the low-maintenance backyard is perfect for morning coffee or quiet evenings, while being close to nature trails like the Rotary Trail, Capes Park, and Brookfield Park means you’ll always have fresh air and open space just steps away. If you’re looking for a home that offers comfort today and potential for tomorrow, this is your chance to secure a peaceful lifestyle in an area that’s only getting better. (id:48643)
Engel & Volkers Vancouver Island North
328 Seventh St
Nanaimo, British Columbia
Step into this bright mid-century 3-bed, 2-bath home that perfectly balances charm, functionality, and sustainability. Lovingly maintained and upgraded by long-term owners, this home radiates warmth and creativity at every turn. Natural light floods through expansive windows, accentuating the open layout and inviting living room with a cozy natural gas fireplace. The main kitchen features granite countertops and plenty of prep space—ideal for cooking or entertaining. The lower level offers a separate walk-out entrance, additional parking, and suite potential with a spacious layout, fridge, and sink—perfect for extended family, guests, or a roommate. Numerous upgrades include the roof, windows, electrical, and gas fireplace (2013), bathroom renovation with walk-in shower (2021), and refreshed lower bathroom with tub and new fixtures (2022). Additional comfort features include a gas hot-water tank, solar blanket in the attic, and solar panels providing affordable heating and energy savings. Outside, enjoy a private and beautifully landscaped yard designed for relaxation and creativity. Mature plantings, low-maintenance gardens, and multiple sitting areas surround a charming pond filled with goldfish. There’s alley access, a garden shed, carport, and three parking spots. Located on a quiet dead-end street with friendly neighbours and a fenced yard ideal for pets, this property is moments from Vancouver Island University, shopping, trails, and transit. With its inviting natural light, thoughtful updates, and inspiring spaces, this home is a haven for artists, gardeners, or anyone seeking a peaceful, energy-efficient lifestyle in one of Nanaimo’s most welcoming communities. Pre-inspected by Buyer's choice and report available by request. Floor plan available. All measurements approx. and should be verified if important. Upgrade list available. (id:48643)
Exp Realty (Na)
5430/5432 Bergen Op Zoom Dr
Nanaimo, British Columbia
Set on a generous corner lot, this LEGAL FOURPLEX offers a blend of steady income, flexibility, and future potential close to schools, shopping, and parks. Two spacious three-bedroom upper units each enjoy an extra den/family room on the lower level for added storage or living space, and two 2-bed lower units have functional layouts designed for comfortable living. All units include private laundry and separate utilities. Sitting along the recently upgraded Metral Dr corridor, the property takes advantage of the “complete street” design which provides more comfortable, safe and effective mobility for walking, cycling and transit users. At just over a 1/3 of an acre, this property offers ample space for redevelopment as supported by the Official Community Plan (buyers to verify with city). Whether you’re a multi-generational family, an investor looking to hold and earn, or a developer exploring infill possibilities, this property delivers both immediate returns and long-term upside. All data and measurements are approximate, please verify. (id:48643)
RE/MAX Professionals (Na)
24 119 20th St
Courtenay, British Columbia
Modern, move-in ready and priced to sell! Beautifully updated 2 bed, 2 bath condo in The Tides with stunning ocean and mountain views from your balcony. Bright and airy open-concept layout with large windows, stylish kitchen with double sink and stainless steel appliances, and cozy electric fireplace. Spacious primary bedroom features walk-in closet and 4-pc ensuite with tub; second bedroom also has walk-in closet and adjacent full bath with walk-in shower. In unit laundry room with storage. Secure underground parking. Central location — just steps to the ocean, estuary walkway & Airpark Loop, and walking distance to shops and amenities. Some pets allowed (see bylaws). Nothig to do but move in! Quick possession possible. Book your showing today! (id:48643)
Royal LePage-Comox Valley (Cv)
10333 Chemainus Rd
Chemainus, British Columbia
Created to celebrate life’s best moments and designed to take advantage of spectacular ocean views and tranquility of the forest, this custom-built 2023 beauty isn’t just a house; it’s a dream come true. With over 4,300 sq ft. this house is perfectly positioned near the heart of Chemainus , shops, theatre, seaside trails, hospital and schools. Striking the balance between luxury and functionality, it offers four bedrooms, and five bathrooms, a gym, an office, over 900 sqft of outdoor living space and a large garage with a workshop. Step into the main floor where coastal ocean views pour through a stunning wall of windows. The chef’s kitchen, with a large quartz island, is where meals become memories. The extensive fireplace is a focal point of this open concept space. The covered deck off the dining room offers the perfect spot for entertaining or to just listen to the birds in the morning. The primary suite, located on the main floor, offers comfort, privacy and a large balcony which greets you each morning like a warm embrace. Upstairs- a bonus room with a wet bar opens to a huge sundeck that sets the stage for laughter and connection. Downstairs space suited with a large rec room, two bedrooms, gym, kitchen and two bathrooms which can accommodate your guests or be easily transformed into a suit. Backyard is your oasis- with flower beds, a vegetable garden, a gazebo and a Japanese garden. Outside, RV parking, more parking spaces, and room for a pool Don’t just imagine it, come and fall in love (id:48643)
Exp Realty (Nan)
223 Victoria Rd
Nanaimo, British Columbia
223 Victoria Road presents a rare and highly strategic multi-family development opportunity in Nanaimo. Unlike the large-scale multi-family projects that dominate the market and require substantial working capital, this approved four-unit townhouse-style complex offers a more accessible entry point for builders while maintaining strong investment potential. The property is ideally situated within walking distance of downtown and central shopping, ensuring long-term desirability. This project features a unique mix of residential and live-work spaces. The standout unit is a rare live-work design with a 521 sq. ft. ground-floor office space that connects via an internal staircase to a two-bedroom, 774 sq. ft. residential unit above. The second level also has a separate exterior entrance, maximizing functionality and rental appeal. The remaining three units are well-designed two-bedroom residences of approximately 820 sq. ft., each with a private outdoor deck and townhouse-style exterior access. A key highlight of this development is the shared rooftop deck, offering exceptional ocean views of Nanaimo Harbour. With a total project size of 4,728 sq. ft., this development strikes the perfect balance between financial feasibility and high-quality urban living. The approved plans allow for an efficient and profitable build, making it an ideal opportunity for both small and mid-sized developers. 223 Victoria Road is a rare chance to bring a modern, adaptable multi-family project to market in a prime location. With approvals in place and a compelling design, this is a project that stands out in Nanaimo’s evolving real estate landscape. Serious inquiries are welcome. (id:48643)
RE/MAX Professionals (Na)
223 Victoria Rd
Nanaimo, British Columbia
223 Victoria Road presents a rare and highly strategic multi-family development opportunity in Nanaimo. Unlike the large-scale multi-family projects that dominate the market and require substantial working capital, this approved four-unit townhouse-style complex offers a more accessible entry point for builders while maintaining strong investment potential. The property is ideally situated within walking distance of downtown and central shopping, ensuring long-term desirability. This project features a unique mix of residential and live-work spaces. The standout unit is a rare live-work design with a 521 sq. ft. ground-floor office space that connects via an internal staircase to a two-bedroom, 774 sq. ft. residential unit above. The second level also has a separate exterior entrance, maximizing functionality and rental appeal. The remaining three units are well-designed two-bedroom residences of approximately 820 sq. ft., each with a private outdoor deck and townhouse-style exterior access. A key highlight of this development is the shared rooftop deck, offering exceptional ocean views of Nanaimo Harbour. With a total project size of 4,728 sq. ft., this development strikes the perfect balance between financial feasibility and high-quality urban living. The approved plans allow for an efficient and profitable build, making it an ideal opportunity for both small and mid-sized developers. 223 Victoria Road is a rare chance to bring a modern, adaptable multi-family project to market in a prime location. With approvals in place and a compelling design, this is a project that stands out in Nanaimo’s evolving real estate landscape. Serious inquiries are welcome. (id:48643)
RE/MAX Professionals (Na)
600 Rainbow Way
Parksville, British Columbia
**Open House at 247 Finholm - every Saturday and Sunday @ 2-4pm** Final Phases 3 & 4 Now Selling! Exceptional location offering sunny south facing rear yard. Discover the beauty of Windward-Estates.ca situated in the sought-after area of Parksville B.C, & developed by Windward Construction. The community is a charming, friendly, & relaxed place to call home in the south-central coast of eastern Vancouver Island. Windward Estates is located within walking distance to restaurants, amazing beaches, schools and walking trails. This home is ready to be purchased & comes with a 2-5-10 year new home warranty & is just over 1840 Sq.Ft + 440 Sq.Ft double garage. Offering 3 bedrooms, 2 bathrooms & a complete appliance package; these are great for retirees, young families & downsizers. The home will be beautifully fenced along both sides & rear, in addition to a landscaping package. Premium finishes include; 9 Ft. & 10 Ft. tray ceilings, engineered hardwood floors, 8 Ft. interior doors, quartz countertops in kitchen & bathrooms, high-efficiency gas furnace, HRV system, heat pump w/ cooling & comfort of heated tile floors in the ensuite. Come see Oceanside's newest subdivision today & start choosing your custom plans, finishes & colours. When building with Windward Construction you can expect the best quality builds, finishings & management of your new home. We are in the final phases with some of the most desirable locations now offered, these homes will not last long. Call today to book your own private tour of the subdivision & show home. For additional information, a complete information package or to view, call or email Sean McLintock PREC* 250-667-5766 / sean@seanmclintock.com (Video/more info available at windward-estates.ca & all data is approximate, must be verified if important, subject to change without notice. Photos are of a similar Windward built home but not exact.) (id:48643)
RE/MAX Professionals (Na)
460 Irwin St
Nanaimo, British Columbia
Approved Development Opportunity – South Nanaimo 10 Townhouse like condos + 2 Commercial Units. Located in vibrant South Nanaimo, 450 & 460 Irwin Street offer a rare and ready-to-go development opportunity. Centrally positioned within walking distance to the scenic seawall and convenient shopping, this property combines an excellent location with an already-approved vision for the future. The project has a Development Permit approved by the City of Nanaimo for two multi-family buildings, each thoughtfully designed with five residential units + one CRU. Building A and Building B are mirror images, and the layout includes Unit 1: 1,000 sf + balcony (2 bedrooms), Unit 2: 758 sf + balcony (1 bedroom), Unit 3: 485 sf (1 bedroom), Unit 4: 660 sf + balcony, Unit 5: 660 sq ft + balcony + commercial space. The innovative design ensures appropriate parking for residents and supports much-needed ''missing middle'' housing — a critical type of housing that bridges the gap between single-family homes and larger apartment complexes. This is a prime opportunity to step into a project that aligns with Nanaimo’s growing demand for diverse, attainable housing. (id:48643)
RE/MAX Professionals (Na)
460 Irwin St
Nanaimo, British Columbia
Approved Development Opportunity – South Nanaimo 10 Townhouse like condos + 2 Commercial Units. Located in vibrant South Nanaimo, 450 & 460 Irwin Street offer a rare and ready-to-go development opportunity. Centrally positioned within walking distance to the scenic seawall and convenient shopping, this property combines an excellent location with an already-approved vision for the future. The project has a Development Permit approved by the City of Nanaimo for two multi-family buildings, each thoughtfully designed with five residential units + one CRU. Building A and Building B are mirror images, and the layout includes Unit 1: 1,000 sf + balcony (2 bedrooms), Unit 2: 758 sf + balcony (1 bedroom), Unit 3: 485 sf (1 bedroom), Unit 4: 660 sf + balcony, Unit 5: 660 sq ft + balcony + commercial space. The innovative design ensures appropriate parking for residents and supports much-needed ''missing middle'' housing — a critical type of housing that bridges the gap between single-family homes and larger apartment complexes. This is a prime opportunity to step into a project that aligns with Nanaimo’s growing demand for diverse, attainable housing. (id:48643)
RE/MAX Professionals (Na)
450 B Irwin St
Nanaimo, British Columbia
Approved Development Opportunity – South Nanaimo 10 Townhouse like condos + 2 Commercial Units. Located in vibrant South Nanaimo, 450 & 460 Irwin Street offer a rare and ready-to-go development opportunity. Centrally positioned within walking distance to the scenic seawall and convenient shopping, this property combines an excellent location with an already-approved vision for the future. The project has a Development Permit approved by the City of Nanaimo for two multi-family buildings, each thoughtfully designed with five residential units + one CRU. Building A and Building B are mirror images, and the layout includes Unit 1: 1,000 sf + balcony (2 bedrooms), Unit 2: 758 sf + balcony (1 bedroom), Unit 3: 485 sf (1 bedroom), Unit 4: 660 sf + balcony, Unit 5: 660 sq ft + balcony + commercial space. The innovative design ensures appropriate parking for residents and supports much-needed ''missing middle'' housing — a critical type of housing that bridges the gap between single-family homes and larger apartment complexes. This is a prime opportunity to step into a project that aligns with Nanaimo’s growing demand for diverse, attainable housing. (id:48643)
RE/MAX Professionals (Na)
450b Irwin St
Nanaimo, British Columbia
Approved Development Opportunity – South Nanaimo 10 Townhouse like condos + 2 Commercial Units. Located in vibrant South Nanaimo, 450 & 460 Irwin Street offer a rare and ready-to-go development opportunity. Centrally positioned within walking distance to the scenic seawall and convenient shopping, this property combines an excellent location with an already-approved vision for the future. The project has a Development Permit approved by the City of Nanaimo for two multi-family buildings, each thoughtfully designed with five residential units + one CRU. Building A and Building B are mirror images, and the layout includes Unit 1: 1,000 sf + balcony (2 bedrooms), Unit 2: 758 sf + balcony (1 bedroom), Unit 3: 485 sf (1 bedroom), Unit 4: 660 sf + balcony, Unit 5: 660 sq ft + balcony + commercial space. The innovative design ensures appropriate parking for residents and supports much-needed ''missing middle'' housing — a critical type of housing that bridges the gap between single-family homes and larger apartment complexes. This is a prime opportunity to step into a project that aligns with Nanaimo’s growing demand for diverse, attainable housing. (id:48643)
RE/MAX Professionals (Na)
106 1991 Kaltasin Rd
Sooke, British Columbia
Visit REALTOR® website for additional information. Oceanfront living in a nicely updated 1 bedroom, 1 bathroom ground level condo. Opportunity to own just steps from the beach and enjoy a paddle, sunset stroll or shoreline social. This desirable 1 bed, 1 bath Beachcomber Estates condo offers an open kitchen/living room area with warm wood counters, spacious cabinets, accent lighting and sliding glass patio doors that lead to covered patio to relax with a morning coffee. The 4 pc bath is ideal with a decorative vanity, tile floor and linen storage. Bright bedroom features privacy blinds, double closets, durable and attractive laminate flooring throughout this efficient, comfortable floorplan. Utility/storage room with convenient built in shelving, a nearby storage locker provides plenty of space to live, work and play! Common laundry room nearby. Your west coast lifestyle awaits! (id:48643)
Pg Direct Realty Ltd.
317 Pioneer Cres
Parksville, British Columbia
Built to certified step 4 of the BC Energy Step Code requires new buildings to be significantly more energy-efficient, typically around 40% more so than the basic BC Building Code. Builders achieve Step 4 performance by increasing insulation, implementing smart ventilation (including heat recovery), ensuring a tight building envelope, and selecting efficient HVAC systems, all validated through energy modeling and blower door testing. Meticulously built 2140 sq ft 3 bedroom & 3 bathroom (Heated floors in all 3 bathrooms) rancher with a bonus room that could easily be a 4th bedroom for guests that includes a 3 piece ensuite. Enjoy this home that's a 3 minute walk to the world famous Parksville Beach and boardwalk. This new home has heated floors in all 3 bathrooms. Wood floors and a natural gas fireplace to keep you cozy in the cooler season. There's a 3 zone in ground sprinkler system, cedar fencing with a large spot for an RV. (id:48643)
Royal LePage Parksville-Qualicum Beach Realty (Pk)
205 Mulholland Dr
Comox, British Columbia
Nestled on a one-acre corner lot just minutes from downtown Comox, this fully renovated home offers a thoughtful layout with generous living spaces and modern conveniences. The main floor features an open-concept kitchen, dining, and living area with sliding doors opening to the back patio and private yard. The primary suite on this level includes a four-piece ensuite and direct access to a backyard deck. A secondary entrance, mudroom, pantry, and laundry room complete the main level for added functionality. Upstairs, four well-proportioned bedrooms, two bathrooms, and a family room provide flexible space for everyday living or hosting guests. The upper deck offers a quiet overlook of the landscaped garden below. Outside, a carriage house with a garage and workshop below and a secondary suite above adds further accommodation options. Ample parking is available for RVs and boats. This property delivers a comfortable balance of rural living with easy access to in-town amenities. (id:48643)
Engel & Volkers Vancouver Island North
2983 Northwest Bay Rd
Nanoose Bay, British Columbia
First time on the market in over 35 years! This stunning 2.52-acre property offers exceptional natural beauty and a rare opportunity to own land adjoining the serene Nanoose Bay Estuary. Gorgeous surroundings, privacy and a truly special setting make this property a must-see. Conveniently Located! This home is just minutes from the Red Gap Shopping Centre, Nanoose Bay Elementary, and the Nanoose Bay Community Center. The community of Fairwinds is just a 5-minute drive, which offers the Fairwinds Wellness Centre, Fairwinds Marina, and the Nanoose Bay Cafe. Surrounded by the Nanoose Bay hiking trails and beaches, the outdoor opportunities are endless. This spacious 5,000+ Sq. Ft. Home offers incredible versatility and room to grow. The main level features 3 bdrms and three bathrooms, a bright living room with 12' vaulted ceilings. The bright, spacious kitchen features an adjoining dining area that opens onto patios and a covered outdoor dining/living space. The spacious patios offer stunning views of the surrounding area. The lower level includes two bedrooms with a potential for two more, one bathroom, with a plumbed potential for 1 more. a Laundry area and a large living space. It is currently being used as a studio, workshop and creative business space - perfect for an artist, hobbyist, or home based entrepreneur. Potential to create an entire separate living space from the upstairs level. There is also a 1 bedroom/1-bath separate suite on the main level which has it's own entrance. (id:48643)
RE/MAX First Realty (Pk)
9725 Youbou Rd
Youbou, British Columbia
1.5 acres stretched above Cowichan Lake and close to beautiful beaches and abundant walking trails. This is an area of fine homes; all set on large pieces of land which makes for amazing neighbours. This two-story home has a steel-clad roof and Hardi Plank siding, good quality vinyl windows and is mostly insulated. Electrical and basic plumbing is done with permits. It is basically built to lock up. Our lovely seller has just run out of energy and needs to move on; he was just in denial about being 80! We are looking for a young person or people who have more energy than money to come and bring it to the finish line. Property will be sold as is where is, but a great start has been made. Easy to show, bring your ideas and energy! (id:48643)
RE/MAX Generation (Lc)
RE/MAX Camosun
372 Cariboo Dr
Nanaimo, British Columbia
Beautiful College Heights custom built home by Owen Gardiner Construction (2016). Sedate elegance, design charm, legal suite, and big-sky views of ocean/mountains/city will offer everything you need for a happy home. Main home has open concept living/dining/kitchen, engineered hardwood, 3-bedrooms, den, and 2-bathrooms. The legal 1-bedroom Suite is perfect for extended family, a revenue source (walking distance to VIU), or Air BnB. Double garage will fit all your tools, and a couple of cars too! RV parking with a convenient clean out. Wood insert is cozy and WETT certified. You will be impressed with the showstopping Fisher & Paykel gas stove and attractive kitchen layout. Big deck with gas outlets, private patio for suite, and huge fenced yard to grow your own veggies or watch your kids grow up! Easy jump onto the freeway for ferry, airport, or shopping. This home has a cool vibe that must be seen to be truly appreciated. Quick possession possible! (id:48643)
460 Realty Inc. (Na)
1034 Cowerd Rd
Cobble Hill, British Columbia
Welcome to 1034 Cowerd Rd- a fully renovated & updated 4 bed 2 bath family home on a flat & sunny .77 acre corner lot. This home is both private & peaceful yet so close to all amenities. Country living yet so close to everything. Home has been completely renovated over the past 4 years to a high standard with energy efficient heating, cooling & hot water tank. New heat pump, new electrical panel and all new wiring. New thermal windows in every room and new flooring throughout the main and lower level. Gutters, fascia & downspouts replaced in 2025. Brand new kitchen with high end appliances and fixtures. Both bathrooms have been remodeled in 2025.Upstairs bathroom has a soaker tub and skylight. Central vacuum system. The main level has 3 bedrooms, open plan kitchen, dining & living areas with wood stove and beautiful stone fireplace. French doors from the dining room lead to a large, low maintenance deck with southern and western exposure and new fencing made from timber on the property. Lower level has a large family room with wood stove and new mantel. There is also a large bedroom, flex office space, new full bath, storage space & laundry room and mud room. Suite potential on lower level. A portion of the large rear property is currently being used for a small hobby farm but this space could easily be converted to backyard green space, if desired. Fruit trees, raised garden beds and green house all with southern and western exposure. There is also a large workshop, barn and chicken coop and water shed, all with power. Two wells @ 12GPM. Fully fenced - new corrugated metal and cedar fencing at the front of the house - perfect for kids and pets. Lots of parking for boats or RV. Close to recreation, waterways, vineyards & amenities in Mill Bay or Duncan. Easy commute to Victoria and Langford. Lots of choice for schools at all levels in the public and private school system. Come View today and enjoy the rural lifestyle! (id:48643)
RE/MAX Island Properties (Du)
B/d 247 Finholm St
Parksville, British Columbia
**Open House - every Saturday and Sunday @ 2-4pm** Quality built by Windward Construction, this rare offering in the heart of downtown Parksville features a full side-by-side duplex lot with 4 single-level homes under one roof. A unique opportunity in today’s market, this property is ideal for multi-generational families or savvy investors. Each title contains 2 units, made possible under BC’s new R-5 zoning, allowing for versatile use as primary residences or income-producing rentals, both short-term and long-term. Each of the four units ranges from 800 to 865 sq ft, offering 2 bedrooms, 1 bathroom, and modern open-concept layouts, combining to provide over 3300 sq ft of finished living space. Features include separate hydro meters, energy-efficient ductless heat pumps, metal roofing, fully fenced south-facing yards, window coverings, full landscaping with irrigation, EV-ready parking, and a built-in sprinkler system. Located just steps to Parksville’s sandy beaches, this home offers unparalleled walkability to shops, restaurants, parks, the library, Oceanside Health Centre, and all levels of schools. Parksville is known for its relaxed seaside lifestyle, vibrant arts community, and proximity to golf, hiking, and Vancouver Island’s world-class natural beauty. Whether you’re looking to invest or settle in a growing oceanside community, this property delivers exceptional value and versatility. Call or email Sean McLintock PREC* for additional information 250-729-1766 or sean@seanmclintock.com with additional information and video available at macrealtygroup.ca (All information, data and measurements should be verified if important) (id:48643)
RE/MAX Professionals (Na)
A/c 247 Finholm St
Parksville, British Columbia
**Open House - every Saturday and Sunday @ 2-4pm** Quality built by Windward Construction, this rare offering in the heart of downtown Parksville features a full side-by-side duplex lot with 4 single-level homes under one roof. A unique opportunity in today’s market, this property is ideal for multi-generational families or savvy investors. Each title contains 2 units, made possible under BC’s new R-5 zoning, allowing for versatile use as primary residences or income-producing rentals, both short-term and long-term. Each of the four units ranges from 800 to 865 sq ft, offering 2 bedrooms, 1 bathroom, and modern open-concept layouts, combining to provide over 3300 sq ft of finished living space. Features include separate hydro meters, energy-efficient ductless heat pumps, metal roofing, fully fenced south-facing yards, window coverings, full landscaping with irrigation, EV-ready parking, and a built-in sprinkler system. Located just steps to Parksville’s sandy beaches, this home offers unparalleled walkability to shops, restaurants, parks, the library, Oceanside Health Centre, and all levels of schools. Parksville is known for its relaxed seaside lifestyle, vibrant arts community, and proximity to golf, hiking, and Vancouver Island’s world-class natural beauty. Whether you’re looking to invest or settle in a growing oceanside community, this property delivers exceptional value and versatility. Call or email Sean McLintock PREC* for additional information 250-729-1766 or sean@seanmclintock.com with additional information and video available at macrealtygroup.ca (All information, data and measurements should be verified if important) (id:48643)
RE/MAX Professionals (Na)
20 1700 Pritchard Rd
Cowichan Bay, British Columbia
Open House Sun Oct 19 from 2-4! Tucked away in the coveted end unit of Mariner Ridge, this 1,998 sqft townhome combines privacy, natural light, and panoramic views of Cowichan Bay, Mt. Tzouhalem, and passing sailboats. Nestled beside a forested area, the setting offers a peaceful connection to nature, regular deer sightings, & the benefit of keeping the home cool in summer. The main level is bright and welcoming with vaulted ceilings, maple hardwood floors, a beautifully updated kitchen with quartz countertops, stainless appliances, and a sunny eating nook. The spacious living room features a dual-sided gas fireplace and flows seamlessly to the dining room, office/den, and a 2-piece bath. Step outside to the private deck, where you’ll never look directly into another home—just open skies and ocean views. Downstairs, the expansive primary suite includes a walk-in closet and a 5-piece ensuite with dual sinks, soaker tub, and shower. A large second bedroom, full bath, and laundry complete this level. Both bedrooms are exceptionally spacious, offering comfort rarely found in townhome living. The office on the main floor could also function as a 3rd bedroom with the addition of an armoire, creating the opportunity for one-level living. Recent upgrades add peace of mind, including hardwood flooring (2021), updated kitchen finishes, new heat pump and furnace (2022), and fresh paint and lighting throughout (2023). The community is well-run by professional property management, with exterior painting recently completed. Residents of Mariner Ridge enjoy a friendly, welcoming atmosphere with regular gatherings, while being just minutes from Cowichan Bay’s shops, restaurants, marinas, and Hecate Park. Valleyview Centre and Bench Elementary are close by, with Duncan, Victoria (less than an hour), and the Mill Bay Ferry offering easy connections beyond. A rare combination of space, light, privacy, and community — this townhome truly offers a sanctuary on the coast. (id:48643)
Pemberton Holmes Ltd. (Dun)
559 Rainbow Way
Parksville, British Columbia
**Open House at 247 Finholm - every Saturday and Sunday @ 2-4pm** Welcome to 559 Rainbow Way, a meticulously maintained rancher in the sought-after Windward Estates community of Parksville. Offering approximately 1,840 sq. ft. of quality living space, this 3 bedroom, 2 bathroom home is covered by a 2-5-10 new home warranty and showcases exceptional craftsmanship throughout. The heart of the home is the kitchen, designed with premium finishes, quartz countertops, a high-end appliance package, and an open-concept layout that flows seamlessly into the main living areas. Large windows fill the space with natural light, creating a warm and inviting atmosphere. High-end features include 9’ and 10’ tray ceilings, engineered hardwood flooring, heated tile floors in the spa-inspired ensuite, 8’ interior doors, and a heated crawl space for added comfort and storage. Energy efficiency is top of mind with a high-efficiency gas furnace, heat pump, and HRV system. Outdoors, enjoy a professionally landscaped yard that provides both privacy and curb appeal, complemented by a double garage with EV access. This prime location offers excellent walkability to amenities, beaches, and trails, making it an ideal choice for relaxed Island living. Call or email Sean McLintock for additional information or to view this property today 250-729-1766 / sean@seanmclintock.com (All information and date believed to be reliable but should be confirmed if fundamental to the purchase) (id:48643)
RE/MAX Professionals (Na)
601 Neden Way
Parksville, British Columbia
Discover comfortable living in this light and bright 3-bedroom, 2-bathroom rancher perfectly located within walking distance to Save-On-Foods, a gym, and the local liquor store. Thoughtfully designed for convenience, this single-level home offers a spacious living and dining room combination filled with natural light. The inviting living room features a heat pump with air conditioning for year-round comfort, while the functional kitchen is perfect for everyday use. Outside, enjoy the fully fenced private backyard—ideal for pets, gardening, or quiet relaxation. A garage provides secure parking and extra storage, and a backyard shed adds to the storage potential. Situated on a quiet cul-de-sac, this home has the perfect blend of lifestyle and location! (id:48643)
Royal LePage Parksville-Qualicum Beach Realty (Qu)
3888 Creekside Dr
Bowser, British Columbia
Gorgeous TODSEN built executive rancher tucked away on .49 acre located in Lighthouse County. One of the nicest lots in Nile Landing, with ocean glimpses & the beach just a short walk away, offering easy access to local shopping& amenities! This open-concept 3-bedroom + 2-bath home is filled with light from floor-to-ceiling windows and skylights. It boasts an 11' tray ceiling in the great room, a cathedral ceiling in the bedroom/den/office with a built-in desk & custom murphy bed w/shelving, engineered hardwood floors,&carpeted bedrooms throughout. A deluxe kitchen with granite countertops, island w/breakfast bar, custom cabinetry, pantry closet & quality appliances. The dining room doors open onto a private patio with south-facing views in a park-like setting. The covered patio has skylights & a propane BBQ connection. A fenced gardener's paradise yard w/raised beds & an arbour gate to the forest & creek below. This home is completed with a heated double-car garage with keyless entry. (id:48643)
Royal LePage Parksville-Qualicum Beach Realty (Pk)
820 Brechin Rd
Nanaimo, British Columbia
Here’s your chance to own a newer home in the highly desirable Brechin Hill neighbourhood—an area where opportunities like this rarely come up. Situated on a corner lot with ample parking, this stylish, modern home offers over 1,800 sq ft of well-planned living space with 3 bedrooms and 3 bathrooms. The main level features 9 ft ceilings, a spacious living room with gas fireplace, and a stylish kitchen with an island that flows into the dining area. Sliding doors open to a private rear deck with a hot tub and BBQ area—perfect for entertaining. 2-piece bath, laundry, and garage complete the main floor. Upstairs includes a full bathroom, a versatile flex room, 2 bedrooms and the primary suite with walk-in closet, ensuite, and private balcony with ocean glimpses. Equipped with gas hot water on demand, forced air gas furnace. All within walking distance to schools, shopping, the beach, parks, ferry, seaplane terminal, and seawall. A rare find in an established, walkable community! All measurements are approximate and data should be verified if important. (id:48643)
RE/MAX Professionals (Na)
1470 Marina Way
Nanoose Bay, British Columbia
Peekaboo ocean views await in this beautifully kept 3 bed, 1.5 bath rancher in the sought-after Beachcomber area of Nanoose Bay. Offering 1160 sq ft of cozy, single-level living on a .24-acre lot, this home features new floors, kitchen, crown mouldings, and a warm, neutral palette throughout. Relax on the tiered cedar deck while enjoying the ocean outlook, or cozy up by the wood-burning fireplace on cooler evenings. The fenced yard includes raised garden beds, a 12x18 wired workshop, plus garden and storage sheds. Ample space for your RV or boat makes it even more versatile. Just a short stroll to Beachcomber Marina for kayaking or canoeing adventures, and minutes to Fairwinds Golf, Schooner Cove Marina, and the Fairwinds Community Centre. Conveniently located only 15 minutes to Parksville and 30 minutes to Nanaimo’s airport and ferries. A perfect blend of comfort, lifestyle, and location—come see why this gem is such a wonderful place to call home! (id:48643)
Royal LePage Parksville-Qualicum Beach Realty (Qu)
1601 Crown Isle Blvd
Courtenay, British Columbia
Welcome to 1601 Crown Isle Blvd! With 3,070 sq ft of thoughtfully designed living space, this 5-bed 4-bath, Integra-built home offers the perfect blend of style, comfort & functionality. From the open-concept layout to the high-end finishes throughout, every detail has been carefully considered to meet the needs of modern family living. Whether you're hosting guests, working from home, or just relaxing with loved ones, this spacious and versatile floor plan adapts effortlessly to your lifestyle. Enjoy engineered hardwood, quartz counters, custom soft-close cabinetry, chef's delight kitchen with s/s appliances, vaulted ceiling in Great Room, floating shelves on either side of the tiled gas fireplace as well as hot water on demand for added convenience & efficiency. Good-sized primary with a beautiful 5-piece ensuite. Downstairs you'll find a spacious rec room, two additional bedrooms, two bathrooms, a family room & laundry room. GST applicable (id:48643)
Engel & Volkers Vancouver Island North
1075 Cinnamon Sedge Way
Nanoose Bay, British Columbia
Resting on a private 2.5 acres, this generous River’s Edge Estate Home will delight every generation. A fully-fenced tranquil retreat, complete with meandering trail around your own private woods with mature Cedars, Douglas Fir, Arbutus, Hemlock and Pine trees. This spacious, quality home includes 4 bedrooms plus a den, with Primary on the main level. The Lower Level will surprise you with sizeable extra living space that could easily be converted into a suite for multi-generational living or additional rental income. A white and bright kitchen with walk-in pantry, stainless steel appliances, 2 balconies off the main level, Lennox heat pump, unlimited space for RV or boat parking and even room to Build a Shop completes the package, all located in the beautiful Natural community of Nanoose Bay. Vacation at home on spectacular Vancouver Island surrounded by Organic farms, fresh water, Sandy oceanside Beaches, Golf courses and the best climate in Canada. Live your Dream Today. (id:48643)
Royal LePage Parksville-Qualicum Beach Realty (Pk)
5059 Vista View Cres
Nanaimo, British Columbia
**OPEN HOUSE - Sunday, October 19 @ 2 - 4pm** Perched in the Rocky Point community with incredible accessibility to some of the best parks, schools and beach access points in Nanaimo, this 2 story home features a 4 bedroom 3 bathroom layout spread across roughly 2200 sq ft. From the moment you step in you are greeted by the warm Brazilian cherry hardwood flooring throughout leading you into the large open living and dining area with a gas fireplace setting the scene for your cozy ocean view evenings. Stainless steel appliances including a gas stove makes your kitchen a chef's delight with access to your sloped backyard and own personal lookout across the Georgia Straight. Surrounded by mature growth Gary Oak, Arbutus and beautiful landscaping, this truly is a peaceful retreat. The second floor living space also includes 3 bedrooms and 2 bathrooms with new tiling. Downstairs you find access to the home through your two car garage as well as a recreational space, bedroom, bathroom and own personal workshop. Your mechanical includes Navien hot water on demand, gas forced air furnace and heat pump for cooling. Reach out today to schedule an appt and see this home for yourself - Stuart Mckinnon REMAX Professionals - 2506181646 (id:48643)
RE/MAX Professionals (Na)
6440 Zante Pl
Nanaimo, British Columbia
This is a super opportunity for your family to live in a prime North Nanaimo location, on a cul- de- sac. The amazing sunsets across the ocean are just the beginning of what makes this home special. Loaded with curb appeal this residence stands out from the rest. Main floor includes hardwood floors, living room with gas fireplace, dining room + a perfect home office or 4th bedroom. The living room has an door to a private deck which would be ideal for a hot tub. The generous size kitchen shows well and includes an eating nook leading to the family room with gas fireplace and doors to an ocean view deck. Second floor has three bedrooms, the primary includes a private deck to watch the sunsets. The lower level includes a 300sf workshop + storage space. The yard is beautiful and private and shows pride of ownership. Numerous ocean front access points are close by and all the shopping your family needs also. Measurements by Proper Measure buyer to verify if important. (id:48643)
RE/MAX Professionals (Na)
800 Colonia Dr
Ladysmith, British Columbia
This beautifully maintained home has been thoughtfully upgraded throughout, offering modern updates, plenty of storage space, functional living and flexible space to fit your lifestyle. At the heart of the home, the kitchen and living area blend seamlessly into a bright, open space designed for both everyday comfort and effortless entertaining. Fresh interior paint and brand-new flooring create a clean, modern canvas, while natural light pours in, enhancing the home's warm and welcoming feel. A true highlight of this property is the finished garage conversion into a flexible space with endless potential. Whether you're looking for an in-law suite, a bachelor-style studio, home office, or a recreation/media room, this area offers privacy and adaptability to meet your needs. Enjoy peace of mind with major system updates already taken care of, including a new S/S Refrigerator, new roof, newer fence and a new deck—perfect for outdoor entertaining or simply relaxing in your backyard oasis. (id:48643)
Royal LePage Nanaimo Realty (Nanishwyn)
3817 Hammond Bay Rd
Nanaimo, British Columbia
Homes with an ocean view are not really unique. Except where the view is amazing everything from kayaks to cruise ships! This is your opportunity to enjoy views of Shack Island and beyond from most every window! Perfect for families this split level residence means everyone can find their own space, 4 bedrooms plus all 3 bathrooms have in floor heating. It is in immaculate condition and owners have done numerous updates including perimeter drains most windows, ductless heat pumps, kitchen cupboards re surfaced and more plus newly renovated office space. Lower level is ideal for in-laws or as an airbnb with a newer 3pc bath plus its own entrance. The private patio in the backyard is the perfect spot to end of the day. This location is great for a leisurely stroll Neck Point and Pipers Parks suitable for all ages, the boat launch is just one block away. Kids at VIU? the bus stops just down the road. Quick possession available. Measurements by Proper Measure buyer to verify. (id:48643)
RE/MAX Professionals (Na)
5038 Renee Pl
Nanaimo, British Columbia
Terrific value at a great price! Wonderful 5 bedroom, 4 bathroom family home, including a 1 bedroom legal suite in the heart of Hammond Bay. You'll be impressed with the finishings & design of this custom home featuring a tiled entry, hardwood staircase & floors up, wood mouldings/trim & a bright chef's kitchen with gas range, lots of cupboards & quartz counters throughout. The main boasts a great-room with custom cabinetry, decorative electric fireplace & tray ceilings, 3 bedrooms, 2 bathrooms including a large primary bedroom with his and her closets, 4-Pc ensuite. There is a covered rear balcony for year-round bbq'ing & back yard access. And a front deck off the dining room - great for happy hour & morning coffee. A remodelled laundry room finishes the main floor. Lower level has a guest bedroom, full 4-Pc bathroom, access to garage & self-contained legal, very roomy 1 bedroom, 1 bathroom legal suite. The suite has it's own laundry, private covered entry - great mortgage helper for extended family, Airbnb or tenants. Heat Pump, fenced back yard, w/hot tub area, irrigation, next to Harry Wipper Park, new playground & schools are close by making this home an easy choice. Conveniently located by transit, Neck Point & Pipers Lagoon Parks, Pipers Pub, & more amenities. Book your viewing today! Open House Sunday October 19 2:00 to 4:00 pm. FYI: Day before notice for showings. Tenants in suite are family & will be vacating the property with sellers, no 3 months notice needed! (id:48643)
460 Realty Inc. (Na)
205 4474 Wellington Rd
Nanaimo, British Columbia
This brand-new two-bedroom, two-bathroom condo offers a unique chance to enjoy close proximity to one of Nanaimo's most sought-after lakes, with stunning lake views. Combining modern living with the charm of nature, creating an ideal balance for those seeking tranquility and convenience in a desirable location. As you step into this modern sanctuary, you are greeted by a naturally lit interior, thanks to expansive windows that fill the space with natural light. The heart of this home features a sleek kitchen equipped with state-of-the-art Samsung appliances, complemented by elegant quartz countertops and a matching quartz backsplash, blending functionality with style. This exceptional residence is conveniently located, offering easy access to shopping and various amenities, ensuring that comfort and convenience are always within reach. 1 underground parking stall incl with each unit. Pictures may not reflect the exact floorplan of the listed unit. (id:48643)
Exp Realty (Na)
301 4474 Wellington Rd
Nanaimo, British Columbia
This brand-new two-bedroom, one-bathroom condo offers a unique chance to enjoy close proximity to one of Nanaimo's most sought-after lakes. Combining modern living with the charm of nature, creating an ideal balance for those seeking tranquility and convenience in a desirable location. As you step into this modern sanctuary, you are greeted by a naturally lit interior, thanks to expansive windows that fill the space with natural light. The heart of this home features a sleek kitchen equipped with state-of-the-art Samsung appliances, complemented by elegant quartz countertops and a matching quartz backsplash, blending functionality with style. This exceptional residence is conveniently located, offering easy access to shopping and various amenities, ensuring that comfort and convenience are always within reach. 1 underground parking stall incl with each unit. Pictures may not reflect the exact floorplan of the listed unit. (id:48643)
Exp Realty (Na)
104 4474 Wellington Rd
Nanaimo, British Columbia
Secure your business's future at 'Long Lake Views' Unit 104, a prime 1,789 sq ft commercial strata unit in Nanaimo's mixed-use development. This space offers unparalleled design freedom, allowing you to customize it for an office, artist studio, or personal care facility under flexible COR-3 zoning. Enjoy unobstructed Long Lake views, direct parking access, over 10-foot ceilings, abundant natural light, and modern heat pump systems. With one above-ground parking stall included and additional secure underground options available, this unit provides both prestige and practicality. This high traffic area is perfect for a storefront or office space, with the privacy of a secluded parking lot and community with the other storefronts available in this building. Don't miss this opportunity to establish your business in a high-quality, strategically located property. (id:48643)
Exp Realty (Na)
5524 Avro Way
Nanaimo, British Columbia
This versatile Brannen Lake level-entry home with a walk-out basement offers a flexible and unique floor plan, perfect for multi-generational living, savvy investors, or buyers seeking a mortgage helpers. The main level features an open-concept living space with updated neutral finishes, three spacious bedrooms, and easy-care cork flooring. Downstairs, you'll find a den plus an additional kitchen and laundry as well as a self-contained 2-bedroom suite—ideal for extended family or rental potential. Enjoy outdoor living with a generous upper deck and a large lower patio complete with a hot tub, all overlooking your expansive, private backyard. The home is located on a quiet street just steps from the Parkway Trail and only a 5-minute walk to swimming, boating, and fishing at Brannen Lake. A children's playground is nearby, and schools are within easy reach and the Black Bear Pub. All data and measurements are approximate and should be verified by buyers if deemed important. (id:48643)
460 Realty Inc. (Na)
207 4474 Wellington Rd
Nanaimo, British Columbia
Steps from Nanaimo's Long Lake and North End amenities, this condo pairs modern design with a great location. Expansive windows brighten the open layout, while the kitchen is equipped with top-of-the-line Samsung stainless steel appliances, elegant quartz countertops, and a matching quartz backsplash for a clean, contemporary look. The open living space extends onto the deck through European-style exterior glass doors, perfect for extending your living space outdoors. This condo also features a one-of-a-kind in-suite storage space built in behind the bedroom closet offering practical convenience rarely found in condo living. The bathroom has been upgraded with a tiled walk-in shower, while stylish hardware and individual heat pumps add high-end touches and year-round comfort. One underground parking stall is included and a storage locker. With its unique features and prime setting, this home is an exceptional opportunity for those seeking modern comfort in a desirable Nanaimo location. (id:48643)
Exp Realty (Na)
220 1st St
Sointula, British Columbia
Sun-filled, character-rich & perfectly placed - this is Sointula living. A charming, seaside home formerly & successfully run as the Sointula Shore Shack (Airbnb), welcomes you to easily access the main level, where a bright ocean-view sunroom (bathed in western exposure), looks out to sweeping beach views & marine activity. Sunlight flows through, casting playful shadows on the walls, while the ocean's rhythm invites you to pause & unwind. The primary bedroom on this level offers convenient access to a 4-piece bathroom, which connects to the main living area. The lower level features a 2nd kitchen & extra bedrooms for guests/family. The private, ocean-view flex space, with its own exterior entrance, is ideal for business: kayak or paddleboard rentals, art studio, or any creative venture. This home offers both tranquility & opportunity, within steps of the ferry & the heart of the community. Over the years, it's been a cherished gathering place—a place where lasting memories are made. (id:48643)
Exp Realty (Na)
101 3257 Woodrush Dr
Duncan, British Columbia
Panorama at Kingsview is a new collection of affordable, well-crafted townhomes designed for easy living in a scenic natural setting. Set in one of the Cowichan Valley’s most desirable neighbourhoods, this community offers beautiful valley views and direct access to hiking and biking trails. This home features approx. 1,683 sqft of thoughtfully designed living space, including 3 bedrooms, 3 bathrooms, and a double car garage. Interiors boast bright, open-concept layouts with premium finishes, modern kitchens, and flexible spaces that suit a variety of lifestyles. Built with Vesta’s signature attention to detail and craftsmanship, these homes are also exempt from Property Transfer Tax—making them an ideal choice for first-time buyers, young families, or anyone looking to right-size without compromise. Sales office open Saturday-Wednesday from 1-4pm, located at 1-6258 Seablush Crescent. (id:48643)
RE/MAX Island Properties (Du)
107 3257 Woodrush Dr
Duncan, British Columbia
Panorama at Kingsview is a new collection of affordable, well-crafted townhomes designed for easy living in a scenic natural setting. Set in one of the Cowichan Valley’s most desirable neighbourhoods, this community offers beautiful valley views and direct access to hiking and biking trails. This home features approx. 1,683 sqft of thoughtfully designed living space, including 3 bedrooms, 3 bathrooms, and a double car garage. Interiors boast bright, open-concept layouts with premium finishes, modern kitchens, and flexible spaces that suit a variety of lifestyles. Built with Vesta’s signature attention to detail and craftsmanship, these homes are also exempt from Property Transfer Tax—making them an ideal choice for first-time buyers, young families, or anyone looking to right-size without compromise. (id:48643)
RE/MAX Island Properties (Du)
105 3257 Woodrush Dr
Duncan, British Columbia
Panorama at Kingsview is a new collection of affordable, well-crafted townhomes designed for easy living in a scenic natural setting. Set in one of the Cowichan Valley’s most desirable neighbourhoods, this community offers beautiful valley views and direct access to hiking and biking trails. This home features approx. 1,661 sqft of thoughtfully designed living space, including 3 bedrooms, 3 bathrooms, and a double car garage. Interiors boast bright, open-concept layouts with premium finishes, modern kitchens, and flexible spaces that suit a variety of lifestyles. Built with Vesta’s signature attention to detail and craftsmanship, these homes are also exempt from Property Transfer Tax—making them an ideal choice for first-time buyers, young families, or anyone looking to right-size without compromise. (id:48643)
RE/MAX Island Properties (Du)
103 3257 Woodrush Dr
Duncan, British Columbia
Panorama at Kingsview is a new collection of affordable, well-crafted townhomes designed for easy living in a scenic natural setting. Set in one of the Cowichan Valley’s most desirable neighbourhoods, this community offers beautiful valley views and direct access to hiking and biking trails. This home features approx. 1,661 sqft of thoughtfully designed living space, including 3 bedrooms, 3 bathrooms, and a double car garage. Interiors boast bright, open-concept layouts with premium finishes, modern kitchens, and flexible spaces that suit a variety of lifestyles. Built with Vesta’s signature attention to detail and craftsmanship, these homes are also exempt from Property Transfer Tax—making them an ideal choice for first-time buyers, young families, or anyone looking to right-size without compromise. (id:48643)
RE/MAX Island Properties (Du)
111 3257 Woodrush Dr
Duncan, British Columbia
Panorama at Kingsview is a new collection of affordable, well-crafted townhomes designed for easy living in a scenic natural setting. Set in one of the Cowichan Valley’s most desirable neighbourhoods, this community offers beautiful valley views and direct access to hiking and biking trails. This home features approx. 1,683 sqft of thoughtfully designed living space, including 3 bedrooms, 3 bathrooms, and a double car garage. Interiors boast bright, open-concept layouts with premium finishes, modern kitchens, and flexible spaces that suit a variety of lifestyles. Built with Vesta’s signature attention to detail and craftsmanship, these homes are also exempt from Property Transfer Tax—making them an ideal choice for first-time buyers, young families, or anyone looking to right-size without compromise. (id:48643)
RE/MAX Island Properties (Du)
113 1080 Resort Dr
Parksville, British Columbia
Absolutely delightful 2 bedroom cottage at Oceanside Village Resort. Vaulted ceilings throughout, a cozy fireplace and decks both front and back to enjoy the peace and quiet. Fully outfitted for either your own personal getaway, home or rent it out through the on site management company. You can even rent it out yourself, the options are many. There is an indoor pool and hot tub for you and your guests. Rathtrevor Provincial Park and beach are just a very short stroll away. There are great restaurants, spas and mini golf all within walking distance. (id:48643)
Royal LePage Parksville-Qualicum Beach Realty (Pk)
118 3257 Woodrush Dr
Duncan, British Columbia
Panorama at Kingsview is a new collection of affordable, well-crafted townhomes designed for easy living in a scenic natural setting. Set in one of the Cowichan Valley’s most desirable neighbourhoods, this community offers beautiful valley views and direct access to hiking and biking trails. This home features approx. 1,764 sqft of thoughtfully designed living space, including 3 bedrooms, 3 bathrooms, and a double car garage. Interiors boast bright, open-concept layouts with premium finishes, modern kitchens, and flexible spaces that suit a variety of lifestyles. Built with Vesta’s signature attention to detail and craftsmanship, these homes are also exempt from Property Transfer Tax—making them an ideal choice for first-time buyers, young families, or anyone looking to right-size without compromise. Sales office open Saturday-Wednesday from 1-4pm, located at 1-6258 Seablush Crescent. (id:48643)
RE/MAX Island Properties (Du)
120 3257 Woodrush Dr
Duncan, British Columbia
Panorama at Kingsview is a new collection of affordable, well-crafted townhomes designed for easy living in a scenic natural setting. Set in one of the Cowichan Valley’s most desirable neighbourhoods, this community offers beautiful valley views and direct access to hiking and biking trails. This home features approx. 1,204 sqft of thoughtfully designed living space all on one level, including 2 bedrooms, 2 bathrooms, and a double car garage. Interiors boast bright, open-concept layouts with premium finishes, modern kitchens, and flexible spaces that suit a variety of lifestyles. Built with Vesta’s signature attention to detail and craftsmanship, these homes are also exempt from Property Transfer Tax—making them an ideal choice for first-time buyers, young families, or anyone looking to right-size without compromise. (id:48643)
RE/MAX Island Properties (Du)

