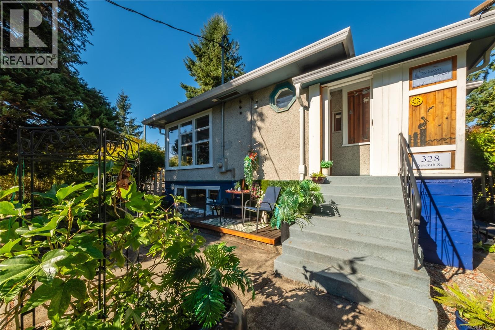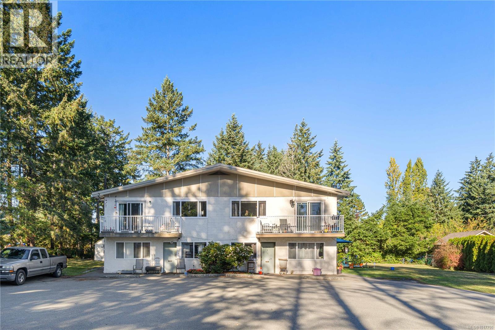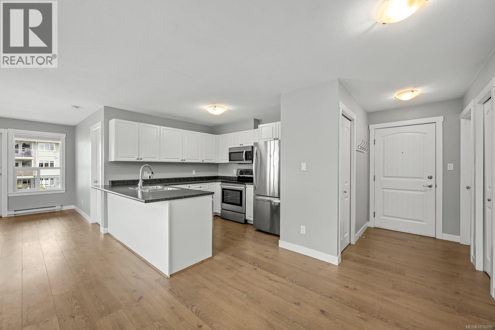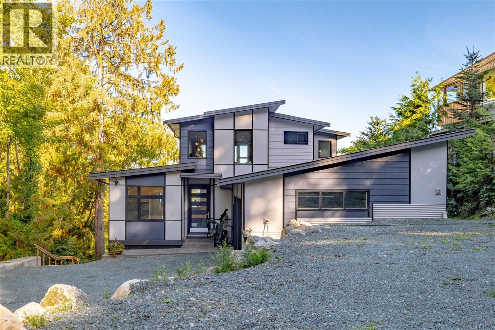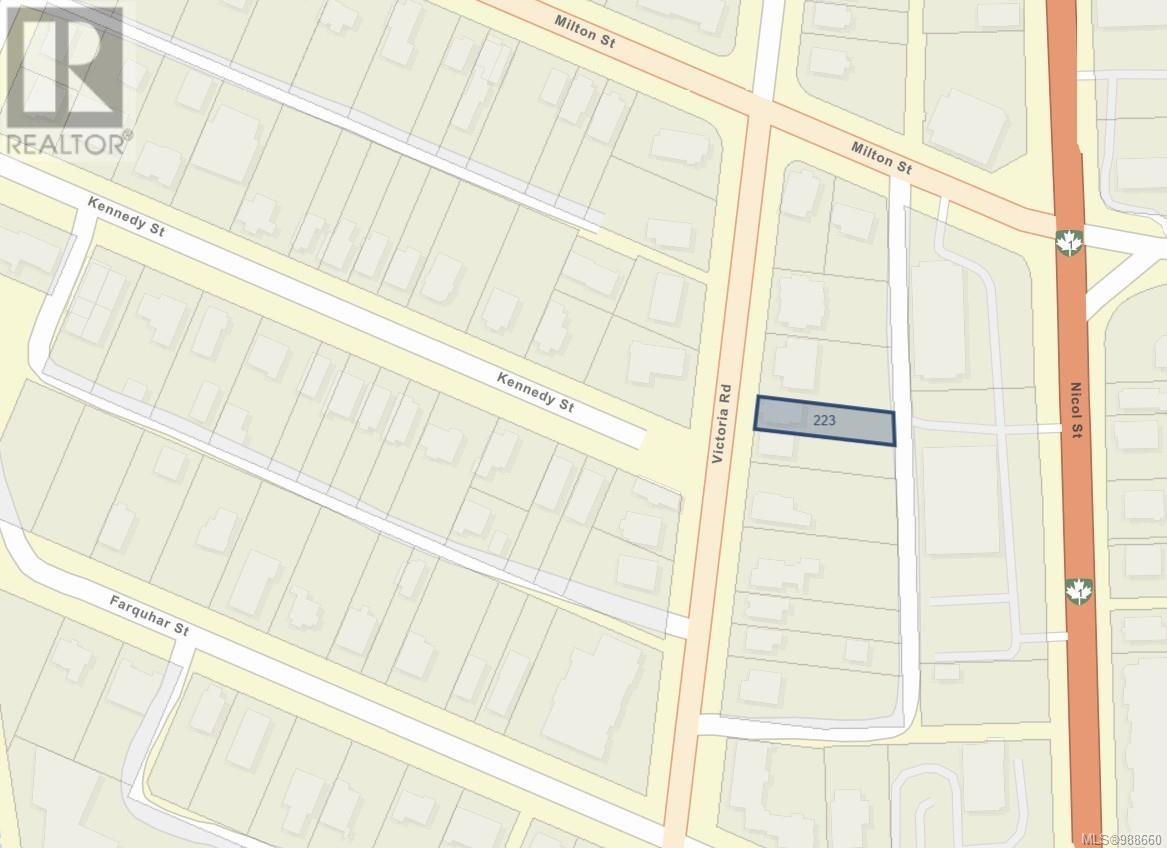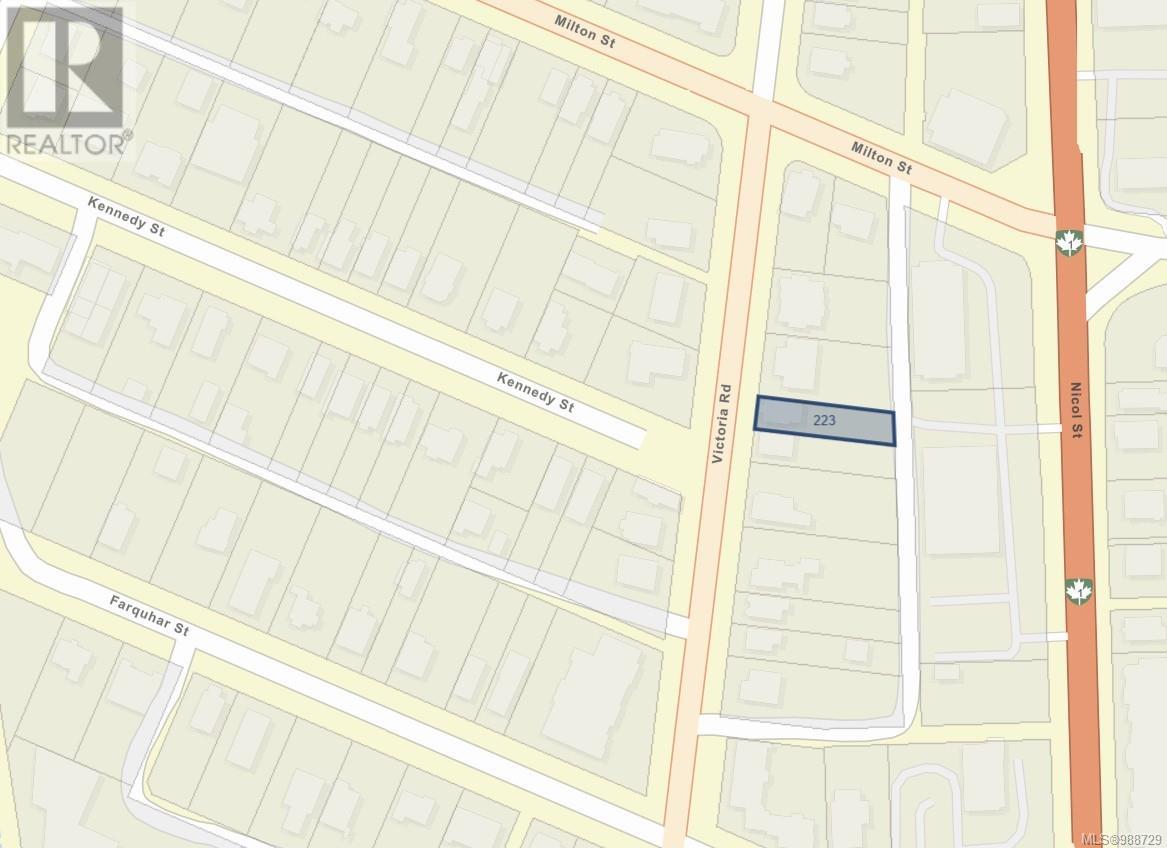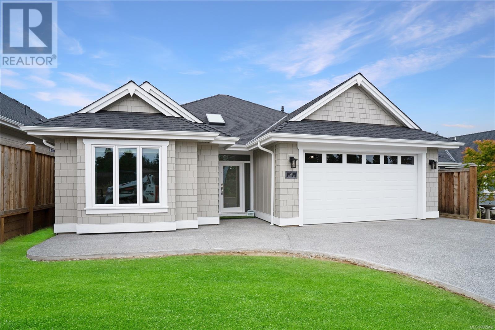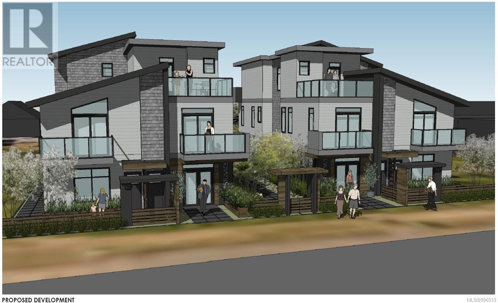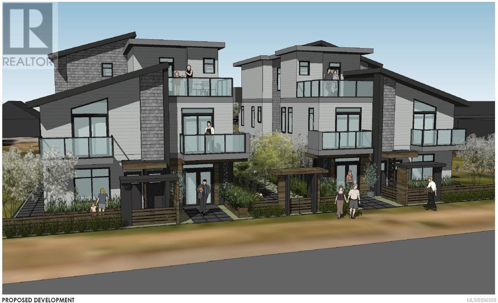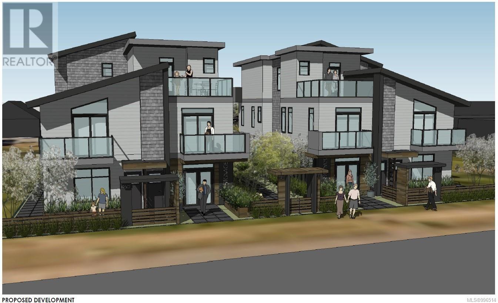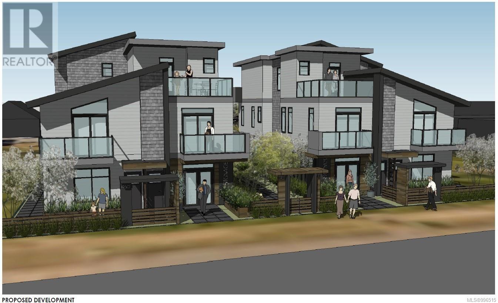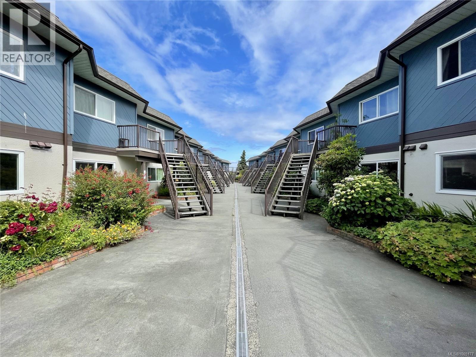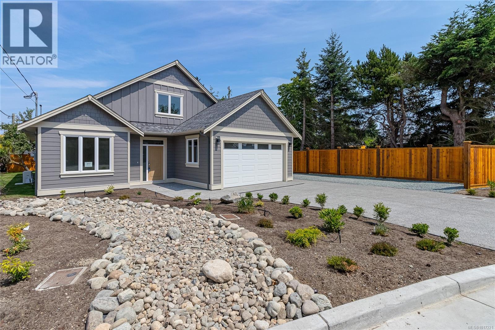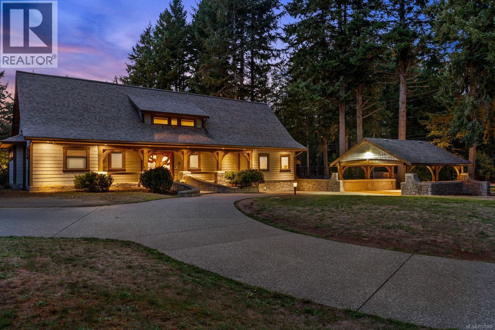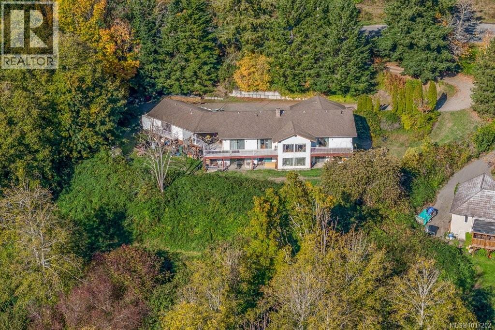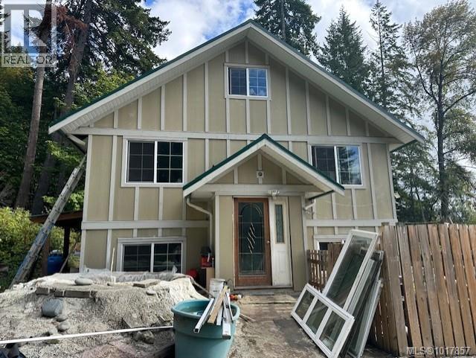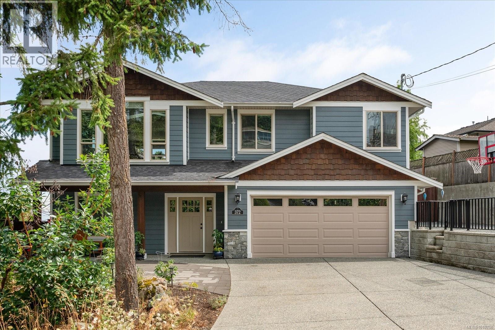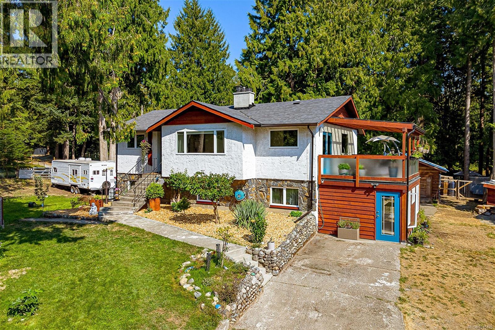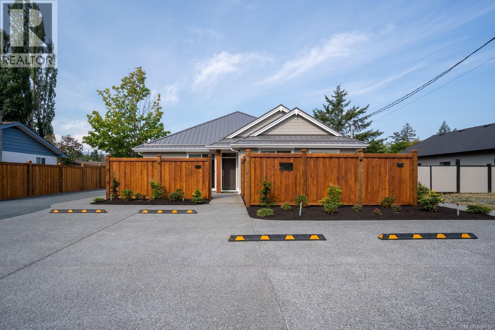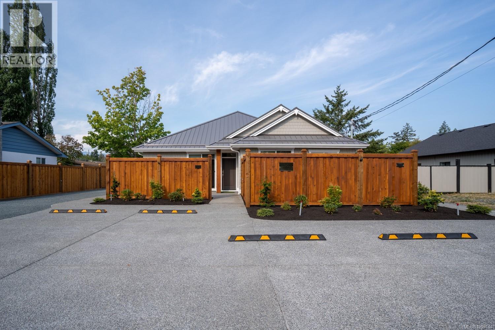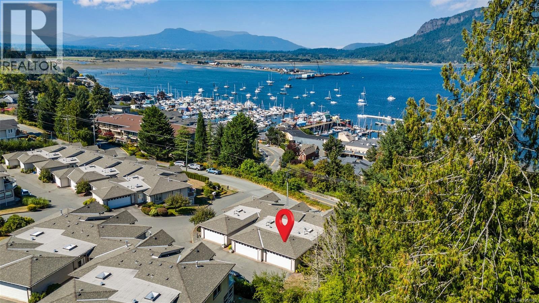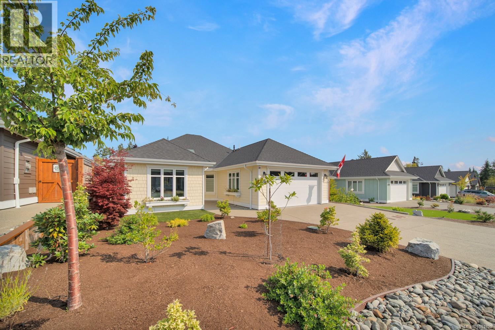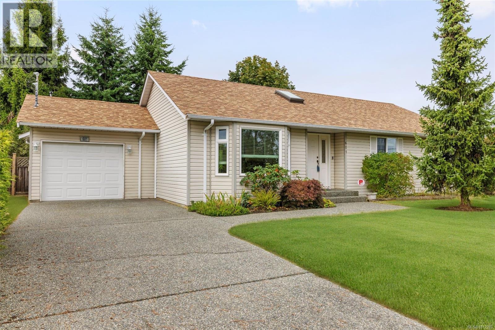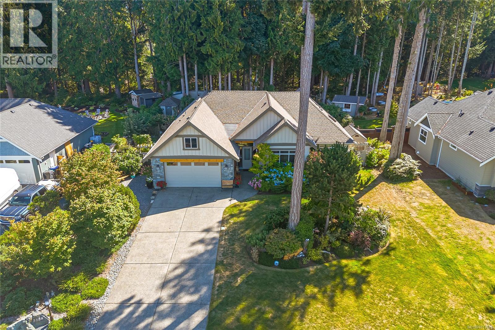328 Seventh St
Nanaimo, British Columbia
Step into this bright mid-century 3-bed, 2-bath home that perfectly balances charm, functionality, and sustainability. Lovingly maintained and upgraded by long-term owners, this home radiates warmth and creativity at every turn. Natural light floods through expansive windows, accentuating the open layout and inviting living room with a cozy natural gas fireplace. The main kitchen features granite countertops and plenty of prep space—ideal for cooking or entertaining. The lower level offers a separate walk-out entrance, additional parking, and suite potential with a spacious layout, fridge, and sink—perfect for extended family, guests, or a roommate. Numerous upgrades include the roof, windows, electrical, and gas fireplace (2013), bathroom renovation with walk-in shower (2021), and refreshed lower bathroom with tub and new fixtures (2022). Additional comfort features include a gas hot-water tank, solar blanket in the attic, and solar panels providing affordable heating and energy savings. Outside, enjoy a private and beautifully landscaped yard designed for relaxation and creativity. Mature plantings, low-maintenance gardens, and multiple sitting areas surround a charming pond filled with goldfish. There’s alley access, a garden shed, carport, and three parking spots. Located on a quiet dead-end street with friendly neighbours and a fenced yard ideal for pets, this property is moments from Vancouver Island University, shopping, trails, and transit. With its inviting natural light, thoughtful updates, and inspiring spaces, this home is a haven for artists, gardeners, or anyone seeking a peaceful, energy-efficient lifestyle in one of Nanaimo’s most welcoming communities. Pre-inspected by Buyer's choice and report available by request. Floor plan available. All measurements approx. and should be verified if important. Upgrade list available. (id:48643)
Exp Realty (Na)
5430/5432 Bergen Op Zoom Dr
Nanaimo, British Columbia
Set on a generous corner lot, this LEGAL FOURPLEX offers a blend of steady income, flexibility, and future potential close to schools, shopping, and parks. Two spacious three-bedroom upper units each enjoy an extra den/family room on the lower level for added storage or living space, and two 2-bed lower units have functional layouts designed for comfortable living. All units include private laundry and separate utilities. Sitting along the recently upgraded Metral Dr corridor, the property takes advantage of the “complete street” design which provides more comfortable, safe and effective mobility for walking, cycling and transit users. At just over a 1/3 of an acre, this property offers ample space for redevelopment as supported by the Official Community Plan (buyers to verify with city). Whether you’re a multi-generational family, an investor looking to hold and earn, or a developer exploring infill possibilities, this property delivers both immediate returns and long-term upside. All data and measurements are approximate, please verify. (id:48643)
RE/MAX Professionals (Na)
24 119 20th St
Courtenay, British Columbia
Modern, move-in ready and priced to sell! Beautifully updated 2 bed, 2 bath condo in The Tides with stunning ocean and mountain views from your balcony. Bright and airy open-concept layout with large windows, stylish kitchen with double sink and stainless steel appliances, and cozy electric fireplace. Spacious primary bedroom features walk-in closet and 4-pc ensuite with tub; second bedroom also has walk-in closet and adjacent full bath with walk-in shower. In unit laundry room with storage. Secure underground parking. Central location — just steps to the ocean, estuary walkway & Airpark Loop, and walking distance to shops and amenities. Some pets allowed (see bylaws). Nothig to do but move in! Quick possession possible. Book your showing today! (id:48643)
Royal LePage-Comox Valley (Cv)
10333 Chemainus Rd
Chemainus, British Columbia
Created to celebrate life’s best moments and designed to take advantage of spectacular ocean views and tranquility of the forest, this custom-built 2023 beauty isn’t just a house; it’s a dream come true. With over 4,300 sq ft. this house is perfectly positioned near the heart of Chemainus , shops, theatre, seaside trails, hospital and schools. Striking the balance between luxury and functionality, it offers four bedrooms, and five bathrooms, a gym, an office, over 900 sqft of outdoor living space and a large garage with a workshop. Step into the main floor where coastal ocean views pour through a stunning wall of windows. The chef’s kitchen, with a large quartz island, is where meals become memories. The extensive fireplace is a focal point of this open concept space. The covered deck off the dining room offers the perfect spot for entertaining or to just listen to the birds in the morning. The primary suite, located on the main floor, offers comfort, privacy and a large balcony which greets you each morning like a warm embrace. Upstairs- a bonus room with a wet bar opens to a huge sundeck that sets the stage for laughter and connection. Downstairs space suited with a large rec room, two bedrooms, gym, kitchen and two bathrooms which can accommodate your guests or be easily transformed into a suit. Backyard is your oasis- with flower beds, a vegetable garden, a gazebo and a Japanese garden. Outside, RV parking, more parking spaces, and room for a pool Don’t just imagine it, come and fall in love (id:48643)
Exp Realty (Nan)
223 Victoria Rd
Nanaimo, British Columbia
223 Victoria Road presents a rare and highly strategic multi-family development opportunity in Nanaimo. Unlike the large-scale multi-family projects that dominate the market and require substantial working capital, this approved four-unit townhouse-style complex offers a more accessible entry point for builders while maintaining strong investment potential. The property is ideally situated within walking distance of downtown and central shopping, ensuring long-term desirability. This project features a unique mix of residential and live-work spaces. The standout unit is a rare live-work design with a 521 sq. ft. ground-floor office space that connects via an internal staircase to a two-bedroom, 774 sq. ft. residential unit above. The second level also has a separate exterior entrance, maximizing functionality and rental appeal. The remaining three units are well-designed two-bedroom residences of approximately 820 sq. ft., each with a private outdoor deck and townhouse-style exterior access. A key highlight of this development is the shared rooftop deck, offering exceptional ocean views of Nanaimo Harbour. With a total project size of 4,728 sq. ft., this development strikes the perfect balance between financial feasibility and high-quality urban living. The approved plans allow for an efficient and profitable build, making it an ideal opportunity for both small and mid-sized developers. 223 Victoria Road is a rare chance to bring a modern, adaptable multi-family project to market in a prime location. With approvals in place and a compelling design, this is a project that stands out in Nanaimo’s evolving real estate landscape. Serious inquiries are welcome. (id:48643)
RE/MAX Professionals (Na)
223 Victoria Rd
Nanaimo, British Columbia
223 Victoria Road presents a rare and highly strategic multi-family development opportunity in Nanaimo. Unlike the large-scale multi-family projects that dominate the market and require substantial working capital, this approved four-unit townhouse-style complex offers a more accessible entry point for builders while maintaining strong investment potential. The property is ideally situated within walking distance of downtown and central shopping, ensuring long-term desirability. This project features a unique mix of residential and live-work spaces. The standout unit is a rare live-work design with a 521 sq. ft. ground-floor office space that connects via an internal staircase to a two-bedroom, 774 sq. ft. residential unit above. The second level also has a separate exterior entrance, maximizing functionality and rental appeal. The remaining three units are well-designed two-bedroom residences of approximately 820 sq. ft., each with a private outdoor deck and townhouse-style exterior access. A key highlight of this development is the shared rooftop deck, offering exceptional ocean views of Nanaimo Harbour. With a total project size of 4,728 sq. ft., this development strikes the perfect balance between financial feasibility and high-quality urban living. The approved plans allow for an efficient and profitable build, making it an ideal opportunity for both small and mid-sized developers. 223 Victoria Road is a rare chance to bring a modern, adaptable multi-family project to market in a prime location. With approvals in place and a compelling design, this is a project that stands out in Nanaimo’s evolving real estate landscape. Serious inquiries are welcome. (id:48643)
RE/MAX Professionals (Na)
600 Rainbow Way
Parksville, British Columbia
**Open House at 247 Finholm - every Saturday and Sunday @ 2-4pm** Final Phases 3 & 4 Now Selling! Exceptional location offering sunny south facing rear yard. Discover the beauty of Windward-Estates.ca situated in the sought-after area of Parksville B.C, & developed by Windward Construction. The community is a charming, friendly, & relaxed place to call home in the south-central coast of eastern Vancouver Island. Windward Estates is located within walking distance to restaurants, amazing beaches, schools and walking trails. This home is ready to be purchased & comes with a 2-5-10 year new home warranty & is just over 1840 Sq.Ft + 440 Sq.Ft double garage. Offering 3 bedrooms, 2 bathrooms & a complete appliance package; these are great for retirees, young families & downsizers. The home will be beautifully fenced along both sides & rear, in addition to a landscaping package. Premium finishes include; 9 Ft. & 10 Ft. tray ceilings, engineered hardwood floors, 8 Ft. interior doors, quartz countertops in kitchen & bathrooms, high-efficiency gas furnace, HRV system, heat pump w/ cooling & comfort of heated tile floors in the ensuite. Come see Oceanside's newest subdivision today & start choosing your custom plans, finishes & colours. When building with Windward Construction you can expect the best quality builds, finishings & management of your new home. We are in the final phases with some of the most desirable locations now offered, these homes will not last long. Call today to book your own private tour of the subdivision & show home. For additional information, a complete information package or to view, call or email Sean McLintock PREC* 250-667-5766 / sean@seanmclintock.com (Video/more info available at windward-estates.ca & all data is approximate, must be verified if important, subject to change without notice. Photos are of a similar Windward built home but not exact.) (id:48643)
RE/MAX Professionals (Na)
460 Irwin St
Nanaimo, British Columbia
Approved Development Opportunity – South Nanaimo 10 Townhouse like condos + 2 Commercial Units. Located in vibrant South Nanaimo, 450 & 460 Irwin Street offer a rare and ready-to-go development opportunity. Centrally positioned within walking distance to the scenic seawall and convenient shopping, this property combines an excellent location with an already-approved vision for the future. The project has a Development Permit approved by the City of Nanaimo for two multi-family buildings, each thoughtfully designed with five residential units + one CRU. Building A and Building B are mirror images, and the layout includes Unit 1: 1,000 sf + balcony (2 bedrooms), Unit 2: 758 sf + balcony (1 bedroom), Unit 3: 485 sf (1 bedroom), Unit 4: 660 sf + balcony, Unit 5: 660 sq ft + balcony + commercial space. The innovative design ensures appropriate parking for residents and supports much-needed ''missing middle'' housing — a critical type of housing that bridges the gap between single-family homes and larger apartment complexes. This is a prime opportunity to step into a project that aligns with Nanaimo’s growing demand for diverse, attainable housing. (id:48643)
RE/MAX Professionals (Na)
460 Irwin St
Nanaimo, British Columbia
Approved Development Opportunity – South Nanaimo 10 Townhouse like condos + 2 Commercial Units. Located in vibrant South Nanaimo, 450 & 460 Irwin Street offer a rare and ready-to-go development opportunity. Centrally positioned within walking distance to the scenic seawall and convenient shopping, this property combines an excellent location with an already-approved vision for the future. The project has a Development Permit approved by the City of Nanaimo for two multi-family buildings, each thoughtfully designed with five residential units + one CRU. Building A and Building B are mirror images, and the layout includes Unit 1: 1,000 sf + balcony (2 bedrooms), Unit 2: 758 sf + balcony (1 bedroom), Unit 3: 485 sf (1 bedroom), Unit 4: 660 sf + balcony, Unit 5: 660 sq ft + balcony + commercial space. The innovative design ensures appropriate parking for residents and supports much-needed ''missing middle'' housing — a critical type of housing that bridges the gap between single-family homes and larger apartment complexes. This is a prime opportunity to step into a project that aligns with Nanaimo’s growing demand for diverse, attainable housing. (id:48643)
RE/MAX Professionals (Na)
450 B Irwin St
Nanaimo, British Columbia
Approved Development Opportunity – South Nanaimo 10 Townhouse like condos + 2 Commercial Units. Located in vibrant South Nanaimo, 450 & 460 Irwin Street offer a rare and ready-to-go development opportunity. Centrally positioned within walking distance to the scenic seawall and convenient shopping, this property combines an excellent location with an already-approved vision for the future. The project has a Development Permit approved by the City of Nanaimo for two multi-family buildings, each thoughtfully designed with five residential units + one CRU. Building A and Building B are mirror images, and the layout includes Unit 1: 1,000 sf + balcony (2 bedrooms), Unit 2: 758 sf + balcony (1 bedroom), Unit 3: 485 sf (1 bedroom), Unit 4: 660 sf + balcony, Unit 5: 660 sq ft + balcony + commercial space. The innovative design ensures appropriate parking for residents and supports much-needed ''missing middle'' housing — a critical type of housing that bridges the gap between single-family homes and larger apartment complexes. This is a prime opportunity to step into a project that aligns with Nanaimo’s growing demand for diverse, attainable housing. (id:48643)
RE/MAX Professionals (Na)
450b Irwin St
Nanaimo, British Columbia
Approved Development Opportunity – South Nanaimo 10 Townhouse like condos + 2 Commercial Units. Located in vibrant South Nanaimo, 450 & 460 Irwin Street offer a rare and ready-to-go development opportunity. Centrally positioned within walking distance to the scenic seawall and convenient shopping, this property combines an excellent location with an already-approved vision for the future. The project has a Development Permit approved by the City of Nanaimo for two multi-family buildings, each thoughtfully designed with five residential units + one CRU. Building A and Building B are mirror images, and the layout includes Unit 1: 1,000 sf + balcony (2 bedrooms), Unit 2: 758 sf + balcony (1 bedroom), Unit 3: 485 sf (1 bedroom), Unit 4: 660 sf + balcony, Unit 5: 660 sq ft + balcony + commercial space. The innovative design ensures appropriate parking for residents and supports much-needed ''missing middle'' housing — a critical type of housing that bridges the gap between single-family homes and larger apartment complexes. This is a prime opportunity to step into a project that aligns with Nanaimo’s growing demand for diverse, attainable housing. (id:48643)
RE/MAX Professionals (Na)
106 1991 Kaltasin Rd
Sooke, British Columbia
Visit REALTOR® website for additional information. Oceanfront living in a nicely updated 1 bedroom, 1 bathroom ground level condo. Opportunity to own just steps from the beach and enjoy a paddle, sunset stroll or shoreline social. This desirable 1 bed, 1 bath Beachcomber Estates condo offers an open kitchen/living room area with warm wood counters, spacious cabinets, accent lighting and sliding glass patio doors that lead to covered patio to relax with a morning coffee. The 4 pc bath is ideal with a decorative vanity, tile floor and linen storage. Bright bedroom features privacy blinds, double closets, durable and attractive laminate flooring throughout this efficient, comfortable floorplan. Utility/storage room with convenient built in shelving, a nearby storage locker provides plenty of space to live, work and play! Common laundry room nearby. Your west coast lifestyle awaits! (id:48643)
Pg Direct Realty Ltd.
317 Pioneer Cres
Parksville, British Columbia
Built to certified step 4 of the BC Energy Step Code requires new buildings to be significantly more energy-efficient, typically around 40% more so than the basic BC Building Code. Builders achieve Step 4 performance by increasing insulation, implementing smart ventilation (including heat recovery), ensuring a tight building envelope, and selecting efficient HVAC systems, all validated through energy modeling and blower door testing. Meticulously built 2140 sq ft 3 bedroom & 3 bathroom (Heated floors in all 3 bathrooms) rancher with a bonus room that could easily be a 4th bedroom for guests that includes a 3 piece ensuite. Enjoy this home that's a 3 minute walk to the world famous Parksville Beach and boardwalk. This new home has heated floors in all 3 bathrooms. Wood floors and a natural gas fireplace to keep you cozy in the cooler season. There's a 3 zone in ground sprinkler system, cedar fencing with a large spot for an RV. (id:48643)
Royal LePage Parksville-Qualicum Beach Realty (Pk)
205 Mulholland Dr
Comox, British Columbia
Nestled on a one-acre corner lot just minutes from downtown Comox, this fully renovated home offers a thoughtful layout with generous living spaces and modern conveniences. The main floor features an open-concept kitchen, dining, and living area with sliding doors opening to the back patio and private yard. The primary suite on this level includes a four-piece ensuite and direct access to a backyard deck. A secondary entrance, mudroom, pantry, and laundry room complete the main level for added functionality. Upstairs, four well-proportioned bedrooms, two bathrooms, and a family room provide flexible space for everyday living or hosting guests. The upper deck offers a quiet overlook of the landscaped garden below. Outside, a carriage house with a garage and workshop below and a secondary suite above adds further accommodation options. Ample parking is available for RVs and boats. This property delivers a comfortable balance of rural living with easy access to in-town amenities. (id:48643)
Engel & Volkers Vancouver Island North
2983 Northwest Bay Rd
Nanoose Bay, British Columbia
First time on the market in over 35 years! This stunning 2.52-acre property offers exceptional natural beauty and a rare opportunity to own land adjoining the serene Nanoose Bay Estuary. Gorgeous surroundings, privacy and a truly special setting make this property a must-see. Conveniently Located! This home is just minutes from the Red Gap Shopping Centre, Nanoose Bay Elementary, and the Nanoose Bay Community Center. The community of Fairwinds is just a 5-minute drive, which offers the Fairwinds Wellness Centre, Fairwinds Marina, and the Nanoose Bay Cafe. Surrounded by the Nanoose Bay hiking trails and beaches, the outdoor opportunities are endless. This spacious 5,000+ Sq. Ft. Home offers incredible versatility and room to grow. The main level features 3 bdrms and three bathrooms, a bright living room with 12' vaulted ceilings. The bright, spacious kitchen features an adjoining dining area that opens onto patios and a covered outdoor dining/living space. The spacious patios offer stunning views of the surrounding area. The lower level includes two bedrooms with a potential for two more, one bathroom, with a plumbed potential for 1 more. a Laundry area and a large living space. It is currently being used as a studio, workshop and creative business space - perfect for an artist, hobbyist, or home based entrepreneur. Potential to create an entire separate living space from the upstairs level. There is also a 1 bedroom/1-bath separate suite on the main level which has it's own entrance. (id:48643)
RE/MAX First Realty (Pk)
9725 Youbou Rd
Youbou, British Columbia
1.5 acres stretched above Cowichan Lake and close to beautiful beaches and abundant walking trails. This is an area of fine homes; all set on large pieces of land which makes for amazing neighbours. This two-story home has a steel-clad roof and Hardi Plank siding, good quality vinyl windows and is mostly insulated. Electrical and basic plumbing is done with permits. It is basically built to lock up. Our lovely seller has just run out of energy and needs to move on; he was just in denial about being 80! We are looking for a young person or people who have more energy than money to come and bring it to the finish line. Property will be sold as is where is, but a great start has been made. Easy to show, bring your ideas and energy! (id:48643)
RE/MAX Generation (Lc)
RE/MAX Camosun
372 Cariboo Dr
Nanaimo, British Columbia
Beautiful College Heights custom built home by Owen Gardiner Construction (2016). Sedate elegance, design charm, legal suite, and big-sky views of ocean/mountains/city will offer everything you need for a happy home. Main home has open concept living/dining/kitchen, engineered hardwood, 3-bedrooms, den, and 2-bathrooms. The legal 1-bedroom Suite is perfect for extended family, a revenue source (walking distance to VIU), or Air BnB. Double garage will fit all your tools, and a couple of cars too! RV parking with a convenient clean out. Wood insert is cozy and WETT certified. You will be impressed with the showstopping Fisher & Paykel gas stove and attractive kitchen layout. Big deck with gas outlets, private patio for suite, and huge fenced yard to grow your own veggies or watch your kids grow up! Easy jump onto the freeway for ferry, airport, or shopping. This home has a cool vibe that must be seen to be truly appreciated. Quick possession possible! (id:48643)
460 Realty Inc. (Na)
1034 Cowerd Rd
Cobble Hill, British Columbia
Welcome to 1034 Cowerd Rd- a fully renovated & updated 4 bed 2 bath family home on a flat & sunny .77 acre corner lot. This home is both private & peaceful yet so close to all amenities. Country living yet so close to everything. Home has been completely renovated over the past 4 years to a high standard with energy efficient heating, cooling & hot water tank. New heat pump, new electrical panel and all new wiring. New thermal windows in every room and new flooring throughout the main and lower level. Gutters, fascia & downspouts replaced in 2025. Brand new kitchen with high end appliances and fixtures. Both bathrooms have been remodeled in 2025.Upstairs bathroom has a soaker tub and skylight. Central vacuum system. The main level has 3 bedrooms, open plan kitchen, dining & living areas with wood stove and beautiful stone fireplace. French doors from the dining room lead to a large, low maintenance deck with southern and western exposure and new fencing made from timber on the property. Lower level has a large family room with wood stove and new mantel. There is also a large bedroom, flex office space, new full bath, storage space & laundry room and mud room. Suite potential on lower level. A portion of the large rear property is currently being used for a small hobby farm but this space could easily be converted to backyard green space, if desired. Fruit trees, raised garden beds and green house all with southern and western exposure. There is also a large workshop, barn and chicken coop and water shed, all with power. Two wells @ 12GPM. Fully fenced - new corrugated metal and cedar fencing at the front of the house - perfect for kids and pets. Lots of parking for boats or RV. Close to recreation, waterways, vineyards & amenities in Mill Bay or Duncan. Easy commute to Victoria and Langford. Lots of choice for schools at all levels in the public and private school system. Come View today and enjoy the rural lifestyle! (id:48643)
RE/MAX Island Properties (Du)
B/d 247 Finholm St
Parksville, British Columbia
**Open House - every Saturday and Sunday @ 2-4pm** Quality built by Windward Construction, this rare offering in the heart of downtown Parksville features a full side-by-side duplex lot with 4 single-level homes under one roof. A unique opportunity in today’s market, this property is ideal for multi-generational families or savvy investors. Each title contains 2 units, made possible under BC’s new R-5 zoning, allowing for versatile use as primary residences or income-producing rentals, both short-term and long-term. Each of the four units ranges from 800 to 865 sq ft, offering 2 bedrooms, 1 bathroom, and modern open-concept layouts, combining to provide over 3300 sq ft of finished living space. Features include separate hydro meters, energy-efficient ductless heat pumps, metal roofing, fully fenced south-facing yards, window coverings, full landscaping with irrigation, EV-ready parking, and a built-in sprinkler system. Located just steps to Parksville’s sandy beaches, this home offers unparalleled walkability to shops, restaurants, parks, the library, Oceanside Health Centre, and all levels of schools. Parksville is known for its relaxed seaside lifestyle, vibrant arts community, and proximity to golf, hiking, and Vancouver Island’s world-class natural beauty. Whether you’re looking to invest or settle in a growing oceanside community, this property delivers exceptional value and versatility. Call or email Sean McLintock PREC* for additional information 250-729-1766 or sean@seanmclintock.com with additional information and video available at macrealtygroup.ca (All information, data and measurements should be verified if important) (id:48643)
RE/MAX Professionals (Na)
A/c 247 Finholm St
Parksville, British Columbia
**Open House - every Saturday and Sunday @ 2-4pm** Quality built by Windward Construction, this rare offering in the heart of downtown Parksville features a full side-by-side duplex lot with 4 single-level homes under one roof. A unique opportunity in today’s market, this property is ideal for multi-generational families or savvy investors. Each title contains 2 units, made possible under BC’s new R-5 zoning, allowing for versatile use as primary residences or income-producing rentals, both short-term and long-term. Each of the four units ranges from 800 to 865 sq ft, offering 2 bedrooms, 1 bathroom, and modern open-concept layouts, combining to provide over 3300 sq ft of finished living space. Features include separate hydro meters, energy-efficient ductless heat pumps, metal roofing, fully fenced south-facing yards, window coverings, full landscaping with irrigation, EV-ready parking, and a built-in sprinkler system. Located just steps to Parksville’s sandy beaches, this home offers unparalleled walkability to shops, restaurants, parks, the library, Oceanside Health Centre, and all levels of schools. Parksville is known for its relaxed seaside lifestyle, vibrant arts community, and proximity to golf, hiking, and Vancouver Island’s world-class natural beauty. Whether you’re looking to invest or settle in a growing oceanside community, this property delivers exceptional value and versatility. Call or email Sean McLintock PREC* for additional information 250-729-1766 or sean@seanmclintock.com with additional information and video available at macrealtygroup.ca (All information, data and measurements should be verified if important) (id:48643)
RE/MAX Professionals (Na)
20 1700 Pritchard Rd
Cowichan Bay, British Columbia
Open House Sun Oct 19 from 2-4! Tucked away in the coveted end unit of Mariner Ridge, this 1,998 sqft townhome combines privacy, natural light, and panoramic views of Cowichan Bay, Mt. Tzouhalem, and passing sailboats. Nestled beside a forested area, the setting offers a peaceful connection to nature, regular deer sightings, & the benefit of keeping the home cool in summer. The main level is bright and welcoming with vaulted ceilings, maple hardwood floors, a beautifully updated kitchen with quartz countertops, stainless appliances, and a sunny eating nook. The spacious living room features a dual-sided gas fireplace and flows seamlessly to the dining room, office/den, and a 2-piece bath. Step outside to the private deck, where you’ll never look directly into another home—just open skies and ocean views. Downstairs, the expansive primary suite includes a walk-in closet and a 5-piece ensuite with dual sinks, soaker tub, and shower. A large second bedroom, full bath, and laundry complete this level. Both bedrooms are exceptionally spacious, offering comfort rarely found in townhome living. The office on the main floor could also function as a 3rd bedroom with the addition of an armoire, creating the opportunity for one-level living. Recent upgrades add peace of mind, including hardwood flooring (2021), updated kitchen finishes, new heat pump and furnace (2022), and fresh paint and lighting throughout (2023). The community is well-run by professional property management, with exterior painting recently completed. Residents of Mariner Ridge enjoy a friendly, welcoming atmosphere with regular gatherings, while being just minutes from Cowichan Bay’s shops, restaurants, marinas, and Hecate Park. Valleyview Centre and Bench Elementary are close by, with Duncan, Victoria (less than an hour), and the Mill Bay Ferry offering easy connections beyond. A rare combination of space, light, privacy, and community — this townhome truly offers a sanctuary on the coast. (id:48643)
Pemberton Holmes Ltd. (Dun)
559 Rainbow Way
Parksville, British Columbia
**Open House at 247 Finholm - every Saturday and Sunday @ 2-4pm** Welcome to 559 Rainbow Way, a meticulously maintained rancher in the sought-after Windward Estates community of Parksville. Offering approximately 1,840 sq. ft. of quality living space, this 3 bedroom, 2 bathroom home is covered by a 2-5-10 new home warranty and showcases exceptional craftsmanship throughout. The heart of the home is the kitchen, designed with premium finishes, quartz countertops, a high-end appliance package, and an open-concept layout that flows seamlessly into the main living areas. Large windows fill the space with natural light, creating a warm and inviting atmosphere. High-end features include 9’ and 10’ tray ceilings, engineered hardwood flooring, heated tile floors in the spa-inspired ensuite, 8’ interior doors, and a heated crawl space for added comfort and storage. Energy efficiency is top of mind with a high-efficiency gas furnace, heat pump, and HRV system. Outdoors, enjoy a professionally landscaped yard that provides both privacy and curb appeal, complemented by a double garage with EV access. This prime location offers excellent walkability to amenities, beaches, and trails, making it an ideal choice for relaxed Island living. Call or email Sean McLintock for additional information or to view this property today 250-729-1766 / sean@seanmclintock.com (All information and date believed to be reliable but should be confirmed if fundamental to the purchase) (id:48643)
RE/MAX Professionals (Na)
601 Neden Way
Parksville, British Columbia
Discover comfortable living in this light and bright 3-bedroom, 2-bathroom rancher perfectly located within walking distance to Save-On-Foods, a gym, and the local liquor store. Thoughtfully designed for convenience, this single-level home offers a spacious living and dining room combination filled with natural light. The inviting living room features a heat pump with air conditioning for year-round comfort, while the functional kitchen is perfect for everyday use. Outside, enjoy the fully fenced private backyard—ideal for pets, gardening, or quiet relaxation. A garage provides secure parking and extra storage, and a backyard shed adds to the storage potential. Situated on a quiet cul-de-sac, this home has the perfect blend of lifestyle and location! (id:48643)
Royal LePage Parksville-Qualicum Beach Realty (Qu)
3888 Creekside Dr
Bowser, British Columbia
Gorgeous TODSEN built executive rancher tucked away on .49 acre located in Lighthouse County. One of the nicest lots in Nile Landing, with ocean glimpses & the beach just a short walk away, offering easy access to local shopping& amenities! This open-concept 3-bedroom + 2-bath home is filled with light from floor-to-ceiling windows and skylights. It boasts an 11' tray ceiling in the great room, a cathedral ceiling in the bedroom/den/office with a built-in desk & custom murphy bed w/shelving, engineered hardwood floors,&carpeted bedrooms throughout. A deluxe kitchen with granite countertops, island w/breakfast bar, custom cabinetry, pantry closet & quality appliances. The dining room doors open onto a private patio with south-facing views in a park-like setting. The covered patio has skylights & a propane BBQ connection. A fenced gardener's paradise yard w/raised beds & an arbour gate to the forest & creek below. This home is completed with a heated double-car garage with keyless entry. (id:48643)
Royal LePage Parksville-Qualicum Beach Realty (Pk)

