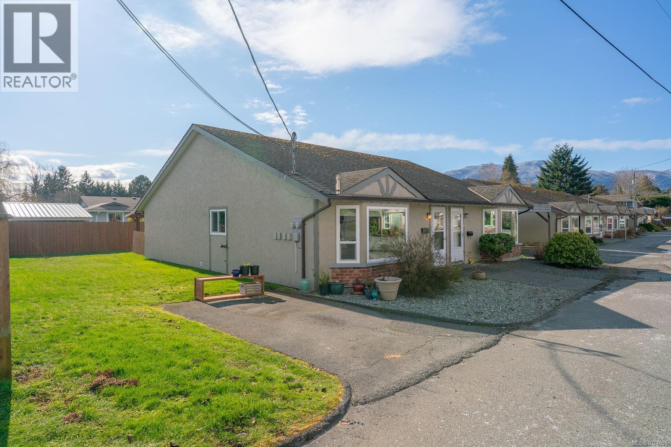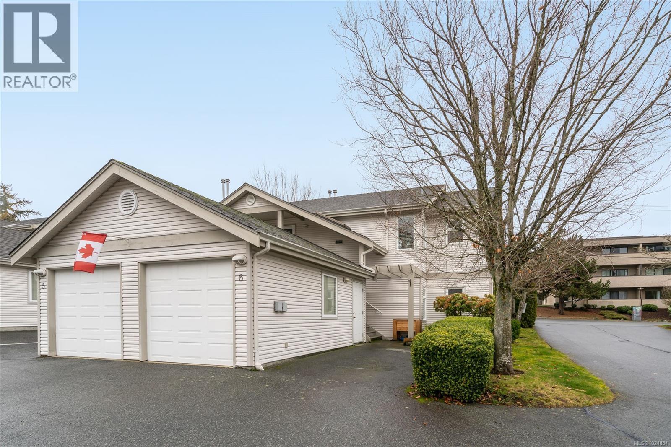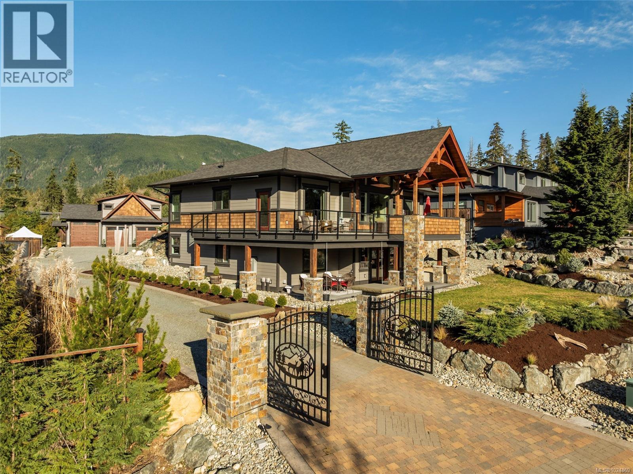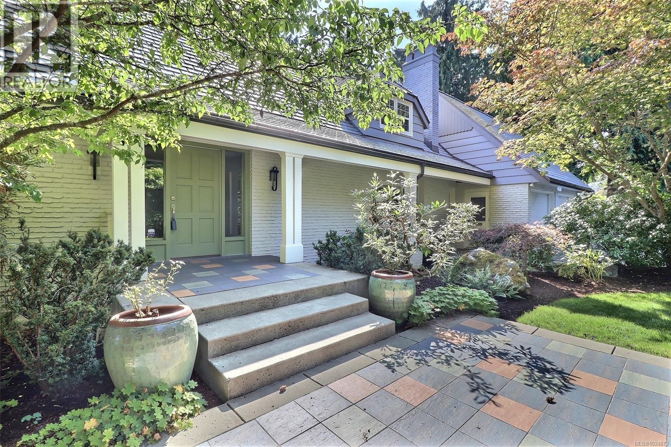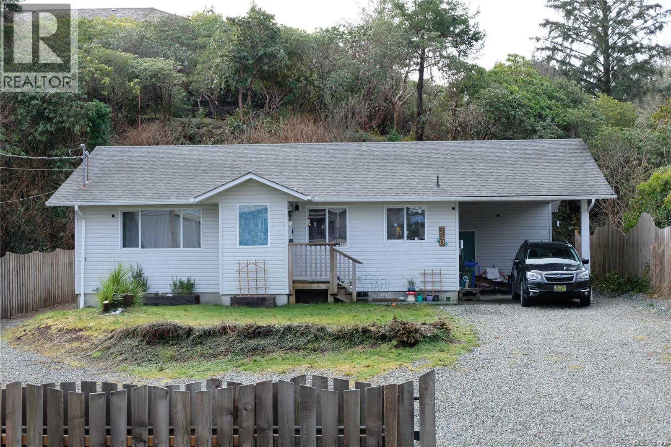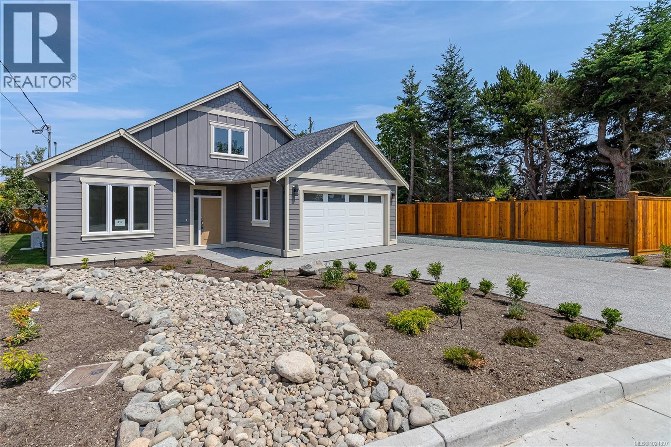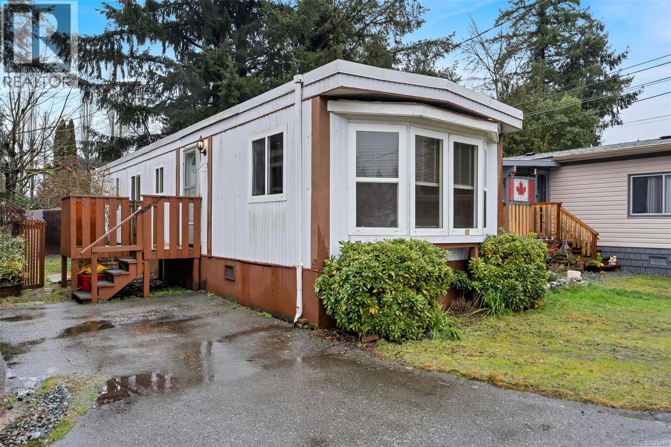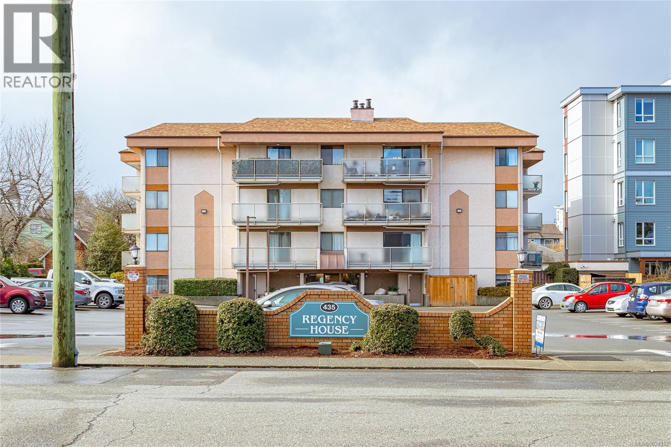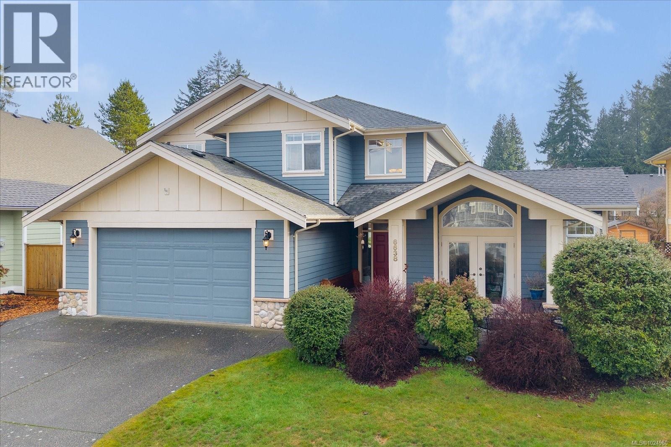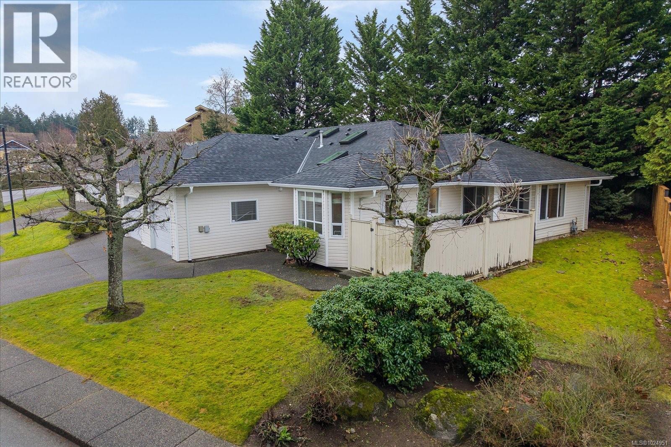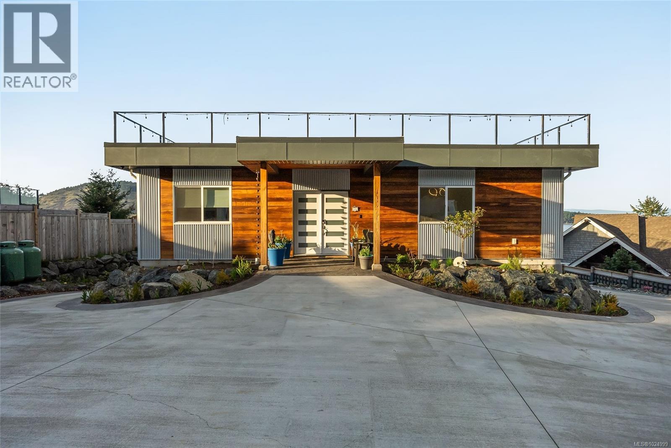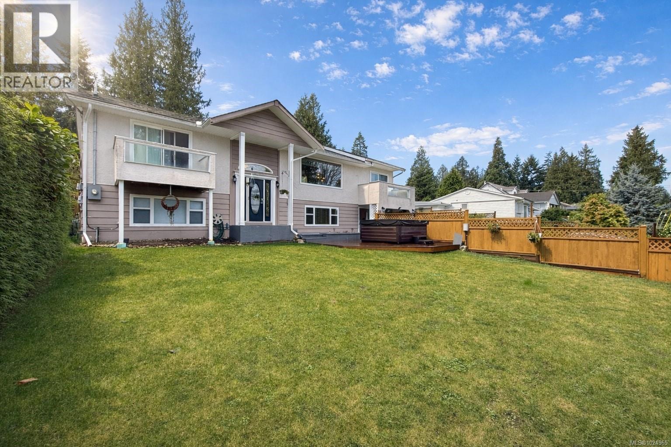37 103 Ashlar Ave
Nanaimo, British Columbia
Discover the perfect blend of comfort and tranquility in this beautiful 55+ end-unit patio home. Nestled within the welcoming community of Ashlar Place, this home offers an affordable and peaceful retreat for those ready to downsize and simplify their life. As an end unit, your home is surrounded by lush green space, providing a rare sense of privacy. Inside, a bright, open floor plan welcomes you with abundant natural light. Step out onto your private covered patio—the perfect spot for enjoying a morning coffee or relaxing with a good book, rain or shine. This home is move-in ready with key updates including a brand new washer and dryer and a new hot water tank, offering you complete peace of mind. Designed with accessibility in mind and welcoming to most pets (size restrictions apply), this home truly has it all. Located just a short walk from public transportation and the amenities of downtown Nanaimo, you have everything you need at your fingertips. Book your showing today! (id:48643)
Real Broker
6 571 Bradley St
Nanaimo, British Columbia
Uptown & Popular 3 Bedroom 2 Bath townhome at Park Ridge Place! Located in great location close to Departure Bay Ferry Terminal, Bowen Park, Downtown & Hullo Ferries, this updated & move-in ready townhouse must be seen. Desired upper level unit has engineed hardwood floors throughout main rooms & tile in bathrooms, The suite is is bright & open with eleven ft vaulted ceilings in the living room & a stylish gas fireplace. Large galley kitchen with pass through open to dining room. Newer appliances, new hood fan, refurbished cabinets with new hardware & breakfast nook with ceiling fan. Both bathrooms have been updated & have tubs with showers. Updated lighting fixtures, new gas Hot water tank(2024). Spacious sundeck for summer enjoyment & pets allowed. room for 2 vehicles with a single garage with electric opener & an open spot. Well managed & maintained strata. (id:48643)
RE/MAX Professionals (Na)
7343 Lakefront Pl
Lake Cowichan, British Columbia
Architecturally designed West Coast lake residence in highly desirable Woodland Shores community, offering refined resort-style living within premier waterfront neighbourhood. Close proximity to the Cowichan Lake shoreline, community parks, & marina, providing boating amenities without obligations of direct waterfront ownership. Timber-frame home is designed for the discerning buyer seeking craftsmanship, flexibility, & exceptional indoor-outdoor living. Grade-entry layout supports effortless daily living & entertaining, complemented by a detached 1-bed/1-bath carriage house w/ 3-car garage/shop, ideal for guests / multigenerational use. Main residence offers 3+1 bedrms, 3 bathrms, anchored by a dramatic lake-view Great Room by BC-based NEST Timber Home & Design. Authentic BC timber framing, soaring ceilings, architecturally placed Low-E windows draw in natural light & surrounding views. Floor-to-ceiling BC Sitka stone fireplace w/ Pacific Blue sandstone hearth creates striking focal point. Kitchen features quality cabinetry, stone countertops, dual sinks w/ water purification, walk-in pantry, large island w/ granite prep surface. Dual ovens, oversized fridge, 6-burner gas cooktop framed by local BC stone & distressed cedar beams. Over 1,900 sq ft of outdoor living w/ upper deck, S/S outdoor kitchen, slate counters, 7-burner BBQ, glass railings, west-facing roller screens. Covered lower patio w/ gas hookups, hot tub connections, integrated Sonos sound. Approx ½ acre of land w/ gated 40’×40’ RV pad, full hookups, architectural lighting, privacy entry gates, cedar fencing, parking for 7+ vehicles. Heat-pump HVAC, heated bathrm floors, 400-amp service w/ generator panel, 100-amp garage service, on-demand hot water, municipal water/sewer. Exceptional opportunity w/ community marina. Call / email Sean McLintock 250-729-1766 or sean@seanmclintock.com. Additional info/video available at macrealtygroup.ca (Info believed to be accurate, should be verified if fundamental) (id:48643)
RE/MAX Professionals (Na)
3977 Lexington Ave
Saanich, British Columbia
Visit REALTOR website for additional information. Absolutely stunning home completely renovated with modern features, luxury amenities and high-quality finishing through or Comfortable family floorplan on 3 levels, sundeck, large chef's kitchen, dining and living room perfect for entertaining or relaxing in style. Sleek, lower-level suite is perfect for guests or multi-gen living. Enjoy the private lot, professionally landscape gardens, lighting, irrigation, rock work, carpenter-built fencing and gates. Boasting water views and located conveniently steps from sandy beaches, parks and UVic campus just minutes away. Character architecture, modern conveniences (smart lighting, sound system, RV power, EV charger ready), ample storage, windows and a Davinci slate composite roof are just some of the highlights of this tastefully updated family home. Appraised at $2,425,000 in Sept 2025. (id:48643)
Pg Direct Realty Ltd.
520 Malon Lane
Tofino, British Columbia
Charming two-bedroom 1 bath rancher located off a quiet alley in the heart of downtown Tofino. Built in 1994, the home was substantially renovated in 2021, including new laminate flooring and cedar baseboard throughout the home, new kitchen with painted birch plywood cabinetry, acacia wood countertops and stainless-steel appliances, new bathroom vanity, upgraded plumbing and a fresh coat of paint throughout. The roof was replaced in 2019. Additional features include custom cedar live edge shelving, cedar slab desk nook in main bedroom, laundry room with utility sink. There is a side entrance accessible through the carport, with a wheelchair ramp that could be easily removed if not needed. Room for all your toys in the 5x11 storage space at the end of the carport. The .17 acre property is zoned for a duplex, and boasts a large fenced yard with fire pit area, room for an RV with sewer water and power hookups, and gated driveway. Enjoy your morning coffee from the ridge behind the house, accessible via a metal staircase offering a bird’s eye view over the town with glimpses of inlet and mountain views. Ideal location, walk out of the alley and you are right in town, easy access to coffee shops, restaurants, groceries, ect. 6 min drive to the beach! Fantastic home in great condition, don’t miss out on this opportunity to get into a single-family home at this price point! Contact Tia Traviss for more information, or to book a viewing tia@realestatetofino.ca (id:48643)
RE/MAX Mid-Island Realty (Tfno)
317 Pioneer Cres
Parksville, British Columbia
Meticulously built 2140 sq ft 3 bedroom & 3 full bathrooms rancher is a 3 minute walk to the world famous Parksville Beach and boardwalk. Finished with classic kitchen cabinetry, quartz counters and hardwood floors throughout. Stainless Steel appliances and blinds are included. Forced air furnace, with HRV and air conditioning for the warmer summer days and a natural gas fireplace to keep you cozy in the cooler season. There’s also a bonus room that could easily be a 4th bedroom for guests that includes a 3 piece ensuite. All 3 bathrooms have heated floors. The yard is complete with 3 zone in ground sprinkler system, cedar fencing and a large spot for an RV. Step 4 of the BC Energy Step Code. requires new buildings to be significantly more energy-efficient, typically around 40% more so than the basic BC Building Code. Builders achieve Step 4 performance by increasing insulation, implementing smart ventilation, ensuring a tight building envelope, and selecting efficient HVAC systems. (id:48643)
Royal LePage Island Living (Pk)
12 10860 Chemainus Rd
Saltair, British Columbia
Great Opportunity! This charming 2-bedroom, 1-bath modular home is located in the desirable 55+ Saltair Mobile Home Park. This estate sale has been lovingly cared for by the same family for over 20 years. With a newer heat pump, in-unit laundry hookups, and an outdoor storage shed, you have everything you need to get started. The home would benefit from a new roof and a refreshed shower surround, making it perfect for someone looking to personalize their bathroom and add value. Serenity meets convenience with low pad fees, just minutes from oceanfront parks, scenic coastal trails, and the charming towns of Chemainus and Ladysmith. Local shops, cafés, and amenities are all nearby. Come see it for yourself. Quick possession is available so you can start your next chapter today. Buyer to verify measurements if important (id:48643)
Royal LePage Duncan Realty
402 435 Festubert St
Duncan, British Columbia
Step into easy living with this bright top-floor 2-bedroom, 2-bath condo at Regency House. Whether you’re looking to downsize or take your first step into home ownership, this move-in ready home offers both value and lifestyle. Inside, you’ll enjoy a spacious, light-filled living and dining area with skylights, an electric fireplace for cozy evenings, and a mini-split heat pump for year-round comfort and efficiency. The kitchen comes complete with all appliances, while the primary bedroom features a walk-through closet and private 2-piece ensuite. The second bedroom includes a convenient Murphy bed—perfect for guests or hobbies. Regency House is ideally located just steps from shopping, cafés, parks, and city transit. Duncan has something for everyone: stroll the Saturday Farmers’ Market, explore Centennial Park, discover the city’s famous totem poles, or catch a show at the Cowichan Performing Arts Centre. The community centre, library, local wineries, and nearby walking trails are all close at hand. With in-unit laundry, elevator access, a welcoming lobby, and parking available, this condo offers a relaxed lifestyle in a friendly building. Affordable, practical, and well-situated—come see why this could be the perfect fit for your next chapter. For more information or a viewing . . . let's get in touch. Lorne at 250-618-0680. (id:48643)
Royal LePage Nanaimo Realty Ld
6638 Kestrel Cres
Nanaimo, British Columbia
Welcome to this elegant 2,640 sqft residence offering 4 beds + den and 3 baths in one of North Nanaimo’s most prominent and sought-after neighbourhoods. Set on a large, level city lot, this main-level living home showcases vaulted over-height ceilings, generous proportions, Chef’s Kitchen that is attached to the family room with French doors leading to the fully fenced backyard. The home has refined custom touches throughout, perfect for upscale entertaining and everyday comfort. The sophisticated den features its own exterior French doors and private patio, ideal for a professional home office, studio, salon, or home gym. Upstairs, you’ll find four spacious bedrooms, highlighted by a serene primary bedroom retreat with spa-inspired ensuite and indulgent soaker tub. Enjoy walking distance to top schools, plus close proximity to shopping, restaurants, everyday amenities, parks, and beautiful beaches. A timeless blend of luxury, functionality, and exceptional location. Do not miss this one (id:48643)
Stonehaus Realty Corp.
5994 Cedar Grove Dr
Nanaimo, British Columbia
Lovely & rare 2 bed/2 bath patio home with single-car garage in popular Cedar Grove Villas. One of only two patio homes in the complex, offering private outdoor living with fenced yard, patio & gas hook-up—perfect for a small dog. Also located right next to a small dog park so both you and your furry family member can make new friends. Bright open floor plan with spacious living room, cozy gas fireplace & dining area. Kitchen features eating nook with patio access. Generous primary bedroom with walk-in closet & 3- piece ensuite, plus comfortable second bedroom and laundry/utility room. Tasteful updates throughout, including bathrooms. Built on a crawl space with extra storage and a newer roof. Garage provides inside access and storage. Enjoy an exceptional walkable lifestyle to shopping, restaurants, gyms at Northridge Village & Longwood Station, plus nearby schools, parks, transit and everyday amenities. Strata maintains the grounds for easy living. (id:48643)
Stonehaus Realty Corp.
8578 Rumming Rd
Lantzville, British Columbia
STUNNING West Coast contemporary on .5 of an acre bluff lot with AMAZING180 degree Nanoose Bay ocean views. This sprawling rancher with basement features open great room concept up with high end finishing throughout and a custom ceiling like waves that offers a classy touch. Downstairs offers an ideal plan for the in laws and a heavenly 1300 + sq. ft. garage/shop perfect for the car enthusiast. It is the only residence in the area with a 2500 + sq. ft. roof top deck and professionally designed landscaping with outdoor bar & fire pit area that is complimented by the unbelievable swooping concrete driveway leading to the huge garage with inset lighting at night for that perfect ambience. There is also approved plans from the city for a future additional 36 X 36 shop at the front portion of the property that accommodate most over height RV's. Call today to view this special property! (id:48643)
RE/MAX Real Estate Services
6081 Parkway Dr
Nanaimo, British Columbia
Escape to North Nanaimo and experience true Island living. This 5 bedroom, 2 bath home offers ocean views, privacy, and space for everyone on a 12,000 sqft lot with carriage home potential. With over 2,300 sqft of living space, the main level features hardwood floors, a gas range, upgraded appliances, and an updated bathroom. The self-contained 2 bedroom in-law suite below offers ideal flexibility for extended family or a mortgage helper. Relax in the hot tub, entertain on the new composite deck with gas BBQ hookup, or get creative in the detached 15x18 shop. Recent upgrades include a new gas furnace, air conditioning, 200-amp service, and more. This property provides ample parking with space for up to five vehicles, including room for an RV, travel trailer, or boat. World-class beaches and parks like Pipers Lagoon and Neck Point are just minutes away. Top schools, shopping, and dining complete the picture of relaxed West Coast living at its finest. (id:48643)
Real Broker

