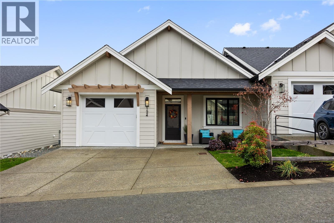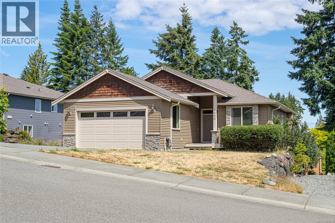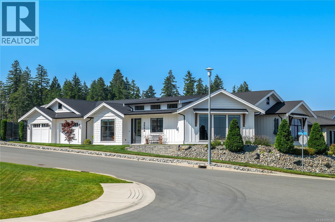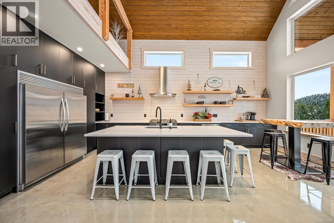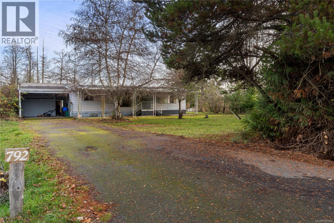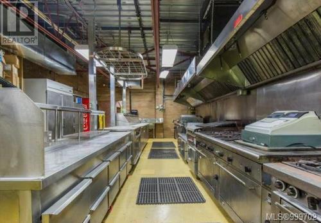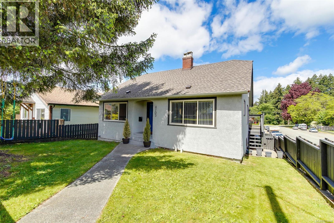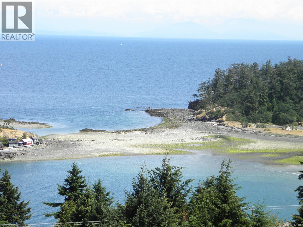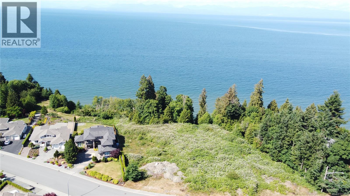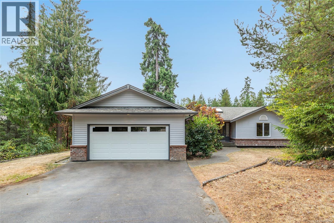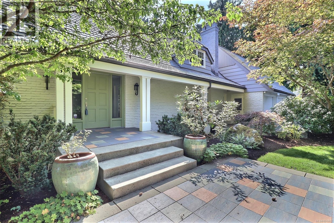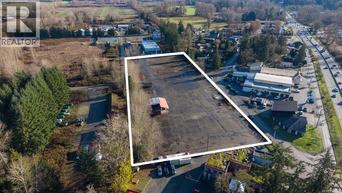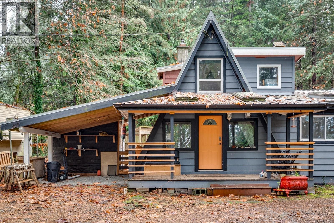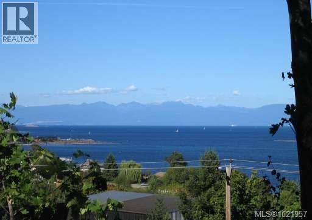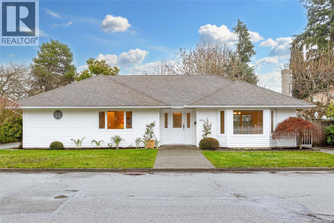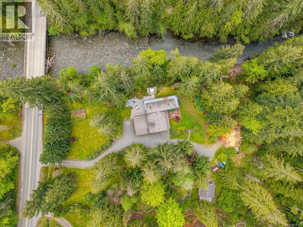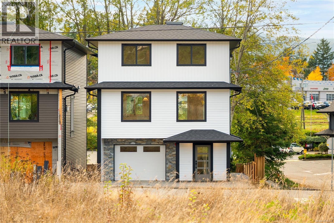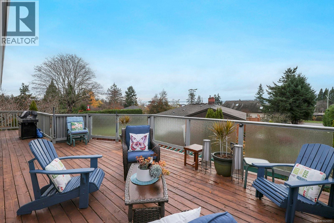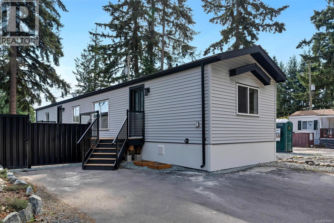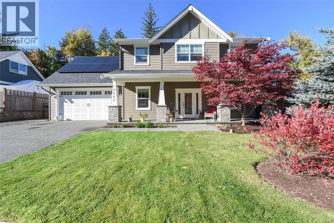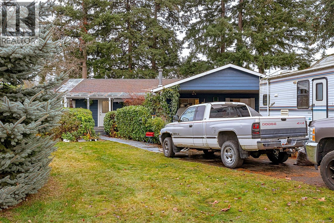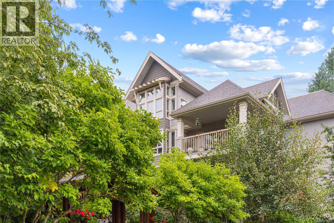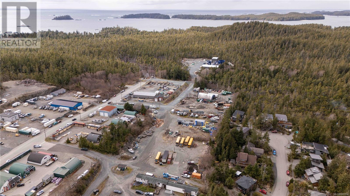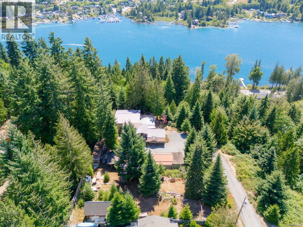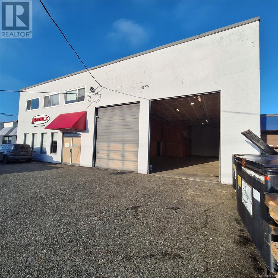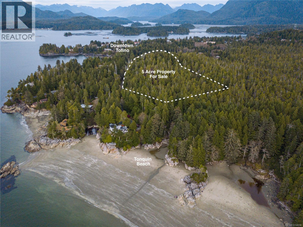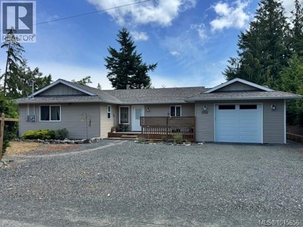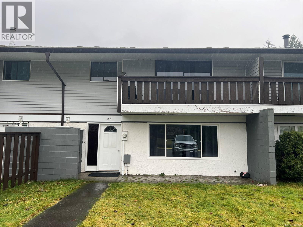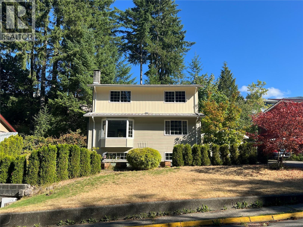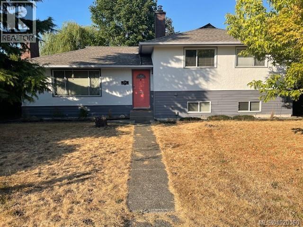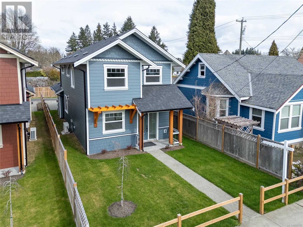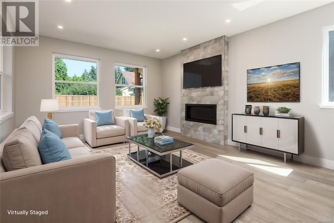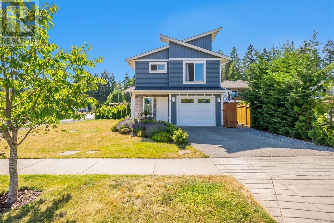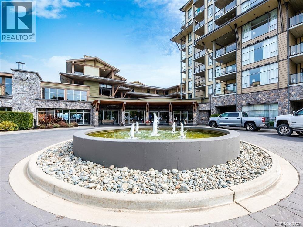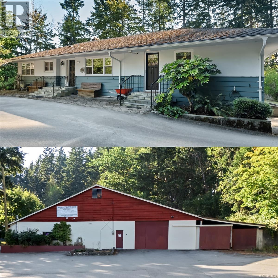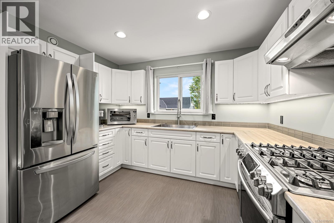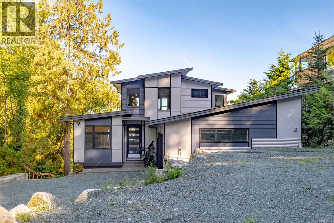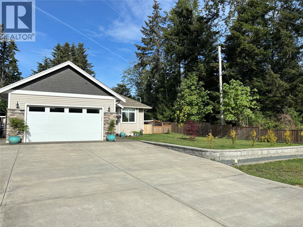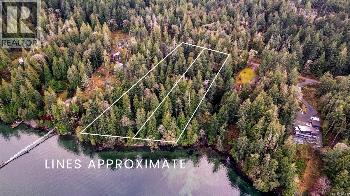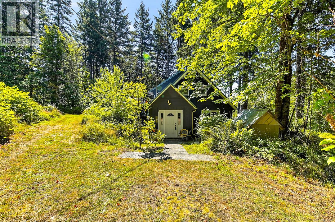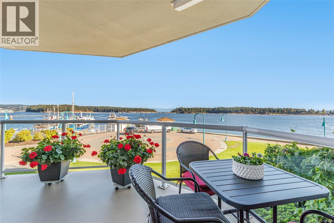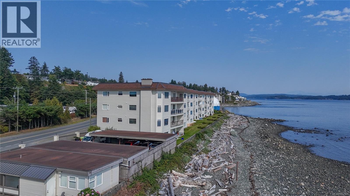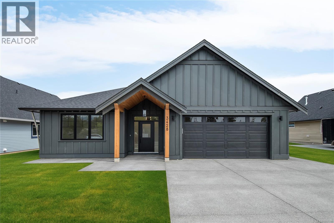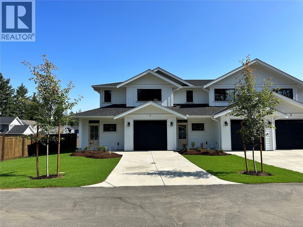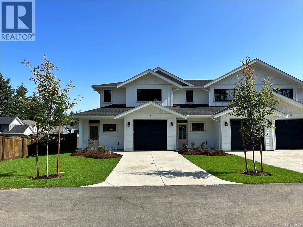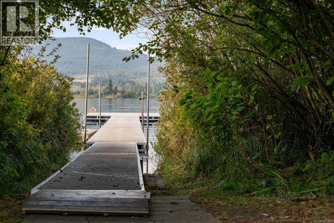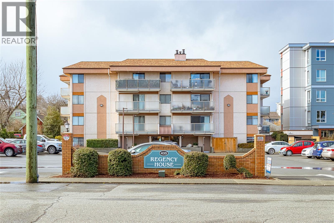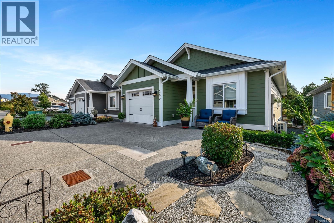124 4098 Buckstone Rd
Courtenay, British Columbia
Immaculate 2 bed, 2 bath patio home at Tanglewood, located in ''The Ridge.'' The feeling of brand new (built in 2021) without the GST. Features include 4 foot crawl space, heat recovery ventilation system, hot water on demand, back up natural gas furnace and heat pump, engineered hardwood! Upgrades - tiled fireplace, stainless steel range hood, tiled backsplash to the ceiling, extended outside patio. The unit boasts one of the largest backyards in the complex. There is 6 years left on the 10 year home warranty program! High end appliances and blinds included in sale. The Open Concept kitchen includes a large island and pantry making it a great place to entertain. The primary bed opens into a gorgeous ensuite with under cabinet lighting, quartz counters, in floor heating and glass encased shower. The living room has a coffered ceiling, tiled gas fireplace and custom mantel. Bonus! The Clubhouse with kitchen is very nice and can be used for family functions. (id:48643)
Exp Realty (Cx)
1050 Southwood Dr
Nanaimo, British Columbia
Beautiful custom home with a spacious 4-bed + bonus room main residence and a private 2-bed legal suite. The main level offers open-concept living, a large kitchen, and three bedrooms including a primary suite with walk-in closet and ensuite. Downstairs features an extra bedroom plus a versatile bonus room ideal for kids, teens, or media space. Enjoy natural gas heating, AC, and a fully fenced yard with RV parking. The legal suite has its own entrance, laundry, and open layout—perfect for extended family. Located close to shopping, recreation, trails, and bus routes, this move-in-ready home is available for a quick close. (id:48643)
Royal LePage Nanaimo Realty (Nanishwyn)
3594 Sage Pl
Campbell River, British Columbia
Perched above one of Campbell River's premier neighborhoods, this 4 bed/3 bath 2240 sq.ft executive rancher built by top builder Twelve Oaks has stunning curb appeal with dark contrasting windows & craftsman wood accents. Top quality modern construction & materials blend seamlessly with rustic design & finish reminiscent of a beautifully restored farm house. Gorgeous wood beams highlight the vaulted ceilings in the great room, hand finished reclaimed wood mantle that crowns the cozy gas fireplace, hand scraped wooden barn doors shutter the kitchen pantry. Enjoy the beautiful ocean & mountain views throughout the kitchen, master bedroom or on your sunny front patio. Your ensuite oasis has a deep soaker tub & tiled curb-less shower. Spacious laundry room with built in cabinetry, oversized double garage with vaulted ceilings & RV parking. BBQ year-round on your spacious covered patio in your private fenced back yard. Enjoy extra workspace in your 9x12 heated and fully finished studio. (id:48643)
RE/MAX Check Realty
455 Arrowsmith Ridge
Courtenay, British Columbia
Welcome to your future retreat on Mount Washington! This stunning chalet boasts breathtaking views of Paradise Meadows and surrounding mountains. Inside, floor-to-ceiling windows flood the space with natural light, showcasing nature's beauty. The main house features 2367 sq ft of living space over 2 floors, with 3 bedrooms and 2 bathrooms, plus a custom kitchen ideal for meals and entertaining. A 42-inch linear propane fireplace adds warmth, and the covered concrete deck is perfect for relaxation. Additional highlights include vaulted ceilings, a loft area, sauna, custom shower in the ensuite, and views of the ski hills from the primary bedroom. The lower level has a legal, fully contained suite of 930 sq ft with 2 bedrooms and 2 bathrooms. Built to high standards, the chalet includes concrete floors, an ICF foundation, hydronic heat pump, and energy-efficient insulation. Enjoy skiing, snowboarding, hiking, & biking—all from this exceptional mountain retreat! (id:48643)
Exp Realty (Na)
792 Reid Rd
Parksville, British Columbia
Calling All Visionaries, Dreamers, and Bold Thinkers! Welcome to 0.61 acres of pure potential, where big ideas feel right at home. This property offers opportunity in spades for the buyer who sees not just WHAT IS, but what COULD BE. The existing double-wide mobile home is ready for a comprehensive renovation, making it an ideal project for someone with creativity, skills, and a willingness to roll up their sleeves. Think of it as a blank canvas—one that rewards imagination and effort. Stealing the spotlight is the huge shop with an overhead door, separate driveway, and 200 amp service, it's a dream setup for tradespeople, contractors, or anyone needing serious workspace. Whether it’s for business, hobbies, or building your next big plan, this shop delivers versatility and value. There are truly two paths forward: Revitalize the current home and enjoy a spacious property with room to grow or, Take the bigger-picture approach and explore the subdivision potential (second sewer connection already in place) and create something entirely new. This is a property for buyers with vision and confidence, where ambition meets opportunity. Fortune favours the brave..and this property rewards those who dare. (id:48643)
Royal LePage Parksville-Qualicum Beach Realty (Qu)
Royal LePage Parksville-Qualicum Beach Realty (Pk)
46 Nicol St
Nanaimo, British Columbia
Large commercial kitchen for lease. This space has its own entry and separate hydro meter. Included in the lease price is all equipment (cooling tables, fridge, large gas range, oven), dish pit, walk in cooler and walk in freezer, storage, and even roof top access. Lease rate is plus GST, tenant to pay all utilities. (id:48643)
RE/MAX Anchor Realty (Qu)
4703 Strathern St
Port Alberni, British Columbia
REMODELED CHARACTER HOME has modern day family appeal. Main floor features a large welcoming living room, a spacious open kitchen with sleek stainless steel appliances and an adjoining dining area, a primary bedroom, a second bedroom and a four piece main bath. Upstairs there are two more bedrooms and lots of storage space. The walk-out lower level provides lots of finished multi-function space including an office area, room for an overnight guest, a two piece bath, an open family room, laundry area and tons of storage space. An outdoor deck with mountain and city views, a quite patio area, a carport, parking for an RV and a fenced backyard with fruit trees completes this package. Upgrades include newer flooring and paint, a newer natural gas furnace and roof, and vinyl cased thermal windows. Walking distance to shopping, services, the Harbour Quay and recreation facilities. (id:48643)
RE/MAX Mid-Island Realty
3855 Gulfview Dr
Nanaimo, British Columbia
North Nanaimo Oceanview Lot – Dream Home Ready to Build An exceptional opportunity in North Nanaimo offering breathtaking ocean and mountain views. This rare lot is ideally located on Gulfview Drive, with dream home plans completed and the building permit expected any time. Set in a highly desirable neighbourhood surrounded by multi-million-dollar custom homes, this expansive 13,132 sq ft lot provides flexibility and multiple options to create your ideal coastal residence. Enjoy stunning views overlooking Neck Point Park, Pipers Lagoon, and Shack Island, with Eagle View Park directly behind the property—offering privacy and natural beauty right in your backyard. Watch BC Ferries, cruise ships, and Canadian Naval vessels as they pass by, and experience frequent wildlife sightings including whales, eagles, and other marine life. Close to parks, beaches, and all North Nanaimo amenities, this is a truly rare oceanview property in one of the city’s most sought-after locations. (id:48643)
Sutton Group-West Coast Realty (Nan)
6069 Breonna Dr
Nanaimo, British Columbia
Rare 0.77-Acre Waterfront Lot – North Nanaimo. Great Opporunity or Investments. A truly unique opportunity to build your dream home, two homes, or a duplex with suites under the new R5 zoning on one of the last remaining waterfront parcels in North Nanaimo. This expansive 0.77-acre property offers generous building envelopes, breathtaking sunsets, and sweeping ocean views in a highly desirable neighbourhood surrounded by newer executive homes. The lot is fully serviced and ideally located close to shopping, schools, and transit. Enjoy the tranquility of coastal living while watching eagles soar overhead and marine life pass by from your own backyard. A building scheme is in place for the subdivision, and a comprehensive geotechnical report has been completed by Lewkowich Geotechnical Engineering Ltd. No GST applies. A rare waterfront offering—ready to build and not to be missed. (id:48643)
Sutton Group-West Coast Realty (Nan)
1010 Middlegate Rd
Errington, British Columbia
Tranquil Errington Acreage Surrounded by Nature! Just minutes from the seaside City of Parksville, a gated entry welcomes you to this fully fenced 2.10-acre property featuring a 2496 sqft 3 Bed/2 Bath Main Level-Entry Home with a finished lower level. The bright and spacious home boasts day-to-day main level living, a lower level of additional living space, a skylight and oversized windows bringing natural light indoors, abundant storage and ample parking, a huge park-like yard, and a timeless forested setting that creates the feeling of being miles from the hustle and bustle of city life—yet you’re only a short drive from Parksville, Qualicum Beach, and North Nanaimo for shopping, dining, and all amenities. A front door with glass insert and sidelights opens to a skylighted foyer, where wood flooring leads into a semi-open plan uniting the Kitchen, Dining, and Living areas. An airy cathedral ceiling crowns the Living Room, where oversized windows invite southern sunshine and frame views of the acreage. Built-in shelves flank a propane fireplace for instant warmth and ambiance. The Oak Kitchen features cabinetry with crown molding, ample counters, inset lighting, quality appliances, a wall oven/microwave, and an island with ‘Jenn-Air’ cooktop, plus a walk-in pantry. The Dining Room’s glass door opens to a 446 sqft deck with sunny exposure and forest views. The Primary Suite boasts dual walk-ins and a 6-pc ensuite with jetted tub, shower, and bidet. Two additional Bedrooms, a 4-pc Bath, a Den/Office, and Laundry with garage access complete the main level. Downstairs is a Rec Room and Storage Room. The vast backyard offers plenty of grassy space for kids and pets, a footbridge to an upper lawn with a small pond, and room to add gardens, a sundeck, or a fire pit. Nice extras and an amazing location mins from Errington Center, the Village Mall, the Memorial Hall, and the farmers market. Vacant and easy to view, quick possession possible. Visit our website for more. (id:48643)
Royal LePage Parksville-Qualicum Beach Realty (Pk)
3977 Lexington Ave
Saanich, British Columbia
Visit REALTOR website for additional information. Absolutely stunning home completely renovated with modern features, luxury amenities and high-quality finishing through or Comfortable family floorplan on 3 levels, sundeck, large chef's kitchen, dining and living room perfect for entertaining or relaxing in style. Sleek, lower-level suite is perfect for guests or multi-gen living. Enjoy the private lot, professionally landscape gardens, lighting, irrigation, rock work, carpenter-built fencing and gates. Boasting water views and located conveniently steps from sandy beaches, parks and UVic campus just minutes away. Character architecture, modern conveniences (smart lighting, sound system, RV power, EV charger ready), ample storage, windows and a Davinci slate composite roof are just some of the highlights of this tastefully updated family home. Appraised at $2,425,000 in Sept 2025. (id:48643)
Pg Direct Realty Ltd.
2765 Chaster Rd
Duncan, British Columbia
A rare and strategic commercial offering, this 3.9-acre parcel presents exceptional potential in one of the Cowichan Valley’s most sought-after commercial corridors. Positioned just 1 km south of the City of Duncan and has high-exposure frontage along the Trans-Canada Highway, the property benefits from consistent vehicle traffic and visibility. Zoned C-6 (Village Service Commercial 6), this site supports a wide variety of commercial and light industrial uses, including food processing, motor vehicle sales and servicing, retail trade, wholesale distribution, and warehousing, making it highly adaptable for both investors and end-users. With approximately 688 feet of highway frontage and a depth of 246 feet, the layout lends itself to multiple development formats, and subdivision potential may be explored. The land is mostly cleared, flat, and development-ready, with full municipal services already in place, reducing upfront costs and accelerating development timelines. Properties of this size, zoning, and exposure in the Duncan commercial market are very rare, creating a true opportunity for developers, investors, and businesses seeking a high-profile Vancouver Island location. For more information, contact Travis Briggs at 250-713-5501 or travis@travisbriggs.ca or Brent Russell at 250-739-3633 or brent@brentrussell.ca (Measurements and data approximate; verify if important.) (id:48643)
Exp Realty (Na)
RE/MAX Professionals (Na)
1535 Whalebone Dr
Gabriola Island, British Columbia
Peaceful Gabriola Island Home near the Beach! Discover the charm of this beautifully updated 1416 sqft 2 Bed/1 Bath A-Frame Home on a .46 acre lot just steps from Whalebone Beach. Offering 1 Bedroom on the main level plus a bright, versatile Loft, this inviting property blends classic West Coast style with modern comfort. The open-concept living area features soaring ceilings, exposed beams, and large windows that fill the home with natural light. A refreshed Kitchen and updated finishes make it move-in ready. Enjoy year-round outdoor living on the spacious covered deck. The property also includes two separate Studios, perfect for creative space, guests, or remote work. Located in a desirable neighborhood close to beach access, trails, and iconic Gabriola scenery, this home is ideal as a full-time residence, weekend retreat, or island getaway. Life on Gabriola Island offers a unique blend of tranquility, community, and natural beauty. Residents enjoy a slower, more peaceful pace, surrounded by lush forests, rocky shorelines, and sandy beaches perfect for swimming, kayaking, or simply soaking in the views. The island is dotted with parks and trails, ideal for hiking, biking, or picnicking, while its small but vibrant village provides essential shopping, local services, cafés, and artisan markets. With a strong sense of community, Gabriola offers a more secluded lifestyle without feeling completely cut off—making it a haven for those who value both serenity and connection to nature. Visit our website for more. (id:48643)
Royal LePage Parksville-Qualicum Beach Realty (Pk)
911 Haliburton St
Nanaimo, British Columbia
Oversized Semi-Waterfront Development Property with Ocean Views – Ready to Build What a view! This rare semi-waterfront lot in the City of Nanaimo offers exceptional development potential and breathtaking ocean vistas. A building permit is in place for three townhomes, making this a truly turnkey opportunity for builders and investors. The property features 168 feet of highway frontage and 60 feet of frontage on Haliburton Street, providing convenient dual access from both streets. Enjoy panoramic views of Nanaimo’s vibrant waterfront—watch cruise ships, BC ferries, seaplanes, and helicopters pass by from your own property. The approved townhomes range from 2,100–2,200 sq. ft., each designed with a two-car garage. Upon completion, each unit is projected to sell between $800,000–$850,000 or rent for approximately $3,500–$4,000 per month, offering excellent return potential. All measurements approx A rare opportunity to build, invest, or develop in one of Nanaimo’s most desirable waterfront locations. (id:48643)
Sutton Group-West Coast Realty (Nan)
1014 Holmes St
Duncan, British Columbia
Welcome home to Holmes Street, a quiet and cherished neighbourhood in Upper Duncan where character homes and mature landscaping create a true sense of community. Tucked away yet close to everyday amenities, this is a place where life feels both connected and peaceful. This inviting rancher offers easy, level living with spaces designed to adapt as your needs evolve. The generous living room is warmed by a natural gas fireplace and opens seamlessly to the dining area, where oversized sliding doors lead to a private patio—an ideal spot for morning coffee or unwinding on warm summer evenings. The kitchen is bright and functional with updated white cabinetry and an ideal pull-out pantry. The primary suite is a standout, featuring an ensuite and private outdoor access through a kitchenette, this is perfect for extended family, in-home support, added flexibility for shared living or income stream. A second bedroom and full bathroom, enhanced by a skylight, fill the home with natural light. A spacious laundry and mudroom connects to a covered wide breezeway leading to the garage, where a versatile studio space awaits that is ideal for guests, creative pursuits, a home office, or hobbies, along with additional room for storage or a workshop. Outside, the fenced level yard feels like a hidden retreat, with mature landscaping, apple and pear trees and patio space that invites relaxation and quiet enjoyment amongst the rhodos, irises, roses and peonies. When you are ready to leave transit, medical services, grocery shopping, and a friendly coffee shop are all within walking distance. Set in a safe, established neighbourhood where homes are lovingly cared for and value is enduring, this property offers comfort, flexibility, and the promise of years well lived. Come discover if this special home is where your next chapter begins. Buyer to verify local regulations for income options. Reach out to book a showing or for a full information package at marinacarroll@royallepage.ca. (id:48643)
Royal LePage Duncan Realty
4010 Forbidden Plateau Rd
Courtenay, British Columbia
Riverfront Oasis! This 1.70-acre property in the sought-after Forbidden Plateau area sits along Browns River, featuring a private beach and swimming hole. Spend summer kayaking or relaxing by the water. Enjoy breathtaking views from the wrap-around deck, concrete patio, gazebo, fire pits, or soak in the hot tub with an outdoor shower. The home offers versatile living. Upstairs, there are 3 bedrooms, 2 bathrooms, a kitchen, and a dining/living room with vaulted ceilings, skylights, and a spacious deck. The lower level includes 3 more bedrooms, 2 bathrooms, and 2 studio suites with kitchens, living areas, and separate outdoor access—perfect for multi-family living or rental income. Additional features include a 738 sq ft workshop, a wood stove that heats the entire home, and a 489 sq ft hair studio with its own septic and hydro meter. The property also has two additional studios and a yurt currently used as a woodworking shop. PLUS, water rights to the Browns River. The landscaped yard boasts 50+ rhododendrons, fruit trees, gardens, and walking trails. Nearby is Nymph Falls Nature Park. This incredible property is waiting for you! (id:48643)
Exp Realty (Na)
4193 Corunna Ave
Nanaimo, British Columbia
Beautiful new construction home with 1st level Airbnb or home office opportunity situated 1/2 block from Long Lake! Rare new build for this desirable area finished to high quality on all 3 floors, with lake views from the top floor. Big windows flood light through the 2nd level main floor which houses a stunning kitchen with island, quartz counters, quality appliances & lit tiled backsplash. Feature floor to ceiling stone gas fireplace in the living room with a large covered deck overlooking trees and mountain views in the rear. A powder room completes this floor. 3 good sized bedrooms are on the top floor along with a main bath & ensuite bath. The primary overlooks treetops, has a huge walk-in closet & lakeview dream ensuite with tiled shower, stand-alone soaker tub & double sinks. Potential bachelor suite ideal for airbnb has it's own side entry with wet bar, potential for laundry with city permit, a ductless heat pump. Quality systems include gas furnace with heat pump (central A/C), on-demand H/W, crawl space, attached garage with EV charger, quartz on all counters, blind pkg, fully landscaped & fenced yard. (id:48643)
RE/MAX Professionals (Na)
2143 Cooke Ave
Comox, British Columbia
Expansive views of the Beaufort Mtn Range, and south to the Comox Harbour. A fantastic floor plan w/ main living on the upper level to capture the views, and a private in-law suite on the lower level. The Great room boasts a split heat pump for efficient heating & A/C, cozy gas fireplace, gleaming hardwood flooring, large picture windows, a slider w/ built-in blinds, a full width deck & 2 yr old electric awning. The kitchen renovation created a well-designed space w/ a full pantry, s/s appliances, gas range, live edge bar w/ seating, quartz counters, & fantastic views! The hardwood flooring extends into the 2 bedrooms on the upper-level, one with a Murphy bed, and the primary offers a walk-in closet & 4 pce ensuite. The lower level is ideal for a family in-law suite w/ a spacious family room, bedroom, 4 pce bath and kitchenette. Easy access to the covered patio, fenced yard, raised beds, shed, figs, plums & hazelnuts! Fabulous water feature & low maintenance river rock landscaping. (id:48643)
RE/MAX Ocean Pacific Realty (Cx)
52 3560 Hallberg Rd
Nanaimo, British Columbia
Lovely updated single-wide manufactured home featuring a modern colour palette and stylish lighting throughout. Offering 2 bedrooms and 2 bathrooms, this home has seen numerous upgrades, including a new roof, new siding, fresh paint, new countertops, and updated light fixtures. Built with 2x6 framing for added energy efficiency, it combines comfort and style. Located in the quiet Timberland Mobile Home Park, just minutes to Ladysmith or Nanaimo, this property provides both convenience and tranquillity. (id:48643)
Pemberton Holmes Ltd. (Dun)
2805 Swanson St
Courtenay, British Columbia
Experience energy-efficient luxury living in this gorgeous, quality-built Croonen Construction home! This stunning 2-storey residence offers 4 spacious bedrooms, 3 bathrooms, and an upper bonus room, perfectly positioned to back onto a peaceful forested park for ultimate privacy and tranquility. Inside, you’ll be greeted by beautiful hardwood floors, elegant finishes, and an abundance of natural light streaming through large windows. The open-concept main floor seamlessly connects the living, dining, and kitchen areas, perfect for entertaining or enjoying cozy family nights. The contemporary kitchen features new stainless steel appliances, ample counter space, and a layout designed for both function and style. This home was designed with efficiency and comfort in mind. The professionally installed Enphase solar panel system keeps energy costs almost next to nothing, providing eco-friendly living without compromise. The detached, fully wired and insulated shop with wood walls makes the perfect space for a workshop, gym, or studio. Additional highlights include a new washer and dryer, 9-foot ceilings, and a spacious 2-car garage with RV parking for all your vehicles and toys. Step outside into your private backyard oasis, complete with professional landscaping, irrigation system, and plenty of space to unwind or entertain. Enjoy evenings in the hot tub, mornings with coffee surrounded by nature, and direct access to nearby walking and biking trails, a true West Coast lifestyle. Located in one of the most desirable areas of Courtenay, this home is close to top-rated schools, shopping, parks, and convenient highway access. Whether you’re looking for energy efficiency, superior craftsmanship, or a peaceful natural setting, this exceptional home offers it all. (id:48643)
Exp Realty (Ct)
2118 Carmen Rd
Nanaimo, British Columbia
Welcome Home to this charming 0.25-acre Rancher with modern and fresh renovations in a quiet area of Central Nanaimo. Looking for a smart investment home or a flexible living space? This delightful property offers both—a charming easy living 3-bedroom, 2-bathroom single level rancher home with its own level fenced private back yard; perfect for kids and pets to play. Has extra storage with a small detached shed with power. This home has been thoughtfully updated with modern kitchen island, new quartz counter tops, new lighting, fresh paint, new vinyl flooring, renovated baths, new electric baseboard heaters, a CSA wood stove, and washer/dryer included. A bright, front porch extends your living space, perfect for morning coffee. The open concept kitchen flowing into the living room, hallway to bedrooms, and bathrooms flows nicely it’s ideal easy living perfect for retirement home, family, rental income, or a home-based live workspace. Located just minutes from shops, restaurants, bus, the hospital, ferry, and seaplane terminal, this is a fantastic opportunity to live or invest in one of Nanaimo’s most convenient neighborhoods. All measurements & data are approximate not deemed accurate & should be verified if important. Will need a roof soon and some tlc priced sharp to sell fast. If you want a spacious rancher in a quiet cul-de-sac in a great neighborhood with a generous size lot then dont miss this one! Show anytime with 24/hrs notice. (id:48643)
Sutton Group-West Coast Realty (Nan)
202 5670 Edgewater Lane
Nanaimo, British Columbia
THORNBRIDGE at Longwood is Nanaimo's premier North end luxury retirement community. This carefully crafted 1 bed, 1 bath & den unit boasts an elegantly functional interior. The living room includes an electric fireplace and access to the spacious, private deck. You’ll love the sounds of nature (including the trickling water) as you relax outside. The kitchen includes all appliances & is cleverly designed to maximize every inch of space. It features richly stained maple Shaker-style cabinets, granite counter tops and a large peninsula with bar seating. A spacious dining area will welcome family & friends. The primary bedroom includes a spacious closet. An open den provides additional space for your home office, a craft and hobby area or what-have-you. A convenient laundry area with new GE washer & dryer, completes the home. Eco friendly touches include low-flush toilets and energy efficient baseboard heaters keeping the hydro bills low. All measurements should be verified if important. Comprehensive security features include well-lit Meticulously maintained landscaped grounds, paved walkways, a secure entry system at the fabulous main lobby, one secure underground parking space, a 6'x10' underground storage locker, smoke, carbon monoxide and heat detectors as well as sprinkler systems. The Thornbridge is a community and an oasis of calm. The Building is maintained & professionally cleaned weekly & offers a stairway as well as elevator for easy access to all suites. It sits among 5 acres of landscaped grounds, with underground electrical, nature trails and lovingly manicured gardens set around a tranquil pond and overlooked by the Longwood Clubhouse. The Clubhouse includes a games room with ping pong table, pool table as well as a work out area & guest suites. One small pet is allowed, the water & hot water are included in the strata fees. Longwood is next door to the retail shops and services of Longwood Station and conveniently located close to all amenities. (id:48643)
Exp Realty (Na)
640 Warren Way
Tofino, British Columbia
Tofino Industrial lot ready for your development ideas - 3.68 Acres - Zoned M1 - Light industrial. This property is rare on the west coast where industrial land is scarce. Zoned light industrial with uses including - delivery facilities; manufacturing; Motor vehicle, boat, marine, truck, trailer, mobile homes, tools and equipment and parts sales and service; Retail; Mini Storage; and more. Alternatively, you could apply to the District of Tofino for this property to be subdivided. Inquire today for information on this property. (id:48643)
RE/MAX Mid-Island Realty (Uclet)
300&304 Deer Rd
Lake Cowichan, British Columbia
Privacy & nature in abundance plus the amazing opportunity to own two legal lots.Vacant lot is.20 acre and lot with house and shop is 1.3 acres. The solid home offers views of Lake Cowichan and privacy galore. Lots of room in this spacious home for everyone.Offering 5 bed, 3 bth, storage,Large kitchen with oversized island,Stunning floor to ceiling rock fireplace that will heat the entire home. Principal with lake views,walk in closet, 3pce ensuite. Spacious Separate wired shop for the handy person.Several outbuildings. Relax on the private deck and enjoy the views of the lake. The perfect place to reflect and plan. Located at the end of the road, so lots of privacy. Minutes to Lake Cowichan or Youbou. This is definitely worth the look! Home and property being sold ''As is Where is''. Many updates. Home and property offers so much untapped potential as a family home, a summer get away or a retreat for a business. book your viewing. Full information package available. (id:48643)
Royal LePage Duncan Realty
3043 Barons Rd
Nanaimo, British Columbia
This impressive standalone building fronting onto Barons Road offers an attractive and versatile setup for businesses. The Ground Floor is 5,752 Sq Ft with the main entrance leading into a spacious showroom, providing an ideal space for displaying products or services. The Warehouse Space can be accessed from the back of the showroom and via two large overhead roll-up doors, the expansive warehouse features high ceilings, making it perfect for a variety of storage and operational needs. The building includes an additional 1,463 Sq. Ft of second-floor space that boasts two private offices, a large open area suitable for an open office layout or meeting room, as well as a kitchen area and washroom for added convenience. The warehouse space includes a mezzanine for extra storage or operational functions. Parking: The property also offers off-street parking directly in front of the building, ensuring easy access for both employees and customers. (id:48643)
460 Commercial Inc.
340 Tonquin Park Rd
Tofino, British Columbia
https://tonquinbeachestates.com/ Imagine living in your very own west coast dream home, surrounded by the tranquility of 5 acres of majestic old growth cedars. This remarkable property offers sweeping ocean views to the south, west, and northwest, ensuring you can bask in the beauty of the surrounding nature while enjoying complete privacy. Nestled above Tonquin Beach and Trail, this property enjoys a prime location just steps away from downtown Tofino's vibrant restaurants, shops, and even a float plane dock with convenient flights to Vancouver. With its elevation of 50 meters above sea level, you'll have the privilege of taking in a breathtaking 180-degree ocean view while reveling in the safety of being away from any potential tsunamis or flood zones. The fully-serviced building area has already been partially cleared, and the foundation footings for a guest cottage are already in place. Inquire today for more information. (id:48643)
RE/MAX Mid-Island Realty (Uclet)
1702 Country Rd
Qualicum Beach, British Columbia
Private location in Little Qualicum Village! This 3-bedroom home offers a versatile layout with 2 bedrooms up and 1 down, making it easy to add a suite with basement laundry already in place. The bright, walk-out basement features a spacious rec room with wood stove, a large bedroom with walk-in closet, and a full 4-piece bath. Upstairs boasts an open-concept country-style kitchen with granite counters, island, and stainless steel appliances, plus a sunny dining area that opens to a cozy sunroom. The primary bedroom includes a bay window and generous ensuite, and all bedrooms have direct bathroom access. Durable laminate flooring throughout. With some tree trimming, you may even enjoy an ocean view! All measurements are approximate and data should be verified if important. (id:48643)
RE/MAX Professionals (Na)
25 500 Muchalat Pl
Gold River, British Columbia
A spacious townhouse with an great layout. Living room, kitchen, dining room, laundry and a 2 pc bathroom are on the main level. Upstairs you will find the 3 bedrooms a 4pc bathroom and 2 generous storage rooms. Enjoy the fully fenced backyard with plenty of room for a garden, patio or play area. Out front there is a perfect tiled sitting area. This home is just waiting for your design ideas and some TLC to turn it into an excellent family home, retirement home or investment property. The price is lower in consideration of the upgrades needed. Gold River is well known for its scenery, world-renowned fishing in the Nootka Sound, caving, hiking trails, close to Strathcona Provincial Park, canoeing & kayaking in the ocean or lakes. It's all here, shouldn't you be? (id:48643)
Exp Realty (Na)
356 Nootka Dr
Gold River, British Columbia
Welcome to this inviting family home in Gold River with a brand new roof scheduled for the new year! This home is offering 3 bedrooms and 1.5 bathrooms, plus a fully self-contained 1-bedroom suite below—currently rented to excellent tenants at $1,200/month, or could be ideal for extended family living. The home features many thoughtful upgrades, including a beautifully renovated kitchen with granite countertops, double-pane windows, an upgraded back deck. Enjoy the peaceful sound of the river out front or the private deck out back which is a perfect space to relax or entertain. A single-car garage adds convenience, whether you need secure parking or a workshop. Discover life in Gold River—where the air is fresh, the water is pure, and the community is warm and welcoming. (id:48643)
Exp Realty (Na)
1746 Fitzgerald Ave
Courtenay, British Columbia
This 3 bedroom split level home with detached garage is centrally located and within walking distance to everything. Main floor has a spacious living room, decent size kitchen with nook area. Upstairs features 3 large bedrooms, and 4 pce bathroom with updated vanity and fixtures. Basement features new laminate flooring, laundry room area, and media room area with adjacent home office area. An added bonus is the detached garage with laneway access. Other features include heat pump, large sundeck, solid wood floors, fenced back yard and storage shed. (id:48643)
RE/MAX Mid-Island Realty
635 5th St
Courtenay, British Columbia
New construction with potential income helper. This stunning, elegant new home is located steps from downtown. Featuring 3-bedrooms, 3-bathrooms this magnificent home fits not only your budget but your lifestyle. With craftsman-style design, and energy efficiency you can walk around barefoot in luxury with comfy in-floor heating under the elegant hardwood and tile floors. Keep your cool year-round with the mini-split heat pump for summer comfort. The home comes complete with a full appliance package and a hot water on-demand system so you can attempt to break the world record for the longest hot shower. Don’t forget the flex space that could be a 4th bedroom, a den, or office with 5th Street access for endless income potential. Nestled near downtown, you’re steps from shopping, trails, transit, and top schools in the sought-after Comox Valley. See it for yourself… book your viewing today! See it for yourself… Call Mike Fisher today at 250-218-3895. (id:48643)
Royal LePage-Comox Valley (Cv)
649 5th St
Courtenay, British Columbia
iscover this stunning new construction home located just steps from downtown Courtenay This elegant home offers 4 spacious bedrooms and 3 modern bathrooms, perfectly balancing your lifestyle and budget. Designed with craftsman-style architecture, the home features energy-efficient systems and luxurious in-floor heating under beautiful hardwood and tile floors, providing barefooted comfort year-round. Stay cool during summer with the mini-split heat pump. The property comes complete with a full appliance package and a hot water on-demand system for endless hot showers. The versatile main floor bedroom can easily be transformed into a den, office, or even a rental space for Airbnb or commercial purposes, with convenient 5th Street access for potential income opportunities. Situated near shopping, trails & transit. Loads of ally parking and even the potential for a garage round off the perfect package. Don’t miss out schedule your viewing today and see this exceptional home for yourself! book your viewing today! See it for yourself… Call Mike Fisher today at 250-218-3895. (id:48643)
Royal LePage-Comox Valley (Cv)
1341 Blue Heron Rd
Nanaimo, British Columbia
Welcome to this beautifully maintained detached duplex, offering the perfect blend of comfort, space, and location. With approximately 1,500 square feet of well-planned living space, this 3-bedroom, 2.5-bathroom home is ideal for families, professionals, or anyone looking to enjoy a peaceful lifestyle without sacrificing convenience. The main level features a bright and open layout with a spacious kitchen, dining, and living area—perfect for entertaining or relaxing. Upstairs, you’ll find a flexible family room/flex space that can be used as a media room, playroom, home office, or even a guest area—offering that extra space so many homes lack. The home is in pristine condition and truly feels like new. Pride of ownership is evident throughout, with thoughtful finishes and excellent upkeep. Tucked away in a quiet neighborhood, this home offers a rural feel while being just minutes from shopping, restaurants, and other essential amenities. Schools are reasonably convenient too. One of the standout features of this location is the abundance of street parking—rare in many newer developments where streets can feel overcrowded. Here, you'll enjoy wider roads, open surroundings, and a strong sense of community. Whether you're hosting friends or simply enjoying a quiet evening, the setting supports a calm, uncluttered lifestyle. If you're looking for a move-in ready home in a peaceful area that still keeps you close to everything you need, this is it. A perfect blend of comfort, convenience, and charm—this is more than just a house, it's a place to truly call home (id:48643)
Royal LePage Nanaimo Realty (Nanishwyn)
113/114b 181 Beachside Dr
Parksville, British Columbia
Ocean front Resort style living at it's best? This Beach Club condo is waiting for you! Your walk-on beach front condo will amaze you every time you visit. Stunning ocean/island views. Ground floor location provides easy access from front door/desk. Minimal walk by traffic. Quiet, private patio. Your fractional ownership allows for 12 weeks usage annually or place into the revenue rental pool. This is a fully furnished, ground level, 1 bedroom (king), 2 bath main suite and a 1 bedroom (2 queens),1 bath, lock-off suite. Use the whole space or just part and rent out the other side while you are here. Separate entry to each side. Tastefully decorated with many lovely features; stainless steel appliances, in house laundry, granite counters, gas fireplace, huge windows, 2 patio spaces & much more. Curl up by the cozy fireplace, enjoy all the club's amenities (pool, gym, spa, etc) or sit on your patio and enjoy the sensational sunsets of the beautiful Parksville Beach! The choice is yours. (id:48643)
Pemberton Holmes Ltd. (Pkvl)
1850 Alberni Hwy
Port Alberni, British Columbia
Welcome to a one-of-a-kind property offering prime exposure, versatility, and lifestyle opportunity! Formerly home to the Alberni Veterinary Clinic, this package includes two separately titled lots totaling 2.86 acres (1.93 + 0.93). The first lot features the clinic, boasting excellent Hwy 4 frontage, a large paved parking lot, and flexible interior space—perfect for professional offices, health services, retail, or workshop use. The second lot hosts a spacious 4-bed, 2-bath home with an unfinished basement, bright living area, large kitchen, and cozy fireplace, offering abundant living space and future development potential. Outdoors, mature fruit trees, raised garden beds, and water from the Beaufort Range create a self-sufficient lifestyle. With unmatched visibility as the “Gateway to the West Coast,” this property is ideal for entrepreneurs, investors, or families seeking the rare combination of residential comfort and high-profile commercial opportunity. (id:48643)
RE/MAX Mid-Island Realty (Uclet)
279 Michigan Dr
Campbell River, British Columbia
An absolutely sweet home, like new. Tucked into the heart of the sought-after area of Willow Point, this charming 3-bedroom, 2-bathroom rancher is less than 10 years old and offers incredible value, lifestyle, & comfort — all on a beautifully landscaped, organically maintained lot. Two patios front & back one covered & some birds eye views to the ocean ''watch the CRUISE SHIPS'' The yard is fully fenced & the walkway along the house is plenty wide. Designed with accessibility in mind, the home is fully wheelchair accessible, including wide hallways & doors, a low-lip walk-in shower in the primary ensuite, ramps at both front entry & garage, and even electric bidet wiring in the bathrooms. There's also an EV charging station in the garage, plus attic and crawl space access from the garage. Nature lovers will be drawn to the property's private mini orchard of 22 fruit trees, pruned under 5 feet for easy harvesting. Enjoy apples, pears, cherry, plums (Asian & American), figs, apricots, olives, and even a pomegranate tree! Every plant & flower has been thoughtfully chosen to support bees, hummingbirds, and butterflies, and no pesticides have ever been used on the grounds. The home features fresh paint, a gas stove, and dual natural gas hookups on both front and back patios for all-season BBQs. A glass railing adds style and visibility to the front porch, where you can catch sneak-peek ocean views and even spot cruise ships on the horizon. The layout includes glass sliding doors from both the living room and primary bedroom to a covered back porch that wraps around to the side and front, creating an ideal indoor-outdoor flow. Located in a quiet, friendly neighborhood, you’re just a short walk to the ocean, extensive bike and hiking trails, and the bus system — plus, enjoy fast access to both highways. This home offers the perfect balance of modern comfort, thoughtful design, and connection to nature — in one of Campbell River’s most beloved communities. (id:48643)
Exp Realty (Cx)
10333 Chemainus Rd
Chemainus, British Columbia
Created to celebrate life’s best moments and designed to take advantage of spectacular ocean views and tranquility of the forest, this custom-built 2023 beauty isn’t just a house; it’s a dream come true. With over 4,300 sq ft. this house is perfectly positioned near the heart of Chemainus , shops, theatre, seaside trails, hospital and schools. Striking the balance between luxury and functionality, it offers four bedrooms, and five bathrooms, a gym, an office, over 900 sqft of outdoor living space and a large garage with a workshop. Step into the main floor where coastal ocean views pour through a stunning wall of windows. The chef’s kitchen, with a large quartz island, is where meals become memories. The extensive fireplace is a focal point of this open concept space. The covered deck off the dining room offers the perfect spot for entertaining or to just listen to the birds in the morning. The primary suite, located on the main floor, offers comfort, privacy and a large balcony which greets you each morning like a warm embrace. Upstairs- a bonus room with a wet bar opens to a huge sundeck that sets the stage for laughter and connection. Downstairs space suited with a large rec room, two bedrooms, gym, kitchen and two bathrooms which can accommodate your guests or be easily transformed into a suit. Backyard is your oasis- with flower beds, a vegetable garden, a gazebo and a Japanese garden. Outside, RV parking, more parking spaces, and room for a pool Don’t just imagine it, come and fall in love (id:48643)
Exp Realty (Nan)
8965 Mclarey Ave
Black Creek, British Columbia
Beautiful 3 bedroom, 2 bathroom rancher built in 2017 on a private .27 acre lot in a quiet, desirable area. This bright open-concept home features 9 ft ceilings, a modern kitchen with stainless steel appliances, gas stove, and a spacious living area with a cozy gas fireplace. The primary bedroom offers a luxurious 5-piece ensuite with a walk-in shower. Exceptional energy efficiency with an EnerGuide rating of 22, solar panels engineered to offset 120% of the home’s electricity use, EV charging power, heat pump, and gas hot water on demand. Additional highlights include RV parking, a private yard, and an unfinished studio ready for your ideas. A perfect blend of comfort, sustainability, and peaceful living. (id:48643)
Royal LePage-Comox Valley (Cv)
8849 Stoney Hill Rd
Duncan, British Columbia
This stunning 1.60-acre vacant waterfront lot on Stoney Hill in Maple Bay offers the perfect opportunity to create your dream home or vacation retreat. Nestled in a serene and picturesque location, this property boasts breathtaking views, direct water access, and the tranquility of Vancouver Island’s natural beauty. Wake up to sweeping views of the bay and surrounding islands, with the soothing sounds of the ocean at your doorstep. This lot provides the ideal setting for those who cherish the beauty and serenity of waterfront living. Located in the desirable Stoney Hill area, you’ll enjoy a peaceful escape just a short drive from the amenities of Maple Bay and Duncan. Explore nearby hiking trails, marinas, and outdoor activities while still having convenient access to shops and services. This lot offers ample space to design and build the home of your dreams. Whether you envision a contemporary masterpiece or a cozy coastal retreat, this property provides the flexibility to bring your vision to life. Can be purchased with the adjacent 1.45 acre lot, MLS No. 1011414. The package creates the ability to have a larger 3.05-acre private waterfront estate.Together, these lots create an unparalleled opportunity for privacy, space, and development potential. Don’t miss out on this exceptional piece of Vancouver Island paradise. Contact us today to learn more about this unique offering and take the first step toward creating your waterfront sanctuary. Your dream starts here. (id:48643)
Sotheby's International Realty Canada (Vic2)
8000 Beaver Creek Rd
Port Alberni, British Columbia
Renovated semi-riverfront home located on 21 acres of land. Only a sliver of Crown land separates your massive property from this gorgeous river bordering Stamp River Provincial Park offering World Famous Fishing and Amazing Swimming. The 2,306 sqft home was built in 2 phases with an attractive design, a metal roof to withstand the rugged treed property. Inside you are welcomed by a large, bright livingroom with open ceilings to the upper level, making this home feel even more spacious. Stunning character is added to the home with log beams throughout views from every Room featuring an Open Design Living Room with soaring ceilings to the Upper Loft, Dining Room & Kitchen share the ambiance of the Woodstove. Main level Laundry and Bdrm. with its own 4 pc.ensuite as well as French Doors opening to the Full Wrap Verandah. Upper Loft Den/Bedroom, a 3rd Bdrm. with a full 4 pc. Bath. ATV and walking trails have been carved throughout the rugged wild acreage of this property making this an unusually mostly wild rugged low maintenance piece of land. (id:48643)
Sutton Group-West Coast Realty (Nan)
207 150 Promenade Dr
Nanaimo, British Columbia
It's all about the View! The ultimate Waterfront location overlooking Nanaimo Harbour, Protection & Newcastle Islands can be yours. From the moment you step inside this bright & airy suite you can see the ocean. This spacious 2 bedroom & 2 bathroom unit is move-in ready & features many custom upgrades. The all white kitchen is open to the living & dining areas & all rooms enjoy the views. Appliances all new in 2025 including an electric flat top range, Whirlpool Fridge with bottom freezer & Whirlpool dishwasher. The living room features a new gas fireplace with a dramatic feature wall & tile face. Three new ceiling fans capture & circulate the ocean breeze & the windows & doors are screened & have new verticle blinds. The primary bedroom has a French door to the balcony with retractable screen,ensuite with new walk in shower, new tile floors & custom sink & vanity. The 3 pc main bath with hidden laundry & new Miele stacking washer/dryer. 2 underground parking spots. No Pets. (id:48643)
RE/MAX Professionals (Na)
406 169 Island Hwy S
Campbell River, British Columbia
Discover top-floor oceanfront living at Ocean Shores! This bright condo offers breathtaking views of Discovery Passage, where you can watch sunrises, passing marine life, and coastal scenery right from your windows. The spacious layout features a functional kitchen, large living area, and sliding doors from both bedrooms leading to the expansive balcony. The primary suite includes a walk-in closet and full ensuite with tub and shower, while a second bathroom with shower is conveniently located near the guest bedroom. Skylights in the entry and ensuite add natural light, and in-suite laundry plus ample storage make life easy. Residents enjoy incredible amenities including a beachfront gathering house, oceanfront firepit and BBQ area, and a workshop. Embrace a lifestyle where the ocean is at your doorstep! (id:48643)
Exp Realty (Cr)
3428 Rhys Rd
Courtenay, British Columbia
Discover refined living in this brand-new 2,000 sq. ft. rancher, located in the sought-after Ridge Neighbourhood. This thoughtfully designed 3-bedroom, 2-bathroom home, plus a den, built by S. Meredith Construction is on a spacious 0.21-acre lot in the final phase of this picturesque subdivision. Step into the gourmet kitchen, featuring gorgeous marbled designed quartz countertops an large island and stainless steel appliances, perfect for both everyday living and entertaining. The open-concept living area boasts vaulted ceilings and a cozy natural gas fireplace, offering both elegance and comfort. The primary suite is a true retreat with a spacious 5 piece ensuite and walk-in closet, while the additional bedrooms and den provide versatility for families or those looking to downsize. The exterior features a covered patio, fenced and landscaped yard plus durable, low-maintenance Hardie plank siding, designed to last. This stunning home is now complete and ready to welcome you—move in and start living your dream at The Ridge. (id:48643)
RE/MAX Ocean Pacific Realty (Crtny)
119 2580 Brookfield Dr
Courtenay, British Columbia
Phase 2 of The Streams is now available. 1 triplex style building and 3 duplex units, with a total of 9 units available in the phase with 2 new colour schemes. Living on the main with large kitchens, work island, quartz countertops with tile backsplash. Stainless kitchen appliance packages included along with front load laundry. 3 bedrooms up with Primary bedroom featuring walk in closet and ensuite. Laundry room is located on the second floor. Units all have fenced rear yards, landscaped with sprinkler systems. Single car garages w/openers. Units are well planned with great storage and crawl spaces. Wonderful quiet area with walking trails and playground nearby. (id:48643)
RE/MAX Ocean Pacific Realty (Crtny)
121 2580 Brookfield Dr
Courtenay, British Columbia
Phase 2 of The Streams is now available. 1 triplex style building and 3 duplex units, with a total of 9 units available in the phase with 2 new colour schemes. Living on the main with large kitchens, work island, quartz countertops with tile backsplash. Stainless kitchen appliance packages included along with front load laundry. 3 bedrooms up with Primary bedroom featuring a walk in closet and ensuite. Laundry room is located on the second floor. Units all have fenced rear yards, landscaped with sprinkler systems. Single car garages w/openers. Units are well planned with great storage and crawl spaces. Wonderful quiet area with walking trails and playground nearby. (id:48643)
RE/MAX Ocean Pacific Realty (Crtny)
5804 Quarry Cres
Nanaimo, British Columbia
Step into serenity with private dock access at Brandon Lake. Nestled in a quiet, niche lakefront community, this stunning 5-bedroom, 3-bath home offers the perfect balance of seclusion and convenience—just minutes from all essential amenities, yet peacefully removed from the noise of the city. Located on a quiet street, this beautifully designed home boasts high ceilings, expansive windows, and an abundance of natural light throughout. The kitchen features solid surface countertops and flows seamlessly into the dining room and a sunny breakfast nook that opens directly to the private outdoor gardens—ideal for morning coffee or evening gatherings. Upstairs, a cozy library perched above the garage provides a quiet retreat, complete with views of Brandon Lake—your own personal haven to read, work, or simply relax. This community also has its own private dog park, all these features make it an amazing place to call home. (id:48643)
Royal LePage Nanaimo Realty (Nanishwyn)
402 435 Festubert St
Duncan, British Columbia
Step into easy living with this bright top-floor 2-bedroom, 2-bath condo at Regency House. Whether you’re looking to downsize or take your first step into home ownership, this move-in ready home offers both value and lifestyle. Inside, you’ll enjoy a spacious, light-filled living and dining area with skylights, an electric fireplace for cozy evenings, and a mini-split heat pump for year-round comfort and efficiency. The kitchen comes complete with all appliances, while the primary bedroom features a walk-through closet and private 2-piece ensuite. The second bedroom includes a convenient Murphy bed—perfect for guests or hobbies. Regency House is ideally located just steps from shopping, cafés, parks, and city transit. Duncan has something for everyone: stroll the Saturday Farmers’ Market, explore Centennial Park, discover the city’s famous totem poles, or catch a show at the Cowichan Performing Arts Centre. The community centre, library, local wineries, and nearby walking trails are all close at hand. With in-unit laundry, elevator access, a welcoming lobby, and parking available, this condo offers a relaxed lifestyle in a friendly building. Affordable, practical, and well-situated—come see why this could be the perfect fit for your next chapter. For more information or a viewing . . . let's get in touch. Lorne at 250-618-0680. (id:48643)
Royal LePage Nanaimo Realty Ld
283 Edgewood Cres
Duncan, British Columbia
Beautifully maintained 4-year-old home offering 2213 sq. ft. with 4 bedrooms & 3 bathrooms. The open concept main floor features vaulted & 9’ ceilings, engineered wood flooring & a spacious living room with access to the deck—perfect for morning coffee. The kitchen is highlighted by upgraded stainless-steel appliances, quartz counters, pantry, & an eat-at island. Additional storage added to the main floor bathroom & primary bedroom ensuite with walk-in shower. Bathrooms & entry finished with tile. The walk-out lower level includes a large family room, generous storage with a mechanical room, second storage room, & understairs space Efficient heating & cooling with a heat pump & gas furnace. The fenced rear yard includes raised garden beds, irrigation, & a garden shed. Ideally located in a quiet area with outstanding walking trails at your doorstep & an easy walk to Country Grocer. Truly move-in ready—this impeccably cared-for home shows pride of ownership throughout. (id:48643)
Royal LePage Duncan Realty

