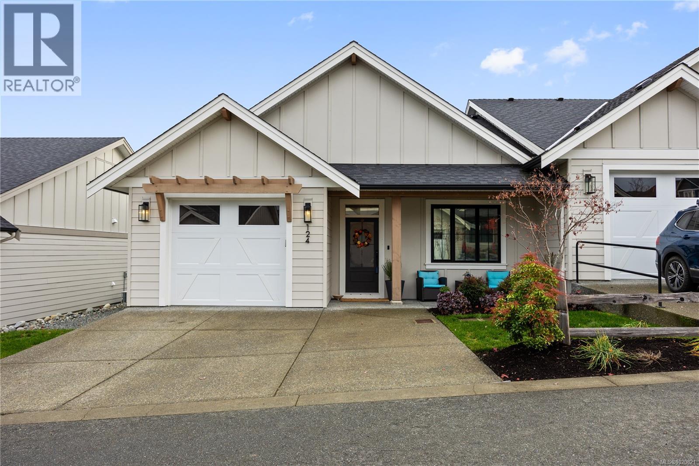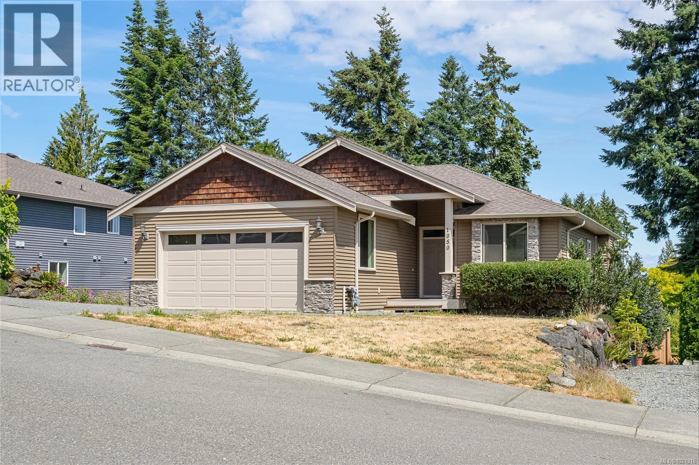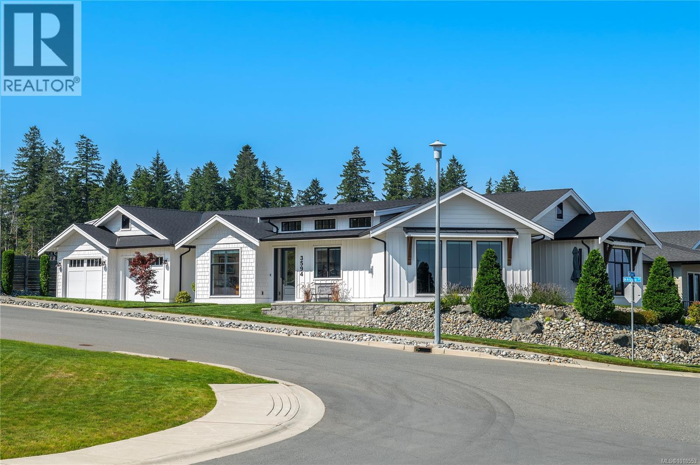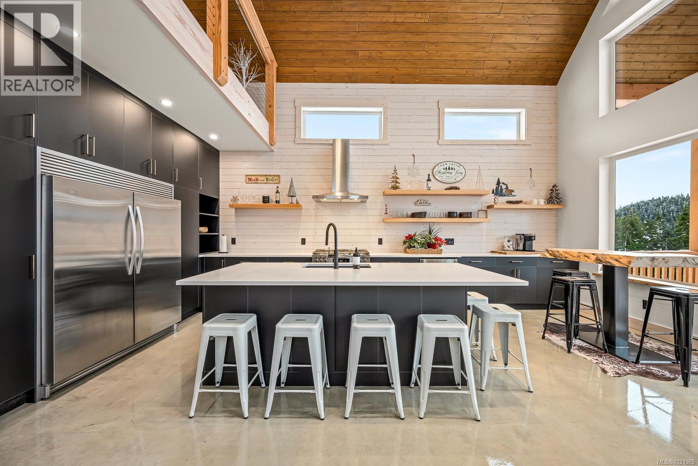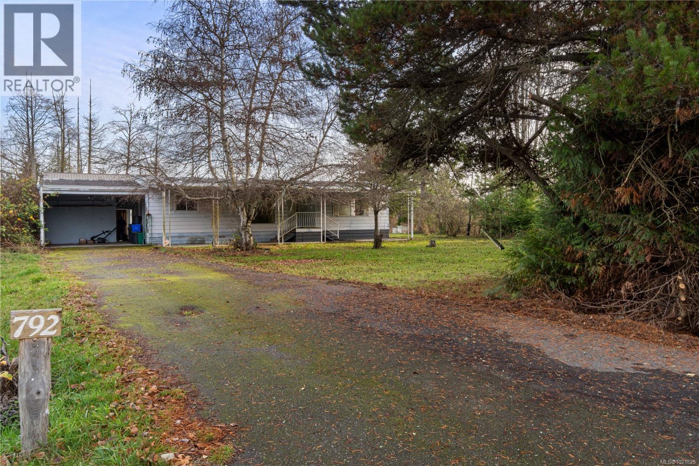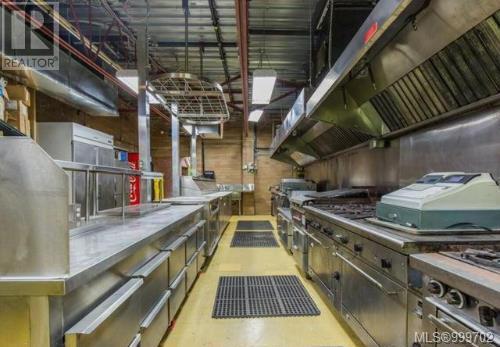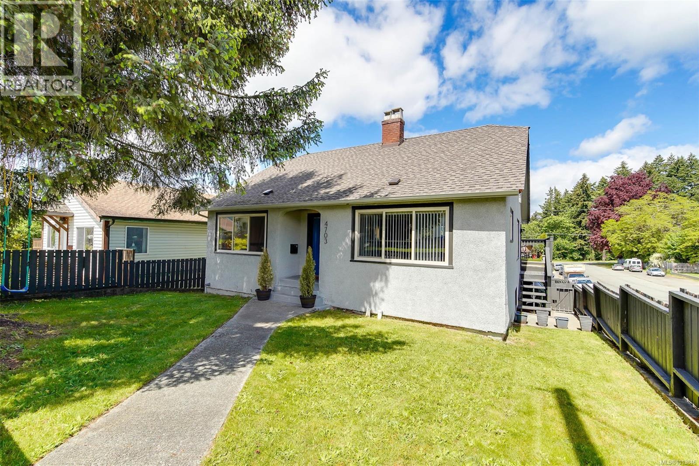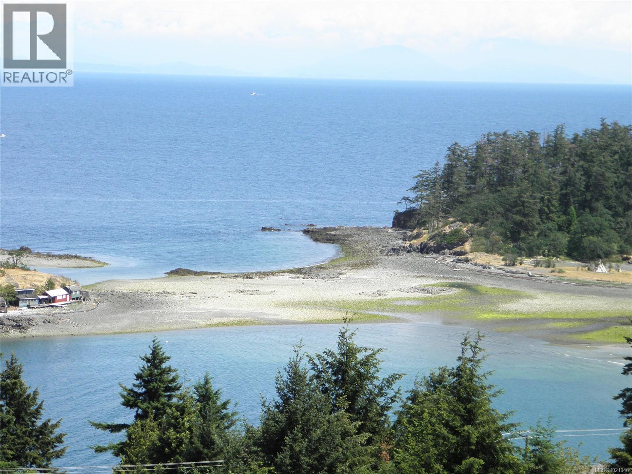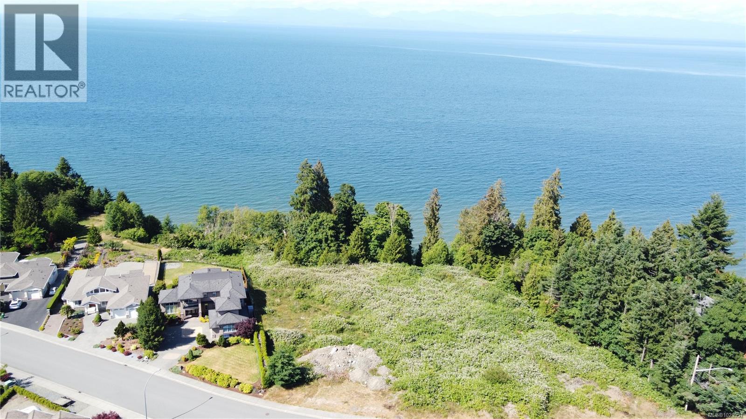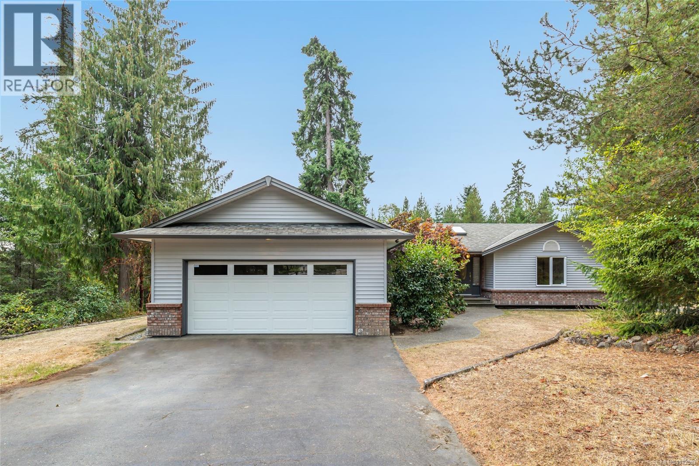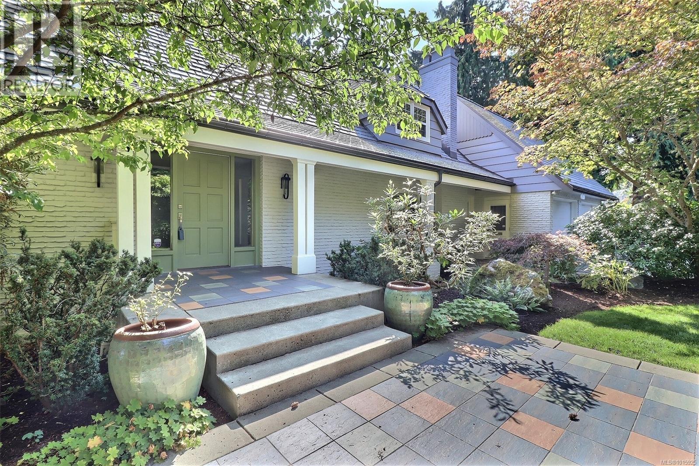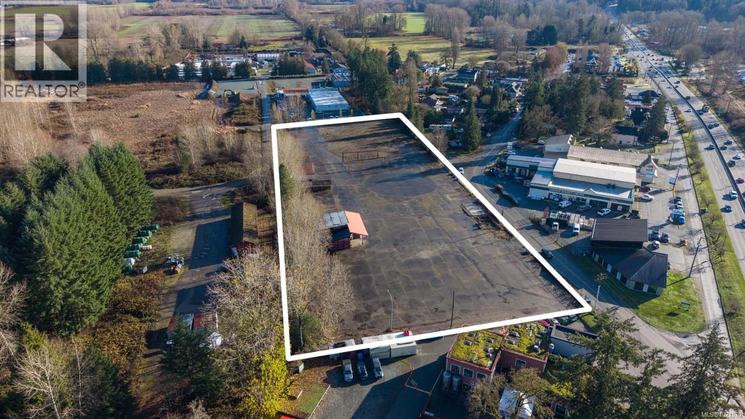124 4098 Buckstone Rd
Courtenay, British Columbia
Immaculate 2 bed, 2 bath patio home at Tanglewood, located in ''The Ridge.'' The feeling of brand new (built in 2021) without the GST. Features include 4 foot crawl space, heat recovery ventilation system, hot water on demand, back up natural gas furnace and heat pump, engineered hardwood! Upgrades - tiled fireplace, stainless steel range hood, tiled backsplash to the ceiling, extended outside patio. The unit boasts one of the largest backyards in the complex. There is 6 years left on the 10 year home warranty program! High end appliances and blinds included in sale. The Open Concept kitchen includes a large island and pantry making it a great place to entertain. The primary bed opens into a gorgeous ensuite with under cabinet lighting, quartz counters, in floor heating and glass encased shower. The living room has a coffered ceiling, tiled gas fireplace and custom mantel. Bonus! The Clubhouse with kitchen is very nice and can be used for family functions. (id:48643)
Exp Realty (Cx)
1050 Southwood Dr
Nanaimo, British Columbia
Beautiful custom home with a spacious 4-bed + bonus room main residence and a private 2-bed legal suite. The main level offers open-concept living, a large kitchen, and three bedrooms including a primary suite with walk-in closet and ensuite. Downstairs features an extra bedroom plus a versatile bonus room ideal for kids, teens, or media space. Enjoy natural gas heating, AC, and a fully fenced yard with RV parking. The legal suite has its own entrance, laundry, and open layout—perfect for extended family. Located close to shopping, recreation, trails, and bus routes, this move-in-ready home is available for a quick close. (id:48643)
Royal LePage Nanaimo Realty (Nanishwyn)
3594 Sage Pl
Campbell River, British Columbia
Perched above one of Campbell River's premier neighborhoods, this 4 bed/3 bath 2240 sq.ft executive rancher built by top builder Twelve Oaks has stunning curb appeal with dark contrasting windows & craftsman wood accents. Top quality modern construction & materials blend seamlessly with rustic design & finish reminiscent of a beautifully restored farm house. Gorgeous wood beams highlight the vaulted ceilings in the great room, hand finished reclaimed wood mantle that crowns the cozy gas fireplace, hand scraped wooden barn doors shutter the kitchen pantry. Enjoy the beautiful ocean & mountain views throughout the kitchen, master bedroom or on your sunny front patio. Your ensuite oasis has a deep soaker tub & tiled curb-less shower. Spacious laundry room with built in cabinetry, oversized double garage with vaulted ceilings & RV parking. BBQ year-round on your spacious covered patio in your private fenced back yard. Enjoy extra workspace in your 9x12 heated and fully finished studio. (id:48643)
RE/MAX Check Realty
455 Arrowsmith Ridge
Courtenay, British Columbia
Welcome to your future retreat on Mount Washington! This stunning chalet boasts breathtaking views of Paradise Meadows and surrounding mountains. Inside, floor-to-ceiling windows flood the space with natural light, showcasing nature's beauty. The main house features 2367 sq ft of living space over 2 floors, with 3 bedrooms and 2 bathrooms, plus a custom kitchen ideal for meals and entertaining. A 42-inch linear propane fireplace adds warmth, and the covered concrete deck is perfect for relaxation. Additional highlights include vaulted ceilings, a loft area, sauna, custom shower in the ensuite, and views of the ski hills from the primary bedroom. The lower level has a legal, fully contained suite of 930 sq ft with 2 bedrooms and 2 bathrooms. Built to high standards, the chalet includes concrete floors, an ICF foundation, hydronic heat pump, and energy-efficient insulation. Enjoy skiing, snowboarding, hiking, & biking—all from this exceptional mountain retreat! (id:48643)
Exp Realty (Na)
792 Reid Rd
Parksville, British Columbia
Calling All Visionaries, Dreamers, and Bold Thinkers! Welcome to 0.61 acres of pure potential, where big ideas feel right at home. This property offers opportunity in spades for the buyer who sees not just WHAT IS, but what COULD BE. The existing double-wide mobile home is ready for a comprehensive renovation, making it an ideal project for someone with creativity, skills, and a willingness to roll up their sleeves. Think of it as a blank canvas—one that rewards imagination and effort. Stealing the spotlight is the huge shop with an overhead door, separate driveway, and 200 amp service, it's a dream setup for tradespeople, contractors, or anyone needing serious workspace. Whether it’s for business, hobbies, or building your next big plan, this shop delivers versatility and value. There are truly two paths forward: Revitalize the current home and enjoy a spacious property with room to grow or, Take the bigger-picture approach and explore the subdivision potential (second sewer connection already in place) and create something entirely new. This is a property for buyers with vision and confidence, where ambition meets opportunity. Fortune favours the brave..and this property rewards those who dare. (id:48643)
Royal LePage Parksville-Qualicum Beach Realty (Qu)
Royal LePage Parksville-Qualicum Beach Realty (Pk)
46 Nicol St
Nanaimo, British Columbia
Large commercial kitchen for lease. This space has its own entry and separate hydro meter. Included in the lease price is all equipment (cooling tables, fridge, large gas range, oven), dish pit, walk in cooler and walk in freezer, storage, and even roof top access. Lease rate is plus GST, tenant to pay all utilities. (id:48643)
RE/MAX Anchor Realty (Qu)
4703 Strathern St
Port Alberni, British Columbia
REMODELED CHARACTER HOME has modern day family appeal. Main floor features a large welcoming living room, a spacious open kitchen with sleek stainless steel appliances and an adjoining dining area, a primary bedroom, a second bedroom and a four piece main bath. Upstairs there are two more bedrooms and lots of storage space. The walk-out lower level provides lots of finished multi-function space including an office area, room for an overnight guest, a two piece bath, an open family room, laundry area and tons of storage space. An outdoor deck with mountain and city views, a quite patio area, a carport, parking for an RV and a fenced backyard with fruit trees completes this package. Upgrades include newer flooring and paint, a newer natural gas furnace and roof, and vinyl cased thermal windows. Walking distance to shopping, services, the Harbour Quay and recreation facilities. (id:48643)
RE/MAX Mid-Island Realty
3855 Gulfview Dr
Nanaimo, British Columbia
North Nanaimo Oceanview Lot – Dream Home Ready to Build An exceptional opportunity in North Nanaimo offering breathtaking ocean and mountain views. This rare lot is ideally located on Gulfview Drive, with dream home plans completed and the building permit expected any time. Set in a highly desirable neighbourhood surrounded by multi-million-dollar custom homes, this expansive 13,132 sq ft lot provides flexibility and multiple options to create your ideal coastal residence. Enjoy stunning views overlooking Neck Point Park, Pipers Lagoon, and Shack Island, with Eagle View Park directly behind the property—offering privacy and natural beauty right in your backyard. Watch BC Ferries, cruise ships, and Canadian Naval vessels as they pass by, and experience frequent wildlife sightings including whales, eagles, and other marine life. Close to parks, beaches, and all North Nanaimo amenities, this is a truly rare oceanview property in one of the city’s most sought-after locations. (id:48643)
Sutton Group-West Coast Realty (Nan)
6069 Breonna Dr
Nanaimo, British Columbia
Rare 0.77-Acre Waterfront Lot – North Nanaimo. Great Opporunity or Investments. A truly unique opportunity to build your dream home, two homes, or a duplex with suites under the new R5 zoning on one of the last remaining waterfront parcels in North Nanaimo. This expansive 0.77-acre property offers generous building envelopes, breathtaking sunsets, and sweeping ocean views in a highly desirable neighbourhood surrounded by newer executive homes. The lot is fully serviced and ideally located close to shopping, schools, and transit. Enjoy the tranquility of coastal living while watching eagles soar overhead and marine life pass by from your own backyard. A building scheme is in place for the subdivision, and a comprehensive geotechnical report has been completed by Lewkowich Geotechnical Engineering Ltd. No GST applies. A rare waterfront offering—ready to build and not to be missed. (id:48643)
Sutton Group-West Coast Realty (Nan)
1010 Middlegate Rd
Errington, British Columbia
Tranquil Errington Acreage Surrounded by Nature! Just minutes from the seaside City of Parksville, a gated entry welcomes you to this fully fenced 2.10-acre property featuring a 2496 sqft 3 Bed/2 Bath Main Level-Entry Home with a finished lower level. The bright and spacious home boasts day-to-day main level living, a lower level of additional living space, a skylight and oversized windows bringing natural light indoors, abundant storage and ample parking, a huge park-like yard, and a timeless forested setting that creates the feeling of being miles from the hustle and bustle of city life—yet you’re only a short drive from Parksville, Qualicum Beach, and North Nanaimo for shopping, dining, and all amenities. A front door with glass insert and sidelights opens to a skylighted foyer, where wood flooring leads into a semi-open plan uniting the Kitchen, Dining, and Living areas. An airy cathedral ceiling crowns the Living Room, where oversized windows invite southern sunshine and frame views of the acreage. Built-in shelves flank a propane fireplace for instant warmth and ambiance. The Oak Kitchen features cabinetry with crown molding, ample counters, inset lighting, quality appliances, a wall oven/microwave, and an island with ‘Jenn-Air’ cooktop, plus a walk-in pantry. The Dining Room’s glass door opens to a 446 sqft deck with sunny exposure and forest views. The Primary Suite boasts dual walk-ins and a 6-pc ensuite with jetted tub, shower, and bidet. Two additional Bedrooms, a 4-pc Bath, a Den/Office, and Laundry with garage access complete the main level. Downstairs is a Rec Room and Storage Room. The vast backyard offers plenty of grassy space for kids and pets, a footbridge to an upper lawn with a small pond, and room to add gardens, a sundeck, or a fire pit. Nice extras and an amazing location mins from Errington Center, the Village Mall, the Memorial Hall, and the farmers market. Vacant and easy to view, quick possession possible. Visit our website for more. (id:48643)
Royal LePage Parksville-Qualicum Beach Realty (Pk)
3977 Lexington Ave
Saanich, British Columbia
Visit REALTOR website for additional information. Absolutely stunning home completely renovated with modern features, luxury amenities and high-quality finishing through or Comfortable family floorplan on 3 levels, sundeck, large chef's kitchen, dining and living room perfect for entertaining or relaxing in style. Sleek, lower-level suite is perfect for guests or multi-gen living. Enjoy the private lot, professionally landscape gardens, lighting, irrigation, rock work, carpenter-built fencing and gates. Boasting water views and located conveniently steps from sandy beaches, parks and UVic campus just minutes away. Character architecture, modern conveniences (smart lighting, sound system, RV power, EV charger ready), ample storage, windows and a Davinci slate composite roof are just some of the highlights of this tastefully updated family home. Appraised at $2,425,000 in Sept 2025. (id:48643)
Pg Direct Realty Ltd.
2765 Chaster Rd
Duncan, British Columbia
A rare and strategic commercial offering, this 3.9-acre parcel presents exceptional potential in one of the Cowichan Valley’s most sought-after commercial corridors. Positioned just 1 km south of the City of Duncan and has high-exposure frontage along the Trans-Canada Highway, the property benefits from consistent vehicle traffic and visibility. Zoned C-6 (Village Service Commercial 6), this site supports a wide variety of commercial and light industrial uses, including food processing, motor vehicle sales and servicing, retail trade, wholesale distribution, and warehousing, making it highly adaptable for both investors and end-users. With approximately 688 feet of highway frontage and a depth of 246 feet, the layout lends itself to multiple development formats, and subdivision potential may be explored. The land is mostly cleared, flat, and development-ready, with full municipal services already in place, reducing upfront costs and accelerating development timelines. Properties of this size, zoning, and exposure in the Duncan commercial market are very rare, creating a true opportunity for developers, investors, and businesses seeking a high-profile Vancouver Island location. For more information, contact Travis Briggs at 250-713-5501 or travis@travisbriggs.ca or Brent Russell at 250-739-3633 or brent@brentrussell.ca (Measurements and data approximate; verify if important.) (id:48643)
Exp Realty (Na)
RE/MAX Professionals (Na)

