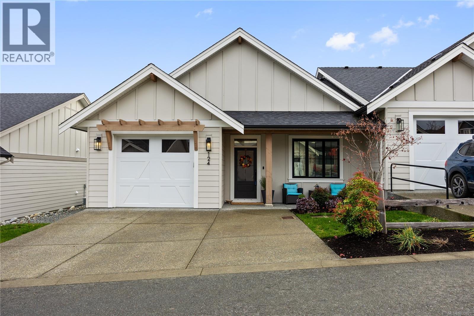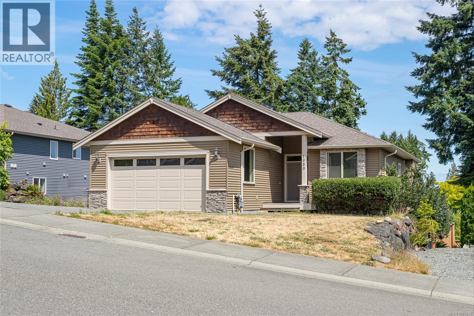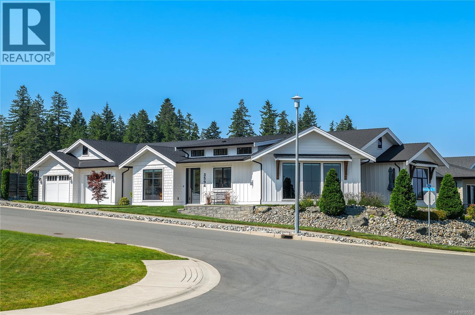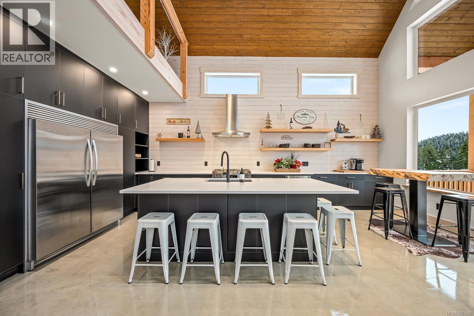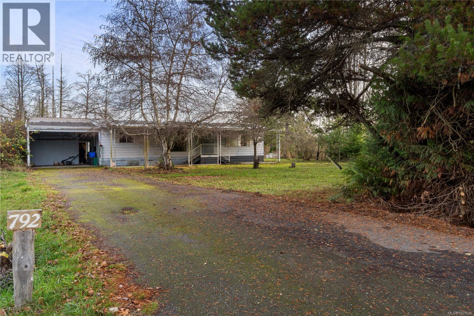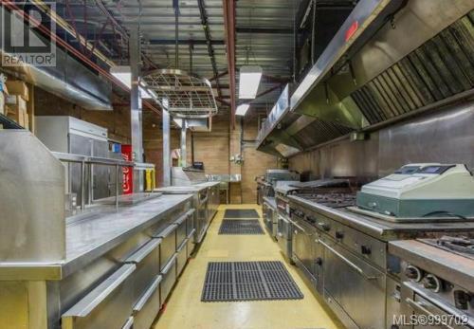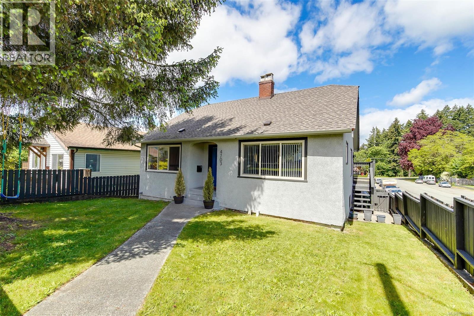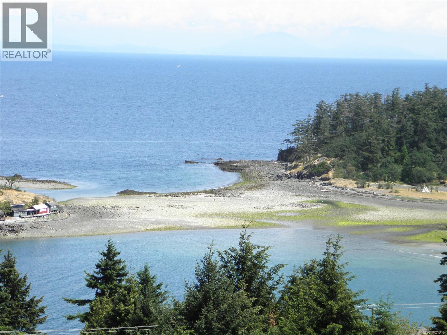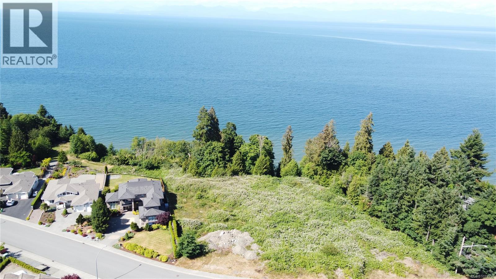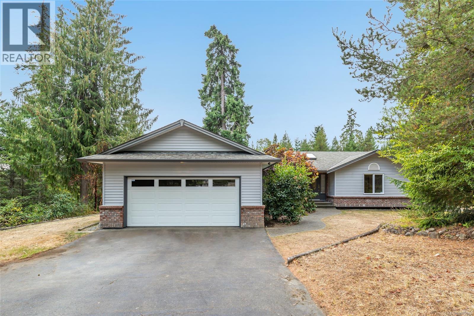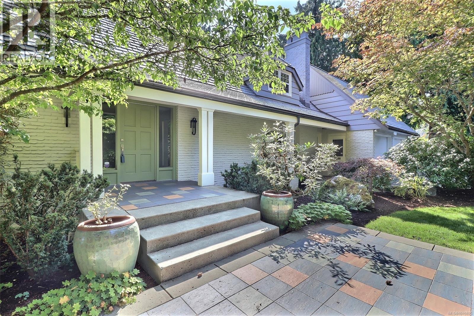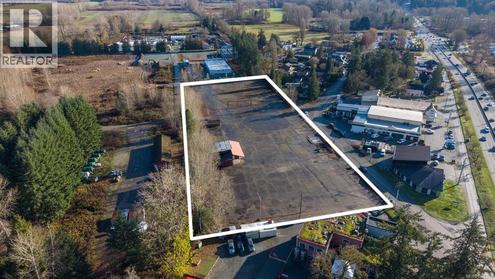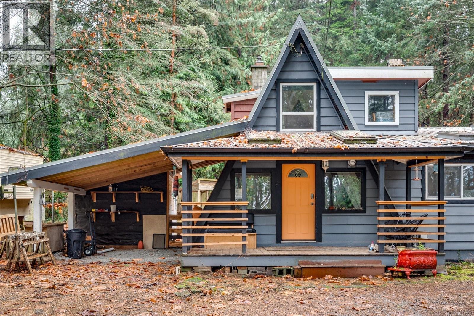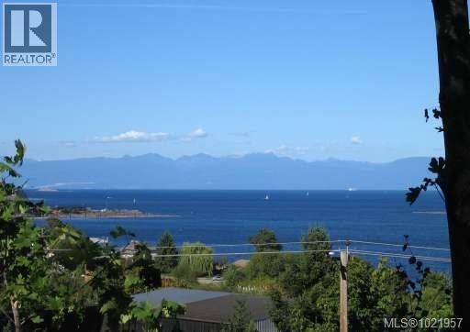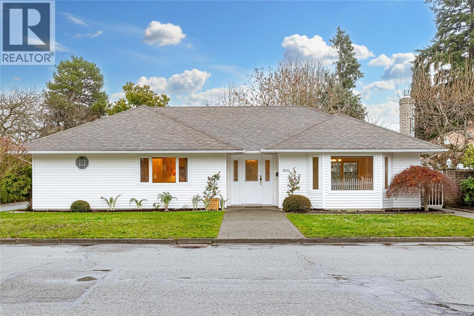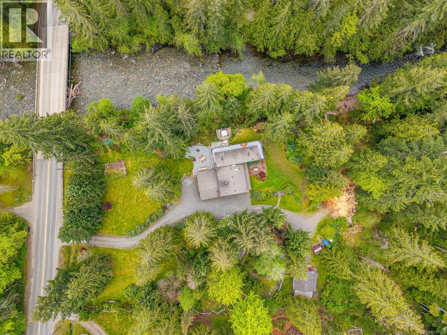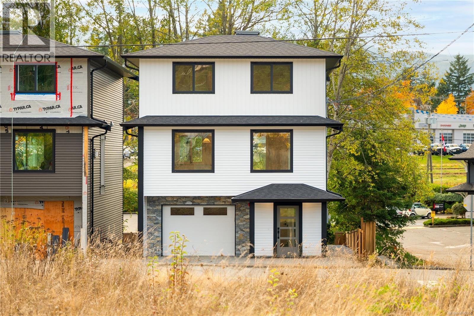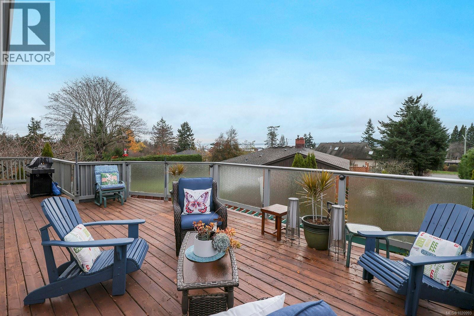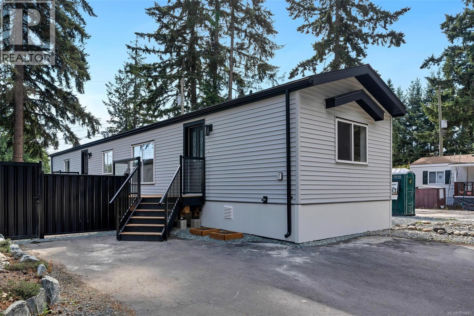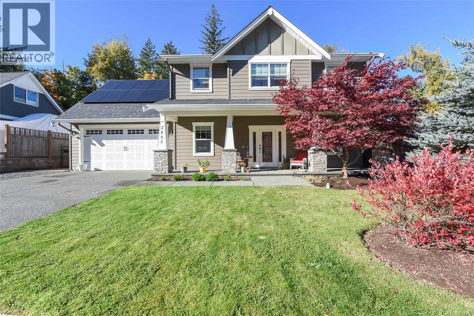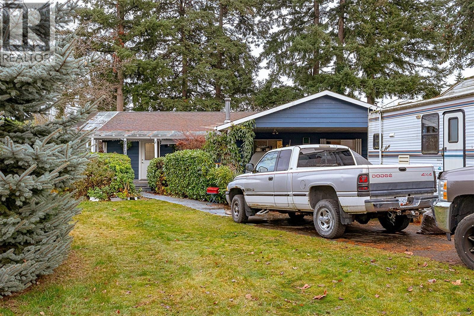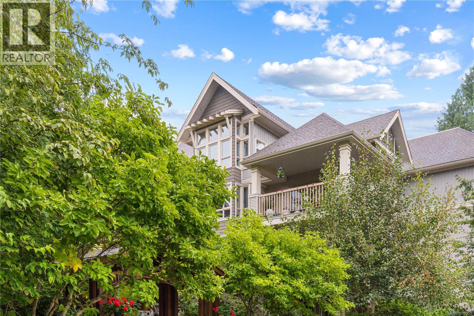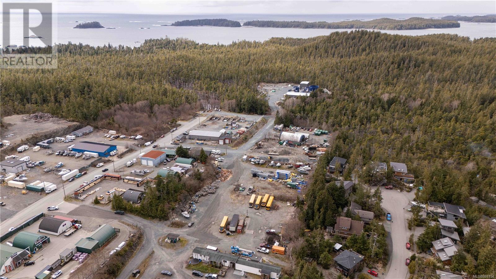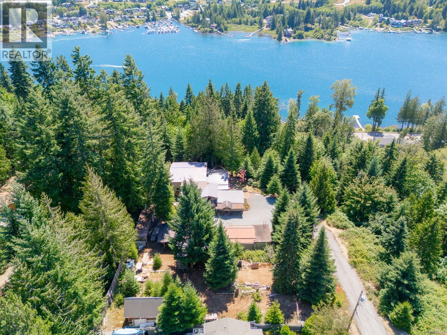124 4098 Buckstone Rd
Courtenay, British Columbia
Immaculate 2 bed, 2 bath patio home at Tanglewood, located in ''The Ridge.'' The feeling of brand new (built in 2021) without the GST. Features include 4 foot crawl space, heat recovery ventilation system, hot water on demand, back up natural gas furnace and heat pump, engineered hardwood! Upgrades - tiled fireplace, stainless steel range hood, tiled backsplash to the ceiling, extended outside patio. The unit boasts one of the largest backyards in the complex. There is 6 years left on the 10 year home warranty program! High end appliances and blinds included in sale. The Open Concept kitchen includes a large island and pantry making it a great place to entertain. The primary bed opens into a gorgeous ensuite with under cabinet lighting, quartz counters, in floor heating and glass encased shower. The living room has a coffered ceiling, tiled gas fireplace and custom mantel. Bonus! The Clubhouse with kitchen is very nice and can be used for family functions. (id:48643)
Exp Realty (Cx)
1050 Southwood Dr
Nanaimo, British Columbia
Beautiful custom home with a spacious 4-bed + bonus room main residence and a private 2-bed legal suite. The main level offers open-concept living, a large kitchen, and three bedrooms including a primary suite with walk-in closet and ensuite. Downstairs features an extra bedroom plus a versatile bonus room ideal for kids, teens, or media space. Enjoy natural gas heating, AC, and a fully fenced yard with RV parking. The legal suite has its own entrance, laundry, and open layout—perfect for extended family. Located close to shopping, recreation, trails, and bus routes, this move-in-ready home is available for a quick close. (id:48643)
Royal LePage Nanaimo Realty (Nanishwyn)
3594 Sage Pl
Campbell River, British Columbia
Perched above one of Campbell River's premier neighborhoods, this 4 bed/3 bath 2240 sq.ft executive rancher built by top builder Twelve Oaks has stunning curb appeal with dark contrasting windows & craftsman wood accents. Top quality modern construction & materials blend seamlessly with rustic design & finish reminiscent of a beautifully restored farm house. Gorgeous wood beams highlight the vaulted ceilings in the great room, hand finished reclaimed wood mantle that crowns the cozy gas fireplace, hand scraped wooden barn doors shutter the kitchen pantry. Enjoy the beautiful ocean & mountain views throughout the kitchen, master bedroom or on your sunny front patio. Your ensuite oasis has a deep soaker tub & tiled curb-less shower. Spacious laundry room with built in cabinetry, oversized double garage with vaulted ceilings & RV parking. BBQ year-round on your spacious covered patio in your private fenced back yard. Enjoy extra workspace in your 9x12 heated and fully finished studio. (id:48643)
RE/MAX Check Realty
455 Arrowsmith Ridge
Courtenay, British Columbia
Welcome to your future retreat on Mount Washington! This stunning chalet boasts breathtaking views of Paradise Meadows and surrounding mountains. Inside, floor-to-ceiling windows flood the space with natural light, showcasing nature's beauty. The main house features 2367 sq ft of living space over 2 floors, with 3 bedrooms and 2 bathrooms, plus a custom kitchen ideal for meals and entertaining. A 42-inch linear propane fireplace adds warmth, and the covered concrete deck is perfect for relaxation. Additional highlights include vaulted ceilings, a loft area, sauna, custom shower in the ensuite, and views of the ski hills from the primary bedroom. The lower level has a legal, fully contained suite of 930 sq ft with 2 bedrooms and 2 bathrooms. Built to high standards, the chalet includes concrete floors, an ICF foundation, hydronic heat pump, and energy-efficient insulation. Enjoy skiing, snowboarding, hiking, & biking—all from this exceptional mountain retreat! (id:48643)
Exp Realty (Na)
792 Reid Rd
Parksville, British Columbia
Calling All Visionaries, Dreamers, and Bold Thinkers! Welcome to 0.61 acres of pure potential, where big ideas feel right at home. This property offers opportunity in spades for the buyer who sees not just WHAT IS, but what COULD BE. The existing double-wide mobile home is ready for a comprehensive renovation, making it an ideal project for someone with creativity, skills, and a willingness to roll up their sleeves. Think of it as a blank canvas—one that rewards imagination and effort. Stealing the spotlight is the huge shop with an overhead door, separate driveway, and 200 amp service, it's a dream setup for tradespeople, contractors, or anyone needing serious workspace. Whether it’s for business, hobbies, or building your next big plan, this shop delivers versatility and value. There are truly two paths forward: Revitalize the current home and enjoy a spacious property with room to grow or, Take the bigger-picture approach and explore the subdivision potential (second sewer connection already in place) and create something entirely new. This is a property for buyers with vision and confidence, where ambition meets opportunity. Fortune favours the brave..and this property rewards those who dare. (id:48643)
Royal LePage Parksville-Qualicum Beach Realty (Qu)
Royal LePage Parksville-Qualicum Beach Realty (Pk)
46 Nicol St
Nanaimo, British Columbia
Large commercial kitchen for lease. This space has its own entry and separate hydro meter. Included in the lease price is all equipment (cooling tables, fridge, large gas range, oven), dish pit, walk in cooler and walk in freezer, storage, and even roof top access. Lease rate is plus GST, tenant to pay all utilities. (id:48643)
RE/MAX Anchor Realty (Qu)
4703 Strathern St
Port Alberni, British Columbia
REMODELED CHARACTER HOME has modern day family appeal. Main floor features a large welcoming living room, a spacious open kitchen with sleek stainless steel appliances and an adjoining dining area, a primary bedroom, a second bedroom and a four piece main bath. Upstairs there are two more bedrooms and lots of storage space. The walk-out lower level provides lots of finished multi-function space including an office area, room for an overnight guest, a two piece bath, an open family room, laundry area and tons of storage space. An outdoor deck with mountain and city views, a quite patio area, a carport, parking for an RV and a fenced backyard with fruit trees completes this package. Upgrades include newer flooring and paint, a newer natural gas furnace and roof, and vinyl cased thermal windows. Walking distance to shopping, services, the Harbour Quay and recreation facilities. (id:48643)
RE/MAX Mid-Island Realty
3855 Gulfview Dr
Nanaimo, British Columbia
North Nanaimo Oceanview Lot – Dream Home Ready to Build An exceptional opportunity in North Nanaimo offering breathtaking ocean and mountain views. This rare lot is ideally located on Gulfview Drive, with dream home plans completed and the building permit expected any time. Set in a highly desirable neighbourhood surrounded by multi-million-dollar custom homes, this expansive 13,132 sq ft lot provides flexibility and multiple options to create your ideal coastal residence. Enjoy stunning views overlooking Neck Point Park, Pipers Lagoon, and Shack Island, with Eagle View Park directly behind the property—offering privacy and natural beauty right in your backyard. Watch BC Ferries, cruise ships, and Canadian Naval vessels as they pass by, and experience frequent wildlife sightings including whales, eagles, and other marine life. Close to parks, beaches, and all North Nanaimo amenities, this is a truly rare oceanview property in one of the city’s most sought-after locations. (id:48643)
Sutton Group-West Coast Realty (Nan)
6069 Breonna Dr
Nanaimo, British Columbia
Rare 0.77-Acre Waterfront Lot – North Nanaimo. Great Opporunity or Investments. A truly unique opportunity to build your dream home, two homes, or a duplex with suites under the new R5 zoning on one of the last remaining waterfront parcels in North Nanaimo. This expansive 0.77-acre property offers generous building envelopes, breathtaking sunsets, and sweeping ocean views in a highly desirable neighbourhood surrounded by newer executive homes. The lot is fully serviced and ideally located close to shopping, schools, and transit. Enjoy the tranquility of coastal living while watching eagles soar overhead and marine life pass by from your own backyard. A building scheme is in place for the subdivision, and a comprehensive geotechnical report has been completed by Lewkowich Geotechnical Engineering Ltd. No GST applies. A rare waterfront offering—ready to build and not to be missed. (id:48643)
Sutton Group-West Coast Realty (Nan)
1010 Middlegate Rd
Errington, British Columbia
Tranquil Errington Acreage Surrounded by Nature! Just minutes from the seaside City of Parksville, a gated entry welcomes you to this fully fenced 2.10-acre property featuring a 2496 sqft 3 Bed/2 Bath Main Level-Entry Home with a finished lower level. The bright and spacious home boasts day-to-day main level living, a lower level of additional living space, a skylight and oversized windows bringing natural light indoors, abundant storage and ample parking, a huge park-like yard, and a timeless forested setting that creates the feeling of being miles from the hustle and bustle of city life—yet you’re only a short drive from Parksville, Qualicum Beach, and North Nanaimo for shopping, dining, and all amenities. A front door with glass insert and sidelights opens to a skylighted foyer, where wood flooring leads into a semi-open plan uniting the Kitchen, Dining, and Living areas. An airy cathedral ceiling crowns the Living Room, where oversized windows invite southern sunshine and frame views of the acreage. Built-in shelves flank a propane fireplace for instant warmth and ambiance. The Oak Kitchen features cabinetry with crown molding, ample counters, inset lighting, quality appliances, a wall oven/microwave, and an island with ‘Jenn-Air’ cooktop, plus a walk-in pantry. The Dining Room’s glass door opens to a 446 sqft deck with sunny exposure and forest views. The Primary Suite boasts dual walk-ins and a 6-pc ensuite with jetted tub, shower, and bidet. Two additional Bedrooms, a 4-pc Bath, a Den/Office, and Laundry with garage access complete the main level. Downstairs is a Rec Room and Storage Room. The vast backyard offers plenty of grassy space for kids and pets, a footbridge to an upper lawn with a small pond, and room to add gardens, a sundeck, or a fire pit. Nice extras and an amazing location mins from Errington Center, the Village Mall, the Memorial Hall, and the farmers market. Vacant and easy to view, quick possession possible. Visit our website for more. (id:48643)
Royal LePage Parksville-Qualicum Beach Realty (Pk)
3977 Lexington Ave
Saanich, British Columbia
Visit REALTOR website for additional information. Absolutely stunning home completely renovated with modern features, luxury amenities and high-quality finishing through or Comfortable family floorplan on 3 levels, sundeck, large chef's kitchen, dining and living room perfect for entertaining or relaxing in style. Sleek, lower-level suite is perfect for guests or multi-gen living. Enjoy the private lot, professionally landscape gardens, lighting, irrigation, rock work, carpenter-built fencing and gates. Boasting water views and located conveniently steps from sandy beaches, parks and UVic campus just minutes away. Character architecture, modern conveniences (smart lighting, sound system, RV power, EV charger ready), ample storage, windows and a Davinci slate composite roof are just some of the highlights of this tastefully updated family home. Appraised at $2,425,000 in Sept 2025. (id:48643)
Pg Direct Realty Ltd.
2765 Chaster Rd
Duncan, British Columbia
A rare and strategic commercial offering, this 3.9-acre parcel presents exceptional potential in one of the Cowichan Valley’s most sought-after commercial corridors. Positioned just 1 km south of the City of Duncan and has high-exposure frontage along the Trans-Canada Highway, the property benefits from consistent vehicle traffic and visibility. Zoned C-6 (Village Service Commercial 6), this site supports a wide variety of commercial and light industrial uses, including food processing, motor vehicle sales and servicing, retail trade, wholesale distribution, and warehousing, making it highly adaptable for both investors and end-users. With approximately 688 feet of highway frontage and a depth of 246 feet, the layout lends itself to multiple development formats, and subdivision potential may be explored. The land is mostly cleared, flat, and development-ready, with full municipal services already in place, reducing upfront costs and accelerating development timelines. Properties of this size, zoning, and exposure in the Duncan commercial market are very rare, creating a true opportunity for developers, investors, and businesses seeking a high-profile Vancouver Island location. For more information, contact Travis Briggs at 250-713-5501 or travis@travisbriggs.ca or Brent Russell at 250-739-3633 or brent@brentrussell.ca (Measurements and data approximate; verify if important.) (id:48643)
Exp Realty (Na)
RE/MAX Professionals (Na)
1535 Whalebone Dr
Gabriola Island, British Columbia
Peaceful Gabriola Island Home near the Beach! Discover the charm of this beautifully updated 1416 sqft 2 Bed/1 Bath A-Frame Home on a .46 acre lot just steps from Whalebone Beach. Offering 1 Bedroom on the main level plus a bright, versatile Loft, this inviting property blends classic West Coast style with modern comfort. The open-concept living area features soaring ceilings, exposed beams, and large windows that fill the home with natural light. A refreshed Kitchen and updated finishes make it move-in ready. Enjoy year-round outdoor living on the spacious covered deck. The property also includes two separate Studios, perfect for creative space, guests, or remote work. Located in a desirable neighborhood close to beach access, trails, and iconic Gabriola scenery, this home is ideal as a full-time residence, weekend retreat, or island getaway. Life on Gabriola Island offers a unique blend of tranquility, community, and natural beauty. Residents enjoy a slower, more peaceful pace, surrounded by lush forests, rocky shorelines, and sandy beaches perfect for swimming, kayaking, or simply soaking in the views. The island is dotted with parks and trails, ideal for hiking, biking, or picnicking, while its small but vibrant village provides essential shopping, local services, cafés, and artisan markets. With a strong sense of community, Gabriola offers a more secluded lifestyle without feeling completely cut off—making it a haven for those who value both serenity and connection to nature. Visit our website for more. (id:48643)
Royal LePage Parksville-Qualicum Beach Realty (Pk)
911 Haliburton St
Nanaimo, British Columbia
Oversized Semi-Waterfront Development Property with Ocean Views – Ready to Build What a view! This rare semi-waterfront lot in the City of Nanaimo offers exceptional development potential and breathtaking ocean vistas. A building permit is in place for three townhomes, making this a truly turnkey opportunity for builders and investors. The property features 168 feet of highway frontage and 60 feet of frontage on Haliburton Street, providing convenient dual access from both streets. Enjoy panoramic views of Nanaimo’s vibrant waterfront—watch cruise ships, BC ferries, seaplanes, and helicopters pass by from your own property. The approved townhomes range from 2,100–2,200 sq. ft., each designed with a two-car garage. Upon completion, each unit is projected to sell between $800,000–$850,000 or rent for approximately $3,500–$4,000 per month, offering excellent return potential. All measurements approx A rare opportunity to build, invest, or develop in one of Nanaimo’s most desirable waterfront locations. (id:48643)
Sutton Group-West Coast Realty (Nan)
1014 Holmes St
Duncan, British Columbia
Welcome home to Holmes Street, a quiet and cherished neighbourhood in Upper Duncan where character homes and mature landscaping create a true sense of community. Tucked away yet close to everyday amenities, this is a place where life feels both connected and peaceful. This inviting rancher offers easy, level living with spaces designed to adapt as your needs evolve. The generous living room is warmed by a natural gas fireplace and opens seamlessly to the dining area, where oversized sliding doors lead to a private patio—an ideal spot for morning coffee or unwinding on warm summer evenings. The kitchen is bright and functional with updated white cabinetry and an ideal pull-out pantry. The primary suite is a standout, featuring an ensuite and private outdoor access through a kitchenette, this is perfect for extended family, in-home support, added flexibility for shared living or income stream. A second bedroom and full bathroom, enhanced by a skylight, fill the home with natural light. A spacious laundry and mudroom connects to a covered wide breezeway leading to the garage, where a versatile studio space awaits that is ideal for guests, creative pursuits, a home office, or hobbies, along with additional room for storage or a workshop. Outside, the fenced level yard feels like a hidden retreat, with mature landscaping, apple and pear trees and patio space that invites relaxation and quiet enjoyment amongst the rhodos, irises, roses and peonies. When you are ready to leave transit, medical services, grocery shopping, and a friendly coffee shop are all within walking distance. Set in a safe, established neighbourhood where homes are lovingly cared for and value is enduring, this property offers comfort, flexibility, and the promise of years well lived. Come discover if this special home is where your next chapter begins. Buyer to verify local regulations for income options. Reach out to book a showing or for a full information package at marinacarroll@royallepage.ca. (id:48643)
Royal LePage Duncan Realty
4010 Forbidden Plateau Rd
Courtenay, British Columbia
Riverfront Oasis! This 1.70-acre property in the sought-after Forbidden Plateau area sits along Browns River, featuring a private beach and swimming hole. Spend summer kayaking or relaxing by the water. Enjoy breathtaking views from the wrap-around deck, concrete patio, gazebo, fire pits, or soak in the hot tub with an outdoor shower. The home offers versatile living. Upstairs, there are 3 bedrooms, 2 bathrooms, a kitchen, and a dining/living room with vaulted ceilings, skylights, and a spacious deck. The lower level includes 3 more bedrooms, 2 bathrooms, and 2 studio suites with kitchens, living areas, and separate outdoor access—perfect for multi-family living or rental income. Additional features include a 738 sq ft workshop, a wood stove that heats the entire home, and a 489 sq ft hair studio with its own septic and hydro meter. The property also has two additional studios and a yurt currently used as a woodworking shop. PLUS, water rights to the Browns River. The landscaped yard boasts 50+ rhododendrons, fruit trees, gardens, and walking trails. Nearby is Nymph Falls Nature Park. This incredible property is waiting for you! (id:48643)
Exp Realty (Na)
4193 Corunna Ave
Nanaimo, British Columbia
Beautiful new construction home with 1st level Airbnb or home office opportunity situated 1/2 block from Long Lake! Rare new build for this desirable area finished to high quality on all 3 floors, with lake views from the top floor. Big windows flood light through the 2nd level main floor which houses a stunning kitchen with island, quartz counters, quality appliances & lit tiled backsplash. Feature floor to ceiling stone gas fireplace in the living room with a large covered deck overlooking trees and mountain views in the rear. A powder room completes this floor. 3 good sized bedrooms are on the top floor along with a main bath & ensuite bath. The primary overlooks treetops, has a huge walk-in closet & lakeview dream ensuite with tiled shower, stand-alone soaker tub & double sinks. Potential bachelor suite ideal for airbnb has it's own side entry with wet bar, potential for laundry with city permit, a ductless heat pump. Quality systems include gas furnace with heat pump (central A/C), on-demand H/W, crawl space, attached garage with EV charger, quartz on all counters, blind pkg, fully landscaped & fenced yard. (id:48643)
RE/MAX Professionals (Na)
2143 Cooke Ave
Comox, British Columbia
Expansive views of the Beaufort Mtn Range, and south to the Comox Harbour. A fantastic floor plan w/ main living on the upper level to capture the views, and a private in-law suite on the lower level. The Great room boasts a split heat pump for efficient heating & A/C, cozy gas fireplace, gleaming hardwood flooring, large picture windows, a slider w/ built-in blinds, a full width deck & 2 yr old electric awning. The kitchen renovation created a well-designed space w/ a full pantry, s/s appliances, gas range, live edge bar w/ seating, quartz counters, & fantastic views! The hardwood flooring extends into the 2 bedrooms on the upper-level, one with a Murphy bed, and the primary offers a walk-in closet & 4 pce ensuite. The lower level is ideal for a family in-law suite w/ a spacious family room, bedroom, 4 pce bath and kitchenette. Easy access to the covered patio, fenced yard, raised beds, shed, figs, plums & hazelnuts! Fabulous water feature & low maintenance river rock landscaping. (id:48643)
RE/MAX Ocean Pacific Realty (Cx)
52 3560 Hallberg Rd
Nanaimo, British Columbia
Lovely updated single-wide manufactured home featuring a modern colour palette and stylish lighting throughout. Offering 2 bedrooms and 2 bathrooms, this home has seen numerous upgrades, including a new roof, new siding, fresh paint, new countertops, and updated light fixtures. Built with 2x6 framing for added energy efficiency, it combines comfort and style. Located in the quiet Timberland Mobile Home Park, just minutes to Ladysmith or Nanaimo, this property provides both convenience and tranquillity. (id:48643)
Pemberton Holmes Ltd. (Dun)
2805 Swanson St
Courtenay, British Columbia
Experience energy-efficient luxury living in this gorgeous, quality-built Croonen Construction home! This stunning 2-storey residence offers 4 spacious bedrooms, 3 bathrooms, and an upper bonus room, perfectly positioned to back onto a peaceful forested park for ultimate privacy and tranquility. Inside, you’ll be greeted by beautiful hardwood floors, elegant finishes, and an abundance of natural light streaming through large windows. The open-concept main floor seamlessly connects the living, dining, and kitchen areas, perfect for entertaining or enjoying cozy family nights. The contemporary kitchen features new stainless steel appliances, ample counter space, and a layout designed for both function and style. This home was designed with efficiency and comfort in mind. The professionally installed Enphase solar panel system keeps energy costs almost next to nothing, providing eco-friendly living without compromise. The detached, fully wired and insulated shop with wood walls makes the perfect space for a workshop, gym, or studio. Additional highlights include a new washer and dryer, 9-foot ceilings, and a spacious 2-car garage with RV parking for all your vehicles and toys. Step outside into your private backyard oasis, complete with professional landscaping, irrigation system, and plenty of space to unwind or entertain. Enjoy evenings in the hot tub, mornings with coffee surrounded by nature, and direct access to nearby walking and biking trails, a true West Coast lifestyle. Located in one of the most desirable areas of Courtenay, this home is close to top-rated schools, shopping, parks, and convenient highway access. Whether you’re looking for energy efficiency, superior craftsmanship, or a peaceful natural setting, this exceptional home offers it all. (id:48643)
Exp Realty (Ct)
2118 Carmen Rd
Nanaimo, British Columbia
Welcome Home to this charming 0.25-acre Rancher with modern and fresh renovations in a quiet area of Central Nanaimo. Looking for a smart investment home or a flexible living space? This delightful property offers both—a charming easy living 3-bedroom, 2-bathroom single level rancher home with its own level fenced private back yard; perfect for kids and pets to play. Has extra storage with a small detached shed with power. This home has been thoughtfully updated with modern kitchen island, new quartz counter tops, new lighting, fresh paint, new vinyl flooring, renovated baths, new electric baseboard heaters, a CSA wood stove, and washer/dryer included. A bright, front porch extends your living space, perfect for morning coffee. The open concept kitchen flowing into the living room, hallway to bedrooms, and bathrooms flows nicely it’s ideal easy living perfect for retirement home, family, rental income, or a home-based live workspace. Located just minutes from shops, restaurants, bus, the hospital, ferry, and seaplane terminal, this is a fantastic opportunity to live or invest in one of Nanaimo’s most convenient neighborhoods. All measurements & data are approximate not deemed accurate & should be verified if important. Will need a roof soon and some tlc priced sharp to sell fast. If you want a spacious rancher in a quiet cul-de-sac in a great neighborhood with a generous size lot then dont miss this one! Show anytime with 24/hrs notice. (id:48643)
Sutton Group-West Coast Realty (Nan)
202 5670 Edgewater Lane
Nanaimo, British Columbia
THORNBRIDGE at Longwood is Nanaimo's premier North end luxury retirement community. This carefully crafted 1 bed, 1 bath & den unit boasts an elegantly functional interior. The living room includes an electric fireplace and access to the spacious, private deck. You’ll love the sounds of nature (including the trickling water) as you relax outside. The kitchen includes all appliances & is cleverly designed to maximize every inch of space. It features richly stained maple Shaker-style cabinets, granite counter tops and a large peninsula with bar seating. A spacious dining area will welcome family & friends. The primary bedroom includes a spacious closet. An open den provides additional space for your home office, a craft and hobby area or what-have-you. A convenient laundry area with new GE washer & dryer, completes the home. Eco friendly touches include low-flush toilets and energy efficient baseboard heaters keeping the hydro bills low. All measurements should be verified if important. Comprehensive security features include well-lit Meticulously maintained landscaped grounds, paved walkways, a secure entry system at the fabulous main lobby, one secure underground parking space, a 6'x10' underground storage locker, smoke, carbon monoxide and heat detectors as well as sprinkler systems. The Thornbridge is a community and an oasis of calm. The Building is maintained & professionally cleaned weekly & offers a stairway as well as elevator for easy access to all suites. It sits among 5 acres of landscaped grounds, with underground electrical, nature trails and lovingly manicured gardens set around a tranquil pond and overlooked by the Longwood Clubhouse. The Clubhouse includes a games room with ping pong table, pool table as well as a work out area & guest suites. One small pet is allowed, the water & hot water are included in the strata fees. Longwood is next door to the retail shops and services of Longwood Station and conveniently located close to all amenities. (id:48643)
Exp Realty (Na)
640 Warren Way
Tofino, British Columbia
Tofino Industrial lot ready for your development ideas - 3.68 Acres - Zoned M1 - Light industrial. This property is rare on the west coast where industrial land is scarce. Zoned light industrial with uses including - delivery facilities; manufacturing; Motor vehicle, boat, marine, truck, trailer, mobile homes, tools and equipment and parts sales and service; Retail; Mini Storage; and more. Alternatively, you could apply to the District of Tofino for this property to be subdivided. Inquire today for information on this property. (id:48643)
RE/MAX Mid-Island Realty (Uclet)
300&304 Deer Rd
Lake Cowichan, British Columbia
Privacy & nature in abundance plus the amazing opportunity to own two legal lots.Vacant lot is.20 acre and lot with house and shop is 1.3 acres. The solid home offers views of Lake Cowichan and privacy galore. Lots of room in this spacious home for everyone.Offering 5 bed, 3 bth, storage,Large kitchen with oversized island,Stunning floor to ceiling rock fireplace that will heat the entire home. Principal with lake views,walk in closet, 3pce ensuite. Spacious Separate wired shop for the handy person.Several outbuildings. Relax on the private deck and enjoy the views of the lake. The perfect place to reflect and plan. Located at the end of the road, so lots of privacy. Minutes to Lake Cowichan or Youbou. This is definitely worth the look! Home and property being sold ''As is Where is''. Many updates. Home and property offers so much untapped potential as a family home, a summer get away or a retreat for a business. book your viewing. Full information package available. (id:48643)
Royal LePage Duncan Realty

