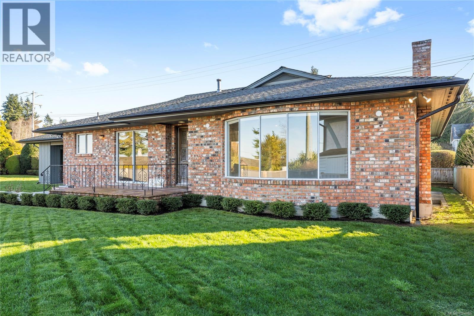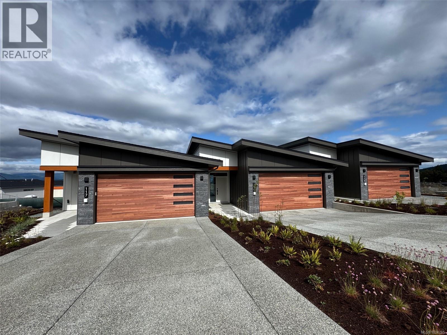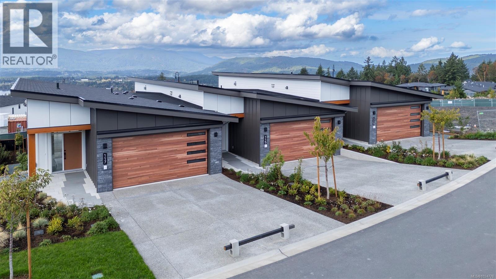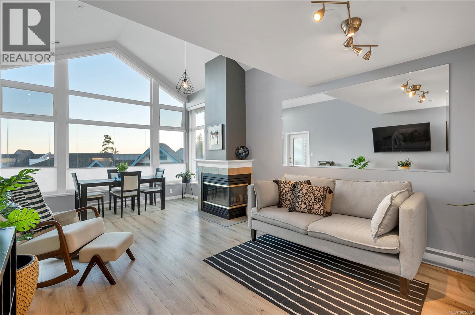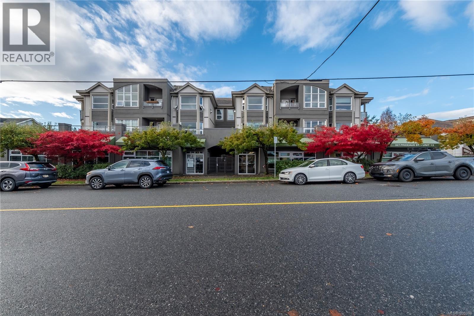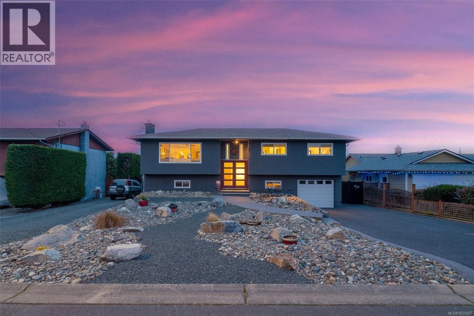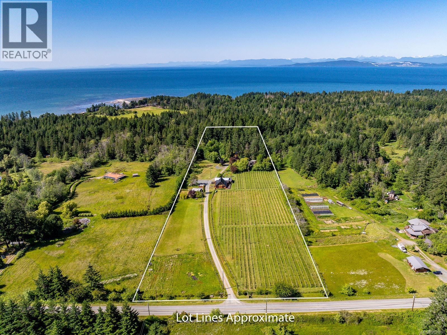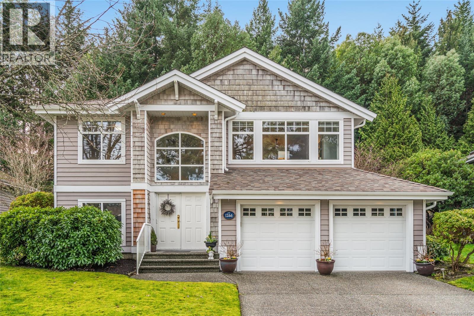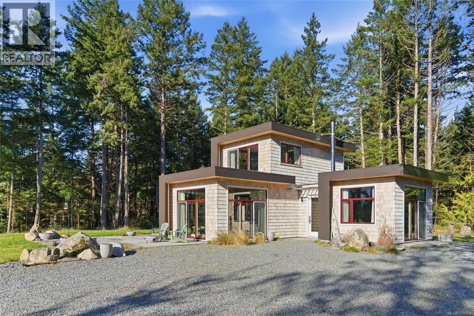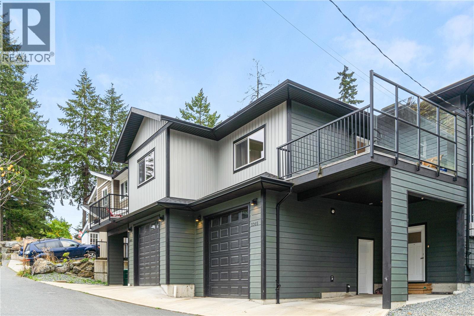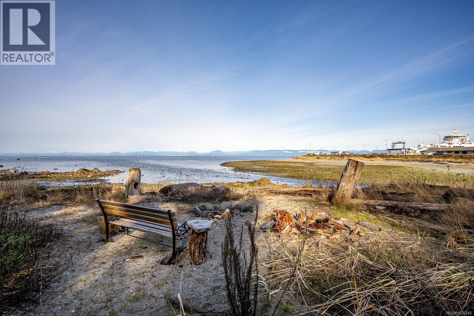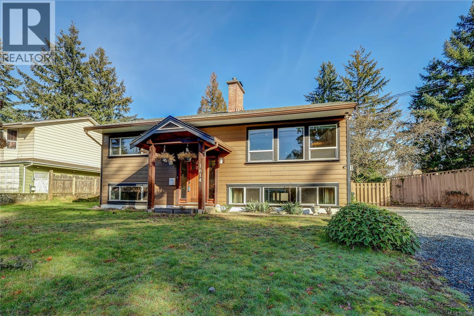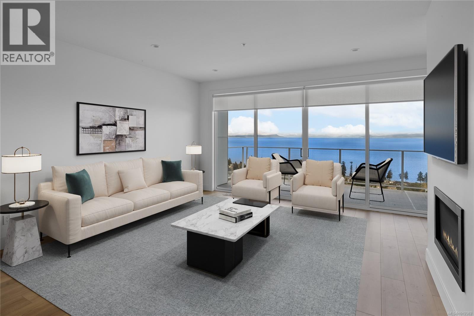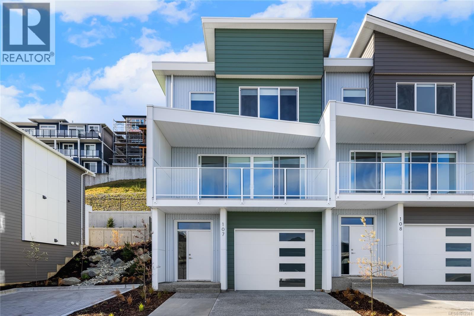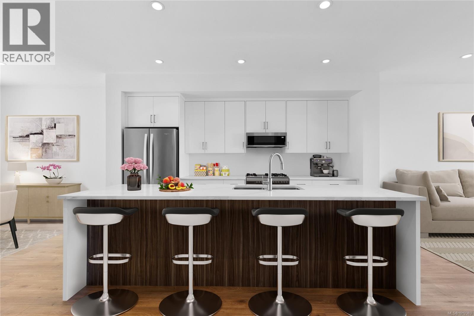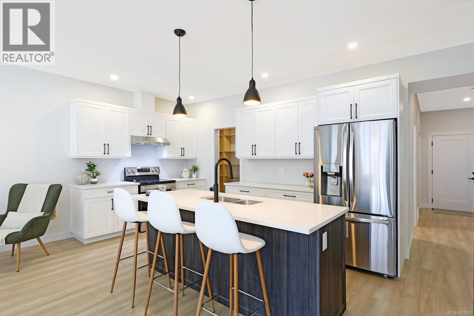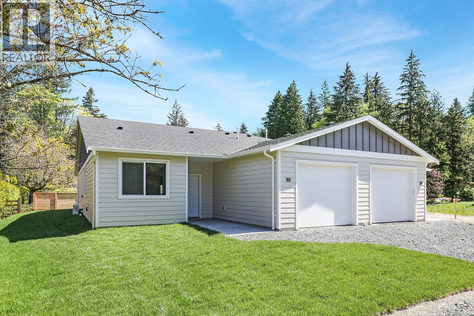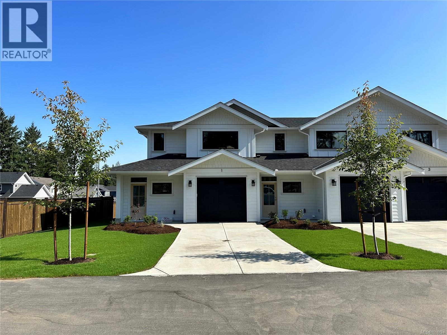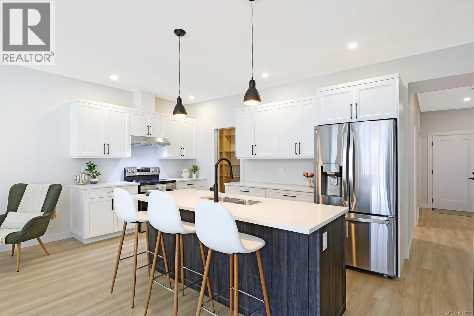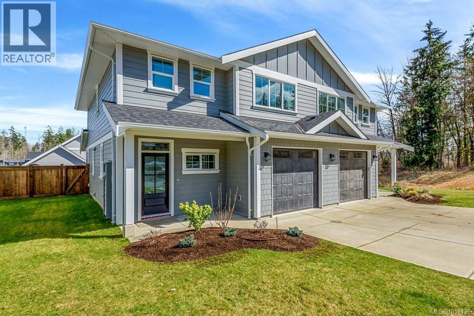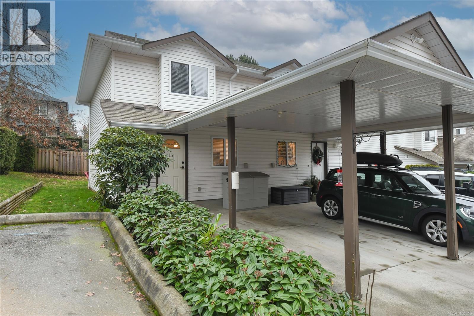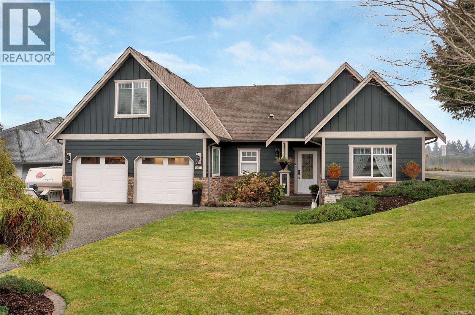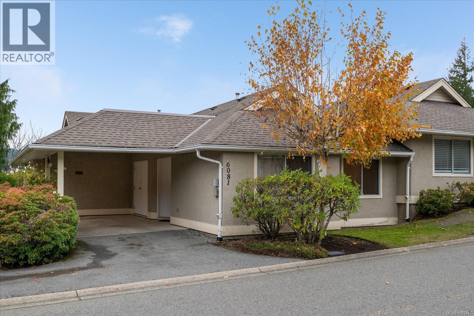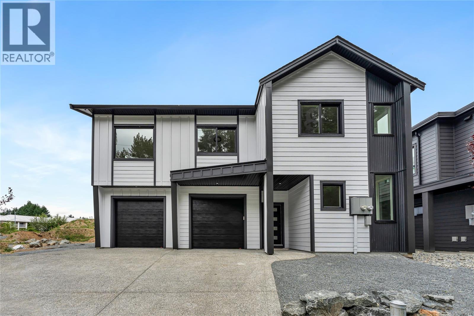245 Elizabeth Ave
Qualicum Beach, British Columbia
Ocean views and steps to Qualicum’s long sandy beach set the tone for this immaculate rancher in a truly special location. Inside, the bright open concept layout flows from the living room with a natural rock surround gas fireplace, through the dining area, and into the newer kitchen featuring stainless steel appliances and a large island designed for everyday living & easy entertaining. The primary bedroom is filled with natural light and includes a stylish ensuite. A second bedroom connects through barn doors to a versatile third bedroom, ideal for a generous home office, studio, or guest space that can be closed off when needed. This third room also offers convenient access to the yard.Outside, the low maintenance yard provides room to relax and enjoy the coastal air. The carport includes lockable storage units on one side and offers the potential to convert to a garage if desired.Walk to town, the golf course, and endless beach days. (id:48643)
Royal LePage Island Living (Pk)
113 3116 Woodrush Dr
Duncan, British Columbia
SALES CENTRE open every Saturday from 12-2pm. Welcome to Vista, an exclusive enclave of 23 luxury townhomes nestled in the picturesque Maple Bay community. There are three breathtaking color palettes—Earth, Wind, or Fire! Unit 113 is the Earth color palette. Expertly designed with premium finishes, each residence boasts a gourmet kitchen featuring quartz countertops, a spacious island, and high-end appliances. The open-concept main floor showcases vaulted ceilings, engineered hardwood flooring, and a cozy gas fireplace. The expansive primary bedroom, also on the main level, offers vaulted ceilings, a walk-in closet, and a sleek 3-piece ensuite. The lower level provides two generously sized bedrooms, a stylish 4-piece bathroom, and a convenient laundry room. Every home is equipped with a heat pump for efficient year-round heating and cooling. Enjoy seamless indoor-outdoor living with a spacious deck and patio—ideal for entertaining or unwinding. Plus, the double garage is EV charger-ready for modern convenience. These stunning townhomes are built to achieve BC Energy Step Code – Step 4, which represents a 40% increase in energy efficiency compared to a home built to the building code minimum. Located near the Mount Tzouhalem trailhead and Maple Bay, outdoor enthusiasts will appreciate endless opportunities for hiking, biking, swimming, tennis, pickleball, and more. Families will love the proximity to Maple Bay School and a nearby playground, while shopping and daily floatplane service to YVR are just moments away. Don’t miss your chance to be part of this exceptional new community—your dream home awaits! (id:48643)
Sotheby's International Realty Canada (Vic2)
115 3116 Woodrush Dr
Duncan, British Columbia
SALES CENTRE open every Saturday from 12-2pm. Welcome to Vista, an exclusive enclave of 23 luxury townhomes nestled in the picturesque Maple Bay community. There are three breathtaking color palettes—Earth, Wind, or Fire! Unit 115 is the Wind color palette. Expertly designed with premium finishes, each residence boasts a gourmet kitchen featuring quartz countertops, a spacious island, and high-end appliances. The open-concept main floor showcases vaulted ceilings, engineered hardwood flooring, and a cozy gas fireplace. The expansive primary bedroom, also on the main level, offers vaulted ceilings, a walk-in closet, and a sleek 3-piece ensuite. The lower level provides two generously sized bedrooms, a stylish 4-piece bathroom, and a convenient laundry room. Every home is equipped with a heat pump for efficient year-round heating and cooling. Enjoy seamless indoor-outdoor living with a spacious deck and patio—ideal for entertaining or unwinding. Plus, the double garage is EV charger-ready for modern convenience. These homes are built to achieve BC Energy Step Code – Step 4, which represents a 40% increase in energy efficiency compared to a home built to the building code minimum. Located near the Mount Tzouhalem trailhead and Maple Bay, outdoor enthusiasts will appreciate endless opportunities for hiking, biking, swimming, tennis, pickleball, and more. Families will love the proximity to Maple Bay School and a nearby playground, while shopping and daily floatplane service to YVR are just moments away. Don’t miss your chance to be part of this exceptional new community—your dream home awaits! (id:48643)
Sotheby's International Realty Canada (Vic2)
407 350 Island Hwy S
Campbell River, British Columbia
Lovingly cared for by its original owner, this bright top-floor 2-bedroom plus den, 2-bath suite offers stunning southern exposure and a warm, inviting atmosphere. The Silver Seas complex welcomes you with charming curb appeal, manicured landscaping, elegant lobbies, a fitness room, community lounge, guest suite, and secure underground parking. Inside, vaulted ceilings and a wall of windows flood the living and dining areas with natural light, enhanced by fresh flooring, paint, and updated fixtures. The best seat in the home is at the dining room table, where you can sip your morning coffee while watching the sun rise over the ocean to the east — a breathtaking start to every day. To the west, a tranquil view of trees and hillside creates a peaceful, natural backdrop where birds and deer are frequent visitors. The spacious sundeck, accessed from both the living room and the primary bedroom, is perfectly positioned to soak up the home’s sunny southern exposure — ideal for lounging, container gardening, or simply enjoying the fresh air. Complete with in-suite laundry room, plenty of storage, and two designated parking spaces, this beautiful condo welcomes people of all ages and one furry friend. This residence offers the unique balance of privacy, space and location making it an exceptional place to call home. (id:48643)
Real Broker
201 327 Prideaux St
Nanaimo, British Columbia
Love outdoor living, gardening, and walkable neighbourhoods? This bright, spacious 3-bed, 2-bath home offers nearly 1,300 sq. ft. of comfortable interior living, paired with an incredible 1,300 sq. ft. of outdoor space (approx. 700 sq. ft. limited common property + 600 shared, though seldom used). With direct deck access from three rooms, all-day sun exposure, and mountain views with touches of ocean, this home is a dream for anyone who enjoys hosting, relaxing outside, or tending to plants. Inside, recent upgrades include a newer hot water tank, flattened ceilings, and modern pot lighting—all adding to the clean, fresh feel. The Pioneer gas fireplace provides efficient warmth, and gas is included in the strata fee. This location is ideal for an active homeowner who loves to walk the seawall, explore the Old City Quarter, and enjoy Nanaimo’s vibrant cafés and dining scene. White Rabbit Coffee, Le Brunch, Black Rabbit Restaurant, the world-famous Nanaimo Bar Trail, and more are literally across the street—less than a minute away. Old City shops, restaurants, and the waterfront are under a five-minute walk.With rentals permitted and some pets allowed, this home also offers excellent investment potential. Please note: The building does not have an elevator. All measurements are approximate; buyer to verify if important. (id:48643)
Exp Realty (Na)
214 Cameron St
Parksville, British Columbia
West Coast living at its best in the heart of Parksville. This beautifully renovated 4+ bed, 2 bath split-level home is walking distance to the beach, downtown, schools, & shopping —paddleboard at Parksville Community Beach after work. Located in a quiet, established neighborhood, this older home has been fully updated w/ quality & care. A true pride of ownership, meticulously maintained, move-in ready to enjoy. Features include updated kitchen, bathrooms, flooring, all new appliances, updated electrical panel, EV charger, hot water tank, central air conditioning. Outdoor spaces are exceptional with a rubber driveway & walkways, covered lower patio, hot tub, fully covered upper deck, removable window panels w/ window coverings, & BBQ included. Fully fenced, flat backyard, stone patio grapevine-covered gazebo, kiwi vines, flowers, firepit area, garden shed, storage shed. Second driveway, extra parking or RVs. Professionally landscaped front rock garden, low-maintenance curb appeal. (id:48643)
Century 21 Harbour Realty Ltd.
1885 Central Rd
Hornby Island, British Columbia
Hornby Heart Vineyard Boutique Vineyard & Lifestyle Retreat on Canada’s West Coast: Located at 1885 Central Road on beautiful Hornby Island, British Columbia, Hornby Heart Vineyard offers a 10-acre turnkey opportunity combining a boutique vineyard, glamping retreat, and culinary venue. The property features four acres of mature vines, along with a small-batch winery, tasting room, production facility, and picnic license. Accommodations include nine fully furnished luxury glamping tents, a private three-bedroom character home, and an additional one-bedroom guest cabin. A timber-frame restaurant with a chef’s kitchen, Bravo Forno pizza oven, full-service bar, and indoor/outdoor dining areas provide a stunning setting for weddings, private events, and farm-to-table experiences. With established revenue streams from wine sales, lodging, and events, the sale includes the brand, equipment, and loyal clientele, offering seasonal or year-round operating flexibility. Hornby Island is a sought-after destination known for its clear waters, vibrant community, and natural beauty. This is an exceptional lifestyle investment opportunity, also eligible for foreign investors seeking Canadian business immigration options (id:48643)
Royal LePage-Comox Valley (Cv)
1266 Saturna Dr
Parksville, British Columbia
Private 'Pender Model' Townhome in Craig Bay Seaside Village! Be sure to view this bright, spacious, and beautifully updated 4 Bed/3 Bath Townhome offering the privacy and comfort of a detached residence. This charming home boasts open-concept living areas for formal and casual gatherings, three nat gas fireplaces, private outdoor living space, and versatile flex space that could serve as a fifth Bedroom if needed. Sun tunnels, a skylight, and OS windows flood the home with natural light, while the fully finished lower level provides generous extra living space or guest accommodations. From an impressive overheight foyer crowned by a clerestory window, stairs lead up to the upper level where maple floors flow into the open Living/Dining area. Expansive windows frame park-like scenery with partial views of the distant sea, and a natural gas fireplace adds inviting warmth. The skylit Kitchen blends style and function with quartz counters, quality appliances, and warm wood cabinetry. A sunny Breakfast Nook offers sliding door access to a southwest-facing patio with a retractable awning, fire table, and fountain for easy indoor-outdoor living. The tranquil Primary Suite enjoys garden views, a walk-in closet, and a spa-inspired 5-piece ensuite. A comfortable Second Bedroom, elegant 3-piece bath, and conveniently located laundry complete the upper floor. Downstairs, French doors open to a generous Rec Room or Office with wet bar, built-ins, and another gas fireplace, ideal for guests or workspace. There’s also a Third Bedroom with a Murphy bed and a multi-purpose Games Room (or Fourth Bedroom). Also a 4-piece Bath, and a Mud Room leading to the attached Two-Car Garage. The Mud Room connects to the Mechanical/Utility Room with a work sink and pantry storage. Great location in Craig Bay a short stroll to the waterfront and a Rec Facility with a pool, tennis and pickleball courts, and more. Great extras and updates, visit our website for more. (id:48643)
Royal LePage Island Living (Pk)
1805 Stalker Rd
Gabriola Island, British Columbia
Tucked into the peaceful landscape of Gabriola’s sunny south end, this beautifully designed architectural 2-bedroom, 2-bathroom home offers a wonderful blend of modern comfort and relaxed island living. Thoughtfully positioned to capture light throughout the day, the contemporary home features polished concrete floors with in-floor heating, soaring 10-foot ceilings, and expansive walls of glass that create a bright and welcoming atmosphere in every season. Set on nearly 6 acres, this sun-drenched property enjoys brightness from sunrise to sunset, with year-round light and warmth, privacy, and gentle ocean glimpses toward Degnen Bay. A substantial 1000+ sq ft workshop with two heat pumps provides excellent flexibility, while the detached 9x14 studio — with power, water, and cable — offers an ideal space for a home office, art studio, or yoga and wellness room. Additional features include a generator panel, good cell reception, high-speed internet, upper garden area with water, years of firewood, and a quiet, peaceful neighbourhood. Located just moments from Drumbeg Provincial Park, scenic walking trails, and two nearby marinas, this property truly captures the essence of Gulf Island living — bright, private, and connected to nature. Full information package, floor plans, and virtual tour available. All information to be verified if deemed important. (id:48643)
Royal LePage Nanaimo Realty Gabriola
3365 Barrington Rd
Nanaimo, British Columbia
Departure Bay gem! Desirable location near Linley Park. Quality, 2021 built, half-duplex with custom features. Nearly 1800sqft 3 bed + den & 3 bath. The main floor boasts 10 ft ceilings, an open-concept kitchen with quartz counters, high-gloss cabinetry, stainless appliances & open concept dining/living areas. A den on the main next to a 3 pc bath with custom shower adds versatility. Glass & steel railings on stairs to a skylit upper level with 9 ft ceilings. Stunning primary suite featuring a luxurious 5-piece ensuite, walk-in closet & large balcony. 2 additional bedrooms, 3rd full bath & laundry room. Hardi-board exterior & low maintenance lot. Stylish finishing with laminate & tile flooring, quartz counters throughout, floor to ceiling tile showers, extensive pot-lights & fire-safe sprinklers. Energy-efficient heating & Air conditioning. No strata fees. Fenced back yard & patio. Extra-tall garage & carport. Property manager & excellent tenants in place. All measurements approximate. (id:48643)
RE/MAX Professionals (Na)
1426 Wilkinson Rd
Comox, British Columbia
YOUR BEACHFRONT ESCAPE AWAITS! Imagine 0.30 acres of peaceful coastal paradise on a quiet no-through road, just steps from sandy shores with ever-changing ocean and mountain views. Watch the tides, seabirds, ducks, and even the Powell River ferry as part of your daily seaside scene. A cozy 2-bedroom, 1-bath cabin with a galley kitchen with quartz counters & open living room makes the perfect vacation getaway or full-time retreat, with a private firepit by the water for magical evenings under the stars. Significant preparatory work has been completed, including the registration of covenants on title and completion of CHIP requirements, steps that lay the foundation for future expansion or a potential new home. Recent upgrades include a replaced waterline, new skirting, and gravel for drainage. Just 5 minutes to downtown Comox, this rare property blends immediate enjoyment with the opportunity to plan your own seaside vision in one of the Comox Valley’s most picturesque neighborhoods. (id:48643)
Exp Realty (Na)
1614 Venlaw Rd
Nanaimo, British Columbia
Step inside 1614 Venlaw, an immaculate, fully updated residence tucked away on a whisper-quiet street where kids can still play safely outside. Designed for the rhythm of modern family life, the open-concept upper floor features a modern kitchen with dark pine cabinetry, solid concrete countertops, and a full stainless steel appliance package. The interior is finished with durable laminate and ceramic tile, making cleanup a breeze after a day of play. With two fully renovated bathrooms, updated Low-E vinyl windows, and a high-efficiency heat pump to keep you cool all summer and cozy all winter, the ''big ticket'' interior items are already crossed off your list. The real magic happens outside on the sun-drenched 0.25-acre lot. The rear yard is partly fenced and private, offering a paradise for pets and children. Whether you’re hosting a summer BBQ on the sundeck or relaxing on one of the two large patio areas, there is no shortage of outdoor living space. The property also includes a 10x10 HardiPlank storage shed that perfectly matches the home's siding. Located just around the corner from top-rated schools, shopping, and restaurants, this home offers the perfect balance of a quiet neighborhood feel with total urban convenience. This is the blank canvas your family has been waiting for—just bring your favorite interior paint colors to make it truly yours! (id:48643)
Royal LePage Nanaimo Realty (Nanishwyn)
110 151 Royal Pacific Way
Nanaimo, British Columbia
May qualify for $16,000+ Property Transfer Tax exemption! Welcome to Pacific Ridge! 10 Windley-built homes offering 2380 sq. ft. of luxury living space with exceptional features like gas furnaces, on-demand hot water, durable Hardi siding, quartz countertops, and breathtaking ocean views. All units offer unobstructed primary bedroom views and the main floor views progressively improve as the unit numbers increase. Units 101-105 offer nice views from the main floor, while units 106-110 progressively move from “very nice” to “spectacular”. Each unit includes a spacious lower-level rec room, a main-level open floor plan with access to the patio and flat yard, plus access to the ocean view deck. The upper level has three bedrooms, including a primary bedroom with ensuite and an ocean view walk in closet. Purchase price is plus GST. Don’t miss out on this opportunity for upscale living at Pacific Ridge! (id:48643)
RE/MAX Professionals (Na)
107 151 Royal Pacific Way
Nanaimo, British Columbia
May qualify for $15,000+ Property Transfer Tax exemption! Welcome to Pacific Ridge! 10 Windley-built homes offering 2380 sq. ft. of luxury living space with exceptional features like gas furnaces, on-demand hot water, durable Hardi siding, quartz countertops, and breathtaking ocean views. All units offer unobstructed primary bedroom views and the main floor views progressively improve as the unit numbers increase. Units 101-105 offer nice views from the main floor, while units 106-110 progressively move from “very nice” to “spectacular”. Each unit includes a spacious lower-level rec room, a main-level open floor plan with access to the patio and flat yard, plus access to the ocean view deck. The upper level has three bedrooms, including a primary bedroom with ensuite and an ocean view walk in closet. Purchase price is plus GST. Don’t miss out on this opportunity for upscale living at Pacific Ridge! (id:48643)
RE/MAX Professionals (Na)
106 151 Royal Pacific Way
Nanaimo, British Columbia
May qualify for $15,000+ Property Transfer Tax exemption! Welcome to Pacific Ridge! 10 Windley-built homes offering 2380 sq. ft. of luxury living space with exceptional features like gas furnaces, on-demand hot water, durable Hardi siding, quartz countertops, and breathtaking ocean views. All units offer unobstructed primary bedroom views and the main floor views progressively improve as the unit numbers increase. Units 101-105 offer nice views from the main floor, while units 106-110 progressively move from “very nice” to “spectacular”. Each unit includes a spacious lower-level rec room, a main-level open floor plan with access to the patio and flat yard, plus access to the ocean view deck. The upper level has three bedrooms, including a primary bedroom with ensuite and an ocean view walk in closet. Purchase price is plus GST. Don’t miss out on this opportunity for upscale living at Pacific Ridge! (id:48643)
RE/MAX Professionals (Na)
29 1505 Croation Rd
Campbell River, British Columbia
Roosevelt Place brings together the best of thoughtful design, energy efficiency, and natural surroundings in Akers Property Solutions newest collection of pre-sale patio homes. Step inside and feel the comfort of a well-planned open layout that showcases modern finishes, quartz countertops and stainless-steel appliances reflecting a clean and polished aesthetic. Built to higher standards with Step Code 4 Energy Efficiency, these homes offer better air quality, lower utility costs, and the quiet reliability of a Dettson high efficiency heating and cooling system. The spacious primary suite offers a generous walk-in closet and a beautifully finished ensuite featuring a walk-in shower. Two additional bedrooms provide flexibility for guests, a home office, or creative space—designed to suit your lifestyle. Out back enjoy a fully fenced yard with a covered patio. With a large single-car garage, full driveway, and a convenient location just minutes from shopping, trails, and the ocean, Roosevelt Place offers the freedom to live simply—without compromises. Contact chelseavarneyrealtor@gmail.com for pre-sale pricing, floor plans and availability! (id:48643)
Pemberton Holmes Ltd. (Cx)
25 1505 Croation Rd
Campbell River, British Columbia
Roosevelt Place brings together the best of thoughtful design, energy efficiency, and natural surroundings in Akers Property Solutions newest collection of pre-sale patio homes. Step inside and feel the comfort of a well-planned open layout that showcases modern finishes, quartz countertops and stainless-steel appliances reflecting a clean and polished aesthetic. Built to higher standards with Step Code 4 Energy Efficiency, these homes offer better air quality, lower utility costs, and the quiet reliability of a Dettson high efficiency heating and cooling system. The spacious primary suite offers a generous walk-in closet and a beautifully finished ensuite featuring a walk-in shower. Two additional bedrooms provide flexibility for guests, a home office, or creative space—designed to suit your lifestyle. Out back enjoy a fully fenced yard with a covered patio. With a large single-car garage, full driveway, and a convenient location just minutes from shopping, trails, and the ocean, Roosevelt Place offers the freedom to live simply—without compromises. Contact chelseavarneyrealtor@gmail.com for pre-sale pricing, floor plans and availability! (id:48643)
Pemberton Holmes Ltd. (Cx)
201 2580 Brookfield Dr
Courtenay, British Columbia
Phase 2 of The Streams is now available. 1 Triplex style building and 3 duplex units, with a total of 9 units available in the phase with 2 new colour schemes. Living on the main with large kitchens, work island, quartz countertops with tile backsplash. Stainless kitchen appliance packages included along with front load laundry. 3 bedrooms up with Primary bedroom featuring walk in closet and ensuite. Laundry room is location on the first floor. Units all have fenced rear yards, landscaped with sprinkler systems. Single car garages w/openers. Units are all well planned with great storage and crawl spaces. Wonderful quiet area with walking trails and playground nearby. (id:48643)
RE/MAX Ocean Pacific Realty (Crtny)
1 1505 Croation Rd
Campbell River, British Columbia
Roosevelt Place brings together the best of thoughtful design, energy efficiency, and natural surroundings in Akers Property Solutions newest collection of pre-sale patio homes. Step inside and feel the comfort of a well-planned open layout that showcases modern finishes, quartz countertops and stainless-steel appliances reflecting a clean and polished aesthetic. Built to higher standards with Step Code 4 Energy Efficiency, these homes offer better air quality, lower utility costs, and the quiet reliability of a Dettson high efficiency heating and cooling system. The spacious primary suite offers a generous walk-in closet and a beautifully finished ensuite featuring a walk-in shower. Two additional bedrooms provide flexibility for guests, a home office, or creative space—designed to suit your lifestyle. Out back enjoy a fully fenced yard with a covered patio. With a large single-car garage, full driveway, and a convenient location just minutes from shopping, trails, and the ocean, Roosevelt Place offers the freedom to live simply—without compromises. Contact chelseavarneyrealtor@gmail.com for pre-sale pricing, floor plans and availability! (id:48643)
Pemberton Holmes Ltd. (Cx)
203 2580 Brookfield Dr
Courtenay, British Columbia
Phase 2 of The Streams is now available. 1 triplex style building and 3 duplex units, with a total of 9 units available in the phase with 2 new colour schemes. Living on the main with large kitchens, work island, quartz countertops with tile backsplash. Stainless kitchen appliance packages included along with front load laundry. 3 bedrooms up with Primary bedroom featuring walk in closet and ensuite. Laundry room is located on the Main floor. Units all have fenced rear yards, landscaped with sprinkler systems. Single car garages w/openers. Units are all well planned with great storage and crawl spaces. Wonderful quiet area with walking trails and playground nearby. (id:48643)
RE/MAX Ocean Pacific Realty (Crtny)
15 2625 Muir Rd
Courtenay, British Columbia
Immaculately Kept, Move-In Ready Townhome in East Courtenay. Welcome to Alderwood Manor. This completely repainted, bright and impeccable maintained 2 bedroom, 2 bathroom townhome is located in desirable Courtenay East.. The main level features an open-concept kitchen and living area, ideal for entertaining. Updates include kitchen and bathroom cabinetry, countertops, flooring, appliances, new hot water tank and more. Upstairs offers two spacious bedrooms and a full 4-piece bathroom. This well-managed 20 unit complex is within walking distance to Queneesh Elementary, Courtenay Rec Center, the new hospital, CFB Comox, North Island College and Thrifty Foods. A park is located across the street and BONUS, this home is on a bus route. Attached carport for covered parking and a private rear patio to enjoy Spring and Summer. No age or rental restrictions. Allowed 2 dog's or two cat's. (id:48643)
Exp Realty (Ct)
Exp Realty (Cx)
2825 Denman St
Campbell River, British Columbia
Welcome to this thoughtfully designed 1,840 sq ft rancher with bonus room, perfectly situated on a generous 0.22-acre lot in the highly desirable Willow Point neighbourhood. This home offers exceptional versatility with three bedrooms plus a den and three bathrooms, including a primary suite on the main level featuring a walk-in closet and a spa-inspired ensuite with a two-person soaker tub and separate shower. Upstairs, the bonus room hosts a secondary primary suite, ideal for guests, extended family, or a private retreat. At the heart of the home, custom kitchen cabinetry blends timeless elegance with everyday functionality, while hot-water-heated hardwood floors provide luxurious comfort and impressive energy efficiency year-round. Step outside to a private, fully usable backyard designed for both relaxation and entertaining. Enjoy the expansive poured concrete patio, a levelled area ready for an above-ground pool, hot tub pre-wiring, raised vegetable garden beds, and an abundance of fruit from cherry and apple trees as well as blueberry bushes. Additional features include a 10’ x 12’ detached garden shed, a 4-foot concrete crawl space offering excellent storage, oversized garage, and peaceful greenspace directly across the street. This is a rare opportunity to own a meticulously cared-for home that offers comfort, efficiency, and outdoor enjoyment in one of Campbell River’s most sought-after communities. (id:48643)
Real Broker
6081 Pleasant Valley Way
Nanaimo, British Columbia
Available. This well cared for rancher style townhome is 1293 sq. ft. located in the desirable North Nanaimo area, featuring 3 bedrooms & 2 full bathrooms. When you walk through the front door you are greeted with a bright & welcoming floor plan. The functional kitchen has plenty of cabinets & counter space. The dining area has a sliding glass door for access to the patio, providing the perfect private outdoor space for you to enjoy. The living room has a large solarium window with remote blinds providing an abundance of natural light, together with a gas fireplace for a cozy ambiance. The primary bedroom has a walk in closet & a 4 piece ensuite. Having 2 additional bedrooms, a 3 piece bathroom, laundry room with storage makes this a fabulous & well thought out plan. The fantastic location is close to shopping, restaurants, coffee shops, recreation facilities & all City of Nanaimo amenities. This home includes a large covered carport & an outside storage area. Hot water tank is brand new. (id:48643)
RE/MAX Professionals (Na)
219 Cowichan Lake Rd
Lake Cowichan, British Columbia
Experience easy living at Stanley Creek, where modern design meets the rugged, natural beauty of Vancouver Island. This thoughtfully planned development offers high-quality, affordable homes designed for the West Coast lifestyle, featuring the highly sought-after addition of a legal suite. The primary residence is designed for both functionality and style. The main level welcomes you with an open-concept layout, perfect for entertaining or family life, complete with a 2-piece bath, direct patio access for outdoor lounging, and a spacious double garage. Retreat upstairs to three generous bedrooms and two full bathrooms. The primary suite serves as a true sanctuary, with a walk-in closet, built-in storage, and a private ensuite. A standout feature of this property is the fully self-contained 1-bedroom, 1-bathroom legal suite located above the garage and the included FULL APPLIANCE PACKAGE! This space is perfect as a high-value rental to offset your mortgage or for extended family. The 0.09-acre level lot is designed for low-maintenance living, allowing you more time to enjoy the incredible surroundings, and includes a double-wide driveway for ample parking. The Ultimate Lifestyle Destination, Lake Cowichan is a haven for those who love the outdoors. You are just steps from the Trans Canada Trail for endless hiking and cycling, and minutes from the crystal-clear waters of the Cowichan River—famed for its summer ''tubing'' and world-class fly fishing. The town itself offers a charming, community-focused lifestyle. Walk to the shores of Cowichan Lake, one of the largest freshwater lakes on the Island, perfect for boating, swimming, and more. Enjoy the convenience of local shopping, boutique cafes, and essential amenities within walking distance. While you’ll feel worlds away in this peaceful retreat, you remain perfectly positioned with easy highway access to the larger centers of Duncan, Nanaimo, and Victoria. Don't just buy a home; buy a lifestyle. (id:48643)
Sotheby's International Realty Canada (Vic2)

