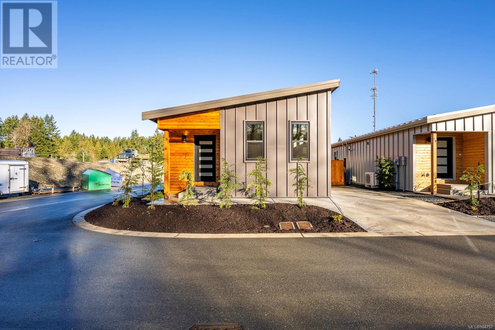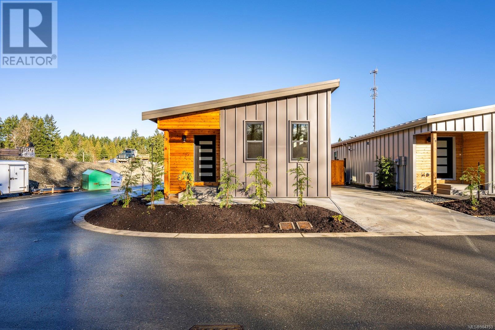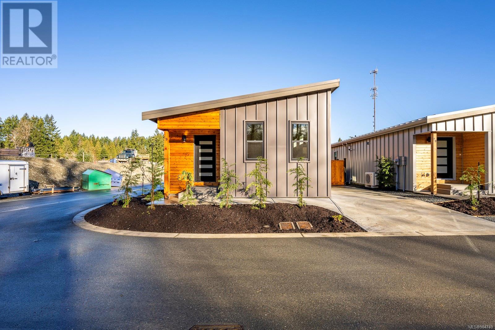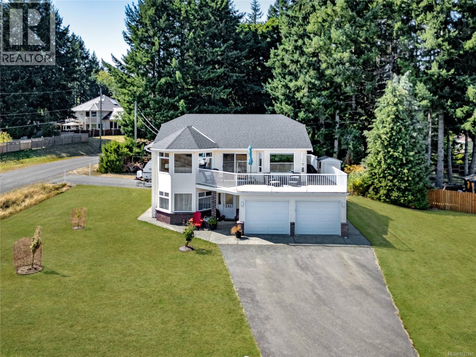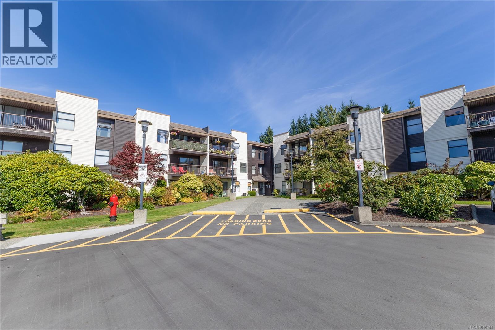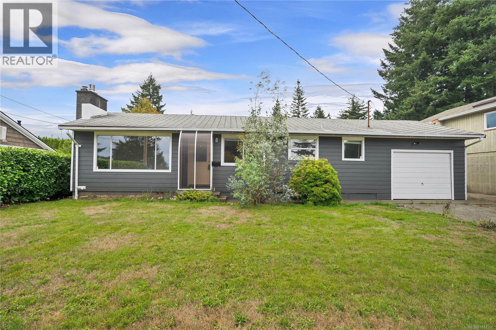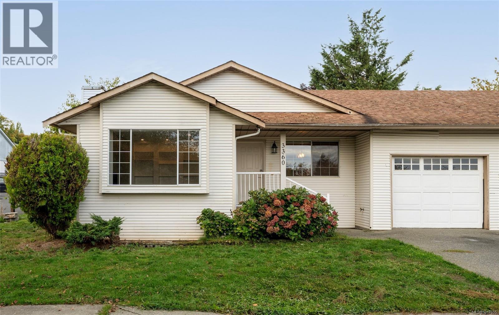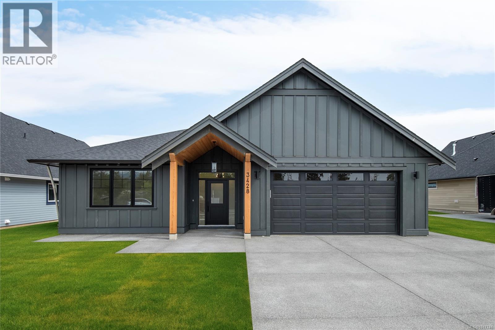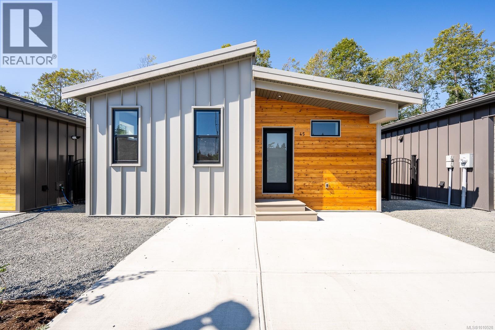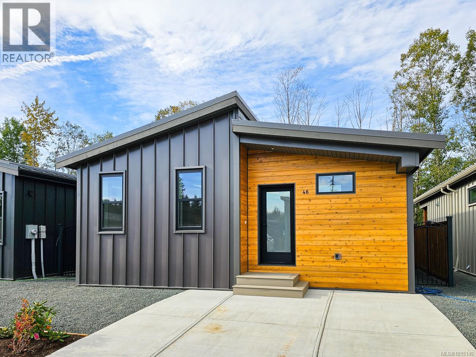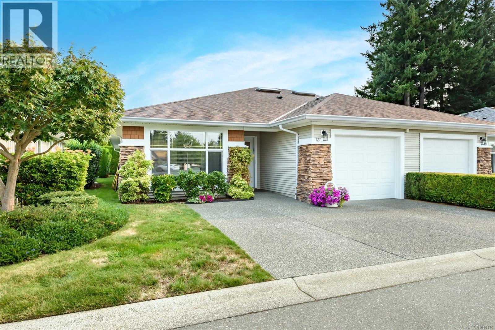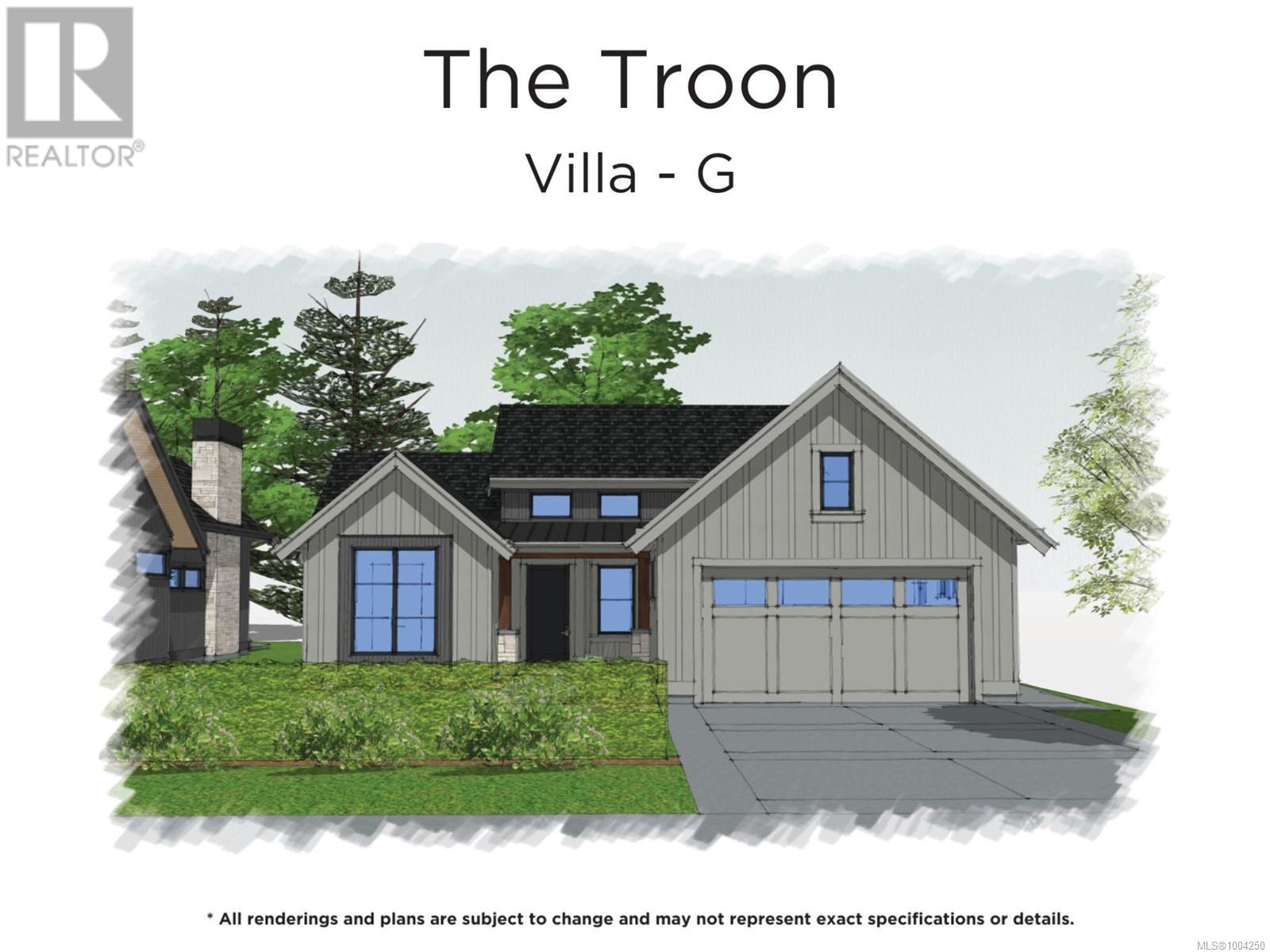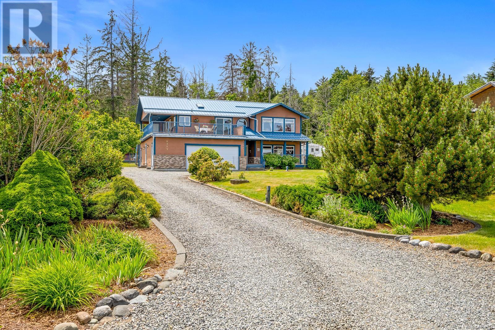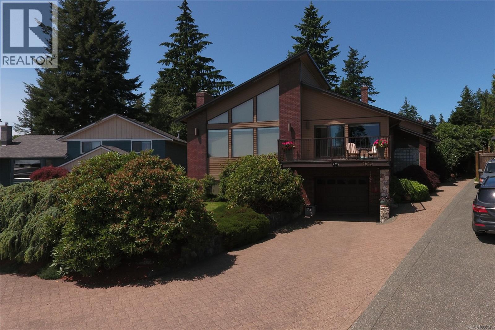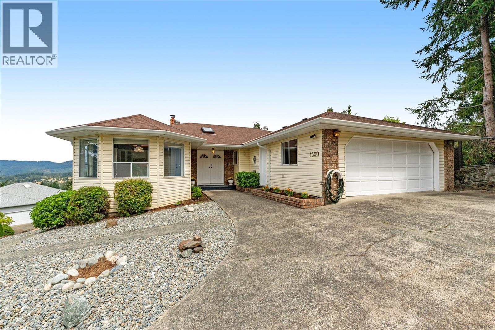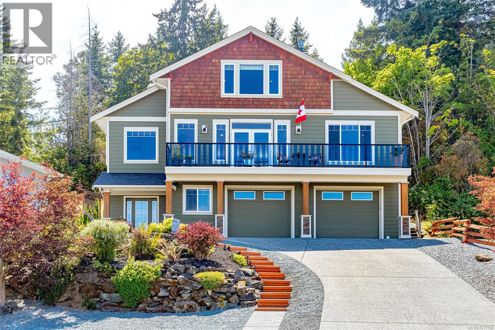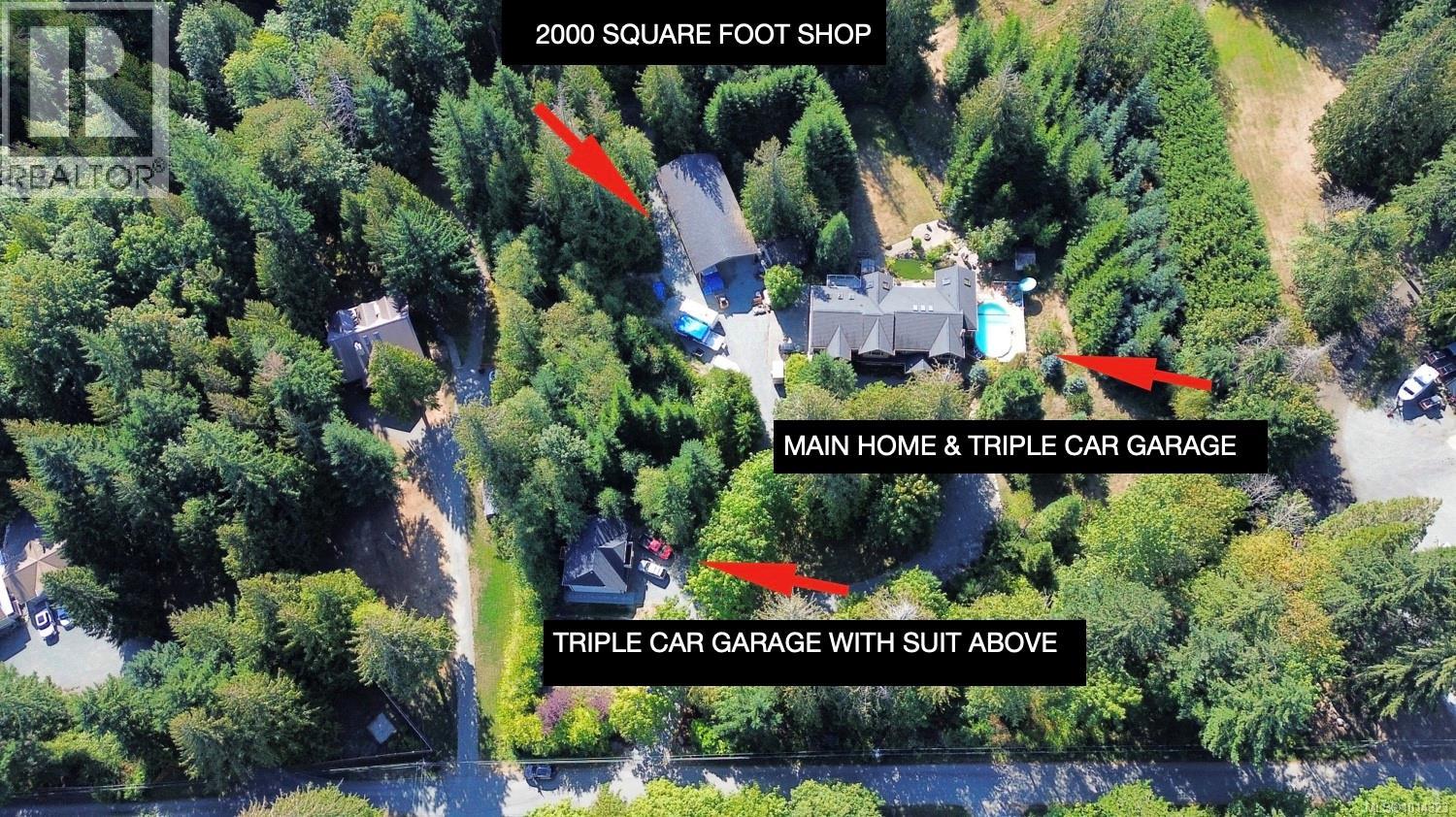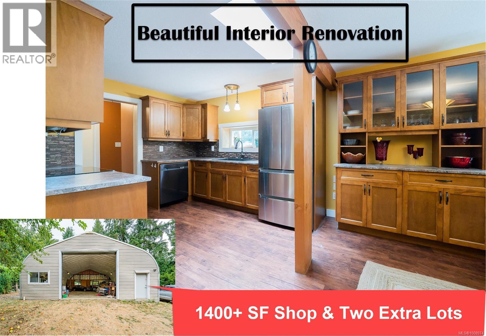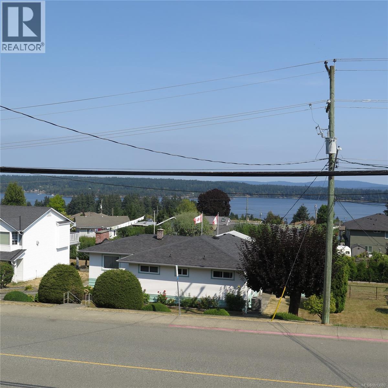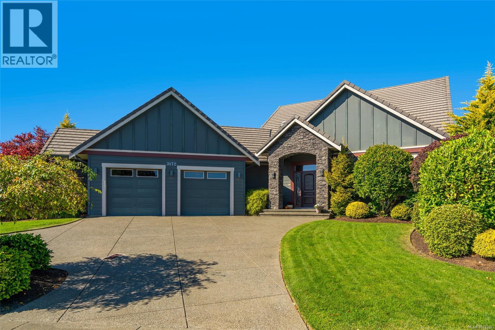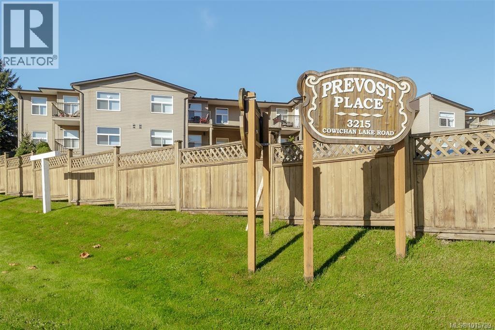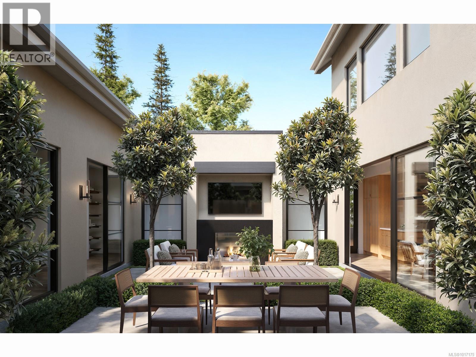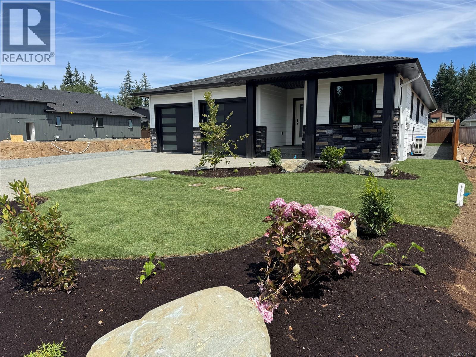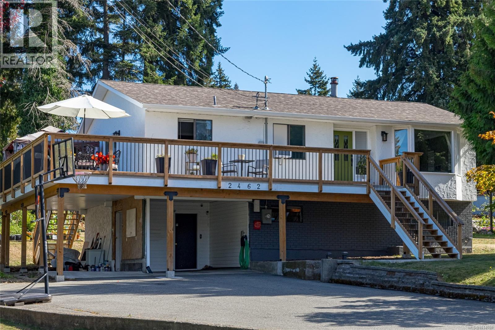24 3025 Royston Rd
Cumberland, British Columbia
New and improved specification! The Phase 2 Lewis model is a gorgeous contemporary style home spanning 1,104 sq ft, with 2 bedrooms, 1 bathroom and a dreamy south-facing private covered patio. You'll love the open concept kitchen dining layout with soaring 11 7' ceilings, tasteful fixtures and accents throughout, modern high gloss white kitchen cabinets, tiled backsplash and quartz countertops. Don't forget the full appliance package. Large laundry room with sink and upper cabinets. Vaulted ceilings continue through to the bedrooms with large windows giving plenty of light. With steel frame construction, metal roof and metal siding, maintenance is minimal. The homes are incredibly well insulated and the efficient mini split heat pump will keep you warm and cool. Enjoy the extra long concrete driveway, fenced backyard, landscaping, irrigation and a shed as standard. Enjoy the plentiful storage space with numerous closets and a 5' poured concrete crawlspace. GST applies (id:48643)
Royal LePage-Comox Valley (Cv)
20 3025 Royston Rd
Cumberland, British Columbia
New and improved! This is a Phase 2 Lewis plan spanning 1,104 sq ft, with 2 bedrooms, 1 bathroom and boasting a dreamy south-facing private covered patio. You'll love the open concept kitchen dining layout with soaring 11 '7'' ceilings, tasteful fixtures and accents throughout, modern high gloss grey kitchen cabinets, full appliances, tiled backsplash and quartz countertops. Large laundry room with sink and upper cabinets. Vaulted ceilings continue through to the bedrooms with large windows giving plenty of light. With steel frame construction, metal roof and metal siding, maintenance is minimal. The homes are incredibly well insulated and the efficient mini split heat pump will keep you warm and cool. An extra long concrete driveway, fully fenced backyard, landscaping, irrigation and a shed as standard. Enjoy the plentiful storage space with numerous closets and a 4' poured concrete crawlspace. GST applies. Book your showing today (id:48643)
Royal LePage-Comox Valley (Cv)
22 3025 Royston Rd
Cumberland, British Columbia
New and improved! This is a Phase 2 Lewis plan spanning 1,104 sq ft, with 2 bedrooms, 1 bathroom and boasting a dreamy south-facing private covered patio. You'll love the open concept kitchen dining layout with soaring 11 '7'' ceilings, tasteful fixtures and accents throughout, modern high gloss grey kitchen cabinets, full appliances, tiled backsplash and quartz countertops. Large laundry room with sink and upper cabinets. Vaulted ceilings continue through to the bedrooms with large windows giving plenty of light. With steel frame construction, metal roof and metal siding, maintenance is minimal. The homes are incredibly well insulated and the efficient mini split heat pump will keep you warm and cool. An extra long concrete driveway, fully fenced backyard, landscaping, irrigation and a shed as standard. Enjoy the plentiful storage space with numerous closets and a 4' poured concrete crawlspace. GST applies. Book your showing today (id:48643)
Royal LePage-Comox Valley (Cv)
2207 June Rd
Courtenay, British Columbia
Embrace Tranquil Rural Living Near Stunning Nature! Nestled on a 0.44-acre corner lot in a charming, semi-rural neighborhood, this immaculate 4-bed, plus den, 3 bath home offers serene country living with modern convenience, just 10 min north of Comox. A quick 5-min walk takes you to the stunning trails of Seal Bay Park or tranquil nearby beaches, perfect for nature enthusiasts & active families. Enjoy partial ocean view from the living room deck and open greenspace area across the street, where untouched landscapes create a calm, rural ambiance. Coming into this bright, airy home where the natural light floods the open-plan living area, featuring cozy den with one of the two warm fireplaces. New kitchen appliances, with updated kitchen cabinets & a 2025 fiberglass shingle roof, it’s ready to move in. Host gatherings in the expansive living spaces or unwind on the balcony, soaking in picturesque views. The private, fenced backyard is a family oasis w/ a shaded gazebo, fire pit for cozy evenings, & plenty of space for gardening, summer BBQs, or even a greenhouse for your green thumb. Versatility shines with a non-conforming suite on the lower level, complete with its own entrance & driveway—great for a mortgage helper or visiting family. A covered workshop under the side deck is ideal for projects, while dedicated RV & boat parking keeps vehicles secure & adventure-ready. 2 driveway accesses ensure functionality & ease. Zoned R-1, this lot allows a secondary dwelling (carriage house, suite, or detached shop/garage with suite above, up to 90 m²), perfect for multi-generational living or extra income. Close to Costco, Crown Isle, hospital, & airport, it blends rural charm w/ urban access. This isn’t just a home—it’s a lifestyle. With its pristine condition, large lot, & proximity to Seal Bay Park’s trails & beaches, this property is a rare gem for raising a family in a vibrant, nature-rich community. School bus route outside your front door! (id:48643)
Royal LePage-Comox Valley (Cv)
208 585 Dogwood St
Campbell River, British Columbia
Welcome to this bright and cozy 2-bedroom, 2-bathroom condo that immediately feels like home. With a well-thought-out, open layout and fresh paint throughout, this space offers both comfort and functionality. The main bedroom features a generous closet, while the second bedroom and bathroom add flexibility—ideal for guests, a home office, or extra space to unwind. This well-run strata community is close to parks, schools, and Merecroft Village, making daily errands and recreation a breeze. Perfect for first-time home buyers, the combination of location, thoughtful design, and welcoming atmosphere makes this more than just a place to live—it’s a place to truly settle in and make your own. (id:48643)
Exp Realty (Cr)
736 Nancy Greene Dr
Campbell River, British Columbia
This well-kept 3-bedroom, 2-bathroom rancher is in a quiet, central area close to parks, schools, and shopping. The home has a bright, open layout with a gas fireplace in the living room and a practical kitchen with good storage and workspace. The primary bedroom has double closets, a 2-piece ensuite, and access to the backyard. Many updates have been done over the years, including siding, some windows, and gutters, giving you peace of mind. Outside, you’ll find a nice yard with mature landscaping and lots of sun and even a peek a boo ocean view. The attached garage provides parking and extra space for storage. This is a solid, move-in ready home that’s great for first-time buyers, families, or anyone looking to downsize. (id:48643)
Royal LePage Advance Realty
3360 Auchinachie Rd
Duncan, British Columbia
TOTAL PACKAGE AT AN AFFORDABLE PRICE! Tucked away on a quiet, private drive, this move-in ready gem offers the perfect blend of comfort, charm and modern updates. Expansive living room with a cozy gas fireplace accented by pot lights, tasteful built-ins and contemporary flooring throughout. Nicely updated kitchen featuring a thoughtful layout with a generous island, eating nook and plenty of cupboard space. Each of the spacious bedrooms boast large closets while the primary impresses with a full, double-sink ensuite. Enjoy a backyard oasis complete with a built-in fire pit, a private patio ideal for entertaining and your very own high-producing pear tree. Electric heat with programmable thermostat, newer hot water tank, garage parking, ample extra space for guests and an unbeatable location that is both secluded and convenient. No strata fees and quick possession. View today! (id:48643)
RE/MAX Island Properties (Du)
3428 Rhys Rd
Courtenay, British Columbia
Discover refined living in this brand-new 2,000 sq. ft. rancher, located in the sought-after Ridge Neighbourhood. This thoughtfully designed 3-bedroom, 2-bathroom home, plus a den, built by S. Meredith Construction is on a spacious 0.21-acre lot in the final phase of this picturesque subdivision. Step into the gourmet kitchen, featuring gorgeous marbled designed quartz countertops an large island and stainless steel appliances, perfect for both everyday living and entertaining. The open-concept living area boasts vaulted ceilings and a cozy natural gas fireplace, offering both elegance and comfort. The primary suite is a true retreat with a spacious 5 piece ensuite and walk-in closet, while the additional bedrooms and den provide versatility for families or those looking to downsize. The exterior features a covered patio, fenced and landscaped yard plus durable, low-maintenance Hardie plank siding, designed to last. This stunning home is now complete and ready to welcome you—move in and start living your dream at The Ridge. (id:48643)
RE/MAX Ocean Pacific Realty (Crtny)
45 3025 Royston Rd
Cumberland, British Columbia
Welcome to the Bennett! You will love our newest layout at the Flats of Cumberland. Spanning an impressive 1,155 sq ft, this 2 bed 2 bath home is simply stunning. Immediately you'll be drawn to the 12' vaulted ceilings with plenty of natural light, modern white cabinetry in the kitchen and bathrooms, quartz countertops and accented kitchen island. The black accents pair beautifully with the finishing creating a timeless yet contemporary style. Bask on the sunny southeast facing back patio and enjoy a low low low maintenance yard. FuII appliance package included. Heat Pump as standard. Crawlspace for extra storage. Longer driveway = longer vehicles are no problem. With 4 other layouts available we have what you're looking for! GST Applies. Book your showing today. More info at www.theflatsofcumberland.ca (id:48643)
Royal LePage-Comox Valley (Cv)
46 3025 Royston Rd
Cumberland, British Columbia
Welcome to the Bennett! You will love our newest layout at the Flats of Cumberland. Spanning an Impressive 1,155 sq ft, this 2 bed 2 bath home Is simply stunning. Immediately you'll be drawn to the 12' vaulted ceilings with plenty of natural light, modern white cabinetry In the kitchen and bathrooms, quartz countertops and accented kitchen Island. You'll fall In love with the timeless yet contemporary style. Bask on the sunny southeast facing back patio and enjoy a low low low maintenance yard. Full appliance package Included. Heat Pump as standard. Crawlspace for extra storage. Longer driveway = longer vehicles are no problem. With 4 other layouts available we have what you're looking for! GST Applies, Book your showing today. More information at www.theflatsofcumberland.ca (id:48643)
Royal LePage-Comox Valley (Cv)
127 1919 St. Andrews Pl
Courtenay, British Columbia
Check out this 2bdrm/2bth 1371 sq/ft open concept patio home in popular Heather Glen gated community. Perfectly situated at the end of cul-de-sac with no road noise. The spacious kitchen has an island & skylight for natural light. The living room has a cozy gas fireplace. Central vac system included. Newer appliances & laminate flooring in recent years. Bonus 5 piece ensuite with double sinks. Separate laundry room with storage capacity. Bonus family room off the kitchen. A radiant heat floor system is the primary heat source. The large primary bedroom has a 5pc ensuite & ample closet space. The second bedroom is perfect for guests or the office. Enjoy the private, enlarged double patio space for relaxing & entertaining with a gas hook up for the BBQ. The single car garage has room for storage with shelving & a wall of cabinets & features a double driveway for two cars. Close to all amenities including the Crown Isle Golf Resort, shopping, hospital, Costco, Home Depot & Aquatic Centre. (id:48643)
RE/MAX Ocean Pacific Realty (Cx)
530 Hole-In-One Dr
Qualicum Beach, British Columbia
Introducing The Troon—a stylish 2-bed+ den (or 3rd bed), 2-bath rancher by Bayshore Construction, perfectly located in the golf cart-friendly Pheasant Glen Golf Resort. Thoughtfully designed for those seeking single-level living or looking to downsize without compromise, this 1,788 sq. ft. home features soaring 9–15 ft. ceilings, 9 ft. doors, engineered hardwood, and quartz countertops throughout. The gourmet kitchen offers a large island, walk-in pantry, and high-end appliance package—ideal for entertaining. Expansive slider doors open to a generous south-facing covered patio, creating a seamless indoor-outdoor lifestyle. Large windows flood the home with natural light, enhancing the bright, open feel. The spacious primary suite includes a walk-in closet and gorgeous spa-inspired ensuite. Built to meet BC Energy Step Code 4 with a certified energy evaluation, this energy-efficient home includes a heat pump, fencing, irrigation, and a full landscaping package. As a presale, you’ll have time to personalize your finishes with the help of Bayshore’s interior designer. Just steps from forested walking trails and minutes from the greens, The Troon offers relaxed, resort-style living in one of Vancouver Island’s most sought-after communities. Photos are of the show home. Expected completion early 2026. The rancher lifestyle you’ve been waiting for—right here at Pheasant Glen. Reach out to Nicole Proch for more information Nicole@gemrealestategroup.ca (id:48643)
Royal LePage Parksville-Qualicum Beach Realty (Pk)
6349 Eagles Dr
Courtenay, British Columbia
Welcome to rural living at its finest in one of the Comox Valley's most desirable neighbourhoods. Featuring a bright open-concept kitchen notable for its large island for food prep as well as seating, abundant pantry space and corner sink with windows to the view, along with expansive living spaces and generously-sized bedrooms on each floor, and gleaming hardwood floors throughout; this thoughtfully-designed house will feel like home for all. The deck provides plenty of space: entertain family and friends, take in spectacular Salish Sea and Coastal Mountain views of sunrises, resident eagles and passing cruise ships, and observe wonders of the night sky. The large driveway can easily accommodate a RV and boat. 1/2 acre lot includes numerous fruit trees and gardens. This home has walking trails nearby, is steps from the beach, and Kitty Coleman Park and Boat Launch is just around the corner. All this in a tranquil setting only 15 min. to town. (id:48643)
RE/MAX Ocean Pacific Realty (Crtny)
1613 Passage View Dr
Campbell River, British Columbia
Don't miss this custom built 4,000+ square foot 5-bedroom family home in a very desirable well established neighbourhood, with wonderful ocean & mountain views, designed and built with entertaining and family in mind. The large open kitchen and eating nook feature wall-to-wall cabinets and built-in oven & stove top, and sliding door to the south-facing ocean view deck. The spacious sunken living room has a full bank of bright daylight windows, high vaulted ceilings and a cozy gas insert, and opens to the formal dining area and a quaint & private sunroom. The primary bedroom is one of three on the main level, and features a large walk-in, 5-piece ensuite with double sized jacuzzi tub, and a separate make-up vanity. Downstairs you have 2 more bedrooms and a huge family room with built-in bench seating, pool table, and gas fireplace, ideal for large gatherings of friends or family. Out back, the fully fenced yard has a large patio, lush gardens and the in-ground pool for hosting the family gatherings. This home has been lovingly maintained for decades, and features upgraded Hunter Douglas blinds in the kitchen, roller shades and black-out blinds in the living room, newer roof in 2022, and upgraded with a heat pump for year round heating and cooling. Located in the very quiet Passage View neighbourhood, close to the Sportsplex, the ocean and Willow Point amenities. (id:48643)
RE/MAX Check Realty
1500 Thomson Terr
Duncan, British Columbia
This well-cared-for 3-bedroom, 2-bathroom charming rancher offers a comfortable layout and beautiful surroundings. Set on a landscaped, low-maintenance corner lot, the home enjoys picturesque views of Quamichan Lake and the mountains beyond. A skylit entrance and abundant windows create a bright, welcoming interior. The kitchen features an eating nook, complemented by a separate dining area, and a sunroom provides a peaceful place to relax while taking in the views. The spacious primary bedroom includes a walk-in closet and 3-piece ensuite. Practical features include a woodstove, recently serviced heat pump, EV charger, skylight, and a new hot water tank. The full-height 1,200 sq. ft. crawlspace offers exceptional storage, with a portion set up as a workshop. Combining comfort, functionality, and a great location, this home is a wonderful opportunity in a sought-after area. Quick possession possible, and some photos are virtually staged. (id:48643)
Pemberton Holmes Ltd. (Dun)
10120 Orca View Terr
Chemainus, British Columbia
Expansive unobstructed ocean and mountain views! This stunning custom home overlooks the Stuart Channel + features an open concept great room w/picture windows, double french doors opening to a spectacular panorama off the balcony. Kitchen boasts hazelnut shaker soft-close cabinetry, black pearl granite counters, large island w/breakfast bar. A natural gas FP adds ambiance, warmth to great room. Private deck off the kitchen + low-maintenance backyard. Luxurious primary suite w/walk-thru closets, ensuite w/double sinks, soaker tub + jetted rainfall shower. Upper level offers two large bedrooms w/walk-in closets, bonus storage + 3 pc bath. An office nook, 4th bedroom, full bath, oversized double garage w/workshop complete the lower level. Premium laminate flooring, radiant heated floors, insulated interior walls, solid wood doors throughout, ICF foundation. Located in Orca View Estates, a desirable enclave in Chemainus, short walk to the beach, minutes to shops, restaurants + amenities. (id:48643)
RE/MAX Generation (Ch)
3141 Galloway Gulch Rd
Nanaimo, British Columbia
Pristine estate in rural setting yet close to all amenities. 5.05 acres of beautiful west coast trees and creek. Custom home offering over 5000 square feet of finished living space with far too many features to describe in one paragraph. Massive over height triple car garage attached, detached triple car garage with 2 bedroom suite above at the beginning of the private driveway. For the hobbiest in the family the property also offers a Large shop perfect for a car collector, big boat and more! Options are endless equestrian property, home business, estate bring your ideas. We have a full list of details that come with the home and land request from your Agent today. Subdivision potential call for details. (id:48643)
Sutton Group-West Coast Realty (Nan)
1634 Cedar Rd
Nanaimo, British Columbia
Remodeled 3 bedroom home with 1437 shop and two extra, separately titled lots, creating a .8 acre property. The home was completely remodeled with an addition and reflects a thoughtful and unique interior with timber accents, warm decor, and several large rooms; this includes a living room and primary bedroom with 12' vaulted ceilings, country kitchen with dining area (16'x11') ideal for large family gatherings or could easily double as a family room. Under the home is a low height 691 sf basement (6'6'') ideal for storage. An impressive 1437sf (40'x33') detached shop is a jewel with in-floor heat, 220 power, 12' O/H door, and 15'6' ceilings at their peak, all with easy access. The property has two legally titled unserviced lots as part of this package with potential lane access (see RDN map) separating them from the main parcel. Other homes along the lane are now constructed. This impressive residential package is an ideal investment or principal residence with inherent future value. All measurements are approximate and should be verified if important. (id:48643)
RE/MAX Professionals (Na)
426 Davis Rd
Ladysmith, British Columbia
Experience exceptional West Coast living in this one-of-a-kind property with panoramic ocean and Coastal Mountain views. Take in the stunning sunrises or unwind in the cools shade of the treed back yard. Designed for lifestyle; work and play, home offers so many extras from heated bathroom floors up and down, automated closet and stairwell lighting, to a built in speaker system. Relax on the front patio or enjoy outdoor kitchen complete with water supply. There is a LEGAL 2 bedroom suite , plus den with it's own kitchen and laundry- perfect for extended family or as a mortgage helper. The heat pump gives you year round comfort with the added peace of mind with a Generac generator wired into the home. Car enthusiasts will love the 5 car garage with hoist, oversized doors, furnace, air exchange and it's own bathroom. Ample parking, a large 12000 square foot lot and even you own well for irrigation makes this property stand apart. (See FEATURE SHEET EXTRAS for full list. (id:48643)
Royal LePage Nanaimo Realty Ld
3172 Royal Vista Way
Courtenay, British Columbia
Exceptional custom-built home with stunning views of the 10th green, fairway, Comox Glacier, and surrounding mountains. Thoughtfully designed for comfort and elegance, this residence offers main-level living with soaring ceilings, modern lighting, and beautiful Acacia hardwood floors throughout. The chef’s kitchen features high-end appliances, quartz countertops, custom cabinetry, and a butler’s pantry. The open-concept living and dining areas flow to a private, landscaped backyard with a tranquil waterfall pond with no bugs, perfect for entertaining or relaxing. The primary suite is a peaceful retreat with a fireplace, spa-inspired ensuite, walk-in closet, and French doors to the patio. Upstairs are two spacious bedrooms, a family room, and a sundeck with panoramic views. Complete with a built-in sound system, air-purified heat pump, and golf cart garage, this Crown Isle gem blends luxury, lifestyle, and location beautifully. (id:48643)
Exp Realty (Ct)
110 3215 Cowichan Lake Rd
Duncan, British Columbia
Welcome to popular Prevost Place. This 1 bed 1 bath is perfect for first time buyers or investors. Cozy living space with a private patio with views of Mount Prevost, insuite laundry and ample storage. This complex has low strata fees is great for pet owner's with some restrictions and allows rentals. Prevost Place is in a great location, walking distance to country grocer and close to all other major amenities including schools,hospital and on a bus route. Book your showing today! (id:48643)
RE/MAX Island Properties (Du)
Lot 3 Hemlock St
Qualicum Beach, British Columbia
A home that embraces the ease, excitement, and luxuries of urban living, without sacrificing the comforts, space, and privacy of a single family residence. A truly walkable lifestyle in the heart of Qualicum Beach's vibrant village neighbourhood. This newly built 'napa inspired' home design features over 2,700 sqft of finished living space, inclusive of an optional laneway suite, studio space, or home office. At the heart of the homes layout is a central courtyard space with outdoor entertainment and amenities that integrates the indoor / outdoor living spaces seamlessly. Defining details include vast ceilings, 2 storey window assemblies, glass loft interface, 2 sided cotinuous kitchen millwork, floating vanities, custom fabricated entry gate and handrails, front and rear patio spaces, overhead patio lighting, and extensive landscape elements. (id:48643)
Homelab Real Estate Group
766 Sitka St
Campbell River, British Columbia
Welcome to Jubilee Heights, a vibrant new subdivision in the heart of Willow Point. This spacious 1,700 sq ft rancher features a bright, open concept layout combining the living, dining, and kitchen areas perfect for both everyday living and entertaining. The modern kitchen comes with quartz countertops, modern finishes with plenty of cabinetry. Primary bedroom set on one side of the home for added privacy, includes a large walk-in closet and a large ensuite with double sinks. Two additional bedrooms are located on the opposite side, ideal for guests and teens. Built by Caflisch Contracting, a builder known for quality craftsmanship and personalized touches, this home will include fencing, landscaping, underground sprinklers and side yard parking and access to rear yard. Enjoy a prime location close to amenities, schools, and beautiful walking trails. (id:48643)
Royal LePage Advance Realty
2462 Jeans Way
Nanaimo, British Columbia
This 5 bedroom, 2 bathroom home is set on a spacious 0.28-acre lot in the sought-after Divers Lake area. The main level offers a bright, open living space with plenty of updates. The modern kitchen with new appliances flows seamlessly into a coffee bar and family room, with sliding doors leading to an expansive wrap-around deck—ideal for entertaining or relaxing outdoors. A formal dining area opens to a large living room filled with natural light. Upstairs also includes three bedrooms and a full bathroom. The lower level features a spacious rec room, oversized laundry area, two additional bedrooms, and another full bathroom. A large entryway provides excellent storage and closet space, while a dedicated workshop area is perfect for hobbyists or DIY projects. Outside, enjoy raised vegetable garden beds, a pool area, and abundant parking for vehicles, RVs, or boats. This property combines space, versatility, and location—an excellent choice for families or those who love to entertain. Don't miss out on this amazing home—come see it for yourself today! (id:48643)
RE/MAX Island Properties (Du)

