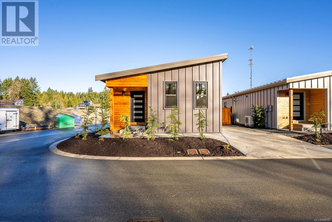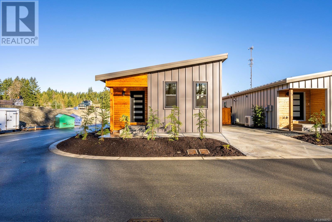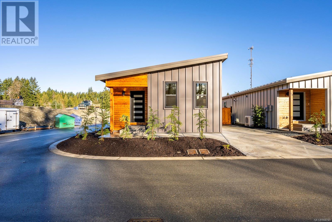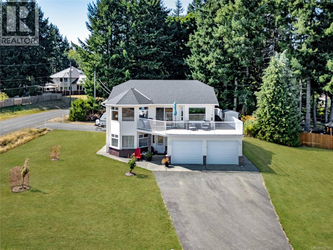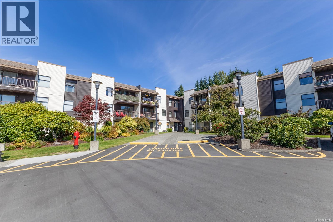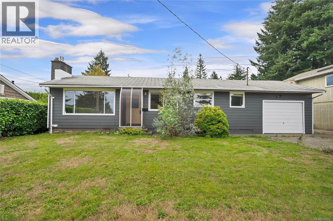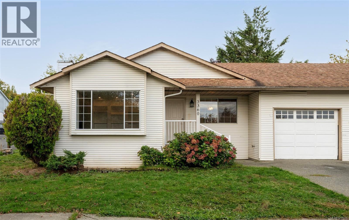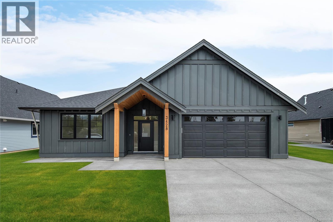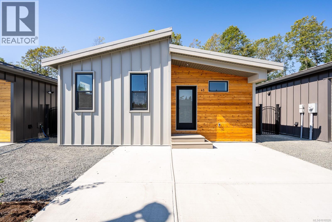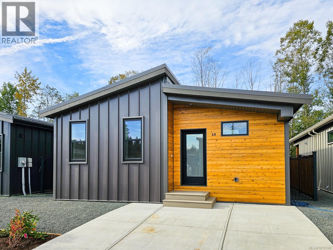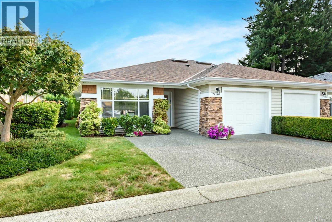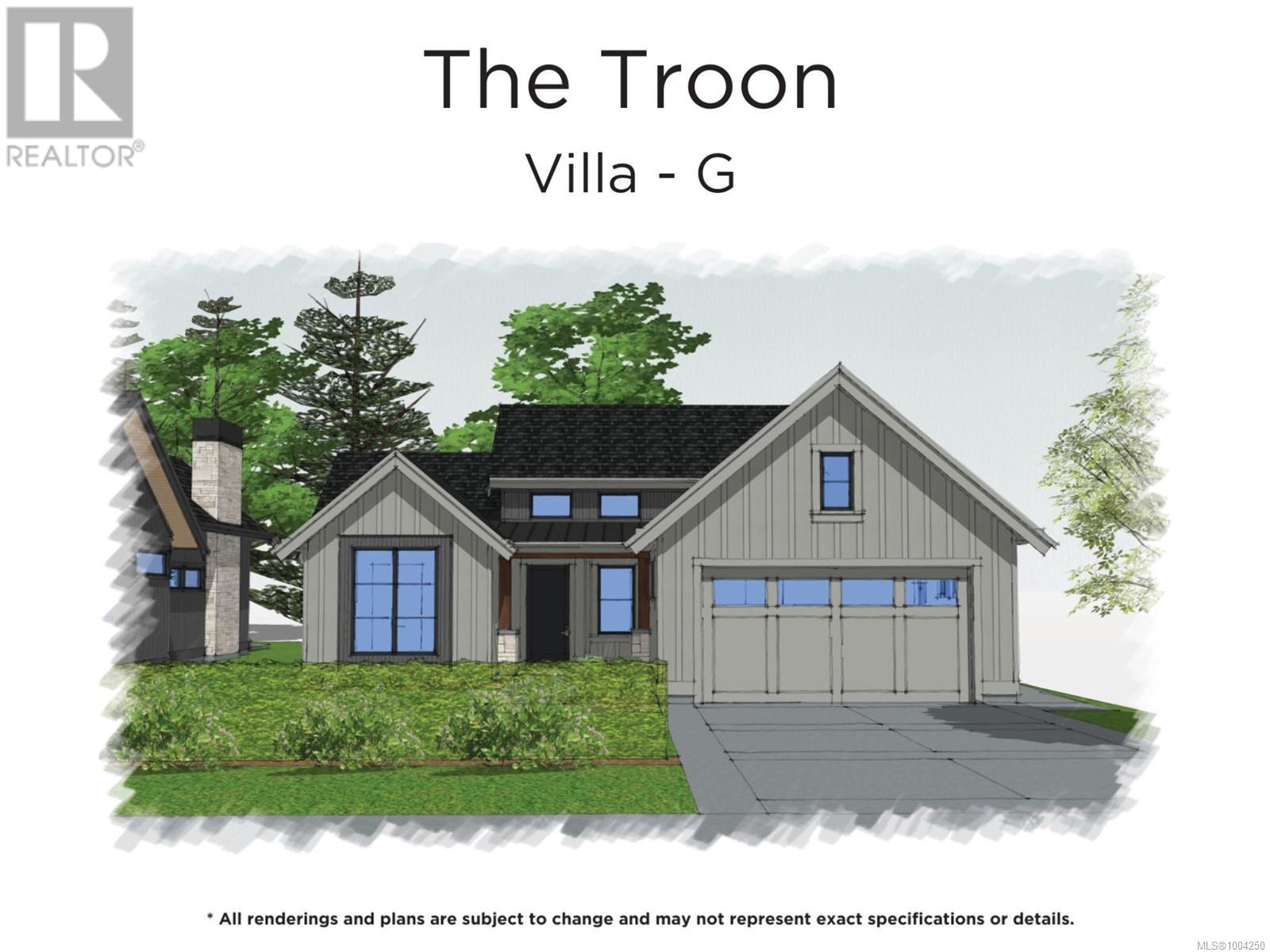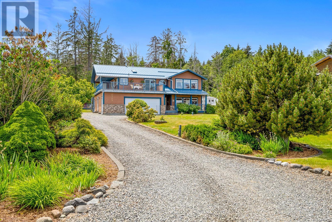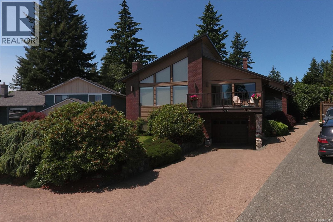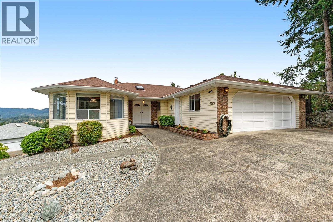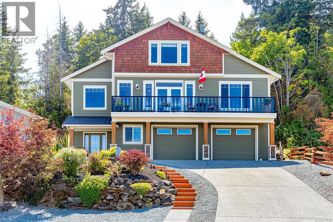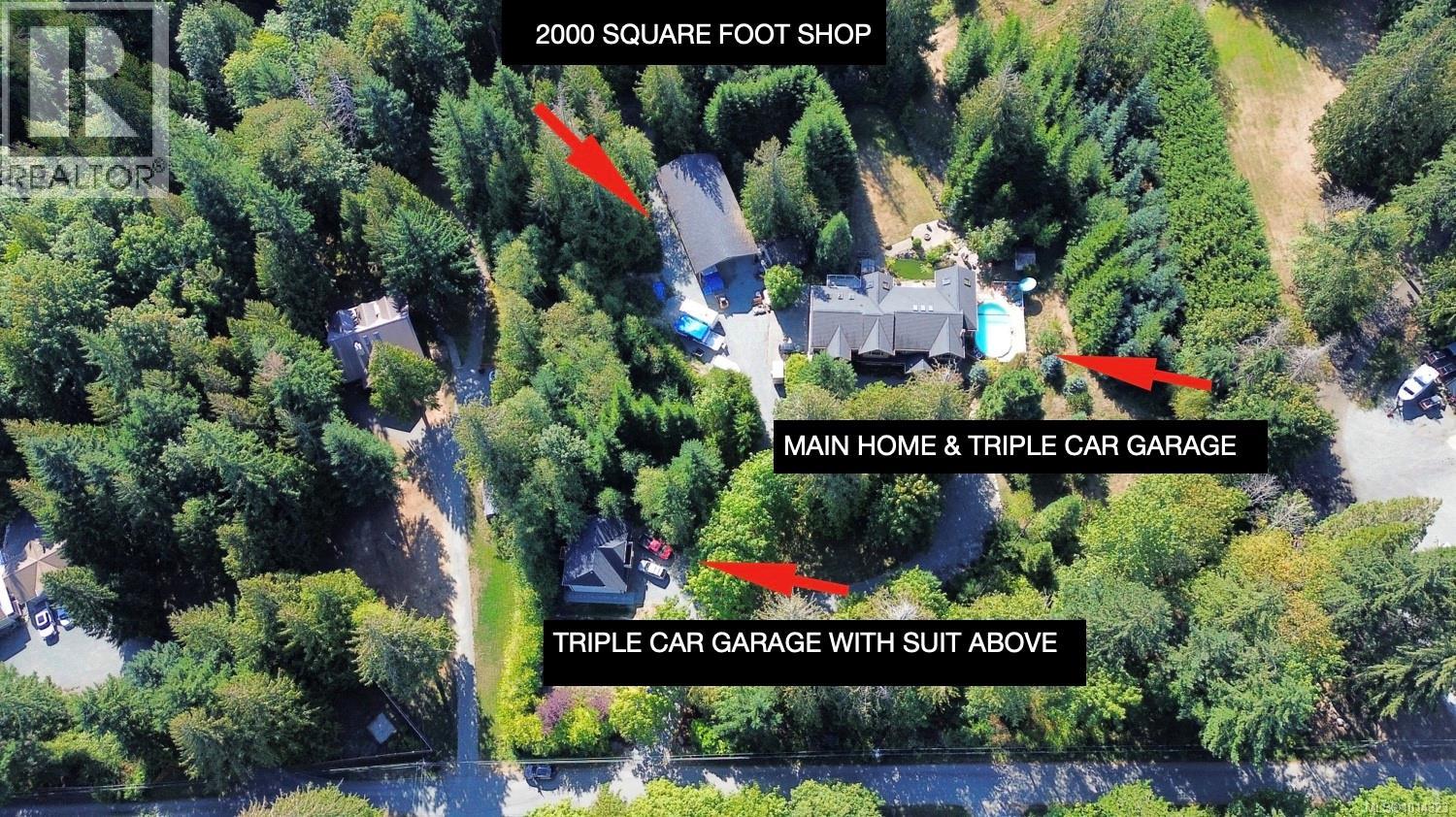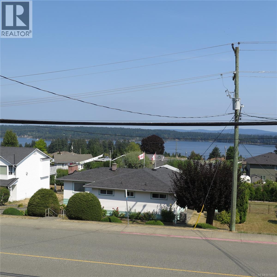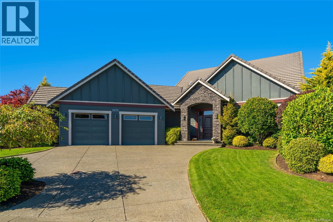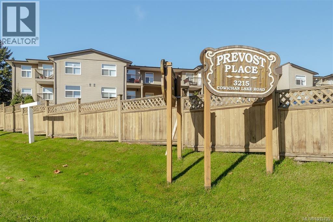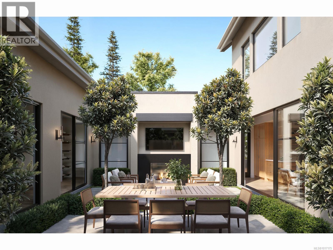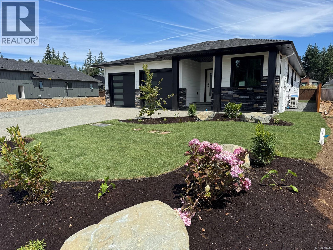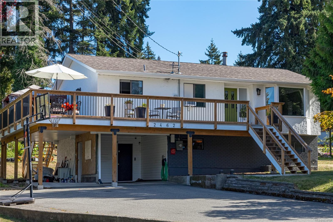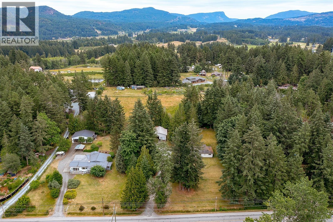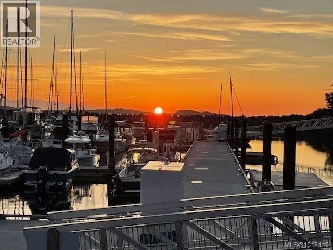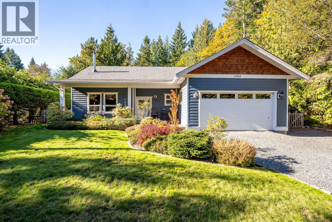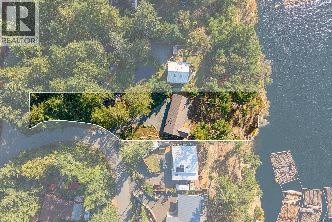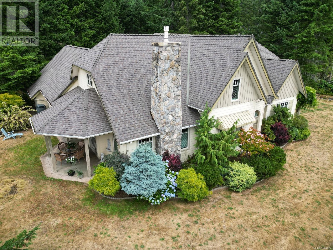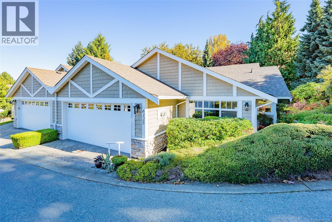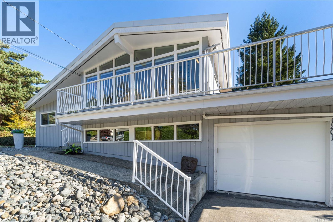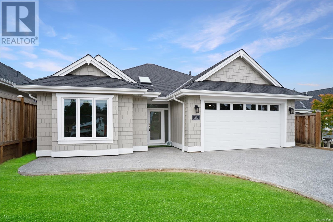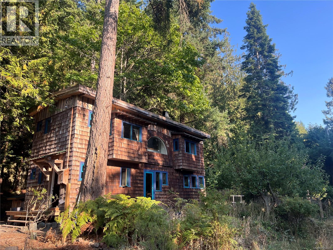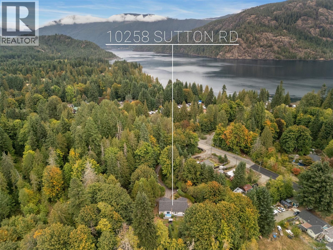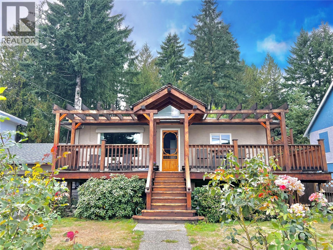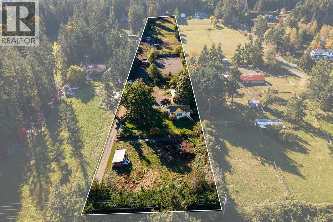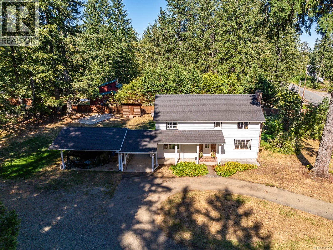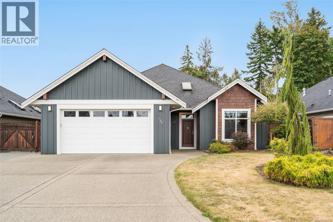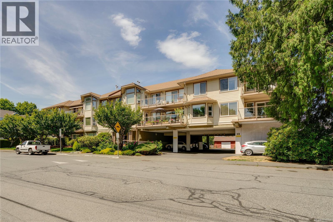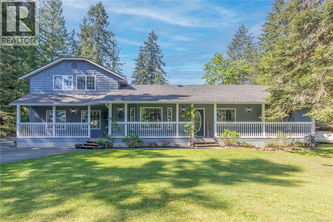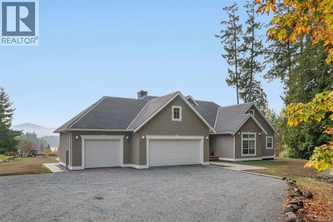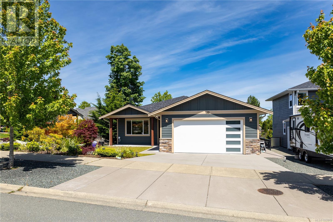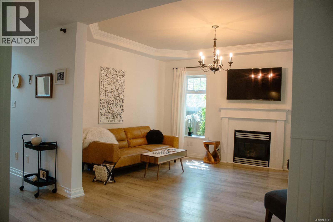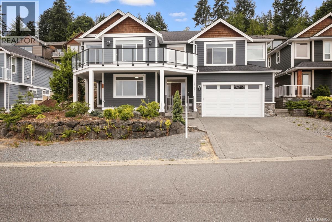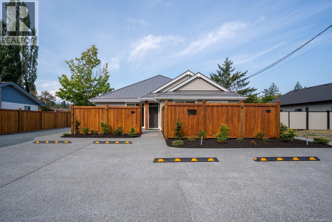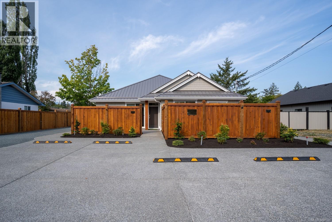24 3025 Royston Rd
Cumberland, British Columbia
New and improved specification! The Phase 2 Lewis model is a gorgeous contemporary style home spanning 1,104 sq ft, with 2 bedrooms, 1 bathroom and a dreamy south-facing private covered patio. You'll love the open concept kitchen dining layout with soaring 11 7' ceilings, tasteful fixtures and accents throughout, modern high gloss white kitchen cabinets, tiled backsplash and quartz countertops. Don't forget the full appliance package. Large laundry room with sink and upper cabinets. Vaulted ceilings continue through to the bedrooms with large windows giving plenty of light. With steel frame construction, metal roof and metal siding, maintenance is minimal. The homes are incredibly well insulated and the efficient mini split heat pump will keep you warm and cool. Enjoy the extra long concrete driveway, fenced backyard, landscaping, irrigation and a shed as standard. Enjoy the plentiful storage space with numerous closets and a 5' poured concrete crawlspace. GST applies (id:48643)
Royal LePage-Comox Valley (Cv)
20 3025 Royston Rd
Cumberland, British Columbia
New and improved! This is a Phase 2 Lewis plan spanning 1,104 sq ft, with 2 bedrooms, 1 bathroom and boasting a dreamy south-facing private covered patio. You'll love the open concept kitchen dining layout with soaring 11 '7'' ceilings, tasteful fixtures and accents throughout, modern high gloss grey kitchen cabinets, full appliances, tiled backsplash and quartz countertops. Large laundry room with sink and upper cabinets. Vaulted ceilings continue through to the bedrooms with large windows giving plenty of light. With steel frame construction, metal roof and metal siding, maintenance is minimal. The homes are incredibly well insulated and the efficient mini split heat pump will keep you warm and cool. An extra long concrete driveway, fully fenced backyard, landscaping, irrigation and a shed as standard. Enjoy the plentiful storage space with numerous closets and a 4' poured concrete crawlspace. GST applies. Book your showing today (id:48643)
Royal LePage-Comox Valley (Cv)
22 3025 Royston Rd
Cumberland, British Columbia
New and improved! This is a Phase 2 Lewis plan spanning 1,104 sq ft, with 2 bedrooms, 1 bathroom and boasting a dreamy south-facing private covered patio. You'll love the open concept kitchen dining layout with soaring 11 '7'' ceilings, tasteful fixtures and accents throughout, modern high gloss grey kitchen cabinets, full appliances, tiled backsplash and quartz countertops. Large laundry room with sink and upper cabinets. Vaulted ceilings continue through to the bedrooms with large windows giving plenty of light. With steel frame construction, metal roof and metal siding, maintenance is minimal. The homes are incredibly well insulated and the efficient mini split heat pump will keep you warm and cool. An extra long concrete driveway, fully fenced backyard, landscaping, irrigation and a shed as standard. Enjoy the plentiful storage space with numerous closets and a 4' poured concrete crawlspace. GST applies. Book your showing today (id:48643)
Royal LePage-Comox Valley (Cv)
2207 June Rd
Courtenay, British Columbia
Embrace Tranquil Rural Living Near Stunning Nature! Nestled on a 0.44-acre corner lot in a charming, semi-rural neighborhood, this immaculate 4-bed, plus den, 3 bath home offers serene country living with modern convenience, just 10 min north of Comox. A quick 5-min walk takes you to the stunning trails of Seal Bay Park or tranquil nearby beaches, perfect for nature enthusiasts & active families. Enjoy partial ocean view from the living room deck and open greenspace area across the street, where untouched landscapes create a calm, rural ambiance. Coming into this bright, airy home where the natural light floods the open-plan living area, featuring cozy den with one of the two warm fireplaces. New kitchen appliances, with updated kitchen cabinets & a 2025 fiberglass shingle roof, it’s ready to move in. Host gatherings in the expansive living spaces or unwind on the balcony, soaking in picturesque views. The private, fenced backyard is a family oasis w/ a shaded gazebo, fire pit for cozy evenings, & plenty of space for gardening, summer BBQs, or even a greenhouse for your green thumb. Versatility shines with a non-conforming suite on the lower level, complete with its own entrance & driveway—great for a mortgage helper or visiting family. A covered workshop under the side deck is ideal for projects, while dedicated RV & boat parking keeps vehicles secure & adventure-ready. 2 driveway accesses ensure functionality & ease. Zoned R-1, this lot allows a secondary dwelling (carriage house, suite, or detached shop/garage with suite above, up to 90 m²), perfect for multi-generational living or extra income. Close to Costco, Crown Isle, hospital, & airport, it blends rural charm w/ urban access. This isn’t just a home—it’s a lifestyle. With its pristine condition, large lot, & proximity to Seal Bay Park’s trails & beaches, this property is a rare gem for raising a family in a vibrant, nature-rich community. School bus route outside your front door! (id:48643)
Royal LePage-Comox Valley (Cv)
208 585 Dogwood St
Campbell River, British Columbia
Welcome to this bright and cozy 2-bedroom, 2-bathroom condo that immediately feels like home. With a well-thought-out, open layout and fresh paint throughout, this space offers both comfort and functionality. The main bedroom features a generous closet, while the second bedroom and bathroom add flexibility—ideal for guests, a home office, or extra space to unwind. This well-run strata community is close to parks, schools, and Merecroft Village, making daily errands and recreation a breeze. Perfect for first-time home buyers, the combination of location, thoughtful design, and welcoming atmosphere makes this more than just a place to live—it’s a place to truly settle in and make your own. (id:48643)
Exp Realty (Cr)
736 Nancy Greene Dr
Campbell River, British Columbia
This well-kept 3-bedroom, 2-bathroom rancher is in a quiet, central area close to parks, schools, and shopping. The home has a bright, open layout with a gas fireplace in the living room and a practical kitchen with good storage and workspace. The primary bedroom has double closets, a 2-piece ensuite, and access to the backyard. Many updates have been done over the years, including siding, some windows, and gutters, giving you peace of mind. Outside, you’ll find a nice yard with mature landscaping and lots of sun and even a peek a boo ocean view. The attached garage provides parking and extra space for storage. This is a solid, move-in ready home that’s great for first-time buyers, families, or anyone looking to downsize. (id:48643)
Royal LePage Advance Realty
3360 Auchinachie Rd
Duncan, British Columbia
TOTAL PACKAGE AT AN AFFORDABLE PRICE! Tucked away on a quiet, private drive, this move-in ready gem offers the perfect blend of comfort, charm and modern updates. Expansive living room with a cozy gas fireplace accented by pot lights, tasteful built-ins and contemporary flooring throughout. Nicely updated kitchen featuring a thoughtful layout with a generous island, eating nook and plenty of cupboard space. Each of the spacious bedrooms boast large closets while the primary impresses with a full, double-sink ensuite. Enjoy a backyard oasis complete with a built-in fire pit, a private patio ideal for entertaining and your very own high-producing pear tree. Electric heat with programmable thermostat, newer hot water tank, garage parking, ample extra space for guests and an unbeatable location that is both secluded and convenient. No strata fees and quick possession. View today! (id:48643)
RE/MAX Island Properties (Du)
3428 Rhys Rd
Courtenay, British Columbia
Discover refined living in this brand-new 2,000 sq. ft. rancher, located in the sought-after Ridge Neighbourhood. This thoughtfully designed 3-bedroom, 2-bathroom home, plus a den, built by S. Meredith Construction is on a spacious 0.21-acre lot in the final phase of this picturesque subdivision. Step into the gourmet kitchen, featuring gorgeous marbled designed quartz countertops an large island and stainless steel appliances, perfect for both everyday living and entertaining. The open-concept living area boasts vaulted ceilings and a cozy natural gas fireplace, offering both elegance and comfort. The primary suite is a true retreat with a spacious 5 piece ensuite and walk-in closet, while the additional bedrooms and den provide versatility for families or those looking to downsize. The exterior features a covered patio, fenced and landscaped yard plus durable, low-maintenance Hardie plank siding, designed to last. This stunning home is now complete and ready to welcome you—move in and start living your dream at The Ridge. (id:48643)
RE/MAX Ocean Pacific Realty (Crtny)
45 3025 Royston Rd
Cumberland, British Columbia
Welcome to the Bennett! You will love our newest layout at the Flats of Cumberland. Spanning an impressive 1,155 sq ft, this 2 bed 2 bath home is simply stunning. Immediately you'll be drawn to the 12' vaulted ceilings with plenty of natural light, modern white cabinetry in the kitchen and bathrooms, quartz countertops and accented kitchen island. The black accents pair beautifully with the finishing creating a timeless yet contemporary style. Bask on the sunny southeast facing back patio and enjoy a low low low maintenance yard. FuII appliance package included. Heat Pump as standard. Crawlspace for extra storage. Longer driveway = longer vehicles are no problem. With 4 other layouts available we have what you're looking for! GST Applies. Book your showing today. More info at www.theflatsofcumberland.ca (id:48643)
Royal LePage-Comox Valley (Cv)
46 3025 Royston Rd
Cumberland, British Columbia
Welcome to the Bennett! You will love our newest layout at the Flats of Cumberland. Spanning an Impressive 1,155 sq ft, this 2 bed 2 bath home Is simply stunning. Immediately you'll be drawn to the 12' vaulted ceilings with plenty of natural light, modern white cabinetry In the kitchen and bathrooms, quartz countertops and accented kitchen Island. You'll fall In love with the timeless yet contemporary style. Bask on the sunny southeast facing back patio and enjoy a low low low maintenance yard. Full appliance package Included. Heat Pump as standard. Crawlspace for extra storage. Longer driveway = longer vehicles are no problem. With 4 other layouts available we have what you're looking for! GST Applies, Book your showing today. More information at www.theflatsofcumberland.ca (id:48643)
Royal LePage-Comox Valley (Cv)
127 1919 St. Andrews Pl
Courtenay, British Columbia
Check out this 2bdrm/2bth 1371 sq/ft open concept patio home in popular Heather Glen gated community. Perfectly situated at the end of cul-de-sac with no road noise. The spacious kitchen has an island & skylight for natural light. The living room has a cozy gas fireplace. Central vac system included. Newer appliances & laminate flooring in recent years. Bonus 5 piece ensuite with double sinks. Separate laundry room with storage capacity. Bonus family room off the kitchen. A radiant heat floor system is the primary heat source. The large primary bedroom has a 5pc ensuite & ample closet space. The second bedroom is perfect for guests or the office. Enjoy the private, enlarged double patio space for relaxing & entertaining with a gas hook up for the BBQ. The single car garage has room for storage with shelving & a wall of cabinets & features a double driveway for two cars. Close to all amenities including the Crown Isle Golf Resort, shopping, hospital, Costco, Home Depot & Aquatic Centre. (id:48643)
RE/MAX Ocean Pacific Realty (Cx)
530 Hole-In-One Dr
Qualicum Beach, British Columbia
Introducing The Troon—a stylish 2-bed+ den (or 3rd bed), 2-bath rancher by Bayshore Construction, perfectly located in the golf cart-friendly Pheasant Glen Golf Resort. Thoughtfully designed for those seeking single-level living or looking to downsize without compromise, this 1,788 sq. ft. home features soaring 9–15 ft. ceilings, 9 ft. doors, engineered hardwood, and quartz countertops throughout. The gourmet kitchen offers a large island, walk-in pantry, and high-end appliance package—ideal for entertaining. Expansive slider doors open to a generous south-facing covered patio, creating a seamless indoor-outdoor lifestyle. Large windows flood the home with natural light, enhancing the bright, open feel. The spacious primary suite includes a walk-in closet and gorgeous spa-inspired ensuite. Built to meet BC Energy Step Code 4 with a certified energy evaluation, this energy-efficient home includes a heat pump, fencing, irrigation, and a full landscaping package. As a presale, you’ll have time to personalize your finishes with the help of Bayshore’s interior designer. Just steps from forested walking trails and minutes from the greens, The Troon offers relaxed, resort-style living in one of Vancouver Island’s most sought-after communities. Photos are of the show home. Expected completion early 2026. The rancher lifestyle you’ve been waiting for—right here at Pheasant Glen. Reach out to Nicole Proch for more information Nicole@gemrealestategroup.ca (id:48643)
Royal LePage Parksville-Qualicum Beach Realty (Pk)
6349 Eagles Dr
Courtenay, British Columbia
Welcome to rural living at its finest in one of the Comox Valley's most desirable neighbourhoods. Featuring a bright open-concept kitchen notable for its large island for food prep as well as seating, abundant pantry space and corner sink with windows to the view, along with expansive living spaces and generously-sized bedrooms on each floor, and gleaming hardwood floors throughout; this thoughtfully-designed house will feel like home for all. The deck provides plenty of space: entertain family and friends, take in spectacular Salish Sea and Coastal Mountain views of sunrises, resident eagles and passing cruise ships, and observe wonders of the night sky. The large driveway can easily accommodate a RV and boat. 1/2 acre lot includes numerous fruit trees and gardens. This home has walking trails nearby, is steps from the beach, and Kitty Coleman Park and Boat Launch is just around the corner. All this in a tranquil setting only 15 min. to town. (id:48643)
RE/MAX Ocean Pacific Realty (Crtny)
1613 Passage View Dr
Campbell River, British Columbia
Don't miss this custom built 4,000+ square foot 5-bedroom family home in a very desirable well established neighbourhood, with wonderful ocean & mountain views, designed and built with entertaining and family in mind. The large open kitchen and eating nook feature wall-to-wall cabinets and built-in oven & stove top, and sliding door to the south-facing ocean view deck. The spacious sunken living room has a full bank of bright daylight windows, high vaulted ceilings and a cozy gas insert, and opens to the formal dining area and a quaint & private sunroom. The primary bedroom is one of three on the main level, and features a large walk-in, 5-piece ensuite with double sized jacuzzi tub, and a separate make-up vanity. Downstairs you have 2 more bedrooms and a huge family room with built-in bench seating, pool table, and gas fireplace, ideal for large gatherings of friends or family. Out back, the fully fenced yard has a large patio, lush gardens and the in-ground pool for hosting the family gatherings. This home has been lovingly maintained for decades, and features upgraded Hunter Douglas blinds in the kitchen, roller shades and black-out blinds in the living room, newer roof in 2022, and upgraded with a heat pump for year round heating and cooling. Located in the very quiet Passage View neighbourhood, close to the Sportsplex, the ocean and Willow Point amenities. (id:48643)
RE/MAX Check Realty
1500 Thomson Terr
Duncan, British Columbia
This well-cared-for 3-bedroom, 2-bathroom charming rancher offers a comfortable layout and beautiful surroundings. Set on a landscaped, low-maintenance corner lot, the home enjoys picturesque views of Quamichan Lake and the mountains beyond. A skylit entrance and abundant windows create a bright, welcoming interior. The kitchen features an eating nook, complemented by a separate dining area, and a sunroom provides a peaceful place to relax while taking in the views. The spacious primary bedroom includes a walk-in closet and 3-piece ensuite. Practical features include a woodstove, recently serviced heat pump, EV charger, skylight, and a new hot water tank. The full-height 1,200 sq. ft. crawlspace offers exceptional storage, with a portion set up as a workshop. Combining comfort, functionality, and a great location, this home is a wonderful opportunity in a sought-after area. Quick possession possible, and some photos are virtually staged. (id:48643)
Pemberton Holmes Ltd. (Dun)
10120 Orca View Terr
Chemainus, British Columbia
Expansive unobstructed ocean and mountain views! This stunning custom home overlooks the Stuart Channel + features an open concept great room w/picture windows, double french doors opening to a spectacular panorama off the balcony. Kitchen boasts hazelnut shaker soft-close cabinetry, black pearl granite counters, large island w/breakfast bar. A natural gas FP adds ambiance, warmth to great room. Private deck off the kitchen + low-maintenance backyard. Luxurious primary suite w/walk-thru closets, ensuite w/double sinks, soaker tub + jetted rainfall shower. Upper level offers two large bedrooms w/walk-in closets, bonus storage + 3 pc bath. An office nook, 4th bedroom, full bath, oversized double garage w/workshop complete the lower level. Premium laminate flooring, radiant heated floors, insulated interior walls, solid wood doors throughout, ICF foundation. Located in Orca View Estates, a desirable enclave in Chemainus, short walk to the beach, minutes to shops, restaurants + amenities. (id:48643)
RE/MAX Generation (Ch)
3141 Galloway Gulch Rd
Nanaimo, British Columbia
Pristine estate in rural setting yet close to all amenities. 5.05 acres of beautiful west coast trees and creek. Custom home offering over 5000 square feet of finished living space with far too many features to describe in one paragraph. Massive over height triple car garage attached, detached triple car garage with 2 bedroom suite above at the beginning of the private driveway. For the hobbiest in the family the property also offers a Large shop perfect for a car collector, big boat and more! Options are endless equestrian property, home business, estate bring your ideas. We have a full list of details that come with the home and land request from your Agent today. Subdivision potential call for details. (id:48643)
Sutton Group-West Coast Realty (Nan)
1634 Cedar Rd
Nanaimo, British Columbia
Remodeled 3 bedroom home with 1437 shop and two extra, separately titled lots, creating a .8 acre property. The home was completely remodeled with an addition and reflects a thoughtful and unique interior with timber accents, warm decor, and several large rooms; this includes a living room and primary bedroom with 12' vaulted ceilings, country kitchen with dining area (16'x11') ideal for large family gatherings or could easily double as a family room. Under the home is a low height 691 sf basement (6'6'') ideal for storage. An impressive 1437sf (40'x33') detached shop is a jewel with in-floor heat, 220 power, 12' O/H door, and 15'6' ceilings at their peak, all with easy access. The property has two legally titled unserviced lots as part of this package with potential lane access (see RDN map) separating them from the main parcel. Other homes along the lane are now constructed. This impressive residential package is an ideal investment or principal residence with inherent future value. All measurements are approximate and should be verified if important. (id:48643)
RE/MAX Professionals (Na)
426 Davis Rd
Ladysmith, British Columbia
Experience exceptional West Coast living in this one-of-a-kind property with panoramic ocean and Coastal Mountain views. Take in the stunning sunrises or unwind in the cools shade of the treed back yard. Designed for lifestyle; work and play, home offers so many extras from heated bathroom floors up and down, automated closet and stairwell lighting, to a built in speaker system. Relax on the front patio or enjoy outdoor kitchen complete with water supply. There is a LEGAL 2 bedroom suite , plus den with it's own kitchen and laundry- perfect for extended family or as a mortgage helper. The heat pump gives you year round comfort with the added peace of mind with a Generac generator wired into the home. Car enthusiasts will love the 5 car garage with hoist, oversized doors, furnace, air exchange and it's own bathroom. Ample parking, a large 12000 square foot lot and even you own well for irrigation makes this property stand apart. (See FEATURE SHEET EXTRAS for full list. (id:48643)
Royal LePage Nanaimo Realty Ld
3172 Royal Vista Way
Courtenay, British Columbia
Exceptional custom-built home with stunning views of the 10th green, fairway, Comox Glacier, and surrounding mountains. Thoughtfully designed for comfort and elegance, this residence offers main-level living with soaring ceilings, modern lighting, and beautiful Acacia hardwood floors throughout. The chef’s kitchen features high-end appliances, quartz countertops, custom cabinetry, and a butler’s pantry. The open-concept living and dining areas flow to a private, landscaped backyard with a tranquil waterfall pond with no bugs, perfect for entertaining or relaxing. The primary suite is a peaceful retreat with a fireplace, spa-inspired ensuite, walk-in closet, and French doors to the patio. Upstairs are two spacious bedrooms, a family room, and a sundeck with panoramic views. Complete with a built-in sound system, air-purified heat pump, and golf cart garage, this Crown Isle gem blends luxury, lifestyle, and location beautifully. (id:48643)
Exp Realty (Ct)
110 3215 Cowichan Lake Rd
Duncan, British Columbia
Welcome to popular Prevost Place. This 1 bed 1 bath is perfect for first time buyers or investors. Cozy living space with a private patio with views of Mount Prevost, insuite laundry and ample storage. This complex has low strata fees is great for pet owner's with some restrictions and allows rentals. Prevost Place is in a great location, walking distance to country grocer and close to all other major amenities including schools,hospital and on a bus route. Book your showing today! (id:48643)
RE/MAX Island Properties (Du)
Lot 3 Hemlock St
Qualicum Beach, British Columbia
A home that embraces the ease, excitement, and luxuries of urban living, without sacrificing the comforts, space, and privacy of a single family residence. A truly walkable lifestyle in the heart of Qualicum Beach's vibrant village neighbourhood. This newly built 'napa inspired' home design features over 2,700 sqft of finished living space, inclusive of an optional laneway suite, studio space, or home office. At the heart of the homes layout is a central courtyard space with outdoor entertainment and amenities that integrates the indoor / outdoor living spaces seamlessly. Defining details include vast ceilings, 2 storey window assemblies, glass loft interface, 2 sided cotinuous kitchen millwork, floating vanities, custom fabricated entry gate and handrails, front and rear patio spaces, overhead patio lighting, and extensive landscape elements. (id:48643)
Homelab Real Estate Group
766 Sitka St
Campbell River, British Columbia
Welcome to Jubilee Heights, a vibrant new subdivision in the heart of Willow Point. This spacious 1,700 sq ft rancher features a bright, open concept layout combining the living, dining, and kitchen areas perfect for both everyday living and entertaining. The modern kitchen comes with quartz countertops, modern finishes with plenty of cabinetry. Primary bedroom set on one side of the home for added privacy, includes a large walk-in closet and a large ensuite with double sinks. Two additional bedrooms are located on the opposite side, ideal for guests and teens. Built by Caflisch Contracting, a builder known for quality craftsmanship and personalized touches, this home will include fencing, landscaping, underground sprinklers and side yard parking and access to rear yard. Enjoy a prime location close to amenities, schools, and beautiful walking trails. (id:48643)
Royal LePage Advance Realty
2462 Jeans Way
Nanaimo, British Columbia
This 5 bedroom, 2 bathroom home is set on a spacious 0.28-acre lot in the sought-after Divers Lake area. The main level offers a bright, open living space with plenty of updates. The modern kitchen with new appliances flows seamlessly into a coffee bar and family room, with sliding doors leading to an expansive wrap-around deck—ideal for entertaining or relaxing outdoors. A formal dining area opens to a large living room filled with natural light. Upstairs also includes three bedrooms and a full bathroom. The lower level features a spacious rec room, oversized laundry area, two additional bedrooms, and another full bathroom. A large entryway provides excellent storage and closet space, while a dedicated workshop area is perfect for hobbyists or DIY projects. Outside, enjoy raised vegetable garden beds, a pool area, and abundant parking for vehicles, RVs, or boats. This property combines space, versatility, and location—an excellent choice for families or those who love to entertain. Don't miss out on this amazing home—come see it for yourself today! (id:48643)
RE/MAX Island Properties (Du)
7155 &b7155 Bell Mckinnon Rd
Duncan, British Columbia
Welcome to 7155 and B7155 Bell McKinnon Road - 2 HOMES! 2 ACRES! 2 LARGE WORKSHOPS! Set on nearly 2 flat & peaceful acres ,with mountain & pastoral views! This large rancher plus mobile HOME have so much to offer. First time on the market in decades for this solidly built & much loved main house has 3 bedrooms & 2 baths including a 1 bed 1 bath suite alongside the main home. There is a 2 bed / 1 bath beautifully updated and renovated mobile (2010) to complete the package. . The suite alongside the main house could easily be incorporated back into the main home if desired. Main house is in need of cosmetic upgrades, but solidly built. A bright & sunny kitchen, breakfast room, sunroom & family room are the heart of the interior of the main home- perfect for family gatherings & entertaining. The stunning property has southern and western exposure with mature landscaping, loads of fruit trees, fire pit & backs onto to agricultural land for peace and privacy. There are 2 detached garage / workshop buildings providing nearly 2000 sq, ft of garage, workshop, office & storage space - perfect for a hobby or business. Lots of room for parking, boats and RV's . The fully renovated mobile unit has its own driveway and septic field and sits on the far south end of the property. A delightful mortgage helper, tucked away for everyone's privacy. Two carports, one double, one single! Large woodshed. A bucolic location, just moments to amenities in Duncan. Schools of all levels are nearby and the new hospital will be just down the road. Recreation and wineries just moments away. Easy commute to Nanaimo, Langford or Victoria. Come view today - properties like this are a unique and highly sought after! (id:48643)
RE/MAX Island Properties (Du)
305 3529 Dolphin Dr
Nanoose Bay, British Columbia
Are you ready to embrace the lifestyle of Nanoose? Largest floor plan at The Westerly! Oceanview is at its best with this modern spacious open-concept condo with 2 bedrooms, one den & 3 bathrooms in Nanoose Bay. Fabulous modern kitchen with a custom walk-in pantry, garburator, stainless steel hood fan & high-end S/S Bosch appliances including a gas stove, built-in microwave and quartz counter tops. A large living room with a gas fireplace. The sleek modern great room has floor-to-ceiling windows that open to let in loads of natural light all with light engineered hard wood floors. It also provides access to the oversized covered patio. The balcony extends the living space and provides a great area to entertain or just sit back and relax and enjoy the ocean breezes. The primary suite has floor-to-ceiling windows with a view of the ocean & a walk-in closet. There is a luxurious bathroom with a walk-in shower, two sinks, quartz countertops & a separate water closet all with a heated floor. Second bedroom is spacious with a closet & a four piece ensuite with quartz countertops. There is also a den; great area for an office. There is a separate laundry room has plenty of built-in custom storage with shelves and hanging. All closets have been outfitted with custom organizers; no expense spared here. Versatile blackout and shear window coverings that are custom and can operate both top down and bottom up. The condo offers all new LED light fixtures. Secured underground parking. The condo also has a storage locker in the basement. There is both bike and kayak storage. The Westerly offers an amenities room with a kitchen and large entertaining area available for use for all residents. The Westerly also allows a maximum of two pets; either cats, dogs or one of each. No size limit. Amazing amenities near by include the Schooner Cover Marina, Nanoose Bay Cafe, Fairwinds Golf & Wellness Club. Come and embrace the active lifestyle which The Westerly has to offer! (id:48643)
Royal LePage Parksville-Qualicum Beach Realty (Qu)
6505 Mystery Beach Rd
Fanny Bay, British Columbia
Discover your perfect retreat at this beautifully custom-built 3-bedroom, 3-bathroom home, nestled on a serene 0.64-acre lot, just moments from the ocean & a beach rich in oysters. Enjoy the perfect balance of privacy & convenience—only 15 minutes to town & close to Buckley Bay Ferry Terminal, Inland Highway access, Deep Bay Marina & Union Bay Boat Launch. Short drive to AQUA Bistro & Wine Bar, Fanny Bay Pub, Joe Walker Park, Mac's Oysters, Ship & Shore Restaurant to name a few. As you step inside, you’re greeted by an inviting & cozy atmosphere, featuring stunning pine & groove vaulted ceilings & enjoy the warmth of in-floor heating throughout the main level. The spacious open-concept living, dining, & kitchen area creates an ideal space for entertaining or simply relaxing. A cozy wood stove in the living room adds a touch of rustic charm, perfect for chilly evenings. The modern kitchen is a chef’s dream, with gorgeous hickory cabinets, ample counter space, & a 6-burner gas range with a convection oven—ideal for preparing meals while enjoying the company of family & friends. The luxurious primary bedroom located on the main level offers a large walk-in closet & a private ensuite, while the second bedroom upstairs also boasts an ensuite & spacious walk-in closet. French doors off the dining room lead to a private, tranquil backyard—an enchanting oasis with lush perennial gardens. The property is bordered by a meandering creek along the North side enhancing the natural beauty and ensuring ultimate privacy. With a fenced yard, double garage, and plenty of storage, this peaceful haven is ready for you to call home! Book a showing today and experience all this peaceful retreat has to offer! Your Best Life, Your Next Chapter! Visit my website for more information. Fanny Bay is located on Baynes Sound, on the east coast of Vancouver Island, 14 km north of Bowser & 24 km south of Cumberland, north of Qualicum Beach and Parksville, in an area known as Lighthouse Country. (id:48643)
Royal LePage Parksville-Qualicum Beach Realty (Pk)
1306 Harrison Way
Gabriola Island, British Columbia
Wake up to endless ocean views and sunshine at this beautiful .78-acre high-bank waterfront property on Gabriola Island. Thoughtfully updated with all new electrical, plumbing, a ducted heat pump, and a new septic system, this home blends modern comfort with laid-back island living. The open floor plan is filled with natural light—perfect for relaxing, entertaining, or bringing your own creative ideas to life. Outside, you’ll find a storage container with electrical service, RV hookups, and room for a future 24x24 shop. Whether you’re dreaming of a full-time island home or a weekend getaway, this sunny southwest-facing property offers the space, upgrades, and inspiration to create something truly special. (id:48643)
Royal LePage Nanaimo Realty (Nanishwyn)
5479 Highland Dr
Port Alberni, British Columbia
Nestled on a quiet, sought-after street in Port Alberni, this stunning 4-bed, 3-bath home sits on a private 1-acre lot with beautiful valley views. Enjoy peace and space just minutes from town. The main level features a spacious open-concept design, a primary bedroom with ensuite, and a modern kitchen with granite counters and new appliances. Upstairs offers a large bonus area perfect for an office, gym, or playroom. The beautifully landscaped yard is ideal for outdoor living and entertaining. With both an attached double garage and a detached double garage/workshop, there's ample space for vehicles, hobbies, or storage. This property blends luxury, comfort, and functionality in one of the area's most desirable neighborhoods. A rare opportunity for privacy, space, and style close to city conveniences. Don’t miss your chance to make this incredible home yours! (id:48643)
RE/MAX Mid-Island Realty
6120 Bellflower Way
Nanaimo, British Columbia
Welcome to this immaculate 1400sf two bedroom and den patio home, tucked away in a private, beautifully landscaped setting within the sought-after Parkwood Village community. Designed for comfort and style, this home features vaulted ceilings in the main living and dining area, creating a bright and spacious feel. A great room plan features a gas fireplace to add warmth and charm, while the modern kitchen is equipped with Bosch induction new Bosch Induction range, and Fisher Paykel fridge, tiled backsplash, granite countertops, under-counter lighting, and a double sink with corner windows. Quality wood floors, custom finishes, recessed lighting, and a ceiling fan add to your comfort. The primary bedroom features double closets and a 3-piece ensuite. Another bedroom, 4-piece bathroom, den, and large laundry room complete the space. As you step outside, enjoy barbequing year-round under your covered patio, all while enjoying the peaceful surroundings. This well-managed community allows for one small pet (dog or indoor cat) and is ideally located close to shopping, restaurants, and transit. A rare opportunity to enjoy low maintenance living in North Nanaimo. This is a 55+ community (one owner must be 55+). All measurement are approximate and should be verified if important. (id:48643)
RE/MAX Professionals (Na)
1201 Thunderbird Dr
Nanaimo, British Columbia
West Coast Contemporary home with quality renovations in popular central Nanaimo. 0.21-acre corner lot with R5 zoning - offering development potential. Near the hospital, schools & shopping. Soaring vaulted ceilings & upgraded windows enhance the light-filled & airy feel, while the beautifully renovated kitchen impresses with quartz counters, gas range & stainless appliances. Two wood-burning fireplaces (unused). Many updates including renovated bathrooms with heated floors, gas furnace & air conditioner. Downstairs is the laundry & a large rec room awaiting your vision. This home has been lovingly renovated by professional trades & pride of ownership is apparent throughout. Perfect for summer gatherings on the expansive sunny deck off the kitchen with gas bbq hookup. Spacious low-maintenance, partially fenced yard for kids/pets. Two driveways with all the RV parking you could possibly want. Enclosed carport with workshop for hobbies and toys. View today! All measurements approximate. (id:48643)
RE/MAX Professionals (Na)
1224 Drifter End
Langford, British Columbia
Showhome available to view, located at 1214 Drifter End, Tues & Thurs 4pm to 6pm / Sat & Sun 2pm to 4pm or by appointment. Immediate possession possible. Located lakeside on Langford Lake these quality built Insulated Concrete Form (ICF) homes offer more than just premium top quality construction & design, these homes offer the future of construction in today's market, while providing some of the most energy efficient multi family homes in Langford. Focused on building w/ the right materials to make the biggest difference; visit our show home today & view the mock up wall systems in detail that separate us from other standard construction methods detailing why (ICF) & Slabs are stronger, more energy efficient, offer luxury level soundproofing & better for the environment. Located on Langford Lake between the Ed Nixon Trail & the E&N Trail, w/ direct lake access & boat launch just down the pathway allowing easy access to enjoy some of BC's best trout fishing, paddling, rowing, nature watching & swimming all at your back door. Multiple floor plans to choose from including 1, 2 & 2 bedrooms + den w/ large garages & multiple outdoor patio/deck spaces. Features include; heat pumps, tankless gas hot water, gas BBQ hook-ups, over height ceilings, 2 parking stalls, EV charging & garages. Other notable features include quartz countertops throughout, undermount sinks, quality cabinets w/ soft close doors & drawers, premium s/s appliance package including a gas range & full size fridge. Exceptional value & design while offering modern day conveniences in one of the fastest growing communities in Canada & still minutes away to Victoria BC & easy access up island. Langford Lake District offers some of the best parks & trails in the area, just minutes to amenities, all levels of schools, universities, restaurants, hiking trails & recreation. Call/email Sean McLintock PREC with RE/MAX Generation 250-667-5766 or sean@seanmclintock.com (Information should be verified if important) (id:48643)
RE/MAX Professionals (Na)
600 Rainbow Way
Parksville, British Columbia
**Open House at 247 Finholm - every Saturday and Sunday @ 2-4pm** Final Phases 3 & 4 Now Selling! Exceptional location offering sunny south facing rear yard. Discover the beauty of Windward-Estates.ca situated in the sought-after area of Parksville B.C, & developed by Windward Construction. The community is a charming, friendly, & relaxed place to call home in the south-central coast of eastern Vancouver Island. Windward Estates is located within walking distance to restaurants, amazing beaches, schools and walking trails. This home is ready to be purchased & comes with a 2-5-10 year new home warranty & is just over 1840 Sq.Ft + 440 Sq.Ft double garage. Offering 3 bedrooms, 2 bathrooms & a complete appliance package; these are great for retirees, young families & downsizers. The home will be beautifully fenced along both sides & rear, in addition to a landscaping package. Premium finishes include; 9 Ft. & 10 Ft. tray ceilings, engineered hardwood floors, 8 Ft. interior doors, quartz countertops in kitchen & bathrooms, high-efficiency gas furnace, HRV system, heat pump w/ cooling & comfort of heated tile floors in the ensuite. Come see Oceanside's newest subdivision today & start choosing your custom plans, finishes & colours. When building with Windward Construction you can expect the best quality builds, finishings & management of your new home. We are in the final phases with some of the most desirable locations now offered, these homes will not last long. Call today to book your own private tour of the subdivision & show home. For additional information, a complete information package or to view, call or email Sean McLintock PREC* 250-667-5766 / sean@seanmclintock.com (Video/more info available at windward-estates.ca & all data is approximate, must be verified if important, subject to change without notice. Photos are of a similar Windward built home but not exact.) (id:48643)
RE/MAX Professionals (Na)
948 Harrison Way
Gabriola Island, British Columbia
This unique home and lot is a must see! The .44 acre lot is sunny and bright in the front with trails and landings that meander among the boulders in the back. The 1057 sq ft two level home has many unique features. It was built to take advantage of air flow between floors and passive solar heat through the numerous windows facing the southern exposure. The newly installed hot water on demand system provides further energy savings. The unique Tempcast masonry wood furnace saves on wood and provides long lasting heat to home. Water from roof is used for gardening. Well has supported family of 4. Home is situated walking distance to ferry and bay. Measurements are approximate and should be verified if deemed important. Please note the next door lot is also for sale by owner . (id:48643)
Royal LePage Nanaimo Realty Gabriola
10258 Sutton Rd
Honeymoon Bay, British Columbia
Hidden Acreage Gem in Honeymoon Bay – 10258 Sutton Rd 3 Bed | 2 Bath | 1.8 Acres | 1400+ sqft | 3-Car Garage | Walk to the Lake! Tucked just off the beaten path in charming Honeymoon Bay, this hidden gem offers the perfect blend of privacy, natural beauty, and small-town charm. Set on nearly 1.8 acres of fully fenced, flat, and usable land, this lovingly maintained property is bordered by mature trees and lush landscaping — your own private retreat in the Cowichan Valley. Built in the early 1990s, the home offers over 1,400 sqft of comfortable living space, including 3 spacious bedrooms, 2 full bathrooms, and a cozy layout ideal for families or retirees seeking a peaceful lifestyle. Recent updates include a new roof (2023), fresh interior paint, updated water system and pump with backup generator capabilities, and septic upgrades for peace of mind. The heart of the home features a wood-burning stove, perfect for those crisp island evenings. Downstairs, you’ll find a large, nearly full-height basement, ideal for storage, a workshop, or hobby space. Outdoors, enjoy apple trees, natural wildflowers, a creek, a chicken coop, and established garden beds ready for your green thumb. The generous 3-car garage provides ample room for vehicles, toys, and tools. Best of all, you’re just a short stroll to Honeymoon Bay’s stunning beaches, forested hiking trails, local grocery stores, and the beloved Saturday Market. Whether you're kayaking on the lake or relaxing under the trees, life is simply better here. Your private oasis awaits at 10258 Sutton Rd — come experience the magic of lake living! (id:48643)
RE/MAX Generation (Lc)
100 Boundary Rd
Lake Cowichan, British Columbia
Fantastic home with endless possibilities for enjoyment! This flexible split-level layout is perfect for rental income, extended family living, or open-concept use. Well maintained and thoughtfully upgraded over the past 10–15 years with a new roof, windows, pellet stove, fully finished lower level, and more. The large, fully fenced yard features lush gardens, a shed, and plenty of space for kids, pets, or even chickens. A recently updated wraparound deck extends your outdoor living space - perfect for morning coffee or evening relaxation with beautiful sunny exposure. Conveniently located near all amenities and just down the road from Trans Canada Trail access and popular mountain biking routes! (id:48643)
RE/MAX Generation (Lc)
7727 Superior Rd
Lantzville, British Columbia
Set on 4 beautiful, usable acres in Lantzville, this property offers an exceptional setup for anyone with horses or those simply looking for more space and a quieter way of life. The 4-bedroom, 2-bath home provides 1,752 sqft of well-cared-for and thoughtfully updated living space, where all the big-ticket items have already been taken care of. The lower level was fully renovated in 2010, complete with a heat pump added upstairs for year-round comfort. In 2013, the kitchen, living, and dining areas were refreshed, creating a bright, open space that’s perfect for everyday living and gathering with friends and family. The upstairs bedrooms and main bath were renovated in 2020, bringing a clean, modern feel to the upper level. Along with updated plumbing and electrical (now 200 amp service), a new septic system was installed in 2015, offering peace of mind for years to come. Outside is where this property truly shines. It’s well set up for horses, with large paddocks and fields, shelters for up to nine horses—all with power and lights—and a solid three-stall barn complete with feed, tack, and hay rooms. The 85’x185’ all-weather riding ring is a real highlight, featuring rubber footing and lights so you can ride year-round, day or night. Two wells service the property, including one newly drilled in 2021, ensuring a reliable water supply for both home and animals. Every part of this property has been designed with care and practicality in mind. Whether you’re an avid rider, looking to downsize from a larger acreage, or simply ready to enjoy the space and privacy of country living, this one checks all the boxes. All the work has been done—the updates, the setup, the infrastructure—so you can move right in and start enjoying the lifestyle you’ve been looking for. Listed by Chris Carter of Royal LePage Nanaimo Realty. Contact me today to arrange your private, personal tour! (id:48643)
Royal LePage Nanaimo Realty (Nanishwyn)
1330 Williams Beach Rd
Merville, British Columbia
Discover the perfect blend of rural charm and practical updates at 1330 Williams Beach Road in Merville, just a short 15-minute drive to the heart of Courtenay. Sitting on a spacious and level 1.89-acre lot, this single-family home is ideal for those who need space for work, hobbies, or a growing family. Many of the big-ticket improvements are already complete, giving you a head start on creating your dream home. Just a little vision and a some inside updates and you are well on your way to a forever home. This solid 4-bedroom home features an updated foundation, a durable 10-year-old roof, and a high-efficiency heat pump installed in 2018 for year-round comfort. the home is set up for full auxiliary power. Electrical upgrades include two 200-amp panels to power both the home and your projects. Most windows have been updated for improved energy efficiency, and a brand-new septic system (2025) ensures peace of mind. The kitchen is equipped with a newer electric stove, ready for everyday cooking. Outside, you’ll find a beautifully crafted wooden fence with an electric gate, offering both security and style. The 13x29 detached shop is fully powered with 220 service, making it an excellent space for mechanics, truck operators, or serious hobbyists. The expansive, flat lot provides ample room for parking large vehicles, building additional outbuildings, or simply enjoying wide-open outdoor space. With its combination of modern upgrades and room to personalize, this property is a rare find in a quiet rural setting that still keeps you close to city amenities. Fantastic clear drinking water. Whether you’re looking to run a home-based business, expand your workshop space, or just enjoy a bit of extra elbow room, 1330 Williams Beach Road offers unlimited potential in a fantastic location. (id:48643)
Exp Realty (Cx)
166 Skylark Ave
Parksville, British Columbia
OPEN HOUSE Sat Oct 18th @ 3-5pm. Hosted by Roger Deveau. Lovely Parksville Executive Rancher! Discover a rare blend of refined living and natural beauty in this stunning 1972 SF, 3BR, 2 Bath custom-built Rancher-style home on a beautifully landscaped and peaceful 0.27-acre lot. Set against a backdrop of conservation land, this property is more than just a home — it’s a sanctuary where modern comfort meets the magic of outdoor living. Inside, an airy, light-filled layout with 9’ ceilings and rich oak flooring creates a welcoming atmosphere. The gourmet kitchen, complete with quartz countertops, skylights, and a walk-in pantry, is designed for both creative cooking and connection. When you step into the backyard this property truly shines. The landscaped garden is the heart of the home — a private, south-facing haven brimming with life and tranquility. Stroll among fruit trees, relax under a charming pergola swing, and enjoy colorful perennial plantings that bloom across the seasons. Whether you’re an avid gardener or simply love to unwind in nature, this outdoor space is designed to inspire. A spacious covered patio with a hot tub and BBQ hookups invites year-round enjoyment, while the fenced yard ensures privacy and peace. With RV parking, a double garage, and zoning that allows for a carriage home or workshop, this property combines lifestyle and potential in one beautiful package. This charming, warm, and elegant home awaits your admiration! Visit our website for more information. (id:48643)
Royal LePage Parksville-Qualicum Beach Realty (Pk)
207 245 First St
Duncan, British Columbia
Step into this beautifully maintained 2-bedroom corner unit, filled with natural light and offering a smart, open-concept layout. The kitchen boasts granite countertops and seamlessly connects to the dining area and living room, where a cozy gas fireplace and sliding doors lead to a large, private balcony—perfect for relaxing or entertaining. Both the kitchen and bathrooms feature elegant granite surfaces, adding a touch of luxury throughout. The spacious primary bedroom includes a walk-through closet and a well-appointed ensuite with a walk-in shower and built-in bench. The second bedroom is generously sized—ideal as a guest room, home office, or den—with easy access to the main bath. Additional highlights include in-suite laundry, ample storage space, a separate storage locker, and covered parking. Situated in the highly sought-after Centennial Place, just steps from parks, shops, and all the amenities of downtown. (id:48643)
RE/MAX Island Properties (Du)
777 Salsbury Rd
Courtenay, British Columbia
This property offers the perfect blend of modern comfort and versatile space for hobbies, relaxation, and entertaining. At its heart is a stunning, oversized kitchen with soaring vaulted ceilings and an open-concept layout—ideal for cooking, gathering, and making memories. Warmth and style flow through the home with updated flooring and heated tile, while a generous addition provides even more room to live, host, and unwind. A cozy family room and bonus area, with an electric fireplace, offer the perfect spot to settle in on cooler evenings. Step outside and you’ll find a dream setup for any outdoor enthusiast or hobbyist: a detached shop, a sprawling RV driveway, and a 32' x 30' Quonset hut—ideal for projects, storage, or workspace. The lush grounds are dotted with apple, pear, cherry, and plum trees, and bordered by a peaceful creek, creating a tranquil natural setting. A fully updated deck completes this outdoor haven, offering the perfect space to relax or entertain in style. (id:48643)
Exp Realty (Cr)
2715 Yellow Point Rd
Nanaimo, British Columbia
Dream Acreage in Yellow Point with gorgeous South-Facing Lake and Mountain Views. Enjoy the convenience of single-level living in a bright 4 bed, 3 bath Rancher with excellent open-plan layout and separation between the Primary Bedroom and the two Guest Bedrooms. Ideal for Retirees and Families alike searching for that combination of privacy, space and outstanding natural beauty. This well-cared-for home sits on a tidy crawlspace and has a Triple Car Garage. A large attic also has potential for further development. Build a Detached Dream Workshop — there’s plenty of room and zoning also allows for construction of a Second Dwelling. Endless potential. Yellow Point is located just south of Nanaimo in Cedar and offers a Rural Lifestyle without sacrificing City Conveniences. Go for a swim in Quennell Lake, kayak from one of several Ocean Access points, hike local Trails, shop at Cedar Farmers Market, eat at the Crow and Gate pub. This location has it all. Live Your Dream Today. (id:48643)
Royal LePage Parksville-Qualicum Beach Realty (Pk)
2821 Caster Pl
Langford, British Columbia
Showhome available to view at 1214 Drifter End, Tues & Thurs 4pm to 6pm / Sat & Sun 2pm to 4pm or by appointment. Immediate possession possible. Located lakeside on Langford Lake these quality built Insulated Concrete Form (ICF) homes offer more than just premium top quality construction & design, these homes offer the future of construction in today's market, while providing some of the most energy efficient multi family homes in Langford. Focused on building w/ the right materials to make the biggest difference; visit our show home today & view the mock up wall systems in detail that separate us from other standard construction methods detailing why (ICF) & Slabs are stronger, more energy efficient, offer luxury level soundproofing & better for the environment. Located on Langford Lake between the Ed Nixon Trail & the E&N Trail, w/ direct lake access & boat launch just down the pathway allowing easy access to enjoy some of BC's best trout fishing, paddling, rowing, nature watching & swimming all at your back door. Multiple floor plans to choose from including 1, 2 & 2 bedrooms + den w/ large garages & multiple outdoor patio/deck spaces. Features include; heat pumps, tankless gas hot water, gas BBQ hook-ups, over height ceilings, 2 parking stalls, EV charging & garages. Other notable features include quartz countertops throughout, undermount sinks, quality cabinets w/ soft close doors & drawers, premium s/s appliance package including a gas range & full size fridge. Exceptional value & design while offering modern day conveniences in one of the fastest growing communities in Canada & still minutes away to Victoria BC & easy access up island. Langford Lake District offers some of the best parks & trails in the area, just minutes to amenities, all levels of schools, universities, restaurants, hiking trails & recreation. Call/email Sean McLintock PREC with RE/MAX Generation 250-667-5766 or sean@seanmclintock.com (Information should be verified if important) (id:48643)
RE/MAX Professionals (Na)
188 Vermont Dr
Campbell River, British Columbia
Better than and new with no GST! Willow Point, 1,550 sq/ft rancher with fantastic extra features that are sure to impress. Spacious open concept 3 bedroom, 2 bathroom home offers a stone faced hearth in the living room with gas fireplace, gleaming kitchen beautifully finished with modern white cabinetry topped with quartz counters, center island, tile backsplash, Stainless KitchenAid appliances, gas stove is a chefs delight and pantry. Easy care vinyl plank flooring throughout. The king sized primary suite complete with a walk in closet and a 5 pc ensuite finished with quartz counters, double sinks, heated tile floors, a large soaker tub and custom tile with glass doors enclosed walk in shower with soothing rain head. The two other bedrooms are also a good size and the second full bath with tub/shower has heated flooring and quartz counters. This great plan offers front and rear covered patio's for year around enjoyment, landscaped with in ground sprinkler system and fenced. One of the best features is a 6 ft crawl space with exterior access. All interior doors have transom glass above, giving that extra elegance. Double car garage and RV parking in a wonderful neighbourhood. (id:48643)
RE/MAX Check Realty
907 Savary Dr
Qualicum Beach, British Columbia
82K below assessed! Quick possession! The ultimate Family home! Nestled in the idyllic Hermitage Park neighborhood of Qualicum Beach, short walking distance to 2 elementary and KSS high schools, Qualicum Beach village shopping, restaurants, groceries, local pool/community center and 5 minutes to our internationally known beaches & golf courses. This unique neighborhood is well maintained, the street a treelined avenue, with subterranean wiring and street lamps, making it a uniquely desirable location. Your picturesque 2 story family home is set back on its newly fenced corner lot, the rear yard backing to the woods. Step through the front door and you will find a huge kitchen/eating area with SS appliances, living room with gas fireplace and over height ceiling for your Xmas tree and a large expanse of windows looking onto the back yard and woods, hiking and biking trails. The lower floor powder room even has a shower! The primary bedroom with ensuite is on the corner of ground floor for quiet and privacy, along with one other bedroom at the front of the home. Upstairs you find 2 bedrooms, one very large bedroom or.. (a possible family or TV room) & a studio/suite with kitchenette capabilities and its own bathroom, perfect for extended family or as an artists studio. Its your blank canvas. Your serene back deck looks out across the municipally owned woods, so there will be no development to ever spoil your view. You wont find a better location, closer to town, schools, beaches, 4 golf courses, lakes and rivers, community pool, skatepark, BMX track and yet secluded, with all those amenities close at hand. Literally walk to town in 5 minutes to our new Fern and Cedar brew pub and local restaurants, or take in a fabulous Island sunset from the Qualicum Bay beaches. Outdoor activities abound in this paradise and this is your family home to enjoy it from. Book now, it wont last long! Check out our video and feature sheet! All measurements Aprox. verify if fundamental. (id:48643)
RE/MAX Professionals (Na)
4615 Sheridan Ridge Rd
Nanaimo, British Columbia
2 story house with 5 bedrooms , 2 bed room legal suite and large den in north Nanaimo Enjoy ocean and mountain views from both levels of this exquisite ground-level entry home. Featuring hardwood floors, granite countertops, Vaulted ceilings, oversized windows, and appliances, this home combines luxury with comfort. Spacious primary bedrooms, with walk-in closets,and 5 piece ensuite and ample storage provide ideal living space. The professionally landscaped, low-maintenance yard includes an fully fenced yard with room for raised garden beds. Relax or entertain on full-length upper deck of main living room with cozy gas fireplace in living room and back yard access from kitchenAdditional features include a high-end heat pump with gas furnace backup, , Walk to Neck Point Park, Keel Cove, Pipers Pub, Serious Coffee, and a kids day care centre. All major shopping is just a short drive away. Measurements are approximate; verify if important. (id:48643)
Sutton Group-West Coast Realty (Nan)
B/d 247 Finholm St
Parksville, British Columbia
**Open House - every Saturday and Sunday @ 2-4pm** Quality built by Windward Construction, this rare offering in the heart of downtown Parksville features a full side-by-side duplex lot with 4 single-level homes under one roof. A unique opportunity in today’s market, this property is ideal for multi-generational families or savvy investors. Each title contains 2 units, made possible under BC’s new R-5 zoning, allowing for versatile use as primary residences or income-producing rentals, both short-term and long-term. Each of the four units ranges from 800 to 865 sq ft, offering 2 bedrooms, 1 bathroom, and modern open-concept layouts, combining to provide over 3300 sq ft of finished living space. Features include separate hydro meters, energy-efficient ductless heat pumps, metal roofing, fully fenced south-facing yards, window coverings, full landscaping with irrigation, EV-ready parking, and a built-in sprinkler system. Located just steps to Parksville’s sandy beaches, this home offers unparalleled walkability to shops, restaurants, parks, the library, Oceanside Health Centre, and all levels of schools. Parksville is known for its relaxed seaside lifestyle, vibrant arts community, and proximity to golf, hiking, and Vancouver Island’s world-class natural beauty. Whether you’re looking to invest or settle in a growing oceanside community, this property delivers exceptional value and versatility. Call or email Sean McLintock PREC* for additional information 250-729-1766 or sean@seanmclintock.com with additional information and video available at macrealtygroup.ca (All information, data and measurements should be verified if important) (id:48643)
RE/MAX Professionals (Na)
A/c 247 Finholm St
Parksville, British Columbia
**Open House - every Saturday and Sunday @ 2-4pm** Quality built by Windward Construction, this rare offering in the heart of downtown Parksville features a full side-by-side duplex lot with 4 single-level homes under one roof. A unique opportunity in today’s market, this property is ideal for multi-generational families or savvy investors. Each title contains 2 units, made possible under BC’s new R-5 zoning, allowing for versatile use as primary residences or income-producing rentals, both short-term and long-term. Each of the four units ranges from 800 to 865 sq ft, offering 2 bedrooms, 1 bathroom, and modern open-concept layouts, combining to provide over 3300 sq ft of finished living space. Features include separate hydro meters, energy-efficient ductless heat pumps, metal roofing, fully fenced south-facing yards, window coverings, full landscaping with irrigation, EV-ready parking, and a built-in sprinkler system. Located just steps to Parksville’s sandy beaches, this home offers unparalleled walkability to shops, restaurants, parks, the library, Oceanside Health Centre, and all levels of schools. Parksville is known for its relaxed seaside lifestyle, vibrant arts community, and proximity to golf, hiking, and Vancouver Island’s world-class natural beauty. Whether you’re looking to invest or settle in a growing oceanside community, this property delivers exceptional value and versatility. Call or email Sean McLintock PREC* for additional information 250-729-1766 or sean@seanmclintock.com with additional information and video available at macrealtygroup.ca (All information, data and measurements should be verified if important) (id:48643)
RE/MAX Professionals (Na)

