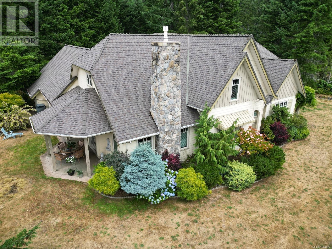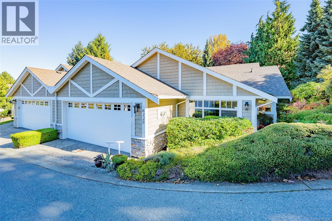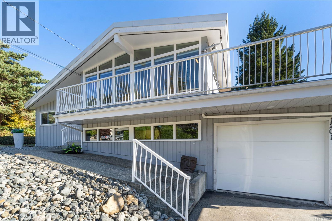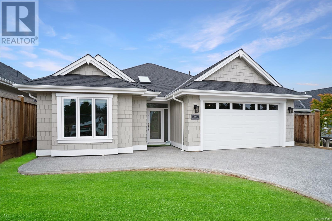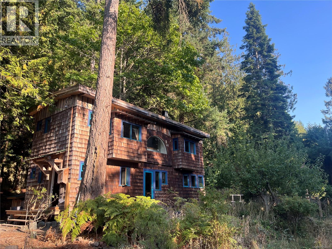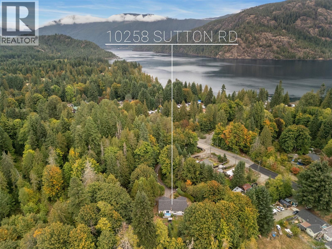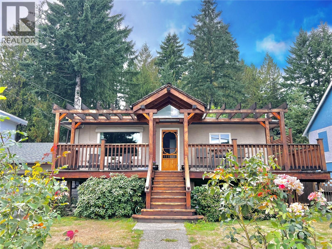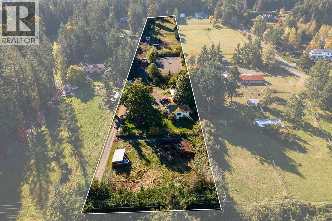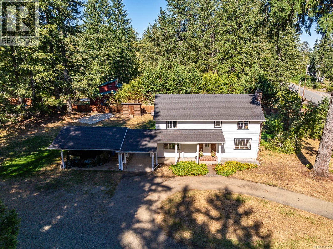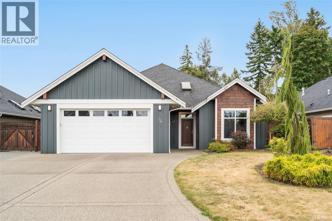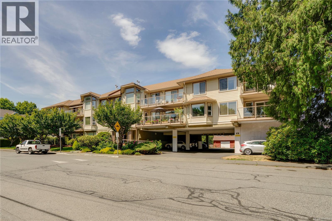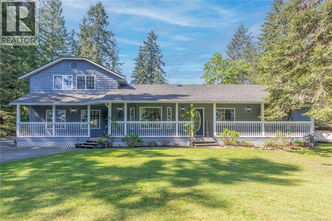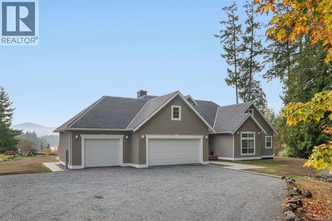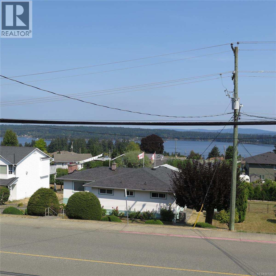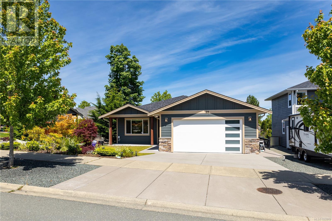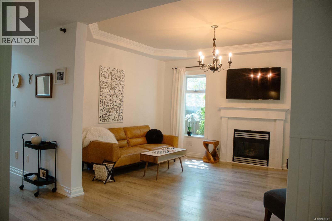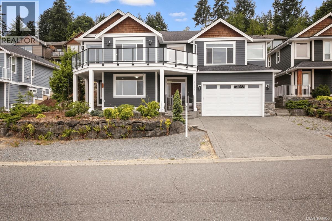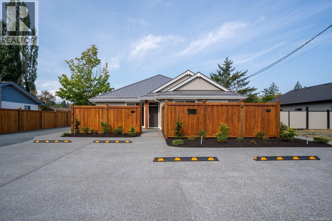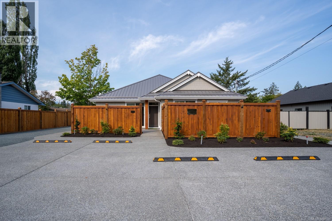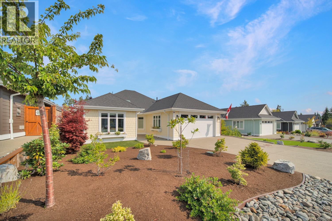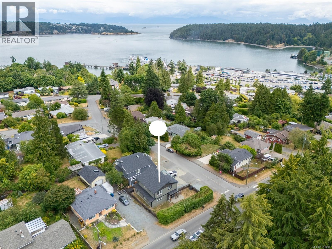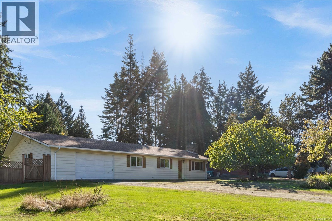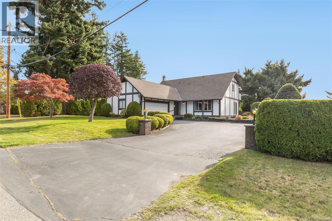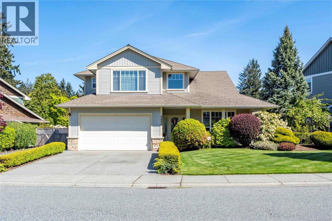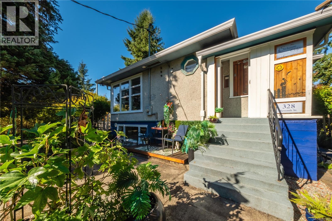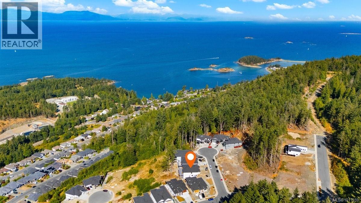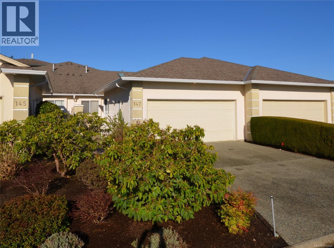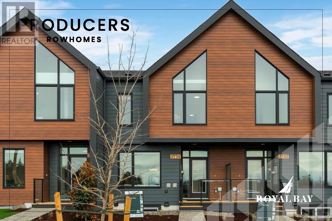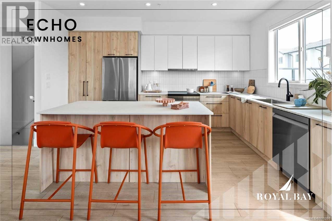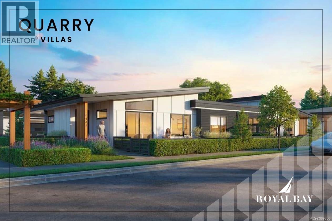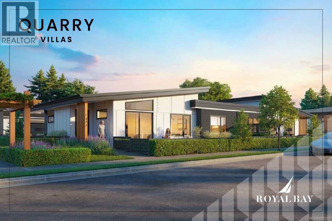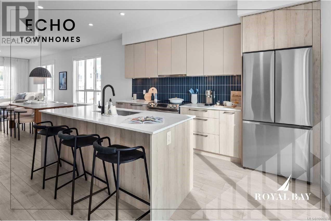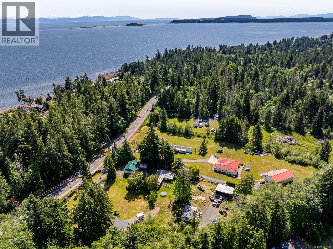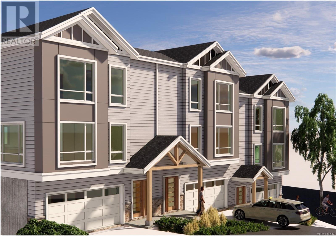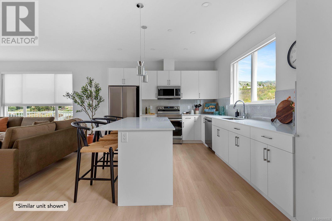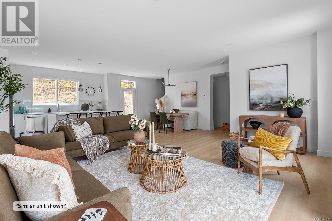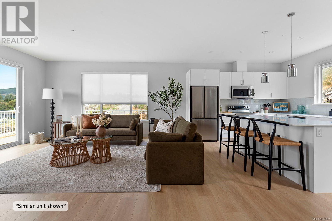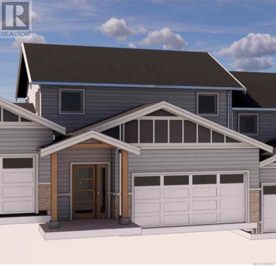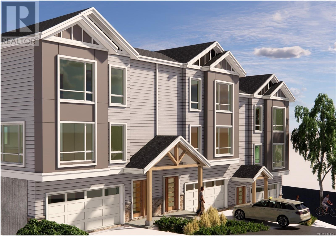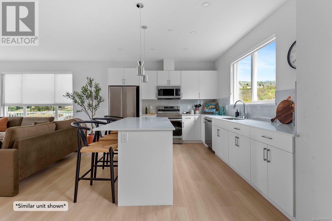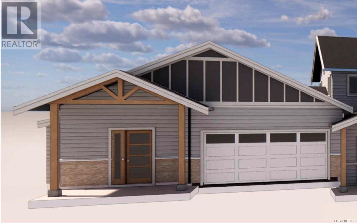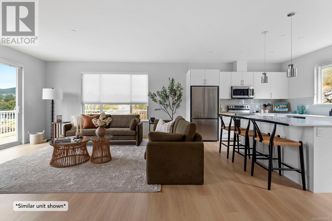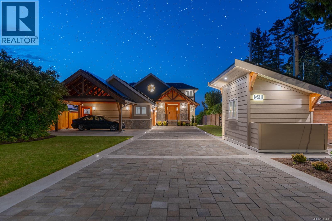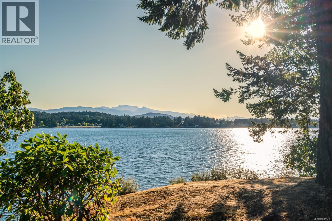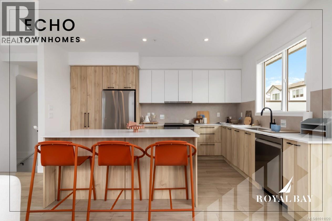5479 Highland Dr
Port Alberni, British Columbia
Nestled on a quiet, sought-after street in Port Alberni, this stunning 4-bed, 3-bath home sits on a private 1-acre lot with beautiful valley views. Enjoy peace and space just minutes from town. The main level features a spacious open-concept design, a primary bedroom with ensuite, and a modern kitchen with granite counters and new appliances. Upstairs offers a large bonus area perfect for an office, gym, or playroom. The beautifully landscaped yard is ideal for outdoor living and entertaining. With both an attached double garage and a detached double garage/workshop, there's ample space for vehicles, hobbies, or storage. This property blends luxury, comfort, and functionality in one of the area's most desirable neighborhoods. A rare opportunity for privacy, space, and style close to city conveniences. Don’t miss your chance to make this incredible home yours! (id:48643)
RE/MAX Mid-Island Realty
6120 Bellflower Way
Nanaimo, British Columbia
Welcome to this immaculate 1400sf two bedroom and den patio home, tucked away in a private, beautifully landscaped setting within the sought-after Parkwood Village community. Designed for comfort and style, this home features vaulted ceilings in the main living and dining area, creating a bright and spacious feel. A great room plan features a gas fireplace to add warmth and charm, while the modern kitchen is equipped with Bosch induction new Bosch Induction range, and Fisher Paykel fridge, tiled backsplash, granite countertops, under-counter lighting, and a double sink with corner windows. Quality wood floors, custom finishes, recessed lighting, and a ceiling fan add to your comfort. The primary bedroom features double closets and a 3-piece ensuite. Another bedroom, 4-piece bathroom, den, and large laundry room complete the space. As you step outside, enjoy barbequing year-round under your covered patio, all while enjoying the peaceful surroundings. This well-managed community allows for one small pet (dog or indoor cat) and is ideally located close to shopping, restaurants, and transit. A rare opportunity to enjoy low maintenance living in North Nanaimo. This is a 55+ community (one owner must be 55+). All measurement are approximate and should be verified if important. (id:48643)
RE/MAX Professionals (Na)
1201 Thunderbird Dr
Nanaimo, British Columbia
West Coast Contemporary home with quality renovations in popular central Nanaimo. 0.21-acre corner lot with R5 zoning - offering development potential. Near the hospital, schools & shopping. Soaring vaulted ceilings & upgraded windows enhance the light-filled & airy feel, while the beautifully renovated kitchen impresses with quartz counters, gas range & stainless appliances. Two wood-burning fireplaces (unused). Many updates including renovated bathrooms with heated floors, gas furnace & air conditioner. Downstairs is the laundry & a large rec room awaiting your vision. This home has been lovingly renovated by professional trades & pride of ownership is apparent throughout. Perfect for summer gatherings on the expansive sunny deck off the kitchen with gas bbq hookup. Spacious low-maintenance, partially fenced yard for kids/pets. Two driveways with all the RV parking you could possibly want. Enclosed carport with workshop for hobbies and toys. View today! All measurements approximate. (id:48643)
RE/MAX Professionals (Na)
1224 Drifter End
Langford, British Columbia
Showhome available to view, located at 1214 Drifter End, Tues & Thurs 4pm to 6pm / Sat & Sun 2pm to 4pm or by appointment. Immediate possession possible. Located lakeside on Langford Lake these quality built Insulated Concrete Form (ICF) homes offer more than just premium top quality construction & design, these homes offer the future of construction in today's market, while providing some of the most energy efficient multi family homes in Langford. Focused on building w/ the right materials to make the biggest difference; visit our show home today & view the mock up wall systems in detail that separate us from other standard construction methods detailing why (ICF) & Slabs are stronger, more energy efficient, offer luxury level soundproofing & better for the environment. Located on Langford Lake between the Ed Nixon Trail & the E&N Trail, w/ direct lake access & boat launch just down the pathway allowing easy access to enjoy some of BC's best trout fishing, paddling, rowing, nature watching & swimming all at your back door. Multiple floor plans to choose from including 1, 2 & 2 bedrooms + den w/ large garages & multiple outdoor patio/deck spaces. Features include; heat pumps, tankless gas hot water, gas BBQ hook-ups, over height ceilings, 2 parking stalls, EV charging & garages. Other notable features include quartz countertops throughout, undermount sinks, quality cabinets w/ soft close doors & drawers, premium s/s appliance package including a gas range & full size fridge. Exceptional value & design while offering modern day conveniences in one of the fastest growing communities in Canada & still minutes away to Victoria BC & easy access up island. Langford Lake District offers some of the best parks & trails in the area, just minutes to amenities, all levels of schools, universities, restaurants, hiking trails & recreation. Call/email Sean McLintock PREC with RE/MAX Generation 250-667-5766 or sean@seanmclintock.com (Information should be verified if important) (id:48643)
RE/MAX Professionals (Na)
600 Rainbow Way
Parksville, British Columbia
**Open House at 247 Finholm - every Saturday and Sunday @ 2-4pm** Final Phases 3 & 4 Now Selling! Exceptional location offering sunny south facing rear yard. Discover the beauty of Windward-Estates.ca situated in the sought-after area of Parksville B.C, & developed by Windward Construction. The community is a charming, friendly, & relaxed place to call home in the south-central coast of eastern Vancouver Island. Windward Estates is located within walking distance to restaurants, amazing beaches, schools and walking trails. This home is ready to be purchased & comes with a 2-5-10 year new home warranty & is just over 1840 Sq.Ft + 440 Sq.Ft double garage. Offering 3 bedrooms, 2 bathrooms & a complete appliance package; these are great for retirees, young families & downsizers. The home will be beautifully fenced along both sides & rear, in addition to a landscaping package. Premium finishes include; 9 Ft. & 10 Ft. tray ceilings, engineered hardwood floors, 8 Ft. interior doors, quartz countertops in kitchen & bathrooms, high-efficiency gas furnace, HRV system, heat pump w/ cooling & comfort of heated tile floors in the ensuite. Come see Oceanside's newest subdivision today & start choosing your custom plans, finishes & colours. When building with Windward Construction you can expect the best quality builds, finishings & management of your new home. We are in the final phases with some of the most desirable locations now offered, these homes will not last long. Call today to book your own private tour of the subdivision & show home. For additional information, a complete information package or to view, call or email Sean McLintock PREC* 250-667-5766 / sean@seanmclintock.com (Video/more info available at windward-estates.ca & all data is approximate, must be verified if important, subject to change without notice. Photos are of a similar Windward built home but not exact.) (id:48643)
RE/MAX Professionals (Na)
948 Harrison Way
Gabriola Island, British Columbia
This unique home and lot is a must see! The .44 acre lot is sunny and bright in the front with trails and landings that meander among the boulders in the back. The 1057 sq ft two level home has many unique features. It was built to take advantage of air flow between floors and passive solar heat through the numerous windows facing the southern exposure. The newly installed hot water on demand system provides further energy savings. The unique Tempcast masonry wood furnace saves on wood and provides long lasting heat to home. Water from roof is used for gardening. Well has supported family of 4. Home is situated walking distance to ferry and bay. Measurements are approximate and should be verified if deemed important. Please note the next door lot is also for sale by owner . (id:48643)
Royal LePage Nanaimo Realty Gabriola
10258 Sutton Rd
Honeymoon Bay, British Columbia
Hidden Acreage Gem in Honeymoon Bay – 10258 Sutton Rd 3 Bed | 2 Bath | 1.8 Acres | 1400+ sqft | 3-Car Garage | Walk to the Lake! Tucked just off the beaten path in charming Honeymoon Bay, this hidden gem offers the perfect blend of privacy, natural beauty, and small-town charm. Set on nearly 1.8 acres of fully fenced, flat, and usable land, this lovingly maintained property is bordered by mature trees and lush landscaping — your own private retreat in the Cowichan Valley. Built in the early 1990s, the home offers over 1,400 sqft of comfortable living space, including 3 spacious bedrooms, 2 full bathrooms, and a cozy layout ideal for families or retirees seeking a peaceful lifestyle. Recent updates include a new roof (2023), fresh interior paint, updated water system and pump with backup generator capabilities, and septic upgrades for peace of mind. The heart of the home features a wood-burning stove, perfect for those crisp island evenings. Downstairs, you’ll find a large, nearly full-height basement, ideal for storage, a workshop, or hobby space. Outdoors, enjoy apple trees, natural wildflowers, a creek, a chicken coop, and established garden beds ready for your green thumb. The generous 3-car garage provides ample room for vehicles, toys, and tools. Best of all, you’re just a short stroll to Honeymoon Bay’s stunning beaches, forested hiking trails, local grocery stores, and the beloved Saturday Market. Whether you're kayaking on the lake or relaxing under the trees, life is simply better here. Your private oasis awaits at 10258 Sutton Rd — come experience the magic of lake living! (id:48643)
RE/MAX Generation (Lc)
100 Boundary Rd
Lake Cowichan, British Columbia
Fantastic home with endless possibilities for enjoyment! This flexible split-level layout is perfect for rental income, extended family living, or open-concept use. Well maintained and thoughtfully upgraded over the past 10–15 years with a new roof, windows, pellet stove, fully finished lower level, and more. The large, fully fenced yard features lush gardens, a shed, and plenty of space for kids, pets, or even chickens. A recently updated wraparound deck extends your outdoor living space - perfect for morning coffee or evening relaxation with beautiful sunny exposure. Conveniently located near all amenities and just down the road from Trans Canada Trail access and popular mountain biking routes! (id:48643)
RE/MAX Generation (Lc)
7727 Superior Rd
Lantzville, British Columbia
Set on 4 beautiful, usable acres in Lantzville, this property offers an exceptional setup for anyone with horses or those simply looking for more space and a quieter way of life. The 4-bedroom, 2-bath home provides 1,752 sqft of well-cared-for and thoughtfully updated living space, where all the big-ticket items have already been taken care of. The lower level was fully renovated in 2010, complete with a heat pump added upstairs for year-round comfort. In 2013, the kitchen, living, and dining areas were refreshed, creating a bright, open space that’s perfect for everyday living and gathering with friends and family. The upstairs bedrooms and main bath were renovated in 2020, bringing a clean, modern feel to the upper level. Along with updated plumbing and electrical (now 200 amp service), a new septic system was installed in 2015, offering peace of mind for years to come. Outside is where this property truly shines. It’s well set up for horses, with large paddocks and fields, shelters for up to nine horses—all with power and lights—and a solid three-stall barn complete with feed, tack, and hay rooms. The 85’x185’ all-weather riding ring is a real highlight, featuring rubber footing and lights so you can ride year-round, day or night. Two wells service the property, including one newly drilled in 2021, ensuring a reliable water supply for both home and animals. Every part of this property has been designed with care and practicality in mind. Whether you’re an avid rider, looking to downsize from a larger acreage, or simply ready to enjoy the space and privacy of country living, this one checks all the boxes. All the work has been done—the updates, the setup, the infrastructure—so you can move right in and start enjoying the lifestyle you’ve been looking for. Listed by Chris Carter of Royal LePage Nanaimo Realty. Contact me today to arrange your private, personal tour! (id:48643)
Royal LePage Nanaimo Realty (Nanishwyn)
1330 Williams Beach Rd
Merville, British Columbia
Discover the perfect blend of rural charm and practical updates at 1330 Williams Beach Road in Merville, just a short 15-minute drive to the heart of Courtenay. Sitting on a spacious and level 1.89-acre lot, this single-family home is ideal for those who need space for work, hobbies, or a growing family. Many of the big-ticket improvements are already complete, giving you a head start on creating your dream home. Just a little vision and a some inside updates and you are well on your way to a forever home. This solid 4-bedroom home features an updated foundation, a durable 10-year-old roof, and a high-efficiency heat pump installed in 2018 for year-round comfort. the home is set up for full auxiliary power. Electrical upgrades include two 200-amp panels to power both the home and your projects. Most windows have been updated for improved energy efficiency, and a brand-new septic system (2025) ensures peace of mind. The kitchen is equipped with a newer electric stove, ready for everyday cooking. Outside, you’ll find a beautifully crafted wooden fence with an electric gate, offering both security and style. The 13x29 detached shop is fully powered with 220 service, making it an excellent space for mechanics, truck operators, or serious hobbyists. The expansive, flat lot provides ample room for parking large vehicles, building additional outbuildings, or simply enjoying wide-open outdoor space. With its combination of modern upgrades and room to personalize, this property is a rare find in a quiet rural setting that still keeps you close to city amenities. Fantastic clear drinking water. Whether you’re looking to run a home-based business, expand your workshop space, or just enjoy a bit of extra elbow room, 1330 Williams Beach Road offers unlimited potential in a fantastic location. (id:48643)
Exp Realty (Cx)
166 Skylark Ave
Parksville, British Columbia
OPEN HOUSE Sat Oct 18th @ 3-5pm. Hosted by Roger Deveau. Lovely Parksville Executive Rancher! Discover a rare blend of refined living and natural beauty in this stunning 1972 SF, 3BR, 2 Bath custom-built Rancher-style home on a beautifully landscaped and peaceful 0.27-acre lot. Set against a backdrop of conservation land, this property is more than just a home — it’s a sanctuary where modern comfort meets the magic of outdoor living. Inside, an airy, light-filled layout with 9’ ceilings and rich oak flooring creates a welcoming atmosphere. The gourmet kitchen, complete with quartz countertops, skylights, and a walk-in pantry, is designed for both creative cooking and connection. When you step into the backyard this property truly shines. The landscaped garden is the heart of the home — a private, south-facing haven brimming with life and tranquility. Stroll among fruit trees, relax under a charming pergola swing, and enjoy colorful perennial plantings that bloom across the seasons. Whether you’re an avid gardener or simply love to unwind in nature, this outdoor space is designed to inspire. A spacious covered patio with a hot tub and BBQ hookups invites year-round enjoyment, while the fenced yard ensures privacy and peace. With RV parking, a double garage, and zoning that allows for a carriage home or workshop, this property combines lifestyle and potential in one beautiful package. This charming, warm, and elegant home awaits your admiration! Visit our website for more information. (id:48643)
Royal LePage Parksville-Qualicum Beach Realty (Pk)
207 245 First St
Duncan, British Columbia
Step into this beautifully maintained 2-bedroom corner unit, filled with natural light and offering a smart, open-concept layout. The kitchen boasts granite countertops and seamlessly connects to the dining area and living room, where a cozy gas fireplace and sliding doors lead to a large, private balcony—perfect for relaxing or entertaining. Both the kitchen and bathrooms feature elegant granite surfaces, adding a touch of luxury throughout. The spacious primary bedroom includes a walk-through closet and a well-appointed ensuite with a walk-in shower and built-in bench. The second bedroom is generously sized—ideal as a guest room, home office, or den—with easy access to the main bath. Additional highlights include in-suite laundry, ample storage space, a separate storage locker, and covered parking. Situated in the highly sought-after Centennial Place, just steps from parks, shops, and all the amenities of downtown. (id:48643)
RE/MAX Island Properties (Du)
777 Salsbury Rd
Courtenay, British Columbia
This property offers the perfect blend of modern comfort and versatile space for hobbies, relaxation, and entertaining. At its heart is a stunning, oversized kitchen with soaring vaulted ceilings and an open-concept layout—ideal for cooking, gathering, and making memories. Warmth and style flow through the home with updated flooring and heated tile, while a generous addition provides even more room to live, host, and unwind. A cozy family room and bonus area, with an electric fireplace, offer the perfect spot to settle in on cooler evenings. Step outside and you’ll find a dream setup for any outdoor enthusiast or hobbyist: a detached shop, a sprawling RV driveway, and a 32' x 30' Quonset hut—ideal for projects, storage, or workspace. The lush grounds are dotted with apple, pear, cherry, and plum trees, and bordered by a peaceful creek, creating a tranquil natural setting. A fully updated deck completes this outdoor haven, offering the perfect space to relax or entertain in style. (id:48643)
Exp Realty (Cr)
2715 Yellow Point Rd
Nanaimo, British Columbia
Dream Acreage in Yellow Point with gorgeous South-Facing Lake and Mountain Views. Enjoy the convenience of single-level living in a bright 4 bed, 3 bath Rancher with excellent open-plan layout and separation between the Primary Bedroom and the two Guest Bedrooms. Ideal for Retirees and Families alike searching for that combination of privacy, space and outstanding natural beauty. This well-cared-for home sits on a tidy crawlspace and has a Triple Car Garage. A large attic also has potential for further development. Build a Detached Dream Workshop — there’s plenty of room and zoning also allows for construction of a Second Dwelling. Endless potential. Yellow Point is located just south of Nanaimo in Cedar and offers a Rural Lifestyle without sacrificing City Conveniences. Go for a swim in Quennell Lake, kayak from one of several Ocean Access points, hike local Trails, shop at Cedar Farmers Market, eat at the Crow and Gate pub. This location has it all. Live Your Dream Today. (id:48643)
Royal LePage Parksville-Qualicum Beach Realty (Pk)
426 Davis Rd
Ladysmith, British Columbia
Experience exceptional West Coast living in this one-of-a-kind property with panoramic ocean and Coastal Mountain views. Take in the stunning sunrises or unwind in the cools shade of the treed back yard. Designed for lifestyle; work and play, home offers so many extras from heated bathroom floors up and down, automated closet and stairwell lighting, to a built in speaker system. Relax on the front patio or enjoy outdoor kitchen complete with water supply. There is a LEGAL 2 bedroom suite , plus den with it's own kitchen and laundry- perfect for extended family or as a mortgage helper. The heat pump gives you year round comfort with the added peace of mind with a Generac generator wired into the home. Car enthusiasts will love the 5 car garage with hoist, oversized doors, furnace, air exchange and it's own bathroom. Ample parking, a large 12000 square foot lot and even you own well for irrigation makes this property stand apart. (See FEATURE SHEET EXTRAS for full list. (id:48643)
Royal LePage Nanaimo Realty Ld
2821 Caster Pl
Langford, British Columbia
Showhome available to view at 1214 Drifter End, Tues & Thurs 4pm to 6pm / Sat & Sun 2pm to 4pm or by appointment. Immediate possession possible. Located lakeside on Langford Lake these quality built Insulated Concrete Form (ICF) homes offer more than just premium top quality construction & design, these homes offer the future of construction in today's market, while providing some of the most energy efficient multi family homes in Langford. Focused on building w/ the right materials to make the biggest difference; visit our show home today & view the mock up wall systems in detail that separate us from other standard construction methods detailing why (ICF) & Slabs are stronger, more energy efficient, offer luxury level soundproofing & better for the environment. Located on Langford Lake between the Ed Nixon Trail & the E&N Trail, w/ direct lake access & boat launch just down the pathway allowing easy access to enjoy some of BC's best trout fishing, paddling, rowing, nature watching & swimming all at your back door. Multiple floor plans to choose from including 1, 2 & 2 bedrooms + den w/ large garages & multiple outdoor patio/deck spaces. Features include; heat pumps, tankless gas hot water, gas BBQ hook-ups, over height ceilings, 2 parking stalls, EV charging & garages. Other notable features include quartz countertops throughout, undermount sinks, quality cabinets w/ soft close doors & drawers, premium s/s appliance package including a gas range & full size fridge. Exceptional value & design while offering modern day conveniences in one of the fastest growing communities in Canada & still minutes away to Victoria BC & easy access up island. Langford Lake District offers some of the best parks & trails in the area, just minutes to amenities, all levels of schools, universities, restaurants, hiking trails & recreation. Call/email Sean McLintock PREC with RE/MAX Generation 250-667-5766 or sean@seanmclintock.com (Information should be verified if important) (id:48643)
RE/MAX Professionals (Na)
188 Vermont Dr
Campbell River, British Columbia
Better than and new with no GST! Willow Point, 1,550 sq/ft rancher with fantastic extra features that are sure to impress. Spacious open concept 3 bedroom, 2 bathroom home offers a stone faced hearth in the living room with gas fireplace, gleaming kitchen beautifully finished with modern white cabinetry topped with quartz counters, center island, tile backsplash, Stainless KitchenAid appliances, gas stove is a chefs delight and pantry. Easy care vinyl plank flooring throughout. The king sized primary suite complete with a walk in closet and a 5 pc ensuite finished with quartz counters, double sinks, heated tile floors, a large soaker tub and custom tile with glass doors enclosed walk in shower with soothing rain head. The two other bedrooms are also a good size and the second full bath with tub/shower has heated flooring and quartz counters. This great plan offers front and rear covered patio's for year around enjoyment, landscaped with in ground sprinkler system and fenced. One of the best features is a 6 ft crawl space with exterior access. All interior doors have transom glass above, giving that extra elegance. Double car garage and RV parking in a wonderful neighbourhood. (id:48643)
RE/MAX Check Realty
907 Savary Dr
Qualicum Beach, British Columbia
82K below assessed! Quick possession! The ultimate Family home! Nestled in the idyllic Hermitage Park neighborhood of Qualicum Beach, short walking distance to 2 elementary and KSS high schools, Qualicum Beach village shopping, restaurants, groceries, local pool/community center and 5 minutes to our internationally known beaches & golf courses. This unique neighborhood is well maintained, the street a treelined avenue, with subterranean wiring and street lamps, making it a uniquely desirable location. Your picturesque 2 story family home is set back on its newly fenced corner lot, the rear yard backing to the woods. Step through the front door and you will find a huge kitchen/eating area with SS appliances, living room with gas fireplace and over height ceiling for your Xmas tree and a large expanse of windows looking onto the back yard and woods, hiking and biking trails. The lower floor powder room even has a shower! The primary bedroom with ensuite is on the corner of ground floor for quiet and privacy, along with one other bedroom at the front of the home. Upstairs you find 2 bedrooms, one very large bedroom or.. (a possible family or TV room) & a studio/suite with kitchenette capabilities and its own bathroom, perfect for extended family or as an artists studio. Its your blank canvas. Your serene back deck looks out across the municipally owned woods, so there will be no development to ever spoil your view. You wont find a better location, closer to town, schools, beaches, 4 golf courses, lakes and rivers, community pool, skatepark, BMX track and yet secluded, with all those amenities close at hand. Literally walk to town in 5 minutes to our new Fern and Cedar brew pub and local restaurants, or take in a fabulous Island sunset from the Qualicum Bay beaches. Outdoor activities abound in this paradise and this is your family home to enjoy it from. Book now, it wont last long! Check out our video and feature sheet! All measurements Aprox. verify if fundamental. (id:48643)
RE/MAX Professionals (Na)
4615 Sheridan Ridge Rd
Nanaimo, British Columbia
2 story house with 5 bedrooms , 2 bed room legal suite and large den in north Nanaimo Enjoy ocean and mountain views from both levels of this exquisite ground-level entry home. Featuring hardwood floors, granite countertops, Vaulted ceilings, oversized windows, and appliances, this home combines luxury with comfort. Spacious primary bedrooms, with walk-in closets,and 5 piece ensuite and ample storage provide ideal living space. The professionally landscaped, low-maintenance yard includes an fully fenced yard with room for raised garden beds. Relax or entertain on full-length upper deck of main living room with cozy gas fireplace in living room and back yard access from kitchenAdditional features include a high-end heat pump with gas furnace backup, , Walk to Neck Point Park, Keel Cove, Pipers Pub, Serious Coffee, and a kids day care centre. All major shopping is just a short drive away. Measurements are approximate; verify if important. (id:48643)
Sutton Group-West Coast Realty (Nan)
B/d 247 Finholm St
Parksville, British Columbia
**Open House - every Saturday and Sunday @ 2-4pm** Quality built by Windward Construction, this rare offering in the heart of downtown Parksville features a full side-by-side duplex lot with 4 single-level homes under one roof. A unique opportunity in today’s market, this property is ideal for multi-generational families or savvy investors. Each title contains 2 units, made possible under BC’s new R-5 zoning, allowing for versatile use as primary residences or income-producing rentals, both short-term and long-term. Each of the four units ranges from 800 to 865 sq ft, offering 2 bedrooms, 1 bathroom, and modern open-concept layouts, combining to provide over 3300 sq ft of finished living space. Features include separate hydro meters, energy-efficient ductless heat pumps, metal roofing, fully fenced south-facing yards, window coverings, full landscaping with irrigation, EV-ready parking, and a built-in sprinkler system. Located just steps to Parksville’s sandy beaches, this home offers unparalleled walkability to shops, restaurants, parks, the library, Oceanside Health Centre, and all levels of schools. Parksville is known for its relaxed seaside lifestyle, vibrant arts community, and proximity to golf, hiking, and Vancouver Island’s world-class natural beauty. Whether you’re looking to invest or settle in a growing oceanside community, this property delivers exceptional value and versatility. Call or email Sean McLintock PREC* for additional information 250-729-1766 or sean@seanmclintock.com with additional information and video available at macrealtygroup.ca (All information, data and measurements should be verified if important) (id:48643)
RE/MAX Professionals (Na)
A/c 247 Finholm St
Parksville, British Columbia
**Open House - every Saturday and Sunday @ 2-4pm** Quality built by Windward Construction, this rare offering in the heart of downtown Parksville features a full side-by-side duplex lot with 4 single-level homes under one roof. A unique opportunity in today’s market, this property is ideal for multi-generational families or savvy investors. Each title contains 2 units, made possible under BC’s new R-5 zoning, allowing for versatile use as primary residences or income-producing rentals, both short-term and long-term. Each of the four units ranges from 800 to 865 sq ft, offering 2 bedrooms, 1 bathroom, and modern open-concept layouts, combining to provide over 3300 sq ft of finished living space. Features include separate hydro meters, energy-efficient ductless heat pumps, metal roofing, fully fenced south-facing yards, window coverings, full landscaping with irrigation, EV-ready parking, and a built-in sprinkler system. Located just steps to Parksville’s sandy beaches, this home offers unparalleled walkability to shops, restaurants, parks, the library, Oceanside Health Centre, and all levels of schools. Parksville is known for its relaxed seaside lifestyle, vibrant arts community, and proximity to golf, hiking, and Vancouver Island’s world-class natural beauty. Whether you’re looking to invest or settle in a growing oceanside community, this property delivers exceptional value and versatility. Call or email Sean McLintock PREC* for additional information 250-729-1766 or sean@seanmclintock.com with additional information and video available at macrealtygroup.ca (All information, data and measurements should be verified if important) (id:48643)
RE/MAX Professionals (Na)
559 Rainbow Way
Parksville, British Columbia
**Open House at 247 Finholm - every Saturday and Sunday @ 2-4pm** Welcome to 559 Rainbow Way, a meticulously maintained rancher in the sought-after Windward Estates community of Parksville. Offering approximately 1,840 sq. ft. of quality living space, this 3 bedroom, 2 bathroom home is covered by a 2-5-10 new home warranty and showcases exceptional craftsmanship throughout. The heart of the home is the kitchen, designed with premium finishes, quartz countertops, a high-end appliance package, and an open-concept layout that flows seamlessly into the main living areas. Large windows fill the space with natural light, creating a warm and inviting atmosphere. High-end features include 9’ and 10’ tray ceilings, engineered hardwood flooring, heated tile floors in the spa-inspired ensuite, 8’ interior doors, and a heated crawl space for added comfort and storage. Energy efficiency is top of mind with a high-efficiency gas furnace, heat pump, and HRV system. Outdoors, enjoy a professionally landscaped yard that provides both privacy and curb appeal, complemented by a double garage with EV access. This prime location offers excellent walkability to amenities, beaches, and trails, making it an ideal choice for relaxed Island living. Call or email Sean McLintock for additional information or to view this property today 250-729-1766 / sean@seanmclintock.com (All information and date believed to be reliable but should be confirmed if fundamental to the purchase) (id:48643)
RE/MAX Professionals (Na)
820 Brechin Rd
Nanaimo, British Columbia
Here’s your chance to own a newer home in the highly desirable Brechin Hill neighbourhood—an area where opportunities like this rarely come up. Situated on a corner lot with ample parking, this stylish, modern home offers over 1,800 sq ft of well-planned living space with 3 bedrooms and 3 bathrooms. The main level features 9 ft ceilings, a spacious living room with gas fireplace, and a stylish kitchen with an island that flows into the dining area. Sliding doors open to a private rear deck with a hot tub and BBQ area—perfect for entertaining. 2-piece bath, laundry, and garage complete the main floor. Upstairs includes a full bathroom, a versatile flex room, 2 bedrooms and the primary suite with walk-in closet, ensuite, and private balcony with ocean glimpses. Equipped with gas hot water on demand, forced air gas furnace. All within walking distance to schools, shopping, the beach, parks, ferry, seaplane terminal, and seawall. A rare find in an established, walkable community! All measurements are approximate and data should be verified if important. (id:48643)
RE/MAX Professionals (Na)
1402 Sunrise Dr
Parksville, British Columbia
Welcome to this 2-bed, 2-bath rancher on a spacious .44-acre lot in desirable French Creek. Just minutes from the marina, golf, and sandy beaches, this property offers lifestyle and potential. Enjoy mature apple, pear, and fig trees, a large fenced yard, two sheds, and a covered deck for year-round outdoor living. Inside, vinyl windows and a 2 1/2-year-old gas fireplace create comfort, while the double garage with workspace adds function. Updates include a 2021 water tank, and easy-care metal siding enhances durability. The lot is subdividable, though the home's current placement would require relocation for development. Endless possibilities await - renovate, expand, or build anew. This is a rare opportunity to own a generous property in a sought-after coastal community. (id:48643)
RE/MAX Anchor Realty (Qu)
5174 Maureen Way
Nanaimo, British Columbia
First time on the market in over 30 years, this lovingly cared-for Tudor-style home is ready for a new family to make it their own! With timeless charm and curb appeal, it features plenty of parking, manicured hedges, and beautiful landscaping. The updated 5-year-old roof adds peace of mind for years to come. Inside, the family-friendly layout includes a bright kitchen with breakfast nook, formal dining area, and cozy living room. The main level also offers a bedroom, bath, and laundry: plus easy access to the large private backyard. Upstairs you’ll find three spacious bedrooms, a full bath, and a primary suite with private deck and walk-in closets with room to add an ensuite. The home offers self sufficiency with a wood burning fireplace & individual septic system (option to tie into city as well). Perched atop the hill with views of Mount Benson, this home is just minutes to Brannen Lake, shops, and schools—a wonderful place to grow, gather, and thrive! All data approx. (id:48643)
RE/MAX Professionals (Na)
5464 Altavista Dr
Nanaimo, British Columbia
Welcome to this inviting main-level entry home in a popular North Nanaimo neighbourhood. With 3 bedrooms and 3 bathrooms, this home offers a bright and functional layout that’s perfect for family living. The spacious living and family rooms each feature cozy natural gas fireplaces, creating warm and welcoming spaces to gather. The large primary bedroom includes a walk-in closet and 3pc ensuite, and the upstairs includes 2 more bedrooms and a main 4pc bathroom. Recent updates include a brand-new roof, skylights, and newly painted trim, so you can move in with peace of mind. A natural gas furnace keeps things efficient, there's extra parking, and the location can’t be beat—not far to great schools, parks, and shopping. A wonderful place to call home in one of Nanaimo’s most desirable areas. (id:48643)
460 Realty Inc. (Na)
328 Seventh St
Nanaimo, British Columbia
Step into this bright mid-century 3-bed, 2-bath home that perfectly balances charm, functionality, and sustainability. Lovingly maintained and upgraded by long-term owners, this home radiates warmth and creativity at every turn. Natural light floods through expansive windows, accentuating the open layout and inviting living room with a cozy natural gas fireplace. The main kitchen features granite countertops and plenty of prep space—ideal for cooking or entertaining. The lower level offers a separate walk-out entrance, additional parking, and suite potential with a spacious layout, fridge, and sink—perfect for extended family, guests, or a roommate. Numerous upgrades include the roof, windows, electrical, and gas fireplace (2013), bathroom renovation with walk-in shower (2021), and refreshed lower bathroom with tub and new fixtures (2022). Additional comfort features include a gas hot-water tank, solar blanket in the attic, and solar panels providing affordable heating and energy savings. Outside, enjoy a private and beautifully landscaped yard designed for relaxation and creativity. Mature plantings, low-maintenance gardens, and multiple sitting areas surround a charming pond filled with goldfish. There’s alley access, a garden shed, carport, and three parking spots. Located on a quiet dead-end street with friendly neighbours and a fenced yard ideal for pets, this property is moments from Vancouver Island University, shopping, trails, and transit. With its inviting natural light, thoughtful updates, and inspiring spaces, this home is a haven for artists, gardeners, or anyone seeking a peaceful, energy-efficient lifestyle in one of Nanaimo’s most welcoming communities. Pre-inspected by Buyer's choice and report available by request. Floor plan available. All measurements approx. and should be verified if important. Upgrade list available. (id:48643)
Exp Realty (Na)
104 Whitefish Pl Se
Nanaimo, British Columbia
Charming dream home on prestigious Whitefish pl-with luxurious 9 bedrooms, 7-bathrooms , boasting breathtaking unobstructing Georgia strait and snowcapped mountain views from all three stories is very stunning. Step into a grand foyer that opens to a spacious entry and hardwood floor in the main living area and all bedrooms , stunning modern chefs kitchen with quartz countertops with stainless steel appliances and grand coffered ceilings in the master and great room with elegant electric fireplace .From your deck of the main living room, take in frequent orca sightings, passing cruise ships, naval exercises, and sun set views-all from the comfort of your home of living area. on main floor master ensuite is luxurious spa like bathroom with free standing tub,separate rain shower and dual vanities . legal 2 bedroom suite , with separate entrance, hydro meter, AC unit and HWT.Contact us now learn more and book your appointment. 2-5-10 year home warranty. (id:48643)
Sutton Group-West Coast Realty (Nan)
955 Royal Dornoch Dr
Qualicum Beach, British Columbia
Golf in the morning, beach in the afternoon… and repeat. Known for its beautiful beaches and walkability, this 3 bed, 3 bath bright and spacious rancher in the sought-after Eaglecrest neighbourhood is sure to please the most discerning buyer! Backing directly onto the 3rd fairway at Eaglecrest Golf Club, this 0.21-acre lot home has been thoughtfully renovated from the inside out. Enjoy vaulted ceilings, a skylit entry and an east-facing solarium and deck perfect for morning sun and peaceful views. Recent updates include fully renovated bathrooms with heated floors in the ensuite, new quality laminate flooring throughout, updated kitchen with new cooktop, windows, hardy board siding, soffits, exterior lighting, just to name a few! Two ductless heat pumps, dual hot water tanks, and a massage therapy walk-in tub provide comfort & efficiency. Oversized windows throughout the home showcase the mature landscaping, adding privacy. Just minutes to downtown Qualicum, Parksville, sandy beaches, the marina, and more. A well designed, move-in-ready legacy property. All measurements are approximate; buyer to do their own due diligence. Call/Text Mandy Colford with Team Invest West for your private tour 250-739-5678. View all listings www.TeamInvestWest.com (id:48643)
RE/MAX Professionals (Na)
147 Ocean Walk Dr
Nanaimo, British Columbia
Easy low maintenance lifestyle without comprimising on space! Here you'll find a beautiful updated patio home with a spacious floor plan offering over 1900 sq ft! Loaded with updating and vaulted ceilings to showcase your beautiful furnishings and art! Truly a must see! The warm decor includes almost all new flooring, paint, heat pump, appliances and the list goes on. The formal living/dining offer a cozy gas fireplace providing a perfect place to relax. The updated kitchen and family room also offer an inviting area for watching tv and morning coffee. You'll find almost everything on this floor including the primary bedroom and a 2nd bedroom. Upstairs is a perfect guess room with full bath or 2nd primary. The brand new windows, slider and double garage complete the package. All of this located just blocks to shopping, theatre, restaurants and so much more. Quick possession possible! (id:48643)
Royal LePage Nanaimo Realty (Nanishwyn)
3739 Producers Way
Colwood, British Columbia
Producers Rowhomes — Peyton Layout, Lot 32 - where contemporary design meets coastal living. This light-filled, designer interior features an open-concept layout that blends style and function. The modern kitchen is a chef’s dream with premium appliances, generous prep space, and sleek finishes. Upstairs, the primary suite impresses with a walk-in closet and elegant ensuite, alongside two spacious bedrooms, a luxe main bath, and upstairs laundry. A separate entrance at the rear leads to a self-contained 1-bed suite with private entry and laundry—perfect for guests or rental income. EV charger rough-in included! Just minutes to the beach, parks, and trails, and steps to the vibrant Commons Retail Village, offering the best of nature and convenience. Visit the HomeStore at 394 Tradewinds Ave, open Sat–Thurs, 12–4 pm. All measurements approx. Price plus GST. Photos are of a similar show home. (Est. Completion - Nov 2025) (id:48643)
RE/MAX Professionals (Ld)
RE/MAX Camosun
113 368 Tradewinds Ave
Colwood, British Columbia
Unit 113 – The Haven | 4 Bed | Est. Completion: Nov 2025 Stunning luxury townhome just minutes from the ocean in award-winning Royal Bay. The main level features an open-concept plan filled with natural light, a modern kitchen perfect for entertaining, and a convenient 2-piece bath. Upstairs, the spacious primary suite includes a walk-in closet and spa-inspired ensuite, plus two more bedrooms, full bath, and laundry. The walkout lower level offers a flexible 4th bedroom and full bath—ideal for guests, teens, or a home office. Surrounded by green space and steps from the vibrant Commons Retail Village, this home blends upscale living with everyday convenience. Visit the HomeStore at 394 Tradewinds Ave, open Sat–Thurs from 12–4 pm. All measurements approx. Price is plus GST. Photos shown are of a similar show home. Limited-time price promo—restrictions apply. Ask for details. (id:48643)
RE/MAX Professionals (Ld)
RE/MAX Camosun
9 3638 Restoration Way
Colwood, British Columbia
Unit 9 - V2 layout, Villa/Patio Home | One-Level Living | Est. Completion Feb 2026 Luxury & convenience in this single-level villa, just mins from the beach & Commons Retail Village with shops, dining, & amenities. Inside, 9’ ceilings & vaulted living areas create an airy feel, natural light pouring into the open-concept plan. Chef’s kitchen features stone counters, premium appliances, & 2-tone cabinetry with standout finishes. Spacious primary offers a walk-in closet & spa-like ensuite, plus a 2nd bedroom & elegant main bath. Designer Light selected interior colour scheme, now including the curated upgrades of a stylish Fireplace, Heated Ensuite Flooring & LED Lights in the Living Rm. Includes double garage and crawlspace for storage. Royal Bay is an award-winning seaside community with trails, parks, and greenways. Visit the HomeStore at 394 Tradewinds Ave, open Sat–Thurs from 12–4 pm. All measurements approx. Price is plus GST. Photos shown are of a similar show home. (id:48643)
RE/MAX Professionals (Ld)
RE/MAX Camosun
7 3638 Restoration Way
Colwood, British Columbia
Unit 7 - V1 layout, Villa/Patio Home | 1-Level Living | Est. Comp Feb 2026 Luxury & convenience in this single-level villa, just mins from the beach & Commons Retail Village with shops, dining, & amenities. Inside, 9’ ceilings & vaulted living areas create an airy feel, natural light pouring into the open-concept plan. Chef’s kitchen features stone counters, premium appliances, & 2-tone cabinetry with standout finishes. Spacious primary offers a walk-in closet & spa-like ensuite, plus a 2nd bedroom & elegant main bath. Designer Dark selected interior colour scheme, now including the curated upgrades of a stylish Fireplace, Heated Ensuite Flooring & LED Lights in the Living Rm. Includes double garage and crawlspace for storage. Royal Bay is an award-winning seaside community with trails, parks, and greenways. Visit the HomeStore at 394 Tradewinds Ave, open Sat–Thurs from 12–4 pm. All measurements approx. Price is plus GST. Photos shown are of a similar show home. (id:48643)
RE/MAX Professionals (Ld)
RE/MAX Camosun
123 368 Tradewinds Ave
Colwood, British Columbia
Coastal Layout - Est. completion October 2025 Mins from the ocean & surrounded by nature, this 3-level luxury townhome blends modern elegance with an unbeatable location. Coastal Floor Plan, main level offers a gourmet kitchen with premium appliances, open-concept living/dining, & designer finishes. Upstairs, 2 spacious bedrooms each with private ensuites, creating personal retreats with natural light, plus vaulted ceilings in the primary suite! Walkout lower provides a flex space, ideal for a home office, gym, or media rm. Walk to the Commons Retail Village with a wealth of amenities, dining options, shopping & more! Just beyond your doorstep, Echo delivers unparalleled access to outdoor amenities, from a hike at Latoria Creek to building sandcastles at Royal Beach. Experience the perfect combination of luxury, style, and coastal living. Photos of similar Show Home – not this exact home. (id:48643)
RE/MAX Professionals (Ld)
RE/MAX Camosun
4399 Island Hwy S
Courtenay, British Columbia
Bring the whole family or rent it and reap the profits! This unique 2 acre property across from the ocean and just 200 meters south of the Kingfisher Oceanside Resort and Spa consists of three independent houses, (each with its own septic systems); 1 RV pad, a 3 bay open barn/shop with high ceilings/200 amp service and a large outbuilding that could be rented as well or used for storing your family's toys and belongings. This highway access property benefits from sign rental income too. This could be the right move for your multigenerational or sibling partnership or rent the whole place out for a generous profit! Opportunities for acreage with 3 homes and multiple streams of revenue in this area of high end homes are rare. (id:48643)
Pemberton Holmes Ltd. (Cx)
101 3257 Woodrush Dr
Duncan, British Columbia
Panorama at Kingsview is a new collection of affordable, well-crafted townhomes designed for easy living in a scenic natural setting. Set in one of the Cowichan Valley’s most desirable neighbourhoods, this community offers beautiful valley views and direct access to hiking and biking trails. This home features approx. 1,683 sqft of thoughtfully designed living space, including 3 bedrooms, 3 bathrooms, and a double car garage. Interiors boast bright, open-concept layouts with premium finishes, modern kitchens, and flexible spaces that suit a variety of lifestyles. Built with Vesta’s signature attention to detail and craftsmanship, these homes are also exempt from Property Transfer Tax—making them an ideal choice for first-time buyers, young families, or anyone looking to right-size without compromise. Sales office open Saturday-Wednesday from 1-4pm, located at 1-6258 Seablush Crescent. (id:48643)
RE/MAX Island Properties (Du)
107 3257 Woodrush Dr
Duncan, British Columbia
Panorama at Kingsview is a new collection of affordable, well-crafted townhomes designed for easy living in a scenic natural setting. Set in one of the Cowichan Valley’s most desirable neighbourhoods, this community offers beautiful valley views and direct access to hiking and biking trails. This home features approx. 1,683 sqft of thoughtfully designed living space, including 3 bedrooms, 3 bathrooms, and a double car garage. Interiors boast bright, open-concept layouts with premium finishes, modern kitchens, and flexible spaces that suit a variety of lifestyles. Built with Vesta’s signature attention to detail and craftsmanship, these homes are also exempt from Property Transfer Tax—making them an ideal choice for first-time buyers, young families, or anyone looking to right-size without compromise. (id:48643)
RE/MAX Island Properties (Du)
105 3257 Woodrush Dr
Duncan, British Columbia
Panorama at Kingsview is a new collection of affordable, well-crafted townhomes designed for easy living in a scenic natural setting. Set in one of the Cowichan Valley’s most desirable neighbourhoods, this community offers beautiful valley views and direct access to hiking and biking trails. This home features approx. 1,661 sqft of thoughtfully designed living space, including 3 bedrooms, 3 bathrooms, and a double car garage. Interiors boast bright, open-concept layouts with premium finishes, modern kitchens, and flexible spaces that suit a variety of lifestyles. Built with Vesta’s signature attention to detail and craftsmanship, these homes are also exempt from Property Transfer Tax—making them an ideal choice for first-time buyers, young families, or anyone looking to right-size without compromise. (id:48643)
RE/MAX Island Properties (Du)
103 3257 Woodrush Dr
Duncan, British Columbia
Panorama at Kingsview is a new collection of affordable, well-crafted townhomes designed for easy living in a scenic natural setting. Set in one of the Cowichan Valley’s most desirable neighbourhoods, this community offers beautiful valley views and direct access to hiking and biking trails. This home features approx. 1,661 sqft of thoughtfully designed living space, including 3 bedrooms, 3 bathrooms, and a double car garage. Interiors boast bright, open-concept layouts with premium finishes, modern kitchens, and flexible spaces that suit a variety of lifestyles. Built with Vesta’s signature attention to detail and craftsmanship, these homes are also exempt from Property Transfer Tax—making them an ideal choice for first-time buyers, young families, or anyone looking to right-size without compromise. (id:48643)
RE/MAX Island Properties (Du)
114 3257 Woodrush Dr
Duncan, British Columbia
Panorama at Kingsview is a new collection of affordable, well-crafted townhomes designed for easy living in a scenic natural setting. Set in one of the Cowichan Valley’s most desirable neighbourhoods, this community offers beautiful valley views and direct access to hiking and biking trails. This home features approx. 1,764 sqft of thoughtfully designed living space, including 3 bedrooms, 3 bathrooms, and a double car garage. Interiors boast bright, open-concept layouts with premium finishes, modern kitchens, and flexible spaces that suit a variety of lifestyles. Built with Vesta’s signature attention to detail and craftsmanship, these homes are also exempt from Property Transfer Tax—making them an ideal choice for first-time buyers, young families, or anyone looking to right-size without compromise. (id:48643)
RE/MAX Island Properties (Du)
111 3257 Woodrush Dr
Duncan, British Columbia
Panorama at Kingsview is a new collection of affordable, well-crafted townhomes designed for easy living in a scenic natural setting. Set in one of the Cowichan Valley’s most desirable neighbourhoods, this community offers beautiful valley views and direct access to hiking and biking trails. This home features approx. 1,683 sqft of thoughtfully designed living space, including 3 bedrooms, 3 bathrooms, and a double car garage. Interiors boast bright, open-concept layouts with premium finishes, modern kitchens, and flexible spaces that suit a variety of lifestyles. Built with Vesta’s signature attention to detail and craftsmanship, these homes are also exempt from Property Transfer Tax—making them an ideal choice for first-time buyers, young families, or anyone looking to right-size without compromise. (id:48643)
RE/MAX Island Properties (Du)
118 3257 Woodrush Dr
Duncan, British Columbia
Panorama at Kingsview is a new collection of affordable, well-crafted townhomes designed for easy living in a scenic natural setting. Set in one of the Cowichan Valley’s most desirable neighbourhoods, this community offers beautiful valley views and direct access to hiking and biking trails. This home features approx. 1,764 sqft of thoughtfully designed living space, including 3 bedrooms, 3 bathrooms, and a double car garage. Interiors boast bright, open-concept layouts with premium finishes, modern kitchens, and flexible spaces that suit a variety of lifestyles. Built with Vesta’s signature attention to detail and craftsmanship, these homes are also exempt from Property Transfer Tax—making them an ideal choice for first-time buyers, young families, or anyone looking to right-size without compromise. Sales office open Saturday-Wednesday from 1-4pm, located at 1-6258 Seablush Crescent. (id:48643)
RE/MAX Island Properties (Du)
120 3257 Woodrush Dr
Duncan, British Columbia
Panorama at Kingsview is a new collection of affordable, well-crafted townhomes designed for easy living in a scenic natural setting. Set in one of the Cowichan Valley’s most desirable neighbourhoods, this community offers beautiful valley views and direct access to hiking and biking trails. This home features approx. 1,204 sqft of thoughtfully designed living space all on one level, including 2 bedrooms, 2 bathrooms, and a double car garage. Interiors boast bright, open-concept layouts with premium finishes, modern kitchens, and flexible spaces that suit a variety of lifestyles. Built with Vesta’s signature attention to detail and craftsmanship, these homes are also exempt from Property Transfer Tax—making them an ideal choice for first-time buyers, young families, or anyone looking to right-size without compromise. (id:48643)
RE/MAX Island Properties (Du)
116 3257 Woodrush Dr
Duncan, British Columbia
Panorama at Kingsview is a new collection of affordable, well-crafted townhomes designed for easy living in a scenic natural setting. Set in one of the Cowichan Valley’s most desirable neighbourhoods, this community offers beautiful valley views and direct access to hiking and biking trails. This home features approx. 1,764 sqft of thoughtfully designed living space, including 3 bedrooms, 3 bathrooms, and a double car garage. Interiors boast bright, open-concept layouts with premium finishes, modern kitchens, and flexible spaces that suit a variety of lifestyles. Built with Vesta’s signature attention to detail and craftsmanship, these homes are also exempt from Property Transfer Tax—making them an ideal choice for first-time buyers, young families, or anyone looking to right-size without compromise. (id:48643)
RE/MAX Island Properties (Du)
5411 Parker Ave
Saanich, British Columbia
A spectacular vista awaits at this waterfront West Coast masterpiece in Cordova Bay. Situated on a 0.40-acre lot with 70 feet of beach access on Victoria's ''Street of Dreams,'' this 4,800 sq ft home features distinctive cedar timber frame architecture and luxury Loewen windows. The interior boasts a soaring two-story foyer, natural limestone flooring, and an elevator to all three floors. The gourmet kitchen is a chef's delight with a quartz island, 48'' Refrigerator/Freezer, dual fuel range, multiple dishwashers, and a butler's pantry. Entertain in the separate dining room with a built-in wine fridge or the living room with its wood-burning fireplace. The main floor also includes a bedroom with ensuite access and two spa bathrooms. The upstairs master suite features awe-inspiring views, motorized Lutron blinds, a lavish walk-in dressing room, and a ''his and her'' ensuite with a freestanding tub and two-person body sprays. Two additional bedrooms, another spa bathroom, and a full laundry room complete the upper level. The lower floor offers a custom fir wine cellar and a self-contained 2-bedroom ocean-view suite with its own kitchen, laundry, walkout patio, and hot tub. Eco-conscious buyers will appreciate the 14kW solar system and EV charger. The property includes a heated double garage, a double carport, radiant heating, heat pump A/C, and a masterpiece of masonry featuring Basalt stone walls and living wall softscaping. An offering of this calibre is a truly extraordinary treasure. (id:48643)
RE/MAX Professionals - Dave Koszegi Group
1419 Madrona Dr
Nanoose Bay, British Columbia
Private Southwest facing waterfront in Nanoose Bay. Enjoy sunny afternoons on your patio overlooking sandy beaches and beautiful blue ocean against a backdrop of spectacular Vancouver Island mountains. This charming rancher with 3 bedrooms and 2 baths is located on a large (0.59 acre) private lot. Enter through the gate along a winding, tree lined, driveway and find this oceanfront home nestled into peaceful natural landscaping. A serene living room with fireplace, elegant dining, eat in Kitchen and bright and cheerful sunroom all face the Ocean. Watch the sun setting in the western sky over the water from Your Dream Home. 2 Spacious carports and plenty of parking on the driveway for family and friends. For Beach access you will find a waterfront park a short stroll away perfect for swimming, diving or kayaking. Minutes from the Beach towns of Parksville and Qualicum this property is perfectly located for the ultimate Vancouver Island Lifestyle. (id:48643)
Royal LePage Parksville-Qualicum Beach Realty (Pk)
79 368 Tradewinds Ave
Colwood, British Columbia
Embrace coastal living in this masterfully designed 3-level Shoreline townhome, where modern luxury meets seaside charm mins from breathtaking ocean vistas. Distinguished residence features a culinary-inspired kitchen with modern appliances, soaring windows infusing open-concept spaces with natural light. Lavish primary suite with spa-quality ensuite, & walk-in closet, plus 2 more bedrooms. Adaptable lower level transforms into your exclusive sanctuary—refined workspace, home gym, or immersive media room—enhanced by innovative dual mini-split climate control for year-round comfort. Perfectly positioned where exceptional amenities, beautiful parks, and scenic trails await exploration. Visit the HomeStore at 394 Tradewinds Ave, open Saturday to Thursday from 12–4 pm. Price is plus GST; measurements are approximate. Photos are of a similar show home. Discover where sophisticated lifestyle, natural splendor, and thriving community create your perfect coastal sanctuary. (id:48643)
RE/MAX Professionals (Ld)
RE/MAX Camosun

