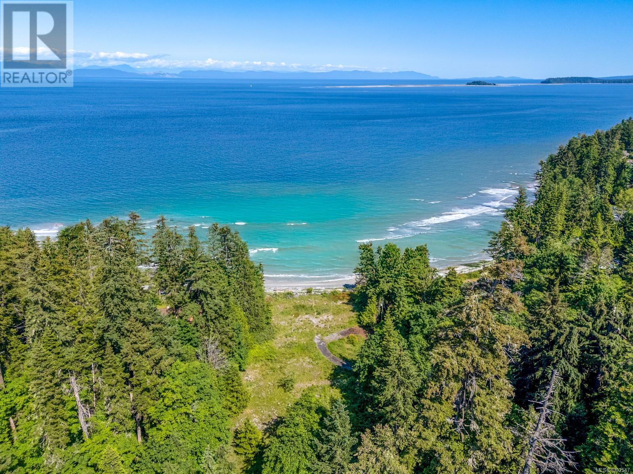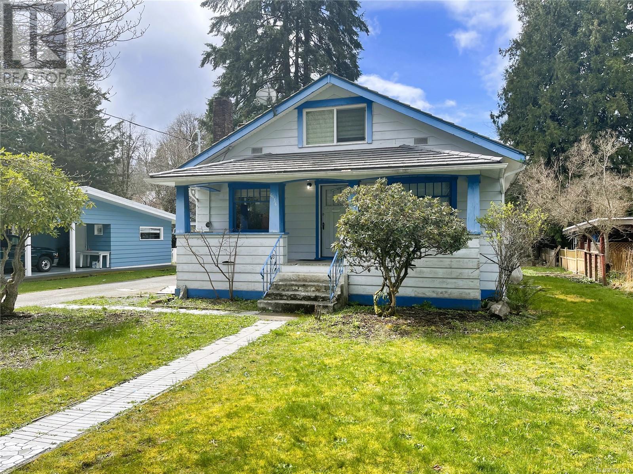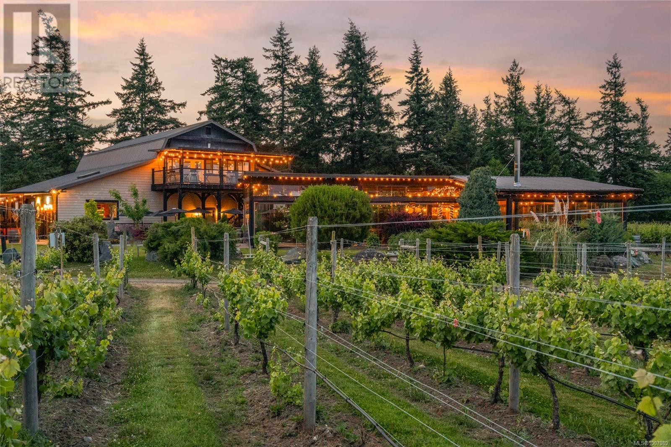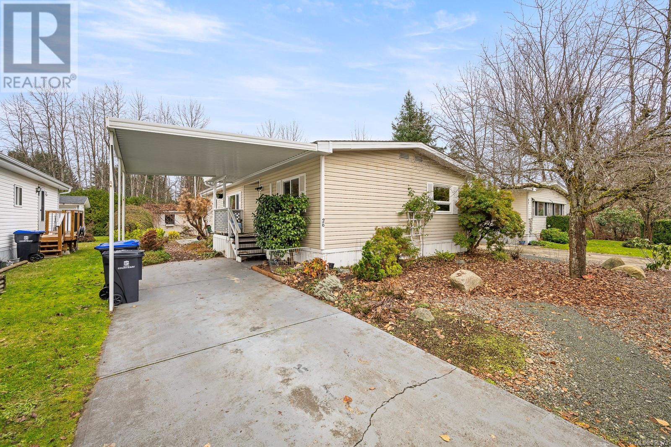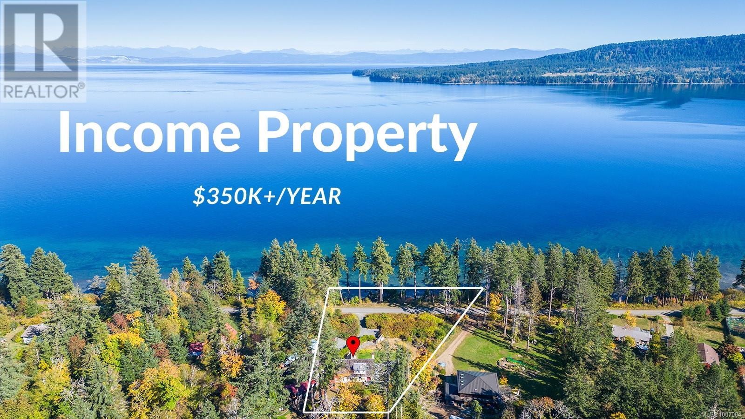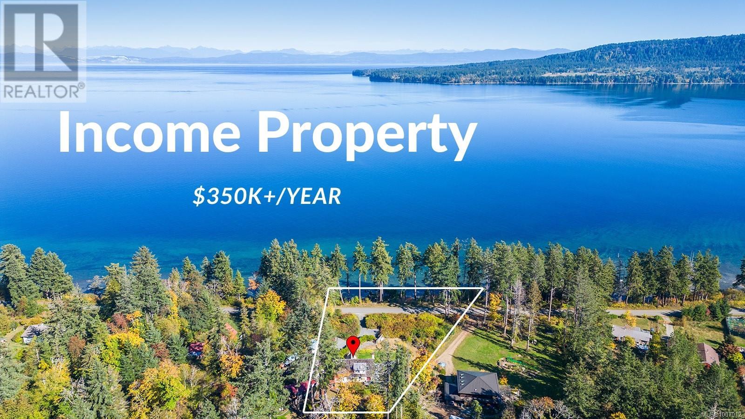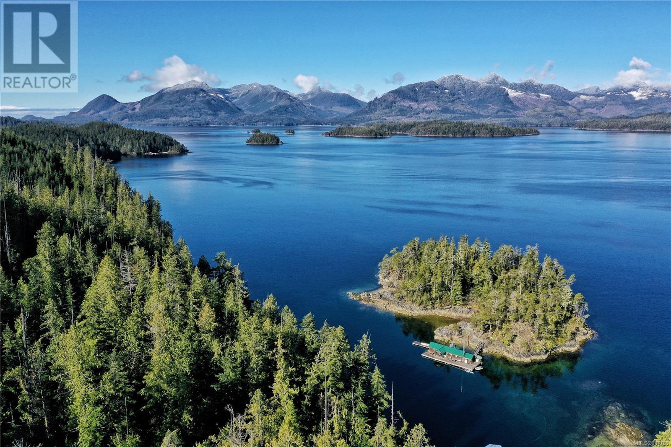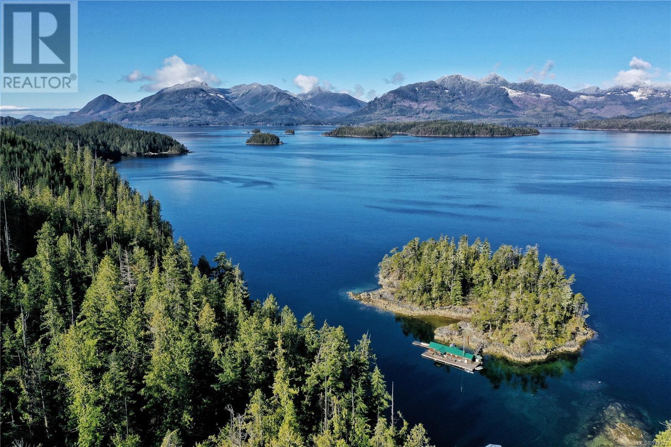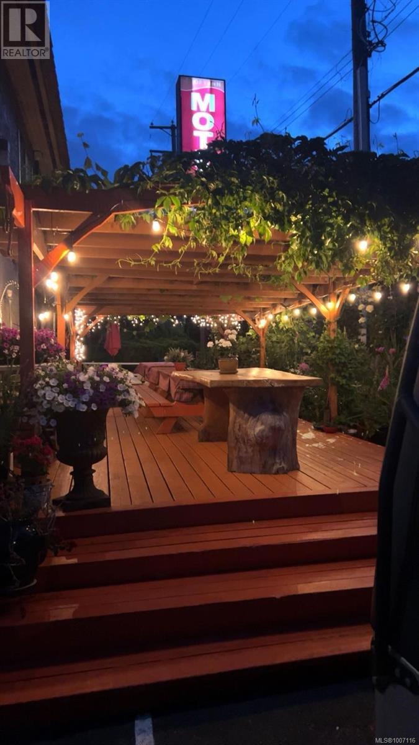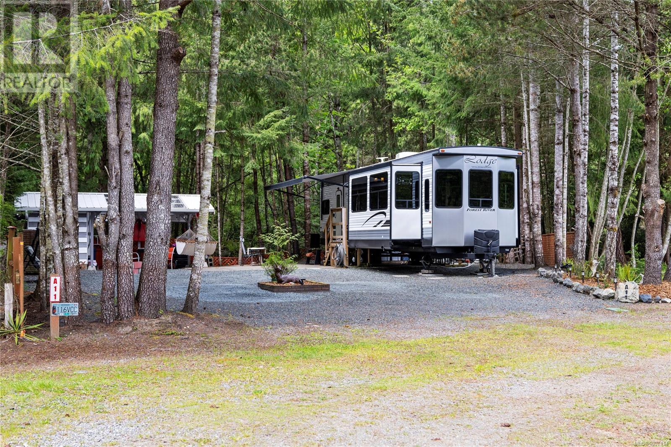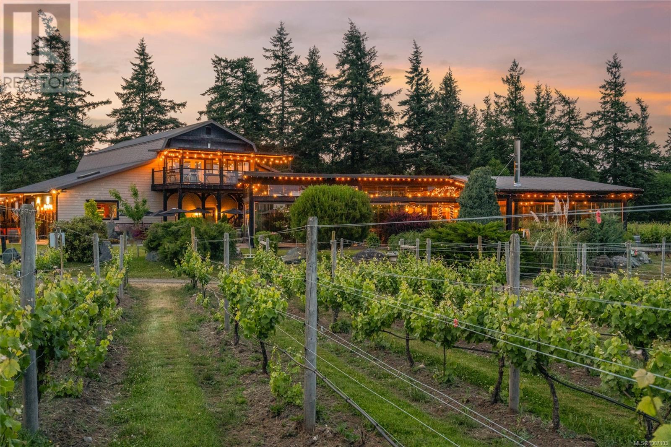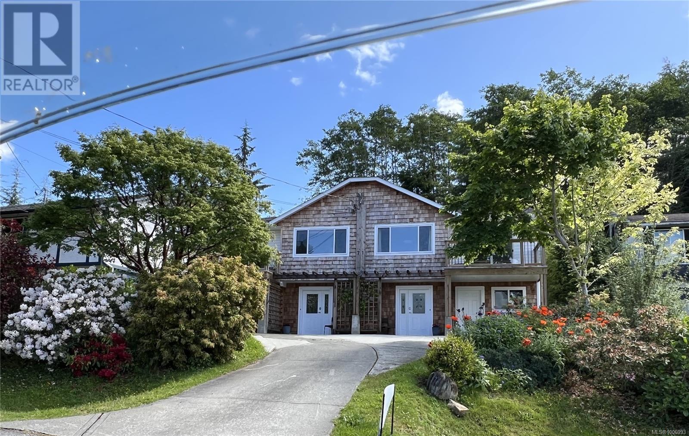4218 Island Hwy S
Courtenay, British Columbia
A rare opportunity to own a spectacular 2.78 acre walk-on waterfront property with 160 feet of beachfront near Gartley Point and the Kingfisher Resort. This secluded, mostly treed lot offers sweeping views of the Strait of Georgia to the Coastal Mountains in a tranquil and natural setting surrounded by the sounds of the sea. While just minutes to town, it feels like a world away. A must see in person to appreciate this breathtaking setting as photos cannot do this listing justice. For more information please contact Ronni Lister at 250-702-7252 or ronnilister.com. (id:48643)
RE/MAX Ocean Pacific Realty (Crtny)
4438 Adelaide St
Port Alberni, British Columbia
Welcome to this spacious 2,264 sq ft home nestled in a quiet, family-friendly neighborhood, just a short stroll from beautiful Roger Creek Park. A charming covered front porch invites you into the main level living room with warm wood floors and kitchen filled with natural light. The main floor also includes three comfortable bedrooms and a 4-piece bath. Upstairs, complete with new flooring, carpet and tile offers two additional bedrooms and a 3-piece bath. The lower level boasts an in-law suite with two bedrooms & 3-piece bath, plus new tile, fire-retardant insulation, and updated drywall, perfect for extended family. Step outside to enjoy the covered back deck and partially fenced, spacious yard—ideal for kids, pets, and entertaining. Extensive upgrades throughout include a 200-amp electrical service, all copper wiring, new light fixtures, updated plumbing, a new gas furnace, two new water heaters, and updated windows. All measurements are approximate and must be verified if important. (id:48643)
RE/MAX Professionals - Dave Koszegi Group
2400 Anderton Rd
Comox, British Columbia
Presenting the offering of 40 Knots Estate Winery. This beloved Comox Valley business is situated on an idyllic, ocean-adjacent 23.5 acre estate. The offering includes the owned property, lease on the neighbouring property, equipment, business assets, and inventory (in addition to the listing price).The coastal property has 20.5 acres of vineyard planted with cool climate varietals. The vineyard is both sustainably and efficiently farmed - one of the only fully automated boutique vineyards. 40 Knots produces award-winning wines and ciders with their highest regarded wines and ciders scoring 93 points. Wine styles range from traditional sparkling wines to silky Pinot Noirs to Normandy-style ciders. Along with producing and selling wine, 40 Knots Winery has a popular vineyard terrace event centre able to host weddings, meeting, and corporate events year-round with panoramic vineyard views. The property structures include the 8,003 square foot winery building (home to the tasting room and production facilities), the event centre with 1,600 square feet of dining space, the 4,741 square foot country estate house, a 1,200 square foot workshop/shed, a washroom facility, and a pump house for irrigation. The property has municipal water and a well maintained septic system. With 4 bedrooms and 5 bathrooms, the character estate house features a primary bedroom with two closets and ensuite with soaker tub, a spacious kitchen with breakfast nook, two propane fireplaces, granite countertops, a large dining room with wet bar, a living room, a sitting room, a family room, and a spacious home office. The Comox Valley is an emerging wine region, offering superior growing conditions to other areas in Canada and a temperate Mediterranean climate. The winery is located close to the Comox Valley Airport, CFB, and Highway 19. The ferry to Departure Bay from the mainland is just 1.25 hours away. We respectfully ask that you do not disturb the staff regarding the sale of the business (id:48643)
Sotheby's International Realty Canada
26 2140 20th St
Courtenay, British Columbia
PRICED TO SELL! Japonica Manufactured Home Park invites you to enjoy your retirement in Home #26 in this 55+ complex. This double-wide home boasts 9'3'' vaulted ceilings, a vast primary ensuite and large walk-in closet. Exit your master suite through the sliding door and onto a large, gardened patio. Enjoy the quiet exterior in the sun from the deck with newly painted railings or from the covered entrance of the home. A storage shed and small workshop come with the property for the handyman in the home. The ambiance in the open living space is enhanced by the over-sized kitchen skylight. Another skylight in the second full-bathroom located at the front of the home with the remarkably large second, and third bedrooms. A new heat pump was installed in 2024. Other upgrades include paint, flooring and screen covers for the eavestrough making this home low maintenance and move-in ready! Call Amanda for a private viewing of your future home @ 250-792-3869 (id:48643)
Royal LePage-Comox Valley (Cv)
1901 East Rd
Denman Island, British Columbia
Stunning Denman Island oceanfront estate + income powerhouse! Discover the perfect blend of luxury living and smart investment in this architect-designed homeset on 2 beautifully landscaped acres with 200 feet of pristine waterfront. The principal residence impresses with soaring 25-foot vaulted ceilings, an expansive gourmet kitchen with high-end appliances and finishes, skylights that flood the space with natural light, and breathtaking ocean views framed by large windows. The spacious 3-bedroom, 3-bathroom layout offers both comfort and elegance. A separate guest building features three luxurious suites, each with private entry, full kitchen, ocean views, cozy fireplace, in-floor heating, private deck, garden, and its own hot tub and cold plunge pool - ideal for guest privacy and relaxation. Wellness amenities include a romantic Scandinavian sauna on the beach, a medical-grade sauna, and a massage studio - creating a complete resort experience. The property also includes EV charging, a caretaker's cottage, and meticulously maintained grounds that reflect true pride of ownership. This turnkey, award-winning spa resort generates $350,000 per year and is easy to operate-offering not just a home, but a sustainable lifestyle business. Whether you're looking to live full-time in a coastal paradise or operate a successful retreat, this property offers rare flexibility and beauty. Priced well below formal appraisals, this is a one-of-a-kind opportunity to own a world-class oceanfront estate on Denman Island (id:48643)
Saba Realty Ltd.
1901 East Rd
Denman Island, British Columbia
Earn $350K+/Year from This Oceanfront Income Property - Denman Island Live in luxury while earning $350,000+ annually from a turnkey wellness retreat. Set on 2 spectacular acres with 200 feet of pristine oceanfront, this rare estate combines an exceptional private residence with a thriving, income-producing spa resort. The main home is architect-designed with 3 bedrooms, 3 bathrooms, soaring 25-ft vaulted ceilings, panoramic ocean views, skylights, and a chef's kitchen with high-end finishes. Elegantly updated, it offers a peaceful West Coast lifestyle with value far beyond its role in the business. A separate 2,200 sq ft guest building houses three fully equipped, private-entry suites - each featuring its own kitchen, fireplace, in-floor heating, ocean views, deck, hot tub, and cold plunge pool - perfect for spa guests or long-stay visitors. Resort-style amenities include a romantic beachfront sauna, medical-grade infrared sauna, massage and wellness studio, caretaker's cottage, EV charging station, and beautifully landscaped grounds. The Nordic spa retreat has earned recognition in BC hospitality awards and draws returning guests year-round. With strong revenue growth over several years, projected income now exceeds $350,000 with net income exceeding $250,000 - generating over a 10% return based solely on the business operation, not including the substantial value of the principal residence. An extraordinary opportunity to own a prestigious oceanfront estate that offers lifestyle, revenue, and long-term value - and pays for itself (id:48643)
Saba Realty Ltd.
0 Bligh Island
Nootka Island, British Columbia
Escape to the untamed beauty of Nootka Sound with this rare opportunity to own a remote floating fishing lodge, nestled on the northwest side of Bligh Island. Just a scenic hour's boat ride from Gold River, or a quick 15-minute hop from Cougar Creek, you'll discover a haven where world-class fishing is literally minutes from your doorstep. This off-grid sanctuary boasts 8 comfortable beds spread across 3 bedrooms, perfect for hosting family, friends, or eager fishing enthusiasts. Enjoy the luxury of fresh creek water, reliable solar and generator power backed by robust battery storage, and ample dock space for multiple boats. Dive into the pristine waters of the bay for refreshing swims, and explore the connected crown land island via a convenient ramp. History buffs will revel in the fact that this lodge is located just a few miles from where Captain Cook first anchored in 1778, adding a unique historical dimension to your coastal retreat. Inside, you'll find all the comforts of home, including a fully equipped kitchen, a functional shower and toilet, and a cozy living room complete with a TV for relaxing after a day of adventure. This sale includes not just the lodge, but the valuable lease as well, offering endless possibilities for personal enjoyment or a thriving commercial fishing venture. There are 15 years remaining on the current lease. Seize this chance to own a slice of Vancouver Island's wild west coast – where adventure and tranquility meet! (id:48643)
Exp Realty (Cr)
0 Bligh Island
Nootka Island, British Columbia
Escape to the untamed beauty of Nootka Sound with this rare opportunity to own a remote floating fishing lodge, nestled on the northwest side of Bligh Island. Just a scenic hour's boat ride from Gold River, or a quick 15-minute hop from Cougar Creek, you'll discover a haven where world-class fishing is literally minutes from your doorstep. This off-grid sanctuary boasts 8 comfortable beds spread across 3 bedrooms, perfect for hosting family, friends, or eager fishing enthusiasts. Enjoy the luxury of fresh creek water, reliable solar and generator power backed by robust battery storage, and ample dock space for multiple boats. Dive into the pristine waters of the bay for refreshing swims, and explore the connected crown land island via a convenient ramp. History buffs will revel in the fact that this lodge is located just a few miles from where Captain Cook first anchored in 1778, adding a unique historical dimension to your coastal retreat. Inside, you'll find all the comforts of home, including a fully equipped kitchen, a functional shower and toilet, and a cozy living room complete with a TV for relaxing after a day of adventure. This sale includes not just the lodge, but the valuable lease as well, offering endless possibilities for personal enjoyment or a thriving commercial fishing venture. There are 15 years remaining on the current lease. Seize this chance to own a slice of Vancouver Island's wild west coast – where adventure and tranquility meet! (id:48643)
Exp Realty (Cr)
1568 Chaplin St
Crofton, British Columbia
Discover an exceptional investment opportunity with Croft Inn Motel, the only motel in the charming town of Crofton, BC. Ideally situated just steps from the BC Ferry Terminal, this well-established15-room motel offers steady income potential with its prime location, ocean views, and upgraded facilities. This two-story motel is a solid frame and concrete block structure with a tar and gravel roof and individually metered units. Guests enjoy a beautiful cedar deck for summer BBQs and gatherings, while the owner's suite features a private rooftop gazebo with breathtaking panoramic ocean views. Additionally, the property has full kitchens in 12 one-bedroom units and two studio suites, an office, and a laundry room. With proximity to Salt Spring Island Ferry, this motel is a hotspot for tourists, travelers, and fishing enthusiasts, providing opportunities to generate extra revenue through fishing tours. The well-maintained building, excellent location, and business potential make this a rare investment with an exceptional lifestyle appeal. Act quickly to secure this thriving hospitality business (id:48643)
Nationwide Realty Corp.
A11 2650 Turnbull Rd
Qualicum Beach, British Columbia
Welcome to Spider Lake Springs — one of Vancouver Island’s best-kept secrets for seasonal living and outdoor adventure! This lovingly maintained and thoughtfully upgraded site, A11, is ideally situated with only one neighbour and backs onto open farmland and a peaceful tree-lined buffer. It's the perfect retreat for snowbirds or couples seeking relaxation, connection to nature, and community fun. Still room for a detached Bunkie in the site, to allow more room for family & friends. The 2020 Wildwood Lodge by Forest River is in excellent condition, offering triple slide-outs, a king-size bed, pull-out sofa, two recliners, full kitchen with gas range and oven, full-sized fridge, island with outlet, pantry, and central vacuum. Year-round comfort with forced air furnace, electric A/C, ceiling fans, and an electric fireplace, plus Bluetooth speakers inside and out. Outside, enjoy a private oasis with a stone firepit, hammock-ready clips, concrete-tile patio, covered lounge space, beautifully manicured gardens with irrigation on timers, and a secure storage shed with power, fridge, and freezer. Starlink system included and transferable. Spider Lake Springs Resort offers exceptional family-friendly amenities: multiple swimming ponds, a trout-stocked pond, on off-leash dog park & dedicated dog pond, arcade, general store, sports courts, waterslide, long house for gatherings, and more. The $1,600 annual fee covers water, septic, garbage/recycling, management, property taxes, and full-time security. Don't miss your chance to own in this vibrant and welcoming Vancouver Island community! (id:48643)
Royal LePage Parksville-Qualicum Beach Realty (Pk)
2400 Anderton Rd
Comox, British Columbia
Presenting the offering of 40 Knots Estate Winery. This beloved Comox Valley business is situated on an idyllic, ocean-adjacent 23.5 acre estate. The offering includes the owned property, lease on the neighbouring property, equipment, business assets, and inventory (in addition to the listing price). The coastal property has 20.5 acres of vineyard planted with cool climate varietals. The vineyard is both sustainably and efficiently farmed - one of the only fully automated boutique vineyards. 40 Knots produces award-winning wines and ciders with their highest regarded wines and ciders scoring 93 points. Wine styles range from traditional sparkling wines to silky Pinot Noirs to Normandy-style ciders. Along with producing and selling wine, 40 Knots Winery has a popular vineyard terrace event centre able to host weddings, meeting, and corporate events year-round with panoramic vineyard views. The property structures include the 8,003 square foot winery building (home to the tasting room and production facilities), the event centre with 1,600 square feet of dining space, the 4,741 square foot country estate house, a 1,200 square foot workshop/shed, a washroom facility, and a pump house for irrigation. The property has municipal water and a well maintained septic system. With 4 bedrooms and 5 bathrooms, the character estate house features a primary bedroom with two closets and ensuite with soaker tub, a spacious kitchen with breakfast nook, two propane fireplaces, granite countertops, a large dining room with wet bar, a living room, a sitting room, a family room, and a spacious home office. The Comox Valley is an emerging wine region, offering superior growing conditions to other areas in Canada and a temperate Mediterranean climate. The winery is located close to the Comox Valley Airport, CFB, and Highway 19. The ferry to Departure Bay from the mainland is just 1.25 hours away. We respectfully ask that you do not disturb the staff regarding the sale of the business (id:48643)
Sotheby's International Realty Canada
71a Orca Way
Alert Bay, British Columbia
Fabulous income generating property! One of few communities in BC that allow you to Airbnb your property without having to live on site!! Currently and in the past the units are consistently rented out to BC Ferries employees, BC Ambulance and VIHA employees. The home comes furnished and ready to go. Live in the beautiful and friendly village of Alert Bay and either rent out the extra units or have them for your extended family. The upper units have a great view of the bay. Each unit is tastefully and thoughtfully decorated. Alert bay is a lovely community on Cormorant Island just a short ferry ride from Port McNeill on Vancouver Island. (id:48643)
RE/MAX Check Realty

