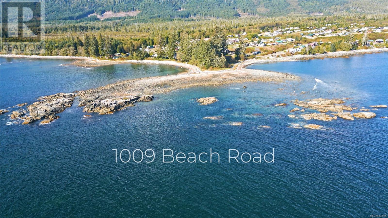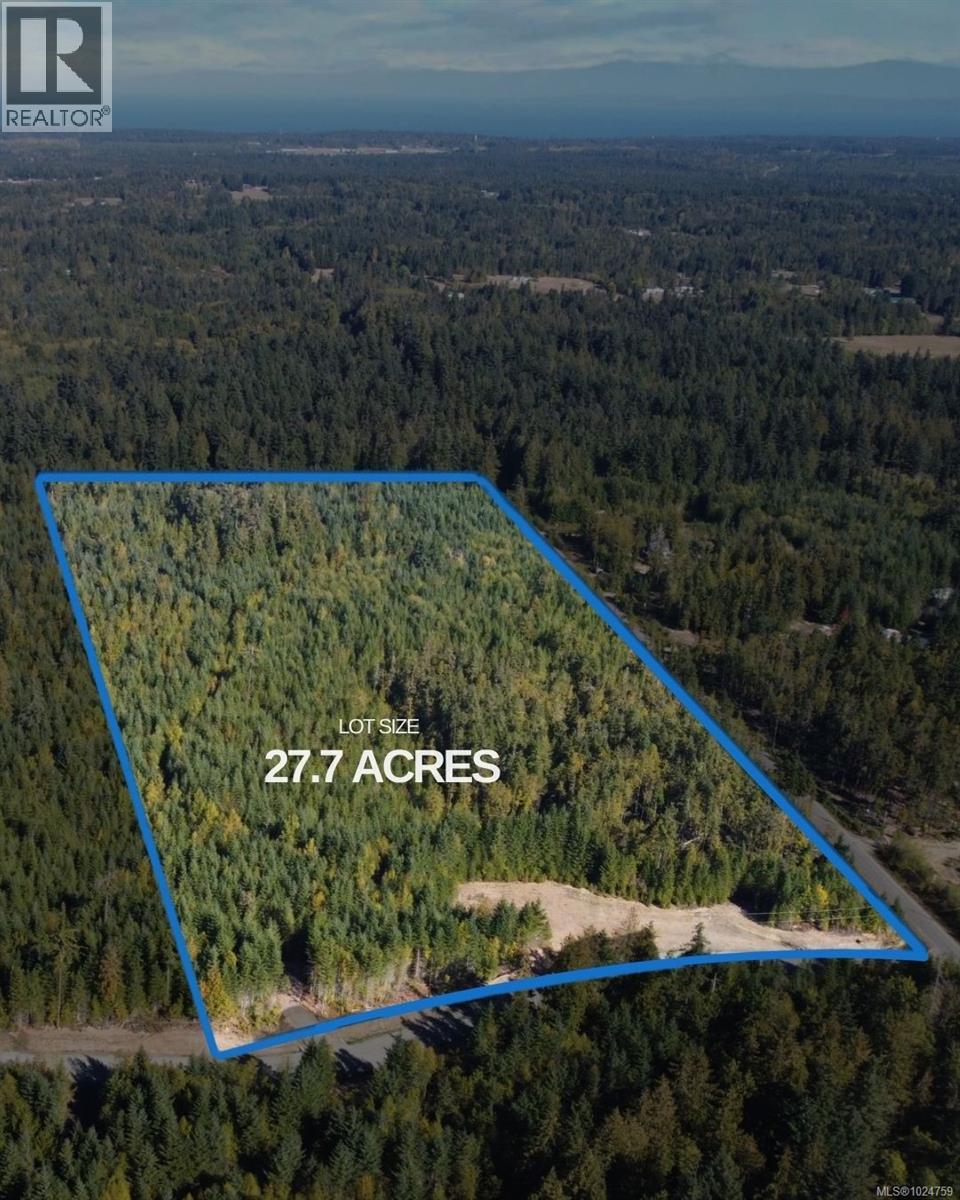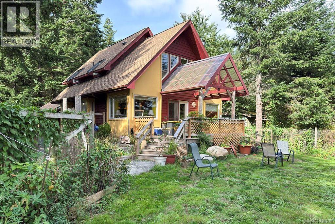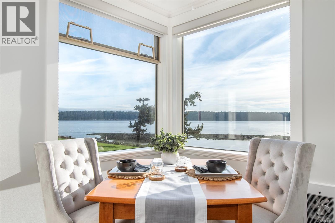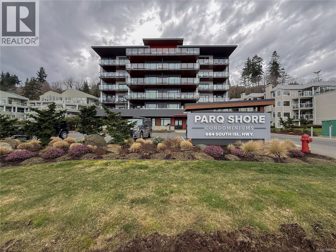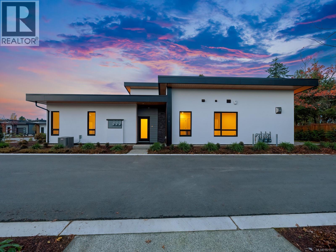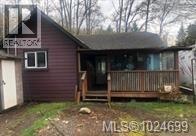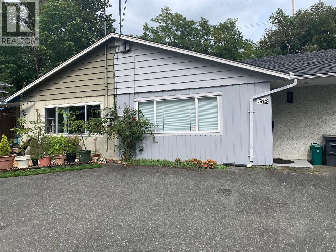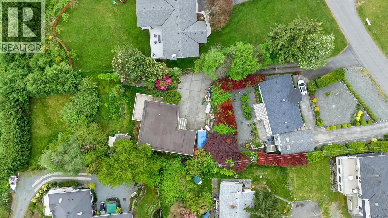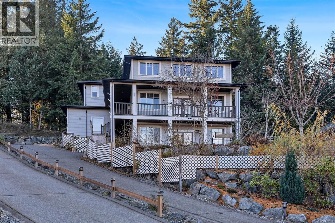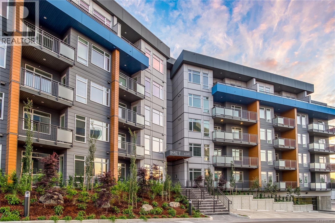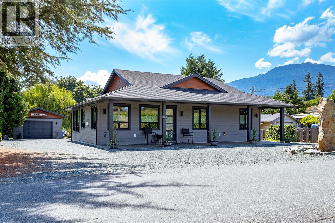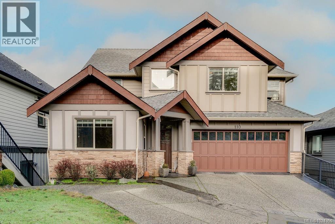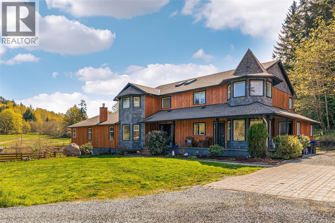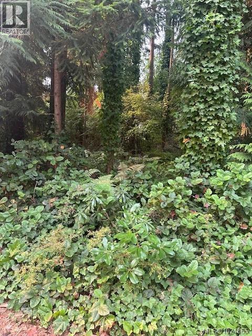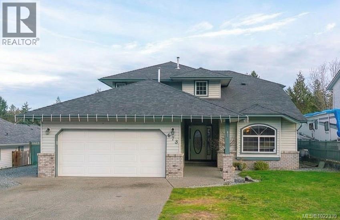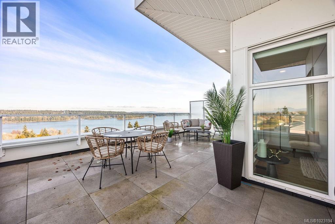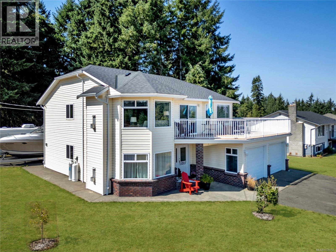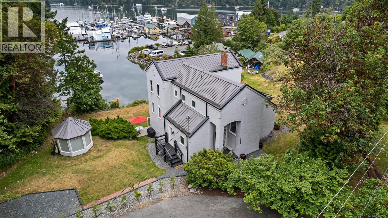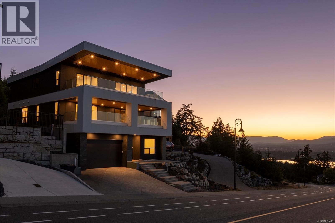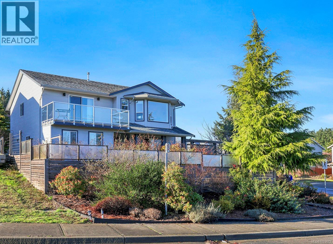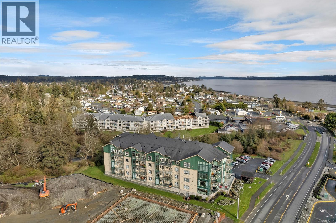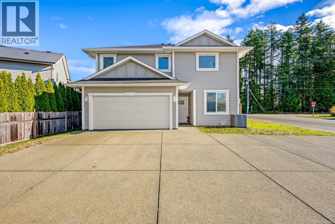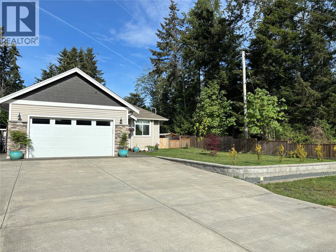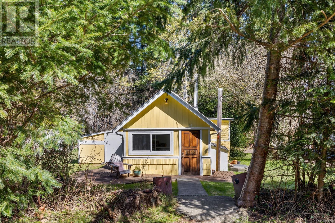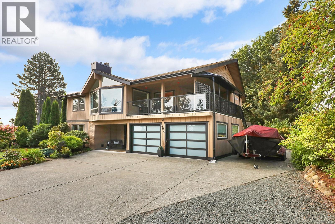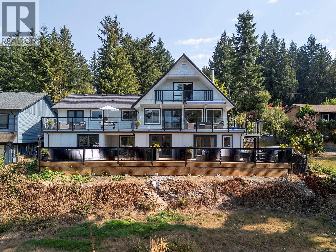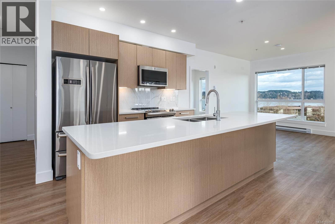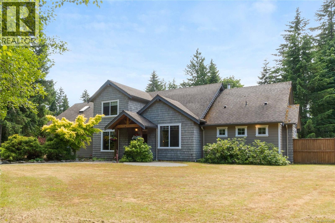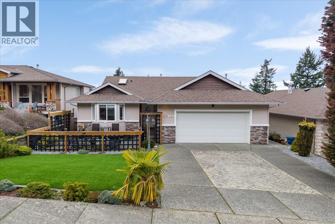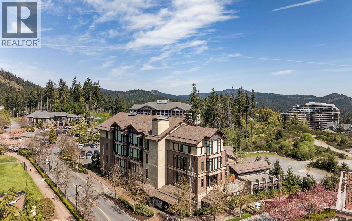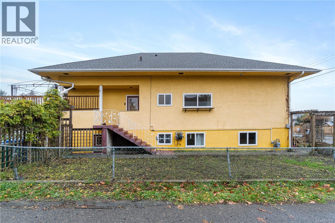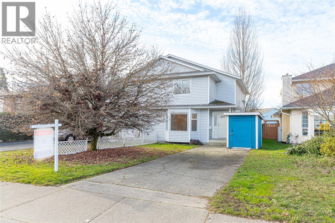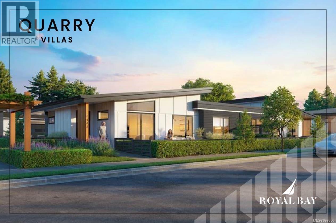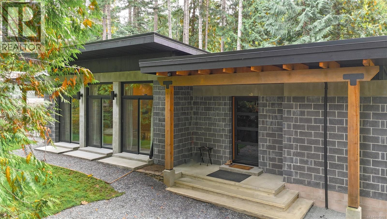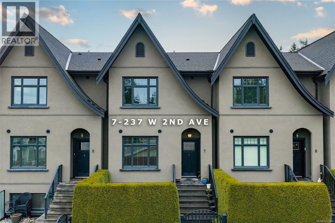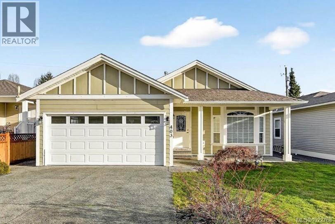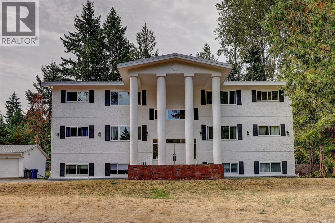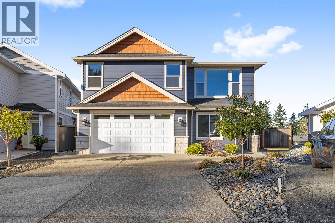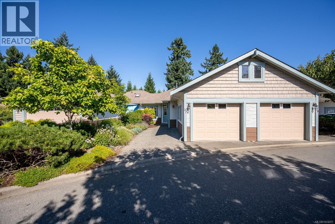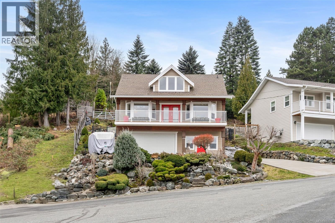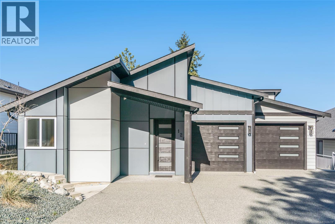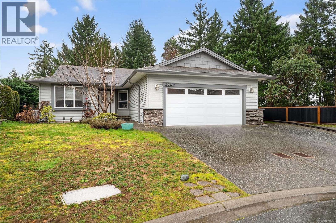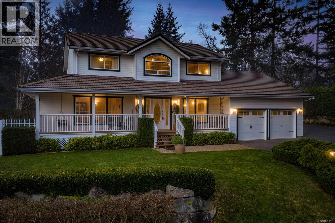1009 Beach Rd
Ucluelet, British Columbia
Discover your private coastal oasis on this expansive, treed oceanfront lot perched on a point in stunning Barkley Sound. With 540-degree views, it feels like your own island—offering 33+ meters of west-facing waterfront for sunset magic & 30+ meters facing south/east for golden morning light. Preliminary Geotech Report available upon request from serious buyers. Tucked at the quiet end of Beach Rd, the lot is drivable but easy to miss, adding rare privacy & seclusion. From 1009 Beach Rd, check the surf, launch full moon kayak trips around Forbes Island, witness eagles dropping salmon from above, orcas hunting in spring, epic SUP routes, off-road trails, & long surf breaks when open winter storms make other beaches too wild. This is West Coast living at its best. Nestled in a friendly rec village, amenities include a boat launch, tennis/pickleball court, internet, cell service & power to the lot line. Salmon Beach is a gated community offering security, tranquility & rare zoning that allows permanent camping w/ no timeline to build. Enjoy a sunnier microclimate than nearby Ucluelet & Tofino. Call to book your showing & unlock the full potential of 1009 Beach Rd! Krista Prior – Real Estate: 250-730-5444 (28003538) Krista@kristaprior.com (id:48643)
460 Realty Inc. (Uc)
Lot 108 Pratt Rd
Hilliers, British Columbia
Here's a rare opportunity to own a large acreage property less than 10 minutes from Qualicum Beach and 15 minutes from Parksville. This relatively flat 27.7 acre estate property is zoned FR-1, is not part of the Agricultural Land Reserve (ALR) and allows construction of one dwelling. The private, treed parcel is at the corner of Pratt Rd and a newly constructed road allowing access off both. This parcel offers tremendous mountain views and is nestled amongst other similar sized acreage residences and may be best used as a homestead, agricultural land, equestrian facility or large private compound. A newly drilled well is included. Price plus GST (id:48643)
460 Realty Inc. (Na)
460 Realty Inc. (Qu)
178 Quadra Loop
Quadra Island, British Columbia
Welcome to this inviting two-level home, built in 2001, perfectly situated on a peaceful half-acre in a desirable residential area of Quadra Island. The main level entry features vaulted ceilings and an open-concept floor plan, creating a bright and welcoming atmosphere. From the dining room, step out onto the spacious deck and take in beautiful ocean views across Sutil Channel. The main floor includes a comfortable bedroom and a 3-piece bathroom with a shower. Upstairs, you’ll find a versatile loft area and two additional bedrooms. The primary bedroom is also located on this level, along with a 4-piece bathroom featuring a bathtub. Practicality meets convenience with a mudroom/laundry area and a covered breezeway connecting the home to the detached guest suite. The guest suite offers excellent potential—ideal for extended family, visitors, or even rental income. Outside, the property is surrounded by mature trees, ensuring privacy, and includes multiple fenced garden areas along with a greenhouse/potting shed for the gardening enthusiast. This serene property offers a wonderful balance of privacy and accessibility—just a 5-7 minute drive from shops, services, and the ferry in Quathiaski Cove. An excellent opportunity to enjoy the island lifestyle in comfort and style! (id:48643)
RE/MAX Check Realty
2203 27 Island Hwy S
Campbell River, British Columbia
WEST COAST WATERFRONT LIVING! Buyers seeking the best will appreciate this exceptional 1-bedroom condo, beautifully updated with new flooring, refreshed kitchen, bathroom, and soft neutral paint tones. Enjoy a peaceful oceanfront lifestyle in a premier Campbell River complex that stands apart with its indoor swimming pool, hot tub, and private boat moorage (included in the strata fees)... rare amenities you won’t find elsewhere. Additional features include secure underground parking, excellent storage, exercise room, and inviting common social areas. Step outside to walk-on waterfront, cozy fire pits, and the marina at your doorstep. Experience a lifestyle that’s both elevated and surprisingly affordable. (id:48643)
RE/MAX Check Realty
202 684 Island Hwy S
Campbell River, British Columbia
Welcome to this newer ocean view condo offering the perfect blend of contemporary design, comfort, and lifestyle convenience. Enjoy expansive views of the water from your home and deck, creating a perfect backdrop for everyday living. This unit features 2 bedrooms, 2 bathrooms, and an office nook in the entry. Luxury finishings include quartz countertops, wide plank laminate floors, and a mini-split heat pump for ultimate comfort. The well-maintained building hosts desirable amenities including a fully equipped fitness centre, a common lounge ideal for entertaining and secure underground parking. Additional conveniences include a private storage locker and dedicated bike storage. Strata allows all ages and one small cat or dog. Thoughtfully designed and ideally located, this condo is perfect for those seeking low-maintenance living without compromising on views, amenities, or security. Book your showing today! (id:48643)
RE/MAX Check Realty
116 463 Hirst Ave
Parksville, British Columbia
Welcome to ''DUO'' – a luxury development in the heart of town within blocks of shopping, amenities, the boardwalk and Parksville's sandy beach! DUO Suite #116 is a bright 2 Bed/2 Bath Patio Home with a Den and two patios. This Contemporary Home offers sophisticated finishing, spacious rooms for house size furnishings, energy star appls, and lovely outdoor living spaces. The modern Kitchen features quartz CTs & Wi-Fi-enabled stainless appls, the Baths boast quartz-topped vanities & big mirrors with LED lighting, and the ensuite has in-floor heating. A glass entry door with a keyless lock welcomes you into a spacious foyer, where eng hardwood flooring flows into an open plan Kitchen/Living/Dining Room with 9' OH ceilings. The Living/Dining Room features a nat gas FP flanked by BI cabinetry, and a door to patio with sunny SW exposure. The exceptional Chef's Kitchen boasts, quartz CTs, a breakfast bar topped with Cambria quartz, & top-quality stainless appls. Tucked away on one side of the home is a Primary Bedroom Suite with a walk-in closet, a 4 pc ensuite, and a door to a west-facing second patio, the opposite end of the home hosts a 2nd Bedroom with a large closet and a 3 pc ensuite. Completing the layout is a Den/Office and a laundry closet. This premium DUO home boasts hot water on-demand, an OS Single Garage (pre-wired for EV charger), a heat pump, and more. Two dogs or cats allowed. A Base Window Covering/Blinds Package is included. Visit our website for more. (id:48643)
Royal LePage Island Living (Pk)
2406 Nanoose Beach Rd
Nanoose Bay, British Columbia
1 Bedroom plus den or second bedroom cottage. Convenient location, easy access to highway and short drive to Nanaimo or Parksville. The exterior of the home has been updated with hardi plank siding. New septic system. RV hookups for septic and electric in back yard. Close to beach. (id:48643)
Island Pacific Realty Ltd.
388 Pine St
Nanaimo, British Columbia
Hurry to see this nice 2 bedroom half duplex in a convenient old city location. This home features new flooring, new front and back doors, freshly painted. The kitchen is very bright. The natural gas forced air will keep you cozy. The location is an easy walk to Vancouver Island University or Downtown Nanaimo. The roof has been recently replaced. Ready for new owners to call it home. (id:48643)
Island Pacific Realty Ltd.
2091 Peninsula Rd
Ucluelet, British Columbia
Welcome to an incredible opportunity to own a service commercial property at the entrance of Ucluelet - one of the fastest-growing, most sought-after tourist destinations on the west coast of Canada. This property is an impressive 1.25 acres of land and a prime location, this property offers unparalleled exposure to the thousands of visitors who venture into this vibrant and dynamic community every year. Zoned for a wide range of commercial opportunities, as well as the possibility of incorporating dwelling units on the second floor, this property is an incredibly versatile option for entrepreneurs and investors. So whether you're looking to start a new business venture, establish a foothold in this exciting market, or simply invest in the future of one of Canada's hottest travel destinations, this service commercial property is the perfect opportunity for you. Contact us today to receive an information package and take the first step towards your dream investment. (id:48643)
RE/MAX Mid-Island Realty (Uclet)
427a Walker Ave
Ladysmith, British Columbia
Oceanview level entry home. Enjoy breathtaking ocean views from this spacious 5 bedroom, level entry home situated on a .5 acre lot. Perfect for families or entertainers. The bright and open kitchen features a large island and cozy eating nook that seamlessly flows into the dining and living rooms. The living room boasts hardwood floors, a stone fireplace, and an entire wall of windows showcasing the spectacular coastal scenery. The main floor includes a luxurious primary suite complete with a corner gas fireplace, walk in closet with a large soaker tub. A second bedroom and full bathroom are also conveniently located on this level. Downstairs, you'll find three additional bedrooms, a full bathroom, a large mudroom, a laundry room and a generous storage area ideal for extended family or guests. The private backyard features fruit trees and plenty of space to relax or garden. With ample parking for cars, boats or RV's this property combines comfort, function and natural beauty in a prime location. (id:48643)
RE/MAX Colonial Pacific Realty
2551 Stubbs Rd
Mill Bay, British Columbia
Welcome to this impressive 7-bed, 5-bath home in desirable Mill Springs! With nearly 3,800 sqft of living space, this property offers exceptional flexibility for large or multigenerational families. The stunning 18 ft open living room captures incredible sweeping views and is filled with natural light in summer, while the cozy fireplace provides warm comfort in winter, enhanced by efficient heat-pump climate control. There is the choice of two primary suites, both featuring a generous layout with a luxurious 5-piece ensuite. A spacious 3br suite with an exterior entrance is ideal for extended family or guests. Outside, enjoy a private patio, established gardens, sprinkler system, convenient RV parking, and direct access to miles of walking and biking trails that wind through the community. With quality construction and thoughtful design throughout, this home offers lasting comfort. 30 minutes from Victoria, it blends an easy commute with the serene, sought-after lifestyle of Mill Bay. (id:48643)
Coldwell Banker Oceanside Real Estate
501 6540 Metral Dr
Nanaimo, British Columbia
Welcome to this immaculate penthouse at The Met—a 2 bedroom, 2 bathroom top-floor unit offering stunning ocean views and soaring 10 foot ceilings. This bright, open-concept home features floor-to-ceiling windows and a smart, functional layout. Located in one of Nanaimo’s most walkable areas, you're just a short stroll to over 200 amenities, including gyms, pet care, restaurants, grocery stores, a boutique butcher, bakery, and Woodgrove Mall. Includes underground parking and storage. Experience stylish, low-maintenance living with a West Coast vibe. Data and measurements approximate, to be verified if deemed important. (id:48643)
RE/MAX Professionals (Na)
10647 Olsen Rd
Saltair, British Columbia
Live the Island Lifestyle in Beautiful Sunny Saltair! Welcome to one of Central Vancouver Island’s most desirable communities. Built in 2021, this immaculate 3-bedroom, 2-bathroom rancher offers 1,718 sq. ft. of thoughtfully designed living space on a private and sunny 0.42-acre lot. The home includes a spacious double garage plus a detached 500 sq. ft. garage/workshop—perfect for hobbies, storage, or extra parking. This like-new home meets Step 5 of the BC Energy Step Code with an impressive EnerGuide rating of 48, ensuring top-tier energy efficiency. Features include 9’ ceilings, a heat pump, casement windows, motorized blinds, a cozy 42” fireplace, built-in TV cabinet, and 3-point locking 8’ exterior doors. High-quality finishes shine throughout, with full glue-down hardwood floors and quartz countertops in the kitchen and baths. The stunning primary suite boasts a 5-piece ensuite and walk-in closet. Additional highlights: wired for hot tub, new pressurized septic system, new appliances, ColorPlus HardiePlank siding, and ample parking—including room for your RV. Enjoy the outdoors on your covered front patio or retreat to your peaceful backyard oasis. Rarely do homes like this come available—don’t miss your chance to own a truly special Saltair property. Call today for your private showing! (id:48643)
RE/MAX Generation (Ch)
110 1177 Deerview Pl
Langford, British Columbia
Beautiful bare land strata home in the desirable Bear Mountain community, offering views of Bear Mountain Golf Course and the surrounding mountains. This spacious residence features a functional layout with 6 bedrooms, a den/office, and 4 bathrooms, ideal for families seeking flexible living and work-from-home space. The main level offers an open living and dining area, a functional kitchen with brand new stove and refrigerator, and access to outdoor spaces for everyday living. The upper level includes a spacious primary bedroom with ensuite, walk-in closet, and beautiful golf course and mountain views, along with additional bedrooms. The lower level includes an in-law suite, providing flexible accommodation for extended family or guests. Additional crawl space offers convenient storage. Located in a quiet neighbourhood close to golf courses, hiking trails, and local amenities. All data and measurements are approximate and should be verified if important. (id:48643)
RE/MAX Professionals (Na)
1675 Kelsie Rd
Nanaimo, British Columbia
Discover this beautifully renovated, spacious custom farmhouse perfect for modern living and multi-generational families. The home features a main-floor primary suite, five additional bedrooms upstairs, and two convenient laundry rooms—one on each level. High-end acacia wood floors and an open-concept design create a warm, inviting atmosphere for entertaining. Recent updates include a new roof, siding, and more. Set on 31.5 acres of productive farmland, it offers hay fields, fruit and hazelnut trees, and 3+ acres of prime soil for blueberries or other crops. The long driveway leads to a private, mostly level meadow with a gentle rise to the west—ideal for horses or livestock. Excellent water quality from a drilled well and a pond suitable for trout farming add to the farm’s appeal. Located near schools, shopping, and just 12 minutes from Nanaimo. (id:48643)
460 Realty Inc. (Na)
156 Harlech Rd
Qualicum Beach, British Columbia
QUALICUM TOWN CENTRE... just a short walk away. Located accross from the old Train station. Easy walk to town... Golf Course... Even the Beach! Looking for the Perfect Spot.. check this out. (id:48643)
Royal LePage Island Living (Qu)
973 Oliver Terr
Ladysmith, British Columbia
Located in a quiet, desirable neighbourhood, 973 Oliver Terrace in Ladysmith offers excellent curb appeal and a functional layout ideal for families. This 4-bedroom, 3-bathroom home features a bright main level with a cozy gas fireplace, one bedroom on the main floor, and three bedrooms upstairs including a spacious primary suite with a walk-in closet and a 4-piece ensuite. Comfort is assured year-round with a gas furnace and heat pump, while outdoor living shines in the large, flat, fully fenced backyard, complete with a covered patio with natural gas BBQ hookup, firepit, and storage shed, perfect for entertaining or relaxing. Additional highlights include a double garage, RV parking, and close proximity to walking trails and outdoor amenities. A fantastic opportunity in a sought-after Ladysmith location, this home checks all the boxes for space, comfort, and lifestyle. (id:48643)
Royal LePage Nanaimo Realty Ld
502 201 Dogwood Dr
Ladysmith, British Columbia
Welcome to the Penthouse at Dalby’s on Dogwood, where elevated luxury meets coastal sophistication in the heart of Ladysmith, BC. This exclusive top-floor residence crowns a boutique five-storey building of just 25 homes, offering exceptional privacy and prestige. Enjoy sweeping panoramic harbour views that frame the residence and create an elegant backdrop from morning to evening. The thoughtfully designed 2 bed, 2 bath layout features high-end finishes, an open concept living space bathed in natural light, and seamless indoor-outdoor living with ocean views from your private patio. The second bedroom is ideal for a refined home office or guest retreat. In-suite laundry, premium appliances, and custom window coverings complete this move-in-ready home. Residents enjoy secure parking, a sophisticated lobby, rooftop patio, bike storage, dog wash station, and beautifully landscaped grounds. Steps from beaches, marina, parks, and shops, this rare penthouse offering delivers timeless luxury and an elevated coastal lifestyle. Book your private showing today. (id:48643)
Century 21 Harbour Realty Ltd.
2207 June Rd
Courtenay, British Columbia
Situated on a 0.44-acre corner lot in a semi-rural neighborhood north of Comox, this 4-bedroom, 3-bathroom home provides immediate access to nearby natural features, with Seal Bay Park’s trail system and local beaches roughly a 5-minute walk away. The property is positioned across from an open field and a treed area, giving steady natural views from the living room, front windows, and deck. The upper floor contains the main living and dining areas, along with a gas fireplace in the living room, large windows for natural light, and a kitchen equipped with updated cabinets, recently installed appliances, and functional counter layout. The roof was replaced in 2025 with fiberglass shingles. The lower level features a non-conforming suite with its own exterior entrance, a dedicated driveway, a den with a second gas fireplace, and its own private laundry, eliminating the need for any shared laundry arrangement. This layout supports flexible use for extended family, guests, workspace, or independent living needs. Outdoor elements include a fenced backyard, gazebo, fire pit area, and multiple sections suitable for gardening, recreation, storage, or future projects. A covered workshop area is located beneath the side deck, providing sheltered space for tools or equipment. The property also includes RV and boat parking along with two separate driveway access points that support straightforward vehicle movement. Zoned R-1, the lot allows a secondary dwelling such as a carriage house, suite, or a detached shop or garage with a suite above, up to 90 m² and subject to municipal approval. The home is approximately 10 minutes from Comox and near major amenities including Costco, Crown Isle, the hospital, the airport, schools, parks, and everyday services, while maintaining a low-density, semi-rural environment. At closing, the Seller is offering a $5,000 decorating bonus to the Buyer to personalize the home to their taste. (id:48643)
Royal LePage-Comox Valley (Cv)
5025 Genoa Bay Rd
Duncan, British Columbia
Embrace the essence of West Coast living in this stunning oceanfront residence, perfectly perched on a 0.35-acre lot with uninterrupted panoramic views of beautiful Genoa Bay. With 1/3 shared ownership of a private dock that holds legal foreshore tenure, this property offers dock space suitable for a boat up to 35 feet—an ideal retreat for those who love life on the water. Spanning 2,693 sq. ft., the home has been thoughtfully designed to maximize ocean views from nearly every room, as well as from all three outdoor decks. The main floor welcomes you with soaring vaulted ceilings in the living room, a cozy fireplace, and an open dining area. The kitchen includes abundant cabinetry, a bright breakfast nook with a large picture window, and access to a spacious deck where the scenic outlook is nothing short of spectacular. Also on the main level are a generous bedroom, a 2-piece bath, and a convenient laundry room. Upstairs, the primary suite is a tranquil retreat with a large 5-piece ensuite and access to a sun-drenched upper deck—a perfect spot for morning coffee or evening stargazing. A second bedroom on this floor also features its own 3-piece ensuite and shares access to the upper deck. The open-air hallway offers views of the main living space below, enhancing the home’s bright and airy feel. The lower level is a flexible space currently used as a family room but could easily function as a home office, studio, or hobby area. It includes walk-out access to the yard and two finished storage rooms for added convenience. Recent updates provide peace of mind and enhance the home’s curb appeal, including a new front entry door, metal roof, windows and exterior doors, fresh paint, gutters, and downspouts. Outside, the low-maintenance yard allows more time for recreation and relaxation. Just a 2-minute stroll leads to public beach access, the Genoa Bay Marina, and the beloved Genoa Bay Café. This offering delivers it all in a most picturesque setting. (id:48643)
Sotheby's International Realty Canada (Vic2)
1272 Kingsview Rd
Duncan, British Columbia
The Sky House—an executive-class residence in the prestigious Kingsview subdivision—is now complete and ready to welcome its first owners. Offering over 4,000 sq. ft. of beautifully finished living space including a 722 sq. ft. 2-bedroom legal suite, and views to die for, this home delivers luxury, function, and income potential all in one. The main floor is anchored by the chef’s kitchen with walk-in butler’s pantry. The expansive island has a unique waterfall quartz countertop with a prep sink and seating for 5. Top-end appliances, including a Dacor fridge and Electrolux induction range, bar fridge and dishwasher. Stunning cabinetry with face matched fridge, dishwasher and hood fan; tile backsplash with pot filler for convenience. The kitchen flows effortlessly to the dining and living room. The living room features herringbone engineered hardwood floors, gas fireplace with floor-to-ceiling tiled hearth and custom cabinetry, including a convenient computer station. The primary suite has custom integrated ceiling lighting a spa-inspired 5-piece ensuite with a glass-walled shower, rain shower head and an automated smart toilet, and walk-in closet. Upstairs, three generous bedrooms (two with walk-in closets, one with its own ensuite) surround a spacious lounge/TV area, making it the perfect family hub. Sliding glass doors lead to the huge 12’ X 34’ deck with the extraordinary views and the striking cantilevered roof. The lower level offers a media/office room with custom wet bar and heated tile floors. There is also a 3-piece bath with glass walled shower and access to the double garage. Also on the lower lever there is a fully self-contained 2-bedroom legal suite with its own private entrance and in-suite laundry. With breathtaking views, high-end finishes throughout, a prime location near town and Maple Bay, and a thoughtfully designed legal suite, The Sky House is a rare opportunity to own one of Kingsview’s finest homes. (id:48643)
Sotheby's International Realty Canada (Vic2)
1270 Beckton Dr
Comox, British Columbia
Perfect Comox family home! Located within walking distance to all levels of schools, parks & ocean beaches, this 1880+ sqft 4 bedroom, 3 bathroom home ticks off all the boxes. Enjoy sweeping views of the Coast mountains & peek-a-boo Georgia Strait vista from your bright living room, warmed by a gas fireplace. Spacious primary bedroom with ensuite features its own balcony with beautiful view! Another bedroom, bathroom + bright kitchen opening to balcony overlooking fully fenced backyard with developed veggie gardens & fruit trees completes the fine main level. Large living room/gym, 3rd bathroom, two more bedrooms, laundry mud room, storage & attached garage complete the lower level. Ideally located on a quiet, corner lot in desirable neighborhood, this great opportunity offers affordable family living, space to grow and an ideal chance to create lasting memories. Book your viewing today! (id:48643)
RE/MAX Ocean Pacific Realty (Cx)
401 2676 Island Hwy S
Campbell River, British Columbia
Seaside sophistication meets coastal charm! This beautifully appointed 3-bedroom, 2-bathroom condo in the coveted Willows Oceanside complex offers semi oceanfront living with stunning views of the Discovery Islands and passing marine traffic. Floor-to-ceiling windows flood the open-concept space with natural light, while rich hardwood floors, granite countertops, and maple cabinetry add warmth and elegance. The kitchen includes a handy island and flows into the living area anchored by a cozy gas fireplace - perfect for relaxed coastal living. Campbell River, known as the Salmon Capital of the World, offers world - class fishing, exceptional wildlife viewing, and endless outdoor adventure. This is your chance to own a slice of Vancouver Island paradise! (id:48643)
RE/MAX Check Realty
499 Torrence Rd
Comox, British Columbia
Move-in ready and barely lived in, this beautiful 3-year-old Comox home feels brand new! Offering over 2,000 sqft of bright, open living space, it’s perfect for families or entertaining. The main floor features high-end laminate plank flooring, large windows, and a cozy gas fireplace. The spacious kitchen includes granite counters, quality appliances, and plenty of storage, plus there’s a convenient den or home office. Upstairs, the primary suite impresses with mountain views, a 5-piece ensuite, and a generous walk-in closet. Two additional bedrooms, a full bath, and laundry complete the upper level. Enjoy year-round comfort with a heat pump and lots of parking. Located within walking distance to schools, parks, and just minutes from downtown Comox, beaches, and amenities, this home is the perfect blend of comfort, style, and convenience! (id:48643)
Royal LePage-Comox Valley (Cv)
8965 Mclarey Ave
Black Creek, British Columbia
Beautiful 3 bedroom, 2 bathroom rancher built in 2017 on a private .27 acre lot in a quiet, desirable area. This bright open-concept home features 9 ft ceilings, a modern kitchen with stainless steel appliances, gas stove, and a spacious living area with a cozy gas fireplace. The primary bedroom offers a luxurious 5-piece ensuite with a walk-in shower. Exceptional energy efficiency with an EnerGuide rating of 22, solar panels engineered to offset 120% of the home’s electricity use, EV charging power, heat pump, and gas hot water on demand. Additional highlights include RV parking, a private yard, and an unfinished studio ready for your ideas. A perfect blend of comfort, sustainability, and peaceful living. (id:48643)
Royal LePage-Comox Valley (Cv)
6148 Aldergrove Dr
Courtenay, British Columbia
Escape to the enchanting hidden gem of a property with its one-bedroom cottage exuding charm & nestled in a magical setting. This picturesque retreat is mere steps from Kitty Colman Beach Park & convenient boat launch, promising a lifestyle of coastal bliss. Embrace the allure of this property, set on a generous lot, offering the perfect canvas to realize your dreams. The CR-1 zoning allows for a single-family home and secondary guest suite or carriage house, inviting you to create a sanctuary tailored to your desires. Awaken to the melodious calls of eagles and spend leisurely days exploring the vast trail network or soaking up the sun at the beach with friends and family. A delightful green house awaits your green thumb, while ample exterior storage and a metal roof ensure both functionality and durability. Nestled in a friendly neighborhood, this presents a rare opportunity to embrace a lifestyle of coastal charm and tranquility, making every day a retreat. (id:48643)
Royal LePage-Comox Valley (Cv)
204 Spindrift Rd
Courtenay, British Columbia
Located in the desirable Craigdarroch Beach, this well maintained home sits on a 0.2 acre lot with lovely ocean views toward the Coastal Mountains. Offering over 2300 sq ft of easy living, the home features four bedrooms, including a primary and second bedroom upstairs, both with their own ensuites. The bright living room showcases vaulted ceilings, a gas fireplace, and floor to ceiling windows capturing the ocean views. The spacious kitchen includes a pantry, modern lighting, breakfast island, and travertine backsplash, and opens to the dining area with French doors leading to a large covered deck for year round enjoyment. The lower level offers a family room, two additional bedrooms, laundry, and bathroom. A double car garage provides excellent space. Enjoy a private, landscaped, fully fenced backyard with powered storage shed, RV parking, newer septic, A/C Heat pump & updated windows. Public beach access across the street. Short drive to amenities. Coastal living awaits! (id:48643)
RE/MAX Ocean Pacific Realty (Cx)
7703 Tozer Rd
Fanny Bay, British Columbia
Stunningly renovated spacious, 3-bedroom +1-bedroom in-law suite home sitting on a serene 0.32 acre lot,showcasing ocean & mountain views in desirable oceanside community of Ships Point.The custom kitchen shines with a huge quartz island,pantry, new s/s appliances incl. gas range, custom hood fan,& added built-ins. Large windows invite natural light & capture sweeping vistas, while the open-concept living area creates a warm & inviting space for family & guests Patio doors, lighting, windows, barn doors, are all new, 2023 heat pump. The suite boasts a new enlarged kitchen, bathroom, fireplace, deck, flooring, & all appliances. Exterior upgrades include new hardi board & batten siding, powder-coated aluminum/glass rail system, gutters, awning, workshop, & expansive balconies and decks. Relax in the hot tub —embrace West Coast living with a short walk to nearby beaches, scenic walking trails & endless outdoor adventures. (id:48643)
Royal LePage Island Living (Pk)
207 3070 Kilpatrick Ave
Courtenay, British Columbia
Experience the pinnacle of luxury living in this opulent corner unit on the second floor, infused with radiant light and unparalleled security. This expansive three-bedroom, two-bathroom condominium seamlessly combines elegance with everyday convenience. Retreat to the exquisite primary suite, featuring a private ensuite bathroom for your personal sanctuary. The sophisticated open-concept living area showcases a chef’s kitchen, outfitted with top-tier modern appliances, perfect for grand entertaining or relaxed gatherings. Additional highlights include a stylish four-piece bathroom, in-suite laundry, and two secure underground parking spaces, along with generously sized guest bedrooms. Recently refreshed with elegant paint and soft new carpeting, complemented by high-end vinyl plank flooring throughout the main spaces. Ideally located within walking distance to premium shopping, vibrant recreation, scenic trails, and breathtaking waterfront views, this exceptional property in the Comox Valley awaits your arrival. Embrace this extraordinary opportunity to elevate your lifestyle! Call Mike with Royal LePage in the Comox Valley today to book your viewing appointment at 250-218-3895. (id:48643)
Royal LePage-Comox Valley (Cv)
19 129 Meridian Way
Parksville, British Columbia
For more information, please click Brochure button. Turn-key 55+ manufactured home on its own land in Parksville, just a short walk to shopping, downtown, and the beach. This beautifully renovated bare-land strata (fee $42/month for private road and common area) offers effortless single-level living across ~1,100 sq ft with 2 bedrooms, 2 full bathrooms, and a separate laundry room, all on a full concrete slab foundation. The 4,300 sq ft manicured, fully fenced lot, move-in ready. A comprehensive interior/exterior upgrade means nothing left to do: new roof, siding, windows, all-new PEX plumbing, LED lighting throughout, and a heat pump for efficient heating and A/C with electric forced-air furnace backup. Inside, vinyl plank flooring delivers a seamless, low-maintenance finish, and the entire interior is finished in 5/8'' fire-resistant drywall. Highlights include a vaulted ceiling with LED pancake lights, a cedar ridge beam, custom up/down privacy blinds in the living room, an electric fireplace feature wall, and two new 3-pc bathrooms with heated tile floors—one with a tub/shower and the other with a stand-up shower. The brand-new chef’s kitchen features Merit (plywood-constructed) cabinetry topped with quartz countertops, a double Fisher & Paykel fridge/freezer, Frigidaire induction/convection range, Bosch dishwasher, and a custom wood range hood. The laundry room includes a Samsung front-load washer & dryer plus a stand-up freezer. Outdoors, enjoy a private covered deck with an outdoor fireplace, a powered workshop and small garden shed, and a low-maintenance front yard with privacy screens. Silver Seal re-certified. Do not miss out! (id:48643)
Easy List Realty
1156 Allgard Rd
Qualicum Beach, British Columbia
This beautifully built 3,038 sq ft, 3 bed, 4 bath home sitting on a level 2 acres (aprox.) will captivate you with it's exquisite details; timber framed entry, engineered hardwood flooring, elegant coffered ceiling in the dining room, quartz counters & stainless steel appliances. The living room boasts 11-foot ceilings, stylish wainscoting, wood stove insert, & expansive southern exposure windows providing lots of natural light. The primary bedroom includes a luxurious ensuite & spacious walk-in closet. This home also provides a large den & a bonus room; perfect for extra bedrooms, home office, hobbies or play room for the kids! Enjoy outdoor living on the covered patio & unwind in the hot tub. Looking for adventure? Refresh the trail to the river to go fishing or a swim! Cross the river to access your own private 15 acres: explore & hike for hours. Located just minutes from down town Qualicum Beach! (id:48643)
Royal LePage Island Living (Qu)
4160 Gulfview Dr
Nanaimo, British Columbia
Timeless Hammond Bay home with ocean & mountain views. This main level entry abode, in one of the most desirable neighbourhoods, offers spacious main floor living with the added bonus of a private lower level living space. The primary bedroom features direct access to the deck where an inviting alcove showcases the best views in the house! What a treat to enjoy your morning coffee while gazing at the ocean! There is also a large 2 car garage, a cozy gas fireplace and a renovated gourmet kitchen! The lower level has endless opportunities with a family room, rec room, bedroom and den with walk-in closet. Outside, the fully fenced, deer-proof property backs onto green space with lush fir & cedar trees. Located in an exceptional neighborhood on a much loved street, you are near shopping, the very best Nanaimo beaches and all levels of schools. This is a beautifully maintained home in an inspiring setting within walking distance to Neck Point Park. It doesn't get much better! (id:48643)
Royal LePage Nanaimo Realty (Nanishwyn)
108 2049 Country Club Way
Langford, British Columbia
THE LOFTS AT BEAR MOUNTAIN. Prestigious residences in a steel and concrete building originally quality-built for commercial use. This industrial-chic, 1 bed + den home offers contemporary living with soaring 14-foot ceilings, floor to ceiling windows, polished concrete floors and a bright, open layout. A sleek kitchen complete with quartz countertops, gas range, high-end stainless appliances, oversized double sink, stylish shaker cabinets and high top bar. Revel in a spa-inspired bathroom with heated floors, dual sinks, separate water closet and spacious walk-in shower. Double doors lead to an expansive, private backyard perfect for indoor/outdoor entertaining. Additional highlights include a heat pump, secure underground parking, storage locker and pet-friendly with no size limit. Steps from world-class golfing, a fitness centre with heated outdoor pool, Jack's Place and the Westin Resort. Discover an unbeatable lifestyle in a one-of-a-kind building; a truly rare offering. (id:48643)
RE/MAX Island Properties (Du)
534 Nicol St
Nanaimo, British Columbia
Welcome to 534 Nicol Street. This charming character home with Ocean View was built in 1905 & offers 2621 s.f. of timeless style with modern comfort. Featuring hardwood floors, large living room window, it’s filled with warmth and natural light. The bright kitchen & dining area offers plenty of workspace. Upstairs features a primary bedroom, an office space, a second bedroom with a built in Murphy Bed that opens to private decks. The lower level includes 2 bedrooms, 1 Den , 2 baths, living room and kitchen area with a separate entry—ideal for a suite. Updates include: Furnace (2023), Hot Water Tank (2019), Hot Water on demand (2019) and ROOF (2018). The house also includes a heat pump for efficient year-round comfort. Outside you can enjoy multiple decks for entertaining or relaxing in the backyard. Zoned R5, this property offers excellent flexibility for future use. (id:48643)
460 Realty Inc. (Na)
6178 Somenos Rd
Duncan, British Columbia
Welcome to this bright and well-maintained half duplex offering 1,433 sq ft of comfortable living space in a family-friendly neighbourhood. The main level features an open-concept living and dining area filled with natural light, a convenient powder room, laundry, and a functional kitchen with a cozy breakfast area at the back of the home. Step outside to a fully fenced backyard with a deck—perfect for relaxing or entertaining. Upstairs, you’ll find a spacious primary bedroom complete with a walk-in closet, along with two additional bedrooms ideal for family, guests, or a home office. Recent updates include new flooring, fresh paint, and modern light fixtures, making this home move-in ready. Located in a great community close to ball fields, soccer fields, parks, and schools, this home is also within walking distance to shopping and restaurants at Berkey’s Corner. A fantastic opportunity for families, first-time buyers, or investors alike. Book an appointment today to view. (id:48643)
RE/MAX Island Properties (Du)
9 3638 Restoration Way
Colwood, British Columbia
Unit 9 - V2 layout, Villa/Patio Home | One-Level Living | Est. Completion Feb 2026 Luxury & convenience in this single-level villa, just mins from the beach & Commons Retail Village with shops, dining, & amenities. Inside, 9’ ceilings & vaulted living areas create an airy feel, natural light pouring into the open-concept plan. Chef’s kitchen features stone counters, premium appliances, & 2-tone cabinetry with standout finishes. Spacious primary offers a walk-in closet & spa-like ensuite, plus a 2nd bedroom & elegant main bath. Designer Light selected interior colour scheme, now including the curated upgrades of a stylish Fireplace, Heated Ensuite Flooring & LED Lights in the Living Rm. Includes double garage and crawlspace for storage. Royal Bay is an award-winning seaside community with trails, parks, and greenways. Visit the HomeStore at 394 Tradewinds Ave, open Sat–Thurs from 12–4 pm. All measurements approx. Price is plus GST. Photos shown are of a similar show home. (id:48643)
RE/MAX Professionals (Ld)
RE/MAX Camosun
362 Spruce Ave
Gabriola Island, British Columbia
Step through the edge-grain fir door into a Custom Designed 2-bed/2-bath Modern home where comfort meets low-maintenance living. Fully engineered and masonry-built, the home is designed for durability and efficiency with a metal roof, vaulted ceilings, solid masonry with 16'' thick walls, striking wood beams, and in-floor heated concrete throughout. A heat pump maintains year-round comfort, while multiple patio doors extend the open living/dining/kitchen outdoors. A central, custom-built fireplace in the open style living area adds cozy ambience in the cooler months. The cook’s kitchen offers custom birch cabinetry, poured-concrete counters, a propane range, and a walk-in pantry for extra storage. The split-bedroom plan places the two bedrooms on opposite sides of the great room for privacy. The spacious primary suite has deck access, a walk-in closet, and a serene ensuite with a soaker tub and heated towel rack. The second bedroom enjoys its own covered deck—perfect for morning coffee or a quiet read. Thoughtful custom built-ins provide a nice aesthetic and additional storage. Water is supplied by a private well and treated with a filtration system. An additional ~450 sq. ft. detached garage awaits finishing—ideal for a workshop, studio, or gear storage. Sited for privacy with a classic West Coast setting, this is move-in-ready island living. (id:48643)
Royal LePage Nanaimo Realty Gabriola
7 237 Second Ave W
Qualicum Beach, British Columbia
Stunning townhome living in the heart of downtown Qualicum Beach. This beautifully appointed residence offers a rare private elevator servicing all three floors, blending convenience with refined design. The main level welcomes you into a bright, open concept living space featuring quartz countertops, premium appliances, and thoughtful detailing, ideal for both everyday living and entertaining. Upstairs, you will find 2 generous bedrooms, including an ocean view primary suite w/ a striking ensuite, plus an additional full bath. The lower level provides a versatile flex space that works perfectly as a den, rec room, or 3rd bedroom, with direct access to the garage and separate entrance. This thoughtfully built, one-owner home (2015) is constructed with insulated concrete forms for outstanding soundproofing and privacy. Pet friendly with no age restrictions, it enjoys a prime location across from scenic trails and the Ravensong Aquatic Centre, with shops and restaurants only steps away. (id:48643)
Royal LePage Island Living (Pk)
1935 Cousins Ave
Courtenay, British Columbia
This 1519 sq ft, well-maintained 4-bedroom, 2-bath rancher sits on a .26-acre lot backing onto green space, offering privacy & room to enjoy the outdoors. Comfort is ensured year-round with an efficient electric heat pump providing both heating & summer air conditioning & a cozy wood-burning fireplace. Various upgrades include new electrical plugs, pot lights in kitchen & living room, new doors throughout, R50 ceiling insulation, 2024 heat pump, 2025 H2O tank, dishwasher & bathtub. The heated crawl space has a new vapor barrier & sprayed insulation in 2024. Outside, you’ll find a large driveway & carport with ample parking plus a second driveway ideal for RV or boat storage. The backyard offers a wood shed, tool shed & is a gardener’s dream with apple, pear, plum & cherry trees, raspberries, blueberries, kiwi, grapes & raised garden beds. Two outbuildings add versatility with a charming art studio & workshop with loft storage. Located in a quiet neighbourhood in Courtenay City. (id:48643)
RE/MAX Ocean Pacific Realty (Cx)
403 5700 Pierce Rd
Port Alberni, British Columbia
Beautifully maintained home located in the quiet Mountain View Estates community. The open-concept living room, complete with a gas fireplace, flows seamlessly into the kitchen and dining area, which opens directly to the large covered patio, creating an easy indoor–outdoor connection ideal for year-round enjoyment and offering lots of natural light. The home offers 3 bedrooms and 2 bathrooms, including a spacious primary bedroom with walk-in closet and ensuite, along with two additional good-sized bedrooms ideal for guests, family, or a home office. Additional features include a garage, storage shed perfect for tools or a hobby room, and a low-maintenance yard, all set within a peaceful community. (id:48643)
RE/MAX Mid-Island Realty
3885 14th Ave
Port Alberni, British Columbia
Attention First Time Home Buyers or Investors!! This 2 bedroom, 1 bathroom home is located in Central Port Alberni, close to schools, shopping, recreation, bus routes and the WCGH. Entering the front door you will notice the open living area, and cozy kitchen with a dining area boasting access to the spacious deck featuring a built in hot tub, perfect for unwinding after a long day. Completing the interior is the primary bedroom, second bedroom, and 4 piece main bathroom with laundry. Outside you will find lots of room for RV/boat parking in the driveway or use the alley access to your amazing 24X30 detached shop to store your hot rod or ATVS. Call today for more details!! (id:48643)
RE/MAX Mid-Island Realty
6 322 Village Way
Qualicum Beach, British Columbia
Enjoy easy living in the heart of Qualicum Beach with this bright 2-bedroom, 1-bathroom condo in a well-kept community. Offering 867sq ft of comfortable living space, this second-floor, corner unit features a welcoming layout filled with natural light and peaceful views of the surrounding greenery. Pet friendly with ample storage, a balcony/patio and in suite laundry, this home has it all. Step outside and you’re just a short stroll to downtown shops, cafés, and services, the sandy beaches, and the popular Qualicum Beach Farmers Market. A large single-car garage with vaulted ceilings provides excellent storage and parking, while residents also have access to a shared workshop for added convenience. With a friendly neighbourhood feel and close proximity to golf, a short walk to beach, walking trails, and local amenities, this condo is a wonderful opportunity for those looking to enjoy the best of island life (id:48643)
Royal LePage Island Living (Pk)
1348 Langara Dr
Nanaimo, British Columbia
New construction with NO GST in desirable College Heights, built by quality builder Arlin Ventures. This thoughtfully designed home offers 5 bedrooms plus a spacious den and 4 bathrooms, including a 1-bedroom legal suite—ideal for extended family or added income. Modern finishes, a functional layout, and quality craftsmanship are evident throughout. Enjoy an active lifestyle with Westwood Lake and its trail network just steps away, perfect for hiking, biking, and outdoor recreation. A rare opportunity to own a brand-new home in a prime location with exceptional value. Data and measurements approximate and must be verified if deemed important. (id:48643)
RE/MAX Professionals (Na)
37 1220 Guthrie Rd
Comox, British Columbia
COMOX PATIO HOME with basement living! Located in the beautifully maintained Parkwood Estates, this spacious 2-level patio home offers 3 bedrooms and 3 full bathrooms, perfect for downsizers who still want room for guests or hobbies. The main level features a semi-open layout with 9-foot ceilings, warm laminate flooring, a cozy gas fireplace, and access to a private deck. The kitchen is filled with natural light and provides plenty of workspace for cooking and entertaining. Also on the main floor are two bedrooms and two bathrooms, including the primary suite with a full ensuite. Downstairs, you'll find a generous media room that opens to a covered patio, a third bedroom and full bathroom, plus access to a massive crawl space for extra storage. Parking includes a single-car garage and an additional space right out front. The grounds of this 55+ complex are beautifully landscaped with water features, bridges, and mature plantings. Parkwood Estates backs onto the scenic North East Woods trail network and is just a short walk to the beach and estuary. It’s also only minutes by car to golf courses, the airport, grocery stores, and all that downtown Comox has to offer. Pet-friendly, $366/month strata fee, and available for quick possession—this home is move-in ready! (id:48643)
RE/MAX Ocean Pacific Realty (Cx)
279 Castley Hts
Lake Cowichan, British Columbia
OPEN HOUSE SATURDAY JANUARY 31 12:00-2:00PM. Welcome to 279 Castley Heights, perfectly positioned on a quiet cul-de-sac overlooking Cowichan Lake and the charming town of Lake Cowichan. Enjoy stunning lake views, peaceful surroundings, and the convenience of being within walking distance to downtown shops, restaurants, and amenities. With easy access for commuters heading to Duncan, Victoria, or Nanaimo, this location offers the best of both tranquility and accessibility. This well-designed 3-level home offers over 1900sq ft of living space and was built in 2004. The lower level features a walk-out entry, double attached garage, spacious foyer, and a den or storage area. The main level is ideal for entertaining, with an open-concept living space showcasing lake views and access to a full-length deck. This level also includes two bedrooms, a 3-piece bathroom, and direct access to the fully fenced, beautifully tiered backyard with established plants, shrubs, and multiple seating areas to soak in the views. The upper level is a private loft-style primary retreat featuring a generous bedroom, walk-in closet, ensuite, and breathtaking water views. A thoughtfully developed tiered lot, unbeatable views, and a walkable, central location make this home a standout in Lake Cowichan. (id:48643)
RE/MAX Generation (Lc)
124 Hawk Point Rd
Nanaimo, British Columbia
Coastal views and modern design come together in this impressive North Nanaimo residence. Featuring six bedrooms and four bathrooms, the home is designed for both functionality and style, highlighted by an expansive open-concept living space. The oversized kitchen is a standout with quartz countertops, stainless steel appliances, a gas range, and elevated designer finishes. Enjoy views of the Georgia Strait from the main living area or retreat to the primary bedroom’s private deck. The primary ensuite delivers a spa-like experience with double vanities, a glass shower, and a deep soaker tub. A legal two-bedroom suite on the lower level provides excellent flexibility for extended family or rental income. Additional features include a double garage, heat pump with air conditioning, gas furnace, hot water on demand, and an easy-care yard. Measurements are approximate, please verify if important. (id:48643)
Exp Realty (Na)
2760 Marvelle Pl
Nanaimo, British Columbia
Bright, spacious, and perfectly positioned in a quiet Diver Lake cul-de-sac, this well-appointed main-level entry home offers exceptional flexibility for families or investors alike. Featuring 5 bedrooms and 3 bathrooms, the home includes a self-contained 2-bedroom suite complete with its own bathroom and laundry. Built in 2008, the open-concept design is filled with natural light and offers forced-air natural gas heating, plus the convenience of a double garage. Step outside to enjoy a large upper deck ideal for entertaining, a covered lower patio, and a huge backyard—all set on a generous 0.34-acre lot. Tucked away in a peaceful neighbourhood yet just minutes from shopping, schools, and the Parkway Trail, this home delivers space, comfort, and an unbeatable location. Measurements are approximate, please verify if important. (id:48643)
Exp Realty (Na)
3321 Schooner Cove Dr
Nanoose Bay, British Columbia
Welcome to this well-maintained family home ideally located in the heart of Fairwinds. Thoughtfully cared for throughout, the home offers a functional layout with all three bedrooms plus a den located upstairs, while the main living areas are comfortably situated on the main level—perfect for family life and everyday living. Step outside to a large, private backyard featuring a detached workshop, offering endless possibilities for car enthusiasts, woodworkers, hobbyists, or additional storage. The easy-access driveway provides ample space for parking and turnaround, adding both convenience and practicality. A charming covered front porch creates a welcoming first impression and a perfect spot to relax and enjoy the peaceful surroundings. This is a fantastic opportunity to own a versatile and well-kept home in one of Fairwinds’ most desirable locations. (id:48643)
Royal LePage Island Living (Qu)

