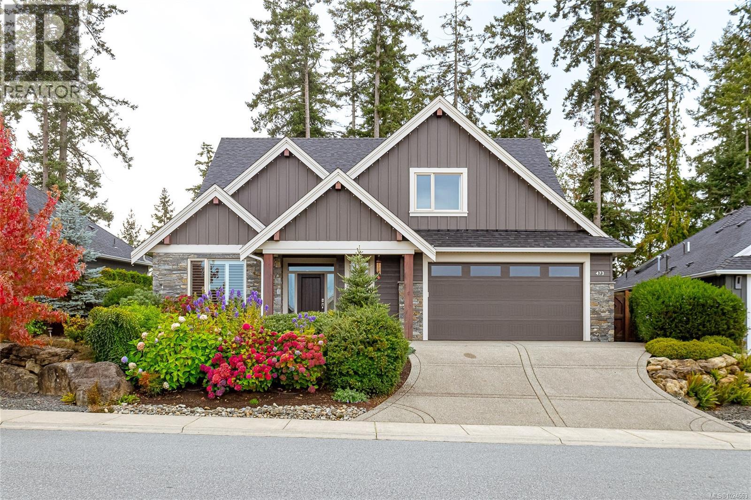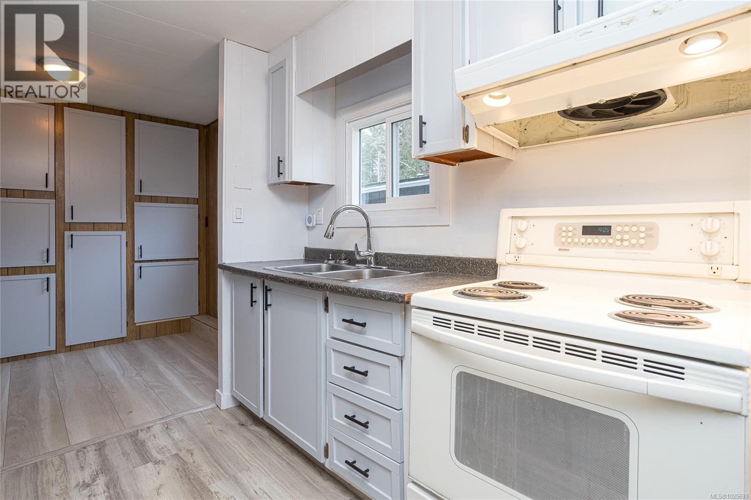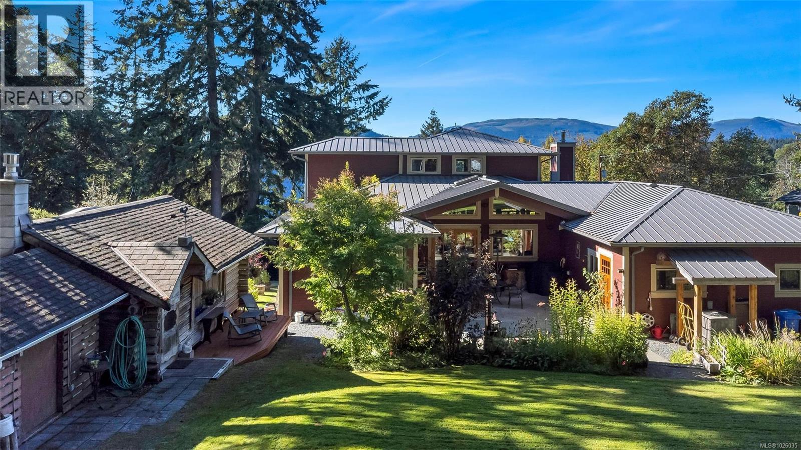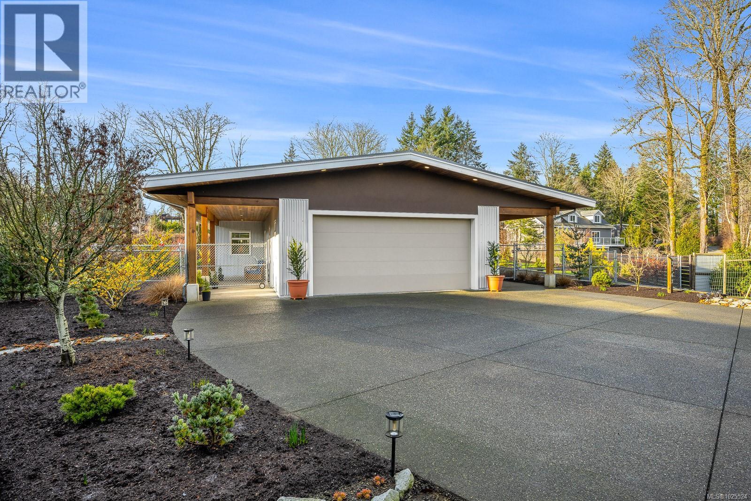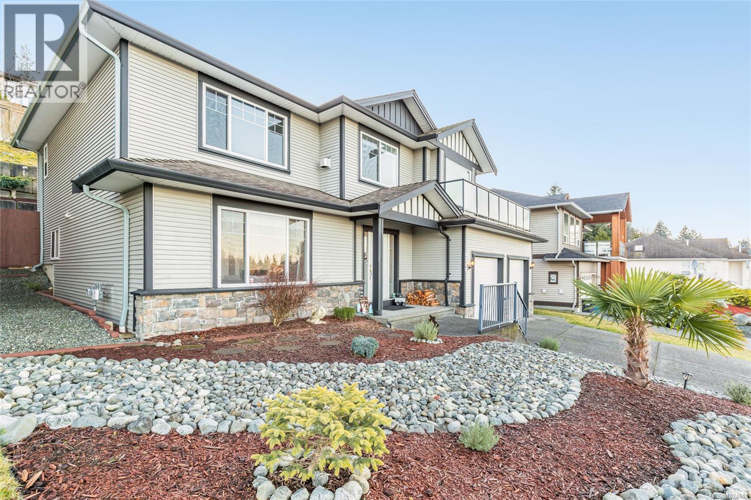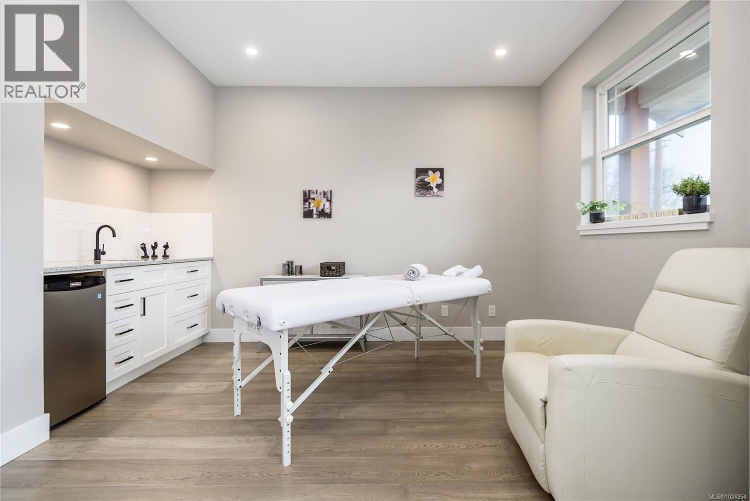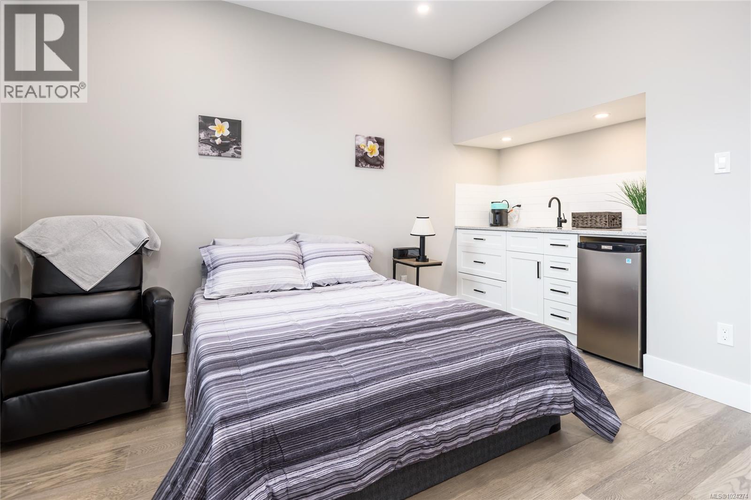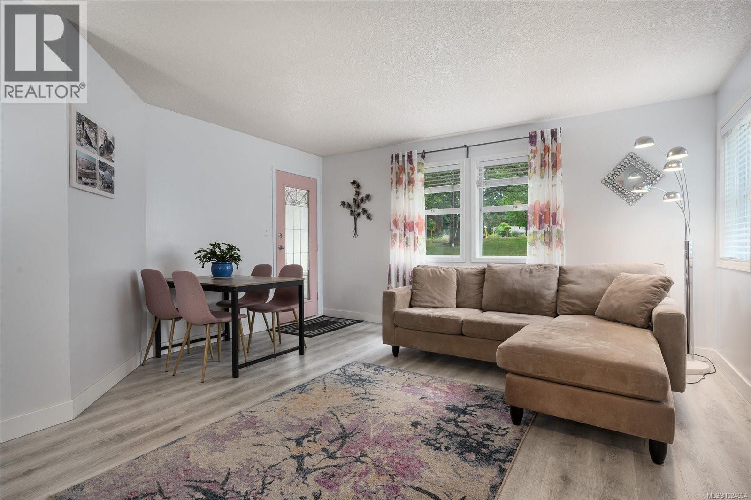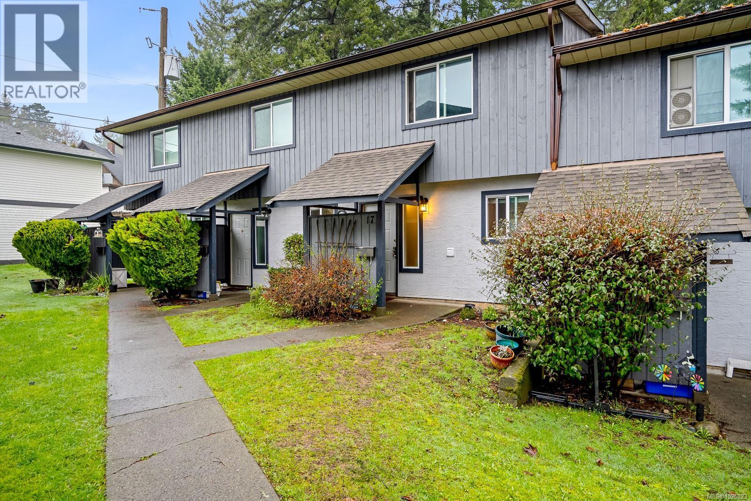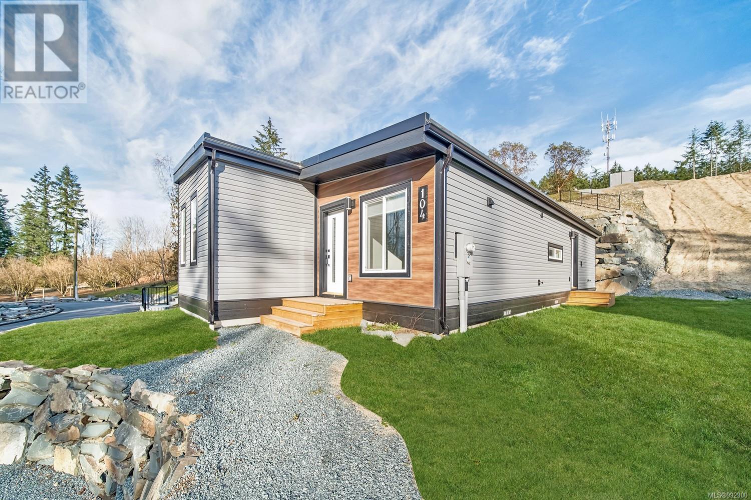473 Ridgefield Dr
Parksville, British Columbia
LUXURY MEETS NATURE: Stunning 3-bed, 3-bath Craftsman Rancher with upper bonus room in Parksville’s Cedar Ridge Estates featuring southwest views of Mt. Arrowsmith & ALR land & NE peek-a-boo ocean views. Built in 2017 by John Carey, this 2,164 sq. ft. Custom home features vaulted ceilings, transom windows, stained-glass features, upgraded Mirage Maple floors, California shutters, Kichler Evie lighting, & Riobel fixtures. The chef’s kitchen offers quartz counters, two-tone cabinetry, a walk-in pantry & Frigidaire dual fuel range. Open-concept layout flows to a private southwest patio with a gas BBQ hookup, a mature landscaped private fenced yard with soothing views. The main floor includes a serene primary suite with a spa-like ensuite featuring a designer Victoria & Albert soaker tub, quartz countertop, dual sinks, and heated floor. A second bedroom, a full bath, and laundry. Upstairs: bright bonus room with skylight, full bath, Murphy bed, and peekaboo ocean views. Extras: heat pump with gas furnace backup, on-demand hot water, irrigation, Wi-Fi thermostat, wired alarm, & Ring camera. A must-see! (id:48643)
Royal LePage Island Living (Pk)
2 161 Horne Lake Rd
Qualicum Beach, British Columbia
Welcome to this well-maintained 2-bedroom, 1-bath mobile home offering comfortable single-level living in a quiet, well-established park setting. With a functional layout and thoughtful updates including a new heat pump, this home presents an excellent opportunity for affordable home ownership with minimal stairs and easy day-to-day living. Inside, you’ll find a bright living room with updated flooring and plenty of natural light, creating a welcoming space to relax or entertain. The kitchen has been refreshed with white cabinetry, modern hardware, and ample counter and storage space, flowing nicely into the adjacent dining area. Built-in cabinetry throughout the home adds valuable storage and keeps the space practical and well organized. Both bedrooms are well sized, with the primary bedroom offering a peaceful retreat and good closet space. The centrally located bathroom is easily accessible from both bedrooms and the main living areas, enhancing the home’s efficient layout. Outside, enjoy a private deck area, ideal for outdoor seating, morning coffee, or quiet evenings. A wheelchair lift provides enhanced accessibility, making this home especially well suited for those seeking mobility-friendly, single-level living. The surrounding outdoor space is low maintenance, supporting a simplified lifestyle without sacrificing comfort. Conveniently located just minutes from Bowser and Qualicum Bay, this home offers easy access to local beaches, walking trails, shops, and essential services, while still enjoying the relaxed pace of Oceanside living. The surrounding area is known for its strong sense of community, mild climate, and connection to nature. From coastal trails and beaches to local cafes, markets, and community events, this location offers a relaxed lifestyle with everyday conveniences close at hand — an excellent option for buyers seeking a manageable home in a welcoming coastal community. (id:48643)
Pemberton Holmes Ltd. (Pkvl)
1870 Munsie Rd
Shawnigan Lake, British Columbia
Thoughtfully designed and beautifully crafted, this exceptional custom home offers over 4,400 finished sq. ft. in a picturesque Shawnigan Lake setting. With 3 bedrooms and 4 baths, the main level impresses with soaring 9’6” ceilings, a vaulted kitchen, and striking acid-etched concrete floors. Large west facing widows provide beautiful lake views and stunning sunsets. Radiant in-floor heating on both the main and lower levels provides year-round comfort. Much of the interior woodwork was milled from trees on the property, lending warmth and authenticity throughout. Outdoors, the fully deer-fenced yard is a gardener’s haven, complete with raised beds, irrigation, and all benefiting from years of chemical-free gardening practices. The distinctive multi-car split garage offers versatility, while French slate accents the bathrooms and lower level. Ideally positioned above Old Mill Park in a sought-after neighbourhood, just moments to beaches and lakeside trails, this home delivers custom quality in an outstanding lifestyle location. A charming 395 sq ft historic cottage provides ideal space for guests or extended family. An exceptional offering that must be experienced to be fully appreciated. (id:48643)
Pemberton Holmes Ltd. (Dun)
3767 Maple Lane
Royston, British Columbia
Homes like this aren't found; they're created. Inside, 3/4'' white oak hardwood floors, custom painted maple cabinetry, premium fixtures, and a stunning chef's kitchen anchored by a 15'4'' statement island creates a vast open-concept space that feels both refined and welcoming. Walls of windows draw in natural light, framing the beautifully established gardens and blurring the line between indoors and out. The mirrored primary 5-piece ensuites are built on Italian non-slip tile and separated by a soundproof barrier. Behind the scenes, a Rinnai hot water on-demand system, gas furnace, and HRV in the crawlspace, and full generator-ready wiring in the double garage ensure year-round efficiency and peace of mind. The expansive pad next to the home provides endless flexibility for parking, storage, or a future green house. Set on a fully-fenced .699-acre lot in a cul-de-sac, the property offers privacy and direct lifestyle access, with two gated entry points to the Trent River Trails just beyond the backyard. The gardens have been enriched with nearly 2000 cubic yards of soil and organic compost, supported by 15,000 worms, pesticide-free care, four Boshart hydrants, and a Tex-R root-barrier membrane protecting nutrients and water retention. Recently redesigned garden beds and a vacant vegetable garden have been supplemented with a 5'' nutrient-richtop-dressing and await their future owner's vision. Built with Nudura insulated concrete forms, Thermoproof windows, and a metal exterior siding and roof, the structure delivers exceptional strength, quiet comfort, and enduring efficiency. Outperforming 29% of today's new builds already, this 2018 custom-built rancher has the option to push savings even further through solar Integration (quote available). The layout was intentionally planned for growth, with the ability to add an additional bedroom, den, or even a second storey: proof that this haven was designed with your tomorrow In mind. (id:48643)
Royal LePage-Comox Valley (Cv)
4299 Gulfview Dr
Nanaimo, British Columbia
Executive ocean & mountain-view home with 2-bedrm legal suite, enhanced with extra soundproofing, its own laundry & private entrance. This impressive 5 bedrms plus a den residence offers 3 full bathrooms & an exceptional blend of comfort & functionality. The spacious open-concept main level is filled with abundant natural light from expansive windows throughout. Highlights include a luxurious tiled foyer entrance, hardwood flooring, cherry oak kitchen cabinetry with ample cupboard & counter space, new modern quartz countertops, elegant crown mouldings, a warm natural gas fireplace, a double garage pre-wired for EV charging. Enjoy incredible sunsets & watch eagles soar from the front balcony, while a beautifully landscaped & low-maintenance yard adds to the home’s appeal. Ideally located in a sought-after North Nanaimo neighbourhood, close to excellent schools (Frank J Ney & Rutherford Elementary, Dover Bay Secondary) & major transportation routes, just minutes from Neck Point & Pipers Lagoon. All information, data & measurement should be verified if important. (id:48643)
RE/MAX Professionals (Na)
649 5th St
Courtenay, British Columbia
Income in the front, relaxation in the back—designed with that balance in mind, this charming new construction character home in Courtenay offers the perfect live-work solution with a space for your business needs such as and air bnb, just steps from downtown. Three bedrooms, three bathrooms, in-floor heating, hardwood floors, tile baths and a gorgeous walk-in shower in the ensuite. Thoughtful details throughout and comfort-focused upgrades, including heat pumps for summer cooling. Large two-car driveway with lane access. Enjoy having your business at your fingertips while closing the door to a serene, private home. Don’t miss this opportunity. Call Mike Fisher with Royal LePage in the Comox Valley for more information. (id:48643)
Royal LePage-Comox Valley (Cv)
635 5th St
Courtenay, British Columbia
Income in the front, relaxation in the back—designed with that balance in mind, this charming new construction character home in Courtenay offers the perfect live-work solution with a space for your business needs such as and air bnb, just steps from downtown. Three bedrooms, three bathrooms, in-floor heating, hardwood floors, tile baths and a gorgeous walk-in shower in the ensuite. Thoughtful details throughout and comfort-focused upgrades, including heat pumps for summer cooling. Large two-car driveway with lane access. Enjoy having your business at your fingertips while closing the door to a serene, private home. Don’t miss this opportunity. Call Mike Fisher with Royal LePage in the Comox Valley for more information. (id:48643)
Royal LePage-Comox Valley (Cv)
6 2993 104th St
Nanaimo, British Columbia
Welcome to Apsley Arbor, a friendly and well cared for townhome community in the heart of central Nanaimo. This bright 2 bedroom, 1 bathroom home at 6 2993 104th Street offers 870 sq ft of comfortable living space and has been thoughtfully maintained over the years. The moment you walk in, you can feel how well this home has been looked after. The layout is simple and functional, making great use of the space and offering a comfortable place to settle in whether you are buying your first home, simplifying your lifestyle, or adding to your investment portfolio. Homes like this are becoming harder to find at this price point, especially in such a convenient and walkable neighbourhood. With strata fees of $368 per month, this is an accessible way to step into home ownership without taking on the stress of major upkeep. It offers a great balance of affordability, livability, and long term potential in a location that continues to be in demand. One of the best parts of this home is the location. You are just minutes from Country Club Mall, North Town Centre, grocery stores, restaurants, schools, parks, and Departure Bay Beach. Transit is close by, making it easy to get around town without hassle. Whether you are heading out for a walk, running errands, or meeting friends for coffee, everything you need is nearby. This home is proudly offered by Chris Carter and Kate Loginova with Royal LePage Nanaimo Realty. We care deeply about helping people find homes that fit their life and their budget, and this townhome is a great example of a practical and well located option in today’s market. If you have been waiting for the right opportunity to get into Nanaimo real estate, this one is worth a closer look. (id:48643)
Royal LePage Nanaimo Realty (Nanishwyn)
17 158 Back Rd
Courtenay, British Columbia
SELLING BELOW ASSESSED VALUE. This 2 bedroom, 1 bath home feels light, cared for, and ready for its next chapter. The layout is efficient, creating a home that's easy to live in, easy to maintain, and easy to love with little upkeep. The home includes a 4 piece bathroom and in unit laundry, plus 2 generously sized storage areas for the things you want close but not necessarily in sight. Outside, a shared greenspace extends your living area beyond the walls for both you and your pets. The strata is well maintained and pro active with regular repairs handled along the way including new windows and patio doors, exterior paint and regular duct cleaning & attic inspections. This is a home for someone who values simplicity, comfort and connection - a place that doesn't shout, but quietly says, you could belong here. If you're looking for polished updates, smart storage, pet friendly living and a community that's actively cared for, this townhome is well worth a closer look. (id:48643)
Royal LePage-Comox Valley (Cv)
102 3499 Henry Rd
Chemainus, British Columbia
**OPEN HOUSE - every Sat & Sun @ 11am to 1pm** Visit our 5 on-site Show Homes every Sat & Sun from 11am to 1pm, or by appointment & available for immediate possession. Here is your chance to purchase a brand-new home on Vancouver Island, featuring a west-coast-style modern modular in a relaxed countryside community. Affordable homes with financing options are available, featuring six model homes on-site for immediate purchase. The ''Saltair'' model is an 800 sq. ft. home with one generous primary bedroom, complete with a walk-in closet, as well as a bonus den/office. Pre-ordering is also possible, allowing for a selection of pad choices, multiple floor plans, upgrades, & your choice of colour schemes. These homes are turnkey, including appliance packages, washer & dryer, landscaping, vaulted ceilings, quality flooring, window coverings, & more! Located in the Cowichan Valley, the Morgan Maples community is nestled between Victoria & Nanaimo, providing close proximity to hospitals, international airports, beautiful beaches, golf courses, local shopping, wineries, and gorgeous lakes. Enjoy nearby parks & endless outdoor activities, including hiking & biking trails, making this community perfect for nature lovers. Additionally, the area boasts vibrant farmers markets, art galleries, and cozy cafes that highlight the region’s local charm and culture. Residents also appreciate the community spirit, with regular events and gatherings that bring neighbours together. Make Morgan Maples Estates your home or home away from home—a versatile option for a family, an island vacation cottage, downsizing, or ideal for snowbirds. We have six model homes available to view on-site. Stop by our regular weekly open houses or schedule an appointment to explore our range of 1, 2 and 3-bedroom + den homes. For more info, please call or email Sean McLintock PREC* at 250-667-5766 or sean@seanmclintock.com & register at morganmaples.ca for add'l info (All info & data should be verified + gst) (id:48643)
RE/MAX Professionals (Na)
106 3499 Henry Rd
Chemainus, British Columbia
**OPEN HOUSE Every Sat & Sun 11am to 1pm** Here is your chance to purchase a brand-new home on Vancouver Island, featuring a west coast-style modern modular home in a relaxed countryside community. Affordable homes with financing options are available, showcasing six model homes on-site for immediate purchase. The ''Morgan'' model is a 980 sq. ft. home that includes a generous primary bedroom with a walk-in closet, an expansive ensuite boasting dual vanities, a shower and bath, a large second bedroom, and a bonus den/office. Pre-ordering is possible, allowing for a selection of pad choices, multiple floor plans, upgrades, and your choice of color schemes. These homes are turnkey, including appliance packages, washer and dryer, landscaping, vaulted ceilings in the living area, quality flooring, a kitchen island, window coverings, and more! Located in the picturesque Cowichan Valley, the Morgan Maples community is nestled between Victoria and Nanaimo, providing easy access to hospitals, international airports, beautiful beaches, golf courses, and local shopping. Chemainus is well-known for its charming murals, rich arts culture, and lovely waterfront. Enjoy nearby wineries, serene lakes, and endless outdoor activities such as hiking and biking. With local festivals and farmers' markets, the community truly comes alive, making it an excellent place to settle down. Experience vibrant sunsets and a friendly atmosphere that make this area special. Make Morgan Maples your home or a perfect getaway—an ideal option for families, an island vacation cottage, downsizing, or snowbirds. We have six model homes available to view on-site. Stop by our regular weekly open houses or schedule an appointment to explore our range of 1, 2, and 3-bedroom + den homes. For more info, call or email Sean McLintock PREC* at 250-667-5766 or sean@seanmclintock.com & register at morganmaples.ca for all up coming sales updates (All info, data, & measurements should be verified if important. + gst) (id:48643)
RE/MAX Professionals (Na)
104 3499 Henry Rd
Chemainus, British Columbia
**OPEN HOUSE - every Sat & Sun @ 11am to 1pm** Offering 3x Brand New Show Homes to View & Available For Immediate Possession. Here is your chance to purchase a brand-new home on Vancouver Island, featuring a west coast-style modern modular home in a sunny countryside community that offers a relaxed lifestyle. Affordable homes with financing options are available, with six model homes on-site for immediate purchase. The ''Westholme'' model is a spacious 1,150 sq. ft. home that includes a generous primary bedroom with a walk-in closet and a large ensuite featuring dual vanities, a shower, and a bath, plus a second bedroom, a third bedroom, and a bonus den/office. Pre-ordering is also possible, providing a selection of pad choices, multiple floor plans, upgrades, and your choice of color schemes. These homes are turnkey, including appliance packages, a washer and dryer, landscaping, vaulted ceilings in the living area, quality flooring, a kitchen island, window coverings, and more! Located in the picturesque Cowichan Valley, the Morgan Maples community is situated between Victoria and Nanaimo, offering easy access to hospitals, international airports, stunning beaches, golf courses, local shopping, wineries, and tranquil lakes. Chemainus is celebrated for its vibrant arts scene and picturesque murals, adding charm to this welcoming community. Enjoy outdoor activities like hiking, kayaking, and exploring nature reserves. Make Morgan Maples your home or a perfect getaway—an ideal option for families, an island vacation cottage, or snowbirds seeking a tranquil escape. We have six model homes available for viewing. Stop by our regular weekly open houses or schedule an appointment to explore our range of 1, 2, and 3-bedroom + den homes. For more information, please call or email Sean McLintock PREC* at 250-667-5766 or sean@seanmclintock.com or register at morganmaples.ca for additional info(All info, data, & measurements should be verified if important. Price + gst) (id:48643)
RE/MAX Professionals (Na)

