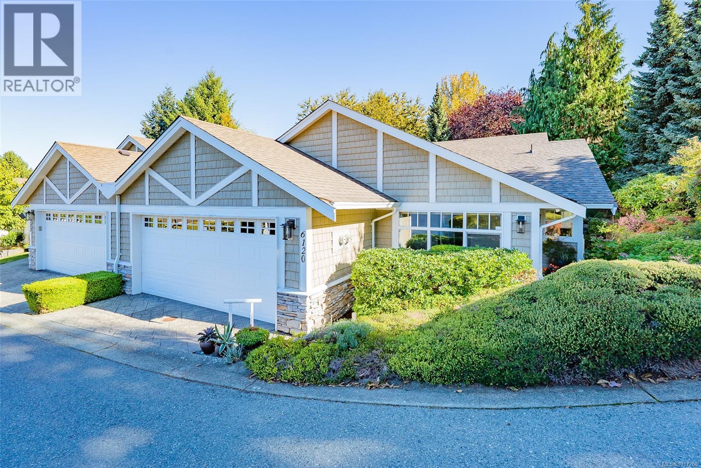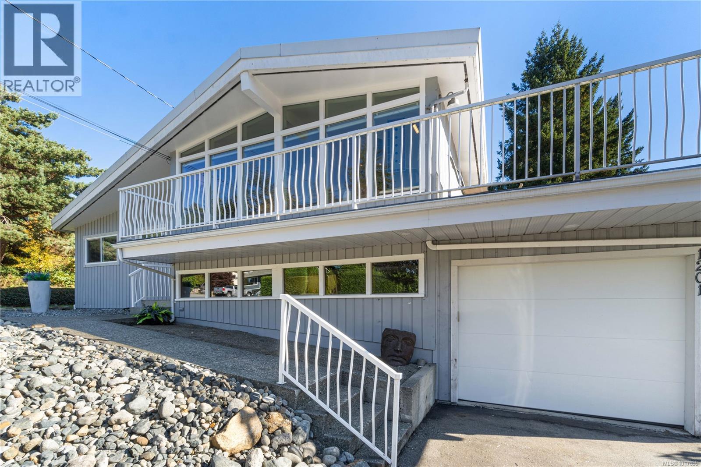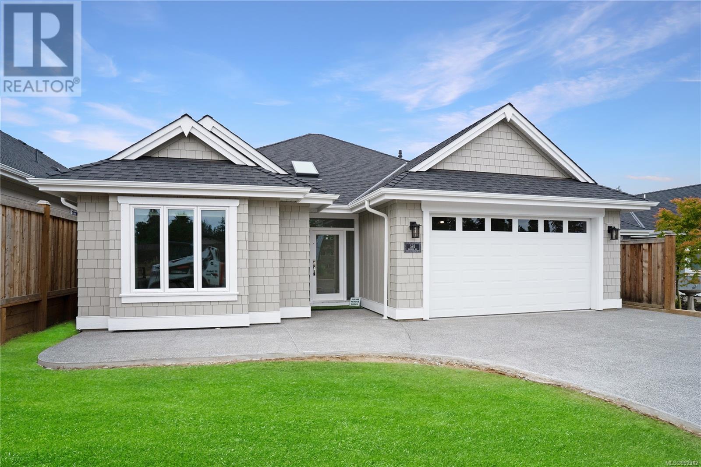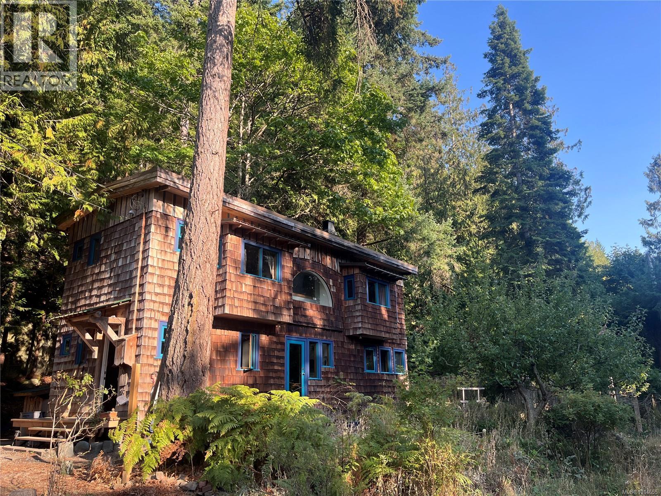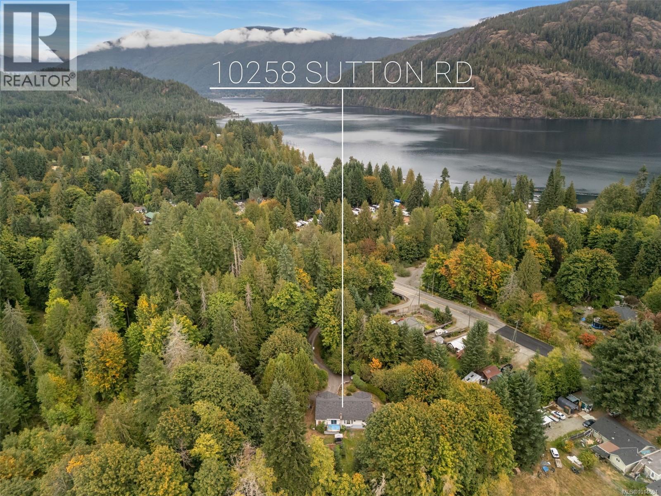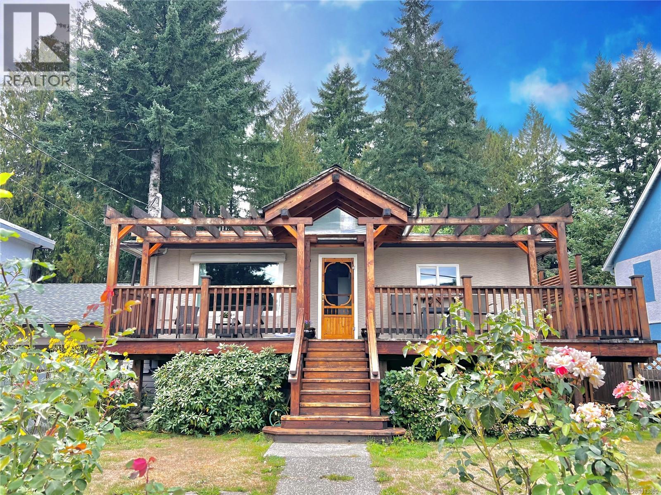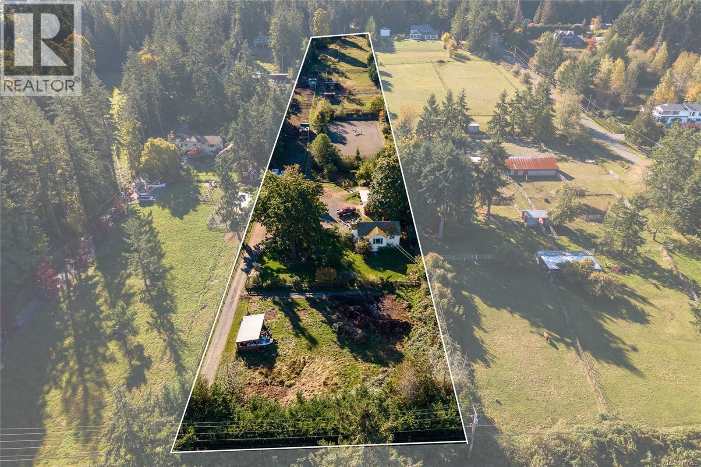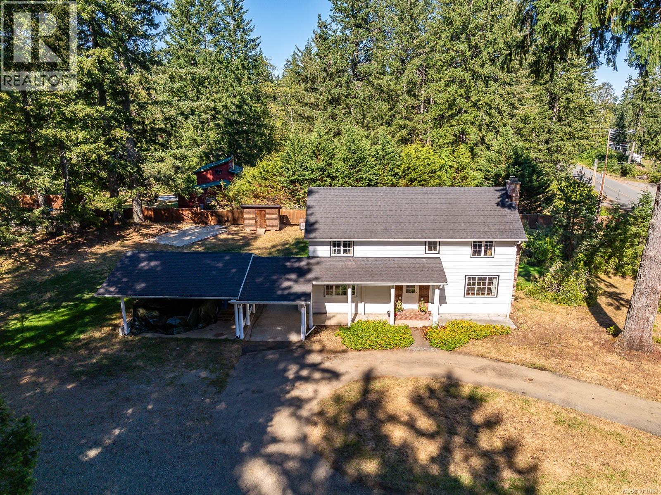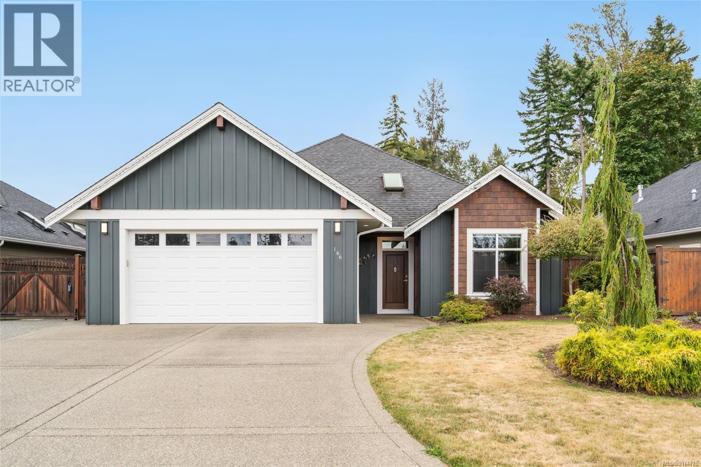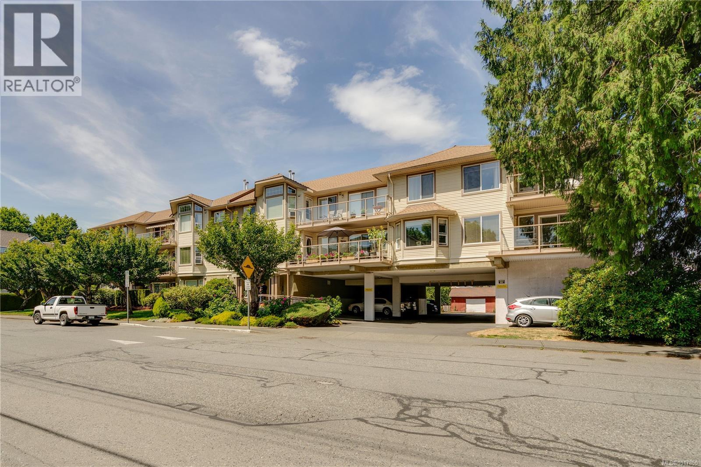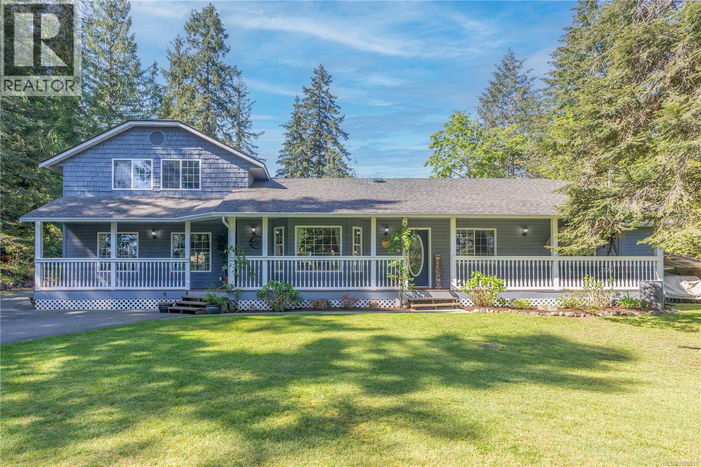6120 Bellflower Way
Nanaimo, British Columbia
Welcome to this immaculate 1400sf two bedroom and den patio home, tucked away in a private, beautifully landscaped setting within the sought-after Parkwood Village community. Designed for comfort and style, this home features vaulted ceilings in the main living and dining area, creating a bright and spacious feel. A great room plan features a gas fireplace to add warmth and charm, while the modern kitchen is equipped with Bosch induction new Bosch Induction range, and Fisher Paykel fridge, tiled backsplash, granite countertops, under-counter lighting, and a double sink with corner windows. Quality wood floors, custom finishes, recessed lighting, and a ceiling fan add to your comfort. The primary bedroom features double closets and a 3-piece ensuite. Another bedroom, 4-piece bathroom, den, and large laundry room complete the space. As you step outside, enjoy barbequing year-round under your covered patio, all while enjoying the peaceful surroundings. This well-managed community allows for one small pet (dog or indoor cat) and is ideally located close to shopping, restaurants, and transit. A rare opportunity to enjoy low maintenance living in North Nanaimo. This is a 55+ community (one owner must be 55+). All measurement are approximate and should be verified if important. (id:48643)
RE/MAX Professionals (Na)
1201 Thunderbird Dr
Nanaimo, British Columbia
West Coast Contemporary home with quality renovations in popular central Nanaimo. 0.21-acre corner lot with R5 zoning - offering development potential. Near the hospital, schools & shopping. Soaring vaulted ceilings & upgraded windows enhance the light-filled & airy feel, while the beautifully renovated kitchen impresses with quartz counters, gas range & stainless appliances. Two wood-burning fireplaces (unused). Many updates including renovated bathrooms with heated floors, gas furnace & air conditioner. Downstairs is the laundry & a large rec room awaiting your vision. This home has been lovingly renovated by professional trades & pride of ownership is apparent throughout. Perfect for summer gatherings on the expansive sunny deck off the kitchen with gas bbq hookup. Spacious low-maintenance, partially fenced yard for kids/pets. Two driveways with all the RV parking you could possibly want. Enclosed carport with workshop for hobbies and toys. View today! All measurements approximate. (id:48643)
RE/MAX Professionals (Na)
1224 Drifter End
Langford, British Columbia
Showhome available to view, located at 1214 Drifter End, Tues & Thurs 4pm to 6pm / Sat & Sun 2pm to 4pm or by appointment. Immediate possession possible. Located lakeside on Langford Lake these quality built Insulated Concrete Form (ICF) homes offer more than just premium top quality construction & design, these homes offer the future of construction in today's market, while providing some of the most energy efficient multi family homes in Langford. Focused on building w/ the right materials to make the biggest difference; visit our show home today & view the mock up wall systems in detail that separate us from other standard construction methods detailing why (ICF) & Slabs are stronger, more energy efficient, offer luxury level soundproofing & better for the environment. Located on Langford Lake between the Ed Nixon Trail & the E&N Trail, w/ direct lake access & boat launch just down the pathway allowing easy access to enjoy some of BC's best trout fishing, paddling, rowing, nature watching & swimming all at your back door. Multiple floor plans to choose from including 1, 2 & 2 bedrooms + den w/ large garages & multiple outdoor patio/deck spaces. Features include; heat pumps, tankless gas hot water, gas BBQ hook-ups, over height ceilings, 2 parking stalls, EV charging & garages. Other notable features include quartz countertops throughout, undermount sinks, quality cabinets w/ soft close doors & drawers, premium s/s appliance package including a gas range & full size fridge. Exceptional value & design while offering modern day conveniences in one of the fastest growing communities in Canada & still minutes away to Victoria BC & easy access up island. Langford Lake District offers some of the best parks & trails in the area, just minutes to amenities, all levels of schools, universities, restaurants, hiking trails & recreation. Call/email Sean McLintock PREC with RE/MAX Generation 250-667-5766 or sean@seanmclintock.com (Information should be verified if important) (id:48643)
RE/MAX Professionals (Na)
600 Rainbow Way
Parksville, British Columbia
**Open House at 247 Finholm - every Saturday and Sunday @ 2-4pm** Final Phases 3 & 4 Now Selling! Exceptional location offering sunny south facing rear yard. Discover the beauty of Windward-Estates.ca situated in the sought-after area of Parksville B.C, & developed by Windward Construction. The community is a charming, friendly, & relaxed place to call home in the south-central coast of eastern Vancouver Island. Windward Estates is located within walking distance to restaurants, amazing beaches, schools and walking trails. This home is ready to be purchased & comes with a 2-5-10 year new home warranty & is just over 1840 Sq.Ft + 440 Sq.Ft double garage. Offering 3 bedrooms, 2 bathrooms & a complete appliance package; these are great for retirees, young families & downsizers. The home will be beautifully fenced along both sides & rear, in addition to a landscaping package. Premium finishes include; 9 Ft. & 10 Ft. tray ceilings, engineered hardwood floors, 8 Ft. interior doors, quartz countertops in kitchen & bathrooms, high-efficiency gas furnace, HRV system, heat pump w/ cooling & comfort of heated tile floors in the ensuite. Come see Oceanside's newest subdivision today & start choosing your custom plans, finishes & colours. When building with Windward Construction you can expect the best quality builds, finishings & management of your new home. We are in the final phases with some of the most desirable locations now offered, these homes will not last long. Call today to book your own private tour of the subdivision & show home. For additional information, a complete information package or to view, call or email Sean McLintock PREC* 250-667-5766 / sean@seanmclintock.com (Video/more info available at windward-estates.ca & all data is approximate, must be verified if important, subject to change without notice. Photos are of a similar Windward built home but not exact.) (id:48643)
RE/MAX Professionals (Na)
948 Harrison Way
Gabriola Island, British Columbia
This unique home and lot is a must see! The .44 acre lot is sunny and bright in the front with trails and landings that meander among the boulders in the back. The 1057 sq ft two level home has many unique features. It was built to take advantage of air flow between floors and passive solar heat through the numerous windows facing the southern exposure. The newly installed hot water on demand system provides further energy savings. The unique Tempcast masonry wood furnace saves on wood and provides long lasting heat to home. Water from roof is used for gardening. Well has supported family of 4. Home is situated walking distance to ferry and bay. Measurements are approximate and should be verified if deemed important. Please note the next door lot is also for sale by owner . (id:48643)
Royal LePage Nanaimo Realty Gabriola
10258 Sutton Rd
Honeymoon Bay, British Columbia
Hidden Acreage Gem in Honeymoon Bay – 10258 Sutton Rd 3 Bed | 2 Bath | 1.8 Acres | 1400+ sqft | 3-Car Garage | Walk to the Lake! Tucked just off the beaten path in charming Honeymoon Bay, this hidden gem offers the perfect blend of privacy, natural beauty, and small-town charm. Set on nearly 1.8 acres of fully fenced, flat, and usable land, this lovingly maintained property is bordered by mature trees and lush landscaping — your own private retreat in the Cowichan Valley. Built in the early 1990s, the home offers over 1,400 sqft of comfortable living space, including 3 spacious bedrooms, 2 full bathrooms, and a cozy layout ideal for families or retirees seeking a peaceful lifestyle. Recent updates include a new roof (2023), fresh interior paint, updated water system and pump with backup generator capabilities, and septic upgrades for peace of mind. The heart of the home features a wood-burning stove, perfect for those crisp island evenings. Downstairs, you’ll find a large, nearly full-height basement, ideal for storage, a workshop, or hobby space. Outdoors, enjoy apple trees, natural wildflowers, a creek, a chicken coop, and established garden beds ready for your green thumb. The generous 3-car garage provides ample room for vehicles, toys, and tools. Best of all, you’re just a short stroll to Honeymoon Bay’s stunning beaches, forested hiking trails, local grocery stores, and the beloved Saturday Market. Whether you're kayaking on the lake or relaxing under the trees, life is simply better here. Your private oasis awaits at 10258 Sutton Rd — come experience the magic of lake living! (id:48643)
RE/MAX Generation (Lc)
100 Boundary Rd
Lake Cowichan, British Columbia
Fantastic home with endless possibilities for enjoyment! This flexible split-level layout is perfect for rental income, extended family living, or open-concept use. Well maintained and thoughtfully upgraded over the past 10–15 years with a new roof, windows, pellet stove, fully finished lower level, and more. The large, fully fenced yard features lush gardens, a shed, and plenty of space for kids, pets, or even chickens. A recently updated wraparound deck extends your outdoor living space - perfect for morning coffee or evening relaxation with beautiful sunny exposure. Conveniently located near all amenities and just down the road from Trans Canada Trail access and popular mountain biking routes! (id:48643)
RE/MAX Generation (Lc)
7727 Superior Rd
Lantzville, British Columbia
Set on 4 beautiful, usable acres in Lantzville, this property offers an exceptional setup for anyone with horses or those simply looking for more space and a quieter way of life. The 4-bedroom, 2-bath home provides 1,752 sqft of well-cared-for and thoughtfully updated living space, where all the big-ticket items have already been taken care of. The lower level was fully renovated in 2010, complete with a heat pump added upstairs for year-round comfort. In 2013, the kitchen, living, and dining areas were refreshed, creating a bright, open space that’s perfect for everyday living and gathering with friends and family. The upstairs bedrooms and main bath were renovated in 2020, bringing a clean, modern feel to the upper level. Along with updated plumbing and electrical (now 200 amp service), a new septic system was installed in 2015, offering peace of mind for years to come. Outside is where this property truly shines. It’s well set up for horses, with large paddocks and fields, shelters for up to nine horses—all with power and lights—and a solid three-stall barn complete with feed, tack, and hay rooms. The 85’x185’ all-weather riding ring is a real highlight, featuring rubber footing and lights so you can ride year-round, day or night. Two wells service the property, including one newly drilled in 2021, ensuring a reliable water supply for both home and animals. Every part of this property has been designed with care and practicality in mind. Whether you’re an avid rider, looking to downsize from a larger acreage, or simply ready to enjoy the space and privacy of country living, this one checks all the boxes. All the work has been done—the updates, the setup, the infrastructure—so you can move right in and start enjoying the lifestyle you’ve been looking for. Listed by Chris Carter of Royal LePage Nanaimo Realty. Contact me today to arrange your private, personal tour! (id:48643)
Royal LePage Nanaimo Realty (Nanishwyn)
1330 Williams Beach Rd
Merville, British Columbia
Discover the perfect blend of rural charm and practical updates at 1330 Williams Beach Road in Merville, just a short 15-minute drive to the heart of Courtenay. Sitting on a spacious and level 1.89-acre lot, this single-family home is ideal for those who need space for work, hobbies, or a growing family. Many of the big-ticket improvements are already complete, giving you a head start on creating your dream home. Just a little vision and a some inside updates and you are well on your way to a forever home. This solid 4-bedroom home features an updated foundation, a durable 10-year-old roof, and a high-efficiency heat pump installed in 2018 for year-round comfort. the home is set up for full auxiliary power. Electrical upgrades include two 200-amp panels to power both the home and your projects. Most windows have been updated for improved energy efficiency, and a brand-new septic system (2025) ensures peace of mind. The kitchen is equipped with a newer electric stove, ready for everyday cooking. Outside, you’ll find a beautifully crafted wooden fence with an electric gate, offering both security and style. The 13x29 detached shop is fully powered with 220 service, making it an excellent space for mechanics, truck operators, or serious hobbyists. The expansive, flat lot provides ample room for parking large vehicles, building additional outbuildings, or simply enjoying wide-open outdoor space. With its combination of modern upgrades and room to personalize, this property is a rare find in a quiet rural setting that still keeps you close to city amenities. Fantastic clear drinking water. Whether you’re looking to run a home-based business, expand your workshop space, or just enjoy a bit of extra elbow room, 1330 Williams Beach Road offers unlimited potential in a fantastic location. (id:48643)
Exp Realty (Cx)
166 Skylark Ave
Parksville, British Columbia
OPEN HOUSE Sat Oct 18th @ 3-5pm. Hosted by Roger Deveau. Lovely Parksville Executive Rancher! Discover a rare blend of refined living and natural beauty in this stunning 1972 SF, 3BR, 2 Bath custom-built Rancher-style home on a beautifully landscaped and peaceful 0.27-acre lot. Set against a backdrop of conservation land, this property is more than just a home — it’s a sanctuary where modern comfort meets the magic of outdoor living. Inside, an airy, light-filled layout with 9’ ceilings and rich oak flooring creates a welcoming atmosphere. The gourmet kitchen, complete with quartz countertops, skylights, and a walk-in pantry, is designed for both creative cooking and connection. When you step into the backyard this property truly shines. The landscaped garden is the heart of the home — a private, south-facing haven brimming with life and tranquility. Stroll among fruit trees, relax under a charming pergola swing, and enjoy colorful perennial plantings that bloom across the seasons. Whether you’re an avid gardener or simply love to unwind in nature, this outdoor space is designed to inspire. A spacious covered patio with a hot tub and BBQ hookups invites year-round enjoyment, while the fenced yard ensures privacy and peace. With RV parking, a double garage, and zoning that allows for a carriage home or workshop, this property combines lifestyle and potential in one beautiful package. This charming, warm, and elegant home awaits your admiration! Visit our website for more information. (id:48643)
Royal LePage Parksville-Qualicum Beach Realty (Pk)
207 245 First St
Duncan, British Columbia
Step into this beautifully maintained 2-bedroom corner unit, filled with natural light and offering a smart, open-concept layout. The kitchen boasts granite countertops and seamlessly connects to the dining area and living room, where a cozy gas fireplace and sliding doors lead to a large, private balcony—perfect for relaxing or entertaining. Both the kitchen and bathrooms feature elegant granite surfaces, adding a touch of luxury throughout. The spacious primary bedroom includes a walk-through closet and a well-appointed ensuite with a walk-in shower and built-in bench. The second bedroom is generously sized—ideal as a guest room, home office, or den—with easy access to the main bath. Additional highlights include in-suite laundry, ample storage space, a separate storage locker, and covered parking. Situated in the highly sought-after Centennial Place, just steps from parks, shops, and all the amenities of downtown. (id:48643)
RE/MAX Island Properties (Du)
777 Salsbury Rd
Courtenay, British Columbia
This property offers the perfect blend of modern comfort and versatile space for hobbies, relaxation, and entertaining. At its heart is a stunning, oversized kitchen with soaring vaulted ceilings and an open-concept layout—ideal for cooking, gathering, and making memories. Warmth and style flow through the home with updated flooring and heated tile, while a generous addition provides even more room to live, host, and unwind. A cozy family room and bonus area, with an electric fireplace, offer the perfect spot to settle in on cooler evenings. Step outside and you’ll find a dream setup for any outdoor enthusiast or hobbyist: a detached shop, a sprawling RV driveway, and a 32' x 30' Quonset hut—ideal for projects, storage, or workspace. The lush grounds are dotted with apple, pear, cherry, and plum trees, and bordered by a peaceful creek, creating a tranquil natural setting. A fully updated deck completes this outdoor haven, offering the perfect space to relax or entertain in style. (id:48643)
Exp Realty (Cr)

