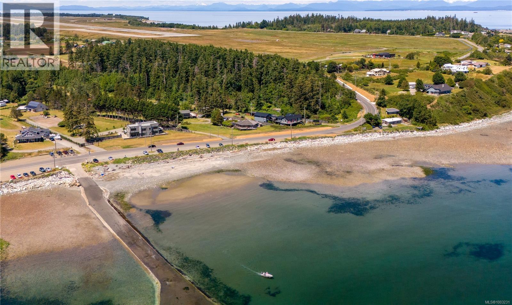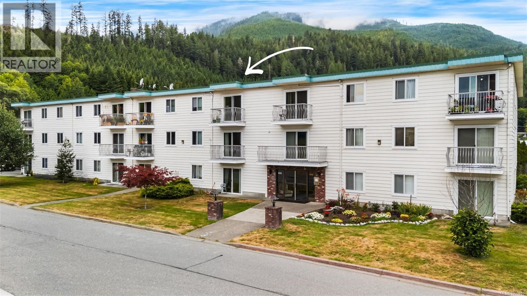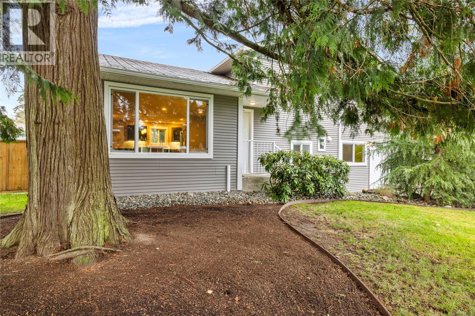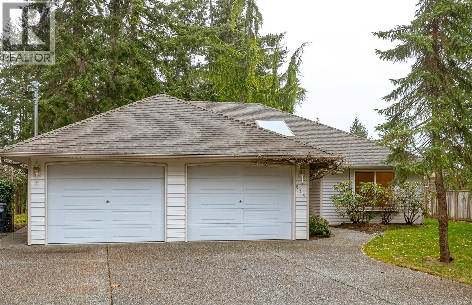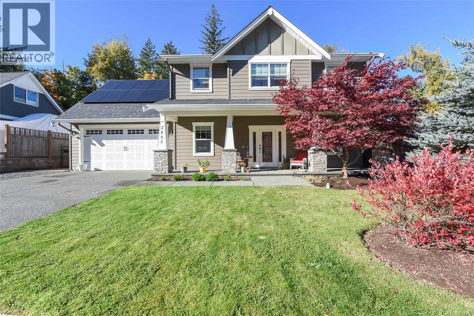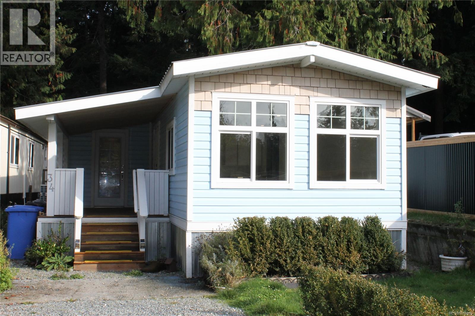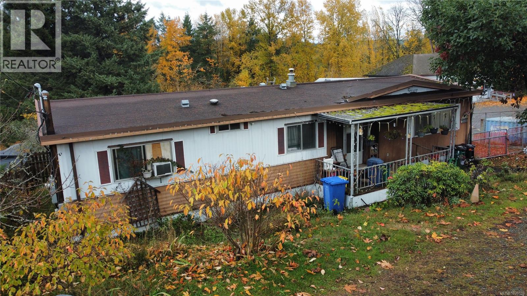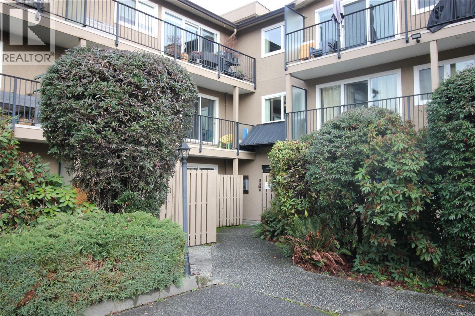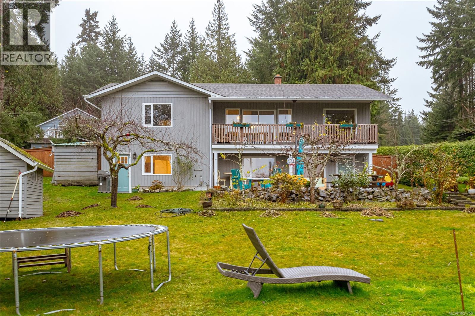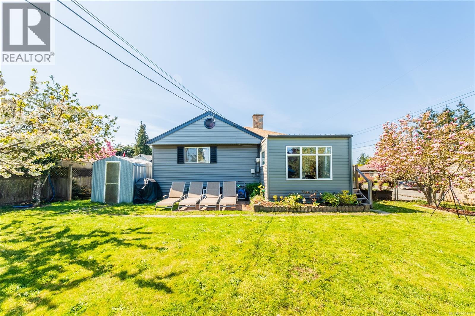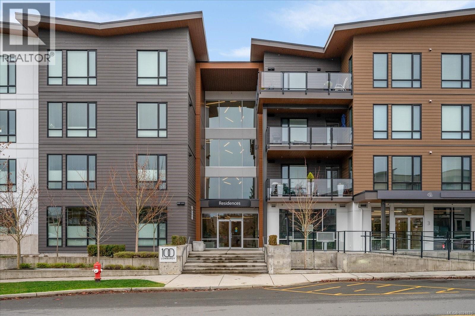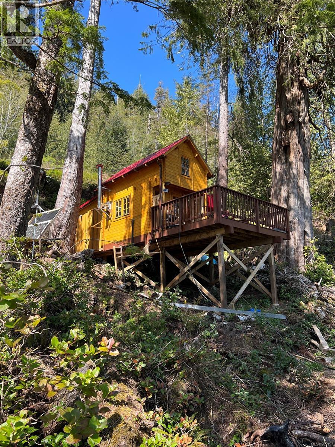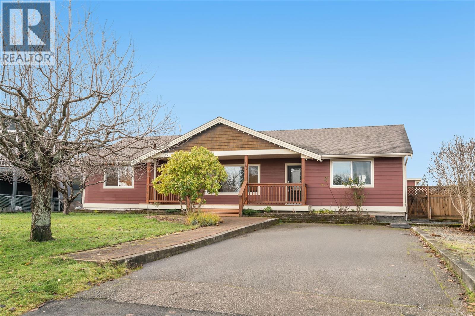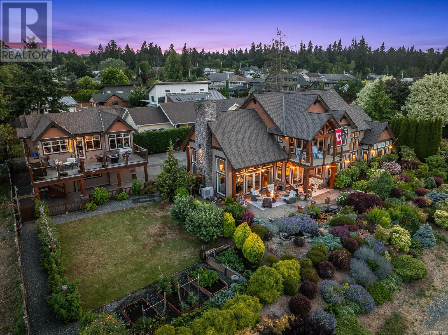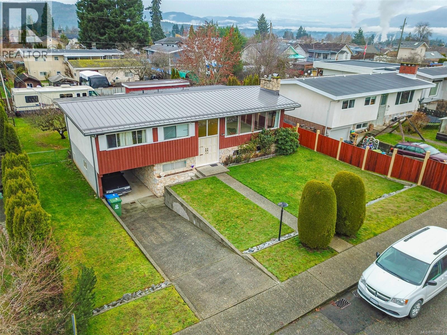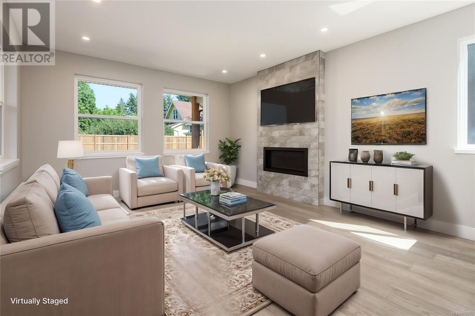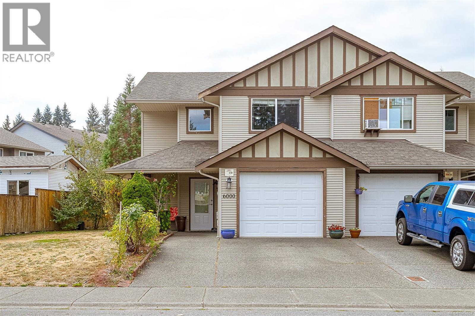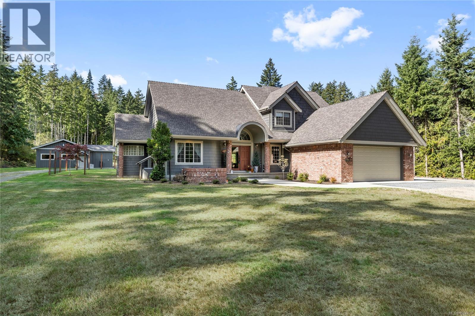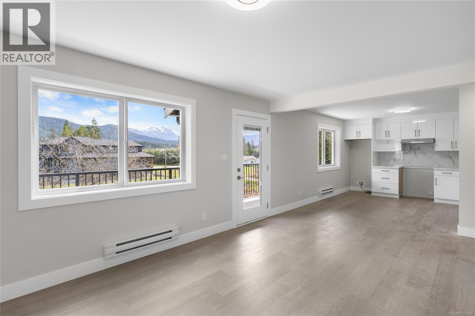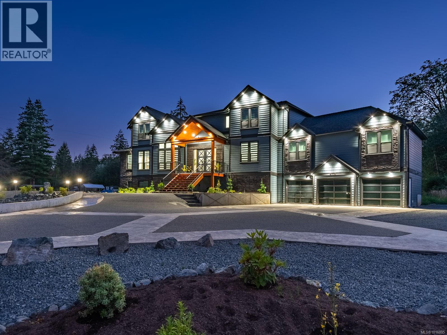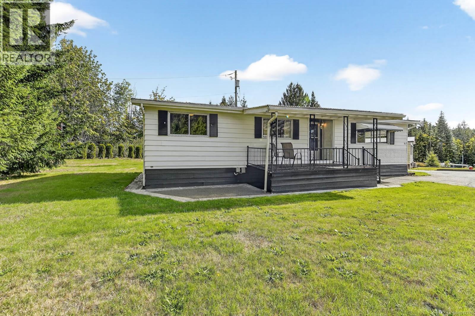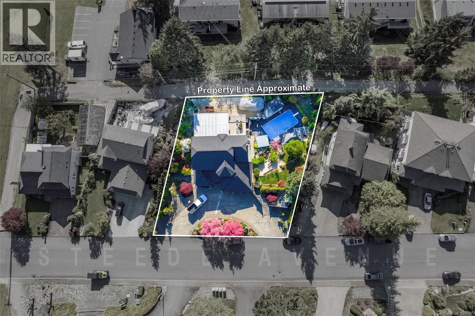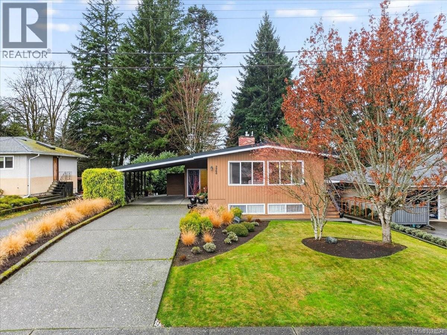348 Lazo Rd
Comox, British Columbia
This exceptional, 6.59-acre property in the Town of Comox has it all- ocean views, stands of mature forest, open meadows, wildlife, peaceful sunrises and dramatic sunsets. The land has gentle topography as well as multiple potential build sites, allowing for flexibility for planning a custom home, all while maximizing the Large Lot R3.3 zoning. Municipal water and hydro are available at the lot line. The property is located across the way from Point Holmes- with quick access to sandy beaches, walking trails, and the public boat launch, while only minutes from downtown Comox. Southern exposure provides sun throughout the day, and the gentle ocean breeze helps circulate coastal air. This is an undeniable opportunity, come and see for yourself. (id:48643)
Engel & Volkers Vancouver Island North
305 611 Macmillan Dr
Sayward, British Columbia
NEW PRICE Welcome to Sayward Towers. This bachelor suite condo provides options. Use as investment property? Yes. Need affordable housing? This one. Looking for a getaway spot? Check. This top floor, bachelor suite has stunning views of Hkusam Mountain, updated flooring, and a fresh coat of paint. Accompanying the suite is in-house laundry, private storage, and a designated parking stall. This bright and inviting space is great value and priced to sell! Sayward is about 45 minutes north of Campbell River. It is known for its natural beauty and outdoor recreation including kayaking, fishing, hiking, and wildlife watching. It hosts the annual H'Kusam Klimb event, a favourite amongst trail runners and outdoor enthusiasts alike. Come take a look, today! (id:48643)
Exp Realty (Cr)
642 Forsyth Ave
Parksville, British Columbia
****Welcome Home**** This beautifully updated 3-bedroom, 2-bath home is move-in ready and waiting for you! Freshly painted throughout, it offers a bright and welcoming open-concept living, dining, and kitchen area — the perfect space for family dinners and everyday living. A sliding glass door off the kitchen opens to a covered deck overlooking the spacious, fenced, and landscaped backyard, complete with a raised deck for relaxing on warm summer evenings. Upstairs, you’ll find three generously sized bedrooms and a well-appointed 5-piece bathroom. The lower level features a large laundry area, a comfortable family room, and a 4-piece bath. With a little vision, this flexible space could easily accommodate an additional bedroom, home office, or even an in-law suite. Ideally located close to schools, shopping, and parks, this home is perfect for families or anyone seeking a solid investment opportunity. Move right in and start making memories — this one won’t last long! (id:48643)
Royal LePage Parksville-Qualicum Beach Realty (Pk)
624 Wembley Rd
Parksville, British Columbia
Lovingly cared for rancher in French Creek. There’s 1555 square feet of spacious quality living in this 3 bedroom & 2 full bathroom attractive rancher. The main living area has a vaulted ceiling with a nice big open kitchen with plenty of cabinets, recently paint and updated flooring throughout. Primary bedroom has sliding glass door to patio & ensuite with a soaker tub & separate shower. The spacious .21 acre property has RV parking and is close to all amenities and sides onto parkland with some peek a boo ocean views. The roof was replaced in 2014. (id:48643)
Royal LePage Parksville-Qualicum Beach Realty (Pk)
2805 Swanson St
Courtenay, British Columbia
Experience energy-efficient luxury living in this gorgeous, quality-built Croonen Construction home! This stunning 2-storey residence offers 4 spacious bedrooms, 3 bathrooms, and an upper bonus room, perfectly positioned to back onto a peaceful forested park for ultimate privacy and tranquility. Inside, you’ll be greeted by beautiful hardwood floors, elegant finishes, and an abundance of natural light streaming through large windows. The open-concept main floor seamlessly connects the living, dining, and kitchen areas, perfect for entertaining or enjoying cozy family nights. The contemporary kitchen features new stainless steel appliances, ample counter space, and a layout designed for both function and style. This home was designed with efficiency and comfort in mind. The professionally installed Enphase solar panel system keeps energy costs almost next to nothing, providing eco-friendly living without compromise. The detached, fully wired and insulated shop with wood walls makes the perfect space for a workshop, gym, or studio. Additional highlights include a new washer and dryer, 9-foot ceilings, and a spacious 2-car garage with RV parking for all your vehicles and toys. Step outside into your private backyard oasis, complete with professional landscaping, irrigation system, and plenty of space to unwind or entertain. Enjoy evenings in the hot tub, mornings with coffee surrounded by nature, and direct access to nearby walking and biking trails, a true West Coast lifestyle. Located in one of the most desirable areas of Courtenay, this home is close to top-rated schools, shopping, parks, and convenient highway access. Whether you’re looking for energy efficiency, superior craftsmanship, or a peaceful natural setting, this exceptional home offers it all. (id:48643)
Exp Realty (Ct)
34 2785 Wallbank Rd
Shawnigan Lake, British Columbia
Bright Home In Shawnigan Lake Mobile Home Park. This mobile home was totally rebuilt in 2020 including roof, plumbing, electrical, windows, insulation, drywall etc. There is a big living room with French doors out to the covered deck. The modern kitchen has stainless steel appliances & butcher block countertops. There are 2 bedrooms with the main bedroom having French doors leading out to the back deck & private yard that backs onto forested land. The updated 4 piece bathroom has a stand-up shower as well as a big soaker tub. Great location with-in walking distance to the shops & lake. Come and enjoy living by the lake. (id:48643)
RE/MAX Island Properties (Du)
4991 Christie Rd
Ladysmith, British Columbia
Set on a sunny ½-acre lot, this 3-bed, 1.5-bath mobile home offers great potential and a peaceful rural setting. The home features a 100-amp electrical upgrade completed in 2019 and is ready for your personal updates. The spacious yard includes mature apple, plum, and cherry trees, plus a large 700-sq-ft storage shed, perfect for tools, or extra storage. Convenient back access and a gated entry from a short forest service road provide plenty of parking for RVs, boats, and toys. A fantastic opportunity to enjoy country living just minutes from town amenities. Zoning allows for a secondary suite or a separate suite 650sqft buyer to confirm. (id:48643)
Royal LePage Nanaimo Realty Ld
204 2515 Alexander St
Duncan, British Columbia
This wonderfully updated bachelor suite is in a convenient walk-to almost everything location at Carrick Court. It is close to downtown, transit, and within walking distance to Vancouver Island University, the Cowichan Aquatic Center, and the Cowichan Sportsplex. This gem is move in ready & features new carpet, new vinyl plank flooring, updated light fixtures & fresh paint throughout, including the baseboards and the closet doors inside and out. The 3 closets provide great storage space. There is an elevator, and shared laundry as well as parking. The large sliding glass door provides natural light and has been updated. It opens up to the balcony, with privacy screens on both ends. The balcony overlooks the back of the property. This suite is perfect for first time buyers, a student, a single person, or as an investment opportunity. (id:48643)
Royal LePage Parksville-Qualicum Beach Realty (Qu)
1850 Delanice Way
Nanoose Bay, British Columbia
Gorgeous ocean views, flexible living spaces, and an unbeatable Nanoose Bay location make this 4 bed, 3 bath home a true gem. Perched on a .42-acre lot, the main level offers a spacious eat-in kitchen, a welcoming living room, and a dining area perfectly positioned to take in sweeping views of the Salish Sea. Step onto the ocean-facing deck and enjoy peaceful moments from sunrise to sunset. The main floor also features a generous primary suite w/ ensuite and walk-in closet, and 2 additional bedrooms. Downstairs, you’ll find an inviting secondary living space, with a large family room w/ wood stove and walk-out access, as well as a 4th bedroom, full bath, & laundry. The partially finished space gives room for hobbies/future development including a potential 5th bedroom, along with ample storage. Outside, established gardens surround the home, and a detached garage offers space for projects & parking. This property is very private, fully fenced, and both dog friendly and deer proof. Ideally located close to beach access, you can walk your paddleboard to the beach, with no car needed! The neighborhood is very safe, and has scenic trails nearby, plus a school bus stop just up the road - an ideal place to call home. For more info call Robyn Gervais 250-240-1414 (id:48643)
Royal LePage Parksville-Qualicum Beach Realty (Pk)
12475 Rocky Creek Rd
Ladysmith, British Columbia
This extraordinary oceanfront property is nestled on 0.78 acres of low bank shoreline with an impressive 249 feet of oceanfront. A gated entry opens to a beautiful stone courtyard & custom-built stone wall with wood-burning fireplace. Walking from the courtyard onto the 2,100 sq ft deck is like walking onto the deck of a ship; the sea breeze & view is extraordinary. Inside, hardwood floors and high-end European windows & doors set a tone of quality. This 5-bed, 5-bath home offers a rare combination of privacy, elegance & functionality. The living room doors accordion fold to the side (4 doors wide) open to the deck, bringing the outdoors in, showcasing sweeping views of the Ladysmith Harbor. Above the garage is a self-contained bachelor suite & the lower floor of this home is a fully contained suite, both with private entrances, perfect for an in-law suite or rental opportunities. Data & meas. approx. must be verified if import. (id:48643)
RE/MAX Professionals (Na)
487 Pym St N
Parksville, British Columbia
Welcome to 487 Pym St, Parksville — an excellent turnkey investment opportunity. This well-maintained 2-bedroom rancher features an updated open-concept layout and a versatile sunroom that can function as an office or potential third bedroom, enhancing rental appeal. The property is tenant-occupied with a lease in place until July 2026 at grossing $37,200 annually, providing immediate and stable cash flow. Situated on a large corner lot, the home includes a spacious garage with custom storage cabinets, two additional sheds, and ample parking—ideal for tenants with recreational vehicles or equipment. The fully fenced, south-facing yard offers mature fruit trees (plum, cherry, apple), blueberries, raspberries, plus garden beds and ornamental landscaping, all low-maintenance and attractive to long-term renters. Located within walking distance to the ocean, parks, Wembley Mall, schools, and a short drive to golf and the marina, this property sits in one of Parksville’s most desirable and high-demand rental areas. With future development potential, including the possibility of a carriage house or duplex (buyer to verify), this is a smart hold for investors seeking both ongoing income and long-term upside. Whether you’re expanding your portfolio or securing a high-performing rental in an unbeatable location, this is a rare offering with strong fundamentals and excellent future potential. *Photos show vacant, staged property. Current property occupied by tenant. (id:48643)
Exp Realty (Na)
204 100 Lombardy St
Parksville, British Columbia
STEPS AWAY FROM ONE OF THE ISLAND'S MOST TREASURED BEACHES---Enjoy modern style and comfort in one of Parksville's newest buildings, 100 Lombardy. This 1165 sqft, 2 bed/2 bath Oceanview Condo is packed with upscale features including Open concept floorplan, Quartz Counters/Island, Stainless Appliances w/Induction Stove and much more. The Primary Suite enjoys a stylish 3pc ensuite with tiled floors, walk-in shower and make-up vanity. A lovely 4pc Main Bathroom, 2nd Bedroom and Pantry/Den add to the appeal. Enjoy the large, covered balcony w/gas BBQ outlet and nearby Ocean Views. HRV System provides winter warmth & summer cooling. Secure underground parking stall comes with it's own EV Charger and Bike Storage. Pet friendly, 2 dogs/cats and no age restrictions. Great location with easy walks to shopping, amenities and the beach. If you're not familiar w/Parksville think Beach, Golf, Hiking, a quiet, peaceful lifestyle and much more. (id:48643)
RE/MAX First Realty (Pk)
Lt 11 308 Winter Harbour Rd
Winter Harbour, British Columbia
This cozy but spacious 200 sqft accessory building can easily be converted to main residence and is surrounded by old growth forest and completely off grid. The loft area has enough room for a queen bed and storage. Power is supplied by solar panels and wind turbine. There is enough power generated for all your electricity needs. The kitchen stove and hot water on demand are run on propane. There is a woodstove for warmth. On site there is a compost outhouse and an open shower. You'll find stunning ocean and mountain views with access to some of the best fishing and exploring the west coast of Vancouver Island has to offer. Winter Harbour has hydro-electric service, a community water system and amenities such as a general store, post office, fuel sales and both private and public moorage facilities. Winter Harbour offers a protected harbour, with road access from Highway 19. No permits were issued by the Regional District buyer's responsibility to apply for it. (id:48643)
Exp Realty (Na)
367 Mckillop Dr
Parksville, British Columbia
OPEN HOUSE Tues Dec 16th @ 11-1 pm. Hosted by Jody Moore. Charming Central Parksville Rancher – Walk to Downtown, Stroll to the Beach! Be sure to view this spacious and adorable 3 Bed/2 Bath Rancher on a generous .21-acre lot just blocks from downtown and the beach. Perfect for families or retirees, it boasts a popular one-level floor plan with bedrooms on opposite sides of the home for privacy, a skylight and generous use of glass for natural light, an inviting hot tub, two decks and a sunny fenced yard for outdoor living, and ample parking, including space for your trailer or RV. Located on a tranquil no-thru street, this delightful home offers peace and quiet, along with an unbeatable ''walk-to-everything'' location just blocks from downtown shopping, groceries, banks, eateries, and Parksville’s boardwalk and sandy beach! A large east-facing covered front deck with ocean and Lasqueti Island glimpses is perfect for morning coffee, while the open-concept Kitchen, Living, and Dining Room offers new hardwood floors, an overheight cathedral ceiling, and natural gas fireplace for warmth and ambiance. The skylighted Deluxe Island Kitchen offers shaker-style cabinetry with crown molding, and ample counter space. French doors from the Dining Area open to a huge partly covered back deck with two natural gas connections, ideal for entertaining, al fresco dining, or relaxing in the hot tub. The fully fenced west-facing yard features grass for the kids and pets to play on, privacy hedging, and a large garden shed. The Primary Suite offer deck access, a vaulted ceiling, a walk-in closet, and 4-piece ensuite. Two additional Bedrooms, a 4-piece Main Bath, and a Laundry/Mudroom with deep sink and deck access complete this home. Great extra features and an amazing 'walk-to' location! Visit our website for more info. (id:48643)
Royal LePage Parksville-Qualicum Beach Realty (Pk)
3943-3941 Marine Dr
Royston, British Columbia
Exceptional semi-waterfront custom timber frame home offers breathtaking ocean & mountain views. With over 4,800 sqft of beautifully designed living space plus carriage home, this architectural gem blends west coast elegance with exceptional craftsmanship. The main residence features 4 beds & 4 baths, including a luxurious primary suite on the main. Soaring 22’ vaulted ceilings in the great room frame the ocean views, while the stunning kitchen impresses with an induction cooktop, double wall ovens & walk-in pantry. The grand entry welcomes you with natural light & entertaining is effortless with a designated theater & games room complete with built-in bar. Expansive front & rear patios are perfect for taking in the scenery. A fully self contained 2-bed carriage house also enjoys impressive water views and offers flexibility for guests, extended family, or rental income. Professionally landscaped grounds are as impressive as the home itself—lush, private & meticulously maintained. Coastal living at its finest! (id:48643)
RE/MAX Ocean Pacific Realty (Cx)
2738 14th Ave
Port Alberni, British Columbia
IMMACULATELY MAINTAINED FAMILY HOME with a 2-BAY SHOP! This family home features a spacious living room with a brick hearth and a gas fireplace, a dining room with sliding glass door onto rear deck. A primary bedroom with 2-pc ensuite and two additional bedrooms. Downstairs you'll find a large family room, an additional bedroom, 3-pc bathroom and a spacious laundry room with sink. This home features a 3-year-old metal roof, thermal windows, a Heat Pump and a High-Efficiency NG Furnace. The 19' X 25' 8'' 2-bay shop features power roll-up doors and a heated 10'7'' X 15' separate space. Outside, enjoy the fenced backyard with fruit trees and a covered deck for year-round use. The property offers lane access with a large RV parking space with easy alley access. (id:48643)
RE/MAX Mid-Island Realty
649 5th St
Courtenay, British Columbia
iscover this stunning new construction home located just steps from downtown Courtenay This elegant home offers 4 spacious bedrooms and 3 modern bathrooms, perfectly balancing your lifestyle and budget. Designed with craftsman-style architecture, the home features energy-efficient systems and luxurious in-floor heating under beautiful hardwood and tile floors, providing barefooted comfort year-round. Stay cool during summer with the mini-split heat pump. The property comes complete with a full appliance package and a hot water on-demand system for endless hot showers. The versatile main floor bedroom can easily be transformed into a den, office, or even a rental space for Airbnb or commercial purposes, with convenient 5th Street access for potential income opportunities. Situated near shopping, trails & transit. Loads of ally parking and even the potential for a garage round off the perfect package. Don’t miss out schedule your viewing today and see this exceptional home for yourself! book your viewing today! See it for yourself… Call Mike Fisher today at 250-218-3895. (id:48643)
Royal LePage-Comox Valley (Cv)
6000 Rockridge Rd
Duncan, British Columbia
Welcome to 6000 Rockridge - located on a cul-de- sac with lots of upgrades this is a perfect home with zero strata fees and plenty of sq. footage - a 3 bed 2.5 bath family home with a bright and sunny backyard plus a studio with power & window and single car garage. This welcoming home has been professionally painted in summer 2025 along with brand new carpeting throughout the upper level. Main level has a lovely kitchen, recently updated with new stainless steel appliances- Brand new stainless steel stove in December. The dining room, living room and kitchen are open plan with a cozy propane fireplace for chilly nights. Sliding doors in the living room lead to a covered south & west facing patio. A laundry room and mud room , half bath and garage round out the lower level. The upper level has 3 large bedrooms & 2 full baths. The primary bedroom has a 4 piece ensuite and large walk in closet. A welcoming back yard with grassy areas and patio spaces to relax in. A private and peaceful backyard with views of Mt. Prevost. The bright south and west facing back yard is fully fenced - perfect for kids and pets and has a covered patio area. Path leads to a 100 sq. ft. studio with power that is perfect for office space, yoga studio or kids' play room. Another patio area has grape wines for shade and a fountain. Nice, grassy & sunny side yard too which is perfect for the kids or as additional parking or just for own private green space! Mature landscaping with heaps of grape vines & fig trees Walking distance to shopping, recreation, schools and Duncan amenities. Come view today! A perfect place to call home! (id:48643)
RE/MAX Island Properties (Du)
5670 Willow Rd
Port Alberni, British Columbia
DISCOVER YOUR DREAM HOME ~ This custom-built residence features 4 bedrooms and 3 bathrooms, spreading over an impressive 3,426 square feet. Nestled on a sprawling 1.7-acre lot along a tranquil no-through road, it's just outside the city limits in a highly sought-after neighborhood with fantastic walking trails nearby. As you approach the property, you'll admire the superb exterior and a generous 950 square foot detached shop/garage, ideal for hobbyists or additional vehicle storage. Step into your backyard oasis, where a refreshing swimming pool awaits, complemented by a wonderful covered patio featuring a built-in kitchen and a cozy propane fire pit—perfect for entertaining or relaxing with family. Inside, the main floor boasts a luxurious primary bedroom with vaulted ceilings, a spacious walk-in closet, and a large 5-piece ensuite for a serene retreat after a long day. The lovely kitchen is equipped with stainless steel appliances and ample counter space and cupboards, seamlessly connecting to the eating nook and great room, which showcases a soaring vaulted ceiling, creating a warm and inviting space for gatherings. For more formal occasions, the elegant dining room adds a touch of sophistication to your dining experiences. Also located on the main floor is a large laundry room off the kitchen and another bedroom that can easily serve as an office or gym. Upstairs, you'll discover two additional bedrooms, a well-appointed 4-piece bathroom, and a versatile bonus room that can be tailored to your needs. The downstairs area offers endless possibilities, ready for your creative ideas to make it your own. Don’t miss the chance to own this exceptional home that combines luxury, comfort, and the perfect location. **Schedule your private showing today!** (id:48643)
Royal LePage Parksville-Qualicum Beach Realty (Pk)
6106 Cottam Rd
Port Alberni, British Columbia
CHERRY CREEK HOME WITH 3 SEPARATE SUITES ~This recently updated property offers a total of 8 bedrooms and 4 bathrooms, providing ample space for comfortable living. As you step inside, you'll be greeted by the elegance of marble floors, adding a touch of luxury to the interior. One of the standout features of this property is the breathtaking views of Mt. Arrowsmith, which can be enjoyed from various vantage points within this property. Situated on a generous 2.10-acre lot (not in the ALR), this home offers plenty of outdoor space for various activities and recreational opportunities. The metal roof provides durability and longevity, ensuring peace of mind. Convenience is key, as this property is located close to a golf course and shopping amenities. Whether you're a golf enthusiast or enjoy retail therapy, you'll find everything you need just a short distance away. With its 3 separate suites, this home offers the potential for multi-generational living or the opportunity to generate rental income. This versatile layout provides flexibility for different lifestyle needs. Don't miss out on the chance to own this exceptional property that combines comfort, style, and breathtaking views. Endless opportunities including possibly purchasing with friends, each living in a suite and renting out the remaining suite for income? (id:48643)
Royal LePage Parksville-Qualicum Beach Realty (Pk)
6118 Cottam Rd
Port Alberni, British Columbia
INTRODUCING A MAGNIFICENT MANSION IN SERENE COUNTRYSIDE ~ Offering breathtaking views of Mount Arrowsmith. This extraordinary home spans over 8400 square feet, providing a truly luxurious living experience. As you step into the grand 2-storey entrance, you'll be captivated by the elegance and sophistication that surrounds you. The main level boasts a formal living room and a formal dining room, perfect for hosting lavish gatherings and creating lasting memories. The heart of this home is the massive chef's kitchen, equipped with top-of-the-line Fisher Pakel appliances & quartz countertops. Additionally, there is a full butler's kitchen featuring a gas 8-burner stove, ensuring that culinary delights can be prepared with ease. An inviting eating area and a cozy family room with a fireplace create the ideal space for relaxation and quality time with loved ones. This mansion offers a total of 8 bedrooms, with some having ensuites. Most bedrooms feature walk-in closets, providing ample storage and convenience. Entertainment enthusiasts will be delighted by the incredible media room, complete with a bar for hosting movie nights or watching the big game. The convenience of an elevator ensures easy access to each floor, adding a touch of luxury to everyday living. For added flexibility, this home includes a spacious 2-bedroom suite, perfect for accommodating guests or extended family members. The 3-car garage offers ample space for parking and storage, while a security system provides peace of mind. Situated on a sprawling 1-acre lot, allowing you to immerse yourself in the beauty of Cherry Creek nature. Whether you're enjoying the stunning views of Mt. Arrowsmith, golfing up the road at Port Alberni Golf Club or exploring the surrounding countryside, this home offers a truly exceptional living experience. So many opportunities with this fabulous home! (id:48643)
Royal LePage Parksville-Qualicum Beach Realty (Pk)
16 4935 Broughton St
Port Alberni, British Columbia
MOVE IN READY MOBILE HOME IN A FANTASTIC LOCATION! This nicely updated 2 bedroom plus den residence with 1200 square feet is nestled in a desirable area, just moments away from shopping, scenic trails, restaurants, and a nearby casino. Step inside to discover a modernized kitchen and two stylish bathrooms, both thoughtfully renovated to enhance your daily living experience. Large main living area with ample windows generating plenty of natural light. The primary bedroom features a charming three-piece en-suite, offering privacy and convenience. Recent updates include new flooring, fresh paint, and contemporary lighting throughout, creating a bright and inviting atmosphere. Enjoy the tranquility of a private backyard, perfect for outdoor relaxation or entertaining. With ample parking available, this home truly has it all. Don't miss out on this incredible opportunity! (id:48643)
Royal LePage Parksville-Qualicum Beach Realty (Pk)
4118 Steede Ave
Port Alberni, British Columbia
DREAM EXECUTIVE HOME, where luxury meets comfort in an idyllic setting . Welcome to this beautifully updated residence that perfectly blends modern amenities with serene outdoor living. Nestled amidst lush gardens, this property features a sparkling ground pool and a charming gazebo area, ideal for relaxation and entertaining. The expansive patio offers beautiful views, providing the perfect backdrop for outdoor gatherings or quiet evenings.The impressive 44 x 22.8-foot shop is a handy addition, complemented by a spacious double garage, ensuring ample storage and workspace for all your needs. Inside, the main floor boasts a chef’s kitchen designed for culinary enthusiasts, seamlessly flowing into an inviting eating nook and comfortable family room. French doors lead from the eating nook to the large deck, enhancing the indoor-outdoor living experience. Enjoy formal entertaining in the elegant dining room or unwind in the cozy living room. Upstairs, the generous primary bedroom is a true retreat, featuring a luxurious en suite bathroom and a stylish dressing room. Two additional bedrooms provide ample space for family or guests, accompanied by a well-appointed full bathroom. Convenience is key with a dedicated laundry room and a convenient two-piece powder room situated on the main floor. Beautiful hardwood floors add warmth and sophistication to this exquisite home. The property's landscaped gardens enhance the overall charm, providing a peaceful escape & connection to nature. Recent updates include new heat pump, electric furnace, some plumbing & new gutters. Don’t miss the opportunity to make this enchanting property your own—schedule a showing today! (id:48643)
Royal LePage Parksville-Qualicum Beach Realty (Pk)
3968 3rd Ave
Port Alberni, British Columbia
CHARMING MID-CENTURY MODERN UPDATED HOME ~ originally built in 1962, now fully refreshed for today's lifestyle. This wonderful residence features three spacious bedrooms and one full bath on the main level, perfectly designed to accommodate both comfort and functionality. The open floor plan seamlessly connects the kitchen with stainless steel appliances, dining room, and living room, creating an inviting space ideal for entertaining or relaxing with family. The living room boasts a cozy gas insert fireplace and large picture windows that flood the space with natural light, highlighting the home's unique character. Venture to the partially finished basement, where you'll find a large recreation room that can easily be utilized as an additional bedroom. This versatile space is complemented by a full updated bathroom, a generous laundry room, a storage room, and a workshop, providing ample room for all your needs Step outside to discover a lovely private back deck, perfect for outdoor gatherings or quiet mornings with a cup of coffee. The home's expansive .34-acre lot offers plenty of space for outdoor activities and gardening. Few other key items to know ~ oak hardwood floors, gas furnace, vinyl windows, hot water tank 2024, membrane roof, copper plumbing, irrigation system & wired large garden shed. Don't miss the opportunity to make this delightful home your own—it's truly a must-see! (id:48643)
Royal LePage Parksville-Qualicum Beach Realty (Pk)

