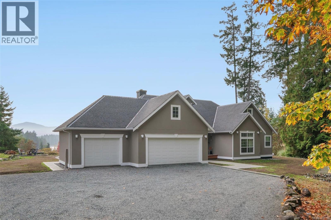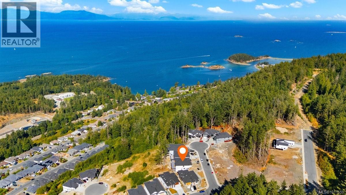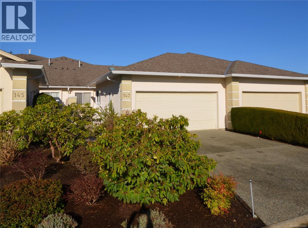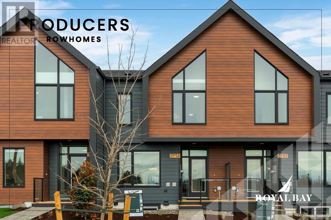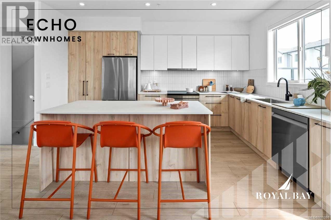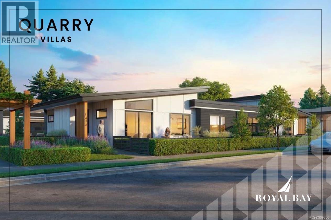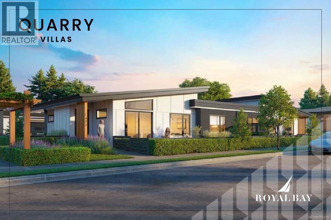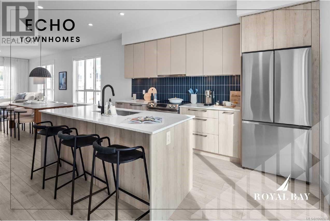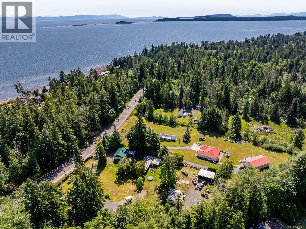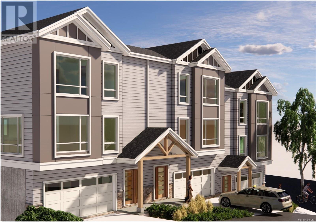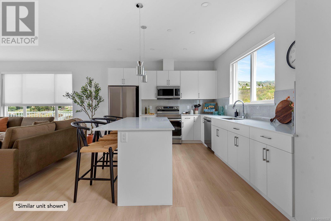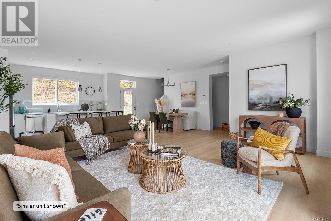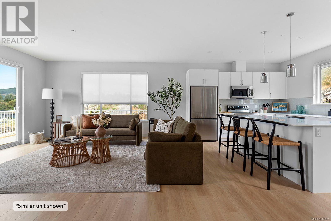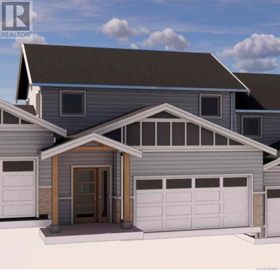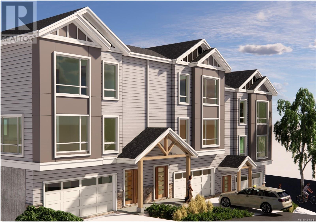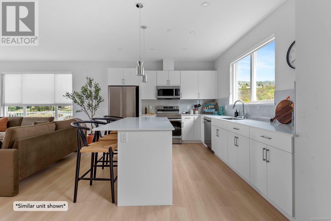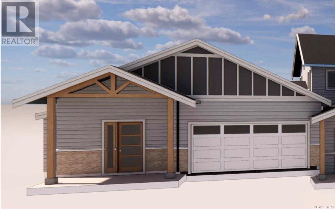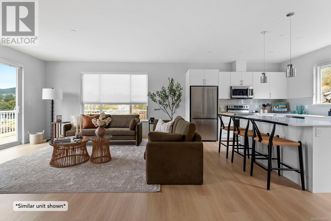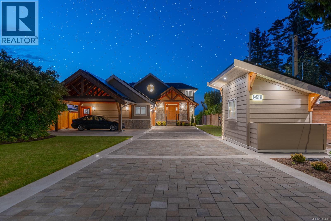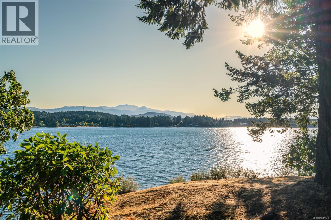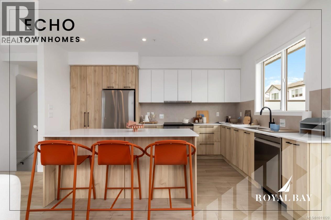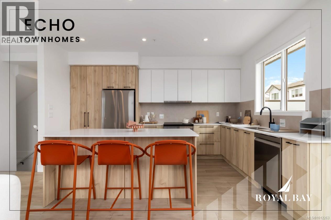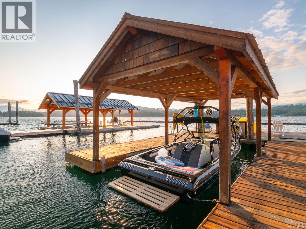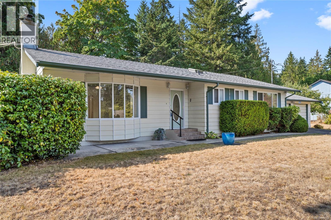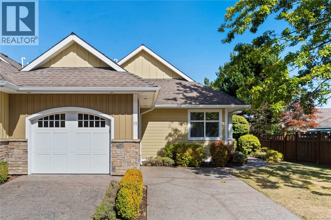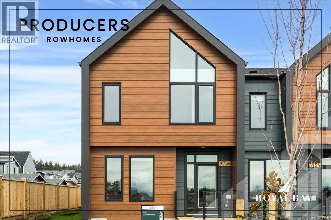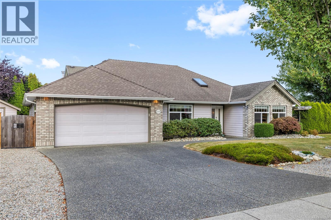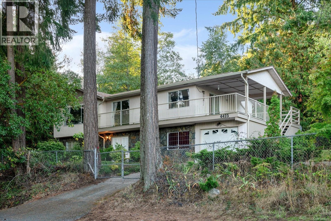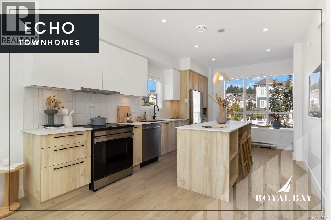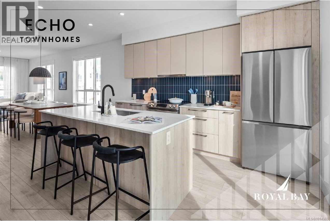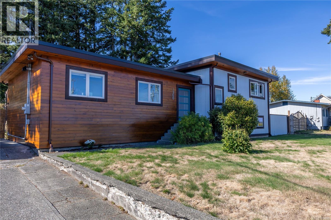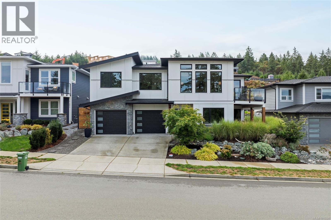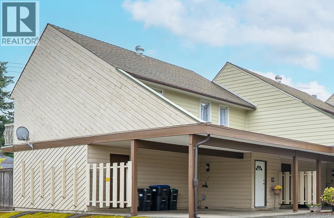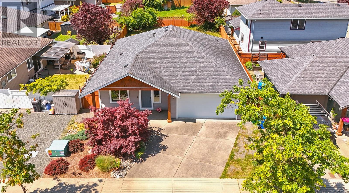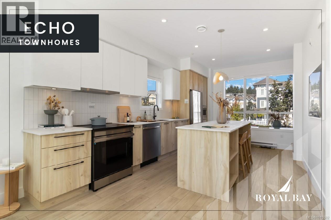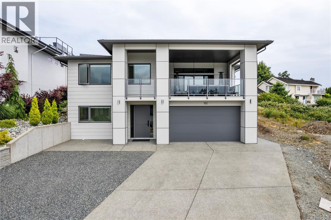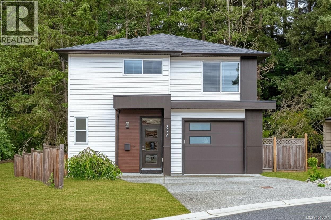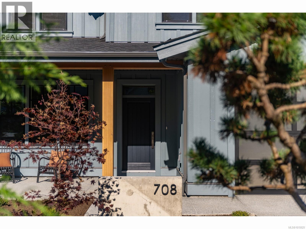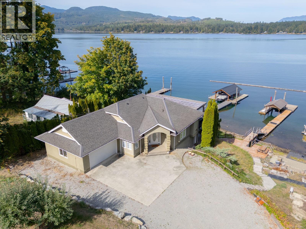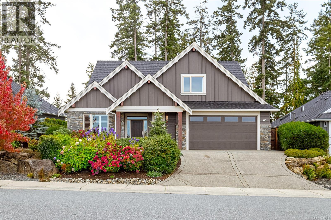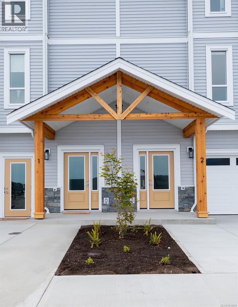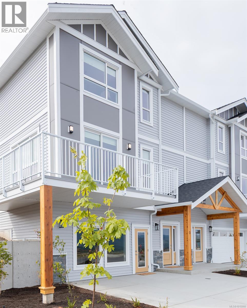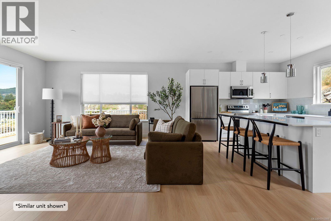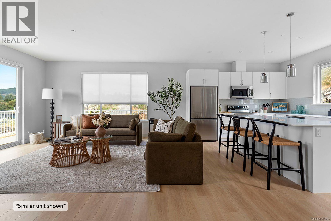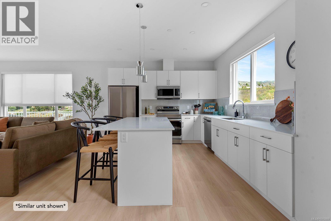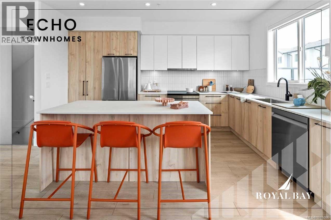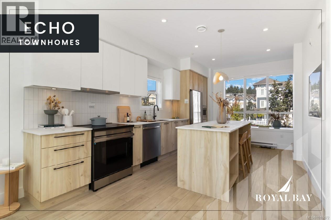2715 Yellow Point Rd
Nanaimo, British Columbia
Dream Acreage in Yellow Point with gorgeous South-Facing Lake and Mountain Views. Enjoy the convenience of single-level living in a bright 4 bed, 3 bath Rancher with excellent open-plan layout and separation between the Primary Bedroom and the two Guest Bedrooms. Ideal for Retirees and Families alike searching for that combination of privacy, space and outstanding natural beauty. This well-cared-for home sits on a tidy crawlspace and has a Triple Car Garage. A large attic also has potential for further development. Build a Detached Dream Workshop — there’s plenty of room and zoning also allows for construction of a Second Dwelling. Endless potential. Yellow Point is located just south of Nanaimo in Cedar and offers a Rural Lifestyle without sacrificing City Conveniences. Go for a swim in Quennell Lake, kayak from one of several Ocean Access points, hike local Trails, shop at Cedar Farmers Market, eat at the Crow and Gate pub. This location has it all. Live Your Dream Today. (id:48643)
Royal LePage Parksville-Qualicum Beach Realty (Pk)
104 Whitefish Pl Se
Nanaimo, British Columbia
Charming dream home on prestigious Whitefish pl-with luxurious 9 bedrooms, 7-bathrooms , boasting breathtaking unobstructing Georgia strait and snowcapped mountain views from all three stories is very stunning. Step into a grand foyer that opens to a spacious entry and hardwood floor in the main living area and all bedrooms , stunning modern chefs kitchen with quartz countertops with stainless steel appliances and grand coffered ceilings in the master and great room with elegant electric fireplace .From your deck of the main living room, take in frequent orca sightings, passing cruise ships, naval exercises, and sun set views-all from the comfort of your home of living area. on main floor master ensuite is luxurious spa like bathroom with free standing tub,separate rain shower and dual vanities . legal 2 bedroom suite , with separate entrance, hydro meter, AC unit and HWT.Contact us now learn more and book your appointment. 2-5-10 year home warranty. (id:48643)
Sutton Group-West Coast Realty (Nan)
955 Royal Dornoch Dr
Qualicum Beach, British Columbia
Golf in the morning, beach in the afternoon… and repeat. Known for its beautiful beaches and walkability, this 3 bed, 3 bath bright and spacious rancher in the sought-after Eaglecrest neighbourhood is sure to please the most discerning buyer! Backing directly onto the 3rd fairway at Eaglecrest Golf Club, this 0.21-acre lot home has been thoughtfully renovated from the inside out. Enjoy vaulted ceilings, a skylit entry and an east-facing solarium and deck perfect for morning sun and peaceful views. Recent updates include fully renovated bathrooms with heated floors in the ensuite, new quality laminate flooring throughout, updated kitchen with new cooktop, windows, hardy board siding, soffits, exterior lighting, just to name a few! Two ductless heat pumps, dual hot water tanks, and a massage therapy walk-in tub provide comfort & efficiency. Oversized windows throughout the home showcase the mature landscaping, adding privacy. Just minutes to downtown Qualicum, Parksville, sandy beaches, the marina, and more. A well designed, move-in-ready legacy property. All measurements are approximate; buyer to do their own due diligence. Call/Text Mandy Colford with Team Invest West for your private tour 250-739-5678. View all listings www.TeamInvestWest.com (id:48643)
RE/MAX Professionals (Na)
147 Ocean Walk Dr
Nanaimo, British Columbia
Easy low maintenance lifestyle without comprimising on space! Here you'll find a beautiful updated patio home with a spacious floor plan offering over 1900 sq ft! Loaded with updating and vaulted ceilings to showcase your beautiful furnishings and art! Truly a must see! The warm decor includes almost all new flooring, paint, heat pump, appliances and the list goes on. The formal living/dining offer a cozy gas fireplace providing a perfect place to relax. The updated kitchen and family room also offer an inviting area for watching tv and morning coffee. You'll find almost everything on this floor including the primary bedroom and a 2nd bedroom. Upstairs is a perfect guess room with full bath or 2nd primary. The brand new windows, slider and double garage complete the package. All of this located just blocks to shopping, theatre, restaurants and so much more. Quick possession possible! (id:48643)
Royal LePage Nanaimo Realty (Nanishwyn)
3739 Producers Way
Colwood, British Columbia
Producers Rowhomes — Peyton Layout, Lot 32 - where contemporary design meets coastal living. This light-filled, designer interior features an open-concept layout that blends style and function. The modern kitchen is a chef’s dream with premium appliances, generous prep space, and sleek finishes. Upstairs, the primary suite impresses with a walk-in closet and elegant ensuite, alongside two spacious bedrooms, a luxe main bath, and upstairs laundry. A separate entrance at the rear leads to a self-contained 1-bed suite with private entry and laundry—perfect for guests or rental income. EV charger rough-in included! Just minutes to the beach, parks, and trails, and steps to the vibrant Commons Retail Village, offering the best of nature and convenience. Visit the HomeStore at 394 Tradewinds Ave, open Sat–Thurs, 12–4 pm. All measurements approx. Price plus GST. Photos are of a similar show home. (Est. Completion - Nov 2025) (id:48643)
RE/MAX Professionals (Ld)
RE/MAX Camosun
113 368 Tradewinds Ave
Colwood, British Columbia
Unit 113 – The Haven | 4 Bed | Est. Completion: Nov 2025 Stunning luxury townhome just minutes from the ocean in award-winning Royal Bay. The main level features an open-concept plan filled with natural light, a modern kitchen perfect for entertaining, and a convenient 2-piece bath. Upstairs, the spacious primary suite includes a walk-in closet and spa-inspired ensuite, plus two more bedrooms, full bath, and laundry. The walkout lower level offers a flexible 4th bedroom and full bath—ideal for guests, teens, or a home office. Surrounded by green space and steps from the vibrant Commons Retail Village, this home blends upscale living with everyday convenience. Visit the HomeStore at 394 Tradewinds Ave, open Sat–Thurs from 12–4 pm. All measurements approx. Price is plus GST. Photos shown are of a similar show home. Limited-time price promo—restrictions apply. Ask for details. (id:48643)
RE/MAX Professionals (Ld)
RE/MAX Camosun
9 3638 Restoration Way
Colwood, British Columbia
Unit 9 - V2 layout, Villa/Patio Home | One-Level Living | Est. Completion Feb 2026 Luxury & convenience in this single-level villa, just mins from the beach & Commons Retail Village with shops, dining, & amenities. Inside, 9’ ceilings & vaulted living areas create an airy feel, natural light pouring into the open-concept plan. Chef’s kitchen features stone counters, premium appliances, & 2-tone cabinetry with standout finishes. Spacious primary offers a walk-in closet & spa-like ensuite, plus a 2nd bedroom & elegant main bath. Designer Light selected interior colour scheme, now including the curated upgrades of a stylish Fireplace, Heated Ensuite Flooring & LED Lights in the Living Rm. Includes double garage and crawlspace for storage. Royal Bay is an award-winning seaside community with trails, parks, and greenways. Visit the HomeStore at 394 Tradewinds Ave, open Sat–Thurs from 12–4 pm. All measurements approx. Price is plus GST. Photos shown are of a similar show home. (id:48643)
RE/MAX Professionals (Ld)
RE/MAX Camosun
7 3638 Restoration Way
Colwood, British Columbia
Unit 7 - V1 layout, Villa/Patio Home | 1-Level Living | Est. Comp Feb 2026 Luxury & convenience in this single-level villa, just mins from the beach & Commons Retail Village with shops, dining, & amenities. Inside, 9’ ceilings & vaulted living areas create an airy feel, natural light pouring into the open-concept plan. Chef’s kitchen features stone counters, premium appliances, & 2-tone cabinetry with standout finishes. Spacious primary offers a walk-in closet & spa-like ensuite, plus a 2nd bedroom & elegant main bath. Designer Dark selected interior colour scheme, now including the curated upgrades of a stylish Fireplace, Heated Ensuite Flooring & LED Lights in the Living Rm. Includes double garage and crawlspace for storage. Royal Bay is an award-winning seaside community with trails, parks, and greenways. Visit the HomeStore at 394 Tradewinds Ave, open Sat–Thurs from 12–4 pm. All measurements approx. Price is plus GST. Photos shown are of a similar show home. (id:48643)
RE/MAX Professionals (Ld)
RE/MAX Camosun
123 368 Tradewinds Ave
Colwood, British Columbia
Coastal Layout - Est. completion October 2025 Mins from the ocean & surrounded by nature, this 3-level luxury townhome blends modern elegance with an unbeatable location. Coastal Floor Plan, main level offers a gourmet kitchen with premium appliances, open-concept living/dining, & designer finishes. Upstairs, 2 spacious bedrooms each with private ensuites, creating personal retreats with natural light, plus vaulted ceilings in the primary suite! Walkout lower provides a flex space, ideal for a home office, gym, or media rm. Walk to the Commons Retail Village with a wealth of amenities, dining options, shopping & more! Just beyond your doorstep, Echo delivers unparalleled access to outdoor amenities, from a hike at Latoria Creek to building sandcastles at Royal Beach. Experience the perfect combination of luxury, style, and coastal living. Photos of similar Show Home – not this exact home. (id:48643)
RE/MAX Professionals (Ld)
RE/MAX Camosun
4399 Island Hwy S
Courtenay, British Columbia
Bring the whole family or rent it and reap the profits! This unique 2 acre property across from the ocean and just 200 meters south of the Kingfisher Oceanside Resort and Spa consists of three independent houses, (each with its own septic systems); 1 RV pad, a 3 bay open barn/shop with high ceilings/200 amp service and a large outbuilding that could be rented as well or used for storing your family's toys and belongings. This highway access property benefits from sign rental income too. This could be the right move for your multigenerational or sibling partnership or rent the whole place out for a generous profit! Opportunities for acreage with 3 homes and multiple streams of revenue in this area of high end homes are rare. (id:48643)
Pemberton Holmes Ltd. (Cx)
101 3257 Woodrush Dr
Duncan, British Columbia
Panorama at Kingsview is a new collection of affordable, well-crafted townhomes designed for easy living in a scenic natural setting. Set in one of the Cowichan Valley’s most desirable neighbourhoods, this community offers beautiful valley views and direct access to hiking and biking trails. This home features approx. 1,683 sqft of thoughtfully designed living space, including 3 bedrooms, 3 bathrooms, and a double car garage. Interiors boast bright, open-concept layouts with premium finishes, modern kitchens, and flexible spaces that suit a variety of lifestyles. Built with Vesta’s signature attention to detail and craftsmanship, these homes are also exempt from Property Transfer Tax—making them an ideal choice for first-time buyers, young families, or anyone looking to right-size without compromise. Sales office open Saturday-Wednesday from 1-4pm, located at 1-6258 Seablush Crescent. (id:48643)
RE/MAX Island Properties (Du)
107 3257 Woodrush Dr
Duncan, British Columbia
Panorama at Kingsview is a new collection of affordable, well-crafted townhomes designed for easy living in a scenic natural setting. Set in one of the Cowichan Valley’s most desirable neighbourhoods, this community offers beautiful valley views and direct access to hiking and biking trails. This home features approx. 1,683 sqft of thoughtfully designed living space, including 3 bedrooms, 3 bathrooms, and a double car garage. Interiors boast bright, open-concept layouts with premium finishes, modern kitchens, and flexible spaces that suit a variety of lifestyles. Built with Vesta’s signature attention to detail and craftsmanship, these homes are also exempt from Property Transfer Tax—making them an ideal choice for first-time buyers, young families, or anyone looking to right-size without compromise. (id:48643)
RE/MAX Island Properties (Du)
105 3257 Woodrush Dr
Duncan, British Columbia
Panorama at Kingsview is a new collection of affordable, well-crafted townhomes designed for easy living in a scenic natural setting. Set in one of the Cowichan Valley’s most desirable neighbourhoods, this community offers beautiful valley views and direct access to hiking and biking trails. This home features approx. 1,661 sqft of thoughtfully designed living space, including 3 bedrooms, 3 bathrooms, and a double car garage. Interiors boast bright, open-concept layouts with premium finishes, modern kitchens, and flexible spaces that suit a variety of lifestyles. Built with Vesta’s signature attention to detail and craftsmanship, these homes are also exempt from Property Transfer Tax—making them an ideal choice for first-time buyers, young families, or anyone looking to right-size without compromise. (id:48643)
RE/MAX Island Properties (Du)
103 3257 Woodrush Dr
Duncan, British Columbia
Panorama at Kingsview is a new collection of affordable, well-crafted townhomes designed for easy living in a scenic natural setting. Set in one of the Cowichan Valley’s most desirable neighbourhoods, this community offers beautiful valley views and direct access to hiking and biking trails. This home features approx. 1,661 sqft of thoughtfully designed living space, including 3 bedrooms, 3 bathrooms, and a double car garage. Interiors boast bright, open-concept layouts with premium finishes, modern kitchens, and flexible spaces that suit a variety of lifestyles. Built with Vesta’s signature attention to detail and craftsmanship, these homes are also exempt from Property Transfer Tax—making them an ideal choice for first-time buyers, young families, or anyone looking to right-size without compromise. (id:48643)
RE/MAX Island Properties (Du)
114 3257 Woodrush Dr
Duncan, British Columbia
Panorama at Kingsview is a new collection of affordable, well-crafted townhomes designed for easy living in a scenic natural setting. Set in one of the Cowichan Valley’s most desirable neighbourhoods, this community offers beautiful valley views and direct access to hiking and biking trails. This home features approx. 1,764 sqft of thoughtfully designed living space, including 3 bedrooms, 3 bathrooms, and a double car garage. Interiors boast bright, open-concept layouts with premium finishes, modern kitchens, and flexible spaces that suit a variety of lifestyles. Built with Vesta’s signature attention to detail and craftsmanship, these homes are also exempt from Property Transfer Tax—making them an ideal choice for first-time buyers, young families, or anyone looking to right-size without compromise. (id:48643)
RE/MAX Island Properties (Du)
111 3257 Woodrush Dr
Duncan, British Columbia
Panorama at Kingsview is a new collection of affordable, well-crafted townhomes designed for easy living in a scenic natural setting. Set in one of the Cowichan Valley’s most desirable neighbourhoods, this community offers beautiful valley views and direct access to hiking and biking trails. This home features approx. 1,683 sqft of thoughtfully designed living space, including 3 bedrooms, 3 bathrooms, and a double car garage. Interiors boast bright, open-concept layouts with premium finishes, modern kitchens, and flexible spaces that suit a variety of lifestyles. Built with Vesta’s signature attention to detail and craftsmanship, these homes are also exempt from Property Transfer Tax—making them an ideal choice for first-time buyers, young families, or anyone looking to right-size without compromise. (id:48643)
RE/MAX Island Properties (Du)
118 3257 Woodrush Dr
Duncan, British Columbia
Panorama at Kingsview is a new collection of affordable, well-crafted townhomes designed for easy living in a scenic natural setting. Set in one of the Cowichan Valley’s most desirable neighbourhoods, this community offers beautiful valley views and direct access to hiking and biking trails. This home features approx. 1,764 sqft of thoughtfully designed living space, including 3 bedrooms, 3 bathrooms, and a double car garage. Interiors boast bright, open-concept layouts with premium finishes, modern kitchens, and flexible spaces that suit a variety of lifestyles. Built with Vesta’s signature attention to detail and craftsmanship, these homes are also exempt from Property Transfer Tax—making them an ideal choice for first-time buyers, young families, or anyone looking to right-size without compromise. Sales office open Saturday-Wednesday from 1-4pm, located at 1-6258 Seablush Crescent. (id:48643)
RE/MAX Island Properties (Du)
120 3257 Woodrush Dr
Duncan, British Columbia
Panorama at Kingsview is a new collection of affordable, well-crafted townhomes designed for easy living in a scenic natural setting. Set in one of the Cowichan Valley’s most desirable neighbourhoods, this community offers beautiful valley views and direct access to hiking and biking trails. This home features approx. 1,204 sqft of thoughtfully designed living space all on one level, including 2 bedrooms, 2 bathrooms, and a double car garage. Interiors boast bright, open-concept layouts with premium finishes, modern kitchens, and flexible spaces that suit a variety of lifestyles. Built with Vesta’s signature attention to detail and craftsmanship, these homes are also exempt from Property Transfer Tax—making them an ideal choice for first-time buyers, young families, or anyone looking to right-size without compromise. (id:48643)
RE/MAX Island Properties (Du)
116 3257 Woodrush Dr
Duncan, British Columbia
Panorama at Kingsview is a new collection of affordable, well-crafted townhomes designed for easy living in a scenic natural setting. Set in one of the Cowichan Valley’s most desirable neighbourhoods, this community offers beautiful valley views and direct access to hiking and biking trails. This home features approx. 1,764 sqft of thoughtfully designed living space, including 3 bedrooms, 3 bathrooms, and a double car garage. Interiors boast bright, open-concept layouts with premium finishes, modern kitchens, and flexible spaces that suit a variety of lifestyles. Built with Vesta’s signature attention to detail and craftsmanship, these homes are also exempt from Property Transfer Tax—making them an ideal choice for first-time buyers, young families, or anyone looking to right-size without compromise. (id:48643)
RE/MAX Island Properties (Du)
5411 Parker Ave
Saanich, British Columbia
A spectacular vista awaits at this waterfront West Coast masterpiece in Cordova Bay. Situated on a 0.40-acre lot with 70 feet of beach access on Victoria's ''Street of Dreams,'' this 4,800 sq ft home features distinctive cedar timber frame architecture and luxury Loewen windows. The interior boasts a soaring two-story foyer, natural limestone flooring, and an elevator to all three floors. The gourmet kitchen is a chef's delight with a quartz island, 48'' Refrigerator/Freezer, dual fuel range, multiple dishwashers, and a butler's pantry. Entertain in the separate dining room with a built-in wine fridge or the living room with its wood-burning fireplace. The main floor also includes a bedroom with ensuite access and two spa bathrooms. The upstairs master suite features awe-inspiring views, motorized Lutron blinds, a lavish walk-in dressing room, and a ''his and her'' ensuite with a freestanding tub and two-person body sprays. Two additional bedrooms, another spa bathroom, and a full laundry room complete the upper level. The lower floor offers a custom fir wine cellar and a self-contained 2-bedroom ocean-view suite with its own kitchen, laundry, walkout patio, and hot tub. Eco-conscious buyers will appreciate the 14kW solar system and EV charger. The property includes a heated double garage, a double carport, radiant heating, heat pump A/C, and a masterpiece of masonry featuring Basalt stone walls and living wall softscaping. An offering of this calibre is a truly extraordinary treasure. (id:48643)
RE/MAX Professionals - Dave Koszegi Group
1419 Madrona Dr
Nanoose Bay, British Columbia
Private Southwest facing waterfront in Nanoose Bay. Enjoy sunny afternoons on your patio overlooking sandy beaches and beautiful blue ocean against a backdrop of spectacular Vancouver Island mountains. This charming rancher with 3 bedrooms and 2 baths is located on a large (0.59 acre) private lot. Enter through the gate along a winding, tree lined, driveway and find this oceanfront home nestled into peaceful natural landscaping. A serene living room with fireplace, elegant dining, eat in Kitchen and bright and cheerful sunroom all face the Ocean. Watch the sun setting in the western sky over the water from Your Dream Home. 2 Spacious carports and plenty of parking on the driveway for family and friends. For Beach access you will find a waterfront park a short stroll away perfect for swimming, diving or kayaking. Minutes from the Beach towns of Parksville and Qualicum this property is perfectly located for the ultimate Vancouver Island Lifestyle. (id:48643)
Royal LePage Parksville-Qualicum Beach Realty (Pk)
79 368 Tradewinds Ave
Colwood, British Columbia
Embrace coastal living in this masterfully designed 3-level Shoreline townhome, where modern luxury meets seaside charm mins from breathtaking ocean vistas. Distinguished residence features a culinary-inspired kitchen with modern appliances, soaring windows infusing open-concept spaces with natural light. Lavish primary suite with spa-quality ensuite, & walk-in closet, plus 2 more bedrooms. Adaptable lower level transforms into your exclusive sanctuary—refined workspace, home gym, or immersive media room—enhanced by innovative dual mini-split climate control for year-round comfort. Perfectly positioned where exceptional amenities, beautiful parks, and scenic trails await exploration. Visit the HomeStore at 394 Tradewinds Ave, open Saturday to Thursday from 12–4 pm. Price is plus GST; measurements are approximate. Photos are of a similar show home. Discover where sophisticated lifestyle, natural splendor, and thriving community create your perfect coastal sanctuary. (id:48643)
RE/MAX Professionals (Ld)
RE/MAX Camosun
83 368 Tradewinds Ave
Colwood, British Columbia
Masterfully designed 3-level Shoreline townhome, where modern luxury meets seaside charm mins from breathtaking ocean vistas. Distinguished residence features a culinary-inspired kitchen with modern appliances, soaring windows infusing open-concept spaces with natural light. Inviting living rm enhanced with an elegant fireplace. Lavish primary suite with spa-quality ensuite, & walk-in closet, plus 2 more bedrooms. Adaptable lower level transforms into your exclusive sanctuary—refined workspace, home gym, or immersive media rm. Plus innovative dual mini-split climate control for year-round comfort. Perfectly positioned where exceptional amenities, beautiful parks, and scenic trails await exploration. Visit the HomeStore at 394 Tradewinds Ave, open Saturday to Thursday from 12–4 pm. Price is plus GST; measurements are approximate. Photos are of a similar show home. Discover where sophisticated lifestyle, natural splendor, and thriving community create your perfect coastal sanctuary. Est Completion Early 2026. (id:48643)
RE/MAX Professionals (Ld)
RE/MAX Camosun
9010 Lord Rd
Port Alberni, British Columbia
Sproat Lake waterfront! Transform your dreams into reality with this strata titled, 5 bedroom, 4 bathroom home with a double and single garage and dock. Open concept living on the main floor includes living room with cozy woodstove, family room and beautifully updated kitchen with 3 bar seating and dining area that opens to a large new deck, perfect for relaxing with friends and family. Upstairs are 5 bedrooms including the primary with gorgeous 4 pc ensuite and walk-in closet. Three of the 5 bedrooms open to a partially covered deck overlooking the lake and surrounding mountains. Ductless split heat pump upstairs and downstairs will keep you comfortable year-round. Enjoy all that the pristine lake waters have to offer, from a cool swim on a hot day, fishing and wake surfing, to a serene morning paddle. All measurements are approximate and must be verified if important. (id:48643)
RE/MAX Professionals - Dave Koszegi Group
1058 Wood Duck Pl
Qualicum Beach, British Columbia
Welcome to this charming 2-bedroom, 2-bathroom rancher nestled on nearly half an acre in the heart of Qualicum Beach. With a few updates to make it your own his home has a great amount of potential. Inside, you’ll find a comfortable floor plan featuring a bright living area, a well-appointed kitchen, and two spacious bedrooms, including a primary with ensuite. Large windows invite natural light throughout, creating a warm and inviting atmosphere. The property’s expansive lot provides endless possibilities—whether you envision a dream workshop, abundant gardens, or a garden suite (with town approval). Enjoy a quiet no through street in the sought after area of Eaglecrest. (id:48643)
Royal LePage Parksville-Qualicum Beach Realty (Qu)
25 447 Pym St S
Parksville, British Columbia
Welcome to the best location in the sought-after Wembley Lane community—perfect for relaxed, low-maintenance living. This beautifully designed 2-bedroom, 2-bathroom patio home offers 1,243 sq ft of thoughtfully planned West Coast style. Enjoy the warmth of new oak hardwood floors, 9-foot ceilings, and a bright, open layout ideal for easy everyday living. The designer kitchen features solid maple cabinets, granite counters, and a smart, functional flow. A cozy computer nook adds flexibility for hobbies or home office needs. Step outside to your spacious backyard oasis—one of the largest and most inviting in the complex. Built with quality and comfort in mind, with gas-forced air heat, crawl space storage, and a spacious single-car garage plus an extra parking spot. Whether you're downsizing or simply enjoying a quieter pace, this lovingly maintained home offers the perfect blend of comfort, convenience, and style. Strata fee $350/mth. For more information contact the listing agent, Kirk Walper, at 250-228-4275. (id:48643)
Royal LePage Parksville-Qualicum Beach Realty (Pk)
3771 Producers Way
Colwood, British Columbia
Lot 45 – The Hampton | 4 Bed + Bonus | Est. Comp: April 2026 Epitome of contemporary design with this exceptional 3-bed residence featuring cutting-edge architectural details. Innovative open-plan layout complemented by dramatic ceiling heights. The culinary space boasts streamlined flat-panel cabinetry, elegant quartz surfaces, oversized format backsplash tiles, & modern appliances. Upscale finishes enhance the refined bathrooms, primary ensuite featuring duel sinks & an indulgent ceramic-tiled shower enclosure. Plus, a sizeable bonus rm, ground-level flex space. Below, a completely self-contained 1 bed suite. Steps away from oceanfront access, wilderness pathways, & the Commons Shopping District, this represents cutting-edge coastal residence in a vibrant, family-oriented neighborhood. Visit our Home Store at 394 Tradewinds Ave, Sat–Thurs from 12–4 pm. All measurements approximate. Pricing excludes GST. Images displayed are from a comparable Model Home. (id:48643)
RE/MAX Professionals (Ld)
RE/MAX Camosun
698 Abernathy Pl
Parksville, British Columbia
Located on a quiet cul-de-sac in Parksville, this 1740 sf, 3 bed/2 bath rancher has an appealing floor plan with lovely updates done within the last 8 years. From the renovated kitchen with loads of storage, under counter lighting, S/S appliances, newer skylight and updated bathrooms, to a new heat pump in 2021 and a new gas HW tank in 2024, you’ll want to call this home. The cozy family room is open to the kitchen and has sliding door access to the pretty side garden with mature hedging and a nice entertainment sized patio. The more formal living/dining room has lots of light and a natural gas fireplace for those cooler evenings. The generous Primary bedroom easily takes king bed, has a nice walk in closet and 3pc ensuite. Settled nicely on the lot with great street appeal, there is a quiet elegance to this attractive home. The neighbours are terrific, the surrounding area is quiet, has underground servicing & is close to Foster Park. Come have a look and prepare to fall in love! (id:48643)
Royal LePage Parksville-Qualicum Beach Realty (Pk)
4425 Gulfview Dr
Nanaimo, British Columbia
Perched on a generous 12,609 sq ft lot in one of Nanaimo’s most sought-after neighborhoods, this 4-bedroom, 2.5-bathroom family home offers nearly 2,536 sq ft of living space and remarkable potential. Lovingly owned and cared for by the same family for over 40 years, it’s a solid, well-maintained home ready for its next chapter and a fresh vision. Inside, the flexible layout offers incredible versatility, including the option to create a 1- or 2-bedroom suite for extended family or additional income (buyer to verify). While largely original, this home is a true blank canvas—a place where thoughtful updates to paint, flooring, and finishes can transform it into a modern retreat while building instant equity. The property itself truly shines. The subdividable lot (buyer to verify with the City of Nanaimo) offers excellent long-term development potential, while the existing home remains move-in ready. A large covered deck and expansive backyard provide the perfect setting for barbecues, outdoor dining, or relaxed gatherings with family and friends. Located in the heart of Hammond Bay, this address offers more than a home—it’s a lifestyle. Just minutes to Neck Point Park, Piper’s Lagoon, and some of Nanaimo’s top schools, the area’s natural beauty and community feel make it one of the city’s most desirable places to live. Whether you’re looking to update and enjoy, invest and generate income, or explore future redevelopment, 4425 Gulfview Drive is a rare find that perfectly blends location, lifestyle, and opportunity. (id:48643)
Royal LePage Nanaimo Realty (Nanishwyn)
70 368 Tradewinds Ave
Colwood, British Columbia
Unit 70 – 2 Bed | Est. Completion: Jan 2026 The Encore - refined living space, masterfully designed to cater to both everyday comfort & elegant entertaining. Expansive open-concept main floor, the kitchen's island a natural focal point surrounded by modern appliances, engineered stone, & two-tone cabinetry with sleek matte black hardware. Bathed in natural light from oversized windows & enhanced by dramatic 9-foot ceilings. Enviable location, mins from oceanfront & vibrant Commons retail village, residents enjoy immediate access to coastal recreation & urban conveniences. West Coast living at its finest combining luxury features like waterproof vinyl plank flooring, energy-efficient ductless climate control, & stylish finishings with practical elements including an attached garage & professionally landscaped outdoor spaces. Visit the HomeStore at 394 Tradewinds Ave, open Sat–Thurs from 12–4 pm. All measurements estimated. Price does not include GST. Pictures featured are from a matching display home. (id:48643)
RE/MAX Professionals (Ld)
RE/MAX Camosun
129 368 Tradewinds Ave
Colwood, British Columbia
Coastal Layout - Est. completion October 2025 Exceptional 2-bed plus flex space residence showcases meticulously designed interior! Step inside to discover an entertainer's dream with spacious open-concept living areas bathed in natural light from oversized windows, a chef-inspired kitchen boasting modern appliances & sleek engineered stone, & luxury vinyl plank flooring throughout main living spaces. Thoughtful design extends to beautiful bathrooms with modern floating vanities & frameless glass shower enclosures, while innovative features like the high-efficiency heating & cooling systems ensure your home is comfortable year round. With your own private garage, generous balcony space, & professionally landscaped outdoor areas, the Coastal plan delivers an unparalleled living experience just mins from pristine oceanfront and the bustling energy of a vibrant retail commons. Visit the Home Store at 394 Tradewinds Saturday to Thursday: 12–4 p.m. (id:48643)
RE/MAX Professionals (Ld)
RE/MAX Camosun
1368 Galerno Rd
Campbell River, British Columbia
Welcome to 1368 Galerno Road, a West Coast Contemporary 5 bedroom, 3 bathroom home on a large 0.41 acre lot in one of Campbell River’s most sought-after neighbourhoods. This home offers great versatility with a suite and plenty of room for family or guests. The kitchen is a true highlight with granite countertops, custom cabinetry, stylish backsplash, and an under-mount sink. Solid oak hardwood floors flow through the main living areas and upper bedrooms, creating warmth and character throughout. Comfort and efficiency are at the forefront with a wood stove, a natural gas furnace, and hot water, helping keep monthly bills low. Outside, the fully fenced lot provides space for kids, pets, or gardens, along with ample parking for a boat or RV. A rare find in a prime location, this property is ready to welcome its next owners. Suite photos to come once vacant! (id:48643)
Exp Realty (Cr)
Exp Realty (Na)
6278 Highwood Dr
Duncan, British Columbia
Built in 2022, this custom built 4-bedroom, 3-bathroom home combines modern style with high end finishes and thoughtful design throughout. Large windows frame incredible lake and mountain views, while the treed parkland across the street provides both privacy and a beautiful natural backdrop. The open-concept main level is perfect for family living and entertaining, featuring bright, welcoming spaces and quality details at every turn. Upstairs, the generous bedrooms include a private primary retreat, giving everyone in the family their own space. Step outside to a fully fenced backyard, ideal for children, pets, and outdoor gatherings. With its blend of comfort, function, and breathtaking surroundings, this home offers an ideal lifestyle for families seeking a move-in-ready property in a serene yet convenient location. (id:48643)
RE/MAX Island Properties (Du)
17 267 Corfield St
Parksville, British Columbia
Welcome to Cedar Village in an outstanding location in the heart of Parksville. You can easily walk to shopping, restaurants & the iconic Parksville Beach & Community Park for recreation & strolls on the boardwalk. This bright and inviting, well maintained 3 bed, 2 bath, corner home has a patio downstairs & a balcony off the primary bedroom + a fully fenced yard. The primary bedroom has a walk through closet & cheater bathroom/ensuite. The 2 car carport provides shelter from the elements & easy accessibility to the storage room. There have been many recent updates to this lovely home: downstairs flooring, new hot water tank, lots of fresh paint, including the doors & baseboards, smoke detectors, new flooring in the laundry area, new kitchen & bathroom faucets, new front door knob & deadbolt, fridge purchased new last year, new curtains throughout, professionally cleaned, freshly planted yard, washer and dryer in the home. Move in ready. Rentals & one pet allowed + no age restrictions. (id:48643)
Royal LePage Parksville-Qualicum Beach Realty (Qu)
226 Silver Valley Rd
Nanaimo, British Columbia
A charming home in Central Nanaimo – a delightful rancher that has been meticulously cared for, set in the Heart of Nanaimo. Built in 2013, the home combines modern comfort with relaxed living; offering 3 bedrooms, 2 bathrooms, high ceilings, a large crawl space, and a double garage. The primary suite is a peaceful escape, featuring a walk-in closet and private 3-piece ensuite. The open-concept layout allows for lots of natural light, creating an inviting and bright ambiance. The spacious back patio is ideal for entertaining or unwinding, with a fully fenced yard that ensures privacy and security. Nestled on a no-through road, the location is quiet, safe, family-friendly, and part of a block watch community. This home is well cared for, complete with brand-new appliances. Easy outdoor upkeep with a large low-maintenance yard and built-in sprinklers. Conveniently close to bus routes, shopping, dining, the hospital, parks, trails, ferries, and all the amenities Central Nanaimo offers. (id:48643)
Century 21 Harbour Realty Ltd.
124 368 Tradewinds Ave
Colwood, British Columbia
Unit 64 – 2 Bed | Est. Completion: Aug 2025 Discover sophisticated oceanside living in this 3-story luxury townhome, expertly crafted with premium finishes throughout. Main floor showcases an open-concept layout with a modern kitchen featuring a functional island, top-tier appliances, ample storage, & dining space that connects to the expansive living area—perfect for relaxation & hosting. Upper level provides 2 master suites, each with private ensuites, plus easy laundry access. The walk-out basement level offers versatility with a 2-pc bath & direct garage entry. Positioned moments from the shoreline & embraced by walking paths and green spaces, this residence sits mere minutes from the bustling Commons Retail Village featuring boutiques, restaurants, and amenities. Schedule a viewing through your Realtor or stop by the HomeStore at 394 Tradewinds Ave, open Sat–Thurs from 12–4 pm. All dimensions approximate. Price excludes GST. Images displayed are from a comparable model home. (id:48643)
RE/MAX Professionals (Ld)
RE/MAX Camosun
152 Golden Oaks Cres
Nanaimo, British Columbia
Welcome to this stunning four-bedroom residence offering ocean and mountain views. Located in a new subdivision, this exceptional home is just a short walk from Linley Valley hiking trails and beaches. Inside, high-end finishes and thoughtful design elements are showcased throughout. The heart of the home is a showstopping kitchen complete with quartz countertops, Bosch appliances, an expansive walk-in butler’s pantry, and custom cabinetry designed for both style and function. The open-concept living room is anchored by a striking 65” fireplace framed with warm oak cabinetry and a quartz mantle. From here, step out to a spacious covered deck and take in the panoramic views. The primary suite is a true retreat, featuring a spa-inspired ensuite with floor-to-ceiling tile, a barrier-free rainfall shower, freestanding soaker tub, dual vanity, and private water closet. For further details see the feature sheet. All data and measurements are approximate and must be verified if fundamental. (id:48643)
RE/MAX Professionals (Na)
370 Vienna Pl
Nanaimo, British Columbia
Welcome to 370 Vienna Place, a rare opportunity to own a nearly new home in Nanaimo’s desirable University District. Built in 2022, this 1,923 sq ft residence blends modern comfort with practical design and natural surroundings, making it perfect for families, professionals, or downsizers seeking both convenience and style. Nestled on a quiet six-home cul-de-sac, the elevated lot provides privacy, abundant light, and a sense of connection to nature. The rare main-level entry leads into a bright open-concept layout where kitchen, dining, and living flow seamlessly together. The contemporary kitchen offers ample workspace and storage, while the living area is centered by a cozy gas fireplace. Comfort comes easy with a heat pump plus air conditioning, and main-floor laundry adds everyday convenience. Upstairs, a spacious loft offers valuable flexibility—whether as a home office, media space, or creative area. Three bedrooms and three bathrooms are well appointed with modern finishes, offering style and versatility for every household. tep outside to your own private oasis backing directly onto protected green space and a creekside trail network, with no rear neighbours and views of Mt. Benson. The west-facing covered patio and deck create the ideal setting for morning coffee, family BBQs, and evening sunsets. Practical features include an attached garage plus parking for three vehicles, closet organizers, and a low-maintenance yard. The location is exceptional—walking distance to Vancouver Island University, Park Avenue Elementary, and John Barsby High School, with downtown dining, local markets, marinas, and recreation only minutes away. 370 Vienna Place is more than a home—it’s modern living, natural beauty, and everyday convenience combined into one exceptional package. (id:48643)
Royal LePage Nanaimo Realty (Nanishwyn)
708 Fern Ridge Pl
Nanaimo, British Columbia
An elevated Nanaimo neighbourhood of just thirty custom designed, high quality homes by Tycott Homes & CA Design. The Trailside neighbourhood enjoys a meaningful separation from the city being surrounded by the beauty and recreation of natural surroundings, along with with the close convenience to shops & services, Vancouver Island University, recreation facilities, and multiple commuting options to Vancouver, including seaplanes and the Hullo fast ferry service. This particular home has a considerable amount of living space with 3-4 dedicated bedrooms, a den, rec room, study nook, and a 2.5 car garage for extra parking or workshop space. Open concept living with great natural light, elevated ceilings, indoor outdoor access from the dining and living with a large scale island kitchen and walk in pantry central to the homes layout. A full covered outdoor living space along with front and rear patios offer lots of flexibility in the yard for relaxing, entertaining or gardening. (id:48643)
Homelab Real Estate Group
9050 Lord Rd
Port Alberni, British Columbia
Lakefront Living at Its Finest on Sproat Lake! This beautifully maintained 6-bedroom, 4-bathroom waterfront home offers the perfect blend of comfort, space, and stunning views. The main level features a bright living room with a cozy fireplace and panoramic lake views, a spacious kitchen with a large island, abundant storage, and direct access to a generous covered deck—ideal for entertaining or relaxing with a view. The primary bedroom includes its own deck access and a spa-like ensuite with a luxurious soaker tub. The fully finished lower level boasts a second kitchen, 3 bedrooms, and 2 bathrooms—perfect for an in-law suite or hosting extended family and friends. Step outside to a covered patio and expansive deck overlooking the lake, then wander down to the private concrete dock complete with a boat shelter to enjoy a day on the lake. With new water filtration system, HVAC, hot water tank and dishwasher, this lakefront home could be your dream home. Measurements approximate. (id:48643)
RE/MAX Professionals - Dave Koszegi Group
473 Ridgefield Dr
Parksville, British Columbia
LUXURY MEETS NATURE: Stunning 3-bed, 3-bath Craftsman Rancher with upper bonus room in Parksville’s Cedar Ridge Estates featuring southwest views of Mt. Arrowsmith & ALR land & NE peek-a-boo ocean views. Built in 2017 by John Carey, this 2,164 sq. ft. Custom home features vaulted ceilings, transom windows, stained-glass features, upgraded Mirage Maple floors, California shutters, Kichler Evie lighting, & Riobel fixtures. The chef’s kitchen offers quartz counters, two-tone cabinetry, a walk-in pantry & Frigidaire dual fuel range. Open-concept layout flows to a private southwest patio with a gas BBQ hookup, a mature landscaped private fenced yard with soothing views. The main floor includes a serene primary suite with a spa-like ensuite featuring a designer Victoria & Albert soaker tub, quartz countertop, dual sinks, and heated floor. A second bedroom, a full bath, and laundry. Upstairs: bright bonus room with skylight, full bath, Murphy bed, and peekaboo ocean views. Extras: heat pump with gas furnace backup, on-demand hot water, irrigation, Wi-Fi thermostat, wired alarm, & Ring camera. A must-see! (id:48643)
Royal LePage Parksville-Qualicum Beach Realty (Pk)
3 6258 Seablush Cres
Duncan, British Columbia
Panorama at Kingsview is a new collection of affordable, well-crafted townhomes designed for easy living in a scenic natural setting. Set in one of the Cowichan Valley’s most desirable neighbourhoods, this community offers beautiful valley views, direct access to hiking and biking trails and right across from a brand new park. This home features approx. 1,662 sqft of thoughtfully designed living space, including 3 bedrooms, 3 bathrooms, and a double car garage. Interiors boast bright, open-concept layouts with premium finishes, modern kitchens, and flexible spaces that suit a variety of lifestyles. Built with Vesta’s signature attention to detail and craftsmanship, these homes are also exempt from Property Transfer Tax—making them an ideal choice for first-time buyers, young families, or anyone looking to right-size without compromise. (id:48643)
RE/MAX Island Properties (Du)
2 6258 Seablush Cres
Duncan, British Columbia
Panorama at Kingsview is a new collection of affordable, well-crafted townhomes designed for easy living in a scenic natural setting. Set in one of the Cowichan Valley’s most desirable neighbourhoods, this community offers beautiful valley views, direct access to hiking and biking trails and right across from a brand new park. This home features approx. 1,662 sqft of thoughtfully designed living space, including 3 bedrooms, 3 bathrooms, and a double car garage. Interiors boast bright, open-concept layouts with premium finishes, modern kitchens, and flexible spaces that suit a variety of lifestyles. Built with Vesta’s signature attention to detail and craftsmanship, these homes are also exempt from Property Transfer Tax—making them an ideal choice for first-time buyers, young families, or anyone looking to right-size without compromise. (id:48643)
RE/MAX Island Properties (Du)
4 6258 Seablush Cres
Duncan, British Columbia
Panorama at Kingsview is a new collection of affordable, well-crafted townhomes designed for easy living in a scenic natural setting. Set in one of the Cowichan Valley’s most desirable neighbourhoods, this community offers beautiful valley views, direct access to hiking and biking trails and right across from a brand new park. This home features approx. 1,662 sqft of thoughtfully designed living space, including 3 bedrooms, 3 bathrooms, and a double car garage. Interiors boast bright, open-concept layouts with premium finishes, modern kitchens, and flexible spaces that suit a variety of lifestyles. Built with Vesta’s signature attention to detail and craftsmanship, these homes are also exempt from Property Transfer Tax—making them an ideal choice for first-time buyers, young families, or anyone looking to right-size without compromise. (id:48643)
RE/MAX Island Properties (Du)
1 6258 Seablush Cres
Duncan, British Columbia
Panorama at Kingsview is a new collection of affordable, well-crafted townhomes designed for easy living in a scenic natural setting. Set in one of the Cowichan Valley’s most desirable neighbourhoods, this community offers beautiful valley views, direct access to hiking and biking trails and right across from a brand new park. This home features approx. 1,680sqft of thoughtfully designed living space, including 3 bedrooms, 3 bathrooms, and a double car garage. Interiors boast bright, open-concept layouts with premium finishes, modern kitchens, and flexible spaces that suit a variety of lifestyles. Built with Vesta’s signature attention to detail and craftsmanship, these homes are also exempt from Property Transfer Tax—making them an ideal choice for first-time buyers, young families, or anyone looking to right-size without compromise. (id:48643)
RE/MAX Island Properties (Du)
5 6258 Seablush Cres
Duncan, British Columbia
Panorama at Kingsview is a new collection of affordable, well-crafted townhomes designed for easy living in a scenic natural setting. Set in one of the Cowichan Valley’s most desirable neighbourhoods, this community offers beautiful valley views, direct access to hiking and biking trails and right across from a brand new park. This home features approx. 1,680sqft of thoughtfully designed living space, including 3 bedrooms, 3 bathrooms, and a double car garage. Interiors boast bright, open-concept layouts with premium finishes, modern kitchens, and flexible spaces that suit a variety of lifestyles. Built with Vesta’s signature attention to detail and craftsmanship, these homes are also exempt from Property Transfer Tax—making them an ideal choice for first-time buyers, young families, or anyone looking to right-size without compromise. (id:48643)
RE/MAX Island Properties (Du)
114 368 Tradewinds Ave
Colwood, British Columbia
Experience refined living at The Haven, a sophisticated 4-bedroom townhome situated minutes from the ocean. Designed by award-winning RH Architects, this 1,847 sq ft residence showcases premium finishes including engineered stone countertops, luxury vinyl plank flooring, and a gourmet kitchen with stainless-steel appliances. The spacious open-concept layout features 9' ceilings and flows seamlessly to a private balcony, perfect for enjoying the coastal breeze. With beaches, nature trails, and shopping all within easy reach, The Haven delivers the ultimate West Coast lifestyle—combining seaside serenity with modern luxury and everyday convenience in one exceptional home. Estimated completion Nov 2025. Visit the HomeStore at 394 Tradewinds Ave, open Sat-Thurs from 12-4 pm. All measurements are approximate. Price is plus GST. Photos are of a similar show home, not the actual home. Price promo for limited time, restrictions apply, ask for details. (id:48643)
RE/MAX Professionals (Ld)
RE/MAX Camosun
122 368 Tradewinds Ave
Colwood, British Columbia
Experience the ultimate in West Coast living with this exceptional 2-bed, 2.5-bath townhome offering 1,121 sqft of thoughtfully crafted space. High-end features include engineered stone countertops, sophisticated two-tone millwork, & chef-inspired kitchen complete with stainless-steel appliances and energy-efficient induction cooking. The luxurious primary ensuite boasts a frameless glass shower and contemporary floating vanity, while soaring 9' ceilings and a generous balcony enhance the home's bright, airy ambiance. Occupying one of the development's premier locations, you'll enjoy immediate access to pristine beaches, picturesque walking trails, and neighbourhood amenities—delivering an ideal combination of serene coastal lifestyle and urban accessibility in this desirable West Coast Contemporary home. Tour the Presentation Centre at 394 Tradewinds Ave, open Sat–Thurs, 12–4 pm. All measurements are approximate. Price does not include GST. Photos shown are of a comparable model home. (id:48643)
RE/MAX Professionals (Ld)
RE/MAX Camosun

