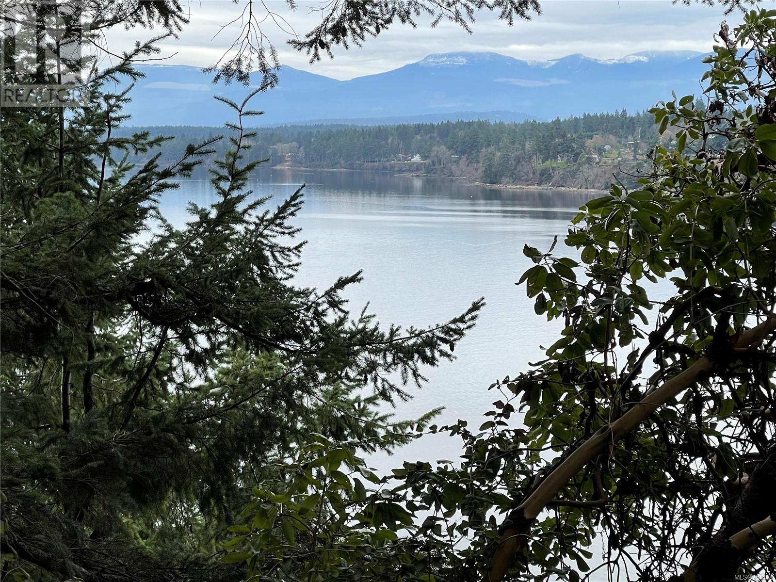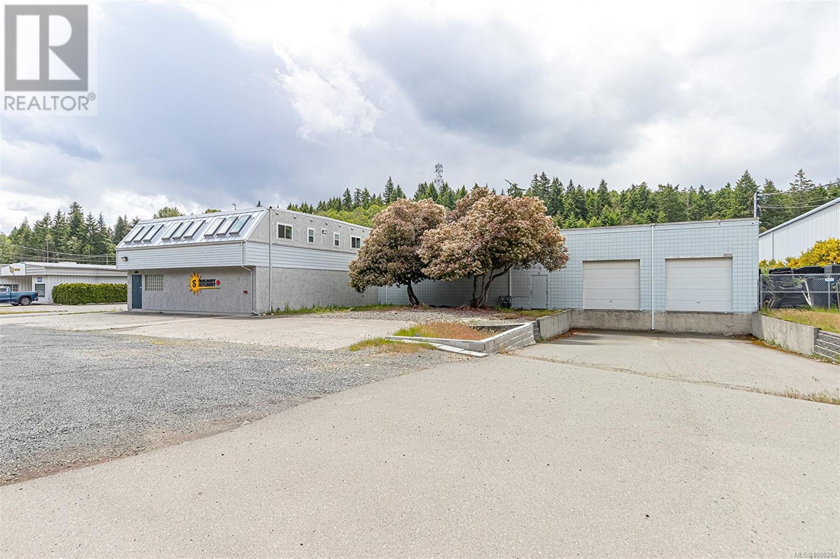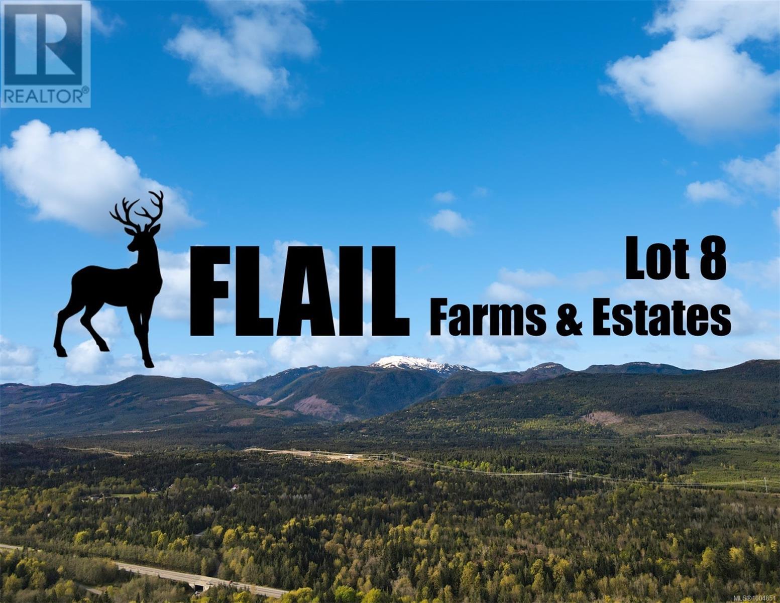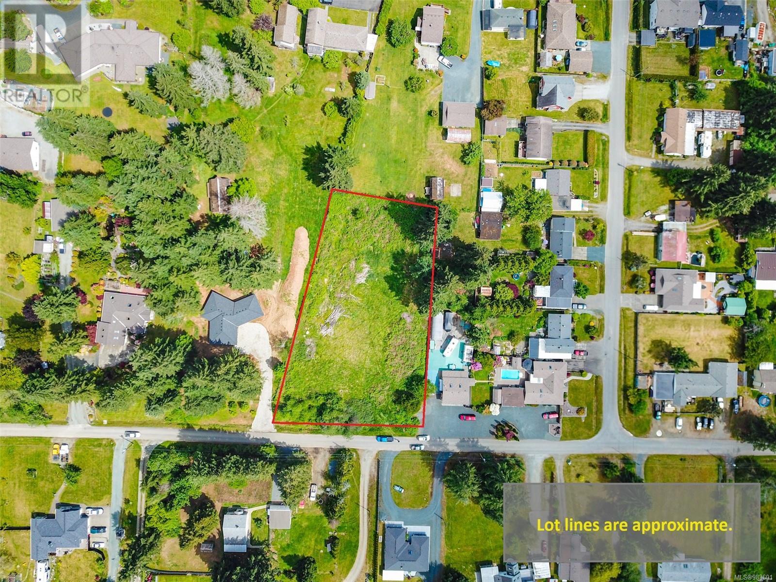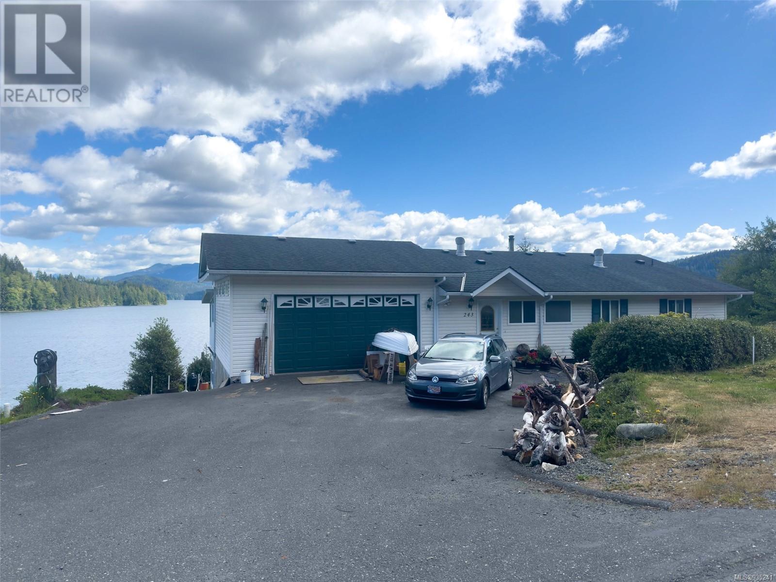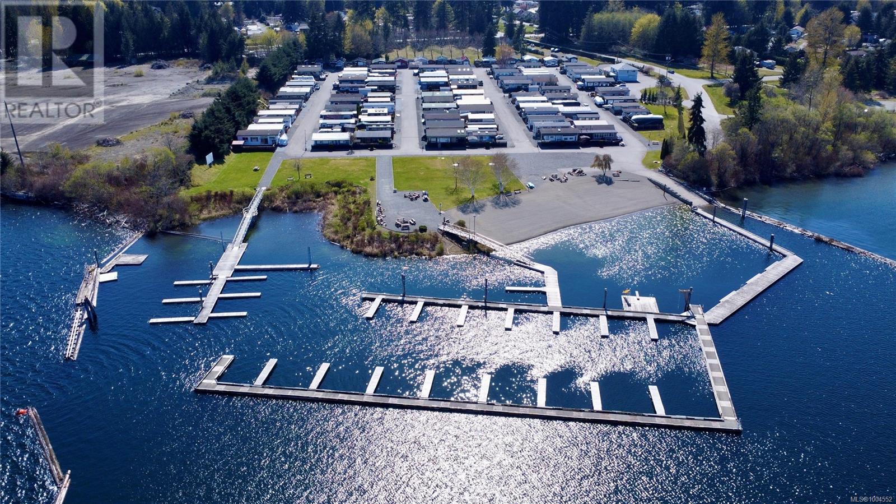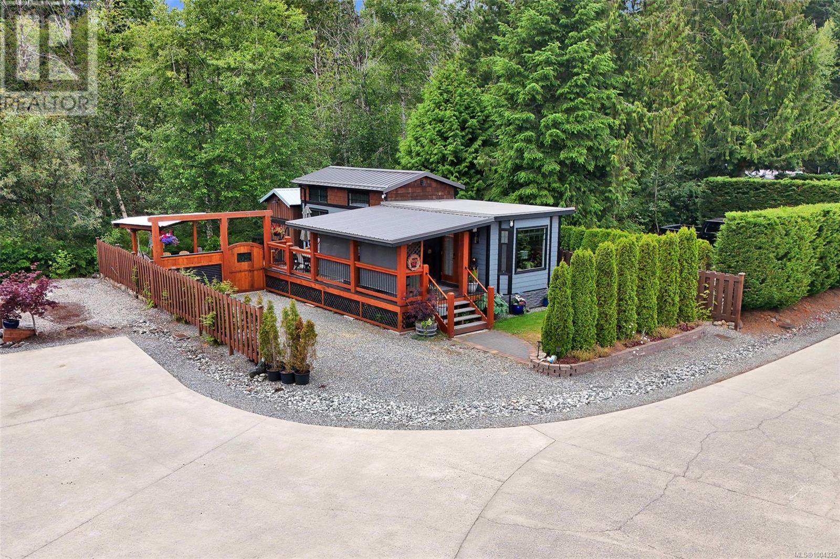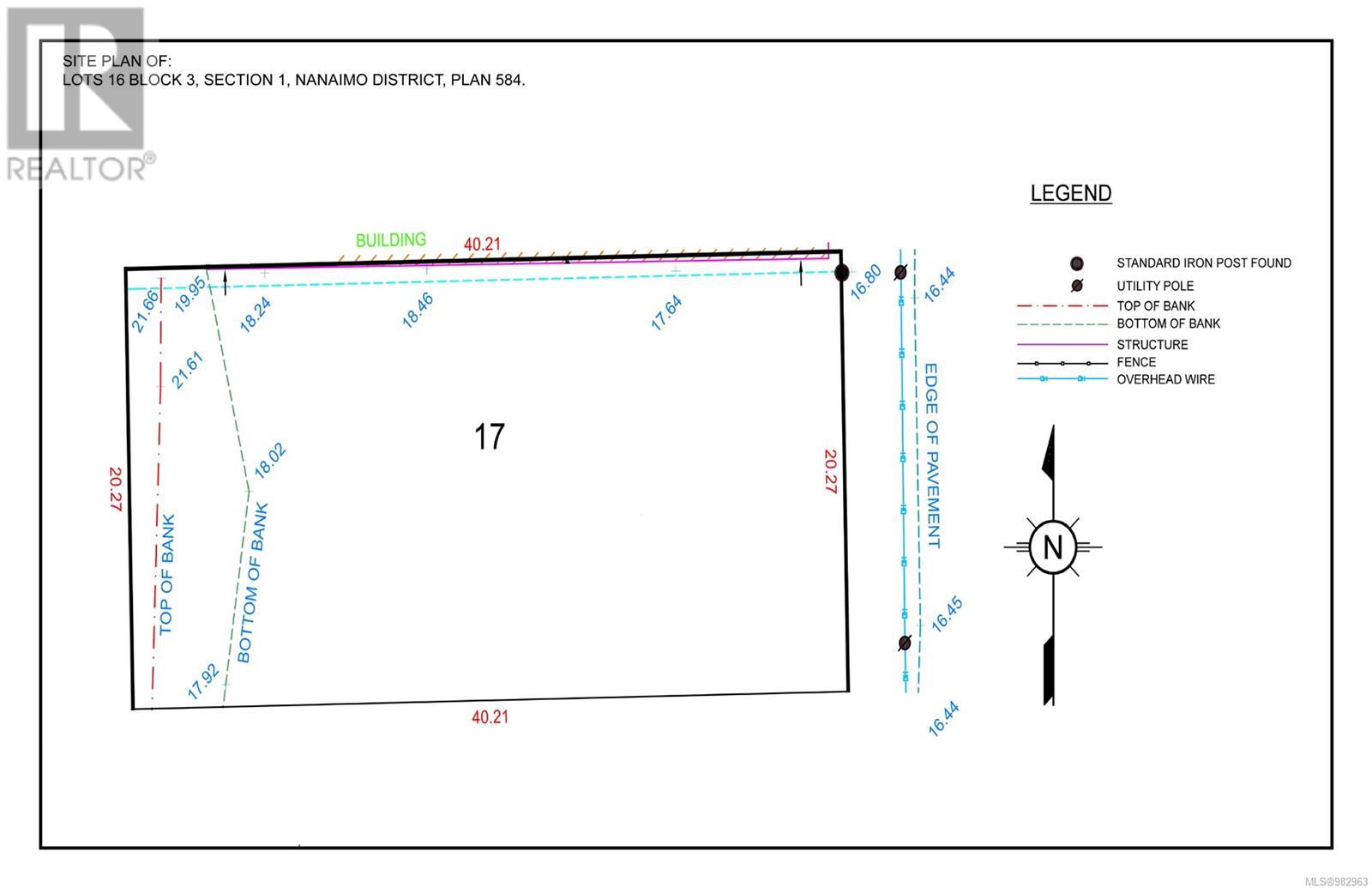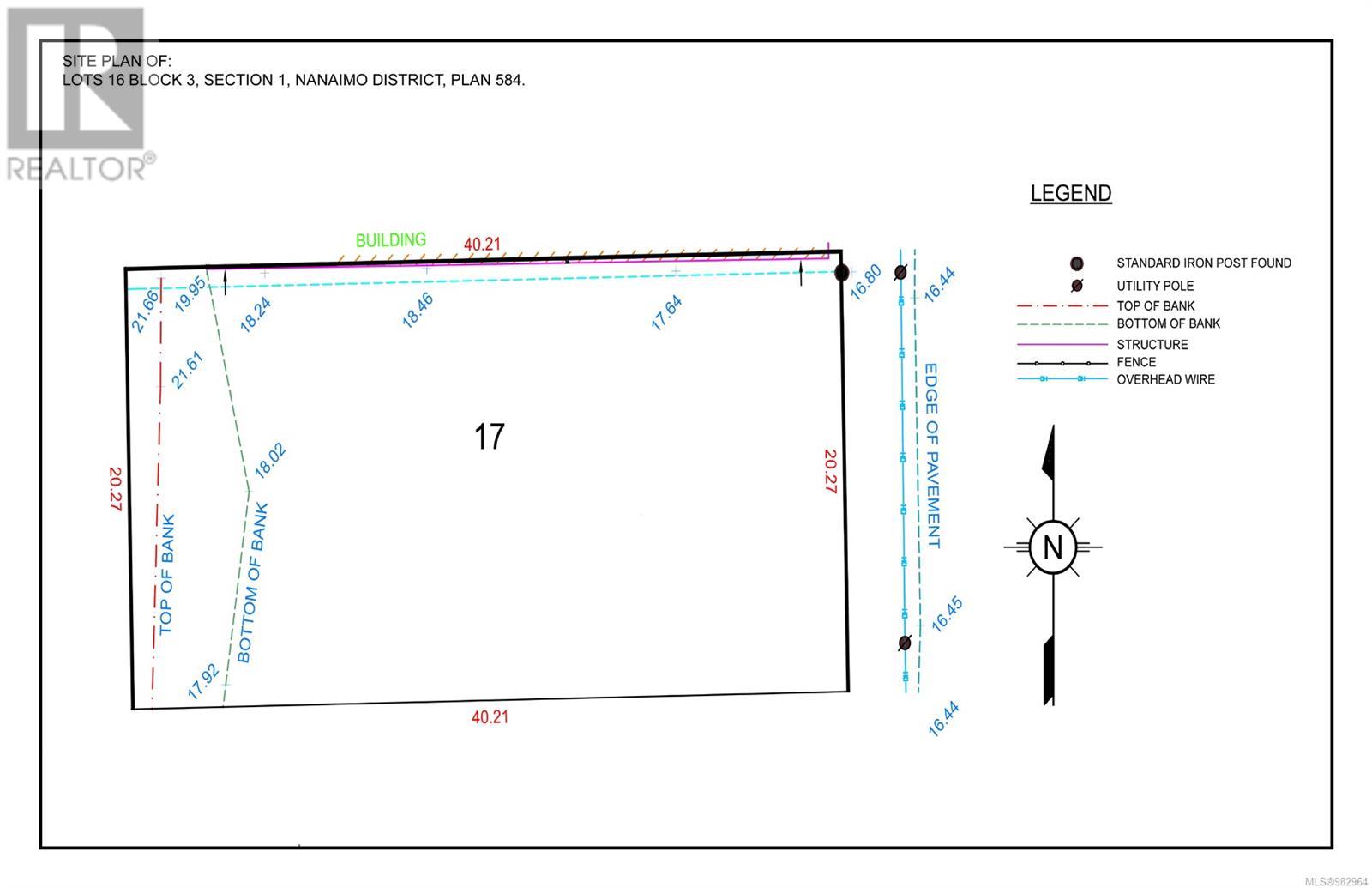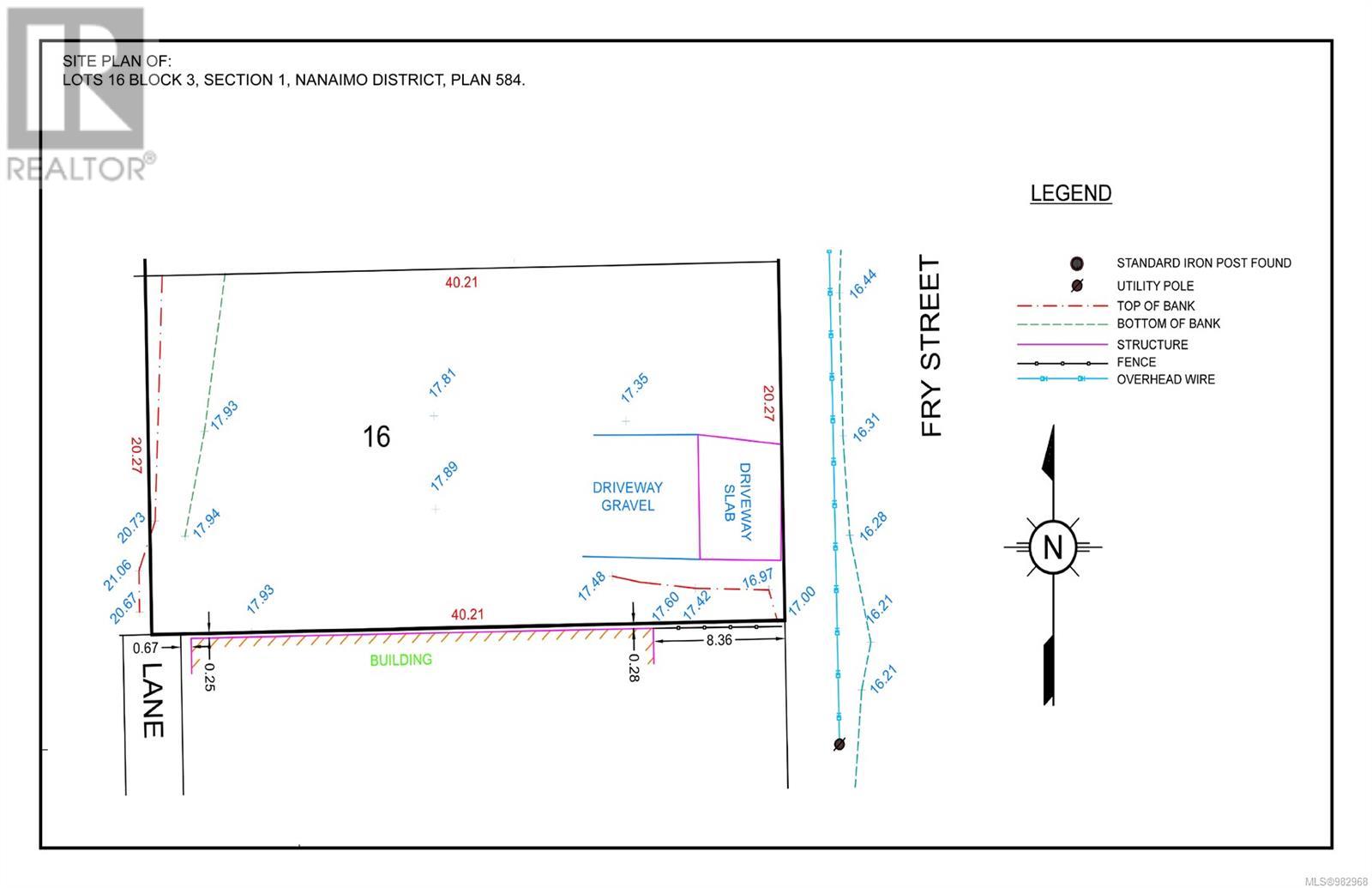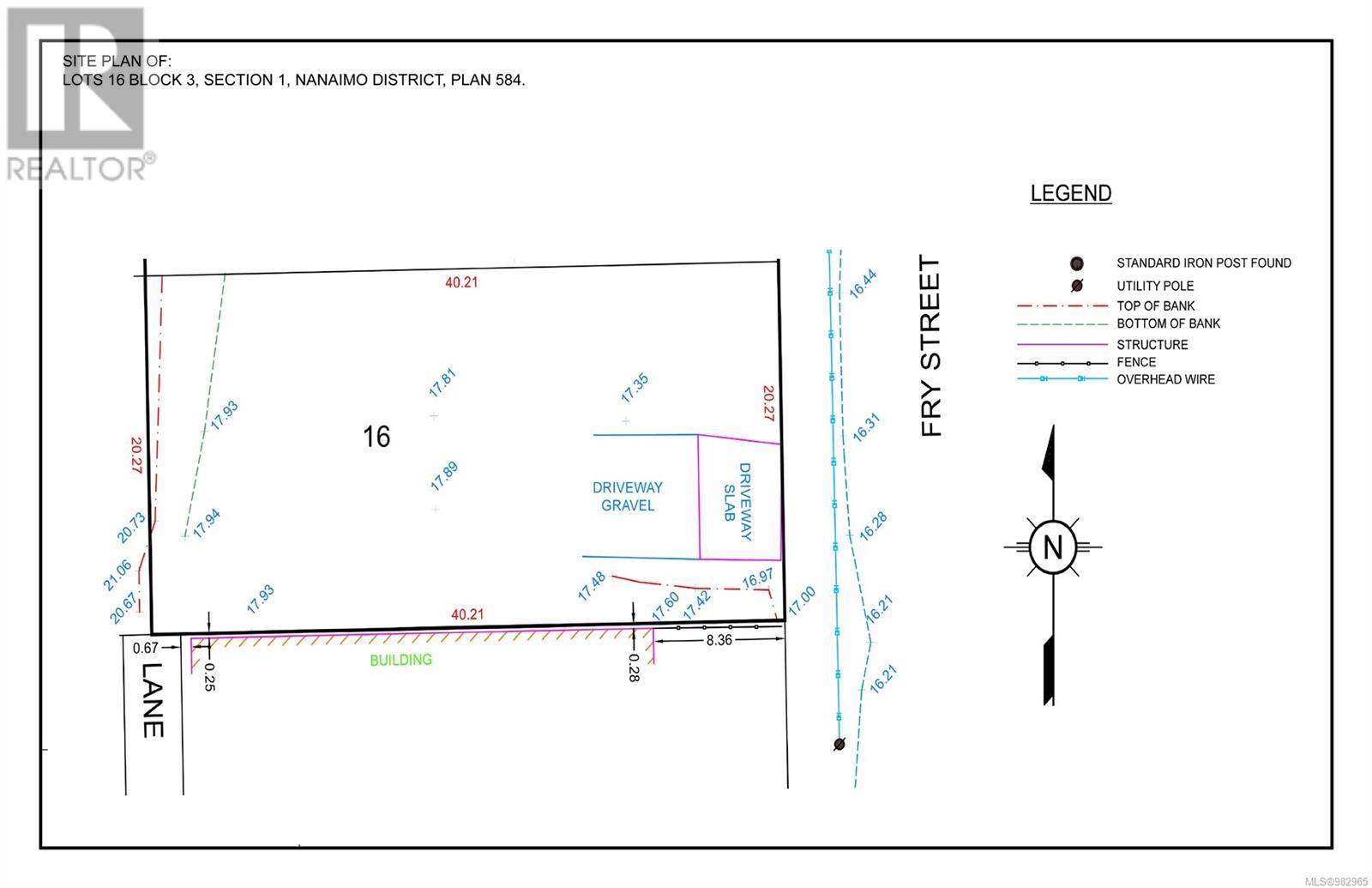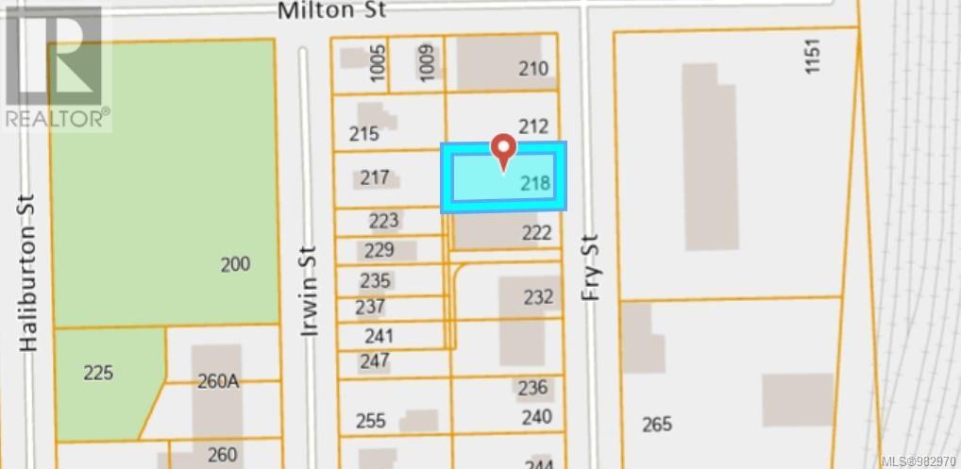Lot 102 Sockeye Dr
Mudge Island, British Columbia
Gorgeous south facing ocean view lot on sunny Mudge Island. This lovely .45 Acre property is triangular and gently slopes towards the ocean. A Public easement & viewpoint is adjacent & allows for easy access. It is located on a ''No Thru'' road & is quiet and private. The property is undeveloped with power nearby. There is no waterfront access as it is too steep of a bank, however, some neighbors have built staircases to the Rocky beach below. So much potential here. (id:48643)
RE/MAX Professionals (Na)
5,6,7,8 1210 Industrial Way
Parksville, British Columbia
Excellent leasing opportunity in the heart of the Parksville Industrial Park. This well-located industrial/warehouse property offers up to 8,208 sq ft of contiguous space plus approx. 38,000 sq ft of yard area that can be leased with a bay/office unit or separately. Conveniently situated just minutes from the Island Highway, the site provides easy access, efficient circulation, and multiple loading options. Available configurations include A) 2,340 sq ft warehouse with loading dock, B) 3,060 sq ft warehouse/industrial with ground-level roll-up door, C) 1,368 sq ft open space with offices, D) 1,440 sq ft of second-floor office with two washrooms. All units are contiguous and may be leased together or separately. Ideal for warehousing, light industrial, logistics, or trades. Additional fenced yard space available for storage or equipment parking. Flexible terms and excellent visibility in one of Parksville’s most active industrial zones. Vacant and easy to view! (id:48643)
Pemberton Holmes Ltd. (Pkvl)
Lot 8 Flail Rd
Qualicum Beach, British Columbia
Click on ''Multimedia'' for full drone and aerial views. Create Your Dream Life Near Qualicum Beach – 29.4 Acres at Flail Estates. Imagine building your ideal future on 29.4 acres of gently sloping, treed land in the peaceful countryside just minutes from Qualicum Beach. Lot 8 at Flail Estates offers privacy, natural beauty, and potential mountain views toward the mainland—an inspiring setting for your dream home, hobby farm, or recreational getaway. With multiple building site options, some clearing already done, and a 5 GPM drilled well in place, the groundwork is ready for your vision. Zoned AG1 and located in the ALR, this is a rare opportunity to enjoy rural living with endless potential. Oceans, rivers, and lakes are nearby for outdoor adventure, and the hard-surfaced Flail Rd means easy, dust-free access. No building timeline gives you the flexibility to plan your future on your terms. Ask about custom home packages with JDI Homes. Price is plus GST. (id:48643)
Royal LePage Parksville-Qualicum Beach Realty (Pk)
Lot 1 Renton Rd S
Port Alberni, British Columbia
A great deal and a rare find!! Cherry Creek building lot! Not only is this one acre property in an incredible location, but the lot itself is fabulous too and has amazing views of Mount Arrowsmith! Country living, close to town. (id:48643)
RE/MAX Mid-Island Realty
243 Harbour Rd
Coal Harbour, British Columbia
WALK ON WATER FRONT! This 1999 home is located in Coal Harbour just 15 minutes from Port Hardy. This entry level property offers an open concept living area with large windows showing off the stunning views. Main level features 2 bedrooms + office and 2 full bathrooms, including the primary ensuite that is wheel chair accessible. Off the living room is a covered deck space with hot tub to enjoy no matter what the weather. The main floor is wheel chair accessible throughout with larger door frames and ramps to make certain areas accessible. Downstairs is partially finished with walk out access and 2 bedrooms (one with no flooring), 3 PC bath, kitchenette area, spacious workshop space & loads of storage options. Outside you'll marvel in the lush gardens and tiered walk way leading down to the beach. A double attached garage, large driveway and sizeable shed at the bottom of the property give you loads of room for all your outdoor toys and equipment. (id:48643)
Royal LePage Advance Realty (Ph)
4 6855 Park Ave
Honeymoon Bay, British Columbia
Lake life is calling at Lot 4 in Paradise Village RV Park! This upgraded park model offers year-round comfort with 2 layers of R12 attic insulation, Roxul insulation, solar attic ventilation, new ceiling, laminate floors, double-insulated windows, and 2023 electrical upgrades by Miller Electric. Enjoy a spacious second bedroom with new drywall, extra insulation throughout, and a separate bunkhouse ready for guests—sleeps 8+ on site. Plumbing fixtures and countertops have been updated for a modern touch. The covered patio includes extra storage, and the back gate gives easy access to park washrooms, laundry, and guest parking. Paradise Village is a secure, shareholder-owned lakefront community with sandy beaches, docks, boat slips, a dog park, showers, laundry, and more. The share purchase includes exclusive use of Lot 4 and full park privileges. Perfect as a seasonal retreat and a memory maker happy place!. Call for more information! (id:48643)
Fair Realty (Nan)
32 10750 Central Lake Rd
Port Alberni, British Columbia
Looking for a vacation property that offers forest views, lake views & beach access? Look no further! Opportunity to buy a furnished vacation home at Great Central Lake, on your own strata lot (no pad fees or leases here!) - pack your bags & bring the boat (buyer to verify moorage availability)! This end lot has no direct neighbors & includes the park model & shed, plus RV parking - perfect for 2 families or multi-generational vacationing. The home offers a bedroom, full bathroom with a tub, plus a loft space upstairs that could be used as extra living space or guest room. Walk outside to your outdoor living area with a covered deck, fire pit and more! Walk right from your unit to swim at the shared beach on the quiet lagoon side of the complex, plus the strata offers a dock for boats, a beach & swimming platforms. Trestle RV park is a sought after community with pickleball, pets allowed, a common strata building with laundry (no coins, included in your strata). No rental restrictions! (id:48643)
Real Broker
212 Fry St
Nanaimo, British Columbia
Unleash the Potential! Welcome to 212 and 218 Fry Street, extraordinary properties offering a rare investment opportunity! Whether you're looking to buy one or buy both, these gems are a must-see. Maybe you're an investor eyeing a singular purchase or a visionary looking to acquire both properties, this is a chance you won't want to miss. These properties boast the highly coveted COR3 zoning. This rare zoning opens the door to a myriad of possibilities, catering to the diverse needs of the surrounding community. The permitted uses are literally from A-Z, offering an unparalleled flexibility that's hard to find. Imagine the potential: a bustling hotel, apartment buildings or condos, a storage facility, or launch a convenient laundromat. For those with a community-focused vision, a neighborhood pub or a recreation facility could become the new local hotspot. Call me today!! All measurements are approximate (id:48643)
RE/MAX Professionals (Na)
212 Fry St
Nanaimo, British Columbia
Unleash the Potential! Welcome to 212 and 218 Fry Street, extraordinary properties offering a rare investment opportunity! Whether you're looking to buy one or buy both, these gems are a must-see. Maybe you're an investor eyeing a singular purchase or a visionary looking to acquire both properties, this is a chance you won't want to miss. These properties boast the highly coveted COR3 zoning. This rare zoning opens the door to a myriad of possibilities, catering to the diverse needs of the surrounding community. The permitted uses are literally from A-Z, offering an unparalleled flexibility that's hard to find. Imagine the potential: a bustling hotel, apartment buildings or condos, a storage facility, or launch a convenient laundromat. For those with a community-focused vision, a neighborhood pub or a recreation facility could become the new local hotspot. Call me today!! All measurements are approximate (id:48643)
RE/MAX Professionals (Na)
218 Fry St
Nanaimo, British Columbia
Unleash the Potential! Welcome to 212 and 218 Fry Street, extraordinary properties offering a rare investment opportunity! Whether you're looking to buy one or buy both, these gems are a must-see. Maybe you're an investor eyeing a singular purchase or a visionary looking to acquire both properties, this is a chance you won't want to miss. These properties boast the highly coveted COR3 zoning. This rare zoning opens the door to a myriad of possibilities, catering to the diverse needs of the surrounding community. The permitted uses are literally from A-Z, offering an unparalleled flexibility that's hard to find. Imagine the potential: a bustling hotel, apartment buildings or condos, a storage facility, or launch a convenient laundromat. For those with a community-focused vision, a neighborhood pub or a recreation facility could become the new local hotspot. Call me today!! All measurements are approximate (id:48643)
RE/MAX Professionals (Na)
218 Fry St
Nanaimo, British Columbia
Unleash the Potential! Welcome to 212 and 218 Fry Street, extraordinary properties offering a rare investment opportunity! Whether you're looking to buy one or buy both, these gems are a must-see. Maybe you're an investor eyeing a singular purchase or a visionary looking to acquire both properties, this is a chance you won't want to miss. These properties boast the highly coveted COR3 zoning. This rare zoning opens the door to a myriad of possibilities, catering to the diverse needs of the surrounding community. The permitted uses are literally from A-Z, offering an unparalleled flexibility that's hard to find. Imagine the potential: a bustling hotel, apartment buildings or condos, a storage facility, or launch a convenient laundromat. For those with a community-focused vision, a neighborhood pub or a recreation facility could become the new local hotspot. Call me today!! All measurements are approximate (id:48643)
RE/MAX Professionals (Na)
212&218 Fry St
Nanaimo, British Columbia
Unleash the Potential! Welcome to 212 and 218 Fry Street, extraordinary properties offering a rare investment opportunity! Whether you're looking to buy one or buy both, these gems are a must-see. Maybe you're an investor eyeing a singular purchase or a visionary looking to acquire both properties, this is a chance you won't want to miss. These properties boast the highly coveted COR3 zoning. This rare zoning opens the door to a myriad of possibilities, catering to the diverse needs of the surrounding community. The permitted uses are literally from A-Z, offering an unparalleled flexibility that's hard to find. Imagine the potential: a bustling hotel, apartment buildings or condos, a storage facility, or launch a convenient laundromat. For those with a community-focused vision, a neighborhood pub or a recreation facility could become the new local hotspot. Call me today!! All measurements are approximate (id:48643)
RE/MAX Professionals (Na)

