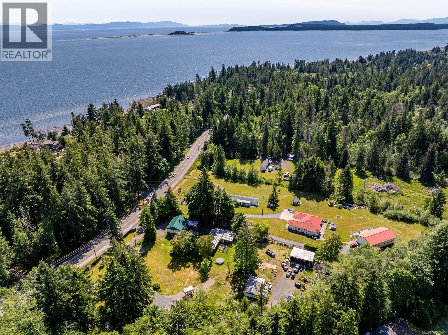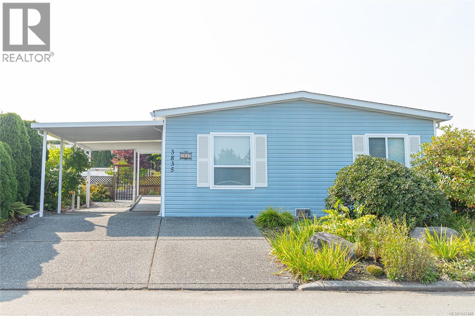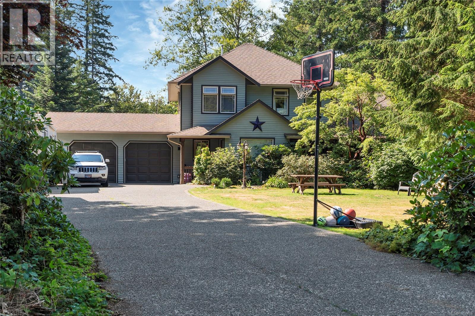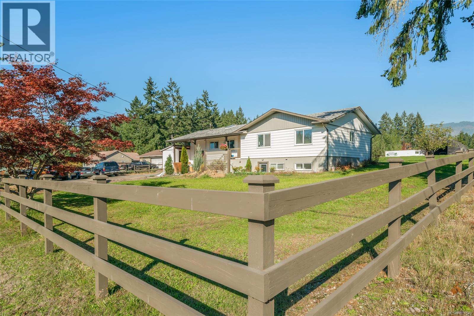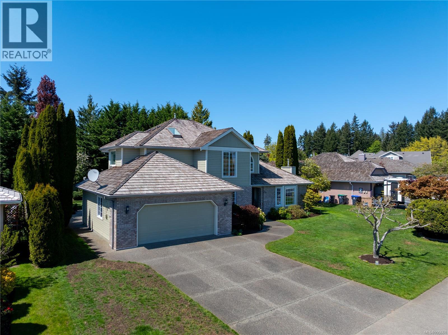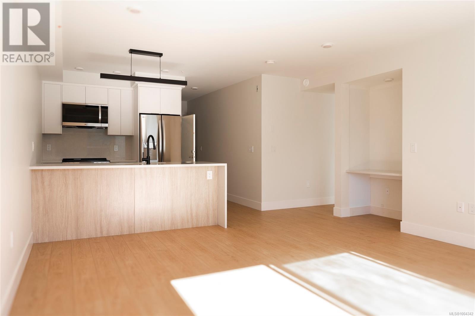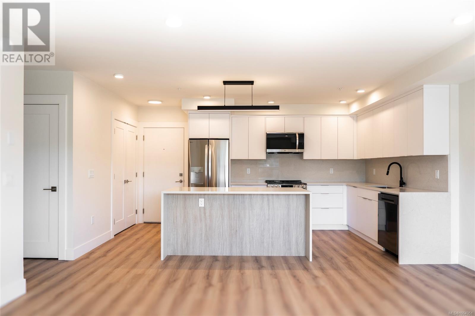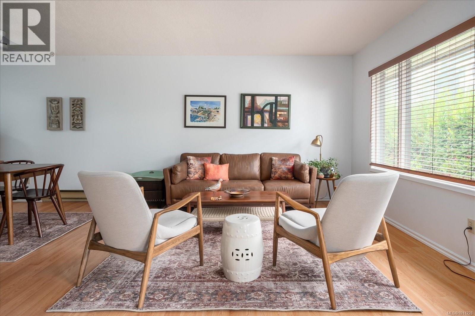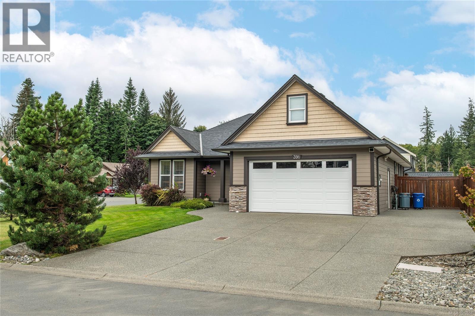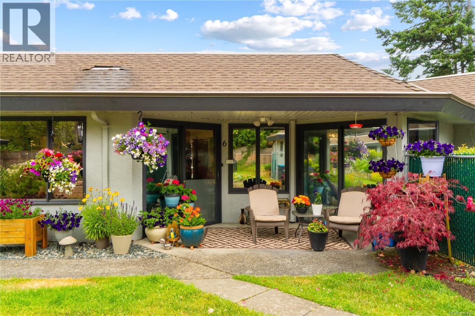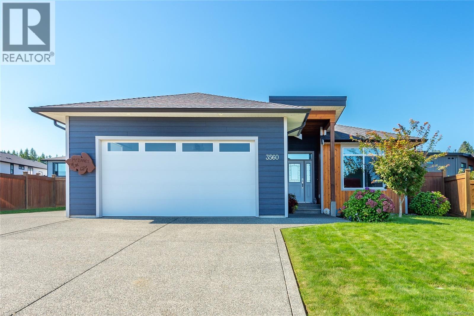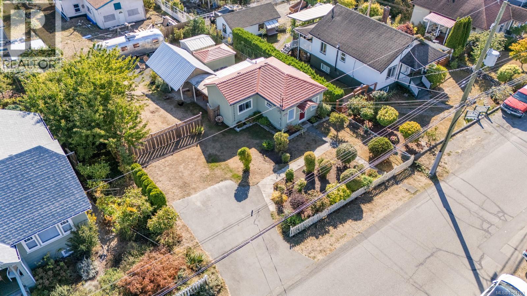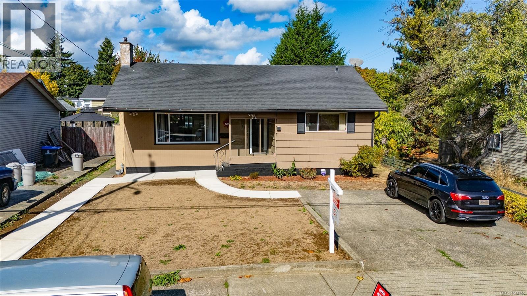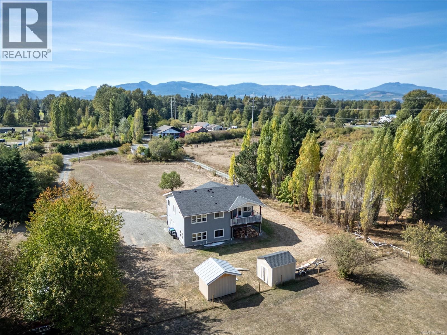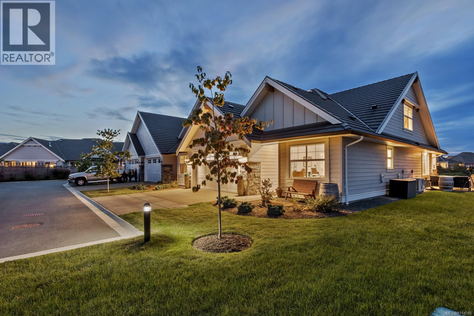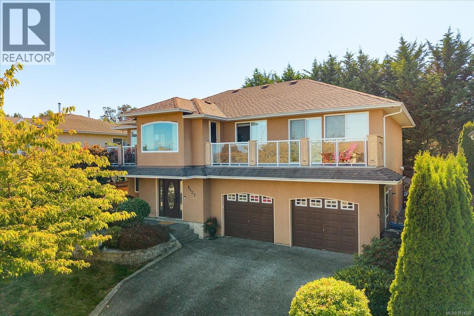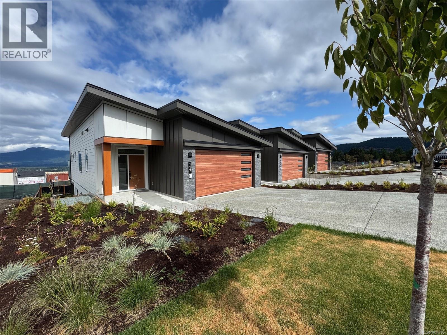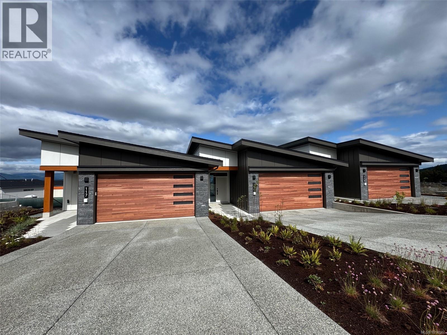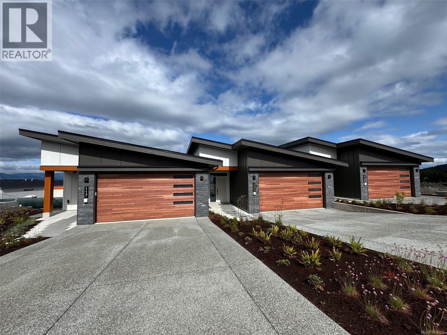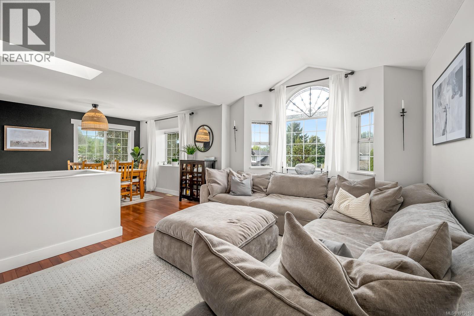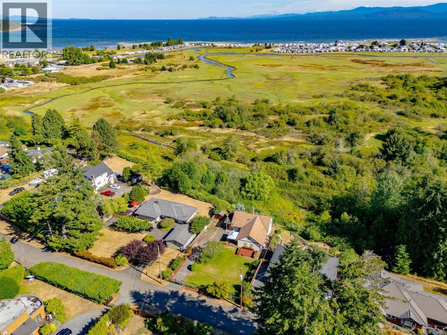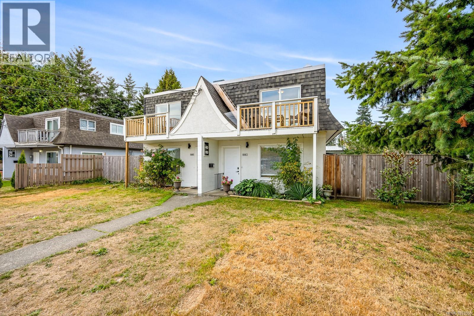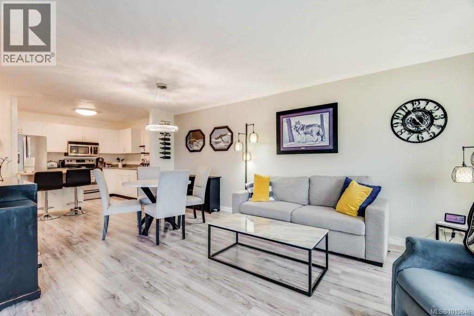4399 Island Hwy S
Courtenay, British Columbia
Bring the whole family or rent it and reap the profits! This unique 2 acre property across from the ocean and just 200 meters south of the Kingfisher Oceanside Resort and Spa consists of three independent houses, (each with its own septic systems); 1 RV pad, a 3 bay open barn/shop with high ceilings/200 amp service and a large outbuilding that could be rented as well or used for storing your family's toys and belongings. This highway access property benefits from sign rental income too. This could be the right move for your multigenerational or sibling partnership or rent the whole place out for a generous profit! Opportunities for acreage with 3 homes and multiple streams of revenue in this area of high end homes are rare. (id:48643)
Pemberton Holmes Ltd. (Cx)
90 3835 Maplewood Dr
Nanaimo, British Columbia
We are pleased to present this sizable home in prestigious Deerwood Estates, perfect for the downsizer who still wants the feel of a house. On the outside there is a charming fenced yard complete with raised garden beds, a bubbling hot tub and a wired workshop! Once you enter into the foyer, you will find to your left an expansive and open kitchen bathed in sunlight from the overhead skylights and sliding glass doors out to your covered patio. Also on the left side is the primary suite that will welcome your house sized furniture. In the center there is a terrific flex space that could be formal dining, a separate tv room, a library area... On the right side of the home you will find the 2nd bathroom and bedroom and on the other side of that corridor is a huge living room and a 3rd bedroom that was used by the last 2 owners as a sewing room. The interior has just had a fresh coat of paint, the plumbing has been changed to pex, there is a heat pump and a newer h/w tank, just move in! (id:48643)
Royal LePage Nanaimo Realty (Nanishwyn)
8856 Mclarey Ave
Black Creek, British Columbia
Tucked away on a peaceful, tree-lined street, this executive style home on a generous ½-acre lot invites you to unwind, recharge, and enjoy the best of coastal living. With 3 bed/3 baths, this nature-immersed retreat offers the perfect harmony of comfort, style, and functionality. Step into the heart of the home—an expansive country kitchen that’s both charming and practical. Recently upgraded with sleek stone countertops, refinished cabinetry in a playful retro pink and white, and a brand-new gas stove, it's a dream space for family meals and casual entertaining. The kitchen flows effortlessly into the dining area and sunken family room, where large windows overlook the lush backyard oasis and provide easy access to the hot tub—perfect for relaxing under the stars. The formal living room is pure cozy charm, featuring a classic wood-burning rock fireplace. A graceful winding staircase leads to the upper level, where a spacious secondary bedroom and the serene primary suite await. The primary retreat is complete with a spa-like ensuite and a walk-in closet. On the main floor, a versatile third bedroom or den offers its own private patio and a 3-piece bath, ideal for guests, a home office, or creative space. Additional highlights include a detached workshop , a double garage, and plenty of parking for boats, RVs, or campers. All of this is just minutes from the sandy shores of Saratoga Beach, the marina, golf course, Oyster River, and endless outdoor adventures. Don’t miss your chance to own a slice of serenity in this coveted coastal community! (id:48643)
RE/MAX Check Realty
6411 Beaver Creek Rd
Port Alberni, British Columbia
Welcome to this bright, open-concept home tucked on a picturesque one-acre lot in Beaver Creek. With wide mountain views and a flexible two-bedroom in-law suite with its own entrance, this property offers space, function, and a connection to nature. All just minutes from town. At the heart of the home, the kitchen, living, and dining areas flow together beneath a rustic exposed beam that adds warmth and everyday charm. Skylights in the entry and kitchen invite natural light to spill in, creating a space that feels open, easy, and welcoming. Upstairs, the dining room features a high-efficiency woodstove and opens through French doors to a 24’x20’ back deck with a covered gazebo. It's perfect for enjoying the outdoors in any season. The spacious primary bedroom looks out over the private backyard and is joined by two more bedrooms, a full bath, and laundry. Downstairs, the two-bedroom in-law suite mirrors the thoughtful layout, complete with its own kitchen, open living and dining areas, full bath, laundry, and separate electrical panel. Whether it’s for family, guests, or extra income, the possibilities here are wide open. A connected indoor workshop flows into an outdoor workshop and woodshed, giving you loads of room for storage, hobbies, or projects. Out back, a huge Quonset offers covered space for an RV, boat, or equipment. You'll find practical upgrades like 200 amp electrical service and plenty of parking, all wrapped in the peace and privacy of a quiet rural setting. The home is surrounded by wonderful neighbours, with hiking and horseback riding trails nearby. On some days, you might even see horses passing by your front window. And when you need to head out, Beaver Creek Market is just a short walk away, with Port Alberni and Stamp Falls only 10 minutes down the road. The sellers are downsizing, opening the door for someone new to make this place their own. Want to see it in person? Reach out any time to arrange a private viewing. (id:48643)
Royal LePage Pacific Rim Realty - The Fenton Group
729 Crown Isle Dr
Courtenay, British Columbia
Welcome to this beautifully maintained Crown Isle home, offering 4bed/3bath over 2300 sqft of living space on 10,019 sqft lot. Upon entry, you are welcomed into bright formal living and dinning rooms, featuring a cozy natural gas fireplace. These spaces offer a peaceful separation from the main living areas. The kitchen is a culinary delight, boasting new flooring(2025), Corian countertops and stainless steel appliances. Just off the kitchen, the sunroom provides a serene retreat with in-floor heating, ideal for morning coffee overlooking the lush fully fenced landscaped gardens or unwinding in the evening by the soothing garden water fountain. The primary bedroom is a true sanctuary, with a luxurious 5-piece ensuite. With extensive outdoor lighting and thoughtful attention to every detail, this home offers both comfort and style. Experience the exceptional lifestyle and welcoming community of Crown Isle Golf. Just steps from the golf clubhouse, Costco, shopping center, hospital etc. (id:48643)
RE/MAX Ocean Pacific Realty (Crtny)
301 45 Haliburton St
Nanaimo, British Columbia
Welcome to Lumina in Harborview District, another principal property community in the heart of downtown Nanaimo, where city living meets coastal charm. Steps from the harbourfront, seawall, cafés, shops, parks, and Hullo Ferries, Lumina places you in the center of a growing, evolving district. Enjoy your mornings on the rooftop patio with lush greenspace and expansive ocean views. This spacious one-bedroom residence offers bright, open views of the harbour, city, and mountains — a rare blend of coastal beauty and urban energy. Inside, the kitchen features waterfall-edge countertops, sleek cabinetry, and modern lighting for a clean, refined look. Whether it’s a stroll along the waterfront, coffee with friends, or a rooftop sunset, this home connects you to the best of downtown — and the exciting future unfolding around it. (id:48643)
Exp Realty (Na)
507 45 Haliburton St
Nanaimo, British Columbia
Welcome to Lumina in Harborview District, another principal property community in the heart of downtown Nanaimo, where city living meets coastal charm. Steps from the harbourfront, seawall, cafés, shops, parks, and Hullo Ferries, Lumina places you in the center of a growing, evolving district. This luxurious penthouse at Lumina offers 1,025 sq. ft. of modern living with 2 bedrooms, 2 bathrooms, and a 185 sq. ft. covered balcony. Enjoy sweeping city and harbour views, high-end finishes, smart appliances, quartz waterfall countertops, and soft-close cabinetry. Flooded with natural light and designed for comfort, this corner unit blends sophistication with everyday ease. Whether it’s a stroll along the waterfront, coffee with friends, or a rooftop sunset, this home connects you to the best of downtown — and the exciting future unfolding around it. (id:48643)
Exp Realty (Na)
304 45 Haliburton St
Nanaimo, British Columbia
Welcome to Lumina in Harborview District, another principal property community in the heart of downtown Nanaimo, where city living meets coastal charm. Steps from the harbourfront, seawall, cafés, shops, parks, and Hullo Ferries, Lumina places you in the center of a growing, evolving district. Enjoy your mornings on the rooftop patio surrounded by lush greenspace and expansive ocean views. This beautifully designed 2-bedroom, 1-bath home features bright, open living with views of the harbour, city, and mountains — a striking blend of coastal beauty and urban energy. The kitchen stands out with waterfall-edge countertops, sleek cabinetry, and contemporary lighting, all contributing to a clean, modern aesthetic. Whether it’s a stroll along the waterfront, coffee with friends, or a rooftop sunset, this home connects you to the best of downtown — and the exciting future unfolding around it. (id:48643)
Exp Realty (Na)
7 219 Bagshaw St
Parksville, British Columbia
This is a rare opportunity for comfortable 55+ living in an unbeatable pet-friendly location! This beautifully updated 2-bedroom, 2-bathroom home offers spacious, modern living with a brand-new custom kitchen, upgraded bathrooms with new sinks, faucets and countertops, fresh paint, and custom window coverings throughout. Three skylights fill the home with natural light, creating a bright and inviting atmosphere. The large primary bedroom features an ensuite with a walk-in shower. Access your unit through the locking patio door, your private oasis, perfect for BBQs and relaxing. Enjoy the community gathering space, gym, kitchenette, workshop, and garden plots. Additional amenities include a carport with storage, a guest suite for family visits, and a fantastic location steps from the grocery store, the famous Parksville Community Beach, shops and the library, all within walking distance. (id:48643)
Pemberton Holmes Ltd. (Pkvl)
391 Serenity Dr
Campbell River, British Columbia
Enjoy tranquil living in the highly sought-after ‘Legacy Estates’ of Campbell River. This thoughtfully designed 3-bedroom, 2-bathroom rancher with a bonus room offers 1,960 sqft of bright, open-concept space. Soaring 16-foot vaulted ceilings and a stunning floor-to-ceiling stone gas fireplace create an inviting focal point, while the spacious kitchen and dining area are perfect for gatherings. The primary suite features his-and-hers walk-in closets and a private 4-piece ensuite. Step outside to your fully fenced, irrigated backyard oasis beautifully landscaped with sun-soaked garden beds, a garden shed, and a covered patio complete with a relaxing hot tub. For added convenience, there's ample parking including a double garage and secured space for a 35ft RV or boat behind double gates. Come check it out today. (id:48643)
Royal LePage Advance Realty
6 219 Bagshaw St
Parksville, British Columbia
UPDATED 55+ PATIOHOME IN PARKSVILLE...Meticously maintained, south facing, 1 bedroom plus office, 2 bathroom home. Sunlight pours through the 5 skylights. It feels like home the moment you step inside. The 1,085 square feet is thoughtfully designed with an open concept floorplan. The spacious primary bedroom has an updated ensuite with soaker tub, and a second full bathroom. Unit has it's own washing machine. Step out to your private patio and personal garden plot to enjoy your coffee. Stay cool in the summer and cozy in the winter - heat pump and A/C, and enjoy the peace of mind that comes from living in a well-run, pet-friendly 55+ community. The home is wheelchair accessible. Complex offers a gardenshed, workshop, greenhouse, and guest accomodations($20/night), with ample guest parking and a storage room. Features two Common rooms for functions. Just a short walk to Thrifty's, restaurants, shops, medical care, and the Parksville beach. This Unit is the nicest one in The Pioneer Manor. (id:48643)
Macdonald Realty (Pkvl)
3560 Wisteria Pl
Campbell River, British Columbia
Welcome to 3560 Wisteria Place. This beautiful like-new, 3 bed, 2 bath rancher in highly desired upper-Maryland subdivision is the complete package. This home features an abundance of natural light with open concept living & 9ft ceilings. The living space boasts backlit tray ceilings & cozy gas fireplace, with quartz countertops & solid wood cabinets in the kitchen. Primary bedroom features a walk in closet & 3-piece enuite. Central vac, heat-pump, on demand hot water. Located on a quiet cul-de-sac outside features a fully fenced, landscaped & irrigated yard with an abundance of parking, perfect for boats or RV's. Southern exposure yard features a covered back patio with privacy screen. Walking distance to Willow Creek walking trails, beach, & the famous Campbell River Seawalk. Campbell River is the gateway to Discovery Islands & a beautiful place to live or retire. Storey Creek Golf is a short 5 minute drive away. (id:48643)
Realpro Real Estate Services Inc.
9885 Willow St
Chemainus, British Columbia
Find your coastal haven in charming Chemanius! This delightful home offers the ultimate retreat from city life, blending low-maintenance living with abundant outdoor space, all just steps from the beach and town's charming amenities. Enjoy modern interiors, newer appliances, and a durable metal roof, with plenty of off-street parking. The expansive R3-zoned lot unlocks future possibilities - envision adding your own flair or expanding the property to suit your dreams. Keep the current home and add on to it or start anew and build a four-plex (buyer to verify - subject to zoning bylaw requirements and municipal approval). Ditch the condo fees and hello to your own private paradise - where the rhythm of the ocean meets the freedom of homeownership! (id:48643)
Oakwyn Realty Ltd. (Na)
531 11th St
Courtenay, British Columbia
Welcome to your new home in the heart of downtown Courtenay! This delightful 3-bedroom, 2-bathroom residence offers the perfect blend of urban living with the comfort of your own private oasis. Outside, you'll find a fully-fenced yard with mature apple trees, offering a tranquil space to unwind after a busy day. Imagine picking fresh apples right from your own backyard! This home is ideally situated just steps away from everything you need—elementary schools, grocery stores, pharmacies, and doctors' offices are all within easy reach. For those who love the outdoors, nearby parks and walking trails provide endless opportunities for adventure and relaxation. Experience the best of both worlds: the convenience of city living with the charm of a small-town atmosphere. (id:48643)
Royal LePage-Comox Valley (Cv)
4754 Headquarters Rd
Courtenay, British Columbia
Welcome to 4754 Headquarters Road. Enjoy stunning sunsets & mountain views from this like-new family home, rural living just minutes from town! The property is a southern exposure gently sloping 1.36 acres, conveniently located close proximity to schools, recreation, Tsolum & Puntledge Rivers, & downtown shopping amenities. The home is a 4 bed, 3 bath family home sprawling over 2 levels & over 3000 sqft. Functional floorplan with suite potential downstairs. The main floor boasts a bright, modern kitchen & adjacent dining/living area is warmed by a wood fireplace with large decks on both sides. Primary bedroom has 5-piece ensuite & walk-in closet, with 2 more bedrooms & 4-piece bath completing the main floor. Ground floor is open & bright featuring an abundance of windows & flex space to do as you please. There are 2 detached storage sheds & ample parking. The expansive yard is a blank canvas for future ideas and inspiration. Island living at its best! (id:48643)
Realpro Real Estate Services Inc.
106 1444 Crown Isle Dr
Courtenay, British Columbia
Welcome to Unit #106 in the prestigious Silverstone Estates. This beautifully crafted 1,993 sq ft patio home by Integra Homes offers the perfect blend of privacy, luxury, & breathtaking views. Set in one of the most serene locations, this end unit backs onto peaceful ponds & lush fairways of Crown Isle's Platinum rated Golf Course. Designed in a timeless Craftsman/Farmhouse architectural style, this 4 bed, 2.5 bath home features an open-concept layout that flows seamlessly to an oversized covered outdoor patio, ideal for entertaining & relaxing. Interior highlights inc. engineered hardwood, quartz counters, custom soft-close cabinetry, wood accents, walk-in pantry, epoxied garage floor & designer lighting throughout. The chef’s kitchen is a true standout, equipped with premium Fisher & Paykel appliances. This setting offers the rare combination of quiet retreat and world-class lifestyle. Enjoy panoramic views of the golf course & surrounding mountains from this one-of-a-kind location. (id:48643)
Engel & Volkers Vancouver Island North
6427 Nidri Pl
Nanaimo, British Columbia
Have you been searching for the ideal family home in one of Nanaimo’s most desirable neighbourhoods? Welcome to 6427 Nidri Place — a 5 bedroom, 3 bathroom home with ocean views, perfectly situated in established North Nanaimo. The layout is designed for both family living and entertaining, with a front deck to take in sweeping ocean views, and a rear deck and patio backing onto a private yard for quiet evenings or summer BBQs. Inside, you’ll find spacious living areas that flow naturally, creating a warm and welcoming atmosphere. Families will appreciate the top-rated school catchments, while everyone will enjoy being minutes from shopping, restaurants, and endless outdoor activities. Whether you’re local or relocating internationally, this home offers the West Coast lifestyle that makes Vancouver Island world-famous. Don’t miss the chance to make this property yours — book your private showing today! (id:48643)
Stonehaus Realty Corp.
113 3116 Woodrush Dr
Duncan, British Columbia
SALES CENTRE open every Saturday and Sunday from 12-2pm. Welcome to Vista, an exclusive enclave of 23 luxury townhomes nestled in the picturesque Maple Bay community. There are three breathtaking color palettes—Earth, Wind, or Fire! Unit 113 is the Earth color palette. Expertly designed with premium finishes, each residence boasts a gourmet kitchen featuring quartz countertops, a spacious island, and high-end appliances. The open-concept main floor showcases vaulted ceilings, engineered hardwood flooring, and a cozy gas fireplace. The expansive primary bedroom, also on the main level, offers vaulted ceilings, a walk-in closet, and a sleek 3-piece ensuite. The lower level provides two generously sized bedrooms, a stylish 4-piece bathroom, and a convenient laundry room. Every home is equipped with a heat pump for efficient year-round heating and cooling. Enjoy seamless indoor-outdoor living with a spacious deck and patio—ideal for entertaining or unwinding. Plus, the double garage is EV charger-ready for modern convenience. These stunning townhomes are built to achieve BC Energy Step Code – Step 4, which represents a 40% increase in energy efficiency compared to a home built to the building code minimum. Located near the Mount Tzouhalem trailhead and Maple Bay, outdoor enthusiasts will appreciate endless opportunities for hiking, biking, swimming, tennis, pickleball, and more. Families will love the proximity to Maple Bay School and a nearby playground, while shopping and daily floatplane service to YVR are just moments away. Don’t miss your chance to be part of this exceptional new community—your dream home awaits! (id:48643)
Sotheby's International Realty Canada (Vic2)
115 3116 Woodrush Dr
Duncan, British Columbia
SALES CENTRE open every Saturday and Sunday from 12-2pm. Welcome to Vista, an exclusive enclave of 23 luxury townhomes nestled in the picturesque Maple Bay community. There are three breathtaking color palettes—Earth, Wind, or Fire! Unit 115 is the Wind color palette. Expertly designed with premium finishes, each residence boasts a gourmet kitchen featuring quartz countertops, a spacious island, and high-end appliances. The open-concept main floor showcases vaulted ceilings, engineered hardwood flooring, and a cozy gas fireplace. The expansive primary bedroom, also on the main level, offers vaulted ceilings, a walk-in closet, and a sleek 3-piece ensuite. The lower level provides two generously sized bedrooms, a stylish 4-piece bathroom, and a convenient laundry room. Every home is equipped with a heat pump for efficient year-round heating and cooling. Enjoy seamless indoor-outdoor living with a spacious deck and patio—ideal for entertaining or unwinding. Plus, the double garage is EV charger-ready for modern convenience. These homes are built to achieve BC Energy Step Code – Step 4, which represents a 40% increase in energy efficiency compared to a home built to the building code minimum. Located near the Mount Tzouhalem trailhead and Maple Bay, outdoor enthusiasts will appreciate endless opportunities for hiking, biking, swimming, tennis, pickleball, and more. Families will love the proximity to Maple Bay School and a nearby playground, while shopping and daily floatplane service to YVR are just moments away. Don’t miss your chance to be part of this exceptional new community—your dream home awaits! (id:48643)
Sotheby's International Realty Canada (Vic2)
117 3116 Woodrush Dr
Duncan, British Columbia
SALES CENTRE open every Saturday and Sunday from 12-2pm. Welcome to Vista, an exclusive enclave of 23 luxury townhomes nestled in the picturesque Maple Bay community. There are three breathtaking color palettes—Earth, Wind, or Fire! Unit 117 is the Fire color palette. Expertly designed with premium finishes, each residence boasts a gourmet kitchen featuring quartz countertops, a spacious island, and high-end appliances. The open-concept main floor showcases vaulted ceilings, engineered hardwood flooring, and a cozy gas fireplace. The expansive primary bedroom, also on the main level, offers vaulted ceilings, a walk-in closet, and a sleek 3-piece ensuite. The lower level provides two generously sized bedrooms, a stylish 4-piece bathroom, and a convenient laundry room. Every home is equipped with a heat pump for efficient year-round heating and cooling. Enjoy seamless indoor-outdoor living with a spacious deck and patio—ideal for entertaining or unwinding. Plus, the double garage is EV charger-ready for modern convenience. These homes are built to achieve BC Energy Step Code – Step 4, which represents a 40% increase in energy efficiency compared to a home built to the building code minimum. Located near the Mount Tzouhalem trailhead and Maple Bay, outdoor enthusiasts will appreciate endless opportunities for hiking, biking, swimming, tennis, pickleball, and more. Families will love the proximity to Maple Bay School and a nearby playground, while shopping and daily floatplane service to YVR are just moments away. Don’t miss your chance to be part of this exceptional new community—your dream home awaits! (id:48643)
Sotheby's International Realty Canada (Vic2)
1782 Mallard Dr
Courtenay, British Columbia
OPEN HOUSE Sat Oct 18th 12-2pm! Move-in ready in East Courtenay’s Valley View! Bright main level with cathedral-ceiling living room, updated lighting, quartz counters, and fresh paint. Three bedrooms/two baths up, including a spacious primary suite. The kitchen/nook walks out to a newly refinished vinyl deck with wrought-iron railing overlooking a large, private backyard. Ground level offers a double garage, RV parking, and a self-contained in-law suite with its own entrance and laundry—ideal for extended family or guests. Recent updates include a brand-new heat pump (2025), modern lighting, and refreshed finishes. Walk to schools, enjoy nearby parks and trails, and be minutes from shopping, the hospital, NIC, golf, and CFB Comox. Quick possession possible. Downstairs, the ground level offers excellent flexibility with a self-contained in-law suite complete with its own entrance and laundry—ideal for extended family or guests. A double garage and RV parking add plenty of storage and utility. Recent improvements include a brand-new heat pump (2025), modern lighting, refreshed finishes, and the upgraded deck—making the home truly move-in ready. The location is hard to beat: walk to nearby schools, enjoy parks and trails close at hand, and be just minutes from shopping, the hospital, North Island College, golf, and CFB Comox. If you’re looking for a well-kept home with flexible space in a prime East Courtenay neighbourhood, this one checks all the boxes. Quick possession is available. (id:48643)
Exp Realty (Cx)
405 Heath Ave
Parksville, British Columbia
Beautifully renovated Ocean-View Home with In-Law Suite. Perched above Parksville's bird sanctuary, this fully updated home offers a bright main-level living space and a self-contained in-law suite. The upper level features a sunlit, 3bed 2bath main level living. Highlights include S/S appl, a heat pump, hardwood flooring, and a spacious ocean-view deck. The lower level offers a new 1bed with, a den/flex room and 1bath suite, complete with its own entrance (or shared, if desired). The suite includes S/S appl, a private deck, in-suite laundry, and a heat pump for year-round comfort. Set on a quiet street in a friendly neighbourhood , this home boasts a sunny, low-maintenance yard and multiple decks where you can enjoy views of the ocean, mountains, and local wildlife. All of Parksville’s beaches, swimming spots, walking trails, and amenities are within walking distance. This is West Coast living at its best — turnkey, tastefully upgraded, and ideally located. (id:48643)
Royal LePage Parksville-Qualicum Beach Realty (Qu)
1883 & 1885 England Ave
Courtenay, British Columbia
Excellent investment opportunity in the heart of Courtenay! This full, non-strata side-by-side duplex offers versatility for first-time buyers, investors, or those seeking a mortgage helper. Each unit is two levels of just over 1,000 sq. ft., featuring 3 bedrooms, 1 bathroom, upgraded kitchen accents, and custom built-in shelving & seating. Thoughtfully designed for comfort, both sides enjoy two private side yards, massive fenced backyards, and added storage sheds. Rear alley access provides convenient parking and entrances. With shopping, dining, and amenities all within walking distance, this property combines central location with strong rental potential. A rare chance to generate revenue while enjoying the benefits of ownership and future growth. (id:48643)
Exp Realty (Na)
Exp Realty (Cx)
216 390 Island Hwy S
Campbell River, British Columbia
Experience the ultimate in seaside living! This a gorgeously renovated gem with an open-concept living area that has an amazing ocean view that is bathed in natural light. Enjoy the tasteful renovations with new kitchen and bath, crown moulding, and new flooring throughout. The spacious master suite features a practical his-and-hers walk-through closet that connects directly to the new bathroom for ultimate convenience. The insuite laundry room also has plenty of room for storage. Pacific Place is a meticulously maintained building with a well run strata. Located conveniently across the road from the Seawalk You can go for a short stroll down the road for your morning coffee, or later on for your choice of dinner or cocktails! Offering exceptional ocean-view value, this unit is the perfect choice whether you're a first-time buyer or ready to downsize. (id:48643)
Royal LePage Advance Realty

