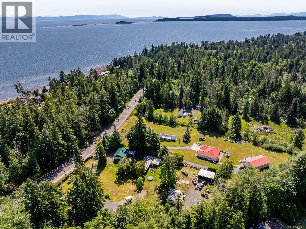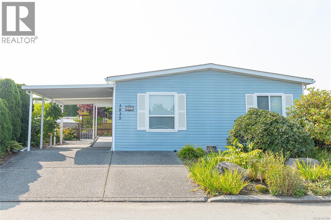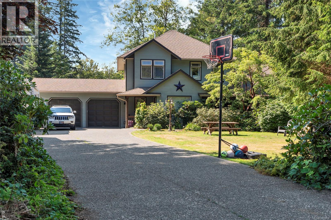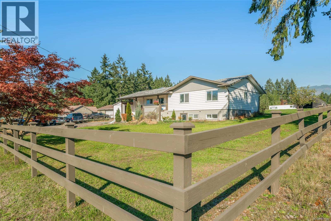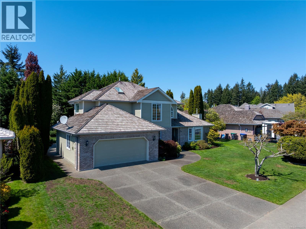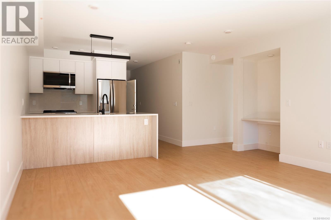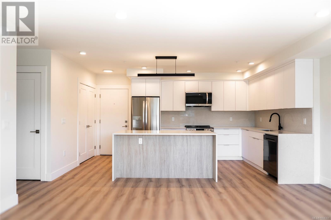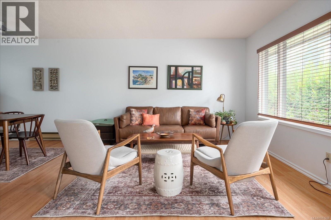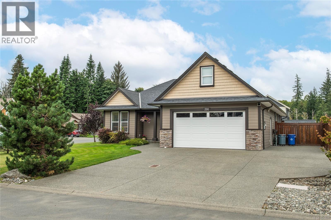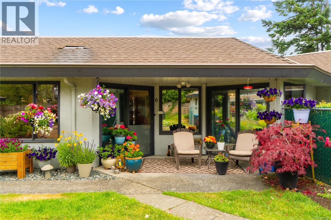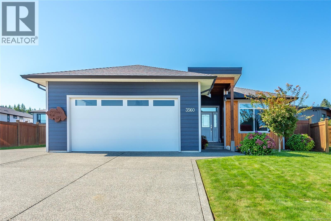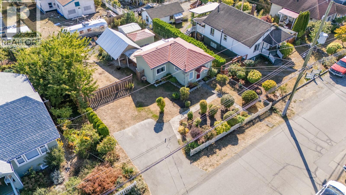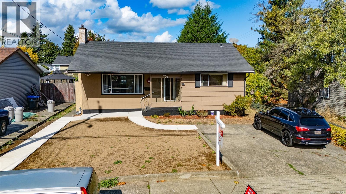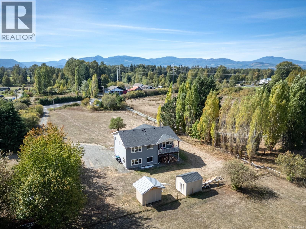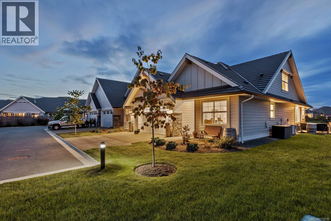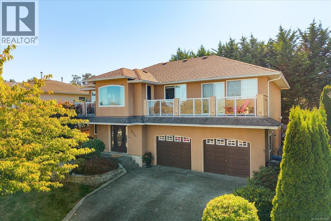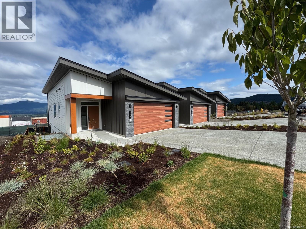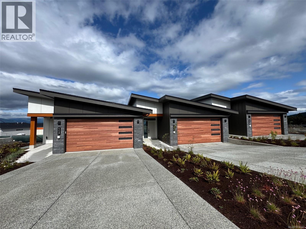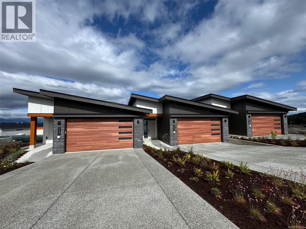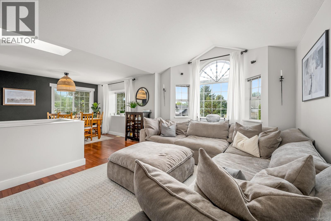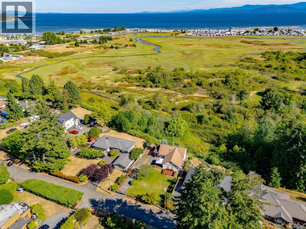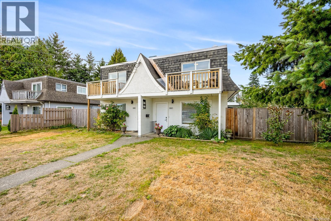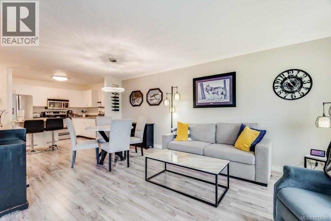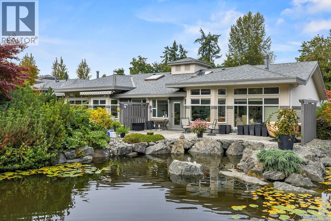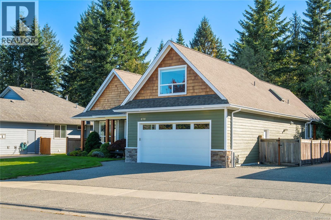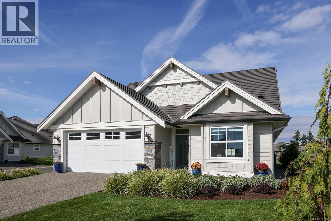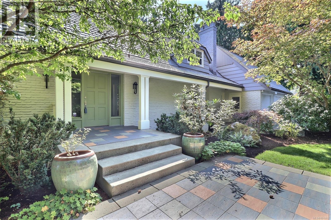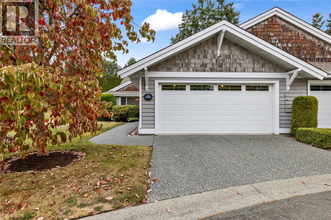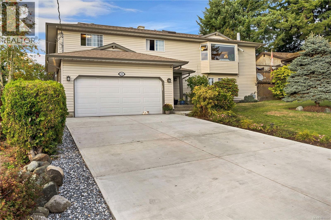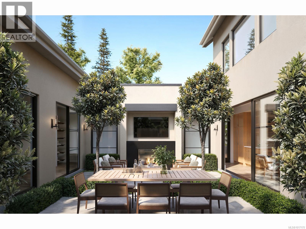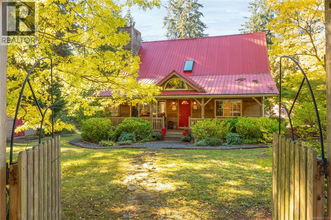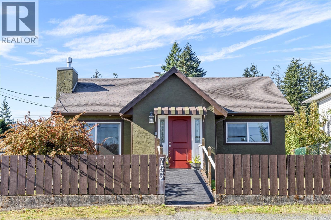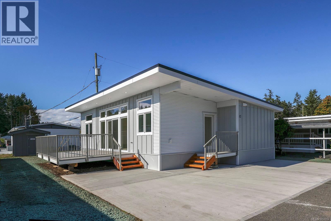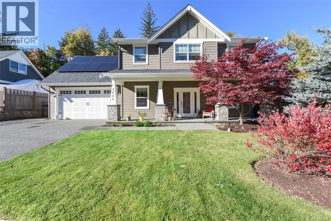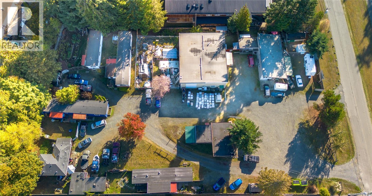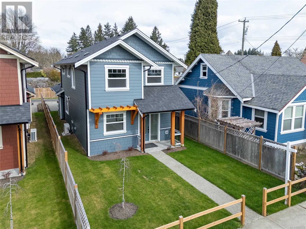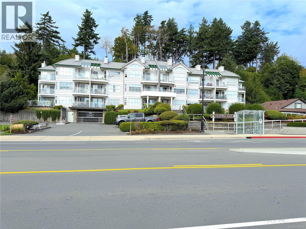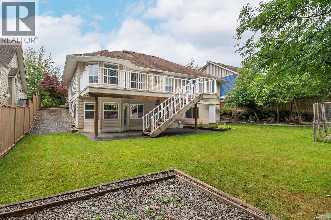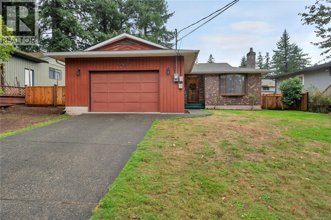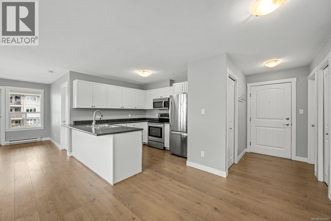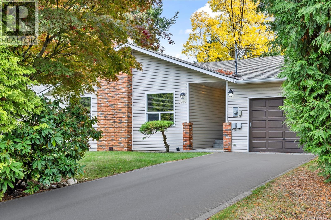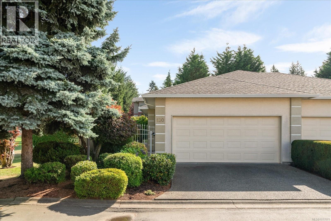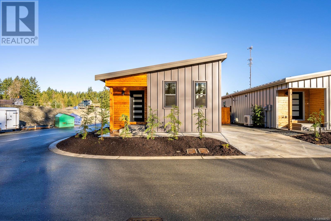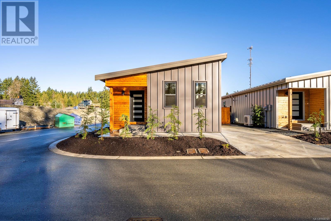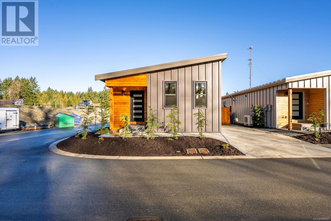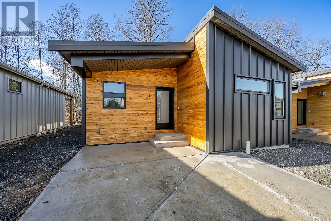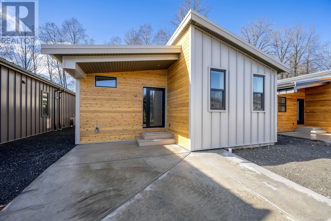4399 Island Hwy S
Courtenay, British Columbia
Bring the whole family or rent it and reap the profits! This unique 2 acre property across from the ocean and just 200 meters south of the Kingfisher Oceanside Resort and Spa consists of three independent houses, (each with its own septic systems); 1 RV pad, a 3 bay open barn/shop with high ceilings/200 amp service and a large outbuilding that could be rented as well or used for storing your family's toys and belongings. This highway access property benefits from sign rental income too. This could be the right move for your multigenerational or sibling partnership or rent the whole place out for a generous profit! Opportunities for acreage with 3 homes and multiple streams of revenue in this area of high end homes are rare. (id:48643)
Pemberton Holmes Ltd. (Cx)
90 3835 Maplewood Dr
Nanaimo, British Columbia
We are pleased to present this sizable home in prestigious Deerwood Estates, perfect for the downsizer who still wants the feel of a house. On the outside there is a charming fenced yard complete with raised garden beds, a bubbling hot tub and a wired workshop! Once you enter into the foyer, you will find to your left an expansive and open kitchen bathed in sunlight from the overhead skylights and sliding glass doors out to your covered patio. Also on the left side is the primary suite that will welcome your house sized furniture. In the center there is a terrific flex space that could be formal dining, a separate tv room, a library area... On the right side of the home you will find the 2nd bathroom and bedroom and on the other side of that corridor is a huge living room and a 3rd bedroom that was used by the last 2 owners as a sewing room. The interior has just had a fresh coat of paint, the plumbing has been changed to pex, there is a heat pump and a newer h/w tank, just move in! (id:48643)
Royal LePage Nanaimo Realty (Nanishwyn)
8856 Mclarey Ave
Black Creek, British Columbia
Tucked away on a peaceful, tree-lined street, this executive style home on a generous ½-acre lot invites you to unwind, recharge, and enjoy the best of coastal living. With 3 bed/3 baths, this nature-immersed retreat offers the perfect harmony of comfort, style, and functionality. Step into the heart of the home—an expansive country kitchen that’s both charming and practical. Recently upgraded with sleek stone countertops, refinished cabinetry in a playful retro pink and white, and a brand-new gas stove, it's a dream space for family meals and casual entertaining. The kitchen flows effortlessly into the dining area and sunken family room, where large windows overlook the lush backyard oasis and provide easy access to the hot tub—perfect for relaxing under the stars. The formal living room is pure cozy charm, featuring a classic wood-burning rock fireplace. A graceful winding staircase leads to the upper level, where a spacious secondary bedroom and the serene primary suite await. The primary retreat is complete with a spa-like ensuite and a walk-in closet. On the main floor, a versatile third bedroom or den offers its own private patio and a 3-piece bath, ideal for guests, a home office, or creative space. Additional highlights include a detached workshop , a double garage, and plenty of parking for boats, RVs, or campers. All of this is just minutes from the sandy shores of Saratoga Beach, the marina, golf course, Oyster River, and endless outdoor adventures. Don’t miss your chance to own a slice of serenity in this coveted coastal community! (id:48643)
RE/MAX Check Realty
6411 Beaver Creek Rd
Port Alberni, British Columbia
Welcome to this bright, open-concept home tucked on a picturesque one-acre lot in Beaver Creek. With wide mountain views and a flexible two-bedroom in-law suite with its own entrance, this property offers space, function, and a connection to nature. All just minutes from town. At the heart of the home, the kitchen, living, and dining areas flow together beneath a rustic exposed beam that adds warmth and everyday charm. Skylights in the entry and kitchen invite natural light to spill in, creating a space that feels open, easy, and welcoming. Upstairs, the dining room features a high-efficiency woodstove and opens through French doors to a 24’x20’ back deck with a covered gazebo. It's perfect for enjoying the outdoors in any season. The spacious primary bedroom looks out over the private backyard and is joined by two more bedrooms, a full bath, and laundry. Downstairs, the two-bedroom in-law suite mirrors the thoughtful layout, complete with its own kitchen, open living and dining areas, full bath, laundry, and separate electrical panel. Whether it’s for family, guests, or extra income, the possibilities here are wide open. A connected indoor workshop flows into an outdoor workshop and woodshed, giving you loads of room for storage, hobbies, or projects. Out back, a huge Quonset offers covered space for an RV, boat, or equipment. You'll find practical upgrades like 200 amp electrical service and plenty of parking, all wrapped in the peace and privacy of a quiet rural setting. The home is surrounded by wonderful neighbours, with hiking and horseback riding trails nearby. On some days, you might even see horses passing by your front window. And when you need to head out, Beaver Creek Market is just a short walk away, with Port Alberni and Stamp Falls only 10 minutes down the road. The sellers are downsizing, opening the door for someone new to make this place their own. Want to see it in person? Reach out any time to arrange a private viewing. (id:48643)
Royal LePage Pacific Rim Realty - The Fenton Group
729 Crown Isle Dr
Courtenay, British Columbia
Welcome to this beautifully maintained Crown Isle home, offering 4bed/3bath over 2300 sqft of living space on 10,019 sqft lot. Upon entry, you are welcomed into bright formal living and dinning rooms, featuring a cozy natural gas fireplace. These spaces offer a peaceful separation from the main living areas. The kitchen is a culinary delight, boasting new flooring(2025), Corian countertops and stainless steel appliances. Just off the kitchen, the sunroom provides a serene retreat with in-floor heating, ideal for morning coffee overlooking the lush fully fenced landscaped gardens or unwinding in the evening by the soothing garden water fountain. The primary bedroom is a true sanctuary, with a luxurious 5-piece ensuite. With extensive outdoor lighting and thoughtful attention to every detail, this home offers both comfort and style. Experience the exceptional lifestyle and welcoming community of Crown Isle Golf. Just steps from the golf clubhouse, Costco, shopping center, hospital etc. (id:48643)
RE/MAX Ocean Pacific Realty (Crtny)
301 45 Haliburton St
Nanaimo, British Columbia
Welcome to Lumina in Harborview District, another principal property community in the heart of downtown Nanaimo, where city living meets coastal charm. Steps from the harbourfront, seawall, cafés, shops, parks, and Hullo Ferries, Lumina places you in the center of a growing, evolving district. Enjoy your mornings on the rooftop patio with lush greenspace and expansive ocean views. This spacious one-bedroom residence offers bright, open views of the harbour, city, and mountains — a rare blend of coastal beauty and urban energy. Inside, the kitchen features waterfall-edge countertops, sleek cabinetry, and modern lighting for a clean, refined look. Whether it’s a stroll along the waterfront, coffee with friends, or a rooftop sunset, this home connects you to the best of downtown — and the exciting future unfolding around it. (id:48643)
Exp Realty (Na)
507 45 Haliburton St
Nanaimo, British Columbia
Welcome to Lumina in Harborview District, another principal property community in the heart of downtown Nanaimo, where city living meets coastal charm. Steps from the harbourfront, seawall, cafés, shops, parks, and Hullo Ferries, Lumina places you in the center of a growing, evolving district. This luxurious penthouse at Lumina offers 1,025 sq. ft. of modern living with 2 bedrooms, 2 bathrooms, and a 185 sq. ft. covered balcony. Enjoy sweeping city and harbour views, high-end finishes, smart appliances, quartz waterfall countertops, and soft-close cabinetry. Flooded with natural light and designed for comfort, this corner unit blends sophistication with everyday ease. Whether it’s a stroll along the waterfront, coffee with friends, or a rooftop sunset, this home connects you to the best of downtown — and the exciting future unfolding around it. (id:48643)
Exp Realty (Na)
304 45 Haliburton St
Nanaimo, British Columbia
Welcome to Lumina in Harborview District, another principal property community in the heart of downtown Nanaimo, where city living meets coastal charm. Steps from the harbourfront, seawall, cafés, shops, parks, and Hullo Ferries, Lumina places you in the center of a growing, evolving district. Enjoy your mornings on the rooftop patio surrounded by lush greenspace and expansive ocean views. This beautifully designed 2-bedroom, 1-bath home features bright, open living with views of the harbour, city, and mountains — a striking blend of coastal beauty and urban energy. The kitchen stands out with waterfall-edge countertops, sleek cabinetry, and contemporary lighting, all contributing to a clean, modern aesthetic. Whether it’s a stroll along the waterfront, coffee with friends, or a rooftop sunset, this home connects you to the best of downtown — and the exciting future unfolding around it. (id:48643)
Exp Realty (Na)
7 219 Bagshaw St
Parksville, British Columbia
This is a rare opportunity for comfortable 55+ living in an unbeatable pet-friendly location! This beautifully updated 2-bedroom, 2-bathroom home offers spacious, modern living with a brand-new custom kitchen, upgraded bathrooms with new sinks, faucets and countertops, fresh paint, and custom window coverings throughout. Three skylights fill the home with natural light, creating a bright and inviting atmosphere. The large primary bedroom features an ensuite with a walk-in shower. Access your unit through the locking patio door, your private oasis, perfect for BBQs and relaxing. Enjoy the community gathering space, gym, kitchenette, workshop, and garden plots. Additional amenities include a carport with storage, a guest suite for family visits, and a fantastic location steps from the grocery store, the famous Parksville Community Beach, shops and the library, all within walking distance. (id:48643)
Pemberton Holmes Ltd. (Pkvl)
391 Serenity Dr
Campbell River, British Columbia
Enjoy tranquil living in the highly sought-after ‘Legacy Estates’ of Campbell River. This thoughtfully designed 3-bedroom, 2-bathroom rancher with a bonus room offers 1,960 sqft of bright, open-concept space. Soaring 16-foot vaulted ceilings and a stunning floor-to-ceiling stone gas fireplace create an inviting focal point, while the spacious kitchen and dining area are perfect for gatherings. The primary suite features his-and-hers walk-in closets and a private 4-piece ensuite. Step outside to your fully fenced, irrigated backyard oasis beautifully landscaped with sun-soaked garden beds, a garden shed, and a covered patio complete with a relaxing hot tub. For added convenience, there's ample parking including a double garage and secured space for a 35ft RV or boat behind double gates. Come check it out today. (id:48643)
Royal LePage Advance Realty
6 219 Bagshaw St
Parksville, British Columbia
UPDATED 55+ PATIOHOME IN PARKSVILLE...Meticously maintained, south facing, 1 bedroom plus office, 2 bathroom home. Sunlight pours through the 5 skylights. It feels like home the moment you step inside. The 1,085 square feet is thoughtfully designed with an open concept floorplan. The spacious primary bedroom has an updated ensuite with soaker tub, and a second full bathroom. Unit has it's own washing machine. Step out to your private patio and personal garden plot to enjoy your coffee. Stay cool in the summer and cozy in the winter - heat pump and A/C, and enjoy the peace of mind that comes from living in a well-run, pet-friendly 55+ community. The home is wheelchair accessible. Complex offers a gardenshed, workshop, greenhouse, and guest accomodations($20/night), with ample guest parking and a storage room. Features two Common rooms for functions. Just a short walk to Thrifty's, restaurants, shops, medical care, and the Parksville beach. This Unit is the nicest one in The Pioneer Manor. (id:48643)
Macdonald Realty (Pkvl)
3560 Wisteria Pl
Campbell River, British Columbia
Welcome to 3560 Wisteria Place. This beautiful like-new, 3 bed, 2 bath rancher in highly desired upper-Maryland subdivision is the complete package. This home features an abundance of natural light with open concept living & 9ft ceilings. The living space boasts backlit tray ceilings & cozy gas fireplace, with quartz countertops & solid wood cabinets in the kitchen. Primary bedroom features a walk in closet & 3-piece enuite. Central vac, heat-pump, on demand hot water. Located on a quiet cul-de-sac outside features a fully fenced, landscaped & irrigated yard with an abundance of parking, perfect for boats or RV's. Southern exposure yard features a covered back patio with privacy screen. Walking distance to Willow Creek walking trails, beach, & the famous Campbell River Seawalk. Campbell River is the gateway to Discovery Islands & a beautiful place to live or retire. Storey Creek Golf is a short 5 minute drive away. (id:48643)
Realpro Real Estate Services Inc.
9885 Willow St
Chemainus, British Columbia
Find your coastal haven in charming Chemanius! This delightful home offers the ultimate retreat from city life, blending low-maintenance living with abundant outdoor space, all just steps from the beach and town's charming amenities. Enjoy modern interiors, newer appliances, and a durable metal roof, with plenty of off-street parking. The expansive R3-zoned lot unlocks future possibilities - envision adding your own flair or expanding the property to suit your dreams. Keep the current home and add on to it or start anew and build a four-plex (buyer to verify - subject to zoning bylaw requirements and municipal approval). Ditch the condo fees and hello to your own private paradise - where the rhythm of the ocean meets the freedom of homeownership! (id:48643)
Oakwyn Realty Ltd. (Na)
531 11th St
Courtenay, British Columbia
Welcome to your new home in the heart of downtown Courtenay! This delightful 3-bedroom, 2-bathroom residence offers the perfect blend of urban living with the comfort of your own private oasis. Outside, you'll find a fully-fenced yard with mature apple trees, offering a tranquil space to unwind after a busy day. Imagine picking fresh apples right from your own backyard! This home is ideally situated just steps away from everything you need—elementary schools, grocery stores, pharmacies, and doctors' offices are all within easy reach. For those who love the outdoors, nearby parks and walking trails provide endless opportunities for adventure and relaxation. Experience the best of both worlds: the convenience of city living with the charm of a small-town atmosphere. (id:48643)
Royal LePage-Comox Valley (Cv)
4754 Headquarters Rd
Courtenay, British Columbia
Welcome to 4754 Headquarters Road. Enjoy stunning sunsets & mountain views from this like-new family home, rural living just minutes from town! The property is a southern exposure gently sloping 1.36 acres, conveniently located close proximity to schools, recreation, Tsolum & Puntledge Rivers, & downtown shopping amenities. The home is a 4 bed, 3 bath family home sprawling over 2 levels & over 3000 sqft. Functional floorplan with suite potential downstairs. The main floor boasts a bright, modern kitchen & adjacent dining/living area is warmed by a wood fireplace with large decks on both sides. Primary bedroom has 5-piece ensuite & walk-in closet, with 2 more bedrooms & 4-piece bath completing the main floor. Ground floor is open & bright featuring an abundance of windows & flex space to do as you please. There are 2 detached storage sheds & ample parking. The expansive yard is a blank canvas for future ideas and inspiration. Island living at its best! (id:48643)
Realpro Real Estate Services Inc.
106 1444 Crown Isle Dr
Courtenay, British Columbia
Welcome to Unit #106 in the prestigious Silverstone Estates. This beautifully crafted 1,993 sq ft patio home by Integra Homes offers the perfect blend of privacy, luxury, & breathtaking views. Set in one of the most serene locations, this end unit backs onto peaceful ponds & lush fairways of Crown Isle's Platinum rated Golf Course. Designed in a timeless Craftsman/Farmhouse architectural style, this 4 bed, 2.5 bath home features an open-concept layout that flows seamlessly to an oversized covered outdoor patio, ideal for entertaining & relaxing. Interior highlights inc. engineered hardwood, quartz counters, custom soft-close cabinetry, wood accents, walk-in pantry, epoxied garage floor & designer lighting throughout. The chef’s kitchen is a true standout, equipped with premium Fisher & Paykel appliances. This setting offers the rare combination of quiet retreat and world-class lifestyle. Enjoy panoramic views of the golf course & surrounding mountains from this one-of-a-kind location. (id:48643)
Engel & Volkers Vancouver Island North
6427 Nidri Pl
Nanaimo, British Columbia
Have you been searching for the ideal family home in one of Nanaimo’s most desirable neighbourhoods? Welcome to 6427 Nidri Place — a 5 bedroom, 3 bathroom home with ocean views, perfectly situated in established North Nanaimo. The layout is designed for both family living and entertaining, with a front deck to take in sweeping ocean views, and a rear deck and patio backing onto a private yard for quiet evenings or summer BBQs. Inside, you’ll find spacious living areas that flow naturally, creating a warm and welcoming atmosphere. Families will appreciate the top-rated school catchments, while everyone will enjoy being minutes from shopping, restaurants, and endless outdoor activities. Whether you’re local or relocating internationally, this home offers the West Coast lifestyle that makes Vancouver Island world-famous. Don’t miss the chance to make this property yours — book your private showing today! (id:48643)
Stonehaus Realty Corp.
113 3116 Woodrush Dr
Duncan, British Columbia
SALES CENTRE open every Saturday and Sunday from 12-2pm. Welcome to Vista, an exclusive enclave of 23 luxury townhomes nestled in the picturesque Maple Bay community. There are three breathtaking color palettes—Earth, Wind, or Fire! Unit 113 is the Earth color palette. Expertly designed with premium finishes, each residence boasts a gourmet kitchen featuring quartz countertops, a spacious island, and high-end appliances. The open-concept main floor showcases vaulted ceilings, engineered hardwood flooring, and a cozy gas fireplace. The expansive primary bedroom, also on the main level, offers vaulted ceilings, a walk-in closet, and a sleek 3-piece ensuite. The lower level provides two generously sized bedrooms, a stylish 4-piece bathroom, and a convenient laundry room. Every home is equipped with a heat pump for efficient year-round heating and cooling. Enjoy seamless indoor-outdoor living with a spacious deck and patio—ideal for entertaining or unwinding. Plus, the double garage is EV charger-ready for modern convenience. These stunning townhomes are built to achieve BC Energy Step Code – Step 4, which represents a 40% increase in energy efficiency compared to a home built to the building code minimum. Located near the Mount Tzouhalem trailhead and Maple Bay, outdoor enthusiasts will appreciate endless opportunities for hiking, biking, swimming, tennis, pickleball, and more. Families will love the proximity to Maple Bay School and a nearby playground, while shopping and daily floatplane service to YVR are just moments away. Don’t miss your chance to be part of this exceptional new community—your dream home awaits! (id:48643)
Sotheby's International Realty Canada (Vic2)
115 3116 Woodrush Dr
Duncan, British Columbia
SALES CENTRE open every Saturday and Sunday from 12-2pm. Welcome to Vista, an exclusive enclave of 23 luxury townhomes nestled in the picturesque Maple Bay community. There are three breathtaking color palettes—Earth, Wind, or Fire! Unit 115 is the Wind color palette. Expertly designed with premium finishes, each residence boasts a gourmet kitchen featuring quartz countertops, a spacious island, and high-end appliances. The open-concept main floor showcases vaulted ceilings, engineered hardwood flooring, and a cozy gas fireplace. The expansive primary bedroom, also on the main level, offers vaulted ceilings, a walk-in closet, and a sleek 3-piece ensuite. The lower level provides two generously sized bedrooms, a stylish 4-piece bathroom, and a convenient laundry room. Every home is equipped with a heat pump for efficient year-round heating and cooling. Enjoy seamless indoor-outdoor living with a spacious deck and patio—ideal for entertaining or unwinding. Plus, the double garage is EV charger-ready for modern convenience. These homes are built to achieve BC Energy Step Code – Step 4, which represents a 40% increase in energy efficiency compared to a home built to the building code minimum. Located near the Mount Tzouhalem trailhead and Maple Bay, outdoor enthusiasts will appreciate endless opportunities for hiking, biking, swimming, tennis, pickleball, and more. Families will love the proximity to Maple Bay School and a nearby playground, while shopping and daily floatplane service to YVR are just moments away. Don’t miss your chance to be part of this exceptional new community—your dream home awaits! (id:48643)
Sotheby's International Realty Canada (Vic2)
117 3116 Woodrush Dr
Duncan, British Columbia
SALES CENTRE open every Saturday and Sunday from 12-2pm. Welcome to Vista, an exclusive enclave of 23 luxury townhomes nestled in the picturesque Maple Bay community. There are three breathtaking color palettes—Earth, Wind, or Fire! Unit 117 is the Fire color palette. Expertly designed with premium finishes, each residence boasts a gourmet kitchen featuring quartz countertops, a spacious island, and high-end appliances. The open-concept main floor showcases vaulted ceilings, engineered hardwood flooring, and a cozy gas fireplace. The expansive primary bedroom, also on the main level, offers vaulted ceilings, a walk-in closet, and a sleek 3-piece ensuite. The lower level provides two generously sized bedrooms, a stylish 4-piece bathroom, and a convenient laundry room. Every home is equipped with a heat pump for efficient year-round heating and cooling. Enjoy seamless indoor-outdoor living with a spacious deck and patio—ideal for entertaining or unwinding. Plus, the double garage is EV charger-ready for modern convenience. These homes are built to achieve BC Energy Step Code – Step 4, which represents a 40% increase in energy efficiency compared to a home built to the building code minimum. Located near the Mount Tzouhalem trailhead and Maple Bay, outdoor enthusiasts will appreciate endless opportunities for hiking, biking, swimming, tennis, pickleball, and more. Families will love the proximity to Maple Bay School and a nearby playground, while shopping and daily floatplane service to YVR are just moments away. Don’t miss your chance to be part of this exceptional new community—your dream home awaits! (id:48643)
Sotheby's International Realty Canada (Vic2)
1782 Mallard Dr
Courtenay, British Columbia
OPEN HOUSE Sat Oct 18th 12-2pm! Move-in ready in East Courtenay’s Valley View! Bright main level with cathedral-ceiling living room, updated lighting, quartz counters, and fresh paint. Three bedrooms/two baths up, including a spacious primary suite. The kitchen/nook walks out to a newly refinished vinyl deck with wrought-iron railing overlooking a large, private backyard. Ground level offers a double garage, RV parking, and a self-contained in-law suite with its own entrance and laundry—ideal for extended family or guests. Recent updates include a brand-new heat pump (2025), modern lighting, and refreshed finishes. Walk to schools, enjoy nearby parks and trails, and be minutes from shopping, the hospital, NIC, golf, and CFB Comox. Quick possession possible. Downstairs, the ground level offers excellent flexibility with a self-contained in-law suite complete with its own entrance and laundry—ideal for extended family or guests. A double garage and RV parking add plenty of storage and utility. Recent improvements include a brand-new heat pump (2025), modern lighting, refreshed finishes, and the upgraded deck—making the home truly move-in ready. The location is hard to beat: walk to nearby schools, enjoy parks and trails close at hand, and be just minutes from shopping, the hospital, North Island College, golf, and CFB Comox. If you’re looking for a well-kept home with flexible space in a prime East Courtenay neighbourhood, this one checks all the boxes. Quick possession is available. (id:48643)
Exp Realty (Cx)
405 Heath Ave
Parksville, British Columbia
Beautifully renovated Ocean-View Home with In-Law Suite. Perched above Parksville's bird sanctuary, this fully updated home offers a bright main-level living space and a self-contained in-law suite. The upper level features a sunlit, 3bed 2bath main level living. Highlights include S/S appl, a heat pump, hardwood flooring, and a spacious ocean-view deck. The lower level offers a new 1bed with, a den/flex room and 1bath suite, complete with its own entrance (or shared, if desired). The suite includes S/S appl, a private deck, in-suite laundry, and a heat pump for year-round comfort. Set on a quiet street in a friendly neighbourhood , this home boasts a sunny, low-maintenance yard and multiple decks where you can enjoy views of the ocean, mountains, and local wildlife. All of Parksville’s beaches, swimming spots, walking trails, and amenities are within walking distance. This is West Coast living at its best — turnkey, tastefully upgraded, and ideally located. (id:48643)
Royal LePage Parksville-Qualicum Beach Realty (Qu)
1883 & 1885 England Ave
Courtenay, British Columbia
Excellent investment opportunity in the heart of Courtenay! This full, non-strata side-by-side duplex offers versatility for first-time buyers, investors, or those seeking a mortgage helper. Each unit is two levels of just over 1,000 sq. ft., featuring 3 bedrooms, 1 bathroom, upgraded kitchen accents, and custom built-in shelving & seating. Thoughtfully designed for comfort, both sides enjoy two private side yards, massive fenced backyards, and added storage sheds. Rear alley access provides convenient parking and entrances. With shopping, dining, and amenities all within walking distance, this property combines central location with strong rental potential. A rare chance to generate revenue while enjoying the benefits of ownership and future growth. (id:48643)
Exp Realty (Na)
Exp Realty (Cx)
216 390 Island Hwy S
Campbell River, British Columbia
Experience the ultimate in seaside living! This a gorgeously renovated gem with an open-concept living area that has an amazing ocean view that is bathed in natural light. Enjoy the tasteful renovations with new kitchen and bath, crown moulding, and new flooring throughout. The spacious master suite features a practical his-and-hers walk-through closet that connects directly to the new bathroom for ultimate convenience. The insuite laundry room also has plenty of room for storage. Pacific Place is a meticulously maintained building with a well run strata. Located conveniently across the road from the Seawalk You can go for a short stroll down the road for your morning coffee, or later on for your choice of dinner or cocktails! Offering exceptional ocean-view value, this unit is the perfect choice whether you're a first-time buyer or ready to downsize. (id:48643)
Royal LePage Advance Realty
15 500 Corfield St
Parksville, British Columbia
Welcome to 15–500 Corfield Street in Creekside at Corfield, one of Parksville’s most sought-after patio home communities. This beautifully upgraded 2-bedroom, 2-bathroom home offers a perfect blend of modern updates and relaxed coastal living. Inside, you’ll find a bright open-concept floor plan with 9-foot ceilings, heated flooring throughout, and abundant natural light. The kitchen is a showstopper with newly installed quartz countertops, stainless steel appliances, updated sinks, and freshly painted cabinetry. The living room features an upgraded fireplace, while the dining space flows seamlessly to the private back patio, where a tranquil pond and waterfall create the perfect backdrop for outdoor living. The spacious primary suite includes new window shutters, a walk-in closet, and a spa-inspired ensuite with double sinks and a glass shower. Updates continue throughout the home, with fresh interior paint, new blinds, modern flooring, garburator, and efficient comfort from a recently added heat pump and hot water on demand system. Creekside at Corfield is a well-maintained strata community designed for easy-care living. You’ll appreciate the double garage, attic storage with ladder access, and proximity to shopping, beaches, and all that Parksville has to offer. This is more than just a home—it’s a lifestyle of convenience, comfort, and west coast charm. Don’t miss this rare opportunity to own a turn-key patio home in one of Vancouver Island’s most desirable locations. (id:48643)
Royal LePage Parksville-Qualicum Beach Realty (Qu)
438 Legacy Dr
Campbell River, British Columbia
Custom-Built Home with Soaring Ceilings and Private Backyard This beautiful custom home offers over 2,000 sq ft of comfortable living space. It features soaring ceilings, a gas fireplace, maple kitchen, engineered flooring, and a heat pump for year-round comfort. The home sits on a level, landscaped 0.25-acre lot that backs onto a peaceful forest—offering privacy and a great outdoor space. There's also a bonus room above the double garage with its own bathroom and mini split heat pump, perfect for guests, an office, or a media room. This move-in-ready home truly has it all! Don’t miss your chance to make it yours! (id:48643)
Royal LePage Advance Realty
115 1444 Crown Isle Dr
Courtenay, British Columbia
A rare offering in Crown Isle's luxurious Silverstone Estates. This spacious 1983 sq ft stand-alone, 3 bed/3 bath patio home has no shared walls with your neighbours, giving you privacy and the convenience of strata living in one beautiful package. Quality built by Integra Homes, the property features additional upgrades such as engineered hardwood flooring throughout, high-end Fisher & Paykel induction stove, custom blinds and central vacuum. The thoughtfully designed kitchen features quartz counters, shaker cabinets, pantry, and a large island overlooking the living room, complete with gas fireplace. Relax in the primary bedroom with luxurious 5 piece ensuite including soaker tub, heated floors and walk-in closet. The spotless double garage has epoxy flooring, custom Slatwall storage system and steel shelving. A partially fenced rear garden and patio complete this residence in the heart of the Comox Valley's premier golf community (id:48643)
Royal LePage-Comox Valley (Cv)
3977 Lexington Ave
Saanich, British Columbia
Visit REALTOR website for additional information. Absolutely stunning home completely renovated with modern features, luxury amenities and high-quality finishing through or Comfortable family floorplan on 3 levels, sundeck, large chef's kitchen, dining and living room perfect for entertaining or relaxing in style. Sleek, lower-level suite is perfect for guests or multi-gen living. Enjoy the private lot, professionally landscape gardens, lighting, irrigation, rock work, carpenter-built fencing and gates. Boasting water views and located conveniently steps from sandy beaches, parks and UVic campus just minutes away. Character architecture, modern conveniences (smart lighting, sound system, RV power, EV charger ready), ample storage, windows and a Davinci slate composite roof are just some of the highlights of this tastefully updated family home. Appraised at $2,425,000 in Sept 2025. (id:48643)
Pg Direct Realty Ltd.
1205 Saturna Dr
Parksville, British Columbia
Highly Desirable Craig Bay Duplex – Perfect Lifestyle for Retirement! Welcome to this highly desirable duplex unit in the sought-after waterfront community of Craig Bay, just minutes from Parksville. This popular Salt Spring model offers 1,679 sq. ft. of thoughtfully designed living space, ideal for those seeking the perfect retirement lifestyle. The home features 2 spacious bedrooms and 2 bathrooms and has been lovingly maintained, making it truly move-in ready. Recent upgrades include a new hot water tank, efficient heat pump, new flooring throughout, and beautifully updated Quartz countertops in the kitchen. Every detail has been designed to provide comfort, convenience, and peace of mind. Living in Craig Bay means more than just a beautiful home — it’s a lifestyle. Residents enjoy resort-style amenities including a clubhouse, outdoor pool, hot tub, fitness center, and guest suites. With easy access to beaches, walking trails, and the charming shops and dining of Parksville, everyday life here feels like a getaway. Don’t miss this opportunity to embrace the vibrant coastal retirement lifestyle Craig Bay is known for. (id:48643)
Royal LePage Parksville-Qualicum Beach Realty (Qu)
692 Eland Dr
Campbell River, British Columbia
Welcome to 695 Eland Drive! This beautifully maintained 5-bedroom, split-level home offers exceptional versatility, featuring a separate-entry in-law suite — ideal for extended family, guests, or added income potential. You’ll love the two newer kitchens, each thoughtfully designed with modern finishes, ample storage, and functional layouts perfect for entertaining or everyday living. The main kitchen features a large island that serves as the heart of the home, while the cozy fireplace adds warmth and charm to the inviting living area. Step outside to discover a fully fenced, expansive backyard with multiple levels — creating unique spaces for family gatherings, play, gardening, and peaceful relaxation. Located in a highly sought-after family-oriented neighborhood, this home is just minutes from schools, shopping, recreation, and scenic trails, offering the perfect blend of lifestyle and location. A stylish and spacious home where comfort, flexibility, and convenience come together beautifully — don’t miss it! (id:48643)
Royal LePage Advance Realty
Lot 3 Hemlock St
Qualicum Beach, British Columbia
A home that embraces the ease, excitement, and luxuries of urban living, without sacrificing the comforts, space, and privacy of a single family residence. A truly walkable lifestyle in the heart of Qualicum Beach's vibrant village neighbourhood. This newly built 'napa inspired' home design features over 2,700 sqft of finished living space, inclusive of an optional laneway suite, studio space, or home office. At the heart of the homes layout is a central courtyard space with outdoor entertainment and amenities that integrates the indoor / outdoor living spaces seamlessly. Defining details include vast ceilings, 2 storey window assemblies, glass loft interface, 2 sided cotinuous kitchen millwork, floating vanities, custom fabricated entry gate and handrails, front and rear patio spaces, overhead patio lighting, and extensive landscape elements. (id:48643)
Homelab Real Estate Group
1811 Oyster Way
Gabriola Island, British Columbia
Gabriola Island Cottage w/ Detached Office. Where you spend your time matters more than where you spend your money. This exceptional home captures that spirit perfectly. Nestled on a sun-drenched half-acre, this 2-3 bed/2-bath sanctuary showcases majestic vaulted ceilings, an open kitchen with updated countertops and island, plus a stunning floor-to-ceiling rock fireplace. Radiant in-floor heating ensures year-round comfort. The primary suite features dual walk-in closets and soaker tub. Outside is your private paradise: landscaped grounds with organic gardens, and winding pathways to sunny sitting areas. Two insulated cedar sheds, deer-proof fencing, RV parking, in-ground sprinklers, and dual decks complete the picture. The detached 386 sqft insulated studio/bedroom offers incredible versatility—home office, workshop, or income potential. Premium location: 900m to South Rd. Community Park beach access, 12 minutes to ferry, quiet family neighborhood. Immaculate and move-in ready. (id:48643)
Exp Realty (Na)
765 Short Ave
Nanaimo, British Columbia
Welcome to 765 Short Avenue — a fantastic opportunity to enter the Nanaimo real estate market. Set on a 6,000 sq ft lot with alley access, this property offers excellent future potential, including the possibility of a carriage home. With updated windows, a newer roof, and plenty of parking in both the front and rear, you can invest confidently in a property with strong long-term value. The main level features a bright, open layout with 3 bedrooms and 2 bathrooms. The living room is spacious and inviting, showcasing gleaming hardwood floors, coved ceilings, and a cozy gas fireplace. The kitchen provides ample workspace and flows nicely into the adjacent dining area, which opens onto a large, partially covered deck — a perfect extension of your living space. Downstairs, the lower level offers great versatility with a rec room, 4th bedroom, den, laundry area, and plenty of storage. There’s also exterior access to the side and rear yards, plus a large interior workshop. The sunny yard provides garden space, room to relax, and even ocean glimpses toward Gabriola Island. Conveniently located near the University District, Southgate Shopping Centre, and downtown Nanaimo, this home offers easy access to all transportation options — from the ferry to the Helijet or float plane. Lovingly maintained by the same family for over 20 years, 765 Short Avenue is ready for its next chapter. (id:48643)
Exp Realty (Na)
16 1240 Wilkinson Rd
Comox, British Columbia
Walk to the beach! This brand-new Modular Home by Cameron combines the amazing quality standards of Cameron Contracting’s homes within a modular unit. This home was built inside a facility and out of the elements, which creates an ideal climate controlled and dry environment to build. Energy efficiency is of top priority, and this home reaches the highest levels of the step code with ease. Designed by professional interior designers to ensure top quality of finishes and designs which include hardwood flooring, quartz counters, vaulted ceiling, high quality cabinetry, closet built-ins, and professionally painted with spray finished trim. This home is south facing and flooded with natural light, and features air conditioning, and a large patio for outdoor living, plus it includes a beautiful appliance package. For more information, please contact Christiaan Horsfall at 250-702-7150. (id:48643)
RE/MAX Ocean Pacific Realty (Cx)
2805 Swanson St
Courtenay, British Columbia
Experience energy-efficient luxury living in this gorgeous, quality-built Croonen Construction home! This stunning 2-storey residence offers 4 spacious bedrooms, 3 bathrooms, and an upper bonus room, perfectly positioned to back onto a peaceful forested park for ultimate privacy and tranquility. Inside, you’ll be greeted by beautiful hardwood floors, elegant finishes, and an abundance of natural light streaming through large windows. The open-concept main floor seamlessly connects the living, dining, and kitchen areas, perfect for entertaining or enjoying cozy family nights. The contemporary kitchen features new stainless steel appliances, ample counter space, and a layout designed for both function and style. This home was designed with efficiency and comfort in mind. The professionally installed Enphase solar panel system keeps energy costs almost next to nothing, providing eco-friendly living without compromise. The detached, fully wired and insulated shop with wood walls makes the perfect space for a workshop, gym, or studio. Additional highlights include a new washer and dryer, 9-foot ceilings, and a spacious 2-car garage with RV parking for all your vehicles and toys. Step outside into your private backyard oasis, complete with professional landscaping, irrigation system, and plenty of space to unwind or entertain. Enjoy evenings in the hot tub, mornings with coffee surrounded by nature, and direct access to nearby walking and biking trails, a true West Coast lifestyle. Located in one of the most desirable areas of Courtenay, this home is close to top-rated schools, shopping, parks, and convenient highway access. Whether you’re looking for energy efficiency, superior craftsmanship, or a peaceful natural setting, this exceptional home offers it all. (id:48643)
Exp Realty (Ct)
3117 Van Horne Rd
Hilliers, British Columbia
ATTENTION INVESTORS! Rare opportunity offering an amazing 6%+ cap rate — a solid return, especially considering today’s low savings interest rates. This versatile property features a large commercial shop, a second shop currently converted into a residential unit (easily converted back if desired), and a total of 12 rental tenants. There’s also potential for additional RV parking income. A hard-to-find investment with strong revenue potential and multiple income streams. All measurements are approximate and should be verified if important. (id:48643)
RE/MAX Professionals (Na)
635 5th St
Courtenay, British Columbia
New construction with potential income helper. This stunning, elegant new home is located steps from downtown. Featuring 3-bedrooms, 3-bathrooms this magnificent home fits not only your budget but your lifestyle. With craftsman-style design, and energy efficiency you can walk around barefoot in luxury with comfy in-floor heating under the elegant hardwood and tile floors. Keep your cool year-round with the mini-split heat pump for summer comfort. The home comes complete with a full appliance package and a hot water on-demand system so you can attempt to break the world record for the longest hot shower. Don’t forget the flex space that could be a 4th bedroom, a den, or office with 5th Street access for endless income potential. Nestled near downtown, you’re steps from shopping, trails, transit, and top schools in the sought-after Comox Valley. See it for yourself… book your viewing today! See it for yourself… Call Mike Fisher today at 250-218-3895. (id:48643)
Royal LePage-Comox Valley (Cv)
201 1216 Island Hwy
Campbell River, British Columbia
Coastal living at its finest! Enjoy each day with ever-changing, unobstructed ocean views. Designed with an open layout, the kitchen seamlessly connects to the dining and living areas, creating an inviting space that’s perfect for entertaining or relaxing. You will love the cozy gas fireplace, while large windows flood the home with natural light. The primary bedroom offers a tranquil retreat with a garden view, and the second bedroom is ideal for guests or a home office. Additional comforts include in-suite laundry, secure underground parking, and ample storage. Step outside and you’re just across from Campbell River’s famous Seawalk — perfect for your morning or evening stroll. With shops, cafés, and parks nearby, you’ll love the convenience of sought-after Willow Point. Recent updates include; a new roof, fresh flooring, updated light fixtures, and modern paint make this condo truly move-in ready. Don’t miss your chance to own this exceptional coastal home — come see it today! (id:48643)
RE/MAX Check Realty
228 Maryland Rd
Campbell River, British Columbia
Executive Living with a Separate Two-Bedroom Suite in Prestigious Maryland Estates Spacious 2923 sq ft executive home in desirable Willow Point. This 5-bedroom, 4-bathroom main-level entry home lives like a rancher with vaulted ceilings, rich laminate and tile flooring, a formal dining room, breakfast nook, and a versatile den that could serve as a sixth bedroom. The luxurious primary suite offers a spa-inspired ensuite featuring a jetted soaker tub with a view of the private backyard, a walk-in shower with body jets, and a walk-in closet. The lower level has a walk-out 2-bedroom suite with a private entrance, kitchen, laundry facilities, gas fireplace, large windows, and electric baseboard heat. An additional lower-level bedroom is part of the primary residence — perfect for teens or guests. Additional features include HRV, central vac, natural gas BBQ hook-up, a wide driveway, double garage, RV parking, irrigation, fruit trees, a covered front verandah, and pre-wired for a hot tub! (id:48643)
RE/MAX Check Realty
1437 Stag Rd
Campbell River, British Columbia
Welcome to this updated 3-bedroom, 2-bath rancher in a great neighborhood. This home has received extensive improvements from the ground up, including a fully redone crawl space with all new beams and outside vents installed by Steve and Dan Hargraves. The garage has been upgraded with fresh insulation, drywall, and paint, plus a smart plug for an electric car. Inside, you’ll find new lighting, plugs, and switches throughout, freshly painted bedrooms, updated trim, baseboards, and heaters. The en-suite features a new vanity, mirror, toilet, and ceiling fan, while the laundry room has been enhanced with a new tub. A cozy gas fireplace anchors the bright, open layout, filling the home with warmth and natural light. Outside, enjoy the newly installed side fence, RV side parking, and a spacious cedar deck perfect for entertaining. A solid home in a great neighborhood, move-in ready for your family. (id:48643)
Exp Realty (Cr)
24 119 20th St
Courtenay, British Columbia
OPEN HOUSE SAT OCT 18 from 12:00pm to 1:30pm. Quick possession! Beautifully updated 2 bed, 2 bath condo in The Tides with stunning ocean & mountain views from your balcony. Bright & airy open-concept layout with large windows, modern kitchen w/ double sink & stainless steel appliances, and cozy electric fireplace. Spacious primary bedroom features walk-in closet & 4-pc ensuite w/ tub; second bedroom also has walk-in closet & adjacent full bath w/ walk-in shower. Large laundry room with storage. Secure underground parking. Central location—steps to the ocean, estuary walkway & Airpark Loop, and walking distance to shops & amenities. Some pets allowed (see bylaws). Move-in ready & priced to sell—book your showing today! (id:48643)
Royal LePage-Comox Valley (Cv)
4340 Butternut Dr
Nanaimo, British Columbia
It's an honour and a privilege to present this lovingly maintained Uplands rancher! This property reflects the care and consideration only possible through decades of proud home ownership. A fantastic family style layout, with a wide welcoming entry way leading into a large vaulted family room. Features include a traditional wood fireplace and plenty of ever desirable character! Both bathrooms have been updated, windows are vinyl and the plumbing is copper. Add the quiet family friendly neighbourhood, immediate access to area schools and amenities + an attached single car garage ... we have a WINNER! (id:48643)
Royal LePage Nanaimo Realty Ld
130 Ocean Walk Dr
Nanaimo, British Columbia
Perhaps the best home in the entire complex, I present to you 130 Ocean Walk Drive! Located at the far back of the complex looking onto the green fields, you have more yard and patio space here than probably any other unit. Aside from all the quiet and privacy, the layout of this offering is terrific with plenty of entertaining room, an open concept kitchen and huge comfortable spaces throughout. There is a two car garage, 2 full bathrooms, 2 bedrooms and even 2 living rooms! Enjoy your cozy gas fireplace in the winter, step out of your sliding glass doors onto your lawn in the summer and enjoy all that this much loved location offers! Did I mention that there is an easy access attic for all your storage? A very well run strata, there is an active social calendar at the clubhouse and you are only a short walk to the best amenities of the north end. One of Nanaimo's finest patio home communities, all you'll need to do is put your own stamp on the walls and enjoy the good life! (id:48643)
Royal LePage Nanaimo Realty (Nanishwyn)
20 3025 Royston Rd
Cumberland, British Columbia
New and improved! This is a Phase 2 Lewis plan spanning 1,104 sq ft, with 2 bedrooms, 1 bathroom and boasting a dreamy south-facing private covered patio. You'll love the open concept kitchen dining layout with soaring 11 '7'' ceilings, tasteful fixtures and accents throughout, modern high gloss grey kitchen cabinets, full appliances, tiled backsplash and quartz countertops. Large laundry room with sink and upper cabinets. Vaulted ceilings continue through to the bedrooms with large windows giving plenty of light. With steel frame construction, metal roof and metal siding, maintenance is minimal. The homes are incredibly well insulated and the efficient mini split heat pump will keep you warm and cool. An extra long concrete driveway, fully fenced backyard, landscaping, irrigation and a shed as standard. Enjoy the plentiful storage space with numerous closets and a 4' poured concrete crawlspace. GST applies. Book your showing today (id:48643)
Royal LePage-Comox Valley (Cv)
22 3025 Royston Rd
Cumberland, British Columbia
New and improved! This is a Phase 2 Lewis plan spanning 1,104 sq ft, with 2 bedrooms, 1 bathroom and boasting a dreamy south-facing private covered patio. You'll love the open concept kitchen dining layout with soaring 11 '7'' ceilings, tasteful fixtures and accents throughout, modern high gloss grey kitchen cabinets, full appliances, tiled backsplash and quartz countertops. Large laundry room with sink and upper cabinets. Vaulted ceilings continue through to the bedrooms with large windows giving plenty of light. With steel frame construction, metal roof and metal siding, maintenance is minimal. The homes are incredibly well insulated and the efficient mini split heat pump will keep you warm and cool. An extra long concrete driveway, fully fenced backyard, landscaping, irrigation and a shed as standard. Enjoy the plentiful storage space with numerous closets and a 4' poured concrete crawlspace. GST applies. Book your showing today (id:48643)
Royal LePage-Comox Valley (Cv)
24 3025 Royston Rd
Cumberland, British Columbia
New and improved specification! The Phase 2 Lewis model is a gorgeous contemporary style home spanning 1,104 sq ft, with 2 bedrooms, 1 bathroom and a dreamy south-facing private covered patio. You'll love the open concept kitchen dining layout with soaring 11 7' ceilings, tasteful fixtures and accents throughout, modern high gloss white kitchen cabinets, tiled backsplash and quartz countertops. Don't forget the full appliance package. Large laundry room with sink and upper cabinets. Vaulted ceilings continue through to the bedrooms with large windows giving plenty of light. With steel frame construction, metal roof and metal siding, maintenance is minimal. The homes are incredibly well insulated and the efficient mini split heat pump will keep you warm and cool. Enjoy the extra long concrete driveway, fenced backyard, landscaping, irrigation and a shed as standard. Enjoy the plentiful storage space with numerous closets and a 5' poured concrete crawlspace. GST applies (id:48643)
Royal LePage-Comox Valley (Cv)
42 3025 Royston Rd
Cumberland, British Columbia
New and improved, the Great Slaty is beautiful 3 bed 2 bath home offering incredible value. Spanning over 1,300 sq ft, you'll be impressed with the spacious layout, contemporary design and high end finishings. Turn-key ready with full appliance package, quartz countertops, heat pump, black accent fixtures, contemporary kitchen cabinets, large island and well appointed laundry room with storage. The open concept kitchen-dining-living area is light and airy with soaring 12 ft vaulted ceilings, 4 windows a large double patio door, great views over the forest. The show stopper is the 14' x 10' covered rear patio, perfect for relaxing with family and entertaining friends. With a metal frame, metal siding and metal roof, maintenance is minimal. Notice the thick 12' walls, high energy performance and low running costs. GST applies. The Flats of Cumberland is a brand new community of 56 beautiful homes. More info at www.theflatsofcumberland.ca (id:48643)
Royal LePage-Comox Valley (Cv)
43 3025 Royston Rd
Cumberland, British Columbia
New and improved, The Northern Flicker is a stunning 2 bed 2 bath home offering incredible value. Spanning over 1,200 sq ft, you'll be impressed with the spacious layout, contemporary design and high end finishings. Turn-key ready with full appliance package, quartz countertops, heat pump, modern kitchen cabinets, large island and well appointed laundry room with storage, sink and quartz countertops. The open concept kitchen-dining-living area is light and airy with soaring 12 ft vaulted ceilings and 7 windows for plenty of natural light. The show stopper Is the 14' x 10' covered rear patio, perfect for relaxing with family and entertaining friends. With a metal frame, metal siding and metal roof, maintenance is minimal. Notice the thick 12' walls, high energy performance and low running costs. GST applies. The Flats of Cumberland is a brand new community of 56 beautiful homes, more info at www.theflatsofcumberland.ca (id:48643)
Royal LePage-Comox Valley (Cv)

