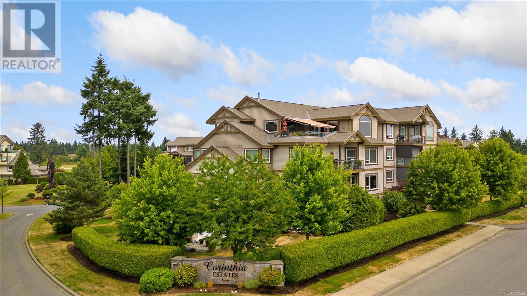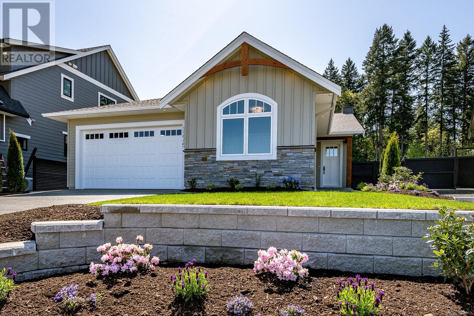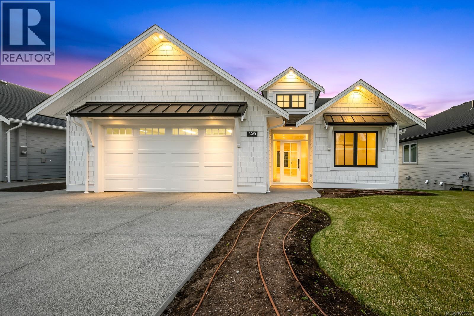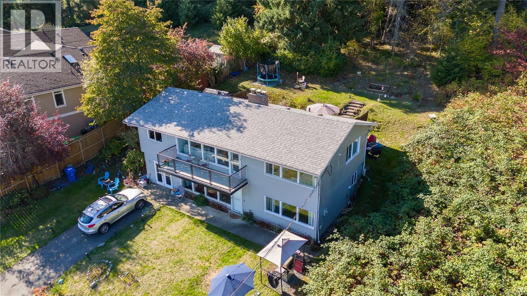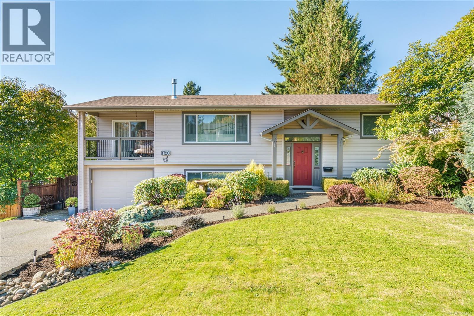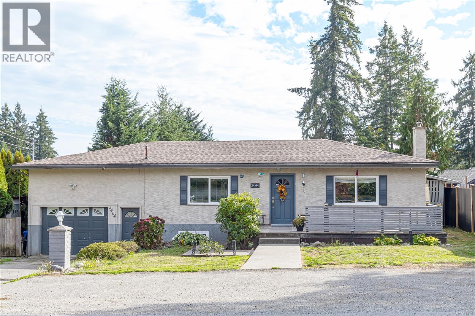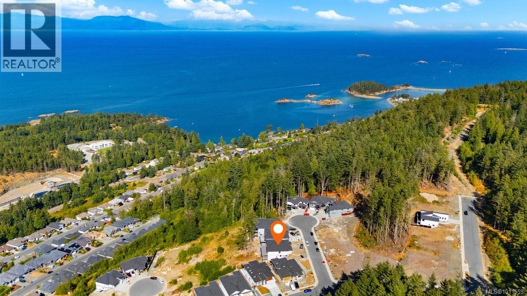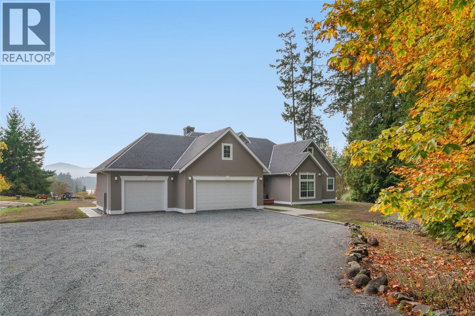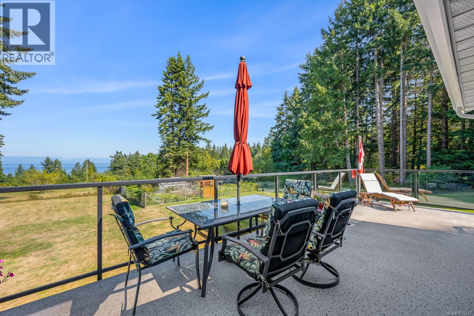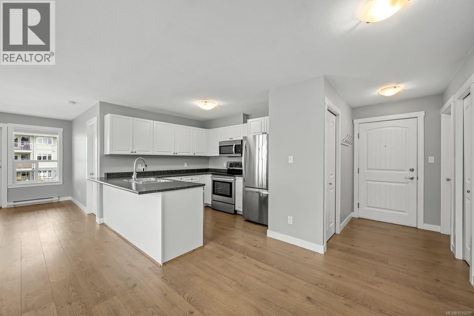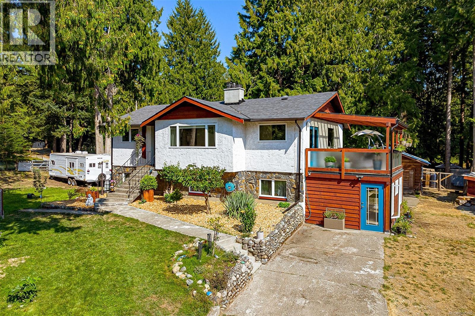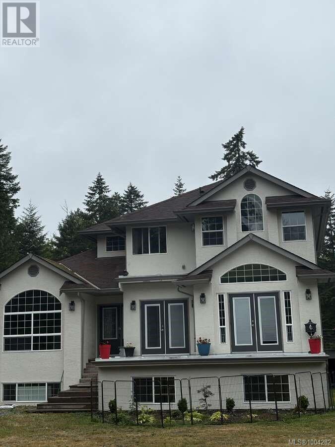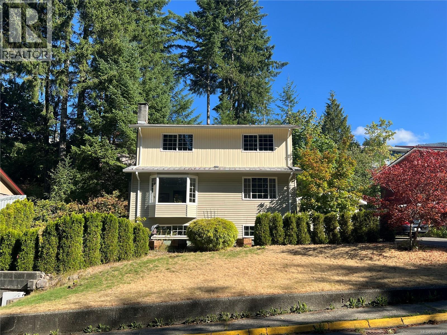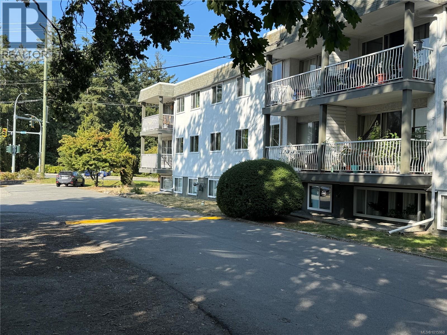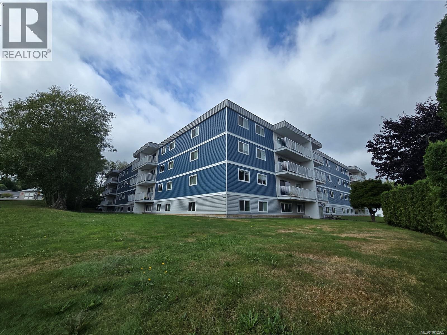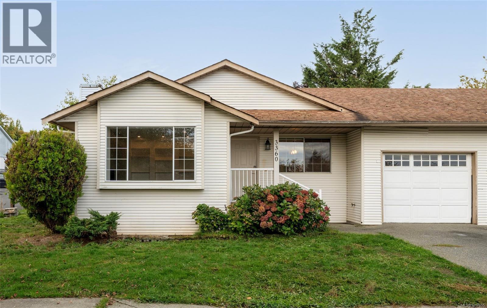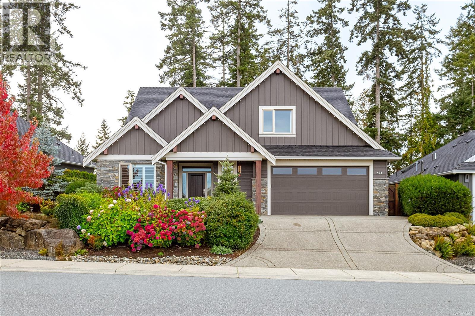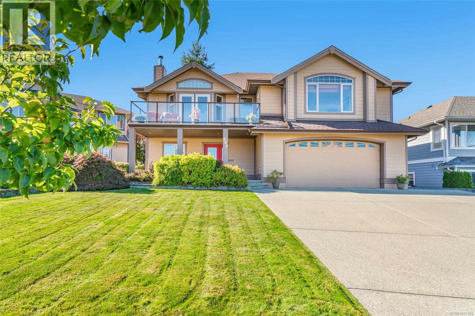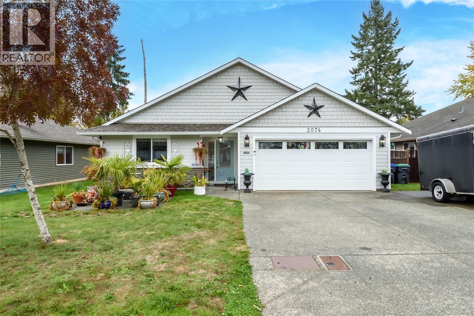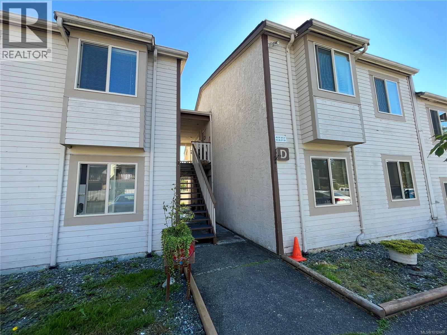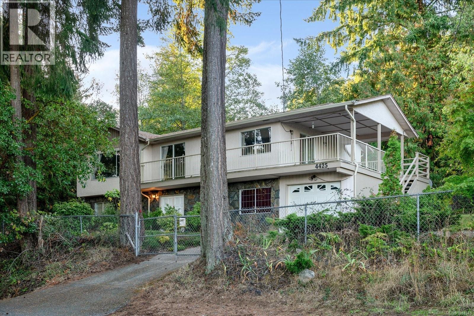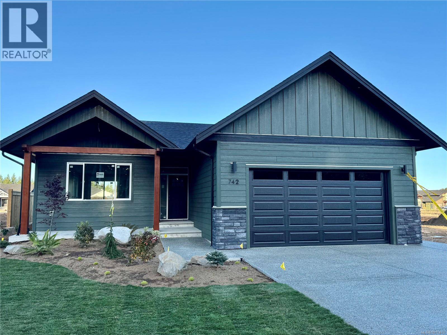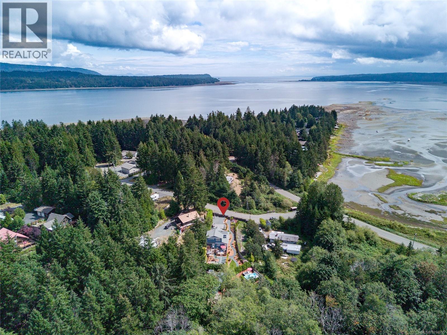415 3666 Royal Vista Way
Courtenay, British Columbia
Experience premier condo living at Crown Isle’s Championship Golf Course! This stunning 2-bedroom + den ground level entry unit offers a bright and open floor plan with thoughtful design elements, including a spacious kitchen with granite countertops, gas stove, and ample storage. The primary suite features a walk-in closet, en-suite with a pocket door, and heated flooring in both bathrooms. Enjoy the convenience of in-suite laundry, a large assigned storage locker, and secure underground parking. Entertain effortlessly on the oversized patio with direct access to the golf course or relax by the cozy gas fireplace. Additional perks include an option for central vacuum, easy access to the unit via front entrance with elevator or rear exit, wheelchair accessibility and proximity to essential amenities—hospital, shopping, parks, and schools—all just minutes away in the highly sought-after Crown Isle community. Don’t miss this incredible opportunity! Priced sharply! Call or text for a private viewing or questions: Andrea Paris (EXP Realty Nanaimo ) at 250-616-4814, email Andrea@AgentAndrea.com, www.AgentAndrea.com (id:48643)
Exp Realty (Na)
3275 Marygrove Pl
Courtenay, British Columbia
Do not pay the property transfer tax! Priced under the current provincial threshold, making it exempt from the property transfer tax and saving you thousands at closing. This best priced new rancher is located a desired area of The Ridge, one of the Comox Valley’s most sought-after communities, this 1,720 sq ft single-level rancher offers a rare blend of style, comfort, and exceptional value.Thoughtfully designed with open-concept living in mind, this home features a spacious and functional layout ideal for entertaining or everyday living. The kitchen is a true centerpiece, complete with a large island and custom cabinetry. A striking concrete fireplace adds warmth and architectural interest to the main living area, while heated tile floors and an energy-efficient heating and cooling system ensure year-round comfort.Step outside to a beautifully landscaped, sunny, and private backyard—perfect for enjoying your morning coffee, hosting weekend barbecues, or simply relaxing. The quiet cul-de-sac setting, surrounded by other quality homes, offers a peaceful atmosphere and a strong sense of community. A large driveway provides ample parking, which is a rare and welcome bonus. Built by Benco Ventures, a trusted local builder with over 25 years of experience and a reputation for quality craftsmanship, this property is an outstanding opportunity in a prime location. There is a high end appliance and blind package available , inquire for more info. (id:48643)
RE/MAX Ocean Pacific Realty (Crtny)
3280 Marygrove Pl
Courtenay, British Columbia
This 2,600 sqft home showcases quality Benco-built craftsmanship and is located in the sought-after community of The Ridge, offering exceptional space, flexibility, and lifestyle.Upstairs features 2 bedrooms and 2 bathrooms, a bright kitchen with quartz countertops and a pantry, an open-concept living area, and the convenience of upstairs laundry — ideal for everyday family living.The lower level offers 2 additional bedrooms and 2 bathrooms, along with bonus space that can be used as a media room, home office, gym, or playroom. It’s also pre-designed to accommodate a 1-bedroom suite with a private entrance, making it perfect for extended family, guests, or rental income.Additional highlights include a large garage, a high-efficiency heat pump, and heated tile floors in the bathrooms, offering year-round comfort and efficiency.Located near parks, trails, and all the amenities the Comox Valley has to offer, this home is ideal for families, multigenerational living, or anyone looking for a well-crafted, adaptable space.Don’t miss the opportunity to own a beautifully finished home with room to grow and the flexibility to suit your changing lifestyle! (id:48643)
RE/MAX Ocean Pacific Realty (Crtny)
3645 14th Ave
Port Alberni, British Columbia
This 3 bedroom rancher offers comfort, convenience, and functionality all in one package. Featuring 3 bedrooms and a practical single-level layout, it’s a perfect fit for investors, families, retirees, or first-time buyers. Recent updates include vinyl windows, newer vinyl siding, and a ductless heat pump with air conditioning to keep you comfortable year-round. The fully fenced yard is ideal for kids and pets, with a wide alley access gate providing secure parking for RVs, boats, or additional vehicles. A detached workshop/garden shed offers extra space for hobbies, storage, or tools. Situated in a central location, this home is within easy walking distance to parks, schools, grocery stores, and restaurants, making everyday living a breeze. Don’t miss the opportunity to own this move-in ready rancher in a desirable neighborhood! (id:48643)
Real Broker
713 Dogwood Rd
Nanaimo, British Columbia
Beautifully updated 5 Bedroom, 3 Bathroom residence with in-law accommodation, ideally located just a 5-minute walk to VIU and close to schools, the Aquatic & Ice Centre, shopping, and Colliery Dam Park. This home combines modern comfort with timeless appeal. The main level features a bright kitchen with maple cabinetry, under-cabinet lighting, stainless appliances, and a large garden window overlooking a serene sanctuary. Notable highlights include a stunning river-rock fireplace, crown molding, and French doors leading from the dining area. The spacious primary suite offers a jetted tub and walk-through closet. The lower level includes a well-appointed kitchenette, perfect for extended family or student housing. Outside, a 20x40 pressure-treated deck overlooks 300 acres of protected sanctuary surrounded by mature palms for privacy. Ample parking for an RV or boat adds convenience. Situated on a quiet no-thru road in a central location. Measurements are approximate. (id:48643)
RE/MAX Professionals (Na)
1720 Mclauchlin Dr
Courtenay, British Columbia
Welcome to this beautifully updated and meticulously maintained home offering a legal suite and thoughtful upgrades. This home has room for the whole family, offering over 2700 sq feet of living space. Over the past two years, the owners have completed major updates including new windows, a new roof, and new stainless steel KitchenAid appliances. There is also newer hot water tanks in both the main home and suite. The main kitchen features quartz counters, heated tile floors, and plenty of cupboard space. The main bath includes heated floors, double sinks, and a walk-in shower. The cozy gas fireplace adds warmth and character. There is also a high-efficiency gas furnace, and a garage for extra storage and/or parking. The layout offers flexibility, with the main level hosting a living room and a family room, the primary bedroom and one additional bedroom. Downstairs, you’ll find three more bedrooms - one with a built-in Murphy bed and brand-new mattress. There is also a spacious laundry room with cabinets for storage and access to the garage. The 1 bedroom legal suite has its own laundry and dishwasher and can be offered fully furnished if desired. Step outside to enjoy a private oasis with mountain views from the sunny, fully fenced and landscaped backyard. The deck has a natural gas BBQ hookup, updated stairs, and a gazebo, perfect for entertaining. The yard is a gardener's dream and includes irrigation throughout, a large shed with a new roof plus an extra garden shed, fruit trees (cherry, hazelnut, and mini apple), and a fire pit with a dedicated underground propane line. Located within minutes of shopping, schools, and all amenities, this home is perfectly situated for convenience and the outdoors. With Mount Washington, local bike trails, and scenic walking paths nearby, it’s the perfect spot for outdoor enthusiasts to enjoy all that Vancouver Island living has to offer. All data approximate and should be verified if important. (id:48643)
RE/MAX Professionals (Na)
3464 Glenora Rd
Duncan, British Columbia
Looking for a family home 5 minutes from town yet surrounded by rolling farm land and a local winery? This home has had many recent updates including kitchen, bathrooms and flooring... The home features 5 bedrooms and 3 bathrooms with two kitchens and main living area upstairs. Outdoors has plenty of space as it sits on a sunny .35 of an acre with lots of outdoor entertaining areas, complete with a large deck and lower patio. Enjoy family and friends as you sit around the large firepit area.Bring your RV or boat as there is plenty of parking. Come see what this home has to offer. It could just be the home you've been waiting for. (id:48643)
RE/MAX Island Properties (Du)
104 Whitefish Pl Se
Nanaimo, British Columbia
Charming dream home on prestigious Whitefish pl-with luxurious 9 bedrooms, 7-bathrooms , boasting breathtaking unobstructing Georgia strait and snowcapped mountain views from all three stories is very stunning. Step into a grand foyer that opens to a spacious entry and hardwood floor in the main living area and all bedrooms , stunning modern chefs kitchen with quartz countertops with stainless steel appliances and grand coffered ceilings in the master and great room with elegant electric fireplace .From your deck of the main living room, take in frequent orca sightings, passing cruise ships, naval exercises, and sun set views-all from the comfort of your home of living area. on main floor master ensuite is luxurious spa like bathroom with free standing tub,separate rain shower and dual vanities . legal 2 bedroom suite , with separate entrance, hydro meter, AC unit and HWT.Contact us now learn more and book your appointment. 2-5-10 year home warranty. (id:48643)
Sutton Group-West Coast Realty (Nan)
2715 Yellow Point Rd
Nanaimo, British Columbia
Dream Acreage in Yellow Point with gorgeous South-Facing Lake and Mountain Views. Enjoy the convenience of single-level living in a bright 4 bed, 3 bath Rancher with excellent open-plan layout and separation between the Primary Bedroom and the two Guest Bedrooms. Ideal for Retirees and Families alike searching for that combination of privacy, space and outstanding natural beauty. This well-cared-for home sits on a tidy crawlspace and has a Triple Car Garage. A large attic also has potential for further development. Build a Detached Dream Workshop — there’s plenty of room and zoning also allows for construction of a Second Dwelling. Endless potential. Yellow Point is located just south of Nanaimo in Cedar and offers a Rural Lifestyle without sacrificing City Conveniences. Go for a swim in Quennell Lake, kayak from one of several Ocean Access points, hike local Trails, shop at Cedar Farmers Market, eat at the Crow and Gate pub. This location has it all. Live Your Dream Today. (id:48643)
Royal LePage Parksville-Qualicum Beach Realty (Pk)
1927 Wilson Rd
Courtenay, British Columbia
Enjoy ocean & mountain views from your deck—or walk to the beach from this stunning 2.5-acre property in desirable Kitty Coleman! This beautifully maintained 3 bed, 3 bath home features an open-concept layout, cathedral ceilings & skylights for a bright, airy feel. Watch whales from home, or explore nearby boat launch, parks, trails & fishing spots. Park-like grounds include a lush lawn, forested area, fenced garden, greenhouse, fruit trees & grapes. Bonus in-law suite ideal for extended family, teens or rental. Double garage, workshop, shed, crawlspace, 2 driveways & plenty of room for RV/boat. Located on a no-thru road just minutes from town. A rare blend of privacy, nature & convenience! Book now! (id:48643)
Royal LePage-Comox Valley (Cv)
24 119 20th St
Courtenay, British Columbia
OPEN HOUSE SAT OCT 18 from 12:00pm to 1:30pm. Quick possession! Beautifully updated 2 bed, 2 bath condo in The Tides with stunning ocean & mountain views from your balcony. Bright & airy open-concept layout with large windows, modern kitchen w/ double sink & stainless steel appliances, and cozy electric fireplace. Spacious primary bedroom features walk-in closet & 4-pc ensuite w/ tub; second bedroom also has walk-in closet & adjacent full bath w/ walk-in shower. Large laundry room with storage. Secure underground parking. Central location—steps to the ocean, estuary walkway & Airpark Loop, and walking distance to shops & amenities. Some pets allowed (see bylaws). Move-in ready & priced to sell—book your showing today! (id:48643)
Royal LePage-Comox Valley (Cv)
1034 Cowerd Rd
Cobble Hill, British Columbia
Welcome to 1034 Cowerd Rd- a fully renovated & updated 4 bed 2 bath family home on a flat & sunny .77 acre corner lot. This home is both private & peaceful yet so close to all amenities. Country living yet so close to everything. Home has been completely renovated over the past 4 years to a high standard with energy efficient heating, cooling & hot water tank. New heat pump, new electrical panel and all new wiring. New thermal windows in every room and new flooring throughout the main and lower level. Gutters, fascia & downspouts replaced in 2025. Brand new kitchen with high end appliances and fixtures. Both bathrooms have been remodeled in 2025.Upstairs bathroom has a soaker tub and skylight. Central vacuum system. The main level has 3 bedrooms, open plan kitchen, dining & living areas with wood stove and beautiful stone fireplace. French doors from the dining room lead to a large, low maintenance deck with southern and western exposure and new fencing made from timber on the property. Lower level has a large family room with wood stove and new mantel. There is also a large bedroom, flex office space, new full bath, storage space & laundry room and mud room. Suite potential on lower level. A portion of the large rear property is currently being used for a small hobby farm but this space could easily be converted to backyard green space, if desired. Fruit trees, raised garden beds and green house all with southern and western exposure. There is also a large workshop, barn and chicken coop and water shed, all with power. Two wells @ 12GPM. Fully fenced - new corrugated metal and cedar fencing at the front of the house - perfect for kids and pets. Lots of parking for boats or RV. Close to recreation, waterways, vineyards & amenities in Mill Bay or Duncan. Easy commute to Victoria and Langford. Lots of choice for schools at all levels in the public and private school system. Come View today and enjoy the rural lifestyle! (id:48643)
RE/MAX Island Properties (Du)
3700 River Rd
Chemainus, British Columbia
For more information, please click Brochure button. Beautiful, private 29 acre paradise along Chemainus River on both city and well water. Home is immaculate with a private gated entrance and beautiful, large new outdoor deck surrounded only by nature. This 2-storey 4000 square foot home has a large developed basement with detached triple garage with one bedroom unregistered suite above. You will also find a fully automated 12000 square foot greenhouse with revenue potential, a large 20’ x 80’ shop and another single garage/shop on property. A dry creek bed runs thru property and there is a lovely pond with waterfall that you can look out at from back deck; deep enough for coy fish…your own private paradise with some beautiful flower gardens with in ground sprinkler systems and bare land with a range of potential; you can even create your own private access down to river…boundless potential! (id:48643)
Easy List Realty
356 Nootka Dr
Gold River, British Columbia
Welcome to this inviting family home in Gold River, offering 3 bedrooms and 1.5 bathrooms, plus a fully self-contained 1-bedroom suite below—currently rented to excellent tenants at $1,400/month, or ideal for extended family living. The home features many thoughtful upgrades, including a beautifully renovated kitchen with granite countertops, double-pane windows, an upgraded back deck. From the front, enjoy the peaceful sound of the river, while the private back deck provides the perfect space to relax or entertain. A single-car garage adds convenience, whether you need secure parking or a workshop. Discover life in Gold River—where the air is fresh, the water is pure, and the community is warm and welcoming. (id:48643)
Exp Realty (Na)
1304 1097 Bowen Rd
Nanaimo, British Columbia
This top floor 1-bedroom 1-bathroom condo offers an affordable space with an open-concept layout that maximizes natural light. No noise from above and a peaceful living experience with a great-sized balcony. Located right across from Bowen Park and near all amenities, access to walking and biking trails, tennis courts, and many outdoor activities and destinations. The condo is also centrally located on a main bus route, close to the hospital, Vancouver Island University, shopping, restaurants, gyms, and coffee shops. Very central and perfect for a first time home buyer or an investor! Data and measurements are approximate and should be verified if important. (id:48643)
RE/MAX Professionals (Na)
101 7450 Rupert St
Port Hardy, British Columbia
Beautifully updated 2 bedroom, 1 bathroom condo, just steps from the Ocean! Welcome to 101 Harbourview, a bright and spacious ground floor unit in a desirable, secured entry building close to all of Port Hardy's amenities. Just move right in, everything has been renovated within the past few years- Kitchen cabinets, counter tops, sink and facet, dishwasher, Bathroom vanity and sink, toilet, flooring and lighting in kitchen and bathroom. All heating registers have been replaced and independent shut-off valve added. Strata fees include heat, hot water, building maintenance, and on-site caretaker. This building has recently undergone a complete rehab of the building envelope- all new windows, siding, sliding doors and balconies, ensuring the buildings' longevity. These units make great and profitable rentals for buyers looking to invest in a rental property- which are in great demand. Call your agent to view today! (id:48643)
Royal LePage Advance Realty (Ph)
3360 Auchinachie Rd
Duncan, British Columbia
TOTAL PACKAGE AT AN AFFORDABLE PRICE! Tucked away on a quiet, private drive, this move-in ready gem offers the perfect blend of comfort, charm and modern updates. Expansive living room with a cozy gas fireplace accented by pot lights, tasteful built-ins and contemporary flooring throughout. Nicely updated kitchen featuring a thoughtful layout with a generous island, eating nook and plenty of cupboard space. Each of the spacious bedrooms boast large closets while the primary impresses with a full, double-sink ensuite. Enjoy a backyard oasis complete with a built-in fire pit, a private patio ideal for entertaining and your very own high-producing pear tree. Electric heat with programmable thermostat, newer hot water tank, garage parking, ample extra space for guests and an unbeatable location that is both secluded and convenient. No strata fees and quick possession. View today! (id:48643)
RE/MAX Island Properties (Du)
473 Ridgefield Dr
Parksville, British Columbia
LUXURY MEETS NATURE: Stunning 3-bed, 3-bath Craftsman Rancher with upper bonus room in Parksville’s Cedar Ridge Estates featuring southwest views of Mt. Arrowsmith & ALR land & NE peek-a-boo ocean views. Built in 2017 by John Carey, this 2,164 sq. ft. Custom home features vaulted ceilings, transom windows, stained-glass features, upgraded Mirage Maple floors, California shutters, Kichler Evie lighting, & Riobel fixtures. The chef’s kitchen offers quartz counters, two-tone cabinetry, a walk-in pantry & Frigidaire dual fuel range. Open-concept layout flows to a private southwest patio with a gas BBQ hookup, a mature landscaped private fenced yard with soothing views. The main floor includes a serene primary suite with a spa-like ensuite featuring a designer Victoria & Albert soaker tub, quartz countertop, dual sinks, and heated floor. A second bedroom, a full bath, and laundry. Upstairs: bright bonus room with skylight, full bath, Murphy bed, and peekaboo ocean views. Extras: heat pump with gas furnace backup, on-demand hot water, irrigation, Wi-Fi thermostat, wired alarm, & Ring camera. A must-see! (id:48643)
Royal LePage Parksville-Qualicum Beach Realty (Pk)
526 Douglas Pl
Ladysmith, British Columbia
Custom-Built Ocean View Home in Prime Cul-de-Sac Location. Welcome to your private park-like oasis! This custom-built home is tucked away on a quiet cul-de-sac surrounded by beautifully landscaped grounds, complete with irrigation, mature plantings, and a relaxing hot tub — perfect for year-round enjoyment. Step inside to discover craftsmanship that sets this home apart. The eco-block foundation/ wall construction system ensures exceptional efficiency and durability, while the superior finishing carpentry throughout adds warmth and timeless elegance. Enjoy breathtaking ocean and mountain views, including stunning sightlines to majestic Mount Baker. With 3 bedrooms on the main level and potential for 2 more downstairs (currently a hobby room and an exercise room), this home offers excellent versatility for families, guests, or a home office setup. Heat pump offers heating and cooling or a high-efficiency wood-burning fireplace provides cozy ambience and powerful warmth -ideal for chilly coastal nights. Located close to golf courses, marinas, shopping, and endless recreational opportunities, this is a rare opportunity to own a home that combines natural beauty, thoughtful design, and unmatched quality. (id:48643)
Royal LePage Nanaimo Realty Ld
2074 Lambert Dr
Courtenay, British Columbia
Check out this fantastic 3 bed/2bath rancher built in 2014 offering 1560 sq ft situated in Courtenay. Located on a quiet street this stylish home has rounded drywall corners & upgraded trim & baseboards. Enjoy the open concept plan with a gorgeous kitchen with quartz countertops & a large island for breakfast. The living room offers a cozy gas fireplace. The flooring is engineered hardwood & tile throughout. Interior doors are oversized for wheelchair accessibility. The primary bedroom is very spacious with a large walk-in closet and ensuite. There is the added bonus of a ductless heat pump providing cost efficient heat & air conditioning. Double car garage offers over 440 sq ft. Driveway has ample space for a couple of cars, boat or RV. The outside deck area has a natural gas connection for the BBQ & backs onto a recently cleared greenbelt area with plantings for added privacy. Just a few minute drive to downtown, schools & parks & a few minutes drive to the Courtenay Connector. (id:48643)
RE/MAX Ocean Pacific Realty (Cx)
37 7077 Highland Dr
Port Hardy, British Columbia
This 2 Bedroom, 1 Bath, Upper level Condo in Woodgrove Gardens is a must see! Enter the unit through the spacious, clean breezeway into a welcoming open concept living space. Natural light beams through the oversized patio door and dining windows. Great outdoor Covered balcony that protects from the afternoon sun or the fall rain. Modern Kitchen with white cabinets, an island with space for 3-4 stools, ceiling height cabinetry and a pop of color and sparkle in the red quartz counter and kitchen sink! Down the hall, glass panel sliding doors are hiding the updated Stackable laundry and huge walk-in closet or pantry with built ins! Updated bathroom with tiled tub surround, and the 2 good size bedrooms finish off this 800 sqft space. Added lights in both bedrooms, recently painted walls, added crown moulding, and matching laminate throughout makes this a perfect place to call home! (id:48643)
460 Realty Inc. (Ph)
4425 Gulfview Dr
Nanaimo, British Columbia
Perched on a generous 12,609 sq ft lot in one of Nanaimo’s most sought-after neighborhoods, this 4-bedroom, 2.5-bathroom family home offers nearly 2,536 sq ft of living space and remarkable potential. Lovingly owned and cared for by the same family for over 40 years, it’s a solid, well-maintained home ready for its next chapter and a fresh vision. Inside, the flexible layout offers incredible versatility, including the option to create a 1- or 2-bedroom suite for extended family or additional income (buyer to verify). While largely original, this home is a true blank canvas—a place where thoughtful updates to paint, flooring, and finishes can transform it into a modern retreat while building instant equity. The property itself truly shines. The subdividable lot (buyer to verify with the City of Nanaimo) offers excellent long-term development potential, while the existing home remains move-in ready. A large covered deck and expansive backyard provide the perfect setting for barbecues, outdoor dining, or relaxed gatherings with family and friends. Located in the heart of Hammond Bay, this address offers more than a home—it’s a lifestyle. Just minutes to Neck Point Park, Piper’s Lagoon, and some of Nanaimo’s top schools, the area’s natural beauty and community feel make it one of the city’s most desirable places to live. Whether you’re looking to update and enjoy, invest and generate income, or explore future redevelopment, 4425 Gulfview Drive is a rare find that perfectly blends location, lifestyle, and opportunity. (id:48643)
Royal LePage Nanaimo Realty (Nanishwyn)
742 Salmonberry St
Campbell River, British Columbia
Brand new open concept rancher under construction offering 3 bedrooms, 2 bathrooms over 1,631 sq/ft. The kitchen will be beautifully finished with a two tone cabinetry topped with white quartz counters, a nice backsplash. Durable and easy care waterproof laminate throughout. The large primary bedroom offers a good sized walk in closet with custom shelving and a spacious 5 pc ensuite finished with quartz counters, double sinks, heated floors, a large soaker tub and custom tile with glass walk in shower and rain head. The two other bedrooms are also a good sized and the second full bath with tub/shower. This great plan offers front and rear covered patio's for year around enjoyment. The yard will include basic landscaping with in ground sprinkler system and fencing. GST applicable but no Property Transfer Tax for qualifying buyers. $10,000 Applianced allowance included. Expected completion early November 2025. (id:48643)
Royal LePage Advance Realty
7863 Tozer Rd
Fanny Bay, British Columbia
Big changes are here! New bathroom, new vibe! We’ve reimagined our space — starting with adding another bathroom and a fresh, modern vibe throughout. Step into our all-new dining area, where you and your guests can enjoy meals surrounded by stunning garden views, framed by wall-to-wall windows and enhanced by ambient lighting. And there’s more — we’ve created a cozy new nook, perfect for sharing a glass of wine with a friend or savoring your morning coffee in comfort. Come experience the difference! Fanny Bay is more than a location - it's a lifestyle. Nestled between Nanaimo (45 min) and Courtenay (20 min) this home is located on the Ship's Point peninsula. It offers beaches, breathtaking ocean and mountain views, with amenities for families and retirees, such as parks, pickleball courts, concerts, and active volunteer groups. It has a new home warranty, heat pump, above ground pool, hot tub, outdoor shower, fire pit, a Valour gas fireplace, and more. This 2-bed | 2 full bath | 2,000 sq ft custom-built home - has room for a 3rd bedroom or office if you like, was built in 2018 and sits on a .81-acre professionally landscaped lot backing onto conservation land. A spacious crawl space offers extra storage. Hop on the Denman/Hornby Island ferry or dine at a local restaurant 5 mins away. Whether you're enjoying coffee on one of the three decks or hosting sunset drinks, this home is designed with your lifestyle in mind. (id:48643)
RE/MAX Ocean Pacific Realty (Cx)

