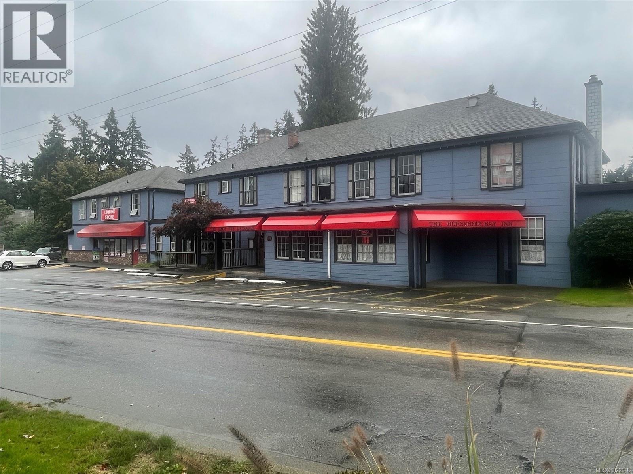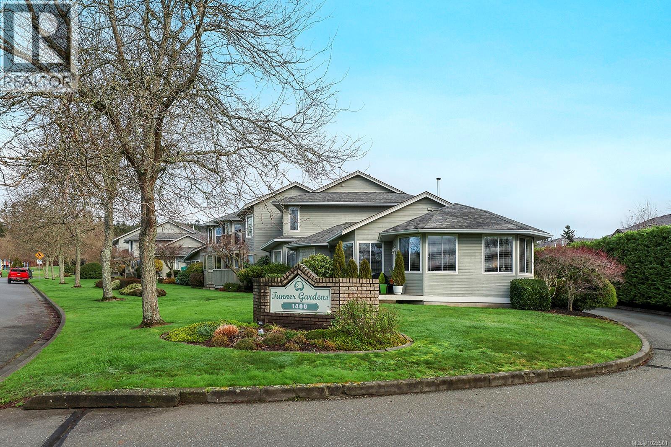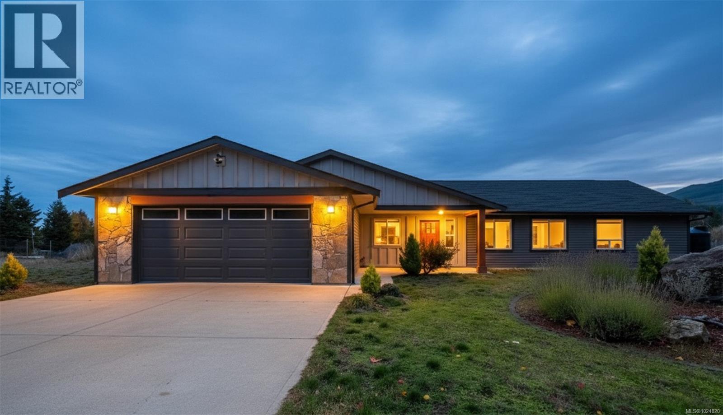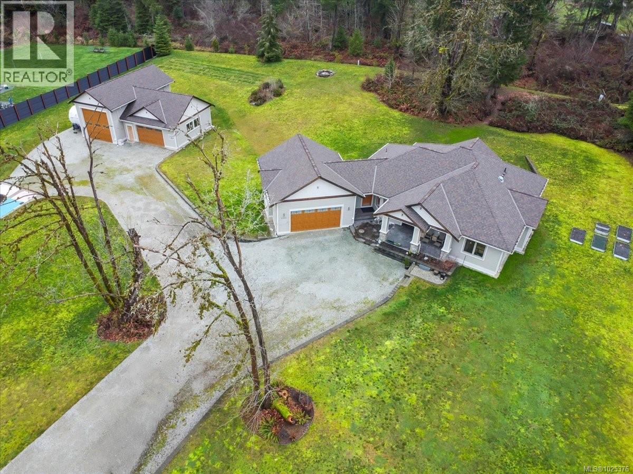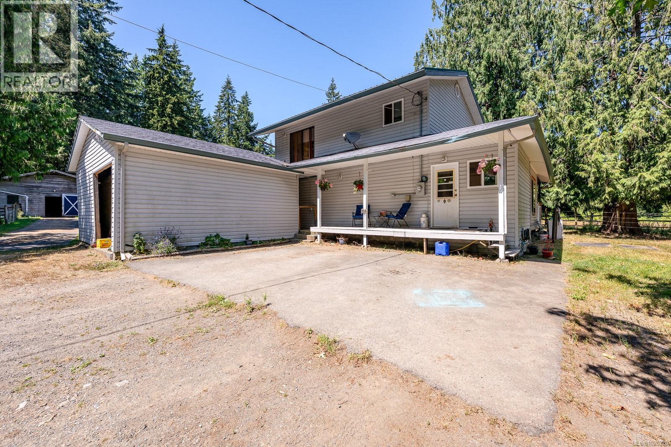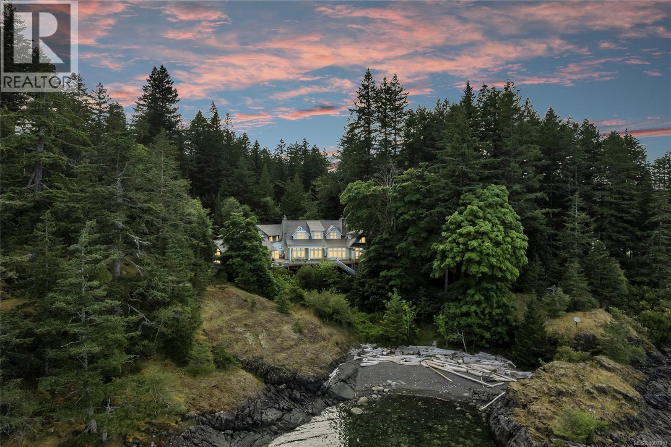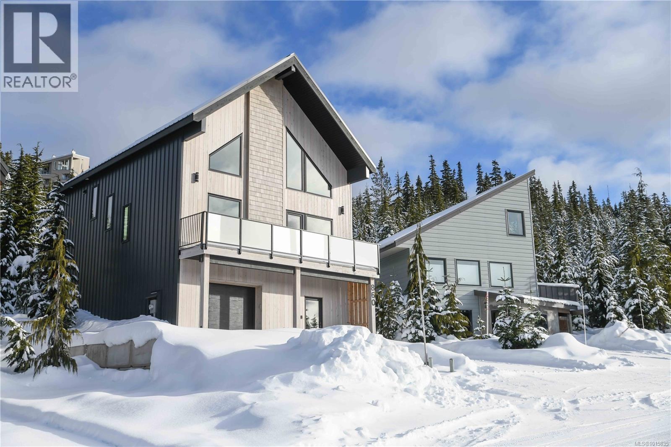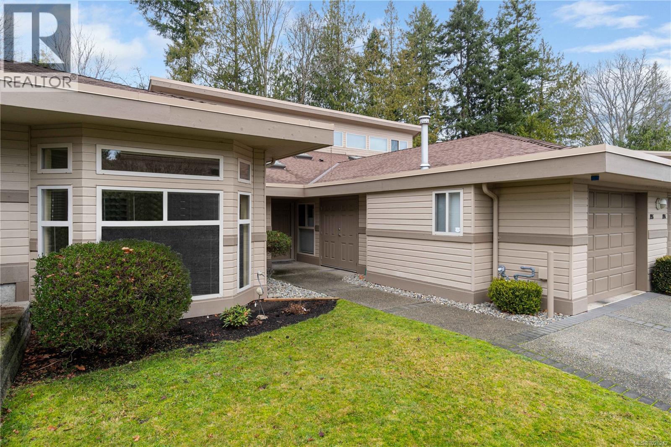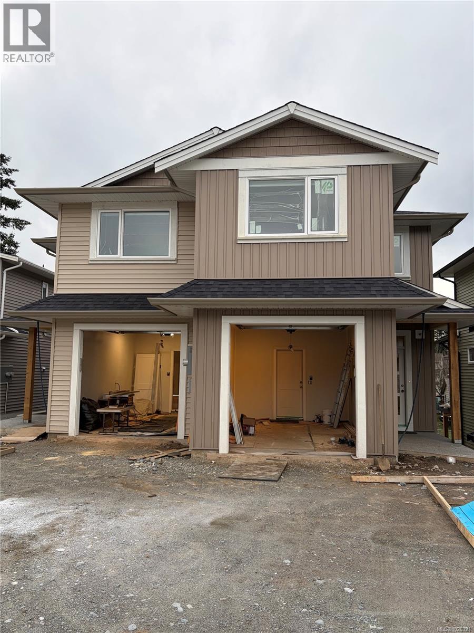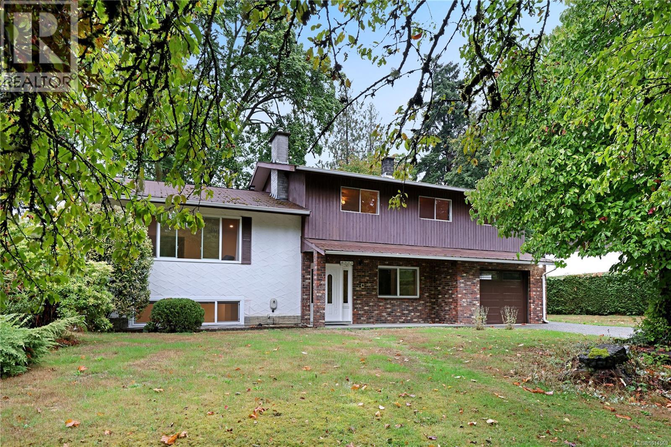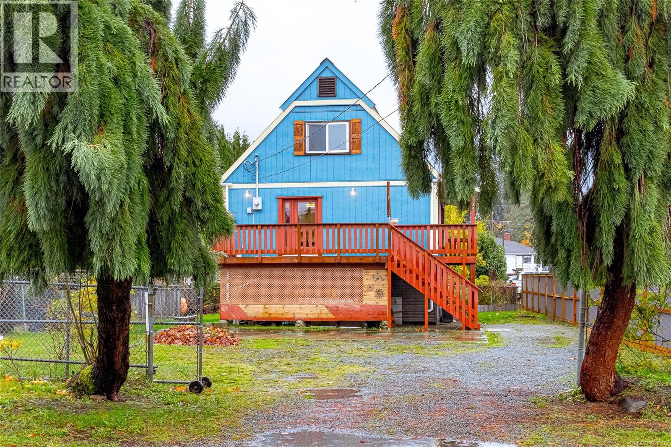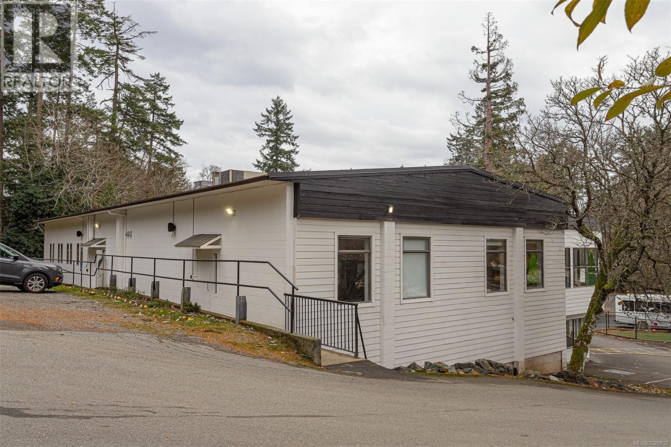9576 Chemainus Rd
Chemainus, British Columbia
Step into history with the Horseshoe Bay Inn—a landmark property in the heart of Chemainus, BC, offering a rare opportunity to own a pub, restaurant, and retail space with deep local roots. First established in 1892, this storied inn has welcomed locals, travelers, and even historical figures such as Pauline Johnson and Rockefeller over its long and colourful past. Full of character and potential, the property retains its classic charm with maple wood accents, a cozy pub atmosphere, and rooms upstairs that may be rented or refreshed for future guests. The pub is an active businesses, ready for a new owner to bring fresh vision and energy. With ample parking, a great location near the Chemainus Golf Course and across from the Festival Inn, plus a sunny patio perfect for summer service, this is an exciting chance to revive a beloved local icon. Financials available upon signing an NDA. There may be an opportunity to buy the Liquor store with this sale for an increased price to be negotiated. For more information or a viewing, let's get in touch. Lorne at 250-618-0680. (id:48643)
Royal LePage Nanaimo Realty Ld
104 1400 Tunner Dr
Courtenay, British Columbia
Beautifully updated and well-maintained townhome with a convenient location and fabulous views! Two decks, one with SW exposure and one with NE mountain views add to the spacious floorplan of 1,359 sf, 2 BD/ 2 BA. This lovely 2nd floor townhome boasts a stunning new natural gas high-end fireplace with tile surround, hearth and mantle by Cameron, professionally refinished kitchen cabinets, new tall toilets, a split pump for efficient heating and air conditioning, vinyl plank flooring, triple pane windows, and freshly painted walls. Abundant windows create a light filled happy home including a spacious primary bedroom with vaulted ceilings and beautiful 3 pce ensuite with tiled shower and gorgeous herringbone tiled feature walls. The kitchen offers lots of counter workspace, s/s appliances, white backsplash with a serene coastal, handmade look, and a cozy breakfast nook with a view. A covered carport, lots of storage, close to transit, parks, shops, NIC college and the Hospital. (id:48643)
RE/MAX Ocean Pacific Realty (Cx)
1700 Warn Way
Qualicum Beach, British Columbia
Welcome to 1700 Warn Way — a gated 2.30-acre property featuring a 3-bedroom + office, 3-bath executive rancher built in 2019. This home blends quality craftsmanship, privacy, and peaceful rural living just 20 minutes from Qualicum Beach. Inside, the bright open-concept great room features vaulted ceilings, oversized windows, and a custom built-in entertainment unit with an electric fireplace. The chef’s kitchen offers rich wood cabinetry, granite countertops, a large island with seating, stainless-steel appliances, and a walk-in pantry. The adjoining dining area opens onto a spacious east-facing covered patio — perfect for enjoying your morning coffee and the sunrise while relaxing in the hot tub. The primary suite includes a walk-in closet and a luxurious 5-piece ensuite. Two additional bedrooms (one with cheater-ensuite access), a 2-piece powder room, laundry room with sink and cabinetry, and a separate office complete the thoughtful floor plan. Below, a 1,600 sq ft crawl space spans the entire home, offering exceptional storage and flexibility for seasonal items, workshop use, or hobbies. Comfort is ensured year-round with in-floor radiant heating throughout the home and a heated double garage. Outside, you’ll find sunny open spaces, a tranquil pond with waterfall feature, built-in irrigation, two large cisterns for rainwater harvesting, and an impressive variety of fruit trees and a small vineyard. Zoned T1 under the Regional District of Nanaimo (RDN)—originally intended for tourist or care-home use—the property allows a range of possibilities. Included is a permit for a 30×30 two-storey carriage house with living space and a breezeway, complete with architectural drawings and all required surveys and assessments, ready to transfer to the next owner. A sub-panel with a 30-amp generator plug provides reliable backup power for essentials including the fridge, lights, and fireplace. (id:48643)
One Percent Realty Ltd.
6325 Karen Pl
Port Alberni, British Columbia
This exceptional custom-built residence is set on 2.19 acres in the Beaver Creek area. The main level features an open-concept living room with a dual-view propane fireplace and engineered wood floors. The kitchen is equipped with quartz countertops, an expansive island, two built-in ovens, an induction cooktop, and a custom pantry. The primary bedroom includes a custom walk-in closet and a five-piece ensuite bathroom with both a soaker tub and a tiled shower. A second bedroom, four-piece main bathroom, and laundry room complete the main floor. On the lower level, there is a spacious third bedroom and three-piece bathroom, complemented by several unfinished spaces that offer potential for a fourth bedroom, family room, media room, gym, or office. Outside, beneath the deck, is a secluded hot tub area. The property also boasts a detached over-height single garage and a two-bay garage/workshop, ideal for woodworking. Additional features include a two-piece bathroom and separate hydro meters for the shop and the house. Conveniently located near town, this distinguished property resides within a desirable rural community. (id:48643)
RE/MAX Mid-Island Realty
2468 Endall Rd
Black Creek, British Columbia
5 Acres with updated home with Riding Ring & Barns! Welcome to your country retreat! This updated 3-bd (possible 4), 2-bath home sits on 5 fully fenced, level acres-ideal for horse lovers, animal lovers, or those just seeking space to roam. The property is thoughtfully set up with a 100x100 riding ring complete with lights, a 4-stall barn, an additional barn, also on concrete floor, that includes a former chicken coop, offering flexibility for livestock, hobbies, or storage. The 1,832 sq. ft. home combines rustic charm with modern upgrades. Step into the sunken living room with 16-foot vaulted ceilings & a cozy wood stove. The kitchen was remodeled in 2022 with new flooring, cabinets, counter tops & stainless appliances. The powder room has had a new sink & counter top and has heated floors were updated in 2025. In 2021 the windows were updated and the metal roof is approx. 6 years old. Outside, you'll find a newer 20x30 steel equipment shed-perfect for tractors, tools, or RV storage. This property is turn-key for an equestrian lifestyle, a hobby farm or a property with lots of storage! Don't miss this unique opportunity-country living, ready for your herd! (id:48643)
Royal LePage-Comox Valley (Cv)
1790 Hyacinthe Bay Rd
Quadra Island, British Columbia
Unprecedented oceanfront estate! Overlooking the waters of Hyacinthe Bay on the east coast of Quadra Island, this 8.77 acre property features an oceanfront main residence fronted by a spacious deck, a duplex oceanfront guest residence, a four car garage with large 1 bedroom upper suite, a unique 1 bedroom with loft guest cabin, a boathouse, and a dock with power. The driveway opens into a circular paving stone parking area, with the garage to the right and the main residence to the left. Down a small path between the two is the guest duplex. A large path leads from the main residence and parking area through the lawn to the small guest cabin and then to the boathouse and dock. The property has been lightly landscaped near the living areas but is mostly in its natural state. The 7,315sqft, three floor main residence was built to accommodate a bed and breakfast, and as such has many extra touches which elevate the luxuriousness and comfort. The quality of material and build is immediately apparent, with attractive blond wood trim throughout the home and touches such as built-in units, transom windows over most of the doors, fireplaces in each bedroom, and a state-of-the-art kitchen. All custom-built by a respected local builder and reflecting a masterwork of design and craftsmanship. With approx. 1792ft of oceanfront, the property takes in two bays and overlooks two islets separated by a small channel from the property. There is an oyster lease in this channel, visible at low tide. This is an amazing area for kayaks and paddle boards. This home is made for multi-generational living and for large groups to enjoy. With the addition of the other buildings on the property, this would be ideal as a corporate retreat for entertaining guests and/or for hosting staff, or running as a business that offers retreats of various kinds (kayaking tours, yoga retreats, relaxation weekends, etc). This is one of the most versatile and stunning properties you will find on the islands! (id:48643)
Royal LePage Advance Realty
860 Cruikshank Ridge
Courtenay, British Columbia
Adventure awaits with this modern dream retreat on Mount Washington! Built in 2023, this stunning three-level chalet’s open-concept main level is a showstopper, featuring soaring 24-foot vaulted ceilings allowing for loads of natural light & breathtaking views. Timber & wood accents add warmth to this contemporary space; creating a perfect balance of style & comfort. The impressive kitchen features a large eat-up island, quartz countertops, stainless appliances & a butler’s pantry—perfect for effortless entertaining & everyday convenience. Relax & enjoy the views by the cosy electric fireplace in your living area that also has access to a front deck. The primary suite is conveniently located on the main, while the upper floor offers two bedrooms & a versatile loft space overlooking the living area below. The lower level has a cozy den/family room & kitchenette with ample storage & a single-car garage—ideal for all your mountain gear. Designed for year-round enjoyment, this chalet is a haven for outdoor enthusiasts. This mountain retreat offers exceptional short-term rental potential with strong demand during the winter ski season & steady rental income opportunities year-round. Whether you’re seeking a personal getaway or a profitable investment, this property is ideally positioned to generate impressive returns. Prime location & just a 45 minute drive to the ocean; this is your opportunity to own a piece of Vancouver Island’s mountain paradise. (id:48643)
RE/MAX Ocean Pacific Realty (Cx)
896 Lakes Blvd
Parksville, British Columbia
12th FAIRWAY RETREAT COULD BE YOUR HOME! This exclusive golf course patio home feels instantly welcoming with dramatic 17 foot vaulted ceilings & sun filled spaces designed to elevate everyday living. Expansive windows & dual sliding glass doors draw the outdoors in, opening to an oversized composite deck with complete privacy. Perfect for lively gatherings & quiet mornings with coffee in hand. Thoughtfully designed for effortless main floor living, your new home offers a generous primary suite, a spa inspired 5pc ensuite, abundant storage & a lrg kitchen that makes daily life seamless. A versatile loft space invites endless possibilities, a guest retreat, home office or hobby space are just a few ideas of how it can adapt beautifully to life's needs. Refined yet relaxed, flexible yet elegant, this is a home that truly fits you. Whether hosting friends, enjoying quiet moments or simply living beautifully. This is more than a residence, it’s a lifestyle you’ll never want to leave. (id:48643)
Royal LePage Island Living (Pk)
15 Leam Rd
Nanaimo, British Columbia
Brand new beautiful 1/2 duplex located in the desirable Diver Lake area featuring 2135 sq ft of spacious living with a well designed plan. This home has 3 bedrooms & 3 bathrooms forming part of the main living space, together with a bright 1 bedroom fully contained suite with own entrance, hydro meter, air conditioning, covered patio & laundry. The main level has an open plan with 9 ft ceilings featuring the living room, kitchen with quartz counter tops, spacious island, stainless steel appliances, plenty of cabinets & counterspace, as well as the dining area offering access to the back deck for a place to sit, relax & enjoy the outdoors. Upstairs the primary bedroom has a walk in closet with built in shelves, plus a 3 piece ensuite. To complete this level there are 2 additional bedrooms, 4 piece bathroom & laundry area. This is a great area close to parks, recreational facilities, restaurants, coffee shops, bus route & all City of Nanaimo amenities. (id:48643)
RE/MAX Professionals (Na)
4513 Glenside Cres
Port Alberni, British Columbia
This split-level, centrally-located home on 0.33 ac, backs onto Kitsuskis Creek. All 4 beds are sequestered on the top floor. The primary bedroom has an ensuite, overlooking the backyard. Next level holds the kitchen and nook, living room with brick fireplace and dining room. The 3rd level contains a large flex room with gas stove, powder bath, laundry and access to the garage. The lower level has an expansive family room, storage and 3-pce bath. There have been multiple upgrades: a new furnace and thermostat, new interior doors and new sliding door, new washer and dryer, new paint and trim, all stairs replaced with hardwood, new window coverings. Much of the home has new windows, insulation, lighting, electrical outlets and flooring. The fenced yard overlooks the creek, has a concrete patio and mature flora. This offering is in a fantastic location, has loads of interior space and a significant yard. Port Alberni is the up-and-coming region. Come have a look and see the possibilities (id:48643)
Sotheby's International Realty Canada (Vic2)
84 Lakeview Ave
Lake Cowichan, British Columbia
Inquire about the $10K incentive bonus! -Welcome to your new home — With over $110,000 in recent upgrades, this home is designed for the extended family or investment, with a potential of $4300 per month in income! Nestled in the heart of the community, this nearly new 5-bed. , 3-bath. home is just steps from the lake, shops, schools, & recreation. The open-concept kitchen & living room create a warm, and inviting space. A flexible adjoining bedroom/den provides extra room for family gatherings or a home office, while the main bath offers a soaker tub. Step outside onto the wrap-around deck — the perfect spot to BBQ, entertain, & take in the views. Upstairs, you’ll find 2 spacious bedrooms & a 3-piece bath. Downstairs, the full-height above ground basement features 2 additional bedrooms, a 3-piece bath, & a kitchen — an excellent setup for extended family, in-laws, etc. Live, work, & play in Lake Cowichan — just a 2-minute stroll to the lake & all the amenities that make this community so special. The lower floor is now rented month to month at a discounted rate of $1550 to a great tenant. Bonus is the full RV hook-up on the left side of the house. Listed by Theo Kefalas *PREC - Personal Real Estate Corporation. (id:48643)
Pemberton Holmes Ltd. (Pkvl)
C/d/e 3255 Stephenson Point Rd
Nanaimo, British Columbia
Located in one of Nanaimo’s most sought-after neighbourhoods, this versatile space—658 to 4,698 sq ft—offers flexibility for a wide range of business types, supported by CC6 zoning. Recently renovated throughout much of the building, the premises provide a clean, modern, professional environment with upgraded finishes and improved accessibility. The layout includes two large multi-purpose rooms, accessible washrooms, a welcoming common area, and multiple private offices suitable for staff, treatment, or consultation spaces. Areas can be leased individually or combined, ideal for clinics, wellness providers, professional offices, education services, or operators seeking a high-quality, customizable setting. In the prestigious Stephenson Point area, the property offers a quiet, natural environment minutes from Departure Bay, the hospital district, transit, oceanfront trails, and major residential communities, ensuring convenience for clients and staff. An additional highlight is an indoor pool available for rent at an extra cost, offering a unique amenity for wellness practitioners, aquatic therapy, or specialized programming. (id:48643)
Pemberton Holmes Ltd. (Pkvl)

