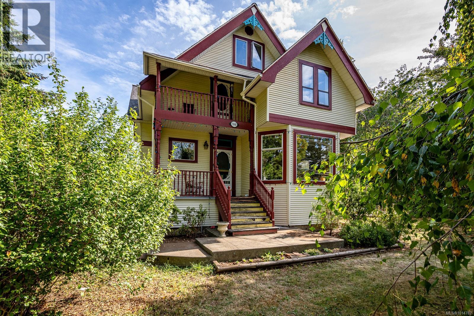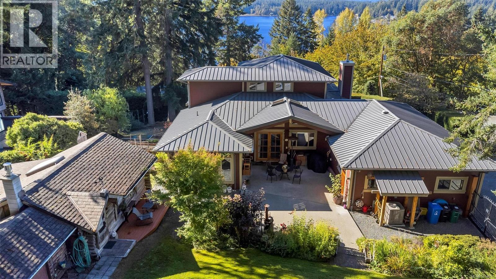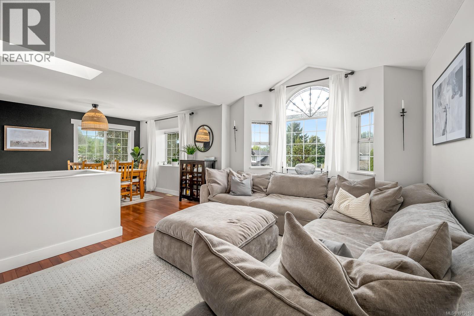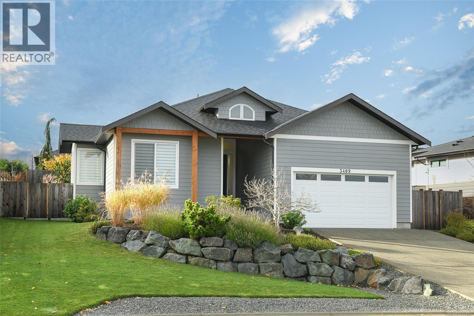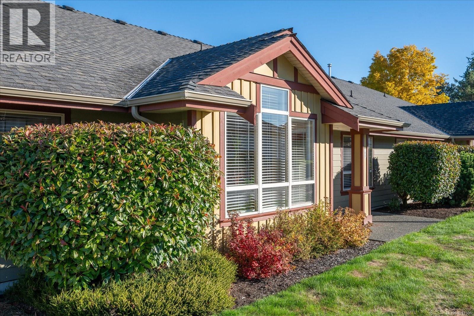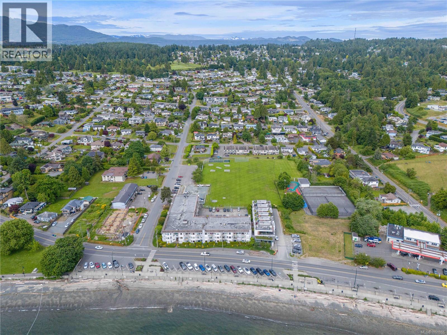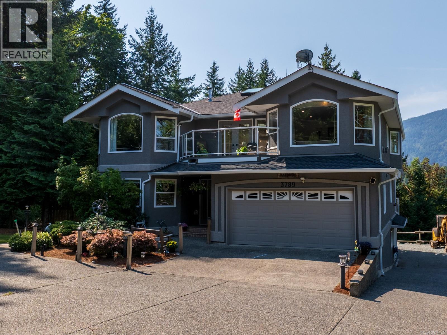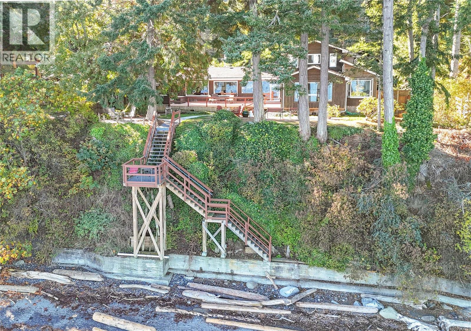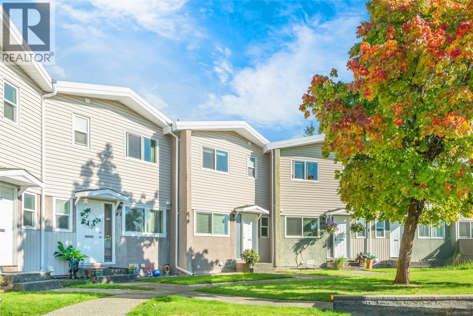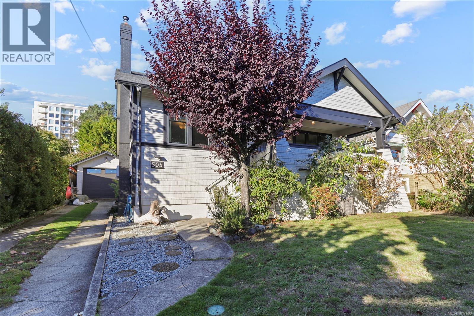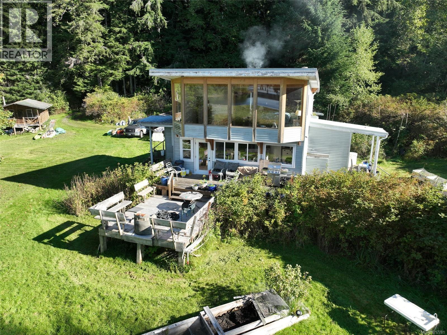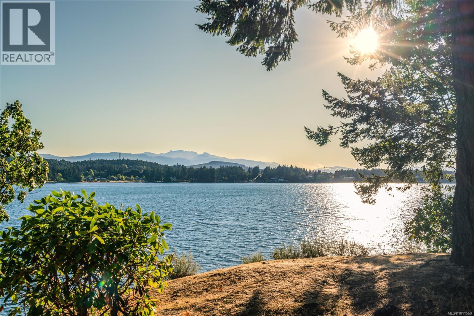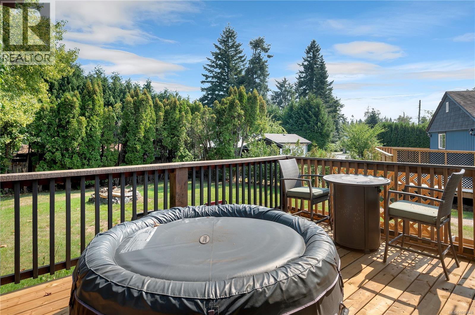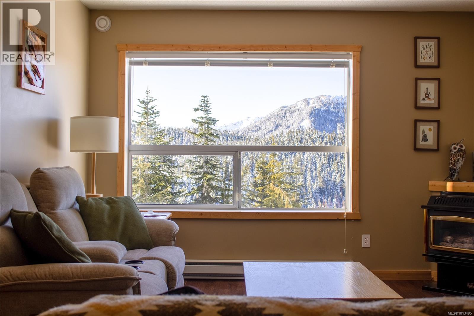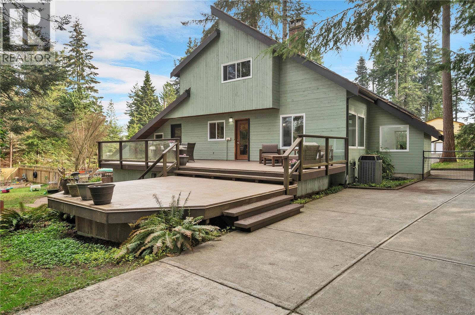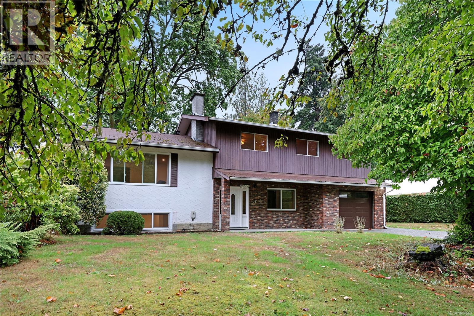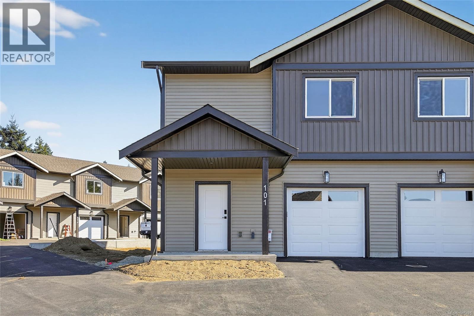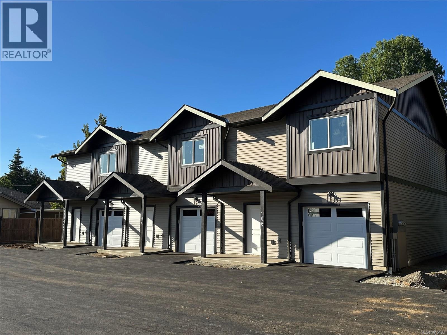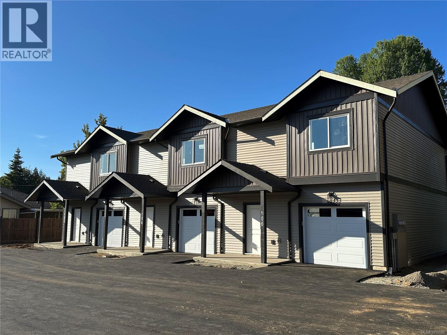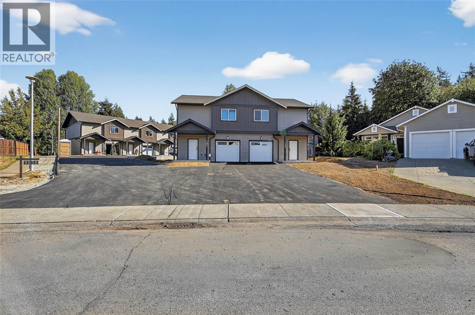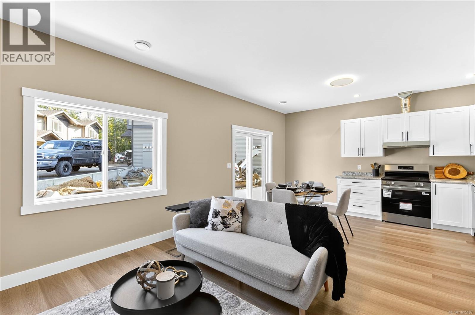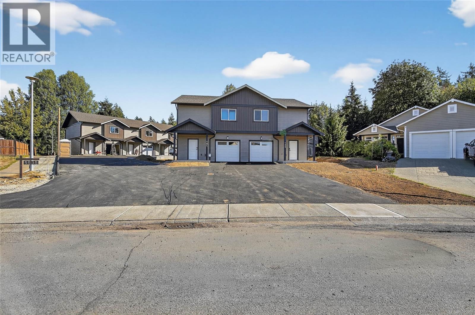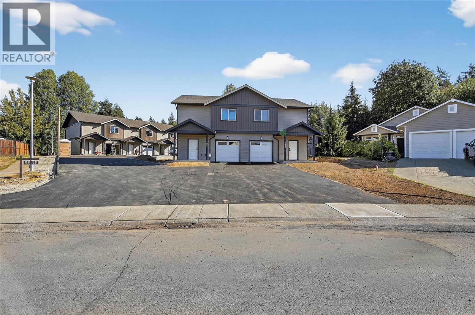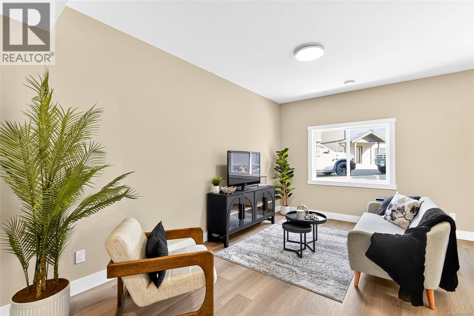5068 Island Hwy N
Courtenay, British Columbia
OPEN HOUSE Sat Oct 18th 11-1pm - Discover the perfect blend of rural charm and modern convenience with this gorgeous character home on acreage in the Comox Valley. Brimming with warmth and personality, this property offers space, comfort, and endless opportunities for a hobby farm lifestyle, all just minutes from town in the desirable Huband school catchment. Set on over 1.5 acres, the land has been transformed into a true homesteader’s paradise. The current owners brought in 200 loads of fill to create a level field—ideal for animals, gardening, or future building projects. Three fully fenced vegetable gardens with irrigation are ready for growing your own produce, and a pigpen with water and feeder adds to the self-sufficient setup. Practical updates make this acreage move-in ready: a new septic system installed in 2018, upgraded 200-amp electrical service, efficient hot water on demand, and a brand-new washer and dryer (2023). For those who love to host or need flexible living arrangements, the property is equipped with three RV pads with 30-amp power and water—septic hookups—plus a convenient sani-dump in the driveway. Perfect for guests, extended family, or even short-term rental income. Inside, the home is as inviting as the land itself. Full of character, it blends classic farmhouse charm with the comforts of modern living. Whether you’re relaxing indoors, tending to the gardens, or caring for animals, every corner of this property speaks to a slower, more intentional way of life. This rare offering combines the privacy and freedom of country living with easy access to schools, shopping, and recreation. If you’ve been searching for a Comox Valley acreage where you can create your dream hobby farm, welcome RV travellers, and enjoy a true homestead lifestyle—this is the property that makes it all possible. (id:48643)
Exp Realty (Cx)
1870 Munsie Rd
Shawnigan Lake, British Columbia
Quality and craftsmanship shine in this first-rate custom Shawnigan Lake home with over 4,400 finished sq. ft. Featuring 3 bedrooms and 4 baths, the main level boasts soaring 9’6” ceilings, a vaulted kitchen, and unique acid-etched concrete floors with lake views. Radiant in-floor heating is available on both the main and lower levels, ensuring year-round comfort. Much of the woodwork was milled from trees on the property, adding natural warmth. Outdoors, enjoy a fully deer-proof fenced yard with raised garden beds and irrigation. The unique multi-car split garage offers versatility, while French slate graces the bathrooms and lower level. Ideally located in a sought-after neighbourhood beside Old Mill Park, close to beaches and lakeside trails, this home blends custom quality with an unbeatable lifestyle. Top it all off with a historic 395 sq ft cottage ideal for guests or family. With its numerous features and updates, this home must be seen to be truly appreciated. (id:48643)
Pemberton Holmes Ltd. (Dun)
1782 Mallard Dr
Courtenay, British Columbia
OPEN HOUSE Sat Oct 18th 12-2pm! Move-in ready in East Courtenay’s Valley View! Bright main level with cathedral-ceiling living room, updated lighting, quartz counters, and fresh paint. Three bedrooms/two baths up, including a spacious primary suite. The kitchen/nook walks out to a newly refinished vinyl deck with wrought-iron railing overlooking a large, private backyard. Ground level offers a double garage, RV parking, and a self-contained in-law suite with its own entrance and laundry—ideal for extended family or guests. Recent updates include a brand-new heat pump (2025), modern lighting, and refreshed finishes. Walk to schools, enjoy nearby parks and trails, and be minutes from shopping, the hospital, NIC, golf, and CFB Comox. Quick possession possible. Downstairs, the ground level offers excellent flexibility with a self-contained in-law suite complete with its own entrance and laundry—ideal for extended family or guests. A double garage and RV parking add plenty of storage and utility. Recent improvements include a brand-new heat pump (2025), modern lighting, refreshed finishes, and the upgraded deck—making the home truly move-in ready. The location is hard to beat: walk to nearby schools, enjoy parks and trails close at hand, and be just minutes from shopping, the hospital, North Island College, golf, and CFB Comox. If you’re looking for a well-kept home with flexible space in a prime East Courtenay neighbourhood, this one checks all the boxes. Quick possession is available. (id:48643)
Exp Realty (Cx)
3409 Marygrove Dr
Courtenay, British Columbia
West Coast rancher with elegant detailed finishing. Main living area features full-window feature wall with approximately 12 foot ceilings and natural light. The home has an impressive kitchen with glass feature doors, timber shelving, indirect lighting, brick tiled backsplash, pantry and entertainment sized island with quartz countertops. Includes all appliances including gas range, microwave in the island, HRV, heat pump, solar assist panels and under-height basement-crawl space for storage with access/stairs in garage. The master bedroom features 5 piece ensuite with heated tiles, sconces & walk-in closet with built in shelving. Professionally landscaped yard with 2 patios, mature foliage, and sturdy fence. Inside and out, this home has been very well loved, freshly painted with neutral white colour scheme, shows as brand new. This home is move-in ready, just turn the key and relax. Walking trails past ponds nearby. (id:48643)
Royal LePage-Comox Valley (Cv)
703 261 Mills St
Parksville, British Columbia
Rare 2 Bdrm, 2 Bath bright & sunny south facing unit in Madison Ct. This unique 55+ complex consists of individual patio homes with a shared community space. Maint. fees incl weekly light housekeeping. This one level patio home designed for accessibility & care free living has much to offer while you age in place. New hot water tank, updated flooring, blinds, vaulted ceiling, open floor plan and large south facing windows that flood the suite with natural light. You can access your unit from the south facing patio and private entrance or enter through the secured main door with intercom system. The community social space has comfy seating around a gas fireplace and a common area where you can enjoy puzzles or games with the neighbours, and you can plant your veggies in the community garden. Laundry is included in fees and a only a few steps from the unit. Enjoy sharing with only seven neighbouring suites in your building. Non-smoking building & 1 small dog or cat friendly (see bylaws). (id:48643)
RE/MAX Anchor Realty (Qu)
213 2815 Departure Bay Rd
Nanaimo, British Columbia
Affordable ocean view living! Located directly across the street from Departure Bay Beach, this thoughtfully renovated 1 bed, 1 bath condo at Seaside Place offers lovely views from your covered balcony. High-quality custom kitchen & bath renovations include soft-close cabinetry with designer finishes, quartz countertops (Cambria Weybourne), pull-out pantry storage, and updated luxury vinyl plank flooring, as well as in-suite laundry. Modern neutral colours, new closet doors & fixtures create a fresh, move-in ready feel. Functional layout with spacious bedroom, galley kitchen, 4-pc bath, and in-suite storage. Walk to parks, shops, transit & more. Well-managed strata with low fees. 1 indoor cat allowed; rentals permitted. (id:48643)
Exp Realty (Na)
3789 Panorama Cres
Chemainus, British Columbia
Quality custom designed and built Executive home located in prestigious community of Panorama Ridge. Nature, Forest, and picture perfect Views of Mt. Brenton frame the home. This exclusive safe neighborhood offers families and retirees privacy and lots of room to live, work and play! Dog and children friendly! VIEW the 3D video tour of this 4040 sqft house as it is currently setup for a multi-generational family lifestyle offering a different and unique layout to accommodate the owners. Main living space upstairs has Primary bedroom with ensuite, 2nd bedroom, 4pc bath, livingroom/Den, huge beautiful new kitchen with open concept dining room, balcony off living room/Den, and deck off the dining room. The main floor offers 2 bedrooms, 4pc bath, laundry, bonus 2nd kitchen, office, family room plus a huge deck 32x18 and adjacent covered/enclosed 14'7x10'2 deck, and double garage. The lower living area has bedroom/flex space, 4pc bath, single garage with workshop, storage areas, and entry to covered 15'4x14'9 patio. New Roof installed 2020, electric fueled furnace with heat pump, 2 propane fireplaces, solar panels for savings, 1.98acres. Excellent well-4 gpm output, and maintained septic. (id:48643)
Royal LePage Nanaimo Realty Ld
1712 Tashtego Cres
Gabriola Island, British Columbia
Waterfront Home on Gabriola Island with stairs to the beach, sweeping ocean & mountain views, and multiple view decks—3 bed/2 bath with attached garage plus detached workshop. Past the gates, a picturesque wood-sided home with a wood shingle roof sits amid mature landscaping. Follow your private stairs to the shoreline for beach time, kayak/SUP launches, and sunrise watching. Stone patios—including one near the water’s edge—extend indoor-outdoor living for seaside dining and relaxing. Inside, oversized windows frame the Salish Sea. The open living/dining area off the kitchen is warmed by a woodstove. The main-floor primary suite captures the view and features a spacious 5-piece ensuite with vaulted ceiling and a soaker tub oriented to the outlook.The family room features a propane fireplace and opens to the south-facing deck. Upstairs are two additional bedrooms and a 2-piece bath. Outside: fenced grounds with garden beds and fruit trees, a pleasing mix of sun and shade. Serviced by a well plus cistern. Thinking this might be “the one” for easy coastal living? We’re happy to send the full information package, including floor plan and virtual tour.(Buyer to verify all details.) (id:48643)
Royal LePage Nanaimo Realty Gabriola
47 4110 Kendall Ave
Port Alberni, British Columbia
Tucked into one of Port Alberni’s most walkable neighbourhoods, this beautiful townhome blends comfort, privacy, and everyday convenience. From the moment you arrive, it’s clear this home has been thoughtfully cared for. It’s a quiet, welcoming space with everything you need close at hand. At the back of the home, the sunroom quickly becomes a favourite. Enclosed and filled with light, it’s a four-season space made for slow mornings, easy conversation, or simply enjoying the view. The main floor is laid out for practical living. The kitchen offers generous storage and a casual dining nook, while the open-concept living and dining area flows naturally for entertaining or quiet evenings. A half-bath and in-home laundry add everyday ease. Upstairs, two spacious bedrooms offer restful retreats. A full bathroom and a separate storage room provide both comfort and flexibility. Step outside, and you're just minutes from it all: shopping, schools, rec centres, restaurants, trails, and sports fields. Whether you're running errands or catching a game, this is a location that works with your life. And when it comes to day-to-day ease, this home delivers. Strata fees cover heat, hot water, garbage, yard care, and snow removal. Natural gas heating and dedicated visitor parking add even more value. This isn't just a place to live. It's a place to settle in, feel at ease, and enjoy the rhythm of a connected, walkable community. Want to take a look? Reach out any time to arrange a private viewing. (id:48643)
Royal LePage Pacific Rim Realty - The Fenton Group
505 Stewart Ave
Nanaimo, British Columbia
This character-filled home blends timeless charm with thoughtful modern updates, offering over 2150 sq.ft. of living space with a refinished lower level and detached garage. Situated just moments from the ocean, seawall, marinas and Maffeo Sutton Park—and only a short distance to Nanaimo’s downtown, Vancouver Island University, and all major amenities—this location is ideal for those who love coastal living with urban convenience. Step inside to discover beautiful hardwood floors, original wood detailing, and over-height ceilings that celebrate the home’s heritage, while recent improvements bring modern comfort and style. The bright living room features abundant natural light and a cozy fireplace with a newer wood-burning insert. The kitchen showcases new countertops, built-in cabinetry, a gas stove, and a handy mudroom addition for everyday functionality. The main level includes two bedrooms and an updated full bathroom with classic tilework. Upstairs, a refinished primary suite and ensuite create a private retreat, along with a walk-in closet. Downstairs, the refinished basement provides a generous family room—ideal as a play area, media room, or extra hangout space—along with a new full bathroom. Updates include air conditioning, a new heat pump, and a new hot water tank. Outside, enjoy the freshly painted exterior, new backyard retaining walls, mature landscaping, and a private patio perfect for entertaining. The refinished garage offers great storage or workspace options. This home perfectly balances historic craftsmanship with modern convenience. Walk to the seawall, explore nearby parks, or enjoy an evening by the marina—this is the quintessential Brechin Hill lifestyle. (id:48643)
RE/MAX Professionals (Na)
0 Rupert Inlet
Port Alice, British Columbia
Homestead property on the tidal waters of Rupert Arm, used by one family for decades under a licence of occupation for a rural residence. This property offers over an acre of partially forested land and 882ft of walk on tidal oceanfront to escape from urban life with a full-time homesteading opportunity or make this your recreational getaway! The one bedroom home was renovated and had the second story added around 15 years ago. The large top floor bedroom has lots of windows offering expansive ocean views. Thanks to due west exposure this is an amazing place to sit and relax as you watch the sunsets over the water, and it is also a great spot for wicked storm watching! The main floor is open living space, with living, dining and kitchen areas. A central woodstove provides heating and ambiance. The kitchen has ample cabinetry, a large double sink, stove and a Findlay Oval cookstove. Separating the kitchen from the dining area is a large island with a butcher block countertop. The home has beautiful wood flooring throughout. A glass door leads from the dining area to a partially covered deck the width of the home, which then steps down to a second deck with built in wooden bench seating and steps down to the yard. Additional one room sleeping cabin with cooking facilities, two greenhouses and a workshop/storage building. Electricity is provided through on off-grid system that utilizes a micro-hydro turbine on the creek as well as a solar panel-battery system and a backup generator. Rupert Inlet is an arm of Quatsino Sound on the northwest coast of Vancouver Island. This region is well known with boaters and the crabbing and prawning in this area has historically always been excellent. The property is accessed by boat via Coal Harbour or Port Alice, or by gravel road from Highway 19. (id:48643)
Royal LePage Advance Realty
1419 Madrona Dr
Nanoose Bay, British Columbia
Private Southwest facing waterfront in Nanoose Bay. Enjoy sunny afternoons on your patio overlooking sandy beaches and beautiful blue ocean against a backdrop of spectacular Vancouver Island mountains. This charming rancher with 3 bedrooms and 2 baths is located on a large (0.59 acre) private lot. Enter through the gate along a winding, tree lined, driveway and find this oceanfront home nestled into peaceful natural landscaping. A serene living room with fireplace, elegant dining, eat in Kitchen and bright and cheerful sunroom all face the Ocean. Watch the sun setting in the western sky over the water from Your Dream Home. 2 Spacious carports and plenty of parking on the driveway for family and friends. For Beach access you will find a waterfront park a short stroll away perfect for swimming, diving or kayaking. Minutes from the Beach towns of Parksville and Qualicum this property is perfectly located for the ultimate Vancouver Island Lifestyle. (id:48643)
Royal LePage Parksville-Qualicum Beach Realty (Pk)
1985 Penfield Rd
Campbell River, British Columbia
Charming 3-bedroom, 2-bath rancher with a host of thoughtful updates, including refreshed bathrooms, a cozy gas fireplace, skylights, and a spacious timber framed covered deck that opens onto a large backyard. Perfectly located in the heart of Willow Point, this home is close to schools, shopping, and just a short stroll to the Sportsplex, where you’ll find family-friendly amenities like a water park, skate park, bike track, and more. (id:48643)
Real Broker
106 1105 Henry Rd
Courtenay, British Columbia
With unobstructed views of the pristine Strathcona park, and mere minutes from all the amenities of Mt Washington Alpine Resort, the opportunity to own a cozy alpine property is here. A free-flowing layout allows the enjoyment of natural light and the incredible vistas. There is a handy pantry next to the efficient kitchen. A fireplace gives the home that extra warmth that will help shrug off the mountain cold. The summers also provide numerous recreational opportunities and the Comox Valley is a simple half hour drive. The ground level unit offers ease of ingress and the building has excellent roads to the front door. The building exterior has been recently upgraded with metal and Hardi-plank. Think of all the adventures and peaceful moments that await. Come have a look today. (id:48643)
Sotheby's International Realty Canada (Vic2)
Exp Realty (Cr)
3844 Sutil Rd
Campbell River, British Columbia
Nestled on a sprawling 0.56-acre lot in the beautiful Mitlenatch area, this spacious West Coast-style home offers the perfect blend of comfort and functionality. With 4 bedrooms plus a den and more, there’s room for the whole family to spread out and enjoy. The thoughtful layout features a welcoming entry, bright skylights, vaulted ceilings, and a beautiful, functional kitchen that overlooks the expansive backyard. Step outside to a two-level deck, ideal for evening BBQs. The property also includes a double garage, an additional toy garage, a detached shed, and ample parking, with plenty of space to build the shop you’ve always dreamed of. Recent high-value upgrades include a new composite roof and vinyl windows, offering peace of mind for years to come. Surrounded by mature trees and established landscaping, this peaceful and private home is located in one of Campbell River’s most desirable neighbourhoods. (id:48643)
Real Broker
4513 Glenside Cres
Port Alberni, British Columbia
This split-level, centrally-located home on 0.33 ac, backs onto Kitsuskis Creek. All 4 beds are sequestered on the top floor. The primary bedroom has an ensuite, overlooking the backyard. Next level holds the kitchen and nook, living room with brick fireplace and dining room. The 3rd level contains a large flex room with gas stove, powder bath, laundry and access to the garage. The lower level has an expansive family room, storage and 3-pce bath. There have been multiple upgrades: a new furnace and thermostat, new interior doors and new sliding door, new washer and dryer, new paint and trim, all stairs replaced with hardwood, new window coverings. Much of the home has new windows, insulation, lighting, electrical outlets and flooring. The fenced yard overlooks the creek, has a concrete patio and mature flora. This offering is in a fantastic location, has loads of interior space and a significant yard. Port Alberni is the up-and-coming region. Come have a look and see the possibilities (id:48643)
Sotheby's International Realty Canada (Vic2)
101 5535 Woodland Cres E
Port Alberni, British Columbia
Move In Ready Half Duplex in a brand new development in Westporte Place (Woodland Villas). This 3 bedroom, 2.5 bathroom half duplex with single car garage is part of the new 11 units being built in this sought after neighborhood. The main level features an open concept living room, kitchen, dining with sliding glass doors opening up the patio area. There is a 2 piece bathroom on the main and an attached single car garage. The upper level you will find a spacious primary bedroom with 4 piece ensuite and walk in closet, 2 more additional bedrooms, 4 piece main bathroom and laundry room. Highlights include; ducted heat pump and electrical rough in for one EV charger in garage (supply and installation not included). RM1 Multi-Family zoning with 3 Tri-plex buildings & one Duplex with underground services. Close to Paper mill dam and bus service nearby. Each unit is GST applicable. New Home Warranty, no age restrictions, pet friendly with restrictions & has final occupancy. 1.5 hours to the rugged West Coast beauty of Tofino and Ucluelet. (id:48643)
RE/MAX Mid-Island Realty
104 5535 Woodland Cres E
Port Alberni, British Columbia
Modern Townhouse in Westporte Place – Brand New Development Welcome to Westporte Place, a highly sought-after neighborhood now home to an exclusive collection of 11 newly built townhomes. This stylish 3-bedroom, 2.5-bathroom residence offers contemporary living across two levels, complete with a single-car garage. Main Level Features: Open-concept layout combining living room, kitchen, and dining area, sliding glass doors leading to a private patio, convenient 2-piece powder room, direct access to the attached garage. Upper Level Highlights: Spacious primary bedroom with walk-in closet and 4-piece ensuite, two additional bedrooms, full 4-piece main bathroom, dedicated laundry room. Additional Perks: Ducted heat pump for efficient climate control, electrical rough-in for one EV charger in the garage (installation not included), RM1 Multi-Family zoning with underground services, complex includes three tri-plex buildings, and one duplex. Location & Lifestyle: Close to Paper Mill Dam and public transit, just 1.5 hours to the rugged West Coast beauty of Tofino and Ucluelet, GST applicable on each unit, includes New Home Warranty, no age restrictions, pet-friendly (with some restrictions), GST relief for first-time home buyers! This is your chance to own a brand-new home in one of Port Alberni’s most desirable areas. (id:48643)
RE/MAX Mid-Island Realty
102 5535 Woodland Cres E
Port Alberni, British Columbia
Modern Townhouse in Westporte Place – Brand New Development Welcome to Westporte Place, a highly sought-after neighborhood now home to an exclusive collection of 11 newly built townhomes. This stylish 3-bedroom, 2.5-bathroom residence offers contemporary living across two levels, complete with a single-car garage. Main Level Features: Open-concept layout combining living room, kitchen, and dining area, sliding glass doors leading to a private patio, convenient 2-piece powder room, direct access to the attached garage. Upper Level Highlights: Spacious primary bedroom with walk-in closet and 4-piece ensuite, two additional bedrooms, full 4-piece main bathroom, dedicated laundry room. Additional Perks: Ducted heat pump for efficient climate control, electrical rough-in for one EV charger in the garage (installation not included), RM1 Multi-Family zoning with underground services, complex includes three tri-plex buildings, and one duplex. Location & Lifestyle: Close to Paper Mill Dam and public transit, just 1.5 hours to the rugged West Coast beauty of Tofino and Ucluelet, GST applicable on each unit, includes New Home Warranty, no age restrictions, pet-friendly (with some restrictions), GST relief for first-time home buyers! This is your chance to own a brand-new home in one of Port Alberni’s most desirable areas. (id:48643)
RE/MAX Mid-Island Realty
108 5535 Woodland Cres E
Port Alberni, British Columbia
Modern Townhouse in Westporte Place – Brand New Development Welcome to Westporte Place, a highly sought-after neighborhood now home to an exclusive collection of 11 newly built townhomes. This stylish 3-bedroom, 2.5-bathroom residence offers contemporary living across two levels, complete with a single-car garage. Main Level Features: Open-concept layout combining living room, kitchen, and dining area, sliding glass doors leading to a private patio, convenient 2-piece powder room, direct access to the attached garage. Upper Level Highlights: Spacious primary bedroom with walk-in closet and 4-piece ensuite, two additional bedrooms, full 4-piece main bathroom, dedicated laundry room. Additional Perks: Ducted heat pump for efficient climate control, electrical rough-in for one EV charger in the garage (installation not included), RM1 Multi-Family zoning with underground services, complex includes three tri-plex buildings, and one duplex. Location & Lifestyle: Close to Paper Mill Dam and public transit, just 1.5 hours to the rugged West Coast beauty of Tofino and Ucluelet, GST applicable on each unit, includes New Home Warranty, no age restrictions, pet-friendly (with some restrictions), GST relief for first-time home buyers! This is your chance to own a brand-new home in one of Port Alberni’s most desirable areas. (id:48643)
RE/MAX Mid-Island Realty
106 5535 Woodland Cres E
Port Alberni, British Columbia
Modern Townhouse in Westporte Place – Brand New Development Welcome to Westporte Place, a highly sought-after neighborhood now home to an exclusive collection of 11 newly built townhomes. This stylish 3-bedroom, 2.5-bathroom residence offers contemporary living across two levels, complete with a single-car garage. Main Level Features: Open-concept layout combining living room, kitchen, and dining area, sliding glass doors leading to a private patio, convenient 2-piece powder room, direct access to the attached garage. Upper Level Highlights: Spacious primary bedroom with walk-in closet and 4-piece ensuite, two additional bedrooms, full 4-piece main bathroom, dedicated laundry room. Additional Perks: Ducted heat pump for efficient climate control, electrical rough-in for one EV charger in the garage (installation not included), RM1 Multi-Family zoning with underground services, complex includes three tri-plex buildings, and one duplex. Location & Lifestyle: Close to Paper Mill Dam and public transit, just 1.5 hours to the rugged West Coast beauty of Tofino and Ucluelet, GST applicable on each unit, includes New Home Warranty, no age restrictions, pet-friendly (with some restrictions), GST relief for first-time home buyers! This is your chance to own a brand-new home in one of Port Alberni’s most desirable areas. (id:48643)
RE/MAX Mid-Island Realty
110 5535 Woodland Cres E
Port Alberni, British Columbia
Modern Townhouse in Westporte Place – Brand New Development Welcome to Westporte Place, a highly sought-after neighborhood now home to an exclusive collection of 11 newly built townhomes. This stylish 3-bedroom, 2.5-bathroom residence offers contemporary living across two levels, complete with a single-car garage. Main Level Features: Open-concept layout combining living room, kitchen, and dining area, sliding glass doors leading to a private patio, convenient 2-piece powder room, direct access to the attached garage. Upper Level Highlights: Spacious primary bedroom with walk-in closet and 4-piece ensuite, two additional bedrooms, full 4-piece main bathroom, dedicated laundry room. Additional Perks: Ducted heat pump for efficient climate control, electrical rough-in for one EV charger in the garage (installation not included), RM1 Multi-Family zoning with underground services, complex includes three tri-plex buildings, and one duplex. Location & Lifestyle: Close to Paper Mill Dam and public transit, just 1.5 hours to the rugged West Coast beauty of Tofino and Ucluelet, GST applicable on each unit, includes New Home Warranty, no age restrictions, pet-friendly (with some restrictions), GST relief for first-time home buyers! This is your chance to own a brand-new home in one of Port Alberni’s most desirable areas. (id:48643)
RE/MAX Mid-Island Realty
112 5535 Woodland Cres E
Port Alberni, British Columbia
Modern Townhouse in Westporte Place – Brand New Development Welcome to Westporte Place, a highly sought-after neighborhood now home to an exclusive collection of 11 newly built townhomes. This stylish 3-bedroom, 2.5-bathroom residence offers contemporary living across two levels, complete with a single-car garage. Main Level Features: Open-concept layout combining living room, kitchen, and dining area, sliding glass doors leading to a private patio, convenient 2-piece powder room, direct access to the attached garage. Upper Level Highlights: Spacious primary bedroom with walk-in closet and 4-piece ensuite, two additional bedrooms, full 4-piece main bathroom, dedicated laundry room. Additional Perks: Ducted heat pump for efficient climate control, electrical rough-in for one EV charger in the garage (installation not included), RM1 Multi-Family zoning with underground services, complex includes three tri-plex buildings, and one duplex. Location & Lifestyle: Close to Paper Mill Dam and public transit, just 1.5 hours to the rugged West Coast beauty of Tofino and Ucluelet, GST applicable on each unit, includes New Home Warranty, no age restrictions, pet-friendly (with some restrictions), GST relief for first-time home buyers! This is your chance to own a brand-new home in one of Port Alberni’s most desirable areas. (id:48643)
RE/MAX Mid-Island Realty
103 5535 Woodland Cres E
Port Alberni, British Columbia
Modern Townhouse in Westporte Place – Brand New Development Welcome to Westporte Place, a highly sought-after neighborhood now home to an exclusive collection of 11 newly built townhomes. This stylish 3-bedroom, 2.5-bathroom residence offers contemporary living across two levels, complete with a single-car garage. Main Level Features: Open-concept layout combining living room, kitchen, and dining area, sliding glass doors leading to a private patio, convenient 2-piece powder room, direct access to the attached garage. Upper Level Highlights: Spacious primary bedroom with walk-in closet and 4-piece ensuite, two additional bedrooms, full 4-piece main bathroom, dedicated laundry room. Additional Perks: Ducted heat pump for efficient climate control, electrical rough-in for one EV charger in the garage (installation not included), RM1 Multi-Family zoning with underground services, complex includes three tri-plex buildings, and one duplex. Location & Lifestyle: Close to Paper Mill Dam and public transit, just 1.5 hours to the rugged West Coast beauty of Tofino and Ucluelet, GST applicable on each unit, includes New Home Warranty, no age restrictions, pet-friendly (with some restrictions), GST relief for first-time home buyers! This is your chance to own a brand-new home in one of Port Alberni’s most desirable areas. (id:48643)
RE/MAX Mid-Island Realty

